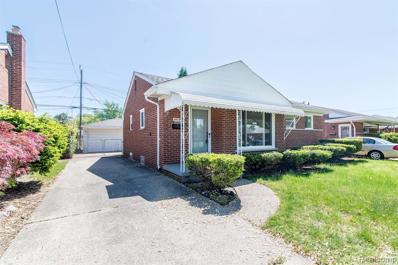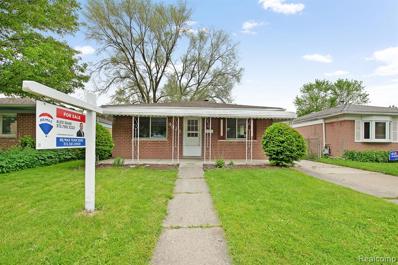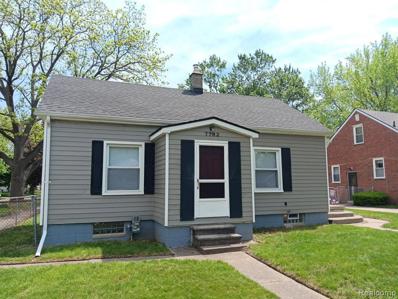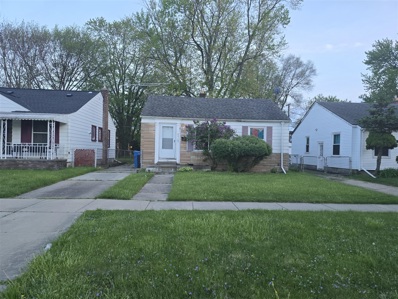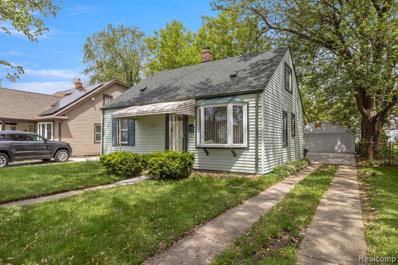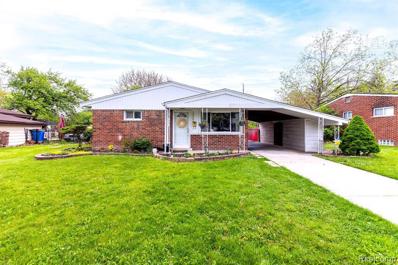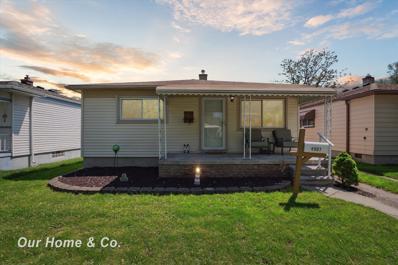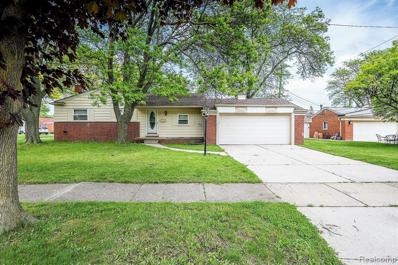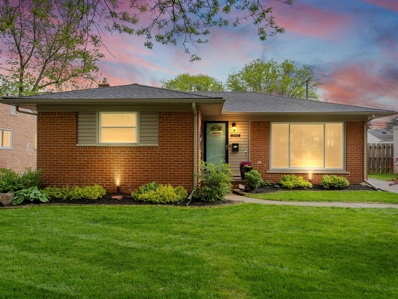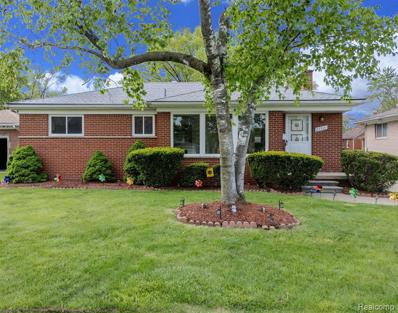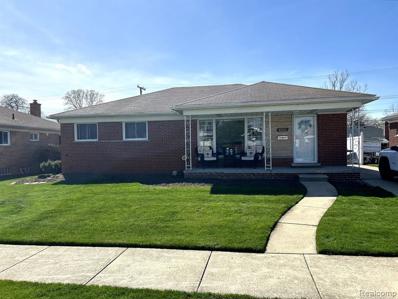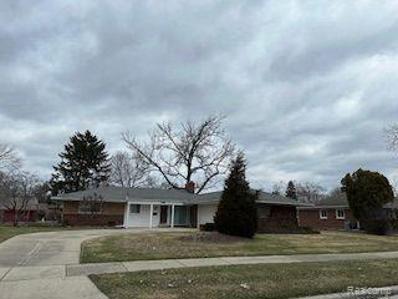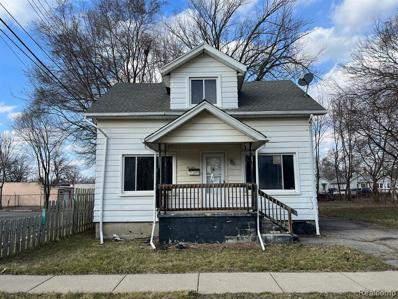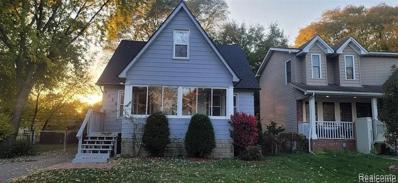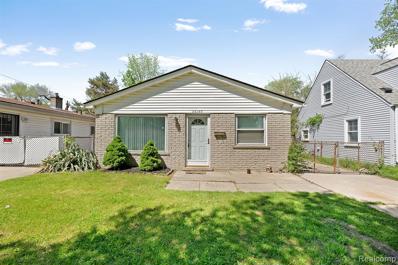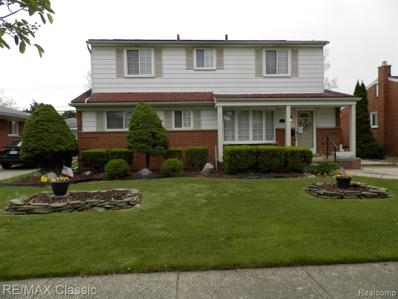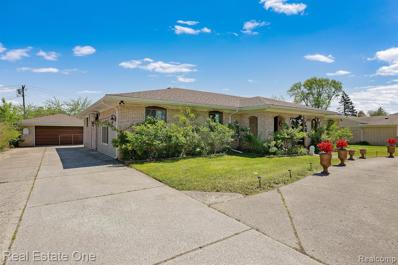Dearborn Heights MI Homes for Sale
- Type:
- Single Family
- Sq.Ft.:
- 910
- Status:
- NEW LISTING
- Beds:
- 3
- Lot size:
- 0.14 Acres
- Baths:
- 1.00
- MLS#:
- 60308886
- Subdivision:
- Dearborn Gardens Sub - Dbn Hts
ADDITIONAL INFORMATION
- Type:
- Condo
- Sq.Ft.:
- 912
- Status:
- NEW LISTING
- Beds:
- 2
- Baths:
- 2.00
- MLS#:
- 60308876
- Subdivision:
- Wayne County Condo Sub Plan No 177
ADDITIONAL INFORMATION
VERY CLEAN ranch style condo in North Dearborn Heights. This condo has been freshly painted through out. Large living room with new wood floors and in kitchen with dining area. 2 bedrooms freshly painted . New ceramic and fresh paint in main bath and lav. New recessed lighting installed. Nicely landscaped courtyard with covered porch. Large covered front entrance. 4 x 6 storage area in basement assigned to each unit owner. Homeowners Association fee includes water, gas, snow removal, ground maintenance and trash. Carport & parking space near building. Property is close to Hines Drive, restaurants and shopping. All measurements approximate.
- Type:
- Condo
- Sq.Ft.:
- 912
- Status:
- NEW LISTING
- Beds:
- 2
- Year built:
- 1964
- Baths:
- 1.10
- MLS#:
- 20240033838
- Subdivision:
- Wayne County Condo Sub Plan No 177
ADDITIONAL INFORMATION
VERY CLEAN ranch style condo in North Dearborn Heights. This condo has been freshly painted through out. Large living room with new wood floors and in kitchen with dining area. 2 bedrooms freshly painted . New ceramic and fresh paint in main bath and lav. New recessed lighting installed. Nicely landscaped courtyard with covered porch. Large covered front entrance. 4 x 6 storage area in basement assigned to each unit owner. Homeowners Association fee includes water, gas, snow removal, ground maintenance and trash. Carport & parking space near building. Property is close to Hines Drive, restaurants and shopping. All measurements approximate.
- Type:
- Single Family
- Sq.Ft.:
- 1,024
- Status:
- NEW LISTING
- Beds:
- 3
- Lot size:
- 0.12 Acres
- Baths:
- 2.00
- MLS#:
- 60308689
- Subdivision:
- Sylvia Lanes Sub
ADDITIONAL INFORMATION
Discover the perfect blend of classic charm and modern updates with this delightful three-bedroom brick ranch, nestled in the heart of Dearborn Heights. Built in 1955 and beautifully maintained, this home offers a generous 1,024 square feet of updated living space on a well-appointed 0.1-acre lot. Step inside to find a host of recent upgrades including a **new roof**, **new windows**, and a **new full bathroom** that adds a touch of luxury to your daily routine. The **new kitchen** is a chef's dream, complete with **new appliances under warranty** and ready to inspire culinary masterpieces. The **new flooring** and **finished basement** with **half bath** and **new carpet** provide additional space for entertainment or relaxation. Original **hardwood floors** throughout the home pay homage to its mid-century origins, offering warmth and character in every room. The new modern heating furnace and air conditioning system ensures comfort in any season, while the **newer washer and dryer** add convenience to your household chores. The living room, drenched in natural light, is the perfect setting for hosting guests or enjoying peaceful evenings. The presence of a basement offers versatile space for storage, a home office, or a personal gym. Outside, the expansive yard invites you to create your own garden oasis or host memorable barbecues. The well-maintained exterior reflects the interior's care, promising a harmonious living experience. Welcome to your ideal sanctuary, where every detail has been considered for your comfort and enjoyment. This is not just a house; it's a home waiting to be filled with new memories.
- Type:
- Single Family
- Sq.Ft.:
- 1,150
- Status:
- NEW LISTING
- Beds:
- 3
- Lot size:
- 0.12 Acres
- Baths:
- 1.00
- MLS#:
- 60308461
- Subdivision:
- Industrial Center Sub
ADDITIONAL INFORMATION
First time for sale since the home was built, 3 bedroom Bungalow offers Living room and Family room, open kitchen, bedrooms on main level and large bedroom on upper level. Unfinished Basement, Fenced yard, 2 car detached garage. Wallside windows, Large covered porch area. All M & D approx. Buyer to assume all repairs to obtain c/o for the city of Dearborn Heights.
- Type:
- Single Family
- Sq.Ft.:
- 1,020
- Status:
- NEW LISTING
- Beds:
- 3
- Lot size:
- 0.12 Acres
- Baths:
- 1.00
- MLS#:
- 60308473
- Subdivision:
- Dearborn Homes Sub No 8
ADDITIONAL INFORMATION
***NOT IN A FLOOD ZONE**** 3 BEDROOM BRICK RANCH THAT IS MOVE IN READY. PERFECT STARTER HOME OR GREAT INVESTMENT PROPERTY FOR THE SAVY INVESTOR LOOKING TO BANK ON THE SWEET EQUITY. RENT THIS PROPERTY OUT FOR $1,600-$1,700 A MONTH. 2 CAR DETACHED GARAGE. NEWER MECHANICALS. C OF O PROVODED BY SELLER PRIOR TO CLOSING.
- Type:
- Single Family
- Sq.Ft.:
- 740
- Status:
- NEW LISTING
- Beds:
- 2
- Lot size:
- 0.16 Acres
- Baths:
- 1.00
- MLS#:
- 60308330
- Subdivision:
- Fogle Military Park Sub
ADDITIONAL INFORMATION
Move in ready home with new paint, carpet, and other improvements. C of O to be obtained by seller. Land contract offered with 30 year fully amortized term with at least $25,000 down. Listing agent has ownership interest.
- Type:
- Single Family
- Sq.Ft.:
- 696
- Status:
- NEW LISTING
- Beds:
- 2
- Lot size:
- 0.11 Acres
- Baths:
- 1.00
- MLS#:
- 70406609
ADDITIONAL INFORMATION
Tenant occupied month to month rent $1300 Spacious 2 bedroom ranch, with a 2 car garage Cove ceilings, large rooms all on great block. Close to shopping, schools, parks and public transportation. This is a must see but no showings without an accepted offer first. Please do not disturb tenants
- Type:
- Single Family
- Sq.Ft.:
- 1,732
- Status:
- NEW LISTING
- Beds:
- 4
- Lot size:
- 0.23 Acres
- Baths:
- 2.00
- MLS#:
- 60308302
- Subdivision:
- Valley View Sub
ADDITIONAL INFORMATION
**Offer deadline Saturday, 3pm.** Gorgeous brick ranch featuring over 1700 sq/ft of living space! Home has beautiful curb appeal in both the front/back yard & sits on a 75 foot frontage with just under 1/4 acre! 4 bedrooms and 2 full baths are just the start! Walk thru the front door and enter the large living room. There are hardwood floors in the living area, dining area, hallway and bedrooms. The kitchen was remodeled with custom cabinetry, quartz countertops, tile backsplash, ceramic flooring and stainless steel appliances (kitchen appliances can stay with the home). A dedicated dining area is perfect for eating meals with the family! All 4 bedrooms are generous in size including the primary bedroom. A remodeled full bath with custom cabinetry and tile work rounds out the 1st floor. The large basement is finished and features a 2nd full bath to enjoy! Additional features include: Updated plumbing and electrical, 3-dimensional roof, ceiling fans in every room, huge backyard, 2 car garage and so much more. Home is C/O ready. enjoy the pics!
Open House:
Saturday, 5/18 12:00-2:00PM
- Type:
- Single Family
- Sq.Ft.:
- 900
- Status:
- NEW LISTING
- Beds:
- 3
- Lot size:
- 0.13 Acres
- Baths:
- 1.00
- MLS#:
- 60308177
- Subdivision:
- Dearborn Telegraph Sub No 5 - Dbn Hts
ADDITIONAL INFORMATION
Beautifully updated home in Dearborn Heights featuring newly updated flooring, a kitchen with granite countertops, updated lighting, and a newly renovated bathroom. This home features 3 bedrooms and a 2-car garage. All measurements are approximated buyer agentÃÂtoÃÂverify. CofO will be provided at closing
- Type:
- Single Family
- Sq.Ft.:
- 1,026
- Status:
- NEW LISTING
- Beds:
- 3
- Lot size:
- 0.18 Acres
- Baths:
- 1.00
- MLS#:
- 60308045
- Subdivision:
- Brookside Sub
ADDITIONAL INFORMATION
**OPEN HOUSE SATURDAY 5/18 12-2PM** Take a look at this amazing brick ranch with beautiful updates! This 3 bedroom home has fresh paint, newer floors, an updated kitchen, and an open floor plan. Enjoy the deck out back in the large fenced-in back yard.
- Type:
- Single Family
- Sq.Ft.:
- 980
- Status:
- NEW LISTING
- Beds:
- 3
- Lot size:
- 0.12 Acres
- Baths:
- 1.00
- MLS#:
- 50142079
- Subdivision:
- Na
ADDITIONAL INFORMATION
Bursting with potential, this Dearborn Heights home features 3 beds, 1 bathroom, and 980 sq. feet! Pulling up, youâll notice a quaint front porch. Inside, youâre greeted by beautiful wood floors throughout the house and a cozy living area ideal for accommodating guests. Around the corner, the recently remodeled kitchen offers an abundance of natural light and plenty of space for storing and preparing your favorite meals. Laundry is conveniently tucked away on the main floor. Outside, youâll find a spacious back deck that overlooks the large yard with a detached garage. This home is close to schools, the highway, and various shopping outlets! With an abundance of space inside and out, 4907 Raymond Ave is the perfect option if you want to personalize your home. To see 4907 Raymond Ave in person, schedule a showing with your favorite agent today, so you can say "Welcome to Our Home!"
- Type:
- Single Family
- Sq.Ft.:
- 1,200
- Status:
- NEW LISTING
- Beds:
- 3
- Lot size:
- 0.26 Acres
- Baths:
- 2.00
- MLS#:
- 60307706
- Subdivision:
- River Oaks Estates Sub
ADDITIONAL INFORMATION
Are you looking for a 3 bedroom brick ranch in popular River Oaks Sub? Huge corner 115 foot frontage corner lot . Large finished basement, 1 1/2 baths, 2 car finished attached garage, Dearborn Schools, immediate occupancy. Put your own colors and taste and this house will be perfect for you.
- Type:
- Single Family
- Sq.Ft.:
- 1,200
- Status:
- NEW LISTING
- Beds:
- 3
- Lot size:
- 0.26 Acres
- Year built:
- 1959
- Baths:
- 1.10
- MLS#:
- 20240030529
- Subdivision:
- River Oaks Estates Sub
ADDITIONAL INFORMATION
Are you looking for a 3 bedroom brick ranch in popular River Oaks Sub? Huge corner 115 foot frontage corner lot . Large finished basement, 1 1/2 baths, 2 car finished attached garage, Dearborn Schools, immediate occupancy. Put your own colors and taste and this house will be perfect for you.
- Type:
- Single Family
- Sq.Ft.:
- 1,060
- Status:
- NEW LISTING
- Beds:
- 3
- Lot size:
- 0.13 Acres
- Baths:
- 2.00
- MLS#:
- 70406077
ADDITIONAL INFORMATION
Welcome home to this immaculate all Brick Ranch home in the highly sought after, secluded community of Golfview Manor in Dearborn Heights! Adjacent to Warren Valley Golf Course, and bordered by the picturesque Hines Drive, outdoor enthusiasts will revel in the proximity to some of lower Michigan's finest hiking and biking trails as well as a plethora of exciting parks. Step into this meticulously maintained 3-bedroom residence, where recently refinished hardwood floors greet you with warmth and elegance. The kitchen boasts granite countertops on solid oak cabinets, marrying style with functionality for your culinary adventures. This home truly provides peace of mind for those first-time buyers or experienced homeowners tired of maintenance issues, as many of the big-ticket items have been
$210,000
23521 Joy Dearborn Heights, MI 48127
Open House:
Saturday, 5/18 1:00-4:00PM
- Type:
- Single Family
- Sq.Ft.:
- 1,150
- Status:
- NEW LISTING
- Beds:
- 3
- Lot size:
- 0.15 Acres
- Baths:
- 2.00
- MLS#:
- 60307572
- Subdivision:
- Bon Telegraph Sub
ADDITIONAL INFORMATION
As you approach this charming red brick ranch on Joy Rd, be greeted by inviting shrubs and meticulously landscaped surroundings, adding a touch of greenery and warmth to the exterior. Step inside to discover a home that was well-loved and well-maintained. It features three bedrooms, with one of the bedrooms currently being utilized for a formal dining space. With the versatile third bedroom, you have the perfect opportunity to customize the space to fit your lifestyle. Imagine the possibilities as you envision transforming this space back into a cozy bedroom, a home office, or a creative oasisââ¬â the choice is yours to make! Picture yourself unwinding on the cozy 3-season brick porch, savoring moments of relaxation and connection with the changing seasons. Envision mornings filled with sunshine and serenity, or evenings spent basking in the gentle breeze as you unwind after a long day. This home invites you to put your stamp on it and create memories that will last a lifetime. The 1.5 garage provides ample parking and storage solutions, this home seamlessly combines practicality with comfort. Plus, the great yard space offers endless possibilities for gardening enthusiasts, families with pets, or children seeking adventure in their own backyard. Embrace the potential, embrace the charm ââ¬â Don't miss your chance to claim your slice of urban tranquility on Joy Rd! Please also explore the home via the virtual tour! FURNACE - 2019, A/C - 2019, HWT - 2019.
- Type:
- Single Family
- Sq.Ft.:
- 1,218
- Status:
- NEW LISTING
- Beds:
- 3
- Lot size:
- 0.14 Acres
- Baths:
- 2.00
- MLS#:
- 60307523
- Subdivision:
- Valley Park Sub
ADDITIONAL INFORMATION
Great opportunity for a new home owner looking for a move in condition home. Beautiful hardwood floors, ceramic floors in the updated baths and kitchen. Finished basement for family get togethers. Vinyl privacy fence. Newer furnace and a/c. Kitchen appliances are staying too! Don't miss out, Mrs. Clean has made sure this home ready for the new owner. Living room shelves excluded. Buyers must be accompanied by a licensed agent. Please allow 24 hours to show, dog will be removed during showings. No sign in the yard. Showings begin Saturday. Agent related to Seller.
- Type:
- Single Family
- Sq.Ft.:
- 688
- Status:
- NEW LISTING
- Beds:
- 4
- Lot size:
- 0.15 Acres
- Baths:
- 1.00
- MLS#:
- 70405871
ADDITIONAL INFORMATION
INVESTMENT PROPERTY! TENANT OCCUPIED HOME. Update home in a nice neighborhood with 4 bedrooms and 1 bath. New hardwood floors. Back yard patio. Fenced in yard. No basement and no garage.
- Type:
- Single Family
- Sq.Ft.:
- 1,490
- Status:
- NEW LISTING
- Beds:
- 3
- Lot size:
- 0.34 Acres
- Baths:
- 2.00
- MLS#:
- 60307337
- Subdivision:
- Valley View Sub
ADDITIONAL INFORMATION
MAINTENANCE FREE " BRICK RANCH" ,OPEN FLOOR PLAN FOR LIVING ROOM WITH WOOD FLOORS AND A CORNER WOOD BURNING BRICK FIREPLACE AN ADJOING FORMAL DINING ROOM WITH DOOR TO EXTERIOR LARGE DECK KITCHEN WITH COFFEE BAR AND GRANITE COUNTERS AND FOR YOUR MORNING COFFEE A BREAKFAST ROOM WITH VIEWS FROM EVERY WINDOW LOWER LEVEL IS FINISHED WITH A WET BAR AREA ,PLUS A KITCHEN AND SEATING COUNTER AREA ,FIREPALCE ,,GAMING AREA WITH POOL TABLE , 2 LARGE STORAGE ROOMS AND A FULL BATH ATTACHED 2 CAR SIDE ENTRYGARAGE , FENCED YARD AND A SHED, DOUBLE LOT CLOSE TO SCHOOLS, SHOPPING AND MAIN HIGHWAYS AGENT TO BE PRESENT FOR ALL SHOWINGS AND INSPECTIONS
- Type:
- Single Family
- Sq.Ft.:
- 986
- Status:
- NEW LISTING
- Beds:
- 3
- Lot size:
- 0.15 Acres
- Baths:
- 1.00
- MLS#:
- 70405865
ADDITIONAL INFORMATION
INVESTMENT PROPERTY! TENANT OCCUPIED HOME. Gorgeous home in Dearborn Heights with 3 bedrooms and 1 bath. 1 car detached garage. Unfinished basement.
- Type:
- Single Family
- Sq.Ft.:
- 1,004
- Status:
- NEW LISTING
- Beds:
- 3
- Lot size:
- 0.26 Acres
- Baths:
- 1.00
- MLS#:
- 60307309
- Subdivision:
- Dearborn Grove Sub No 1 - Dbn Hts
ADDITIONAL INFORMATION
Calling all investors! Great opportunity in Dearborn Heights. Add some TLC and this one will to ready to go.
- Type:
- Single Family
- Sq.Ft.:
- 1,740
- Status:
- NEW LISTING
- Beds:
- 4
- Lot size:
- 0.12 Acres
- Baths:
- 1.00
- MLS#:
- 60306919
- Subdivision:
- Southland Sub
ADDITIONAL INFORMATION
Charming and well maintained 4 bedroom bungalow, very spacious, enclosed porch, fully updated. Hardwood flooring on the first floor, carpet on the second, freshly painted. 2 car garage, close to schools, shopping and dining. Newer Furnace, Installing new AC unit. Buyers agent to verify measurements and information. Licensed Realtor must be present for all showings.
- Type:
- Single Family
- Sq.Ft.:
- 1,038
- Status:
- NEW LISTING
- Beds:
- 3
- Lot size:
- 0.12 Acres
- Baths:
- 1.00
- MLS#:
- 60306852
- Subdivision:
- Watsonia Park Sub No 3 - Dbn Hts
ADDITIONAL INFORMATION
NOT IN THE FLOOD ZONE!!! SUPER CLEAN AND NEAT 3 BEDROOM BRICK RANCH WITH NOTHING TO DO BUT MOVE IN. NEW CARPET AND PAINT. ALL NEW ELECTRICAL FIXTURES OUTLETS, AND RECESS LIGHTING. NEWER ROOF, AND VINYL WINDOWS. PERFECT STARTER HOME. WHY RENT WHEN YOU CAN OWN THIS HOME FOR LESS. ALSO MAKES A GREAT RENTAL PROPERTY FOR THE SAVY INVESTOR LOOKING TO MAKE THAT SWEET EQUITY. SELLER TO PROVIDE A FULL C OF O THROUGH THE CITY OF DEARBORN HTS PRIOR TO CLOSING.
- Type:
- Single Family
- Sq.Ft.:
- 1,944
- Status:
- Active
- Beds:
- 4
- Lot size:
- 0.13 Acres
- Baths:
- 3.00
- MLS#:
- 60306699
- Subdivision:
- Lewis Manor Sub
ADDITIONAL INFORMATION
Welcome home to this beautifully maintained colonial with immediate occupancy. Pride in homeownership shows throughout. This home is coming on the market for the very first time. Home boasts four large bedrooms, one of which is conveniently located on the main floor. A loft area that could easily be turned into a fifth bedroom along with three bathrooms!! Beautiful natural wood floors. Bedrooms on the upper level have double closets and individual zoned temperature control. Main floor has plaster walls and coved ceilings. Living rm/Family rm/Seperate Dining rm. Vinyl windows with marble like sills. Home offers a whole house generator, so you never have to go without power. Covered patio off the rear of the home for those beautiful evenings. Extensive landscaping. Finished basement with Lav offers additioinal space for entertaining. Oversized two car garage with electricity. New furnace. Glass Block windows.
- Type:
- Single Family
- Sq.Ft.:
- 3,000
- Status:
- Active
- Beds:
- 4
- Lot size:
- 0.55 Acres
- Baths:
- 4.00
- MLS#:
- 60306613
- Subdivision:
- Ford Gardens Estates
ADDITIONAL INFORMATION
Welcome to 1706 N Inkster! This stunning home spans over 3000 sqft and sits on over a half-acre of land, offering the epitome of dream living! As you step inside, you are greeted by a spacious open floor plan leading seamlessly to the beautifully updated kitchen, perfect for both everyday living and entertaining. With a formal dining area and an additional dining space, hosting guests is a breeze. The primary bedroom boasts its own luxurious bathroom, complete with a rejuvenating jacuzziââ¬âideal for unwinding after a long day. Additionally, the home features a separate in-law suite with its own full bath, providing flexibility and convenience for multi-generational living. But wait it does not end there! There is another large living area/great room with its own kitchen adorned with gorgeous backsplash, offering even more space and functionality. The expansive basement awaits your personal touch, ready to be transformed into the ultimate recreation or entertainment space. Step outside to your backyard oasis, where the deep lot beckons for family gatherings, parties, and outdoor fun. Wrap around driveway so pulling in and out is a breeze! This home is perfectly situated within walking distance from Ford Rd, you will find an array of restaurants, shops, and businesses, ensuring convenience at your doorstep. Let's not forgetââ¬âit is nestled within the esteemed Crestwood School District, offering top-notch education for your family. New roof installed 2018! Do not miss out on this exceptional opportunity to call 1706 N Inkster your forever home!

Provided through IDX via MiRealSource. Courtesy of MiRealSource Shareholder. Copyright MiRealSource. The information published and disseminated by MiRealSource is communicated verbatim, without change by MiRealSource, as filed with MiRealSource by its members. The accuracy of all information, regardless of source, is not guaranteed or warranted. All information should be independently verified. Copyright 2024 MiRealSource. All rights reserved. The information provided hereby constitutes proprietary information of MiRealSource, Inc. and its shareholders, affiliates and licensees and may not be reproduced or transmitted in any form or by any means, electronic or mechanical, including photocopy, recording, scanning or any information storage and retrieval system, without written permission from MiRealSource, Inc. Provided through IDX via MiRealSource, as the “Source MLS”, courtesy of the Originating MLS shown on the property listing, as the Originating MLS. The information published and disseminated by the Originating MLS is communicated verbatim, without change by the Originating MLS, as filed with it by its members. The accuracy of all information, regardless of source, is not guaranteed or warranted. All information should be independently verified. Copyright 2024 MiRealSource. All rights reserved. The information provided hereby constitutes proprietary information of MiRealSource, Inc. and its shareholders, affiliates and licensees and may not be reproduced or transmitted in any form or by any means, electronic or mechanical, including photocopy, recording, scanning or any information storage and retrieval system, without written permission from MiRealSource, Inc.

The accuracy of all information, regardless of source, is not guaranteed or warranted. All information should be independently verified. This IDX information is from the IDX program of RealComp II Ltd. and is provided exclusively for consumers' personal, non-commercial use and may not be used for any purpose other than to identify prospective properties consumers may be interested in purchasing. IDX provided courtesy of Realcomp II Ltd., via Xome Inc. and Realcomp II Ltd., copyright 2024 Realcomp II Ltd. Shareholders.
Dearborn Heights Real Estate
The median home value in Dearborn Heights, MI is $193,250. This is higher than the county median home value of $80,100. The national median home value is $219,700. The average price of homes sold in Dearborn Heights, MI is $193,250. Approximately 67.03% of Dearborn Heights homes are owned, compared to 26.09% rented, while 6.88% are vacant. Dearborn Heights real estate listings include condos, townhomes, and single family homes for sale. Commercial properties are also available. If you see a property you’re interested in, contact a Dearborn Heights real estate agent to arrange a tour today!
Dearborn Heights, Michigan has a population of 56,201. Dearborn Heights is more family-centric than the surrounding county with 33.69% of the households containing married families with children. The county average for households married with children is 25.33%.
The median household income in Dearborn Heights, Michigan is $47,794. The median household income for the surrounding county is $43,702 compared to the national median of $57,652. The median age of people living in Dearborn Heights is 37.8 years.
Dearborn Heights Weather
The average high temperature in July is 84.5 degrees, with an average low temperature in January of 17.8 degrees. The average rainfall is approximately 33.6 inches per year, with 31.4 inches of snow per year.

