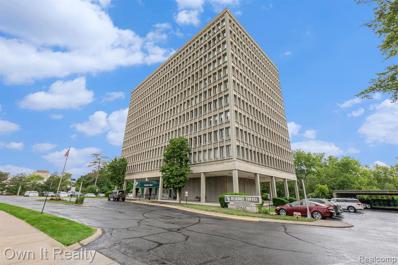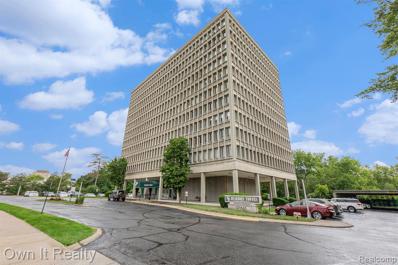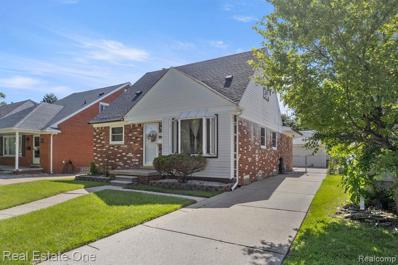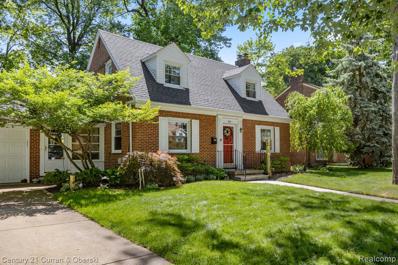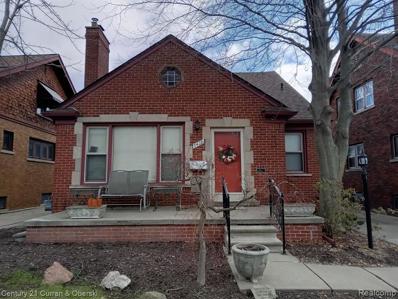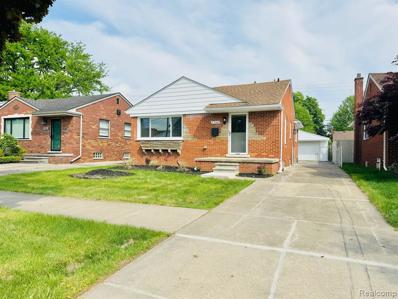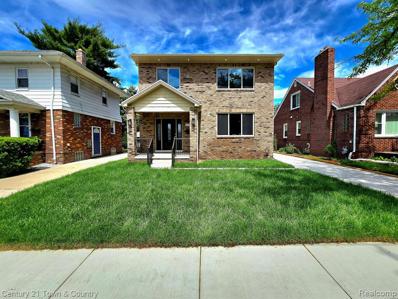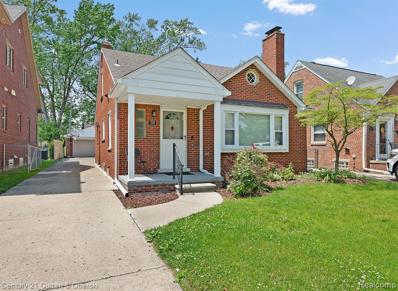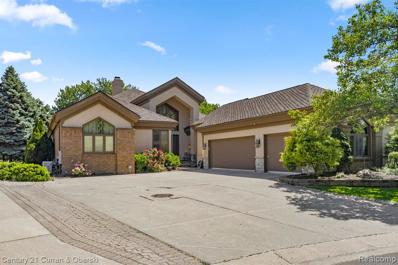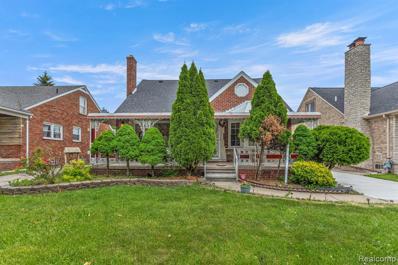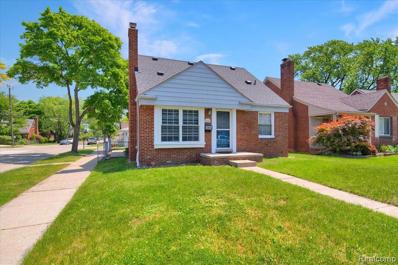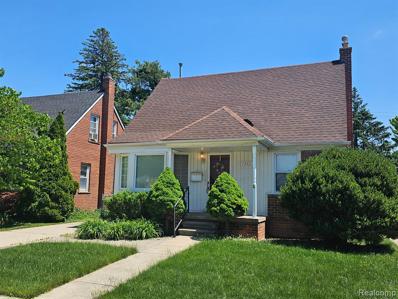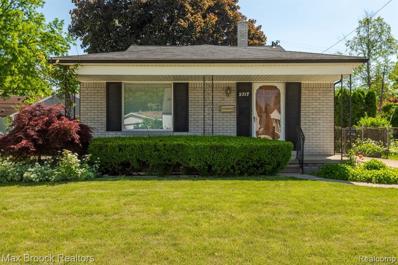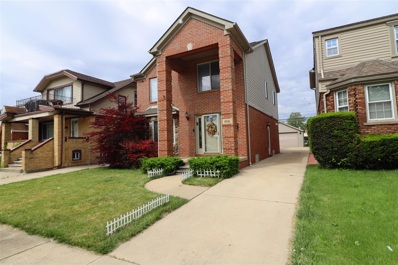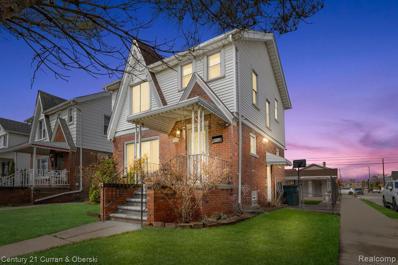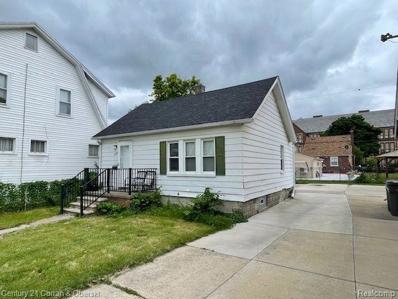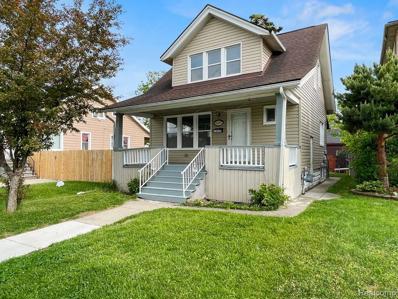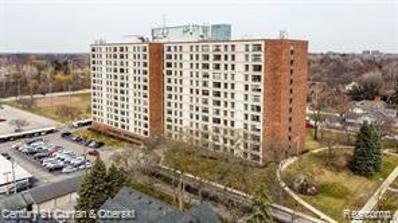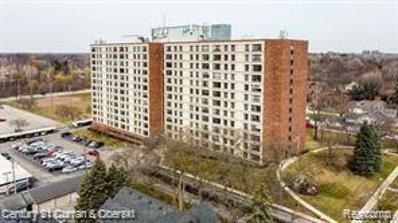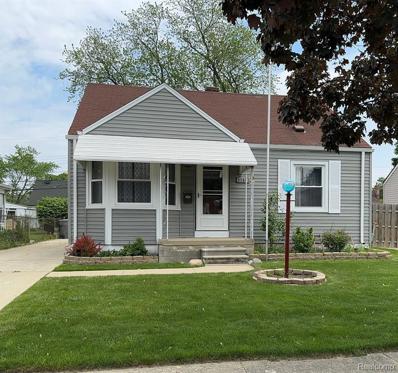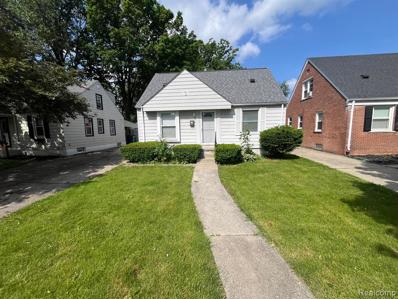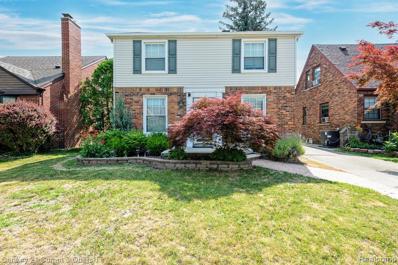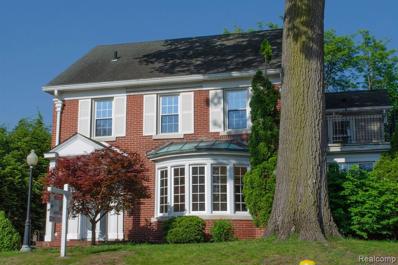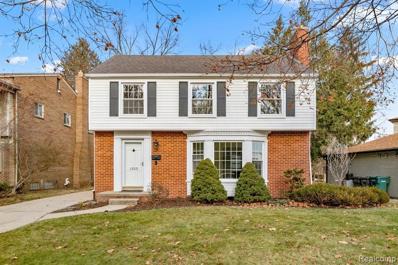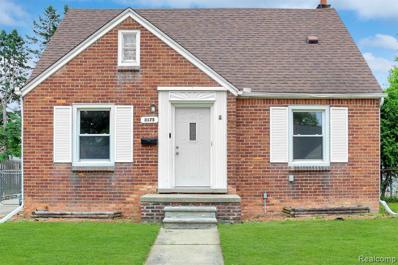Dearborn MI Homes for Sale
- Type:
- Condo
- Sq.Ft.:
- 509
- Status:
- Active
- Beds:
- n/a
- Baths:
- 1.00
- MLS#:
- 60312684
- Subdivision:
- Dearborn Towers Cond
ADDITIONAL INFORMATION
Welcome Home! Studio Apartment...Fully Renovated...Super Clean & Cozy...Views Overlooking The River & Pool...Prime Location in Downtown West Dearborn...Secure Building...LAUNDRY FACILITIES ARE LOCATED IN THE BASEMENT AND THERE IS AN EXTRA STORAGE UNIT...PLEASE NOTE THIS IS A STUDIO APARTMENT.
- Type:
- Condo
- Sq.Ft.:
- 509
- Status:
- Active
- Beds:
- n/a
- Year built:
- 1963
- Baths:
- 1.00
- MLS#:
- 20240036844
- Subdivision:
- Dearborn Towers Cond
ADDITIONAL INFORMATION
Welcome Home! Studio Apartment...Fully Renovated...Super Clean & Cozy...Views Overlooking The River & Pool...Prime Location in Downtown West Dearborn...Secure Building...LAUNDRY FACILITIES ARE LOCATED IN THE BASEMENT AND THERE IS AN EXTRA STORAGE UNIT...PLEASE NOTE THIS IS A STUDIO APARTMENT.
$280,000
3760 Gertrude Dearborn, MI 48124
- Type:
- Single Family
- Sq.Ft.:
- 1,430
- Status:
- Active
- Beds:
- 4
- Lot size:
- 0.12 Acres
- Baths:
- 2.00
- MLS#:
- 60312343
- Subdivision:
- Fordson Heights-Dbn
ADDITIONAL INFORMATION
WELCOME TO THIS SUPER CLEAN & WELL MAINTAINED 4 BEDS - 2 BATHS BRICK BUNGALOW IN WEST DEARBORN NEIGHBERHOOD. THE MAIN FLOOR FEATURES 2 BEDROOMS 1 BATH BIG LINVING ROOM & BIG COZY FAMILY ROOM. KITCHEN HAS OPEN COUNTER TO FAMILY ROOM. THE SECOND FLOOR HAS 2 BEDROOMS AND 1 BATH . FULL DRY UNFINISHED BASEMENT. HOUSE IS CLEAN AND IN MOVE IN CONDITION WITH NEW ROOF. EASY ACCESS TO ESSENTIAL AMENITIES , SCHOOLS, PARKS AND TRANSPORTATION OPTIONS. BUYER AND BUYER'S AGENT TO VERIFY ALL ADAT AND MEAS..
$450,000
411 Mohawk Dearborn, MI 48124
Open House:
Sunday, 6/16 1:00-3:00PM
- Type:
- Single Family
- Sq.Ft.:
- 1,720
- Status:
- Active
- Beds:
- 4
- Lot size:
- 0.18 Acres
- Baths:
- 4.00
- MLS#:
- 60312277
- Subdivision:
- Hannan Dearborn Hill No 4
ADDITIONAL INFORMATION
This Dearborn Hills Beauty has some wonderful hard to find amenities. Lot is 75 ft wide with attached garage with Breezeway. Large gorgeous backyard with deck and patio. First floor primary bedroom with private bath. Updated Kitchen (Granite counter & Kraftmaid cabinets /stainless steel appliances) 2017 & half bath 2017. Refinished Hardwood floors 2018 throughout most of 1st and 2nd floor. You'll love this delightful home which is full of charm. This home has been been beautifully cared for by long time owners. Roof replaced 2022. New gutter/gutter guards backyard 2018. HWH 2020. Front porch railings 2024. Deck 2018. Washer & Dryer 2022. Updates to primary bedroom & bath 2022 . . . and much more. The layout is very versatile as you find when touring the home, 1st floor primary bedroom is used as a multipurpose room and bedroom number 4 is also located on the 1st floor and is used as an office. The Breezeway between house and garage will become one of your favorite places. Outdoor living at it's best in the wonderful backyard. The basement offers a blank slate for whatever you want to use it for. Seller providing certificate of occupancy at closing. Sale of this home is contingent upon Sellers finding home of choice (property found but ask about status/details). Visit the Dearborn Hills web site to view neighborhood details and deed restrictions. Info is deemed reliable, but not guaranteed. MINOR Exclusion.
$289,500
7428 Calhoun Dearborn, MI 48126
- Type:
- Single Family
- Sq.Ft.:
- 1,488
- Status:
- Active
- Beds:
- 3
- Lot size:
- 0.11 Acres
- Baths:
- 3.00
- MLS#:
- 60312232
- Subdivision:
- Oakman Aviation Field No 2
ADDITIONAL INFORMATION
First Time Offered In Forty Years.Prestigious Dearborn Aviation Field Subdivision One Of The Most Desirable Landmark Locations In The City.Solid Custom Built All Brick Craftsman Style Home. Surronded By Stately Homes.Nicely Appointed Spacious Three Bedroom Two And One Half Baths.Formal Living Room With A Beautiful Natural Fireplace.Formal Dining Room.Full Bath In Primary Suite.Features And Amenities Not Found In Much More Expensive Homes.Generac Home System.Natural Hardwood Floors, Wood Trim And Doors.Wet Plaster.Ceramic Tile.Copper Plumbing.Updates Include Kitchen.Furnace And Central Air,Electrical Service/Panel,Dimensional Roof,Replacement Windows.Massive Open Basement With All Exposed Viewable Foundation Walls.Basement Cold Storage Fruit Cellar.Front Porch. Rear Porch With Permanent Roof Line Offers Addition Possibilities.Huge Two Car Garage.Private Fenced Backyard With Paver Patio Secluded By Mature 12 Ft. High Arborvities.Old World Charm And Workmanship Not Found In New Construction.Home Has Been Extremely Well Maintained With An Eye And Appreciation For Structural,Mechanical And Decorating Improvements Without Compromising Its Original Integrity.Close To Shopping, Schools,Restaurants,Library,Houses Of Worship With All Of The Award Winning Services Dearborn Is Known For. Home Sold As-Is. Data Accurate Not Guaranteed. Thank You For Your Interest.
$269,900
1761 Linden Dearborn, MI 48124
- Type:
- Single Family
- Sq.Ft.:
- 1,007
- Status:
- Active
- Beds:
- 3
- Lot size:
- 0.11 Acres
- Baths:
- 2.00
- MLS#:
- 60312052
- Subdivision:
- Blake Dearborn Manor
ADDITIONAL INFORMATION
$495,000
4974 Schlaff Dearborn, MI 48126
- Type:
- Single Family
- Sq.Ft.:
- 1,960
- Status:
- Active
- Beds:
- 3
- Lot size:
- 0.1 Acres
- Baths:
- 3.00
- MLS#:
- 60311837
ADDITIONAL INFORMATION
Welcome to the beautiful newly built home located in the heart of Dearborn. This move-in ready home is 2000 sqft of thoughtfully designed space. It presents a modern open concept kitchen with quartz countertop and wood flooring on entry level and carpeted second floor. It features 3 bedrooms, 2.5 bath, 2 car garage, partially finished basement with egress window, recessed lighting, and more. Master bedroom includes a walk-in closet and a full bathroom. Property is located in a desirable area. Immediate Occupancy. EZ showings. Seller to provide Certificate of Occupancy at close. ALL DATA AND MEASUREMENTS DEEMED RELIABLE BUT NOT GURANTEED, BUYER AND BUYERS AGENT TO VERIFY INFORMATION
$375,000
213 Kingsbury Dearborn, MI 48128
- Type:
- Single Family
- Sq.Ft.:
- 1,521
- Status:
- Active
- Beds:
- 4
- Lot size:
- 0.13 Acres
- Baths:
- 2.00
- MLS#:
- 60311832
- Subdivision:
- Conley Northview Sub
ADDITIONAL INFORMATION
Walk to Levagood Park from a super clean and perfectly maintained bungalow. This modern home is a rare find with 4 bedrooms, 2 full baths and over 1500 sq/ft of living space - including a beautiful private master suite upstairs with a gorgeous full bathroom and walk in closet! This home has beautiful curb appeal in both the front and back yard! Walk thru the front door and enter the living room. There are hardwood floors in the living area, dining area and hallway. A formal and dedicated dining area is perfect for eating meals with the family. The kitchen has been completely remodeled from top to botom with custom cabinetry, dovetailed drawers, tile splash, ceramic tile floors, granite tops and stainless steel appliances. The full bath on the main floor was also completely remodeled. The primary bedroom upstairs is large and includes and fully remodeld bath with walk in shower! Additional features include: Copper plumbing, updated electrical, 3-dimensional roof, 2 car garage and glass block windows in the basement. Seller to provide C/O at closing. Enjoy the pics!
$1,100,000
16 Prestwick Ct Dearborn, MI 48120
- Type:
- Single Family
- Sq.Ft.:
- 3,327
- Status:
- Active
- Beds:
- 6
- Lot size:
- 0.26 Acres
- Baths:
- 6.00
- MLS#:
- 60311753
- Subdivision:
- The Residences At Tpc
ADDITIONAL INFORMATION
Popular TPC Golf Course subdivision, Huge over 3,300 sqft 6 bedroom 6 bathroom brick ranch with 3 car attached garage, family/great room with high ceiling & gas fireplace, huge finished basement with entertainment area, 3 bedrooms, 2.5 bathrooms, sauna & space for gym, large 2 story living room with gas fireplace, kitchen with center island, breakfast nook & pantry, formal dining room, first floor office. huge master bedroom with tray ceiling, gas fireplace & door-wall to outside patio, master full bath with double sinks, stand up shower & tub, master walk in closet, first floor laundry room, large partially covered brick paver patio with firepit off back of home overlooking pond, home backs up to golf course, new roof 2024, 2 new hot water tanks 2024, newer central air system 2022, first floor office could also be used as 6th bedroom, subdivision clubhouse for entertainment, close to The Hill Shopping Center, University of Michigan Dearborn Campus, Beaumont-Oakwood Hospital, Greenfield Village, The Detroit Lions Allen Park Campus & much more, all data apx.
$579,000
6044 Oakman Dearborn, MI 48126
- Type:
- Single Family
- Sq.Ft.:
- 2,668
- Status:
- Active
- Beds:
- 5
- Lot size:
- 0.14 Acres
- Baths:
- 4.00
- MLS#:
- 60311675
- Subdivision:
- Robert Oakmans Oakman Blvd & Miller Ave
ADDITIONAL INFORMATION
Prime Location Alert! Nestled on the prestigious Oakman Street, this stunning home features 5 bedrooms and 3.5 bathrooms, offering over 3,800 square feet of luxurious living space. Enjoy the comfort of a heated tub in one of the 3.5 bathrooms. Three of the bedrooms are generously sized master suites. The expansive living room and equally spacious family room provide ample space for relaxation and entertainment. The newly finished basement boasts a full kitchen and an additional full bathroom. A charming front covered porch, surrounded by beautifully landscaped grounds, ensures privacy and adds to the home's allure. The seller will provide a Certificate of Occupancy, making it move-in ready for the buyer! BATVAI
$350,000
1656 N Denwood Dearborn, MI 48128
- Type:
- Single Family
- Sq.Ft.:
- 1,458
- Status:
- Active
- Beds:
- 3
- Lot size:
- 0.13 Acres
- Baths:
- 3.00
- MLS#:
- 60311632
- Subdivision:
- Cumming Park Sub No 1
ADDITIONAL INFORMATION
Live the Corner Lot Lifestyle in Prime Location! This stunning 3-bed, 2.5-bath brick gem is your chance to embrace an idyllic lifestyle steps from Lavagood Park and the community pool. Modern updates and a spacious layout make this home a true standout! Highlights: * Impeccable Design: Brand new updates throughout create a fresh, modern feel. * Chef's Dream Kitchen: Open and airy with top-of-the-line appliances for culinary adventures. * Luxurious Comfort: Unwind by the wood-burning fireplace in the elegant living space adorned with marble floors. * First-Floor Oasis: Luxuriate in the first-floor bedroom featuring a custom closet and rich marble floors. * Upstairs Retreat: Two generously sized bedrooms with double closets offer a peaceful sanctuary. * Entertainer's Paradise: The gorgeous stamped concrete patio in the fenced backyard is perfect for summer soirées. * Finished Basement: Enjoy additional living space for movie nights or hobbies. * Move-In Ready: Fresh landscaping and a Certificate of Occupancy (C of O) in hand make this home a dream come true. Price is Firm: Don't miss your opportunity to own this remarkable property at $350,000. Serious inquiries only, pre-approval recommended. Seller is a licensed Realtor
$249,000
1563 Hollywood Dearborn, MI 48124
- Type:
- Single Family
- Sq.Ft.:
- 1,146
- Status:
- Active
- Beds:
- 3
- Lot size:
- 0.13 Acres
- Baths:
- 3.00
- MLS#:
- 60311594
- Subdivision:
- Chestnut Ridge
ADDITIONAL INFORMATION
This cozy bungalow near Oakwood Hospital, conveniently located close to Downtown West Dearborn and freeway access, has plenty to offer! It features hardwood floors throughout , an updated kitchen with included fridge and stove, a spacious primary bedroom with excellent storage and its own full bath, a partially finished basement with an additional bath, and glass block windows. The home also boasts a new roof, two A/C units, and two furnaces. The deeper lot includes a 1.5-car garage with electricity and a workshop, along with a cement patio, while still leaving room to play! Immediate occupancy is available,
$279,900
2717 Academy Dearborn, MI 48124
- Type:
- Single Family
- Sq.Ft.:
- 1,788
- Status:
- Active
- Beds:
- 3
- Lot size:
- 0.14 Acres
- Baths:
- 1.00
- MLS#:
- 60311425
- Subdivision:
- West Park Sub
ADDITIONAL INFORMATION
Welcome to your dream of homeownership, where classic charm meets modern convenience in this beautifully updated home. Perfectly tailored for all types of homebuyers and growing families, this property offers an irresistible blend of comfort, style, and practicality. Step inside to discover a warm, open concept style living area that invites you to relax and unwind. The heart of this home, a custom kitchen, boasts elegant granite countertops complemented by stylish custom cabinetry and newer appliances, sure to inspire your inner chef and make meal prep a breeze. With three cozy bedrooms, there's ample space for everyone to enjoy their privacy. The full bathroom has been tastefully renovated, featuring a newer tiled shower and sleek granite counters that add a touch of luxury to your daily routine. Entertainment and leisure are well-accounted for, thanks to a finished lower level with fresh paint and flooring - an ideal spot for a family game room or second living room. The convenience extends outdoors with an oversized two-car garage, ensuring your vehicles are as well cared for as your home. The well-maintained exterior, a testament to a single owner's dedication since the 60's, whispers stories of love and meticulous attention to detail. Situated within walking distance to parks, your new home encourages outdoor activities and fosters a strong sense of community. Ready to welcome you with open arms, this turn-key sanctuary promises to be the backdrop for a lifetime of cherished memories. Make your first step into homeownership a confident one with this impeccable residence, where every detail affirms that you've finally arrived at your forever home.
- Type:
- Single Family
- Sq.Ft.:
- 2,300
- Status:
- Active
- Beds:
- 4
- Lot size:
- 0.1 Acres
- Baths:
- 3.00
- MLS#:
- 70408985
ADDITIONAL INFORMATION
Nestled on Calhoun Street, this elegant colonial brick house features four spacious bedrooms and a cozy family room with a fireplace and granite surround.The stunning floor plan showcases porcelain floors throughout, enhancing the home's seamless flow.The kitchen is a chef's dream with granite countertops,a glass door, built-in dishwasher, and microwave, complemented by a bay window in the living room. The master bath boasts a stand-up shower.A spacious,partially finished basement provides additional living space and versatility. A two-car garage offers ample parking and storage.The home's timeless design is perfect for both everyday living and elegant entertaining, making it an ideal retreat.Experience the perfect blend of classic charm and modern amenities in this exquisite residence.
$268,999
5745 Bingham Dearborn, MI 48126
- Type:
- Single Family
- Sq.Ft.:
- 1,109
- Status:
- Active
- Beds:
- 3
- Lot size:
- 0.1 Acres
- Baths:
- 2.00
- MLS#:
- 60311035
- Subdivision:
- Robert Oakmans Oakman Blvd & Schaefer Ave No 2
ADDITIONAL INFORMATION
IT IS A CORNER HOUSE 3 BEDROOMS WITH 2 FULL BATHS FULLY UPDATED HOUSE IN THE HEART OF DEARBORN. IT OFFERS UPDATED BATHROOM AND 3 BEDROOMS IN THE 2ND FLOOR AND VERY SPACIOUS LIVING ROOM, DINNING OPENS TO THE KITCHEN IN THE MAIN LEVEL. BASEMENT IS FINISHED WITH CEREMIC TILES AND FULL BATHROOM. AC & FURNACE ARE NEWER. GAZ PIPE IS ALREADY THERE IF YOU WANT TO INSTALL A NEW KITCHEN. ALL APPLIANCES STAY INCLUDING THE TRAIDMIL MACHINEILL &CAMERA SYSTEM . BACK YARD IS VERY SPACIOUS WITH LARGE 2 CAR GARAGE AND COVERED AREA TO ENJOY THE SUMMER. THE PUBLIC PARK IS CROSS THE STREET. C OF O IS READY. B-A-T-A-I
$129,900
6827 Steadman Dearborn, MI 48126
- Type:
- Single Family
- Sq.Ft.:
- 618
- Status:
- Active
- Beds:
- 2
- Lot size:
- 0.09 Acres
- Baths:
- 1.00
- MLS#:
- 60310958
- Subdivision:
- John H Walsh
ADDITIONAL INFORMATION
PRICED TO SELL, 2 BEDROOM RANCH, GOOD STARTER HOME, VERY GOOD CONDITIO.
$169,900
14245 Barclay Dearborn, MI 48126
- Type:
- Single Family
- Sq.Ft.:
- 888
- Status:
- Active
- Beds:
- 2
- Lot size:
- 0.07 Acres
- Baths:
- 1.00
- MLS#:
- 60310684
- Subdivision:
- Williamson Sub
ADDITIONAL INFORMATION
WELCOME TO YOUR NEW HOME! THIS CHARMING 2-BEDROOM STARTER HOME IS MOVE-IN READY. ENJOY A SPACIOUS LIVING ROOM, DINING ROOM, UPDATED KITCHEN, AND BATHROOM. FRESH PAINT AND NEW LIGHTING BRIGHTEN EVERY ROOM. HUGE FRONT PORCH FOR SUMMER RELAXATION. THE BASEMENT OFFERS ADDITIONAL SPACE FOR STORAGE OR POTENTIAL FINISHING. DON'T MISS THIS OPPORTUNITY! ALL DATA & MEASUREMENTS ARE APPROXIMATE & NOT GUARANTEED BUYER TO VERIFY ALL INFO & DATA. SHOWINGS ARE BY APPOINTMENT ONLY. PLEASE DO NOT APPROACH THE HOME WITHOUT A CONFIRMED APPOINTMENT. PLEASE CONTACT A LICENSEE AGENT OR LISTENING OFFICE TO SCHEDULE A SHOWING.
- Type:
- Condo
- Sq.Ft.:
- 975
- Status:
- Active
- Beds:
- 2
- Year built:
- 1973
- Baths:
- 1.00
- MLS#:
- 20240036007
ADDITIONAL INFORMATION
This is a large 2-bedroom, one bath on the 4th floor east side. Freshly painted. Carpeting thru-out. Kitchen features linoleum floor, Formica counter tops and stove, refrigerator and dishwasher. Mirrored doors through-out. Lovely view from balcony. Monthly fee includes water, heat, central air, electric and taxes. Owner pays cell phone and cable. Many common areas to enjoy, close to downtown Dearborn eating, shopping and places of worship. Cash only, no pets no smoking. One time membership fee is 1.5% of sale price, credit report $200. All measurements approx.
$105,000
21800 Morley Dearborn, MI 48124
ADDITIONAL INFORMATION
This is a large 2-bedroom, one bath on the 4th floor east side. Freshly painted. Carpeting thru-out. Kitchen features linoleum floor, Formica counter tops and stove, refrigerator and dishwasher. Mirrored doors through-out. Lovely view from balcony. Monthly fee includes water, heat, central air, electric and taxes. Owner pays cell phone and cable. Many common areas to enjoy, close to downtown Dearborn eating, shopping and places of worship. Cash only, no pets no smoking. One time membership fee is 1.5% of sale price, credit report $200. All measurements approx.
- Type:
- Single Family
- Sq.Ft.:
- 1,200
- Status:
- Active
- Beds:
- 3
- Lot size:
- 0.11 Acres
- Baths:
- 2.00
- MLS#:
- 60310451
- Subdivision:
- East Park Sub
ADDITIONAL INFORMATION
Completely updated home in a popular neighborhood, close to shopping, restaurants, highways, and parks. Very quiet, and many updates, including new siding, new paint, new gutters, new stairs, new screen door, new electrical panel, new lighting fixtures, a finished wood floor, some new windows, new doors front and back, plumbing updates, new bathroom, new kitchen with granite countertops and new cabinets and backsplash, and much more. The certificate of occupancy is ready. Buyer and buyer agent to verify the information.
$185,000
3544 Alice Dearborn, MI 48124
- Type:
- Single Family
- Sq.Ft.:
- 1,065
- Status:
- Active
- Beds:
- 3
- Lot size:
- 0.14 Acres
- Baths:
- 1.00
- MLS#:
- 60310177
- Subdivision:
- Fordson Heights No 1-Dbn
ADDITIONAL INFORMATION
Terrific 3 bedroom bungalow on a great street in Dearborn. This is a sought after area of Dearborn so this property will not last! This home is being offered with a Land Contract or Rent to Own option ( so no interest if that helps a potential Buyer). Harwood floors and a full semifinished basement for extra storage and a 1 Car detached garage.
$309,900
232 N Mildred Dearborn, MI 48128
- Type:
- Single Family
- Sq.Ft.:
- 1,412
- Status:
- Active
- Beds:
- 3
- Lot size:
- 0.12 Acres
- Baths:
- 2.00
- MLS#:
- 60309562
- Subdivision:
- Dearborn Highland No 1
ADDITIONAL INFORMATION
Introducing this stunning Colonial home, boasting three spacious bedrooms and two fully updated bathrooms. The exterior impresses with beautifully landscaped grounds and excellent curb appeal, complemented by new stamped concrete walkways and a backyard patioââ¬âperfect for entertaining. Inside, discover a cozy family room featuring a gas fireplace and elegant oak cabinetry. Enjoy the convenience of a finished basement with a modern, updated bathroom. The second floor features a luxurious, updated bathroom complete with a jetted tub. Ideally located within walking distance to schools, this home is in a prime location and is a must-see!
$635,000
24640 Fairmount Dearborn, MI 48124
- Type:
- Single Family
- Sq.Ft.:
- 2,383
- Status:
- Active
- Beds:
- 4
- Lot size:
- 0.15 Acres
- Baths:
- 4.00
- MLS#:
- 60309133
- Subdivision:
- Hannan Dearborn Hill No 4
ADDITIONAL INFORMATION
Are you ready for Fairmount living? Don't miss your opportunity to live on the most prestigious street in Dearborn! This stunning 4 bedroom, 3.5 bathroom colonial has glistening hardwood floors and a massive 26-foot long master bedroom with 11-foot high steeple ceilings. The generous walk-in closet space, two upstairs full bathrooms and jacuzzi tub in the primary bathroom offer luxuriant living. Spacious kitchen, family room, living room and basement areas give you the freedom to manifest your vision of domestic bliss.
$440,000
1253 Beechmont Dearborn, MI 48124
- Type:
- Single Family
- Sq.Ft.:
- 1,627
- Status:
- Active
- Beds:
- 3
- Lot size:
- 0.12 Acres
- Baths:
- 2.00
- MLS#:
- 60308845
- Subdivision:
- Hannan Dearborn Hill No 4
ADDITIONAL INFORMATION
OPEN HOUSE THIS SUNDAY MAY 19TH FROM 2-4PM! Check this mint condition 3 bedroom brick Colonial, a chip shot from Dearborn Hills Golf Course & Fairmont Drive. Pristine condition, fresh upgrades just completed (10/23), gleaming hardwood floors, new thermal pane windows, natural fireplace in huge living room, gorgeous new, new kitchen with SS appliances, quartz counters, beautiful cabinetry & top notch porcelain flooring. Large bedrooms, full basement, 1.5 baths, new custom paint, new doors, new light fixtures, Florida room, 2 car garage & seller will provide city certs. Use LB for EZ showings. Seller sacrificing on corporate transfer - immediate occupancy.
$295,000
3175 Linden Dearborn, MI 48124
- Type:
- Single Family
- Sq.Ft.:
- 1,327
- Status:
- Active
- Beds:
- 3
- Lot size:
- 0.13 Acres
- Baths:
- 2.00
- MLS#:
- 60308784
- Subdivision:
- Stevens
ADDITIONAL INFORMATION
Photos coming soon! This is a must see! Everything is new in this Beautiful 3 bedroom, 2 bathroom bungalow in Snow Woods! Hardwood floors throughout the first floor. A spacious primary suite with a new bathroom (remodeled in 2023). The first floor bathroom was remodeled in 2024. There is a spacious den located off the kitchen with plenty of light overlooking the fenced in backyard. The home has a finished basement, with an open concept (remodeled in 2023) and a flex room. The home has many improvements beyond the cosmetics! Plumbing work was completed in 2023. The seller is offering $5,000 in concessions with a full price offer at closing towards an egress window.

Provided through IDX via MiRealSource. Courtesy of MiRealSource Shareholder. Copyright MiRealSource. The information published and disseminated by MiRealSource is communicated verbatim, without change by MiRealSource, as filed with MiRealSource by its members. The accuracy of all information, regardless of source, is not guaranteed or warranted. All information should be independently verified. Copyright 2024 MiRealSource. All rights reserved. The information provided hereby constitutes proprietary information of MiRealSource, Inc. and its shareholders, affiliates and licensees and may not be reproduced or transmitted in any form or by any means, electronic or mechanical, including photocopy, recording, scanning or any information storage and retrieval system, without written permission from MiRealSource, Inc. Provided through IDX via MiRealSource, as the “Source MLS”, courtesy of the Originating MLS shown on the property listing, as the Originating MLS. The information published and disseminated by the Originating MLS is communicated verbatim, without change by the Originating MLS, as filed with it by its members. The accuracy of all information, regardless of source, is not guaranteed or warranted. All information should be independently verified. Copyright 2024 MiRealSource. All rights reserved. The information provided hereby constitutes proprietary information of MiRealSource, Inc. and its shareholders, affiliates and licensees and may not be reproduced or transmitted in any form or by any means, electronic or mechanical, including photocopy, recording, scanning or any information storage and retrieval system, without written permission from MiRealSource, Inc.

The accuracy of all information, regardless of source, is not guaranteed or warranted. All information should be independently verified. This IDX information is from the IDX program of RealComp II Ltd. and is provided exclusively for consumers' personal, non-commercial use and may not be used for any purpose other than to identify prospective properties consumers may be interested in purchasing. IDX provided courtesy of Realcomp II Ltd., via Xome Inc. and Realcomp II Ltd., copyright 2024 Realcomp II Ltd. Shareholders.
Dearborn Real Estate
The median home value in Dearborn, MI is $250,000. This is higher than the county median home value of $80,100. The national median home value is $219,700. The average price of homes sold in Dearborn, MI is $250,000. Approximately 59.75% of Dearborn homes are owned, compared to 30.6% rented, while 9.64% are vacant. Dearborn real estate listings include condos, townhomes, and single family homes for sale. Commercial properties are also available. If you see a property you’re interested in, contact a Dearborn real estate agent to arrange a tour today!
Dearborn, Michigan has a population of 95,295. Dearborn is more family-centric than the surrounding county with 43.12% of the households containing married families with children. The county average for households married with children is 25.33%.
The median household income in Dearborn, Michigan is $50,329. The median household income for the surrounding county is $43,702 compared to the national median of $57,652. The median age of people living in Dearborn is 32.2 years.
Dearborn Weather
The average high temperature in July is 84.4 degrees, with an average low temperature in January of 18.1 degrees. The average rainfall is approximately 33.3 inches per year, with 31.4 inches of snow per year.
