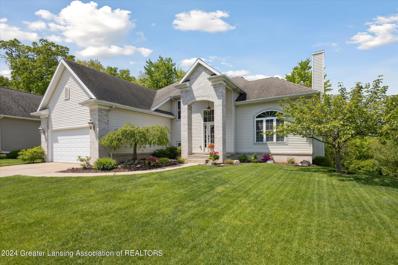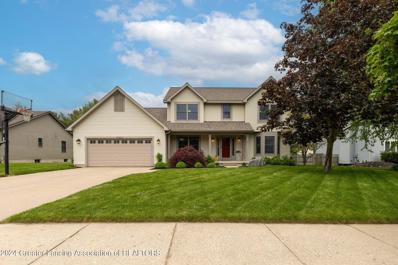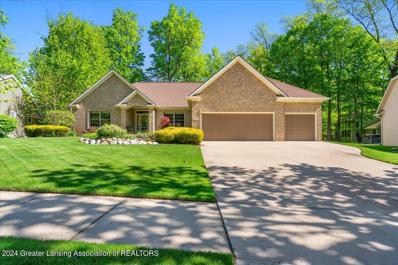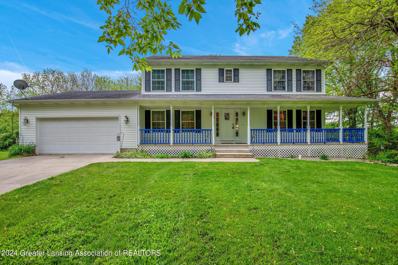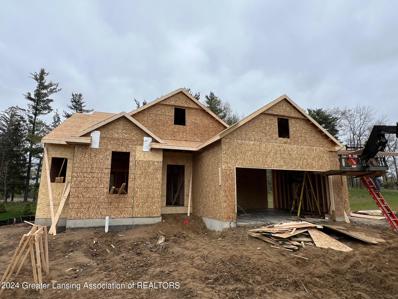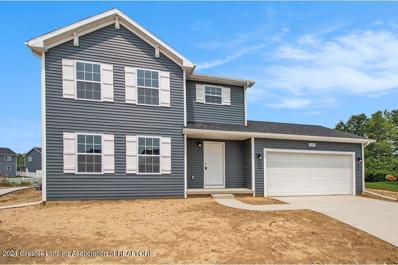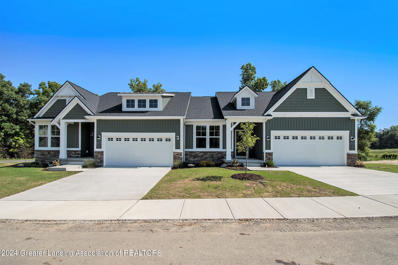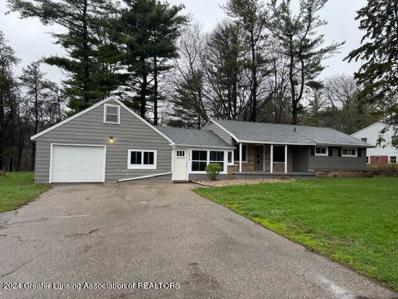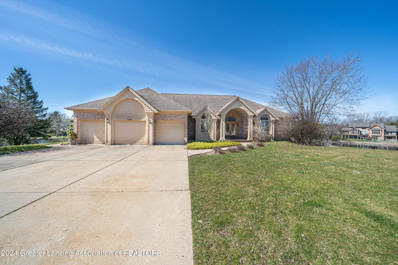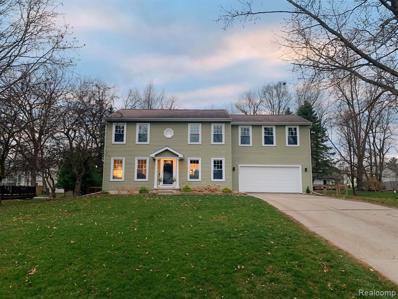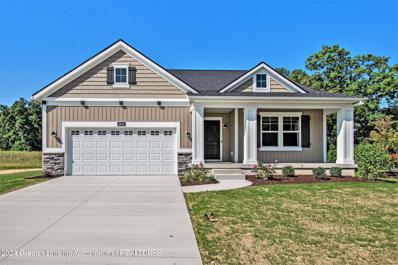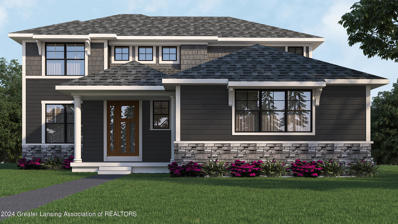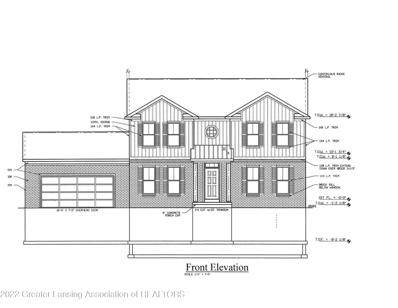Dewitt MI Homes for Sale
- Type:
- Single Family
- Sq.Ft.:
- 1,795
- Status:
- NEW LISTING
- Beds:
- 3
- Lot size:
- 0.29 Acres
- Year built:
- 2003
- Baths:
- 3.00
- MLS#:
- 280690
ADDITIONAL INFORMATION
Light and airy, with neutral colors, this beautiful 1.5 story home features a great layout, first floor primary suite and lovely yard. A grand entrance leads into a 2-story foyer with wood floor, many windows and an open staircase. The roomy living room with gas fireplace and vinyl plank, has more beautiful, large windows and leads into the kitchen and dining areas. An island kitchen features maple cabinets, some with frosted glass fronts, and stainless steel appliances. The dining area has a shiplapped wall, bay window and slider that overlook the deck and yard. A cute powder room is around the corner as well. The private, primary suite features vinyl plank floor, a walk-in closet, tiled bath with jetted tub and water closet. First floor laundry is off the garage entrance. Upstairs are 2 additional bedrooms and full, compartmented bath. The lower level is mostly ready for finishing, with one large bedroom complete with egress window, closet, ceiling and walls. Walk out to the patio and delightful yard, backing up to trees, landscaped with boulders, a two-tiered deck perfectly located with a tree, perfect for a party or peaceful retreat.
Open House:
Sunday, 5/19 12:00-1:30PM
- Type:
- Single Family
- Sq.Ft.:
- 3,045
- Status:
- NEW LISTING
- Beds:
- 5
- Lot size:
- 0.24 Acres
- Year built:
- 1999
- Baths:
- 4.00
- MLS#:
- 280684
ADDITIONAL INFORMATION
Welcome to your dream home! Nestled in a friendly neighborhood in Dewitt, this stunning residence boasts quality and comfort at every turn. With five bedrooms, four bathrooms, and 3045 sq ft finished living space, this home offers ample room for the whole family! The heart of the home, the kitchen, features custom cherry cabinets, tile floors, granite countertops and a Viking gas range/oven, perfect for culinary enthusiasts and home chefs alike. The kitchen is open to a large family room with a gas fireplace. The first floor also includes a front living room and a flex room that can either be a dining room or an office. Enjoy first floor laundry in a mudroom area located as you walk in from the 2.5 space garage. The second level has a big primary bedroom with its own full bathroom with a stunning tiled shower. There are also 3 additional well-sized bedrooms, every bedroom has its own walk-in closet! The lower level offers yet another huge living space with daylight windows, a spacious bedroom, and a full bathroom. Outside, discover a picturesque oasis on the beautiful lot adorned with mature trees. Whether you're hosting gatherings or simply unwinding after a long day, the landscaped yard provides the perfect backdrop for outdoor activities and serene moments. Meticulously maintained, this home offers it all! Don't miss your chance to make this beautiful home your own!
$525,000
2522 Fedewood Lane DeWitt, MI 48820
Open House:
Friday, 5/17 4:00-6:00PM
- Type:
- Single Family
- Sq.Ft.:
- 2,725
- Status:
- NEW LISTING
- Beds:
- 3
- Lot size:
- 0.38 Acres
- Year built:
- 2005
- Baths:
- 3.00
- MLS#:
- 280594
ADDITIONAL INFORMATION
RARE opportunity to own this custom built brick ranch home tucked away in one of DeWitt's hidden gems of Creeping Brook Estates in the DeWItt School district! One floor living at its best with this stunning 3 bedroom 3 bath home, with the most beautiful and quiet setting, featuring over 2,700 square feet of living space! The main level is nicely laid out with a spacious living room with cathedral ceilings, gas fireplace, an eat-in dining space, and built-in speakers! The kitchen is fantastic with quartz countertops, large island with 2nd sink, stainless appliances, double convection ovens, walk-in pantry, butler's pantry, wine fridge and so much storage! The formal dining room has tray ceilings and could also make for a wonderful office or flex room. There is access to the slider that leads to a maintenance free new Trex deck overlooking the serene and peaceful private backyard. The main level also features an absolutely gorgeous sunroom with windows that surround the entire room, a perfect place to relax and enjoy the peace and quiet. The main level primary bedroom does not disappoint with its own attached ensuite bath with double sinks, quartz countertops, soaking tub, walk-in shower, and large walk-in closet. Main floor laundry is convenient as well as the guest bathroom nicely tucked away. The fully finished lower level presents an additional family room space with 9' ceilings, wet bar area with beverage refrigerator and sink, gas fireplace, and an additional spacious bedroom with attached full bath! There is another area that is currently used as a delightful workout room, complete with commercial grade gym carpet and the perfect space to workout or would also make a great playspace! SO many upgrades with this home, including professional landscaping and lighting, 2x6 walls with low utility bills, instant hot water, new trex deck (2022), quartz kitchen and primary bath, Anderson Windows, Hot and cold water in garage, brick paver walkway, extra insulation, and so much more! Creeping Brook is a hidden gem because it's walking distance to downtown DeWitt Shops & restaurants, yet lower DeWitt Township taxes! This home offers exceptional value, as reproducing its quality and features at today's construction costs would far exceed this listing price. Schedule your personal tour today to see for yourself!
$418,000
1589 W Solon Road DeWitt, MI 48820
- Type:
- Single Family
- Sq.Ft.:
- 2,450
- Status:
- NEW LISTING
- Beds:
- 4
- Lot size:
- 1 Acres
- Year built:
- 2001
- Baths:
- 3.00
- MLS#:
- 280603
ADDITIONAL INFORMATION
First time offered. Nestled on a Serene 1-acre lot in DeWitt Schools this charming Traditional Two-Story Home offers the perfect blend of a Classic Floorplan and Modern Comfort. The Wrap-Around Porch welcomes you into a tranquil setting. Step Into the Entryway with Hardwood Floors and an Open-Turned Staircase. The Formal Living Room to the right can also serve as a Home Office Space. This 2450 Square Foot Home offers Spacious Living Areas throughout! The heart of the Home has a Large Kitchen which boasts A Bamboo veneered Island and provides plenty of space for meal preparation and casual dining. Equipped with modern appliances, ample Cabinetry, Desk Area, that can serve as a Coffee Bar Area, the Eat-In Dining Area overlooks the Deck with a view of the private Backyard! Also, a spacious 1st Floor Laundry Area that can be a perfect DROP ZONE Area from the Garage. A Half Bathroom is located nearby. An adjacent Dining Area offers a seamless flow for hosting Dinners and Family gatherings. The Family Room has new Carpet, a Gas Fireplace, and beautiful Large Windows with southern exposure. The Upstairs offers 3 Large Bedrooms and the Primary Suite offers a cathedral Ceiling, Large Windows, a Step-In Shower Area, and a large Walk-in Closet. 3 More Spacious Bedrooms, with step-in closets. The Basement is a Walk-Out with a Slider and is stubbed for an additional Bathroom. Large 2.5 Car Garage with an additional Bump-Out for Storage. This home sits on 1 Acre on a paved road, with Natural Gas. About 1/3 of the lot is tree-covered, lot goes to the Farmer's field behind, plenty of room to ADD that POLE BARN!!
- Type:
- Single Family
- Sq.Ft.:
- 1,568
- Status:
- Active
- Beds:
- 2
- Lot size:
- 0.21 Acres
- Year built:
- 2024
- Baths:
- 2.00
- MLS#:
- 280442
ADDITIONAL INFORMATION
Welcome to the Georgetown plan by Eastbrook Homes showcasing the enhanced kitchen option, Located in DeWitts newest community, Thomas Farms. Many lots to choose from. Call today for more info!
- Type:
- Single Family
- Sq.Ft.:
- 1,830
- Status:
- Active
- Beds:
- 4
- Lot size:
- 0.18 Acres
- Year built:
- 2024
- Baths:
- 3.00
- MLS#:
- 280190
ADDITIONAL INFORMATION
New construction in Shadybrook, located in DeWitt school district. RESNET ENERGY SMART NEW CONSTRUCTION-10 YEAR STRUCTURAL WARRANTY. Over 1800 sq. ft. of living space on 2 levels blends function with style. The main floor features a large great room, spacious kitchen with dining nook, convenient main floor laundry room, stylish powder bath and a mudroom. Kitchen will feature white cabinets, a breakfast bar with pendant lighting, quartz counters, tile backsplash and SS appliances. Upper level boasts a primary suite complete with WIC and private bath, 3 spacious bedrooms and another full bath.
- Type:
- Condo
- Sq.Ft.:
- 1,501
- Status:
- Active
- Beds:
- 2
- Lot size:
- 0.26 Acres
- Year built:
- 2023
- Baths:
- 2.00
- MLS#:
- 280081
ADDITIONAL INFORMATION
Welcome to 14035 Pristine Court, Dewitt! Built by Eastbrook Homes, the Channing home plan offers a stylish, and spacious home design with 1501 finished square feet of living space. This tasteful condominium home plan offers a carefree, low-maintenance living arrangement to complement your lifestyle. The Channing's front door opens from the porch into the entry hall. Convenient main level laundry room. The open living area includes the great room, dining area, and kitchen with island. The kitchen offers a walk-in pantry and the island has a double sink. The kitchen flows smoothly into the dining room which opens to the Michigan Room and through a sliding door onto your new rear deck. The generous living room offers large windows, an electric fireplace and LVP flooring. From the great room the owner-suite offers a sizable bedroom, full bath with a double sink, tile walk-in shower, and a large walk-in closet. Also connected to the great room, the mudroom links the half bath and two car attached garage with the main living space. Basement has three daylight and one egress windows and is also stubbed for a full bath.
$239,900
12610 Us Highway 27 DeWitt, MI 48820
- Type:
- Single Family
- Sq.Ft.:
- 1,607
- Status:
- Active
- Beds:
- 2
- Lot size:
- 1.27 Acres
- Year built:
- 1953
- Baths:
- 1.00
- MLS#:
- 279909
ADDITIONAL INFORMATION
Welcome to 12610 US-27! This is an excellent investment opportunity with easy access to expressways. Property has many mature trees giving the home a quiet country feel, short distance to shopping and restaurants. Immediate occupancy at closing. Don't miss out on this one!
$699,900
406 Shoreline Drive DeWitt, MI 48820
- Type:
- Single Family
- Sq.Ft.:
- 4,608
- Status:
- Active
- Beds:
- 3
- Lot size:
- 0.38 Acres
- Year built:
- 1994
- Baths:
- 3.00
- MLS#:
- 279606
ADDITIONAL INFORMATION
Welcome to your lakefront paradise at 406 Shoreline Dr, nestled in the prestigious neighborhood of Springbrook Lakes in Dewitt. This stunning 3-bedroom, 2.5-bathroom gem offers over 4,500 sq ft of luxurious living space, featuring a 3-car attached garage, whole house vacuum, 3-seasons room, and two expansive decks overlooking the serene lake. Step into the inviting foyer and be greeted by the spacious open floor plan, adorned with tray ceilings, recessed lighting, and beautiful hardwood floors throughout. The living room boasts a see-through gas fireplace and walk-out access to one of the many decks, providing picturesque views from almost every angle. The formal dining room is bathed in natural light and offers a built-in buffet, perfect for hosting grand dinners. The gourmet kitchen is a chef's delight, equipped with a large island, pantry wall, stainless steel appliances, and stunning lake views. Enjoy morning coffee in the informal dining area or retreat to the cozy 3-seasons room. The main floor primary suite is a sanctuary of luxury, featuring tray ceilings, a see-through fireplace, ensuite bathroom with French doors, double vanity, and a spacious walk-in closet with a built-in safe. The finished basement offers a relaxing family room with a gas fireplace, wet bar, and expansive game room - perfect for entertaining guests. Outside, indulge in the community amenities including tennis courts and walking paths along the Looking Glass River. With its proximity to DeWitt schools and an array of features for indoor and outdoor enjoyment, this home is truly an entertainer's dream. Don't miss the opportunity to make this beautiful retreat your own, schedule your showing today!
$440,000
13176 Blackwood DeWitt, MI 48820
- Type:
- Single Family
- Sq.Ft.:
- 2,384
- Status:
- Active
- Beds:
- 4
- Lot size:
- 0.38 Acres
- Baths:
- 3.00
- MLS#:
- 60295045
- Subdivision:
- Walnut Estates No 4
ADDITIONAL INFORMATION
Beautiful traditional style Colonial in highly sought after Walnut Estates in DeWitt. Many updates were completed in 2022 by previous owners which included Quartz kitchen countertops, marble countertops in the bathrooms, custom window shades and light fixtures as well as a new water softener and refrigerator. The basement was recently finished and a large trex deck was finished this past fall which looks over a spacious fenced in backyard. This home also features an eat in kitchen and a formal dining room. Upstairs you will find 2 full baths, 4 large bedrooms and a very nice laundry room with a workstation.
- Type:
- Condo
- Sq.Ft.:
- 1,720
- Status:
- Active
- Beds:
- 2
- Lot size:
- 0.26 Acres
- Year built:
- 2023
- Baths:
- 2.00
- MLS#:
- 279225
ADDITIONAL INFORMATION
The Willow II home plan is charming and contemporary. The home includes 1729 finished square feet on the main level, with an option for future finished in your full basement. Only 20 condo home sites available. Come take a look. Don't miss out.
- Type:
- Single Family
- Sq.Ft.:
- 3,044
- Status:
- Active
- Beds:
- 5
- Lot size:
- 0.26 Acres
- Year built:
- 2024
- Baths:
- 4.00
- MLS#:
- 279103
ADDITIONAL INFORMATION
Welcome to the Mackinaw! Detail and design from the front door to the partially wooded views from the back deck and everywhere in between. Over 3044 square feet of living space with modern craftsmanship with a touch of elegance at every turn. With 9' ceilings and an open layout the great room, kitchen and dining room provide an expansive open feeling, all flooded with natural light through full walls of glass. The 1st floor office and powder room are perfectly placed for privacy and comfort. A warm and inviting design to the upper level with 4 bedrooms and a 2nd floor laundry and 2 full baths which includes a owner's bath that is both elegant yet understated for optimum ease and efficiency. Granite and quartz countertops, waterproof laminate flooring and a fully finished basement with a 5th bedroom and 3rd full bath round out this incredible new Mayberry Home. Photo depicts similar model. Estimated completion 5/2024
$454,900
2395 Julie Way DeWitt, MI 48820
- Type:
- Other
- Sq.Ft.:
- 2,348
- Status:
- Active
- Beds:
- 4
- Lot size:
- 0.25 Acres
- Year built:
- 2023
- Baths:
- 3.00
- MLS#:
- 268788
ADDITIONAL INFORMATION
Welcome Home! This 2348 Finished Two-Story floor-plan offers the option of a finished lower level including a 5th bedroom, full bath & recreational room adding a proposed 820 sq. ft. This mature subdivision offers a walkout and daylight basement windows to enjoy the backyard tree line view with close proximity to downtown DeWitt & walking distance to David Scott Elementary School.

The information being provided on this website is for consumer’s personal, non-commercial use and may not be used for any purpose other than to identify prospective properties consumers may be interested in purchasing. Use of data on this site, other than by a consumer looking to purchase real estate, is prohibited. The data relating to real estate for sale on this web site comes in part from the IDX Program of the Greater Lansing Association of REALTORS®. Real estate listings held by brokerage firms other than Xome Inc. are governed by MLS Rules and Regulations and detailed information about them includes the name of the listing companies. Copyright 2024, Greater Lansing Association of REALTORS®. All rights reserved.

Provided through IDX via MiRealSource. Courtesy of MiRealSource Shareholder. Copyright MiRealSource. The information published and disseminated by MiRealSource is communicated verbatim, without change by MiRealSource, as filed with MiRealSource by its members. The accuracy of all information, regardless of source, is not guaranteed or warranted. All information should be independently verified. Copyright 2024 MiRealSource. All rights reserved. The information provided hereby constitutes proprietary information of MiRealSource, Inc. and its shareholders, affiliates and licensees and may not be reproduced or transmitted in any form or by any means, electronic or mechanical, including photocopy, recording, scanning or any information storage and retrieval system, without written permission from MiRealSource, Inc. Provided through IDX via MiRealSource, as the “Source MLS”, courtesy of the Originating MLS shown on the property listing, as the Originating MLS. The information published and disseminated by the Originating MLS is communicated verbatim, without change by the Originating MLS, as filed with it by its members. The accuracy of all information, regardless of source, is not guaranteed or warranted. All information should be independently verified. Copyright 2024 MiRealSource. All rights reserved. The information provided hereby constitutes proprietary information of MiRealSource, Inc. and its shareholders, affiliates and licensees and may not be reproduced or transmitted in any form or by any means, electronic or mechanical, including photocopy, recording, scanning or any information storage and retrieval system, without written permission from MiRealSource, Inc.
Dewitt Real Estate
The median home value in Dewitt, MI is $350,000. This is higher than the county median home value of $183,600. The national median home value is $219,700. The average price of homes sold in Dewitt, MI is $350,000. Approximately 75.35% of Dewitt homes are owned, compared to 21.82% rented, while 2.83% are vacant. Dewitt real estate listings include condos, townhomes, and single family homes for sale. Commercial properties are also available. If you see a property you’re interested in, contact a Dewitt real estate agent to arrange a tour today!
Dewitt, Michigan has a population of 4,647. Dewitt is more family-centric than the surrounding county with 38.49% of the households containing married families with children. The county average for households married with children is 32.81%.
The median household income in Dewitt, Michigan is $87,029. The median household income for the surrounding county is $64,903 compared to the national median of $57,652. The median age of people living in Dewitt is 35.9 years.
Dewitt Weather
The average high temperature in July is 82.4 degrees, with an average low temperature in January of 15.9 degrees. The average rainfall is approximately 33.4 inches per year, with 42.3 inches of snow per year.
