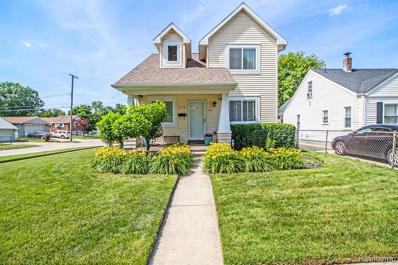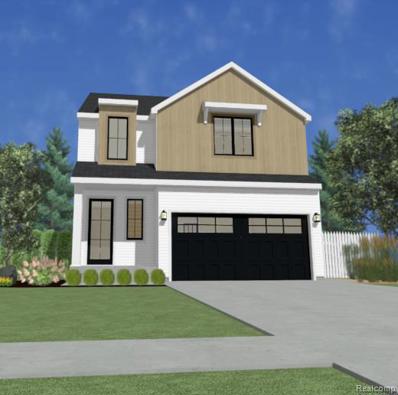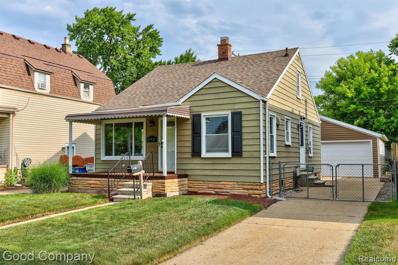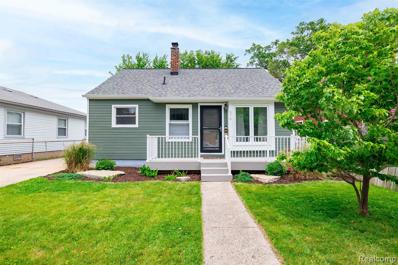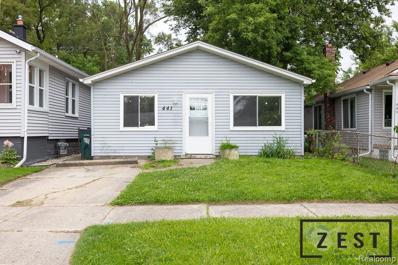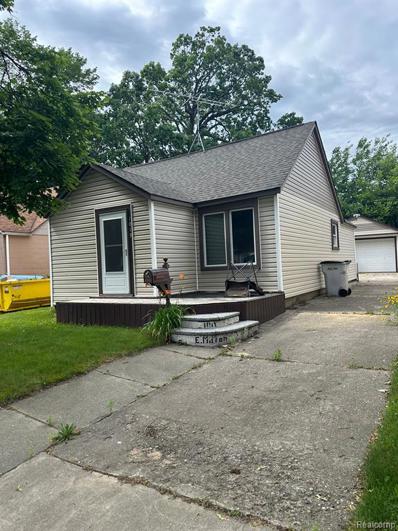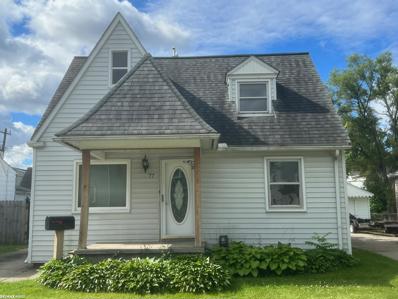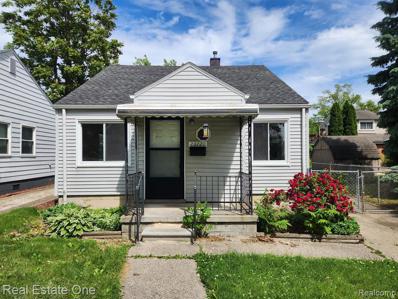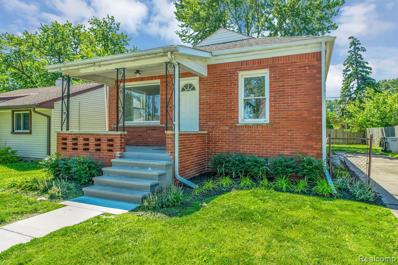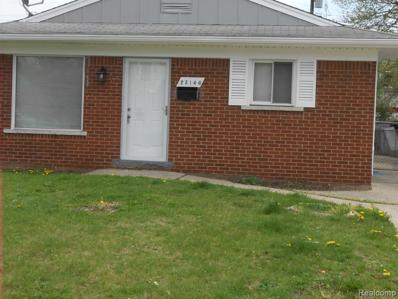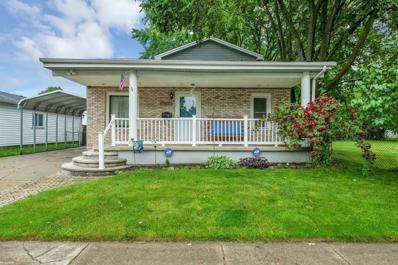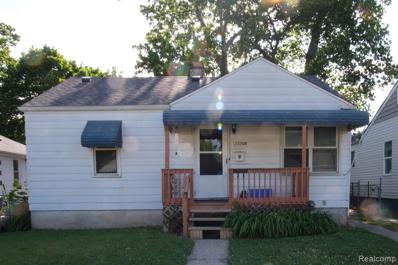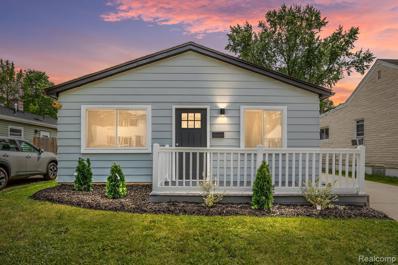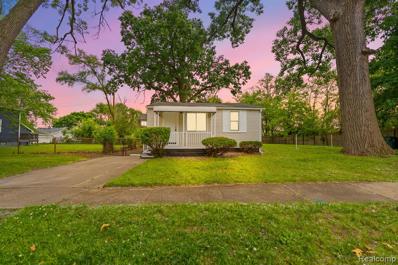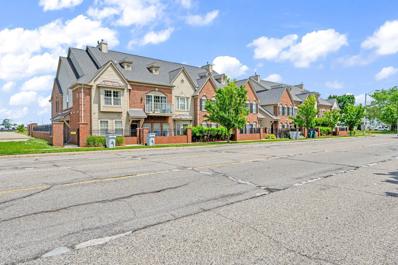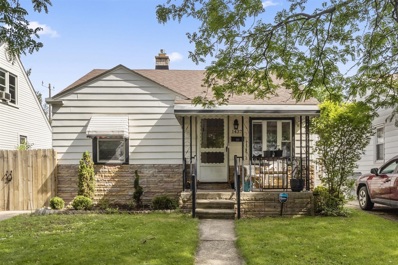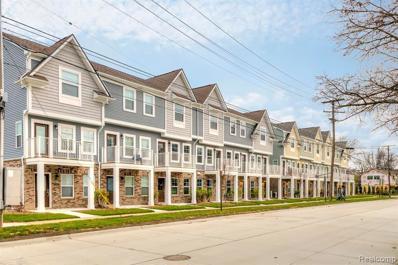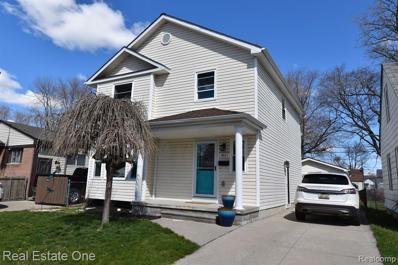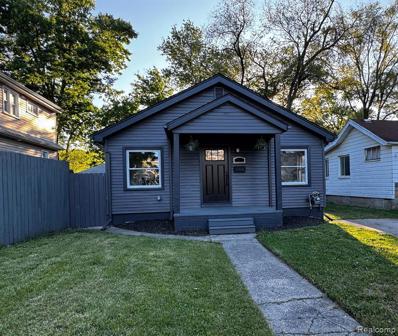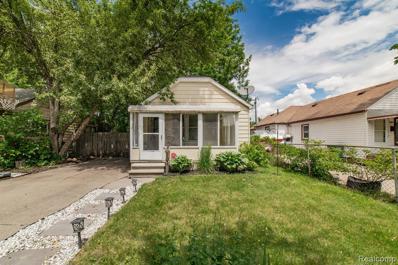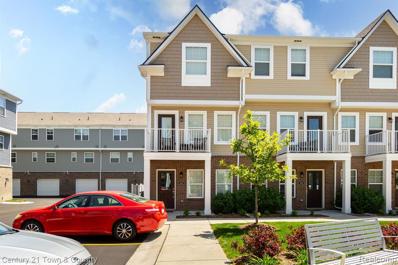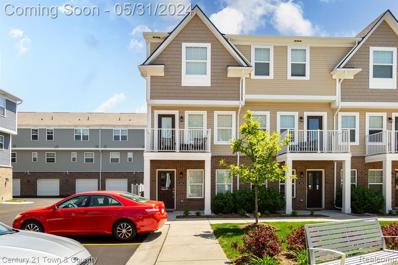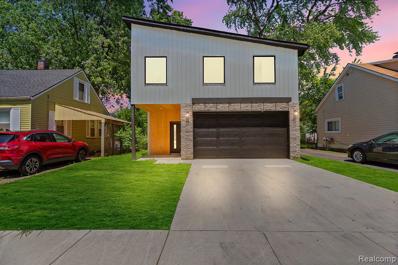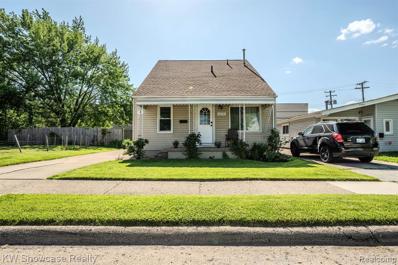Hazel Park MI Homes for Sale
$149,900
173 W Elza Hazel Park, MI 48030
- Type:
- Single Family
- Sq.Ft.:
- 1,157
- Status:
- NEW LISTING
- Beds:
- 3
- Lot size:
- 0.09 Acres
- Baths:
- 1.00
- MLS#:
- 60315491
- Subdivision:
- Ford Heights Sub - Hazel Park
ADDITIONAL INFORMATION
Introducing this charming, updated bungalow in the lovely community of Hazel Park. This delightful property boasts a range of attractive features that make it a perfect place to call home. Step inside and you'll immediately be captivated by the beautiful wood floors that grace the main floor, creating a warm and inviting atmosphere. The open floor plan is ideal for modern living, allowing for seamless transitions between the living spaces. The kitchen is a highlight of this home, showcasing a sleek and stylish design with stainless steel appliances. It's a chef's dream, offering both functionality and a contemporary aesthetic. The bedrooms in this bungalow are generously sized, providing ample space for relaxation and rest. With a private backyard that is fully fenced in, you can enjoy your outdoor space in peace and seclusion. Whether it's for a family gathering or a quiet retreat, this backyard offers endless possibilities. To top it off, there's a large two-car detached garage on the property, perfect for storage or for those who love DIY projects. It adds convenience and value to this already exceptional home. Don't miss out on the opportunity to make this Hazel Park bungalow your own. It's a perfect blend of style, comfort, and functionality, just waiting for you to move in and make it your own.
$274,900
172 W Morehouse Hazel Park, MI 48030
Open House:
Sunday, 6/16 11:00-1:00PM
- Type:
- Single Family
- Sq.Ft.:
- 1,248
- Status:
- NEW LISTING
- Beds:
- 3
- Lot size:
- 0.12 Acres
- Baths:
- 2.00
- MLS#:
- 60315459
- Subdivision:
- Stephenson Super-Highway Sub-Hazel Park
ADDITIONAL INFORMATION
Welcome Home to your gorgeous, meticulously maintained, one-owner Hazel Park gem! Set back on a large corner lot, the charm of this beautiful two-story is immediate. A lovingly landscaped front lawn leads to a spacious covered front porch. Step inside, and youââ¬â¢ll be greeted by gorgeous hardwood flooring, and a huge open-concept living, dining, and kitchen area. The living room features soaring, two-story ceilings and an in-wall home theater system. The formal dining offers plenty of space for a six-chair table, and the stainless steel kitchen offers additional seating and plenty of counter space via a center island. Directly accessible is a mudroom, an attached 2.5 car garage, and main level laundry. A comfortable bedroom with direct access to a full bath wraps up the main level. Upstairs, youââ¬â¢ll find two additional large bedrooms and a shared full bath. LED lighting throughout keeps this home bright and airy no matter the time of day! The included security system (with cameras) will give you peace of mind, and the hot tub will allow you to relax at the end of the day. The basement features over 800 square feet of clean and dry storage space. Outside, youââ¬â¢ll find stamped concrete walkways surrounding the home, and lining the sides of the driveway. Add easy access to I-75 and I-696, and youââ¬â¢ll be sure to love this home as much as its single owner! Schedule your private showing today! Preferred lender offers discounted rate for this listing.
$400,000
522 E Otis Hazel Park, MI 48030
- Type:
- Single Family
- Sq.Ft.:
- 1,715
- Status:
- NEW LISTING
- Beds:
- 3
- Lot size:
- 0.1 Acres
- Baths:
- 3.00
- MLS#:
- 60314947
- Subdivision:
- Hazel Park Sub
ADDITIONAL INFORMATION
To be built in 2024!! Discover the ideal residence in the flourishing neighborhood of Hazel Park! This brand-new construction promises modern comfort and convenience, nestled conveniently close to downtown amenities like dining and shopping. Boasting 9' ceilings throughout the main floor, the home welcomes you with a spacious two-story foyer leading seamlessly into an open-concept kitchen and living area. Upstairs, the expansive master bedroom awaits, complete with an en-suite bathroom and sizable walk-in closet. Two additional bedrooms share a Jack and Jill bathroom, enhancing functionality and privacy. Don't miss out on the opportunity to make this house your own. With the chance to customize your finishes and add your personal touch, this home offers the perfect canvas to bring your vision to life. Whether you're dreaming of sleek hardwood floors, designer fixtures, or custom cabinetry, the possibilities are endless. Don't waitââ¬âseize the opportunity to turn your dream home into a reality today!
$160,000
592 Hamata Hazel Park, MI 48030
Open House:
Saturday, 6/15 1:00-3:00PM
- Type:
- Single Family
- Sq.Ft.:
- 1,020
- Status:
- NEW LISTING
- Beds:
- 3
- Lot size:
- 0.1 Acres
- Baths:
- 1.00
- MLS#:
- 60314822
- Subdivision:
- Hazelcrest Sub - Hazel Park
ADDITIONAL INFORMATION
Adorable Hazel Park turn-key bungalow boasts great updates and charming features throughout! As you enter from the covered front porch, step into a bright and inviting living room with large windows and fresh carpeting. The updated kitchen is a delight, with ample cabinetry, modern appliances, and a cozy dining nook. The private primary bedroom offers a peaceful retreat upstairs, while the main level provides two additional bedrooms for family or guests. Enjoy the outdoors in your private backyard, ideal for relaxing or entertaining. The heated two and a half car garage has a new floor drain, an abundance of storage and 240 volt electrical, making it a perfect outdoor multi-use space. Located close to Hazel Park schools, shops, parks, and easy freeway access. Welcome Home!
$150,000
376 W Meyers Hazel Park, MI 48030
- Type:
- Single Family
- Sq.Ft.:
- 779
- Status:
- NEW LISTING
- Beds:
- 2
- Lot size:
- 0.11 Acres
- Baths:
- 1.00
- MLS#:
- 60314665
- Subdivision:
- Thomas Bros Oakland Heights Sub-Pl Rdg
ADDITIONAL INFORMATION
Welcome to your dream home, where luxury meets comfort in every corner. This fully remodeled gem boasts an array of brand-new features, ensuring a lifestyle of unparalleled elegance and convenience. Step into the heart of the home ââ¬â the kitchen, a culinary enthusiast's paradise. Marvel at the sleek quartz countertops complemented by a dazzling marble backsplash, perfectly accentuating the top-of-the-line Kitchen aid appliances. With custom cabinetry and a touch-activated faucet, meal preparation becomes an absolute joy. Say goodbye to clutter with the disposal, and say hello to efficiency with front loading washer and dryer included for your convenience. The opulence continues into the bathroom, where heated tile floors and a thermostatic shower await, offering a spa-like experience every day. Admire the exquisite marble countertop and indulge in the warmth of the ventilation fan and overhead heater, ensuring your comfort year-round. Beyond the interiors, this home radiates charm and sophistication. From the original hardwood floors to the captivating mural by renowned artist Carl Oxley III adorning the garage door, every detail exudes character and style. Bask in the serenity of the fenced backyard, complete with a newly constructed paver patio, perfect for hosting gatherings or simply unwinding in your own private oasis. But the luxury doesn't end there ââ¬â practicality meets innovation with recent upgrades including a tankless water heater, central air conditioning, and new windows throughout. Rest easy knowing that spray foam insulation and new smoke and carbon monoxide alarms ensure safety and efficiency for years to come. Located in an up-and-coming area, this home offers more than just luxurious living ââ¬â it presents an unparalleled lifestyle. Enjoy the convenience of being within walking distance to an array of amenities, making every day a new adventure. Don't miss your chance to own this masterpiece ââ¬â schedule a showing today and make this exceptional residence your own!
$165,000
441 W Hayes Hazel Park, MI 48030
- Type:
- Single Family
- Sq.Ft.:
- 925
- Status:
- NEW LISTING
- Beds:
- 3
- Lot size:
- 0.07 Acres
- Baths:
- 1.00
- MLS#:
- 60314662
- Subdivision:
- Ford Heights Add Sub - Hazel Park
ADDITIONAL INFORMATION
Updates, location, and affordability.. Come see why this 3 bedroom ranch is the perfect mix of all 3 for you! The seller went through all the heavy lifting in 2023 to make sure this was truly a turnkey home. That includes a completely renovated interior, centered around a more open dining & living space with brand new appliances, cabinets, countertop, sink, and luxury vinyl plank flooring. The modern feel continues through the hallway into the bathroom with new tub, tile surround, vanity, and toilet. Even the bedrooms have cozy new carpeting. Even the mechanicals were updated including new permitted electrical, plumbing, vinyl windows, hot water tank, furnace, along with many fixtures and more throughout. Fenced-in yard in the back with a shed for extra storage. Only minutes from major freeways (I-75 & 696), downtown Ferndale / Royal oak, and just 10 miles to downtown Detroit.
$129,900
1019 E Milton Hazel Park, MI 48030
- Type:
- Single Family
- Sq.Ft.:
- 837
- Status:
- NEW LISTING
- Beds:
- 2
- Lot size:
- 0.09 Acres
- Baths:
- 1.00
- MLS#:
- 60314477
- Subdivision:
- Russell Woods Sub
ADDITIONAL INFORMATION
2 bedroom Ranch on a crawl space... New roof, New Roof Garage, New ac condenser updated interior...
$139,900
77 W Garfield Hazel Park, MI 48030
- Type:
- Single Family
- Sq.Ft.:
- 1,068
- Status:
- NEW LISTING
- Beds:
- 3
- Lot size:
- 0.1 Acres
- Baths:
- 1.00
- MLS#:
- 50144751
- Subdivision:
- Metropolitan
ADDITIONAL INFORMATION
Very solid 3 bedroom bungalow with good bones in the heart of Hazel Park. Roof is only 3-4 years old. Newer hot water heater and furnace. Great location and well priced. 2 car detached garage and a spacious back porch. Has the potential to be a great starter home or excellent rental for an investor. Hazel Park Schools. Property sold as-is.
$149,900
23720 VanCe Hazel Park, MI 48030
- Type:
- Single Family
- Sq.Ft.:
- 1,067
- Status:
- NEW LISTING
- Beds:
- 4
- Lot size:
- 0.1 Acres
- Baths:
- 1.00
- MLS#:
- 60314327
- Subdivision:
- Rosemary Heights Sub
ADDITIONAL INFORMATION
Great 4 Bedroom, 1 Full Bath Vinyl Sided Home Features Large Eat In Kitchen with Oak Cabinets, 4 Good Sized Bedrooms, a 1 Car Detached Garage, Deep Fenced Lot.
$189,900
1252 E Goulson Hazel Park, MI 48030
- Type:
- Single Family
- Sq.Ft.:
- 932
- Status:
- NEW LISTING
- Beds:
- 3
- Lot size:
- 0.1 Acres
- Baths:
- 1.00
- MLS#:
- 60314122
- Subdivision:
- Roehl's Sub
ADDITIONAL INFORMATION
Must see! This completely redone brick ranch is move-in ready! New kitchen has new stove, refrigerator, dishwasher and microwave. Located just down the street from Scout Park, 4 blocks from United Oaks Elementary school, 2 blocks to the Junior High school and 4 blocks to the High school makes it easily accessable. Yard is fenced. The attic is 19' X 10', floor and walls finished for storage with a 5' headroom in the center. Seller is a licensed realtor in the state of Michigan.
$199,900
23146 Melville Hazel Park, MI 48030
- Type:
- Single Family
- Sq.Ft.:
- 1,045
- Status:
- NEW LISTING
- Beds:
- 3
- Lot size:
- 0.12 Acres
- Baths:
- 1.00
- MLS#:
- 60313987
- Subdivision:
- Elmhurst Sub
ADDITIONAL INFORMATION
This spacious, clean and comfortable 3 bedroom ranch is ready to move into. Hazel Park schools. Updates include plumbing and electric. Built on a slab with a fenced yard and a 1 car garage.
$224,900
1326 E Madge Hazel Park, MI 48030
- Type:
- Single Family
- Sq.Ft.:
- 1,731
- Status:
- NEW LISTING
- Beds:
- 4
- Lot size:
- 0.12 Acres
- Baths:
- 2.00
- MLS#:
- 50144583
- Subdivision:
- Stephenson-Barbers Parkhome
ADDITIONAL INFORMATION
Charming 4 bed, 2 bath home in Hazel Park, conveniently located next to a park and close to schools and expressways. This well-maintained, move-in ready property features 1st floor laundry, a lovely porch, a fenced yard, and a mechanics garage with heating. Enjoy spacious rooms with hardwood floors under the carpet. A perfect family home waiting for you!
$145,000
23745 Battelle Hazel Park, MI 48030
- Type:
- Single Family
- Sq.Ft.:
- 725
- Status:
- NEW LISTING
- Beds:
- 2
- Lot size:
- 0.11 Acres
- Baths:
- 1.00
- MLS#:
- 60314498
ADDITIONAL INFORMATION
Location, location, location! This cute 2 bedroom, 1 bath bungalow is located in the middle of Hip, Happening, Hazel Park! Brand new roof in 2023, this charming home has potential galore! Covered front porch, fully fenced yard, basement, hard wood floors, nice sized bedrooms, living room with picture window, and eat in kitchen creates a warm and cozy gathering space. Nestled on a quiet street, walking distance to schools, award winning restaurants and fun nightlife, this home is also moments away from shopping and major expressways.
$199,999
1754 E Granet Hazel Park, MI 48030
- Type:
- Single Family
- Sq.Ft.:
- 965
- Status:
- NEW LISTING
- Beds:
- 3
- Lot size:
- 0.1 Acres
- Baths:
- 1.00
- MLS#:
- 60313874
- Subdivision:
- Fair Oaks Sub
ADDITIONAL INFORMATION
Welcome to your dream home in Hazel Park, Michigan! This newly renovated gem is the perfect blend of modern amenities and cozy charm. Step inside to discover a brand-new kitchen featuring sleek countertops, stainless steel appliances, and new cabinetry. The entire home boasts new flooring and all-new fixtures, providing a fresh and contemporary feel throughout. The spacious backyard is an entertainerââ¬â¢s paradise, complete with a fantastic deck thatââ¬â¢s perfect for summer barbecues and gatherings with friends and family. Need extra storage or a workshop? The expansive 2-car garage offers tons of additional space to suit all your needs. Donââ¬â¢t miss out on this move-in-ready beauty in a great neighborhood. Come and see all that this wonderful home has to offer! B.A.T.V.A.I.
$175,000
1004 E Hayes Hazel Park, MI 48030
- Type:
- Single Family
- Sq.Ft.:
- 950
- Status:
- Active
- Beds:
- 3
- Lot size:
- 0.09 Acres
- Baths:
- 1.00
- MLS#:
- 60313273
- Subdivision:
- Russell Woods Sub
ADDITIONAL INFORMATION
Feel right at home the second you walk in, as you walk in you will notice the fresh paint, Laminate floors, new light fixtures, ceramic tiles in the bathroom, new kitchen cabinet and granite counter tops. Minutes away from downtown Royal Oak, Ferndale, Movie theaters, parks and much more!! Also, this home will make the perfect rental for any investor.
$224,900
24013 VanCe Hazel Park, MI 48030
- Type:
- Condo
- Sq.Ft.:
- 1,269
- Status:
- Active
- Beds:
- 2
- Baths:
- 2.00
- MLS#:
- 50144247
- Subdivision:
- Fairview Place Condo Occpn 1787
ADDITIONAL INFORMATION
Super Solid, move in ready Hazel Park Condo! Just steps away from downtown HP, this move in ready unit needs nothing but new owners! Built in 2006, this 2 Bed 2 Full Bath unit is the perfect unit to call home. The massive open great room offers sky high cathedral ceilings, plenty of room for furniture and a speakeasy style "hide away" bar just above the fireplace. The dedicated dining area is perfect for every day meals, while offering plenty of space for friendly get-togethers. The completely remodeled kitchen offers new tile work, freshly painted cabinets and stylish butcher block countertops. The efficiently utilized pantry allows for plenty of storage to ensure your culinary skills are appropriately leveraged. The enormous primary bed offers plenty of space to relax and unwind after a long days work and contains all the amenities that one may need including a generously sized walk-in closet and well appointed en-suite bathroom. The sizable secondary bedroom offers plenty of closet space along with quick access to the full bath just across the hall. The in unit laundry makes cleaning the clothes easy breezy and the spacious, epoxied 1 car garage is perfect for storage or to keep the snow off the car in the winter months. Low monthly HOA fee of $245 includes all exterior maintenance and snow removal. Get here soon, before someone else does...
- Type:
- Single Family
- Sq.Ft.:
- 1,059
- Status:
- Active
- Beds:
- 3
- Lot size:
- 0.1 Acres
- Baths:
- 2.00
- MLS#:
- 70410286
ADDITIONAL INFORMATION
Please submit offers by 1:00 on Monday, June 10. This spacious, clean and comfortable home has 3 bedrooms, 2 bathrooms. It is located on a quiet, tree lined, dead-end street. Close to parks, schools, and freeways. Updated plumbing and electrical. New furnace, air conditioning, washer/dryer, flooring, garbage disposal, kitchen backsplash, blinds, closet doors and lighting. Water heater 2019. Renovated bathrooms. The large basement has been waterproofed, has a sump pump and has plenty of room for storage and a recreation room. 1.5 car garage has updated electrical. This home has freshly painted and is 100% move-in ready. Schedule your showing today!
$289,450
333 Jeff Keeton Hazel Park, MI 48030
ADDITIONAL INFORMATION
NEW CONSTRUCTION! IMMEDIATE OCCUPANCY! Brand new townhomes available at Park 54 in Hazel Park! This 1,334 square foot home includes a 1 car attached garage space, private patio, porch, 2 primary suites, and an open concept main living level. A light, bright, and airy kitchen will include upgraded soft close cabinets, stainless steel appliances, quartz countertops, luxury vinyl flooring throughout, and tile in each bathroom. Each of the primary bedrooms on the third level will include well appointed walk in closets and private bathrooms. Looking for more space? The "Flex" space on the main level is a 11x12 room perfect for a home office, home gym or extra tv room. Walking distance to Mabel Gray, Dougs and the Framebar. Short distance to hospitals, perfect for Match Day! Enjoy peace of mind with a 1 year builder warranty, 2 year HVAC, mechanical, electrical plumbing warranty, and an HOA that is responsible for all exterior maintenance of the home- including water, sewer, and trash. Plus a EV charger prep in the garage. HURRY-only 5 units left. Call to ask about 0% down payment financing and the reduced NEZ taxes available- only at Park 54!
$290,000
1821 E Otis Hazel Park, MI 48030
- Type:
- Single Family
- Sq.Ft.:
- 1,594
- Status:
- Active
- Beds:
- 4
- Lot size:
- 0.1 Acres
- Baths:
- 3.00
- MLS#:
- 60312355
- Subdivision:
- Most & Schneider Sub
ADDITIONAL INFORMATION
Gorgeous Home is Ready for You to Just Move In! 4 Bedrooms - 2 1/2 Baths*Open & Airy Floor Plan w/Great Room Overlooking Kitchen & Dining Area with Door Wall to Lovely Stamped Concret Patio and Fenced Yard*Kitchen Offers SS Appliances (new in 2021')*1st Floor Laundry Shared w/Half Bath w/Washer & Dryer Included; All Bedrooms w/Ceiling Fans*3 Spacious Bedrooms w/ on 2nd Level w/Huge Full Bath Offering 2-Sinks, Ceramic Floor, Tub & Linen Closet*Lower Level w/Family Rm, Large Bedroom & Full Bath Plus Storage Area*Charming Covered Front Porch*Central Air*All New Windows-22'&23'*Sump Pump w/Battery Back-Up Plus Immediate Occupancy!
$229,900
23369 Powell Hazel Park, MI 48030
- Type:
- Single Family
- Sq.Ft.:
- 1,200
- Status:
- Active
- Beds:
- 3
- Lot size:
- 0.1 Acres
- Baths:
- 2.00
- MLS#:
- 60311571
- Subdivision:
- Pilgrim Heights Sub
ADDITIONAL INFORMATION
Incredible 3 bed 2 bath, single-story, bungalow, in ââ¬ÅRed Hot Hazel Park!ââ¬Â This home has been fully renovated from head to toe! Updates include a new roof, gutters, windows, interior and exterior doors & hardware, barn door to the utility room, craftsman trim package, ample storage and built-ins throughout home, luxury vinyl plank flooring throughout, paint, Furnace & A/C including ductwork,, plumbing and electrical, demand water heater, recess LED lighting throughout with dimmers in all living areas. Kitchen & Baths feature white shaker cabinets with soft close doors & drawers & stainless steel/gold pulls, quartz countertops, new plumbing and lighting fixtures. Bathrooms feature Carrera polished ceramic tile with niche and decorative border in tub & shower surrounds, both bathrooms feature euro glass in tub and shower areas. Kitchen also features a timeless white subway tile backsplash and a stainless steel appliance package. Enjoy the spacious fenced in backyard and a 10 x 6 covered front porch perfect for seasonal use! Call for your appointment while this exceptional home is still available!
$129,000
1621 E Evelyn Hazel Park, MI 48030
- Type:
- Single Family
- Sq.Ft.:
- 749
- Status:
- Active
- Beds:
- 2
- Lot size:
- 0.1 Acres
- Baths:
- 1.00
- MLS#:
- 60311535
- Subdivision:
- Ford-Oak Sub
ADDITIONAL INFORMATION
Charming 2-bedroom, 1-bath home in Hazel Park! This well-maintained gem features a spacious living room, a well-laid-out kitchen with included appliances, and a cozy enclosed front porch. Enjoy a private backyard with a deck, a fenced yard, and a one-car detached garage. Conveniently located near highways, restaurants, and more!
$299,900
414 Jeff Keeton Hazel Park, MI 48030
ADDITIONAL INFORMATION
Welcome to Hazel Parkââ¬â¢s newest townhome community, Park 54 unit 32! This 1,334 square foot floor plan includes 2 bedrooms, 1.5 baths, and an attached one car garage. This particular home includes many features and designer finishes with luxury plank style flooring on the entry and main level. The gourmet kitchen is the centerpiece of this unit outfitted with stainless steel GE Profile appliances, upgraded quartz countertops, white ceramic tile backsplash, and silent-close cabinets that expands into the open main level floor plan. This end unit is located on the quiet corner of the community, adjacent to the courtyard and nearby parking spots for visitors, allowing bright illumination inside all day!! The garage includes a spigot to power wash the garage, an EV power outlet to charge your car, and additional space to store a grill or tool chest. The walk-in flex room can be used as a library, office, exercise room, or for any activities that you want to do!! You will not be disappointed with the upgraded appliances, custom Levolor blinds, and sophisticated deco/fresh paint throughout. DTE, CONSUMER ENERGY, AND HIGH-SPEED AT&T FIBER OPTIC INTERNET SERVE THIS COMMUNITY! This is better than new and ready to move in!! No need to wait to be built!!
- Type:
- Condo
- Sq.Ft.:
- 1,375
- Status:
- Active
- Beds:
- 2
- Year built:
- 2021
- Baths:
- 1.10
- MLS#:
- 20240036331
ADDITIONAL INFORMATION
Welcome to Hazel Parkâs newest townhome community, Park 54 unit 32! This 1,334 square foot floor plan includes 2 bedrooms, 1.5 baths, and an attached one car garage. This particular home includes many features and designer finishes with luxury plank style flooring on the entry and main level. The gourmet kitchen is the centerpiece of this unit outfitted with stainless steel GE Profile appliances, upgraded quartz countertops, white ceramic tile backsplash, and silent-close cabinets that expands into the open main level floor plan. This end unit is located on the quiet corner of the community, adjacent to the courtyard and nearby parking spots for visitors, allowing bright illumination inside all day!! The garage includes a spigot to power wash the garage, an EV power outlet to charge your car, and additional space to store a grill or tool chest. The walk-in flex room can be used as a library, office, exercise room, or for any activities that you want to do!! You will not be disappointed with the upgraded appliances, custom Levolor blinds, and sophisticated deco/fresh paint throughout. DTE, CONSUMER ENERGY, AND HIGH-SPEED AT&T FIBER OPTIC INTERNET SERVE THIS COMMUNITY! This is better than new and ready to move in!! No need to wait to be built!!
$359,999
1541 E Madge Hazel Park, MI 48030
- Type:
- Single Family
- Sq.Ft.:
- 2,000
- Status:
- Active
- Beds:
- 3
- Lot size:
- 0.12 Acres
- Baths:
- 3.00
- MLS#:
- 60310370
- Subdivision:
- Ford-Oak Sub
ADDITIONAL INFORMATION
This builder did not take any shortcuts building this stunning home. Step into a Modern Home, Where Modern meets Luxury and Comfort. This home includes a PRIVATE FENCE!!! Feel right at home the second you walk, this modern 2024 home that features a spacious open floor plan, with a wide kitchen and dining room. Kitchen features New stainless-steel appliances, quartz countertops that wrap the white shaker cabinets with soft close doors & drawers, 42" upper cabinets, also don't miss the contrasting herringbone backsplash. 9' Ceilings thought the home. Enjoy your specious backyard with all of your friends and families for summer BBQs and activities. As you make yourself upstairs, you will step into the Loft, amazing for relaxing with friends and family. Large 3 specious bedroom and 2 full bathrooms upstairs, and 2nd floor laundry room for your convenience, then make your way to the massive primary bedroom that features a massive walk-in closet. Primary bathroom features double quartz vanity with a euro glass enclosed shower. Also, this home has a 220 plug in the 2-car attached garage in case you have an EV vehicle. This home also comes with sprinklers. Minutes away from downtown Royal Oak & Birmingham. Near movie theaters, malls, parks, restaurants and more. The only thing this home is missing is YOU.
$249,900
23151 Crossley Hazel Park, MI 48030
- Type:
- Single Family
- Sq.Ft.:
- 1,801
- Status:
- Active
- Beds:
- 3
- Lot size:
- 0.24 Acres
- Baths:
- 2.00
- MLS#:
- 60310359
- Subdivision:
- Elmhurst Sub
ADDITIONAL INFORMATION
Experience the best bang for your buck in the vibrant community of Hazel Park! This charming 2-story offers a delightful blend of features: 3 BRs, 2 full baths (incl primary suite), a sprawling 1800+ square feet of living space, an expansive DOUBLE LOT w/ a full fenced backyard, and a generously sized 2.5-car garage. Recent upgrades include freshly painted, a newer Central Air system (2021), a high-efficiency furnace (2017), Newer Roof, some newer vinyl windows, remodeled granite baths, and granite kitchen, 6-panel doors and keyless entry, Waterproofing Crawl Space w/ new sumps, newer SS appliances, . Approach the home by a fully covered front porch that leads to a spacious LR featuring a newer entry door, ceiling fan, and plush carpet flooring. The galley kitchen is a chef's dream, boasting numerous solid oak cabinets, under-cabinet lighting, ample counter space, and a suite of modern stainless-steel appliances. Step into the family room at the back of the house, which opens to the backyard. The main level also includes two bedrooms with original hardwood flooring and a tastefully updated full bathroom. Convenience meets functionality with a first-floor laundry area, complete with a cavernous storage closet tucked neatly under the staircase. Upstairs, the primary bedroom suite awaits, showcasing a generously sized 15x17 bedroom with vaulted ceilings, an abundance of closet space (including a hidden storage room), and a pristine full bathroom. But the yard is where the home truly shines. A cleverly designed herb garden to go along with the lush vegetable garden in the front for the green thumb enthusiasts. The outdoor space also includes a fully fenced backyard, lovely perennials, berry bushes, a pond with fish, and a handy shed. After a day of tending to the garden, unwind in the cozy gazebo-covered hot tub. The well-appointed 2.5-car detached garage boasts a door opener, a/c, primed w/ 240V for EV. Maintenance-free vinyl. Blocks from HP schools. ** Open SUN June 9th: 1-4pm.**

Provided through IDX via MiRealSource. Courtesy of MiRealSource Shareholder. Copyright MiRealSource. The information published and disseminated by MiRealSource is communicated verbatim, without change by MiRealSource, as filed with MiRealSource by its members. The accuracy of all information, regardless of source, is not guaranteed or warranted. All information should be independently verified. Copyright 2024 MiRealSource. All rights reserved. The information provided hereby constitutes proprietary information of MiRealSource, Inc. and its shareholders, affiliates and licensees and may not be reproduced or transmitted in any form or by any means, electronic or mechanical, including photocopy, recording, scanning or any information storage and retrieval system, without written permission from MiRealSource, Inc. Provided through IDX via MiRealSource, as the “Source MLS”, courtesy of the Originating MLS shown on the property listing, as the Originating MLS. The information published and disseminated by the Originating MLS is communicated verbatim, without change by the Originating MLS, as filed with it by its members. The accuracy of all information, regardless of source, is not guaranteed or warranted. All information should be independently verified. Copyright 2024 MiRealSource. All rights reserved. The information provided hereby constitutes proprietary information of MiRealSource, Inc. and its shareholders, affiliates and licensees and may not be reproduced or transmitted in any form or by any means, electronic or mechanical, including photocopy, recording, scanning or any information storage and retrieval system, without written permission from MiRealSource, Inc.

The accuracy of all information, regardless of source, is not guaranteed or warranted. All information should be independently verified. This IDX information is from the IDX program of RealComp II Ltd. and is provided exclusively for consumers' personal, non-commercial use and may not be used for any purpose other than to identify prospective properties consumers may be interested in purchasing. IDX provided courtesy of Realcomp II Ltd., via Xome Inc. and Realcomp II Ltd., copyright 2024 Realcomp II Ltd. Shareholders.
Hazel Park Real Estate
The median home value in Hazel Park, MI is $76,800. This is lower than the county median home value of $248,100. The national median home value is $219,700. The average price of homes sold in Hazel Park, MI is $76,800. Approximately 45% of Hazel Park homes are owned, compared to 43.89% rented, while 11.11% are vacant. Hazel Park real estate listings include condos, townhomes, and single family homes for sale. Commercial properties are also available. If you see a property you’re interested in, contact a Hazel Park real estate agent to arrange a tour today!
Hazel Park, Michigan 48030 has a population of 16,587. Hazel Park 48030 is less family-centric than the surrounding county with 22.33% of the households containing married families with children. The county average for households married with children is 33.38%.
The median household income in Hazel Park, Michigan 48030 is $35,148. The median household income for the surrounding county is $73,369 compared to the national median of $57,652. The median age of people living in Hazel Park 48030 is 37.6 years.
Hazel Park Weather
The average high temperature in July is 82.6 degrees, with an average low temperature in January of 20.3 degrees. The average rainfall is approximately 33.3 inches per year, with 28.4 inches of snow per year.

