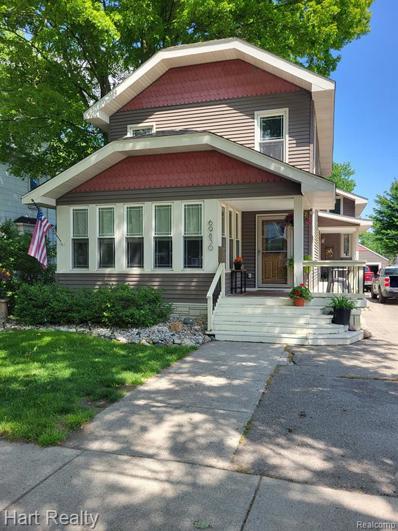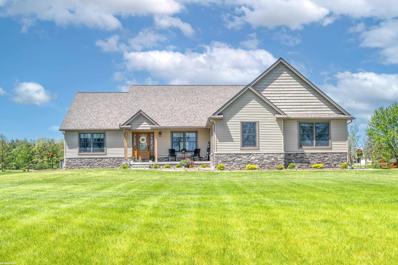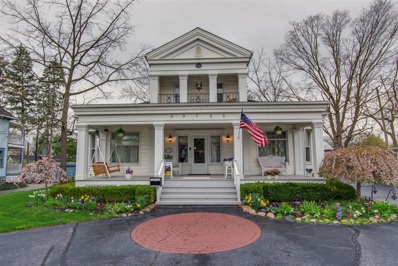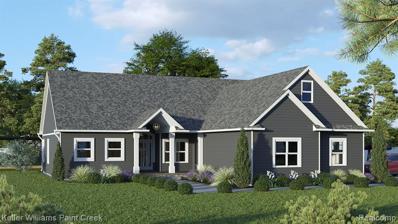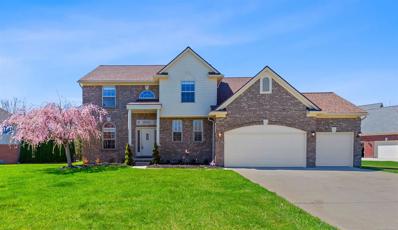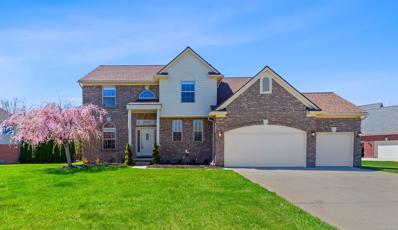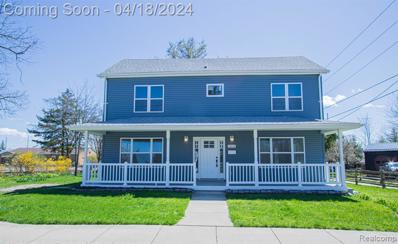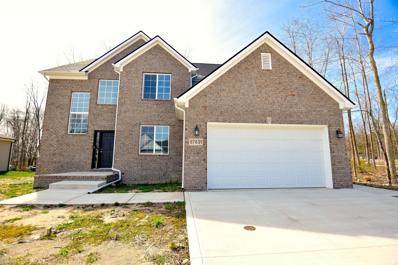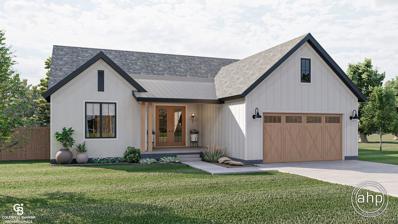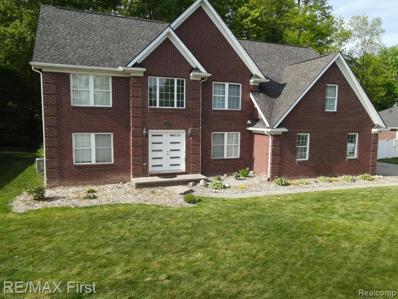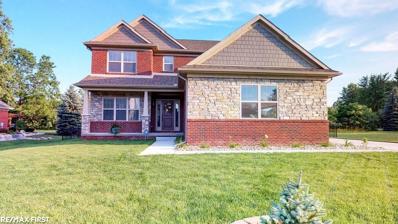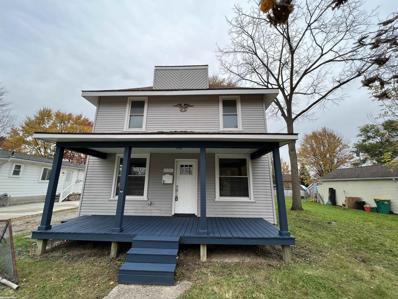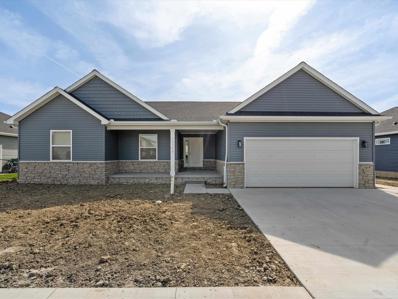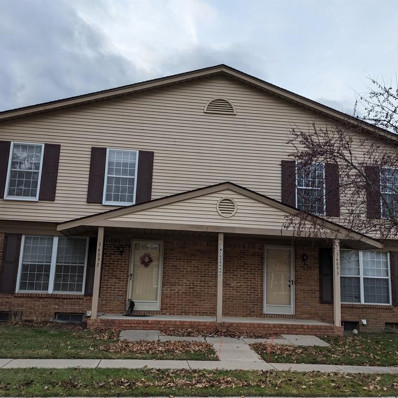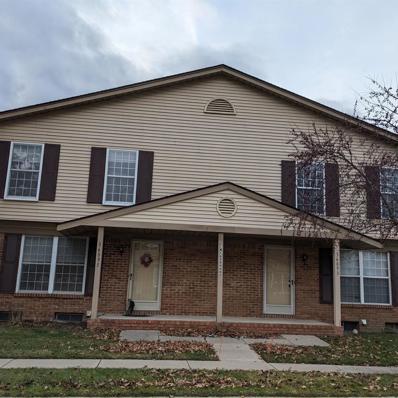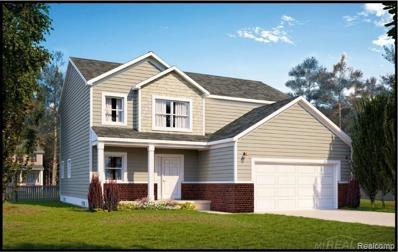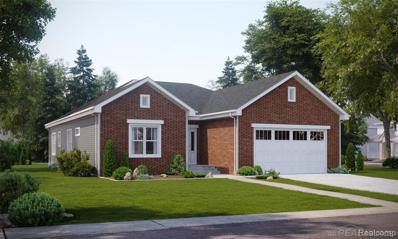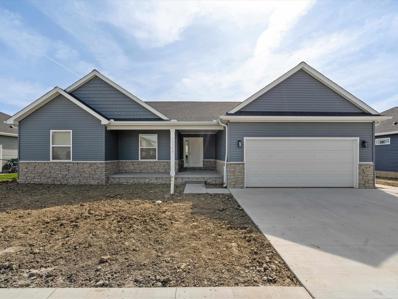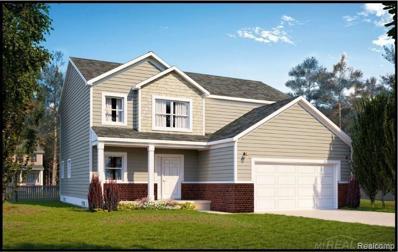Richmond MI Homes for Sale
$329,900
69830 N Main Richmond, MI 48062
- Type:
- Single Family
- Sq.Ft.:
- 1,940
- Status:
- NEW LISTING
- Beds:
- 3
- Lot size:
- 0.13 Acres
- Baths:
- 3.00
- MLS#:
- 60309192
- Subdivision:
- A/P # 03 Richmond City
ADDITIONAL INFORMATION
Location, location, location! Walking distance to downtown Richmond, in fact the popular Good 'Ole Days parade goes right in front of your new house, giving you prime seating and enjoyment. This home literally embraces you from the moment you walk in. This home was built to withstand time and it shows. The home has hardwood flooring throughout. You won't be able to resist the banister leading to the upstairs and imagine how this home will feel with your personal touches. The front sitting room which is bright and airy also has the original glass/wood french doors. Stepping into the living and dining areas are beautiful chandeliers, offering delicate lighting. The leaded glass window above the half bath, is strikingly beautiful. The master bedroom features a full bath, full closet and a door to the back porch. The kitchen is well stated. The upstairs full bath features a claw foot tub with access to the attic. The rooms and closets are very spacious considering this time era. This home was built with every detail planned out and carefully executed. There is so much to share with you about this home but my words will not do it justice. Make an appointment to visit her yourself and see what I'm talking about, you won't be disappointed.
$669,900
75857 Burman Richmond, MI 48062
- Type:
- Single Family
- Sq.Ft.:
- 2,043
- Status:
- NEW LISTING
- Beds:
- 3
- Lot size:
- 2.3 Acres
- Baths:
- 3.00
- MLS#:
- 50141934
- Subdivision:
- N/A
ADDITIONAL INFORMATION
Want a New Construction Home, with space for everyone? Donât want the headache of building? This 2 1/2-year-old home has everything you need to make memories that will last a lifetime. You will love living here, with its Sunrise -Sunset Views, spacious 2.3-acre lot, 2043 sq. ft. split bedroom ranch, West facing 15'x18' covered patio, and top-rated Armada Schools. 3 Bedroom, 2 Full and 1- 1/2 Bath. Custom Maple Shaker shaker-painted cabinets with soft close hinges, full extension drawers, and pot drawers. 6' Granite top island with seating. All Stainless Appliances. Primary Suite w/ Vaulted Ceiling, Walk In Closet, Bath w/ Floor to Ceiling Tiled Shower including bench seat, and Free Standing Soaking Tub. First Floor Laundry. Second Bath offers a Tub/shower Combo is between the 2nd and 3rd Bedrooms. The dining Room is conveniently located off the kitchen/great room with wainscoting. Anderson 400 Series Windows throughout. Less than 1/2 Mile to Paved Burman and School Section Rd.
- Type:
- Single Family
- Sq.Ft.:
- 2,188
- Status:
- Active
- Beds:
- 3
- Lot size:
- 0.24 Acres
- Baths:
- 2.00
- MLS#:
- 70401298
ADDITIONAL INFORMATION
Welcome to this charming Craftsman-style home at 69725 N Main in the quaint town of Richmond. As you step inside, you'll immediately appreciate the classical woodwork that exudes timeless elegance, complemented by hrdwd flrs & tall ceilings adorned with crown molding. This beautiful home offers 3 cozy BR's & 1.1 BA's. The kitchen will inspire your culinary adventures with sleek granite countertops & ceiling fans that keep the space breezy. Upstairs, the walk-in closets provide ample storage, while the balcony off the primary BR offers a private outdoor retreat. Entertain guests on the large front porch, or enjoy the spacious deck & garage featuring add'l workshop space to accommodate all your projects. Rear & side entrances enhance the flow of the home. Furniture available for purchase.
$600,000
77256 Omo Richmond, MI 48062
- Type:
- Single Family
- Sq.Ft.:
- 1,915
- Status:
- Active
- Beds:
- 3
- Lot size:
- 2.03 Acres
- Baths:
- 3.00
- MLS#:
- 60302727
ADDITIONAL INFORMATION
Discover the perfect blend of style and convenience in this newly constructed craftsman home nestled on a sprawling 2-acre lot in the heart of Richmond, Michigan. Boasting 1,915 sq. ft. of modern living space, this stunning property features 3 spacious bedrooms, 2.5 luxurious bathrooms, and a plethora of high-end finishes. Step inside to find a breathtaking open floor plan that seamlessly connects the living room and dining area, highlighted by elegant electric fireplaces with stone surrounds in both the master suite and living area. Above each fireplace, built-in plugs make it easy to mount your TV for a sleek, integrated look. The expansive windows and high ceilings enhance the airy and inviting atmosphere, drawing attention to the craftsman-style trim that adds a touch of sophistication to each room. The chefââ¬â¢s kitchen is a masterpiece of design and functionality with its walk-in pantry, shake-style white cabinets, and ample counter space. An 8' interior door adds an element of grandeur to the homeââ¬â¢s thoughtful layout. Adjacent to the kitchen, a large rear porch with a ceiling fan offers serene views and a peaceful retreat to enjoy the natural surroundings. The home includes a first-floor laundry room for convenience, a finished garage, and an office/den, perfect for remote work or study. The basement, already insulated and framed, presents an opportunity for additional living space tailored to your needs (available for finishing at an additional cost). Outdoors, the property's vast acreage offers limitless potential for landscaping and outdoor activities, making it an ideal setting for both relaxation and entertainment. This custom home is a unique find in Richmond, combining craftsmanship, comfort, and luxury. Donââ¬â¢t miss the opportunity to own this exquisite home where every detail is designed with you in mind. Build Completion in July or sooner
$509,999
68065 Lake Angela Richmond, MI 48062
- Type:
- Single Family
- Sq.Ft.:
- 2,400
- Status:
- Active
- Beds:
- 4
- Lot size:
- 0.36 Acres
- Year built:
- 2006
- Baths:
- 2.10
- MLS#:
- 58050138920
- Subdivision:
- Lake Angela
ADDITIONAL INFORMATION
**Open House Sunday 5/19/24 from 11am - 1pm** Located in the highly sought after Lake Angela Estates is this stunning, impeccably kept, and perfectly maintained colonial. From the front views of the usable lake to the privacy of the backyard, this home is its own retreat. The beautiful en suite with a completely updated bathroom is stunning and impossible to overlook, while the comfort of knowing that many of the major expenses have been updated will sooth your mind. Some of those items include new roof (2022), newer hot water tank, freshly painted home, regularly serviced furnace and AC units, new door to deck, and newer kitchen floor. As an added perk, the extra large three car garage has an extended 3rd car accompanied with fast track organizers which are inclusive with the sale of the home. Additionally, the basement is equip with an incredibly sturdy and high end safe which will stay with the sale of the home! Come on out, take a drive around, and enjoy the serenity of what this beautiful home and subdivision have to offer.
$509,999
68065 Lake Angela Richmond, MI 48062
- Type:
- Single Family
- Sq.Ft.:
- 2,400
- Status:
- Active
- Beds:
- 4
- Lot size:
- 0.36 Acres
- Baths:
- 3.00
- MLS#:
- 50138920
- Subdivision:
- Lake Angela
ADDITIONAL INFORMATION
**Open House Sunday 5/19/24 from 11am - 1pm** Located in the highly sought after Lake Angela Estates is this stunning, impeccably kept, and perfectly maintained colonial. From the front views of the usable lake to the privacy of the backyard, this home is its own retreat. The beautiful en suite with a completely updated bathroom is stunning and impossible to overlook, while the comfort of knowing that many of the major expenses have been updated will sooth your mind. Some of those items include new roof (2022), newer hot water tank, freshly painted home, regularly serviced furnace and AC units, new door to deck, and newer kitchen floor. As an added perk, the extra large three car garage has an extended 3rd car accompanied with fast track organizers which are inclusive with the sale of the home. Additionally, the basement is equip with an incredibly sturdy and high end safe which will stay with the sale of the home! Come on out, take a drive around, and enjoy the serenity of what this beautiful home and subdivision have to offer.
$309,000
35614 Water Richmond, MI 48062
- Type:
- Single Family
- Sq.Ft.:
- 2,024
- Status:
- Active
- Beds:
- 5
- Lot size:
- 0.12 Acres
- Baths:
- 3.00
- MLS#:
- 60300805
- Subdivision:
- Beebe's E M Add
ADDITIONAL INFORMATION
Welcome to this stunning colonial home that has been completely renovated and updated with all-new features including siding, furnace, AC, flooring, granite countertops, cabinets, windows, roof, and a farmhouse sink. Enjoy the convenience of first-floor laundry and a pantry for extra storage. Additionally, a shed provides outdoor storage space. The kitchen comes fully equipped with brand-new stainless steel appliances including a refrigerator, stove, and dishwasher, adding to the modern appeal of this beautiful home. Don't miss out on the opportunity to own this move-in ready gemââ¬âschedule a showing today to experience all it has to offer!
$499,900
67831 Madeline Richmond, MI 48062
- Type:
- Single Family
- Sq.Ft.:
- 2,432
- Status:
- Active
- Beds:
- 4
- Lot size:
- 0.28 Acres
- Baths:
- 3.00
- MLS#:
- 50138350
- Subdivision:
- West Richmond Condo
ADDITIONAL INFORMATION
Home is built and has immediate occupancy! Welcome to the "Lori Ann Colonial II". Built by Del Vallo Construction INC a local builder that has been building custom homes for over 40 years. Walking in you are greeted by a 2 story foyer. Entry level has beautiful 3/4" hardwood floors throughout. Office/Den could be used as a formal dining room. Home has 4 large bedrooms with a same floor laundry room. Enjoy your morning coffee in the large Lanai, located off of the kitchen. The spacious kitchen features Lafata cabinets with soft close drawers, Soft close upper cabinets, granite countertops, walk-in pantry and all stainless steel appliances are included. Painted accent walls in the living room, office, and primary bedrooms. Large deep lot is tree lined offering 3-season privacy. Large 3 car garage with 8 foot door and side service door to access the yard. This home features brick and vinyl siding for a maintenance free exterior. Basement has been plumbed for a toilet, sink and shower. High efficiency furnace and power vent hot water heater will keep utility bills low. West Richmond Estates is a new development built off of an existing sub (no through traffic) and comprised of 54 lots. There is a private walking path to Richmond High School. Home is built and is ready for immediate occupancy. Schedule a showing today!
$499,999
67613 Ashley Richmond, MI 48062
- Type:
- Single Family
- Sq.Ft.:
- 1,986
- Status:
- Active
- Beds:
- 3
- Lot size:
- 0.36 Acres
- Baths:
- 2.00
- MLS#:
- 50136761
- Subdivision:
- West Richmond Condo
ADDITIONAL INFORMATION
Discover the opportunity to build your dream home in West Richmond Estates with A&B Builder's Inc. This forthcoming new construction presents a blank canvas for your aspirations. Boasting an open-concept floor plan, 3 bedrooms, 2 baths, a back patio, and an attached 2-car garage, this residence offers the perfect blend of comfort and convenience. Customize every detail to match your style, from floors and cabinets to countertops, paint, light fixtures, and any custom additions you would like such as a bonus room or additional bedrooms in the basement. Enjoy easy access to and from Richmond schools with the convenience of the bike path connected to the subdivision. Located in Macomb County, it is close to major highways like I-94, M-19, and the Gratiot Avenue Corridor, connecting you seamlessly to Detroit, Flint, and Port Huron. Welcome to the neighborhood! **Rendering images to provide a glimpse into the potential of this exceptional property.These photos are subject to changes.
$499,900
35523 Woodside Richmond, MI 48062
- Type:
- Single Family
- Sq.Ft.:
- 3,632
- Status:
- Active
- Beds:
- 5
- Lot size:
- 0.36 Acres
- Baths:
- 3.00
- MLS#:
- 60295693
- Subdivision:
- Richwood Forest Sub
ADDITIONAL INFORMATION
Truly spectacular 5 bedroom 2 1/2 bath brick colonial with a 3 car attached garage and over 3600 above-grade square footage. Home is nestled on an amazing wooded lot in the premier "Richwood Forest Subdivision" of Richmond. Gorgeous home designed for living & entertaining w/ 2-story foyer, vaulted ceilings in Great room, huge gourmet kitchen and plenty of natural light. Completely remodeled master bath, beautiful hardwood floors, cement patio, sprinkler system, new blinds in dining room, new garbage disposal, appliances included and so much more. Close to schools, library and charming Downtown Richmond. This home is an absolute must see! You will not be disappointed.
$399,900
70618 Sunny Brook Richmond, MI 48062
- Type:
- Single Family
- Sq.Ft.:
- 2,100
- Status:
- Active
- Beds:
- 3
- Lot size:
- 0.19 Acres
- Baths:
- 3.00
- MLS#:
- 50133841
- Subdivision:
- Swan Creek Riverside
ADDITIONAL INFORMATION
No Model Home. To be built upon a signed building agreement. Only 7 lots left to choose from!. This lot will accommodate "The Durham" 2100 square foot colonial with 3 bedrooms, 2 full and 1 half bath. Engineered wood flooring throughout the kitchen, dining, and living room. Carpet in all 3 bedrooms. Ceramic tile in all bathrooms and laundry room. Central air, humidifier, and garage door opener are all included. Granite tops on all counter surfaces. These homes require construction draw financing through either of the approved lenders. This is the best value in all of Macomb County.
$249,900
35361 Monroe Richmond, MI 48062
- Type:
- Single Family
- Sq.Ft.:
- 1,300
- Status:
- Active
- Beds:
- 3
- Lot size:
- 0.38 Acres
- Baths:
- 2.00
- MLS#:
- 50127274
- Subdivision:
- Seth Lathrops Third Add
ADDITIONAL INFORMATION
Open House - Saturday (3/16) & Sunday (3/17) - 1-3pm.â New kitchen, new bathrooms, new carpet, freshly painted throughout. New water heater, furnace and c-air. Walking distance to Downtown Richmond.
$354,900
70196 Sunny Brook Richmond, MI 48062
- Type:
- Single Family
- Sq.Ft.:
- 1,595
- Status:
- Active
- Beds:
- 3
- Lot size:
- 0.19 Acres
- Baths:
- 2.00
- MLS#:
- 50123051
- Subdivision:
- Swan Creek Riverside #588
ADDITIONAL INFORMATION
To be built upon signed contract. ONLY 8 LOTS LEFT to choose from. 4 different floor plans to choose from: "The Austin" 1595 sq ft Ranch. "The Fremont" 1750 sq ft Ranch. "The Stockbridge" 2000 sq ft split level. "The Durham" 2100 sq ft Colonial. All homes include Granite or Marble. Ceramic tile in laundry room, bathrooms, and stall shower. Engineered hardwood in kitchen & great room. Carpet in bedrooms. Merillat Cabinetry. Garage door opener, central air conditioning, and humidifier are all included. PHOTOS ARE OF HOMES PREVIOUSLY BUILT.
ADDITIONAL INFORMATION
Newly updated two story condo with fully finished basement and large patio off the kitchen. Newly renovated kitchen, three bathrooms, flooring throughout, paint, and much more.
- Type:
- Condo
- Sq.Ft.:
- 1,144
- Status:
- Active
- Beds:
- 2
- Year built:
- 1991
- Baths:
- 2.10
- MLS#:
- 81024002742
- Subdivision:
- Rosewood Terrace Condo
ADDITIONAL INFORMATION
Newly updated two story condo with fully finished basement and large patio off the kitchen. Newly renovated kitchen, three bathrooms, flooring throughout, paint, and much more.
$399,900
70506 Sunny Brook Richmond, MI 48062
- Type:
- Single Family
- Sq.Ft.:
- 2,100
- Status:
- Active
- Beds:
- 3
- Lot size:
- 0.19 Acres
- Baths:
- 3.00
- MLS#:
- 50123033
- Subdivision:
- Swan Creek Riverside #588
ADDITIONAL INFORMATION
To be built upon signed contract. ONLY 8 LOTS LEFT to choose from. 4 different floor plans to choose from: "The Austin" 1595 sq ft Ranch. "The Fremont" 1750 sq ft Ranch. "The Stockbridge" 2000 sq ft split level. "The Durham" 2100 sq ft Colonial. All homes include Granite or Marble. Ceramic tile in laundry room, bathrooms, and stall shower. Engineered hardwood in kitchen & great room. Carpet in bedrooms. Merillat Cabinetry. Garage door opener, central air conditioning, and humidifier are all included.
$369,900
70562 Sunny Brook Richmond, MI 48062
- Type:
- Single Family
- Sq.Ft.:
- 1,750
- Status:
- Active
- Beds:
- 3
- Lot size:
- 0.19 Acres
- Baths:
- 2.00
- MLS#:
- 50123032
- Subdivision:
- Swan Creek Riverside #588
ADDITIONAL INFORMATION
To be built upon signed contract. ONLY 8 LOTS LEFT to choose from. 4 different floor plans to choose from: "The Austin" 1595 sq ft Ranch. "The Fremont" 1750 sq ft ranch. "The Stockbridge" 2000 sq ft split level. "The Durham" 2100 sq ft Colonial. All homes include Granite or Marble. Ceramic tile in laundry room, bathrooms, and stall shower. Engineered hardwood in kitchen & great room. Carpet in bedrooms. Merillat Cabinetry. Garage door opener, central air conditioning, and humidifier are all included.
$354,900
70590 Sunny Brook Richmond, MI 48062
- Type:
- Single Family
- Sq.Ft.:
- 1,595
- Status:
- Active
- Beds:
- 3
- Lot size:
- 0.19 Acres
- Baths:
- 2.00
- MLS#:
- 50123026
- Subdivision:
- Swan Creek Riverside #588
ADDITIONAL INFORMATION
To be built upon signed contract. Only 8 lots left to choose from. 4 different floor plans to choose from: "The Austin" 1595 sq ft Ranch. "The Fremont" 1750 sq ft Ranch. "The Stockbridge" 2000 sq ft split level. "The Durham" 2100 sq ft Colonial. All homes include Granite or Marble. Ceramic tile in laundry room, bathrooms, and stall shower. Engineered hardwood in kitchen & great room. Carpet in bedrooms. Merillat Cabinetry. Garage door opener, central air conditioning, and humidifier are all included.
$399,900
70794 Sunny Brook Richmond, MI 48062
- Type:
- Single Family
- Sq.Ft.:
- 2,100
- Status:
- Active
- Beds:
- 3
- Lot size:
- 0.19 Acres
- Baths:
- 3.00
- MLS#:
- 50123020
- Subdivision:
- Swan Lake Riverside
ADDITIONAL INFORMATION
To be built upon signed contract. ONLY 8 LOTS LEFT to choose from. 4 different floor plans to choose from: "The Austin" 1595 sq ft Ranch. "The Fremont" 1750 sq ft Ranch. "The Stockbridge" 2000 sq ft split level. "The Durham" 2100 sq ft Colonial. All homes include Granite or Marble. Ceramic tile in laundry room, bathrooms, and stall shower. Engineered hardwood in kitchen & great room. Carpet in bedrooms. Merillat Cabinetry. Garage door opener, central air conditioning, and humidifier are all included.

Provided through IDX via MiRealSource. Courtesy of MiRealSource Shareholder. Copyright MiRealSource. The information published and disseminated by MiRealSource is communicated verbatim, without change by MiRealSource, as filed with MiRealSource by its members. The accuracy of all information, regardless of source, is not guaranteed or warranted. All information should be independently verified. Copyright 2024 MiRealSource. All rights reserved. The information provided hereby constitutes proprietary information of MiRealSource, Inc. and its shareholders, affiliates and licensees and may not be reproduced or transmitted in any form or by any means, electronic or mechanical, including photocopy, recording, scanning or any information storage and retrieval system, without written permission from MiRealSource, Inc. Provided through IDX via MiRealSource, as the “Source MLS”, courtesy of the Originating MLS shown on the property listing, as the Originating MLS. The information published and disseminated by the Originating MLS is communicated verbatim, without change by the Originating MLS, as filed with it by its members. The accuracy of all information, regardless of source, is not guaranteed or warranted. All information should be independently verified. Copyright 2024 MiRealSource. All rights reserved. The information provided hereby constitutes proprietary information of MiRealSource, Inc. and its shareholders, affiliates and licensees and may not be reproduced or transmitted in any form or by any means, electronic or mechanical, including photocopy, recording, scanning or any information storage and retrieval system, without written permission from MiRealSource, Inc.

The accuracy of all information, regardless of source, is not guaranteed or warranted. All information should be independently verified. This IDX information is from the IDX program of RealComp II Ltd. and is provided exclusively for consumers' personal, non-commercial use and may not be used for any purpose other than to identify prospective properties consumers may be interested in purchasing. IDX provided courtesy of Realcomp II Ltd., via Xome Inc. and Realcomp II Ltd., copyright 2024 Realcomp II Ltd. Shareholders.
Richmond Real Estate
The median home value in Richmond, MI is $290,450. This is higher than the county median home value of $176,700. The national median home value is $219,700. The average price of homes sold in Richmond, MI is $290,450. Approximately 65.14% of Richmond homes are owned, compared to 22.62% rented, while 12.23% are vacant. Richmond real estate listings include condos, townhomes, and single family homes for sale. Commercial properties are also available. If you see a property you’re interested in, contact a Richmond real estate agent to arrange a tour today!
Richmond, Michigan has a population of 5,871. Richmond is more family-centric than the surrounding county with 31.19% of the households containing married families with children. The county average for households married with children is 29.85%.
The median household income in Richmond, Michigan is $50,250. The median household income for the surrounding county is $58,175 compared to the national median of $57,652. The median age of people living in Richmond is 36.8 years.
Richmond Weather
The average high temperature in July is 81.6 degrees, with an average low temperature in January of 14.7 degrees. The average rainfall is approximately 33.2 inches per year, with 32 inches of snow per year.
