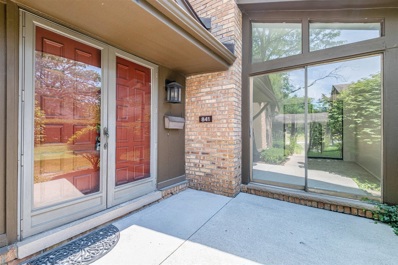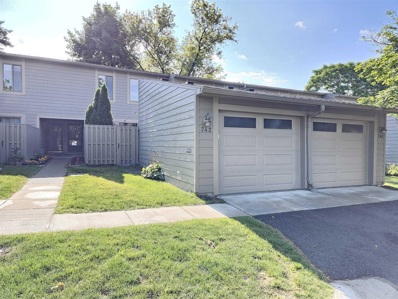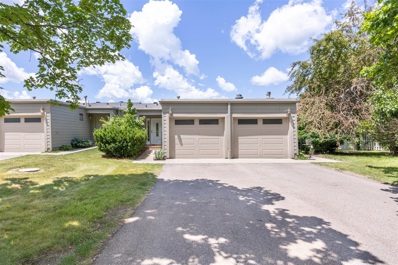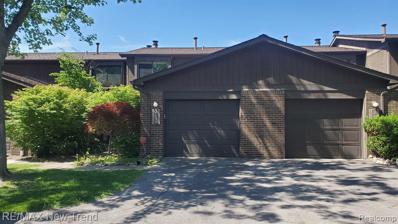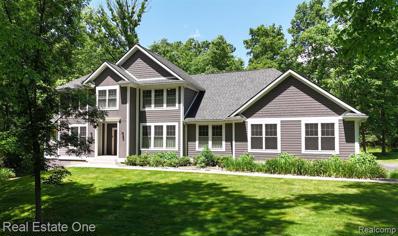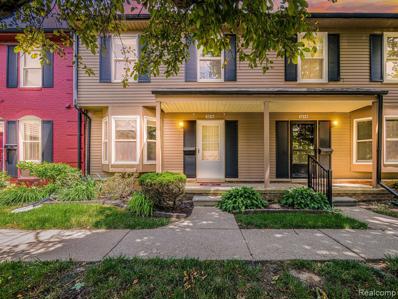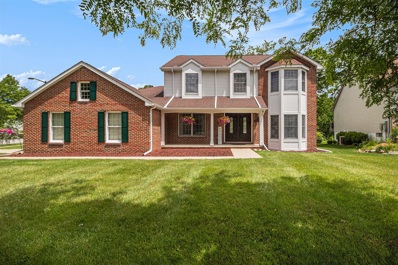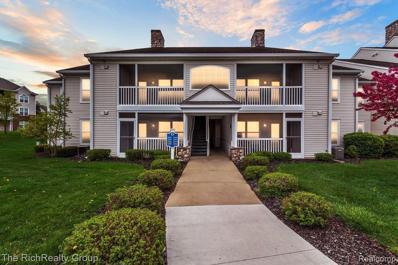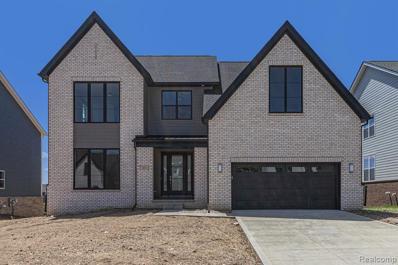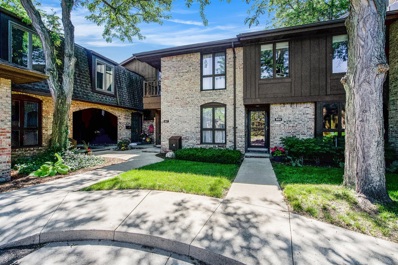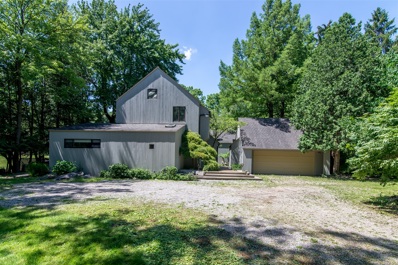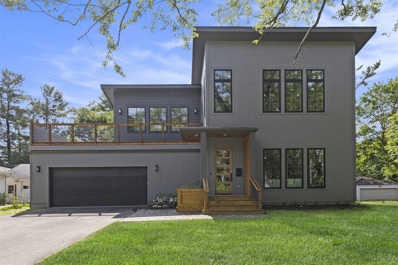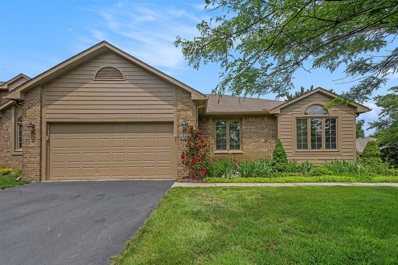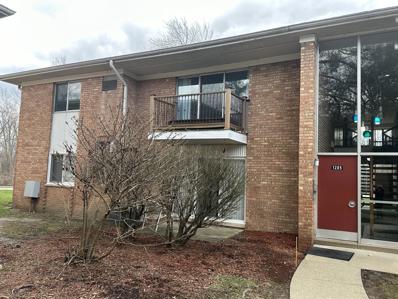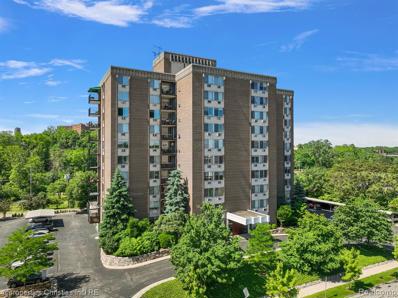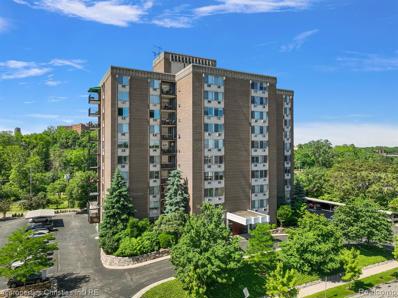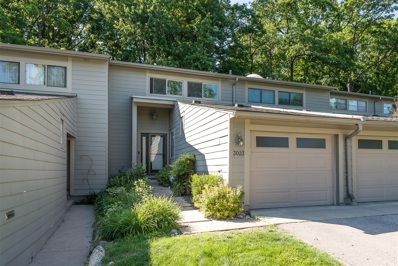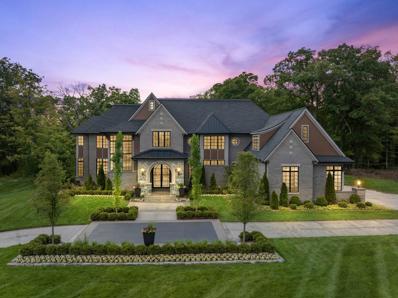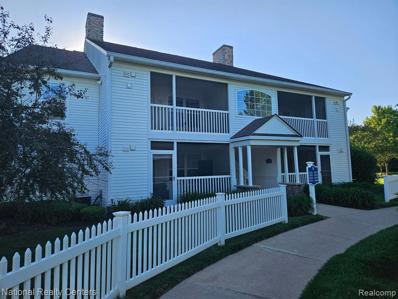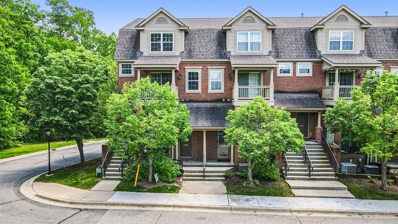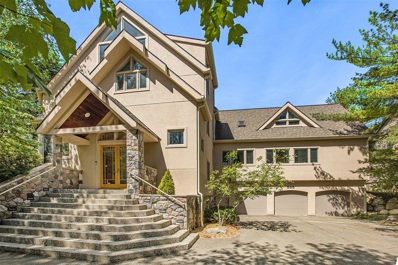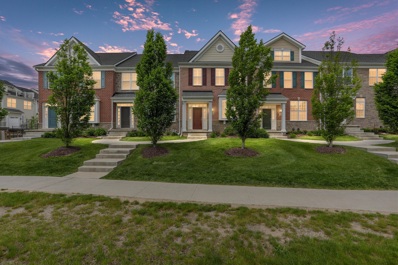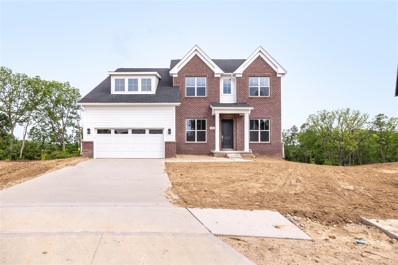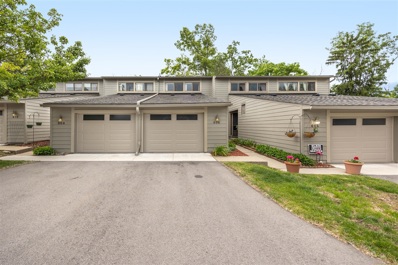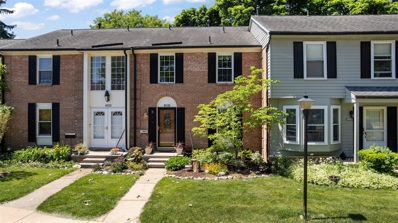Ann Arbor MI Homes for Sale
ADDITIONAL INFORMATION
Rare Atrium Ranch Condo in Earhart Village! Walk into the foyer and discover the enclosed atrium of this unit. Living room with cathedral ceiling, fireplace sliding door out to the atrium provides plenty of light. Primary bedroom with private bath, and the second bedroom opens onto the atrium. The dining room is open to the atrium too. The roomy kitchen has a private entrance just steps from the garage. Unfinished basement with egress window. Fresh paint and New carpet, move-in ready.
ADDITIONAL INFORMATION
Welcome to this stunning Geddes Lake condo, a perfect blend of low-maintenance living. This charming two-story unit boasts an open floor plan, beginning with a kitchen featuring white cabinets and a wrap-around countertop, ideal for those who love cooking and baking. The adjacent dining area seamlessly transitions into a spacious living room, highlighted by a large sliding door that opens to a private, fenced patio. Upstairs, the condo offers two generously sized bedrooms, both with ample closet space, and a full hall bath. The updated courtyard-style floor plan includes recent enhancements such as fresh interior paint. . Additional improvements encompass updated lighting, a modernized first-floor half bath, and ceramic tile flooring.
ADDITIONAL INFORMATION
Geddes Lake 2-BR 2(1 1)-BA townhome! The kitchen has been recently updated with brand new cabinets, range and refrigerator. The main level flooring was upgraded to luxury vinyl plank in June, 2024. The entire interior was freshly painted in June, 2024. The oversized balcony through the massive door wall is a nice spot to start the day with a hot beverage or end the day with a cold one and enjoy the sunset. The lower level has two good sized bedrooms, a full bathroom and the washer and dryer. Each bedroom has its own sliding door that gives access to a private patio. Geddes Lake is widely considered to be one of the most well manicured landscaped HOAs in Ann Arbor. The staff and community leaders take great pride in the grounds' appearance.
$430,000
2535 Meade Ann Arbor, MI 48105
ADDITIONAL INFORMATION
The peaceful surroundings at this beautiful Traver Lakes condo unit is minutes to downtown Ann Arbor, U of M Hospital, and Traver Village shopping mall. Sharp 3 bedroom 2 1/2 bath condo with a walkout basement leads to the pond. Living room with wood-burning fireplace, and door-wall leading to large deck with pond view. Spacious primary bedroom with large windows overlooking the pond. Updated kitchen and baths with newer oak flooring in kitchen, granite countertop, and upstairs hallway & bedrooms. Professionally finished lower level walkout with extra room, 3rd bedroom, full bath, patio door leading to patio and personal gardening area. Community pool, clubhouse. Quick access to campus, shopping, schools, and expressways. extra bed room in the basement. Possession at the close.
$1,490,000
5369 Kelsey Ann Arbor, MI 48105
- Type:
- Single Family
- Sq.Ft.:
- 3,478
- Status:
- NEW LISTING
- Beds:
- 4
- Lot size:
- 5.42 Acres
- Baths:
- 4.00
- MLS#:
- 60315249
ADDITIONAL INFORMATION
SPRAWLING ANN ARBOR HOME ON OVER 5 ACRES IN SECLUDED PRIVATE NEIGHBORHOOD WITH ONLY THREE OTHER HOMES PLUS NO HOMEOWNERS ASSOCIATION. UP NORTH STYLE PRIVACY WHILE BEING CLOSE TO EVERYTHING ââ¬â MAJOR SHOPPING AREAS & HIGHWAYS, DOWNTOWN ANN ARBOR & PLYMOUTH PLUS LESS THAN 30 MINUTES TO DTW. ENJOY WATCHING WOODLAND CREATURES ON YOUR QUIET CULDESAC IN THE FRONT OR ON THE PRIVATE BACK DECK & TAKE ADVANTAGE OF THE LARGE PROPERTY THAT IS READY TO MAKE YOUR OWN. INSIDE THE HOME, EXPERIENCE HIGH CEILINGS THROUGHOUT & UNIQUE FEATURE OF RECLAIMED, OVERSIZED HARDWOOD DOORS FROM THE UNIVERSITY OF MICHIGAN. ENTER TO FIND A LARGE KITCHEN WITH GRANITE COUNTERS, HARDWOOD FLOORS, DARK CABINETS, OVERSIZED BUTCHER BLOCK STYLE ISLAND WITH BAR SEATING, WALK IN PANTRY, BUILT IN STAINLESS APPLIANCES & DOORWALL ACCESS TO THE BACK DECK. THE KITCHEN OPENS UP TO THE TWO STORY GREATROOM WITH SEVERAL WINDOWS FOR AMPLE NATURAL LIGHT & A FIREPLACE WITH CUSTOM BUILT INS AND MOLDING. A FORMAL DINING ROOM, SECOND LIVING SPACE & PRIVATE OFFICE COMPLETE THE MAIN LIVING AREA OF THE HOME. THE FIRST FLOOR PRIMARY SUITE FEATURES DUAL WALK IN CLOSETS & ENSUITE WITH TWO SINKS, WALK IN TILED SHOWER & BEAUTIFUL SOAKER TUB. UPSTAIRS, FIND THREE ADDITIONAL BEDROOMS ââ¬â TWO WITH A JACK & JILL BATH AND THE THIRD WITH TWO WALK IN CLOSETS & PRIVATE ENSUITE AND CAN BE AN OPTION FOR THE PRIMARY BEDROOM. THE BASEMENT IS OVER 2000 SQ FEET FOR PLENTY OF ADDITIONAL STORAGE AND IS READY FOR YOUR PERSONAL TOUCH! A COUPLE OF FEATURES THAT YOU CANââ¬â¢T SEE: REVERSE OSMOSIS WATER SYSTEM, WHOLE HOUSE GENERATOR *STILL UNDER WARRANTY*
$284,900
3216 Bolgos Ann Arbor, MI 48105
- Type:
- Condo
- Sq.Ft.:
- 1,140
- Status:
- NEW LISTING
- Beds:
- 3
- Baths:
- 3.00
- MLS#:
- 60315232
- Subdivision:
- Chapel Hill Condo Sec 5
ADDITIONAL INFORMATION
Inviting 3-bedroom, 2.5-bathroom residence nestled in an ideal Ann Arbor locale. Embrace the convenience of a community pool and clubhouse. Located just moments from downtown, shopping districts, and the bus line, this home offers effortless urban living. Its proximity to both north and central campus makes it a coveted spot for academics. Discover the comfort of a partially finished basement and a secluded fenced patio, ideal for relaxation and entertaining alike. Kitchen appliances are all newer in the last 6 months. Water and Sewer as well as trash are included in the HOA.
- Type:
- Single Family
- Sq.Ft.:
- 2,774
- Status:
- NEW LISTING
- Beds:
- 4
- Lot size:
- 0.3 Acres
- Baths:
- 3.00
- MLS#:
- 70411984
ADDITIONAL INFORMATION
Super sharp and clean 4 bedroom home in NE Ann Arbor is ready for you to call home. Enjoy the energy of this spacious and sunlit open floor plan, enhanced by the warmth of real wood floors that extend throughout the 1st and 2nd levels. Perfect for anyone suffering with allergies as it has no carpeting. The family room boasts a vaulted ceiling and handsome fireplace for warm and cozy gatherings. The delightful 4-season sunroom provides a very serene space to unwind and has access to the paver patio. Enjoy beautiful views of the private backyard. The kitchen is a chef's dream with an island w/ seating, granite countertops, an abundance of cabinet and countertop space, and a casual dining area. In addition to all of this, you get a spacious formal dining room and formal living room.
Open House:
Sunday, 6/16 1:00-4:00PM
- Type:
- Condo
- Sq.Ft.:
- 1,182
- Status:
- NEW LISTING
- Beds:
- 2
- Baths:
- 2.00
- MLS#:
- 60314567
- Subdivision:
- Northside Glen Condos
ADDITIONAL INFORMATION
Welcome to this beautiful condo in Ann Arbor, conveniently located less than 10 minutes from downtown Ann Arbor, with easy access to US 23. The open floor plan offers a large living room with large windows and access to the balcony. Enjoy the stunning nature views as you relax in this serene space. The kitchen includes new appliances, generous cabinet space and bar seating. The dining room offers an ample space for hosting and entertaining. This condo includes two bedrooms and two full bathrooms with new granite countertops. The large primary bedroom boasts an en-suite bathroom. In unit laundry room with washer and dryer included. Additionally, the unit includes a 1-car garage. The condominium complex offers a picturesque aerated pond and a wooded, park-like common area for tranquil enjoyment. Donââ¬â¢t miss the opportunity to own this move-in-ready condo in Ann Arbor.
$1,230,000
611 Pine Ann Arbor, MI 48105
- Type:
- Single Family
- Sq.Ft.:
- 3,490
- Status:
- NEW LISTING
- Beds:
- 5
- Lot size:
- 0.23 Acres
- Baths:
- 6.00
- MLS#:
- 60314403
ADDITIONAL INFORMATION
Welcome to this exquisite 2024 new-construction home, eagerly awaiting its new owner! This stunning 5-bedroom, 5.1-bathroom Buckley floorplan features the immensely popular Transitional elevation, characterized by its impressive curb appeal. Upon entering, you'll be greeted by a flood of natural light cascading through the expansive windows, illuminating the entire house. With over $200,000 in carefully curated upgrades, luxury permeates every corner. The main level boasts 10-foot ceilings, accentuating the spaciousness of the open floor plan. The foyer seamlessly transitions into the expansive living room, accompanied by a gourmet kitchen outfitted with upscale stainless steel appliances and a sunroom/dining area. Additionally, a versatile bedroom/flex room with a full bath offers ideal accommodations for guests. An office adorned with elongated windows, a powder room, and a convenient mudroom complete the main level, all complemented by upgraded hardwood flooring. Upstairs, discover the lavish primary suite featuring a generous private bath and walk-in closet, alongside Jack-and-Jill rooms sharing a full bath and a princess room with its own private bath. The upper level also hosts a conveniently located laundry room. The fully finished basement, complete with a full bath and two egress windows, provides the perfect setting for gatherings, entertainment, and relaxation. Located just minutes away from King Elementary, Green Hills, St. Paul Lutheran School, and Concordia University, this home offers convenience and accessibility. Easy highway access further enhances its appeal. Benefit from peace of mind with a one-year builder's warranty valid until February 2025, along with a three-year home security system subscription paid until February 2027. Completing the package, sod, a sprinkler system, and basic landscaping will be installed in the summer. Additionally, two TV stands, one king, and three queen bed frames are available for sale. Don't miss the opportunity to make this extraordinary home yours!
ADDITIONAL INFORMATION
AMAZING move-in ready 3 BR 2.5 Bath NE Ann Arbor Earhart Village condo w/1.5 GARAGE! Rare unit w/ 3 floors of wonderful living space including a WALKOUT basement w/patio. Perfectly nestled away providing unmatched privacy! Gleaming REAL hardwood floors on entire entry level. Living room boasts a FIREPLACE and a private deck. Eat-in kitchen, all new appliances! HUGE bedrooms w/ample closets upstairs and an updated tile bath w/a soaking tub. Flexible walkout living area has a fireplace, bedroom, laundry room, full bath, storage. Walking distance to: King Elementary, Greenhills, and St. Paul. Easy access to expressways, U of M North and Medical Campuses, Domino's Farms, shopping etc. HOA covers all the exterior/doors/windows. POOL, CLUBHOUSE, TENNIS access. Newer furnace/ac/hot water heater/
- Type:
- Single Family
- Sq.Ft.:
- 3,144
- Status:
- Active
- Beds:
- 5
- Lot size:
- 0.84 Acres
- Baths:
- 5.00
- MLS#:
- 70411320
ADDITIONAL INFORMATION
Stunning modern home, designed by architect David Osler, is on the market for the first time. After entering the front door, off the brick courtyard, the original eat-in kitchen has abundant storage in beautiful site-built cabinets plus a fireplace and access to the screened porch. Formal dining room includes a built in buffet and slatted wood ceiling. Up a few steps is the living room with a cathedral ceiling, walls of windows and cabinets and a second fireplace. At the far end of the entry level is a newer primary suite with Japanese inspired bathroom and walk-in closet. The original primary suite, now used as a family room/office, a powder room plus laundry/mudroom complete this level. Upstairs, 3 bedrooms, two with built-in dressers and/or desks share a third full bathroom.
$1,450,000
Address not provided Ann Arbor, MI 48105
- Type:
- Single Family
- Sq.Ft.:
- 3,400
- Status:
- Active
- Beds:
- 5
- Lot size:
- 0.34 Acres
- Baths:
- 3.00
- MLS#:
- 70410978
ADDITIONAL INFORMATION
**OFFERS DUE TUESDAY 6/11 AT NOON** This gorgeous, contemporary home sits atop a hill on Longshore, overlooking the Huron River. Walking distance to a2STEAM, Argo Canoe Livery, Bandemer Park and Kerrytown, this location is the Ann Arbor Dream! The main floor boasts an airy and light filled open concept floorplan with wide plank oak flooring throughout. Generous living room with window flanked fireplace flows seamlessly to the dining area with built in buffet. The kitchen has been thoughtfully designed with black leathered countertops, marble backsplash, 4 seater island, Viking appliances, and a large walk in pantry. On the way to the flex room you will find two more large storage closets for those Costco trips!
ADDITIONAL INFORMATION
Wonderful end unit ranch condo w/multiple improvements located in NE Ann Arbor's popular Laurel Gardens community. This desirable floor plan offers approximately 3,300 sq. ft of living space, including 2 bedrooms, den & 2.1 baths on the entry level & a finished walk-out lower level with multiple windows & door to patio. This unit has so much to offer! Private porch & side entry welcome you into foyer w/tile floor. Spacious living room with gleaming newer wood floors, LED lighting and gas fireplace w/marble surround flows into inviting dining room w/bay window. Delightful, updated kitchen has skylight, warm wood cabinets, Corian countertops, new luxury vinyl plank (LVP) flooring, and newer appliances incl. Bosch gas 5 burner cooktop & dishwasher. Cheery breakfast area opens to large deck
- Type:
- Other
- Sq.Ft.:
- 871
- Status:
- Active
- Beds:
- 2
- Year built:
- 1964
- Baths:
- 1.00
- MLS#:
- 24013497
- Subdivision:
- River House Condo
ADDITIONAL INFORMATION
Great Condo located across from U of M Hospital! Spacious Living Room with Balcony facing the courtyard. Dining Room, Kitchen with Appliances. 2 bedrooms with newer carpet. Lots of Closet space. Units share Coin Washer and Dryers. Great park with picnic areas and play structures on the Huron River across the street from Condo. #52 Carport is also included. What a great place to call home.
- Type:
- Condo
- Sq.Ft.:
- 866
- Status:
- Active
- Beds:
- 1
- Year built:
- 1966
- Baths:
- 1.00
- MLS#:
- 20240032239
- Subdivision:
- Riverside Park Place Sub
ADDITIONAL INFORMATION
Stylishly updated Riverside Park Place condo with an open floor plan and contemporary finishes located in the highly desirable U of M Medical District! One of few one-bed units that come with covered parking! Neighboring four parks, U of M Hospital Campus, Kerrytown, Kellogg Eye Center and countless everyday shopping necessities, features and recent updates include a newer kitchen with ceiling-height cabinets, large breakfast-bar, quartz counters, ceramic patterned backsplash, 12x24 ceramic tile, stainless steel appliances, new hanging light fixtures, spacious dining area, living-room built-ins separated by a sleek modern-electric fireplace, newer paint throughout with artistic living room mural, newer laminate flooring throughout, newer bathroom vanity and medicine cabinet, bedroom offers border-track lighting and a large closet fully built-out with organized shelving and hanging rods, great natural light in nearly all rooms, comfortable entry with three closets and plenty of storage space! Extremely secure building with laundry on each floor, basement storage, outdoor pool, community room, mailroom, bicycle parking. Buyer to pay required capital contribution of 12 months of HOA dues to association at closing. Turn key in an A+ location at an excellent value in today's market!
$300,000
1050 Wall Ann Arbor, MI 48105
- Type:
- Condo
- Sq.Ft.:
- 866
- Status:
- Active
- Beds:
- 1
- Baths:
- 1.00
- MLS#:
- 60312948
- Subdivision:
- Riverside Park Place Sub
ADDITIONAL INFORMATION
Stylishly updated Riverside Park Place condo with an open floor plan and contemporary finishes located in the highly desirable U of M Medical District! One of few one-bed units that come with covered parking! Neighboring four parks, U of M Hospital Campus, Kerrytown, Kellogg Eye Center and countless everyday shopping necessities, features and recent updates include a newer kitchen with ceiling-height cabinets, large breakfast-bar, quartz counters, ceramic patterned backsplash, 12x24 ceramic tile, stainless steel appliances, new hanging light fixtures, spacious dining area, living-room built-ins separated by a sleek modern-electric fireplace, newer paint throughout with artistic living room mural, newer laminate flooring throughout, newer bathroom vanity and medicine cabinet, bedroom offers border-track lighting and a large closet fully built-out with organized shelving and hanging rods, great natural light in nearly all rooms, comfortable entry with three closets and plenty of storage space! Extremely secure building with laundry on each floor, basement storage, outdoor pool, community room, mailroom, bicycle parking. Buyer to pay required capital contribution of 12 months of HOA dues to association at closing. Turn key in an A+ location at an excellent value in today's market!
ADDITIONAL INFORMATION
Multiple offers received. Highest and Best deadline Monday, June 10 at 3 pm. Beautiful & rare 3-bedroom condo backing to nature 7 easy to love.Located in the quiet & more private area of the community backing to woods, this townhome has a great floorplan with bamboo and ceramic tile flooring on the main floor. Efficient & updated kitchen with granite and SS appliances leads to a a roomy laundry/mudroom area w/ plenty of storage. Enjoy the stunning beauty of nature from the open living area & enjoy the ambiance of of the beautiful private patio surrounded by lush perennials, trees, birds & nature. Primary bed w/ private full bath. Enjoy the ease and comfort of the Geddes Lake community w/ pool, pickleball/tennis, bball crts & Clubhouse.
$1,985,000
5902 Cherry Hill Road Ann Arbor, MI 48105
- Type:
- Other
- Sq.Ft.:
- 5,000
- Status:
- Active
- Beds:
- 4
- Lot size:
- 3.14 Acres
- Year built:
- 2024
- Baths:
- 5.00
- MLS#:
- 24026360
ADDITIONAL INFORMATION
The BENEFIT of this property... amazing details to follow... STAY TUNED
- Type:
- Condo
- Sq.Ft.:
- 1,263
- Status:
- Active
- Beds:
- 3
- Baths:
- 2.00
- MLS#:
- 60311960
- Subdivision:
- Northside Glen Condos
ADDITIONAL INFORMATION
One of the few, beautifully maintained and rare 3 bedroom, 2 full bath condominium in Northside Glen. Upper Level ranch with high ceilings gets sunshine most of the day. The condo has been well cared for and has new stove, dishwasher and microwave. The combined living and dining area opens to the kitchen with raised breakfast bar, cherry cabinets, granite countertops, tile backsplash, stainless appliances and tile floors. The laundry room sits next to kitchen has extra shelving and storage. The spacious master suite offers double closets and private bath with new shower door, Toto toilet and granite counter. There are two additional bedrooms which offer plenty of closet space and another full bath with granite counter & tile floors. The third bedroom is currently light-filled office space that could easily convert to the perfect guest room that overlooks the screened in porch. You can park your car in an enclosed, detached one car garage.
ADDITIONAL INFORMATION
Situated in the most private area of Barclay Park backing to woods and trails, this 2 bedroom, 2 bath condo offers a true escape from the hustle and bustle of everyday life. The light-filled interior features a 2-story living room that walks out to a quaint patio where you can enjoy a quiet cup of coffee. Upstairs is the open kitchen w/ pantry, stainless appliances and breakfast bar. It overlooks a spacious dining area. The primary suite has a walk-in closet & private bath while the second bedroom shares the hall bath. Finished area in LL works as a study or hobby area. Laundry and storage found in basement. Attached 1-car garage keeps your car free of pollen AND snow! Homeowners enjoy a clubhouse with exercise area, and tennis courts. Minutes to a plethora of shopping & dining options!
$1,899,000
Address not provided Ann Arbor, MI 48105
- Type:
- Single Family
- Sq.Ft.:
- 4,791
- Status:
- Active
- Beds:
- 5
- Lot size:
- 0.5 Acres
- Baths:
- 5.00
- MLS#:
- 70409178
ADDITIONAL INFORMATION
Discover unparalleled luxury just steps away from everything Ann Arbor has to offer which was recently rated the best place to live in Michigan. This custom built *4-bed, 4.5-bath home offers sophisticated living, and a best-in-class custom floor plan. The residence boasts expansive living spaces, high-end finishes, and modern amenities tailored for comfort and style. With four floors of useable living space, your options are limited only to your imagination.Step out of your car, and into your 3 car garage, with attached workshop designed for woodworking enthusiasts, but a blank slate for your wants/needs. On this level, you will also find a possible 5th bedroom, Au-pair suite, 2 amazing living spaces, a full bath, a wet bar and plenty of storage space.Up a short flight of stairs
ADDITIONAL INFORMATION
Explore this meticulously maintained 3-bed, 2.5-bath townhome on Ann Arbor's north side. Revel in the natural light illuminating the modern kitchen with stunning countertops & elegant cabinets on the main floor. Entertain in the spacious family room with hardwoods, or relax on the large balcony for late-night cookouts. Upstairs, find a luxurious primary bedroom with a vaulted ceiling & a jetted tub ensuite, alongside two bedrooms, a full bath & laundry room. The finished lower level offers garage access & a versatile room perfect for an office, workout space, playroom, or in-law suite, with potential for a bathroom. Nearby amenities include grocery stores, shops & restaurants. Residents have access to the clubhouse, pools, fitness center & more. Don't miss out on this must-see townhome!
$1,065,000
Address not provided Ann Arbor, MI 48105
- Type:
- Single Family
- Sq.Ft.:
- 3,208
- Status:
- Active
- Beds:
- 5
- Lot size:
- 0.23 Acres
- Baths:
- 3.00
- MLS#:
- 70409386
ADDITIONAL INFORMATION
Exceptional opportunity to purchase this brand new Toll Brothers built home. This home features the Davison floor plan with the EXCEPTIONAL UPGRADE of the conservatory/sun room space added on making this the most functional and comfortable layout in the community. You will love the generous amount of natural light flooding the main living spaces through the many large windows in the home. The main level has a wide open feel but also separate spaces if desired. The chef's style kitchen with a massive island and pantry is positioned perfectly to be visiting with folks sitting in their bar stools at the island, off to the side in the conservatory or sitting in the great room around the fireplace. There is also a nice sized formal dining room, flex room and
ADDITIONAL INFORMATION
Updated 2 bedroom 1.5 bathroom condo in Geddes Lake. The kitchen features granite counters, hickory cabinets, and newer appliances. The main living area boasts a door to a private patio that looks out on a quiet, peaceful, and private wooded area. Admire the wildlife through the big windows, or eat lunch under the cherry blossoms in the spring. Gallup park is close by, perfect for a leisurely sunset walk by the river. The full bathroom features a large walk-in tiled shower. Carpet and paint recently updated. Enjoy a quiet, commuter friendly lifestyle with University of Michigan campuses and hospitals close by.
ADDITIONAL INFORMATION
Offers due 5 pm Monday.Nestled within the vibrant community of Chapel Hill Condos, this meticulously maintained 3 bed, 2.5 bath townhome offers a perfect blend of modern comfort and serene living. This largest floor plan in Chapel Hill promises convenience, sophistication, and a peaceful retreat from the bustling city life. Step into an inviting living space adorned with ample natural light and contemporary finishes. The open-concept layout seamlessly integrates the living, dining, and kitchen areas, creating an ideal setting for both relaxation and entertainment. Step outside to your own private patio, where you can unwind with a cup of coffee in the morning or enjoy al fresco dining in the evening. Surrounded by lush greenery and serene views, this outdoor space offers a tranquil escape

Provided through IDX via MiRealSource. Courtesy of MiRealSource Shareholder. Copyright MiRealSource. The information published and disseminated by MiRealSource is communicated verbatim, without change by MiRealSource, as filed with MiRealSource by its members. The accuracy of all information, regardless of source, is not guaranteed or warranted. All information should be independently verified. Copyright 2024 MiRealSource. All rights reserved. The information provided hereby constitutes proprietary information of MiRealSource, Inc. and its shareholders, affiliates and licensees and may not be reproduced or transmitted in any form or by any means, electronic or mechanical, including photocopy, recording, scanning or any information storage and retrieval system, without written permission from MiRealSource, Inc. Provided through IDX via MiRealSource, as the “Source MLS”, courtesy of the Originating MLS shown on the property listing, as the Originating MLS. The information published and disseminated by the Originating MLS is communicated verbatim, without change by the Originating MLS, as filed with it by its members. The accuracy of all information, regardless of source, is not guaranteed or warranted. All information should be independently verified. Copyright 2024 MiRealSource. All rights reserved. The information provided hereby constitutes proprietary information of MiRealSource, Inc. and its shareholders, affiliates and licensees and may not be reproduced or transmitted in any form or by any means, electronic or mechanical, including photocopy, recording, scanning or any information storage and retrieval system, without written permission from MiRealSource, Inc.

The properties on this web site come in part from the Broker Reciprocity Program of Member MLS's of the Michigan Regional Information Center LLC. The information provided by this website is for the personal, noncommercial use of consumers and may not be used for any purpose other than to identify prospective properties consumers may be interested in purchasing. Copyright 2024 Michigan Regional Information Center, LLC. All rights reserved.

The accuracy of all information, regardless of source, is not guaranteed or warranted. All information should be independently verified. This IDX information is from the IDX program of RealComp II Ltd. and is provided exclusively for consumers' personal, non-commercial use and may not be used for any purpose other than to identify prospective properties consumers may be interested in purchasing. IDX provided courtesy of Realcomp II Ltd., via Xome Inc. and Realcomp II Ltd., copyright 2024 Realcomp II Ltd. Shareholders.
Ann Arbor Real Estate
The median home value in Ann Arbor, MI is $378,200. This is higher than the county median home value of $293,500. The national median home value is $219,700. The average price of homes sold in Ann Arbor, MI is $378,200. Approximately 43.15% of Ann Arbor homes are owned, compared to 50.9% rented, while 5.95% are vacant. Ann Arbor real estate listings include condos, townhomes, and single family homes for sale. Commercial properties are also available. If you see a property you’re interested in, contact a Ann Arbor real estate agent to arrange a tour today!
Ann Arbor, Michigan 48105 has a population of 119,303. Ann Arbor 48105 is more family-centric than the surrounding county with 33.72% of the households containing married families with children. The county average for households married with children is 33.1%.
The median household income in Ann Arbor, Michigan 48105 is $61,247. The median household income for the surrounding county is $65,618 compared to the national median of $57,652. The median age of people living in Ann Arbor 48105 is 27.5 years.
Ann Arbor Weather
The average high temperature in July is 83.4 degrees, with an average low temperature in January of 17.1 degrees. The average rainfall is approximately 34.4 inches per year, with 57.3 inches of snow per year.
