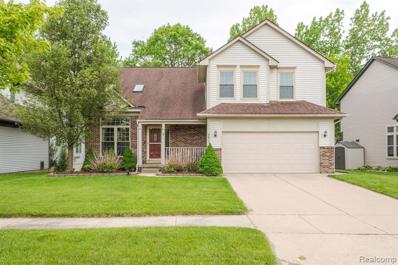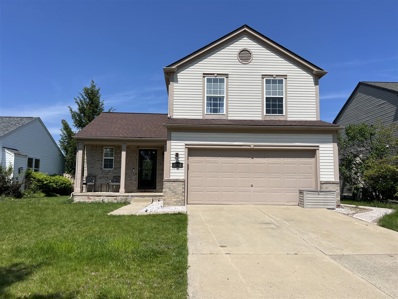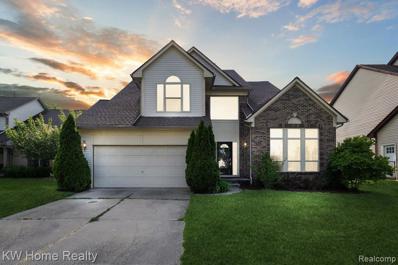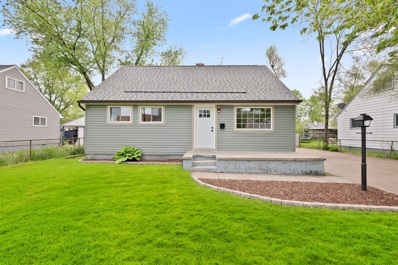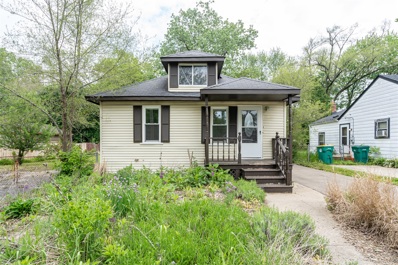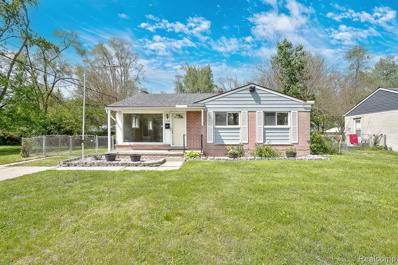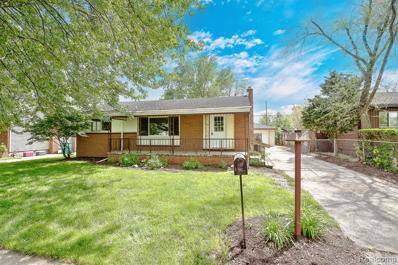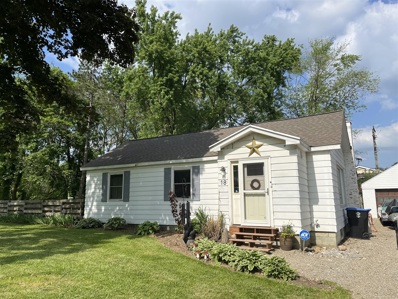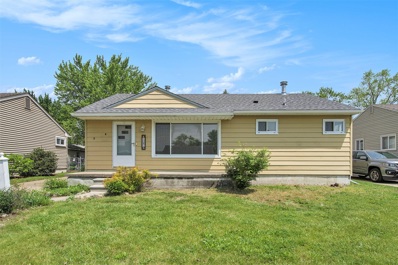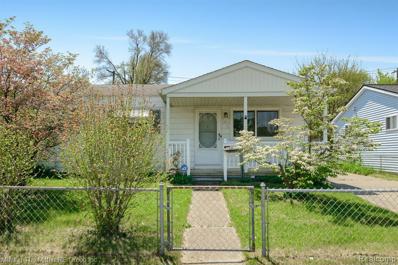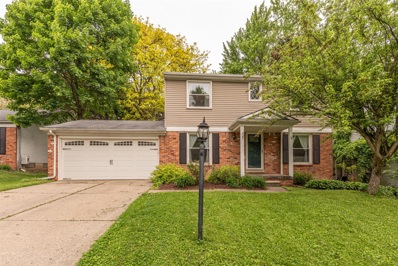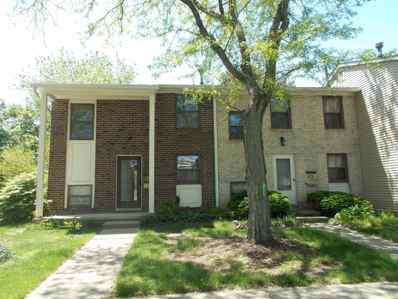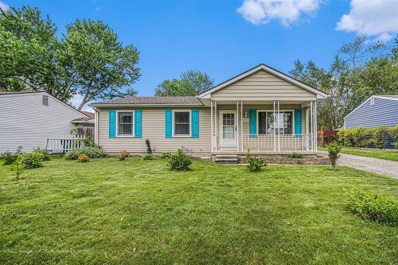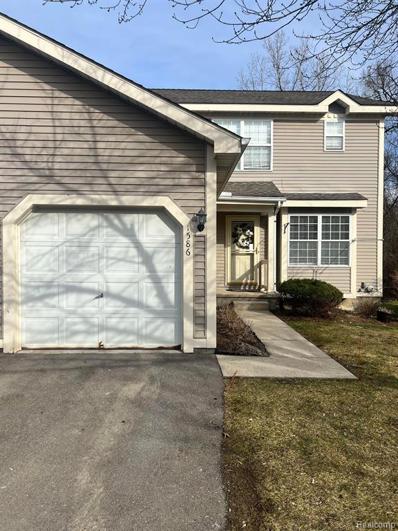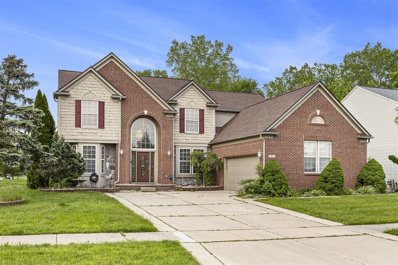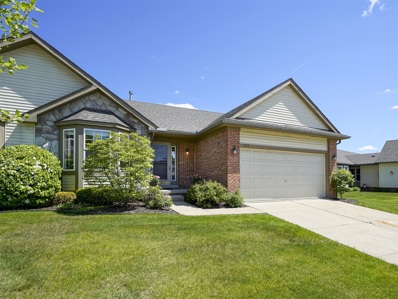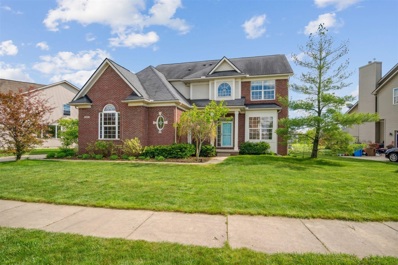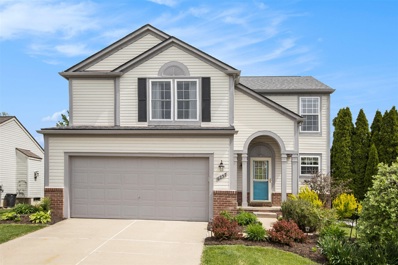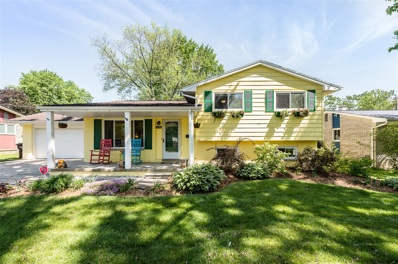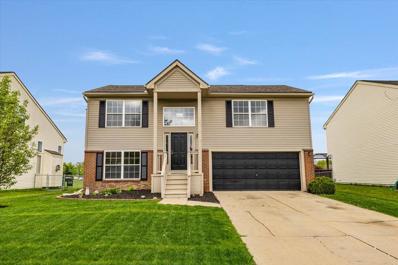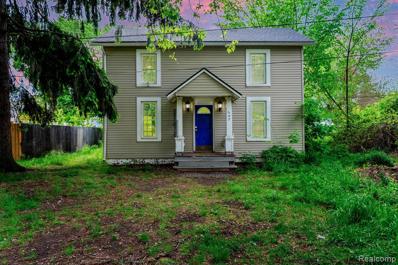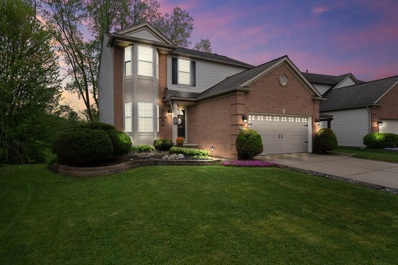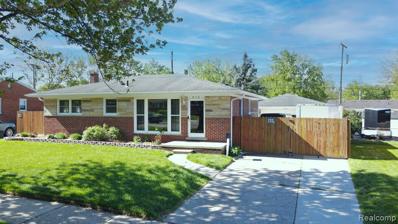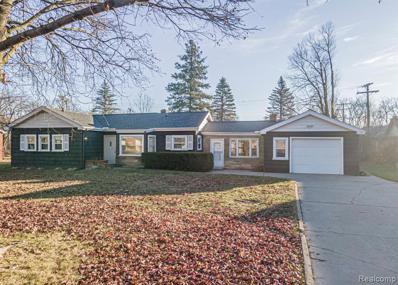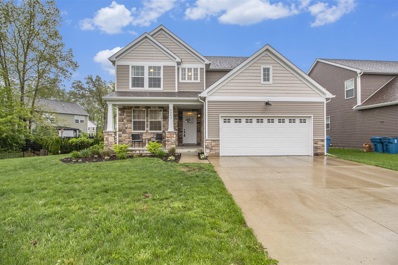Ypsilanti MI Homes for Sale
$349,900
8472 Farm Ypsilanti, MI 48197
- Type:
- Single Family
- Sq.Ft.:
- 2,056
- Status:
- NEW LISTING
- Beds:
- 3
- Lot size:
- 0.17 Acres
- Baths:
- 4.00
- MLS#:
- 60308659
- Subdivision:
- Ford Lake Village Sub No 2
ADDITIONAL INFORMATION
Welcome to 8472 Farm Ln, come check out this sharp two-story colonial in the heart of Ypsilanti. This well maintained property boasts 3 spacious bedrooms, 2 full bathrooms, and 2 half baths, offering ample space for comfortable living. Step inside to discover a bright and inviting open floor plan, perfect for both entertaining and everyday living. The modern kitchen features sleek countertops, stainless steel appliances, and ample cabinetry, seamlessly flowing into the dining and living areas.The second floor hosts a luxurious master suite with an en-suite bathroom and walk-in closet, along with two additional bedrooms and a full bathroom. The finished basement provides additional living space, ideal for a home office, gym, or entertaining guests complete with a convenient half bath. Updates include, bathrooms, windows (Hansons with transferable warranty), flooring, a finished basement all upgraded between 2018-2020. Located in a friendly neighborhood with easy access to local amenities, schools, and parks, this home truly has it all. Donââ¬â¢t miss the opportunity to make 8472 Farm Ln your new home. Schedule a showing today! BATVAI!
- Type:
- Single Family
- Sq.Ft.:
- 1,447
- Status:
- NEW LISTING
- Beds:
- 3
- Lot size:
- 0.15 Acres
- Baths:
- 3.00
- MLS#:
- 70406942
ADDITIONAL INFORMATION
Check out this spacious home in the highly sought after Paint Creek Subdivision. This 3 bedroom, 2 1/2 bath home has an open layout, great for your everyday family gatherings. New paint, new kitchen counters, vaulted ceilings, fireplace, large master bedroom with walk-in closet and master bathroom, finished basement and of course we can't forget the barbecues in the well maintained, large backyard. HVAC 2021, Roof 2016, Water Heater 2016Seller is offering a $1000 credit for carpet replacement.
$395,000
5746 Cary Ypsilanti, MI 48197
Open House:
Sunday, 5/19 1:00-4:00PM
- Type:
- Single Family
- Sq.Ft.:
- 2,069
- Status:
- NEW LISTING
- Beds:
- 4
- Lot size:
- 0.19 Acres
- Baths:
- 4.00
- MLS#:
- 60308583
- Subdivision:
- Ford Lake Village Sub No 2
ADDITIONAL INFORMATION
Welcome home to this stunning 4-bedroom, 3.5-bathroom oasis, renovated from top to bottom with an investment of almost 100k, nestled in the desirable Ford Lake Village neighborhood. The property is conveniently situated adjacent to Ford Heritage Park, with easy access to the library and shopping centers As you step inside, you're greeted by a two-story foyer and a spacious living room adjacent to the formal dining room, perfect for hosting gatherings or enjoying intimate meals with family and friends. The family room boasts a charming wood fireplace, creating a warm ambiance during chilly evenings. Prepare culinary delights in the gourmet kitchen, featuring granite countertops, a touch kitchen faucet, and brand-new stainless-steel appliances. Enjoy meals in the adjacent dining area or step out onto the freshly painted deck, ideal for al fresco dining and relaxation. Additionally, the home features newly installed washer and dryer units. This home offers comfort and style with an all-new carpet throughout and new laminate floors on the main level. The entire house has been freshly painted, exuding a bright and inviting atmosphere. The second level boasts a luxurious primary suite complete with a jetted tub, shower, and walk-in closet, along with two additional bedrooms, a second bathroom, and a versatile open loft space. The fully finished basement is a true gem. It features a movie theatre, a bedroom, and a full bathroom and offers endless possibilities for recreation and guest accommodations. Outside, the fenced backyard offers full privacy with a beautiful view of the woods of the Ford Heritage Park. A newly painted shed provides extra storage space. The garden beds are newly mulched, providing a serene outdoor retreat. Plus, with a new roof, this home offers peace of mind for years to come. Don't miss the opportunity to make this your dream home - schedule a showing today!
- Type:
- Single Family
- Sq.Ft.:
- 1,547
- Status:
- NEW LISTING
- Beds:
- 4
- Lot size:
- 0.15 Acres
- Baths:
- 2.00
- MLS#:
- 70406825
ADDITIONAL INFORMATION
Welcome home to this lovely 1,547 sq ft Bungalow situated on 0.15 acres. There are 4 bedrooms, 1.5 bathrooms, and a 2 car garage. Many of the updates were done in 2023. This home has a lot of charm and will be sure to fit all of your needs. There is brand-new siding and roof on both the house and garage. Along with beautiful hardwood floors, new interior doors, and black hardware accents throughout. There is a spacious front living room, a dining area, and an extra-large family room with a black-painted brick natural wood-burning fireplace. 2 of the bedrooms are on the main level. The kitchen was recently updated in 2022. The dishwasher, refrigerator, and oven are all newer. Come check this home out for yourself there are many updates to see. Do not miss your opportunity to call it yours
- Type:
- Single Family
- Sq.Ft.:
- 1,660
- Status:
- NEW LISTING
- Beds:
- 3
- Lot size:
- 0.22 Acres
- Baths:
- 1.00
- MLS#:
- 70406700
ADDITIONAL INFORMATION
Explore this recently renovated 1600 square foot ranch conveniently located within walking distance of Depot Town and downtown Ypsilanti. Boasting 3 bedrooms, 1 bathroom, and generous storage options including a 1.5 car garage, storage shed, and basement with a washer and dryer. The kitchen and bathroom have undergone remodeling, complemented by updated flooring and freshly painted interiors. Enjoy two decks overlooking the expansive fenced-in backyard, and take advantage of the nearby bus stop at the end of the street.
$159,000
770 Oswego Ypsilanti, MI 48198
- Type:
- Single Family
- Sq.Ft.:
- 1,008
- Status:
- NEW LISTING
- Beds:
- 3
- Lot size:
- 0.17 Acres
- Baths:
- 2.00
- MLS#:
- 60308358
- Subdivision:
- Dianne Acres Sub
ADDITIONAL INFORMATION
Perfect place to call home! Step inside this charming ranch to find fresh, professional paint throughout, creating a bright and inviting atmosphere. The fully updated eat-in kitchen features new flooring, cabinets, stone countertops, and a stylish tile backsplash. Sliding doors lead out to the patio area, perfect for outdoor dining and entertaining. The updated bathrooms boast new fixtures, and the primary bedroom includes a convenient en suite. Two additional spacious bedrooms offer plenty of natural light. Outside, you'll find a large fenced-in backyard as well. Don't miss out on this wonderful opportunity to make this house your home! Schedule your showing today. BATVAI
$187,000
1260 Parkwood Ypsilanti, MI 48198
- Type:
- Single Family
- Sq.Ft.:
- 950
- Status:
- NEW LISTING
- Beds:
- 4
- Lot size:
- 0.17 Acres
- Baths:
- 2.00
- MLS#:
- 60308355
- Subdivision:
- Parkwood Gardens Sub
ADDITIONAL INFORMATION
Turnkey! Don't miss out on this inviting ranch home, beautifully updated throughout and ready for you to move in. Professionally painted and featuring new flooring, this home offers a fresh and modern feel. The updated kitchen boasts new stone countertops and features stainless steel appliances, while the full bathrooms have been tastefully renovated. A spacious addition at the back of the house includes a cozy fireplace, perfect for relaxing or entertaining. The lower level offers even more space with two additional bedrooms, a full bath, and a flexible room. Outside, a large 2-car detached garage provides ample parking and storage space. Don't wait, schedule your showing today! BATVAI
- Type:
- Single Family
- Sq.Ft.:
- 1,101
- Status:
- NEW LISTING
- Beds:
- 3
- Lot size:
- 0.86 Acres
- Baths:
- 1.00
- MLS#:
- 70406626
ADDITIONAL INFORMATION
Super cute and updated affordable ranch on almost an acre in the City of Ypsilanti? YES! Come check this house out! 3BR's, 1BATH, attached 4-season sunroom, updated kitchen, clean and tidy basement, and detached 2-car garage on a beautifully landscaped lot. Updates include new flooring, new kitchen countertops, wood-burning stove in the 4-season sunroom, and so much more! Home is on a dead-end street and is walking distance to Rutherford Pool. OPEN HOUSE Sat., 5/18 and Sun., 5/19 both from 1-3pm. Showings to begin Sat., 5/18
- Type:
- Single Family
- Sq.Ft.:
- 1,008
- Status:
- NEW LISTING
- Beds:
- 3
- Lot size:
- 0.18 Acres
- Baths:
- 2.00
- MLS#:
- 70406638
ADDITIONAL INFORMATION
Gorgeous 3 Bedroom, 2 Bath Ranch Home on Lushly Landscaped Lot in Sought After Nancy Park Neighborhood. HUGE Living Room with New Laminate Floor, Large Picture Window and Dining Nook Area with Bay Window. Appealing Kitchen Area with Breakfast Bar Overlooks Living Room and Nook Area. Finished Basement with Family Room and Fireplace. Massive 2.5 Car Detached Garage with Workshop area and Additional Shed. Additional Features include Sunroom with Ramp overlooking Fully Fenced Yard, Central Air Conditioning, and New Interior Paint. Conveniently Located near Schools, Shopping and Major Roadways.
$165,000
1218 E Clark Ypsilanti, MI 48198
- Type:
- Single Family
- Sq.Ft.:
- 864
- Status:
- NEW LISTING
- Beds:
- 2
- Lot size:
- 0.12 Acres
- Baths:
- 1.00
- MLS#:
- 60308167
- Subdivision:
- Washtenaw Concourse Sub No 2
ADDITIONAL INFORMATION
***OPEN HOUSE: SATURDAY, MAY 18TH FROM NOON - 2PM*** CLEAN AND IMMACULATELY MAINTAINED RANCH!!! Walking past the beautiful dogwood trees in bloom, you will enter your new home through the welcoming, covered front porch. The living room has fresh paint, large windows and leads into the bright kitchen with breakfast nook and access to the backyard. The primary bedroom also has fresh paint and huge closets. The second bedroom has great built-in storage and the full bath has beautiful tile work. Original oak hardwood flooring under the carpet in living and bedrooms can be seen at the edge of the mechanical closet in the hallway. The garage is oversized and has tons of room for you cars, motorcycles, bikes, or, the workshop of your dreams! Wallside windows throughout the home, home roof is 10 years old, furnace/AC 3 years, garage roof and siding 2 years.
- Type:
- Single Family
- Sq.Ft.:
- 1,740
- Status:
- NEW LISTING
- Beds:
- 4
- Lot size:
- 0.18 Acres
- Baths:
- 3.00
- MLS#:
- 70406486
ADDITIONAL INFORMATION
This is a fabulous house where the work has been done! The rooms flow and are inviting. The first floor has gleaming wood floors and a kitchen with granite counter tops and stainless steel appliances. The layout is perfect for entertainment. The formal dining room is large and is open to the living room. The first floor also has a designated office. PLUS a powder room! The upstairs has three large bedrooms with two updated bathrooms one being the ensuite. Both baths have been custom tiled and have custom cabinets. The basement has a functioning bedroom with an egress window and a playroom/rec-room. The basement also provides storage and a large laundry room. The exterior is inviting with a large deck and this house is just steps from the neighborhood park. A must see home!
$114,900
8358 Lakeview Ypsilanti, MI 48198
- Type:
- Condo
- Sq.Ft.:
- 1,050
- Status:
- NEW LISTING
- Beds:
- 2
- Baths:
- 2.00
- MLS#:
- 50142089
- Subdivision:
- Lakeview Estates Condo
ADDITIONAL INFORMATION
Great location, close to schools, highways, shopping and restaurants. Home needs all new flooring and paint. Price reflects repairs and upgrades. End unit, carport plus additional parking, basement has potential for additional living space. Pool and clubhouse. Association covers water, sewer, trash, recycling, exterior maintenance.
- Type:
- Single Family
- Sq.Ft.:
- 1,072
- Status:
- NEW LISTING
- Beds:
- 4
- Lot size:
- 0.19 Acres
- Baths:
- 2.00
- MLS#:
- 70406385
ADDITIONAL INFORMATION
Discover the charm this cozy ranch has to offer with 4 bedrooms and 2 full bathrooms; it offers plenty of space for comfortable living. From the welcoming porch to the cute patio in the backyard enclosed by a privacy fence. Detached 2.5 car garage offering floor to ceiling storage; featuring a garage door to the lawn for easy care and access to your lawn equipment. Inside, the hardwood floors gleam, complemented by updated paint and fixtures throughout. The heart of the home; the kitchen with an inviting eat-in space, has been updated. The bathrooms have also been tastefully updated. Downstairs, a full finished basement adds versatility, while the hot water heater (2021) and gutter guards ensure practicality and peace of mind.
$164,900
1586 Golden Ypsilanti, MI 48198
- Type:
- Condo
- Sq.Ft.:
- 1,094
- Status:
- NEW LISTING
- Beds:
- 2
- Baths:
- 3.00
- MLS#:
- 60307986
- Subdivision:
- Prospect Woods Condo
ADDITIONAL INFORMATION
Squatter Occupied-Exterior viewings only, no inspection or appraisal contingency if interior access is required by the lender due to squatter. Buyer to assume eviction process of current squatter and the property as-is, no-interior access for showings are available** Charming end-unit condo nestled in serene Superior Township. Enjoy the privacy of backing up to lush woods, offering a tranquil retreat. This cozy abode boasts a one-car garage, perfect for convenience. Embrace nature's beauty from your doorstep in this peaceful enclave.
- Type:
- Single Family
- Sq.Ft.:
- 2,945
- Status:
- NEW LISTING
- Beds:
- 4
- Lot size:
- 0.27 Acres
- Baths:
- 3.00
- MLS#:
- 70406369
ADDITIONAL INFORMATION
Welcome to the Windsor, the largest floor plan in Partridge Creek North, boasting approximately 3000 sq. ft. of space. Situated right next to nature trails and a picturesque meadow, your backyard truly becomes an extension of the serene outdoors. Keep an eye on the kids playing while you enjoy the tranquility. Inside, this home offers a blend of classic charm and modern convenience. A study with elegant French doors adjoins the living room, while the family room features a cozy fireplace connected to the study via a pass-through. The spacious kitchen boasts an island, granite countertops, and stainless steel appliances, complemented by a formal dining area and butler pantry. Upstairs, the primary suite is complete with a fireplace, cathedral ceilings, a walk-in closet, a jetted tub, and
ADDITIONAL INFORMATION
Welcome to Wexford Drive - Charming move-in ready end-unit Ranch condo that features 2 Bedrooms & 2 Full Baths and is nestled in the lovely Superior Township Bromley Park community. Be greeted upon entry with abundant natural light continuing throughout this beautiful home. The Laguna floor plan highlights the open concept with shed/studio ceilings in the Great Room, Kitchen, Dining area and Primary Bedroom. The Kitchen boasts stainless steel appliances (all included), plentiful oak cabinetry and opens to the chandeliered Dining Area with access to the rear yard deck. The bright & spacious Great Room enjoys a gas fireplace, lighted ceiling fan & newer window treatments. The Primary Suite encompasses a large walk-in closet, lighted ceiling fan & private shower bath. The 2nd bedroom adorns
- Type:
- Single Family
- Sq.Ft.:
- 2,145
- Status:
- NEW LISTING
- Beds:
- 4
- Lot size:
- 0.27 Acres
- Baths:
- 3.00
- MLS#:
- 70406226
ADDITIONAL INFORMATION
Classic colonial 4-BR in Bellemeade, within walking distance to Lincoln High School. This beautiful home features an upgraded red brick elevation and side-car garage entry. Brand new carpet and paint throughout the home. Many lovely architectural details incl tray ceiling in the formal dining room, which could also serve as a home office; high ceilings on first floor, bumped-out wall in breakfast area, step-up to big Primary Suite, and a beautiful fireplace in the family room overlooking the wide-open common area. Island kitchen with 42in toffee cabs w/crown molding, large pantry and all appliances included. Primary Bathroom upgraded with double sinks, full tile in shower a soaking tub. HVAC, H20Heater, Sump all less than 6 yo. 220V charger for electric car. Bring your landscaping dreams
- Type:
- Single Family
- Sq.Ft.:
- 1,745
- Status:
- NEW LISTING
- Beds:
- 4
- Lot size:
- 0.15 Acres
- Baths:
- 3.00
- MLS#:
- 70406179
ADDITIONAL INFORMATION
Welcome to the popular Paint Creek Farm neighborhood. You'll love this stunning light-filled home with updates galore. Kitchen with quartz counters, tile backsplash and stainless appliances. First floor laundry with optional 2nd hookup in basement. 4 bedrooms up including a large master suite with vaulted ceiling, walk-in closet, double sinks and stand-up shower. Main level living room hosts a gas fireplace and powder room. Basement floor is tiled and is ready for your finishing touches. You'll love the fully fenced yard with a spacious stamped concrete patio and deluxe terraced yard with garden beds. Enjoy neighborhood park and local shopping, library and restaurants. 15-20-minute commute to downtown Ann Arbor. Township taxes.
- Type:
- Single Family
- Sq.Ft.:
- 858
- Status:
- NEW LISTING
- Beds:
- 3
- Lot size:
- 0.17 Acres
- Baths:
- 2.00
- MLS#:
- 70406118
ADDITIONAL INFORMATION
With over $45,000 invested in recent upgrades, this delightful 1,230 sq ft, tri-level home is tucked away in a serene and welcoming neighborhood, offering the perfect blend of elegance and comfort. Its design is both timeless and contemporary, comprising three cozy bedrooms and 1.5 luxurious baths, all meticulously redesigned for maximum comfort and style. The home greets visitors with its lively, freshly painted facade and inviting covered front porch. Inside, the refinished hardwood floors add warmth and charm, leading into a spacious living room bathed in natural light from a generous picture window. The heart of this home is its kitchen, thoughtfully updated for culinary enthusiasts with granite countertops, stylish travertine tile backsplash, stainless steel appliances, and ample
- Type:
- Single Family
- Sq.Ft.:
- 1,000
- Status:
- NEW LISTING
- Beds:
- 3
- Lot size:
- 0.16 Acres
- Baths:
- 2.00
- MLS#:
- 70406093
ADDITIONAL INFORMATION
Welcome to your dream home! This beautifully updated 3 bedroom, 2 bath home is adorned with sleek granite countertops, a contemporary backsplash, and stainless-steel appliances. Relax and unwind in the cozy living room featuring a stylish gas fireplace.Enjoy the flexibility of two distinct living areas. The upper level boasts two bedrooms, a full bathroom, and a separate living room, while the lower level offers an additional bedroom, bathroom, and a separate family room, providing ample space for family living or hosting guests. This home also has a new roof installed in 2024, ensuring peace of mind for years to come. Nestled in the desirable Lincoln Consolidated School District, this home offers convenient access to schools, parks, shopping, dining, and major commuter routes.
$175,000
507 Osband Ypsilanti, MI 48198
- Type:
- Single Family
- Sq.Ft.:
- 1,484
- Status:
- NEW LISTING
- Beds:
- 3
- Lot size:
- 0.36 Acres
- Baths:
- 1.00
- MLS#:
- 60307517
- Subdivision:
- Follett Vought & Holmes Add
ADDITIONAL INFORMATION
Step into this classic 2-story frame colonial home boasting a spacious living room with open bay windows that invite natural light in. Host gatherings in the dining rooms, adjacent to the kitchen equipped with ample cabinet space for all your culinary essentials. A full bathroom and 3 cozy bedrooms. Unleash your creativity in the basement- a potential home gym or entertainment center. Retreat to the backyard oasis featuring a sprawling green space and a detached 2-car garage ideal for storage or hobbies. This home offers proximity to amenities and schools. This property is ready for you to call home- schedule a tour today and envision your life in this classic colonial setting.
- Type:
- Single Family
- Sq.Ft.:
- 1,490
- Status:
- NEW LISTING
- Beds:
- 4
- Lot size:
- 0.18 Acres
- Baths:
- 4.00
- MLS#:
- 70405860
ADDITIONAL INFORMATION
This sounds like a dream home for many! Located in Bromley Park Subdivision this two-story layout provides ample space, and having four bedrooms and three full bathrooms plus a half-bath is definitely convenient for both residents and guests. A walkout finished basement is a great addition, offering extra living space and easy access to the backyard. And speaking of the backyard, having a picturesque view of nature is truly special, especially with a new deck to enjoy it from, and a patio to set up your outdoor firepit. The open floor plan with wood floors and a gas fireplace in the living room adds warmth and charm to the home. Overall, it sounds like a cozy and inviting place to call home! Open house Sunday, May 19 from 2-4.
$269,000
972 Juneau Ypsilanti, MI 48198
- Type:
- Single Family
- Sq.Ft.:
- 1,204
- Status:
- NEW LISTING
- Beds:
- 3
- Lot size:
- 0.18 Acres
- Baths:
- 3.00
- MLS#:
- 60307292
- Subdivision:
- Gault Farm Hickory Hill Sub
ADDITIONAL INFORMATION
THREE BEDROOM BRICK RANCH IN GAULT FARMS SUB* LIVING ROOM W/ LARGE PICTURE WINDOW *KITCHEN W/ DINING AREA* 2.5 BATHS* MASTER BEDROOM W/ ACCESS TO BATHROOM* 2.5 CAR GARAGE INSULATED W/HEAT / ***MANY UPDATES INCLUDING*** NEWER WINDOWS * ROOF * GUTTERS AND SOFFIT * KITCHEN COUNTER TOPS * KITCHEN FLOOR * HOT WATER HEATER * GAS FIREPLACE *ORIGINAL HARWOOD FLOORS * PARTICALLY FINISHED BASEMENT W/EXTRA ROOM * CENTRAL AIR * LARGE BACKYARD W/ 6' PRIVACY FENCE * PATIO W/GAZEBO * NICLEY LANDSCAPED * WITHIN WALKING DISTANCE OF FORD LAKE* SECURITY LOCK ON GARAGE * ALL APPLICANCES STAY , EXCLUDING TOP LOAD WASHER
$345,000
2025 Whittaker Ypsilanti, MI 48197
- Type:
- Single Family
- Sq.Ft.:
- 1,522
- Status:
- NEW LISTING
- Beds:
- 3
- Lot size:
- 2 Acres
- Baths:
- 2.00
- MLS#:
- 60307052
ADDITIONAL INFORMATION
Welcome to your next investment opportunity! Nestled in the convenient Ypsilanti Township, this spacious 3-bedroom, 2-bathroom home offers not only a comfortable living space but also a promising investment potential. Boasting a generous 2-acre lot with an outbuilding, this property presents a myriad of possibilities for the savvy investor. Step inside to discover a freshly painted interior complemented by recent updates including a new roof, septic system, and a newly renovated bathroom, ensuring both functionality and modern comfort for the occupants. The addition of new doors in 2024 and a new well pump in 2022 further enhances the value and appeal of this residence. Convenience is key with this property, as it offers proximity to everyday amenities such as Kroger and various restaurants, all within walking distance. Additionally, laundry hookups provide added convenience for tenants. Don't miss out on this exceptional investment opportunity in Ypsilanti Township! Whether you're looking to expand your investment portfolio or seeking a promising rental property, this residence offers the perfect combination of comfort, convenience, and potential. Schedule a viewing today and seize the chance to make this property yours.
- Type:
- Single Family
- Sq.Ft.:
- 2,375
- Status:
- NEW LISTING
- Beds:
- 4
- Lot size:
- 0.2 Acres
- Baths:
- 3.00
- MLS#:
- 70405570
ADDITIONAL INFORMATION
Beautiful 4 bedroom home that is like new, finished in 2020 with Ann Arbor Schools and low Pittsfield Township taxes! You will love the craftsman style exterior. This home features 9-foot ceilings, and tons of natural light. Gorgeous kitchen with upgraded quartz counter tops and an abundance of counter space, tile backsplash, island, walk-in pantry, eat-in dining area, hardwood floors, and slider with access to the huge Trex deck. In addition, this home features an open great room with an abundance of windows, first floor study with French doors, half bath, and mudroom with storage lockers. The upstairs features 4 spacious bedrooms. The primary bedroom suite has cathedral ceilings, dual walk-in closets, a luxurious master bath w/quartz and ceramic flooring, private commode, and

Provided through IDX via MiRealSource. Courtesy of MiRealSource Shareholder. Copyright MiRealSource. The information published and disseminated by MiRealSource is communicated verbatim, without change by MiRealSource, as filed with MiRealSource by its members. The accuracy of all information, regardless of source, is not guaranteed or warranted. All information should be independently verified. Copyright 2024 MiRealSource. All rights reserved. The information provided hereby constitutes proprietary information of MiRealSource, Inc. and its shareholders, affiliates and licensees and may not be reproduced or transmitted in any form or by any means, electronic or mechanical, including photocopy, recording, scanning or any information storage and retrieval system, without written permission from MiRealSource, Inc. Provided through IDX via MiRealSource, as the “Source MLS”, courtesy of the Originating MLS shown on the property listing, as the Originating MLS. The information published and disseminated by the Originating MLS is communicated verbatim, without change by the Originating MLS, as filed with it by its members. The accuracy of all information, regardless of source, is not guaranteed or warranted. All information should be independently verified. Copyright 2024 MiRealSource. All rights reserved. The information provided hereby constitutes proprietary information of MiRealSource, Inc. and its shareholders, affiliates and licensees and may not be reproduced or transmitted in any form or by any means, electronic or mechanical, including photocopy, recording, scanning or any information storage and retrieval system, without written permission from MiRealSource, Inc.
Ypsilanti Real Estate
The median home value in Ypsilanti, MI is $270,000. This is lower than the county median home value of $293,500. The national median home value is $219,700. The average price of homes sold in Ypsilanti, MI is $270,000. Approximately 27.29% of Ypsilanti homes are owned, compared to 61.36% rented, while 11.35% are vacant. Ypsilanti real estate listings include condos, townhomes, and single family homes for sale. Commercial properties are also available. If you see a property you’re interested in, contact a Ypsilanti real estate agent to arrange a tour today!
Ypsilanti, Michigan has a population of 20,804. Ypsilanti is less family-centric than the surrounding county with 23.64% of the households containing married families with children. The county average for households married with children is 33.1%.
The median household income in Ypsilanti, Michigan is $35,896. The median household income for the surrounding county is $65,618 compared to the national median of $57,652. The median age of people living in Ypsilanti is 24.4 years.
Ypsilanti Weather
The average high temperature in July is 83 degrees, with an average low temperature in January of 16 degrees. The average rainfall is approximately 34.5 inches per year, with 51.1 inches of snow per year.
