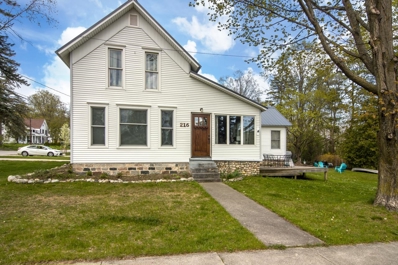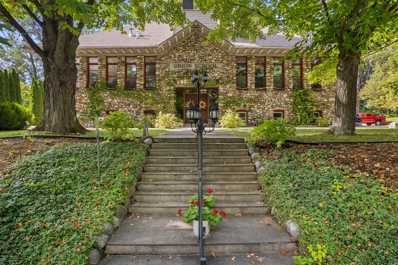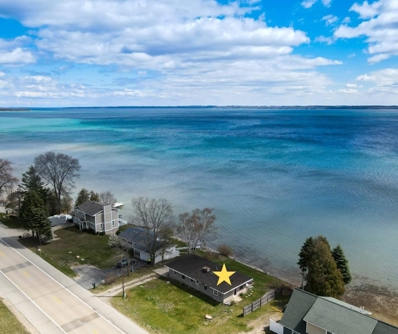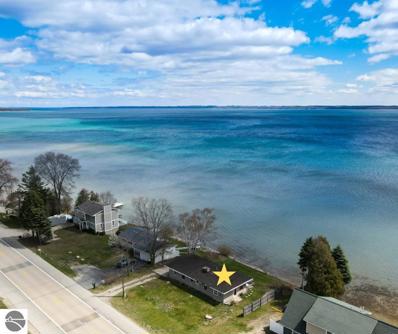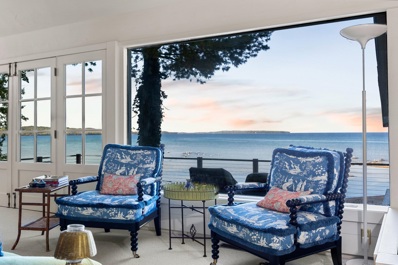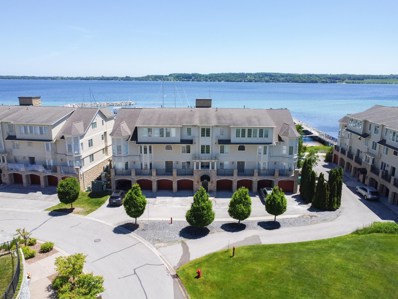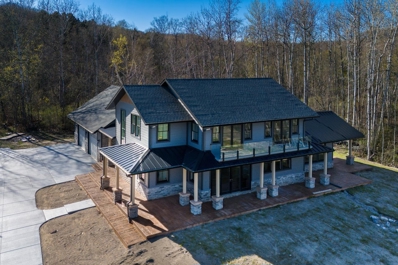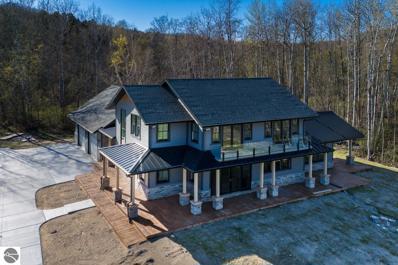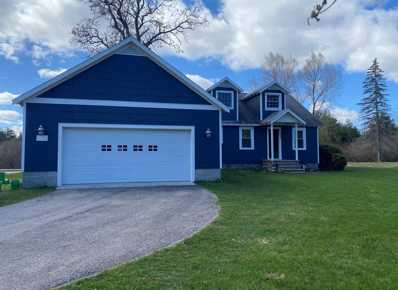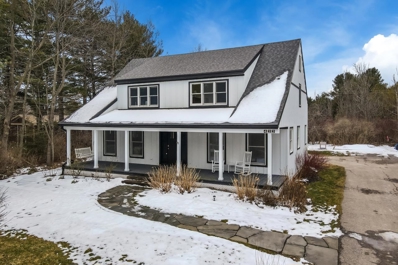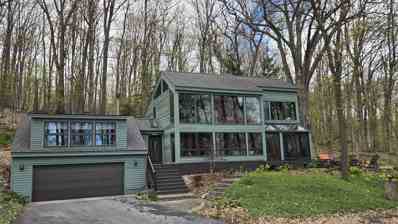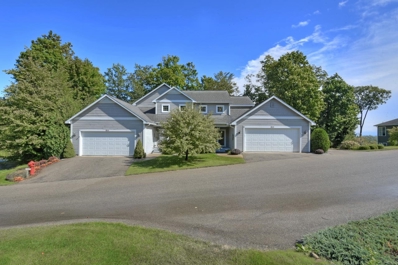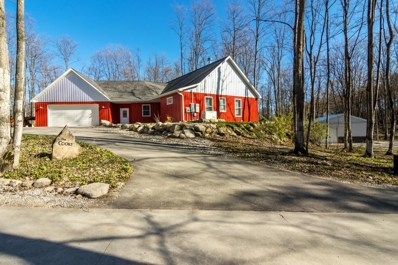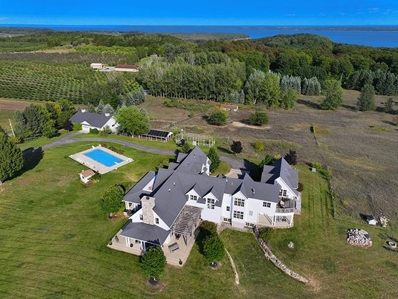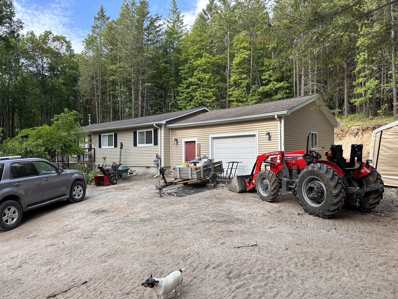Suttons Bay MI Homes for Sale
- Type:
- Single Family
- Sq.Ft.:
- 1,772
- Status:
- Active
- Beds:
- 3
- Lot size:
- 0.24 Acres
- Baths:
- 2.00
- MLS#:
- 80017239
- Subdivision:
- N/A
ADDITIONAL INFORMATION
LOCATION! LOCATION! LOCATION! A Unicorn property. Located in the very heart of gorgeous Suttons Bay Village - Leelanau County! Are you ready to park your car in your very own driveway and walk to all that Suttons Bay has to offer! Two blocks from Suttons Bay main street! Cozy sunrise vista across the Bay. Parades, shops, theater, restaurants, street Festivals. Drop in your water toys at the Marina a few minutes from your front door. All within walking distance sits this beautiful well built two story historic home with many upgrades and remodels over the years. 3 bedrooms 2 baths attached 2 car garage Deep corner lot. Your chicken coop awaits you. Perched on wide streets and a quiet corner -your breakfast - sun room overlooks a view of Lake Michigan. Get your egg gathering basket, water toys, bikes ready!
- Type:
- Condo
- Sq.Ft.:
- 695
- Status:
- Active
- Beds:
- 2
- Baths:
- 3.00
- MLS#:
- 80017077
- Subdivision:
- Stone Schoolhouse
ADDITIONAL INFORMATION
Located in the heart of Suttons Bay Village and only 20 minutes from Traverse City, this luxury 2 bed/2.5 bath condo sits within the historic Union Schoolhouse- built in 1906 and comprised of stacked local fieldstone 3 feet thick, this property is a true Northern Michigan treasure. The main level features an open spacious living room and kitchen with high ceilings, numerous windows, and the original 100+ year old oak floors, which have been beautifully refinished. The U-shaped kitchen hosts all stainless-steel appliances, rich cherry cabinetry, and solid surface countertops. Rounding out the main level is a well-positioned 1/2 bath. The lower level boasts a roomy guest bedroom, stacked hallway closet laundry, a full hallway bath featuring dual pedestal sinks, water closet, & tiled shower-for-two with frameless glass doors and a sizable Primary bedroom boasting a matching ensuite bath. Designated parking will be assigned.
- Type:
- Single Family
- Sq.Ft.:
- 1,100
- Status:
- Active
- Beds:
- 3
- Lot size:
- 0.16 Acres
- Baths:
- 2.00
- MLS#:
- 80016692
- Subdivision:
- N/A
ADDITIONAL INFORMATION
Fixer upper on West Bay, with 93 feet of direct water frontage and a steel retaining wall. The value is in the property, this is likely a tear down or full remodel. You will be blown away by the beautiful view of the bay and Power Island, as well as the amazing northern Michigan sunrise. Property is being sold AS IS. Listing photos do not represent recent landscaping of the property. Trees and shrubbery were removed to enhance views of the bay.
- Type:
- Single Family
- Sq.Ft.:
- 1,100
- Status:
- Active
- Beds:
- 3
- Lot size:
- 0.16 Acres
- Year built:
- 1940
- Baths:
- 2.00
- MLS#:
- 1921338
- Subdivision:
- N/A
ADDITIONAL INFORMATION
Fixer upper on West Bay, with 93 feet of direct water frontage and a steel retaining wall. The value is in the property, this is likely a tear down or full remodel. You will be blown away by the beautiful view of the bay and Power Island, as well as the amazing northern Michigan sunrise. Property is being sold AS IS. Listing photos do not represent recent landscaping of the property. Trees and shrubbery were removed to enhance views of the bay.
$2,850,000
701 N Stony Point Suttons Bay, MI 49682
- Type:
- Single Family
- Sq.Ft.:
- 3,243
- Status:
- Active
- Beds:
- 3
- Lot size:
- 0.78 Acres
- Baths:
- 3.00
- MLS#:
- 80016568
- Subdivision:
- Hogan's Point
ADDITIONAL INFORMATION
East Coast charm melds with the natural beauty of Lake Michigan with this stylish lakeside home designed by renowned architect Glenn Arai, known as an unsung modernist master. Ideally situated on a double lot at the tip of the coveted Stony Point, youââ¬â¢ll relish beachfront activities with 200 ft of private sandy lake frontage and unmatched panoramic views of Suttons Bay. A 2020 renovation tastefully incorporated an updated east coast vibe while honoring the architectââ¬â¢s modern design that emphasizes clean lines coupled with elegant aesthetics. The main house boasts three bedrooms, three bathrooms and three cozy living areas, each with a wood-burning fireplace and plentiful windows to enjoy stunning lake views. The French-inspired kitchen features high-quality fixtures and finishes including a Lacanche range, Sub-Zero refrigerator, farmhouse sink, porcelain island, custom cabinetry, highlighted by exposed wood beams. The primary suite doubles as a private sanctuary including a spacious bath with sunken tub and walk-in closet. A lofted bedroom has been converted to provide a functional home office. Each bathroom is adorned with luxurious Italian marble showers, flooring, and vanity surfaces. A carefully crafted den utilizes space under the stairway for an area to relax and enjoy television. The homeââ¬â¢s exterior exudes the same charm with durable Cedar shake roof and siding, a spacious outdoor deck surrounded by carefully planned landscaping that accentuates this beachfront oasis. A detached tiny home awaits your vision with possibilities that could include overflow living, rec room or artist studio. This delightfully chic lakeside home provides a year-round lifestyle that can include beachcombing, watersports, cozy winter retreat and nearby trails, restaurants shops and the best Leelanau has to offer.
$985,000
706 N Dockside Suttons Bay, MI 49682
- Type:
- Condo
- Sq.Ft.:
- 2,160
- Status:
- Active
- Beds:
- 4
- Baths:
- 3.00
- MLS#:
- 80015431
- Subdivision:
- Bay View Condominiums
ADDITIONAL INFORMATION
A Boaters Paradise! This beautifully appointed Suttons Bay direct waterfront condominium offers 180 degree panoramic waterfront views and shared water frontage with a private marina and features stone and cement board siding, energy efficient construction, an indoor swimming pool, tennis/pickle ball court, outdoor hot tub, elevators, and potential use of a 40ââ¬â¢ boat slip right out your door for 2024 with an acceptable offer! With over 2160 sq. ft. of living area this year-round condominium offers a wonderful open floor plan with expansive water views throughout, living and dining rooms enjoying a gas two sided fireplace, quality cherry cabinetry, island kitchen with granite countertops, wood and ceramic tile flooring, large master suite with a private bath and walk-in closet, four spacious bedrooms, main level private balcony, lower level family room/fourth bedroom which walks out to the marina and your private waterside patio, and a coveted private 2 car garage! All within the charming Village of Suttons Bay and a short walk to restaurants, library, theatre, shopping, and the Bike Trail! Boat slip use is optional and may be purchased or leased! Slip info: https://www.bayviewmarinasb.com/
$1,395,000
4584 S West Bay Suttons Bay, MI 49682
- Type:
- Single Family
- Sq.Ft.:
- 3,220
- Status:
- Active
- Beds:
- 3
- Lot size:
- 3.01 Acres
- Baths:
- 3.00
- MLS#:
- 80015390
- Subdivision:
- Bay Valley Estates
ADDITIONAL INFORMATION
Discover unparalleled lakeside luxury in Suttons Bay with this exquisite new construction home. Boasting 75 feet of private frontage and an additional 700 feet of shared frontage on West Bay, this residence offers a serene escape with 3 bedrooms, 3 baths, an additional study/den and a extra large 3 car garage with a 12 x 40 unfinished bonus room. The main floor seamlessly blends a family room with the grand kitchen, featuring a large island for culinary delights. The private master suite is a retreat, complete with a lavish bath showcasing a walk-in shower and a separate grand tub, accompanied by a massive walk-in closet. Panoramic bay views await from multiple decks and patios, perfect for entertaining or quiet contemplation.
$1,395,000
4584 S West Bay Shore Suttons Bay, MI 49682
- Type:
- Single Family
- Sq.Ft.:
- 3,220
- Status:
- Active
- Beds:
- 3
- Lot size:
- 3.01 Acres
- Year built:
- 2023
- Baths:
- 3.00
- MLS#:
- 1920025
- Subdivision:
- Bay Valley Estates
ADDITIONAL INFORMATION
Discover unparalleled lakeside luxury in Suttons Bay with this exquisite new construction home. Boasting 75 feet of private frontage and an additional 700 feet of shared frontage on West Bay, this residence offers a serene escape with 3 bedrooms, 3 baths, an additional study/den and a extra large 3 car garage with a 12 x 40 unfinished bonus room. The main floor seamlessly blends a family room with the grand kitchen, featuring a large island for culinary delights. The private master suite is a retreat, complete with a lavish bath showcasing a walk-in shower and a separate grand tub, accompanied by a massive walk-in closet. Panoramic bay views await from multiple decks and patios, perfect for entertaining or quiet contemplation.
$525,000
410 S Shore Suttons Bay, MI 49682
- Type:
- Single Family
- Sq.Ft.:
- 1,400
- Status:
- Active
- Beds:
- 3
- Lot size:
- 0.33 Acres
- Baths:
- 2.00
- MLS#:
- 80014989
- Subdivision:
- N/A
ADDITIONAL INFORMATION
Delightful 1.5-story cape cod charmer along one of the most coveted stretches in Suttons Bay Village along South Shore Dr. This 1,400 square foot home features a combined living and dining area, adjacent kitchen that was recently updated, two bedrooms and one bathroom on the main level. Upstairs is the primary suite which is full of character with interesting wall angles that follow the roofline and dormers creating small nooks for reading or storage and a separate sitting area. A three-seasons sunroom creates a quiet respite. Plentiful windows throughout the home provide great sources of natural light and were replaced two years ago. There is a detached two car garage and lovely yard to enjoy the outdoors. House is being sold furnished. Located less than a mile from Village amenities, TART trail & public beach. Seller obtaining a quote to remedy water along basement wall. Opportunity to own two contiguous homes on S Shore Dr, the neighboring house to the south is at $739,000 see MLS#1919620. Currently SB Village vacation rental permits are at capacity. Ayers Basement Systems has completed work to mediate a water problem in basement and the warranty transfers to Buyer.
$739,000
422 S Shore Suttons Bay, MI 49682
- Type:
- Single Family
- Sq.Ft.:
- 2,600
- Status:
- Active
- Beds:
- 3
- Lot size:
- 0.43 Acres
- Baths:
- 3.00
- MLS#:
- 80014988
- Subdivision:
- N/A
ADDITIONAL INFORMATION
This meticulously maintained home awaits its next owners. Located on one of the most desirable corridors along South Shore Drive in Suttons Bay Village. A covered porch sets the stage for this charming home. The gracious living room features cherry wood flooring and gas fireplace. The grand kitchen and dining area are an entertainerââ¬â¢s dream including multiple areas to prepare food comfortably at the same time, a double oven, kitchen island and area for dining along with a wine fridge and private bar area. Main-floor primary suite was recently updated and provides an oasis for rest and relaxation. The upper level also includes a guest suite and a third bedroom. An attached two-car garage is set behind the house and provides privacy to enjoy a two-tiered stone scape patio with pergola provides a private setting to enjoy dining alfresco. The exterior siding is board and baton, the roof was replaced in 2021. Raised beds & firepit are on neighboring property and not included in this sale. Located less than an mile to all Village amenities, TART trail, & public beach. Opportunity to own two contiguous homes on S Shore Dr, the neighboring house to the north is listed at $525,000 see MLS#1919621. Currently SB Village vacation rental permits are at capacity. Seller has contracted with crawl space remediation company to install a poly-liner throughout crawl space.
$675,000
400 W Broadway Suttons Bay, MI 49682
- Type:
- Single Family
- Sq.Ft.:
- 1,781
- Status:
- Active
- Beds:
- 2
- Lot size:
- 1.11 Acres
- Baths:
- 2.00
- MLS#:
- 80014972
- Subdivision:
- N/A
ADDITIONAL INFORMATION
So close to the activity of downtown Suttons Bay and at the same time just far enough off the beaten path for peace, quiet and a setting that offers near absolute privacy. This 2+ bedroom, 2 bath home is built with an innovative double-envelope construction type that allows for high energy efficiency via passive solar heating in the winter and convective cooling in the summer. The recently remodeled kitchen and upstairs bathroom have wood cabinets and solid surface counters. The 275 sqft finished room above the garage is a flexible space and could be used as a family room, office or 3rd bedroom. The home and grounds have been lovingly maintained by its current and previous owner and awaits a third to enjoy this special place.
- Type:
- Condo
- Sq.Ft.:
- 1,979
- Status:
- Active
- Beds:
- 3
- Baths:
- 4.00
- MLS#:
- 80014216
- Subdivision:
- Bay Cliff Estates
ADDITIONAL INFORMATION
Exceptional condo living in desirable ââ¬ÅBay Cliff Estatesââ¬Â 1.5 Story unit features bright semi open main floor layout with hardwood & tiled flooring . Nice kitchen design with granite c/tops, tiled flooring and stainless appliances. Peek a boo water views can be seen from spacious dining area/ breakfast nook. Main floor living room with f/p, & access to private rear composite deck. Upper level features primary suite with walk in closet & private bath, second bedroom & full bath. Full walkout lower level with family room, laundry, bedroom and full bath. 2 car finished & heated attached garage. Take advantage of 1200 ft. sandy beach frontage, pool, hot tub, club house & tennis courts. Conveniently located in the Village of Suttons Bay!
- Type:
- Single Family
- Sq.Ft.:
- 1,610
- Status:
- Active
- Beds:
- 3
- Lot size:
- 0.98 Acres
- Baths:
- 2.00
- MLS#:
- 80014096
- Subdivision:
- Northwoods
ADDITIONAL INFORMATION
This exquisite home, meticulously built in 2021, stands as a testament to quality craftsmanship and attention to detail. Despite its modest size, this gem is truly one of a kind, offering low-maintenance elegance that exceeds expectations. The heart of this home lies in its state-of-the-art features, including high density Superior Poured Wall construction, luxury HVAC and luxury finishes. A spacious workshop, garage, and additional 30' x 40' pole barn offer ample storage and workspace.. With a 90+ heat pump, tankless water heater, and whole house generator, this home is equipped for efficiency. The meticulously landscaping and inviting deck create a perfect outdoor retreat. The kitchen is a chef's dream, boasting butcher block counters and custom-built hickory cabinets. Don't miss the chance to call this masterpiece your home.
$4,200,000
10292 E Fort Suttons Bay, MI 49682
- Type:
- Single Family
- Sq.Ft.:
- 6,015
- Status:
- Active
- Beds:
- 5
- Lot size:
- 30 Acres
- Baths:
- 6.00
- MLS#:
- 80012315
- Subdivision:
- None
ADDITIONAL INFORMATION
GREAT NEWS! NEW BUYER CAN ASSUME CURRENT OWNERS' MORTGAGE AT A ***4.45%**** INTEREST RATE! This spectacular & chic home in Leelanau County is surrounded by 30 acres of cherry orchards and vineyards. It's 1 mile from the water, p boasts its' own 3 acre working vineyard that produces ***4500 bottles*** of wine with ***15-20*** more great acres to plant, has *** $230K annual income***, has a 1200 square foot heated barn, outdoor pool, sauna in primary suite shower, even ice rink space with lights that can converted to pickleball courts. truly a 4 season FUN home! With 4 en-suite bedrooms, 5.5 baths (one with a steam shower) & over 8800 finished square feet, the house can sleep ***12-20*** people. Bay views in 3 directions, including sunrises & sunsets from parts of the house. The living room is gracious and warm, with wood floors & vaulted ceiling, exposed beams & stone fireplace featuring a custom mantel. The kitchen/bar area features leathered granite & concrete counter tops, SubZero refrigerator w/ glass door window, Wolf commercial gas stove. Entertainment is easy with a sleek butlers pantry. Set amongst a rolling vineyard in Leelanau county, 50x70 two story barn, set up to house equipment on the upper floor while the lower area is suited for farm animals who can freely come in and out of the barn.
- Type:
- Single Family
- Sq.Ft.:
- 1,152
- Status:
- Active
- Beds:
- 2
- Lot size:
- 7.9 Acres
- Baths:
- 2.00
- MLS#:
- 80007553
- Subdivision:
- Silver Leaf Farm Est
ADDITIONAL INFORMATION
2 Bedroom Ranch on a gorgeous 7.9 acres in Suttons Bay Township with fabulous trials that meander through mature hardwoods. Some fruit trees and approximately 20 mushroom spore species planted throughout property some of which are producing. Near Suttons Bay with grocery, public boat launch, schools, churches and parks. Sawmill could be included in sale.

Provided through IDX via MiRealSource. Courtesy of MiRealSource Shareholder. Copyright MiRealSource. The information published and disseminated by MiRealSource is communicated verbatim, without change by MiRealSource, as filed with MiRealSource by its members. The accuracy of all information, regardless of source, is not guaranteed or warranted. All information should be independently verified. Copyright 2024 MiRealSource. All rights reserved. The information provided hereby constitutes proprietary information of MiRealSource, Inc. and its shareholders, affiliates and licensees and may not be reproduced or transmitted in any form or by any means, electronic or mechanical, including photocopy, recording, scanning or any information storage and retrieval system, without written permission from MiRealSource, Inc. Provided through IDX via MiRealSource, as the “Source MLS”, courtesy of the Originating MLS shown on the property listing, as the Originating MLS. The information published and disseminated by the Originating MLS is communicated verbatim, without change by the Originating MLS, as filed with it by its members. The accuracy of all information, regardless of source, is not guaranteed or warranted. All information should be independently verified. Copyright 2024 MiRealSource. All rights reserved. The information provided hereby constitutes proprietary information of MiRealSource, Inc. and its shareholders, affiliates and licensees and may not be reproduced or transmitted in any form or by any means, electronic or mechanical, including photocopy, recording, scanning or any information storage and retrieval system, without written permission from MiRealSource, Inc.

The accuracy of all information, regardless of source, is not guaranteed or warranted. All information should be independently verified. Copyright© Northern Great Lakes REALTORS® MLS. All Rights Reserved.
Suttons Bay Real Estate
The median home value in Suttons Bay, MI is $822,500. This is higher than the county median home value of $268,100. The national median home value is $219,700. The average price of homes sold in Suttons Bay, MI is $822,500. Approximately 44.81% of Suttons Bay homes are owned, compared to 9.49% rented, while 45.7% are vacant. Suttons Bay real estate listings include condos, townhomes, and single family homes for sale. Commercial properties are also available. If you see a property you’re interested in, contact a Suttons Bay real estate agent to arrange a tour today!
Suttons Bay, Michigan has a population of 533. Suttons Bay is less family-centric than the surrounding county with 17.31% of the households containing married families with children. The county average for households married with children is 21.73%.
The median household income in Suttons Bay, Michigan is $72,750. The median household income for the surrounding county is $62,646 compared to the national median of $57,652. The median age of people living in Suttons Bay is 68.1 years.
Suttons Bay Weather
The average high temperature in July is 78.7 degrees, with an average low temperature in January of 17.1 degrees. The average rainfall is approximately 33 inches per year, with 119.3 inches of snow per year.
