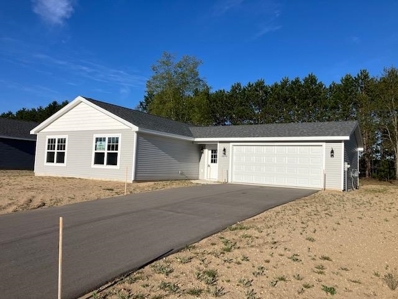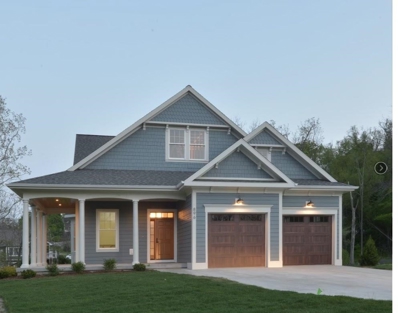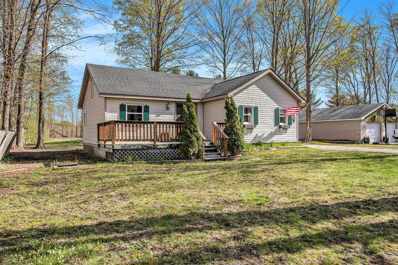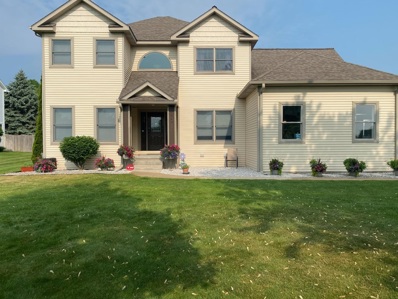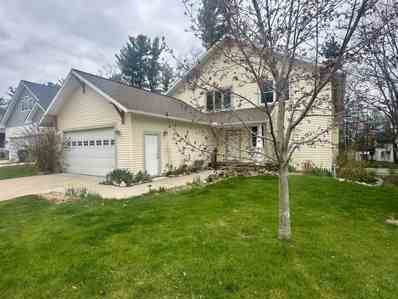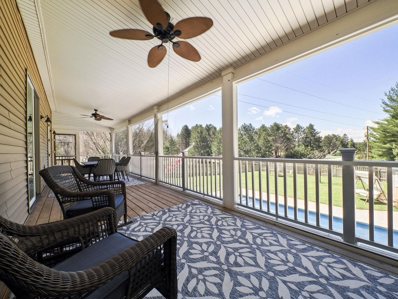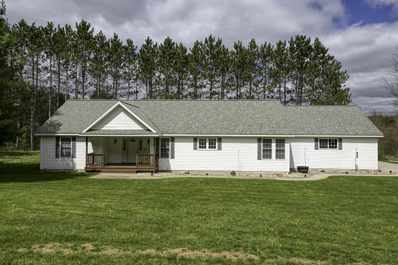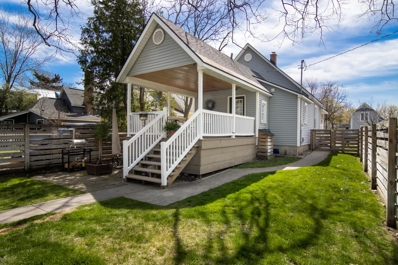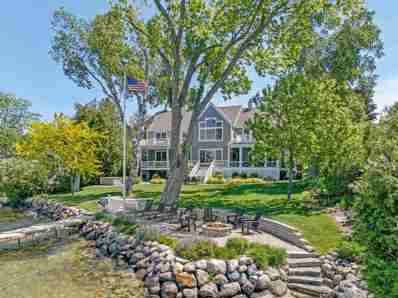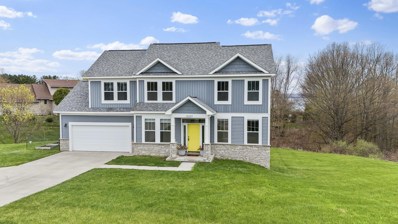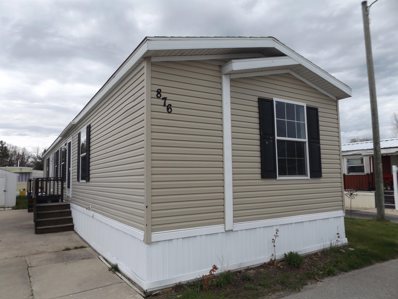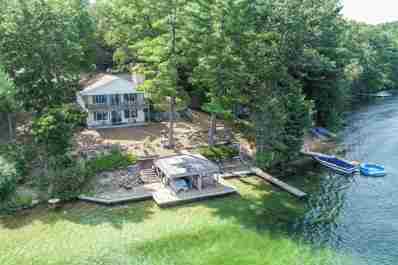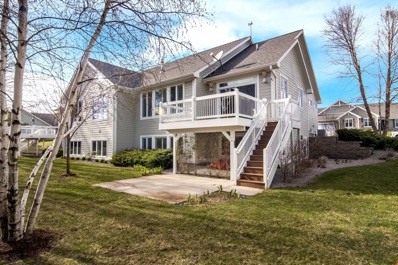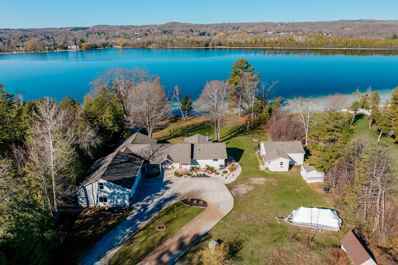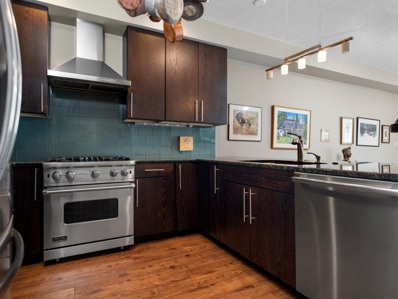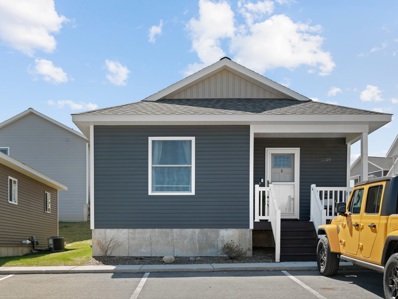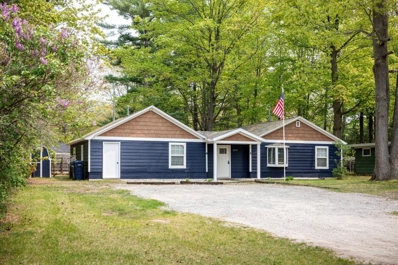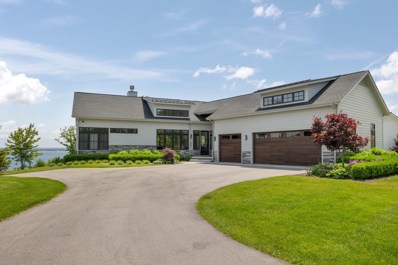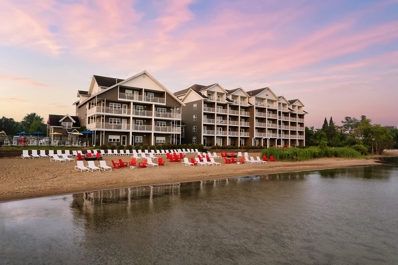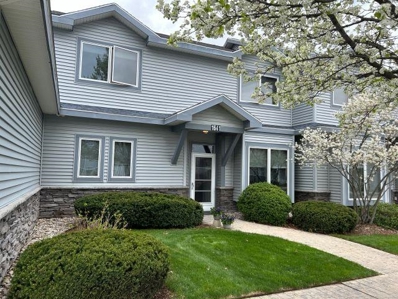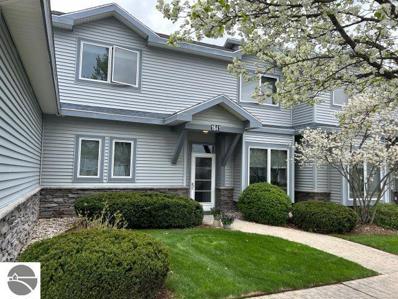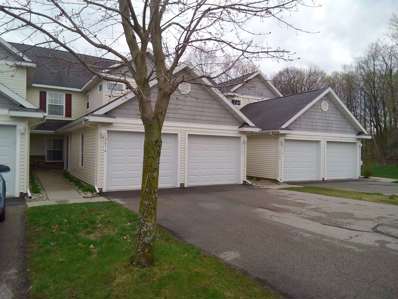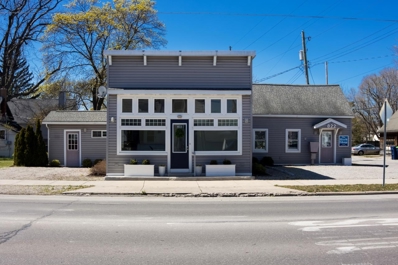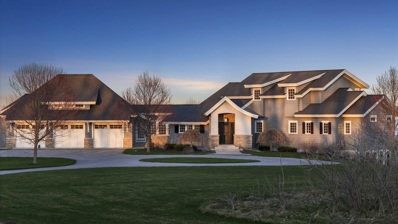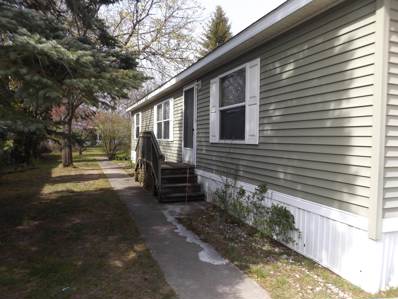Traverse City MI Homes for Sale
$359,900
2600 Plover Traverse City, MI 49685
- Type:
- Single Family
- Sq.Ft.:
- 1,206
- Status:
- Active
- Beds:
- 3
- Lot size:
- 0.26 Acres
- Baths:
- 2.00
- MLS#:
- 80017241
- Subdivision:
- Wistrand Woods
ADDITIONAL INFORMATION
Welcome to your dream home in Grand Traverse County! Nestled in a serene neighborhood, this brand-new construction offers the perfect blend of comfort and convenience. Step into a spacious 3-bedroom, 2-bathroom sanctuary designed to cater to your every need. From the moment you enter, you'll be greeted by an inviting atmosphere that exudes warmth and elegance . This home offers the security of many years of carefree living and low utilities.
$1,499,500
896 Incochee Woods Traverse City, MI 49684
- Type:
- Single Family
- Sq.Ft.:
- 3,209
- Status:
- Active
- Beds:
- 4
- Lot size:
- 0.52 Acres
- Baths:
- 4.00
- MLS#:
- 80017240
- Subdivision:
- Incochee
ADDITIONAL INFORMATION
Although this home is charming on the exterior, it's interior is where it shines. Designed by an award winning architect, the floorplan is extremely comfortable and the special details are numerous:10 ft ceilings, 8 ft doors, Wolf, SubZero, Miele kitchen, custom cabinets to ceiling, European White Oak flooring, flex room (office, den, nursery). His/Her closets, convenience of living in town with only two neighbors on four sides. MUST LOVE WILDLIFE, as the surrounding natural areas are home to a vast variety of birds, deer and more. Enjoy privacy on front/side covered porch. 5 min to Munson Hospital. Walkable to beach, Willow Hill School. Easy access to the Tart Trail for biking, walking, xc-skiing. Finished lower level, hookups available for second kitchen. Seller is a licensed real estate agent in the state of Michigan. Square footages taken from Architects plan for home.
- Type:
- Single Family
- Sq.Ft.:
- 977
- Status:
- Active
- Beds:
- 3
- Lot size:
- 0.48 Acres
- Baths:
- 1.00
- MLS#:
- 80017237
- Subdivision:
- Leisure Court
ADDITIONAL INFORMATION
Newly remodeled 3 bedroom 1 bathroom home. Detached shed and large lot.
$615,000
2823 Pebble Traverse City, MI 49684
- Type:
- Single Family
- Sq.Ft.:
- 2,572
- Status:
- Active
- Beds:
- 4
- Lot size:
- 0.39 Acres
- Baths:
- 4.00
- MLS#:
- 80017350
- Subdivision:
- Stone Ridge
ADDITIONAL INFORMATION
This Wonderful home is located in Stone Ridge Subdivision which is close to all the wonderful amenities Traverse City has to offer. The main level of this home has a Gourmet Granite Kitchen and a living room with a beautiful gas fireplace. There is a formal dining area or a Breakfast nook of the kitchen with access to the deck which is perfect for entertaining. This home also features 4 bedrooms and a 5 bedroom in the finished lower level. On the upper level the relaxing spacious Primary suite is the perfect place to relax. Enjoy the jetted tub or the walk in shower. There is a full bath and 3 more bedrooms located on the upper level. The walkout lower level of this home is finished and has a bedroom and a large recreation area, a full bath and lots of storage. The lower level walks out to a stone patio featuring a natural fire pit perfect for a secluded quiet evening in front of a fire. Don't miss your chance to see this home it won't last long.
- Type:
- Single Family
- Sq.Ft.:
- 3,289
- Status:
- Active
- Beds:
- 2
- Lot size:
- 0.21 Acres
- Baths:
- 3.00
- MLS#:
- 80017236
- Subdivision:
- Fairway Hills
ADDITIONAL INFORMATION
Discover the convenience of this one-and-a-half-story home, just minutes from downtown Traverse City. As you step inside, you're greeted by a beautifully designed open floor plan that invites you to relax and unwind. The main floor features stunning bamboo flooring throughout, accentuating the spaciousness of the living area. The custom island kitchen is a chef's dream, complete with a walk-in pantry and a cozy fireplaceââ¬âideal for gathering with loved ones. This 1-2 bedroom home offers an impressive 3000 finished square feet of living space, with potential for more in the unfinished walkout basement, plumbed for another bath and awaiting your personal touch. The main floor primary bedroom is a true retreat, boasting a walk-in closet, a spacious bathroom, and double sinks for added convenience. Upstairs, you'll find a non-conforming second bedroom, along with plenty of recreational space and a convenient half bath. Step outside to enjoy the expansive decking, covered porch and beautifully landscaped yard, complete with underground irrigation, offering privacy and tranquility in your own oasis. With soaring ceilings and thoughtful design throughout, this home is sure to impress. Don't miss your chance to make it yoursââ¬âschedule a showing today and experience the best of Traverse City living!
$479,000
1932 Rasho Traverse City, MI 49696
- Type:
- Single Family
- Sq.Ft.:
- 1,008
- Status:
- Active
- Beds:
- 3
- Lot size:
- 1 Acres
- Baths:
- 3.00
- MLS#:
- 80017234
- Subdivision:
- With & Sub
ADDITIONAL INFORMATION
Discover and then imagine this home for your next move. A darling and well cared for property with 3-4 bedrooms and 3 bathrooms. Step inside to discover approximately 2000 square feet of living space with beautiful hardwood floors throughout the main level and tile floors in the walkout lower level. The layout creates a very nice living space for a growing family or a family making a downsizing move.The fully covered front porch provides a tranquil space to unwind, while a large screened deck in the back offers a private view of the gorgeous pool and beautiful setting. Completely fenced and private with a big side yard off of the pool deck for outdoor gatherings and summer BBQ's Gorgeous and lush landscaping with carefree maintenance adds to the outdoor charm and draw to this home. A Lower level walkout patio provides a cozy spot for alfresco dining or relaxing while the kids play in the pool. The east side location is a skip to everything you might want to do from dining, beaches, TART trail and so much more. Easy to see!
$775,000
10686 Thiel Traverse City, MI 49685
- Type:
- Single Family
- Sq.Ft.:
- 1,620
- Status:
- Active
- Beds:
- 3
- Lot size:
- 25.1 Acres
- Baths:
- 2.00
- MLS#:
- 80017242
- Subdivision:
- Metes And Bounds
ADDITIONAL INFORMATION
Discover the perfect blend of space and or development potential on 25 scenic acres in Long Lake Township with low density residential zoning. This 1,620 square-foot home, along with two large pole barns offers a serene retreat with a mix of wooded surroundings and open spaces. The following items were purchased in the last few years: refrigerator, water softener, Kinetico water filter, underground sprinklers.The home has a full house generator to boot! Zoned Low Density Residential, permits 1 unit per acre.
$599,000
825 E Eighth Traverse City, MI 49686
- Type:
- Single Family
- Sq.Ft.:
- 1,566
- Status:
- Active
- Beds:
- 3
- Lot size:
- 0.18 Acres
- Baths:
- 2.00
- MLS#:
- 80017219
- Subdivision:
- Hannah Lay & Co
ADDITIONAL INFORMATION
Move in ready downtown home with a second home/rental above garage. Both homes are located on a 247' deep lot, zoned R2. Main home is 1,072 sq ft consisting of 2BR+office+1BA w/ unfinished basement, fenced-in back yard, new kitchen cabinets, new countertops, new flooring and new appliances. The charming home was redone from the inside out between 1996 to 1999, the kitchen & interiors were updated in 2020. R24 insulated, double pane windows, and a large outside covered deck overlooking the irrigated lawn & a beautiful large tree in the back yard - the perfect place for relaxing. Upstairs sitting room/den/office measures 13x10 with built in cabinet and extra storage measuring 9x9. Generous basement has interior & exterior entrance for easy access to seasonal items and storage. Hardwood floors on main floor and contemporary tile in the kitchen. Opportunity to own a wonderfully updated and maintained home in a downtown neighborhood w/ a 2nd home/rental. The 2nd home/rental above garage is 494 sq ft and was built in 2021. It has a contemporary kitchen, full bath, h/w floors, ductless heat & A/C and it's own fenced yard.
$3,485,000
8030 S Lakeview Traverse City, MI 49684
- Type:
- Single Family
- Sq.Ft.:
- 4,486
- Status:
- Active
- Beds:
- 5
- Lot size:
- 0.82 Acres
- Baths:
- 5.00
- MLS#:
- 80017173
- Subdivision:
- Metes & Bounds
ADDITIONAL INFORMATION
Prime location, stunning craftsmanship, breathtaking water views. Have it all including 114 feet of private sandy S Lake Leelanau frontage. Home is filled with natural lighting in every room taking full advantage of stunning evening panoramic sunsets over Lake Leelanau. Home offers a warm contemporary design creating a relaxing and inviting atmosphere. Completely remodeled spacious primary suite with well-appointed on-suite, features shower room, with multiple heads, and bench seat. Style and function flow through each level of the home. Each level offers room for entertaining, Jack & Jill bedrooms with full baths and access to the outdoor spaces with multiple balconies and covered porches. Meticulously maintained grounds with paver brick walkways; extravagant waterside fire pit includes seating area for relaxing and entertaining. Finished 3 car detached garage with second level storage. Located on quiet Lakeview Road and known to be a very special location on Lake Leelanau, only a short drive to Downtown Traverse City and only minutes to ââ¬ÅTart Trailââ¬Â allows access to walk, run or ride bikes to Sutton's Bay and North or to Traverse City and beyond.
$645,000
10297 Warren Traverse City, MI 49686
- Type:
- Single Family
- Sq.Ft.:
- 2,200
- Status:
- Active
- Beds:
- 4
- Lot size:
- 0.58 Acres
- Baths:
- 4.00
- MLS#:
- 80017166
- Subdivision:
- Harbor View
ADDITIONAL INFORMATION
If home is where the heart is, then prepare to meet your ultimate crush. She's dreamy, she's pretty, she's bright and ready for you to call her home. This home was built from the ground up in 2018 by the award winning J. Kime Homes, LLC. The kitchen boasts a large island with quartz and American walnut countertops with stainless steel appliances. The open floor plan, with a large natural fireplace, includes a gorgeous mantel with live edge spalted maple and hardwood maple floors throughout. All bedrooms are upstairs, including an outstanding master suite with tons of natural light. Three spacious bedrooms, with excellent closet space, including a full bathroom and laundry room for ease. The finished lower level walkout is a bonus, with a guest room or office area, a beautifully finished bathroom, and plenty of space to entertain. Don't miss out on this beauty, or she will break your heart.
- Type:
- Single Family
- Sq.Ft.:
- 1,088
- Status:
- Active
- Beds:
- 3
- Baths:
- 2.00
- MLS#:
- 80017128
- Subdivision:
- Town And Country
ADDITIONAL INFORMATION
Updated with new flooring, freshly painted and looking good. Located in the Town and Country mobile home community where the homeowner pay a monthly lot rent currently $700 includes trash and water. This is a 16 x 66 Marlette, drywalled, 3 bedrooms, 2 baths. Must be park approved. Great location with Bata stops, down the road from shopping, pizza delivery, and airport.
- Type:
- Single Family
- Sq.Ft.:
- 1,075
- Status:
- Active
- Beds:
- 3
- Lot size:
- 0.4 Acres
- Baths:
- 3.00
- MLS#:
- 80017127
- Subdivision:
- N/A
ADDITIONAL INFORMATION
"They're not making any more waterfront!" This one is a real find! On the 395-acre all sports Arbutus Lake #2, encompassing nearly half an acre, with 120 feet of water frontage, crystal clear water, and beautiful sugar sand, your search is over! This home has unobstructed panoramic views of the entire expanse of Arbutus Lake. Lovely and livable, this 3-bed, 3-bath home has lots of unfinished space to add more bedrooms and baths, it's 15 minutes from Traverse City, and boasts a long family history (80 years on this property!). Built in 1998 and partially remodeled in 2015, it has granite countertops and modern amenities. Having served this family since 1947, possessing truly the most beautiful views on Arbutus Lake #2 (in the chain of lakes it is the largest and deepest of the five), this legacy home (being sold fully furnished!) seeks the folks that will take it into the next era of easy living and lifetime memories.
Open House:
Saturday, 6/15 12:00-2:00PM
- Type:
- Condo
- Sq.Ft.:
- 1,661
- Status:
- Active
- Beds:
- 4
- Baths:
- 3.00
- MLS#:
- 80017090
- Subdivision:
- Wildwood Meadows
ADDITIONAL INFORMATION
Experience Old Mission Peninsula living at it's finest in this exclusive luxury ranch condominium. Wildwood Meadows is a fabulous 24 unit community which boasts a "Park-Like" setting just 1 mile from Traverse City! The seller's have spared no expense...enjoy the elegance of Cambria Quartz Counters in your fabulous island "cook's kitchen." Two fireplaces, Built ins, custom closets, deck & patio, wet bar, game room, four bedrooms, three baths, smart home features, and over 3100 sq ft of high end finishes is just the start of the list...Located just steps from Pelizzari Natural Area and hiking trails, indulge at the nearby wineries, restaurants, and beaches for the ultimate slice of paradise!
$1,550,000
12250 S West Bay Traverse City, MI 49684
- Type:
- Single Family
- Sq.Ft.:
- 3,256
- Status:
- Active
- Beds:
- 4
- Lot size:
- 1.77 Acres
- Baths:
- 3.00
- MLS#:
- 80017061
- Subdivision:
- Metes & Bounds
ADDITIONAL INFORMATION
Rare opportunity to own 159' on all sports Cedar Lake and just 3 miles from downtown Traverse City! Enjoy pretty sunset views & two houses! Main house is a 4 bed/3 bath ranch with large oversized 3 car garage. Guest cottage is a 2/1. With permanently protected views of nature, not other houses, it becomes easy to see why Cedar Lake waterfront properties rarely go on the market. Fun Fact: for the sports enthusiast, there is a permanent water ski course on the lake. The nearby Tart Trail adds biking and hiking to the boating, fishing and water-skiing this lake provides. There is an additional adjacent lot available for $100K. Address here is 12248. See Associated Docs for estimated Lot Lines. Offers due Monday, May 13 at noon.
$499,900
151 Railroad Traverse City, MI 49685
- Type:
- Condo
- Sq.Ft.:
- 1,350
- Status:
- Active
- Beds:
- 2
- Baths:
- 2.00
- MLS#:
- 80017057
- Subdivision:
- State Street Commons
ADDITIONAL INFORMATION
Discover the urban convenience in this exceptional condo nestled just two blocks from Traverse City's vibrant downtown, a mere stone's throw from the bay, and overlooking the serene F&M Park. Boasting a well-designed layout, the main floor features 2 bedrooms and 2 baths, while the lower level offers a cozy family room with custom built-ins by a local woodworking artisan. With a deep one-car garage providing ample space for bikes and outdoor gear, along with an additional single parking spot just outside, convenience is paramount.
$287,000
1139 Olive Traverse City, MI 49696
- Type:
- Single Family
- Sq.Ft.:
- 850
- Status:
- Active
- Beds:
- 3
- Lot size:
- 0.02 Acres
- Baths:
- 2.00
- MLS#:
- 80017053
- Subdivision:
- Traditions
ADDITIONAL INFORMATION
Welcome to a petite gem with grand features! This charming home offers more than meets the eye, boasting 3 bedrooms, 1.5 bathrooms, and a full basement complete with an egress window. Step inside to discover vaulted ceilings that create an airy ambiance, complemented by luxurious vinyl plank flooring throughout. The heart of the home shines with granite countertops adorning both the kitchen and bath, accompanied by sleek modern cabinetry. Comfort is assured year-round with central air conditioning, while city water and sewer services provide effortless living. Outside, the Association takes care of lawn maintenance and irrigation, allowing you to relish in a low-maintenance lifestyle. Park with ease in the two designated parking spots reserved for this residence. Seller has an assumable VA loan at a rate of 4%.
$339,000
4070 Evelyn Traverse City, MI 49686
- Type:
- Single Family
- Sq.Ft.:
- 1,296
- Status:
- Active
- Beds:
- 3
- Lot size:
- 0.34 Acres
- Baths:
- 1.00
- MLS#:
- 80017050
- Subdivision:
- Stockfisch
ADDITIONAL INFORMATION
Welcome to this stunning 3-bedroom, 1-bathroom fully renovated home in Traverse City, Michigan! Being situated on a double lot allows for space and privacy. Inside, you'll find a beautifully renovated interior, including a vaulted entry ceiling with pine tongue and groove and life-proof vinyl flooring throughout. The kitchen boasts quartz countertops, stainless steel appliances, and a stylish glass tile backsplash, making it a culinary paradise. The open-concept living and dining area is brightened by seven new windows, creating a welcoming atmosphere for relaxation and entertaining. The bathroom features an oversized tile shower and a tile-wrapped Jacuzzi tub for ultimate luxury. Outside, the fenced backyard offers a tranquil patio with a fire pit, surrounded by vinyl cedar shakes and new gutters. Additional upgrades include new interior doors, keyless entry, and attic access with pull-down stairs. Conveniently located near downtown Traverse City and steps away from the TART Trail, this home combines modern comfort with prime location.
$2,350,000
15931 Waters Edge Traverse City, MI 49686
- Type:
- Single Family
- Sq.Ft.:
- 1,931
- Status:
- Active
- Beds:
- 4
- Lot size:
- 0.57 Acres
- Baths:
- 4.00
- MLS#:
- 80017047
- Subdivision:
- Peninsula Shores
ADDITIONAL INFORMATION
Embrace the pinnacle of luxury living on Old Mission Peninsula with this custom-built masterpiece boasting breathtaking bay views in Peninsula Shores. Crafted in 2021, this like-new home is a testament to quality and sophistication, with every detail meticulously curated for the discerning homeowner. Step inside to discover a haven of elegance, where wood floors, designer finishes, and fixtures create an ambiance of refined luxury. The island kitchen is a chef's delight, equipped with top-of-the-line appliances and showcasing impeccable craftsmanship. Cozy up by the gas fireplace in the spacious living area overlooking blue water views. Indulge in the convenience of a 3-car heated garage with an epoxy floor, radiant in-floor heat in the lower level, generator, and security system. Outside, a paver patio with a fire pit sets the stage for memorable gatherings against the backdrop of stunning Grand Traverse Bay views. Blue water vistas greet you from nearly every room, with the main floor offering seamless indoor-outdoor living as it opens to an expansive back deckââ¬âa perfect setting for entertaining or simply basking in the beauty of nature. Retreat to the main floor primary bedroom, complete with a spacious walk-in closet and a luxurious bathroom, offering a private sanctuary to unwind. The lower level is thoughtfully designed with three additional bedrooms, a family room with a wet bar, two full bathrooms, and ample storage spaceââ¬âproviding comfort and versatility for family and guests alike. As a bonus, enjoy access to 1500 feet of shared East Bay frontage, complete with a boat slip and a walking trail leading to the community dockââ¬âperfect for water enthusiasts. Experience the epitome of waterfront living on Old Mission Peninsula. Schedule a showing today and make this Peninsula Shores home your own slice of paradise.
- Type:
- Condo
- Sq.Ft.:
- 978
- Status:
- Active
- Beds:
- 1
- Baths:
- 1.00
- MLS#:
- 80017026
- Subdivision:
- Cherry Tree Inn & Suites
ADDITIONAL INFORMATION
WATERFRONT VACATION CONDO / FRACTIONAL OWNERSHIP -Welcome to your Traverse City third floor end unit w/wrap around balcony overlooking 404 ft. of sandy beach on East Bay and Old Mission Peninsula! This is 1/8 ownership (6 weeks per year) you can use all yourself or rent with onsite rental mgt. out for additional income. Unit features kitchenette, large living room w/gas fireplace, large separate bedroom suite and bath w/ dual vanity, large tile shower and jetted tub. Hotel features indoor and outdoor pools & spas, game room, gym, onsite laundry, volleyball, bonfire ring, lots of beachfront seating, snack room, breakfast room, event rooms coffee bar and much more. All located only about 5 miles from downtown, right across street from TART recreational trail, boat launch just down the street, and a short drive to VASA Trail golf courses, casino, snowmobile/ATV trails & tons of state land.
$750,000
1641 Us-31 N Traverse City, MI 49686
- Type:
- Condo
- Sq.Ft.:
- 2,260
- Status:
- Active
- Beds:
- 3
- Baths:
- 4.00
- MLS#:
- 80017048
- Subdivision:
- Viilas At Grand Beach
ADDITIONAL INFORMATION
Luxurious and spacious 2-Story Townhouse located on East Bay! "Miracle Mile" sugar sand beach is merely steps away from this 3-4 Bedroom, 3.5 Bath Turnkey Condominium at the Grand Beach Resort. Dramatic 2-story Great Room has floor-to-ceiling Gas fireplace and open loft. Open concept floor plan has a light and airy flow. Central Gourmet Kitchen with Granite Countertops and upscale appliances, Sub-Zero Frig and Bosch Dishwasher. Convenient main floor laundry and powder room. Large dining room area with room for up to 10 guests plus additional seating at the breakfast bar. Main floor Primary Bedroom Suite has walk-in closet, dual sinks and walk-in tiled shower. All baths have in-floor radiant heat with tiled floors. All newer mechanical systems in 2021 including a new furnace, hot water heater and Central A/C. Private patio with storage shed and gas grill. 1-car detached garage with built-in storage locker and ample guest parking on site. Access to all resort amenities including swimming pool, hot tub and fitness room. Beach and dock is shared by only 8 units with boating privileges available. These units rarely become available and are a solid investment with good rental income potential. There is high demand from the on-site weekly rental management program for 50% fee, especially during the Summer months, Cherry Festival and Horse Shows By the Bay. Incredible opportunity to enjoy a vacation Condo in Traverse City and create passive income to offset operating expenses such as property taxes and HOA dues.
$750,000
1641 Us-31 N Traverse City, MI 49686
- Type:
- Condo
- Sq.Ft.:
- 2,260
- Status:
- Active
- Beds:
- 3
- Year built:
- 2004
- Baths:
- 3.50
- MLS#:
- 1921698
- Subdivision:
- Viilas At Grand Beach
ADDITIONAL INFORMATION
Luxurious and spacious 2-Story Townhouse located on East Bay! "Miracle Mile" sugar sand beach is merely steps away from this 3-4 Bedroom, 3.5 Bath Turnkey Condominium at the Grand Beach Resort. Dramatic 2-story Great Room has floor-to-ceiling Gas fireplace and open loft. Open concept floor plan has a light and airy flow. Central Gourmet Kitchen with Granite Countertops and upscale appliances, Sub-Zero Frig and Bosch Dishwasher. Convenient main floor laundry and powder room. Large dining room area with room for up to 10 guests plus additional seating at the breakfast bar. Main floor Primary Bedroom Suite has walk-in closet, dual sinks and walk-in tiled shower. All baths have in-floor radiant heat with tiled floors. All newer mechanical systems in 2021 including a new furnace, hot water heater and Central A/C. Private patio with storage shed and gas grill. 1-car detached garage with built-in storage locker and ample guest parking on site. Access to all resort amenities including swimming pool, hot tub and fitness room. Beach and dock is shared by only 8 units with boating privileges available. These units rarely become available and are a solid investment with good rental income potential. There is high demand from the on-site weekly rental management program for 50% fee, especially during the Summer months, Cherry Festival and Horse Shows By the Bay. Incredible opportunity to enjoy a vacation Condo in Traverse City and create passive income to offset operating expenses such as property taxes and HOA dues.
$317,900
2072 Chelsea Traverse City, MI 49684
- Type:
- Condo
- Sq.Ft.:
- 1,118
- Status:
- Active
- Beds:
- 2
- Baths:
- 2.00
- MLS#:
- 80017020
- Subdivision:
- Chelsea Park
ADDITIONAL INFORMATION
Spacious ground level unit with open floor plan and freshly painted interior. Large Kitchen with Breakfast Bar. Master bedroom with private bath and walk-in closet. Large slider doors lead out to the 13' X 10' patio with closet storage and a calming view that overlooks a wooded area with birds and wild life. 1-car attached garage with room for extra storage. Great location close to all amenities, and, within 3 miles to downtown Traverse City and the Bay! Association fees are currently $185.00 per month. Club House with full kitchen conveniently located across the street and available to rent for any special occasion. All measurements to be verified by buyer.
$459,000
822 Cass Traverse City, MI 49684
- Type:
- Single Family
- Sq.Ft.:
- 1,498
- Status:
- Active
- Beds:
- 3
- Lot size:
- 0.08 Acres
- Baths:
- 2.00
- MLS#:
- 80017005
- Subdivision:
- N/A
ADDITIONAL INFORMATION
Welcome to this remarkable property that offers endless possibilities. Nestled in a prime location, this versatile space provides the perfect canvas for your unique vision. Whether you're seeking a new home for your family, an investment opportunity, or a combination of both, this property has it all! Located in the heart of Traverse City, this property benefits from excellent visibility and accessibility. The property has ample room for 3 bedrooms and 1-1/2 bathrooms, providing space for a family to comfortably reside. With it's great location and dual use potential, you could live on site while running your own business. The possibilities are endless!
$2,495,000
753 Wilson Traverse City, MI 49686
- Type:
- Single Family
- Sq.Ft.:
- 3,916
- Status:
- Active
- Beds:
- 4
- Lot size:
- 5.3 Acres
- Baths:
- 6.00
- MLS#:
- 80016999
- Subdivision:
- 11 Peninsula Township
ADDITIONAL INFORMATION
Nestled amidst the breathtaking landscapes of Old Mission Peninsula stands a majestic executive home, poised gracefully upon over 5 acres of pristine land with 100 feet of private frontage. From its vantage point, it commands stunning panoramic views of the glistening waters of East Bay, a sight that stirs the soul and captivates the senses. As you step through the entryway, you are greeted with a functional space with a large coat closet and the start of East Bay water views. The heart of the home, the open floor plan, boasts a spacious island kitchen, with granite counters and custom cabinetry, a Wolf range and double ovens, a large farm sink with views of the water making dishes an afterthought. Adorned with custom tile and hardwood floors throughout most of the main level for easy care. A master bedroom suite, a sanctuary of comfort and tranquility, offers a primary bath which is a masterpiece of design, offering a haven for relaxation and rejuvenation and of course views of the water. The allure of convenience beckons with a custom mudroom, thoughtfully crafted to accommodate the needs of a large family with organization and beyond. A main floor laundry provides practicality, while an upper-level laundry adds convenience to everyday life. Ascending to the upper level, three additional bedrooms await, each offering its own unique charm and character with views of the water. Offering a custom large bath as well as large laundry room for ease. Descending to the lower level, a world of entertainment awaits. A spacious area beckons with the promise of gatherings and celebrations, while a well-appointed bar, complete with wine fridge and sink, set the stage for unforgettable evenings of camaraderie and joy. Sport enthusiasts will love the large open lawn that converts to a lighted hockey rink for winter fun. In this executive home on Old Mission Peninsula, luxury and convenience converge to create a haven of unparalleled beauty and elegance.
- Type:
- Single Family
- Sq.Ft.:
- 1,456
- Status:
- Active
- Beds:
- 3
- Baths:
- 2.00
- MLS#:
- 80016997
- Subdivision:
- Kings Court
ADDITIONAL INFORMATION
Just a little love is needed for this double wide in Kings Court where the home owner pays a monthly lot rent currently $722. About the home: 52 x 28 Skyline, 2007, Partial drywalled, Ele 40 gal hotwater, Gas furnace, Shed, Stove, Refrig, dishwasher, washer, dryer, central air, natural lighting and an open floor plan. This home in the past has had some water damage in the floor due to a leak that has NOT been fix.

Provided through IDX via MiRealSource. Courtesy of MiRealSource Shareholder. Copyright MiRealSource. The information published and disseminated by MiRealSource is communicated verbatim, without change by MiRealSource, as filed with MiRealSource by its members. The accuracy of all information, regardless of source, is not guaranteed or warranted. All information should be independently verified. Copyright 2024 MiRealSource. All rights reserved. The information provided hereby constitutes proprietary information of MiRealSource, Inc. and its shareholders, affiliates and licensees and may not be reproduced or transmitted in any form or by any means, electronic or mechanical, including photocopy, recording, scanning or any information storage and retrieval system, without written permission from MiRealSource, Inc. Provided through IDX via MiRealSource, as the “Source MLS”, courtesy of the Originating MLS shown on the property listing, as the Originating MLS. The information published and disseminated by the Originating MLS is communicated verbatim, without change by the Originating MLS, as filed with it by its members. The accuracy of all information, regardless of source, is not guaranteed or warranted. All information should be independently verified. Copyright 2024 MiRealSource. All rights reserved. The information provided hereby constitutes proprietary information of MiRealSource, Inc. and its shareholders, affiliates and licensees and may not be reproduced or transmitted in any form or by any means, electronic or mechanical, including photocopy, recording, scanning or any information storage and retrieval system, without written permission from MiRealSource, Inc.

The accuracy of all information, regardless of source, is not guaranteed or warranted. All information should be independently verified. Copyright© Northern Great Lakes REALTORS® MLS. All Rights Reserved.
Traverse City Real Estate
The median home value in Traverse City, MI is $405,000. This is higher than the county median home value of $223,600. The national median home value is $219,700. The average price of homes sold in Traverse City, MI is $405,000. Approximately 55.59% of Traverse City homes are owned, compared to 32.3% rented, while 12.12% are vacant. Traverse City real estate listings include condos, townhomes, and single family homes for sale. Commercial properties are also available. If you see a property you’re interested in, contact a Traverse City real estate agent to arrange a tour today!
Traverse City, Michigan has a population of 15,550. Traverse City is more family-centric than the surrounding county with 28.43% of the households containing married families with children. The county average for households married with children is 27.94%.
The median household income in Traverse City, Michigan is $53,237. The median household income for the surrounding county is $58,229 compared to the national median of $57,652. The median age of people living in Traverse City is 40.6 years.
Traverse City Weather
The average high temperature in July is 80.4 degrees, with an average low temperature in January of 14.7 degrees. The average rainfall is approximately 33.3 inches per year, with 104.7 inches of snow per year.
