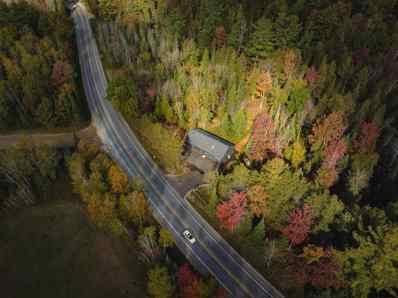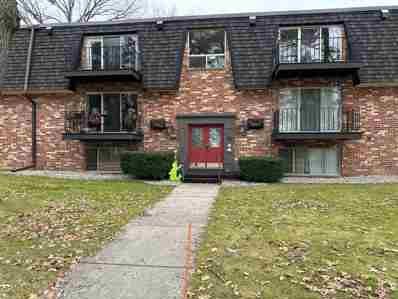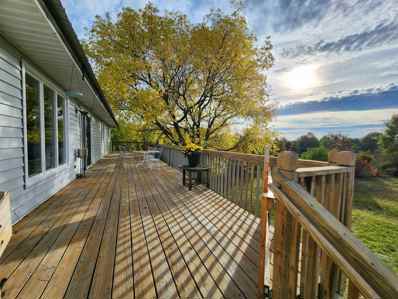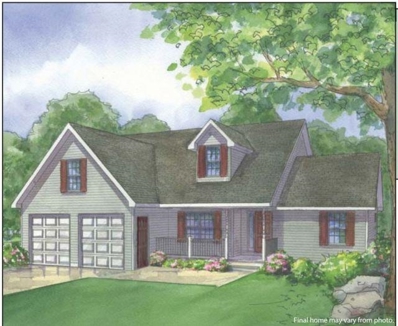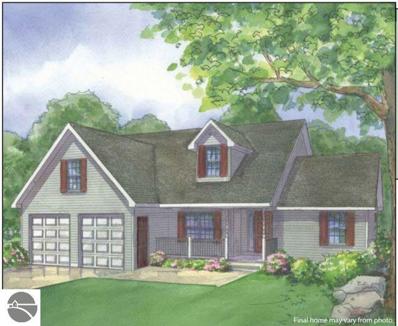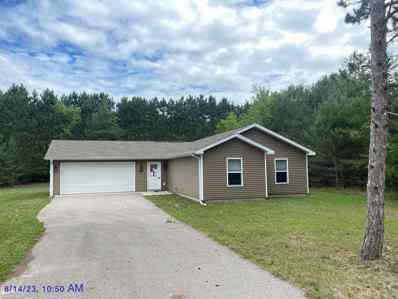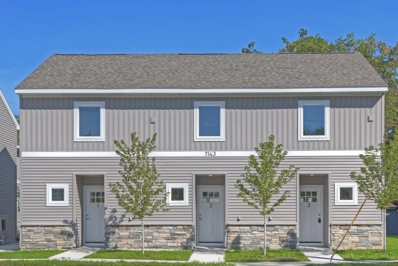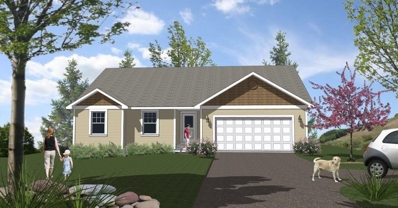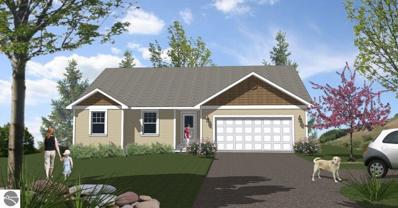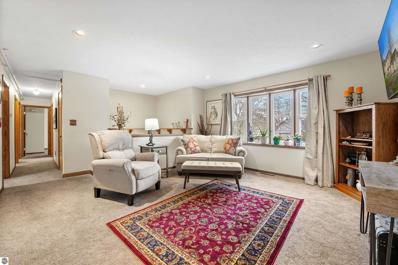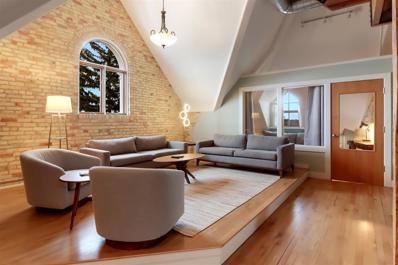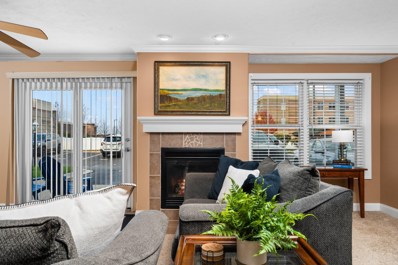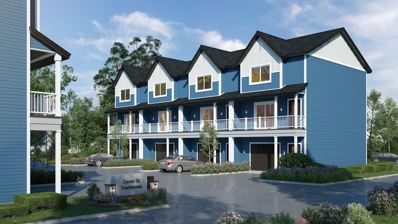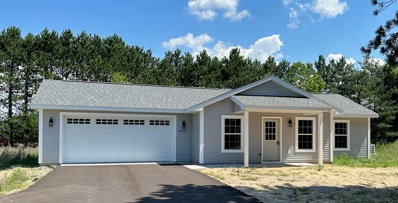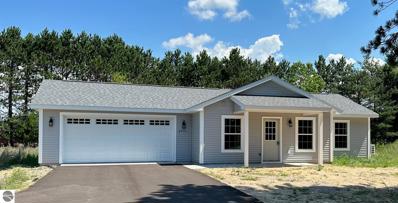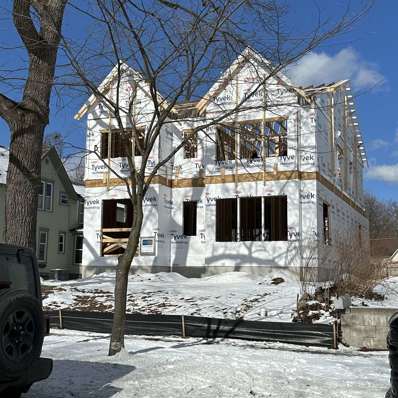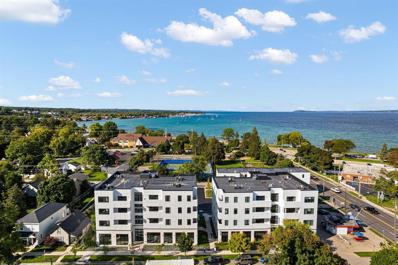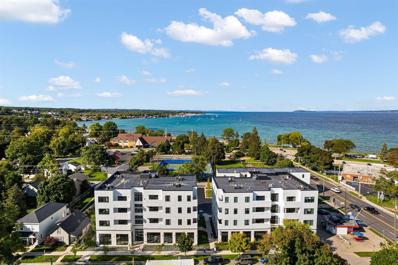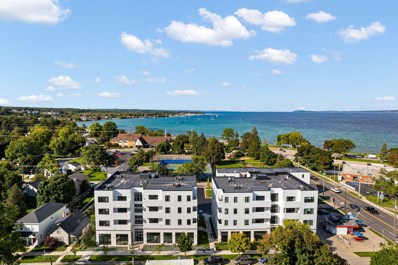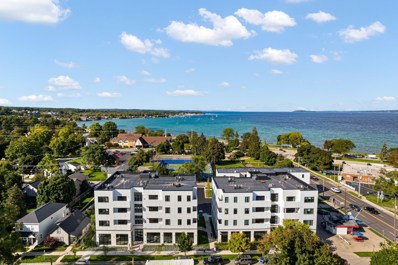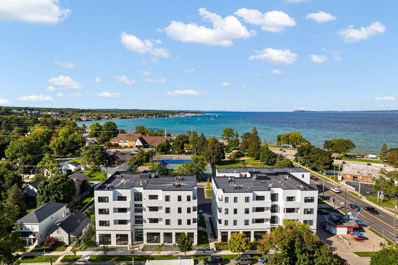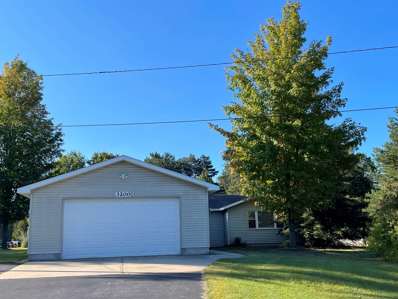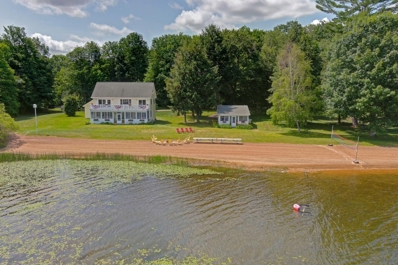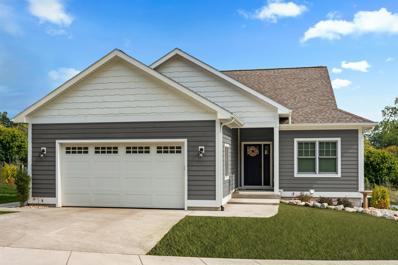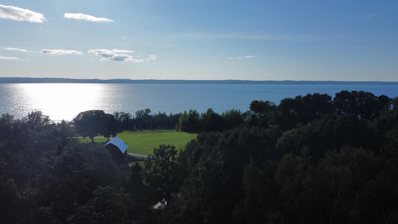Traverse City MI Homes for Sale
$799,000
8989 Supply Traverse City, MI 49696
- Type:
- Single Family
- Sq.Ft.:
- 1,575
- Status:
- Active
- Beds:
- 3
- Lot size:
- 3.2 Acres
- Baths:
- 2.00
- MLS#:
- 80013760
- Subdivision:
- N/A
ADDITIONAL INFORMATION
This New offering is a perfect get-away and just off the beaten path on the Boardman River to feel like you are in the middle of your own oasis. Another exceptional design and construction completed by award winning Royal Stag. This beautiful property follows the lines and style of true Scandinavian Minimalist design with emphasized simplicity, clean lines, and light, bright spaces with plenty of openness to move. In this beautiful home details speak for themselves with a quiet touch of class and stunning choices from countertops and plumbing fixtures to the concrete flooring throughout. 3 beautiful bedrooms finished to perfection and 2 full baths with all the feels of a high end luxury resort. This is a perfect choice for the "up-North" home to be used as a full time property in the woods or occasional weekend, summer hangout, winter skiing pad or break from the hustle of life. The only disappointment here is missing out. The simple exterior grounds make this an easy place to maintain with a foot path to the waters edge and fire-pit area. Natural surroundings include the occasional intrusion of the wildlife in the area. Not much more is needed to make this a turn-key home for any buyer.
$220,000
129 Fair Traverse City, MI 49686
- Type:
- Condo
- Sq.Ft.:
- 896
- Status:
- Active
- Beds:
- 2
- Baths:
- 1.00
- MLS#:
- 80013710
- Subdivision:
- Fair St Condo
ADDITIONAL INFORMATION
This conveniently located condo is situated just minutes away from downtown, making it an ideal choice for those who value prime location. It is conveniently situated right across from the Community Civic Center & Park, allowing residents to enjoy easy access to recreational activities and community events. Additionally, the beautiful beaches and NMC Community College are within walking distance, adding to the convenience and appeal of this condo. The condo itself features 2 bedrooms and 1 bathroom. The condo also includes a covered parking space, ensuring that your vehicle is protected from the elements. For added convenience, there is private downstairs storage available, providing extra space for your belongings. One of the standout features of this condo is the inclusion of free laundry facilities, saving you time and effort. Furthermore, the HOA fees cover essential amenities such as water, sewer, snow removal, trash, exterior maintenance, and lawn care. This ensures that you can enjoy a hassle-free living experience, with these responsibilities taken care of.
- Type:
- Condo
- Sq.Ft.:
- 1,404
- Status:
- Active
- Beds:
- 3
- Baths:
- 3.00
- MLS#:
- 80013516
- Subdivision:
- Seven Hills Park View Condo
ADDITIONAL INFORMATION
Prime location on Old Mission Peninsula with captivating bay views, just minutes away from the idyllic Bowers Harbor beach and boat launch. This immaculate residence is move-in ready, featuring a seamlessly designed open floor plan that connects the kitchen to the living and dining areas. The kitchen boasts a convenient eat-at bar with a stylish U-shaped design that effortlessly integrates with the expansive dining space. The inviting living room, perfect for entertaining, opens up to a full-length back deck where you can savor warm west sunsets. Enjoy cozy evenings by the natural wood-burning fireplace, creating a welcoming atmosphere for gatherings. Bamboo wood floors add to the home's warmth and charm. The main level comprises three bedrooms, with the primary bedroom offering stunning west-facing views and an ensuite bath. The other two bedrooms are generously sized, featuring bamboo flooring and ample closet space. Notable features include newer windows throughout, ensuring both aesthetic appeal and energy efficiency. The back deck provides an ideal setting for summertime entertaining, offering panoramic views of the bay, surrounding vineyards, and nature. The lower level of this spacious ranch features an expansive 32 x 25 rec room with a wet bar and walkout access to the backyard. Additionally, the lower level includes a wood burning fireplace, half bath, a versatile workroom, and a dedicated office space, enhancing the overall functionality of this exceptional property.
- Type:
- Single Family
- Sq.Ft.:
- 2,144
- Status:
- Active
- Beds:
- 4
- Lot size:
- 0.37 Acres
- Baths:
- 3.00
- MLS#:
- 80013502
- Subdivision:
- Heritage Estates
ADDITIONAL INFORMATION
Indulge in the epitome of luxury with our new home construction, featuring opulent finishes, spacious interiors, and state-of-the-art amenity.ÃÂÃÂÃÂExperience the perfect blend of contemporary style and enduring sophistication in our newly constructed homes, designed for those who appreciateÃÂthe fine things in life. Located on a no through trafficÃÂarea just outside the city limits. on a wooded lot that screams privacy.Our last home in this development so don't delay.
- Type:
- Single Family
- Sq.Ft.:
- 2,144
- Status:
- Active
- Beds:
- 4
- Lot size:
- 0.37 Acres
- Year built:
- 2024
- Baths:
- 2.50
- MLS#:
- 1918119
- Subdivision:
- Heritage Estates
ADDITIONAL INFORMATION
Indulge in the epitome of luxury with our new home construction, featuring opulent finishes, spacious interiors, and state-of-the-art amenity.ÂÂÂExperience the perfect blend of contemporary style and enduring sophistication in our newly constructed homes, designed for those who appreciateÂthe fine things in life. Located on a no through trafficÂarea just outside the city limits. on a wooded lot that screams privacy.Our last home in this development so don't delay.
- Type:
- Single Family
- Sq.Ft.:
- 1,176
- Status:
- Active
- Beds:
- 3
- Lot size:
- 0.39 Acres
- Baths:
- 2.00
- MLS#:
- 80013470
- Subdivision:
- Unknown
ADDITIONAL INFORMATION
Welcome home! This very nice 3 bedroom, 2 bath home boasts a beautiful backyard with slider door, patio area and wooded privacy. Spacious living room and dining room combo, kitchen island and a master bedroom with a full private bath and a large walk in closet. 2 car attached garage with overhead storage. Home is only 6 years old.
- Type:
- Condo
- Sq.Ft.:
- 750
- Status:
- Active
- Beds:
- 1
- Baths:
- 1.00
- MLS#:
- 80013365
- Subdivision:
- 8th St. Townhomes
ADDITIONAL INFORMATION
Carefree living lifestyle in downtown Traverse City on desirable Eighth Street. Short Term Rentals allowed with city approval Take advantage of brand new 1 bedroom, 1 bath condo located walking/biking distance to Civic Center, Bryant Park, NMC and so much more. This bright & cheerful unit offers, nice kitchen layout with granite c/tops, Frigidaire stainless appliances included, nice living area with access to rear patio. Upper level features, laundry area with stack able washer and dryer included. Large primary bedroom, Full bath with granite c/tops. Complete with air conditioning. Enjoy in-town living at its best!
- Type:
- Single Family
- Sq.Ft.:
- 1,502
- Status:
- Active
- Beds:
- 3
- Lot size:
- 0.26 Acres
- Baths:
- 2.00
- MLS#:
- 80013359
- Subdivision:
- Wistrand Woods
ADDITIONAL INFORMATION
One of our most popular ranch style homes is waiting for you. This stick-built home utilizes an open floor plan, full basement, split bedroom set up and many other features to create an energy efficient, affordable ranch style home for comfortable easy living. Located on the South West side of town in one of the up and growing developments. Pick from many of our quality finishes to make this your dream home
- Type:
- Single Family
- Sq.Ft.:
- 1,502
- Status:
- Active
- Beds:
- 3
- Lot size:
- 0.26 Acres
- Year built:
- 2024
- Baths:
- 2.00
- MLS#:
- 1917971
- Subdivision:
- Wistrand Woods
ADDITIONAL INFORMATION
One of our most popular ranch style homes is waiting for you. This stick-built home utilizes an open floor plan, full basement, split bedroom set up and many other features to create an energy efficient, affordable ranch style home for comfortable easy living. Located on the South West side of town in one of the up and growing developments. Pick from many of our quality finishes to make this your dream home
$1,332,000
5840 Culver Road Traverse City, MI 49685
- Type:
- Single Family
- Sq.Ft.:
- 5,545
- Status:
- Active
- Beds:
- 15
- Lot size:
- 1 Acres
- Year built:
- 1985
- Baths:
- 7.00
- MLS#:
- 1917948
- Subdivision:
- 2600 Apts-Multi-Mob Hm Pk
ADDITIONAL INFORMATION
Need lots of space? Then this is definitely one to see! With 15 bedroom home located by Silver Lake and in close proximity to downtown Traverse City this is a prime house for living and entertaining! The property has historically has operated as an adult foster care and has 12 private bedrooms on the main/lower level. Most rooms have either private or shared half bathrooms. Each wing features a shared bathroom with an ADA accessible shower. The upper level has another residence with 3 bedrooms and 1 bathroom living area that can be used in conjunction or separately. The exterior boasts a fenced backyard, deck, and patio with radiant heat; ideal for northern Michigan no matter the season! The 3 car garage, large shed, security systems, fire suppression, generator, and recent updates are just some of the bonuses this home has to offer! Location being sold with most of the furniture and inventory exception of a few personal items. Garfield Township Zoning Ordinance information can be found at https://www.garfield-twp.com/zoningord.asp
$859,900
Cottageview Traverse City, MI 49684
- Type:
- Condo
- Sq.Ft.:
- 1,804
- Status:
- Active
- Beds:
- 3
- Year built:
- 1886
- Baths:
- 2.00
- MLS#:
- 78080012792
- Subdivision:
- Village At Gt Commons
ADDITIONAL INFORMATION
Located on the 4th floor of historic Building 50 at the Grand Traverse Commons and perched beneath the iconic Red Spire (with private access to the tippy top!), this stunning condo offers expansive views of the Bay as well as the beautiful campus. With a dramatic combination of historic brick, huge beams, wood floors, and a spectacular spiral staircase to the loft area, you will love the "penthouse" feel of this unique condo, all while enjoying the vibrant lifestyle at The Village with a quick elevator ride to restaurants and shops. Currently used as a successful short term rental, this beautiful unit is being sold "turn key" to include all furnishings, linens, etc. Just bring your suitcase!
$549,900
715 E State Traverse City, MI 49686
- Type:
- Condo
- Sq.Ft.:
- 1,170
- Status:
- Active
- Beds:
- 2
- Baths:
- 2.00
- MLS#:
- 80012759
- Subdivision:
- Bay Park
ADDITIONAL INFORMATION
This beautiful, main floor, single level living condo, in the heart of the city, offers all of the best that Traverse City has to offer. Walk or bike to shopping, restaurants, music and the beaches of West Bay! This open concept layout boasts a view of the water with F&M park and the TART Trail just outside your door. Nightly and weekly rentals are allowed; making it not only a wonderful get away for yourself, but has a successful rental history which adds to the opportunity this condo offers. The central location makes it an ideal year round location. Patio time in the summer and a cozy fire in the winter months. Don't miss out on this fabulous property!
$399,900
1026 Centre Traverse City, MI 49686
- Type:
- Condo
- Sq.Ft.:
- 1,311
- Status:
- Active
- Beds:
- 2
- Baths:
- 3.00
- MLS#:
- 80012724
- Subdivision:
- Centre Street Townhomes
ADDITIONAL INFORMATION
Introducing Your New Home in the Heart of Traverse City! Location, Location, Location! Surrounded by everything Traverse City has to offer, this brand-new, UNDER-CONSTRUCTION condo is poised to redefine the way you experience urban living. Imagine strolling to charming shops, leafy parks, bakeries, or the library, all just moments from your front door! This two-bedroom gem boasts attached bathrooms for both, full in-unit laundry, Cambria quartz kitchen countertops, central air, and a 34" fireplace to cozy up to at the end of the day. Don't miss the chance to be part of this exciting new chapter in Traverse City living. NOTE: A pamphlet showcasing interior rendering design is attached to the listing documents.
$319,900
S R-F Sawyer Traverse City, MI 49685
- Type:
- Single Family
- Sq.Ft.:
- 880
- Status:
- Active
- Beds:
- 3
- Lot size:
- 0.41 Acres
- Baths:
- 1.00
- MLS#:
- 80012014
- Subdivision:
- M/B
ADDITIONAL INFORMATION
Cute and Cozy quality stick built home now complete ! Why rent when you can own your home. This home qualifies for many different home purchase programs, including but not limited to Lease to Own, Low interest loans and much more. You can enjoy years of carefree living while living the American Dream . Best part is no HOA here, just easy township restrictions to maintain your value.
- Type:
- Single Family
- Sq.Ft.:
- 880
- Status:
- Active
- Beds:
- 3
- Lot size:
- 0.41 Acres
- Year built:
- 2024
- Baths:
- 1.00
- MLS#:
- 1916590
- Subdivision:
- M/B
ADDITIONAL INFORMATION
Cute and Cozy quality stick built home now complete ! Why rent when you can own your home. This home qualifies for many different home purchase programs, including but not limited to Lease to Own, Low interest loans and much more. You can enjoy years of carefree living while living the American Dream . Best part is no HOA here, just easy township restrictions to maintain your value.
$1,450,000
611 Webster Traverse City, MI 49686
- Type:
- Single Family
- Sq.Ft.:
- 3,294
- Status:
- Active
- Beds:
- 4
- Lot size:
- 0.19 Acres
- Baths:
- 3.00
- MLS#:
- 80011796
- Subdivision:
- Hannah Lay
ADDITIONAL INFORMATION
This New under construction home is in the desirable Webster Street neighborhood with access to downtown, parks, Grand Traverse Bay and schools. This is a custom home with 3 Bedrooms, 3 baths, a large mudroom/laundry, a custom kitchen and so much more. The Lower level of this home can be finished with an additional bedroom, bath, family room, tons of storage and finishes that match the upper levels. The main floor is laid out to maximize space for large family gatherings, entertaining or simply hanging out on the porch or deck and relaxing. The detached 2 car garage has ample storage with alley access.
$569,000
Randolph Traverse City, MI 49684
- Type:
- Condo
- Sq.Ft.:
- 1,095
- Status:
- Active
- Beds:
- 2
- Year built:
- 2022
- Baths:
- 2.00
- MLS#:
- 78080011363
- Subdivision:
- Acqua Condominium
ADDITIONAL INFORMATION
Enjoy convenient urban condo living, just steps away from West Grand Traverse Bay, all while residing in a coveted neighborhood of Downtown TC! Newly built, this 2 bed/2 bath condo features elevator access and premium finishes. After emerging from the elevator, you will enter a bright and airy space hosting large windows and a private balcony. Open to the living room is a crisp, island kitchen, boasting sleek countertops and a modern aesthetic, emphasized by matte black hardware. The Primary bedroom boasts a roomy ensuite full bath. There is an additional guest bedroom, a full hallway bath, and a convenient designated laundry room rounding out this contemporary single-floor condo. Each unit has a designated parking space. Located in a prime walkable locale, adjacent from Sleders Restaurant and close to every downtown amenity!
$579,000
Randolph Traverse City, MI 49684
- Type:
- Condo
- Sq.Ft.:
- 923
- Status:
- Active
- Beds:
- 2
- Year built:
- 2023
- Baths:
- 2.00
- MLS#:
- 78080011362
- Subdivision:
- Acqua Condominium
ADDITIONAL INFORMATION
Enjoy convenient urban condo living, just steps away from West Grand Traverse Bay, all while residing in a coveted neighborhood of Downtown TC! Newly built, this 2 bed/2 bath condo features elevator access and premium finishes. After emerging from the elevator, you will enter a bright and airy space hosting large windows and a private balcony. Open to the living room is a crisp, island kitchen, boasting sleek countertops and a modern aesthetic, emphasized by matte black hardware. The Primary bedroom boasts a roomy ensuite full bath. There is an additional guest bedroom, a full hallway bath, and a convenient designated laundry room rounding out this contemporary single-floor condo. Each unit has a designated parking space. This unit is zoned and ready for short term rentals, making it an excellent investment opportunity. Located in a prime walkable locale, adjacent from Sleders Restaurant and close to every downtown amenity!
- Type:
- Condo
- Sq.Ft.:
- 1,095
- Status:
- Active
- Beds:
- 2
- Baths:
- 2.00
- MLS#:
- 80011363
- Subdivision:
- Acqua Condominium
ADDITIONAL INFORMATION
Enjoy convenient urban condo living, just steps away from West Grand Traverse Bay, all while residing in a coveted neighborhood of Downtown TC! Newly built, this 2 bed/2 bath condo features elevator access and premium finishes. After emerging from the elevator, you will enter a bright and airy space hosting large windows and a private balcony. Open to the living room is a crisp, island kitchen, boasting sleek countertops and a modern aesthetic, emphasized by matte black hardware. The Primary bedroom boasts a roomy ensuite full bath. There is an additional guest bedroom, a full hallway bath, and a convenient designated laundry room rounding out this contemporary single-floor condo. Each unit has a designated parking space. Located in a prime walkable locale, adjacent from Sleders Restaurant and close to every downtown amenity!
- Type:
- Condo
- Sq.Ft.:
- 923
- Status:
- Active
- Beds:
- 2
- Baths:
- 2.00
- MLS#:
- 80011362
- Subdivision:
- Acqua Condominium
ADDITIONAL INFORMATION
Enjoy convenient urban condo living, just steps away from West Grand Traverse Bay, all while residing in a coveted neighborhood of Downtown TC! Newly built, this 2 bed/2 bath condo features elevator access and premium finishes. After emerging from the elevator, you will enter a bright and airy space hosting large windows and a private balcony. Open to the living room is a crisp, island kitchen, boasting sleek countertops and a modern aesthetic, emphasized by matte black hardware. The Primary bedroom boasts a roomy ensuite full bath. There is an additional guest bedroom, a full hallway bath, and a convenient designated laundry room rounding out this contemporary single-floor condo. Each unit has a designated parking space. This unit is zoned and ready for short term rentals, making it an excellent investment opportunity. Located in a prime walkable locale, adjacent from Sleders Restaurant and close to every downtown amenity!
- Type:
- Condo
- Sq.Ft.:
- 1,105
- Status:
- Active
- Beds:
- 2
- Baths:
- 2.00
- MLS#:
- 80011361
- Subdivision:
- Acqua Condominium
ADDITIONAL INFORMATION
Enjoy convenient urban condo living, just steps away from West Grand Traverse Bay, all while residing in a coveted neighborhood of Downtown TC! Newly built, this 2 bed/2 bath condo features elevator access and premium finishes. After emerging from the elevator, you will enter a bright and airy space hosting large windows and a private balcony. Open to the living room is a modern, island kitchen, boasting gorgeous countertops and a tranquil coastal aesthetic, emphasized by matte black hardware. The Primary bedroom boasts private balcony access and a roomy ensuite full bath. There is an additional guest bedroom, a full hallway bath, and a convenient designated laundry room rounding out this contemporary single-floor condo. Each unit has a designated parking space. This unit is zoned and ready for short term rentals, making it an excellent investment opportunity. Located in a prime walkable locale, adjacent from Sleders Restaurant and close to every downtown amenity!
$329,900
3200 Hammond Traverse City, MI 49686
- Type:
- Single Family
- Sq.Ft.:
- 1,136
- Status:
- Active
- Beds:
- 2
- Lot size:
- 0.57 Acres
- Baths:
- 1.00
- MLS#:
- 80011356
- Subdivision:
- None
ADDITIONAL INFORMATION
Meticulously maintained home on .57 acres with a heated oversized attached garage and outside shortage building. Large master bedroom with plenty of storage in the extra deep closets. Open kitchen, dining, living room combo offers spacious setting for entertaining. Information provided should be accurate but NOT guaranteed, buyer/buyer agent should verify any and all information.
$2,100,000
577 Brakel Point Traverse City, MI 49685
- Type:
- Single Family
- Sq.Ft.:
- 3,056
- Status:
- Active
- Beds:
- 3
- Lot size:
- 2.98 Acres
- Baths:
- 4.00
- MLS#:
- 80011305
- Subdivision:
- Brakel Landing
ADDITIONAL INFORMATION
Location, location, location, a private park like setting on a quiet cul de sac. A safe place for kids young and old to play. Great neighborhood. Brakel Landing provides the largest private frontage on Silver Lake. Lot's 1-4 are being offered. Brakel Landing development lots have never been listed, until now. Legacy family compound property includes 4 contiguous lots on Silver Lake. Cumulative 2.98 acres and 287 feet of private Silver Lake frontage. Lots 1 and 2 remain undeveloped and provide well treed privacy, or could be further developed. All lots are approved for private septic and well. Soil borings have been completed on all lots. Existing 3-story home on lot 3 was a historic speak easy built in 1925 and totally remodeled in 2005. This home features a full length second story deck and main level fully enclosed three-season porch. The third floor acts as a bunk room for sleep over parties. The house currently has beds to sleep 16. Attached 3-car garage (36'x 36'), completely finished, radiant in-floor heat, epoxy floors, and finished bonus room up above . Adjacent lot 4 includes a 2 bed 1 bath guest cottage with kitchen area. The cottage also has a full length three season porch. Brakel Landing approved master plan includes a future boat storage building, in which each lot owner could potentially have a 15'x 30' unit. Underground electric, natural gas, irrigation, private septic and well on developed lot. Maintain exclusive privacy or further develop for the ultimate family retreat 10 minutes to downtown Traverse City. By-laws dictate a 6-month minimum lease, will not sell lots individually. See https://tours.bluelavamedia.com/s/idx/186979
- Type:
- Single Family
- Sq.Ft.:
- 1,480
- Status:
- Active
- Beds:
- 3
- Lot size:
- 0.16 Acres
- Baths:
- 2.00
- MLS#:
- 80011186
- Subdivision:
- Northridge Commons
ADDITIONAL INFORMATION
Affordable luxury at the edge of Traverse City and Leelanau County. Terrific location with the TART Recreational Trail and West Bay 1/4 mile away and easy access to downtown Traverse City, Munson Hospital and all the amenities of Leelanau County. Northridge Commons is the perfect sized development, with a total of 20 uniquely designed craftsman style luxury homes that line the winding road that leads up to some exceptional views of the bay and countryside. This 3BR, 2 Bath custom home is to be built by TBennett Construction and can be customized with many options. Price is based on no basement, but builder can quote with a basement if desired. Isn't it time to call Traverse City your home?
$1,395,000
10335 W Marion Traverse City, MI 49686
- Type:
- Single Family
- Sq.Ft.:
- 3,470
- Status:
- Active
- Beds:
- 5
- Lot size:
- 0.64 Acres
- Baths:
- 5.00
- MLS#:
- 80011139
- Subdivision:
- Harbor View
ADDITIONAL INFORMATION
OLD MISSION PENINSULA is the setting for this newly listed home with views of Grand Traverse Bay. As you begin your tour you will be impressed with the unique architectural details of this home. Designed to creatively set the tone for a Northern Michigan Lodge design with the use of many textures, accents, and surfaces throughout. The spacious and inviting living areas are perfect for entertaining guests or relaxing with family. A soaring real stone fireplace, wood cathedral ceilings, and expansive windows for natural sunlit make the living room the gathering place of this home. The chefââ¬â¢s kitchen is equipped with a large island with stone accents and bar seating, custom shaker style cabinetry, professional style stainless appliances, granite and more. Enjoy your culinary creations in the sunlit dining area. The warm and inviting main floor den with wood ceilings, wall of windows and unique flooring will be an ideal place to ââ¬Åwork from home.ââ¬Â An impressive primary suite with large private bath is located on the main floor. On the second level find two ensuite bedrooms with private baths and a cozy sitting area perfect for curling up with a good book. The walkout lower level is enhanced by a large family room with second stone fireplace, wet bar, two additional bedrooms, second laundry room and a large storage area. Get ready to host your next barbecue on the large deck. With 5 bedrooms, 4 ý baths, 4745 sq. ft. of living space, main floor laundry with lots of storage, and 2-car garage there is plenty of room for you and your family. You will appreciate the heated concrete driveway during the winter months. A peaceful and tranquil wooded setting will be your retreat in a desirable Old Mission Peninsula location in the award-winning Traverse City school district. Offers easy access to all the Northern Michigan has to offer with so many recreational trails to explore, cultural activities, beaches, dining, and shopping.

Provided through IDX via MiRealSource. Courtesy of MiRealSource Shareholder. Copyright MiRealSource. The information published and disseminated by MiRealSource is communicated verbatim, without change by MiRealSource, as filed with MiRealSource by its members. The accuracy of all information, regardless of source, is not guaranteed or warranted. All information should be independently verified. Copyright 2024 MiRealSource. All rights reserved. The information provided hereby constitutes proprietary information of MiRealSource, Inc. and its shareholders, affiliates and licensees and may not be reproduced or transmitted in any form or by any means, electronic or mechanical, including photocopy, recording, scanning or any information storage and retrieval system, without written permission from MiRealSource, Inc. Provided through IDX via MiRealSource, as the “Source MLS”, courtesy of the Originating MLS shown on the property listing, as the Originating MLS. The information published and disseminated by the Originating MLS is communicated verbatim, without change by the Originating MLS, as filed with it by its members. The accuracy of all information, regardless of source, is not guaranteed or warranted. All information should be independently verified. Copyright 2024 MiRealSource. All rights reserved. The information provided hereby constitutes proprietary information of MiRealSource, Inc. and its shareholders, affiliates and licensees and may not be reproduced or transmitted in any form or by any means, electronic or mechanical, including photocopy, recording, scanning or any information storage and retrieval system, without written permission from MiRealSource, Inc.

The accuracy of all information, regardless of source, is not guaranteed or warranted. All information should be independently verified. Copyright© Northern Great Lakes REALTORS® MLS. All Rights Reserved.

The accuracy of all information, regardless of source, is not guaranteed or warranted. All information should be independently verified. This IDX information is from the IDX program of RealComp II Ltd. and is provided exclusively for consumers' personal, non-commercial use and may not be used for any purpose other than to identify prospective properties consumers may be interested in purchasing. IDX provided courtesy of Realcomp II Ltd., via Xome Inc. and Realcomp II Ltd., copyright 2024 Realcomp II Ltd. Shareholders.
Traverse City Real Estate
The median home value in Traverse City, MI is $257,000. This is higher than the county median home value of $223,600. The national median home value is $219,700. The average price of homes sold in Traverse City, MI is $257,000. Approximately 55.59% of Traverse City homes are owned, compared to 32.3% rented, while 12.12% are vacant. Traverse City real estate listings include condos, townhomes, and single family homes for sale. Commercial properties are also available. If you see a property you’re interested in, contact a Traverse City real estate agent to arrange a tour today!
Traverse City, Michigan has a population of 15,550. Traverse City is more family-centric than the surrounding county with 28.43% of the households containing married families with children. The county average for households married with children is 27.94%.
The median household income in Traverse City, Michigan is $53,237. The median household income for the surrounding county is $58,229 compared to the national median of $57,652. The median age of people living in Traverse City is 40.6 years.
Traverse City Weather
The average high temperature in July is 80.4 degrees, with an average low temperature in January of 14.7 degrees. The average rainfall is approximately 33.3 inches per year, with 104.7 inches of snow per year.
