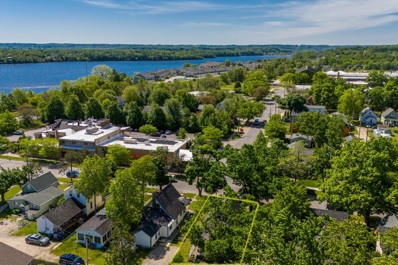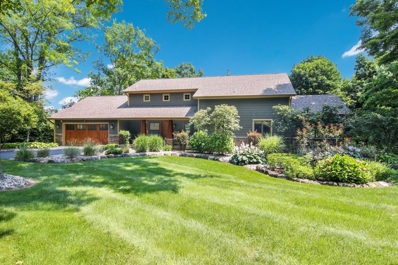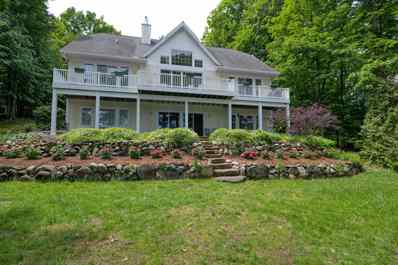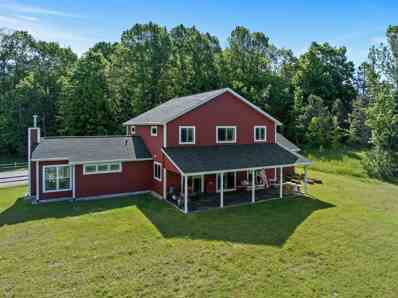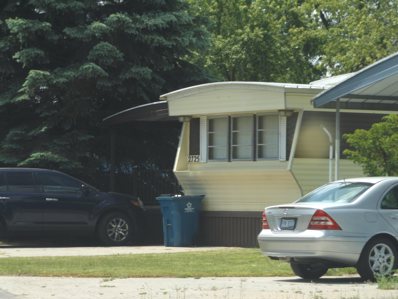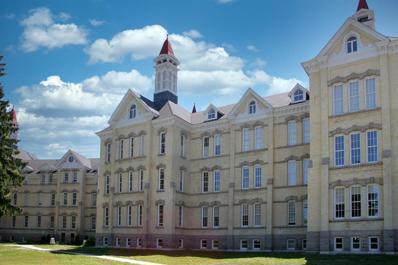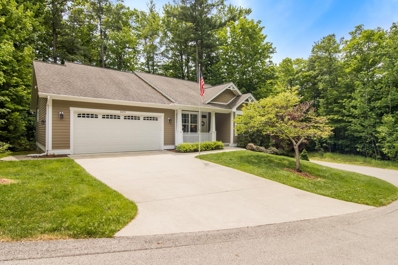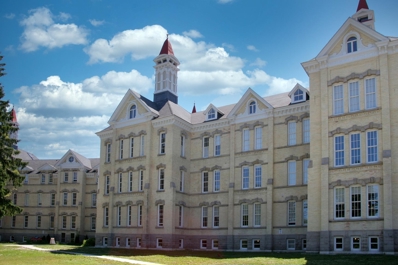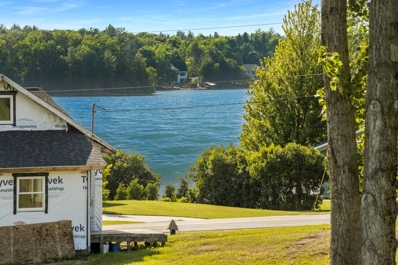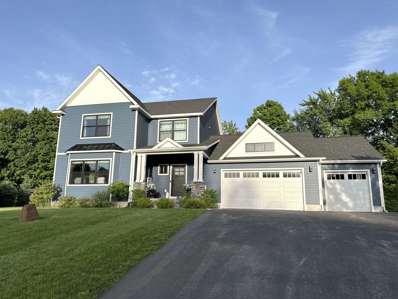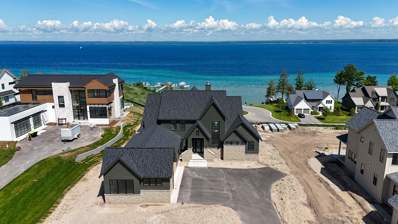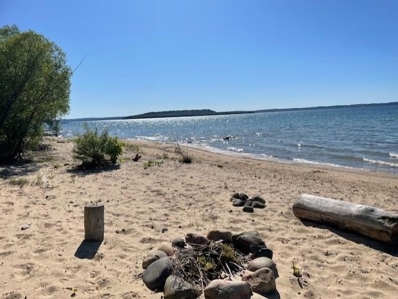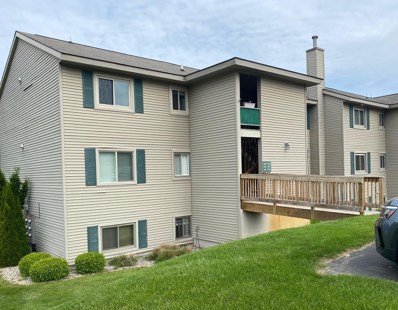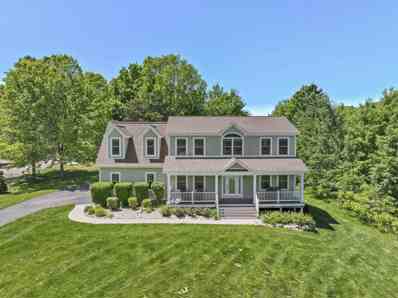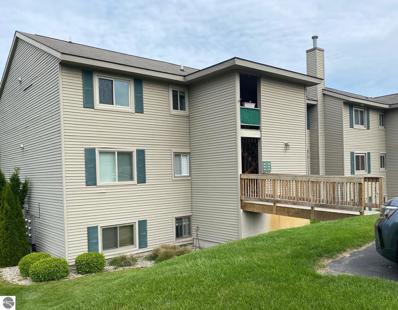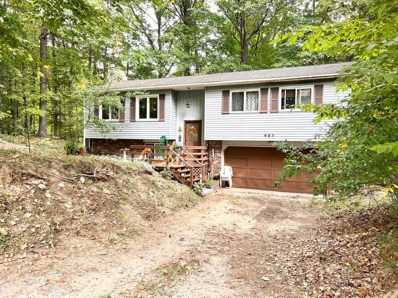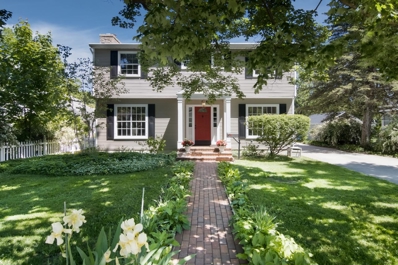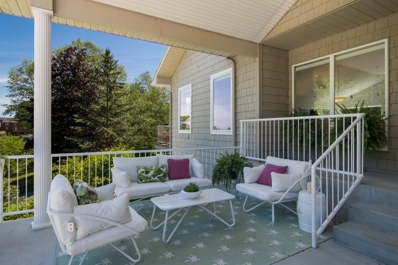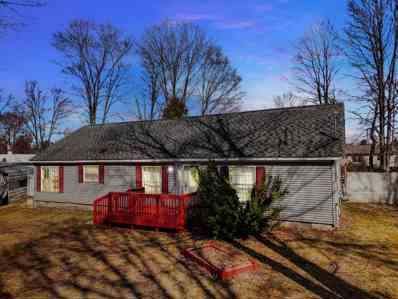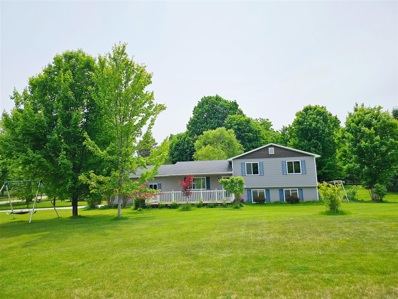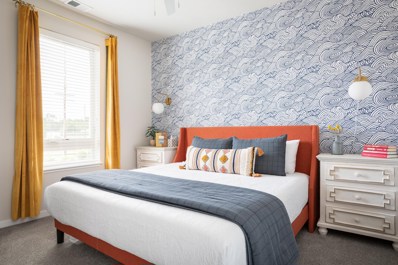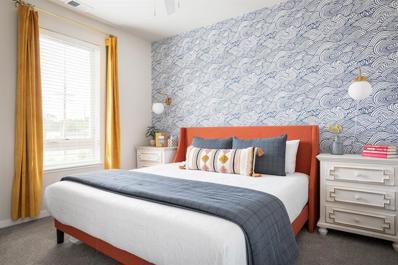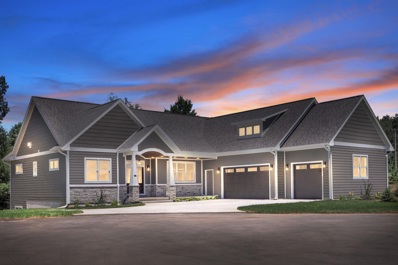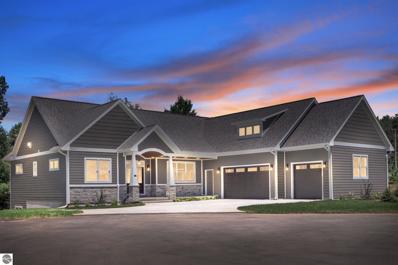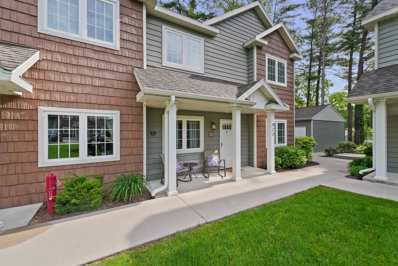Traverse City MI Homes for Sale
$325,000
251 E Tenth Traverse City, MI 49684
- Type:
- Single Family
- Sq.Ft.:
- 1,228
- Status:
- NEW LISTING
- Beds:
- 3
- Lot size:
- 0.07 Acres
- Baths:
- 1.00
- MLS#:
- 80046638
- Subdivision:
- Hanna Lay
ADDITIONAL INFORMATION
Premium Traverse City location...walkable to downtown, one block to Boardman Lake Trail, and kitty-corner to Oryana! Looking for affordable downtown housing? Look no further than this 3-bedroom, 1-bath home in the Central Neighborhood. Updated with vinyl siding, some new windows, and a 10-year-old roof, this 2-story home features a cozy family room with Lopi wood stove and a romantic clawfoot tub. Make Smart Commute Week a Smart Commute Lifestyle and ditch your car completely...from this location, you can bike or walk everywhere!
$2,695,000
17850 Smokey Hollow Traverse City, MI 49686
- Type:
- Single Family
- Sq.Ft.:
- 2,472
- Status:
- NEW LISTING
- Beds:
- 3
- Lot size:
- 1.5 Acres
- Baths:
- 4.00
- MLS#:
- 80046635
- Subdivision:
- Metes & Bounds
ADDITIONAL INFORMATION
217 feet direct Grand Traverse Bay private water frontage on Old Mission Peninsula. Charmed living and comfort await you in this meticulously maintained 1.5 Story home with unobstructed, captivating water views, ideally situated on 1.5 acres. Bright and open main floor features, stunning water views from almost every room, cathedral ceilings with exposed beam accents, floor to ceiling stone fireplace adds warmth and character, Kitchen features tiled floors, stainless appliances, granite counter tops and pantry. Spacious living room with slider access to rear deck. Gracious primary bedroom with walk-in closet, well-appointed bath, tiled walk-in shower and jet tub. Main floor laundry and half bath. Wonderful upper level loft offers an abundance of natural lighting, water views to provide a relaxing area for 2nd family room, bonus living, office or overflow guest room. Walkout finished lower level designed with built in bar, nice stone accents, gas fireplace, bedroom, bath and workshop area. Manicured grounds, lush landscaping, and multiple decks for entertaining, 30ââ¬â¢ x 40ââ¬â¢ finished, heated Bunkhouse offers flexibility to fit many needs or for all your water toys. Take advantage of year-round beauty on Pure Old Mission Peninsula!
$2,500,000
9860 Edgewood Traverse City, MI 49685
- Type:
- Single Family
- Sq.Ft.:
- 2,960
- Status:
- NEW LISTING
- Beds:
- 5
- Lot size:
- 0.76 Acres
- Baths:
- 4.00
- MLS#:
- 80046734
- Subdivision:
- Long Lake Heights
ADDITIONAL INFORMATION
Long Lake beauty! Custom features throughout, exceptional views & privacy! Main level: Master bedroom suite (w/access to deck, his & hers closets, private deluxe bath), office off the foyer, spacious living room (w/cathedral ceiling, expansive windows/sliders to deck, gas fireplace & built-ins), 1/2 bath, laundry, dining area (w/doorwall to deck) that flows from the gourmet kitchen (w/granite, center island, double ovens, desk, etc.). Upper level: 2 bedrooms, full bath, sitting room. Walk-out lower level: 2 bedrooms, Jack & Jill bath, fully equipped theater room, family room (w/woodstove on stone hearth, wet bar/fridge/wine cooler), large hobby room. Many add'l features including 3 car attached/heated garage, patio & deck, sandy bottom, dock and views, views, views!
$850,000
5885 Hainey Traverse City, MI 49684
- Type:
- Single Family
- Sq.Ft.:
- 4,024
- Status:
- NEW LISTING
- Beds:
- 6
- Lot size:
- 2.76 Acres
- Baths:
- 5.00
- MLS#:
- 80046618
- Subdivision:
- M/B
ADDITIONAL INFORMATION
Situated on 2.76 beautifully treed acres, this hard to find property offers a recently built, custom 6 bedroom, 4.5 bath retreat. With large rooms, loads of natural light, main floor living and unique touches at every corner, you will find yourself feeling at home the moment you walk in. The open concept living space offers expansive views of the garden through a wall of sliders that open onto a covered patio. The gourmet kitchen and oversized island make entertaining pure pleasure. The pantry of your dreams is tucked behind the kitchen but directly off the garage for easy recycling, restocking, storage and even dog washing! Let your imagination run wild with the endless possibilities this open space allows. Two sun-lit primary suites flank the main floor, each offering walk-in closets and kitchenette space, if desired. The mud/laundry room off the garage shows off custom coat hooks and folding table constructed from wood from the land, the perfect spot for dropping all the gear that comes with enjoying all that Northern Michigan has to offer. As you embark upon the second floor, you will find a wide open hallway leading to all 4 bedrooms and two Jack & Jill bathrooms as well as the convenient second laundry room! A huge second floor storage area can be accessed through the garage as well as the main house; just one more well thought out design this home has to offer! Schedule your tour today to see all the attention to detail and custom surprises for yourself! You won't want to miss this retreat located just 10 minutes from Munson Medical Center, Downtown Traverse City and all the amazing amenities Northern Michigan has to offer!
- Type:
- Single Family
- Sq.Ft.:
- 1,268
- Status:
- NEW LISTING
- Beds:
- 2
- Baths:
- 2.00
- MLS#:
- 80046668
- Subdivision:
- Kings Court
ADDITIONAL INFORMATION
Cute as a bug's ear.! Walking into this home it's like walking into a cabin. Older yes! Well maintain yes! Home is a 1987 Holly park, 14 x 70, front bedroom has a 1/2 bath, there is a 7 x 24 bump out for the living rm/dining area, then you have a 10 x 20 sunporch that takes you to a back covered porch. Room size approx. Home sits on a corner lot, if you need Bata, pizza delivery, easy access to the hub of shopping and food! Extras: Central Air, Metal roof, metal shed. Seller is in the process of move items out of home.
$849,900
Cottageview Traverse City, MI 49684
- Type:
- Condo
- Sq.Ft.:
- 1,804
- Status:
- NEW LISTING
- Beds:
- 3
- Year built:
- 1886
- Baths:
- 2.00
- MLS#:
- 78080046611
- Subdivision:
- Village At Gt Commons
ADDITIONAL INFORMATION
Located on the 4th floor of historic Building 50 at the Grand Traverse Commons and perched beneath the iconic Red Spire (with private access to the tippy top!), this stunning condo offers expansive views of the Bay as well as the beautiful campus. With a dramatic combination of historic brick, huge beams, wood floors, and a spectacular spiral staircase to the loft area, you will love the "penthouse" feel of this unique condo, all while enjoying the vibrant lifestyle at The Village with a quick elevator ride to restaurants and shops. Currently used as a successful short term rental, this beautiful unit is being sold "turn key" to include all furnishings, linens, etc. Just bring your suitcase!
- Type:
- Condo
- Sq.Ft.:
- 1,780
- Status:
- NEW LISTING
- Beds:
- 4
- Baths:
- 3.00
- MLS#:
- 80046612
- Subdivision:
- The Enclave
ADDITIONAL INFORMATION
THE ENCLAVE. This beautiful Craftsmen style home is conveniently located in ââ¬ÅA Condominium Communityââ¬Â nestled in a quiet wooded setting on the base of Old Mission Peninsula. This custom home offers main floor living, custom cabinetry, Corian countertops, 4 bedrooms & 3 baths plus a den/office, zoned heat/AC, living room with custom built-ins and gas fireplace, wood floors, 2 car garage, large family room with a wet-bar, walk-in closet, main floor guest bedroom, large deck, and covered front porch. This home offers privacy as it backs up to a wooded common area. The association takes care of many exterior maintenance items allowing you the time to enjoy the restaurants & shopping downtown Traverse City, nearby beaches and the Pelizzari nature park.
- Type:
- Condo
- Sq.Ft.:
- 1,804
- Status:
- NEW LISTING
- Beds:
- 3
- Baths:
- 2.00
- MLS#:
- 80046611
- Subdivision:
- Village At Gt Commons
ADDITIONAL INFORMATION
Located on the 4th floor of historic Building 50 at the Grand Traverse Commons and perched beneath the iconic Red Spire (with private access to the tippy top!), this stunning condo offers expansive views of the Bay as well as the beautiful campus. With a dramatic combination of historic brick, huge beams, wood floors, and a spectacular spiral staircase to the loft area, you will love the "penthouse" feel of this unique condo, all while enjoying the vibrant lifestyle at The Village with a quick elevator ride to restaurants and shops. Currently used as a successful short term rental, this beautiful unit is being sold "turn key" to include all furnishings, linens, etc. Just bring your suitcase!
- Type:
- Single Family
- Sq.Ft.:
- 1,456
- Status:
- NEW LISTING
- Beds:
- 3
- Lot size:
- 0.52 Acres
- Baths:
- 2.00
- MLS#:
- 80046586
- Subdivision:
- Silver Meadows
ADDITIONAL INFORMATION
Silver Lake views, boat launch close by, decks on the front and back with 1/2 acre of flat green lawn adorn this tidy 3-4 bedroom home. The main floor has 2 bedrooms, a full bath plus a suite currently being used as living space, as well as living and dining areas. The lake views make time doing dishes a pleasure! The lower level has two family room areas and a bedroom with egress windows providing bright light and privacy. The park offers a community spot to gather, perhaps take in the game day fireworks from the local baseball stadium! There is a well for irrigation plus municipal water.
Open House:
Saturday, 6/8 1:00-2:30PM
- Type:
- Single Family
- Sq.Ft.:
- 2,484
- Status:
- NEW LISTING
- Beds:
- 5
- Lot size:
- 0.66 Acres
- Baths:
- 3.00
- MLS#:
- 80046682
- Subdivision:
- Hills Of Huellmantel
ADDITIONAL INFORMATION
Welcome to your dream home nestled across the street from a picturesque nature area in one of the most desired areas - the west side of Traverse City. Offering tranquility and serenity in every corner, this newly renovated 4-bedroom, 2.5-bathroom residence spans an impressive 3668 square feet, boasting modern comforts and timeless elegance.
$3,300,000
15690 Waters Edge Traverse City, MI 49686
- Type:
- Single Family
- Sq.Ft.:
- 3,165
- Status:
- NEW LISTING
- Beds:
- 4
- Lot size:
- 0.55 Acres
- Baths:
- 4.00
- MLS#:
- 80046581
- Subdivision:
- Peninsula Shores
ADDITIONAL INFORMATION
This home is UNDER CONSTRUCTION and slated to be move-in-ready in the month of July. Price includes all furniture, landscaping and a boat slip on Lake Michigan. Experience luxury living at Peninsula Shores in this brand-new home on Traverse City's Old Mission Peninsula. Enjoy the combination of exceptional craftsmanship by award-winning builder O'Grady Development Company and stunning views of East Grand Traverse Bay. It features an open-concept layout with floor-to-ceiling windows, a gourmet kitchen, and a spacious master suite with a large closet. Enjoy outdoor entertaining on the expansive hardscape deck and beautifully landscaped yard. Located in a prestigious community near wineries, fine dining, and recreational activities, this home offers the ultimate living experience. Schedule your private tour today.
$1,695,000
1996 Island View Traverse City, MI 49686
- Type:
- Single Family
- Sq.Ft.:
- 2,400
- Status:
- NEW LISTING
- Beds:
- 4
- Lot size:
- 2.43 Acres
- Baths:
- 3.00
- MLS#:
- 80046565
- Subdivision:
- Metes And Bounds
ADDITIONAL INFORMATION
RARE, very rare Old Mission Peninsula property - 150 of sandy beach on West Bay with 2.4 acres of privacy. Overlooking sunsets, the march of storms crossing the bay and fabulous views from this mid-century modern one-level living house with a big old barn for all your toys. More than enough room to build a second home - and use existing one for guest house. The water drops off nicely for swimming AND your boat options. Tucked into a quiet nook of the Old Mission peninsula but just around the corner from delightful restaurants and vineyards. Old Mission school just up the road.
- Type:
- Condo
- Sq.Ft.:
- 800
- Status:
- NEW LISTING
- Beds:
- 2
- Baths:
- 1.00
- MLS#:
- 80046549
- Subdivision:
- Green Meadows
ADDITIONAL INFORMATION
Location! Minutes from town, this end unit, walk out 2 bedroom condo with 1 car garage is offered fully furnished including TV's and grill. This home is on the Crown golf course and protected by mature pine trees. Great private patio area Association covers: HEAT, Sewer, Water, Trash removal, snow removal, lawn care and exterior maintenance.
$760,000
273 Farm Traverse City, MI 49696
- Type:
- Single Family
- Sq.Ft.:
- 2,330
- Status:
- NEW LISTING
- Beds:
- 5
- Lot size:
- 0.67 Acres
- Baths:
- 4.00
- MLS#:
- 80046548
- Subdivision:
- Windmill Farms Iii
ADDITIONAL INFORMATION
Located on a cul-de-sac in the coveted Windmill Farms, this 5 bedroom 3.5 bath home offers a space for every need. Beautiful Birch hardwood floors, 9' ceilings and loads of natural light lead you through the main floor where you will be greeted by a large home office, relaxing living room with a cozy gas fireplace, updated kitchen with granite counters and a large dining room for gathering friends and family. The little conveniences like the main floor laundry, pantry, 1/2 bath and slider to the backyard living space boarding a unbuildable natural area make this home easy to live in and enjoy. The second floor primary suite is your relaxing retreat with a large walk in closet, soaking tub and vanity space to start and end your day with a smile on your face. Endless fun await in the bonus room ready for your creative ideas to be put to work; play room, craft room or ready for a new hobby to be discovered. Need a place for the kids to be kids or the guests to have some privacy? Look no further than the walkout lower level! Featuring high ceilings, a large family room, two bedrooms and a full bath, there is space for every want and need. Plenty of storage and space for workout equipment as well! Add in the attached two car garage, irrigation, professional landscaping and inviting front porch and you have a lifelong up north home. Don't miss your opportunity to have your own oasis just minutes from shopping, restaurants and downtown Traverse City.
- Type:
- Condo
- Sq.Ft.:
- 800
- Status:
- NEW LISTING
- Beds:
- 2
- Year built:
- 1990
- Baths:
- 1.00
- MLS#:
- 1922986
- Subdivision:
- Green Meadows
ADDITIONAL INFORMATION
Location! Minutes from town, this end unit, walk out 2 bedroom condo with 1 car garage is offered fully furnished including TV's and grill. This home is on the Crown golf course and protected by mature pine trees. Great private patio area Association covers: HEAT, Sewer, Water, Trash removal, snow removal, lawn care and exterior maintenance.
- Type:
- Single Family
- Sq.Ft.:
- 1,104
- Status:
- NEW LISTING
- Beds:
- 3
- Lot size:
- 0.6 Acres
- Baths:
- 2.00
- MLS#:
- 80046534
- Subdivision:
- None
ADDITIONAL INFORMATION
This charming abode is the perfect canvas for creating lasting memories and your ideal lifestyle. Embrace nature with easy access to trails, parks, and streams, offering endless outdoor adventures right at your doorstep with a generously sized yard perfect for gardening, playtime, or simply relaxing. Check out the Grace Macdonald Park & Arbutus Lake No 5 park just down the road for breath-taking views and picturesque sites! Home has some recently upgraded flooring, windows & lower level bathroom. All measurements & dimensions are deemed reliable, but not guaranteed. Buyer/agent should verify all information provided for accuracy.
Open House:
Saturday, 6/8 11:30-2:00PM
- Type:
- Single Family
- Sq.Ft.:
- 2,620
- Status:
- NEW LISTING
- Beds:
- 4
- Lot size:
- 0.22 Acres
- Baths:
- 3.00
- MLS#:
- 80046532
- Subdivision:
- Slabtown
ADDITIONAL INFORMATION
This stunning, classic Slabtown home is located in a neighborhood thatââ¬â¢s close-knit, safe, and an incredible place for kids to grow up. If youââ¬â¢ve always wanted to be a one-car family living in a truly walkable part of town, youââ¬â¢ll want to land your family here. This N. Madison Street, 2906-foot home has 4 bedrooms & 2 ý baths and is minutes away from the beach, Willow Hill Elementary School (highly rated), Munson Medical Center, Hickory Meadows & Ski Resort, Darrow Park, Ashton Park, a tennis/pickle ball court, a dog park, a coffee shop, the Dairy Lodge, 2 restaurants, Grand Traverse Commons (hiking, shops, and restaurants), and the Leelanau bike trail. The city recently repaved and beautified North Madison Street using street calming to keep traffic slow. Features include: A secluded brick patio and deck surrounded by lush foliage and a 100-year-old lilac tree. The front yard abounds with Hosta plants, milkweed for butterflies, and a birch and Champion poplar tree. (The previous owners did not use toxic chemicals in the yard.); Wood floors throughout, recently refinished. Entire home renovated with high-quality paint, new basement carpeting, and partial redo of two upstairs bathrooms; An airy sunroom with a cathedral ceiling, reading nook and gas heater; A deep, two-car garage with storage shelves and rafters; French doors, built-in shelving, and loads of storage; A kitchen outfitted with Corian countertops and clever storage. The laundry room and small bathroom are just a few steps away; A master bedroom with walk-in closet, private bathroom, skylight, and balcony. Two bedrooms feature built-in shelving-a third has a walk-in closet; A sound system that delivers music to the lower floor; A gas fireplace for cozy winter nights. APPLIANCES - The dishwasher, stove top, and garbage disposal are new. The refrigerator and oven were replaced in 2018. Large freezer in the basement. You wonââ¬â¢t find a friendlier street!
- Type:
- Single Family
- Sq.Ft.:
- 1,858
- Status:
- NEW LISTING
- Beds:
- 3
- Lot size:
- 0.55 Acres
- Baths:
- 3.00
- MLS#:
- 80046525
- Subdivision:
- Birmley Hills Estates
ADDITIONAL INFORMATION
Welcome to your dream home in Traverse City! This stunning property boasts 3 bedrooms, 3 bathrooms, and a spacious 3286 square feet of living space. Situated on a generous 0.55-acre lot, this home offers plenty of room to relax and entertain. Enjoy the open floor plan with lots of natural light, a cozy fireplace, beautiful hardwood floors, and well-appointed pantry. After a long day, unwind in the sauna or head to the walkout finished basement for a movie night. Pretty countryside views from the deck, great for hosting summer barbecues. The landscaped yard provides a serene oasis, enjoy coffee on the private deck off the master. With cable TV and internet access, you'll never miss a beat in this tranquil retreat. Don't miss your chance to own this slice of paradise in Traverse City!
- Type:
- Single Family
- Sq.Ft.:
- 1,512
- Status:
- NEW LISTING
- Beds:
- 3
- Lot size:
- 0.55 Acres
- Baths:
- 2.00
- MLS#:
- 80046515
- Subdivision:
- Meadow Woods
ADDITIONAL INFORMATION
This 2004 built home offers a rare chance to reside in Traverse City at an affordable price. It provides a spacious living area with three bedrooms and two bathrooms. This home offers a sizeable fenced-in backyard on a lot spanning over half an acre. There are two large sheds, one with underground electrical connection, and a two-stall carport. The home is hooked up to natural gas and has a second septic system for potential future use. Located less than three miles from Chums Corners, you'll have easy access to both city amenities and the natural beauty of northern Michigan. Additional features include a primary ensuite, a cozy fireplace, central air conditioning, and an extra-deep crawl space, ideal for additional storage. This is a great opportunity to acquire a property in Traverse City and make your own personal touches and improvements. This property is being sold as-is and is in need of repairs.
- Type:
- Single Family
- Sq.Ft.:
- 1,104
- Status:
- NEW LISTING
- Beds:
- 5
- Lot size:
- 0.5 Acres
- Baths:
- 2.00
- MLS#:
- 70409793
ADDITIONAL INFORMATION
Escape to serenity with this charming 5 BEDROOMS house nestled just minutes away from the lake. Situated in a peaceful neighborhood. Step outside to your own private paradise, where a meticulously landscaped garden awaits, adorned with vibrant flowers and lush greenery. Host gatherings or simply unwind in the spacious outdoor area, perfect for barbecues, picnics, or quiet evenings under the stars.Contact us today to schedule a viewing and start living your dream lifestyle.
- Type:
- Condo
- Sq.Ft.:
- 961
- Status:
- NEW LISTING
- Beds:
- 2
- Baths:
- 2.00
- MLS#:
- 80046508
- Subdivision:
- Trailside 45
ADDITIONAL INFORMATION
Turn key, furnished, professionally designed, revenue generating condo! Perfect for an investor or someone looking for a ready to go primary or secondary home! This condo is on the second floor of Trailside 45, a complex in downtown Traverse City where short term rentals are allowed. The building sits directly on The TART trail and offers locked bike rooms on every floor for owner or guest use. The HOA is also pet friendly which is rare, allowing for the option to increase revenues with a pet friendly rental. The building has an elevator and widened halls. It also has a common room on the 4th floor. Perfect for large groups needed to work or gather. The condo has in unit washer and dryer, a bathroom off of every bedroom, large walk in closets and a private balcony. The building is a short five minute pedal from Front Street, multiple beaches, marinas and Bay front parks, the Civic Center, The Filling Station Microbrewery, Elev8 Climbing Gym, three bike shops, Silver Spruce Brewing Company, and so many more of downtown TCââ¬â¢s award-winning offerings! 2023 gross revenue +70k,
- Type:
- Condo
- Sq.Ft.:
- 961
- Status:
- NEW LISTING
- Beds:
- 2
- Year built:
- 2018
- Baths:
- 2.00
- MLS#:
- 78080046508
- Subdivision:
- Trailside 45
ADDITIONAL INFORMATION
Turn key, furnished, professionally designed, revenue generating condo! Perfect for an investor or someone looking for a ready to go primary or secondary home! This condo is on the second floor of Trailside 45, a complex in downtown Traverse City where short term rentals are allowed. The building sits directly on The TART trail and offers locked bike rooms on every floor for owner or guest use. The HOA is also pet friendly which is rare, allowing for the option to increase revenues with a pet friendly rental. The building has an elevator and widened halls. It also has a common room on the 4th floor. Perfect for large groups needed to work or gather. The condo has in unit washer and dryer, a bathroom off of every bedroom, large walk in closets and a private balcony. The building is a short five minute pedal from Front Street, multiple beaches, marinas and Bay front parks, the Civic Center, The Filling Station Microbrewery, Elev8 Climbing Gym, three bike shops, Silver Spruce Brewing Company, and so many more of downtown TCs award-winning offerings! 2023 gross revenue +70k,
$1,365,000
34 Jojack Traverse City, MI 49686
- Type:
- Single Family
- Sq.Ft.:
- 2,322
- Status:
- NEW LISTING
- Beds:
- 4
- Lot size:
- 1.1 Acres
- Baths:
- 4.00
- MLS#:
- 80046495
- Subdivision:
- Metes & Bounds
ADDITIONAL INFORMATION
Old Mission Peninsula! Brand new luxury ranch home, 4 bedrooms, 3.5 baths with over 3500 sqft finished living space, near completion. Highly desirable location approximately 1.5 miles from city limits, 1+ acre estate parcel, just past Pelazzari walking and hiking park. Many custom features throughout. This gorgeous home includes a large primary suite with a huge walk-in closet, custom tile bath with heated floors, two vanities with quartz. Beautifully designed open kitchen with a 8.5 ft quartz island and counter tops, high-end appliances and large walk-in pantry with quartz counter tops. Great room with stone natural gas f/p with built-ins, tray ceiling, crown molding leads out to a large Timber Tech deck. Amazing main floor laundry room with lots of counter space. Mud room and a half bath off of garage. Light and bright lower level walkout with a large bedroom and a spacious closet, tiled bath, huge family/game room wired for a theater, plumbed for a bar, lots of windows and oversized slider that leads to a 26X13 patio, huge storage area. Oversized 3+ car garage(1016 sqft),features include insulation and finished dry wall, hot and cold water source, outlet installed for future electric vehicle charger, drain. This home is located in a metes and bounds 4 parcel, cul-de-sac development all 1+ acre. Each owner will pay $1800.00 per year into a joint escrow account for snow plowing, landscaped common area entrance and road maintenance reserve. Additional features include, stainless steel appliances, sprinkler system, sod and hydro seed, natural gas line for grill on deck, concrete driveway, just to name a few. Enjoy the 62 acre Pelizarri Nature Area, walking and hiking park, world class wineries, restaurants, beaches, , Old Mission Light House, boat launch, all near by. Seller is a Licensed Real Estate Agent in the State Of Michigan. Professional photos to follow.
$1,365,000
34 Jojack Run Traverse City, MI 49686
- Type:
- Single Family
- Sq.Ft.:
- 3,532
- Status:
- NEW LISTING
- Beds:
- 4
- Lot size:
- 1.1 Acres
- Year built:
- 2024
- Baths:
- 3.50
- MLS#:
- 1922931
- Subdivision:
- Metes & Bounds
ADDITIONAL INFORMATION
Old Mission Peninsula! Brand new luxury ranch home, 4 bedrooms, 3.5 baths with over 3500 sqft finished living space, near completion. Highly desirable location approximately 1.5 miles from city limits, 1+ acre estate parcel, just past Pelazzari walking and hiking park. Many custom features throughout. This gorgeous home includes a large primary suite with a huge walk-in closet, custom tile bath with heated floors, two vanities with quartz. Beautifully designed open kitchen with a 8.5 ft quartz island and counter tops, high-end appliances and large walk-in pantry with quartz counter tops. Great room with stone natural gas f/p with built-ins, tray ceiling, crown molding leads out to a large Timber Tech deck. Amazing main floor laundry room with lots of counter space. Mud room and a half bath off of garage. Light and bright lower level walkout with a large bedroom and a spacious closet, tiled bath, huge family/game room wired for a theater, plumbed for a bar, lots of windows and oversized slider that leads to a 26X13 patio, huge storage area. Oversized 3+ car garage(1016 sqft),features include insulation and finished dry wall, hot and cold water source, outlet installed for future electric vehicle charger, drain. This home is located in a metes and bounds 4 parcel, cul-de-sac development all 1+ acre. Each owner will pay $1800.00 per year into a joint escrow account for snow plowing, landscaped common area entrance and road maintenance reserve. Additional features include, stainless steel appliances, sprinkler system, sod and hydro seed, natural gas line for grill on deck, concrete driveway, just to name a few. Enjoy the 62 acre Pelizarri Nature Area, walking and hiking park, world class wineries, restaurants, beaches, , Old Mission Light House, boat launch, all near by. Seller is a Licensed Real Estate Agent in the State Of Michigan. Professional photos to follow.
$360,000
427 Munson Traverse City, MI 49686
Open House:
Sunday, 6/9 12:00-1:00PM
- Type:
- Condo
- Sq.Ft.:
- 1,140
- Status:
- NEW LISTING
- Beds:
- 2
- Baths:
- 2.00
- MLS#:
- 80046486
- Subdivision:
- East Bay Condominiums
ADDITIONAL INFORMATION
Centrally located near everything Traverse City has to offer, this immaculate main level 1140 sq ft 2 bedroom 2 bath condo boasts vaulted ceilings, an open floor plan and a beautiful island kitchen. Step outside to grill on your private patio or head over to to grab your paddle boards, bikes and whatever else you might need out of your 6x10 storage unit. Care free living at its finest and pet friendly as well!

Provided through IDX via MiRealSource. Courtesy of MiRealSource Shareholder. Copyright MiRealSource. The information published and disseminated by MiRealSource is communicated verbatim, without change by MiRealSource, as filed with MiRealSource by its members. The accuracy of all information, regardless of source, is not guaranteed or warranted. All information should be independently verified. Copyright 2024 MiRealSource. All rights reserved. The information provided hereby constitutes proprietary information of MiRealSource, Inc. and its shareholders, affiliates and licensees and may not be reproduced or transmitted in any form or by any means, electronic or mechanical, including photocopy, recording, scanning or any information storage and retrieval system, without written permission from MiRealSource, Inc. Provided through IDX via MiRealSource, as the “Source MLS”, courtesy of the Originating MLS shown on the property listing, as the Originating MLS. The information published and disseminated by the Originating MLS is communicated verbatim, without change by the Originating MLS, as filed with it by its members. The accuracy of all information, regardless of source, is not guaranteed or warranted. All information should be independently verified. Copyright 2024 MiRealSource. All rights reserved. The information provided hereby constitutes proprietary information of MiRealSource, Inc. and its shareholders, affiliates and licensees and may not be reproduced or transmitted in any form or by any means, electronic or mechanical, including photocopy, recording, scanning or any information storage and retrieval system, without written permission from MiRealSource, Inc.

The accuracy of all information, regardless of source, is not guaranteed or warranted. All information should be independently verified. This IDX information is from the IDX program of RealComp II Ltd. and is provided exclusively for consumers' personal, non-commercial use and may not be used for any purpose other than to identify prospective properties consumers may be interested in purchasing. IDX provided courtesy of Realcomp II Ltd., via Xome Inc. and Realcomp II Ltd., copyright 2024 Realcomp II Ltd. Shareholders.

The accuracy of all information, regardless of source, is not guaranteed or warranted. All information should be independently verified. Copyright© Northern Great Lakes REALTORS® MLS. All Rights Reserved.
Traverse City Real Estate
The median home value in Traverse City, MI is $405,000. This is higher than the county median home value of $223,600. The national median home value is $219,700. The average price of homes sold in Traverse City, MI is $405,000. Approximately 55.59% of Traverse City homes are owned, compared to 32.3% rented, while 12.12% are vacant. Traverse City real estate listings include condos, townhomes, and single family homes for sale. Commercial properties are also available. If you see a property you’re interested in, contact a Traverse City real estate agent to arrange a tour today!
Traverse City, Michigan has a population of 15,550. Traverse City is more family-centric than the surrounding county with 28.43% of the households containing married families with children. The county average for households married with children is 27.94%.
The median household income in Traverse City, Michigan is $53,237. The median household income for the surrounding county is $58,229 compared to the national median of $57,652. The median age of people living in Traverse City is 40.6 years.
Traverse City Weather
The average high temperature in July is 80.4 degrees, with an average low temperature in January of 14.7 degrees. The average rainfall is approximately 33.3 inches per year, with 104.7 inches of snow per year.
