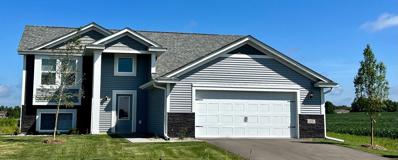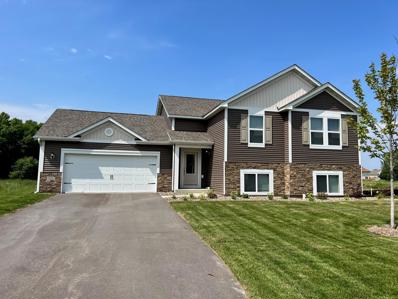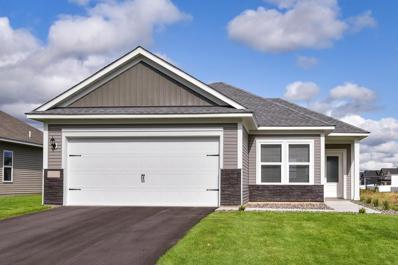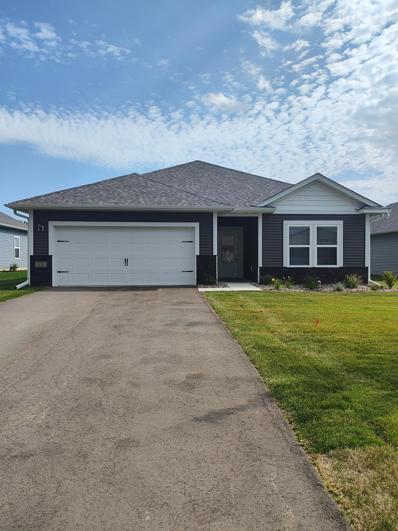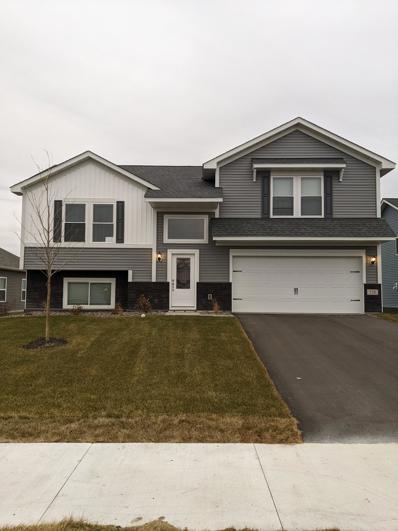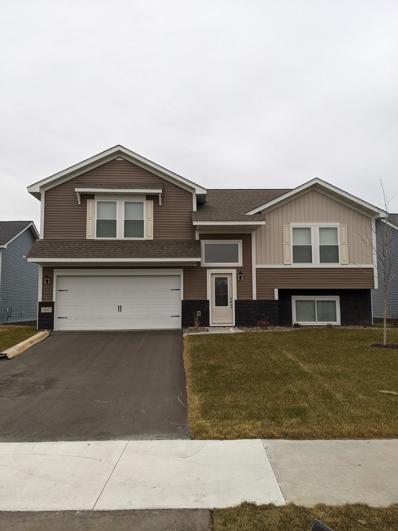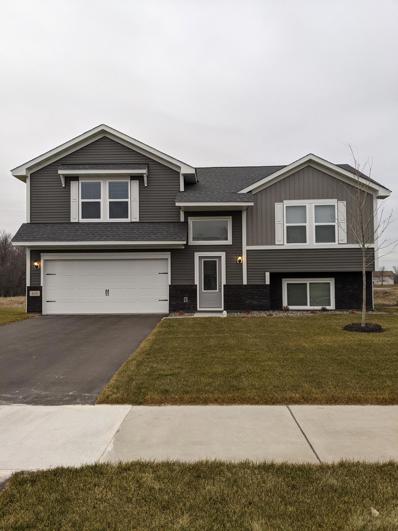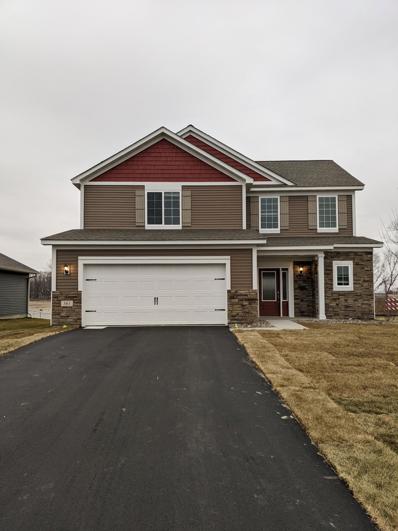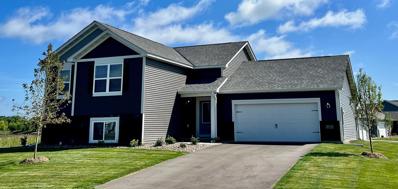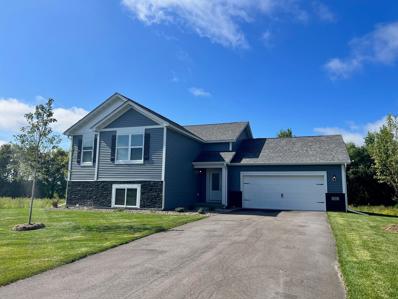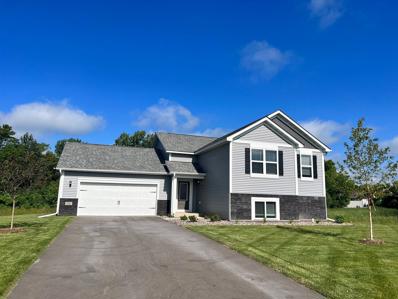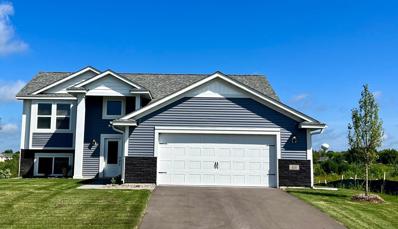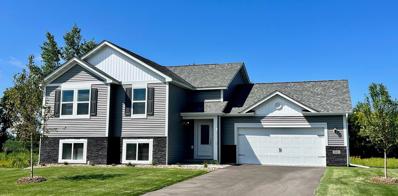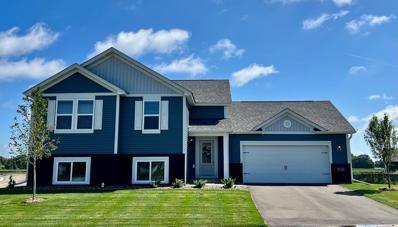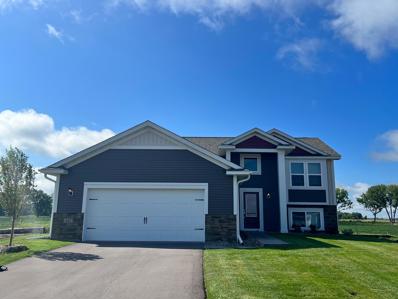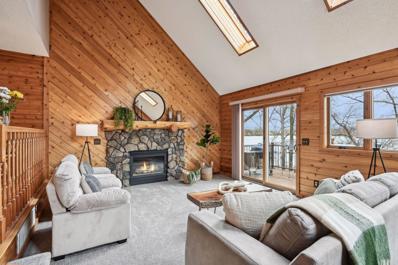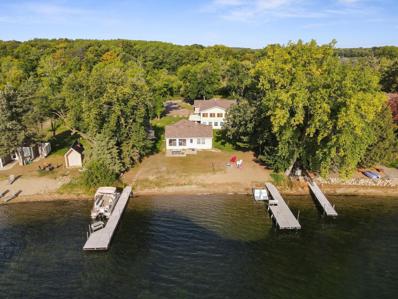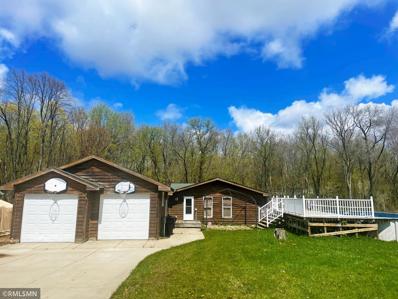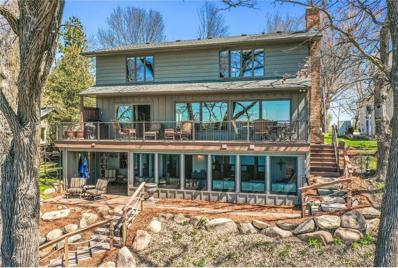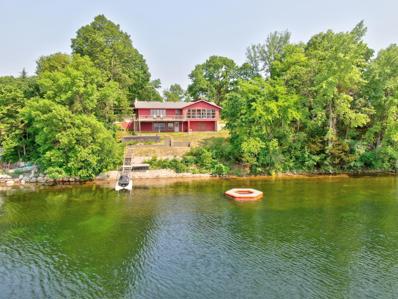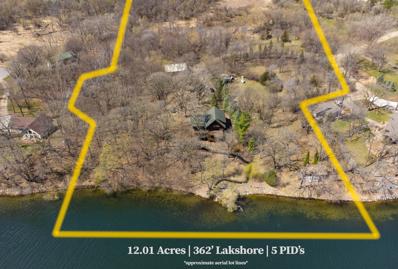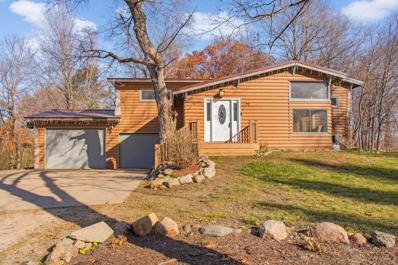Annandale MN Homes for Sale
- Type:
- Single Family
- Sq.Ft.:
- 2,329
- Status:
- Active
- Beds:
- 5
- Lot size:
- 0.26 Acres
- Year built:
- 2023
- Baths:
- 3.00
- MLS#:
- 6530180
- Subdivision:
- Triplett Farms
ADDITIONAL INFORMATION
Ask us about our special interest rates and closing cost incentives. Enjoy the curb appeal and spacious living offered in the attractive Ramsey floorplan at Triplett Farms. This five-bedroom, three-bathroom home features a two-story layout with an open-concept entertainment area. This fantastic home includes a modern, upgraded kitchen with luxury vinyl plank flooring, beautiful handcrafted wood cabinets, stainless steel Whirlpool® appliances, a large island with undermount sink, and a big corner pantry. The spacious family and dining rooms are adjacent to the kitchen with beautiful vaulted ceilings, creating a wonderful area for making memories with friends and family. This two-story split-level entry home has 3 bedrooms on the lower level and 2 bedrooms on the upper level including the amazing master retreat with double sink vanity and huge walk-in closet.
$404,900
620 Irwin Circle Annandale, MN 55302
- Type:
- Single Family
- Sq.Ft.:
- 2,450
- Status:
- Active
- Beds:
- 5
- Lot size:
- 0.76 Acres
- Year built:
- 2022
- Baths:
- 3.00
- MLS#:
- 6530159
- Subdivision:
- Triplett Farms
ADDITIONAL INFORMATION
Ask us about our special interest rates and closing cost incentives. The Nicollet floorplan by LGI Homes features flexible living and open entertainment space in the Triplett Farms neighborhood. This 5 bedroom, 2.5 bathroom home has an amazing kitchen/dining room combo that includes: luxury vinyl plank flooring, handcrafted wood cabinets, large corner pantry, stainless steel Whirlpool® appliances, center island, granite countertops, and more! The master retreat comes with a double sink vanity and separate soaking tub and shower in the ensuite bathroom, and a fantastic walk-in closet! The Nicollet also includes an extra deep garage; 22 feet by 30 feet to be exact! The lower level has 3 sizeable bedrooms, a laundry room, a bathroom, and a spacious flex room. This home is located on 3/4 of an acre and on a cul-de-sac!
- Type:
- Single Family
- Sq.Ft.:
- 1,157
- Status:
- Active
- Beds:
- 3
- Lot size:
- 0.25 Acres
- Year built:
- 2023
- Baths:
- 2.00
- MLS#:
- 6529071
- Subdivision:
- Triplett Farms
ADDITIONAL INFORMATION
Ask us about our special interest rates and closing cost incentives. Find everything you want in a new home offered at a price you can afford in the Anoka floor plan at Triplett Farms. This floor plan is available at an incredible price and includes all of the amazing upgrades in LGI Homes’ CompleteHome™ interior package.
- Type:
- Single Family
- Sq.Ft.:
- 1,647
- Status:
- Active
- Beds:
- 3
- Lot size:
- 0.24 Acres
- Year built:
- 2022
- Baths:
- 2.00
- MLS#:
- 6529055
- Subdivision:
- Triplett Farms
ADDITIONAL INFORMATION
Ask us about our special interest rates and closing cost incentives. The Goodhue by LGI Homes features a family-friendly layout with three bedrooms, two bathrooms and a large entertainment area. A spacious foyer welcomes you into this home and leads the way to the beautiful family room and an amazing dining room and kitchen combo. The kitchen has stainless steel Whirlpool® appliances, luxury vinyl plank flooring, granite countertops, handcrafted wood cabinets, and a wonderful 28 square foot island. The master bedroom has an ensuite bathroom with double sink vanity, and a walk-in closet! There are 2 additional bedrooms, a deep 2-car garage, mud room, and a covered front entry in this incredible new home at Triplett Farms! This particular lot has no neighbors in your backyard, so if you're looking for some extra privacy, this is the home for you!
- Type:
- Single Family
- Sq.Ft.:
- 1,794
- Status:
- Active
- Beds:
- 4
- Lot size:
- 0.21 Acres
- Year built:
- 2023
- Baths:
- 3.00
- MLS#:
- 6529051
- Subdivision:
- Triplett Farms
ADDITIONAL INFORMATION
Ask us about our special interest rates and closing cost incentives. Find the comfort and luxury you need and deserve in the gorgeous Lincoln floor plan at Triplett Farms. The Lincoln offers the perfect solution to buyers looking for a new, energy-efficient home in a peaceful neighborhood. This home has a wonderful open concept entertaining area complete with a beautiful upgraded kitchen. The kitchen includes many homeowner favorite upgrades like luxury vinyl plank flooring, handcrafted wood cabinets, granite countertops, large corner pantry, island with undermount sink, Stainless Steel Whirlpool® appliances and more! The large master bedroom has an ensuite bathroom with double sink vanity, and a beautiful walk-in closet! With 3 additional bedrooms, and 2 additional bathrooms, the Lincoln offers all the space you and your family could want.
- Type:
- Single Family
- Sq.Ft.:
- 1,794
- Status:
- Active
- Beds:
- 4
- Lot size:
- 0.22 Acres
- Year built:
- 2023
- Baths:
- 3.00
- MLS#:
- 6529048
- Subdivision:
- Triplett Farms
ADDITIONAL INFORMATION
Ask us about our special interest rates and closing cost incentives. Find the comfort and luxury you need and deserve in the gorgeous Lincoln floor plan at Triplett Farms. The Lincoln offers the perfect solution to buyers looking for a new, energy-efficient home in a peaceful neighborhood. This home has a wonderful open concept entertaining area complete with a beautiful upgraded kitchen. The kitchen includes many homeowner favorite upgrades like luxury vinyl plank flooring, handcrafted wood cabinets, granite countertops, large corner pantry, island with undermount sink, Stainless Steel Whirlpool® appliances and more! The large master bedroom has an ensuite bathroom with double sink vanity, and a beautiful walk-in closet! With 3 additional bedrooms, and 2 additional bathrooms, the Lincoln offers all the space you and your family could want.
$369,900
610 Irwin Circle Annandale, MN 55302
- Type:
- Single Family
- Sq.Ft.:
- 1,794
- Status:
- Active
- Beds:
- 4
- Lot size:
- 0.29 Acres
- Year built:
- 2023
- Baths:
- 3.00
- MLS#:
- 6529044
- Subdivision:
- Triplett Farms
ADDITIONAL INFORMATION
Ask us about our special interest rates and closing cost incentives. Find the comfort and luxury you need and deserve in the gorgeous Lincoln floor plan at Triplett Farms. The Lincoln offers the perfect solution to buyers looking for a new, energy-efficient home in a peaceful neighborhood. This home has a wonderful open concept entertaining area complete with a beautiful upgraded kitchen. The kitchen includes many homeowner favorite upgrades like luxury vinyl plank flooring, handcrafted wood cabinets, granite countertops, large corner pantry, island with undermount sink, Stainless Steel Whirlpool® appliances and more! The large master bedroom has an ensuite bathroom with double sink vanity, and a beautiful walk-in closet! With 3 additional bedrooms, and 2 additional bathrooms, the Lincoln offers all the space you and your family could want.
- Type:
- Single Family
- Sq.Ft.:
- 1,987
- Status:
- Active
- Beds:
- 3
- Lot size:
- 0.23 Acres
- Year built:
- 2023
- Baths:
- 3.00
- MLS#:
- 6529066
- Subdivision:
- Triplett Farms
ADDITIONAL INFORMATION
Ask us about our special interest rates and closing cost incentives. This home features a family-friendly layout with three bedrooms, two and a half bathrooms and a large entertainment area. The open family and dining area allows you and your guests space to relax and enjoy time together. The spacious master suite and two additional bedrooms make this home ready for whatever needs you have! This home is located in the new Triplett Farms neighborhood, in the adorable town of Annandale.
- Type:
- Single Family
- Sq.Ft.:
- 2,438
- Status:
- Active
- Beds:
- 4
- Lot size:
- 0.23 Acres
- Year built:
- 2023
- Baths:
- 3.00
- MLS#:
- 6529062
- Subdivision:
- Triplett Farms
ADDITIONAL INFORMATION
Ask us about our special interest rates and closing cost incentives. The Hennepin by LGI Homes is move-in ready and waiting for you! This 4 bedroom home is located on a 1/4 acre corner lot! The kitchen comes with luxury vinyl plank flooring, beautiful handcrafted wood cabinets, stainless steel Whirlpool® appliances, and a large center island with undermount sink and Moen faucet! The master retreat has a separate shower and soaking tub in the ensuite bathroom, and an amazing walk-in closet with natural light. The Hennepin also boasts an extra deep garage; 22 feet by 30 feet to be exact! The lower level of this home has 3 sizeable bedrooms, a storage room, a bathroom, and a spacious open flex room waiting to be turned into an extra family room, a home gym, or maybe a game room! The potential is endless in the head-turning Hennepin home.
$404,900
651 Irwin Circle Annandale, MN 55302
- Type:
- Single Family
- Sq.Ft.:
- 2,438
- Status:
- Active
- Beds:
- 4
- Lot size:
- 0.64 Acres
- Year built:
- 2023
- Baths:
- 3.00
- MLS#:
- 6529059
- Subdivision:
- Triplett Farms
ADDITIONAL INFORMATION
Ask us about our special interest rates and closing cost incentives. The Hennepin by LGI Homes is move-in ready and waiting for you! This home is on almost 3/4 of an acre on a cul-de-sac and backs up to a golf course! The kitchen comes with luxury vinyl plank flooring, beautiful handcrafted wood cabinets, stainless steel Whirlpool® appliances, and a large center island with undermount sink and Moen faucet! The master retreat has a separate shower and soaking tub in the ensuite bathroom, and an amazing walk-in closet with natural light. The Hennepin also boasts an extra deep garage; 22 feet by 30 feet to be exact! The lower level of this home has 3 sizeable bedrooms, a storage room, a bathroom, and a spacious open flex room waiting to be turned into an extra family room, a home gym, or maybe a game room!
$404,900
630 Irwin Circle Annandale, MN 55302
- Type:
- Single Family
- Sq.Ft.:
- 2,438
- Status:
- Active
- Beds:
- 4
- Lot size:
- 1.09 Acres
- Year built:
- 2023
- Baths:
- 3.00
- MLS#:
- 6529058
- Subdivision:
- Triplett Farms
ADDITIONAL INFORMATION
Ask us about our special interest rates and closing cost incentives. The Hennepin by LGI Homes is move-in ready and waiting for you! This home is on an acre lot on a cul-de-sac that backs up to a golf course! The kitchen comes with luxury vinyl plank flooring, beautiful handcrafted wood cabinets, stainless steel Whirlpool® appliances, and a large center island with undermount sink and Moen faucet! The master retreat has a separate shower and soaking tub in the ensuite bathroom, and an amazing walk-in closet with natural light. The Hennepin also boasts an extra deep garage; 22 feet by 30 feet to be exact! The lower level of this home has 3 sizeable bedrooms, a storage room, a bathroom, and a spacious open flex room waiting to be turned into an extra family room, a home gym, or maybe a game room! The potential is endless in the head-turning Hennepin home.
- Type:
- Single Family
- Sq.Ft.:
- 2,329
- Status:
- Active
- Beds:
- 5
- Lot size:
- 0.22 Acres
- Year built:
- 2023
- Baths:
- 3.00
- MLS#:
- 6524057
- Subdivision:
- Triplett Farms
ADDITIONAL INFORMATION
Enjoy the curb appeal and spacious living offered in the attractive Ramsey floorplan at Triplett Farms. This five-bedroom, three-bathroom home features a two-story layout with an open-concept entertainment area. This fantastic home includes a modern, upgraded kitchen with luxury vinyl plank flooring, beautiful handcrafted wood cabinets, stainless steel Whirlpool® appliances, a large island with undermount sink, and a big corner pantry. The spacious family and dining rooms are adjacent to the kitchen with beautiful vaulted ceilings, creating a wonderful area for making memories with friends and family. This two-story split-level entry home has 3 bedrooms on the lower level and 2 bedrooms on the upper level including the amazing master retreat with double sink vanity and huge walk-in closet.
- Type:
- Single Family
- Sq.Ft.:
- 2,450
- Status:
- Active
- Beds:
- 5
- Lot size:
- 0.52 Acres
- Year built:
- 2023
- Baths:
- 3.00
- MLS#:
- 6524068
- Subdivision:
- Triplett Farms
ADDITIONAL INFORMATION
Ask us about our special interest rates and closing cost incentives. The Nicollet floorplan by LGI Homes features flexible living and open entertainment space in the Triplett Farms neighborhood. This 5 bedroom, 2.5 bathroom home has an amazing kitchen/dining room combo that includes: luxury vinyl plank flooring, handcrafted wood cabinets, large corner pantry, stainless steel Whirlpool® appliances, center island, granite countertops, and more! The master retreat comes with a double sink vanity and separate soaking tub and shower in the ensuite bathroom, and a fantastic walk-in closet! The Nicollet also includes an extra deep garage; 22 feet by 30 feet to be exact! The lower level has 3 sizeable bedrooms, a laundry room, a bathroom, and a spacious flex room! This home is on a 1/2 acre lot! Lots of room for your family to enjoy!
- Type:
- Single Family
- Sq.Ft.:
- 2,450
- Status:
- Active
- Beds:
- 5
- Lot size:
- 0.28 Acres
- Year built:
- 2023
- Baths:
- 3.00
- MLS#:
- 6524065
- Subdivision:
- Triplett Farms
ADDITIONAL INFORMATION
The Nicollet floorplan by LGI Homes features flexible living and open entertainment space in the Triplett Farms neighborhood. This 5 bedroom, 2.5 bathroom home has an amazing kitchen/dining room combo that includes: luxury vinyl plank flooring, handcrafted wood cabinets, large corner pantry, stainless steel Whirlpool® appliances, center island, granite countertops, and more! The master retreat comes with a double sink vanity and separate soaking tub and shower in the ensuite bathroom, and a fantastic walk-in closet! The Nicollet also includes an extra deep garage; 22 feet by 30 feet to be exact! The lower level has 3 sizeable bedrooms, a laundry room, a bathroom, and a spacious flex room! This home is located on a 1/4 acre corner lot! Lots of space for your family to enjoy!
- Type:
- Single Family
- Sq.Ft.:
- 2,329
- Status:
- Active
- Beds:
- 5
- Lot size:
- 0.23 Acres
- Year built:
- 2023
- Baths:
- 3.00
- MLS#:
- 6524060
- Subdivision:
- Triplett Farms
ADDITIONAL INFORMATION
Enjoy the curb appeal and spacious living offered in the attractive Ramsey floorplan at Triplett Farms. This five-bedroom, three-bathroom home features a two-story layout with an open-concept entertainment area. This fantastic home includes a modern, upgraded kitchen with luxury vinyl plank flooring, beautiful handcrafted wood cabinets, stainless steel Whirlpool® appliances, a large island with undermount sink, and a big corner pantry. The spacious family and dining rooms have beautiful vaulted ceilings, creating a wonderful area for making memories with friends and family. This home has 3 bedrooms on the lower level and 2 bedrooms on the upper level including the amazing master retreat with huge walk-in closet. This particular lot has no neighbors in your backyard.
- Type:
- Single Family
- Sq.Ft.:
- 2,406
- Status:
- Active
- Beds:
- 4
- Lot size:
- 0.39 Acres
- Year built:
- 1995
- Baths:
- 3.00
- MLS#:
- 6522605
- Subdivision:
- The Elms
ADDITIONAL INFORMATION
This Northern MN lake home is your very own oasis just 45 minutes outside of the cities with 80ft of lakeshore on Granite Lake. This home has been beautifully updated with hand scraped hickory floors, knotty cedar tongue and groove walls, all Andersen 400 patio doors and casement windows, new carpet on the main and LL bed, new living & family room decks, real stone fireplace with cedar mantle, LL Harmon iron pellet fireplace with custom built ins, beverage bar and granite surround, new primary walk in tile shower, LL renovated bath with custom vanity, heated tile floors and a walk in tile shower. Other updates include all boulder landscaping, new kinetico water treatment system, new furnace and water heater 2023, new AC in 2024, fridge, microwave and dishwasher in 2022, newer washer and dryer. Granite Lake is fantastic for all recreational water sports and fishing. Cal spa hot tub and 64ft dock stays with the home. Spend this summer enjoying the best life in MN, the lake life!
- Type:
- Single Family
- Sq.Ft.:
- 4,484
- Status:
- Active
- Beds:
- 7
- Lot size:
- 1.12 Acres
- Year built:
- 1980
- Baths:
- 4.00
- MLS#:
- 6520777
ADDITIONAL INFORMATION
Incredible opportunity to own on Bass Lake! Make this your year-round home or rent out one (or both) properties for great cash flow. Idyllic setting on 1+ acres on a dead-end road with over 90 feet of shoreline! Bass Lake is a fully recreational sand bottom lake with 12-14' of water clarity. 2 properties on site! Sandy beach has space for two docks. Main home has almost 3,400 sq ft with 5 bedrooms/3 bathrooms & the one-level guest house offers an additional 1,100 sq ft with 2 bedrooms, a full bathroom, and a 2nd kitchen. New mechanicals in both units! New furnace, a/c, tankless water heater, boiler/water heater combo, water softener and iron filtration system. Guest house has a newly remodeled bathroom & new LVP flooring. 4.5% ASSUMABLE loan for qualified buyers. Property has been operating as a short-term rental for 20+ years. Incredible opportunity for a one-of-a-kind opportunity!
- Type:
- Single Family
- Sq.Ft.:
- 1,760
- Status:
- Active
- Beds:
- 3
- Lot size:
- 1.01 Acres
- Year built:
- 2006
- Baths:
- 2.00
- MLS#:
- 6521682
- Subdivision:
- Arbor Ridge
ADDITIONAL INFORMATION
Just off a quiet road, this home is set on over an acre of land in the country. Many outdoor spaces make this home a dream for you to host your family and friends to gather. Find a peaceful moment with a primary suite featuring a walk-in closet and full private bathroom. Two additional bedrooms, two bathrooms, living room, formal & informal dining rooms, office, kitchen, and two foyers complete the home. With a detached garage, what more do you need? Ideally located a short drive from town providing fantastic amenities! You will love being surrounded by lake country, Lake John public access is just down the road. Hook up your boat and enjoy the waters for the day.
$1,250,000
9777 103rd Street NW Annandale, MN 55302
- Type:
- Single Family
- Sq.Ft.:
- 3,471
- Status:
- Active
- Beds:
- 5
- Lot size:
- 0.47 Acres
- Year built:
- 1979
- Baths:
- 4.00
- MLS#:
- 6486547
ADDITIONAL INFORMATION
Welcome to this exquisite 5-bedroom, 4-bath immaculately cared for and beautifully renovated home on the Platinum Coast of Clearwater Lake on nearly one-half acre! As you step inside, you will be greeted by amazing west facing views and luxury finishes. The heart of the home is the executive kitchen that offers an oversized 5'x8' Quartzite Island w/bar seating & built in beverage fridge, custom cherry cabinets, a Viking cooktop, and stainless-steel appliances. The main floor offers an open concept w/custom built-ins, gas fireplace and an owner's suite, full bath w/heated jet jacuzzi tub and laundry area. Upstairs you will find a 2nd owner's suite with stunning lake views, 2 additional bedrooms, full bath, and 2nd laundry facility. The lower level is a great entertain8ing space complete with wet bar, gas fireplace and 3 season porch. You will also love the 40'x11' maintenance free deck, meticulously landscaped lakeside, and beach area with prime hard bottom lakeshore!
- Type:
- Single Family
- Sq.Ft.:
- 527
- Status:
- Active
- Beds:
- 3
- Lot size:
- 0.63 Acres
- Year built:
- 1960
- Baths:
- 2.00
- MLS#:
- 6486692
- Subdivision:
- Jacksons Park
ADDITIONAL INFORMATION
Here is a very rare opportunity knocking at your door on Pleasant Lake in Annandale. This quality built lake home faces south with a hard sand bottom shoreline along all 153'. South facing not only gives you the most amount of sun on the lake side, it also gives an amazing view of Annandale including the 4th of July fireworks display that will be straight across the lake from you year after year. Pleasant Lake is right around 600 acres of clean, full recreation water with amazing fishing year round. The home that currently sits on the lot has had the hard part of the demo completed and is ready for one of two things...To continue the remodel or to teardown and rebuild. Site designs, septic designs, variances, home plans, all have been completed, making the process a lot faster and easier for the new owners. The 2 lots have also been combined into one to expedite the process as well. Come out and see this gem and imagine the possibilities as you enjoy the South facing lake shore!!
$1,825,000
7315 Isaak Avenue NW Annandale, MN 55302
- Type:
- Single Family
- Sq.Ft.:
- 3,126
- Status:
- Active
- Beds:
- 4
- Lot size:
- 12.01 Acres
- Year built:
- 1994
- Baths:
- 4.00
- MLS#:
- 6403829
- Subdivision:
- Seerti Hills
ADDITIONAL INFORMATION
Dreams do come true! This is an incredibly rare opportunity to make 12 acres (5 lots) w/ 362 FT of perfect sandy shoreline on fully recreational Cedar Lake your new family compound! Short 1 hour drive from the Twin Cities to this large 790 acre lake! The opportunities here are endless. The log home is privately nestled within mature trees and behind a peaceful creek which runs part of the property. This log home offers multiple entertaining spaces & the perfect amount of space to accommodate all families inside & outside by the lake. Vaulted ceilings, main floor bedroom & a large deck off the kitchen boasting long lake views are some of this homes main features. Incredible woodworking and ‘up north’ charm. In addition to a 2 car detached garage, the property offers a large storage garage easily accommodating all your cars, boats, & seasonal toys. With 12.01 acres, bring your ideas & the whole family! Lake life is calling. An extremely rare opportunity for a legacy compound, a must see!
- Type:
- Single Family
- Sq.Ft.:
- 2,724
- Status:
- Active
- Beds:
- 4
- Lot size:
- 4.34 Acres
- Year built:
- 1989
- Baths:
- 2.00
- MLS#:
- 6458883
ADDITIONAL INFORMATION
Discover the serenity of nature living in this exquisite 4-bedroom, 2 3/4-bathroom home, nestled on a sprawling 4-acre lot just a stone's throw from the enchanting Lake Sylvia. Step inside to find an inviting 3 seasons sunroom on the main floor, a perfect retreat to bask in the natural beauty surrounding you. The upper level is a haven of comfort, featuring three spacious bedrooms, including a 16x24 main bedroom, offering a personal oasis of tranquility. The lower level of this home boasts a second living room, ideal for entertainment or transforming into a fifth bedroom, alongside the fourth bedroom, providing ample space for family and guests. A highlight of this level is the expansive sauna in the bathroom, a true sanctuary for relaxation and self-care. Surrounded by lush greenery and abundant wildlife, this property offers a peaceful escape from the hustle and bustle of city life. Make this your personal haven, where every day feels like a vacation amidst the tranquility of nature.
Andrea D. Conner, License # 40471694,Xome Inc., License 40368414, AndreaD.Conner@Xome.com, 844-400-XOME (9663), 750 State Highway 121 Bypass, Suite 100, Lewisville, TX 75067

Xome Inc. is not a Multiple Listing Service (MLS), nor does it offer MLS access. This website is a service of Xome Inc., a broker Participant of the Regional Multiple Listing Service of Minnesota, Inc. Open House information is subject to change without notice. The data relating to real estate for sale on this web site comes in part from the Broker ReciprocitySM Program of the Regional Multiple Listing Service of Minnesota, Inc. are marked with the Broker ReciprocitySM logo or the Broker ReciprocitySM thumbnail logo (little black house) and detailed information about them includes the name of the listing brokers. Copyright 2024, Regional Multiple Listing Service of Minnesota, Inc. All rights reserved.
Annandale Real Estate
The median home value in Annandale, MN is $382,000. This is higher than the county median home value of $255,200. The national median home value is $219,700. The average price of homes sold in Annandale, MN is $382,000. Approximately 75.75% of Annandale homes are owned, compared to 20.66% rented, while 3.59% are vacant. Annandale real estate listings include condos, townhomes, and single family homes for sale. Commercial properties are also available. If you see a property you’re interested in, contact a Annandale real estate agent to arrange a tour today!
Annandale, Minnesota has a population of 3,332. Annandale is more family-centric than the surrounding county with 44.97% of the households containing married families with children. The county average for households married with children is 41.55%.
The median household income in Annandale, Minnesota is $39,653. The median household income for the surrounding county is $77,953 compared to the national median of $57,652. The median age of people living in Annandale is 37 years.
Annandale Weather
The average high temperature in July is 82.7 degrees, with an average low temperature in January of 3 degrees. The average rainfall is approximately 29.9 inches per year, with 40.9 inches of snow per year.
