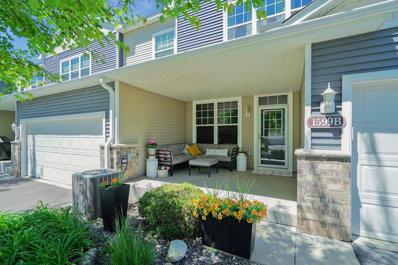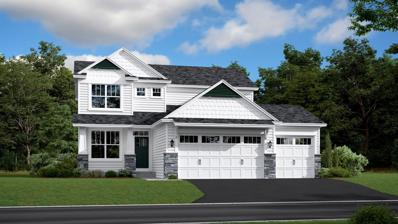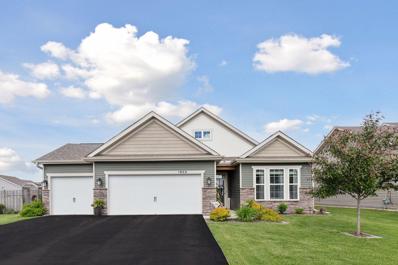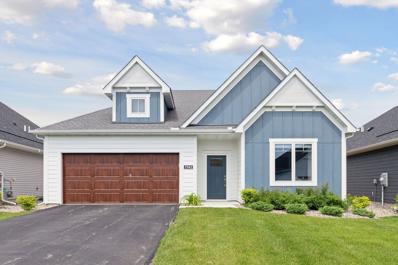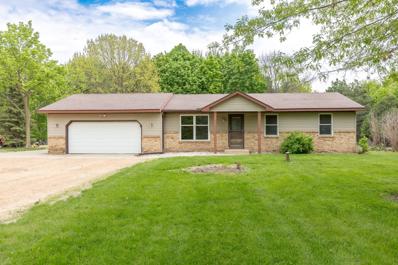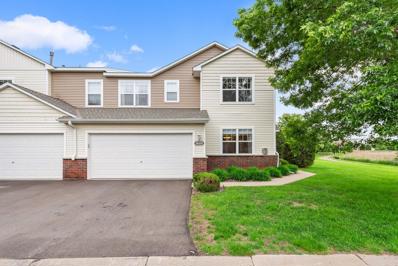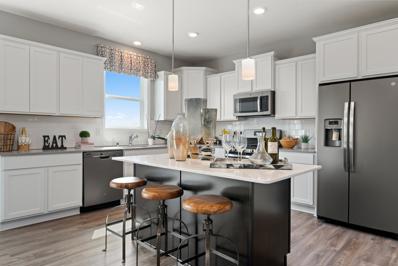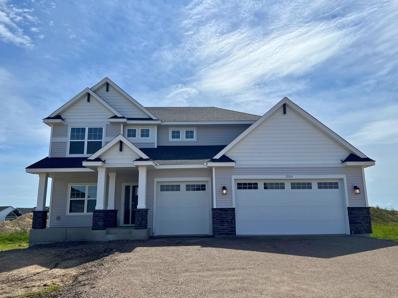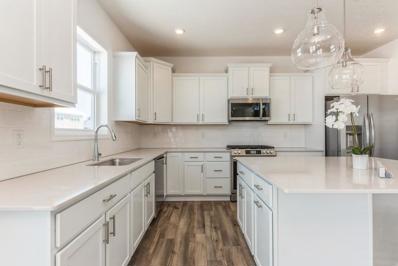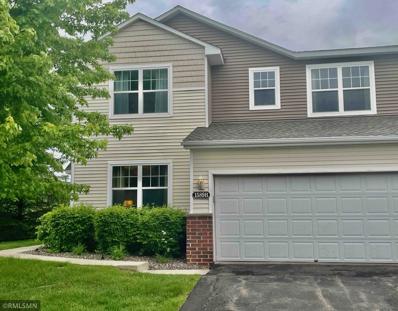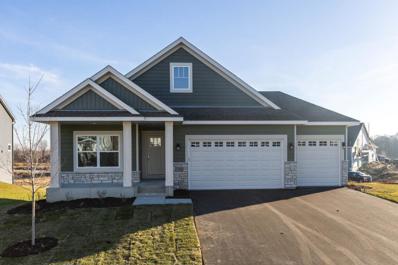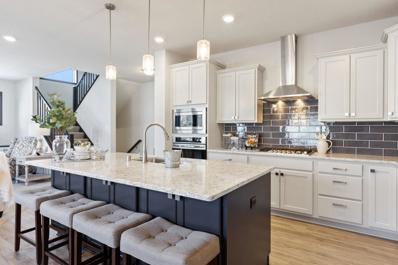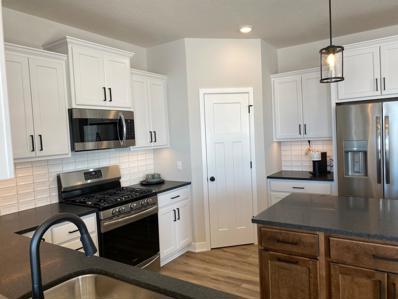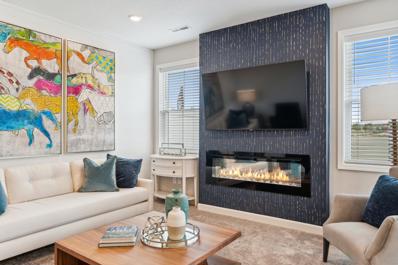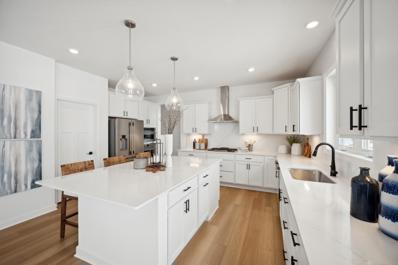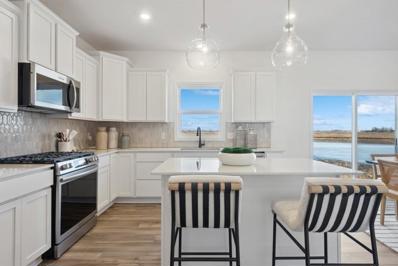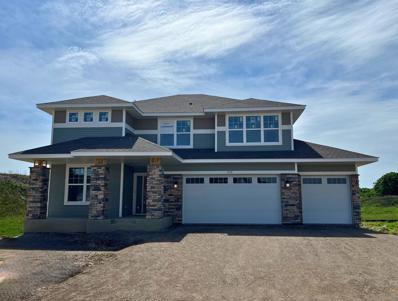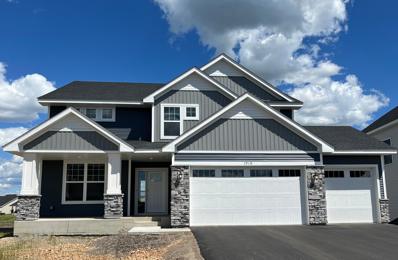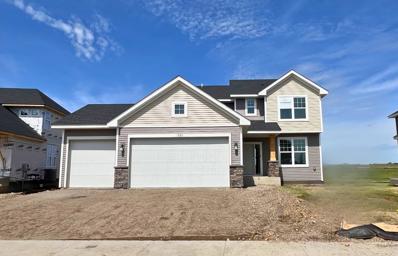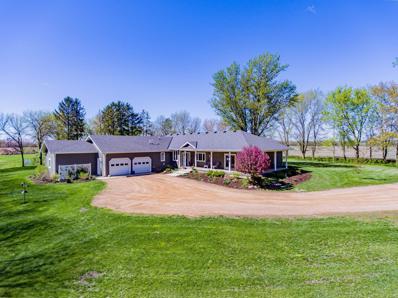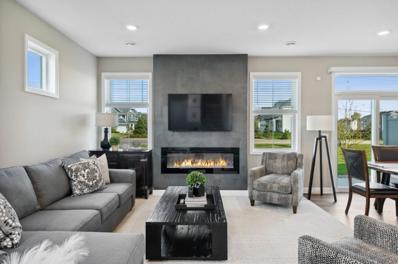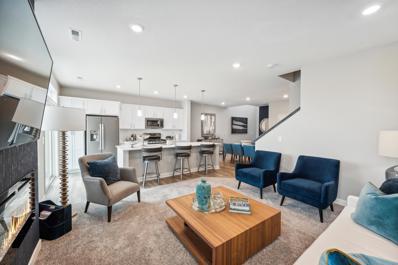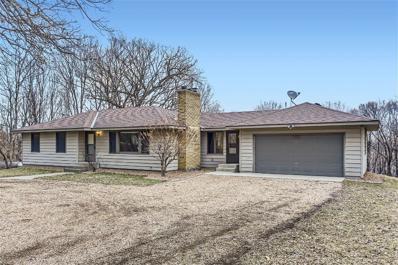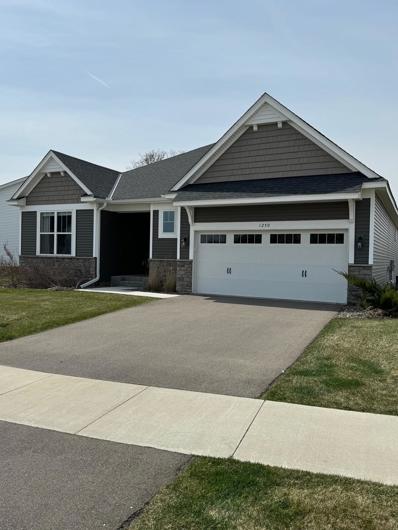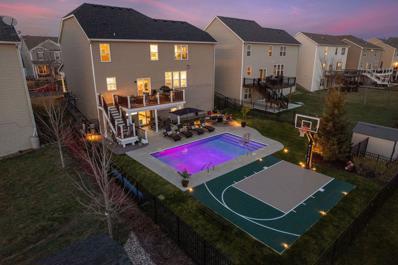Carver MN Homes for Sale
- Type:
- Townhouse
- Sq.Ft.:
- 1,516
- Status:
- NEW LISTING
- Beds:
- 2
- Year built:
- 2010
- Baths:
- 3.00
- MLS#:
- 6544464
- Subdivision:
- Glen/spg Crk
ADDITIONAL INFORMATION
Welcome to 1599 Sumac! This charming 2-bedroom townhouse, complete with a versatile loft, offers the perfect blend of comfort and style. Step inside to discover a spacious, light-filled interior featuring two modern bathrooms and an inviting open-concept living area. The kitchen is well-appointed with stainless steel appliances, making meal prep a delight. Upstairs, the loft provides an ideal space for a home office, playroom, or cozy reading nook. The extra deep garage provides ample storage for vehicles and recreational gear. Outside, unwind on the large front porch, perfect for morning coffees or evening relaxation. Nestled in a serene neighborhood, this home is surrounded by lush parks and scenic walking paths, offering a peaceful retreat while still being conveniently close to amenities. Don’t miss the opportunity to make this beautiful townhouse your own!
$573,725
1906 Boulder Way Carver, MN 55315
- Type:
- Single Family
- Sq.Ft.:
- 2,185
- Status:
- NEW LISTING
- Beds:
- 4
- Lot size:
- 0.21 Acres
- Year built:
- 2024
- Baths:
- 3.00
- MLS#:
- 6552698
- Subdivision:
- Timber Creek
ADDITIONAL INFORMATION
This home is available for an August closing date! Ask about how you can qualify for savings up to $10,000 using Seller’s Preferred Lender! No HOA! This amazing 4 bedroom home has a lot to offer! Open concept with 9 foot ceilings plus a flex room on the main level, 4 bedrooms all located on the upper level -including the laundry room. There is a wonderful gourmet kitchen including, a large kitchen island, walk in pantry, direct venting & stainless appliances. Enjoy the quartz countertops & soft close cabinetry that will be installed throughout the cabinet doors in the home. There is a beautiful fireplace in the family room! Truly will be an amazing home as it also includes a full yard of sod, irrigation & partial front yard landscaping! The home features a walkout unfinished basement & a 3 car garage!
$485,000
1900 Meridian Curve Carver, MN 55315
- Type:
- Single Family
- Sq.Ft.:
- 1,749
- Status:
- NEW LISTING
- Beds:
- 2
- Lot size:
- 0.26 Acres
- Year built:
- 2019
- Baths:
- 2.00
- MLS#:
- 6545937
- Subdivision:
- Meridian Fields
ADDITIONAL INFORMATION
One level living at its finest. No need for the long wait to build new when this mint condition home is available now. This open and inviting floor plan features a spacious kitchen with a large granite center island, stainless steel appliances, tile backsplash, and a walk-in pantry. This space opens to the dining and family room area, making it an ideal gathering spot for family and friends. So many special finishes here, including luxury vinyl in the main living areas, charming fireplace highlighted with shiplap, and custom coat area in the back entry hall. Enjoy the fully fenced backyard with cedar fencing, and a covered patio with an extended pad for some sun space. The 3-car garage is heated and insulated. Plus, no expense of an association. Conveniently located near Highway 212 for an easy commute throughout the Twin Cities.
$514,900
1942 Mulberry Lane Carver, MN 55315
- Type:
- Single Family
- Sq.Ft.:
- 1,899
- Status:
- Active
- Beds:
- 3
- Lot size:
- 0.16 Acres
- Year built:
- 2022
- Baths:
- 2.00
- MLS#:
- 6549626
- Subdivision:
- Meadows At Spring Creek 2nd Add
ADDITIONAL INFORMATION
Everything on one level in this beautiful 3 bedroom 2 bath home. Open floor plan flows together nicely. The kitchen and dining areas are adjacent to the family room making this space perfect for entertaining. Luxury vinyl plank flooring throughout the home. Stainless Steel appliances, solid surface countertops and beautiful center island. Amazing sunroom just off the dining room. 2 car garage is fully insulated with great storage space. Must see this nearly brand new home!
$549,900
16175 Dutoit Road Carver, MN 55315
- Type:
- Single Family
- Sq.Ft.:
- 1,965
- Status:
- Active
- Beds:
- 4
- Lot size:
- 2.42 Acres
- Year built:
- 1981
- Baths:
- 2.00
- MLS#:
- 6548638
- Subdivision:
- Carver Highlands 2
ADDITIONAL INFORMATION
Wonderful 4 bedroom 2 bath home offers a 28x32 shed with hoist and 30x48 shed, 2.5 acres wooded lot, nice flat yard area, 3 bedrooms on one level, Anderson patio door to deck, full finished basement with egress window, walk-thru main bath, excellent private setting. Great place to move right in and enjoy, plus a great place for all your hobbies & wood shop. Call for details and come see!!
- Type:
- Townhouse
- Sq.Ft.:
- 1,638
- Status:
- Active
- Beds:
- 3
- Lot size:
- 0.03 Acres
- Year built:
- 2007
- Baths:
- 3.00
- MLS#:
- 6540130
- Subdivision:
- Glen At Spring Creek Condos
ADDITIONAL INFORMATION
End unit with amazing views of a pond off West facing patio! Updated kitchen with newer countertops and appliances. Luxury vinyl throughout the main level. New roof in 2023. Main level has an open kitchen to the dining and family room plus a half bath. 2nd level has 3 bedrooms and laundry! The primary suite has a walk in closet and private bath. Oversized garage at 24.8 ft deep! Easy access to 212, Carver elementary just down the road! Up to 2 dogs/cats allowed with no height and weight restrictions!
$578,710
1905 Boulder Way Carver, MN 55315
- Type:
- Single Family
- Sq.Ft.:
- 2,355
- Status:
- Active
- Beds:
- 4
- Lot size:
- 0.19 Acres
- Year built:
- 2024
- Baths:
- 3.00
- MLS#:
- 6541047
- Subdivision:
- Timber Creek
ADDITIONAL INFORMATION
This home is available for an August closing date! Ask about how you can qualify for savings up to $10,000 with Seller's Preferred Lender! BRAND NEW CONSTRUCTION! NEW HOME WARRANTIES! No HOA! This amazing 4 bedroom Bristol home has a lot to offer! Open concept w/9 foot ceilings plus a flex room on the main level, 4 bedrooms all located on the upper level -including the laundry room. There is a wonderful kitchen including, a large kitchen island, walk in pantry, direct venting & SS appliances. Enjoy the quartz countertops & soft close cabinetry that will be installed throughout the cabinet doors in the home. There is a beautiful stone fireplace in the family room! Truly will be an amazing home as it also includes a full yard of sod, irrigation & partial front yard landscaping! The home features a walkout unfinished basement & a 3 car garage!
$618,000
1920 Balsam Drive Carver, MN 55315
- Type:
- Single Family
- Sq.Ft.:
- 2,487
- Status:
- Active
- Beds:
- 4
- Lot size:
- 0.22 Acres
- Year built:
- 2024
- Baths:
- 3.00
- MLS#:
- 6540923
- Subdivision:
- Timber Creek
ADDITIONAL INFORMATION
This home is available for a July closing date! Ask about how you can qualify for savings up to $20,000 using Seller’s Preferred Lender! No HOA! The Sinclair floorplan has 4 bedrooms & 3 bathrooms! The main level showcases a stunning gourmet kitchen w/stained soft close cabinetry, upgraded SS appliances, upgraded quartz countertops, large island & walk-in pantry. There is a wonderful main-floor study w/French doors for added privacy. Upstairs, the primary suite is spacious boasting a spa-like bathroom w/freestanding bathtub & separate shower. The upper level also offers a large laundry room & walk-in linen closet. Unfinished LL provides endless possibilities for future design. Sod, landscaping & irrigation-all included!
$589,580
1933 Balsam Drive Carver, MN 55315
- Type:
- Single Family
- Sq.Ft.:
- 2,487
- Status:
- Active
- Beds:
- 4
- Lot size:
- 0.22 Acres
- Year built:
- 2024
- Baths:
- 3.00
- MLS#:
- 6540874
- Subdivision:
- Timber Creek
ADDITIONAL INFORMATION
This home is available for an October closing date! Ask about how you can qualify for savings using Seller’s Preferred Lender! No HOA! The Sinclair floorplan has 4 bedrooms & 3 bathrooms! The main level showcases a stunning kitchen w/soft close cabinetry, upgraded SS appliances, upgraded quartz countertops, large island & walk-in pantry. There is a wonderful Shiplap fireplace in the great room & a main-floor study w/French doors for added privacy. Upstairs, the primary suite is spacious boasting a spa-like bathroom w/freestanding bathtub & separate shower. The upper level also offers a large laundry room & walk-in linen closet. Unfinished LL provides endless possibilities for future design. Sod, landscaping & irrigation-all included!
- Type:
- Townhouse
- Sq.Ft.:
- 1,670
- Status:
- Active
- Beds:
- 2
- Lot size:
- 0.02 Acres
- Year built:
- 2009
- Baths:
- 3.00
- MLS#:
- 6540127
- Subdivision:
- Glen At Spring Creek
ADDITIONAL INFORMATION
Recently updated end unit townhome with privacy overlooking trees and pond. Brand new laminate flooring on the lower level, new carpet on the upper level. Upstairs loft can be an office or converted to a third bedroom. Kitchen includes stainless steel appliances, granite countertops, tile backsplash and breakfast bar. Gas fireplace in the living room. Great natural light. Easy access to walking trails.
$489,990
2040 Tamarack Road Carver, MN 55315
- Type:
- Single Family
- Sq.Ft.:
- 1,527
- Status:
- Active
- Beds:
- 2
- Lot size:
- 0.2 Acres
- Year built:
- 2024
- Baths:
- 2.00
- MLS#:
- 6538969
- Subdivision:
- The Preserve
ADDITIONAL INFORMATION
Main level living!
$727,035
2042 Tamarack Road Carver, MN 55315
- Type:
- Single Family
- Sq.Ft.:
- 3,944
- Status:
- Active
- Beds:
- 5
- Lot size:
- 0.2 Acres
- Year built:
- 2024
- Baths:
- 5.00
- MLS#:
- 6538303
- Subdivision:
- The Preserve
ADDITIONAL INFORMATION
New construction Edgestone home in The Preserve! This 2 story home offers 5 bedrooms 4 1/2 baths, gourmet kitchen with white cabinets, quartz countertops, white trim, finished lower level and is located in highly desired Preserve community! This home site will have rough in for in ground irrigation, fully sodded yard, and front landscaping bed!
$539,990
2018 Tamarack Road Carver, MN 55315
- Type:
- Single Family
- Sq.Ft.:
- 2,186
- Status:
- Active
- Beds:
- 4
- Lot size:
- 0.27 Acres
- Year built:
- 2024
- Baths:
- 3.00
- MLS#:
- 6538397
- Subdivision:
- The Preserve
ADDITIONAL INFORMATION
This home is same floorplan as our showcase model of the Arden floorplan. The model is open daily from 12pm-5pm!
$389,615
1915 Prospect Lane Carver, MN 55315
- Type:
- Townhouse
- Sq.Ft.:
- 1,777
- Status:
- Active
- Beds:
- 3
- Lot size:
- 0.04 Acres
- Year built:
- 2024
- Baths:
- 3.00
- MLS#:
- 6536292
- Subdivision:
- Timber Creek
ADDITIONAL INFORMATION
This home is available for an August closing date! Ask about how you can qualify for savings up to $5,000 using Seller’s Preferred Lender! The Liberty Townhome Collection St. Clair floorplan is spacious & light-filled, 2-levels. The home has 3 large bedrooms (all upper level) & 2.5 baths. Open main level floorplan w/2-story foyer, 9-ft. ceilings, electric fireplace w/heat feature & patio. Kitchen w/white cabinetry, quartz countertops, slate-finish appliances, gas stove, extra large center island, backsplash, cabinet pantry & more. Upper level features 3 bedrooms, 2 bathrooms & laundry room. There is a spacious owner's suite offering its own private ensuite bath that includes a double sink vanity, 5ft walk in shower & large walk in closet. Complete with window blinds and the "Connected Home" smart features. Two-car garage & beautiful sunlit location.
$679,300
1924 Balsam Drive Carver, MN 55315
- Type:
- Single Family
- Sq.Ft.:
- 3,078
- Status:
- Active
- Beds:
- 5
- Lot size:
- 0.24 Acres
- Year built:
- 2024
- Baths:
- 3.00
- MLS#:
- 6536166
- Subdivision:
- Timber Creek
ADDITIONAL INFORMATION
This home is available for a September closing date! Ask about how you can qualify for savings using Seller’s Preferred Lender! The Itasca offers 4 bedrooms up with a loft, a 5th main level bedroom & study, gourmet kitchen appliance upgrades, ready-to-finish walkout lower level & more! The gourmet kitchen features a large center island with quartz countertops and stunning cabinetry. The primary suite on the upper level features a walk-in closet, shower and separate bath. Irrigation, water softener, sod & landscaping are all included! No HOA!
$561,755
1931 Balsam Drive Carver, MN 55315
- Type:
- Single Family
- Sq.Ft.:
- 2,271
- Status:
- Active
- Beds:
- 4
- Lot size:
- 0.22 Acres
- Year built:
- 2024
- Baths:
- 3.00
- MLS#:
- 6532227
- Subdivision:
- Timber Creek
ADDITIONAL INFORMATION
This home is available for a September closing date! Ask about how you can qualify for savings using Seller’s Preferred Lender! No HOA! This Vanderbilt home is a wonderful traditional 2 story, 4 bedroom single family home! The main floor has a open concept which includes a main level flex room and fireplace in the great room. This property has a nice kitchen offering SS appliances, a walk-in pantry & quartz countertops. There is a wonderful front porch & the home sits on a large flat homesite! Water Softener, Sod, Irrigation & landscape are included & installed. Yes -there is also a 3 car garage! Receive peace of mind with a full new home warranty!
$651,635
1922 Balsam Drive Carver, MN 55315
- Type:
- Single Family
- Sq.Ft.:
- 2,682
- Status:
- Active
- Beds:
- 4
- Lot size:
- 0.27 Acres
- Year built:
- 2024
- Baths:
- 3.00
- MLS#:
- 6532301
- Subdivision:
- Timber Creek
ADDITIONAL INFORMATION
This home is available for a July closing date! Ask about how you can qualify for savings up to $20,000 using Seller’s Preferred Lender! Popular Taylor floor plan with 4 bedrooms, LOFT area & laundry room upstairs. Gorgeous kitchen with huge center island, quartz countertops w/SS appliances, large pantry & so much more! Main floor study with walk in closet and glass French doors. Generous mudroom with HUGE walk in closet. Spectacular primary suite with luxurious spa like bathroom with tiled shower, separate free standing bathtub & spacious walk in closet! Unfinished lower level with a nice -large backyard! Full yard sod, landscaping, irrigation sprinkler system. 3 Car garage! New Home Warranties! No HOA!
$579,990
1918 Balsam Drive Carver, MN 55315
- Type:
- Single Family
- Sq.Ft.:
- 2,692
- Status:
- Active
- Beds:
- 4
- Lot size:
- 0.29 Acres
- Year built:
- 2024
- Baths:
- 3.00
- MLS#:
- 6531989
- Subdivision:
- Timber Creek
ADDITIONAL INFORMATION
This home is available for a quick close date! Ask about how you can qualify for savings up to $15,000 using Seller’s Preferred Lender! 4 bdrm / 3 bath Lewis floorplan located 2 minutes from the 212 freeway & 14 minutes to 494! Walking distance to elementary school! Nicely upgraded features with a gourmet kitchen. Designer level interior features including soft close cabinetry, quartz countertops, stunning kitchen backsplash & SS appliances! There is a large open concept on the main level including a spacious walk in pantry in the kitchen, extra large square kitchen island, nice size mudroom & huge closet. You will find 4 bedrooms on the upper level -including the large private owner suite w/its own private bath. There is a loft & laundry in the upper level. Sod, Irrigation & landscape Included! A FULL NEW HOME WARRANTY INCLUDED!
$592,805
1925 Balsam Drive Carver, MN 55315
- Type:
- Single Family
- Sq.Ft.:
- 2,788
- Status:
- Active
- Beds:
- 5
- Lot size:
- 0.22 Acres
- Year built:
- 2024
- Baths:
- 4.00
- MLS#:
- 6531997
- Subdivision:
- Timber Creek
ADDITIONAL INFORMATION
This home is available for a July closing date! Ask about how you can qualify for savings up to $20,000 using Seller’s Preferred Lender! New construction with a finished lookout lower level! Columbus floorplan with 5 bedrooms, 4 baths & 2 living rooms! All the luxuries of new construction! Fantastic upgrades throughout! Luxury kitchen, fireplace, & quartz countertops with soft closing cabinetry. Kitchen comes fully loaded & ready to go with our SS appliances including direct venting & nice size kitchen island. A walk in pantry is a necessity & provides ton of space for storing food or large kitchen appliances. There is a flex room on the main level w/double glass doors -perfect for a home office! Irrigation, water softener, sod & landscaping are all included! No HOA!
$949,900
15255 Halsey Avenue Carver, MN 55315
- Type:
- Single Family
- Sq.Ft.:
- 2,848
- Status:
- Active
- Beds:
- 3
- Lot size:
- 3.86 Acres
- Year built:
- 2016
- Baths:
- 2.00
- MLS#:
- 6531460
- Subdivision:
- Serenity Place
ADDITIONAL INFORMATION
New Roof on Home and Pole Barn (2024)! Welcome Home to this Spectacular Country Setting. The Home is Situated on 3.86 Acres and is Adjacent to a 30 Acre Conservation Easement with Walking Trails Throughout the Parcel! This 2016 Built Home Includes a Wrap Around Porch, Huge Vaulted Ceilings in the Great Room and Dining Room, with a Massive Gourmet Kitchen and Separate Serving Bar in the Dining Room. The Sun Room Offers Panoramic Views of the Incredible Yard and Nature. The Primary Suite Includes an Incredible Private Bathroom with a Custom Tile Shower and Modern Soaking Tub, Complete with His and Hers Closets. The Pole Barn Includes Concrete Floors and Overlooks the Beautiful Pond and Yard. Enjoy Evenings At the Bon Fire Pit with the Accompanying She Shed Keeping the Marshmallows Close By! If Life Isn’t Exciting Enough, the Zip Line Will Add Some Zest! Additional Improvements Include New siding on Pole Barn (2024), New Irrigation System (2023) and a New Water Softener (2024)
$379,990
1913 Prospect Lane Carver, MN 55315
- Type:
- Townhouse
- Sq.Ft.:
- 1,719
- Status:
- Active
- Beds:
- 3
- Lot size:
- 0.05 Acres
- Year built:
- 2024
- Baths:
- 3.00
- MLS#:
- 6528227
- Subdivision:
- Timber Creek
ADDITIONAL INFORMATION
This home is available for an August closing date! Ask about how to save up to $5,000 with Seller’s Preferred Lender! Raleigh END UNIT! Offers spacious & light-filled, 2 level row-home style properties w/large windows front & back-including a 2 story vaulted foyer housing a large window. Open main level floorplan w/ 9-ft. high ceilings, electric fireplace & ability to walk out on main level to a patio w/privacy partitioning. Luxury kitchen w/white cabinetry, quartz countertops, slate-finish appliances, gas stove, center island, backsplash, pantry & more. Upper level features three bedrooms, two bathrooms & laundry room. Spacious owner's suite w/large walk-in closet & private bath w/5-ft. walk-in shower & double-sink vanity. Will be move-in-ready complete w/window blinds & the "Connected Home" smart features. 2 car garage. New Construction/Manufacturer Warranties.
$359,990
1919 Prospect Lane Carver, MN 55315
- Type:
- Townhouse
- Sq.Ft.:
- 1,777
- Status:
- Active
- Beds:
- 3
- Lot size:
- 0.04 Acres
- Year built:
- 2024
- Baths:
- 3.00
- MLS#:
- 6526345
- Subdivision:
- Timber Creek
ADDITIONAL INFORMATION
This home is available for a July closing date! Ask about how to save up to $5,000 with Sellers Preferred Lender! The Liberty Townhome Collection St. Clair floorplan is spacious & light-filled, 2-levels w/nice size windows front & back. The home has 3 large bedrooms (all upper level) & 2.5 baths. Open main level floorplan w/2-story foyer, 9-ft. ceilings, electric fireplace w/heat feature & patio. Designer kitchen w/white cabinetry, quartz countertops, slate-finish appliances, gas stove, extra large center island, backsplash, cabinet pantry & more. Upper level features 3 bedrooms, 2 bathrooms & laundry room. There is a spacious owner's suite offering its own private ensuite bath that includes a double sink vanity, 5ft walk in shower & large walk in closet. Complete with window blinds and the "Connected Home" smart features. Two-car garage & beautiful sunlit location.
- Type:
- Single Family
- Sq.Ft.:
- 1,858
- Status:
- Active
- Beds:
- 3
- Lot size:
- 1.12 Acres
- Year built:
- 1955
- Baths:
- 2.00
- MLS#:
- 6511072
ADDITIONAL INFORMATION
Nestled at the end of a short gravel road, you will find this beautiful one level home set on over an acre of land. It feels like you are far out in the country, while being just a short drive from the Twin Cities. This home has it all - a large kitchen and dining room, bright and sunny living room and three bedrooms on the main level. You won't want to miss the oversize, vintage pink tile bathroom! The large basement family room walks out to a patio and the massive backyard. You can see wildlife from your own home! There is plenty of storage in the unfinished half of the basement. Don't miss your opportunity to own this slice of heaven, complete with a tire swing at the end of the circle drive.
$599,000
1250 Oak Tree Court Carver, MN 55315
- Type:
- Single Family
- Sq.Ft.:
- 3,330
- Status:
- Active
- Beds:
- 4
- Lot size:
- 0.18 Acres
- Year built:
- 2018
- Baths:
- 3.00
- MLS#:
- 6507510
- Subdivision:
- Oak Tree
ADDITIONAL INFORMATION
Welcome to this wonderful, one-owner, one-level villa in the attractive Oak Tree neighborhood; an association-maintained community. The primary suite features luxurious serenity walk-in shower and oversized walk-in closet. Beautiful and spacious gathering spaces throughout including gourmet center island kitchen, solid surface countertops and white painted cabinetry all featuring a full complement of slate appliances. The kitchen walks out to a new stamped-concrete patio overlooking attractive landscaping and trails and provide another great entertainment space. Ultra large family room in lower level offer multiple possibilities to further enjoy this remarkable home. You'll find ample storage up and down. The home is central to parks, shopping, schools. You won't be disappointed!
$569,965
1618 Aspen Drive Carver, MN 55315
- Type:
- Single Family
- Sq.Ft.:
- 3,209
- Status:
- Active
- Beds:
- 5
- Lot size:
- 0.2 Acres
- Year built:
- 2013
- Baths:
- 4.00
- MLS#:
- 6502125
- Subdivision:
- Glen At Spring Creek Third Add
ADDITIONAL INFORMATION
Only available due to AZ relocation. Beautifully decorated and well-presented home with $150,000+ in improvements! Thoughtfully designed with great living spaces and an abundance of natural light. Amazing kitchen features large center island, lots of cabinetry, walk-in pantry, separate butler's pantry and stainless-steel appliances. Main level includes formal and informal dining, generous family room with stunning fireplace, powder room and mudroom. Pampering owner's suite boasts private bath with double vanity and big walk-in closet with custom organizer system. Three additional bedrooms up plus loft and laundry room. Walkout lower level offers huge flex room, nice guest accommodations with fifth bedroom and full bath, and great storage. Back yard "Staycation" is easy with low-maintenance saltwater pool, sport court, firepit area and maintenance-free deck. Let the fun begin! Extras include new roof, new pool heater, irrigation system, electrical for hot tub and fully fenced backyard.
Andrea D. Conner, License # 40471694,Xome Inc., License 40368414, AndreaD.Conner@Xome.com, 844-400-XOME (9663), 750 State Highway 121 Bypass, Suite 100, Lewisville, TX 75067

Xome Inc. is not a Multiple Listing Service (MLS), nor does it offer MLS access. This website is a service of Xome Inc., a broker Participant of the Regional Multiple Listing Service of Minnesota, Inc. Open House information is subject to change without notice. The data relating to real estate for sale on this web site comes in part from the Broker ReciprocitySM Program of the Regional Multiple Listing Service of Minnesota, Inc. are marked with the Broker ReciprocitySM logo or the Broker ReciprocitySM thumbnail logo (little black house) and detailed information about them includes the name of the listing brokers. Copyright 2024, Regional Multiple Listing Service of Minnesota, Inc. All rights reserved.
Carver Real Estate
The median home value in Carver, MN is $330,900. This is lower than the county median home value of $341,500. The national median home value is $219,700. The average price of homes sold in Carver, MN is $330,900. Approximately 88.92% of Carver homes are owned, compared to 8.13% rented, while 2.95% are vacant. Carver real estate listings include condos, townhomes, and single family homes for sale. Commercial properties are also available. If you see a property you’re interested in, contact a Carver real estate agent to arrange a tour today!
Carver, Minnesota 55315 has a population of 4,470. Carver 55315 is more family-centric than the surrounding county with 49.87% of the households containing married families with children. The county average for households married with children is 44.2%.
The median household income in Carver, Minnesota 55315 is $109,938. The median household income for the surrounding county is $93,095 compared to the national median of $57,652. The median age of people living in Carver 55315 is 35.8 years.
Carver Weather
The average high temperature in July is 81.1 degrees, with an average low temperature in January of 3.6 degrees. The average rainfall is approximately 31.4 inches per year, with 45.9 inches of snow per year.
