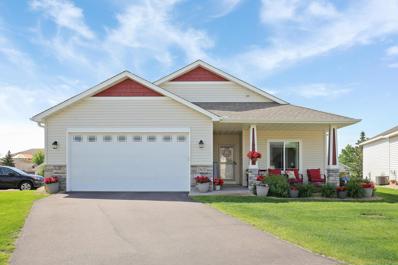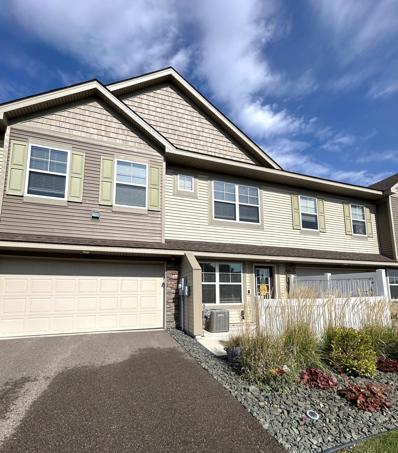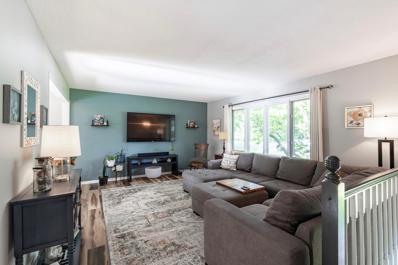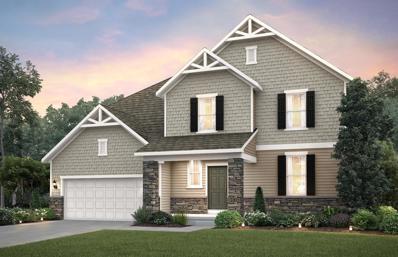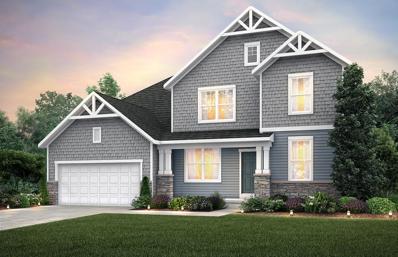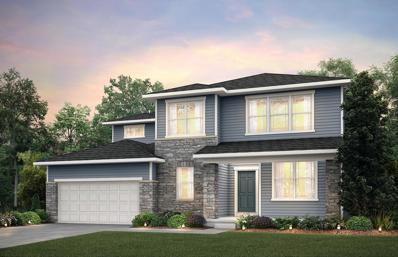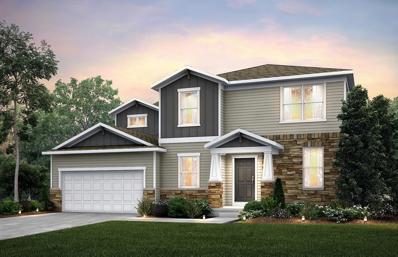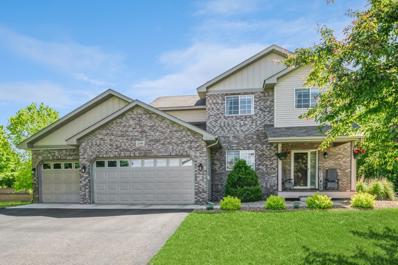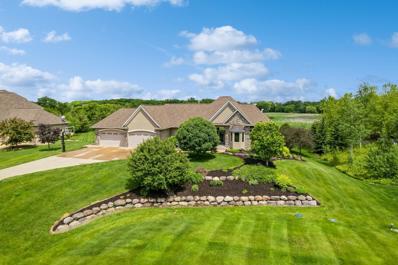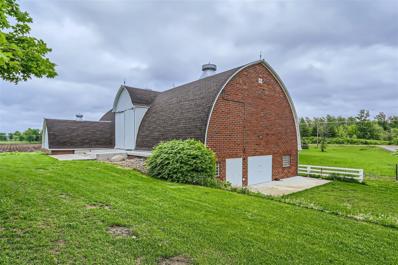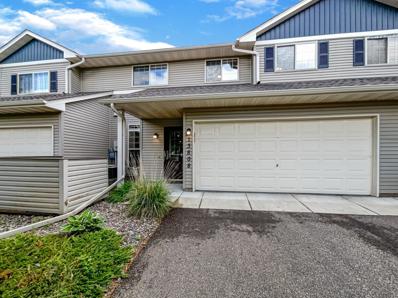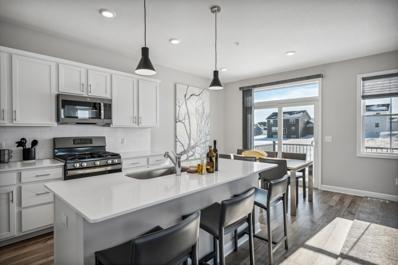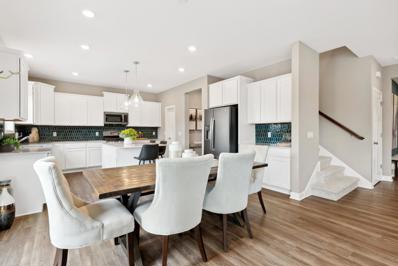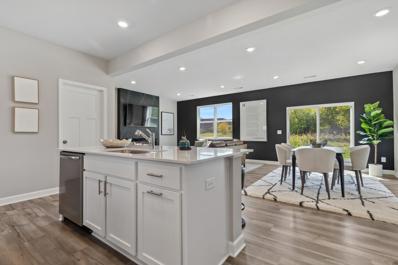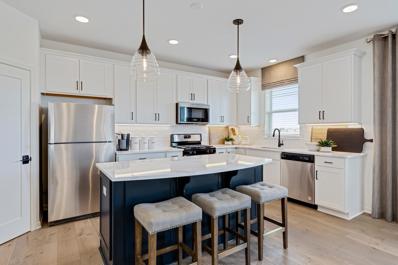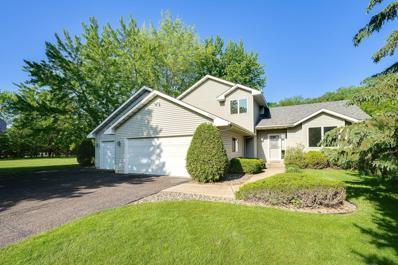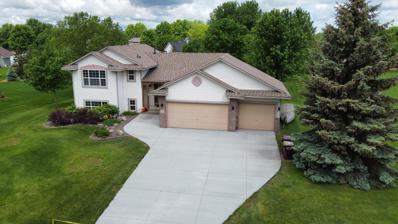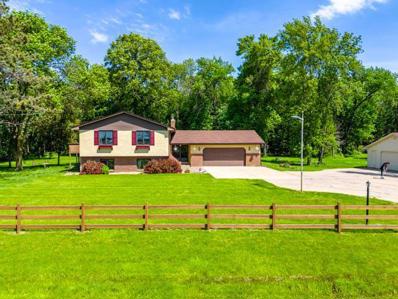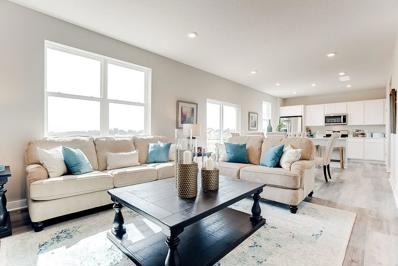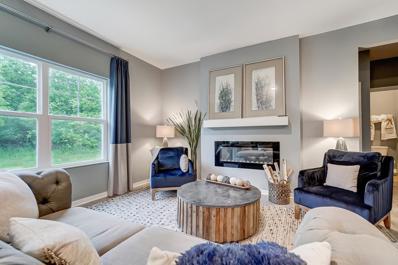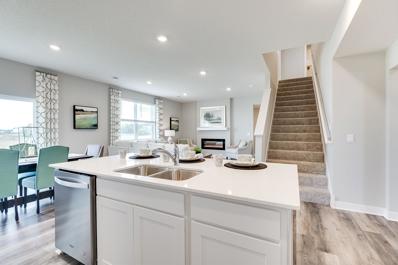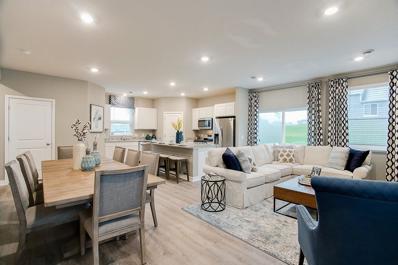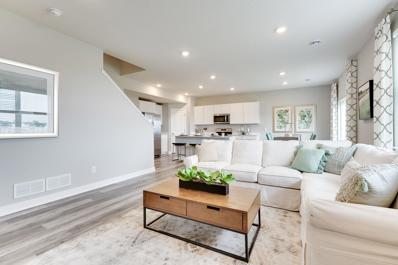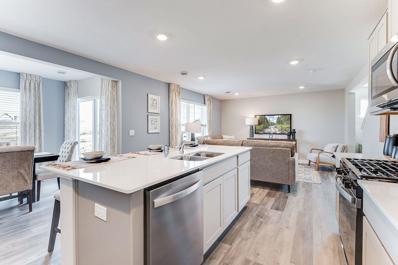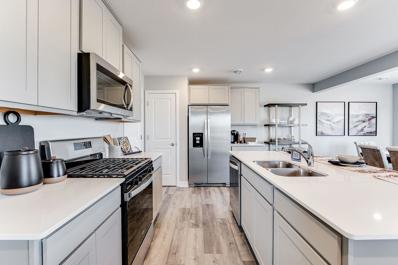Rogers MN Homes for Sale
$435,000
13619 Autumn Way Rogers, MN 55374
- Type:
- Single Family-Detached
- Sq.Ft.:
- 1,645
- Status:
- NEW LISTING
- Beds:
- 2
- Lot size:
- 0.1 Acres
- Year built:
- 2018
- Baths:
- 2.00
- MLS#:
- 6545799
- Subdivision:
- Mallard South 2nd Add
ADDITIONAL INFORMATION
Immaculate 2 bed, 2 bath, detached townhome in high demand Rogers. This gorgeous unit features vaulted ceilings, spacious kitchen with center island, pantry, stainless steel appliances & ceramic backsplash. Open floor plan, sun porch, main floor laundry, front porch, patio, large family room with gas fireplace, large primary bedroom with private bath, walk-in closet, oversized 2-car garage, fresh interior paint, a must see to appreciate. Close to parks, shopping, restaurants, & freeway access.
- Type:
- Townhouse
- Sq.Ft.:
- 1,499
- Status:
- NEW LISTING
- Beds:
- 3
- Year built:
- 2018
- Baths:
- 3.00
- MLS#:
- 6544664
- Subdivision:
- Riverplace 2nd Add
ADDITIONAL INFORMATION
3 Bedroom, 3 Bath townhome. Nice kitchen & dining area, large center island. Main floor & upper level family rooms. Large master suite, master bath, and walk-in closet. Two more large bedrooms on upper level. Has Alexa Smart Home system! Awesome location, short distance to shopping & to I-94. A must see!
- Type:
- Single Family
- Sq.Ft.:
- 1,950
- Status:
- NEW LISTING
- Beds:
- 4
- Lot size:
- 0.85 Acres
- Year built:
- 1973
- Baths:
- 2.00
- MLS#:
- 6545311
- Subdivision:
- Norden Estates 2nd Add
ADDITIONAL INFORMATION
This recently updated split level home features fresh paint, open airy spaces, quartz counters, updated lighting and hardwood floors. Lovingly cared for with new furnace and AC mean this one is ready to move right in and call your own. The maintenance free deck extends your living space to your back yard and patio, readying you for BBQs all summer and plenty of play space with a natural back drop of outlaying greenery. The additional garage/workshop outback that is insulated and fished off to create a private living quarters or convert back to a garage, if you so desire. Imagining having your very own private office or art studio, or maybe just another play space for the winter. Situated on a quiet street, surrounded by mature trees and limited views of your neighbors. This is the ideal spot for a home that offers peace and tranquility with a manageable commute.
$599,613
19540 104th Place Corcoran, MN 55374
- Type:
- Single Family
- Sq.Ft.:
- 2,458
- Status:
- NEW LISTING
- Beds:
- 4
- Lot size:
- 0.37 Acres
- Year built:
- 2024
- Baths:
- 3.00
- MLS#:
- 6545120
- Subdivision:
- Amberly 1st Add
ADDITIONAL INFORMATION
This Baldwin Home is ready to start construction! You can still select your structural options and interior design features! This home has a large open main level - kitchen with built-ins, SS Appliances, 3cm Quart countertops and nice size walk-in pantry. The open main level has a spacious gathering room, corner fireplace, and front flex room. This massive garage has enough space for 3 cars and all of your toys! Coming into your home from the garage you will find a nice mud room with storage closet, and much more! Head upstairs and you'll find a comfortable loft area, and Laundry Room. Your Primary Bedroom offers plenty of space with a large walk in closet. The other 3 Bedrooms are nicely sized with 2 containing walk-in closets. Please Note** Pricing, promotions and availability are subject to change at anytime. Our Model is open Thurs-Mon from 11:00 a.m. to 6:00 p.m.
$648,490
19657 104th Place Corcoran, MN 55374
- Type:
- Single Family
- Sq.Ft.:
- 2,899
- Status:
- NEW LISTING
- Beds:
- 4
- Lot size:
- 0.28 Acres
- Year built:
- 2024
- Baths:
- 3.00
- MLS#:
- 6545118
- Subdivision:
- Amberly 2nd Add
ADDITIONAL INFORMATION
This Hilltop Home is ready to start construction! You can still select your structural options and interior design features! This home has a large open main level - kitchen with built-ins, SS Appliances, 3cm Quart countertops and nice size walk-in pantry. The open main level has a spacious gathering room, corner fireplace, and front flex room. This massive garage has enough space for 3 cars and all of your toys! Coming into your home from the garage you will find a nice mud room with storage closet and a conveniently located Laundry Room! Head upstairs and you'll find a comfortable loft area to relax after a long day. Your Primary Bedroom offers plenty of space with a large walk in closet. The other 3 Bedrooms are nicely sized with 2 containing walk-in closets. Please Note** Pricing, promotions and availability are subject to change at anytime. Our Model is open Thurs-Mon from 11:00 a.m. to 6:00 p.m.
$699,280
19552 104th Place Corcoran, MN 55374
- Type:
- Single Family
- Sq.Ft.:
- 3,300
- Status:
- NEW LISTING
- Beds:
- 4
- Lot size:
- 0.31 Acres
- Year built:
- 2024
- Baths:
- 3.00
- MLS#:
- 6545116
- Subdivision:
- Amberly
ADDITIONAL INFORMATION
Why wait for construction when you can claim ownership of our coveted Westchester floor plan, complete with a bright sunroom, and set to be move-in ready by end of Sept '24! This thoughtfully designed home backs up to a Pond, featuring a spacious open kitchen adorned with a sizable quartz island and an expansive walk-in pantry. The main level beckons with its inviting ambiance, highlighted by a generously proportioned gathering room, accented with a stone fireplace, and a versatile front flex room or den. Transitioning from the garage, discover a spacious mudroom with ample storage, among other notable features. Ascend to the upper level to unveil a generously sized loft area and a convenient laundry room. Your Primary Bedroom exudes luxury with ample space, complemented by a beautifully tiled shower in the ensuite bathroom. Each of the remaining 3 bedrooms boasts ample proportions and walk-in closets. Kindly note that pricing, promotions, and availability are subject to change.
$712,305
19621 104th Place Corcoran, MN 55374
- Type:
- Single Family
- Sq.Ft.:
- 3,300
- Status:
- NEW LISTING
- Beds:
- 4
- Lot size:
- 0.21 Acres
- Year built:
- 2024
- Baths:
- 3.00
- MLS#:
- 6545111
- Subdivision:
- Amberly
ADDITIONAL INFORMATION
Why wait for construction when you can claim ownership of our coveted Westchester floor plan, complete with a bright sunroom, and set to be move-in ready by August '24! This thoughtfully designed home backs up to a Pond, featuring a spacious open kitchen adorned with a sizable quartz island and an expansive walk-in pantry. The main level beckons with its inviting ambiance, highlighted by a generously proportioned gathering room, accented with a stone fireplace, and a versatile front flex room or den. Transitioning from the garage, discover a spacious mudroom with ample storage, among other notable features. Ascend to the upper level to unveil a generously sized loft area and a convenient laundry room. Your Primary Bedroom exudes luxury with ample space, complemented by a beautifully tiled shower in the ensuite bathroom. Each of the remaining 3 bedrooms boasts ample proportions and walk-in closets. Kindly note that pricing, promotions, and availability are subject to change.
$475,000
12448 Breanna Court Rogers, MN 55374
- Type:
- Single Family
- Sq.Ft.:
- 3,050
- Status:
- NEW LISTING
- Beds:
- 4
- Lot size:
- 0.34 Acres
- Year built:
- 2007
- Baths:
- 4.00
- MLS#:
- 6544769
- Subdivision:
- Territorial View 2nd Add
ADDITIONAL INFORMATION
Absolutely stunning Rogers home with 4 bedroom (all on the upper level) 4 bathrooms, beautiful kitchen, larger living room with a gas fireplace, main floor laundry room, large dining room, the upstairs features the primary bedroom with a private bathroom that has a separate shower and tub, 3 more bedrooms and a full bathroom. The lower level has a beautiful family room and a half bathroom. The deck over looks a large private backyard with an in-ground sprinkler system. The home is in a beautiful neighborhood and close to schools and parks.
- Type:
- Single Family
- Sq.Ft.:
- 5,469
- Status:
- NEW LISTING
- Beds:
- 3
- Lot size:
- 1.62 Acres
- Year built:
- 2005
- Baths:
- 3.00
- MLS#:
- 6543973
- Subdivision:
- Dayspring Estates
ADDITIONAL INFORMATION
Remarkable retreat on 1.6 acres in upscale 'Dayspring Estates'. Custom built walkout rambler w/ high end finishes throughout. Upon entering you are greeted by wide open spaces, sun-drenched rooms, high ceilings & dynamite views! Main level living at its absolute finest this home has everything you need on the main level yet is complimented by an expansive lower level w/ incredible space for kids, guests & entertaining. The gourmet kitchen boasts a large center island, granite countertops, tile back splash, SS appliances, double wall oven & gas cook top. The eating area features a cozy hearth room & opens to a beautiful three season porch w/ adjoining deck. The private owner's suite overlooks the tranquil backyard & features a fireplace, luxury bath & spacious walk-in closet. In the lower level you will find two add'l large bedrooms, a full bathroom, a huge movie room, large bar area connected to the family/amusement room & a sauna! Walkout to the stunning pool w/ stamped concrete.
$1,950,000
10765 Trail Haven Road Corcoran, MN 55374
- Type:
- Single Family
- Sq.Ft.:
- 4,769
- Status:
- NEW LISTING
- Beds:
- 5
- Lot size:
- 38.2 Acres
- Year built:
- 2002
- Baths:
- 4.00
- MLS#:
- 6543033
ADDITIONAL INFORMATION
Welcome to this magnificent two-story home, a perfect blend of rustic charm and modern elegance, nestled on over 39 acres. This exceptional property features 5 spacious bedrooms, 4 luxurious baths, two well-maintained pole buildings, and a classic barn, offering an unparalleled lifestyle for those who appreciate space, privacy, and the beauty of nature. Step inside to discover a grand foyer that opens to an expansive living area adorned with large windows, bathing the space in natural light. The open-concept design seamlessly connects the living room to the kitchen and dining area, creating an inviting atmosphere for family gatherings and entertaining guests. The master suite is a true retreat, featuring a large walk-in closet and a spa-like en-suite bath. Showings begin Friday, May 31st.
$261,000
13808 Dahlia Drive Rogers, MN 55374
- Type:
- Townhouse
- Sq.Ft.:
- 1,496
- Status:
- NEW LISTING
- Beds:
- 2
- Lot size:
- 0.03 Acres
- Year built:
- 2000
- Baths:
- 3.00
- MLS#:
- 6543494
- Subdivision:
- North Ridge Twnhms
ADDITIONAL INFORMATION
Seller is offering a 1.65% credit to buyers to be used for closing costs, representation, or any other lender allowable costs. Welcome to this beautiful property that combines all the perfect details in one home. The cozy fireplace creates a warm atmosphere during colder seasons. The kitchen is perfect for culinary enthusiasts, with a stunning accent backsplash and stainless steel appliances. The primary bathroom features double sinks for added luxury and convenience. The home has updated flooring, giving it a fresh and modern look. This property offers a blend of warmth and modern living, from the inviting kitchen to the elegant bathroom. Come see for yourself why this home is a special find that will last.This home has been virtually staged to illustrate its potential.
$389,990
22887 Hazel Lane Rogers, MN 55374
- Type:
- Townhouse
- Sq.Ft.:
- 1,719
- Status:
- NEW LISTING
- Beds:
- 3
- Lot size:
- 0.04 Acres
- Year built:
- 2023
- Baths:
- 3.00
- MLS#:
- 6543270
- Subdivision:
- Skye Meadows
ADDITIONAL INFORMATION
Estimated July completion! Ask how you can save $5k in closing costs with seller's preferred lender. Now selling Skye Meadows Liberty Townhome Collection! Welcome to the Richmond! This is a spacious three-level end-unit townhome with a 2-car garage and an unfinished lookout basement. Open main level with 9-foot ceiling, electric fireplace and low maintenance deck with wetland views! Other features include white cabinets, quartz countertops, tile backsplash, slate finish kitchen appliances and pantry. Upper level includes three bedrooms, two bathrooms and laundry room. Spacious owner's suite with private bath that includes a walk-in shower and large vanity with double sinks. Skye Meadows is conveniently located 2 miles from the I-94 Rogers Exit, with the new Dayton Interchange and on/off to I-94/81. Rogers schools! Rogers Elementary, Middle and High School.
$549,990
23278 Rachael Drive Rogers, MN 55374
- Type:
- Single Family
- Sq.Ft.:
- 2,692
- Status:
- NEW LISTING
- Beds:
- 4
- Lot size:
- 0.22 Acres
- Year built:
- 2024
- Baths:
- 3.00
- MLS#:
- 6543225
- Subdivision:
- Lennar At Skye Meadows
ADDITIONAL INFORMATION
Home is ready to close in early September! Ask how you can save $15k in closing costs with seller's preferred lender. The Lewis floorplan includes 2,692 finished square feet- four bedrooms up with large loft space. Main floor offers kitchen with ample cabinet and counter space and large island. Unfinished lower level for future expansion!
$449,990
22551 Isla Way Rogers, MN 55374
- Type:
- Single Family
- Sq.Ft.:
- 1,976
- Status:
- NEW LISTING
- Beds:
- 4
- Lot size:
- 0.2 Acres
- Year built:
- 2024
- Baths:
- 3.00
- MLS#:
- 6543297
- Subdivision:
- Skye Meadows
ADDITIONAL INFORMATION
Home under construction and will be complete in August. Ask how you can save $10k in closing costs with seller's preferred lender. This new two-story home design is the epitome of casual elegance. The first floor features a Great Room that extends effortlessly to a dining room and modern kitchen in a convenient open-plan layout. The second floor hosts a versatile loft and three bedrooms including a luxurious owner’s suite.
- Type:
- Single Family
- Sq.Ft.:
- 2,390
- Status:
- NEW LISTING
- Beds:
- 3
- Lot size:
- 0.25 Acres
- Year built:
- 2024
- Baths:
- 3.00
- MLS#:
- 6543481
- Subdivision:
- Aster Mill
ADDITIONAL INFORMATION
Build one of the most popular floor plans Pulte offers, in one of the most popular neighborhoods! The Newberry home features an open-concept main floor including a flex room and built-in planning center desk. Add a fireplace with stone to showcase this home! A gourmet kitchen with 42" cabinets, quartz countertops, 3 bedrooms up with a huge loft, and upper-level laundry makes this home a must see! Also includes a three-car garage, and basement. Aster Mill is part of School District 728 - Highly ranked elementary, middle, and high schools. Photos are of a similar model home. Come check out Aster Mill to learn more about this home or how Pulte can help build your new home! Please note that photos are of a model home.
- Type:
- Single Family
- Sq.Ft.:
- 2,350
- Status:
- NEW LISTING
- Beds:
- 4
- Lot size:
- 2.5 Acres
- Year built:
- 1993
- Baths:
- 3.00
- MLS#:
- 6542918
ADDITIONAL INFORMATION
The Raspberry Dr Ranch features a 2.5 acres expanse of space & privacy. Imagine - sand-volleyball games, 400+ ft to practice your golf swing, patio/deck area to host backyard bbq's & a 1200ft2 addition garage for toys/storage. Sprinkler system keeps the yard looking lush. The house features an updated, open floor plan w/ 3 brs on upper level including master suite & additional full bath. Finished look out basement great for family/rec room or exercise area. Enjoy the country living feel while being mins away from everything Rogers has to offer as well as only 25-30 mins to DT Mpls!
$414,900
20268 Goldeneye Way Rogers, MN 55374
- Type:
- Single Family
- Sq.Ft.:
- 2,275
- Status:
- NEW LISTING
- Beds:
- 4
- Lot size:
- 0.5 Acres
- Year built:
- 1998
- Baths:
- 3.00
- MLS#:
- 6542871
- Subdivision:
- Mallard Estates 2nd Add
ADDITIONAL INFORMATION
Original owner, well cared for home with MANY updates, new roof (2023), new concrete driveway (2024), new flooring throughout (carpet, LVP), painted interior throughout, large/deep lot (.5 acre) with fire pit, HUGE wrap around deck (recently stained & sealed) overlooking backyard, back of home is west facing for AMAZING sunsets, deck footings poured to support future 4 season porch, mature trees in backyard for added privacy, new interior lighting, new microwave, maintenance free siding, NEW concrete driveway, nicely landscaped, new smoke detectors. Large (27x24) unfinished lower level awaits future space for 5th bedroom and 4 bathroom, media/recreation room. New garage service door, Desirable school district, close to walking trails, parks, biking & shopping, minutes for I-94 & 169 great for commuting. Pride in ownership!
- Type:
- Single Family
- Sq.Ft.:
- 3,512
- Status:
- Active
- Beds:
- 4
- Lot size:
- 2.98 Acres
- Year built:
- 1974
- Baths:
- 2.00
- MLS#:
- 6542895
ADDITIONAL INFORMATION
Piece of paradise country living within minutes of I-94. This beautiful property is a Hobby Farm's dream that have access to storage barn with 2.98 acres of lot. The open floor plan is spacious with an open layout, vaulted ceilings, beaming hardwood floors & lots of windows that offer an abundance of nature views & natural light throughout. The upper level also has 2 bedrooms, full bath, authentic wood fireplace & a massive deck that walks down to the backyard. Enjoy the lower level with cozy family room and fireplace, wet bar area, 2 add'l bedrooms and 2nd bath. Entertain your guest in the massive newly updated recreation room 44X25 with gas fireplace, new quiet & efficient AC/Heat split unit, new flooring and windows. 2023 mound septic system, 2023 water filter system and reverse osmosis. The place is perfectly located in a quiet neighborhood providing serenity, location, convenience, a beautiful yard, and outbuildings for all your projects & hobbies. Make this your next dream home!
$476,260
23305 Ashbury Drive Rogers, MN 55374
- Type:
- Single Family
- Sq.Ft.:
- 1,842
- Status:
- Active
- Beds:
- 4
- Year built:
- 2023
- Baths:
- 4.00
- MLS#:
- 6542541
- Subdivision:
- Harvest View
ADDITIONAL INFORMATION
Brand new neighborhood brought to you by D.R. Horton - America's Builder! Harvest View is located in Rogers south of I-94 and allows you to live on the edge of where country meets the metro, and where scenic rolling hills sequester a community that remains off the beaten path just enough to provide a quiet setting at home – all while residing just minutes from all of life’s needed conveniences. Meet the Sienna floor plan: This beautiful home has a main level with clear sightlines throughout the home, large kitchen island and corner pantry. Stainless Steel appliances throughout the kitchen with beautiful designer quartz countertops. Irrigation & sod included in price. Upstairs you will find three spacious bedrooms, two bathrooms and versatile loft space. Home will complete sometime late summer.
$547,750
23347 Ashbury Drive Rogers, MN 55374
- Type:
- Single Family
- Sq.Ft.:
- 2,616
- Status:
- Active
- Beds:
- 5
- Lot size:
- 0.24 Acres
- Year built:
- 2023
- Baths:
- 3.00
- MLS#:
- 6542507
- Subdivision:
- Harvest View
ADDITIONAL INFORMATION
Brand new Rogers neighborhood - Harvest View brought to you by America's Builder D.R. Horton. Located south of I-94 bordering Maple Grove and Corcoran, our neighborhood allows you to live on the edge of where country meets the metro, and where scenic rolling hills sequester a community that remains off the beaten path just enough to provide a quiet setting at home – all while residing just minutes from all of life’s needed conveniences. The Henley plan has a total of 5 bedrooms, loft, upper level laundry and a 2 car garage with a 5' bump out. All of this with NO HOA! Home is currently under construction and is estimated to complete sometime in late summer. Model is complete and open to tour through.
$544,175
23310 Ashbury Drive Rogers, MN 55374
- Type:
- Single Family
- Sq.Ft.:
- 2,495
- Status:
- Active
- Beds:
- 4
- Lot size:
- 0.23 Acres
- Year built:
- 2024
- Baths:
- 3.00
- MLS#:
- 6542533
- Subdivision:
- Harvest View
ADDITIONAL INFORMATION
An opportunity to own a brand new beautiful home backing up to a future park and walking trails. Harvest View is DR Horton's newest community in Rogers. Located just south of I-94 within 10 minutes of Maple Grove and Corcoran, the community offers you the peace of country living while still being close to all of the conveniences you need, all with NO HOA! The Hudson floor plan is a spacious home with open sight lines and a flex room on the main floor. Gorgeous quartz countertops and stainless steel appliances are included in the kitchen. Upstairs you will find 4 generously sized bedrooms including a private main suite with attached private bath. Versatile loft space upstairs is perfect for a gaming/hangout/tv watching spot. The unfinished lower level lookout is the perfect blank canvas to make your own. Home is under construction and scheduled to complete some time in late summer.
$495,130
23325 Ashbury Drive Rogers, MN 55374
- Type:
- Single Family
- Sq.Ft.:
- 2,179
- Status:
- Active
- Beds:
- 4
- Lot size:
- 0.21 Acres
- Year built:
- 2024
- Baths:
- 3.00
- MLS#:
- 6542529
- Subdivision:
- Harvest View
ADDITIONAL INFORMATION
Introducing another new construction opportunity from D.R. Horton, America’s Builder. Say hello to 'The Elder.' Stunning throughout, the home highlights the perfect combination of function and elegance within a layout that impresses from start to finish. Wide open spaces punctuate a main level with a kitchen/dining/living area that flow seamlessly together. The upper level is equally remarkable - as it features four bedrooms (including an endless primary suite!!), a pair of bathrooms, laundry and a loft area which is sure to become favorite hangout spot for the entire family!!! All that PLUS the home sits on a beautiful homesite. The community is located in the city of Rogers south of I-94 about 10 minutes from Maple Grove and Corcoran. Beautiful setting which gives you the peace of the country while still being close to all of the amenities you need.
$532,420
23359 Ashbury Drive Rogers, MN 55374
- Type:
- Single Family
- Sq.Ft.:
- 2,495
- Status:
- Active
- Beds:
- 4
- Lot size:
- 0.23 Acres
- Year built:
- 2024
- Baths:
- 3.00
- MLS#:
- 6542522
- Subdivision:
- Harvest View
ADDITIONAL INFORMATION
An opportunity to own a brand new beautiful home backing up to a future park and walking trails. Harvest View is DR Horton's newest community in Rogers. Located just south of I-94 within 10 minutes of Maple Grove and Corcoran, the community offers you the peace of country living while still being close to all of the conveniences you need, all with NO HOA! The Hudson floor plan is a spacious home with open sight lines and a flex room on the main floor. Gorgeous quartz countertops and stainless steel appliances are included in the kitchen. Upstairs you will find 4 generously sized bedrooms including a private main suite with attached private bath. Versatile loft space upstairs is perfect for a gaming/hangout/tv watching spot. The unfinished lower level lookout is the perfect blank canvas to make your own. Home is under construction and scheduled to complete some time in late summer.
- Type:
- Townhouse
- Sq.Ft.:
- 1,989
- Status:
- Active
- Beds:
- 4
- Year built:
- 2024
- Baths:
- 3.00
- MLS#:
- 6542390
- Subdivision:
- Grass Lake Preserve
ADDITIONAL INFORMATION
Ask about special interest rates available in this neighborhood! - Introducing The Princeton from DR Horton in an exciting, association maintained, new Twin Home community, Grass Lake Preserve! Bridging the gap between single family homes & townhomes, the Princeton has the best of both. With every unit an end unit, you'll have more privacy, space, and a home that truly lives like a single family home, but the maintenance and cost of a townhome! This spacious two-story layout features an open main level including a stunning kitchen with stone countertops, a large island and stainless appliances! This home features a cozy family room plus a dining area adjacent to a patio off the back! Upstairs is equally impressive, as the level features four bedrooms, laundry and oversized loft space. Enjoy close proximity to Maple Grove, shopping, dining and easy access to 94. This home will not disappoint!
- Type:
- Townhouse
- Sq.Ft.:
- 1,989
- Status:
- Active
- Beds:
- 4
- Year built:
- 2024
- Baths:
- 3.00
- MLS#:
- 6542342
- Subdivision:
- Grass Lake Preserve
ADDITIONAL INFORMATION
Ask about special interest rates available in this neighborhood! - Introducing The Princeton from DR Horton in an exciting, association maintained, new Twin Home community, Grass Lake Preserve! Bridging the gap between single family homes & townhomes, the Princeton has the best of both. With every unit an end unit, you'll have more privacy, space, and a home that truly lives like a single family home, but the maintenance and cost of a townhome! This spacious two-story layout features an open main level including a stunning kitchen with stone countertops, a large island and stainless appliances! This home features a cozy family room plus a dining area adjacent to a patio off the back! Upstairs is equally impressive, as the level features four bedrooms, laundry and oversized loft space. Enjoy close proximity to Maple Grove, shopping, dining and easy access to 94. This home will not disappoint!
Andrea D. Conner, License # 40471694,Xome Inc., License 40368414, AndreaD.Conner@Xome.com, 844-400-XOME (9663), 750 State Highway 121 Bypass, Suite 100, Lewisville, TX 75067

Xome Inc. is not a Multiple Listing Service (MLS), nor does it offer MLS access. This website is a service of Xome Inc., a broker Participant of the Regional Multiple Listing Service of Minnesota, Inc. Open House information is subject to change without notice. The data relating to real estate for sale on this web site comes in part from the Broker ReciprocitySM Program of the Regional Multiple Listing Service of Minnesota, Inc. are marked with the Broker ReciprocitySM logo or the Broker ReciprocitySM thumbnail logo (little black house) and detailed information about them includes the name of the listing brokers. Copyright 2024, Regional Multiple Listing Service of Minnesota, Inc. All rights reserved.
Rogers Real Estate
The median home value in Rogers, MN is $338,000. This is higher than the county median home value of $289,200. The national median home value is $219,700. The average price of homes sold in Rogers, MN is $338,000. Approximately 81.69% of Rogers homes are owned, compared to 16.36% rented, while 1.95% are vacant. Rogers real estate listings include condos, townhomes, and single family homes for sale. Commercial properties are also available. If you see a property you’re interested in, contact a Rogers real estate agent to arrange a tour today!
Rogers, Minnesota 55374 has a population of 12,564. Rogers 55374 is more family-centric than the surrounding county with 45.22% of the households containing married families with children. The county average for households married with children is 33.56%.
The median household income in Rogers, Minnesota 55374 is $120,602. The median household income for the surrounding county is $71,154 compared to the national median of $57,652. The median age of people living in Rogers 55374 is 35.9 years.
Rogers Weather
The average high temperature in July is 83.3 degrees, with an average low temperature in January of 3.2 degrees. The average rainfall is approximately 31.6 inches per year, with 39.5 inches of snow per year.
