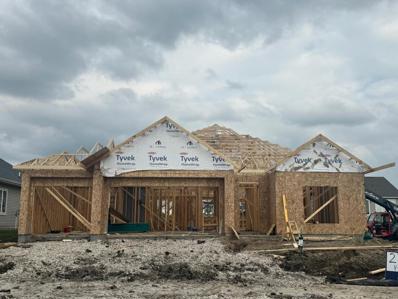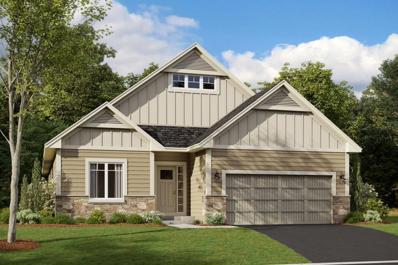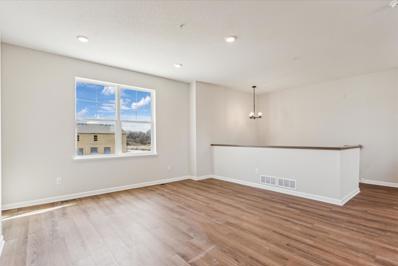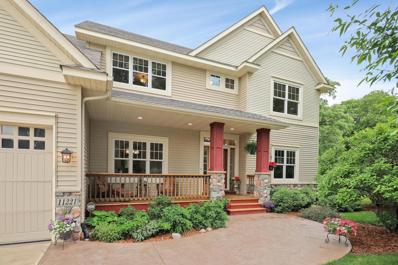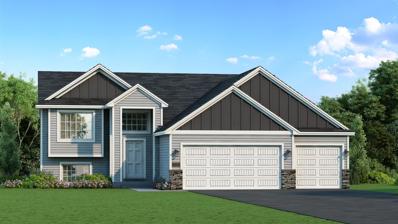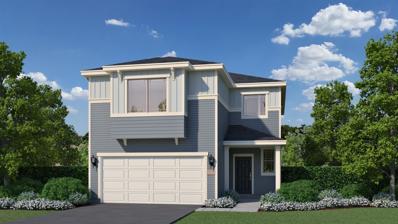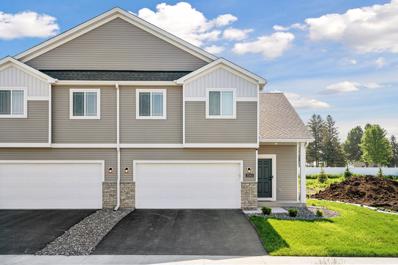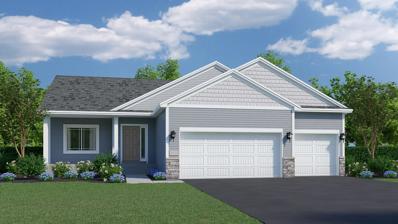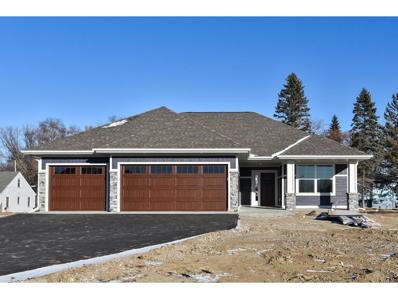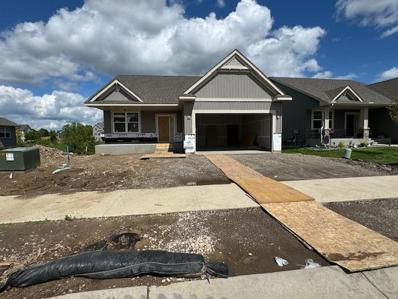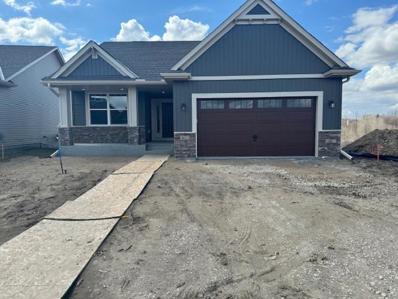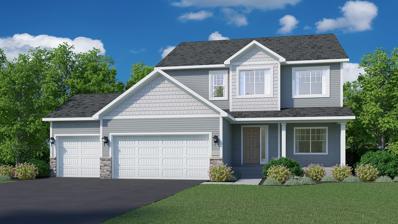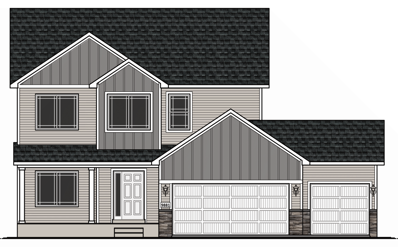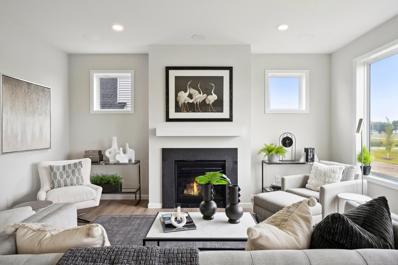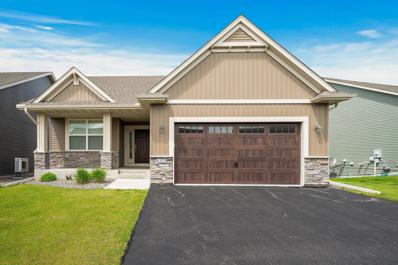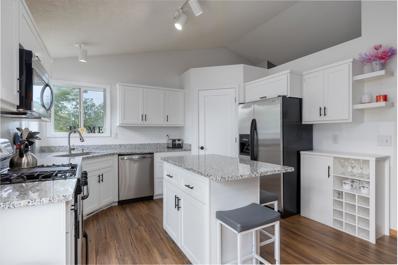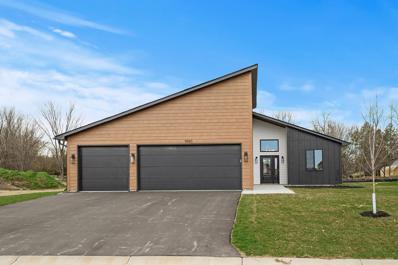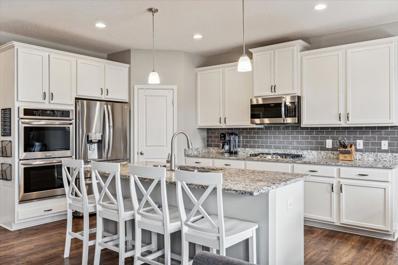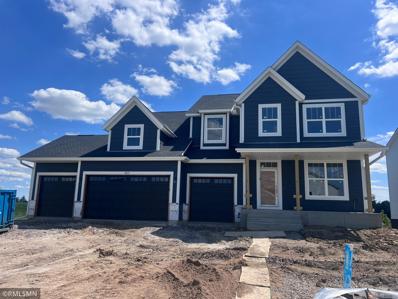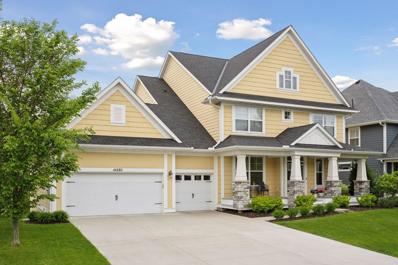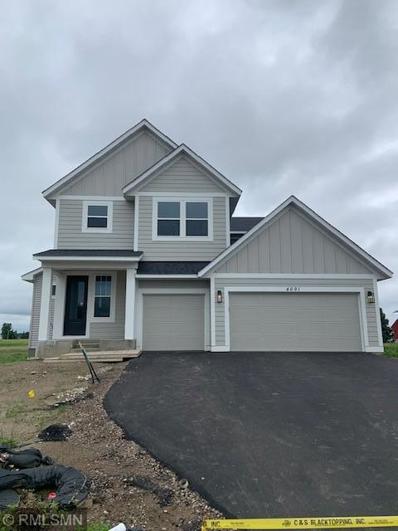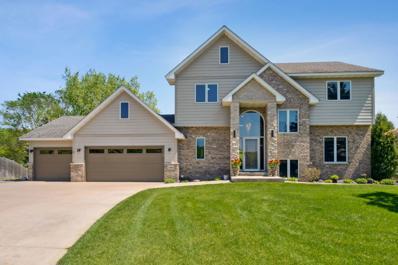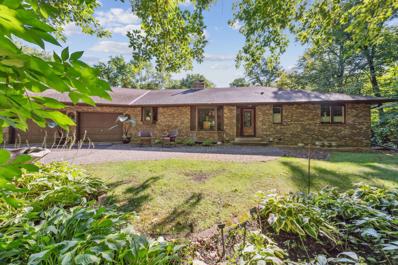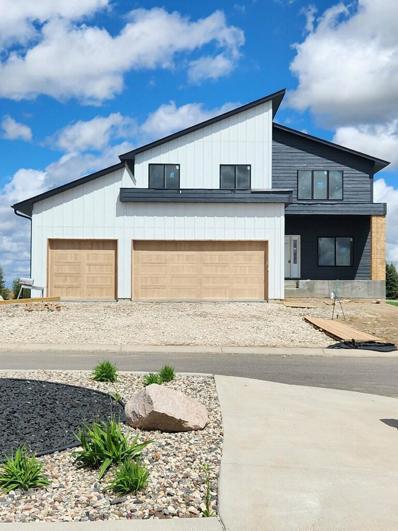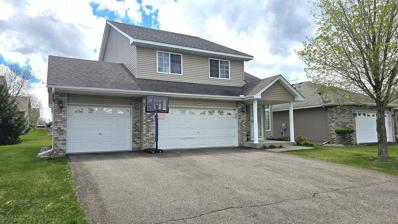Saint Michael MN Homes for Sale
- Type:
- Single Family
- Sq.Ft.:
- 1,890
- Status:
- NEW LISTING
- Beds:
- 2
- Lot size:
- 0.19 Acres
- Year built:
- 2024
- Baths:
- 2.00
- MLS#:
- 6546227
ADDITIONAL INFORMATION
Enjoy worry-free living with this this beautiful detached villa home under construction with estimated end of August completion. This home features 3 bedrooms, 2 bathrooms, a 3-car garage, and 1,899 square feet of space. A den/bedroom is situated right in the front of the house just off the foyer. Continuing farther into the home, you will find a 3rd bedroom and the main bathroom. This home features a large laundry room with a laundry sink. The kitchen, dining, and family room connect perfectly, so everyone can be included in conversation no matter where you are located in the area. The kitchen features stainless steel appliances and a large kitchen island with a single bowl sink. The added morning room features windows on all sides. A sliding glass door moves you out onto the concrete patio in which you will have more privacy with the added partial privacy fence. Your private owner's suite is just off the family room and showcases a large walk-in closet and owner's bathroom.
- Type:
- Single Family
- Sq.Ft.:
- 1,891
- Status:
- NEW LISTING
- Beds:
- 3
- Lot size:
- 0.33 Acres
- Year built:
- 2024
- Baths:
- 2.00
- MLS#:
- 6546222
- Subdivision:
- Vista Pointe
ADDITIONAL INFORMATION
Welcome to the popular Sycamore II basement Villa! Located on an amazing private walk-out homesite, you'll be impressed with the attractive exterior with stone accents and a 2.5-car garage. Upon entry you'll find 2 bedrooms with a main bath nestled between, creating a sense of privacy from the owner’s suite, which sits near the back of the home. A main-floor laundry room also acts as a mud room and includes a laundry sink. Fall in love with the open-concept main living area with luxury vinyl plank floors and electric fireplace which creates a sense of warmth and openness. The kitchen features double wall ovens, gas cooktop and walk-in pantry. A large center island adds both style and functionality. Enjoy the covered deck off the dining area making entertaining easy! Future expansion in the unfinished basement. Enjoy carefree living with the snow removal and lawn care provided by the HOA.
- Type:
- Townhouse
- Sq.Ft.:
- 2,070
- Status:
- NEW LISTING
- Beds:
- 3
- Lot size:
- 0.04 Acres
- Year built:
- 2024
- Baths:
- 3.00
- MLS#:
- 6546152
- Subdivision:
- The Towns At Lakeshore Park
ADDITIONAL INFORMATION
This 3-bedroom, 2.5-bathroom townhome has just begun construction. Spread across 2,070 square feet of thoughtfully designed living space, this 3-story property features an open floorplan that is perfect for entertaining guests or enjoying quality time with loved ones. As you step inside, you'll be greeted by an inviting kitchen with an island, which provides ample counter space for meal preparation and doubles as a breakfast bar. The lower level features a finished rec area; a second living space that can be used as a home office, or secondary living room. The upper level owner’s suite has a private en-suite bath, and two additional guest bedrooms with hall bath and laundry room. Ready in August.
- Type:
- Single Family
- Sq.Ft.:
- 3,576
- Status:
- NEW LISTING
- Beds:
- 4
- Lot size:
- 0.4 Acres
- Year built:
- 2003
- Baths:
- 4.00
- MLS#:
- 6544732
- Subdivision:
- Forest Oaks
ADDITIONAL INFORMATION
Gorgeous home on cul-de-sac lot on dead end street in the sought after Forest Oaks neighborhood. Great yard with mature trees and 2 level deck plus concrete patio and newer hot tub. Lovely front porch! Charming Craftsman style woodwork throughout as well as great architectural features. Beautiful fireplace with built-in woodwork, updated appliances, granite counters, and main floor laundry. Main floor office and formal dining/flex room. 3 spacious beds up plus office area. Owner's suite has a large walk-in closet and private bath with separate tub and shower along with a makeup vanity. Fully finished walk-out lower level boasts a massive bar for entertaining, an additional bedroom and 3/4 bath, plus a great family room! Plenty of storage!
- Type:
- Single Family
- Sq.Ft.:
- 1,345
- Status:
- NEW LISTING
- Beds:
- 3
- Year built:
- 2024
- Baths:
- 2.00
- MLS#:
- 6545398
- Subdivision:
- Foxtail Meadows
ADDITIONAL INFORMATION
Home is scheduled to be excavated in June offering an estimated October move-in. Highlights include an unfinished walkout lower level, stone accents, & Pella windows. The Maple floor plan is a modern styled split level home in a thoughtfully crafted open-concept plan. Main level boasts a vaulted ceiling, natural lighting, & detailed amenities. Kitchen highlights include a spacious center island, window overlooking the backyard, stainless steel appliances, quartz countertops, & painted white cabinets. Primary suite features a walk-in closet & private 3/4 bath. Two additional bedrooms offer walk-in closets. Spacious walkout lower level is ready for future finish including a future family room, 4th & 5th bedrooms, & bath. Sod, irrigation system, & front yard landscaping included. Photos & renderings may not depict actual material & finishes included in this home. All measurements are approximate.
- Type:
- Single Family-Detached
- Sq.Ft.:
- 2,335
- Status:
- NEW LISTING
- Beds:
- 4
- Year built:
- 2024
- Baths:
- 3.00
- MLS#:
- 6545306
- Subdivision:
- Foxtail Meadows
ADDITIONAL INFORMATION
Home is currently under construction offering an estimated September move-in. Introducing the Sinclair Detached Two Story floor plan (slab on grade with no lower level). Association for lawn care & snow removal. Main level highlights include an open Two-Story Foyer, Flex Room plus a Great Room, Expansive Kitchen with Center Island & Walk-in Pantry, Mudroom with Walk-in Closet, & Half Bath. Upper level features 4 Bedrooms, 2 Bathrooms, and a Laundry Room. Large Primary Suite includes a Walk-in Closet & Private Bathroom. Sod, Irrigation System, & Landscaping included. Photos & renderings may not depict actual plan, materials, & finishes may vary. All measurements are approximate.
- Type:
- Townhouse
- Sq.Ft.:
- 1,600
- Status:
- NEW LISTING
- Beds:
- 3
- Lot size:
- 0.15 Acres
- Year built:
- 2023
- Baths:
- 2.00
- MLS#:
- 6539296
- Subdivision:
- Foxtail Mdws
ADDITIONAL INFORMATION
Fabulous, Barely lived in, St Michael Home! Quality upgrades since built include. custom electric fireplaces in both living room and family room. New flooring in entry, bathroom, kitchen and dining. Bright open spaces loaded with natural light! Fresh, neutral decor and 100% move in ready. Quick close possible!
- Type:
- Single Family
- Sq.Ft.:
- 1,462
- Status:
- NEW LISTING
- Beds:
- 3
- Year built:
- 2024
- Baths:
- 2.00
- MLS#:
- 6541045
- Subdivision:
- Foxtail Meadows
ADDITIONAL INFORMATION
New Construction home scheduled to be excavated the week of June 3rd. Estimated completion is roughly September. Presenting this well appointed one level including an unfinished lookout lower level, spacious concrete front porch, Pella windows, & stone accents. Main level features 9' ceilings including a dining room, great room, mudroom, kitchen with center island, primary suite with walk-in closet & private bath, two additional bedrooms, full bath, & laundry room. Spacious lookout lower level offers space for a future expansion including a family room, 4th & 5th bedrooms, & bath. Home features painted white cabinets, quartz countertops, & stainless steel kitchen appliances including an exterior vented microwave. Sod, irrigation system, & front yard landscaping included. Renderings & photos may not depict actual plan & finishes selected for this home. All measurements approximate.
- Type:
- Single Family
- Sq.Ft.:
- 1,878
- Status:
- NEW LISTING
- Beds:
- 3
- Lot size:
- 0.25 Acres
- Year built:
- 2023
- Baths:
- 2.00
- MLS#:
- 6543456
ADDITIONAL INFORMATION
Benzinger Homes: Just a few lots remaining. Upscaled one-level living in the heart of Saint Michael. Association for lawn and snow services only. Builder standard features include engineered wood siding, custom cabinets w/soft close doors and drawers, site-finished trim and doors, tile floors in all bathrooms, and so much more. Upgrades for this Spec Home include a Sun Room, Pan vault ceilings, extra and upgraded windows, a bookcase, upgraded cabinets with some pull-out shelves, a large soaker tub, a built-in kitchen appliance package, an insulated garage, a concrete apron, and gutters. Easy access to grocery, bank, gas station, and walking/biking trails.
- Type:
- Single Family-Detached
- Sq.Ft.:
- 2,496
- Status:
- NEW LISTING
- Beds:
- 4
- Lot size:
- 0.16 Acres
- Year built:
- 2024
- Baths:
- 3.00
- MLS#:
- 6543609
- Subdivision:
- Town Center North/st Michael 2
ADDITIONAL INFORMATION
Benzinger Homes Tamarack Plan Main floor living space w/9ft knockdown ceilings. Excellent finishes: custom soft close cabinets, SS appliances, walk-in pantry, site finished trim and doors, Quartz Counters, Luxury master w/private shower, upgraded cabinet wood, finished LL with two additional bedrooms, family room with cozy fireplace 12x12 deck-Trex w/aluminum. Easy access to grocery, bank, gas station, and walking/biking trails. 2nd phase of Town Center is open with many excellent lots to choose from. Upgrades - Pella 250 Series Windows UC fridge in LL wet bar, Crown Moulding in pan vault ceiling, Gutters, Black Hardware, and Built in Bench.
- Type:
- Single Family-Detached
- Sq.Ft.:
- 2,400
- Status:
- NEW LISTING
- Beds:
- 3
- Lot size:
- 0.16 Acres
- Year built:
- 2024
- Baths:
- 3.00
- MLS#:
- 6543580
- Subdivision:
- Town Center North/st Michael 2
ADDITIONAL INFORMATION
Benzinger Homes Talmoon Plan Main floor living space w/9ft knockdown ceilings. Excellent finishes: custom soft close cabinets, SS appliances, walk-in pantry, site finished trim and doors, Quartz Counters, Luxury Master w/private shower, upgraded cabinet wood, finished LL 3rd bedroom, family room with cozy fireplace 12x12 deck-Trex w/aluminum. Easy access to grocery, bank, gas station, and walking/biking trails. 2nd Phase of Town Center is open with many excellent lots to choose from. Upgrade include 54" Maple cabinets, Quartz counters, Gutters, Pella 250 series windows and Black Hardware.
- Type:
- Single Family
- Sq.Ft.:
- 2,596
- Status:
- NEW LISTING
- Beds:
- 4
- Year built:
- 2024
- Baths:
- 3.00
- MLS#:
- 6540986
- Subdivision:
- Foxtail Meadows
ADDITIONAL INFORMATION
New Construction home, currently under construction, offering an estimated September move-in. Two Story home featuring an Unfinished Walkout Lower Level, Spacious Concrete Front Porch, Pella Windows, & Stone Accents. This popular Bayfield Plan is a modern styled home with a thoughtfully crafted open-concept design. Main level boasts natural lighting & detailed amenities including a Fireplace, Flex Room, Decorative Stair Rails, Expansive Kitchen, Mudroom, and 9' Ceilings. Upper Level features 4 Bedrooms plus a Versatile Loft, Laundry Room, & 2 Bathrooms. Primary Suite features Two Walk-In Closets & Deluxe Bath including a Tile Surround Shower & Separate Soaking Tub. Unfinished Walkout Lower Level ready for future finish including a future family room, bedroom 5, flex room, & bath. Photos and renderings may not depict actual plan, materials, & finishes may vary. All measurements are approximate.
- Type:
- Single Family
- Sq.Ft.:
- 2,596
- Status:
- NEW LISTING
- Beds:
- 4
- Year built:
- 2024
- Baths:
- 3.00
- MLS#:
- 6539090
- Subdivision:
- Foxtail Meadows
ADDITIONAL INFORMATION
New Construction Home currently under construction. Estimated September completion. Located on a spacious corner homesite. Highlights include a UNIQUE 4-Bay Garage, Unfinished Lookout Lower Level, Concrete Front Porch, Pella Windows, & Stone Accents. This popular Bayfield Plan is a modern styled home with a thoughtfully crafted open-concept design. Main level boasts natural lighting & detailed amenities including a Fireplace, Flex Room, Decorative Stair Rails, Expansive Kitchen, Mudroom, and 9' Ceilings. Upper Level features 4 Bedrooms plus a Versatile Loft, 2 Bathrooms, & Laundry Room. Primary Suite features Two Walk-In Closets & Deluxe Bath with Tile Surround Shower & Separate Soaking Tub. Spacious Unfinished Lookout Lower Level ready for future finish including future family room, bedroom 5, flex room, & bath. Sod, Irrigation, & Front Yard Landscaping included. Photos and renderings may not depict actual plan, materials, & finishes may vary. All measurements are approximate.
- Type:
- Single Family
- Sq.Ft.:
- 2,722
- Status:
- Active
- Beds:
- 4
- Lot size:
- 0.19 Acres
- Year built:
- 2024
- Baths:
- 4.00
- MLS#:
- 6542825
- Subdivision:
- Anton Vlg
ADDITIONAL INFORMATION
Welcome to Robert Thomas Homes Britt floor plan! This home is under construction with a tentative completion in August! This home has a finished walk out lower level, main floor fireplace, second floor laundry, main floor private office. Robert Thomas also includes a full landscape package, underground irrigation system, and full yard of sod, and so much more!! Ask about our $10,000 promotion available with our Preferred Lender.*Prices, Promotions, and availability are subject to change without notice. Photos, virtual/video tours, and/or illustrations may not depict actual home plan configuration. Features, materials, and finishes shown may contain options that are not included in the price*
- Type:
- Single Family-Detached
- Sq.Ft.:
- 2,400
- Status:
- Active
- Beds:
- 3
- Lot size:
- 0.16 Acres
- Year built:
- 2019
- Baths:
- 3.00
- MLS#:
- 6534813
- Subdivision:
- Town Center North
ADDITIONAL INFORMATION
Welcome to main-level, maintenance-free living in this immaculate detached townhome in like-new condition! The charming neighborhood is close to parks, walking paths & convenient shopping. Inside you will find modern, yet timeless finishes with thoughtful upgrades: soft close drawers & cabinets in the entire home for quiet convenience, CAT5e high-speed internet for gaming, streaming, and work-from-home ease. The living room features a beautiful stone fireplace w/mantle & built-in bookshelf. The stunning kitchen has quartz countertops, SS appliances, center island & walk-in pantry. You’ll love the primary suite w/ walk-in closet & stunning tiled bathroom. The walkout lower level has a large family room, additional BR & bath, plus a huge storage space. Unwind on the deck overlooking the wetland area, providing a peaceful backdrop to everyday living. With its desirable upgraded features, this exceptional home offers a rare opportunity to embrace a lifestyle of comfort & natural beauty!
- Type:
- Single Family
- Sq.Ft.:
- 2,418
- Status:
- Active
- Beds:
- 4
- Lot size:
- 0.32 Acres
- Year built:
- 1999
- Baths:
- 2.00
- MLS#:
- 6541538
- Subdivision:
- Maple Ridge Estates 2nd Add
ADDITIONAL INFORMATION
Must see!! 4 bed 2 ba mod 2 story with upgrades usually found in higher priced homes, this well maintained home sits on a quiet cul-de-sac and is close to a park and walking/ biking trails and is also close to shopping such as the albertville mall and this home has a newly updated kitchen and more!!
- Type:
- Single Family
- Sq.Ft.:
- 3,170
- Status:
- Active
- Beds:
- 4
- Lot size:
- 0.27 Acres
- Year built:
- 2024
- Baths:
- 4.00
- MLS#:
- 6541898
- Subdivision:
- All/wilhelm Hills
ADDITIONAL INFORMATION
"Latest & Greatest" now available! Where Purpose & Attention to Detail are not an afterthought, but a primary focus. Combining that way of thinking w/ Exquisite Materials results in an amazing product. This Modern Farmhouse boasts contemporary design w/ a special touch in every room. From Matte Black Appliances & Quartz Waterfall Island to Floating White Oak & Beautiful Brass. Tall Vaulted Ceilings in the wide open floorplan! Large Office on the main & a Huge Family Room in the basement. The Primary Suite will take your breath away! You won’t find fiberglass insert showers or MDF trim, only Oversized Real Wood Trim & Custom Tile Showers! No weak wire shelving no no no; 16” Heavy Duty Closets! Charging stations w/ USB Ports & High Outlets for TV Mounting. This is NOT like everybody else; this is next level! Like the Fully Insulated & Finished 944 Sq Ft 4+ Car Garage w/ EV Charing & Prepped for Heater! **ZERO THRESHOLD / NO STEPS INTO HOME** Join the Modern Movement; Join Wilhelm Hills!
- Type:
- Single Family
- Sq.Ft.:
- 2,556
- Status:
- Active
- Beds:
- 4
- Lot size:
- 0.25 Acres
- Year built:
- 2018
- Baths:
- 3.00
- MLS#:
- 6540145
- Subdivision:
- Morgendal 2nd Add
ADDITIONAL INFORMATION
Why spend extra money for brand new when you can have the same thing for less and move in RIGHT AWAY? 6 y.o. home in well-established neighborhood. Rare floor plan consists of a bright, open feel of the loft area on the upper level that creates separation between the bedrooms for more privacy. It can be used for additional working, living or play space. Add instant equity by finishing the basement with an additional bedroom, bath & living area...it's all ready to be done! Permanent LED lights on the exterior of the home dazzle at night. Beautiful deck off of the kitchen overlooks an amazing, spacious backyard.
- Type:
- Single Family
- Sq.Ft.:
- 5,067
- Status:
- Active
- Beds:
- 6
- Lot size:
- 0.26 Acres
- Year built:
- 2024
- Baths:
- 5.00
- MLS#:
- 6537376
ADDITIONAL INFORMATION
Welcome to Capstone’s Water Stone II floor plan. The focal point of this home is the kitchen with a huge center island, butler’s pantry, and walk in pantry. Upgraded built in appliances make this area shine. The main floor has a formal dining room or office with its double doors. The great room leads to the main floor guest bedroom with a full bath. A sunroom finished off the main floor with great views of the Lake. The tucked away staircase brings you to the upper level of this two story which has a very open feel thanks in the loft area. The owner’s suite has a walk in shower, 6 ft soaker tub and massive closet. The three other bedrooms share 2 bathrooms, one has a unique jack and Jill. All upstairs bedrooms have walk-in closets. This amazing floor plan has a finished Walkout Basement with its 6th bedroom, 3/4 bath totalling of 5067 sqft. This Home has many additional upgrades including zone heating, Lower Level Kitchenette, LP siding to mention a few.
- Type:
- Single Family
- Sq.Ft.:
- 5,531
- Status:
- Active
- Beds:
- 5
- Lot size:
- 0.46 Acres
- Year built:
- 2017
- Baths:
- 5.00
- MLS#:
- 6538438
- Subdivision:
- Tributary Crossing
ADDITIONAL INFORMATION
PRIME LOCATION! FOSTER LAKE VIEWS on nearly 1/2 acre walkout lot! HUGE Sport Court PLUS lower level movie room/playroom/hobby room! Impressive primary bedroom/bathroom suite w/three additional bedrooms PLUS LOFT space upstairs. Upgraded features and high-end finishes throughout. large kitchen with huge Quartz center island, HUGE 65" Frigidaire Professional Series refrigerator, Wolf gas range, oven, microwave and a pot filler. Ample storage w/walk-through butler's pantry + large walk-in pantry! Convenient main level office! Spacious living room with gas fireplace, built-ins and crown molding. Lower level has a beverage center and space for pool table/ping pong. Concrete driveway and spacious garage w/ EV charging station. Expansive deck w/ lake views. The Tributary development offers a community pool/pool house, parks, trails, fishing and kayaking! Foster Lake access to Fox Hollow Golf via golf cart trail! Enrollment in Rogers schools or open enrollment to STMA with fee-based bussing.
- Type:
- Single Family
- Sq.Ft.:
- 3,216
- Status:
- Active
- Beds:
- 5
- Lot size:
- 0.23 Acres
- Year built:
- 2024
- Baths:
- 4.00
- MLS#:
- 6537919
- Subdivision:
- Anton Village
ADDITIONAL INFORMATION
Welcome to Robert Thomas Homes Classic Collection! This Home is at drywall stage with a June completion date! The price includes a Main floor Fireplace, Quartz Countertops, Gas Range, Upgraded interior finishes like a tile owners shower, LP Smartside on the front elevation, Finished walkout basement, Landscape package, Irrigation system, Sod and Much More!! Ask about our 3.99% 3-2-1 Step Up interest rate promotion available with our Preferred Lender.*Prices, Promotions, and availability are subject to change without notice. Photos, virtual/video tours, and/or illustrations may not depict actual home plan configuration. Features, materials, and finishes shown may contain options that are not included in the price*
- Type:
- Single Family
- Sq.Ft.:
- 3,534
- Status:
- Active
- Beds:
- 5
- Lot size:
- 0.62 Acres
- Year built:
- 1998
- Baths:
- 4.00
- MLS#:
- 6535654
- Subdivision:
- Cold Water Creek
ADDITIONAL INFORMATION
This stunning 2-story home boasts breathtaking views of the Crow River from a private lot. Enjoy outdoor living with a deck, covered patio, and firepit area. Inside, find a sunroom, updated kitchen, office, and cozy family room. Upstairs, 4 bedrooms await, including a luxurious primary suite with a private bath, walk-in closet, and lounge area. The fully finished walkout lower level features another sunroom/bar. A perfect blend of comfort and elegance awaits in this exquisite property.
- Type:
- Single Family
- Sq.Ft.:
- 3,711
- Status:
- Active
- Beds:
- 4
- Lot size:
- 1.26 Acres
- Year built:
- 1987
- Baths:
- 4.00
- MLS#:
- 6524421
ADDITIONAL INFORMATION
Discover serenity in this stunning executive-style rambler nestled on over 1 acre of lush landscape. Feel right at home in the expansive kitchen boasting ample cabinets, while the lovely dining area sets the stage for memorable gatherings. Bask in natural light in sunrooms on both levels, leading to paver patios and a cozy firepit in the private backyard. Retreat to the oversized owner's suite with a lavish private bath and walk-in closet and sip on your morning coffee on the maintenance free deck that walks out from the bedroom. A walk-out lower level with 2 bedrooms, and abundant entertainment space and plenty of storage complete this inviting abode. Welcome home to luxury living!
- Type:
- Single Family
- Sq.Ft.:
- 2,405
- Status:
- Active
- Beds:
- 4
- Lot size:
- 0.25 Acres
- Year built:
- 2024
- Baths:
- 3.00
- MLS#:
- 6533553
- Subdivision:
- All/wilhelm Hills
ADDITIONAL INFORMATION
Welcome to "The Modern Treat" where Purpose & Detail are not an afterthought, but a primary focus. Combining that w/ Exquisite Materials results in an amazing product. This Modern Treat boasts contemporary design w/ special touches like Quartz Waterfall Island, Wide & Sleek Fireplace, White Oak & Beautiful Brass. The Floorplan is conducive to family living w/ 4 Bdrms on 1 Level + Amazing Primary Ste w/ Stand Alone Tub & Custom Tile Walk-In Shower & Beautiful Lndry Rm INCLUDES GE FRONT LOAD WASHER & DRYER! Take care of biz in your LARGE Office on the Main! WALK OUT LOT w/ Amazing Views! You won’t find fiberglass insert showers or MDF trim, only Oversized Real Wood Trim & Doors w/ Custom Tile in every shower! No weak wire shelving; only 16” Heavy Duty Closets & WALK IN PANTRY. USB Charing & High Outlets for TVs. This is not for those looking to be like everybody else; this is next level! HUGE 3 Car Garage w/ 18' x 8' Door & EV Charging! Join the Modern Movement; Join Wilhelm Hills!
- Type:
- Single Family
- Sq.Ft.:
- 3,310
- Status:
- Active
- Beds:
- 4
- Lot size:
- 0.16 Acres
- Year built:
- 2006
- Baths:
- 4.00
- MLS#:
- 6531772
- Subdivision:
- The Fields Of St Michael
ADDITIONAL INFORMATION
Amazing Opportunity in a great neighborhood! This 2 story is sure to please. Step in to the large foyer and you will be impressed with the spacious living room with vaulted ceilings, formal dining area and so much natural light! Fantastic kitchen with center island, and great counter space perfect for the chef at home! Additional main floor family room makes this home perfect for entertaining! Upstairs you will find 3 same floor bedrooms including the expansive primary suite with dual walk in closets, private bath with jetted tub and separate shower! The fully finished basement is incredible with the theater room, wet bar, spacious 4th bedroom with egress, and the office with french doors and built in book shelves! 3 stall garage is great for storing all the toys! Flat yard with patio and across the street is the association park! Great location! request a showing today!
Andrea D. Conner, License # 40471694,Xome Inc., License 40368414, AndreaD.Conner@Xome.com, 844-400-XOME (9663), 750 State Highway 121 Bypass, Suite 100, Lewisville, TX 75067

Xome Inc. is not a Multiple Listing Service (MLS), nor does it offer MLS access. This website is a service of Xome Inc., a broker Participant of the Regional Multiple Listing Service of Minnesota, Inc. Open House information is subject to change without notice. The data relating to real estate for sale on this web site comes in part from the Broker ReciprocitySM Program of the Regional Multiple Listing Service of Minnesota, Inc. are marked with the Broker ReciprocitySM logo or the Broker ReciprocitySM thumbnail logo (little black house) and detailed information about them includes the name of the listing brokers. Copyright 2024, Regional Multiple Listing Service of Minnesota, Inc. All rights reserved.
Saint Michael Real Estate
The median home value in Saint Michael, MN is $420,000. The national median home value is $219,700. The average price of homes sold in Saint Michael, MN is $420,000. Saint Michael real estate listings include condos, townhomes, and single family homes for sale. Commercial properties are also available. If you see a property you’re interested in, contact a Saint Michael real estate agent to arrange a tour today!
Saint Michael Weather
