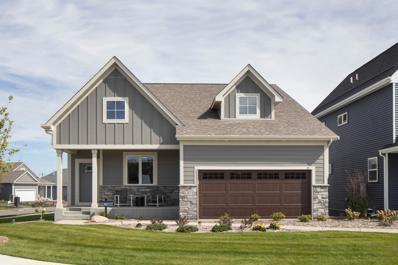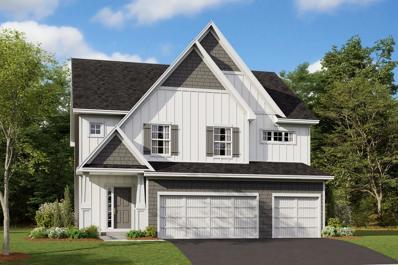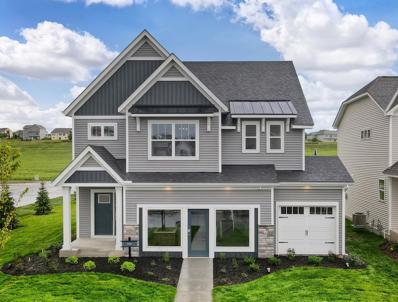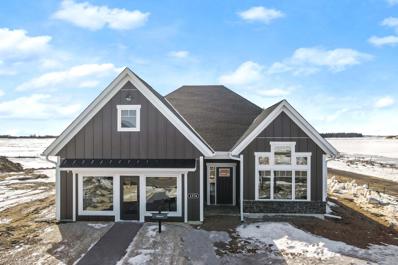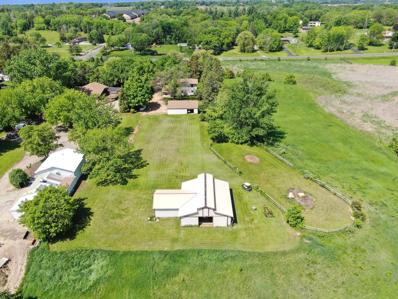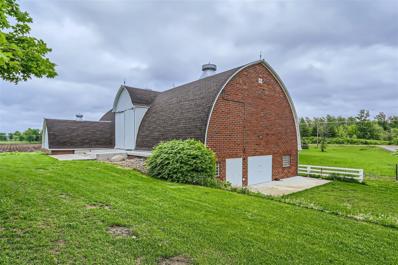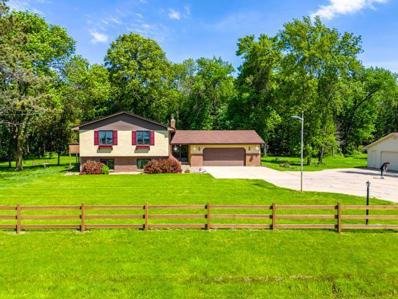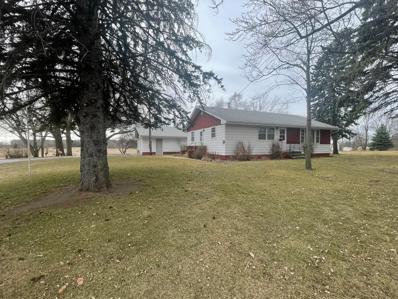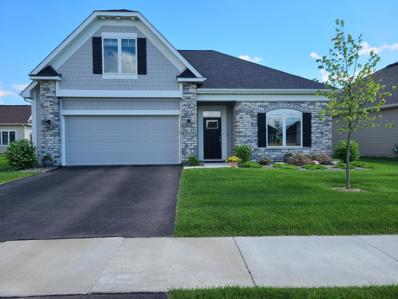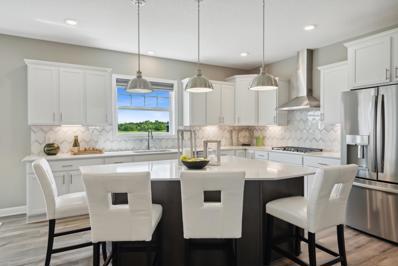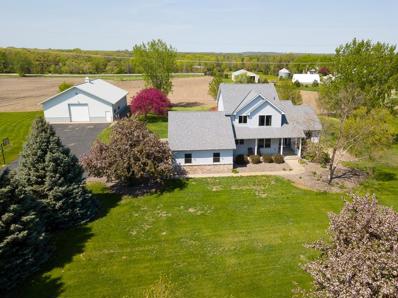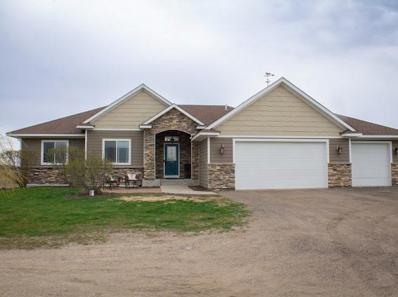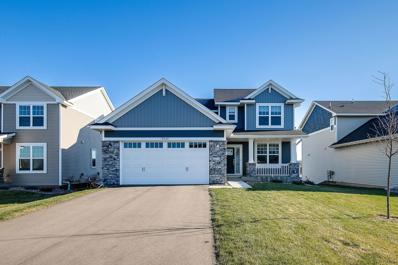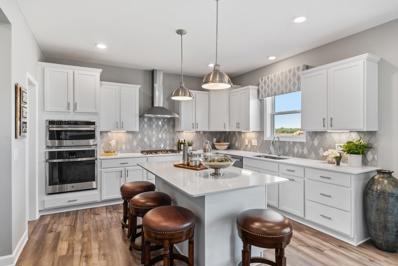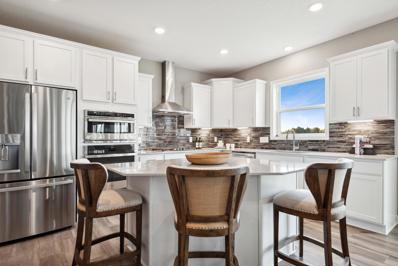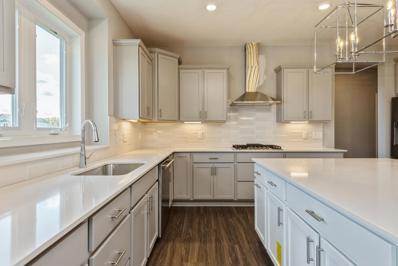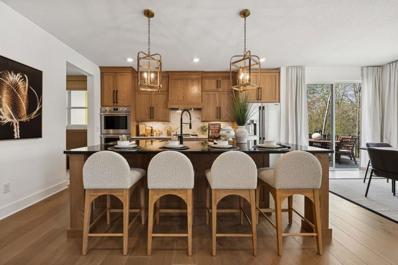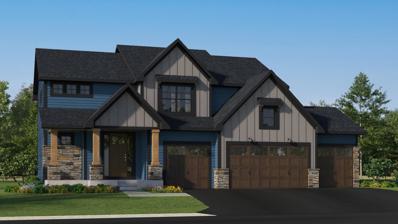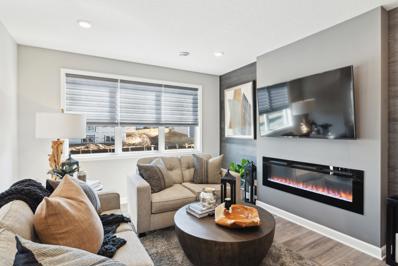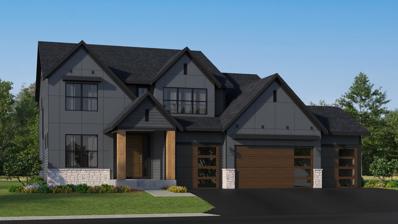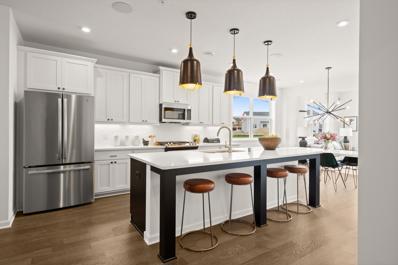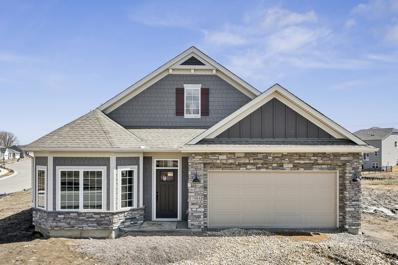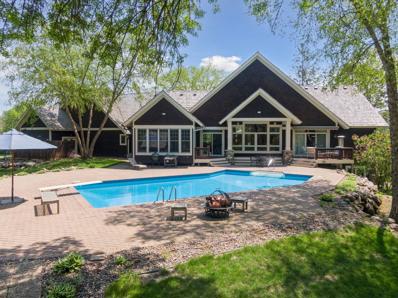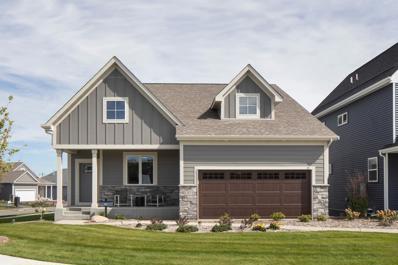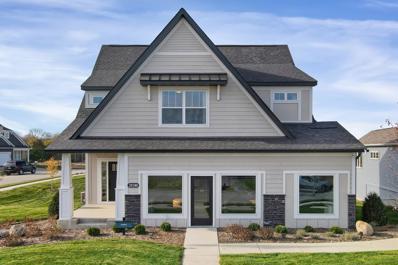Corcoran MN Homes for Sale
$589,990
8024 Walnut Lane Corcoran, MN 55340
- Type:
- Single Family
- Sq.Ft.:
- 1,801
- Status:
- Active
- Beds:
- 2
- Year built:
- 2024
- Baths:
- 2.00
- MLS#:
- 6546226
- Subdivision:
- Rush Creek Reserve
ADDITIONAL INFORMATION
To-Be-Built home! Brand New main level living Villas! The Hans Hagen collection is like no other with thoughtful designs for the low maintenance lifestyle that is desired. The Leo villa is spacious with home sites backing up to natural open space. Amazing location that is close to shopping, restaurants, parks & trails, golf courses, & much more. Private home sites available! You can still pick all of your own options & colors to make it truly yours! This home features all the desirable options homeowners want with our morning room that will have stunning private views! Stainless appliances, quartz countertops, nice kitchen cabinets, cozy fireplace, luxury vinyl plank flooring on the main level, plus 3 bedroom all on the same level with laundry room, and so much more! This highly desired luxurious neighborhood is one of the most highly sought-after communities in the Twin Cities. Come discover why these homes sell fast now. Minutes from Maple Grove close to everything!!!!10+++
$599,990
20158 79th Place Corcoran, MN 55340
- Type:
- Single Family
- Sq.Ft.:
- 2,645
- Status:
- Active
- Beds:
- 4
- Lot size:
- 0.17 Acres
- Year built:
- 2024
- Baths:
- 3.00
- MLS#:
- 6546198
- Subdivision:
- Rush Creek Reserve
ADDITIONAL INFORMATION
To-Be-Built Homes to show what we can build. Our popular Wilson plan features 4-bedrooms, 2-story home showcases unique features throughout & is sure to impress. Beginning at this home's foyer, you'll find a spacious closet to hang your belongings. With each room flowing seamlessly into the next, you'll find this home's open-concept layout is great for family conversation & entertaining. There's no better place to gather than around the fireplace in the family room. The stunning kitchen features ample cabinetry, a spacious walk-in pantry, and a large center island. Upstairs, you'll find 4 spacious bedrooms, a laundry room, and a loft area. This home has an unfinished lower level. Amazing location that is close to shopping, restaurants, parks & trails, golf courses & much more! Quick access to I-494 & I-94. This highly desired luxurious neighborhood is one of the most highly sought-after communities in the Twin Cities! Come discover why these homes sell fast Minutes from Maple Grove!!
$555,990
20176 79th Place Corcoran, MN 55340
- Type:
- Single Family
- Sq.Ft.:
- 2,099
- Status:
- Active
- Beds:
- 4
- Year built:
- 2024
- Baths:
- 3.00
- MLS#:
- 6546209
- Subdivision:
- Rush Creek Reserve
ADDITIONAL INFORMATION
To-Be-Built home! Brand New 2 story stunning home! The collection is like no other with thoughtful designs for a high quality and lifestyle you can trust. The Henry floorplan is spacious with home sites backing up to a holding pond & natural open space. Amazing location that is close to shopping, restaurants, parks & trails, golf courses, & much more! Quick access to I-494 & I-94. Private home sites available! You can still pick all of your own options & colors to make it truly yours! This home features all the desirable options homeowners want will have stunning views! Stainless appliances, silestone quartz countertops, beautiful kitchen cabinets, cozy fireplace, luxury vinyl plank flooring on the main level, plus 3 bedroom all on the same level with laundry room, and so much more! This highly desired luxurious neighborhood is one of the most highly sought-after communities in the twin cities. Come discover why these homes sell fast today! Those who visit will fall in love
$519,990
8015 Walnut Lane Corcoran, MN 55340
- Type:
- Single Family
- Sq.Ft.:
- 1,892
- Status:
- Active
- Beds:
- 3
- Year built:
- 2024
- Baths:
- 2.00
- MLS#:
- 6546212
ADDITIONAL INFORMATION
To-Be-Built Home with Pond views! Take a look at this gorgeous home in Corcoran, which includes 1,892 square feet, 3 bedrooms, 2 bathrooms, and a 2.5 -car garage. Step inside to find both secondary bedrooms, a coat closet, and a full bathroom tucked off the wide foyer hall. The family room is positioned right in the heart of this home and has a gas fireplace for a striking focal point. Your kitchen island overlooks the family room across the way. Other kitchen highlights include a spacious corner pantry, your choice of cabinetry & roll-out shelves for pots and pans, and more! To top it off, your owner’s bedroom boasts 4 windows along its walls and is connected to its own bathroom with a long, 2-sink vanity, a luxurious shower, and a walk-in closet with shelving. This highly desired luxurious neighborhood is one of the most highly sought-after communities in the Twin Cities. Minutes from Maple Grove. Pond views on this homesite. Come discover why these homes sell fast!!! 10+++
$1,000,000
6420 Rolling Hills Road Corcoran, MN 55340
- Type:
- Single Family
- Sq.Ft.:
- 2,504
- Status:
- Active
- Beds:
- 6
- Lot size:
- 15.33 Acres
- Year built:
- 1966
- Baths:
- 3.00
- MLS#:
- 6538395
ADDITIONAL INFORMATION
Opportunity Knocks! This 15.33 Acre Hobby farm is in a prime location off of Hwy 55 and Rolling Hills Drive and is now available after nearly 50 years of the same ownership. This home offers 6 Large Bedrooms, (4 On the Upper Level and 2 on the Main Level), 3 Full Bathrooms, a Detached 3 car garage with 16x32 workshop, a barn with 3 box stalls, foaling stall, hayloft, lean-to, tack room, 200 Amp electrical service and separate well. The value is truly in the land, however this home has been very well maintained and has newer roof (2019), a 210' private drilled well, private mound system, gas fireplace ,original hardwood floors, remodeled kitchen and main floor bath, a cozy family room addition and so much more. There are endless possibilities here; Hobby Farm, Organic Farm, Custom Dream Home....And this property is just a 30 Minute commute to Downtown Minneapolis. Come Take a Look today!
$1,950,000
10765 Trail Haven Road Corcoran, MN 55374
- Type:
- Single Family
- Sq.Ft.:
- 4,769
- Status:
- Active
- Beds:
- 5
- Lot size:
- 38.2 Acres
- Year built:
- 2002
- Baths:
- 4.00
- MLS#:
- 6543033
ADDITIONAL INFORMATION
Welcome to this magnificent two-story home, a perfect blend of rustic charm and modern elegance, nestled on over 39 acres. This exceptional property features 5 spacious bedrooms, 4 luxurious baths, two well-maintained pole buildings, and a classic barn, offering an unparalleled lifestyle for those who appreciate space, privacy, and the beauty of nature. Step inside to discover a grand foyer that opens to an expansive living area adorned with large windows, bathing the space in natural light. The open-concept design seamlessly connects the living room to the kitchen and dining area, creating an inviting atmosphere for family gatherings and entertaining guests. The master suite is a true retreat, featuring a large walk-in closet and a spa-like en-suite bath. Showings begin Friday, May 31st.
- Type:
- Single Family
- Sq.Ft.:
- 3,512
- Status:
- Active
- Beds:
- 4
- Lot size:
- 2.98 Acres
- Year built:
- 1974
- Baths:
- 2.00
- MLS#:
- 6542895
ADDITIONAL INFORMATION
Piece of paradise country living within minutes of I-94. This beautiful property is a Hobby Farm's dream that have access to storage barn with 2.98 acres of lot. The open floor plan is spacious with an open layout, vaulted ceilings, beaming hardwood floors & lots of windows that offer an abundance of nature views & natural light throughout. The upper level also has 2 bedrooms, full bath, authentic wood fireplace & a massive deck that walks down to the backyard. Enjoy the lower level with cozy family room and fireplace, wet bar area, 2 add'l bedrooms and 2nd bath. Entertain your guest in the massive newly updated recreation room 44X25 with gas fireplace, new quiet & efficient AC/Heat split unit, new flooring and windows. 2023 mound septic system, 2023 water filter system and reverse osmosis. The place is perfectly located in a quiet neighborhood providing serenity, location, convenience, a beautiful yard, and outbuildings for all your projects & hobbies. Make this your next dream home!
- Type:
- Single Family
- Sq.Ft.:
- 1,764
- Status:
- Active
- Beds:
- 2
- Lot size:
- 4 Acres
- Year built:
- 1960
- Baths:
- 2.00
- MLS#:
- 6537882
- Subdivision:
- County Rd 10 West Of Corcoran, House On Ne Corner
ADDITIONAL INFORMATION
New 62 acre subdivision called Upward Acres is in the initial stages with the City of Corcoran of its application/jurisdictional subdivision process. 6 new lots (1 is this listing herein offering the existing home + existing 60x30 pole shed), 4+ acres, 3 of the 5 open lots are already sold/under contract>>call for more info/pricing on the remaining 2 available here, **This 4 acre partially wooded lot hosts a darling 2 bedroom rambler home out in the country set on a 4 acre partially wooded lot with a 60ft X 30ft pole shed. New carpet/upper paint and vinyl plank flooring. Tons of lower level storage. Very solid home. GRG will be attached to the home at seller/developer expense (ask for details). Private well and septic system (tested and compliant). Owned propane tank. No stakes at the lot corners yet but will have them installed soon>>reference the plat map for guidance on future corners. Planning for paved street install/new build starts to begin as early as the fall of 2024.
- Type:
- Single Family-Detached
- Sq.Ft.:
- 2,373
- Status:
- Active
- Beds:
- 3
- Lot size:
- 0.16 Acres
- Year built:
- 2020
- Baths:
- 2.00
- MLS#:
- 6536656
- Subdivision:
- Bass Lake Crossing
ADDITIONAL INFORMATION
Beautiful Corcoran 2020 quality crafted Detached Townhome Villa. Shows like a model home; without months to build! Quick closing available. Easy main floor living plus loft. Tranquil natural wetland views. Easy care lifestyle with affordable low monthly HOA fee of $183 for lawn care, snow removal and trash. easy main floor living with 3 spacious bedrooms(1 makes a great office) and a big upper level bonus room. Loaded with upgrades including an added dining room window, high end LVP flooring, lifestyle patio, arched entry and sun room, enlarged center island, higher quality carpet and padding, kitchen roll out shelving and so much more. Amazing gourmet style kitchen provides great design and work space, walk-in pantry and more. Large family room with wonderful southern views and cozy gas fireplace. Four season sun room with access to a large patio overlooking nature. Good storage space in oversized garage, main floor, upper level. Walking trails nearby and active HOA social events.
- Type:
- Single Family
- Sq.Ft.:
- 2,692
- Status:
- Active
- Beds:
- 4
- Lot size:
- 0.23 Acres
- Year built:
- 2024
- Baths:
- 4.00
- MLS#:
- 6536086
- Subdivision:
- Tavera
ADDITIONAL INFORMATION
This home is available for a September closing date! Ask about how you can qualify for savings using Seller’s Preferred Lender! Welcome to the Washburn! This stunning home has an open-concept main level with a gourmet kitchen! The gourmet kitchen features a large center island, quartz countertops, stainless appliances, white cabinetry & more! On the upper level there are 4 bedrooms including the primary suite. The primary bath features a large walk-in serenity shower. The unfinished lookout basement is perfect for those looking to expand! Tavera is nearby golf courses, shopping & major highways! This home is also in the Wayzata School District!
- Type:
- Single Family
- Sq.Ft.:
- 3,270
- Status:
- Active
- Beds:
- 4
- Lot size:
- 6.76 Acres
- Year built:
- 1999
- Baths:
- 4.00
- MLS#:
- 6533452
- Subdivision:
- The Bluffs Of Corcoran
ADDITIONAL INFORMATION
Been pondering more peace & quiet, room to roam & privacy? Sweeping views from this just under 7 acre lot in this sweet little cul de sac Corcoran neighborhood. Simply lovely setting, nicely landscaped with crab apple trees in full bloom, including partial farm field terrain. 4BR 4BA including primary bedroom suite, 3-car attached garage PLUS 40x60 pole shed with finished shop, massive 15x24 maintenance free deck w/Cedar railings+10x10 octagon gazebo deck, covered front entry porch area+lower level patio space just off family room patio door, lawn sprinkler system. Some add'l interior features are Kitchen: island, oak cabinets, quartz countertops, stainless steel appliances & pantry, Kit/DR oak hardwood floors, massive LR accented with big picture window & pleasing gas fireplace, lower level family room, bar, built-in entertainment center wall. Home nearly completely updated over past several years-see list in supplements! Septic compliance ordered. Comcast internet.
- Type:
- Single Family
- Sq.Ft.:
- 2,083
- Status:
- Active
- Beds:
- 3
- Lot size:
- 8.6 Acres
- Year built:
- 2014
- Baths:
- 3.00
- MLS#:
- 6534470
ADDITIONAL INFORMATION
New on Market. Immaculate 3 bedroom 3 bathroom walkout rambler on 9 plus acres with attached 3 car oversized garage. Open floor plan that includes a large kitchen with double ovens, lots of cabinets, island, and additional built-ins. Attached open dining area for entertaining with patio doors that walkout to huge maintenance free deck. Great room includes stone wood burning fireplace to gather for those chilly evenings. 3 large bedrooms and 3 bathrooms are included on the main floor alone with a laundry/mudroom off the garage with built-in cubbies for coats, boots, and shoes. Lower level is ready for your idea! An additional 3 bedrooms and bathrooms can be added. Walkout includes access to a large paver patio. Come enjoy the beautiful countryside with breathtaking views while still be close to school, shopping, and entertainment.
$639,990
19909 64th Avenue Corcoran, MN 55340
- Type:
- Single Family
- Sq.Ft.:
- 2,271
- Status:
- Active
- Beds:
- 4
- Lot size:
- 0.21 Acres
- Year built:
- 2022
- Baths:
- 3.00
- MLS#:
- 6533266
- Subdivision:
- Tavera
ADDITIONAL INFORMATION
Welcome to the almost new highly endeavored Vanderbilt home. This luxury home with humongous upgrades has enormous living space with fireplace, study and dining, flex room with glass doors on main level. Also includes 4 bedrooms on the upper level, quartz countertops, upper level laundry room. This home features many upgrades including: railing at stairs on main level, floor to ceiling shiplap fireplace, french doors at flex room to create private main level study, and much more!! This home is a MUST SEE!!
- Type:
- Single Family
- Sq.Ft.:
- 2,692
- Status:
- Active
- Beds:
- 5
- Lot size:
- 0.22 Acres
- Year built:
- 2024
- Baths:
- 3.00
- MLS#:
- 6532186
- Subdivision:
- Tavera
ADDITIONAL INFORMATION
New construction in Wayzata schools with a September completion date! Ask about how you can qualify for savings using Seller’s Preferred Lender! This home has everything you are looking for in new construction! 5 bedroom, 3 bath home, with a 3 car garage. Features a gourmet kitchen and main level bedroom suite. Don't miss this opportunity in the highly sought after community of Tavera! Stop out to the community for more details on this quick move-in home.
- Type:
- Single Family
- Sq.Ft.:
- 3,194
- Status:
- Active
- Beds:
- 5
- Lot size:
- 0.29 Acres
- Year built:
- 2024
- Baths:
- 4.00
- MLS#:
- 6531902
- Subdivision:
- Tavera
ADDITIONAL INFORMATION
This home is available for a September closing date! Ask about how you can qualify for savings up to $10,000 using Seller’s Preferred Lender! The Sinclair offers a great open lay out with 4 bedrooms on the upper level. The primary bedroom suite includes a luxurious serenity shower. The finished lookout lower level features a 5th bedroom and 3rd bath. The main level is spacious and flows seamlessly. The gourmet kitchen includes a large center island, LVP floors, stainless appliances and more. This home is in the Wayzata school district and near Hwy 55 which makes this the perfect location.
- Type:
- Single Family
- Sq.Ft.:
- 3,436
- Status:
- Active
- Beds:
- 4
- Lot size:
- 0.4 Acres
- Year built:
- 2024
- Baths:
- 4.00
- MLS#:
- 6531896
- Subdivision:
- Tavera
ADDITIONAL INFORMATION
This home is available for an August closing date! Ask about how you can qualify for savings using Seller’s Preferred Lender! This new two-story home features a family-friendly design with the option to finish the lower level, adding an additional bedroom and bathroom. The main level showcases a Great Room, a modern gourmet kitchen with a large square island and walk-in pantry. Additionally, the main level boasts a spacious laundry room and mudroom with a closet. The upstairs offers three secondary bedrooms and the owner’s suite, which all have access to either a private or Jack-and-Jill bathroom. This home includes a gourmet kitchen, a walkout lower level, and a Irrigation System! Tavera is located in the Wayzata School District!
$1,110,685
20154 63rd Avenue Corcoran, MN 55340
- Type:
- Single Family
- Sq.Ft.:
- 4,062
- Status:
- Active
- Beds:
- 4
- Lot size:
- 0.2 Acres
- Year built:
- 2024
- Baths:
- 5.00
- MLS#:
- 6527971
- Subdivision:
- Tavera
ADDITIONAL INFORMATION
This home is available for an October closing date! Ask about how you can save by using seller's preferred lender! This home is the Sonoma, a new Prestige collection home. The Prestige plans are available to build on some of the most desired homesites in Wayzata School District. This homesite offers a gorgeous, private yard backing to nature! The new Sonoma plan home boasts 4 bedrooms, 4.5 baths, an included finished basement that features a recreation room for entertaining, an athletic court, & a 4 car garage! The main level is bright and open with the kitchen, family and dining room all seamlessly flowing together! The luxurious primary bedroom offers a beautiful private bath with tiled shower and separate tub, and a spacious walk in closet. Tavera is full of beautiful greenery and wonderful walking paths! Wayzata School District!
$1,103,435
20165 63rd Avenue Corcoran, MN 55340
- Type:
- Single Family
- Sq.Ft.:
- 4,263
- Status:
- Active
- Beds:
- 6
- Lot size:
- 0.2 Acres
- Year built:
- 2024
- Baths:
- 5.00
- MLS#:
- 6527969
- Subdivision:
- Tavera
ADDITIONAL INFORMATION
This home is available for an October closing date! Ask about how you can save by using seller's preferred lender! The Prestige plans are available to build on some of the most desired homesites in Wayzata School District. This homesite offers a gorgeous, private yard backing to nature! The new Carmel plan home boasts 6 bedrooms, 5 baths, an included finished basement that features a recreation room for entertaining, a, 6th bedroom, 5th bathroom & a 4 car garage! The main level is bright and open with the kitchen, family and dining room all seamlessly flowing together! There is a bed and bath on the main level. Plus, a wonderful 4-season porch. The luxurious primary bedroom offers a beautiful private bath with tiled shower and separate tub, and a spacious walk in closet. The upper level also boasts a loft, 3 secondary bedrooms and the laundry room. Tavera is full of beautiful greenery and wonderful walking paths! Wayzata School District!
$439,990
20057 66th Place Corcoran, MN 55374
- Type:
- Other
- Sq.Ft.:
- 1,636
- Status:
- Active
- Beds:
- 2
- Lot size:
- 0.15 Acres
- Year built:
- 2024
- Baths:
- 2.00
- MLS#:
- 6527984
- Subdivision:
- Tavera
ADDITIONAL INFORMATION
This home is available for an August closing date! Ask about how you can qualify for savings up to $7,500 using Seller’s Preferred Lender! Enjoy this stunning one-level living Aspen twin home with attached 2-car garage. Features stunning sunlit 4 season porch! Open and bright floorplan; Quartz countertops in kitchen and bathrooms; Walk-in pantry; Fireplace; Slate finish appliances including refrigerator. Located in the heart of a vibrant community, this property is an ideal choice for families, professionals, or anyone seeking a stylish urban retreat.
$1,111,930
20162 63rd Avenue Corcoran, MN 55340
- Type:
- Single Family
- Sq.Ft.:
- 4,477
- Status:
- Active
- Beds:
- 6
- Lot size:
- 0.2 Acres
- Year built:
- 2024
- Baths:
- 5.00
- MLS#:
- 6527978
- Subdivision:
- Tavera
ADDITIONAL INFORMATION
This home is available for a October closing date! Ask about how you can save by using seller's preferred lender! Welcome to Tavera Prestige! The Prestige plans are available to build on some of the most desired homesites in Wayzata School District. This homesite offers a gorgeous, private yard backing to nature! The new Portofino plan boasts 6 bedrooms, 5 baths, an included finished basement that features a recreation room for entertaining, a, 5th bedroom, 4th bathroom & a 4 car garage! The main level is bright and open with the kitchen, family and dining room all seamlessly flowing together! The main level also features a guest suite with a 6th bedroom and 5th bathroom. The luxurious primary bedroom offers a beautiful private bath with tiled shower and separate tub, and a spacious walk in closet. The upper level also boasts a loft, 3 secondary bedrooms and the laundry room. Tavera is full of beautiful greenery and wonderful walking paths! Wayzata School District!
$409,990
20113 78th Place Corcoran, MN 55340
- Type:
- Townhouse
- Sq.Ft.:
- 2,148
- Status:
- Active
- Beds:
- 2
- Lot size:
- 0.07 Acres
- Year built:
- 2024
- Baths:
- 3.00
- MLS#:
- 6520702
- Subdivision:
- Rush Creek Reserve
ADDITIONAL INFORMATION
Welcome to 20113 78th Place! This end-unit townhome offers 2,148 square feet with 2 bedrooms, 2.5 baths, a loft, and a 2-car garage. The foyer feels welcoming thanks to the 9’ ceilings and sightline to the kitchen. The galley-style kitchen offers tons of counter space and cabinetry, plus plenty of storage in the pantry. Stainless steel appliances and a large center island make this truly a chef's dream. Across from the kitchen, the flex room with double doors can be a home office, media room, or whatever you need! At the back of the home, wing walls help define the family room and dining room while preserving the open flow between living spaces. The family room has an electric fireplace for a bit of extra warmth and ambiance. Behind the family room is the large owner’s suite with a stunning vaulted ceiling. The en-suite bath features a double-bowl vanity, a linen closet, and a walk-in closet. Upstairs is the secondary bedroom, another bathroom, and a spacious loft.
$484,990
7984 Xyloid Lane Corcoran, MN 55340
- Type:
- Single Family
- Sq.Ft.:
- 1,890
- Status:
- Active
- Beds:
- 2
- Lot size:
- 0.25 Acres
- Year built:
- 2024
- Baths:
- 2.00
- MLS#:
- 6520571
- Subdivision:
- Rush Creek Reserve
ADDITIONAL INFORMATION
If you're looking for single-level living, this home has the perfect floorplan for you! This beautiful home includes two bedrooms, two full bathrooms, a den, and a morning room. Step into the spacious foyer and you'll be greeted by the light-filled den along with the secondary bedroom and bathroom, creating the perfect space for guests. Towards the back of the home, the kitchen is centrally located and open to the dining area and family room, keeping you connected at all times. This impressive kitchen features stainless steel appliances, quartz countertops, and a stylish and functional island. Just beyond the dining area is the morning room, a favorite place for coffee, or an additional entertaining space. Just off of the family room—which has a stone-surround fireplace—is the private owner's suite. This spacious retreat includes a large walk-in closet and a private bathroom with a shower, a double-sink vanity, and an attached walk-in closet. Come discover why these homes sell fast!!!
$1,589,000
7015 Oak Ridge Road Corcoran, MN 55340
- Type:
- Single Family
- Sq.Ft.:
- 4,565
- Status:
- Active
- Beds:
- 4
- Lot size:
- 2.38 Acres
- Year built:
- 2002
- Baths:
- 3.00
- MLS#:
- 6491351
- Subdivision:
- Oak Ridge Farm
ADDITIONAL INFORMATION
Scandinavian-inspired, modern renovations highlighted by a custom reclaimed timber cathedral vault. Custom chandeliers and art glass fixtures, locally crafted Norwegian carvings, reclaimed doors and custom millwork juxtaposed against clean lined details and light, bright spaces. Renovated kitchen with custom island, marble counters and Wolf, Sub Zero, Asko appliances. Newly created prep kitchen for entertaining. Renovated primary suite with private den and spacious spa like bath. Stunning lower level kitchen / bar and amusement room offer a welcoming secondary entertaining space. Outside, 2.38 acres of open space and mature trees surround you to create a private oasis, focused on the pool and exterior spaces off the main level. Flat yard with a baseball field. 4 car garage with walk-up bonus storage. Located in a small enclave of 10 homes: Oak Ridge Farms. Rockford schools or 1/4 mile to Wayzata SD boundary; easy drive to Providence Academy.
$589,990
8026 Walnut Lane Corcoran, MN 55340
- Type:
- Single Family
- Sq.Ft.:
- 2,943
- Status:
- Active
- Beds:
- 3
- Lot size:
- 0.17 Acres
- Year built:
- 2024
- Baths:
- 2.00
- MLS#:
- 6515181
- Subdivision:
- Rush Creek Reserve
ADDITIONAL INFORMATION
To-Be-Built home! Brand New main level living Villas! The Hans Hagen collection is like no other with thoughtful designs for the low maintenance lifestyle that is desired. The Leo villa is spacious with home sites backing up to natural open space. Amazing location that is close to shopping, restaurants, parks & trails, golf courses, & much more. Private home sites available! You can still pick all of your own options & colors to make it truly yours! This home features all the desirable options homeowners want with our morning room that will have stunning private views! Stainless appliances, quartz countertops, nice kitchen cabinets, cozy fireplace, luxury vinyl plank flooring on the main level, plus 3 bedroom all on the same level with laundry room, and so much more! This highly desired luxurious neighborhood is one of the most highly sought-after communities in the Twin Cities. Come discover why these homes sell fast now. Minutes from Maple Grove close to everything!!!!10+++
$690,975
20180 79th Avenue Corcoran, MN 55340
- Type:
- Single Family
- Sq.Ft.:
- 3,084
- Status:
- Active
- Beds:
- 5
- Year built:
- 2021
- Baths:
- 4.00
- MLS#:
- 6515174
ADDITIONAL INFORMATION
MODEL NOT FOR SALE- SHOWING TO BUILD -Our popular Sophia plan features 5-bedrooms, 2-story home showcases unique features throughout and is sure to impress. Beginning at this home's open, 2-story foyer, you'll find a spacious closet to hang your belongings. With each room flowing seamlessly into the next, you'll find this home's open-concept layout is great for family conversation and entertaining. There's no better place for the family to gather than around the fireplace in the family room. The stunning kitchen features ample cabinetry, a spacious walk-in pantry, and a large center island. Upstairs, you'll find 4 spacious bedrooms, a laundry room, and a loft area that overlooks the main-floor foyer. This floorplan also has a lower level finished. Amazing location that is close to shopping, restaurants, parks & trails, golf courses & much more! Quick access to I-494 & I-94. This highly desired luxurious neighborhood is one of the most highly sought-after communities in the Twin Cities!
Andrea D. Conner, License # 40471694,Xome Inc., License 40368414, AndreaD.Conner@Xome.com, 844-400-XOME (9663), 750 State Highway 121 Bypass, Suite 100, Lewisville, TX 75067

Xome Inc. is not a Multiple Listing Service (MLS), nor does it offer MLS access. This website is a service of Xome Inc., a broker Participant of the Regional Multiple Listing Service of Minnesota, Inc. Open House information is subject to change without notice. The data relating to real estate for sale on this web site comes in part from the Broker ReciprocitySM Program of the Regional Multiple Listing Service of Minnesota, Inc. are marked with the Broker ReciprocitySM logo or the Broker ReciprocitySM thumbnail logo (little black house) and detailed information about them includes the name of the listing brokers. Copyright 2024, Regional Multiple Listing Service of Minnesota, Inc. All rights reserved.
Corcoran Real Estate
The median home value in Corcoran, MN is $663,685. This is higher than the county median home value of $289,200. The national median home value is $219,700. The average price of homes sold in Corcoran, MN is $663,685. Approximately 89.89% of Corcoran homes are owned, compared to 5.8% rented, while 4.3% are vacant. Corcoran real estate listings include condos, townhomes, and single family homes for sale. Commercial properties are also available. If you see a property you’re interested in, contact a Corcoran real estate agent to arrange a tour today!
Corcoran, Minnesota has a population of 5,671. Corcoran is less family-centric than the surrounding county with 31.25% of the households containing married families with children. The county average for households married with children is 33.56%.
The median household income in Corcoran, Minnesota is $102,708. The median household income for the surrounding county is $71,154 compared to the national median of $57,652. The median age of people living in Corcoran is 43.3 years.
Corcoran Weather
The average high temperature in July is 82.3 degrees, with an average low temperature in January of 2.6 degrees. The average rainfall is approximately 31.4 inches per year, with 45.9 inches of snow per year.
