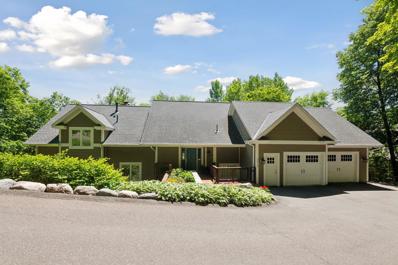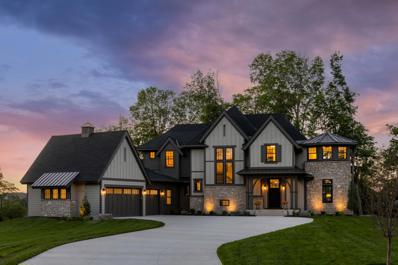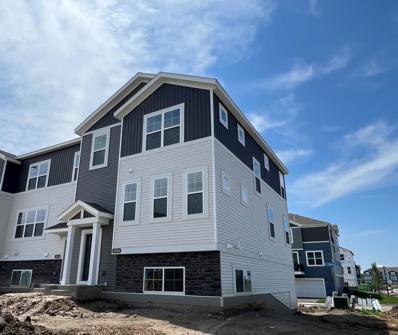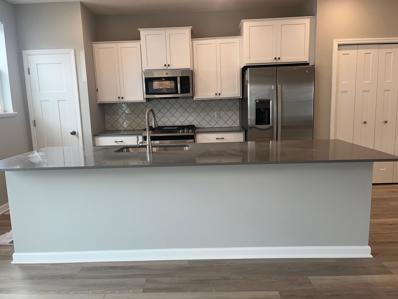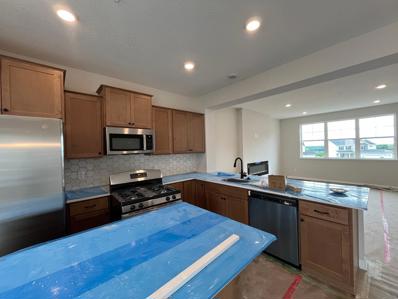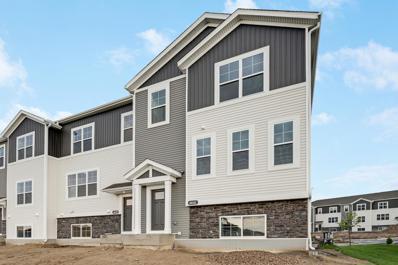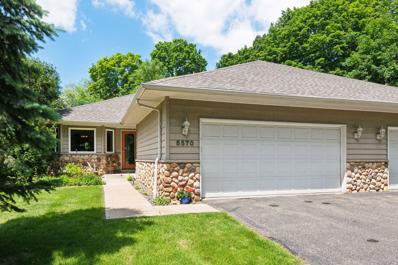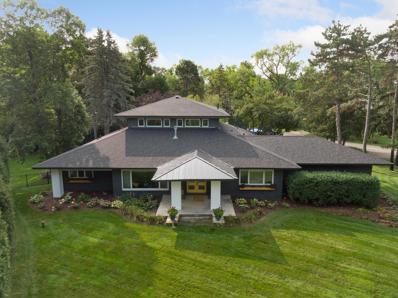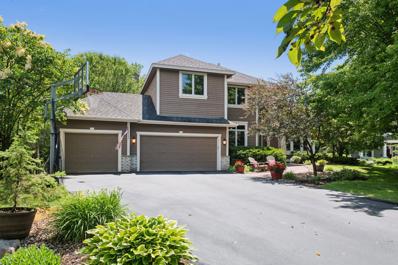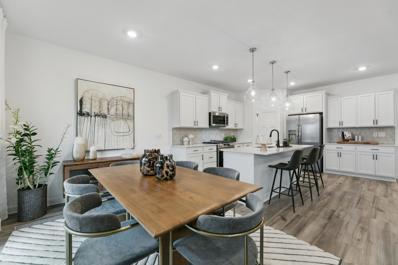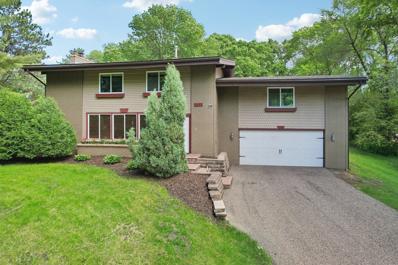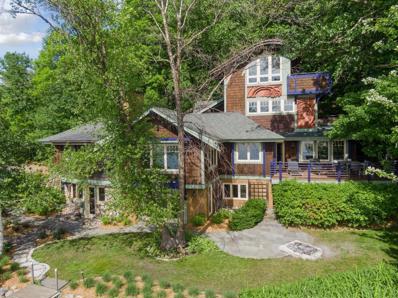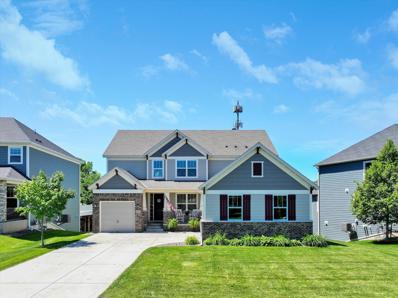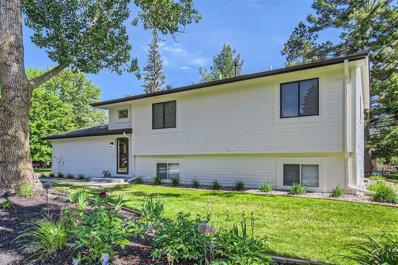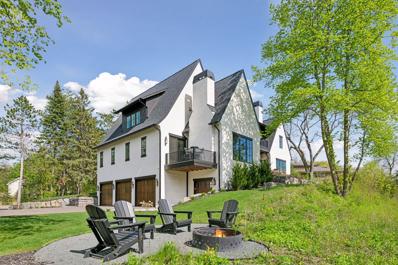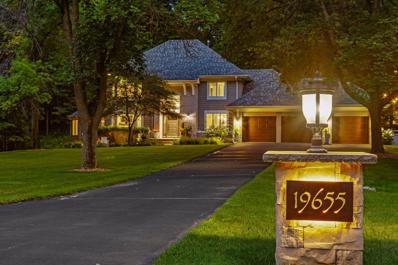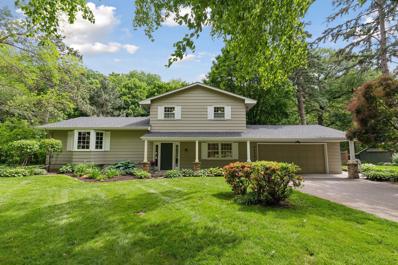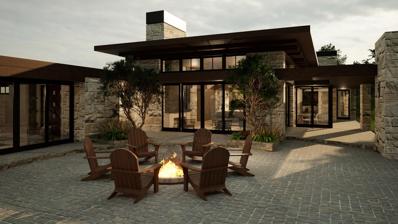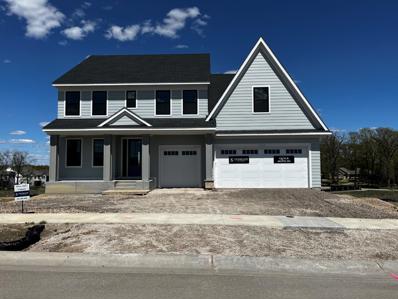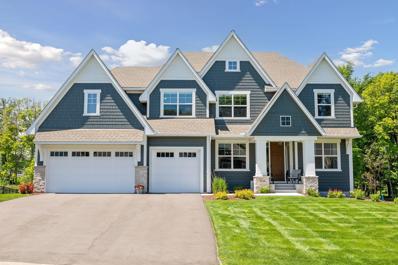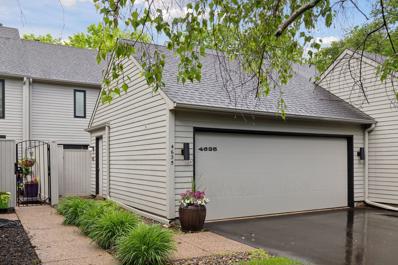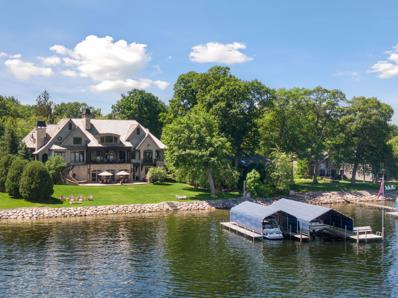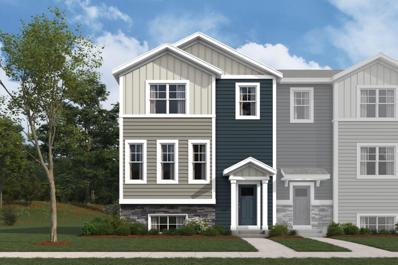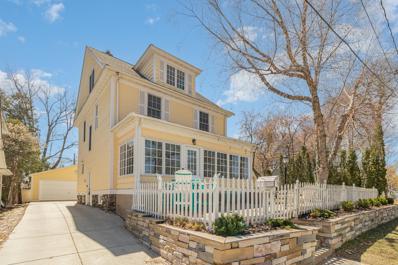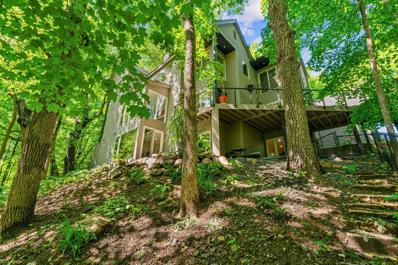Excelsior MN Homes for Sale
$1,169,000
5925 Ridge Road Shorewood, MN 55331
- Type:
- Single Family
- Sq.Ft.:
- 3,743
- Status:
- NEW LISTING
- Beds:
- 5
- Lot size:
- 1.23 Acres
- Year built:
- 1988
- Baths:
- 3.00
- MLS#:
- 6525724
ADDITIONAL INFORMATION
Welcome to 5925 Ridge Road. This tastefully appointed soft contemporary residence offers a serene and picturesque retreat with lake views immediately upon entering. It is perfectly situated on a gorgeous easterly sloping, wooded lot with striking retaining walls and fresh landscaping . Enjoy the sweeping sunrise views over Silver Lake, creating a breathtaking backdrop. The interior features maple floors and updated baths, complemented by a four-season porch and multiple fireplaces throughout. The primary ensuite has a newer vanity with double sinks and heated floors. The open and inviting entertaining spaces are perfect for gatherings. The beautiful wood floors, birch trim, and cabinetry exude sophistication, while the two-story open spaces and balcony add to the home's airy charm. Providing a blend of comfort and style, offering a very private setting, it is an ideal sanctuary for those seeking tranquility and elegance.
- Type:
- Single Family
- Sq.Ft.:
- 6,197
- Status:
- NEW LISTING
- Beds:
- 5
- Lot size:
- 0.96 Acres
- Year built:
- 2024
- Baths:
- 7.00
- MLS#:
- 6553853
- Subdivision:
- Woodland Cove Lake Third Add
ADDITIONAL INFORMATION
Gonyea Custom Homes' new showcase masterpiece with balanced detailing. A new take on old world charm perfectly sited on nearly an acre with expansive, elevated vistas over Halsteads Bay. This classic two-story features a sunny, open floor plan with rooms oriented lakeside. The main floor features a gourmet kitchen with adjoining scullery area, a lakeside breakfast banquette, large family room with gas fireplace, a secluded study and expansive deck. A dramatic staircase leads to four substantial en suite bedrooms with walk-in closets and upper level laundry. The walk-out lower level is designed with entertaining and outdoor access in mind. A large family room, game room, wet bar, athletic court, exercise room, 5th bedroom and ¾ bath complete this dramatic home. All the high-end fit and finishes you expect from Gonyea Custom Homes. Access to 12 miles of trails with a neighborhood pool and clubhouse. Gonyea Custom Homes is dedicated to bringing your dreams to reality.
- Type:
- Townhouse
- Sq.Ft.:
- 2,317
- Status:
- NEW LISTING
- Beds:
- 3
- Lot size:
- 0.04 Acres
- Year built:
- 2024
- Baths:
- 3.00
- MLS#:
- 6553555
- Subdivision:
- Woodland Cove 4th Add
ADDITIONAL INFORMATION
Sitting at over 2,300 square feet, this new townhome for sale at Woodland Cove has 3 bedrooms, 2 full bathrooms, and an open living space for entertaining. Inside the foyer, the stairs up to the first floor await, providing an immediate view into the open-concept kitchen with a center island. This impressive townhome provides a living space that's perfectly equipped for entertaining, since the kitchen, dining room, and family room area all seamlessly connect. A balcony, a flex room fit for a home office, a spacious half bath, and an under-the-stairs storage closet round out the first floor. Discover all 3 bedrooms and the laundry room upstairs, including a full bathroom in the hallway and a full owner's en-suite bath. These spacious guest bedrooms are ideal for guest rooms, playrooms, and so much more! Down on the lower level, you'll find an unfinished storage area and more livable space in the finished recreation room.
- Type:
- Townhouse
- Sq.Ft.:
- 2,070
- Status:
- NEW LISTING
- Beds:
- 3
- Year built:
- 2024
- Baths:
- 3.00
- MLS#:
- 6553511
- Subdivision:
- Woodland Cove East
ADDITIONAL INFORMATION
Welcome to your dream home The Dylan at 6635 Wildflower Way! This stunning 3-bed, 2-bath home exudes style and elegance and is nestled in a peaceful neighborhood. Upon entering, you'll be greeted by a spacious open floor plan that seamlessly connects the living room, dining area, and kitchen. The kitchen is a chef's paradise, complete with stainless steel appliances, quartz countertops, and a sleek island that's perfect for prepping meals or enjoying a casual breakfast. The abundant natural light that streams in through the family room—which also features an electric fireplace—adds warmth to the chic design. Upstairs, the owner's bedroom boasts an en-suite bathroom with a dual-sink vanity and a walk-in closet. With 2 more cozy bedrooms and another full bath, there's plenty of space for family, guests, or even a home office. The lowest level has a spacious rec room, giving you even more living space to live, work, and entertain comfortably without feeling cramped.
- Type:
- Townhouse
- Sq.Ft.:
- 1,921
- Status:
- NEW LISTING
- Beds:
- 3
- Year built:
- 2024
- Baths:
- 3.00
- MLS#:
- 6553467
- Subdivision:
- Woodland Cove East
ADDITIONAL INFORMATION
Welcome to Brooks Plan this stunning 3-bedroom, 2 and a half bathroom home located at 6639 Wildflower Way. Boasting a total of 1,921 square feet, this 3-story new-build townhome offers a blend of modern elegance and cozy comfort. The open floorplan design seamlessly connects the kitchen to the living and dining areas, creating a warm and welcoming atmosphere throughout the home. The spacious kitchen comes complete with stainless steel appliances, sleek countertops, and a spacious island ideal for entertaining guests. The adjacent family room features large windows and an electric fireplace to give a bright and airy ambiance. Upstairs, the owner's bedroom with en-suite bathroom provides you with a dual-sink vanity and a walk-in closet. 2 additional bedrooms offer flexibility for a growing family, home office, or guest quarters; a full bathroom and a laundry closet round out this floor. Last but certainly not least is the lower-level rec room with 2-car garage access!
- Type:
- Townhouse
- Sq.Ft.:
- 2,317
- Status:
- NEW LISTING
- Beds:
- 3
- Lot size:
- 0.04 Acres
- Year built:
- 2024
- Baths:
- 3.00
- MLS#:
- 6553432
- Subdivision:
- Woodland Cove
ADDITIONAL INFORMATION
The Schulz, 2,300 square feet, this new END UNIT townhome in Woodland Cove offers 3 bedrooms, 2.5 bathrooms, and an open living space for entertaining. Inside the foyer, the stairs up to the first floor await, providing an immediate view into the large kitchen with a center island. This impressive townhome provides a living space that's perfectly equipped for entertaining, since the kitchen, dining room, and family room all seamlessly connect. A balcony, a flex room, a spacious half bath, and an under-the-stairs storage closet round out the first floor. Discover all 3 bedrooms—including the owner's suite with en-suite bathroom and walk-in closet—and a full bathroom and the laundry room upstairs. The spacious and light-filled guest bedrooms are ideal for guest rooms, playrooms, and so much more! On the lower level, you'll find a spacious recreation room that's waiting to be transformed into whatever livable space you wish to create. Last but not least is the attached, rear-load garage.
- Type:
- Other
- Sq.Ft.:
- 2,479
- Status:
- NEW LISTING
- Beds:
- 3
- Lot size:
- 0.22 Acres
- Year built:
- 2002
- Baths:
- 3.00
- MLS#:
- 6552824
- Subdivision:
- Manitou Woods
ADDITIONAL INFORMATION
HIGHLY sought after and rarely available pristine twin home in Excelsior! One of only four homes nestled in with mature trees, gorgeous landscaping and ideal location. Bright, open and updated! The main level boasts new hardwood flooring throughout - vaulted ceilings, beautiful stone, gas fireplace all overlooking wooded backyard. Kitchen features new stainless steel appliances, breakfast bar all open to the dining room on one side and great room, sun room and deck on the other. Vaulted ceilings and abundant windows throughout. Main floor primary suite has a large bathroom with separate tub and shower walk-in closet, large laundry room, powder room and office. The walk out lower level encompasses a large family room with a gas burning fireplace, two bedrooms, bathroom and a huge amount of storage. Patio out the lever level. Ideal location to walk or bike to restaurants, coffee shops, Lake Minnetonka Regional Trail, downtown Excelsior and Lake Minnetonka. Incredible opportunity!
$1,595,000
5135 Meadville Street Greenwood, MN 55331
- Type:
- Single Family
- Sq.Ft.:
- 5,005
- Status:
- NEW LISTING
- Beds:
- 4
- Lot size:
- 0.77 Acres
- Year built:
- 1952
- Baths:
- 4.00
- MLS#:
- 6550589
- Subdivision:
- Auditors Sub 141
ADDITIONAL INFORMATION
Finally! Main floor living (4 bedrooms on main level) and architecturally interesting mid century home. Walkable to Excelsior and steps from the LRT Trail , views of Lake Minnetonka and walking access to Greenwood Beach (paddleboard/kayak). Beautifully updated kitchen with Wolf/Subzero appliances, quartzite counters and on point style. Split bedroom layout perfect for both families and empty next living with adult /family visits. Top this amazing offering off with truly spectacular outdoor spaces. Covered veranda overlooking beautifully landscaped and sunny patio, outdoor kitchen, 3/4 acre yard and a fully updated concrete pool. Pool, fenced yard, patio, main floor living and walkable to Excelsior....wrap it up.
- Type:
- Single Family
- Sq.Ft.:
- 4,555
- Status:
- NEW LISTING
- Beds:
- 5
- Lot size:
- 0.46 Acres
- Year built:
- 1998
- Baths:
- 4.00
- MLS#:
- 6546836
- Subdivision:
- Highlands On Lake St Joe Chan
ADDITIONAL INFORMATION
Stunning two-story walkout in Minnetonka School District boasts a vaulted entryway, an eat-in kitchen with SS appliances and island, formal dining, and vaulted family and living rooms. Hardwood floors and an office on the main floor add elegance and functionality. The upper level hosts 4 bedrooms while the walkout basement offers a large amusement room, playroom/exercise room, bedroom, full bath, and ample storage. Enjoy 2 fireplaces, a private 1/2 acre lot, front porch, back deck, patio with fire pit, and a play set. Sidewalks lead to city park & beach on Lake Minnewashta, with easy access to U of MN Arboretum and local amenities. Mudroom/laundry, security, irrigation, invisible fence, and a large driveway complete the package. New roof in 2018. Truly a dream home!
$534,405
20152 Marsh Court Rogers, MN 55331
- Type:
- Single Family
- Sq.Ft.:
- 1,734
- Status:
- NEW LISTING
- Beds:
- 3
- Lot size:
- 0.18 Acres
- Year built:
- 2023
- Baths:
- 2.00
- MLS#:
- 6552651
- Subdivision:
- Laurel Creek
ADDITIONAL INFORMATION
Home is under construction and will be complete in late September! Ask how you can save $20k in closing costs with seller's preferred lender. This new single-story home offers space for the whole family to thrive. It features a great room with wide windows for sunlit daytime gatherings, a dining room for all occasions and a kitchen for inspired cooking. Included are a luxe owner’s suite and two secondary bedrooms. This home features an upgraded gourmet kitchen and irrigation! Shared pool and pickleball court in the community!
- Type:
- Single Family
- Sq.Ft.:
- 2,436
- Status:
- NEW LISTING
- Beds:
- 4
- Lot size:
- 0.82 Acres
- Year built:
- 1962
- Baths:
- 3.00
- MLS#:
- 6532396
- Subdivision:
- Bardwell Acres Lake Mtka
ADDITIONAL INFORMATION
Nestled on a sprawling .82-acre private lot, this beautiful 4-bedroom, 3-bathroom offers the perfect blend of comfort and convenience. The open floor plan creates a seamless flow between living spaces, making it ideal for both everyday living and entertaining. The heart of the home is the large kitchen, equipped with sleek stainless steel appliances, ample counter space, and plenty of storage. The primary bedroom suite is a true sanctuary, featuring a spacious layout and an en-suite bathroom for your personal retreat. Each additional bedroom offers ample space and natural light, ensuring comfort. Enjoy the serenity of your private lot while still being just minutes away from shopping and restaurants. This home truly offers the best of both worlds – a peaceful haven with easy access to all the amenities you need.
- Type:
- Single Family
- Sq.Ft.:
- 4,012
- Status:
- NEW LISTING
- Beds:
- 3
- Lot size:
- 0.64 Acres
- Year built:
- 1953
- Baths:
- 4.00
- MLS#:
- 6548509
ADDITIONAL INFORMATION
First time on the market this impeccable Kyle Hunt build is perfectly situated on over 450ft of A+ rated Christmas Lake. Incredible private lot on “The Point”. 3 beds/ over 4000 sq ft + screen porch overlooking the Lake & lakeside bluestone patio. Main level expansive study w/built-ins. Stunning views from every room in the home. Thoughtfully designed to incorporate lake views & utilize outdoor living space. Original owner. Pride in ownership throughout. Award winning Minnetonka Schools.
- Type:
- Single Family
- Sq.Ft.:
- 4,302
- Status:
- NEW LISTING
- Beds:
- 5
- Lot size:
- 0.25 Acres
- Year built:
- 2014
- Baths:
- 5.00
- MLS#:
- 6539202
- Subdivision:
- Palmer Pointe
ADDITIONAL INFORMATION
This is your chance to live in Palmer Pointe steps away from Lake Minnetonka. This 5 bedroom 5 bath home is a beauty. The main level has a great room with soaring two story ceilings, cherry kitchen, convenient planning center, formal dining room, powder room, study and a fun 3 season porch. The upper level has a primary bedroom suite, a second ensuite bedroom/bath, and 2 more bedrooms with a hall bath. The walkout lower level has a huge family room, roughed in bar area, bedroom and bath. New carpet, paint and water heater in LL. Tons of storage! Three zoned HVAC for your convenience. Can't say enough about this super neighborhood, One way into the neighborhood so no through traffic. Community pool and swimming beach is right on Lake Minnetonka. Many residents have open enrolled to the Minnetonka school district and a bus picks up at the elementary level in the neighborhood.
- Type:
- Single Family
- Sq.Ft.:
- 1,713
- Status:
- NEW LISTING
- Beds:
- 3
- Lot size:
- 0.38 Acres
- Year built:
- 1992
- Baths:
- 2.00
- MLS#:
- 6550575
- Subdivision:
- Minnewashta Meadows
ADDITIONAL INFORMATION
This remodeled home offers an abundance of natural light in every room, creating a bright atmosphere. It features 3 bedrooms and 2 full bathrooms on a .38 acre lot. The primary bedroom includes a walk-in closet and a convenient walk-through bathroom with jetted tub and separate shower. The 2nd bedroom also offers a walk-in closet, while the 3rd bedroom is spacious and could be converted into two separate bedrooms. The kitchen has been fully updated with new cabinets, quartz countertops and SS appliances. New flooring, paint, doors, trim and light fixtures throughout the house. The exterior of the house was painted last year, and the roof is also newer. The furnace was replaced 2019 and the water heater was replaced in 2023, providing peace of mind. Conveniently located just steps from a playground and park,it is also part of desirable Minnetonka Schools.Additionally,this property offers deeded access on Lake Minnewashta
$3,195,000
20325 Manor Road Shorewood, MN 55331
- Type:
- Single Family
- Sq.Ft.:
- 6,214
- Status:
- NEW LISTING
- Beds:
- 6
- Year built:
- 2021
- Baths:
- 4.00
- MLS#:
- 6550501
- Subdivision:
- Waters Edge 5th Add
ADDITIONAL INFORMATION
Charm, details and character like homes of the past yet newly built for todays style of living. This home is perfect for those who appreciate attention to detail, quality construction and finishes. Uniquely situated on over 300 feet of south facing shoreline on Footprint Lake. You will feel like you are up North with the incredible views and private setting. The combination of the open floor plan and cozy spaces make it perfect for entertaining or intimate gatherings. The cozy hearth room overlooks boasts large windows that overlook the lake and an abundance of wildlife. Enjoy the upper level amusement room with a large bar, living spaces and room for a pool table. Some great features of the home include extensive storage spaces, an elevator that serves all level, large 3 car garage with extra smaller bay for toys and high end finishes throughout. Property is a short distance to trails and downtown Excelsior. View supplements for more!
$1,350,000
19655 Waterford Place Shorewood, MN 55331
- Type:
- Single Family
- Sq.Ft.:
- 4,485
- Status:
- NEW LISTING
- Beds:
- 5
- Lot size:
- 0.9 Acres
- Year built:
- 1988
- Baths:
- 4.00
- MLS#:
- 6550394
- Subdivision:
- Waterford
ADDITIONAL INFORMATION
Timeless Elegance, 2-story 5bed / 4bath full Custom Remodel. 2-story foyer, High-end kitchen - oversized granite island, double ovens, walk-in pantry, built-in espresso/coffee machine. Office w/ fireplace, Formal dining rm, Main lvl family rm w/ stone fireplace & wall of windows, 4-season porch - windows on every side overlook .9 acre level lot w/ professional landscaping, boulder wall, private wooded creek & pond views. Step from the 2-story dining area outside to Trex deck, outdoor kitchen, carefree gardens w/ drip lines. 3-stall finished heated garage, mudroom & laundry rm. 3 Upper lvl bedrms including an Owner's suite w/ sitting area, his & her walk-in closets, steam shower & soaking tub w/ tree-top views. Lower Walk-out lvl boasts two bedrms, Family rm w/ wet bar, built-in cabinetry & stone accent wall. Step out to the circular patio and listen to the creek bubbling. LP Smartside siding, new roof. Minnetonka schools. Nearby Silverwood Park, walking trails, and downtown Excelsior.
$575,000
24885 Glen Road Shorewood, MN 55331
- Type:
- Single Family
- Sq.Ft.:
- 2,212
- Status:
- Active
- Beds:
- 4
- Lot size:
- 0.92 Acres
- Year built:
- 1961
- Baths:
- 3.00
- MLS#:
- 6531521
- Subdivision:
- Manitou Glen
ADDITIONAL INFORMATION
Exceptional property sited on a breathtaking 1-acre lot, ideally positioned near downtown Excelsior and a trail system, ensuring easy walkability into town. The interior is adorned with wide plank birch floors, enhanced by new baseboards & luxurious carpeting, creating a warm and inviting ambiance. The eat-in kitchen is perfect for family meals and gatherings, offering ample space for both cooking and dining. The upper level boasts a spacious primary suite with a generous walk-in closet, an updated primary bath, and 2 more bedrooms. The exterior of the home is clad in durable and attractive redwood siding, which was freshly painted 3 years ago. The private, wooded backyard offers a tranquil retreat, partially enclosed by fencing for added privacy & includes a storage shed. Outdoor living is a delight with a composite deck and a spacious patio. This home seamlessly combines charm, comfort, & convenience in a highly desirable location, making it an ideal choice for your next residence!
$4,500,000
4650 Manitou Road Tonka Bay, MN 55331
- Type:
- Single Family
- Sq.Ft.:
- 5,720
- Status:
- Active
- Beds:
- 4
- Lot size:
- 0.83 Acres
- Baths:
- 4.00
- MLS#:
- 6544679
- Subdivision:
- A & B
ADDITIONAL INFORMATION
Bella Vita is an enchanting fusion of Italian-inspired elegance and modern luxury in Minnesota. This stunning main level living home is situated on a private, serene homesite in Tonka Bay, offering open concept living with it’s organic composition of space. Bella Vita provides a private guest house, connected by an outdoor covered breezeway. Walkout/lower level media room with state of the art amenities and private terrace overlooking Lake Minnetonka with astonishing, sunset views. This rare beauty by Jyland Custom homes, can be yours. Reach out to schedule a private tour of this magnificent home site and explore the exciting possibilities of customizing your dream home. Bella Vita design may be modified to meet buyers satisfaction. Guest house includes bed, bath, living room and private garage. Optional elevator in main home. Location is ideal, only minutes to vibrant downtown Wayzata, downtown Excelsior and I-394. Assigned to the award winning Minnetonka School district.
$1,049,000
4502 Meadowview Lane Minnetrista, MN 55331
- Type:
- Single Family
- Sq.Ft.:
- 4,635
- Status:
- Active
- Beds:
- 5
- Lot size:
- 0.19 Acres
- Year built:
- 2024
- Baths:
- 5.00
- MLS#:
- 6549674
- Subdivision:
- Woodland Cove 5th Add
ADDITIONAL INFORMATION
Stonegate Builders is excited to introduce this Riley floorplan in The Meadows on Halstead's Bay featuring neighborhood clubhouses and pools. This Riley model features an open main level complete with sunroom, flex room and deck. The upper level has a spacious primary suite complete with large bath and walk-in closet, as well as three additional bedooms and two baths - one Jack and Jill and one en suite. The lower level features a huge family/game room, flex room, wet bar, 5th bedroom and 3/4 bath. A 3-car garage, landscaped yard and attention to detail in the fit and finishes complete this package. The Meadows features numerous great lots with access to 12 miles of blacktopped trails connecting to the Hennepin County Regional Park and Carver County Park Reserve.
- Type:
- Single Family
- Sq.Ft.:
- 4,372
- Status:
- Active
- Beds:
- 5
- Lot size:
- 0.4 Acres
- Year built:
- 2022
- Baths:
- 5.00
- MLS#:
- 6549303
- Subdivision:
- Woodland Cove Lake Third Add
ADDITIONAL INFORMATION
Spectacular finishes and countless upgrades throughout this award-winning Nokomis model nestled on a treed, manicured, walk-out homesite adjacent the nature area and trails. Open main floor with gourmet kitchen; great room with built ins, beamed ceiling and sun-filled expanses of glass. Private screened porch with fireplace. The upper level has 4 spacious bedrooms – a primary suite with walk-in closet and full bath, two bedrooms with a Jack and Jill bath and the 4th bedroom with private bath. Upper-level laundry room. The walk out lower level features a game room, family room, exercise room, 5th bedroom and bath. The neighborhood features 2 pools and 2 clubhouses plus 12 miles of blacktopped walking trails. The current owners have secured and occupied a leased dock for a 27-foot boat in the cove. The association fee is over $100 lower than owners with a dock are obligated to pay. The dock lease is $5000 per season. The lease is secured for additional years. See lister for details.
- Type:
- Townhouse
- Sq.Ft.:
- 2,346
- Status:
- Active
- Beds:
- 3
- Year built:
- 1988
- Baths:
- 4.00
- MLS#:
- 6547930
- Subdivision:
- Amesbury
ADDITIONAL INFORMATION
Spectacular townhome in coveted Amesbury West is ready for your finishing touches and updates. Main level features gorgeous living spaces with expansive windows for natural lighting. Back deck with wooded pond views. Two bedrooms up, including primary with ensuite bath and walk-in closet. Walk-out lower level with spacious family room and flex room that can be easily converted to a third bedroom. Private front patio and attached 2-car garage. Association offers tennis/pickleball courts and regular social gatherings for residents. Fantastic location, minutes to Lake Minnetonka Regional Trail, downtown Excelsior and Lake Minnetonka.
$6,800,000
27060 Edgewood Road Shorewood, MN 55331
- Type:
- Single Family
- Sq.Ft.:
- 8,455
- Status:
- Active
- Beds:
- 4
- Lot size:
- 0.79 Acres
- Year built:
- 2004
- Baths:
- 7.00
- MLS#:
- 6544666
ADDITIONAL INFORMATION
Spectacular Lake Minnetonka estate with 150 feet of waterfront. This stone and shake masterpiece feature an open floor plan designed for entertaining. Soaring ceilings and lake views from nearly every room. The centerpiece of the main level is the massive stone fireplace. The impressive kitchen includes high-end appliances, a large center island, coffee bar and access to a separate grilling deck. A large, covered balcony offers outdoor dining. The main level primary suite offers lake views, a private balcony, spa-like bathroom, and five walk-in closets on two levels. The upper level includes two bedrooms with ensuite baths. A study/ 4th bedroom has a rough-in for another bath. The lower level is an entertainer's dream. In addition to the family room with its stone fireplace, there is a billiards area, wet bar, wine cellar, theater room and expansive fitness space. A large screen porch and huge patio, and level yard offers a perfect lakeshore setting. Two new boat docks and canopies.
- Type:
- Townhouse
- Sq.Ft.:
- 2,317
- Status:
- Active
- Beds:
- 3
- Lot size:
- 0.04 Acres
- Year built:
- 2024
- Baths:
- 3.00
- MLS#:
- 6544441
- Subdivision:
- Woodland Cove
ADDITIONAL INFORMATION
Welcome to 6643 Wildflower Way! This stunning 3-bedroom, 2-bathroom townhome offers the perfect blend of modern design and comfort. Step inside and be greeted by a spacious 3-story layout that boasts an open floorplan, creating a seamless flow between the living spaces. The kitchen is a chef's delight with stainless steel appliances and a central island that's perfect for meal prep and casual dining. The spacious family room has an electric fireplace, providing warmth and ambiance. The top floor features 3 bedrooms including your owner's suite. This luxurious retreat features an en-suite bathroom with a dual-sink vanity and a walk-in closet. There's also a convenient laundry room and a shared bathroom on this level. The lower level has a large recreation room that's waiting to be transformed into whatever space you want or need! Lastly, an attached 2-car garage gives you ample parking space. With a size of 2,317 square feet, there's room to personalize this home and make it your own.
$1,399,000
29 W Lake Street Excelsior, MN 55331
- Type:
- Single Family
- Sq.Ft.:
- 3,121
- Status:
- Active
- Beds:
- 4
- Lot size:
- 0.17 Acres
- Year built:
- 1910
- Baths:
- 2.00
- MLS#:
- 6545070
- Subdivision:
- Auditors Sub 135
ADDITIONAL INFORMATION
Desirable, prime location in the heart of Excelsior Village. Enjoy breathtaking views, steps away from parks, beaches, downtown Excelsior and more! Wonderful 2 story home with finished attic and basement, across the street from Lake Minnetonka. 4 bedrooms, 2 baths, plus a lower-level bedroom possible. MDS freshly remodeled kitchen and baths with quartz tops, new cabinets and new appliances. Open floor plan, over-sized yard, large deck & patios, and amazing views! Garage is currently set up to be used as a bonus space but can be easily converted for parking. Seize this opportunity for front row seats to the community fireworks and more. Dock and city parking available through the City for residents only, ready to move right in and enjoy!!
$1,100,000
4650 Saint James Gate Deephaven, MN 55331
- Type:
- Single Family
- Sq.Ft.:
- 3,289
- Status:
- Active
- Beds:
- 3
- Lot size:
- 0.92 Acres
- Year built:
- 1987
- Baths:
- 3.00
- MLS#:
- 6537675
ADDITIONAL INFORMATION
Relax and recharge in your own private retreat! Surrounded on all sides by beautiful woods, you'll embrace the tranquility after a long day. Two story windows let in natural light for sun-drenched ambience. The open-concept main level is perfect for entertaining. Chef's kitchen will impress with granite countertops and marble backsplash. It boasts a center island with built-in range, built-in appliances, convection oven and wine cooler. The swing set patio doors open to a 3 season porch with peaceful nature views. In cooler months cozy up to fireplaces on upper and main floors. Lower level has two bedrooms, wet bar and a patio. Features include huge primary bedroom, an oversized 2 car garage and washer/dryer hookups on every level. 13 month home warranty included. Stroll two blocks to 15 mile long Lake Minnetonka Regional Trail and Carson Bay marina and boat landing! A must see custom luxury design. Your sanctuary awaits!
Andrea D. Conner, License # 40471694,Xome Inc., License 40368414, AndreaD.Conner@Xome.com, 844-400-XOME (9663), 750 State Highway 121 Bypass, Suite 100, Lewisville, TX 75067

Xome Inc. is not a Multiple Listing Service (MLS), nor does it offer MLS access. This website is a service of Xome Inc., a broker Participant of the Regional Multiple Listing Service of Minnesota, Inc. Open House information is subject to change without notice. The data relating to real estate for sale on this web site comes in part from the Broker ReciprocitySM Program of the Regional Multiple Listing Service of Minnesota, Inc. are marked with the Broker ReciprocitySM logo or the Broker ReciprocitySM thumbnail logo (little black house) and detailed information about them includes the name of the listing brokers. Copyright 2024, Regional Multiple Listing Service of Minnesota, Inc. All rights reserved.
Excelsior Real Estate
The median home value in Excelsior, MN is $498,400. This is higher than the county median home value of $289,200. The national median home value is $219,700. The average price of homes sold in Excelsior, MN is $498,400. Approximately 88.76% of Excelsior homes are owned, compared to 6.17% rented, while 5.07% are vacant. Excelsior real estate listings include condos, townhomes, and single family homes for sale. Commercial properties are also available. If you see a property you’re interested in, contact a Excelsior real estate agent to arrange a tour today!
Excelsior, Minnesota 55331 has a population of 7,696. Excelsior 55331 is more family-centric than the surrounding county with 37.85% of the households containing married families with children. The county average for households married with children is 33.56%.
The median household income in Excelsior, Minnesota 55331 is $127,361. The median household income for the surrounding county is $71,154 compared to the national median of $57,652. The median age of people living in Excelsior 55331 is 47.1 years.
Excelsior Weather
The average high temperature in July is 82.1 degrees, with an average low temperature in January of 5.6 degrees. The average rainfall is approximately 31.4 inches per year, with 53.9 inches of snow per year.
