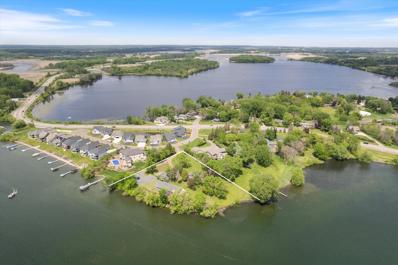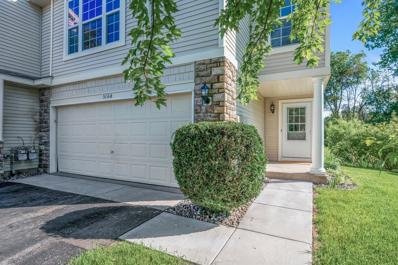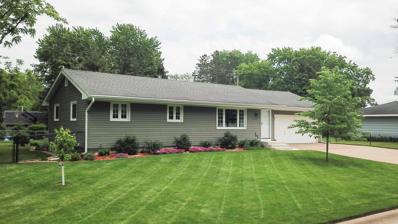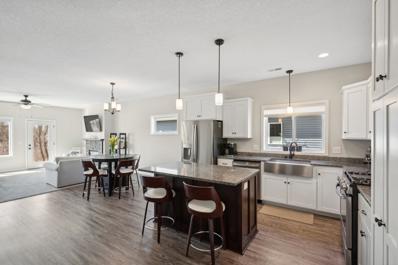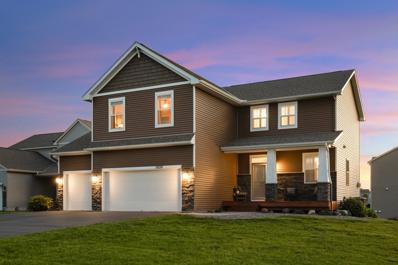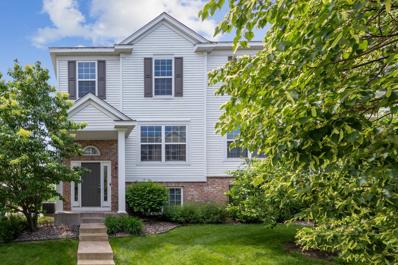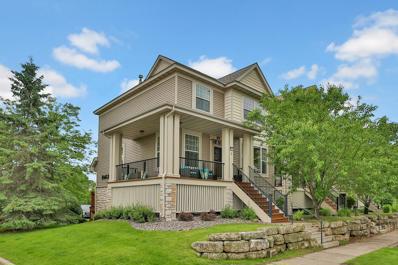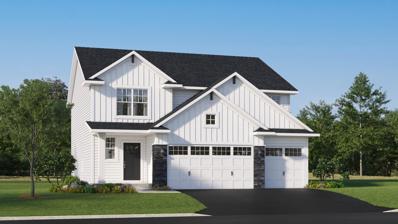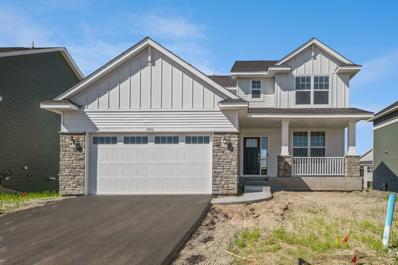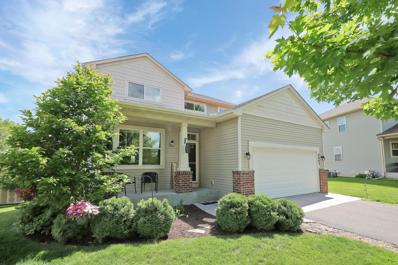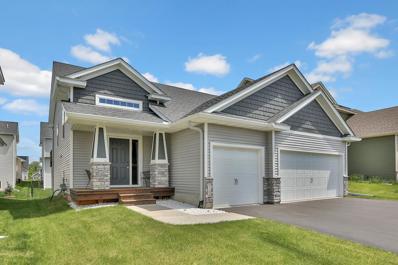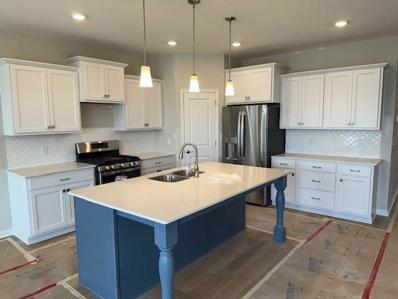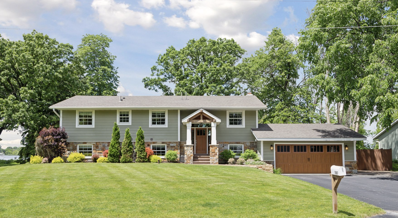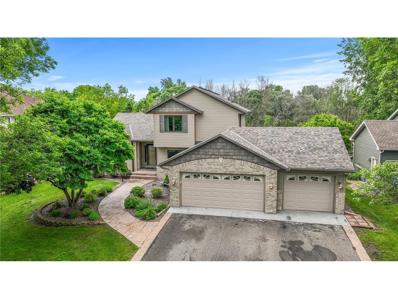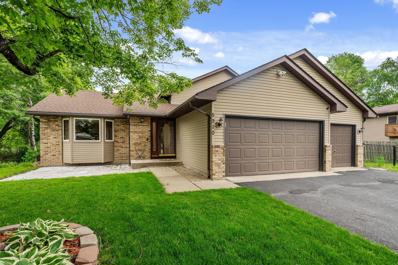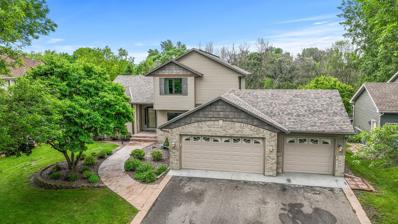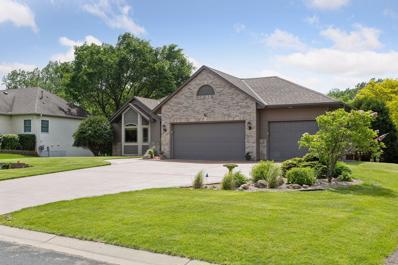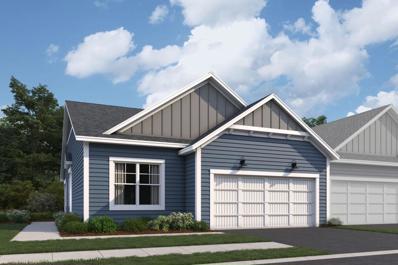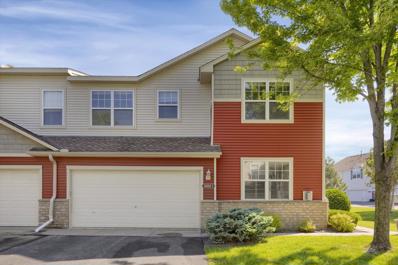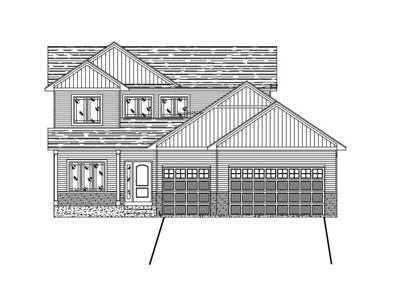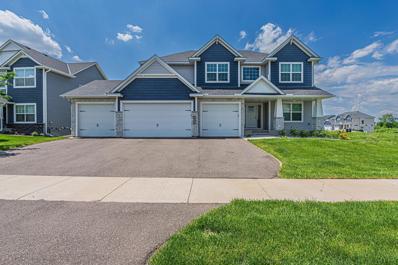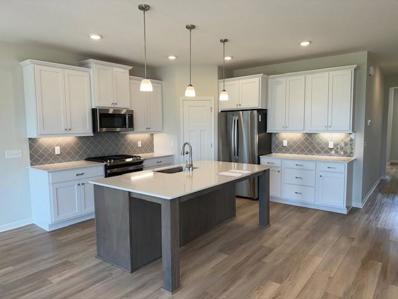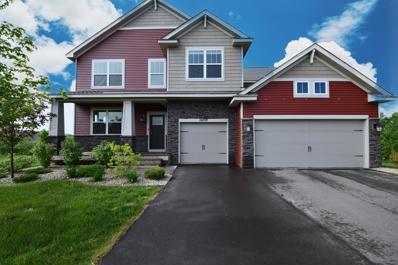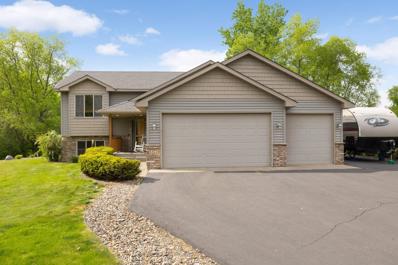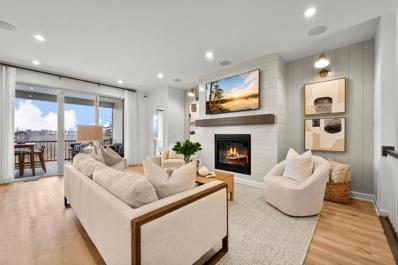Hugo MN Homes for Sale
- Type:
- Single Family
- Sq.Ft.:
- 2,972
- Status:
- NEW LISTING
- Beds:
- 4
- Lot size:
- 1.76 Acres
- Year built:
- 1964
- Baths:
- 3.00
- MLS#:
- 6537859
- Subdivision:
- Auditors Sub 46 Rev
ADDITIONAL INFORMATION
Rare opportunity to own waterfront on Centerville Lake. The combined properties (7216 & 7230 Lavalle) include 500 feet of lakeshore, peninsula on just shy of 2 acres, making it an exceptional opportunity for developers & builders. The properties offer endless possibilities for constructing multiple two-story homes, high-end townhomes, twin homes or more. Several options are: Five lots for single-family homes; four lots for four homes or twin homes (a total of eight), or three lots with 175 feet of shoreline each. Located just 20 minutes from Minneapolis & St. Paul, Centerville Lake is partially surrounded by the Rice Creek Chain of Lakes Park Reserve, providing endless paths, trails & parks, enhancing the appeal of any development. The properties also include two homes, one which was recently updated with 4 beds, 3 baths, two kitchens, & two entrances, providing flexibility for family living or rental income. Please refer to supplements for building details & development options.
$300,000
5164 Farnham Drive N Hugo, MN 55038
- Type:
- Townhouse
- Sq.Ft.:
- 1,595
- Status:
- NEW LISTING
- Beds:
- 2
- Lot size:
- 0.06 Acres
- Year built:
- 2005
- Baths:
- 3.00
- MLS#:
- 6546555
- Subdivision:
- Waters Edge Manor
ADDITIONAL INFORMATION
Welcome to this bright and spacious end-unit townhome in the Water’s Edge development. Inside, you'll find an open layout with high ceilings and many windows. The home features 2 large bedrooms, 3 bathrooms, and plenty of living area. The living room is filled with natural light, creating a warm and inviting space for relaxation or entertaining guests. Step outside from the kitchen to your private deck or walk-out patio and enjoy the peaceful surroundings filled with naturistic views. The finished basement offers extra space to be used as a family room, home office, or entertainment area. With an HOA that includes access to a pool, playground, and basketball court, you have plenty of recreational options. This lovely townhouse is now available for sale and ready to become your new home!
- Type:
- Single Family
- Sq.Ft.:
- 1,719
- Status:
- NEW LISTING
- Beds:
- 4
- Lot size:
- 0.27 Acres
- Year built:
- 1972
- Baths:
- 1.00
- MLS#:
- 6547069
- Subdivision:
- Husniks 02
ADDITIONAL INFORMATION
process of being canceled.
- Type:
- Single Family
- Sq.Ft.:
- 1,479
- Status:
- NEW LISTING
- Beds:
- 2
- Lot size:
- 0.07 Acres
- Year built:
- 2020
- Baths:
- 2.00
- MLS#:
- 6549051
- Subdivision:
- Waters Edge Sixth Add
ADDITIONAL INFORMATION
Villa's at Water's Edge presents an enticing nearly new addition to the established Hugo community. These single-level homes boast modern amenities such as curbless showers, granite countertops, a trendy farmers sink, and custom cabinets, Built ins and upgraded garage racking. All with energy-efficient construction. With this meticulous offering and premium finishes, residents have the opportunity to easily personalize their living space. Shared amenities include: a Community Center, lnground Pool, fitness center, (no need for addt'I gym memberships), a Clubhouse with Pool table, Fireplace, a playground and miles of trails. Its residents can live an active resort like lifestyle if they choose. The view is awesome too! With a horse farm in the distance you will feel miles from the city. 1 year warranty included- see policy for details. See photos.
$499,900
5020 143rd Court N Hugo, MN 55038
- Type:
- Single Family
- Sq.Ft.:
- 2,308
- Status:
- NEW LISTING
- Beds:
- 4
- Lot size:
- 0.4 Acres
- Year built:
- 2017
- Baths:
- 3.00
- MLS#:
- 6545632
- Subdivision:
- Clearwater Cove 2nd Add
ADDITIONAL INFORMATION
Welcome to the Home you've been searching for! This gorgeous Hugo home is at the end of a cul-de-sac and boasts a large double sized lot. It has a spacious four-stall heated garage, oversized driveway, Kinetico water system, invisible fence and composite deck overlooking a peaceful pond! Step inside to be greeted by abundant natural light in a modern and open floor plan. The kitchen has a breathtaking grand island, walk-in pantry, and flawless stainless steel appliances. Stylish flooring adorns the main level, while plush new carpet enhances the upper level. Convenience is paramount with all 4 bedrooms of this home being on one level, second-floor laundry room, an owner's suite featuring not one, but two expansive walk-in closets, large soaking tub and so much more! Clearwater Cove is an idyllic community with scenic trees, tranquil ponds for fishing in the summer and hockey in the winter, inviting walking trails and many parks. Come see this before it's gone!
- Type:
- Townhouse
- Sq.Ft.:
- 1,909
- Status:
- NEW LISTING
- Beds:
- 4
- Lot size:
- 0.05 Acres
- Year built:
- 2006
- Baths:
- 3.00
- MLS#:
- 6548488
- Subdivision:
- Waters Edge South
ADDITIONAL INFORMATION
Well kept end unit. 3 sided fireplace, 3 bedrooms on the same level. 2 Full baths. New paint, kitchen cabinets. New appliances, new toilets, blinds, trim. New A/C, new flooring, new large 4th bedroom on the lower level. Center Island, great homeowners association. Fitness Center/Club house.
- Type:
- Townhouse
- Sq.Ft.:
- 2,196
- Status:
- NEW LISTING
- Beds:
- 3
- Lot size:
- 0.06 Acres
- Year built:
- 2005
- Baths:
- 4.00
- MLS#:
- 6546583
- Subdivision:
- Cic 273
ADDITIONAL INFORMATION
Welcome home to this fantastic end unit townhome with a large wrap around porch overlooking the pavilion and fountains. This town home has an eat in kitchen with a center island, maple cabinetry, granite counters and don't forget the gas fireplace and the patio door out to the deck overlooking wetlands and nature!! There is also a 1/2 bath off of the kitchen. There is a large living room and dining area, this home also has maple woodwork throughout. Upstairs the King and Queen's bedroom is huge at 25x12 with 2 closets. The private bath has a double vanity, and tub with jets and separate shower. There is also another upper bedroom and full bath as well as bedroom level laundry. The lower level has one more bedroom and a gorgeous 3/4 bath. This unit is a very short walk to the community pool!! What a great home in a convenient location to shopping, restaurants and the highway! Be first not sorry.
- Type:
- Single Family
- Sq.Ft.:
- 2,622
- Status:
- NEW LISTING
- Beds:
- 4
- Lot size:
- 0.17 Acres
- Year built:
- 2024
- Baths:
- 3.00
- MLS#:
- 6547869
- Subdivision:
- Watermark
ADDITIONAL INFORMATION
This home is under construction and will be ready for a quick move-in early July. Ask how you can qualify for savings up to $10,000 by using Seller’s Preferred Lender. This beautiful home sits on a large walkout homesite just steps away from the new amenity center. Inside you’ll find designer inspired options and colors throughout in addition to an electric fireplace, irrigation system, landscaping, sod and much more. Our community features a large community clubhouse, several parks, 3+miles of paved trails with views of our lake, ponds and wetlands.
- Type:
- Single Family
- Sq.Ft.:
- 2,271
- Status:
- NEW LISTING
- Beds:
- 4
- Lot size:
- 0.25 Acres
- Year built:
- 2024
- Baths:
- 3.00
- MLS#:
- 6547859
- Subdivision:
- Watermark
ADDITIONAL INFORMATION
This home is complete and ready for a quick move-in. Ask how to qualify for savings up to $10,000 or a 4.99% ARM rate with use of Seller's Preferred Lender. This beautiful home is the Vanderbilt floorplan located on a walkout homesite and just across the road from Watermark Park and the new amenity center. It has a main level office which makes for a great work space, a living room that is anchored by a stone surround fireplace and has large windows for an abundance of natural light. The upper level has a spacious owner's bedroom with an en-suite bath & large walk-in closet, 3 nice sized secondary bedrooms - 2 with walk-in closets, a hall bath, and convenient upper level laundry. This home will include a fully sodded and irrigated yard with front landscaping.
$499,900
4663 Empress Way N Hugo, MN 55038
- Type:
- Single Family
- Sq.Ft.:
- 3,155
- Status:
- NEW LISTING
- Beds:
- 3
- Lot size:
- 0.22 Acres
- Year built:
- 2005
- Baths:
- 4.00
- MLS#:
- 6521978
- Subdivision:
- Heritage Ponds
ADDITIONAL INFORMATION
Incredible opportunity in high-demand Heritage Ponds. This meticulously maintained, turnkey one-owner home is located on a cul-de sac and backs to a wetland, providing for great views and privacy. The entire main floor was recently updated (2023), and offers wonderfully open, yet dedicated spaces. Off the kitchen you will find a large composite deck (15x18) with stairs that lead to a huge back yard patio. Home backs to the south, allowing for lots of natural light throughout the day. Upstairs features 3 generous bedrooms, a loft, and 2 remodeled bathrooms (2023). The walkout lower level is perfect for entertaining and includes a wetbar, a movie room, an updated full bathroom, a games area, and a family room (which could be converted to a 4th bedroom if needed). Near parks, trails, major roads, restaurants, shopping, and schools. Homes like this are rare, come see it before it’s too late!
- Type:
- Single Family
- Sq.Ft.:
- 1,352
- Status:
- NEW LISTING
- Beds:
- 3
- Lot size:
- 0.13 Acres
- Year built:
- 2020
- Baths:
- 2.00
- MLS#:
- 6542526
- Subdivision:
- Northpointe 2nd Add
ADDITIONAL INFORMATION
Better than new construction in the Northpoint neighborhood! This beautiful 3-bedroom, 2-bathroom home, built in 2020, features a spacious open floor plan with vaulted ceilings, tile, and hardwood floors. The stunning eat-in kitchen offers custom cabinetry, a center island, granite counters, and stainless steel appliances. Step out to a spacious deck that was added! The primary suite is a luxurious retreat with a private bathroom, walk-in closet, and tray ceiling. Tons of natural light throughout the home. The walk-out lower level is ready for your finishing touches & has a concrete pad added outside the sliding doors. Outdoor living spaces include a deck off the dining area, a patio, and a charming front porch. The community boasts numerous walking trails to nearby parks, easy freeway access, and is located in the sought-after Centennial School District. Don't miss this incredible opportunity!
$526,490
6578 138th Court N Hugo, MN 55038
- Type:
- Single Family
- Sq.Ft.:
- 1,890
- Status:
- NEW LISTING
- Beds:
- 2
- Lot size:
- 0.19 Acres
- Year built:
- 2024
- Baths:
- 2.00
- MLS#:
- 6544312
- Subdivision:
- Rice Lake Reserve 2nd Add
ADDITIONAL INFORMATION
This beautiful home includes 2 bedrooms, 2 full bathrooms, and a den within its 1,890 square feet. You'll be able to leave the yard work behind in this association-maintained community! Step into the foyer and you'll be greeted by the light-filled den along with the secondary bedroom and bathroom—the perfect space for guests. Towards the back of the home is the kitchen, which is open to the dining area and living room to keep your family connected. It features stainless steel appliances and a beautiful island that provides extra counter space and seating. Just beyond the dining area is a morning room that's perfect for enjoying your morning coffee or as an extra entertaining space. There's also a large patio for when you truly want to enjoy the weather! Just off the family room is the private owner's suite, a spacious retreat featuring an en-suite bathroom with a dual-sink vanity and a walk-in closet. Last but not least is a convenient laundry room, which leads to the 2-car garage.
- Type:
- Single Family
- Sq.Ft.:
- 2,625
- Status:
- Active
- Beds:
- 4
- Lot size:
- 0.35 Acres
- Year built:
- 1965
- Baths:
- 3.00
- MLS#:
- 6544314
- Subdivision:
- Auditors
ADDITIONAL INFORMATION
Rare opportunity on Peltier Lake! Experience the charm and serenity of lake life in this beautifully updated home, offering stunning lake views from nearly every room. Renovated in 2016, this home has numerous improvements, including new flooring, carpet, heated bathroom floors, an updated kitchen, a new fireplace facade, & fresh paint. The family room boasts a brick fireplace and amazing views of the lake. The main level master bedroom includes a private bathroom with marble countertops & newer shower. The kitchen received significant upgrades, such as new quartzite countertops, stainless steel appliances, tile backsplash & walkout to the oversized, low-maintenance deck added in 2018. The lower level is an entertainer's dream, with a spacious family/recreation room with a fireplace, two additional bedrooms, a steam shower, & a walkout to the backyard. Enjoy bonfires & lakeside barbeques on the expansive 87-ft stamped patio & the generous level backyard with nearly 100 ft of lakeshore!
Open House:
Sunday, 6/9 1:00-3:00PM
- Type:
- Single Family
- Sq.Ft.:
- 3,306
- Status:
- Active
- Beds:
- 4
- Lot size:
- 0.31 Acres
- Year built:
- 1996
- Baths:
- 4.00
- MLS#:
- WIREX_WWRA6543891
- Subdivision:
- Clearwater Creek
ADDITIONAL INFORMATION
Stunning 4 bed/4 bath custom-built home with over 3,300 finished sq. feet on a cul-de-sac in the desirable Clearwater Creek neighborhood. This meticulously maintained, one-owner home boasts a bright and open floor plan featuring a sunroom, 3 bedrooms on one level, 2 gas fireplaces, spacious kitchen ideal for entertaining, and a versatile office that can easily serve as a fifth bedroom. Features include hardwood floors, Marvin windows, stamped concrete front walkway, luxurious owners suite, and beautiful tile throughout. Updates include furnace & A/C (2019), maintainence free deck (2022), new sump pump (2024), fresh paint and new carpet (2024). The lower level is an entertainer's dream complete with a wet bar and billiards room. Step outside to enjoy the professionally landscaped yard, which backs up to a serene pond and city walking path, perfect for outdoor relaxation and recreation. This exceptional home is a must-see!
$389,900
5910 Freeland Court N Hugo, MN 55038
- Type:
- Single Family
- Sq.Ft.:
- 1,843
- Status:
- Active
- Beds:
- 3
- Lot size:
- 0.78 Acres
- Year built:
- 1992
- Baths:
- 3.00
- MLS#:
- 6533579
- Subdivision:
- Birch Tree Ponds 3rd Add
ADDITIONAL INFORMATION
Welcome to this charming 3-level split home in Hugo, MN, nestled on a .78-acre lot at the end of a quiet cul-de-sac. Featuring vaulted ceilings, a nice size kitchen with granite countertops, and stainless steel appliances, and spacious bedrooms, this home offers a blend of comfort and style. The large backyard and deck are perfect for gatherings and outdoor activities, surrounded by mature trees for added privacy. Close to schools, parks, and shopping, this home combines modern living with a peaceful setting. Don't miss out!
- Type:
- Single Family
- Sq.Ft.:
- 3,306
- Status:
- Active
- Beds:
- 4
- Lot size:
- 0.31 Acres
- Year built:
- 1996
- Baths:
- 4.00
- MLS#:
- 6543891
- Subdivision:
- Clearwater Creek
ADDITIONAL INFORMATION
Stunning 4 bed/4 bath custom-built home with over 3,300 finished sq. feet on a cul-de-sac in the desirable Clearwater Creek neighborhood. This meticulously maintained, one-owner home boasts a bright and open floor plan featuring a sunroom, 3 bedrooms on one level, 2 gas fireplaces, spacious kitchen ideal for entertaining, and a versatile office that can easily serve as a fifth bedroom. Features include hardwood floors, Marvin windows, stamped concrete front walkway, luxurious owners suite, and beautiful tile throughout. Updates include furnace & A/C (2019), maintainence free deck (2022), new sump pump (2024), fresh paint and new carpet (2024). The lower level is an entertainer's dream complete with a wet bar and billiards room. Step outside to enjoy the professionally landscaped yard, which backs up to a serene pond and city walking path, perfect for outdoor relaxation and recreation. This exceptional home is a must-see!
- Type:
- Single Family
- Sq.Ft.:
- 2,978
- Status:
- Active
- Beds:
- 4
- Lot size:
- 0.7 Acres
- Year built:
- 1996
- Baths:
- 3.00
- MLS#:
- 6542548
- Subdivision:
- Clearwater Creek
ADDITIONAL INFORMATION
Quality one level executive walkout on large lot, backs up to wetlands. Highly desirable Clearwater Creek neighborhood. Stunning nature views from the two-tier deck, lower-level patio with hot tub. Lots of wildlife and mature trees, on walking path. Bright and spacious main level with primary and second bedroom. Large kitchen with center island, newer countertops, stainless steel appliances, eat in kitchen and formal dining room. Spacious main floor primary suite with walk in closet and bathroom with double sinks and new shower. Main floor family room features vaulted ceilings, built in ent. center and two-sided gas fireplace. The second main floor bedroom is currently being used as an office. Full, finished lower-level walkout with 2 oversized bedrooms w/large walk-in closets. Oversized finished 3 car garage with epoxy floors, and tons of custom storage cabinets. WBL school district with Centennial district option in neighborhood. Original owner, pride of ownership throughout.
- Type:
- Other
- Sq.Ft.:
- 1,325
- Status:
- Active
- Beds:
- 2
- Lot size:
- 0.17 Acres
- Year built:
- 2024
- Baths:
- 2.00
- MLS#:
- 6541806
- Subdivision:
- Oneka Shores
ADDITIONAL INFORMATION
Experience the ease of main-level living with modern amenities at 15650 Goodview Trail North! With its 2 bedrooms, 2 bathrooms, and 1,325 square feet, this home is the perfect choice for those who want to simplify their lifestyle. At the front of the home, there's a bedroom and bathroom. A laundry room with an additional storage closet doubles as a mud room with garage access. You'll be wowed by the open-concept main living area that combines the family room with an electric fireplace, the kitchen featuring quartz countertops and stainless steel appliances, and a spacious dining area into one functional space. The kitchen also showcases an island with an overhang to add more seating and counter space You'll find a covered patio through the sliding glass doors—the perfect place to enjoy the warm weather. Enjoy privacy in your luxurious owner's suite, nestled just off the main living area. The en-suite bathroom includes a double-bowl sink, a walk-in shower, and a large walk-in closet.
- Type:
- Townhouse
- Sq.Ft.:
- 1,558
- Status:
- Active
- Beds:
- 3
- Year built:
- 2006
- Baths:
- 3.00
- MLS#:
- 6542520
- Subdivision:
- Cic 256
ADDITIONAL INFORMATION
Welcome home to this turn-key end unit townhome. Kitchen offers a large walk in pantry, breakfast bar, and a large eating space. Cozy up to the gas fireplace in the living room. You’ll love the layout with 3 bedrooms on one level, with private master bath and a hallway full. Main floor offers a ½ bath which is great for guests. All fresh painted inside with brand new carpet. Fall in love with this location, which is convenient to shopping, restaurants, freeways and more.
- Type:
- Single Family
- Sq.Ft.:
- 2,073
- Status:
- Active
- Beds:
- 4
- Lot size:
- 0.26 Acres
- Year built:
- 2024
- Baths:
- 3.00
- MLS#:
- 6542184
- Subdivision:
- Nadeau Acres 1st Add
ADDITIONAL INFORMATION
This Dane Allen Homes "Teton" floor plan offers 4 bedrooms up and 3 total bathrooms. Main floor has open living room with gas fireplace, stone surround & custom mantel. Kitchen includes; granite countertops, custom staggered cabinets, cook top, wall over/micro, pull our spice racks, center island and oversized pantry. Front flex room, natural light in the living room and dining room. Upper level master has 3/4 bathroom with tiled shower and large walk-in closet. The 18 ft bedroom also has a walk-in closet. Upper level laundry room and loft as well! Marble counters in all bathrooms. 17x6 concrete front porch for relaxing! Irrigation system included as well. Walkout basement ready for future finishes. No Association in this development!
$729,900
16114 Europa Avenue N Hugo, MN 55038
- Type:
- Single Family
- Sq.Ft.:
- 3,636
- Status:
- Active
- Beds:
- 4
- Lot size:
- 0.28 Acres
- Year built:
- 2021
- Baths:
- 4.00
- MLS#:
- 6542171
- Subdivision:
- Oneka Place
ADDITIONAL INFORMATION
Like new for less! Previous model home with all the upgrades! Features a main floor office/den, Family room w/ cozy stone front gas fireplace and built ins, gourmet kitchen w/tech center & walk in pantry, breakfast bar, granite tops, built in oven, gas cooktop, mud room with walk-in closet and custom lockers. Upper level w/ 4BR & loft, 1 bed w/ private en suite bath. Huge master suite with large walk-in closet, private bath w/ a walk-in tile shower & soaker tub, double bowl vanity w/ granite tops. Finished LL Family Room; bedroom and bath awaits your finishing touches. Large 4 stall garage. Gutters and landscaping 2023. Blinds, washer and dryer is included! Great location close to schools, parks, restaurants, and other entertainment. Close to Highway 35E for a quick commute!
$500,600
6584 138th Court N Hugo, MN 55038
- Type:
- Single Family
- Sq.Ft.:
- 1,734
- Status:
- Active
- Beds:
- 2
- Lot size:
- 0.17 Acres
- Year built:
- 2024
- Baths:
- 2.00
- MLS#:
- 6541219
- Subdivision:
- Rice Lake Reserve 2nd Add
ADDITIONAL INFORMATION
Welcome to 6584 138th Court North! This charming single-story home is now available. As you step inside, you’ll be greeted by a modern and spacious open floorplan that creates a warm and inviting atmosphere. This home features 2 spacious bedrooms, a den, and 2 bathrooms, perfect for a small family or those seeking a cozy and manageable space. The kitchen is a focal point with stainless steel appliances, quartz countertops, and a stylish island that offers additional space and a gathering spot for friends and family. There's also a covered patio accessible from the dining area. Your owner’s suite features a walk-in closet and en-suite bathroom boasting a dual-sink vanity with a quartz countertop, providing convenience and comfort. With over 1,700 square feet, this property offers a suitable, spacious living space. Located in Hugo, MN, this area is known for its friendly community and proximity to local parks, schools, and shopping centers, making it a great place to call home.
- Type:
- Single Family
- Sq.Ft.:
- 3,400
- Status:
- Active
- Beds:
- 5
- Lot size:
- 0.33 Acres
- Year built:
- 2021
- Baths:
- 4.00
- MLS#:
- 6541387
- Subdivision:
- Oneka Place
ADDITIONAL INFORMATION
Begin the lifestyle you deserve in Oneka Place’s Whitney. Boasting an open concept, 2 story foyer, contemporary ship lap fireplace & pond views. The gourmet kitchen, features high-end granite, large island, gas range, convection, wall oven, & butler’s pantry. Main level bedroom is guest ready w/ a ¾ bath adjacent as well as 4 bedrooms greet you up stairs. A tranquil owner’s retreat offers a spacious walk-in closet, private bath w/deep soaking tub, separate shower & double sinks. Conjoining ensuite bedrooms provide privacy & convenience, each featuring walk-in closets & separate sinks w/another bedroom is next to the additional ¾ bath. A walkout unfinished lower level permits expansion w/rough-in bath already in place, providing access to the large backyard w/endless possibilities. Additional noteworthy items are the upper-level laundry, mudroom, sheet rocked insulated 3 stall garage & sprinkler system connected to the pond w/maintenance-free exterior inspiring hassle-free living.
- Type:
- Single Family
- Sq.Ft.:
- 2,080
- Status:
- Active
- Beds:
- 4
- Lot size:
- 0.59 Acres
- Year built:
- 2003
- Baths:
- 3.00
- MLS#:
- 6531437
- Subdivision:
- Francines Meadows Add 02
ADDITIONAL INFORMATION
Welcome to 13770 Foxhill! Amazing home nestled on a peaceful cut-de-sac lot in Hugo! Functional layout with 3 bedrooms on the same level. Private primary suite with a walk-in closet. Open main level with vaulted ceilings and access to a spacious deck. Lower level has a walkout to a private patio, living room with a cozy fireplace, a bar, 4th bedroom and a newly refinished 3/4 bathroom. Beautifully landscaped private backyard with tons of nature and a paver patio ideal for summer barbecues and gatherings. Enjoy heated three-car garage with ample storage. Additional parking is available on the side of the garage, perfect for boats, campers and RVs. Schedule a showing today!
- Type:
- Single Family
- Sq.Ft.:
- 1,892
- Status:
- Active
- Beds:
- 3
- Year built:
- 2024
- Baths:
- 2.00
- MLS#:
- 6541148
- Subdivision:
- Rice Lake Reserve
ADDITIONAL INFORMATION
TO BE BUILT FLOOR PLAN. The Willow II. 3 bedroom, 2 bath home, 1892 sq/ft, covered patio, and much more! Our best selling floor plan.
Andrea D. Conner, License # 40471694,Xome Inc., License 40368414, AndreaD.Conner@Xome.com, 844-400-XOME (9663), 750 State Highway 121 Bypass, Suite 100, Lewisville, TX 75067

Xome Inc. is not a Multiple Listing Service (MLS), nor does it offer MLS access. This website is a service of Xome Inc., a broker Participant of the Regional Multiple Listing Service of Minnesota, Inc. Open House information is subject to change without notice. The data relating to real estate for sale on this web site comes in part from the Broker ReciprocitySM Program of the Regional Multiple Listing Service of Minnesota, Inc. are marked with the Broker ReciprocitySM logo or the Broker ReciprocitySM thumbnail logo (little black house) and detailed information about them includes the name of the listing brokers. Copyright 2024, Regional Multiple Listing Service of Minnesota, Inc. All rights reserved.
| Information is supplied by seller and other third parties and has not been verified. This IDX information is provided exclusively for consumers personal, non-commercial use and may not be used for any purpose other than to identify perspective properties consumers may be interested in purchasing. Copyright 2024 - Wisconsin Real Estate Exchange. All Rights Reserved Information is deemed reliable but is not guaranteed |
Hugo Real Estate
The median home value in Hugo, MN is $270,500. This is lower than the county median home value of $308,100. The national median home value is $219,700. The average price of homes sold in Hugo, MN is $270,500. Approximately 83.91% of Hugo homes are owned, compared to 12.12% rented, while 3.97% are vacant. Hugo real estate listings include condos, townhomes, and single family homes for sale. Commercial properties are also available. If you see a property you’re interested in, contact a Hugo real estate agent to arrange a tour today!
Hugo, Minnesota 55038 has a population of 14,415. Hugo 55038 is more family-centric than the surrounding county with 46.06% of the households containing married families with children. The county average for households married with children is 37.06%.
The median household income in Hugo, Minnesota 55038 is $88,813. The median household income for the surrounding county is $89,598 compared to the national median of $57,652. The median age of people living in Hugo 55038 is 35.3 years.
Hugo Weather
The average high temperature in July is 84.6 degrees, with an average low temperature in January of 7.1 degrees. The average rainfall is approximately 32.3 inches per year, with 51.1 inches of snow per year.
