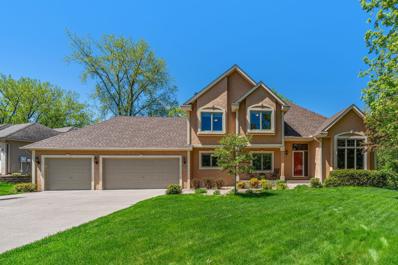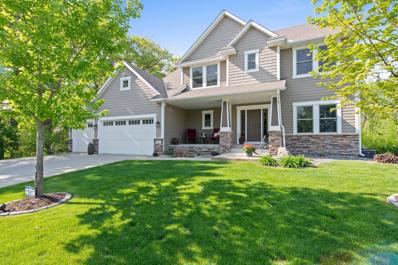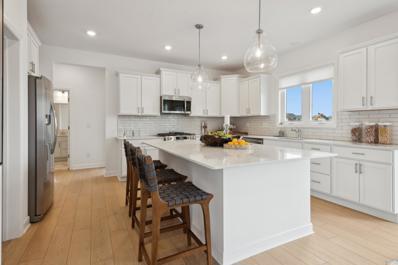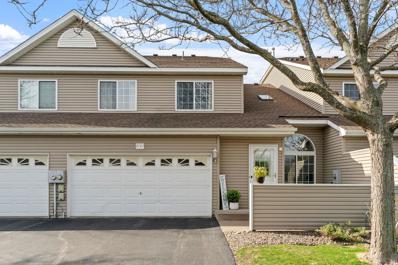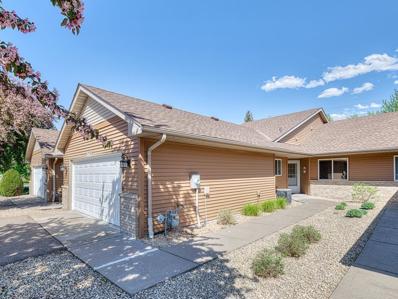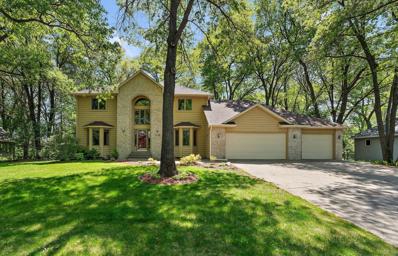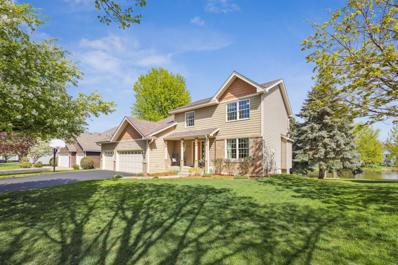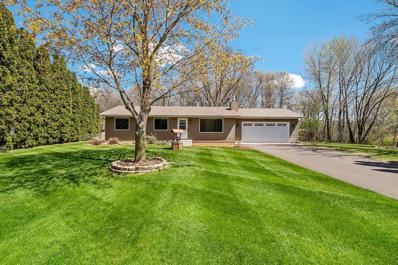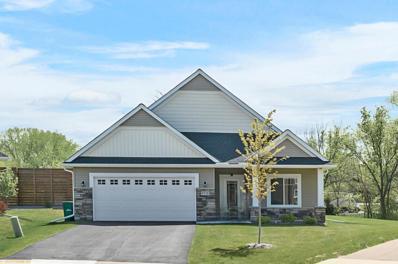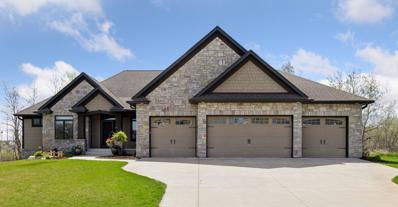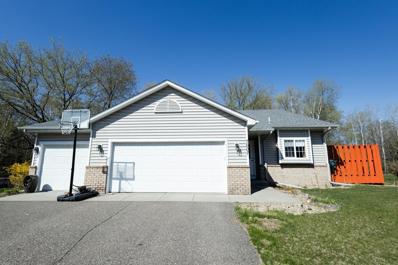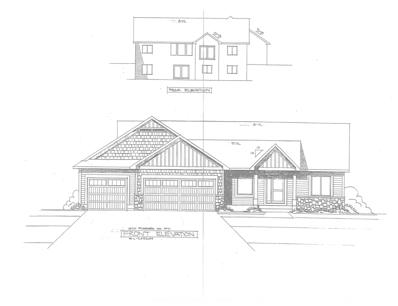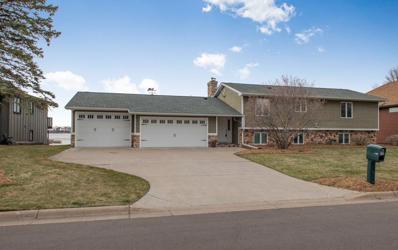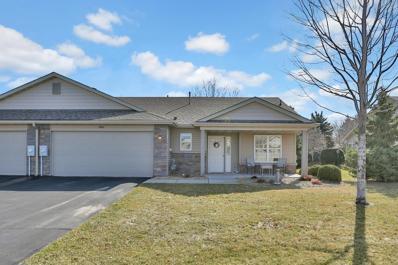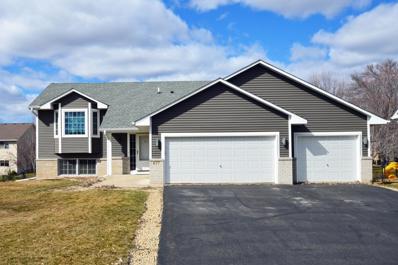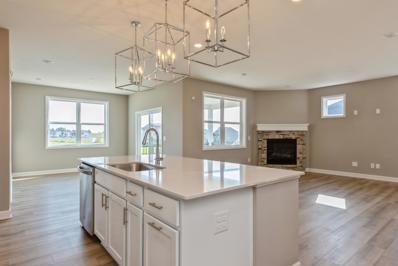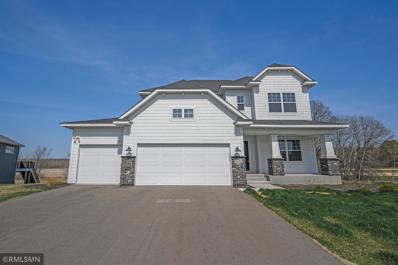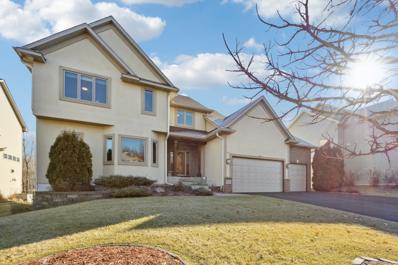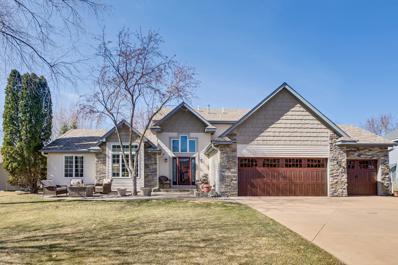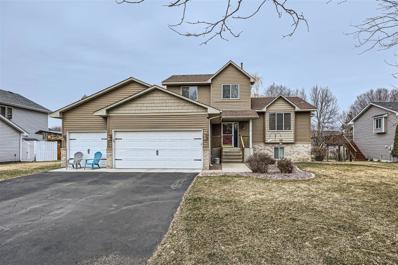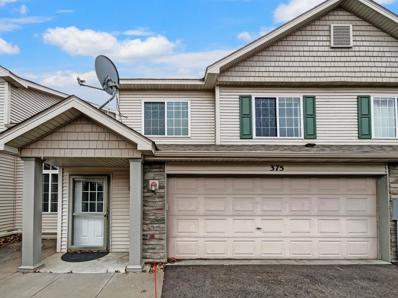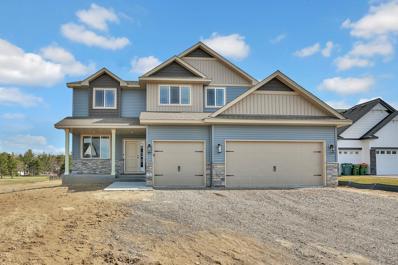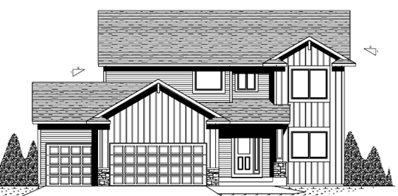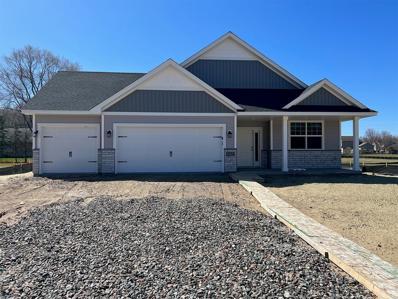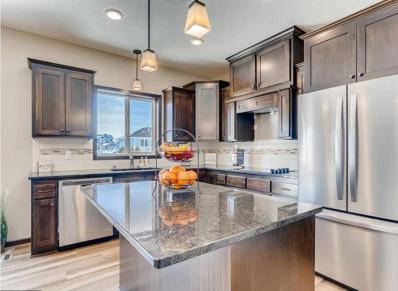Lino Lakes MN Homes for Sale
- Type:
- Single Family
- Sq.Ft.:
- 3,122
- Status:
- NEW LISTING
- Beds:
- 5
- Lot size:
- 0.36 Acres
- Year built:
- 1996
- Baths:
- 4.00
- MLS#:
- 6516999
- Subdivision:
- Pheasant Hills Preserve 6
ADDITIONAL INFORMATION
Located in the highly desired Pheasant Hills neighborhood, you can expect the best schools, stunning curb appeal and proximity to parks & trails. This 5-bed, 4-bath home is the perfect blend of sophistication and comfort. Greeted by a grand entryway with tall ceilings & a front sitting room, you'll immediately notice the warmth of the hardwood floors throughout providing a seamless transition from room to room. The kitchen is a chef's delight with stainless steel appliances, granite countertops, tile backsplash and ample storage. The spacious family room with a cozy fireplace & abundant natural light, is perfect for relaxing evenings. Enjoy the luxury of the private primary suite with a tub, separate walk-in shower, & walk-in closet. Endless possibilities in the lower level with brand new carpeting, a walk-out patio door, a gas stove, and an additional bedroom and 3/4 bath. Surrounded by mature trees and a serene marshland, you'll feel like you're in your own slice of paradise!
$750,000
805 Fox Road Lino Lakes, MN 55014
- Type:
- Single Family
- Sq.Ft.:
- 4,081
- Status:
- NEW LISTING
- Beds:
- 5
- Lot size:
- 0.3 Acres
- Year built:
- 2010
- Baths:
- 4.00
- MLS#:
- 6537101
- Subdivision:
- Foxborough
ADDITIONAL INFORMATION
Welcome to Foxborough, a conservation minded community w/easy access to both 35E & W. Private lot w/o neighbors behind. Miles of walking & biking trails right out your front door. Five large bedrooms, home theater, bar, exercise/play room, heated garage with epoxy floors & Monkey Bars storage system. Gorgeous backyard!!! Mature landscape w/bird/butterfly garden, fire pit, paver patio, & fenced hobby garden. The list goes on & on! Must See!
- Type:
- Single Family
- Sq.Ft.:
- 3,078
- Status:
- NEW LISTING
- Beds:
- 5
- Lot size:
- 0.2 Acres
- Year built:
- 2024
- Baths:
- 3.00
- MLS#:
- 6536285
- Subdivision:
- Watermark
ADDITIONAL INFORMATION
Home is under construction and will be complete at the end of July. Ask about savings up to $15,000 using Seller's Preferred Lender! This new two-story home sis on a walkout homesite and showcases a gracious design with abundant room to grow and entertain. The first floor offers a formal dining room that complements the spacious Great Room, nook and chef-ready kitchen. Flanking the layout is a private study and a bedroom ideal for overnight guests. This home also features a 3/4 bath on the main level. Upstairs are the remaining secondary bedrooms, a loft and the luxurious owner’s suite. A desirable three-car garage completes the home.
- Type:
- Townhouse
- Sq.Ft.:
- 2,063
- Status:
- NEW LISTING
- Beds:
- 2
- Lot size:
- 0.02 Acres
- Year built:
- 1998
- Baths:
- 2.00
- MLS#:
- 6530818
- Subdivision:
- Cic 34 Apollo Meadows Th
ADDITIONAL INFORMATION
We invite you to see a hidden gem. This move-in ready townhouse offers over 2000 sqft spacious living area. Step into a welcoming foyer and a cozy living room with soaring 2-Story vaulted ceiling. Totally remodeled kitchen features all brand new cabinets, granite counters and SS appliances. Modern & contemporary flooring are through the entire main level and interior walls were freshly painted. Two bedrooms are on the upper level alongside a versatile loft ideal for an office or additional living space. The nicely appointed basement is finished with a theater room for entertainment, a flex room and ample storage. The seller maintained the home with warmth and a high level of care throughout, completing this home's perfect blend of luxury and functionality. This home is in a highly sought after Centennial School district and located conveniently near major HWs and shopping areas. Low monthly HOA fee and rental is allowed!
- Type:
- Townhouse
- Sq.Ft.:
- 1,550
- Status:
- NEW LISTING
- Beds:
- 2
- Lot size:
- 0.07 Acres
- Year built:
- 1995
- Baths:
- 2.00
- MLS#:
- 6535294
- Subdivision:
- Wenzel Farms 5th Add
ADDITIONAL INFORMATION
7136 Ivy Ridge Lane has been well maintained and thoughtfully designed! 2 bedrooms, 2 bathroom one level townhome with a newly renovated kitchen! New appliances, cabinetry, tile backsplash, and granite countertops! Light and airy floorplan with a true primary suite! Vaulted ceilings in the open dining/living room. Newer water heater and owned water softener. No stairs in or out. Sunroom captures all the morning light with a door leading you to the patio. Great for container gardening! Fabulous location and even better community!
- Type:
- Single Family
- Sq.Ft.:
- 3,500
- Status:
- NEW LISTING
- Beds:
- 4
- Lot size:
- 0.38 Acres
- Year built:
- 1992
- Baths:
- 4.00
- MLS#:
- 6534003
- Subdivision:
- Pheasant Hills Preserve
ADDITIONAL INFORMATION
Nestled amidst lush trees & serene privacy in the coveted Pheasant Hills community sits this classic two-story residence boasting 4 bedrooms/4 baths and a modernized kitchen with sleek granite countertops, a spacious peninsula & Bosch Appliances. Enjoy both formal & informal dining areas, along with a private office conveniently situated near the front door & additional office options too. With nearly 1400 square feet of living space on the main floor alone, plus additional square footage above & below, there's ample room for all your needs. The well-designed layout is ideal for both family living & entertaining, offering multiple gathering spaces indoors & out. Step outside to a newer low-maintenance deck, a sprawling patio with a fire pit & a hot tub (negotiable). Explore the neighborhood park & nearby trails leading to parks, lakes & a golf course. Located in renowned ISD#12 too!! Experience the quintessential Pheasant Hills lifestyle–where comfort, convenience & community converge.
$524,900
760 Fox Road Lino Lakes, MN 55014
- Type:
- Single Family
- Sq.Ft.:
- 2,860
- Status:
- NEW LISTING
- Beds:
- 5
- Lot size:
- 0.36 Acres
- Year built:
- 1993
- Baths:
- 4.00
- MLS#:
- 6529512
- Subdivision:
- Reshanau Lake Estate South 5th
ADDITIONAL INFORMATION
You'll love this fabulous two-story in a desirable neighborhood! Enjoy entertaining in the renewed kitchen with crisp white cabinetry and quartz countertops. Or sip coffee on the deck overlooking a serene pond teeming with wildlife. Pine trees create privacy and the level yard is great for games. Take off the chill with two gas fireplaces. Lower level has a wet bar and another walk-out. A few steps away and you are on paved trails leading you to the beautiful 5000 acre Rice Creek Regional Park Reserve. Miles and miles of recreation right out your door! Other features include a new furnace and air. All this is in high demand Centennial Schools. Hurry! You won't want to miss this one!
- Type:
- Single Family
- Sq.Ft.:
- 2,190
- Status:
- Active
- Beds:
- 4
- Lot size:
- 0.96 Acres
- Year built:
- 1980
- Baths:
- 2.00
- MLS#:
- 6532120
- Subdivision:
- Twilight Acres 2nd Add
ADDITIONAL INFORMATION
Welcome Home to Lino Lakes Paradise! Escape the hustle and bustle of city life and retreat to your own private oasis, surrounded by lush greenery and serene natural beauty. Nestled on a sprawling acre lot adorned with mature trees, this enchanting 4-bedroom, 2-bathroom residence offers the perfect blend of tranquility, elegance, and modern comfort. Step inside to discover gleaming hardwood floors, two cozy fireplaces, and a kitchen adorned with granite countertops and modern appliances that make meal preparation a breeze. With a brand-new asphalt driveway leading to your sanctuary, this home beckons you to experience the height of suburban luxury and serenity.
- Type:
- Single Family-Detached
- Sq.Ft.:
- 1,633
- Status:
- Active
- Beds:
- 2
- Lot size:
- 0.17 Acres
- Year built:
- 2021
- Baths:
- 2.00
- MLS#:
- 6532603
ADDITIONAL INFORMATION
Luxurious one-level living! This detached townhome in East Side Villas offers upscale comfort with in-floor heat throughout, including the garage. Enjoy 2 beds, flex room, 2 baths, and a sunroom for year-round relaxation. The open floor plan boasts a fireplace, perfect for cozy evenings. Tons of upgrades adorn this home, ensuring both style and functionality. With a deep garage and ample storage space, maintenance-free living has never been this convenient. Experience elegance and comfort in every corner of this meticulously crafted home. Parks and walking trails abound. This is one you will not want to miss.
- Type:
- Single Family
- Sq.Ft.:
- 3,624
- Status:
- Active
- Beds:
- 6
- Lot size:
- 0.27 Acres
- Year built:
- 2012
- Baths:
- 3.00
- MLS#:
- 6526003
- Subdivision:
- Foxborough
ADDITIONAL INFORMATION
Don't miss your chance for exceptional one-level living in this 6BR/3BA custom-built walkout rambler w/ heated, insulated 4-stall garage + workshop! You’ll love this thoughtfully designed home built w/ the highest quality materials. This south-facing home overlooks a conservation area w/ walking paths, providing serene nature views from most rooms. Stunning vaults & wide-plank walnut floors greet you upon entry. Unique floor plan features a 2-sided gas fireplace w/ striking tile surround on each side. Enjoy relaxing by the cozy hearth room’s W/B fireplace. Spacious kitchen features an XL granite center island, S/S appls, & walk-in pantry. Primary BR suite features private BA w/ heated floors & walk-in closet. Lower level features in-floor heat & 9' ceilings w/ surround sound speakers. Exquisite curb appeal w/ stone facade, James Hardie siding, & welcoming landscaped stone waterfall. Maint-free deck w/ built-in shed below. Easy access to 35W, 35E. Highly regarded Centennial Schools.
- Type:
- Single Family
- Sq.Ft.:
- 1,465
- Status:
- Active
- Beds:
- 3
- Lot size:
- 0.46 Acres
- Year built:
- 1998
- Baths:
- 2.00
- MLS#:
- 6526138
ADDITIONAL INFORMATION
Nice and charming home located on a quiet cul-de-sac within the Centennial School District. Home features open floor plan, high ceilings, walk-out basement, walk-in closets, and extra storage; newer roof 2018, energy efficient air conditioning unit and ; insulated 3+ car garage; Beautifully secluded backyard w/shed and private deck. Just walking distance to parks, schools, shopping and bike trails/paths!
$842,671
6478 Fox Road Lino Lakes, MN 55014
- Type:
- Single Family
- Sq.Ft.:
- 1,840
- Status:
- Active
- Beds:
- 3
- Lot size:
- 0.3 Acres
- Year built:
- 2024
- Baths:
- 2.00
- MLS#:
- 6525841
- Subdivision:
- Saddle Club 1st Add
ADDITIONAL INFORMATION
To be built in Saddle Club, one level with all the custom features. Many custom plans to choose from. Builders has other model homes to view.
- Type:
- Single Family
- Sq.Ft.:
- 2,586
- Status:
- Active
- Beds:
- 4
- Lot size:
- 0.4 Acres
- Year built:
- 1971
- Baths:
- 2.00
- MLS#:
- 6519732
- Subdivision:
- Lakes Add 2
ADDITIONAL INFORMATION
An ULTIMATE lakeside retreat set on Reshanau Lake with amazing sunset views & one of a kind entertaining spaces! This 4 bed, 2 bath home features a perfect blend of traditional updates & cabin vibes. Sun drenched family room on upper level w/ a charming wood burning fireplace, hardwood floors & access to the maintenance free deck w/ panoramic views of the lake create an inviting living area off the spacious kitchen. Stunning Butternut tongue & groove ceilings, new carpet, new paint & stone gas fireplace, give thd walkout lower level a cozy up north ambience. The thoughtfulness that was put into the addition of the third garage stall & EPIC party room is unmatched. Entertain with an unbelievable sound system, high end projector/golf simulator, wet bar + more make this the ideal space for gatherings throughout the year. The backyard is built for summer days w/ a covered patio, future hot tub hook up, flat elevation to the lake w/ a private boat launch, fire pit area, sandy beach & dock.
- Type:
- Townhouse
- Sq.Ft.:
- 1,478
- Status:
- Active
- Beds:
- 2
- Lot size:
- 0.08 Acres
- Year built:
- 2014
- Baths:
- 2.00
- MLS#:
- 6516940
- Subdivision:
- Millers Crossroads 2nd Add
ADDITIONAL INFORMATION
Like new condition hard to find one level in Lino Lakes. This 2 BR /2Bth end unit twin-home is bright and sunny with windows facing south-east and west. Newer plank flooring and paint make this move-in ready. The Sunroom opens to a nice patio, with no one in the back for nice privacy. Only a move out state makes this available.
- Type:
- Single Family
- Sq.Ft.:
- 2,244
- Status:
- Active
- Beds:
- 4
- Lot size:
- 0.26 Acres
- Year built:
- 2002
- Baths:
- 2.00
- MLS#:
- 6517154
- Subdivision:
- Highland Meadows West 3rd
ADDITIONAL INFORMATION
Magnificent bi-level split home with 4 bedrooms, 2 baths, and 3 cars garage! The sellers maintain the home very well where there’s new roof. Property is located a few blocks away from convenience stores. This lovely gem is ready to welcome its new owner!
- Type:
- Single Family
- Sq.Ft.:
- 1,725
- Status:
- Active
- Beds:
- 2
- Lot size:
- 0.19 Acres
- Year built:
- 2024
- Baths:
- 2.00
- MLS#:
- 6512492
- Subdivision:
- Watermark
ADDITIONAL INFORMATION
This home is under construction and will be ready for a quick move-in mid July! Ask how you can qualify for savings up to $15,000 by using Seller’s Preferred Lender. This beautiful Brisbane home sits on a walkout homesite and features an open-plan layout, a kitchen equipped with quartz countertops, tile kitchen backsplash and a stone fireplace. Enjoy the ease of one-level-living with all amenities on one level. The association cuts the grass and plows your driveway!
- Type:
- Single Family
- Sq.Ft.:
- 3,623
- Status:
- Active
- Beds:
- 4
- Lot size:
- 0.39 Acres
- Year built:
- 2023
- Baths:
- 4.00
- MLS#:
- 6511623
- Subdivision:
- Natures Refuge
ADDITIONAL INFORMATION
Welcome to this stunning, newly built home in Circle Pines! Built in 2023, this modern gem offers 4 bedrooms, 4 bathrooms, and a host of impressive features. The main floor boasts a spacious, open layout with a chef's dream kitchen complete with a large island, perfect for entertaining. The living room and office provide ample space for work and relaxation. Upstairs, you'll find three bedrooms and two full baths, including a private primary bathroom for added convenience and luxury. The basement offers a fourth bedroom, a 3/4 bath, and a large recreation or family room, perfect for movie nights or gatherings. The walkout basement provides easy access to the outdoors. Conveniently located near 35W, this home is also close to restaurants, shops, and more. Don't miss out on this opportunity to make this beautiful house your new home!
$735,000
6174 Linda Lane Lino Lakes, MN 55014
- Type:
- Single Family
- Sq.Ft.:
- 4,663
- Status:
- Active
- Beds:
- 4
- Year built:
- 2004
- Baths:
- 4.00
- MLS#:
- 6514352
ADDITIONAL INFORMATION
Where luxury meets comfort, your dream home awaits. This stunning, one owner, 4-bedroom home boasts exquisite Brazilian Cherry flooring that exudes warmth and elegance throughout. Step inside and be greeted by a spacious living area, adorned with large windows that flood the room with natural light. The main level hosts the kitchen, a culinary enthusiast's haven, featuring sleek Cambria countertops, and ample cabinet space for all your culinary essentials. Adjacent to the kitchen, you'll find the dining area perfect for entertaining with a walkout to the private deck. Working from home is a breeze with a library/office featuring privacy pocket doors off the main entry. There is a custom built 3-season porch with a cozy fireplace. Upstairs hosts 3 bedrooms. There is a vaulted primary ensuite, a walk-in closet, and a spa-like bath, separate shower, and dual vanities. The lower level hosts the 4th bedroom, full bath, family room and wet bar. Ideally located, private lot - fully fenced.
- Type:
- Single Family
- Sq.Ft.:
- 3,528
- Status:
- Active
- Beds:
- 3
- Lot size:
- 0.29 Acres
- Year built:
- 1993
- Baths:
- 4.00
- MLS#:
- 6505969
- Subdivision:
- Birchwood Acres
ADDITIONAL INFORMATION
Come see this beautiful Birchwood Acres home that has been well cared for and tastefully decorated! There are extensive updates & high end finishes throughout this amazing home! Large gourmet kitchen with granite countertops, raised center island, upgraded appliances and lots of cabinets & countertop space! Open floor plan great for entertaining! 4 season porch with heated floors walks out to the maintenance free deck overlooking the private & nicely landscaped yard! Lower level family room with new carpet, cozy gas burning fireplace & walkout to the patio and firepit! There is also a guest bedroom and 3/4 bath. Lower level rec room with plenty of room for the whole family! Oversized garage that's insulated & heated with floor drain & extra storage! Additional amenities include a steam shower, hand scraped hardwood floors, upgraded tile and granite, heated floors & much more! Great Lino Lakes location! Close to parks, walking trails, schools, shopping, restaurants & more!
- Type:
- Single Family
- Sq.Ft.:
- 2,290
- Status:
- Active
- Beds:
- 3
- Lot size:
- 0.28 Acres
- Year built:
- 1998
- Baths:
- 3.00
- MLS#:
- 6504225
- Subdivision:
- Behms Century Farm 4th Add
ADDITIONAL INFORMATION
Welcome to this charming 3-bedroom, 3-bathroom home in the desirable Lino Lakes neighborhood, nestled on a quiet cul-de-sac. residence offers many updates, newer roof, siding, flooring and stainless steel kitchen appliances. The partially unfinished basement presents possibilities for additional bath & storage. Lower level play room has 5' 6" ceiling height. Step outside to the deck overlooking amazing pool area ideal for relaxation and entertaining. Lush landscape maintained by the in-ground sprinkler system.
- Type:
- Townhouse
- Sq.Ft.:
- 1,440
- Status:
- Active
- Beds:
- 2
- Lot size:
- 0.03 Acres
- Year built:
- 2005
- Baths:
- 2.00
- MLS#:
- 6503715
- Subdivision:
- Millers Crossroads 2nd Add
ADDITIONAL INFORMATION
Welcome to this charming property with a cozy fireplace, creating a warm and inviting atmosphere. The natural color palette throughout the home adds a sense of tranquility and harmony. Other rooms provide flexible living space that can be tailored to fit your lifestyle needs. The primary bathroom features double sinks for convenience and good under sink storage for organization. With partial flooring replacement in some areas, this home is ready for you to move in and make it your own. Don't miss out on this fantastic opportunity to make this property yours! This home has been virtually staged to illustrate its potential.
- Type:
- Single Family
- Sq.Ft.:
- 2,395
- Status:
- Active
- Beds:
- 4
- Lot size:
- 0.3 Acres
- Year built:
- 2024
- Baths:
- 3.00
- MLS#:
- 6490251
- Subdivision:
- Nadeau Acres 2nd Add
ADDITIONAL INFORMATION
Welcome to this remarkable hand crafted Rushmore II Model by Dane Allen Homes! Just 2 available lots left in this comfortable community of just 68 generous homesites. Custom locally built kitchen cabinetry with a large center island and pullout spice racks and quartz countertops with a tile backsplash. Large walk-in pantry! Enjoy the ambience of a bright and open main level featuring oversized windows and additional transoms which allow an abundance of natural light. The living area also features a cozy gas fireplace, led lighting and accentuated by the iron spindle staircase railing. Gorgeous primary bathroom with a tile shower and glass surround, separate pedestal tub and marble countertops with double sinks. Convenient upper-level laundry room with quartz countertops. Uppper full bath includes double sinks and marble counterops. 30 x 24 oversized 3 stall garage plus in ground irrigation! Local builder, outstanding reputation and a highly personalized process. Many styles available!
- Type:
- Single Family
- Sq.Ft.:
- 2,111
- Status:
- Active
- Beds:
- 3
- Year built:
- 2023
- Baths:
- 3.00
- MLS#:
- 6478469
- Subdivision:
- Nadeau Acres 2nd
ADDITIONAL INFORMATION
Welcome to our newest Two Story custom built home with 3 BR's & 3 BA's! Come build your dream home in this great Lino Lakes development of Nadeau Acres! Beautiful main level includes spacious kitchen with large center island, pantry, dining area, open living room, flex room, 1/2 BA and mud area with walk-in closet. Upper level offers large owners suite with walk-in closet, full owners bath with custom corner double bowl vanity, separate shower & tub, and water closet! Two more good sized bedrooms, full main bath with two vanities and laundry room! We have several developments and lots to choose from, call us today!
- Type:
- Single Family
- Sq.Ft.:
- 1,562
- Status:
- Active
- Beds:
- 2
- Lot size:
- 0.33 Acres
- Year built:
- 2023
- Baths:
- 2.00
- MLS#:
- 6474508
- Subdivision:
- Nadeau Acres 2nd Add
ADDITIONAL INFORMATION
Dane Allen Home presents the Itasca floor plan. One level villa style home with 3 beds or 2 beds and a flex room, two full baths and a 3 car garage w/ extra space in the 3rd stall. This functional open floor plan has 9 ft knockdown ceilings throughout, vaulted living room, LVP flooring in the living areas, a covered front porch and 12'x12' back patio for grilling, relaxing and entertaining. The spacious, living room walks out to the included patio. The owners suite has a large walk in closet and a private bathroom with a shower and separate whirlpool tub. The kitchen includes a large walk in pantry, SS appliances and custom built cabinets. These are oversized single family lots and not in an Association.
- Type:
- Single Family
- Sq.Ft.:
- 2,073
- Status:
- Active
- Beds:
- 4
- Lot size:
- 0.29 Acres
- Year built:
- 2024
- Baths:
- 3.00
- MLS#:
- 6473973
- Subdivision:
- Nadeau Acres 2nd Add
ADDITIONAL INFORMATION
This Dane Allen Homes "Teton" floor plan offers 4 bedrooms up and 3 total bathrooms. Main floor has open living room with gas fireplace and stone surround. Kitchen includes; granite countertops, custom cabinets, center island and oversized pantry. Front flex room, natural light in the living room and dining room. Upper level master has 3/4 bathroom and large walk-in closet. The 18 ft bedroom also has a walk-in closet. Upper level laundry room. 17x6 concrete front porch for relaxing! Irrigation system included as well. Basement ready for future finishes. No Association in this development!
Andrea D. Conner, License # 40471694,Xome Inc., License 40368414, AndreaD.Conner@Xome.com, 844-400-XOME (9663), 750 State Highway 121 Bypass, Suite 100, Lewisville, TX 75067

Xome Inc. is not a Multiple Listing Service (MLS), nor does it offer MLS access. This website is a service of Xome Inc., a broker Participant of the Regional Multiple Listing Service of Minnesota, Inc. Open House information is subject to change without notice. The data relating to real estate for sale on this web site comes in part from the Broker ReciprocitySM Program of the Regional Multiple Listing Service of Minnesota, Inc. are marked with the Broker ReciprocitySM logo or the Broker ReciprocitySM thumbnail logo (little black house) and detailed information about them includes the name of the listing brokers. Copyright 2024, Regional Multiple Listing Service of Minnesota, Inc. All rights reserved.
Lino Lakes Real Estate
The median home value in Lino Lakes, MN is $410,000. This is higher than the county median home value of $247,600. The national median home value is $219,700. The average price of homes sold in Lino Lakes, MN is $410,000. Approximately 89.25% of Lino Lakes homes are owned, compared to 8.16% rented, while 2.59% are vacant. Lino Lakes real estate listings include condos, townhomes, and single family homes for sale. Commercial properties are also available. If you see a property you’re interested in, contact a Lino Lakes real estate agent to arrange a tour today!
Lino Lakes, Minnesota has a population of 20,950. Lino Lakes is more family-centric than the surrounding county with 40.14% of the households containing married families with children. The county average for households married with children is 34.44%.
The median household income in Lino Lakes, Minnesota is $107,438. The median household income for the surrounding county is $76,796 compared to the national median of $57,652. The median age of people living in Lino Lakes is 39.6 years.
Lino Lakes Weather
The average high temperature in July is 84.6 degrees, with an average low temperature in January of 7.1 degrees. The average rainfall is approximately 32.5 inches per year, with 59.4 inches of snow per year.
