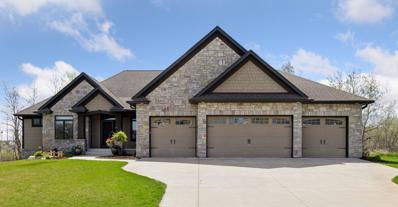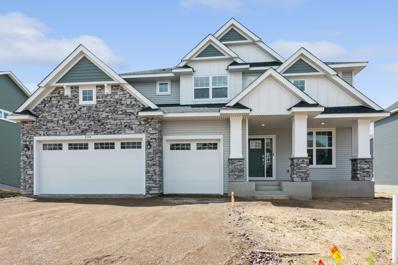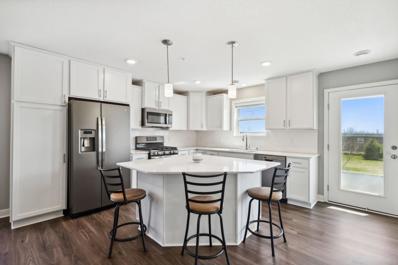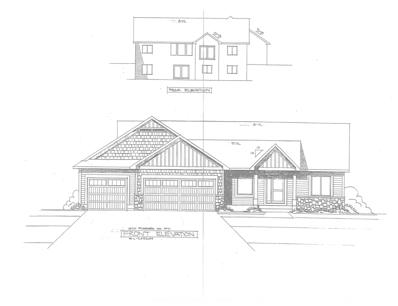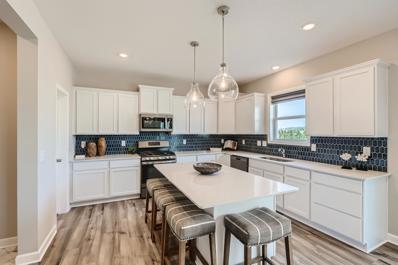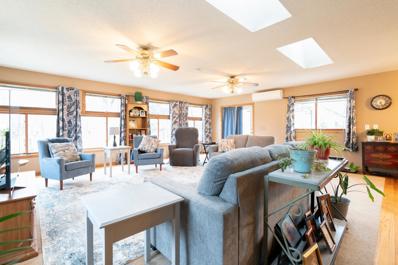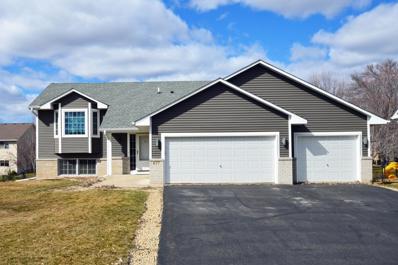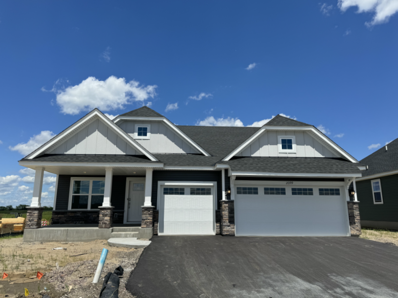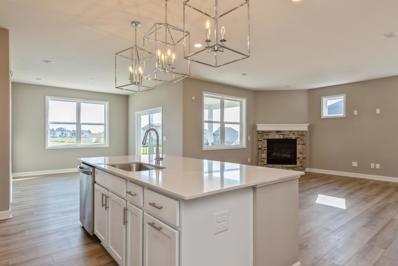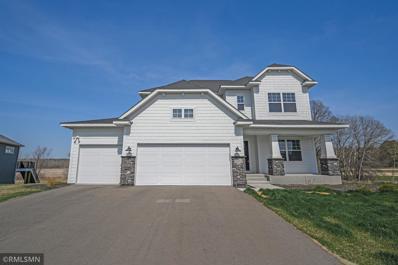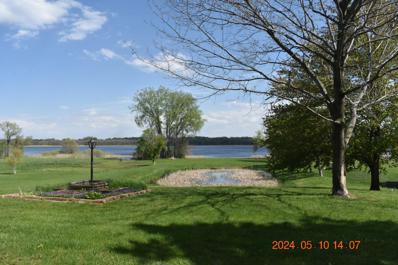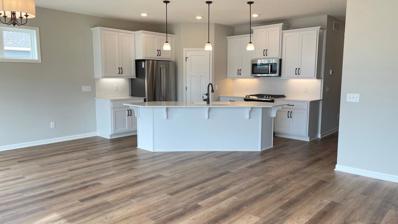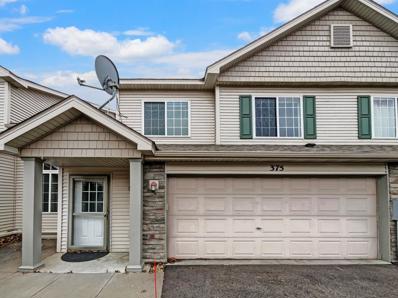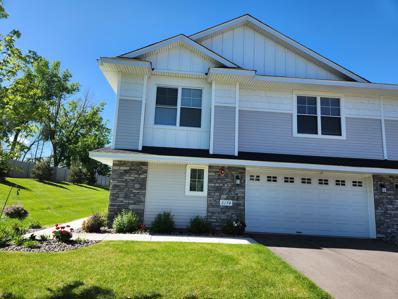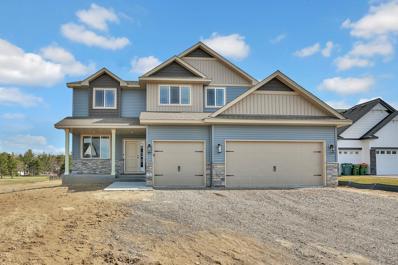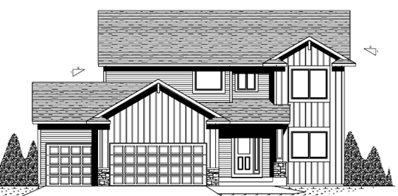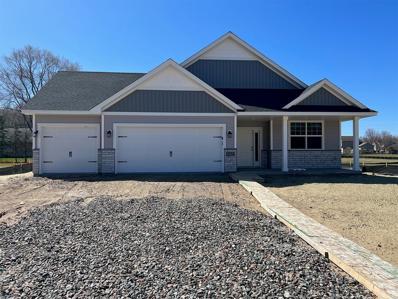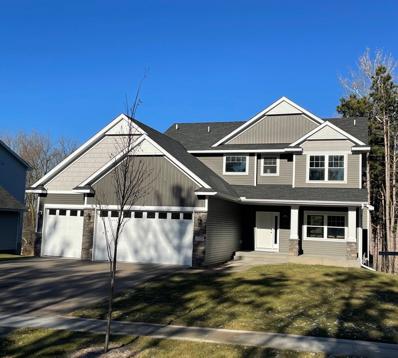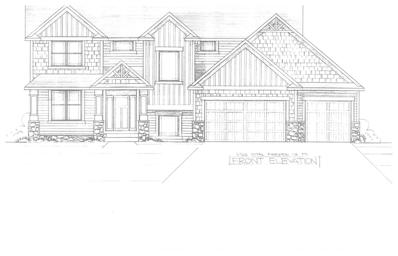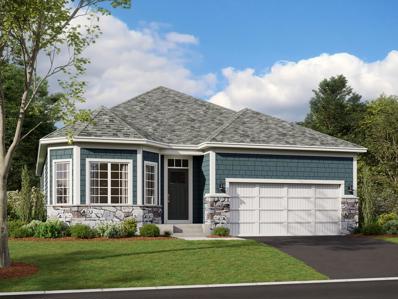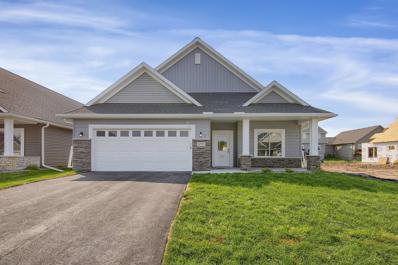Lino Lakes MN Homes for Sale
- Type:
- Single Family
- Sq.Ft.:
- 3,624
- Status:
- Active
- Beds:
- 6
- Lot size:
- 0.27 Acres
- Year built:
- 2012
- Baths:
- 3.00
- MLS#:
- 6526003
- Subdivision:
- Foxborough
ADDITIONAL INFORMATION
Don't miss your chance for exceptional one-level living in this 6BR/3BA custom-built walkout rambler w/ heated, insulated 4-stall garage + workshop! You’ll love this thoughtfully designed home built w/ the highest quality materials. This south-facing home overlooks a conservation area w/ walking paths, providing serene nature views from most rooms. Stunning vaults & wide-plank walnut floors greet you upon entry. Unique floor plan features a 2-sided gas fireplace w/ striking tile surround on each side. Enjoy relaxing by the cozy hearth room’s W/B fireplace. Spacious kitchen features an XL granite center island, S/S appls, & walk-in pantry. Primary BR suite features private BA w/ heated floors & walk-in closet. Lower level features in-floor heat & 9' ceilings w/ surround sound speakers. Exquisite curb appeal w/ stone facade, James Hardie siding, & welcoming landscaped stone waterfall. Maint-free deck w/ built-in shed below. Easy access to 35W, 35E. Highly regarded Centennial Schools.
- Type:
- Single Family
- Sq.Ft.:
- 2,487
- Status:
- Active
- Beds:
- 4
- Lot size:
- 0.2 Acres
- Year built:
- 2024
- Baths:
- 3.00
- MLS#:
- 6527962
- Subdivision:
- Watermark
ADDITIONAL INFORMATION
This home is complete and ready for a quick move-in. Ask how to qualify for savings up to $15,000 or a 4.99% ARM rate with use of Seller's Preferred Lender. This beautiful Sinclair home has a gourmet kitchen, informal dining room, Great Room, study and mudroom. The upper floor includes 4 bedrooms, laundry room and 2 baths. The owner's bath includes walk-in shower. This home is located on lookout homesite! Sod, trees, landscaping and irrigation are all included with this home. Enjoy the beautiful new amenity center in this community!
$350,000
2128 Ada Drive Lino Lakes, MN 55038
- Type:
- Townhouse
- Sq.Ft.:
- 1,906
- Status:
- Active
- Beds:
- 3
- Lot size:
- 0.06 Acres
- Year built:
- 2020
- Baths:
- 3.00
- MLS#:
- 6531135
- Subdivision:
- Watermark
ADDITIONAL INFORMATION
***Seller is willing to contribute towards buyer's closing costs or buy down points.*** Step into modern elegance with this stunning end unit townhouse, nestled in a vibrant new construction development, a short commute to both Downtowns. This home boasts an open concept main level including a kitchen with stainless steel appliances, an inviting living room with an electric fireplace, and a patio that leads to a private, spacious backyard. Head upstairs and you will be met with three generously-sized bedrooms and a loft for additional space to hang out or work from home. The primary bedroom includes a large walk-in closet and en suite. Natural sunlight fills the entire home. Stay active with shared community amenities such as a clubhouse, fitness center, playground and pickle ball court just to name a few. With nearby guest parking, proximity to major highways and easy access to various dining and shopping options, this residence is the epitome of contemporary comfort and convenience.
$842,671
6478 Fox Road Lino Lakes, MN 55014
- Type:
- Single Family
- Sq.Ft.:
- 1,840
- Status:
- Active
- Beds:
- 3
- Lot size:
- 0.3 Acres
- Year built:
- 2024
- Baths:
- 2.00
- MLS#:
- 6525841
- Subdivision:
- Saddle Club 1st Add
ADDITIONAL INFORMATION
To be built in Saddle Club, one level with all the custom features. Many custom plans to choose from. Builders has other model homes to view.
- Type:
- Single Family
- Sq.Ft.:
- 2,692
- Status:
- Active
- Beds:
- 4
- Lot size:
- 0.23 Acres
- Year built:
- 2024
- Baths:
- 3.00
- MLS#:
- 6524052
- Subdivision:
- Watermark
ADDITIONAL INFORMATION
This home is under construction and will be ready for a quick move-in at the beginning of July. Ask how to qualify for savings up to $10,000 or for a 4.99% ARM rate through Seller's Preferred Lender. This beautiful home sits on a large walkout homesite just steps away from the new amenity center. Inside you’ll find designer inspired options and colors throughout in addition to a private office, stone fireplace, irrigation system, landscaping, sod and much more. Our community features a large community clubhouse, several parks, 3+miles of paved trails with views of our lake, ponds and wetlands.
- Type:
- Single Family
- Sq.Ft.:
- 2,044
- Status:
- Active
- Beds:
- 4
- Lot size:
- 1.03 Acres
- Year built:
- 1984
- Baths:
- 2.00
- MLS#:
- 6510698
- Subdivision:
- Ulmers Rice Lake Add
ADDITIONAL INFORMATION
HUGE 1+ acre lot with trees, privacy and tons of wildlife. Centennial schools within walking distance and large lot for tons of activities! Addition off the back adds great room concept to main floor. Open concept living with tons of potential for a chefs kitchen down the road! Roof and siding are 5-6 years old and stunning hardwood floors on the main level. Wall of windows off the back provide tons of natural light. Many windows throughout home have been replaced. Large shed in back yard.
- Type:
- Single Family
- Sq.Ft.:
- 2,244
- Status:
- Active
- Beds:
- 4
- Lot size:
- 0.26 Acres
- Year built:
- 2002
- Baths:
- 2.00
- MLS#:
- 6517154
- Subdivision:
- Highland Meadows West 3rd
ADDITIONAL INFORMATION
Magnificent bi-level split home with 4 bedrooms, 2 baths, and 3 cars garage! The sellers maintain the home very well where there’s new roof. Property is located a few blocks away from convenience stores. This lovely gem is ready to welcome its new owner!
- Type:
- Single Family
- Sq.Ft.:
- 1,582
- Status:
- Active
- Beds:
- 3
- Lot size:
- 0.22 Acres
- Year built:
- 2024
- Baths:
- 2.00
- MLS#:
- 6517216
- Subdivision:
- Watermark
ADDITIONAL INFORMATION
This home is under construction and will be ready for a quick move in by mid June. Ask how you can qualify for savings up to $10,000 by using Seller’s Preferred Lender. This beautiful home sits on a walkout homesite, and it includes a washer and dryer. The Courtland home plan offers 3 bedrooms, 2.5 bathrooms, and a spacious open-plan layout. Enjoy designer finishes including quartz countertops, stainless steel appliances, tile backsplash, and so much more.
- Type:
- Single Family
- Sq.Ft.:
- 1,725
- Status:
- Active
- Beds:
- 2
- Lot size:
- 0.19 Acres
- Year built:
- 2024
- Baths:
- 2.00
- MLS#:
- 6512492
- Subdivision:
- Watermark
ADDITIONAL INFORMATION
This home is under construction and will be ready for a quick move-in mid July! Ask how you can qualify for savings up to $15,000 by using Seller’s Preferred Lender. This beautiful Brisbane home sits on a walkout homesite and features an open-plan layout, a kitchen equipped with quartz countertops, tile kitchen backsplash and a stone fireplace. Enjoy the ease of one-level-living with all amenities on one level. The association cuts the grass and plows your driveway!
- Type:
- Single Family
- Sq.Ft.:
- 3,623
- Status:
- Active
- Beds:
- 4
- Lot size:
- 0.39 Acres
- Year built:
- 2023
- Baths:
- 4.00
- MLS#:
- 6511623
- Subdivision:
- Natures Refuge
ADDITIONAL INFORMATION
Welcome to this stunning, newly built home in Circle Pines! Built in 2023, this modern gem offers 4 bedrooms, 4 bathrooms, and a host of impressive features. The main floor boasts a spacious, open layout with a chef's dream kitchen complete with a large island, perfect for entertaining. The living room and office provide ample space for work and relaxation. Upstairs, you'll find three bedrooms and two full baths, including a private primary bathroom for added convenience and luxury. The basement offers a fourth bedroom, a 3/4 bath, and a large recreation or family room, perfect for movie nights or gatherings. The walkout basement provides easy access to the outdoors. Conveniently located near 35W, this home is also close to restaurants, shops, and more. Don't miss out on this opportunity to make this beautiful house your new home!
$699,999
6970 Lake Drive Lino Lakes, MN 55014
- Type:
- Single Family
- Sq.Ft.:
- 2,664
- Status:
- Active
- Beds:
- 4
- Lot size:
- 3.68 Acres
- Year built:
- 1969
- Baths:
- 2.00
- MLS#:
- 6508608
- Subdivision:
- Auditors Sub 151
ADDITIONAL INFORMATION
Imagine a wilderness in the suburbs – You have almost four acres of land on Rice Lake (200 feet lake shore) on Rice Creek Chain of Lakes. A home with distinctive old world style. You'll see an abundance of wildlife. The house has a updated kitchen and basement bathroom; updated lighting; re-sanded floors, fresh paint interior & exterior, and new carpet. A new water heater/softener. Two fireplaces (one a wood stove for extra heat). An unattached heated two stall garage. Plus a six-stall barn with three double-wide doors (with openers) and storage on second level. There is a fenced chicken coop and large goat area with electricity. This is an opportunity to own lake shore land with outbuildings located minutes from Minneapolis/Saint Paul. The Agent is related to the sellers.
- Type:
- Single Family
- Sq.Ft.:
- 2,957
- Status:
- Active
- Beds:
- 4
- Lot size:
- 0.03 Acres
- Year built:
- 2024
- Baths:
- 3.00
- MLS#:
- 6504668
- Subdivision:
- Nature's Refuge
ADDITIONAL INFORMATION
Welcome to 8031 Glenwood Drive! With 4 bedrooms, 3 full bathrooms, and a 3-car garage, this stunning new home provides the perfect blend of style, functionality, and convenience. Step inside and notice the attention to detail and craftsmanship. The kitchen is a true highlight of this home, featuring stainless steel appliances, quartz countertops, and a large island that provides ample room for meal prep and entertaining. The owner's bedroom is a private oasis, complete with an en-suite bathroom that includes a dual-sink vanity and a walk-in closet. With 3 additional bedrooms, there's plenty of space for a growing family, guests, or even a home office. Each bathroom exudes modern elegance, and the lower level features a massive recreation room just waiting to be transformed into a game room, home gym, or whatever you can imagine. space at The 3-car garage not only provides ample storage for vehicles but also potential workshop or additional storage space.
- Type:
- Townhouse
- Sq.Ft.:
- 1,440
- Status:
- Active
- Beds:
- 2
- Lot size:
- 0.03 Acres
- Year built:
- 2005
- Baths:
- 2.00
- MLS#:
- 6503715
- Subdivision:
- Millers Crossroads 2nd Add
ADDITIONAL INFORMATION
Welcome to this charming property with a cozy fireplace, creating a warm and inviting atmosphere. The natural color palette throughout the home adds a sense of tranquility and harmony. Other rooms provide flexible living space that can be tailored to fit your lifestyle needs. The primary bathroom features double sinks for convenience and good under sink storage for organization. With partial flooring replacement in some areas, this home is ready for you to move in and make it your own. Don't miss out on this fantastic opportunity to make this property yours! This home has been virtually staged to illustrate its potential.
- Type:
- Townhouse
- Sq.Ft.:
- 1,906
- Status:
- Active
- Beds:
- 3
- Lot size:
- 0.06 Acres
- Year built:
- 2022
- Baths:
- 3.00
- MLS#:
- 6499609
- Subdivision:
- Watermark 3rd Add
ADDITIONAL INFORMATION
The seller offers $5,000 for buyers to use towards closing costs or buy down points. This new, spacious end-unit townhome is filled with natural sunlight and a modern design, making it a must-see. The TH features 3 spacious bedrooms, 3 baths, and upper-level laundry, which includes a new washer and dryer. The home also features a sun-filled loft area, great room on the main floor with a modern-style fireplace, a new 65" wall-mounted TV, and a two-car garage with new overhead storage. The beautiful kitchen includes a large center island, great for entertaining. The patio is perfect for your backyard BBQs and entertaining. Large private side yard and backyard is great for pets and kids to play! Smart home technology is also part of the construction of this new home and including water softener. The Watermark Community offers multiple playgrounds, basketball and pickleball courts, walking and biking trails, ponds and nature galore.
- Type:
- Single Family
- Sq.Ft.:
- 2,395
- Status:
- Active
- Beds:
- 4
- Lot size:
- 0.3 Acres
- Year built:
- 2024
- Baths:
- 3.00
- MLS#:
- 6490251
- Subdivision:
- Nadeau Acres 2nd Add
ADDITIONAL INFORMATION
Welcome to this remarkable hand crafted Rushmore II Model by Dane Allen Homes! Just 2 available lots left in this comfortable community of just 68 generous homesites. Custom locally built kitchen cabinetry with a large center island and pullout spice racks and quartz countertops with a tile backsplash. Large walk-in pantry! Enjoy the ambience of a bright and open main level featuring oversized windows and additional transoms which allow an abundance of natural light. The living area also features a cozy gas fireplace, led lighting and accentuated by the iron spindle staircase railing. Gorgeous primary bathroom with a tile shower and glass surround, separate pedestal tub and marble countertops with double sinks. Convenient upper-level laundry room with quartz countertops. Uppper full bath includes double sinks and marble counterops. 30 x 24 oversized 3 stall garage plus in ground irrigation! Local builder, outstanding reputation and a highly personalized process. Many styles available!
- Type:
- Single Family
- Sq.Ft.:
- 2,111
- Status:
- Active
- Beds:
- 3
- Year built:
- 2023
- Baths:
- 3.00
- MLS#:
- 6478469
- Subdivision:
- Nadeau Acres 2nd
ADDITIONAL INFORMATION
Welcome to our newest Two Story custom built home with 3 BR's & 3 BA's! Come build your dream home in this great Lino Lakes development of Nadeau Acres! Beautiful main level includes spacious kitchen with large center island, pantry, dining area, open living room, flex room, 1/2 BA and mud area with walk-in closet. Upper level offers large owners suite with walk-in closet, full owners bath with custom corner double bowl vanity, separate shower & tub, and water closet! Two more good sized bedrooms, full main bath with two vanities and laundry room! We have several developments and lots to choose from, call us today!
- Type:
- Single Family
- Sq.Ft.:
- 1,562
- Status:
- Active
- Beds:
- 2
- Lot size:
- 0.33 Acres
- Year built:
- 2023
- Baths:
- 2.00
- MLS#:
- 6474508
- Subdivision:
- Nadeau Acres 2nd Add
ADDITIONAL INFORMATION
Dane Allen Home presents the Itasca floor plan. One level villa style home with 3 beds or 2 beds and a flex room, two full baths and a 3 car garage w/ extra space in the 3rd stall. This functional open floor plan has 9 ft knockdown ceilings throughout, vaulted living room, LVP flooring in the living areas, a covered front porch and 12'x12' back patio for grilling, relaxing and entertaining. The spacious, living room walks out to the included patio. The owners suite has a large walk in closet and a private bathroom with a shower and separate whirlpool tub. The kitchen includes a large walk in pantry, SS appliances and custom built cabinets. These are oversized single family lots and not in an Association.
- Type:
- Single Family
- Sq.Ft.:
- 2,185
- Status:
- Active
- Beds:
- 3
- Year built:
- 2021
- Baths:
- 3.00
- MLS#:
- 6459520
- Subdivision:
- Nadeau Acres
ADDITIONAL INFORMATION
Welcome to our Two Story floor plan The Bentley IX - set in this great new Lino Lakes development of Nadeau Acres. This beautiful 3 bedroom 3 bath home has all the amenities. Main level offers living room w/gas fireplace & stone surround, spacious and open custom kitchen, Quartz counter-tops, oversized center island, buffet area, pantry and large dining area with walkout to backyard, flex room, 1/2 bath, and mud area with walk-in closet. Upper level owners suite with tray vault ceiling, large walk-in closet owners full bath with custom corner double bowl vanity, water closet, and separate tub & tiled shower, Loft area with laundry closet, 2 more generously sized bedrooms, and full bath with 2 separate vanities. Spacious lower level awaits owners finishing touches.
$1,028,000
901 Fox Road Lino Lakes, MN 55014
- Type:
- Single Family
- Sq.Ft.:
- 2,966
- Status:
- Active
- Beds:
- 4
- Year built:
- 2023
- Baths:
- 2.00
- MLS#:
- 6449904
- Subdivision:
- Saddle Club 4th Add
ADDITIONAL INFORMATION
To be built by Lang Builders on Private Saddle Club lot with lots of wildlife, two story or one level with all the custom features. Many custom plans to choose from. Builders has other model homes to view.
- Type:
- Single Family
- Sq.Ft.:
- 1,752
- Status:
- Active
- Beds:
- 2
- Year built:
- 2023
- Baths:
- 2.00
- MLS#:
- 6448360
- Subdivision:
- Natures Refuge
ADDITIONAL INFORMATION
This Home is has not started and cannot be shown at this timeChoose from several front elevations, each complementing this attractive floorplan, as you personalize this stunning basement villa floorplan to your liking. The Grayson boasts 1,752 square feet, which includes two main-level bedrooms, two bathrooms, and a den. Use this front den space for a home office or multi-purpose room. The spacious lower level can be finished to include a recreation room, third bedroom, and bathroom. Additional lower-level storage space means you'll have plenty of room to store other household items.
- Type:
- Single Family-Detached
- Sq.Ft.:
- 1,633
- Status:
- Active
- Beds:
- 2
- Lot size:
- 0.18 Acres
- Year built:
- 2022
- Baths:
- 2.00
- MLS#:
- 6153160
ADDITIONAL INFORMATION
Celebrate 2024 with a brand new single level detached town home. Only a few lots remaining. Welcome to our newest model at The East Side Villas of Lino Lakes. Base price for a 2 bedroom, 2 bath detached townhome/house is $454,900. This home offers 1,633 finished square feet with open floor plan, a cozy sunroom, and storage. The 2 car garage is 22x24, deep enough to park your truck or SUV. 3 car garage optional. Association fee is $180 a month, fee pays for sanitation, snow & lawn care. We look forward to meeting you!
Andrea D. Conner, License # 40471694,Xome Inc., License 40368414, AndreaD.Conner@Xome.com, 844-400-XOME (9663), 750 State Highway 121 Bypass, Suite 100, Lewisville, TX 75067

Xome Inc. is not a Multiple Listing Service (MLS), nor does it offer MLS access. This website is a service of Xome Inc., a broker Participant of the Regional Multiple Listing Service of Minnesota, Inc. Open House information is subject to change without notice. The data relating to real estate for sale on this web site comes in part from the Broker ReciprocitySM Program of the Regional Multiple Listing Service of Minnesota, Inc. are marked with the Broker ReciprocitySM logo or the Broker ReciprocitySM thumbnail logo (little black house) and detailed information about them includes the name of the listing brokers. Copyright 2024, Regional Multiple Listing Service of Minnesota, Inc. All rights reserved.
Lino Lakes Real Estate
The median home value in Lino Lakes, MN is $408,500. This is higher than the county median home value of $247,600. The national median home value is $219,700. The average price of homes sold in Lino Lakes, MN is $408,500. Approximately 89.25% of Lino Lakes homes are owned, compared to 8.16% rented, while 2.59% are vacant. Lino Lakes real estate listings include condos, townhomes, and single family homes for sale. Commercial properties are also available. If you see a property you’re interested in, contact a Lino Lakes real estate agent to arrange a tour today!
Lino Lakes, Minnesota has a population of 20,950. Lino Lakes is more family-centric than the surrounding county with 40.14% of the households containing married families with children. The county average for households married with children is 34.44%.
The median household income in Lino Lakes, Minnesota is $107,438. The median household income for the surrounding county is $76,796 compared to the national median of $57,652. The median age of people living in Lino Lakes is 39.6 years.
Lino Lakes Weather
The average high temperature in July is 84.6 degrees, with an average low temperature in January of 7.1 degrees. The average rainfall is approximately 32.5 inches per year, with 59.4 inches of snow per year.
