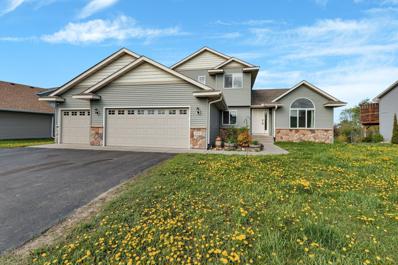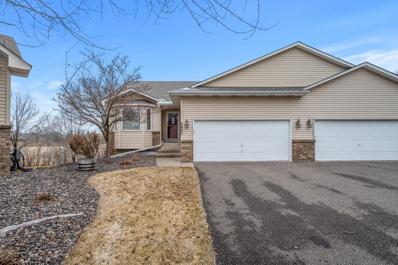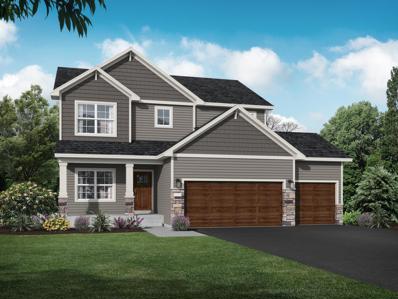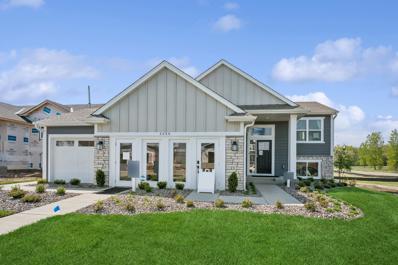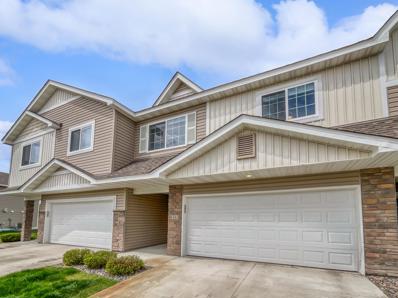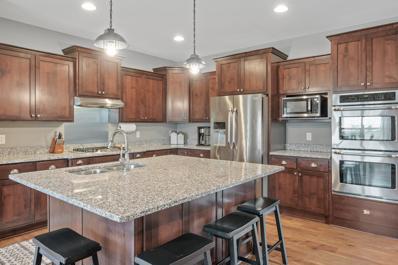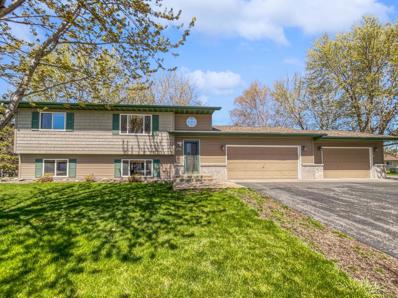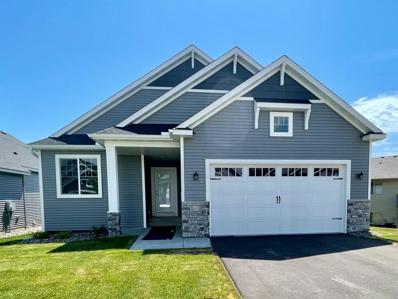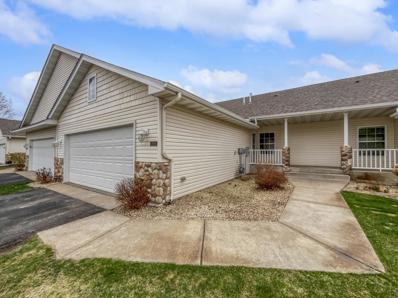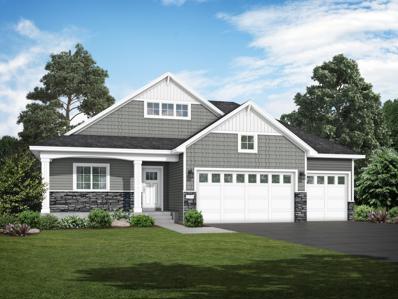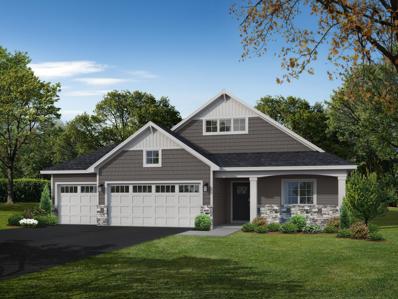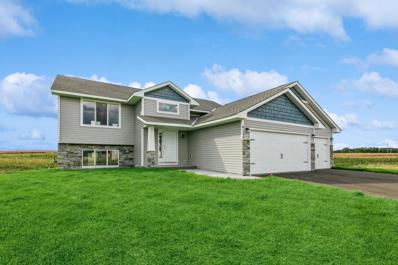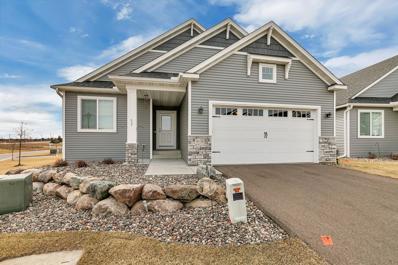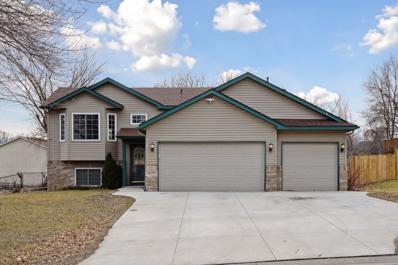Monticello MN Homes for Sale
- Type:
- Single Family
- Sq.Ft.:
- 2,053
- Status:
- Active
- Beds:
- 4
- Lot size:
- 0.27 Acres
- Year built:
- 2012
- Baths:
- 4.00
- MLS#:
- 6533968
- Subdivision:
- Hunters Crossing 2nd Add
ADDITIONAL INFORMATION
Why leave home? When your new house features 1G capable internet speeds!(incredible for gaming or working from home) Furnace has Blue Light purifier, top of the line solar panels have that have resulted in credits from the electric company PLUS the battery backup keeps this house up and running during harsh weather - no additional generator needed! New Carpet and paint 2022, Solar System 2021, HVAC system updated 2021, open concept, 3 Bedrooms on one level, and a basement ready for your finishing touches.
- Type:
- Other
- Sq.Ft.:
- 1,923
- Status:
- Active
- Beds:
- 3
- Lot size:
- 0.06 Acres
- Year built:
- 1997
- Baths:
- 3.00
- MLS#:
- 6534239
- Subdivision:
- Klein Farms Estates
ADDITIONAL INFORMATION
Stunning townhouse in a secluded sought-out area. This beauty has all the right features any buyer will appreciate. Tons of natural light, vaulted ceilings, open concept layout, walk-out on the lower level, a vast area for storage, and the list goes on—two massive bedrooms on the main level, walk-in closet in main, 3/4 bath. The second bedroom is spacious, with tons of closet space and a full bath on the main level. Peek at beautiful wildlife on a large deck with walking/biking paths. Sit by the warm fireplace in the lower level room to watch your favorite game or show. Grill out this spring on the walkout patio and enjoy entertaining for friends or family. Close to shopping, Highway 94, schools, parks & trails. Easy to Show!
- Type:
- Single Family
- Sq.Ft.:
- 3,082
- Status:
- Active
- Beds:
- 5
- Lot size:
- 0.23 Acres
- Year built:
- 2024
- Baths:
- 4.00
- MLS#:
- 6533764
ADDITIONAL INFORMATION
UNDER CONSTRUCTION, August 2024! JP Brooks presents the Brookview Elevation B Two Story floor plan on a LO finished basement lot in our Edmonson Ridge Community in Monticello Step into the living room, and you will be warmed w/ a fireplace, great space for entertaining! The kitchen has 42' uppers painted cabinets, hardware, quartz countertops throughout the home, & SS appliances. This home offers an office option on the main level! The PS features vaulted ceilings, & a ceiling fan. The LL is finished to include a FR, 4th/5th bedroom & 3/4 bath for an extra 841 sq ft. Pictures, photographs, colors, features, and sizes are for illustration purposes only and may vary from the home that is built. Under construction, August, 2024!
- Type:
- Single Family
- Sq.Ft.:
- 1,706
- Status:
- Active
- Beds:
- 4
- Lot size:
- 0.22 Acres
- Year built:
- 2024
- Baths:
- 2.00
- MLS#:
- 6532379
- Subdivision:
- Haven Ridge
ADDITIONAL INFORMATION
Welcome to Haven Ridge in Monticello! Tour this model and discover everything the community has to offer. Emily floor plan with 2 bedrooms on the main level. The primary bedroom features a large walk-in closet and a connected bath. Gorgeous kitchen with large center island, quartz countertops w/SS appliances & so much more! Finished lower level with a rec room, 2 extra bedrooms and a 2nd bathroom! Full yard sod, landscaping, irrigation sprinkler system. 3 Car garage!
- Type:
- Townhouse
- Sq.Ft.:
- 1,705
- Status:
- Active
- Beds:
- 3
- Lot size:
- 0.04 Acres
- Year built:
- 2018
- Baths:
- 2.00
- MLS#:
- 6532264
- Subdivision:
- Carlisle Village 2nd Add
ADDITIONAL INFORMATION
Welcome to your dream home! This property offers a neutral color palette that creates a serene and elegant atmosphere, allowing you to personalize your living space to your liking. The kitchen is a focal point for entertaining, with an expansive island and sleek stainless steel appliances that combine functionality with style. The primary bedroom features a spacious walk-in closet for all your storage needs, while the primary bathroom boasts double sinks for added convenience. The recent flooring replacement showcases the care and maintenance put into this home, enhancing its overall look and feel. With a blend of style, comfort, and functionality, this unique listing is sure to make a lasting impression and provide you with a cozy and welcoming place to your new home! This home has been virtually staged to illustrate its potential.
- Type:
- Single Family
- Sq.Ft.:
- 3,651
- Status:
- Active
- Beds:
- 5
- Lot size:
- 0.29 Acres
- Year built:
- 2017
- Baths:
- 5.00
- MLS#:
- 6530770
- Subdivision:
- Hillside Farm 4th Add
ADDITIONAL INFORMATION
Charming custom 2-story home has it all! 5 BRs, 5 baths & 3650 sq. ft. finished. Large front porch. Main level office to work from home. Great room with gas fireplace. Beautiful kitchen with lots of custom Alder cabinetry, cooktop with hood vent, double ovens, granite countertops, center island & pantry closet. Dining room with atrium door to a deck. Easy care LVP flooring on the main level. Knockdown ceiling & enameled trim & doors. Mudroom & 1/2 bath off the kitchen. Desirable owners suite with 2 walk-in closets, Ensuite bath with double sink vanity, beautiful walk in ceramic tiled shower & soaking tub. BR’s #2 & #3 upstairs share a Jack & Jill bathroom. BR #4 has a 3/4 bath adjoining it. Spacious upper family room loft for more ENT space. Walkout basement with rec room, wet bar, BR #5 & a full bath for extended family living. There's a storage shed in the backyard. Oversized & heated 3 car garage with screen door. Come see why you will want to call this home!
- Type:
- Single Family
- Sq.Ft.:
- 1,686
- Status:
- Active
- Beds:
- 3
- Lot size:
- 0.28 Acres
- Year built:
- 1995
- Baths:
- 2.00
- MLS#:
- 6531389
- Subdivision:
- Cardinal Hills 4th Add
ADDITIONAL INFORMATION
Welcome to this charming property, meticulously maintained with attention to detail. Enjoy the calming ambiance created by the neutral color paint scheme. The modern flooring replacement adds a touch of modernity while maintaining a cozy feel. Step outside to the deck and immerse yourself in the beauty of the outdoors, perfect for enjoying sunrises and sunsets. The fenced-in backyard offers privacy for hosting gatherings or relaxing. Benefit from the added security and storage convenience with the included storage shed. This property is the perfect place to make your dreams a reality. Don't miss the opportunity to turn this house into your home and start creating lasting memories here.
- Type:
- Single Family-Detached
- Sq.Ft.:
- 1,676
- Status:
- Active
- Beds:
- 2
- Lot size:
- 0.09 Acres
- Year built:
- 2023
- Baths:
- 2.00
- MLS#:
- 6525379
- Subdivision:
- Autumn Ridge Villas
ADDITIONAL INFORMATION
Check out these custom detached Villa Homes by SW Wold Construction. Enjoy one level living at its finest. These gorgeous units are loaded with 2 BRs, vaulted main level, corner gas fireplace, 4 season porch, maintenance free deck, 2 Baths, crawl space with stairs, oversized garage and association maintained. Many upgrades and options to choose from.
- Type:
- Townhouse
- Sq.Ft.:
- 2,382
- Status:
- Active
- Beds:
- 3
- Lot size:
- 0.06 Acres
- Year built:
- 2003
- Baths:
- 4.00
- MLS#:
- 6523808
- Subdivision:
- Timber Ridge
ADDITIONAL INFORMATION
Welcome to the ideal home that combines style, this stunning property, you are immediately greeted by fresh interior paint in a pleasing neutral color scheme that uplifts any decor. This home boasts brand-new flooring that carries throughout every room, seamlessly tying together the interior spaces. The kitchen, at the heart of the home, is an absolute chef's dream. This cooking oasis is complete with all stainless steel appliances, along with an inviting kitchen island that can serve as a dining spot or prep area. In the primary bathroom, convenience is key with the bonus feature of double sinks. With the thoughtful combination of fresh paint, new flooring, kitchen amenities, plus a smartly designed primary bathroom, this property is updated in all the right ways, providing the baseline for a comfortable and sleek living space. Don't miss the opportunity yet classic property your forever home. This home has been virtually staged to illustrate its potential
- Type:
- Single Family
- Sq.Ft.:
- 2,785
- Status:
- Active
- Beds:
- 4
- Lot size:
- 0.43 Acres
- Year built:
- 2024
- Baths:
- 3.00
- MLS#:
- 6507185
ADDITIONAL INFORMATION
JP Brooks presents Madison with an upgraded Elevation B rambler floor plan, a large front porch on, expanded garage workshop area on a lookout finished basement lot. Upgraded kitchen with crown molding, quartz countertops throughout, backsplash, vaulted living room fireplace with LVP flooring, office added on the main level, vaulted primary suite with ceiling fan, luxury suite with separate tub and shower. Finished LL, which includes, a large family room, game area, bedroom 4, and flex room, & 3/4 bathroom, & abundant storage, for an additional 1,179 square foot! On site finished trim for no nail holes and higher quality finish. Finishes may differ. One level living at its finest! Construction to start February 2024, estimated completion is May, 2024!
- Type:
- Single Family
- Sq.Ft.:
- 1,740
- Status:
- Active
- Beds:
- 3
- Lot size:
- 0.25 Acres
- Year built:
- 2024
- Baths:
- 2.00
- MLS#:
- 6507816
ADDITIONAL INFORMATION
JP Brooks presents the Madison Villa floor plan, upgraded elevation (B) on a SOG lot in the Edmonson Ridge Community in Monticello. Four season porch w/ vaulted ceilings & a spacious patio. 3 car garage. Home features an upgraded kitchen with quartz countertops throughout, vaulted living room with fireplace, vaulted primary suite, luxury suite with expanded fully tiled shower and bench with custom glass door, and much more! Pictures, photographs, colors, features, & sizes are for illustration purposes only & may vary from the home that is built. Estimated compilation is June, 2024!
- Type:
- Single Family
- Sq.Ft.:
- 1,247
- Status:
- Active
- Beds:
- 3
- Lot size:
- 0.3 Acres
- Year built:
- 2024
- Baths:
- 2.00
- MLS#:
- 6503263
- Subdivision:
- Featherstone 6th Addn
ADDITIONAL INFORMATION
Home will be Completed by the end of July. Beautiful 3 bedroom 2 bath home with a 3 car garage. Highlights include: Luxury Vinyl Plank in the Kitchen/living/Dining room, stainless steel appliances,, vaulted ceilings, wood and metal railings, 3 panel doors, Large open kitchen dining rooms, Master bedroom with master bath and walk-in closet. The lower level is unfinished with space for a large family room, 2 additional bedrooms, and a 3/4 bath. There is a wonderful park just down the street. This one will have a fully sodded yard and a sprinkler system. Come see this great home today
$449,000
9130 Apple Lane Monticello, MN 55362
- Type:
- Single Family-Detached
- Sq.Ft.:
- 3,146
- Status:
- Active
- Beds:
- 3
- Lot size:
- 0.09 Acres
- Year built:
- 2019
- Baths:
- 3.00
- MLS#:
- 6500190
- Subdivision:
- Autumn Rdg Villas
ADDITIONAL INFORMATION
Don't miss out on this one of a kind customized detached townhome on a large corner lot! This home boasts 9' ceilings, dual zone heating, luxury vinyl plank floors, wood 36"doors, remote controlled blinds, and main floor laundry. You'll enjoy the maintenance free deck during the summer, and the cozy 4 season porch all times of the year. The large primary suite is sure to impress featuring a full bath with oversized soaker tub and generous walk in closet. The family room in the basement has plenty of space to entertain friends and family! The basement also offers a flex room that would work great for an office or exercise room. This home has a 21'x23' heated 2 car garage with tall ceilings and storage above it. This like new home is loaded with high end features throughout. Come take a look today!
- Type:
- Single Family
- Sq.Ft.:
- 1,898
- Status:
- Active
- Beds:
- 4
- Lot size:
- 0.27 Acres
- Year built:
- 1999
- Baths:
- 2.00
- MLS#:
- 6471540
- Subdivision:
- Wildwood Ridge
ADDITIONAL INFORMATION
Handyman special! Split-level home in Monticello featuring 4 bedrooms and 2 bathrooms. The main level boasts a large kitchen with granite counters and stainless steel appliances, along with a living room and dining area. The primary bedroom with a private balcony and another bedroom, plus a full bathroom with a jetted tub. Downstairs, enjoy a family room with a fireplace, along with two more bedrooms. The back yard is fully fenced in and for the right buyer you could fix up the above ground pool and enjoy the hot summer! Conveniently located near schools, highway access and much more! Schedule your showing today!
Andrea D. Conner, License # 40471694,Xome Inc., License 40368414, AndreaD.Conner@Xome.com, 844-400-XOME (9663), 750 State Highway 121 Bypass, Suite 100, Lewisville, TX 75067

Xome Inc. is not a Multiple Listing Service (MLS), nor does it offer MLS access. This website is a service of Xome Inc., a broker Participant of the Regional Multiple Listing Service of Minnesota, Inc. Open House information is subject to change without notice. The data relating to real estate for sale on this web site comes in part from the Broker ReciprocitySM Program of the Regional Multiple Listing Service of Minnesota, Inc. are marked with the Broker ReciprocitySM logo or the Broker ReciprocitySM thumbnail logo (little black house) and detailed information about them includes the name of the listing brokers. Copyright 2024, Regional Multiple Listing Service of Minnesota, Inc. All rights reserved.
Monticello Real Estate
The median home value in Monticello, MN is $360,000. This is higher than the county median home value of $255,200. The national median home value is $219,700. The average price of homes sold in Monticello, MN is $360,000. Approximately 69.91% of Monticello homes are owned, compared to 26.56% rented, while 3.53% are vacant. Monticello real estate listings include condos, townhomes, and single family homes for sale. Commercial properties are also available. If you see a property you’re interested in, contact a Monticello real estate agent to arrange a tour today!
Monticello, Minnesota has a population of 13,316. Monticello is less family-centric than the surrounding county with 38.75% of the households containing married families with children. The county average for households married with children is 41.55%.
The median household income in Monticello, Minnesota is $66,478. The median household income for the surrounding county is $77,953 compared to the national median of $57,652. The median age of people living in Monticello is 33.6 years.
Monticello Weather
The average high temperature in July is 81.5 degrees, with an average low temperature in January of 2.4 degrees. The average rainfall is approximately 30.6 inches per year, with 41.7 inches of snow per year.
