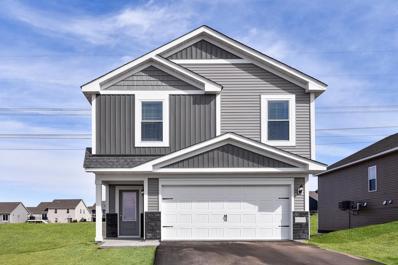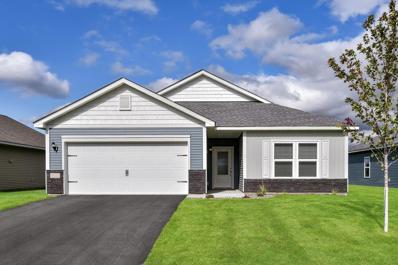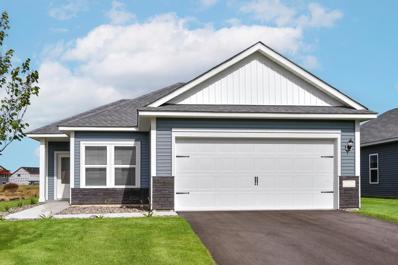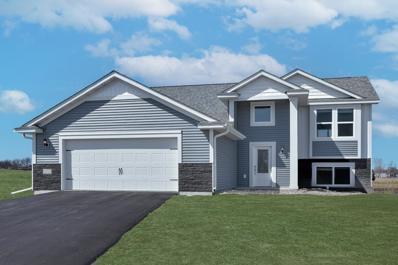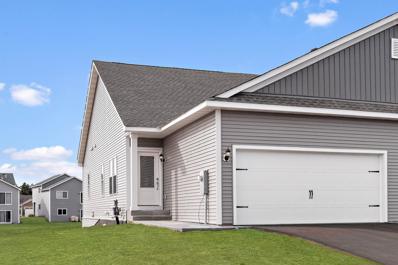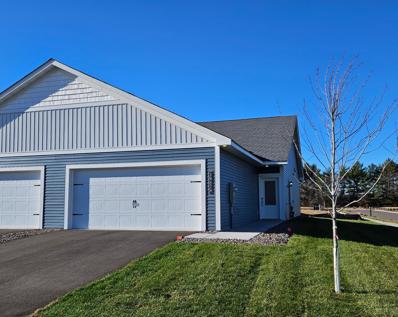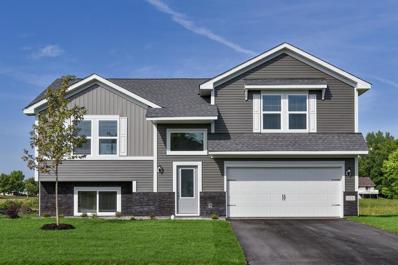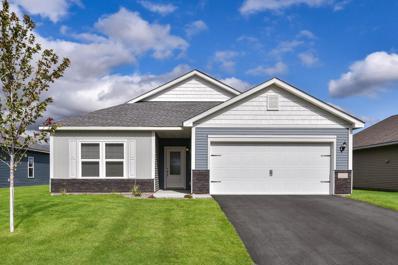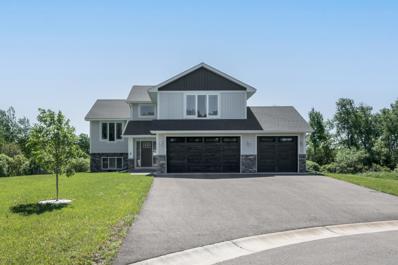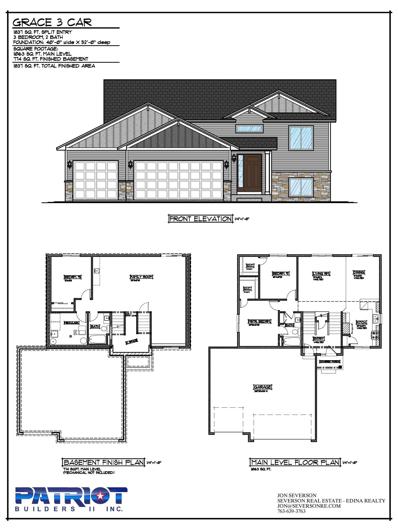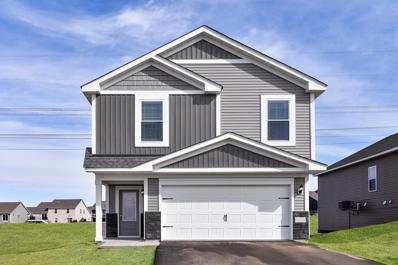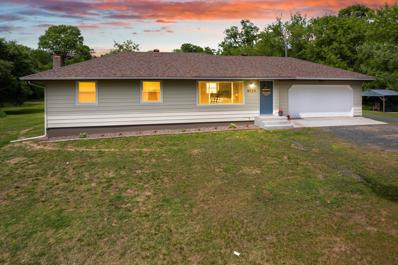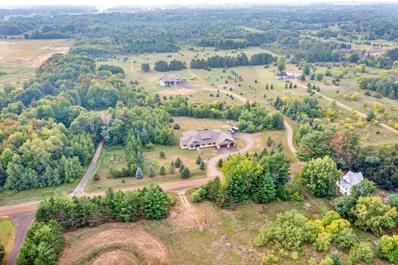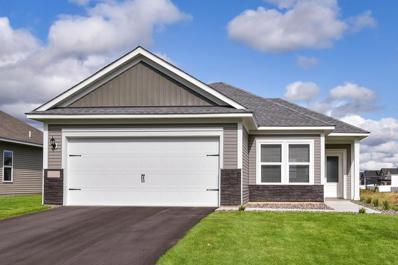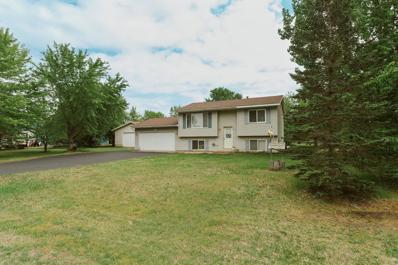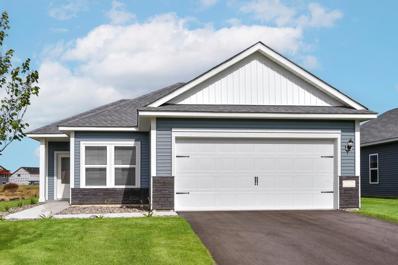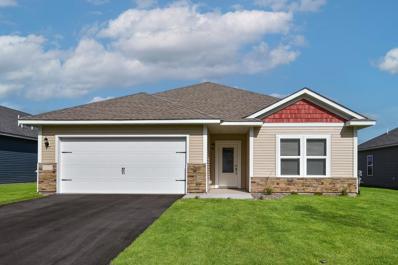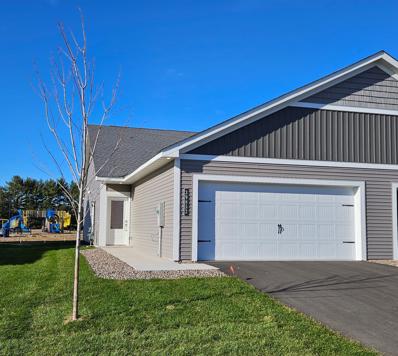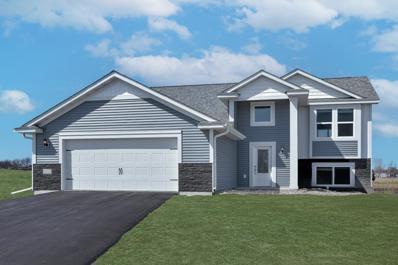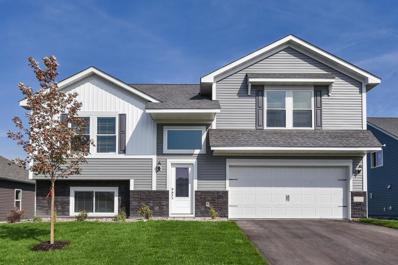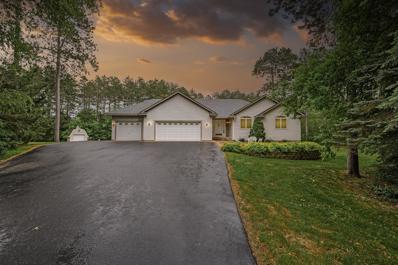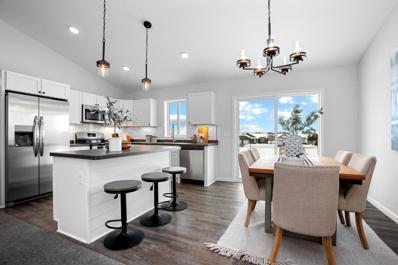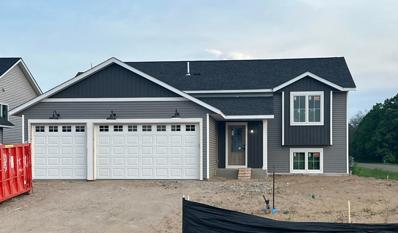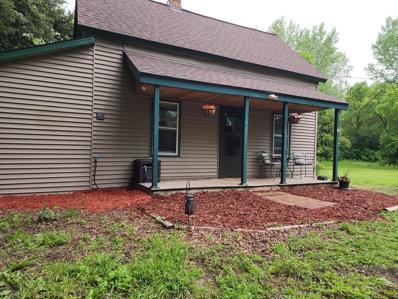North Branch MN Homes for Sale
- Type:
- Single Family
- Sq.Ft.:
- 1,410
- Status:
- NEW LISTING
- Beds:
- 3
- Lot size:
- 0.26 Acres
- Year built:
- 2024
- Baths:
- 2.00
- MLS#:
- 6548695
- Subdivision:
- Meadows North
ADDITIONAL INFORMATION
The Carver, our new walkout split-level home on a Cul De Sac, offering main-level living with tons of space for future build-out. The open layout is perfect for entertaining and the spacious kitchen features a large island, Whirlpool® kitchen appliances, and polished granite countertops. The dining room is perfect for family dinners and the durable luxury vinyl plank flooring adds a touch of elegance. The three bedrooms are all generously sized and the master bedroom features a large walk-in closet. The two bathrooms are both loaded with upgrades and the mud room is perfect for storing coats and shoes. The great location of this home makes it easy to access all the amenities of the Meadows North community. Enjoy the great outdoors with nearby parks and trails, or take advantage of the nearby shopping and dining.
- Type:
- Single Family
- Sq.Ft.:
- 1,944
- Status:
- NEW LISTING
- Beds:
- 3
- Lot size:
- 0.18 Acres
- Year built:
- 2024
- Baths:
- 2.00
- MLS#:
- 6548692
- Subdivision:
- Meadows North
ADDITIONAL INFORMATION
Ask us about our special interest rates and closing cost incentives. The Noble by LGI Homes offers one level luxury living with three bedrooms, two bathrooms, a flex room, and a super spacious entertainment area all on the same floor. The open family and dining area allows you and your guests plenty of room to relax and enjoy time together. The kitchen showcases upgrades such as luxury vinyl plank flooring, granite countertops, handcrafted wood cabinets, island with undermount sink, stainless steel Whirlpool® appliances. The large master suite with walk-in closet is complete with an ensuite master bathroom boasting a double sink vanity. Meadows North has a beautiful new community park with a playground, picnic pavilion, basketball courts and walking trails.
- Type:
- Single Family
- Sq.Ft.:
- 1,157
- Status:
- NEW LISTING
- Beds:
- 3
- Lot size:
- 0.22 Acres
- Year built:
- 2024
- Baths:
- 2.00
- MLS#:
- 6548690
- Subdivision:
- Meadows North
ADDITIONAL INFORMATION
Ask us about our special interest rates and closing cost incentives. Your family will love the layout of our Anoka floorplan with three bedrooms, two bathrooms and an incredible, open space for entertaining and a corner lot. The modern kitchen features upgraded cabinets, a full suite of stainless steel appliances, and a breakfast bar island perfect for enjoying a cup of coffee or an afternoon snack. The family room is an open canvas for you to arrange and decorate in your own style, and it includes access to a back yard patio. Owners will find a true retreat in their private suite featuring a walk-in closet and attached bathroom. This home is in the new Meadows North neighborhood, where residents are within walking distance to a park and minutes from an array of local amenities!
- Type:
- Single Family
- Sq.Ft.:
- 2,329
- Status:
- NEW LISTING
- Beds:
- 5
- Lot size:
- 0.28 Acres
- Year built:
- 2024
- Baths:
- 3.00
- MLS#:
- 6548686
- Subdivision:
- Meadows North
ADDITIONAL INFORMATION
Ask us about our special interest rates and closing cost incentives. Enjoy the curb appeal and spacious living offered in the attractive Ramsey walkout floorplan on a Cul De Sac in Meadows North. This five-bedroom, three-bathroom home features a two-story layout with an open-concept entertainment area. This fantastic home includes a modern, upgraded kitchen with luxury vinyl plank flooring, beautiful handcrafted wood cabinets, stainless steel Whirlpool® appliances, a large island with undermount sink, and a big corner pantry. The spacious family and dining rooms are adjacent to the kitchen with beautiful vaulted ceilings, creating a wonderful area for making memories with friends and family. This two-story split-level entry home has 3 bedrooms on the lower level and 2 bedrooms on the upper level including the amazing master retreat with double sink vanity and huge walk-in closet.
- Type:
- Townhouse
- Sq.Ft.:
- 1,100
- Status:
- NEW LISTING
- Beds:
- 3
- Lot size:
- 0.1 Acres
- Year built:
- 2023
- Baths:
- 2.00
- MLS#:
- 6548685
- Subdivision:
- Meadows North
ADDITIONAL INFORMATION
Ask us about our special interest rates and closing cost incentives. Check out our newest floorplan! The Maple II has three bedrooms, two bathrooms and laundry all on the first floor. It comes with even more space downstairs in the unfinished lookout basement. The modern kitchen features upgraded cabinets, a full suite of stainless steel appliances, and a breakfast bar perfect for enjoying a cup of coffee or an afternoon snack. The family room is an open canvas for you to arrange and decorate in your own style. This home is in the new Meadows North neighborhood, where residents are within walking distance to a park and minutes from an array of local amenities!
- Type:
- Townhouse
- Sq.Ft.:
- 952
- Status:
- NEW LISTING
- Beds:
- 2
- Lot size:
- 0.15 Acres
- Year built:
- 2023
- Baths:
- 1.00
- MLS#:
- 6548683
- Subdivision:
- Meadows North
ADDITIONAL INFORMATION
Ask us about our special interest rates and closing cost incentives. Your family will love the layout of our Cedar floorplan with two bedrooms and one bathroom. The modern kitchen features upgraded cabinets, a full suite of stainless steel appliances, and a breakfast bar perfect for enjoying a cup of coffee or an afternoon snack. The family room is an open canvas for you to arrange and decorate in your own style, and it includes access to a patio with view of the park. This home is in the new Meadows North neighborhood, where residents are within walking distance to a park and minutes from an array of local amenities!
- Type:
- Single Family
- Sq.Ft.:
- 2,150
- Status:
- NEW LISTING
- Beds:
- 4
- Lot size:
- 1.01 Acres
- Year built:
- 1999
- Baths:
- 2.00
- MLS#:
- 6548569
- Subdivision:
- Edgewater Commons
ADDITIONAL INFORMATION
Welcome Home. Wonderful setting with this 4 Br. 2 bath home on one acre of land. Large family room, nice deck and a large yard to run. Outdoor dog kennel. Three car garage is made to order for those with an RV or other toys. This one won't last.
- Type:
- Single Family
- Sq.Ft.:
- 1,794
- Status:
- NEW LISTING
- Beds:
- 4
- Lot size:
- 0.18 Acres
- Year built:
- 2024
- Baths:
- 3.00
- MLS#:
- 6547180
- Subdivision:
- Meadows North
ADDITIONAL INFORMATION
Ask us about our special interest rates and closing cost incentives. Find the comfort and luxury you need and deserve in the gorgeous Lincoln walkout floor plan in a Cul De Sac in Meadows North. The Lincoln offers the perfect solution to buyers looking for a new, energy-efficient home in a peaceful neighborhood. This home has a wonderful open concept entertaining area complete with a beautiful upgraded kitchen. The kitchen includes many homeowner favorite upgrades like luxury vinyl plank flooring, handcrafted wood cabinets, granite countertops, large corner pantry, island with undermount sink, Stainless Steel Whirlpool® appliances and more! The large master bedroom has an ensuite bathroom with double sink vanity, and a beautiful walk-in closet! With 3 additional bedrooms, and 2 additional bathrooms, the Lincoln offers all the space you and your family could want.
- Type:
- Single Family
- Sq.Ft.:
- 1,944
- Status:
- NEW LISTING
- Beds:
- 3
- Lot size:
- 0.21 Acres
- Year built:
- 2024
- Baths:
- 2.00
- MLS#:
- 6546957
- Subdivision:
- Meadows North
ADDITIONAL INFORMATION
Ask us about our special interest rates and closing cost incentives. The Noble by LGI Homes offers one level luxury living with three bedrooms, two bathrooms, a flex room, and a super spacious entertainment area all on the same floor. The open family and dining area allows you and your guests plenty of room to relax and enjoy time together. The kitchen showcases upgrades such as luxury vinyl plank flooring, granite countertops, handcrafted wood cabinets, island with undermount sink, stainless steel Whirlpool® appliances. The large master suite with walk-in closet is complete with an ensuite master bathroom boasting a double sink vanity. Meadows North has a beautiful new community park with a playground, picnic pavilion, basketball courts and walking trails.
- Type:
- Single Family
- Sq.Ft.:
- 1,588
- Status:
- NEW LISTING
- Beds:
- 3
- Lot size:
- 0.51 Acres
- Year built:
- 2021
- Baths:
- 2.00
- MLS#:
- 6508623
ADDITIONAL INFORMATION
Welcome to 38069 Golden Oak Trail, a beautifully crafted home built in 2021, nestled on approximately 0.5 acres in a cul-de-sac. Stepping inside, a spacious foyer greets you with a vaulted view of the informal dining and kitchen areas, featuring luxury vinyl plank flooring. The KT offers walnut stained Alder cabinets, center Island, granite, subway tile backsplash, SS appliances. Two bdrms on main level, 5 panel doors. Large Primary bdrm upper level with a walk in closet, private en suite bath with double vanity, granite, soaking tub with subway tile surround, separate shower. The unfinished walk-out basement presents endless possibilities for customization, 3 car garage is insulated and sheet rocked. This home is ideally located near the Sun Rise Prairie Trails, offering 25 miles of paved multi-use trails through Chisago and Washington Counties. Close to NB Golf Course and Williams Park Community Garden. . This home is a Must See!
- Type:
- Single Family
- Sq.Ft.:
- 1,063
- Status:
- NEW LISTING
- Beds:
- 2
- Year built:
- 2023
- Baths:
- 1.00
- MLS#:
- 6545667
ADDITIONAL INFORMATION
Welcome to the Grace 3 car plan! Brand new construction in North Branch's newest development. New construction 3/2 split option with a finished basement if you choose, vaulted ceilings, open concept, stainless steel appliances. You will love this floor plan! Builder has several lots and floor plans to choose from under 400k! Insulated garage, all the goodies! Make it your's or build what you want today!!
- Type:
- Single Family
- Sq.Ft.:
- 1,397
- Status:
- NEW LISTING
- Beds:
- 3
- Lot size:
- 0.26 Acres
- Year built:
- 2024
- Baths:
- 2.00
- MLS#:
- 6545521
- Subdivision:
- Meadows North
ADDITIONAL INFORMATION
The Carver, our new walkout split-level home on a Cul De Sac, offering main-level living with tons of space for future build-out. The open layout is perfect for entertaining and the spacious kitchen features a large island, Whirlpool® kitchen appliances, and polished granite countertops. The dining room is perfect for family dinners and the durable luxury vinyl plank flooring adds a touch of elegance. The three bedrooms are all generously sized and the master bedroom features a large walk-in closet. The two bathrooms are both loaded with upgrades and the mud room is perfect for storing coats and shoes. The great location of this home makes it easy to access all the amenities of the Meadows North community. Enjoy the great outdoors with nearby parks and trails, or take advantage of the nearby shopping and dining.
- Type:
- Single Family
- Sq.Ft.:
- 1,238
- Status:
- NEW LISTING
- Beds:
- 3
- Lot size:
- 7.4 Acres
- Year built:
- 1974
- Baths:
- 2.00
- MLS#:
- 6542858
- Subdivision:
- North Branchettes
ADDITIONAL INFORMATION
Exceptional Home! Nestled on over 7 acres of serene land, this home offers a rare opportunity to enjoy the tranquility of nature while being just minutes away from town. Step inside to find a beautifully updated kitchen that is sure to impress, featuring granite countertops and an open floor concept that seamlessly connects the living room and dining room. The main floor boasts three spacious bedrooms, making it ideal for families or those seeking single-level living. For those who love the outdoors, this property is a paradise. The expansive backyard is a haven for wildlife enthusiasts, with abundant deer and turkey making regular appearances. Hunting enthusiasts will appreciate the opportunity to hunt right out their back door. Adding to the property's appeal is a 24 x 40 pole barn with cement flooring and electricity, perfect for storage, a workshop, or hobby space. Enjoy the peace and quiet of country life without sacrificing the conveniences of town. Amazing property, must see!
- Type:
- Single Family
- Sq.Ft.:
- 3,250
- Status:
- NEW LISTING
- Beds:
- 3
- Lot size:
- 3 Acres
- Year built:
- 2018
- Baths:
- 4.00
- MLS#:
- 6545329
- Subdivision:
- Pierce Estates
ADDITIONAL INFORMATION
Unique Country Living! 3 Acres! Home includes amazing upgrades; three Bedrooms; large Living Room; Kitchen with 2 Walk-In Pantry for food and storage, AND a Butler Walk-In Pantry with Sink; Media Room with 14' Walls in 1/2 the room, two Bunk Rooms, and a Balcony; Owners Suite with Bathroom, Laundry and 2 Walk-In Closets; second Laundry Room; 4 Bathrooms; 800 sq ft Covered Porch with infloor heat and option for removable walls; Garage with 5 stalls (2 stalls with infloor heat), tons of Storage, Infloor Heat throughout, Reinforced Concrete throughout for energy efficiency, and so much more! See this Amazing Property Today!
- Type:
- Single Family
- Sq.Ft.:
- 1,157
- Status:
- NEW LISTING
- Beds:
- 3
- Lot size:
- 0.29 Acres
- Year built:
- 2024
- Baths:
- 2.00
- MLS#:
- 6544902
- Subdivision:
- Meadows North
ADDITIONAL INFORMATION
Ask us about our special interest rates and closing cost incentives. Your family will love the layout of our Anoka floorplan on a Cul De Sac with three bedrooms, two bathrooms and an incredible, open space for entertaining and a Lookout Basement ready to finish. The modern kitchen features upgraded cabinets, a full suite of stainless steel appliances, and a breakfast bar island perfect for enjoying a cup of coffee or an afternoon snack. The family room is an open canvas for you to arrange and decorate in your own style, and it includes access to a back yard patio. Owners will find a true retreat in their private suite featuring a walk-in closet and attached bathroom. This home is in the new Meadows North neighborhood, where residents are within walking distance to a park and minutes from an array of local amenities!
- Type:
- Single Family
- Sq.Ft.:
- 1,369
- Status:
- Active
- Beds:
- 4
- Lot size:
- 1.17 Acres
- Year built:
- 1992
- Baths:
- 2.00
- MLS#:
- 6533396
ADDITIONAL INFORMATION
Fantastic four bedroom home on a 1.16 acre lot with many features including: Brand new carpeting throughout the upper level. Ceramic tile flooring in lower level. Six car garage space consists of a 2-car attached garage and a detached 30’ x 40’ heated and insulated workshop for 4+ vehicles. Deck overlooks a huge backyard that’s entirely fenced. Fresh sealcoating on driveway. New roofing on house and attached garage in 2015. New furnace in 2021. Existing septic system is non-compliant, however seller has contracted with Boettcher Excavating and Septic, LLC to install a new system at seller’s expense. Site design and work description available upon request.
- Type:
- Single Family
- Sq.Ft.:
- 1,157
- Status:
- Active
- Beds:
- 3
- Lot size:
- 0.28 Acres
- Year built:
- 2024
- Baths:
- 2.00
- MLS#:
- 6544405
- Subdivision:
- Meadows North
ADDITIONAL INFORMATION
Ask us about our special interest rates and closing cost incentives. Your family will love the layout of our Anoka floorplan with three bedrooms, two bathrooms and an incredible, open space for entertaining and a Lookout lower level. The modern kitchen features upgraded cabinets, a full suite of stainless steel appliances, and a breakfast bar island perfect for enjoying a cup of coffee or an afternoon snack. The family room is an open canvas for you to arrange and decorate in your own style, and it includes access to a back yard patio. Owners will find a true retreat in their private suite featuring a walk-in closet and attached bathroom. This home is in the new Meadows North neighborhood, where residents are within walking distance to a park and minutes from an array of local amenities!
- Type:
- Single Family
- Sq.Ft.:
- 1,647
- Status:
- Active
- Beds:
- 3
- Lot size:
- 0.15 Acres
- Year built:
- 2024
- Baths:
- 2.00
- MLS#:
- 6544383
- Subdivision:
- Meadows North
ADDITIONAL INFORMATION
Ask us about our special interest rates and closing cost incentives. This Goodhue floor plan features a family-friendly layout with three bedrooms, two bathrooms and a huge entertaining area. A spacious foyer welcomes you into the home and leads to an open-concept family room, dining room and kitchen. This open area allows you and your guest space to spread out and relax. The kitchen overlooks the dining and living rooms and includes a full set of stainless steel Whirlpool appliances, granite countertops, handcrafted wood cabinets, and a center island. With a spacious owner's suite and two additional bedrooms, you will find the space you need in this incredible new home at Meadows North!
- Type:
- Townhouse
- Sq.Ft.:
- 952
- Status:
- Active
- Beds:
- 2
- Lot size:
- 0.11 Acres
- Year built:
- 2023
- Baths:
- 1.00
- MLS#:
- 6544380
- Subdivision:
- Meadows North
ADDITIONAL INFORMATION
Your family will love the layout of our Cedar floorplan with two bedrooms and one bathroom. The modern kitchen features upgraded cabinets, a full suite of stainless steel appliances, and a breakfast bar perfect for enjoying a cup of coffee or an afternoon snack. The family room is an open canvas for you to arrange and decorate in your own style, and it includes access to a patio with view of the park. This home is in the new Meadows North neighborhood, where residents are within walking distance to a park and minutes from an array of local amenities!
- Type:
- Single Family
- Sq.Ft.:
- 2,329
- Status:
- Active
- Beds:
- 5
- Lot size:
- 0.23 Acres
- Year built:
- 2024
- Baths:
- 3.00
- MLS#:
- 6544389
- Subdivision:
- Meadow North
ADDITIONAL INFORMATION
Ask us about our special interest rates and closing cost incentives. Enjoy the curb appeal and spacious living offered in the attractive Ramsey walkout floorplan on a Cul De Sac in Meadows North. This five-bedroom, three-bathroom home features a two-story layout with an open-concept entertainment area. This fantastic home includes a modern, upgraded kitchen with luxury vinyl plank flooring, beautiful handcrafted wood cabinets, stainless steel Whirlpool® appliances, a large island with undermount sink, and a big corner pantry. The spacious family and dining rooms are adjacent to the kitchen with beautiful vaulted ceilings, creating a wonderful area for making memories with friends and family. This two-story split-level entry home has 3 bedrooms on the lower level and 2 bedrooms on the upper level including the amazing master retreat with double sink vanity and huge walk-in closet.
- Type:
- Single Family
- Sq.Ft.:
- 1,794
- Status:
- Active
- Beds:
- 4
- Lot size:
- 0.25 Acres
- Year built:
- 2024
- Baths:
- 3.00
- MLS#:
- 6544384
- Subdivision:
- Meadows North
ADDITIONAL INFORMATION
Ask us about our special interest rates and closing cost incentives. Find the comfort and luxury you need and deserve in the gorgeous Lincoln walkout floor plan on a Cul De Sac in Meadows North. The Lincoln offers the perfect solution to buyers looking for a new, energy-efficient home in a peaceful neighborhood. This home has a wonderful open concept entertaining area complete with a beautiful upgraded kitchen. The kitchen includes many homeowner favorite upgrades like luxury vinyl plank flooring, handcrafted wood cabinets, granite countertops, large corner pantry, island with undermount sink, Stainless Steel Whirlpool® appliances and more! The large master bedroom has an ensuite bathroom with double sink vanity, and a beautiful walk-in closet! With 3 additional bedrooms, and 2 additional bathrooms, the Lincoln offers all the space you and your family could want.
- Type:
- Single Family
- Sq.Ft.:
- 3,471
- Status:
- Active
- Beds:
- 4
- Lot size:
- 2.44 Acres
- Year built:
- 2000
- Baths:
- 4.00
- MLS#:
- 6543679
- Subdivision:
- Walker Hill Park 3
ADDITIONAL INFORMATION
Open House Sun 6/2 2 to 4 PM Lovely open concept custom rambler on a private lot in a quiet neighborhood. First time on the market! Expansive living-dining-kitchen area with the extras you want - vaulted living room, gas fireplace, backyard views, step out to patio, layout for the chef & assistants, too! New high quality neutral LVP makes entertaining and an active lifestyle in this open area easy care. Roomy primary suite overlooking the private backyard. Spacious primary bath includes a separate shower, jetted tub, walk in closet, plenty of space. Two more bedrooms and a full bath on the main. Lower level family room is just plain huge. Wide open with south facing lookout windows to keep things light & bright. Space for a games table, home theater set up, bring your imagination. Brand new carpet here. Also a 4th bedroom & 3/4 bath. 1 yr home warranty for the buyer. See supplements for all the extras!
- Type:
- Single Family
- Sq.Ft.:
- 1,260
- Status:
- Active
- Beds:
- 3
- Lot size:
- 0.22 Acres
- Year built:
- 2023
- Baths:
- 2.00
- MLS#:
- 6543379
- Subdivision:
- Grand Point
ADDITIONAL INFORMATION
Brand New Walk Out Split Entry on Private Cul de Sac in North Branch. Brand New Development called Grand Point. This home has 3 BR + 2 BA's on main floor. Walk out basement can be finished into a large Rec Room/Family Room and another BR for 4 total, + Full BA. White Mission style cabinets and trim throughout with Paneled Doors. Stainless Steel appliances, Vaulted LR/KIT/DR. Center Island. Knockdown Ceilings. Luxury Vinyl Plank Flooring. 3 Car Garage. AVAILABLE IMMEDIATELY - or - Build this home on any of the available lots in Grand Point or on your lot elsewhere. We do also have the ability to Build off-site, or Build your custom plans to suit! Irrigation, Sod, and Trees Included.
- Type:
- Single Family
- Sq.Ft.:
- 1,282
- Status:
- Active
- Beds:
- 3
- Lot size:
- 0.29 Acres
- Year built:
- 2023
- Baths:
- 2.00
- MLS#:
- 6543368
- Subdivision:
- Grand Point
ADDITIONAL INFORMATION
"Grand Point" is the Newest Development in North Branch! "THE SYCAMORE" plan is our 3BR, 2BA Split Level Home w/Vaulted Ceilings at LR/KIT/DR. All 3 BR's on Main Level. Primary BR w/Private 3/4 BA and Walk-In Closet. White Mission Style Cabinet and Trim throughout. Paneled doors w/Matte Black Hardware. Luxury Plank Vinyl Flooring. Lower Level is a walk out basement w/open web floor trusses for extra head room when finishing to add 1 or 2 more BR + Full BA. 3 Car Garage. Home and neighborhood is located just South of Sunrise Elementary School on Grand Ave. Walk to school! This home is available immediately, or we have several lots available to choose from to build your Personalized Home! Other homeplans and styles to choose as well. Irrigation, Sod, and Trees included.
- Type:
- Single Family
- Sq.Ft.:
- 1,243
- Status:
- Active
- Beds:
- 2
- Lot size:
- 2.74 Acres
- Year built:
- 1890
- Baths:
- 1.00
- MLS#:
- 6543124
ADDITIONAL INFORMATION
Drive up the scenic long driveway to this charming 2 bedroom 1 bathroom house tucked back on 2.7 acres of complete privacy. The large 40x40 pole building gives ample parking and storage. The front porch and deck are great for sitting and enjoying the outdoors. Just minutes from Interstate 35, as well as all the shopping and restaurants in North Branch. Don't miss out on your chance at this wonderful piece of privacy! Come see it today!
Andrea D. Conner, License # 40471694,Xome Inc., License 40368414, AndreaD.Conner@Xome.com, 844-400-XOME (9663), 750 State Highway 121 Bypass, Suite 100, Lewisville, TX 75067

Xome Inc. is not a Multiple Listing Service (MLS), nor does it offer MLS access. This website is a service of Xome Inc., a broker Participant of the Regional Multiple Listing Service of Minnesota, Inc. Open House information is subject to change without notice. The data relating to real estate for sale on this web site comes in part from the Broker ReciprocitySM Program of the Regional Multiple Listing Service of Minnesota, Inc. are marked with the Broker ReciprocitySM logo or the Broker ReciprocitySM thumbnail logo (little black house) and detailed information about them includes the name of the listing brokers. Copyright 2024, Regional Multiple Listing Service of Minnesota, Inc. All rights reserved.
North Branch Real Estate
The median home value in North Branch, MN is $216,000. This is lower than the county median home value of $239,900. The national median home value is $219,700. The average price of homes sold in North Branch, MN is $216,000. Approximately 81.72% of North Branch homes are owned, compared to 14.55% rented, while 3.73% are vacant. North Branch real estate listings include condos, townhomes, and single family homes for sale. Commercial properties are also available. If you see a property you’re interested in, contact a North Branch real estate agent to arrange a tour today!
North Branch, Minnesota 55056 has a population of 10,241. North Branch 55056 is more family-centric than the surrounding county with 41.08% of the households containing married families with children. The county average for households married with children is 34.29%.
The median household income in North Branch, Minnesota 55056 is $73,932. The median household income for the surrounding county is $76,747 compared to the national median of $57,652. The median age of people living in North Branch 55056 is 35.9 years.
North Branch Weather
The average high temperature in July is 82.5 degrees, with an average low temperature in January of -1 degrees. The average rainfall is approximately 31.9 inches per year, with 51.1 inches of snow per year.
