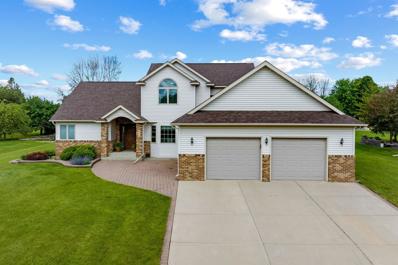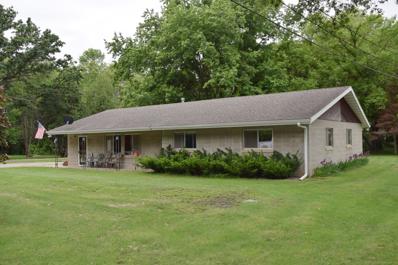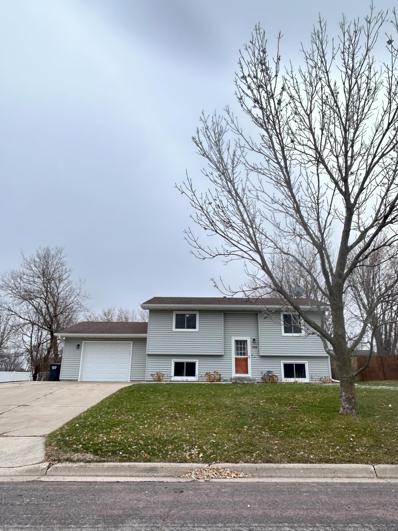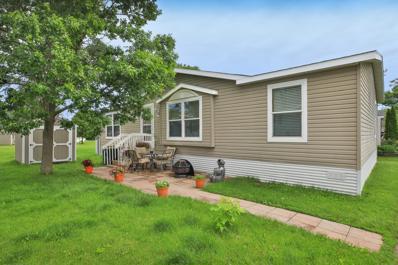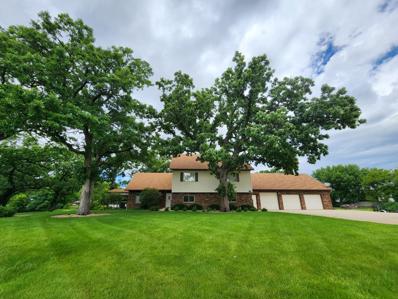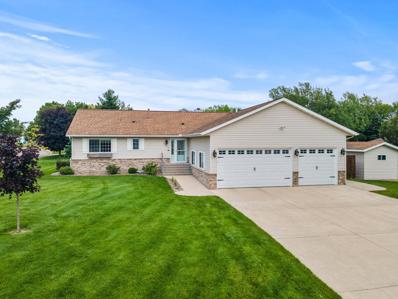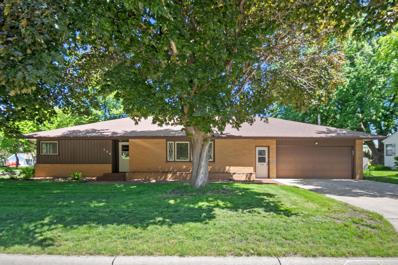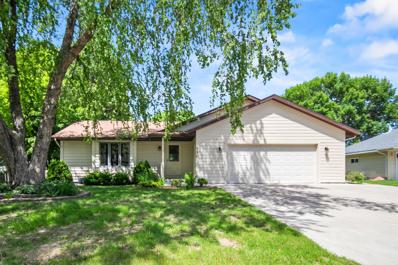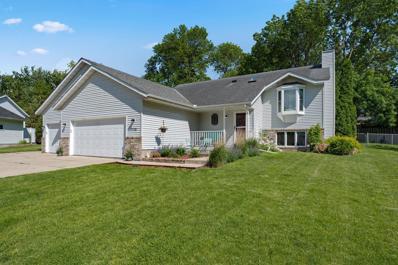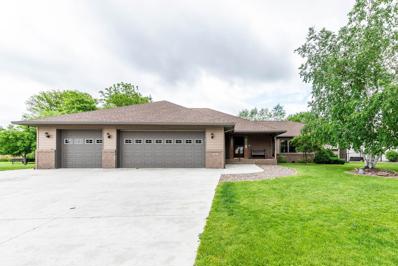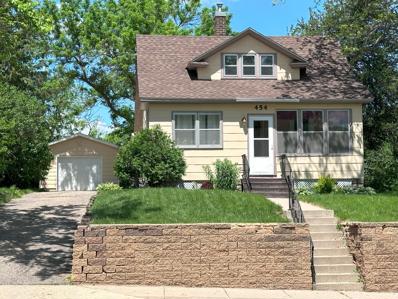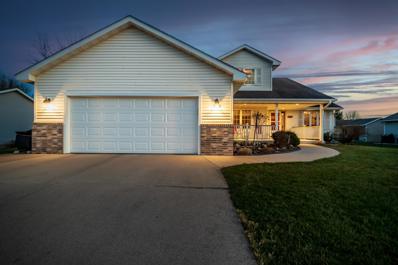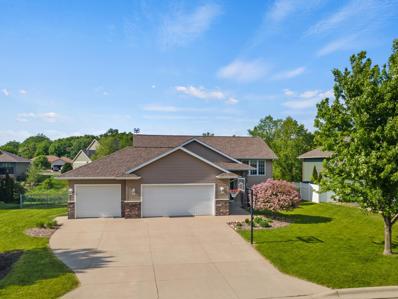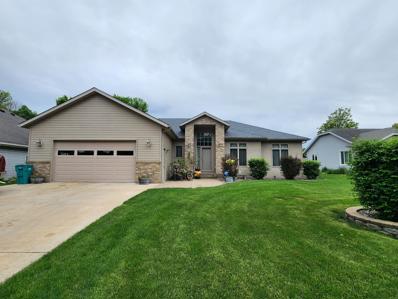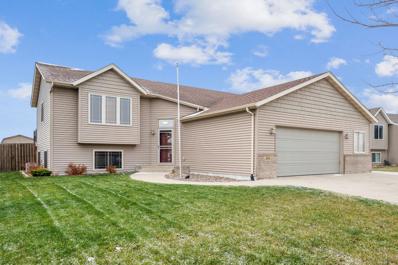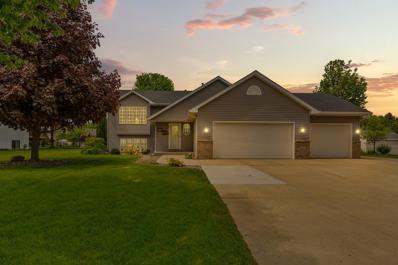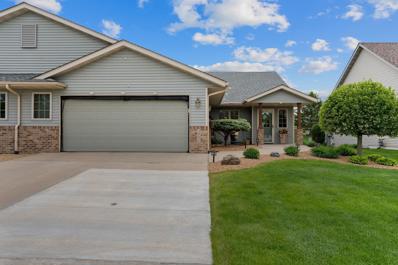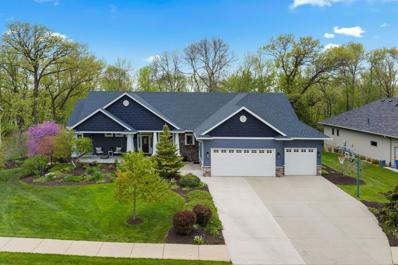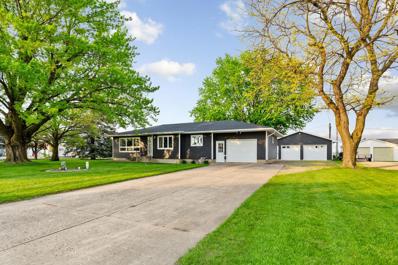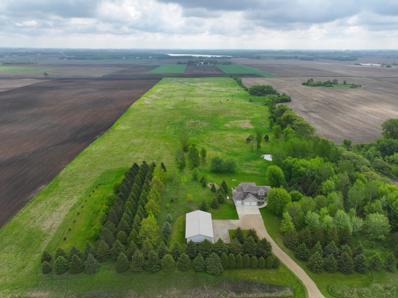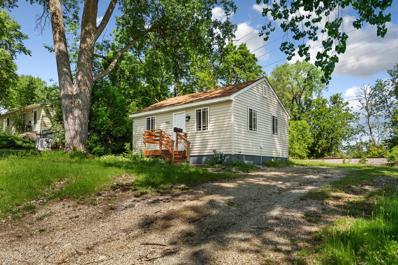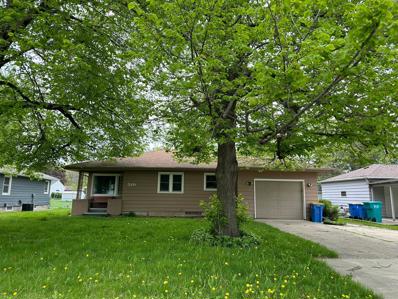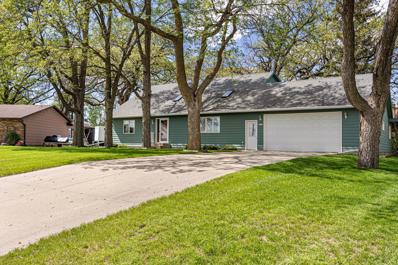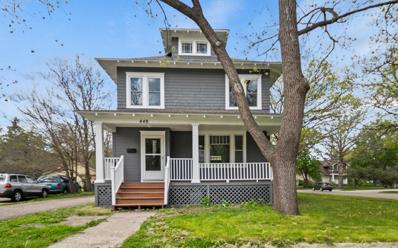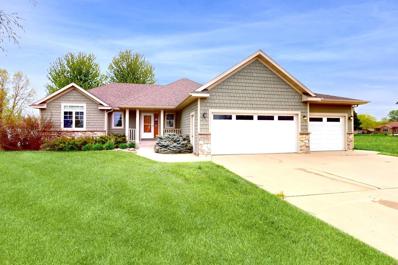Owatonna MN Homes for Sale
- Type:
- Single Family
- Sq.Ft.:
- 3,361
- Status:
- NEW LISTING
- Beds:
- 5
- Lot size:
- 0.38 Acres
- Year built:
- 1998
- Baths:
- 4.00
- MLS#:
- 6549682
- Subdivision:
- Brooktree # 5
ADDITIONAL INFORMATION
This stunning 5-bed, 4-bath custom-built home is conveniently located on the scenic Brooktree golf course. A charming brick patio leads you to the front door, adding to the home's inviting curb appeal. The spacious living room, featuring a cozy fireplace, sets the tone for comfort and elegance. Convenience is key with a main floor laundry and a primary suite that boasts a private bath and a generous walk-in closet. The sunroom provides a peaceful space to enjoy the view of the lush fairways and opens onto a cozy deck, perfect for outdoor entertaining. The upper level features two additional bedrooms and a charming landing area, perfect for a small sitting nook or study space. The lower level includes a large family room, the makings of a wet bar, and the last two bedrooms providing ample space. Recent updates, including a new roof, range, flooring, paint, and light fixtures, add a modern touch to this meticulously maintained home, making it a perfect blend of style and functionality.
- Type:
- Single Family
- Sq.Ft.:
- 1,763
- Status:
- NEW LISTING
- Beds:
- 4
- Lot size:
- 0.77 Acres
- Year built:
- 1959
- Baths:
- 2.00
- MLS#:
- 6548828
ADDITIONAL INFORMATION
This unique country home just minutes from Owatonna is built on a slab foundation and offers 4 beds and 2 baths. It features a newer HVAC system and water softener for comfortable living throughout the year. The kitchen boasts new countertops and a sink that add a fresh, modern touch to the kitchen. This property is a peaceful retreat with a creek running through it, perfect for enjoying nature and relaxing outdoors. The house is beautifully landscaped with vibrant flowers surrounding it, and also includes a raised garden bed ideal for growing vegetables and herbs. Additionally, there is a spacious 10 x 16 shed, perfect for storing your tools and equipment. Combining modern updates with the serene beauty of the countryside, this is your perfect escape from city life.
$246,000
550 Cindy Lane Owatonna, MN 55060
- Type:
- Single Family
- Sq.Ft.:
- 1,470
- Status:
- NEW LISTING
- Beds:
- 3
- Lot size:
- 0.21 Acres
- Year built:
- 1986
- Baths:
- 2.00
- MLS#:
- 6548841
- Subdivision:
- Radels Country Club # 3
ADDITIONAL INFORMATION
Nestled in an established neighborhood between Leo Rudolph Nature Reserve and the trails along Straight River, with quick access to 35. The upstairs greets you with a living room that organically flows into the dining area and kitchen. The freshly redone kitchen has newer stainless steel appliances, and plenty of cabinet and counter space. The kitchen offers access to the spacious deck for outdoor entertainment. The upstairs also includes two bedrooms, both offering ample closet space, and a full bathroom. The basement offers an additional living room, bedroom, full bath, and laundry room with storage space. The large and private backyard is fully fenced in. Schedule your showing today!
- Type:
- Single Family
- Sq.Ft.:
- 1,328
- Status:
- NEW LISTING
- Beds:
- 3
- Year built:
- 2013
- Baths:
- 2.00
- MLS#:
- 6548994
ADDITIONAL INFORMATION
Are you searching for the perfect blend of affordability and quality in your next home? Discover this charming 2013 residence, featuring three spacious bedrooms and 1 ¾ baths. Cozy up by the inviting gas fireplace, adorned with stunning stonework, and enjoy the convenience of main floor living. Ideally located close to shopping, delightful restaurants, and medical facilities. This home offers the perfect balance of comfort and convenience!
- Type:
- Single Family
- Sq.Ft.:
- 3,446
- Status:
- NEW LISTING
- Beds:
- 5
- Lot size:
- 5 Acres
- Year built:
- 1986
- Baths:
- 3.00
- MLS#:
- 6548782
ADDITIONAL INFORMATION
Beautifully well-maintained 5 bedroom, 3 bathroom home located on 5 acres in Owatonna! This home has many great features including vaulted ceilings, natural woodwork, spacious living areas, and a large garage. The main level has 2 bedrooms, a 3/4 bathroom, living room, family room, large kitchen, formal dining room, main floor laundry, and a three season porch. The upper level has 3 bedrooms, a full bathroom, and a 3/4 master bathroom with walk-in closet. Basement is partially finished for a second family room as well. Schedule your showing today!
- Type:
- Single Family
- Sq.Ft.:
- 3,008
- Status:
- NEW LISTING
- Beds:
- 3
- Lot size:
- 0.41 Acres
- Year built:
- 1998
- Baths:
- 3.00
- MLS#:
- 6548381
- Subdivision:
- Brooktree # 5
ADDITIONAL INFORMATION
Step into the epitome of modern luxury with this magazine-worthy ranch home. Boasting three bedrooms and three bathrooms, this residence exudes unmatched elegance and charm. The cozy four-season porch invites relaxation with its crackling fireplace, while the large main floor owner's suite offers a private sanctuary. Entertain with ease in the open floor plan, seamlessly blending the living, dining, and kitchen areas. The remodeled kitchen boasts quartz countertops, a sleek sink, and state-of-the-art appliances, perfect for culinary enthusiasts. Updated flooring throughout the main floor adds a touch of sophistication, while fresh paint enhances the ambiance. Enjoy the coziness of the new furnace, while the heated garage ensures convenience during chilly winters. Descend into the expansive finished basement, complete with a wet bar, perfect for hosting gatherings or relaxing. Unwind on the deck after visiting the neighboring golf course. Welcome home to the pinnacle of refined living.
$285,000
308 Murray Street Owatonna, MN 55060
- Type:
- Single Family
- Sq.Ft.:
- 2,425
- Status:
- Active
- Beds:
- 3
- Lot size:
- 0.17 Acres
- Year built:
- 1957
- Baths:
- 3.00
- MLS#:
- 6544118
- Subdivision:
- Alexander
ADDITIONAL INFORMATION
Discover the spacious rambler layout you've been dreaming of! This inviting home offers 3 main-level bedrooms, including a primary bedroom with a half bath and two closets. The charming galley-style kitchen features ample storage and an eat-in area, perfect for cozy breakfasts. The expansive living and dining rooms can be tailored to suit your needs, creating a versatile multi-purpose space. Relax in the delightful four-season porch or on the quaint side patio, sipping coffee while your laundry dries on the line. So much of the home is conveniently located on the main level! The basement is brimming with endless possibilities for recreation, entertaining, a home office, and abundant storage. It also includes a shower, toilet, and a laundry area with a sink. Enjoy peace of mind with a new HVAC system-2023, a new roof-2021, and newer windows-2021 and 2009. This well-maintained home is full of possibilities and ready to welcome you!
- Type:
- Single Family
- Sq.Ft.:
- 2,374
- Status:
- Active
- Beds:
- 4
- Lot size:
- 0.21 Acres
- Year built:
- 1990
- Baths:
- 2.00
- MLS#:
- 6543726
- Subdivision:
- Radels La Casa Estates
ADDITIONAL INFORMATION
Tucked neatly in a prime SE Owatonna location, this attractive ranch style home has so much to offer with over 1350 square feet on the main floor. There is new flooring throughout the main floor and the lower level. Enjoy a revamped kitchen that includes new cabinets, countertops and new appliances. Downstairs the finished basement includes the 4th bedroom, a bathroom, and a large living space with enough room to entertain all of your guests. With storage in the mechanical room and another separate storage room, you won't have to worry about where you will store all of your personal belongings. Outside, take advantage of those fleeting Minnesota nights in your private backyard, either on the deck or around the firepit. Schedule your private showing today!
- Type:
- Single Family
- Sq.Ft.:
- 2,074
- Status:
- Active
- Beds:
- 5
- Lot size:
- 0.28 Acres
- Year built:
- 1993
- Baths:
- 2.00
- MLS#:
- 6544422
- Subdivision:
- Heers Add
ADDITIONAL INFORMATION
Welcome home! This 5 bedroom, 2 bath split entry home offers you the interior living and exterior entertaining space you have been looking for. From the large foyer with built in storage, to the upper level with 3 bedrooms, new flooring, and an updated kitchen, you will not be disappointed! In addition to 2 bedrooms, the large, lower level offers a family room with ample space for game night, or a quiet evening reading in front of the fireplace. The fenced in back yard offers a storage shed, gardening beds, patio and deck access to the dining room. The centerpiece of the space is the concrete encircled fire pit perfect for roasting marshmallows or relaxing under the starry sky. With convenient access to the highway, bike paths, and parks this location puts all the area has to offer at your fingertips!
$519,900
1497 Autumn Drive Owatonna, MN 55060
- Type:
- Single Family
- Sq.Ft.:
- 3,935
- Status:
- Active
- Beds:
- 5
- Lot size:
- 0.28 Acres
- Year built:
- 2001
- Baths:
- 4.00
- MLS#:
- 6543967
- Subdivision:
- Ballman Add
ADDITIONAL INFORMATION
Well maintained 1 story 5 bedrooms, 4 baths and an attached 3 car heated garage. Open floor plan, gas fireplace on both levels. Recently updated shingles, siding and windows. Very spacious master suite, 2nd bedroom and 2nd bath on main level, along with a convenient main floor laundry. The lower level features a 2nd kitchen, a big family room, a pool table room, 3 bedrooms and 2 more bathrooms. Call today for your private tour!
- Type:
- Single Family
- Sq.Ft.:
- 1,078
- Status:
- Active
- Beds:
- 2
- Lot size:
- 0.19 Acres
- Year built:
- 1896
- Baths:
- 1.00
- MLS#:
- 6540240
- Subdivision:
- Riverside
ADDITIONAL INFORMATION
This centrally located house has tile floors, a main floor bedroom and bathroom, Nice upstairs loft bedroom. Brand new stainless steel appliances. Oversized one car garage and a great private backyard.
- Type:
- Single Family
- Sq.Ft.:
- 2,120
- Status:
- Active
- Beds:
- 4
- Lot size:
- 0.26 Acres
- Year built:
- 2002
- Baths:
- 3.00
- MLS#:
- 6541088
- Subdivision:
- Parkway Heights Add
ADDITIONAL INFORMATION
Blooming beautifully on Wildflower Lane, this well-maintained home is waiting for you to pluck it right off the market and make it your own! Notice the lovely curb appeal as you arrive at this 2002 2-story home, and walk past attractive landscaping to the front porch. Continue through the front entryway to see a formal dining room, the kitchen w/walk-in pantry & Cambria countertops and an adjacent bright everyday dining area. In the living room, you can enjoy the cozy gas fireplace and a view to the pleasant backyard. You’ll find a bedroom, full guest bath and main floor laundry on the main level as well. Head upstairs to 3 bedrooms all on one level, including a primary bedroom w/ensuite bath, and an additional guest bath. A family room in the lower level offers still more finished living space in the home. Plan to enjoy the great outdoor space as well, as you exit from the dining room to a maintenance-free deck, exposed aggregate patio and a beautifully kept landscaped backyard.
- Type:
- Single Family
- Sq.Ft.:
- 2,266
- Status:
- Active
- Beds:
- 4
- Lot size:
- 0.34 Acres
- Year built:
- 2008
- Baths:
- 2.00
- MLS#:
- 6540309
- Subdivision:
- North Country Add
ADDITIONAL INFORMATION
Forever can change and plans can go awry. A job relocation means your opportunity is here for this charming 4 bed, 2 bath home. The entire house boasts fresh flooring, newly painted walls, and new trim, providing a sleek and contemporary feel. It has been beautifully updated and modernized with new premium stainless steel appliances, a smart thermostat, and smart lighting. The primary bedroom is a retreat, complete with a walk-in closet and a private bath for added convenience. With 2 bedrooms on the main level and 2 downstairs, there is a separate space for all your plans. Outside, the fenced backyard offers so much with a storage shed, a pergola from the walk-out basement, and a beautiful stone patio with a fire pit perfect for cozy gatherings. Even with everything that has been done, there is still room for your personal touch with the possibility of a deck and a 3rd bathroom in the lower level. With its attention to detail, this home is move-in ready and perfect for modern living.
- Type:
- Single Family
- Sq.Ft.:
- 3,162
- Status:
- Active
- Beds:
- 5
- Lot size:
- 0.23 Acres
- Year built:
- 2005
- Baths:
- 3.00
- MLS#:
- 6540936
- Subdivision:
- Sherwood Heights
ADDITIONAL INFORMATION
Well-maintained and move-in ready 5 bedroom, 3 bathroom home located on the southeast side of Owatonna! This home has numerous desireable features including a spacious open floor plan, Anderson windows, kitchen center island, main floor primary bedroom suite, natural woodwork, main floor laundry, and more. The lower level features a family room with a bar/wet bar, as well as 2 bedrooms and a full bathroom. The exterior has brick and vinyl siding that was replaced in 2024, new roof, composite deck, and fenced-in backyard. Furnace is new as well! Schedule your showing today!
- Type:
- Single Family
- Sq.Ft.:
- 1,983
- Status:
- Active
- Beds:
- 4
- Lot size:
- 0.23 Acres
- Year built:
- 2006
- Baths:
- 2.00
- MLS#:
- 6540695
- Subdivision:
- Emerald Acres 3
ADDITIONAL INFORMATION
Great location, in a great neighborhood. This home features an open living, dining, and kitchen space with large kitchen island for gathering. 2 bedrooms with a jack and jill full bath on the upper level. Lower level features a large family room, 2 additional bedrooms, 3/4 bath, laundry and storage space. Oversized garage (27'4"x23'8") with additional parking pad on the side. The low maintenance deck overlooks the fully fenced backyard with storage shed.
- Type:
- Single Family
- Sq.Ft.:
- 1,901
- Status:
- Active
- Beds:
- 4
- Lot size:
- 0.28 Acres
- Year built:
- 2000
- Baths:
- 2.00
- MLS#:
- 6537762
- Subdivision:
- Heritage Estate
ADDITIONAL INFORMATION
Welcome to your dream home! This beautifully maintained split-level gem features 4 spacious bedrooms, 2 modern bathrooms, and a generous 3-car garage. Additionally, enjoy the luxury of an extra heated garage/shop, perfect for all your hobbies and projects. Located in a friendly neighborhood with easy access to schools, parks, and shopping centers, this home is perfect for families looking for space, convenience, and comfort. Don't miss out on this incredible opportunity! Contact us today to schedule a viewing. Your dream home awaits!
- Type:
- Other
- Sq.Ft.:
- 1,582
- Status:
- Active
- Beds:
- 2
- Lot size:
- 0.18 Acres
- Year built:
- 2003
- Baths:
- 2.00
- MLS#:
- 6515981
- Subdivision:
- North Country Add
ADDITIONAL INFORMATION
Welcome to this beautifully decorated townhome, where comfort and convenience await you. Step into a spacious, one-floor layout featuring a large kitchen, perfect for entertaining your loved ones. With its vaulted ceilings, open floor plan, and a cozy fireplace, this home exudes warmth and charm. Imagine spending leisurely afternoons in the oversized two-stall heated garage, complete with a screen to keep pesky bugs at bay. And don't forget the delightful semi-private patio, perfect for enjoying your morning coffee or unwinding with a refreshing beverage. This townhome also has a partial basement for all of your storage needs. With a seamless, no-step entry from the exterior, this welcoming abode is ready to embrace you.
- Type:
- Single Family
- Sq.Ft.:
- 4,486
- Status:
- Active
- Beds:
- 5
- Lot size:
- 1.14 Acres
- Year built:
- 2004
- Baths:
- 3.00
- MLS#:
- 6536646
- Subdivision:
- North Bluff Estates
ADDITIONAL INFORMATION
Welcome to your dream home nestled on over an acre of serene woods & wildlife. This ranch style, open-concept gem features 5 bed & 3 baths all seamlessly blending with living, dining, and kitchen spaces for effortless living. The kitchen dazzles with granite countertops, stainless steel appliances, & a chic center island, creating the perfect backdrop for casual meals or elegant gatherings. Retreat to the owner's suite with a spa-like & newly remodeled ensuite bath, creating a peaceful sanctuary to unwind after a long day. Underneath a new roof (2023), large windows frame stunning views of lush landscaping & mature trees, offering privacy & serenity. Bask in the sun on the deck or enjoy summer days in the walkout patio space, ideal for outdoor dining or relaxation. Challenge friends to games on the sport court, or enjoy the nearby amenities of a park, dining, & more. Complete with a 3-stall, heated garage, this home, spans nearly 4500 Sq. Ft and epitomizes comfort, quality, and style.
$334,900
2463 Austin Road Owatonna, MN 55060
- Type:
- Single Family
- Sq.Ft.:
- 1,198
- Status:
- Active
- Beds:
- 2
- Lot size:
- 0.75 Acres
- Year built:
- 1964
- Baths:
- 2.00
- MLS#:
- 6536366
ADDITIONAL INFORMATION
Location, location, location! This beautiful, 2 bed, 2 bath, 3 stall garage home sits on a gorgeous 3/4 acre lot just outside of Owatonna. Remodeled kitchen in 2021, new siding in 2022, new wall mount boiler system in 2022. Big storage unit in backyard. Laundry on the main floor. A must see!!
- Type:
- Single Family
- Sq.Ft.:
- 3,390
- Status:
- Active
- Beds:
- 4
- Lot size:
- 40 Acres
- Year built:
- 1999
- Baths:
- 4.00
- MLS#:
- 6536046
ADDITIONAL INFORMATION
Custom-built walkout 4 bedroom 4 bathroom home on 40 private acres just minutes from Owatonna. The 1999 built home features well-thought out floor plan and has been well kept and updated with over 5000 sq ft. There is a large insulated 3-car garage and and 30x60 Morton building with concrete and power. Over 34 acres of high-quality farmland that is currently enrolled in CRP and providing a generous income while giving you great hunting opportunities.
- Type:
- Single Family
- Sq.Ft.:
- 566
- Status:
- Active
- Beds:
- 1
- Lot size:
- 0.17 Acres
- Year built:
- 1955
- Baths:
- 1.00
- MLS#:
- 6538519
- Subdivision:
- Clearview
ADDITIONAL INFORMATION
Charming one floor living is yours on this larger corner lot! Perfect location in the heart of town has easy access to all Owatonna has to offer. This clean and bright one bedroom, one bath home has been updated as of 2021 with new siding, windows and roof! Water heater was replaced in 2023. All appliances including washer and dryer will stay.
$228,000
519 South Street Owatonna, MN 55060
- Type:
- Single Family
- Sq.Ft.:
- 2,460
- Status:
- Active
- Beds:
- 3
- Lot size:
- 0.2 Acres
- Year built:
- 1955
- Baths:
- 2.00
- MLS#:
- 6537056
- Subdivision:
- Burzinski
ADDITIONAL INFORMATION
Charming 3 bedroom 2 bathroom rambler located near the southeast side of Owatonna! This home features natural hardwood floors, 3 bedrooms on the main level, front porch, and a rear enclosed porch with deck. Perfect opportunity for a first-time buyer or investor looking to build some sweat equity. Schedule your showing today!
- Type:
- Single Family
- Sq.Ft.:
- 2,008
- Status:
- Active
- Beds:
- 3
- Lot size:
- 0.31 Acres
- Year built:
- 1991
- Baths:
- 2.00
- MLS#:
- 6535323
- Subdivision:
- Radels La Casa Estates
ADDITIONAL INFORMATION
Welcome to this distinctive two-story home, built in 1991 that is designed with character and quality workmanship. You will enjoy the vaulted ceilings that lend to a feeling of airiness and comfortable living. The 3 season porch off the back of the house feels private and overlooks only part of a .32 acre yard. There is a eat-in kitchen and a formal dining room that offers an inviting space for gatherings. You will appreciate the primary main floor bedroom that includes a walk-in closet. The upper level adds 2 additional bedrooms, a full bath and a cozy den/office space that overlooks the main floor. The lower level provides room to grow! Currently featuring a finished room for an office, den, sewing room, exercise room or maybe a kids play area. There is an abundance of unfinished space just waiting to be completed. Another surprise is the attached 2 car garage that provides access to an additional 12 X 28 insulated and heated workshop. Come and take a look!
- Type:
- Single Family
- Sq.Ft.:
- 1,546
- Status:
- Active
- Beds:
- 3
- Year built:
- 1916
- Baths:
- 1.00
- MLS#:
- 6535101
- Subdivision:
- Dunnell & Farmer
ADDITIONAL INFORMATION
Welcome home! Featuring 3 bedrooms, office, original built-ins, and beautiful hardwood floors through-out. Within last couple years - Fresh paint, re-finished hardwood flooring, new kitchen, updated bathroom, and new roof. A large front porch for you to add your porch swing and enjoy a cup of coffee in the morning. Equity upside here with finishing the walk-up attic or unfinished basement. Seller is a licensed realtor and the listing agent of the property.
- Type:
- Single Family
- Sq.Ft.:
- 2,809
- Status:
- Active
- Beds:
- 4
- Lot size:
- 0.28 Acres
- Year built:
- 2006
- Baths:
- 4.00
- MLS#:
- 6533887
- Subdivision:
- North Bluff Estates
ADDITIONAL INFORMATION
You will be proud to call this one home! The open concept main level provides a cozy atmosphere with high-quality finishes. Built in 2006, this home features over 3000sf with 4 bedrooms & 4 baths! Features include gleaming hardwood floors, brick surround gas fireplace, main floor laundry, vaulted ceiling, custom cherry cabinets, and center island with breakfast bar. Enjoy the bright and cheerful sunroom with walls of windows – the perfect spot to relax and appreciate the changing seasons. Main floor primary suite with walk in closet and private full bath. The expansive lower-level family room is ideal for games, movie nights, and even a pool table. Don't overlook the heated and insulated 4-car garage spanning nearly 1000 square feet! A beautifully landscaped yard with a private fenced backyard, paver patio, and storage shed completes this fantastic home. Plus, it's within walking distance of the water park. Come take a look!
Andrea D. Conner, License # 40471694,Xome Inc., License 40368414, AndreaD.Conner@Xome.com, 844-400-XOME (9663), 750 State Highway 121 Bypass, Suite 100, Lewisville, TX 75067

Xome Inc. is not a Multiple Listing Service (MLS), nor does it offer MLS access. This website is a service of Xome Inc., a broker Participant of the Regional Multiple Listing Service of Minnesota, Inc. Open House information is subject to change without notice. The data relating to real estate for sale on this web site comes in part from the Broker ReciprocitySM Program of the Regional Multiple Listing Service of Minnesota, Inc. are marked with the Broker ReciprocitySM logo or the Broker ReciprocitySM thumbnail logo (little black house) and detailed information about them includes the name of the listing brokers. Copyright 2024, Regional Multiple Listing Service of Minnesota, Inc. All rights reserved.
Owatonna Real Estate
The median home value in Owatonna, MN is $174,800. This is lower than the county median home value of $175,900. The national median home value is $219,700. The average price of homes sold in Owatonna, MN is $174,800. Approximately 68.05% of Owatonna homes are owned, compared to 25.78% rented, while 6.18% are vacant. Owatonna real estate listings include condos, townhomes, and single family homes for sale. Commercial properties are also available. If you see a property you’re interested in, contact a Owatonna real estate agent to arrange a tour today!
Owatonna, Minnesota 55060 has a population of 25,613. Owatonna 55060 is more family-centric than the surrounding county with 33.73% of the households containing married families with children. The county average for households married with children is 32.96%.
The median household income in Owatonna, Minnesota 55060 is $56,289. The median household income for the surrounding county is $58,882 compared to the national median of $57,652. The median age of people living in Owatonna 55060 is 38.8 years.
Owatonna Weather
The average high temperature in July is 82.1 degrees, with an average low temperature in January of 4.7 degrees. The average rainfall is approximately 33.7 inches per year, with 42.2 inches of snow per year.
