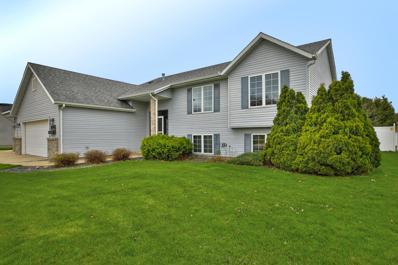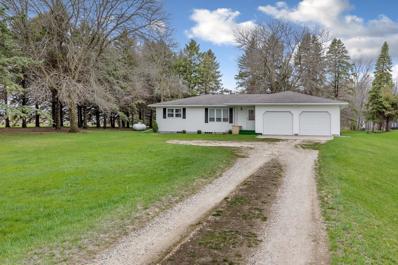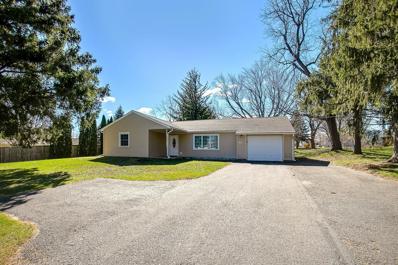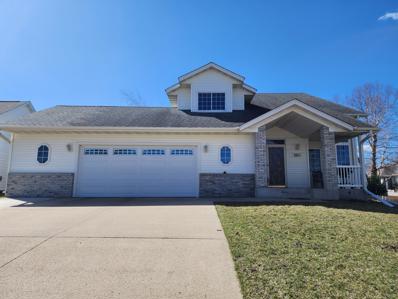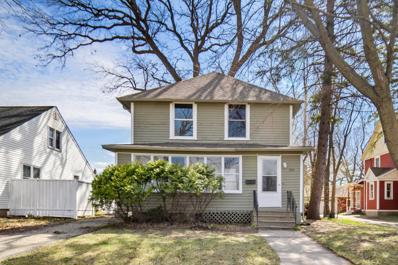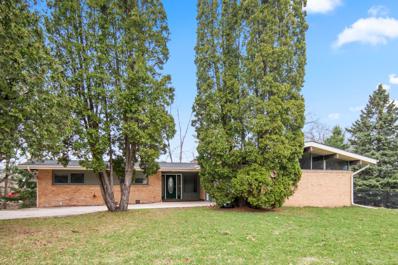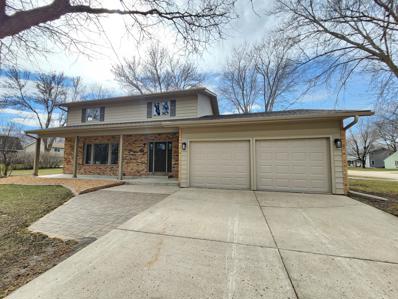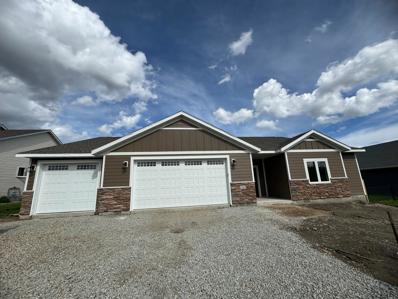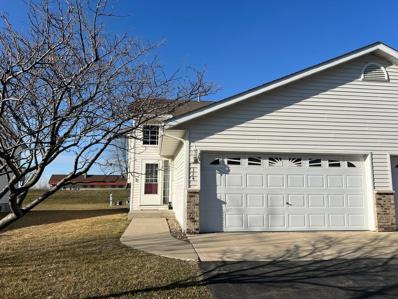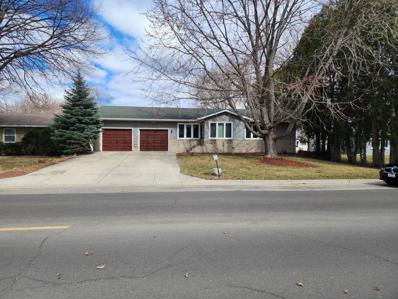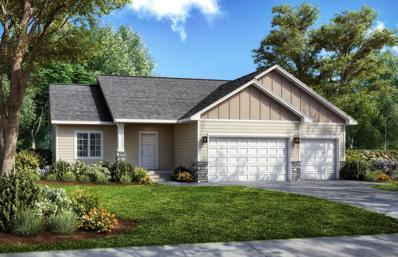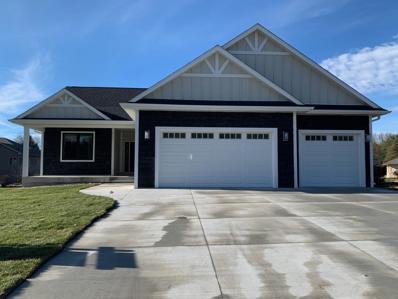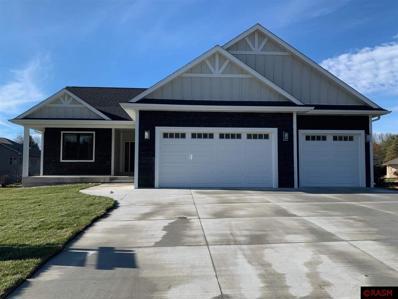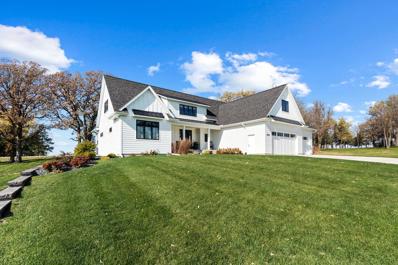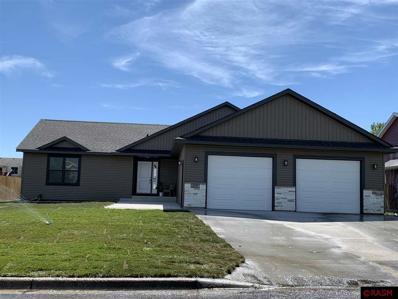Owatonna MN Homes for Sale
- Type:
- Single Family
- Sq.Ft.:
- 2,792
- Status:
- Active
- Beds:
- 4
- Lot size:
- 0.41 Acres
- Year built:
- 1999
- Baths:
- 3.00
- MLS#:
- 6527881
- Subdivision:
- Heritage Estate
ADDITIONAL INFORMATION
Look no further! This charming split-level residence offers a myriad of options, making it ideal for those seeking separate living quarters or running a childcare business. Nestled in a desired neighborhood, this property boasts 4 spacious bedrooms, 3 baths, and a fenced yard for added privacy and security. The lower level is equipped with a convenient kitchen, providing the flexibility for independent living or the potential to convert it into a fifth bedroom if desired. Situated on a picturesque corner lot, with an attached 3-car garage. Don't miss out on the opportunity to see this must-see property!
- Type:
- Single Family
- Sq.Ft.:
- 1,324
- Status:
- Active
- Beds:
- 3
- Lot size:
- 1 Acres
- Year built:
- 1967
- Baths:
- 2.00
- MLS#:
- 6523180
ADDITIONAL INFORMATION
Located less than 3 miles from town! Breathe in the fresh air and get out of the city's hustle and bustle. Whether you're downsizing or have a growing family, this home is ideal for both. Homeownership is evident in this one owner home. It has been meticulously maintained and gently lived in. Looking for the ease of one-level living? And main floor laundry too? Plus, this home offers 3 bedrooms on one floor, a full bath, spacious living room and a dining room that is open to the kitchen. You will appreciate the convenience of the two-car garage and the opportunity to expand into the basement. Currently there is a 3/4 bath and ample open unfinished space in the basement. It offers endless possibilities to add a family room, 4th bedroom and more... On the exterior, the trees lining the property lend natural beauty and privacy. Don't miss the chance to experience life in the country! Come and take a tour!
- Type:
- Single Family
- Sq.Ft.:
- 1,460
- Status:
- Active
- Beds:
- 3
- Lot size:
- 1 Acres
- Year built:
- 1955
- Baths:
- 1.00
- MLS#:
- 6519672
- Subdivision:
- Semlow
ADDITIONAL INFORMATION
Experience a slice of country life in the city! Unique one acre lot with mature greenspace offering privacy and countless possibilities! Whether you're dreaming of a garden wonderland, an epic garage, or a playground for your pets, this property is calling your name! One level home offering almost 1500 sq ft has plenty of large rooms to spread out. Convenient main floor laundry and mechanical room. Create immediate value with some new flooring, paint and cosmetic updates! Includes central air and vinyl siding. Large asphalt driveway can accommodate many cars. Detached garage is in need of repair. Large patio for the summer BBQ’s. So much potential! Come check it out for yourself!
- Type:
- Single Family
- Sq.Ft.:
- 2,273
- Status:
- Active
- Beds:
- 4
- Lot size:
- 0.25 Acres
- Year built:
- 2000
- Baths:
- 3.00
- MLS#:
- 6518311
- Subdivision:
- Meadow Lands #5
ADDITIONAL INFORMATION
Meticulously maintained 2 story home from single owner! This home has 4 large bedrooms and 2 1/2 bathrooms, including a primary bedroom suite with large walk-in closet. On the main level, you'll find vaulted ceilings, a large kitchen, main floor laundry room, and a sun room! Basement has a family room and 4th bedroom as well as daylight windows. Located on the southeast side of town, this listing won't last long! Schedule your showing today!
- Type:
- Single Family
- Sq.Ft.:
- 1,288
- Status:
- Active
- Beds:
- 3
- Lot size:
- 0.16 Acres
- Year built:
- 1916
- Baths:
- 1.00
- MLS#:
- 6517953
ADDITIONAL INFORMATION
Welcome home! Great starter home or investment property. Featuring 3 bedrooms and beautiful hardwood floors through-out. Within last year - Fresh paint, re-finished hardwood flooring, new kitchen, and updated bathroom. Seller is a licensed realtor and the listing agent of the property.
- Type:
- Single Family
- Sq.Ft.:
- 2,709
- Status:
- Active
- Beds:
- 4
- Lot size:
- 0.53 Acres
- Year built:
- 1959
- Baths:
- 3.00
- MLS#:
- 6512868
- Subdivision:
- Kelly Heights # 2
ADDITIONAL INFORMATION
Nestled in town, this remarkable house captures the spirit of country living with a .5 acre lot. As you step inside, the open concept welcomes you, adding warmth and character. The expansive windows frame a peaceful setting, offering an amazing view of greenery and the wildlife roaming in the surrounding trees. Don’t be surprised by the feathered couples that may stop on by. The kitchen, boasting modern updates, serves as the heart of the home, ideal for culinary projects and entertaining guests. 3 bedrooms on one level ensure comfort and convenience, with the primary bedroom featuring a private bathroom for added luxury. The lower level family room and 4th bedroom means ample space for everyone. Step outside onto the great deck, accessible off the dining room, and find the beauty of nature while enjoying an outdoor meal or simply unwinding beside the crackling fire from the fire pit. With its perfect blend of comfort, style, and natural beauty, this house offers a private sanctuary.
- Type:
- Single Family
- Sq.Ft.:
- 2,443
- Status:
- Active
- Beds:
- 3
- Lot size:
- 0.27 Acres
- Year built:
- 1974
- Baths:
- 3.00
- MLS#:
- 6513674
- Subdivision:
- Buecksler # 2
ADDITIONAL INFORMATION
Beautifully rennovated 3 bedroom, 3 bathroom home located in a desirable neighborhood on the southeast side of town! This home features all new flooring and carpeting, updated kitchen with stainless steel appliances and center island, main floor family room with stone fireplace, and much more! On the upper level, the primary bedroom has a private 3/4 bathroom and walk-in closet with laundry, along with 2 additional bedrooms and a full bathroom. Basement also has washer/dryer hook-ups as well as the option to finish 2 additional bedrooms and a second family room. This listing won't last long, schedule your showing today!
- Type:
- Single Family
- Sq.Ft.:
- 1,954
- Status:
- Active
- Beds:
- 3
- Lot size:
- 0.23 Acres
- Year built:
- 2023
- Baths:
- 2.00
- MLS#:
- 6506640
- Subdivision:
- Willow Creek Add
ADDITIONAL INFORMATION
ONE LEVEL LIVING AT ITS FINEST! NO step entry throughout home and garage of this 3 bedroom 2 bath patio home. You will be delighted from your first look! Quality construction and attention to detail is visible throughout! The open floor plan with Owners Suite, tiled shower bath and walk in closet has access to the laundry, making it so much nicer to put things away. Larger kitchen with custom cabinets and granite countertops gives elegance and space and yet offers storage! a place for everything. Larger Dining room means more family time gathered around the table. Living room has bright natural light and openness. This home sits across from the nature preserve and offers you some amazing sunsets at the end of the day from your front step. Backyard patio gives early morning coffee a new view. In floor heat throughout the home and the FOUR CAR GARAGE insulated and sheet rocked gives you year around comfort and useability. Get your name on the mailbox!
- Type:
- Townhouse
- Sq.Ft.:
- 1,722
- Status:
- Active
- Beds:
- 2
- Lot size:
- 0.07 Acres
- Year built:
- 2003
- Baths:
- 2.00
- MLS#:
- 6506316
- Subdivision:
- Cedar Cove Twnhms 3rd Add
ADDITIONAL INFORMATION
Well-maintained 2 bedroom 2 bathroom townhome located in a quiet neighborhood. This home features vaulted ceilings, excellent cabinets, 2 full bathrooms, deck, and fully-finished basement with walk-out to a patio. This home is move-in ready and with the low HOA fees, this listing won't last long! Schedule your showing today!
- Type:
- Single Family
- Sq.Ft.:
- 2,333
- Status:
- Active
- Beds:
- 3
- Lot size:
- 0.24 Acres
- Year built:
- 1992
- Baths:
- 3.00
- MLS#:
- 6505513
- Subdivision:
- Dobberstein # 2
ADDITIONAL INFORMATION
Charming and well-maintained 3 bedroom, 3 bathroom home located in the desirable southeast area of Owatonna! This home features newer stainless steel appliances, new front windows and kitchen window, sun room, main floor primary with private full bath, and optional main floor laundry hookups. In the basement you'll find a family room and spacious third bedroom, as well as a bar/wet bar room, and large laundry/mechanical room. The insulated, oversized garage is also heated! The backyard is fully fenced and features a beautiful deck re-stained in the fall, storage shed, and fruit/lilac trees! This home is move-in ready and won't last long, schedule your showing today!
- Type:
- Single Family
- Sq.Ft.:
- 1,514
- Status:
- Active
- Beds:
- 3
- Lot size:
- 0.24 Acres
- Year built:
- 2023
- Baths:
- 2.00
- MLS#:
- 6469586
- Subdivision:
- Radel's Francis Addn
ADDITIONAL INFORMATION
Desirable Radel’s Francis community is located in the heart of Owatonna. Welcome to this incredible one-level living constructed by Precision-Built Homes. This high-end luxury build features a gourmet kitchen with center island and upgraded cabinets, SS appliances, and luxury-vinyl plank flooring, with all living facilities on the main level. This includes 3 bedrooms, 2 bathrooms, and an open floor concept. Call for more details or to schedule a private showing.
- Type:
- Single Family
- Sq.Ft.:
- 3,578
- Status:
- Active
- Beds:
- 5
- Lot size:
- 0.34 Acres
- Year built:
- 2023
- Baths:
- 3.00
- MLS#:
- 6462963
- Subdivision:
- Maple Creek Estates
ADDITIONAL INFORMATION
Welcome to Owatonna's newest community! It's one of a kind that features almost 1800 square feet of finished space on each level. No details have been overlooked! Enjoy the spacious open front porch and prepare to be impressed by the main floor open concept that boasts a living room with floor to ceiling built-ins, modern metal open staircase and a fireplace that adds a touch of sophistication to the space. The kitchen is a chef's dream with a sprawling center island, quartz countertops and hidden walk-in Butler's Pantry. The owner's retreat includes a closet loaded with built-ins, walk-in shower and designer finishes with nearby laundry. Lower level includes a wet bar, hidden safe room, additional flex rooms, finished storage space galore. The lawn is plush with new sod and the irrigation system will help keep it looking beautiful. ***Seller will offer contract for deed financing for a qualified buyer with a 20% down payment, 5.5% interest rate for a 3 year contract. ***
- Type:
- Single Family
- Sq.Ft.:
- 3,538
- Status:
- Active
- Beds:
- 5
- Lot size:
- 0.34 Acres
- Year built:
- 2023
- Baths:
- 3.00
- MLS#:
- 7033811
ADDITIONAL INFORMATION
Welcome to Owatonna's newest community! Located on the edge of town this stunning new construction home offers a combination of elegance and functionality, making it the perfect place to call home. It's one of a kind that features almost 1800 square feet of finished space on each level. No details have been overlooked! Simply enjoy time on the spacious open front porch or step inside and prepare to be impressed by the main floor open concept that boasts a living room with floor to ceiling built-ins, modern metal open staircase and a gorgeous gas fireplace that adds a touch of sophistication to the space. The kitchen is a chef's dream with a sprawling center island, quartz countertops & hidden walk-in Butler's Pantry. The owner's retreat includes a closet loaded with built-ins, walk-in shower & designer finishes with the laundry located nearby. Surprises in the lower level include a wet bar, additional flex rooms, a hidden safe room, finished storage space galore and more. The lawn is plush with new sod and the irrigation system will help keep it looking beautiful. This is a place that you will be proud to call home! ****Seller will offer contract for deed financing for a qualified buyer with a 20% down payment, 5.5% interest rate for a 3 year contract. ****
- Type:
- Single Family
- Sq.Ft.:
- 3,935
- Status:
- Active
- Beds:
- 6
- Lot size:
- 0.4 Acres
- Year built:
- 2020
- Baths:
- 4.00
- MLS#:
- 6450162
- Subdivision:
- Majestic Oaks Add
ADDITIONAL INFORMATION
Breathtaking and spacious custom-built home is sure to impress! A perfectly designed main floor offers a large kitchen with a walk-in pantry, kitchen prep area, oversized island, stainless steel appliances and double ovens. The main floor master suite is one of a kind that includes a large bathroom with double vanities, walk-in shower, large walk-in closet, laundry and access to patio. Main floor living and dining with beautiful views, gas fireplace, multiple storage areas, ½ bath, and home office area. Upstairs you will find three more bedrooms with walk-in closets, two baths, laundry, family room and bonus loft. The basement is yours to finish with over 2,000 unfinished square feet with garage access and daylight windows. The massive 1322 sq ft heated garage is complete with upgraded electrical shop lighting and electric car charger.
- Type:
- Single Family
- Sq.Ft.:
- 2,794
- Status:
- Active
- Beds:
- 4
- Lot size:
- 0.23 Acres
- Year built:
- 2023
- Baths:
- 3.00
- MLS#:
- 7033218
ADDITIONAL INFORMATION
New Construction on the SE side of town that will accommodate all ages! Excitement abounds in this ranch style home that boasts sensational features. The open main floor is bright, sunny and has everything needed for one level living. This brand-new home that is loaded with many special features that include a beautiful kitchen with attractive cabinets, tile backsplash, granite countertops & stainless-steel appliances. Look at the space that is available for dining in this open floor plan that highlights a cozy great room with an eye-catching stone gas fireplace. The main floor laundry/mud room is located off the garage. Inspiring features found in the primary bedroom include a trayed ceiling, walk-in closet and spacious private bath, with walk-in shower and dual vanity. The basement is completely finished including the mechanical room! There are two big bedrooms with 2 double closets plus a 3/4 bathroom, not to mention a HUGE family room! Don't miss out on this eye-catching home!
Andrea D. Conner, License # 40471694,Xome Inc., License 40368414, AndreaD.Conner@Xome.com, 844-400-XOME (9663), 750 State Highway 121 Bypass, Suite 100, Lewisville, TX 75067

Xome Inc. is not a Multiple Listing Service (MLS), nor does it offer MLS access. This website is a service of Xome Inc., a broker Participant of the Regional Multiple Listing Service of Minnesota, Inc. Open House information is subject to change without notice. The data relating to real estate for sale on this web site comes in part from the Broker ReciprocitySM Program of the Regional Multiple Listing Service of Minnesota, Inc. are marked with the Broker ReciprocitySM logo or the Broker ReciprocitySM thumbnail logo (little black house) and detailed information about them includes the name of the listing brokers. Copyright 2024, Regional Multiple Listing Service of Minnesota, Inc. All rights reserved.
Andrea D. Conner, License # 40471694,Xome Inc., License 40368414, AndreaD.Conner@Xome.com, 844-400-XOME (9663), 750 State Highway 121 Bypass, Suite 100, Lewisville, TX 75067

The data on this web site comes in part from the REALTOR® Association of Southern Minnesota. The listings presented on behalf of the REALTOR® Association of Southern Minnesota may come from many different brokers but are not necessarily all listings of the REALTOR® Association of Southern Minnesota are visible on this site. The information being provided is for consumers’ personal, non-commercial use and may not be used for any purpose other than to identify prospective properties consumers may be interested in purchasing or selling. Information is believed to be reliable, but not guaranteed. Copyright ©2024 REALTOR® Association of Southern Minnesota. All rights reserved.
Owatonna Real Estate
The median home value in Owatonna, MN is $285,000. This is higher than the county median home value of $175,900. The national median home value is $219,700. The average price of homes sold in Owatonna, MN is $285,000. Approximately 68.05% of Owatonna homes are owned, compared to 25.78% rented, while 6.18% are vacant. Owatonna real estate listings include condos, townhomes, and single family homes for sale. Commercial properties are also available. If you see a property you’re interested in, contact a Owatonna real estate agent to arrange a tour today!
Owatonna, Minnesota has a population of 25,613. Owatonna is more family-centric than the surrounding county with 34.43% of the households containing married families with children. The county average for households married with children is 32.96%.
The median household income in Owatonna, Minnesota is $56,289. The median household income for the surrounding county is $58,882 compared to the national median of $57,652. The median age of people living in Owatonna is 38.8 years.
Owatonna Weather
The average high temperature in July is 82.1 degrees, with an average low temperature in January of 4.7 degrees. The average rainfall is approximately 33.7 inches per year, with 42.2 inches of snow per year.
