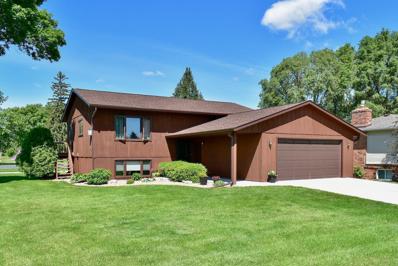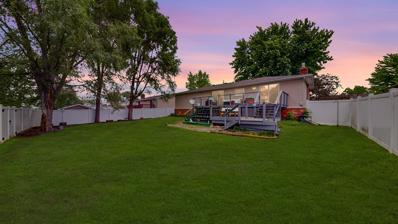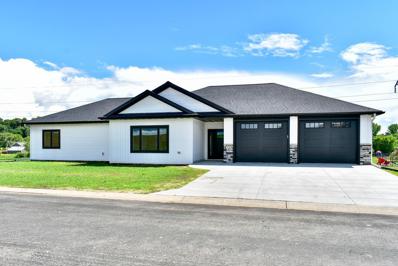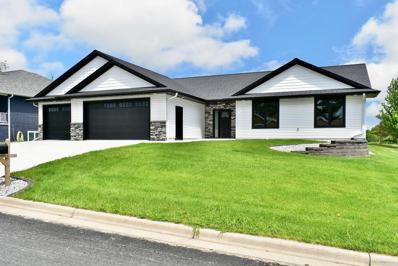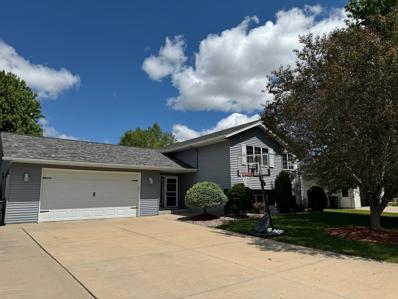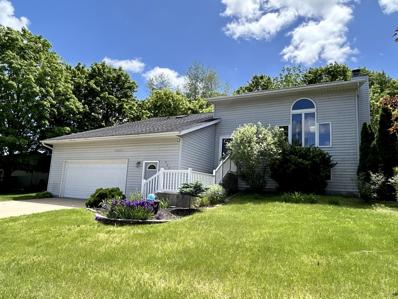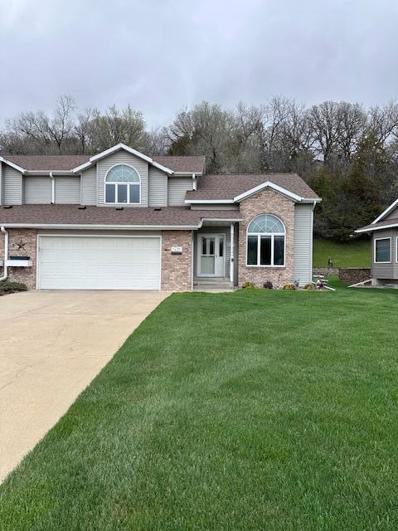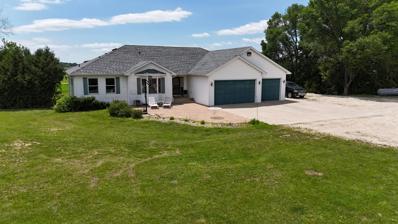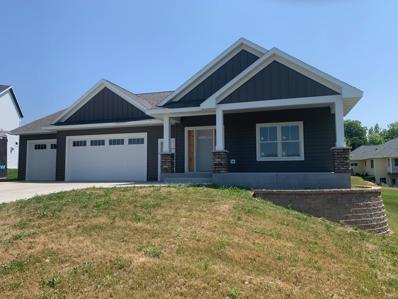Saint Charles MN Homes for Sale
- Type:
- Single Family
- Sq.Ft.:
- 2,045
- Status:
- NEW LISTING
- Beds:
- 4
- Lot size:
- 0.19 Acres
- Year built:
- 1985
- Baths:
- 2.00
- MLS#:
- 6552282
- Subdivision:
- St Martins
ADDITIONAL INFORMATION
Exciting new listing! Step into this well maintained home featuring 4 bedrooms, 2 bathrooms, and not one, but two cozy gas fireplaces to warm your nights. With both an attached 2-car garage and an additional 2-car detached garage, there's ample space for all your toys and tools. This property includes two parcels of land for your enjoyment and expansion dreams. Enjoy relaxing in the backyard, with the St. Charles City Park just steps away. Don't miss out on this slice of paradise, schedule a showing today.
- Type:
- Single Family
- Sq.Ft.:
- 1,744
- Status:
- NEW LISTING
- Beds:
- 4
- Lot size:
- 0.19 Acres
- Year built:
- 1983
- Baths:
- 2.00
- MLS#:
- 6509633
- Subdivision:
- St Martins
ADDITIONAL INFORMATION
Step into your dream home, where modern updates and a prime location come together to create the perfect living space. This meticulously maintained 4-bedroom, 2-bathroom home is flooded with natural light, accentuating its open floor plan and newly installed LVP flooring. Imagine cooking in the spacious kitchen, complete with sleek stainless steel appliances from 2019. Rest easy with a new furnace, A/C, water heater, and water softener all installed in 2022, along with a brand-new roof on both the home and garage. The expansive backyard is a true oasis, featuring a large split-level deck perfect for entertaining, a 6ft privacy fence, and direct access to St. Charles City Park. With several state parks nearby, this move-in ready home offers the perfect blend of comfort and convenience. Don't miss out—this is the perfect home for you!
- Type:
- Single Family
- Sq.Ft.:
- 3,092
- Status:
- Active
- Beds:
- 4
- Lot size:
- 0.35 Acres
- Year built:
- 2023
- Baths:
- 3.00
- MLS#:
- 6545202
- Subdivision:
- Meadow View Estates 5th
ADDITIONAL INFORMATION
This gorgeous new construction rambler offers the ease of one level living in elegance and functionality. With 4 bedrooms, 3 baths spread across 3100+ sqft of floor space, there is ample room. Main features include 9-foot ceilings, wide trim & paneled doors, as well as LVP, tile & carpeted floors. The kitchen features custom Amish crafted soft-close cabinetry & tall upper cabinets w/3 shelves. You will enjoy gathering around the cozy fireplace in the great room on cold days & dining on the large deck in warm months. The primary bedroom features a tiled walk-in shower, double basins, & a w/in closet. The laundry w/sink is conveniently located. In the fully finished downstairs, there is a large family room & two additional bedrooms & bath. The finished & heated garage can accommodate 4 cars, is plumbed for water & plenty of room for a workshop. This attractive house has zero-entry, 3-foot doors & a wide staircase. Minutes from Whitewater State Park. Seller financing available.
- Type:
- Single Family
- Sq.Ft.:
- 1,874
- Status:
- Active
- Beds:
- 3
- Lot size:
- 0.22 Acres
- Year built:
- 2022
- Baths:
- 2.00
- MLS#:
- 6541916
- Subdivision:
- Meadow View Estates 5th
ADDITIONAL INFORMATION
Welcome to your forever home! This impeccable, newly constructed, 3-bedroom ranch offers zero entry, a convenient floor plan, plenty of storage and quality! Carefully constructed, it features custom wide trim, 9-foot ceilings, quartz counters and Amish crafted cabinetry. Watch the sunrise while sipping coffee at the kitchen island or on the large patio. Gather together with ease in the open great room with a cozy gas fireplace. The 3-car insulated and heated garage offers ample space for a workshop and extra storage. No matter what stage of life you’re in, zero-entry houses provide an ease of use you’ll appreciate for years to come. Owner financing available.
$349,900
111 Penn Dr Saint Charles, MN 55972
- Type:
- Single Family
- Sq.Ft.:
- 2,752
- Status:
- Active
- Beds:
- 5
- Lot size:
- 0.23 Acres
- Year built:
- 2003
- Baths:
- 2.00
- MLS#:
- 6536077
- Subdivision:
- Meadow View Estates 4th
ADDITIONAL INFORMATION
Welcome to your new home sweet home! This charming split-level home boasts 5 bedrooms, 2 bathrooms, and an attached 2-car garage. The home offers the perfect blend of functionality and style. Step inside and be greeted by the warm and inviting atmosphere of the open-concept living area, complete with abundant natural light streaming through large windows, creating a bright and airy ambiance. The spacious living room is ideal for relaxing evenings with loved ones or entertaining guests. Step outside and discover your own personal outdoor oasis. The deck is the perfect spot for summer barbecues, or simply soaking up the sun while enjoying the serene views of the surrounding landscape.
- Type:
- Single Family
- Sq.Ft.:
- 2,806
- Status:
- Active
- Beds:
- 3
- Lot size:
- 0.33 Acres
- Year built:
- 1990
- Baths:
- 3.00
- MLS#:
- 6514054
- Subdivision:
- Mergen Hills Estates 1st Add
ADDITIONAL INFORMATION
Nestled in a serene neighborhood, this delightful 3-bedroom, 3-bathroom home seamlessly blends comfort with style. New roof, gutters, & skylights are scheduled, updated flooring throughout creates a warm and welcoming ambiance. The tastefully renovated laundry room and two of the bathrooms exude luxury and contemporary design! The basement offers versatility with two flex rooms ideal for a home office, gym, or entertainment area. Equipped with solar panels for eco-friendly and cost-efficient energy, this home also boasts a spacious 2-car garage, complete with a convenient workbench. Contact us today to schedule a viewing and embark on your journey to a new home!
- Type:
- Townhouse
- Sq.Ft.:
- 1,780
- Status:
- Active
- Beds:
- 2
- Lot size:
- 0.09 Acres
- Year built:
- 1994
- Baths:
- 2.00
- MLS#:
- 6512811
- Subdivision:
- Hillcrest Twnhms
ADDITIONAL INFORMATION
Welcome to this stunning three-level townhouse that offers a perfect blend of elegance and functionality. As you enter, you are greeted by natural light streaming in through the windows and skylights, illuminating the space beautifully. The primary bedroom is a serene retreat, complete with a spacious walk-in closet and a tiled walkin shower, providing the perfect oasis for relaxation. On the main floor, you will find a convenient laundry area, an eat in kitchen equipped with newer appliances, and a sunroom that bathes the space in sunlight, creating a warm and inviting atmosphere. Step outside to the walkout patio, where you can enjoy a morning coffee or entertain guests in a tranquil outdoor setting. Descend to the basement level, where a cozy family room awaits, providing a versatile space for gatherings or quiet evenings at home. This townhouse offers a perfect balance of comfort and style, making it a truly exceptional place to call home.
- Type:
- Single Family
- Sq.Ft.:
- 4,721
- Status:
- Active
- Beds:
- 6
- Lot size:
- 40 Acres
- Year built:
- 2003
- Baths:
- 6.00
- MLS#:
- 6511483
ADDITIONAL INFORMATION
Welcome to your country retreat! This sprawling ranch style home features 6 bedrooms/6 total bathrooms, attached 3 car garage, oak hardwood floors, open kitchen and dining area along with all the amenities you want in your rural home. The walkout basement features a second kitchen for a mother-in-law suite potential. A massive 40' by 64' heated shop, ideal for hobbyists or professionals alike. This all sits on 40 acres of usable land, including 22 acres of tillable land.
- Type:
- Single Family
- Sq.Ft.:
- 3,334
- Status:
- Active
- Beds:
- 4
- Year built:
- 2022
- Baths:
- 3.00
- MLS#:
- 6342474
ADDITIONAL INFORMATION
Under Construction. 3,400 sq ft rambler located on a cul-de-sac with 4 bedrooms and 3 bathrooms. Heated 3 stall garage with 8' tall garage doors. Primary suite with walk-in closet, duel sinks and walk-in tiled shower. Custom cabinets and trim, kitchen island, gas fireplace, 9' ceilings, main floor laundry and mudroom with closet and built-in bench. The lower level includes 9' foundation, walk up wet bar and large storage room. Covered porch in the front and partially covered deck in the back of the house.
Andrea D. Conner, License # 40471694,Xome Inc., License 40368414, AndreaD.Conner@Xome.com, 844-400-XOME (9663), 750 State Highway 121 Bypass, Suite 100, Lewisville, TX 75067

Xome Inc. is not a Multiple Listing Service (MLS), nor does it offer MLS access. This website is a service of Xome Inc., a broker Participant of the Regional Multiple Listing Service of Minnesota, Inc. Open House information is subject to change without notice. The data relating to real estate for sale on this web site comes in part from the Broker ReciprocitySM Program of the Regional Multiple Listing Service of Minnesota, Inc. are marked with the Broker ReciprocitySM logo or the Broker ReciprocitySM thumbnail logo (little black house) and detailed information about them includes the name of the listing brokers. Copyright 2024, Regional Multiple Listing Service of Minnesota, Inc. All rights reserved.
Saint Charles Real Estate
The median home value in Saint Charles, MN is $257,500. The national median home value is $219,700. The average price of homes sold in Saint Charles, MN is $257,500. Saint Charles real estate listings include condos, townhomes, and single family homes for sale. Commercial properties are also available. If you see a property you’re interested in, contact a Saint Charles real estate agent to arrange a tour today!
Saint Charles Weather
