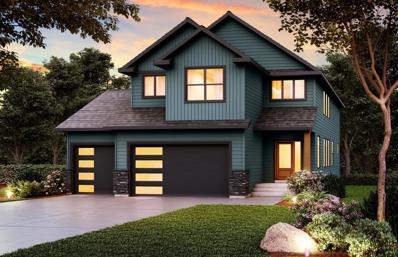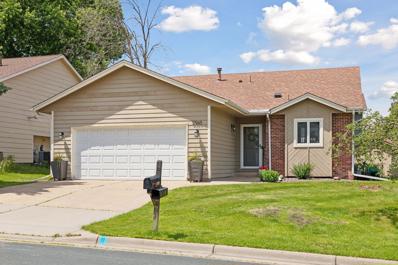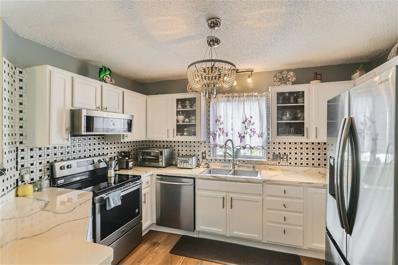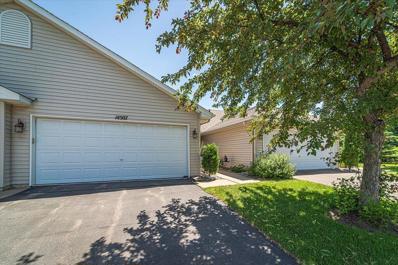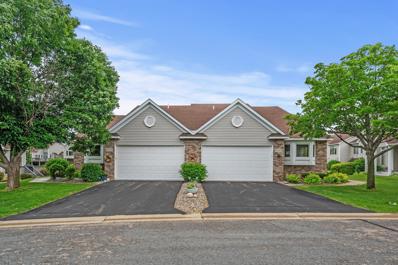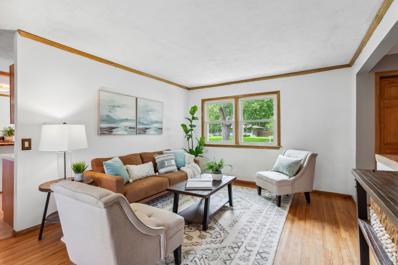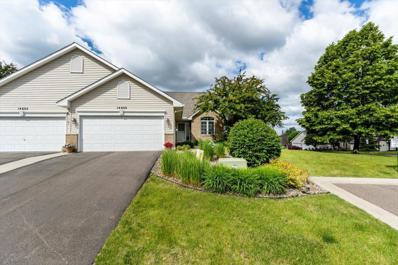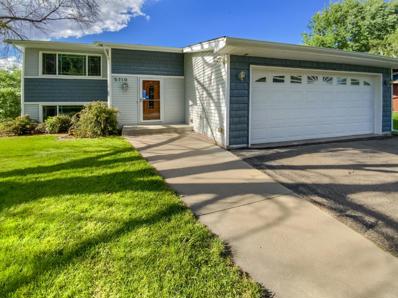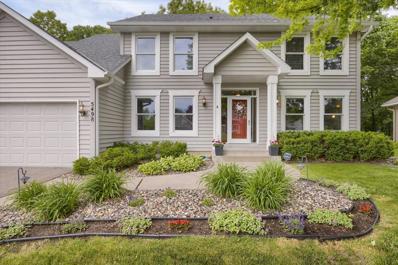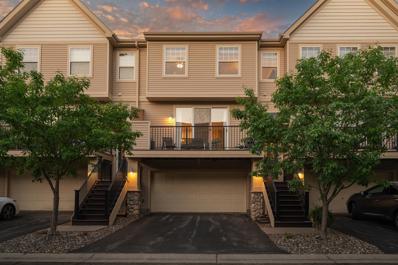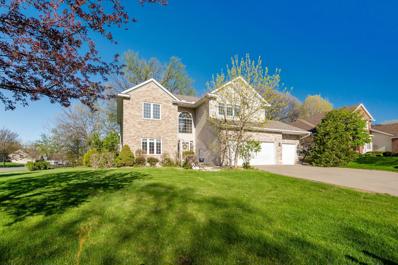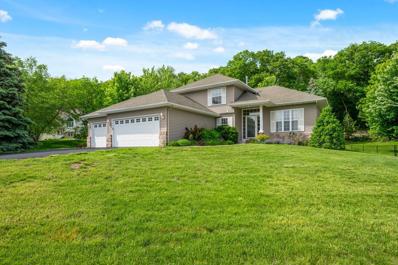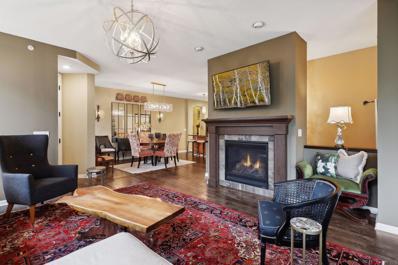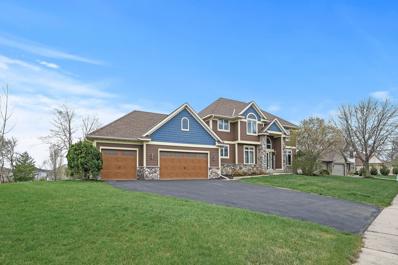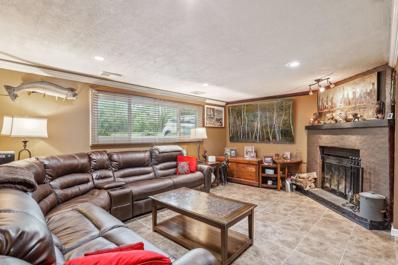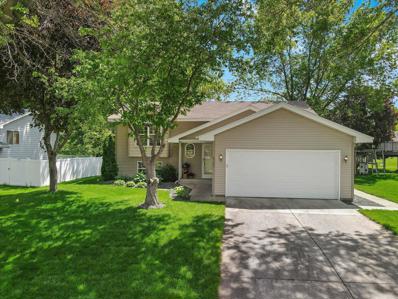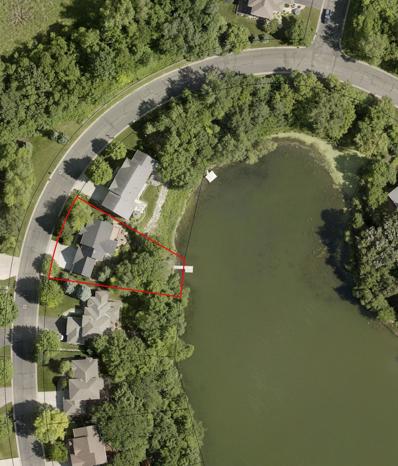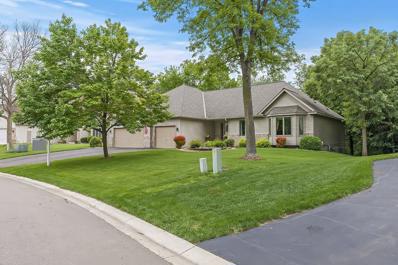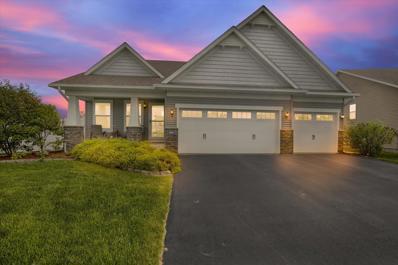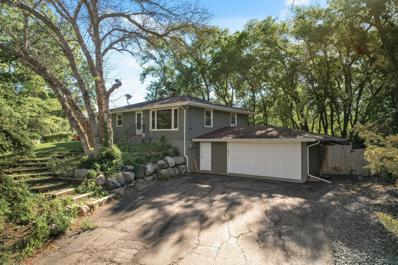Savage MN Homes for Sale
$624,372
8307 158th Street Savage, MN 55378
- Type:
- Single Family
- Sq.Ft.:
- 2,479
- Status:
- NEW LISTING
- Beds:
- 4
- Lot size:
- 0.2 Acres
- Year built:
- 2024
- Baths:
- 3.00
- MLS#:
- 6551877
- Subdivision:
- Big Sky Estates
ADDITIONAL INFORMATION
The Brooklyn floor plan, designed with a fresh perspective on family-centered living and an open concept feeling. Plenty of tall windows throughout take advantage of natural light. With 4 bedrooms, 3 bathrooms, a 3 car garage, and multiple walk-in closets, this home has space for everyone. The main level features an open foyer, a nicely sized great room, dining room, mud room, and a gourmet kitchen with SS appliances, large center island, and a walk in pantry. On the upper level you will find 4 bedrooms, multiple walk-in closets, a primary suite with a separate bath, and an upper level laundry room complete with built-in sink. The unfinished lower level could be finished to create more living space, and a 5th bedroom and another bath. Numerous upgraded features included in the price. Let us help you through the journey of crafting your dream home with us.
$388,000
5560 W 131st Street Savage, MN 55378
- Type:
- Single Family
- Sq.Ft.:
- 1,657
- Status:
- NEW LISTING
- Beds:
- 3
- Lot size:
- 0.14 Acres
- Year built:
- 1984
- Baths:
- 2.00
- MLS#:
- 6551727
- Subdivision:
- Maple Leaf Woods 1st Add
ADDITIONAL INFORMATION
Well maintained and beautifully updated 3-level split in desirable savage location. Three spacious bedrooms, two large living rooms, and tons of storage space in crawl space accessible from family room. Dishwasher, water heater, and backyard retaining wall all recently replaced. Ash trees were taken down and stumps were removed leaving all yard space ready for activity. Do not miss this opportunity to make this well cared for home your own.
- Type:
- Townhouse
- Sq.Ft.:
- 1,903
- Status:
- NEW LISTING
- Beds:
- 3
- Lot size:
- 0.03 Acres
- Year built:
- 2001
- Baths:
- 2.00
- MLS#:
- 6551182
- Subdivision:
- Subdivisionname Featherstone Lake Estates
ADDITIONAL INFORMATION
Discover your dream townhome in the heart of Savage! Freshly painted, new carpets in all bedrooms and new flooring on the main floor. This immaculate property boasts 3 bedrooms, 2 bathrooms, a finished basement and a roughed in for additional bathroom in the basement. All the appliances are almost new and purchased within the last few years. Enjoy entertaining or simply relaxing on the huge deck, perfect for those sunny days. With bright interiors and a well-maintained atmosphere, this home radiates warmth and charm. Located in a prime location, you'll have easy access to all the amenities Savage has to offer. Don't miss out on this incredible opportunity to own a piece of your own paradise. Contact us today to schedule a viewing!
- Type:
- Townhouse
- Sq.Ft.:
- 1,524
- Status:
- NEW LISTING
- Beds:
- 2
- Lot size:
- 0.06 Acres
- Year built:
- 1999
- Baths:
- 2.00
- MLS#:
- 6545583
- Subdivision:
- Chadwick Park 5th Add
ADDITIONAL INFORMATION
This 2BR 2BA one-level living townhome is open and bright, and offers a maintenance-free exterior so you can simply lock up and go! The vaulted, open main floor includes a family room with a gas fireplace, and a vaulted four-season sunroom, both with with new LVP flooring. The kitchen has white cabinets, a pantry, and ceramic flooring, and is open to the dining space. The generous primary suite features private 3/4 bath and a walk-in closet with organizers. Another full bath lies near the second bedroom. Relax on either the patio just off the sunroom, or tucked under the covered front patio. Don’t forget to check out the garage, complete with finished walls,newer floor, additional outlets, storage and bright LED lighting! The neighborhood of one-level homes is located within 2-3 minutes of shopping, restaurants, grocery stores and fitness centers. Home Warranty!
- Type:
- Townhouse
- Sq.Ft.:
- 2,668
- Status:
- NEW LISTING
- Beds:
- 2
- Lot size:
- 0.1 Acres
- Year built:
- 2002
- Baths:
- 3.00
- MLS#:
- 6547449
- Subdivision:
- Weston Woods Of Peninsula Pt 2nd
ADDITIONAL INFORMATION
Welcome to this beautifully maintained one-level townhome in the sought-after Weston Woods neighborhood. Situated on a quiet street ,this home promises peace and quiet without traffic noise, yet it's conveniently close to shopping and dining options. Inside, you'll find gleaming hardwood floors in the kitchen and dining areas. The kitchen is updated with modern granite countertops, a stylish backsplash, and newer SS appliances. The main level features an open floor plan with vaulted ceilings spanning the kitchen, dining, and LR which also boasts a cozy gas fireplace. A 4-season sunroom, accessed through French doors, leads to an expanded deck, perfect for relaxing and entertaining. The main floor owner's suite includes a walk-in closet and a luxurious bathroom with a tile floor, and double vanity. The fully finished LL includes a large bedroom with direct access to a 3/4 bath, a spacious family room and a versatile bonus/exercise room. Don’t miss the opportunity to call this home!
$255,000
5276 W 135th Street Savage, MN 55378
- Type:
- Single Family
- Sq.Ft.:
- 1,441
- Status:
- NEW LISTING
- Beds:
- 3
- Lot size:
- 0.25 Acres
- Year built:
- 1945
- Baths:
- 1.00
- MLS#:
- 6548827
- Subdivision:
- Mattsons Add
ADDITIONAL INFORMATION
Welcome to this charming 3-bedroom home featuring a modern open floor plan, perfect for entertaining and everyday living. The spacious living area flows seamlessly into a contemporary kitchen with ample counter space. Each bedroom is filled with natural light. The large, fenced backyard is ideal for outdoor activities, gardening, and relaxing. Don’t miss your chance to make this delightful property your own!
$439,900
14600 Beverly Lane Savage, MN 55378
- Type:
- Townhouse
- Sq.Ft.:
- 2,738
- Status:
- NEW LISTING
- Beds:
- 4
- Lot size:
- 0.09 Acres
- Year built:
- 2001
- Baths:
- 3.00
- MLS#:
- 6549690
- Subdivision:
- Chadwick Park 6th Add
ADDITIONAL INFORMATION
Great one level living in this end unit walkout townhome on a cul-de-sac in Chadwick Park/ Light and bright with lots of windows. Convenient locaation near grocery stores, resturants, walking trails. Main floor offers two bedrooms (one can be used as an office) and two bathrooms (both with walk-in showers) ; laundry; eat in kitchen with center island, granite countertops, stainless appilances, tile backspalsh. under cabinet lighting and roll out shelving in pantry; living room/dinning room with gas fireplace; sunroom and deck. The primary bedroom includes a large walk-in closet, bath with corner tub & seperate shower & double vanity. Walkout level has two bedrooms (one with large walk-in closet), 3/4 bath, family lighting. New roof and gutters installed in 2024 (results of July 2023 hailstrom), new driveway in 2023. Nearby Featherstone Lake has walking trail.
$463,000
5710 W 136th Street Savage, MN 55378
- Type:
- Single Family
- Sq.Ft.:
- 2,940
- Status:
- NEW LISTING
- Beds:
- 5
- Lot size:
- 0.23 Acres
- Year built:
- 1984
- Baths:
- 3.00
- MLS#:
- 6549592
- Subdivision:
- Rolling Meadows
ADDITIONAL INFORMATION
Seller is offering a 1.65% credit to buyers to be used for closing costs or any other lender allowable costs. Welcome to this attractive dwelling, tastefully designed with warmth and sophistication in mind. The fresh exterior paint immediately catches the eye, giving the home a sense of freshness and elegance. Inside, a neutral color paint scheme creates a serene and stylish atmosphere upon entry. And fireplace adds cozy charm to the interior, perfect for chilly nights. The modern, well-equipped kitchen stands out with its beautiful accent backsplash and all stainless steel appliances, adding to its contemporary appeal. New flooring throughout the home enhances the style, complemented by a partial flooring replacement that brings a renewed freshness. The primary bathroom offers a comfortable retreat with a luxurious jacuzzi tub, creating a spa-like experience every day. Outside, a deck provides a relaxing spot, while a fenced-in backyard ensures privacy for your outdoor moments.
- Type:
- Single Family
- Sq.Ft.:
- 3,351
- Status:
- Active
- Beds:
- 5
- Lot size:
- 0.36 Acres
- Year built:
- 1996
- Baths:
- 4.00
- MLS#:
- 6541462
ADDITIONAL INFORMATION
Spacious, 2 story home on nicely landscaped lot! Many updates - see supplement. Featuring a large, updated kitchen and dining area, this space offers the ideal setting for gatherings. The wonderful screened porch overlooks the serene backyard and opens to a beautiful paver patio, perfect for enjoying the outdoors. Any pets will enjoy the fenced in portion of the yard too! With 4 bedrooms on the upper level and an additional office or bedroom on the main floor, this home adapts to your needs, whether for a growing family or a home office setup. The finished lower level is a true retreat, complete with a wet bar, gas fireplace, and plenty of room for a game table, TV area and more. Open enrollment is available in district 719 and the bus stop is at the corner right across the street.
- Type:
- Townhouse
- Sq.Ft.:
- 1,420
- Status:
- Active
- Beds:
- 2
- Lot size:
- 0.02 Acres
- Year built:
- 2005
- Baths:
- 2.00
- MLS#:
- 6547714
- Subdivision:
- Cic 1129 Ridgewood Condo
ADDITIONAL INFORMATION
Welcome to 7602 Southridge Court! Prepare to be blown away by this 2 bed 2 bath townhome of your dreams. The light radiates into this space, updated with contemporary finishes, modern fixtures, and accent walls that will not disappoint. Enjoy quiet evenings spent on your maintenance free deck, spending time in the local parks, or a walk to one of the many local restaurants. The upgrades in this one speak for themselves. Move right in without having to do a thing! Don’t forget your furry friend, pets welcome! You won’t want to miss out on this one!
$610,000
9128 W 137th Street Savage, MN 55378
- Type:
- Single Family
- Sq.Ft.:
- 4,072
- Status:
- Active
- Beds:
- 5
- Lot size:
- 0.43 Acres
- Year built:
- 2002
- Baths:
- 4.00
- MLS#:
- 6522494
- Subdivision:
- Hamilton Hylands 2nd Add
ADDITIONAL INFORMATION
This STUNNING two story home is located in the desirable Hamilton Hylands neighborhood and features five bedrooms, four bathrooms, a loft, and an oversized three car garage. The well-appointed kitchen offers timeless oak cabinetry, beautiful granite countertops, and newer stainless steel appliances. The two story family room offers remarkably large windows and a cozy gas fireplace with tile surround. The upper level features three spacious bedrooms, including a large primary suite with an en-suite bathroom, a loft, and a second full bathroom. The lower level features a spacious amusement room, a fifth bedroom, a home office, and a large bar for entertaining. All this plus new carpet in 2021 and a new roof in 2020. This home is a MUST SEE!
- Type:
- Single Family
- Sq.Ft.:
- 1,710
- Status:
- Active
- Beds:
- 3
- Year built:
- 2022
- Baths:
- 3.00
- MLS#:
- 6545325
- Subdivision:
- Eagleview Addition
ADDITIONAL INFORMATION
Enjoy the newest modern Luxury Villa community of Eagleview! Brought to you by Custom One Homes this community offers distinctively designed 1 and 2 story detached villas that are surrounded by tranquil wetlands. This home features Anderson Windows, James Hardie Siding, oak flooring and Quartz counters! One of the only developments in the area with zero entry and main level living. Located in a super convenient location on the border of Savage and Prior Lake just minutes away from walking trails, parks, shopping and Prior Lake. Move-In ready and lot reservations available! Only 17 homesites available! Builder Incentives with preferred lender.
- Type:
- Single Family
- Sq.Ft.:
- 2,492
- Status:
- Active
- Beds:
- 4
- Year built:
- 2022
- Baths:
- 3.00
- MLS#:
- 6545320
- Subdivision:
- Eagleview Addition
ADDITIONAL INFORMATION
BUILDER INCENTIVE AVAILABLE THROUGH JUNE. Enjoy the newest modern Luxury Villa community of Eagleview! Brought to you by Custom One Homes this community offers distinctively designed 1 and 2 story detached villas that are surrounded by tranquil wetlands. This home features Anderson 400 Windows, James Hardie siding, oak flooring and Cambria counters! This 2-story model offers a main-level living with the benefit of 2 additional bedrooms and a loft upstairs. One of the only developments in the area with zero entry and main level living. With the high-quality interior and exterior finishes, this one is a must see! Located in a super convenient location on the border of Savage and Prior Lake just minutes away from walking trails, parks, shopping and Prior Lake. Move-In ready and lot reservations available!
$849,900
7829 146th Terrace Savage, MN 55378
- Type:
- Single Family
- Sq.Ft.:
- 2,492
- Status:
- Active
- Beds:
- 4
- Lot size:
- 0.16 Acres
- Year built:
- 2023
- Baths:
- 3.00
- MLS#:
- 6545209
- Subdivision:
- Eagleview 2nd Add
ADDITIONAL INFORMATION
Welcome to Eagleview by Custom One Homes! This luxury detached villa community offers a zero-entry slab-on-grade foundation, main-level primary suite, 2 upper-level bedrooms + loft, and is an association-maintained community. This home features Andersen Windows, Quartz Counters, high-end appliances by "Signature Kitchen Suite", James Hardie siding, Surroud Sound Speakers and more. They represent an unparalleled opportunity to embrace a life of comfort, luxury, and convenience. Experience the pinnacle of modern living in a serene and picturesque setting—your dream home awaits in Savage - located right on the border of Prior Lake. Builder Incentives with a preferred lender.
$759,900
7835 146th Terrace Savage, MN 55378
- Type:
- Single Family
- Sq.Ft.:
- 1,710
- Status:
- Active
- Beds:
- 3
- Lot size:
- 0.2 Acres
- Year built:
- 2023
- Baths:
- 3.00
- MLS#:
- 6545184
- Subdivision:
- Eagleview 2nd Add
ADDITIONAL INFORMATION
Welcome to Eagleview by Custom One Homes! This luxury detached villa community offers a zero-entry slab-on-grade foundation, main-level primary suite, along with 2 additional bedrooms and is an association-maintained community. Vaulted living room ceiling with beautiful wood beams, Andersen Windows, Quartz Counters, high-end "Signature Kitchen Suite" Appliances, Surround Sound, James Hardie Siding, and more! They represent an unparalleled opportunity to embrace a life of comfort, luxury, and convenience. Experience the pinnacle of modern living in a serene and picturesque setting—your dream home awaits in Savage. Savage, Minnesota, offers the perfect blend of suburban tranquility and urban convenience. You'll have access to excellent schools, shopping, dining, and recreational opportunities. The serene natural surroundings, including nearby parks and trails, beckon outdoor enthusiasts. Builder Incentives with preferred lender.
$849,900
7841 146th Terrace Savage, MN 55378
- Type:
- Single Family
- Sq.Ft.:
- 2,492
- Status:
- Active
- Beds:
- 4
- Lot size:
- 0.25 Acres
- Year built:
- 2023
- Baths:
- 3.00
- MLS#:
- 6545168
- Subdivision:
- Eagleview 2nd Add
ADDITIONAL INFORMATION
Welcome to Eagleview by Custom One Homes! This luxury detached villa community offers a zero-entry slab-on-grade foundation, main-level primary suite, gourmet kitchen, living room with grand fireplace and sun room w/ walkout patio. On the second floor you will find 2 upper-level bedrooms + loft, and is an association-maintained community. They represent an unparalleled opportunity to embrace a life of comfort, luxury, and convenience. Experience the pinnacle of modern living in a serene and picturesque setting—your dream home awaits in Savage (on Prior Lake border). Builder Incentives with preferred lender. Savage, Minnesota area offers the perfect blend of suburban tranquility and urban convenience. You'll have access to excellent schools, shopping, dining, and recreational opportunities. The serene natural surroundings, including nearby parks and trails, beckon outdoor enthusiasts. Builder Incentives with preferred lender.
- Type:
- Single Family
- Sq.Ft.:
- 3,107
- Status:
- Active
- Beds:
- 4
- Lot size:
- 0.39 Acres
- Year built:
- 1999
- Baths:
- 3.00
- MLS#:
- 6543802
- Subdivision:
- Heatherton Ridge 3rd Add
ADDITIONAL INFORMATION
Gorgeous Heatherton Ridge home tucked onto quiet “double cul-de-sac” lot! The surround perennial gardens are in full bloom, enjoy the lush landscape at its finest! Meticulously updated and maintained, move in and enjoy your summer! The main level features a pristine kitchen with hardwood floors, 2 windows to enjoy the outside, granite countertops and center island with breakfast bar, tile backsplash, upgraded gas range and large informal dining area with access to the deck. The step-down living room has floor to ceiling windows with a mantled gas fireplace! Plus main level office, laundry room and ½ bath! Upstairs has 3 bedrooms, the primary suite has a private, full bath with separate shower and jetted tub. The lower level has a huge family/recreation room plus exercise room and the 4th bedroom or hobby room plus storage closets! Mature trees tower over the private lot, perfect for a fierce game of tag followed by peaceful afternoons on the refurbished deck! Welcome to your new home!
$425,000
6619 W 133rd Street Savage, MN 55378
- Type:
- Other
- Sq.Ft.:
- 1,580
- Status:
- Active
- Beds:
- 2
- Lot size:
- 0.13 Acres
- Year built:
- 2016
- Baths:
- 2.00
- MLS#:
- 6544541
ADDITIONAL INFORMATION
Welcome to this elegant home that offers the best of one-level living with 2 spacious bedrooms and 2 bathrooms. The stunning 9’ ceilings combined with the bright and airy open floor plan seamlessly connects the living, dining, and kitchen areas, making it perfect for both relaxing and entertaining. Built on a premium lot backing up to gorgeous wetlands brings the sound of peaceful nature to the outdoor oasis on the screened in deck and back yard patio. The unfinished, walkout basement leads right to wonderful walking and biking paths leaving room for 2 more bedrooms, an additional bathroom and plenty of storage. Featuring custom imported tiles throughout the home, glass French doors, expanded master suite, recently renovated kitchen. Maintenance free living at it’s finest. The HOA takes care of all exterior maintenance, ensuring your home remains pristine year-round. Don’t miss the opportunity to make this home yours. Schedule a showing today!
$665,000
9400 138th Street W Savage, MN 55378
- Type:
- Single Family
- Sq.Ft.:
- 4,160
- Status:
- Active
- Beds:
- 4
- Lot size:
- 0.32 Acres
- Year built:
- 2001
- Baths:
- 4.00
- MLS#:
- 6544497
- Subdivision:
- Woodhill 2nd Add
ADDITIONAL INFORMATION
A blend of stunning curb appeal, functionality & tasteful updates intersect with pride of ownership. There is so much to love about this home! Perched on a quiet cul-de-sac, this home features hardie plank siding with custom stone exterior, an open concept main level, big rooms throughout, 4BR on one level (note the bedroom sizes) including a fantastic primary en suite. The recently updated Chef’s kitchen has a center island, granite counters & cabinet rollouts. The main-level family room has huge windows, built-ins & centers around 1 of 2 fireplaces. The retro inspired lower level is an entertainer's dream that offers a bar, pool table, sauna, huge second living room & storage galore. But it doesn't stop there. The lower level walks out to an awesome backyard setup that features a large patio w/ fire pit, hot tub, massive maintenance-free deck (2020), gazebo & more. Minutes from trails, shopping & boat launch on Prior Lake. PL school district. This home has everything! Don't miss out!
$420,000
12429 Flag Avenue Savage, MN 55378
- Type:
- Single Family
- Sq.Ft.:
- 1,908
- Status:
- Active
- Beds:
- 4
- Lot size:
- 0.5 Acres
- Year built:
- 1972
- Baths:
- 2.00
- MLS#:
- 6543212
- Subdivision:
- Schroeders Acres 3rd Add
ADDITIONAL INFORMATION
Welcome home to a breathtaking view and beautiful lot right on the edge of Schroeder Acres Park. Very quiet and peaceful neighborhood right on a park, beautiful walking/biking path around the pond. Updated home throughout, well maintained, updated appliances and new mechanicals. Office/den can easily be a fourth bedroom. This .5 acre lot has a fully fenced backyard and gives you plenty of outdoor space. Whether it is sitting around the bonfire roasting marshmallows or sipping coffee or a glass of Vino on your deck you will always hear the sweet sounds of nature in your backyard overlooking the pond. Great location, close to freeway access, good schools and a lot of shopping. Goodies included with house sale.
$399,900
5753 Lone Oak Drive Savage, MN 55378
- Type:
- Single Family
- Sq.Ft.:
- 2,194
- Status:
- Active
- Beds:
- 4
- Lot size:
- 0.24 Acres
- Year built:
- 1995
- Baths:
- 2.00
- MLS#:
- 6534617
- Subdivision:
- Woodbridge Ponds 4th Add
ADDITIONAL INFORMATION
Welcome to this charming Savage home! 4 bedrooms and 2 bathrooms. From the main foyer access the living room with beautiful picture window and vaulted ceilings. The kitchen opens up to the dedicated dining area. The kitchen features ample cabinet space, breakfast bar and window overlooking the backyard. The upper level hosts two bedrooms including the Primary with dual closets. A spacious bathroom with separate shower and tub and dual vanities. The lower level has an additional living area with a fireplace and lots of space. The lower level has two addtional bedrooms and a bathroom, as well as the laundry. A deck off of the main level with access to the spacious backyard. Don't miss out, make this home yours today.
$629,900
7313 Amberwood Lane Savage, MN 55378
- Type:
- Single Family
- Sq.Ft.:
- 4,635
- Status:
- Active
- Beds:
- 6
- Lot size:
- 0.3 Acres
- Year built:
- 2000
- Baths:
- 5.00
- MLS#:
- 6530631
- Subdivision:
- Amberwood 4th Add
ADDITIONAL INFORMATION
Enjoy scenic lake views from this two-story home on North Twin Lake! Enjoy kayaking, canoeing, fishing and swimming on this non-motorized lake in the heart of Savage. The 6BR 5BA home has an expansive floor plan that includes a main floor bedroom/office, and a granite kitchen (new microwave 6/2024) that takes in sweeping views from the dinette wrapped in windows! The family room with Rosewood floors and a fireplace opens to the living room, and a large dining room is off the entry. Upstairs you’ll find 4BRs and 3 FULL baths including a vaulted primary suite with a windowed alcove overlooking the lake, private bath, and an ENORMOUS BONUS ROOM above the garage for exercise or hobbies. The finished WALKOUT “cabin” lower level includes a family room, BR, bathroom and hobby space. Additional amenities include solid panel doors, storage galore, a newer roof, NEW AC, composite deck, concrete driveway, new siding on 3 sides. Quiet “tucked-away” neighborhood in the heart of Savage!
- Type:
- Single Family
- Sq.Ft.:
- 3,810
- Status:
- Active
- Beds:
- 4
- Lot size:
- 0.42 Acres
- Year built:
- 1995
- Baths:
- 3.00
- MLS#:
- 6543084
- Subdivision:
- Dufferin Park 7th Add
ADDITIONAL INFORMATION
Truly amazing views from the entire back side of this stunning home! Peaceful & private, wildlife is as at home here as you will be! This meticulously maintained & beautifully updated home offers everything your family could wish for! Enjoy the ease of main level living w/shared spaces to come together at the end of the day + plenty of room for work, study, play or just retreat privately! Dramatic great room w/gorgeous floor to ceiling stone hearth gas fireplace flanked by windows! New hdwd floors & main level carpeting. Spacious kitchen w/new cabinets, a large center island w/eating bar + casual dining area. The primary suite bath has been completely remodeled, pure luxury! Walkout lower level features a family room w/gas fireplace, amusement room w/wet bar + a flex room (perfect for your home office!) 4th bdrm & ¾ bath. New driveway, furnace, air cond & hot water htr. Maint free deck overlooking your very own paradise + paved trail behind, great for kiddos on bikes or to walk pups!
$525,000
4005 127th Trail Savage, MN 55378
- Type:
- Single Family
- Sq.Ft.:
- 2,525
- Status:
- Active
- Beds:
- 4
- Lot size:
- 0.26 Acres
- Year built:
- 2013
- Baths:
- 4.00
- MLS#:
- 6538477
- Subdivision:
- Dan Patch Trail 3rd Add
ADDITIONAL INFORMATION
You will love this beautiful 2014 home with updates galore! The large entry opens to a massive kitchen with gorgeous wood cabinetry, granite countertops, subway tile backsplash, SS appliances, vaulted ceilings, and recessed lighting. Upstairs there are three large bedrooms all with custom closet inserts. The master bedroom has dual closets and an ensuite bathroom with a walk-in shower. There is also a maintenance-free deck with a Sunsetter electric awning for the hot days. The walk-out lower level is finished with a cozy gas fireplace, reclaimed wood mantel, and a bonus space for your home office or workout equipment. There is also a fourth bedroom in the lower level along with a ¾ bathroom, laundry and tons of storage. The backyard is an oasis with a paver patio, thick lush green grass, in-ground sprinklers, and a maintenance-free privacy fence. New HVAC system 2023. Great location! This one won’t last long! Marquis Swim Spa is available for sale.
$374,990
13515 Vernon Avenue Savage, MN 55378
- Type:
- Single Family
- Sq.Ft.:
- 2,221
- Status:
- Active
- Beds:
- 4
- Lot size:
- 0.38 Acres
- Year built:
- 1971
- Baths:
- 2.00
- MLS#:
- 6543080
- Subdivision:
- Trosts Country Estates
ADDITIONAL INFORMATION
Come visit this beautiful starter home in Savage! Recently updated 4 bed 2 Bath 3 car garage One Story is just waiting to greet the next owners. Updates include: New main level flooring and carpet, new interior paint, updated deck boards, new bay window in family room, new garage door, and updated master level bathroom. Home has been pre-inspected so offer with confidence on this one! Situated on a;most 4/10ths of an acre lot with mature trees, you get the feeling of being in nature while still be close to Savage shops, schools, restaurants and Lifetime Fitness. Reasonably priced to reflect updates while still leaving space for additional updates and finishes to capture the additional equity yourself. It won’t last long at this price, so schedule your showing today!
Andrea D. Conner, License # 40471694,Xome Inc., License 40368414, AndreaD.Conner@Xome.com, 844-400-XOME (9663), 750 State Highway 121 Bypass, Suite 100, Lewisville, TX 75067

Xome Inc. is not a Multiple Listing Service (MLS), nor does it offer MLS access. This website is a service of Xome Inc., a broker Participant of the Regional Multiple Listing Service of Minnesota, Inc. Open House information is subject to change without notice. The data relating to real estate for sale on this web site comes in part from the Broker ReciprocitySM Program of the Regional Multiple Listing Service of Minnesota, Inc. are marked with the Broker ReciprocitySM logo or the Broker ReciprocitySM thumbnail logo (little black house) and detailed information about them includes the name of the listing brokers. Copyright 2024, Regional Multiple Listing Service of Minnesota, Inc. All rights reserved.
Savage Real Estate
The median home value in Savage, MN is $309,500. This is higher than the county median home value of $282,700. The national median home value is $219,700. The average price of homes sold in Savage, MN is $309,500. Approximately 83.35% of Savage homes are owned, compared to 15.17% rented, while 1.48% are vacant. Savage real estate listings include condos, townhomes, and single family homes for sale. Commercial properties are also available. If you see a property you’re interested in, contact a Savage real estate agent to arrange a tour today!
Savage, Minnesota 55378 has a population of 30,011. Savage 55378 is more family-centric than the surrounding county with 48.26% of the households containing married families with children. The county average for households married with children is 44.59%.
The median household income in Savage, Minnesota 55378 is $101,899. The median household income for the surrounding county is $93,151 compared to the national median of $57,652. The median age of people living in Savage 55378 is 35.7 years.
Savage Weather
The average high temperature in July is 83.1 degrees, with an average low temperature in January of 7.2 degrees. The average rainfall is approximately 32.1 inches per year, with 54.4 inches of snow per year.
