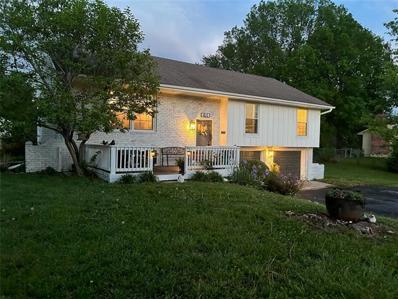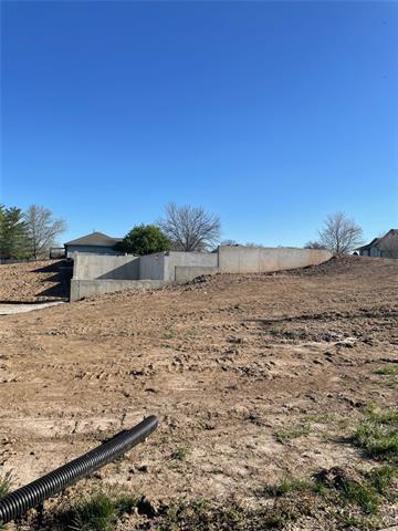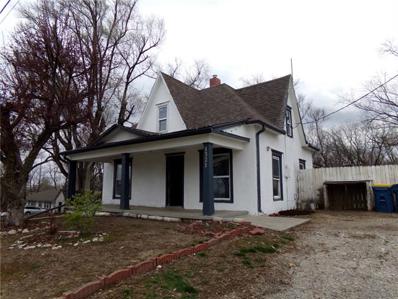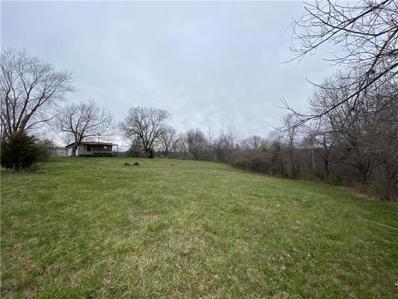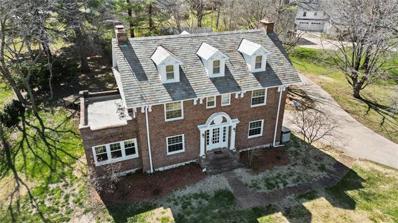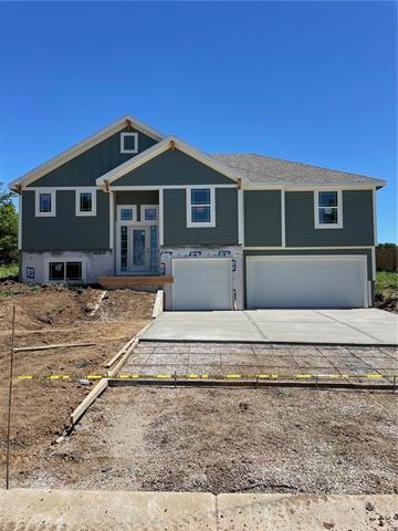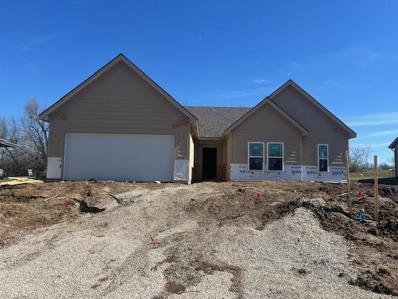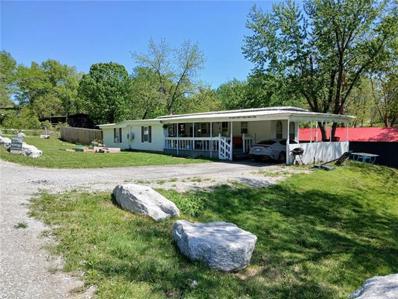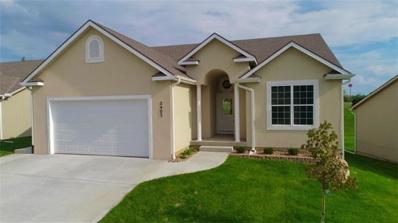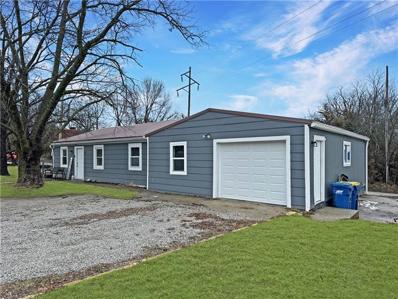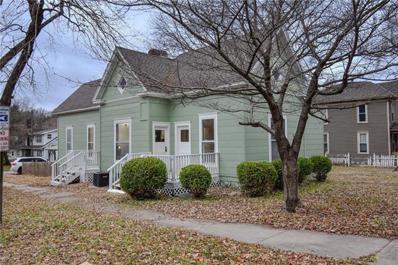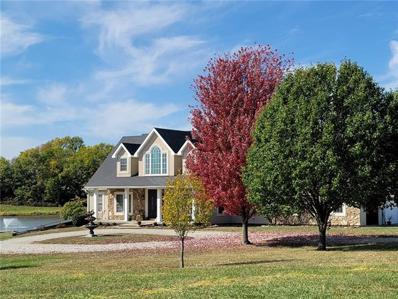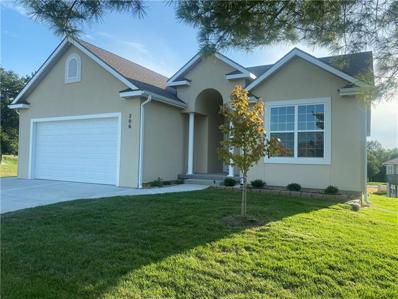Excelsior Springs MO Homes for Sale
- Type:
- Single Family
- Sq.Ft.:
- 1,796
- Status:
- Active
- Beds:
- 3
- Lot size:
- 0.47 Acres
- Year built:
- 1964
- Baths:
- 3.00
- MLS#:
- 2485899
- Subdivision:
- Esquire Estates
ADDITIONAL INFORMATION
3 Bed 3 Bath in great neighborhood close to schools. Large nicely landscaped level lot. This home has been tastefully updated with beautiful new bathrooms and kitchen features. New LVP, carpet and tile throughout.
- Type:
- Single Family
- Sq.Ft.:
- 2,363
- Status:
- Active
- Beds:
- 4
- Lot size:
- 0.33 Acres
- Year built:
- 2024
- Baths:
- 3.00
- MLS#:
- 2481758
- Subdivision:
- Logans Point
ADDITIONAL INFORMATION
Brand new four bed/two and a half bath two story home ready for you to call home in October 2024.
- Type:
- Single Family
- Sq.Ft.:
- 954
- Status:
- Active
- Beds:
- 2
- Lot size:
- 2.1 Acres
- Year built:
- 1920
- Baths:
- 1.00
- MLS#:
- 2480329
- Subdivision:
- Keeney Heights
ADDITIONAL INFORMATION
Looking for a house that needs gutted and remodeled?? Try your hand at this one.. Nice location with investment remodel opportunity. 2 + acres on the west side of town, Convenient to commuter routes, schools and shopping areas as well as the city hospital. Bring your tool belt on this project home. House has newer roof.
- Type:
- Other
- Sq.Ft.:
- 2,312
- Status:
- Active
- Beds:
- 2
- Lot size:
- 3.82 Acres
- Year built:
- 1971
- Baths:
- 2.00
- MLS#:
- 2479011
- Subdivision:
- Klatt Addition
ADDITIONAL INFORMATION
Enjoy a serene hike at this secluded 3.82 Acres of Excelsior Springs MO -- 2 lots, separately parceled -- Investor Special! -- Zoned Residential, Mobile Home -- Large open cleared space right off the road, with private drive for each lot and space to expand at each homesite. Both lots are sloping on the backside to the rocky, wooded creek below. Walk natures pathways and see the large boulders decorating the woods. Fences at each lot line, and between the 2 lots as you near the creek. The west fence line continues down into the rocky shore backing up to one of Sundance Ranch's lovely cabins sitting down stream. ---- TONS OF POTENTIAL - 2 mobile homes on the property in disarray. Clean-up / repairs needed. - Both lots have good concrete slab, electricity, water and septic tanks. There is 1 large propane tank, a driveway and 3 car garage. Multiple sheds on the property and garage needing removed/replaced. Lots of open space to build - city open to building a large/garage shop without rezoning! Ability to have chickens or horses - nature walk through the woods - these 2 lots have so much potential and so many options. Make this your dream home, add it to your rental portfolio, build a secluded getaway, or maybe even the homesteaders paradise - welcome to Excelsior Springs!
- Type:
- Single Family
- Sq.Ft.:
- 3,283
- Status:
- Active
- Beds:
- 3
- Lot size:
- 0.86 Acres
- Year built:
- 1926
- Baths:
- 3.00
- MLS#:
- 2479032
- Subdivision:
- Golf Hill
ADDITIONAL INFORMATION
Indulge in the epitome of luxury living at this exquisite 1927 all-brick colonial 2 1/2 story perched majestically on Golf Hill. A true masterpiece of craftsmanship, this home offers unparalleled views of the prestigious Excelsior Springs golf course from its prime oversized corner lot. As you enter through the grand double entry, you are greeted by the timeless allure of stain and grain refinished hardwood floors that lead you through a journey of elegance and charm. The heart of this home lies in its beautifully updated kitchen, complete with top-of-the-line stainless steel appliances, perfect for culinary enthusiasts and entertainers alike. The expansive formal dining room beckons you to host memorable gatherings while soaking in the picturesque vistas that surround you. Unwind in the inviting living room, where a stonemason-crafted fireplace with a custom wood mantel serves as the focal point of comfort and sophistication. Dual glass doors open to reveal a cozy den/study, offering breathtaking views of the golf course and an abundance of natural light. A secondary stone fireplace adds warmth and ambiance, creating a sanctuary of relaxation and inspiration. Venture upstairs to discover a master suite fit for comfort, boasting panoramic golf course views and a luxurious updated master bath. Step out onto the spacious walkout balcony and savor moments of tranquility and leisure as you bask in the beauty of your surroundings. The second floor unveils two generously sized bedrooms with beautifully refinished floors, each offering a unique blend of comfort and style. Ascend to the third floor to find a sprawling finished rec room, perfect for entertaining guests or transforming into a fourth non-conforming bedroom. With its versatile layout and abundance of space, this home offers endless possibilities for customization and personalization. Don't miss the rare opportunity to own a piece of history in this one-of-a-kind property. Your dream home awaits!!!
- Type:
- Single Family
- Sq.Ft.:
- 2,320
- Status:
- Active
- Beds:
- 4
- Lot size:
- 0.32 Acres
- Year built:
- 2024
- Baths:
- 3.00
- MLS#:
- 2477724
- Subdivision:
- Logans Point
ADDITIONAL INFORMATION
Brand new split entry home in Excelsior Springs features 4 bedrooms, 3 bathrooms, finished basement and 3 car garage! At framing stage as of March 10th. Come see your new home TODAY!
- Type:
- Single Family
- Sq.Ft.:
- 1,561
- Status:
- Active
- Beds:
- 3
- Lot size:
- 0.23 Acres
- Year built:
- 2024
- Baths:
- 2.00
- MLS#:
- 2477947
- Subdivision:
- Stone Crossing
ADDITIONAL INFORMATION
This brand new true ranch offers zero entry. No steps! just walk right in! This open plan features high ceilings, fireplace, large stained kitchen island, custom cabinetry, pantry with barn door, quartz countertops and laundry room. Master suite with walk in closet. Double vanity and separate tub and shower. Interior picture may very in colors. Pull down steps in garage for attic storage. Located in a craftsman style neighborhood. QUALIFIES FOR USDA HOME LOAN**$0 MONEY DOWN FINANCING
- Type:
- Single Family
- Sq.Ft.:
- 1,608
- Status:
- Active
- Beds:
- 3
- Lot size:
- 0.7 Acres
- Year built:
- 1977
- Baths:
- 2.00
- MLS#:
- 2474240
- Subdivision:
- Homestead Estates
ADDITIONAL INFORMATION
Country living close to the City - quiet area with a lot of room to spread out. Unique opportunity with two lots - all ELECTRIC house and huge insulated shop with concrete floor and heat, office area, plus additional living space (nearly an acre total). Shop has a separate driveway and features a large gravel parking lot - plenty of parking and storage space for your RV, boat, toys, etc. Chicken coop (chickens and birds can stay - or coop and birds and be removed - totally up to the Buyer). Custom flower/garden beds stay! Close to Crystal Lakes (less than one mile away), which offers chain of lakes, swimming beach, perfect for fishing, swimming and boating - drive your side by side to the lake! Also close to Watkins Mill State Park and Lawson Lake, both feature beautiful walking trails and offer additional swimming and fishing opportunities. Recent updates include new flooring and ceilings, freshly painted cabinetry and fresh paint throughout. Newer high-end Samsung refrigerator/washer/dryer all stay! New wooden privacy fence along north side of property. Detached shop is 2,200 sf and features an office area as well as a separate living area that could also be used as an office or hobby space. Most of the interior has been freshly painted white and is just waiting for your finishing touches to make it pop! So many possibilities - plant a garden, add a swimming pool, ride your 4-wheeler. Lot also features beautiful flowers, a beautiful fruit bearing pear tree, raspberry and blackberry bushes. Covered front porch is 12'x20' and lrge covered back deck is 20'x16' and overlooks treed yard and shop. Motivated Sellers!
- Type:
- Single Family
- Sq.Ft.:
- 2,870
- Status:
- Active
- Beds:
- 3
- Lot size:
- 0.07 Acres
- Year built:
- 2023
- Baths:
- 3.00
- MLS#:
- 2471034
- Subdivision:
- The Vintage
ADDITIONAL INFORMATION
Welcome to your dream home in this maintenance free - 55 and over age restricted neighborhood! This stunning new construction boasts almost 1600 square feet on the main level and an additional estimated 1300 square feet of finished basement area, giving you plenty of room to spread out and make yourself at home. Conveniently located near shops and with easy access to the 69 highway, this home offers the perfect combination of privacy and accessibility. As you enter the home, you'll immediately notice the large semi-open floor plan and abundance of natural sunlight, thanks to the generously sized windows throughout. The main level features two spacious bedrooms, with a third bedroom located in the walkout basement. The master bedroom is a true retreat, complete with a large master bath featuring a walk-in closet, double-headed shower, and double sink. Plus, with a private entry door to the covered back porch, you'll feel like you have your own private oasis. The beautiful kitchen is a chef's dream, with custom cabinets, a walk-in pantry, and custom countertops. The laundry is conveniently located off the kitchen, along with a storage area to kick off your shoes and jacket. This home doesn't disappoint in upgrades, with high-end finishes and attention to detail evident throughout. The finished basement provides even more living space, with a large living area that walks out to the backyard. There's also one large basement bedroom with a full bath next to it, perfect for guests. Downstairs includes 2 additional storage rooms, so you'll never run out of space for all your belongings. Outside, the neighborhood is maintenance-free to include mowing as well as snow removal with a walking trail and a nearby neighborhood pool for your enjoyment. The home also includes a water sprinkler system maintained and paid by the HOA. With a two-car garage, you'll never have to worry about parking again. Don't miss your chance to make this house your forever home!
- Type:
- Single Family
- Sq.Ft.:
- 1,736
- Status:
- Active
- Beds:
- 3
- Lot size:
- 0.1 Acres
- Year built:
- 1940
- Baths:
- 2.00
- MLS#:
- 2470271
- Subdivision:
- Other
ADDITIONAL INFORMATION
Welcome to your charming oasis at 941 N Jesse James Rd in Excelsior Springs! This beautifully remodeled one-level home offers the perfect blend of comfort and style. With 3 bedrooms and 2 baths, this residence provides ample space for both relaxation and entertainment. As you step inside, you're greeted by a cozy fireplace, creating a warm and inviting atmosphere for those chilly evenings. The recent renovations showcase modern upgrades while preserving the home's timeless appeal. The heart of the home lies in the kitchen, featuring a stunning island that serves as a focal point for gatherings and culinary delights. Whether you're preparing meals for loved ones or simply enjoying a cup of coffee, this space is sure to inspire your inner chef. Each bedroom offers a peaceful retreat, providing comfort and privacy for every member of the household. The bathrooms have been thoughtfully designed with convenience and elegance in mind, offering a spa-like experience for your daily routines. With its convenient location in Excelsior Springs, you'll have easy access to amenities, parks, and more. Don't miss your chance to make this exceptional property your new home. Schedule a showing today and experience the unmatched charm of 941 N Jesse James Rd!
- Type:
- Single Family
- Sq.Ft.:
- 1,269
- Status:
- Active
- Beds:
- 3
- Lot size:
- 0.22 Acres
- Year built:
- 1920
- Baths:
- 1.00
- MLS#:
- 2465988
- Subdivision:
- Saratoga
ADDITIONAL INFORMATION
Historic Bungalow Beauty! Nestled in the heart of the enchanting Fishing River historic town, this captivating bungalow offers a perfect blend of timeless elegance and modern comfort. Step into a bygone era as you explore the storybook streets lined with preserved architectural gems, and discover the allure of this lovingly renovated residence. A laundry room and additional closet space were added to the main level.
$1,089,950
16050 Pine Road Excelsior Springs, MO 64024
- Type:
- Single Family
- Sq.Ft.:
- 5,219
- Status:
- Active
- Beds:
- 5
- Lot size:
- 14.51 Acres
- Year built:
- 2003
- Baths:
- 6.00
- MLS#:
- 2453242
- Subdivision:
- Other
ADDITIONAL INFORMATION
A Great Location! A gated luxury home just 30-35 minutes from downtown Kansas City. An Excelsior Springs address on blacktop that is minutes from historic downtown Excelsior Springs and convenient to Liberty. Nestled on 14.51 acres of scenic beauty, this magnificent home boasts 5,219 sqft of elegantly designed living space, featuring 5 bedrooms and 6 full bathrooms. As you step through the grand entryway, you are greeted by a lovely staircase that sets the stage for the rest of this exquisite home. The main level offers an expansive 3,952 sqft, housing a beautiful kitchen with custom cabinets and an open dining area, seamlessly extending to the first of three spacious family rooms. Retreat to your main level master suite, complete with a luxury bathroom and a walk-in closet that dreams are made of. A versatile den and gigantic craft room add utility and purpose to this already incredible space. Downstairs, the finished 1,267 sqft basement includes a custom bar, creating an entertainer's paradise. A high-efficiency, recirculating fireplace and radiant heated floors in the basement and garage keep you warm while saving on energy costs. The exterior is equally breathtaking, featuring a stocked 3-acre pond with a fountain and dock, framed by mature trees. A generously sized 24 x 32, covered patio offers a sublime view of your private mini-lake, while a 30x50 outbuilding—with electrical and an oversized door—satisfies all your storage needs. Jump into the above-ground pool, heated by a solar system, to cap off your day.
- Type:
- Single Family
- Sq.Ft.:
- 2,870
- Status:
- Active
- Beds:
- 3
- Lot size:
- 0.07 Acres
- Year built:
- 2023
- Baths:
- 3.00
- MLS#:
- 2442256
- Subdivision:
- The Vintage
ADDITIONAL INFORMATION
Welcome to your dream home in this maintenance free - 55 and over age restricted neighborhood! This stunning new construction boasts almost 1600 square feet on the main level and an additional estimated 1300 square feet of finished basement area, giving you plenty of room to spread out and make yourself at home. Conveniently located near shops and with easy access to the 69 highway, this home offers the perfect combination of privacy and accessibility. As you enter the home, you'll immediately notice the large semi-open floor plan and abundance of natural sunlight, thanks to the generously sized windows throughout. The main level features two spacious bedrooms, with a third bedroom located in the walkout basement. The master bedroom is a true retreat, complete with a large master bath featuring a walk-in closet, double-headed shower, and double sink. Plus, with a private entry door to the covered back porch, you'll feel like you have your own private oasis. The beautiful kitchen is a chef's dream, with custom cabinets, a walk-in pantry, and granite countertops. The laundry is conveniently located off the kitchen, along with a storage area to kick off your shoes and jacket. This home doesn't disappoint in upgrades, with high-end finishes and attention to detail evident throughout. The finished basement provides even more living space, with a large living area that walks out to the backyard. There's also one large basement bedroom with a full bath next to it, perfect for guests. Downstairs includes 2 additional storage rooms, so you'll never run out of space for all your belongings. Outside, the neighborhood is maintenance-free to include mowing as well as snow removal with a walking trail and a nearby neighborhood pool for your enjoyment. The home also includes a water sprinkler system for easy outdoor maintenance. With a two-car garage, you'll never have to worry about parking again. Don't miss your chance to make this house your forever home!
 |
| The information displayed on this page is confidential, proprietary, and copyrighted information of Heartland Multiple Listing Service, Inc. (Heartland MLS). Copyright 2024, Heartland Multiple Listing Service, Inc. Heartland MLS and this broker do not make any warranty or representation concerning the timeliness or accuracy of the information displayed herein. In consideration for the receipt of the information on this page, the recipient agrees to use the information solely for the private non-commercial purpose of identifying a property in which the recipient has a good faith interest in acquiring. The properties displayed on this website may not be all of the properties in the Heartland MLS database compilation, or all of the properties listed with other brokers participating in the Heartland MLS IDX program. Detailed information about the properties displayed on this website includes the name of the listing company. Heartland MLS Terms of Use |
Excelsior Springs Real Estate
The median home value in Excelsior Springs, MO is $128,200. This is lower than the county median home value of $186,800. The national median home value is $219,700. The average price of homes sold in Excelsior Springs, MO is $128,200. Approximately 57.96% of Excelsior Springs homes are owned, compared to 35.19% rented, while 6.85% are vacant. Excelsior Springs real estate listings include condos, townhomes, and single family homes for sale. Commercial properties are also available. If you see a property you’re interested in, contact a Excelsior Springs real estate agent to arrange a tour today!
Excelsior Springs, Missouri has a population of 11,555. Excelsior Springs is less family-centric than the surrounding county with 30.09% of the households containing married families with children. The county average for households married with children is 34.1%.
The median household income in Excelsior Springs, Missouri is $49,029. The median household income for the surrounding county is $65,675 compared to the national median of $57,652. The median age of people living in Excelsior Springs is 33.3 years.
Excelsior Springs Weather
The average high temperature in July is 88.2 degrees, with an average low temperature in January of 16.3 degrees. The average rainfall is approximately 41.4 inches per year, with 19.9 inches of snow per year.
