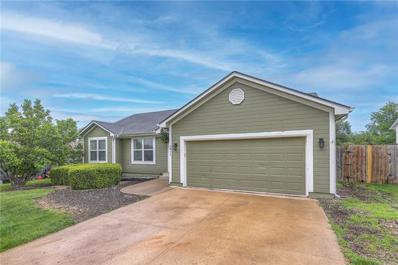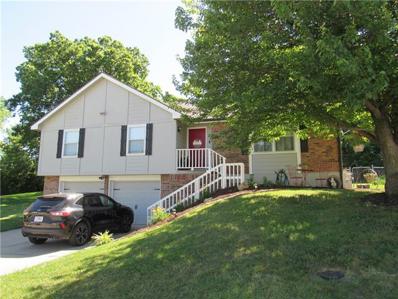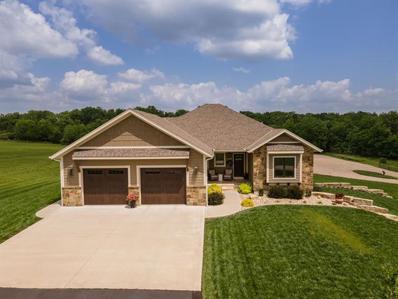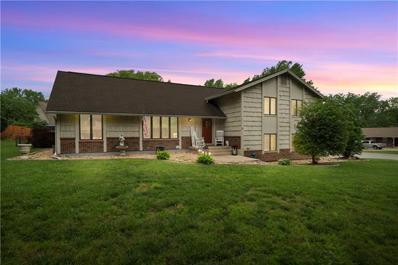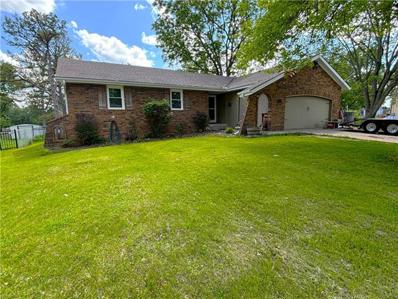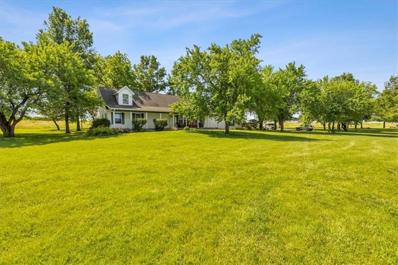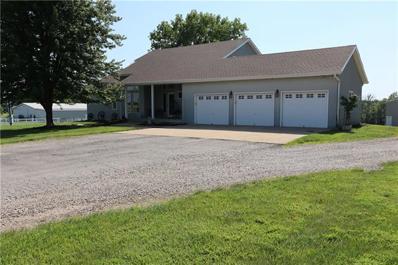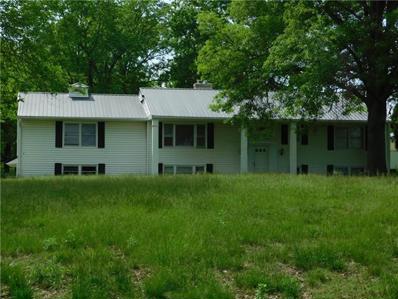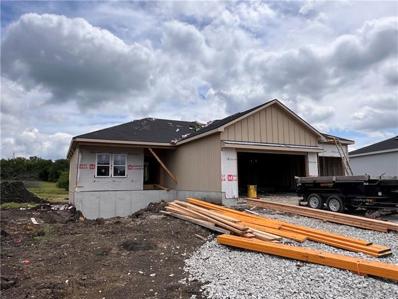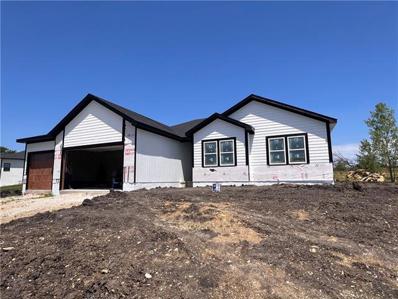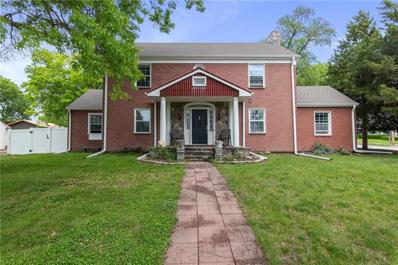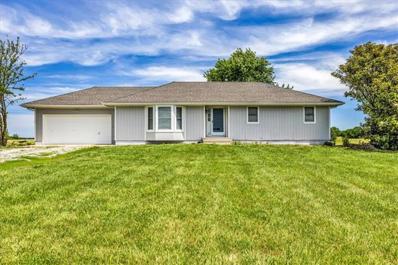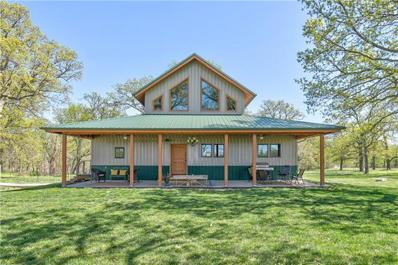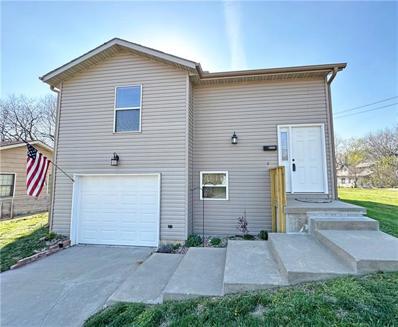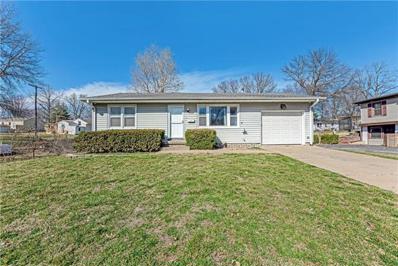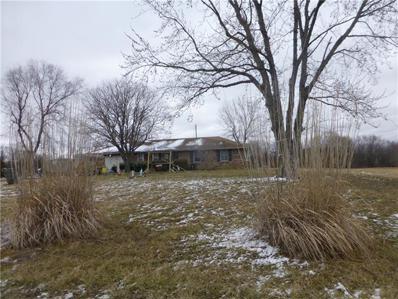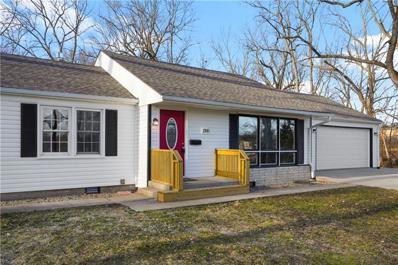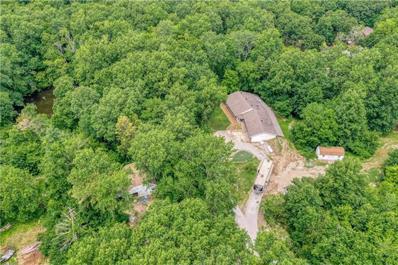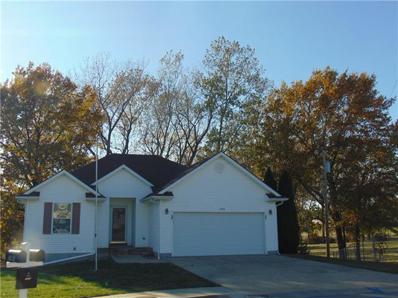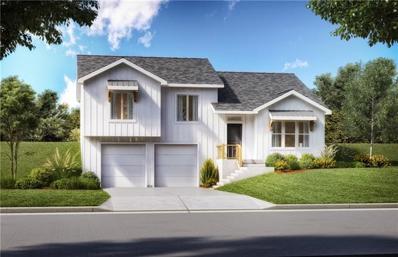Harrisonville MO Homes for Sale
- Type:
- Single Family
- Sq.Ft.:
- 1,611
- Status:
- NEW LISTING
- Beds:
- 4
- Lot size:
- 0.39 Acres
- Year built:
- 1998
- Baths:
- 3.00
- MLS#:
- 2490659
- Subdivision:
- East Elm Estates
ADDITIONAL INFORMATION
This fully updated 4-bedroom, 3-bathroom gem in Harrisonville boasts an open-concept ranch design with newer wood flooring and a modernly renovated kitchen. It features all the latest amenities, including granite countertops, stainless steel appliances, and ample cabinet storage. The expansive granite island accommodates barstools, creating a welcoming eat-in space. Adjacent to the kitchen is a roomy walk-in pantry/laundry room, complete with a stylish farmhouse sliding door. The living and dining areas are flooded with natural light and offer views of the backyard, which includes a quaint cabana/deck, a newer above-ground pool, and a privacy fence. The living room is equipped with a gas fireplace and offers abundant space for relaxation. Upstairs, you'll find three bedrooms and two full bathrooms, while the fourth bedroom, featuring an en-suite bathroom and walk-in closet, is situated in the partially finished lower level. Additionally, the backyard adjoins a green space. Nice shed for extra storage. Seller updates since purchasing...main level interior paint, new decor light switches, replaced interior doors, remodel hall bath, replaced fixtures in several rooms, replaced pool pump 2023 and new AC installed June 2024.
- Type:
- Single Family
- Sq.Ft.:
- 1,713
- Status:
- NEW LISTING
- Beds:
- 3
- Lot size:
- 0.21 Acres
- Year built:
- 1989
- Baths:
- 3.00
- MLS#:
- 2492904
- Subdivision:
- Lakeview Estates
ADDITIONAL INFORMATION
This is the ONE you have been looking for! The house backs up to the school and is just a short walk to the park and trails. Large living room with a vaulted ceiling leads into a spacious kitchen and dining area. The laundry is conveniently located on the main-level. The lower level is already finished with a rec room and half bath while still leaving you with plenty of storage space. Enjoy entertaining this summer on the deck next to your pool with an oversized fenced-in yard. You will love the updates and upgrades...Preview Today!
$1,250,000
26009 S Summit Road Harrisonville, MO 64701
- Type:
- Single Family
- Sq.Ft.:
- 3,408
- Status:
- Active
- Beds:
- 4
- Lot size:
- 3 Acres
- Year built:
- 2020
- Baths:
- 3.00
- MLS#:
- 2490543
- Subdivision:
- Other
ADDITIONAL INFORMATION
This CUSTOM-BUILT RANCH home is better than new and is situated on a picture perfect 3 acre manicured lot with no gravel. The open floor plan is fantastic and every finish is an impressive upgrade. You could not have designed this home better yourself. Floor-to-ceiling stone trimmed fireplace flanked by large windows in the grand living room. The home has hard surface flooring throughout. A kitchen to envy with custom cabinetry, Thermador appliances, a coffee niche, and a walk-in pantry. The oversized island seats six comfortably. The dining room ceilings soar to oversized beams with plenty of room for entertaining large groups. The covered porch is located off the dining area and is perfect for additional outdoor living space. The main level boasts an elegant primary suite as well as an additional bedroom and full bath. The lower level with a full walk-out mimics the finishes of the main level. A large gathering room, kitchenette, two bedrooms, and full bath. A covered patio area on the lower level is another great outdoor living space perfect for entertaining or a quiet night at home around the fire. Practical storage space has been left unfinished in the lower level. Beautifully landscaped and meticulously maintained. House has 2x6 walls, double wall construction, silent floors, Pella windows, central vac, and Carrier Infinity HVAC with zoned heating and cooling. All dimension lumber - 16" on center. Tastefully placed outbuilding with separate drive, concrete floor and electricity. Practically perfect in every way...Preview Today!
- Type:
- Single Family
- Sq.Ft.:
- 3,094
- Status:
- Active
- Beds:
- 4
- Lot size:
- 0.35 Acres
- Year built:
- 1964
- Baths:
- 4.00
- MLS#:
- 2489505
- Subdivision:
- Twin Oaks Estates
ADDITIONAL INFORMATION
Step into this beautifully maintained 4 bedroom, 4 bath home in the Twin Oaks subdivision with ample space throughout! You will love the landscaping around the entire exterior! When you walk through the front door, notice the brick flooring in the entryway and the extremely spacious living room with plantation shutters. There is a second generously sized living space off of the kitchen along with the laundry room and half bath. The kitchen comes equipped with tons of built-ins for extra storage, a double oven and a new dishwasher. Walk outdoors to this spectacular backyard that is fully fenced with wrought iron fencing. Great for family gatherings and it comes with a functional custom stone fireplace. Brand new hardwood flooring has been added to the second floor hallway and bedrooms. Don't forget to check out the massive 4th bedroom all by itself on the 3rd level. The finished basement adds even more space, a large bar area with full size fridge and dishwasher along with tons of cabinets and a half bath that has been updated. The HVAC is serviced every year, HWH is 2 years old and roof is only 4 years old. Huge 3 car garage (new garage doors and openers) with 2 sizeable closets and tons of shelving. This home sits in a stunning neighborhood and on a large corner lot! Come see for yourself!
- Type:
- Single Family
- Sq.Ft.:
- 2,444
- Status:
- Active
- Beds:
- 3
- Lot size:
- 0.36 Acres
- Year built:
- 1983
- Baths:
- 3.00
- MLS#:
- 2489225
- Subdivision:
- Thunderbird Estates
ADDITIONAL INFORMATION
Come check out this updated ranch home in great subdivision with large fenced yard. Some of the updates include new roof, paint, tile, flooring, newer siding and windows and many more. Plenty of room on the main level with three bedrooms and two full baths large living room that flows into a great kitchen dining combo with a door to nice size deck in the fenced back yard. In the basement you will find another fully finished oversized living area/game room, there is also another non-conforming bedroom with full bath. Bonus area off bedroom that is unfinished and is utilized as storage and mechanical room.
- Type:
- Single Family
- Sq.Ft.:
- 2,268
- Status:
- Active
- Beds:
- 3
- Lot size:
- 46 Acres
- Year built:
- 2005
- Baths:
- 4.00
- MLS#:
- 2488812
- Subdivision:
- Other
ADDITIONAL INFORMATION
Beautiful ranch home on a great piece of land with a large fully stocked pond!
- Type:
- Single Family
- Sq.Ft.:
- 4,314
- Status:
- Active
- Beds:
- 3
- Lot size:
- 14.76 Acres
- Year built:
- 2000
- Baths:
- 4.00
- MLS#:
- 2488413
- Subdivision:
- Bittersweet Estates
ADDITIONAL INFORMATION
Price improvement on this equestrian ready property. Additional photos of the horse barn have been added. This well maintained home sits on almost 15 acres and has three large bedrooms, two fireplaces, a home theater, a second kitchen on the lower level, 40x60x14 shop with insulated walls and 14x14 insulated door, shop is propane heated and includes a finished office, 110 and 220 volt in shop with loft storage and built with scissor trusses to fit motorhome, horse barn with living quarters, three full bathrooms (two with jacuzzi tubs), a half bath, two laundry rooms (main level and lower level), finished basement with walkout, stained glass, large back deck, hardwood floors and beamed ceilings... the list goes on and on. Sellers are providing a one year home warranty. Sellers are MOTIVATED so book your showing and bring your offers.
- Type:
- Single Family
- Sq.Ft.:
- 1,772
- Status:
- Active
- Beds:
- 4
- Lot size:
- 11.5 Acres
- Year built:
- 1974
- Baths:
- 3.00
- MLS#:
- 2487948
- Subdivision:
- Cass County
ADDITIONAL INFORMATION
Great location on Blacktop just outside Harrisonville. 11.5 acres with 2 ponds room for all kinds of fun. You can start with a blank slate to create your dream. The renters are out. House needs complete rehab. In the process of cleaning out the property.
- Type:
- Single Family
- Sq.Ft.:
- 1,800
- Status:
- Active
- Beds:
- 3
- Lot size:
- 0.24 Acres
- Year built:
- 2024
- Baths:
- 2.00
- MLS#:
- 2487554
- Subdivision:
- Burris Sub
ADDITIONAL INFORMATION
New ranch floor plan with the master on one side and the secondary bedrooms on the other. This desirable floor plan boost more than 1,800 sq feet on the main level. It starts with a nice, covered front porch that walks into a wide entry foyer. The foyer opens to a large great room (25 x 18) with water views, it has 10-foot ceilings & floor to ceiling windows. The center island kitchen boast a large walk-in pantry, built-in oven, and microwave. Custom built cabinets that can be stained or painted plus a stylist hood over the built-in cook-top. The breakfast room\dining room off the kitchen includes a sliding glass door that opens to a 12 x 12 deck to take full advantage of the water views. The 16 x 14 master bedroom includes tall ceilings and a ceiling fan. It has an awesome master bath with a huge walk-in closet as well as a walk-in shower with a swinging glass shower door. Two generous sized secondary bedrooms both have ceiling fans and lots of closet space and are separated with a full hall bath. A mud room off the garage with a second boot bench and a separate laundry room. There is a split staircase that will lead you down to the walk-out lower level that is stubbed for a full bath and includes a sliding glass door that leads out to the lower-level patio. This classy ranch home has true hardwood floors through out the main level living areas as well as the laundry room and hall bath. The bedrooms and stairs leading to the lower level are carpeted and the master bath is tiled. Completion is scheduled for mid-July and buyer can choose most all of the finishes at this point.
- Type:
- Single Family
- Sq.Ft.:
- 1,746
- Status:
- Active
- Beds:
- 3
- Lot size:
- 0.3 Acres
- Year built:
- 2024
- Baths:
- 2.00
- MLS#:
- 2487460
- Subdivision:
- Burris Sub
ADDITIONAL INFORMATION
This true ranch home is a stunning example of modern elegance, seamlessly blending style and functionality. As you step inside, the beautiful real ¾” white oak hardwood floors guide you through the kitchen, dining area, living room, hallway, laundry room and even the hall bath. You'll have the opportunity to choose your preferred stain color for the hardwood floors, adding a personal touch to your new home. The kitchen features a large center island with soft close cabinets, pull-out trash drawer, and bar stool seating. There is an abundance of cabinets and built-in appliances including a gas cook-top, built-in oven and microwave, and a striking custom-built hood, this kitchen effortlessly combines style and practicality. The standout feature is the expansive walk-in pantry, complete COFFEE BAR & PREP AREA, floating shelves & 5 rows of built-in shelving, offering ample storage and prep space. The dining room/breakfast room off the kitchen features floor-to-ceiling windows and leads out to a nicely sized covered patio, perfect for enjoying the outdoors. In the living room, 10-foot ceilings and floor-to-ceiling windows create an inviting and airy atmosphere. The master ensuite bedroom boasts a vaulted ceiling, while the master bath includes double vanities, a spacious walk-in shower, and a large walk-in closet. Two additional secondary bedrooms offer ceiling fans and generous closet space. An oversized 3-car garage, equipped with openers provides plenty of storage space. This new floor plan has been carefully modified to increase the square footage, offering more space for you and your family to enjoy. Sidewalks on both sides of the street as well. Take in the scenic views of the lake from your front porch and take advantage of the neighborhood's proximity to inviting walking trails that lead into Harrisonville City Park, Lake, and Golf Course. End of June completion
- Type:
- Single Family
- Sq.Ft.:
- 2,422
- Status:
- Active
- Beds:
- 3
- Lot size:
- 0.21 Acres
- Year built:
- 1940
- Baths:
- 3.00
- MLS#:
- 2487228
- Subdivision:
- Cummins & Sims
ADDITIONAL INFORMATION
This beautifully renovated home in Harrisonville, Missouri, boasts a charming brick exterior and a convenient attached two-car garage. Step inside to discover gleaming hardwood floors throughout. The updated kitchen features a walk-in pantry and is fully equipped with a refrigerator, microwave, dishwasher, garbage disposal, and an electric oven. The living room showcases a gorgeous fireplace with built-in shelves, perfect for cozy evenings. This spacious 2-story home offers 3 bedrooms and 3 bathrooms, with the master suite featuring a luxurious walk-in shower with tile surround and updated flooring. The convenient location is ideal for families. The early childhood center, elementary school, and high school are all situated nearby. For your shopping and dining needs, pizza and clothing stores are just a few blocks away!
- Type:
- Single Family
- Sq.Ft.:
- 1,288
- Status:
- Active
- Beds:
- 3
- Lot size:
- 8.61 Acres
- Year built:
- 1988
- Baths:
- 2.00
- MLS#:
- 2485827
- Subdivision:
- Halfway Acres
ADDITIONAL INFORMATION
Ranch home sitting on 8.61 acres in Harrisonville! This home has been freshly painted on the outside! 3 bedrooms on the main level along with 2 full bathrooms. Laundry on the same level as well! Enjoy a cup of coffee on your bonus room off the dining room! 30x40 shop with concrete floors and electricity, wood stove option available if you'd like! Minimal gravel and a short distance to the highway! You won't want to miss this home!
$1,355,000
29721 S Hess Road Harrisonville, MO 64701
- Type:
- Single Family
- Sq.Ft.:
- 2,736
- Status:
- Active
- Beds:
- 2
- Lot size:
- 43 Acres
- Year built:
- 2021
- Baths:
- 4.00
- MLS#:
- 2484868
- Subdivision:
- Other
ADDITIONAL INFORMATION
WELCOME HOME TO YOUR OWN PRIVATE OASIS ON 43 ACRES. SELLER DIDN'T CUT ANY CORNERS WHEN BUILDING THIS BEAUTIFUL HOME. HOUSE HAS 2 BEDROOMS WITH 1 NON-CONFORMING BEDROOM/OFFICE AND A HUGE LOFT AREA. 2 DECKS TO ENJOY THE SCENERY OFF THE BACK OF THE HOUSE. LARGE KITCHEN W/GRANITE AND STAINLESS STEEL APPLIANCES. HOME HAS VAULTED CEILINGS AND IS GREAT FOR ENTERTAINING. COVERED PATIO ON THE FRONT OF THE HOUSE. THERE IS A GREENHOUSE (24' X 36') THAT HAS WATER AND ELECTRIC. WOULD BE GREAT FOR EVENTS OR TO USE AS YOUR OWN PERSONAL GREENHOUSE. THERE IS A LARGE BARN 40' X 60' THAT IS GREAT FOR HORSES, WITH ELECTRIC AND WATER ALSO. PASTURES ARE CROSS FENCED, GREAT FOR LIVESTOCK. SELLER IS WILLING TO DIVIDE PROPERTY IN DIFFERENT WAYS IF YOU DON'T WANT ALL 43 ACRES.
- Type:
- Single Family
- Sq.Ft.:
- 1,526
- Status:
- Active
- Beds:
- 3
- Lot size:
- 0.17 Acres
- Year built:
- 1997
- Baths:
- 2.00
- MLS#:
- 2480669
- Subdivision:
- Jacks Add
ADDITIONAL INFORMATION
Great opportunity in Harrisonville! This wonderfully maintained house features 3 bedrooms and 2 full baths. Newer improvements and updates include roof (4yrs), a/c (5yrs), siding (4yrs). New within the past year include garbage disposal, dishwasher, interior paint, front door, garage door & garage opener, gutters, backyard staircase and front railing. Easy to show! You don't want to miss it!
- Type:
- Single Family
- Sq.Ft.:
- 2,258
- Status:
- Active
- Beds:
- 3
- Lot size:
- 0.19 Acres
- Year built:
- 1954
- Baths:
- 2.00
- MLS#:
- 2476187
- Subdivision:
- Beckerdites
ADDITIONAL INFORMATION
Back on the market with Updated the lower bottom counter and new Slate laminated Countertop and new sink- Stainless Steel on the Kitchen. Welcome to this charming ranch-style home with finished basement.Clean and move-in ready with freshly painted inside, make the house look more appealing. The house has three bedrooms, one full bathroom, one-half bathroom, and a 1-car garage. Many upgraded: Including new inside doors, electrical panel.The appliances that come with the house include the refrigerator, washer, and dryer. Additionally, the house comes with a Transferable Home Warranty with Old Republic, for nine months. The location is fantastic, in a quiet and well kept neighborhood surrounded by an excellent school district, and you have easy access to restaurants and great shopping. I hope you fall in love with this beautiful home. Don't miss this opportunity!
- Type:
- Single Family
- Sq.Ft.:
- 1,456
- Status:
- Active
- Beds:
- 3
- Lot size:
- 7.5 Acres
- Year built:
- 1973
- Baths:
- 2.00
- MLS#:
- 2473268
- Subdivision:
- Other
ADDITIONAL INFORMATION
Lots of privacy on this 7.5 acres. Outbuilding. Nice large familyroom with fireplace.
- Type:
- Single Family
- Sq.Ft.:
- 1,920
- Status:
- Active
- Beds:
- 3
- Lot size:
- 0.77 Acres
- Baths:
- 2.00
- MLS#:
- 2472010
- Subdivision:
- Other
ADDITIONAL INFORMATION
The wait is finally over on this beautiful newly renovated home. This elegant ranch home sits on an extremely large lot that is surrounded by mature trees, a perfect oasis. The long driveway invites you to the front of your brand-new home. When entering, you will notice that virtually everything inside and out is brand new; the roof, gutters, all doors, windows, paint, shaker cabinets, the beautiful granite countertops, all brand new appliances including a washer and dryer, and ceiling fans. There is also brand new carpet in all of the bedrooms and delightful LVP flooring throughout the home. Also, custom showers and bathrooms! Two brand new furnaces and air conditioners and a new 50-gallon water heater. The plumbing and electrical are new/updated. A nice addition to this home is a tornado, storm shelter underneath the garage floor, similar to a bunker; this can be used as a large storage space as well. The separate large patio and deck will provide plentiful space for entertaining guests or needing relaxation. Surrounded by an excellent school district and just minutes away from delicious restaurants and fantastic shopping. The seller says bring all offers! Better pictures will be updated soon. I hope you fall in love with your new home!
- Type:
- Single Family
- Sq.Ft.:
- 2,388
- Status:
- Active
- Beds:
- 2
- Lot size:
- 16.15 Acres
- Year built:
- 1988
- Baths:
- 2.00
- MLS#:
- 2468870
- Subdivision:
- Woodland Acres
ADDITIONAL INFORMATION
Hurry to This Secluded Private Paradise Boasting 16+ Acres Off Blacktop Road Close to Town! Hard to Find Timber Rich Property! This Wonderful Custom Built 1 Owner Ranch Earth Contact Home Has Amazing Features! Home is ADA Handicap Accessible + $15K Safety Tub in MBA & No Interior Load-Bearing Walls-So Ability to Reconfigure Spaces if Desired. Enjoy Morning Sunrises & Evening Sunsets from Sunroom which Can Be Accessed by Sliding Glass Doors Off Living RM & MBR. New Windows, Sliding Glass Doors, Gutters, Front Door+ Attic Blanket w/4 Solar Attic Fans ALL with Lifetime Transferrable Warranty! Geothermal HVAC +Wood Burning Furnace, Generac Generator, & Rear Roofline Extended 10' from Home to Insure No Water Intrusion. Oversized 2 Car Attached & 2 Car Detached Garage + Large Outbldg & Shed-All w/ Vinyl Siding.
- Type:
- Single Family
- Sq.Ft.:
- 1,203
- Status:
- Active
- Beds:
- 2
- Lot size:
- 0.24 Acres
- Year built:
- 2002
- Baths:
- 3.00
- MLS#:
- 2463790
- Subdivision:
- Prairie View
ADDITIONAL INFORMATION
Move-in Ready 55+ community! Open floor plan. Walkout basement with 1/2 bath. Carpets have been professionally cleaned.
- Type:
- Single Family
- Sq.Ft.:
- 1,630
- Status:
- Active
- Beds:
- 3
- Lot size:
- 0.17 Acres
- Year built:
- 2022
- Baths:
- 3.00
- MLS#:
- 2395907
- Subdivision:
- Glen Eagle
ADDITIONAL INFORMATION
The all new Farmhouse floor plan by Award Winning Builder is a beautiful and striking home design with functional excellence to promote easy living. Extra high ceilings in main living area is open light filled design throughout the home. Standard features of the Farmhouse floorplan consist of black insulated thermo windows, high end LVP flooring on main floor, granite and solid surface counter tops in kitchen and bathrooms, 90% plus HVAC system and high efficiency insulation package. Large kitchen/dining combo with oversized chef's Island and large walk in Pantry. Enjoy your maintanence free covered deck with a composite flooring, good for an early morning or late night beverage. Offers intellegent features including a conveniently located laundry room on main floor adjacent to master suite. Finished lower level with half bath and additional space for storage. Great space for a great price. Come make this your home today.
 |
| The information displayed on this page is confidential, proprietary, and copyrighted information of Heartland Multiple Listing Service, Inc. (Heartland MLS). Copyright 2024, Heartland Multiple Listing Service, Inc. Heartland MLS and this broker do not make any warranty or representation concerning the timeliness or accuracy of the information displayed herein. In consideration for the receipt of the information on this page, the recipient agrees to use the information solely for the private non-commercial purpose of identifying a property in which the recipient has a good faith interest in acquiring. The properties displayed on this website may not be all of the properties in the Heartland MLS database compilation, or all of the properties listed with other brokers participating in the Heartland MLS IDX program. Detailed information about the properties displayed on this website includes the name of the listing company. Heartland MLS Terms of Use |
Harrisonville Real Estate
The median home value in Harrisonville, MO is $171,400. This is lower than the county median home value of $191,400. The national median home value is $219,700. The average price of homes sold in Harrisonville, MO is $171,400. Approximately 51.39% of Harrisonville homes are owned, compared to 44.7% rented, while 3.92% are vacant. Harrisonville real estate listings include condos, townhomes, and single family homes for sale. Commercial properties are also available. If you see a property you’re interested in, contact a Harrisonville real estate agent to arrange a tour today!
Harrisonville, Missouri 64701 has a population of 10,025. Harrisonville 64701 is more family-centric than the surrounding county with 36.54% of the households containing married families with children. The county average for households married with children is 35%.
The median household income in Harrisonville, Missouri 64701 is $44,098. The median household income for the surrounding county is $65,352 compared to the national median of $57,652. The median age of people living in Harrisonville 64701 is 36.1 years.
Harrisonville Weather
The average high temperature in July is 88.2 degrees, with an average low temperature in January of 19.1 degrees. The average rainfall is approximately 42.5 inches per year, with 17.7 inches of snow per year.
