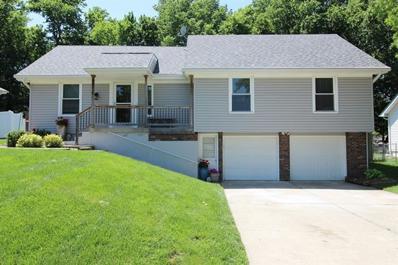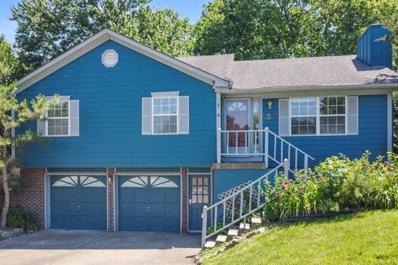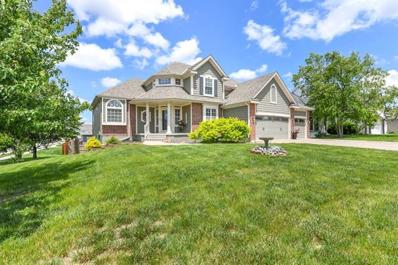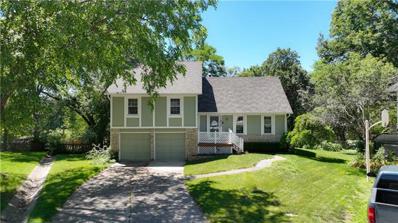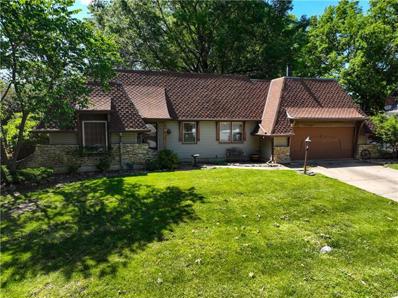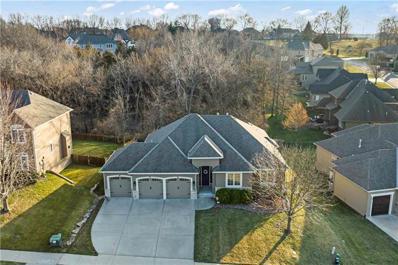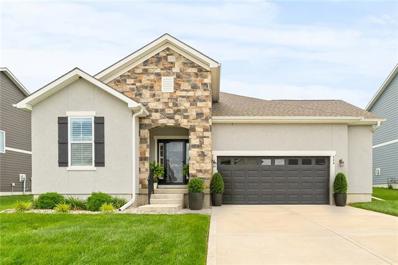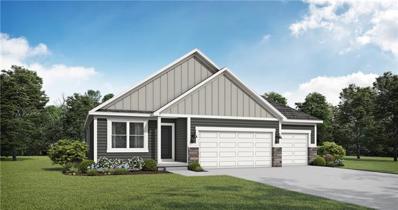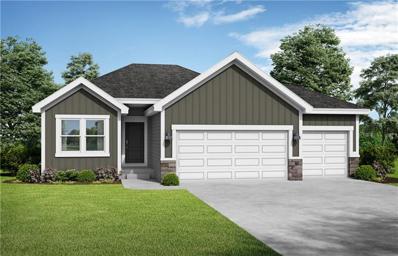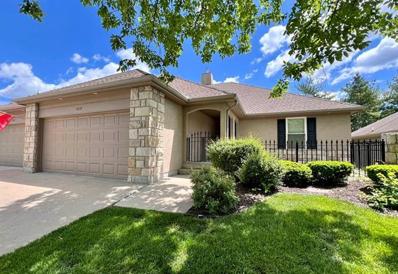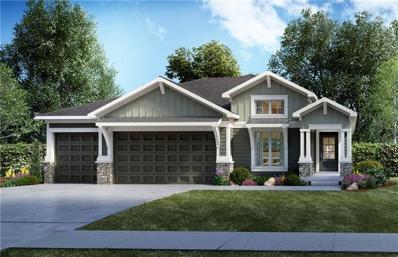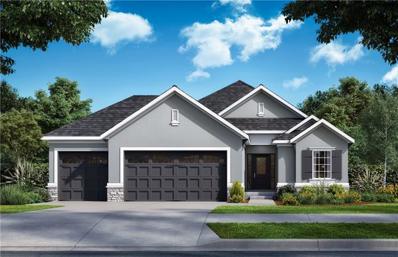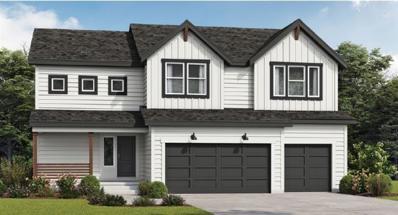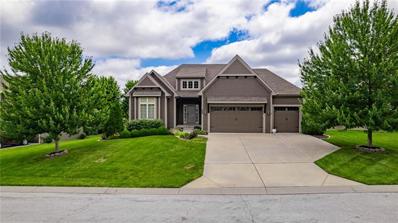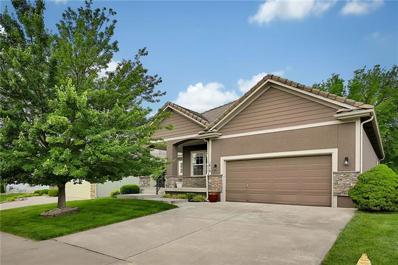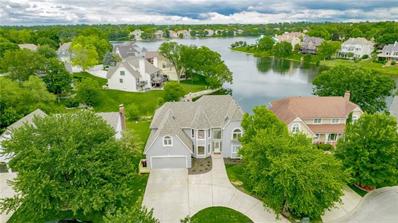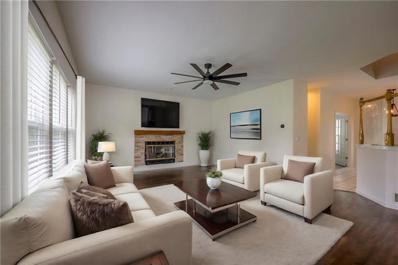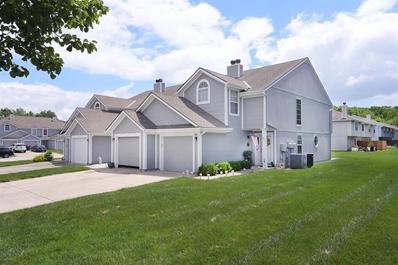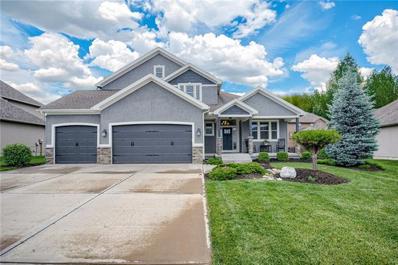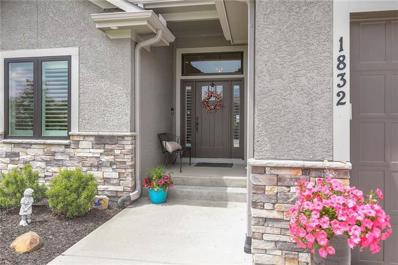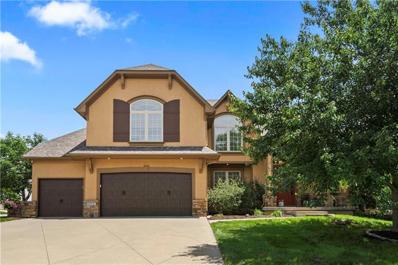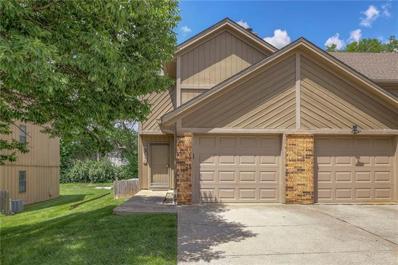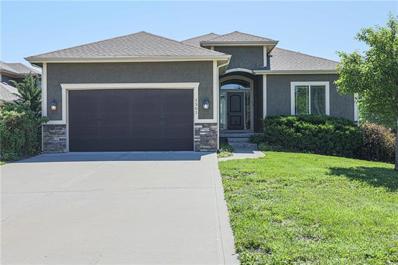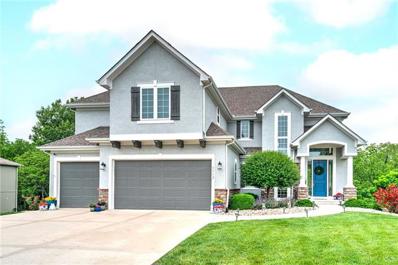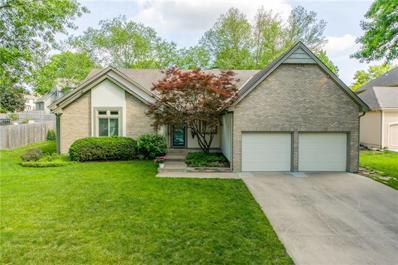Lees Summit MO Homes for Sale
- Type:
- Single Family
- Sq.Ft.:
- 1,712
- Status:
- Active
- Beds:
- 3
- Lot size:
- 0.2 Acres
- Year built:
- 1978
- Baths:
- 3.00
- MLS#:
- 2490072
- Subdivision:
- Colony Gardens
ADDITIONAL INFORMATION
Sharp Move In Ready 3 Bedroom 2 1/2 Bath Raised Ranch Close to Grocery Store, Resaurants and Shopping! Spacious Vaulted Great Room includes Brick Fireplace, Built In Shelves and Wood Floor, Dining Room with Wood Floor (Dining Table, Chairs and Hutch can stay), Tile Kitchen includes Stainless Range Oven, Dishwasher, Refrigerator Counter Top Microwave, Pantry, Island with Breakfast Bar, Door Leads to the Newer Patio and Large Peaceful Fenced Back Yard, Primary Bedroom with 2 Closets, Wood Floor, Ceiling Fan and Back Door Leading to a Small Deck with Stairs leading to the Back Yard, Bedrooms 2 and 3 have Wood Floors, Hall Bath includes Shower over Whirlpool Tub, Recently Finished Rec Room, Office/Craft Room with Built Ins and Half Bath plus Dog Bath, Deep Double Garage with Wash Sink, Vinyl Siding, Thermal Replacement Windows, Newer Roof and Larger Gutters with Leaf Guards in Front, Relaxing Front Porch, Swing Set Stays (Trampoline Does Not Stay), Google Fiber is Available, Excellent Lee's Summit Schools and Lots More!
- Type:
- Single Family
- Sq.Ft.:
- 1,409
- Status:
- Active
- Beds:
- 3
- Lot size:
- 0.2 Acres
- Year built:
- 1989
- Baths:
- 2.00
- MLS#:
- 2490078
- Subdivision:
- Crystal View Estates
ADDITIONAL INFORMATION
This raised ranch offers the convenience of main level living with the added benefit of laundry just off the main hallway—talk about functionality! Featuring 3 bedrooms and 1.5 baths, this home has ample space for your needs. The basement already has a toilet plumbed in, making it a breeze to add an additional bathroom and expand your living area. The seller is sweetening the deal with a $2,000 carpet credit for any full-priced offer—time to start dreaming of your ideal flooring! With easy access to Todd George Pkwy, you're just a quick trip to 291 and all the amenities Lee’s Summit has to offer. Sports fans and outdoor enthusiasts will appreciate backing up to the quiet corner of the Prairie View Elementary field. Reno ready and situated in the highly sought-after neighborhood of Crystal View Estates, this home’s peaceful backyard is the perfect spot to unwind. Whether you’re looking to move right in or put your own touch on the place, this property is a gem waiting to shine!
- Type:
- Single Family
- Sq.Ft.:
- 3,730
- Status:
- Active
- Beds:
- 4
- Lot size:
- 0.29 Acres
- Year built:
- 2006
- Baths:
- 5.00
- MLS#:
- 2489655
- Subdivision:
- Stoney Creek Estates
ADDITIONAL INFORMATION
Welcome Home! Everything you need is here! Perfect for entertaining or quiet evenings at home. Walk in to the unique entry of this beautiful 1.5 story home and be immediately greeted with open vaulted ceilings, cozy fireplace in the living room, and formal dining room to your right. The primary bedroom and spacious bathroom with both shower and separate tub are also on the main level to your left. To the right of the living room, find yourself at home in the open kitchen with large eat-in area with a door to the deck to enjoy your morning coffee/tea or enjoy an outdoor dinner. Main level laundry is also just inside the garage entrance off of the kitchen, great for convenient living, with a powder room adjacent. Upstairs are 3 additional bedrooms as well as a jack and jill bath between two; the third bedroom is a second primary, with it's own ensuite bathroom and unique two-level design with railing. Finally, the basement is your entertaining area, (thinking Housewarming party??!!) complete with a FULL bar/kitchenette, full bathroom, second living or recreational area, and a non-conforming room that could be a fifth bedroom or office. Walkout to the patio and enjoy the evenings in the fenced-in yard. Make this beauty your very home!! Move-in ready, there is nothing more to do but make it your own. Lee's Summit schools, close to highways and shopping. Schedule to see it today because this one will go fast!
- Type:
- Single Family
- Sq.Ft.:
- 1,730
- Status:
- Active
- Beds:
- 4
- Lot size:
- 0.24 Acres
- Year built:
- 1978
- Baths:
- 2.00
- MLS#:
- 2489782
- Subdivision:
- Lake Lee's Summit
ADDITIONAL INFORMATION
Welcome to this beautifully refreshed home in the charming Lake Lee's Summit Subdivision. Lake privileges included with your HOA Dues. This one owner home features four spacious bedrooms, two bathrooms, anda kitchen with granite countertops, all nestled on a quiet cul-de-sac with mature trees. Enjoy the large, shed back yard with partial lake views from the wood deck or the tiled and screened in covered patio. It's perfect for relaxing, entertaining, or watching kiddos play. With new flooring, fresh paint, and newly renovated bathrooms, this home eagerly awaits your finishing touches. Inside, you'll find a formal dining room, a formal living room, and a cozy family room/den with heated floors, stone fireplace and built-in shelves. Two convenient laundry locations, and an unfinished basement for storage or room to grow. This home is ready to welcome you with warmth and comfort!
- Type:
- Single Family
- Sq.Ft.:
- 3,000
- Status:
- Active
- Beds:
- 4
- Lot size:
- 0.25 Acres
- Year built:
- 1968
- Baths:
- 4.00
- MLS#:
- 2489790
- Subdivision:
- White Ridge Farms
ADDITIONAL INFORMATION
Don't miss out on this incredible 4 bedroom, 4 bathroom home located in the quiet White Ridge Farm neighborhood. The upstairs has 2 large bedrooms and spacious closets, bathroom and access to unfinished attic space perfect for storage. The main level features a formal sitting room, large dining room that opens to the kitchen and an inviting living room with a cozy fireplace and access to the backyard. The primary bedroom with walk in closets and primary suite bathroom is conveniently located on the main level also. The backyard features a deck that overlooks the inground pool with tranquil greenery close by and a full privacy fence. Don't forget to take a look downstairs where you'll find the 4th bedroom, living room space, another bathroom and more storage areas.
- Type:
- Single Family
- Sq.Ft.:
- 3,447
- Status:
- Active
- Beds:
- 5
- Lot size:
- 0.25 Acres
- Year built:
- 2010
- Baths:
- 3.00
- MLS#:
- 2489464
- Subdivision:
- Dalton's Ridge
ADDITIONAL INFORMATION
Welcome to 4420 NE Georgian Dr, nestled within the prestigious Dalton's Ridge neighborhood in Lee's Summit, Missouri. This exceptional reverse 1.5 story home offers a perfect blend of luxury and comfort, surrounded by the scenic beauty of the community. Step inside to discover a spacious layout featuring 5 bedrooms and 3 full baths. The main level showcases 3 bedrooms, including a luxurious primary suite, while the basement boasts an additional 2 bedrooms, providing ample space for family and guests. Designed with meticulous attention to detail, this home exudes elegance with its modern finishes and impeccable craftsmanship. Experience the serene ambiance as this residence backs up to green space, ensuring privacy and tranquility. Whether you're relaxing in the inviting living area, entertaining in the gourmet kitchen, or enjoying the outdoors on the patio, you'll appreciate the peaceful surroundings and natural beauty. Built in 2010, this home seamlessly combines contemporary living with traditional charm, offering an exceptional opportunity to embrace the coveted Ad Dalton's Ridge lifestyle. Don't miss out – schedule a showing today and discover luxury living in Lee's Summit at its finest. Seller is also offering $5,000 for refinishing of the kitchen floor
- Type:
- Single Family
- Sq.Ft.:
- 2,201
- Status:
- Active
- Beds:
- 3
- Lot size:
- 0.21 Acres
- Year built:
- 2018
- Baths:
- 3.00
- MLS#:
- 2489608
- Subdivision:
- Kessler Ridge
ADDITIONAL INFORMATION
LOOKS LIKE NEW! With $51,246.00 in updates, makes this home a must see! Beautiful 3 Bedrooms, 3 Bathrooms, 2 Car Oversized Garage. Open floor plan, Fireplace, Vaulted Ceilings, Main Level Mater Bedroom and Laundry, Granite Countertops, Walk-in Pantry, Mudroom, Large Linen Closets. Finished Basement includes 2nd Living Room/Rec Room, 3rd Bedroom and 3rd Bathroom, with Large Storage Area. Along with Garage Door Openers and Sprinkler System Installed. Upgrades to Home: Added Storm Door, Added Wainscoting to Entry Way, Added Ledger Stone to Fireplace, Added Under Cabinet Lighting in Kitchen, Added Outdoor Pergola, Added Hardwood Floors to Main Level Bedrooms, Added Plantation Shutters Main Level, Added Oversized Granite Counter Top, Added New Light Fixtures and Ceiling Fans, New Dishwasher, Freshly Repainted, Updated Stair Spindles, Remodeled Basement and Basement Bathroom. With easy access to the Greater Kansas City area, enjoy a small-town feel, with all of the big city amenities! At Kessler Ridge NEW LONGVIEW enjoy the amenities: Pool w/Cabana, Playground, Walking Trails, Trash & Recycling. Walk to coffee shop, dining, shopping, and the B&B Theater! Quick access to Longview Lake, golf, and major highways. Top Rated Lee’s Summit Schools—Longview Farms Elementary, Pleasant Lea Middle and Lee’s Summit West High. HOA Includes: Trash Service, Playground and Pool with Cabana.
- Type:
- Single Family
- Sq.Ft.:
- 1,636
- Status:
- Active
- Beds:
- 3
- Lot size:
- 0.36 Acres
- Year built:
- 2024
- Baths:
- 2.00
- MLS#:
- 2489438
- Subdivision:
- Hawthorn Ridge
ADDITIONAL INFORMATION
This home has not been started yet but there is time to choose or modify décor options and upgrades. This Wildflower classic ranch will sit on an oversized daylight corner lot. Walk into spacious main level living! Featuring a long entryway to receive guests that opens to expansive space for entertaining or relaxing. The owners entry exhibits ideal design with the pantry on one side and the laundry room on the other. A private primary suite located on the other side of the home is the perfect retreat and showcases one of the most requested home features – a laundry room attached to the primary closet! Want to add a lower level finish to this one and expand your living space? Choose from one or two additional bedrooms plus rec room and 3rd full bath to make room for more family, guests, craft or entertaining space without sacrificing any of the large storage space. Energy efficiency bonuses include 2x6 exterior walls, high efficiency HVAC, LED lighting throughout, low-E heat reflecting windows, energy efficient appliances, water conserving plumbing fixtures, 16’ of blown attic insulation, hybrid water heater, and the home even gets a blower door energy audit prior to completion to eliminate energy-sapping leaks for long term savings. Healthy home features include passive radon mitigation, whole home humidifier, low-VOC paints, and post-construction duct cleaning! Hawthorn Ridge provides immediate access to schools and is less than 6 minutes to dining, grocery, retail, recreation and services with easy connection to highways. Annual HOA dues of $825/yr cover trash and recycling service and amenities that include a playground, clubhouse, and huge community pool with slide, ADA access, kiddie pool, and reef area for in-water lounging. Just a limited number of home sites are still available in Hawthorn Ridge with 15 home plans to choose from. Escape the noise and congestion of the city without actually leaving the city. Escape to Hawthorn Ridge!
- Type:
- Single Family
- Sq.Ft.:
- 1,361
- Status:
- Active
- Beds:
- 2
- Lot size:
- 0.21 Acres
- Year built:
- 2024
- Baths:
- 2.00
- MLS#:
- 2489423
- Subdivision:
- Hawthorn Ridge
ADDITIONAL INFORMATION
This maintenance-provided home is not yet started so you still have time to choose options that make it just the right fit! Enjoy all the convenience of main level living in this ultra-efficient 3-car ranch with the option to add a 3rd bed, full bath and a rec room in the lower level. Private primary suite with double sink bathroom in tile, quartz, and upgraded fixtures. Upgraded stainless appliances in the kitchen with walk-in pantry, oven with air fry feature (gas upgrade available), exterior-vented microwave, and quartz counters. Insulated garage walls and ceiling for more year-round comfort. Lawn care, snow removal, and irrigation maintenance tasks are taken off your shoulders with $157/mo maintenance dues and perimeter fencing is now allowed. Energy efficiency bonuses include 2x6 exterior walls, high efficiency HVAC, LED lighting throughout, low-E heat reflecting windows, energy efficient appliances, water conserving plumbing fixtures, 16’ of blown attic insulation, hybrid water heater, and the home even gets a blower door energy audit prior to completion to eliminate energy-sapping leaks for long term savings. Healthy home features include passive radon mitigation, whole home humidifier, low-VOC paints, and post-construction duct cleaning! Hawthorn Ridge provides immediate access to schools and is less than 6 minutes to dining, grocery, retail, recreation and services with easy connection to highways. Annual HOA dues of $825/yr cover trash and recycling service and amenities that include a playground, clubhouse, and huge community pool with slide, ADA access, kiddie pool, and reef area for in-water lounging. Just a limited number of home sites are still available in Hawthorn Ridge with 15 home plans to choose from. Escape the noise and congestion of the city without actually leaving the city. Escape to Hawthorn Ridge!
- Type:
- Other
- Sq.Ft.:
- 1,512
- Status:
- Active
- Beds:
- 2
- Lot size:
- 0.13 Acres
- Year built:
- 2004
- Baths:
- 2.00
- MLS#:
- 2489383
- Subdivision:
- Raintree Villas
ADDITIONAL INFORMATION
New A/C in 2021. New Furnace in 2020. MAINTENANCE FREE LIVING in Raintree Lake. This beautiful home has both a breakfast area plus a Formal Dining Room! Primary Bath has a jacuzzi tub plus a custom-tiled shower with a Seat in the shower! HOA provides Lawncare, mowing and snow removal. This wonderful property has 2 bedrooms and 2 full baths on the main floor. Main-floor laundry. There is a patio on the front and also at the back. Patio Homes / Villas in Lee's Summit are hard to find. Come be impressed!
- Type:
- Single Family
- Sq.Ft.:
- 2,525
- Status:
- Active
- Beds:
- 4
- Lot size:
- 0.22 Acres
- Year built:
- 2024
- Baths:
- 3.00
- MLS#:
- 2489367
- Subdivision:
- Hook Farms
ADDITIONAL INFORMATION
**Hampshire Reverse/Ranch 1.5 - 4 Bed, 3 Bath** Walk out backs to mature trees. Discover the Hampshire plan, designed to cater to a wide range of buyers. From the moment you step inside, you’ll appreciate the seamless flow and open sight lines connecting the kitchen, great room, and dining area. The well-appointed kitchen features a complete five-piece appliance package, a walk-in pantry, and a large island ideal for entertaining. The master suite is a luxurious retreat, offering a four-piece bath with double vanities, a fully tiled shower, and an expansive closet. Conveniently located between the mud hall and master closet is the laundry room, ensuring ease of access. The lower level is perfect for living and entertaining, with two additional bedrooms, a full bath, a built-in wet bar, a spacious Rec room, and a gaming area. Enjoy outdoor living with a covered deck and patio that provide a great connection to nature Situated on a walk-out lot backing to mature trees, This home exemplifies top-notch design and craftsmanship. This custom home, located in Hook Farms—Hunt Midwest’s newest and fastest-growing community in Lee’s Summit—boasts over 65 acres of green space, a community pool, wooded walking trails, and an upcoming community garden. Residents benefit from attendance in the highly acclaimed Lee’s Summit schools, including Lee’s Summit West. *Taxes, room sizes, and square footage are estimates. Home design by the city’s top award-winning designers
- Type:
- Single Family
- Sq.Ft.:
- 2,454
- Status:
- Active
- Beds:
- 4
- Lot size:
- 0.22 Acres
- Year built:
- 2024
- Baths:
- 3.00
- MLS#:
- 2489368
- Subdivision:
- Hook Farms
ADDITIONAL INFORMATION
Wonderful Sonoma floor plan by SAB Construction is a reverse 1.5 style home located on one of our gorgeous greenspace lots in Hook Farms. The home features 4 bedrooms, 2 on the main floor and 2 additional downstairs. The kitchen features a large island and walk in pantry. The great room, dining room, mud room and large entry round out 1st floor. Downstairs you'll find an oversized family room including a beverage bar making entertaining a breeze. Home is at foundation stage. Many of the selections for this home can still be made by the buyer. This wonderful home is located in Hook Farms, Hunt Midwest’s newest and fastest-growing Lee’s Summit community. 65+ acres of green space and community pool. Wooded walking trails, community garden coming soon. Lee’s Summit schools including Lee’s Summit West attendance area. Convenient location close to everything. *Taxes, room sizes & sq ft estimated*
- Type:
- Single Family
- Sq.Ft.:
- 2,475
- Status:
- Active
- Beds:
- 4
- Lot size:
- 0.21 Acres
- Year built:
- 2024
- Baths:
- 4.00
- MLS#:
- 2489347
- Subdivision:
- Hawthorn Ridge
ADDITIONAL INFORMATION
This under construction two-story home is one of very few in the Lee’s Summit area that rests on a privacy-giving treed lot with no homes behind! You'll love the open main, oversized primary closet with connected laundry, and the rocking chair front porch. The open social-centric main level holds a quartz-topped kitchen with oversized walk-in pantry, white enameled cabinetry, eat-at island and dining space with room for everyone, a generous living room, and lots of big windows for tons of natural light. The large patio is perfect for relaxing outside while looking out on the irrigated yard and the large mature trees that provide so much privacy and shade. All bedrooms and the laundry room are located conveniently together on the upper level with the primary suite providing privacy from the other rooms. Bedroom 2 has its own private bath while bedrooms 3 and 4 share a hall bath. Energy efficiency abounds with 2x6 exterior walls, high efficiency HVAC, LED lighting throughout, low-E heat reflecting windows, energy efficient appliances, water conserving plumbing fixtures, 16’ of blown attic insulation, hybrid water heater, and the home even gets a blower door energy audit prior to completion to eliminate energy-sapping leaks for long term savings. Healthy home features include passive radon mitigation, whole home humidifier, low-VOC paints, and post-construction duct cleaning! Hawthorn Ridge provides immediate access to Elementary and High Schools, is less than 6 minutes to dining, grocery, retail, & services, with fast connection to highways. Come home to the true meaning of Community at Hawthorn Ridge.
- Type:
- Single Family
- Sq.Ft.:
- 3,052
- Status:
- Active
- Beds:
- 5
- Lot size:
- 0.27 Acres
- Year built:
- 2011
- Baths:
- 4.00
- MLS#:
- 2488545
- Subdivision:
- Highland Meadows
ADDITIONAL INFORMATION
Welcome to the epitome of elegant living. This stunning 5-bedroom 4 bath, reverse one-and-a-half-story home offers exceptional curb appeal with beautiful landscaping. As you step inside, you'll be greeted with all new interior paint and soaring ceilings that create an open inviting ambiance. Designed for convenience, the main level features a master suite, a 2nd bedroom/office, 2 full baths, formal dining, a chef's kitchen w/ walk-in pantry, laundry room off the kitchen, a cozy hearth room with a fireplace, and a bonus screened porch right off the kitchen overlooking a gorgeous large, fenced backyard. Downstairs area is perfect for family time or entertaining guest, with 3 additional bedrooms, a family/media room and two more bathrooms, plus plenty of storage space. Step out to a patio and large fenced yard for outdoor entertaining. This home is perfect for those seeking both style and functionality. Nice community pool! All measurements to be verified by buyer or buyer's agent.
- Type:
- Single Family
- Sq.Ft.:
- 1,763
- Status:
- Active
- Beds:
- 2
- Lot size:
- 0.15 Acres
- Year built:
- 2008
- Baths:
- 2.00
- MLS#:
- 2489147
- Subdivision:
- Park Ridge Manor
ADDITIONAL INFORMATION
Opportunity Knocks! Move in Ready Ranch Home with Tile Roof and Backing to Beautiful Greenspace and Walking Trails in Maintenance Provided area of Park Ridge. Best price in entire community with so many amenities to enjoy: Clubhouse Access, Event Space Rental, 3 Pools, Tennis-Pickleball Court, and endless Walking Trails! Walk into an Open Floorplan with High Ceilings and a Wall of Windows at rear of home to take in the lovely Greenspace Views. These views are also enjoyed from the Screened in Deck just off the Kitchen. You will love the Wood Floors in the Kitchen and Breakfast/Dining room and New Carpet recently added in the Great Room and Master Bedroom. Exceptional Spaces are the Large Great Room with a Huge Window Pkg, Dining/Breakfast Room Area with Recessed Ceiling & Wood Floors, and Kitchen with Custom Cabinetry and a Large Island. This 2 Bedroom home also has a Study Nook off the Master Bedroom. With 3996 Gross sq ft, There is plenty of room to expand should you desire with a Huge Basement with Daylight Windows and area stubbed for Bathroom. Here is your chance to experience Park Ridge Manor and all the amenities it has to offer with a lovely, park-like setting lot in a very well maintained custom home!
- Type:
- Single Family
- Sq.Ft.:
- 5,590
- Status:
- Active
- Beds:
- 5
- Lot size:
- 0.24 Acres
- Year built:
- 1987
- Baths:
- 5.00
- MLS#:
- 2489052
- Subdivision:
- East Lake Village
ADDITIONAL INFORMATION
Welcome to the ultimate lakeside retreat - a five-bedroom luxury property with full master bedrooms on BOTH the main and second story of the home. This property has been decked out with all the modern amenities you could dream of and a few we bet you haven't. When you enter the home you'll be greeted by an expansive living room with 23 foot ceilings, a dual sided fireplace, and windows overlooking the lake that practically beg you to cozy up with a glass of wine and a good book. The kitchen, which is the focal point of the main floor, is straight out of a cooking show, with top-of-the-line hidden cabinet appliances, a large pantry, and enough counter space to make even Gordon Ramsay jealous. 4 of the 5 bedrooms have full lakeviews and each of the main bedrooms has a door leading to the deck. (you'll never have an excuse to miss the sunrise again). Speaking of master suites, each of these areas are basically a hotel room in disguise, complete with beautiful showers, soaking tub, custom closets, and modern lighting and more. When you're not lounging indoors, step outside and take in the fresh lake breeze from your expansive deck. You can host legendary BBQs with your friends and family, or simply soak up the sun while sipping a margarita in your private outdoor seating area. Other notable features of this home, a circle drive on a cul-da-sac, fully finished basement, PLUS 500sqft storage, a wet bar and full bathroom in the basement to make clean up after swimming a breeze, a bonus room/office hidden behind one of the bedroom closets. And, this property is located on one of the best fishing holes in the lake (according to the local experts) plus, its just a .3 mile walk to the marina and the eastlake pool. Call today to schedule a private showing.
- Type:
- Single Family
- Sq.Ft.:
- 4,194
- Status:
- Active
- Beds:
- 5
- Lot size:
- 0.3 Acres
- Year built:
- 1996
- Baths:
- 4.00
- MLS#:
- 2488994
- Subdivision:
- Raintree Lake
ADDITIONAL INFORMATION
Come check out this amazing two-story home with five bedrooms, two full baths, and two half baths, featuring a finished lower level and situated on a cul-de-sac in the coveted Raintree Lake Community. Raintree offers top-notch amenities, including a community boat ramp, lake access, public dock use, walking trails, play areas, a clubhouse, and more. This home boasts new vinyl flooring in 90% of the upstairs and 50% of the main floor, along with a newer roof, AC unit, and windows. The walls and cabinets on the main floor have been freshly painted. The property includes a very large backyard with lake views and gate access to the lake, just a one-minute walk to the water. Plus, it comes with the best neighbors you could ask for.
- Type:
- Townhouse
- Sq.Ft.:
- 1,439
- Status:
- Active
- Beds:
- 2
- Lot size:
- 0.02 Acres
- Year built:
- 2003
- Baths:
- 3.00
- MLS#:
- 2488320
- Subdivision:
- Condos Of Oaks Ridge Meadows
ADDITIONAL INFORMATION
Welcome to this charming two-story end unit townhome with a convenient one-car garage, boasting an inviting open floor plan that's perfect for modern living. All kitchen appliances less then 3 years old and stay with home. Featuring two generously sized bedrooms, each with its own private bathroom, offering unparalleled comfort and privacy. Enjoy the ease of low maintenance, highway access, making commuting a breeze, while also being situated within the sought-after catchment of award-winning schools. Step outside to discover the great outdoor space, that backs to a expansive green space and trees. Complete with a patio, perfect for relaxing or entertaining guests.
- Type:
- Single Family
- Sq.Ft.:
- 3,846
- Status:
- Active
- Beds:
- 5
- Lot size:
- 0.23 Acres
- Year built:
- 2016
- Baths:
- 5.00
- MLS#:
- 2488003
- Subdivision:
- Park Ridge Summit
ADDITIONAL INFORMATION
Gorgeous listing in Lees Summit is ready for you to call home! Spacious and open layout as you enter the home with high, beamed ceilings in the living room with beautiful fireplace and hardwood floors. The living room opens to the dining room and luxurious kitchen with granite counters, stainless steel appliances, large pantry with custom built spice rack, and big island! Butler’s pantry with wine fridge and granite counters. Stunning master bedroom leads into the beautiful master bathroom with big walk in shower and separate tub. Fantastic finished basement is perfect for hanging out with family and friends and boasts high ceilings, wet bar, bathroom, bedroom and also a non conforming bedroom! Perfect location close to to 2 lakes, shopping, dining and highway! Move in and make it yours!
- Type:
- Single Family
- Sq.Ft.:
- 2,997
- Status:
- Active
- Beds:
- 3
- Lot size:
- 0.27 Acres
- Baths:
- 3.00
- MLS#:
- 2489021
- Subdivision:
- Trails Of Park Ridge
ADDITIONAL INFORMATION
This beautiful home is 2 years young...better than NEW!!! Sellers have done many upgrades since they purchased to include- Custom blinds and window treatments. Professional landscaping. Hardwoods in MBR. Steps built off of deck to backyard. This open reverse story and a half floor plan has soaring ceilings and lots of natural light. Upgraded decor selections throughout that really set home apart. 3 bedrooms, 3 full bathrooms, and office. Floor to ceiling stone fireplace in great room with built ins on each side. Gorgeous ceiling treatments throughout the home. MBR on main level with large walk/in closet. Truely turnkey...move in ready! AMENITIES GALORE to enjoy that include a clubhouse & event center, 3 swimming pools, fitness center, walking trails, pickle/tennis courts & playground.
- Type:
- Single Family
- Sq.Ft.:
- 4,339
- Status:
- Active
- Beds:
- 4
- Lot size:
- 0.31 Acres
- Year built:
- 2004
- Baths:
- 4.00
- MLS#:
- 2488444
- Subdivision:
- Woodland Shores
ADDITIONAL INFORMATION
BRAND NEW ROOF INSTALLED 05/11/24!!! Warranty that stays with the home, 5 year workmanship, 30 year shingle. This stunning two-story residence boasts all the features you've been searching for. Situated on a coveted corner lot, this home offers both space and privacy, with a sprawling layout perfect for comfortable living and entertaining. Step inside and be greeted by the warmth of a 2 SIDED FIREPLACE, creating an inviting ambiance in both the living and dining areas. The recently installed BRAND NEW ROOF ensures peace of mind and adds to the home's curb appeal. The chef-inspired kitchen is equipped with a BRAND NEW DISHWASHER, and APPLIANCES THAT STAY, making meal preparation a breeze. With ample counter space and storage, it's a haven for culinary creativity. An office space off the kitchen and laundry roof perfect for all your needs. Upstairs, you'll find four SPACIOUS bedrooms with WALK-IN CLOSETS and a jack in jill in 2 of the bedrooms, providing plenty of room for family and guests. The primary suite offers a serene retreat, complete with a luxurious en-suite bathroom and walk-in closet. A full basement already stubbed for a bath ready for all of your finishing touches. Outside, the delights continue with access to lake amenities, perfect for those who love to soak in picturesque views. Plus, enjoy the convenience of a community pool, ideal for cooling off on hot summer days. Within walking distance from Legacy park and in an AWARD WINNING SCHOOL DISTRICT. With its prime location, modern amenities, and stylish features, this home truly offers the best of Lee's Summit living. Don't miss your chance to make it yours!
- Type:
- Townhouse
- Sq.Ft.:
- 1,416
- Status:
- Active
- Beds:
- 3
- Lot size:
- 0.02 Acres
- Year built:
- 1988
- Baths:
- 2.00
- MLS#:
- 2488881
- Subdivision:
- Pine Tree Village
ADDITIONAL INFORMATION
Great townhouse in a SUPER convenient area of the popular Lee’s Summit! Three bedroom one full and one half bath unit available in this popular townhouse community. Don’t miss the opportunity whether an Investor or wanting to be a resident. This unit has a great layout and has new flooring throughout.
- Type:
- Single Family
- Sq.Ft.:
- 2,409
- Status:
- Active
- Beds:
- 4
- Lot size:
- 0.39 Acres
- Year built:
- 2016
- Baths:
- 3.00
- MLS#:
- 2487954
- Subdivision:
- Fritchie Bluff
ADDITIONAL INFORMATION
This is a beautiful, like new home! This 4 bed/3 bath reverse 1.5 story sits on a large corner lot w/ walkout basement. Granite counters throughout, kitchen w/ large walk-in pantry, SS appliances, Bosch convection oven & gas range. Off the kitchen is a 12X16 covered, composite deck perfect for summer nights! Spacious main floor suite w/ coffered ceiling, double vanity & second rain-fall shower head. Second bedroom on the main level. The basement has 2 full bedrooms, full bath, second living area & covered patio. Quality Pella windows, security system, irrigation system & garage door. Easy access to walking trails, shopping, schools, dining and parks. ***PLEASE REMOVE SHOES BEFORE ENTERING****
- Type:
- Single Family
- Sq.Ft.:
- 4,022
- Status:
- Active
- Beds:
- 6
- Lot size:
- 0.32 Acres
- Year built:
- 2013
- Baths:
- 5.00
- MLS#:
- 2488200
- Subdivision:
- Raintree Reserve
ADDITIONAL INFORMATION
This home is pristine. If you are looking for a move in ready home in impeccable condition with an open floor plan and room for your growing family, this home is for you! The welcoming two story entry is flooded with natural light to welcome you in the front door. The great room and expansive kitchen with dining overlooking views of the lake, are the perfect location to entertain your family. This home has loads of kitchen cabinets and a large walk in pantry making it easy to work in. A bonus room off the kitchen can be used as a home office, 6th bedroom or additional play room. The mudroom with lockers as you enter from the garage is a great drop zone to keep the kitchen clutter free. The Master suite with a huge walk in closet is the perfect oasis. The seond floor contains three additional bedrooms, two baths and a functional laundry. The finished walk out lower level has high ceilings, another bedroom and full bath with ample storage. You really won't want or need to make any changes to this home except move right in! A full list of updates since 2022 is available in the supplements.
- Type:
- Single Family
- Sq.Ft.:
- 3,798
- Status:
- Active
- Beds:
- 3
- Lot size:
- 0.29 Acres
- Year built:
- 1990
- Baths:
- 3.00
- MLS#:
- 2488674
- Subdivision:
- Summerfield
ADDITIONAL INFORMATION
PRICE IMPROVEMENT: Thanks for feedback. From the front door to the magical back yard oasis love and care shines throughout. This home has open spaces and a three sided fireplace in the living and dining room. Large windows let the light shine bright from the front to the back. The kitchen has lots of counter space with a breakfast bar and main floor laundry room just around the corner. Stepping out to the back yard is a beautiful view of trees with a pavestone patio, pergola and firepit. Just in time for summer get togethers and fun. Last but not least the finished lower level that's a big open room ready for all your games and entertainment. We are a short walk to the park or short drive to shopping. Come see this beauty.
 |
| The information displayed on this page is confidential, proprietary, and copyrighted information of Heartland Multiple Listing Service, Inc. (Heartland MLS). Copyright 2024, Heartland Multiple Listing Service, Inc. Heartland MLS and this broker do not make any warranty or representation concerning the timeliness or accuracy of the information displayed herein. In consideration for the receipt of the information on this page, the recipient agrees to use the information solely for the private non-commercial purpose of identifying a property in which the recipient has a good faith interest in acquiring. The properties displayed on this website may not be all of the properties in the Heartland MLS database compilation, or all of the properties listed with other brokers participating in the Heartland MLS IDX program. Detailed information about the properties displayed on this website includes the name of the listing company. Heartland MLS Terms of Use |
Lees Summit Real Estate
The median home value in Lees Summit, MO is $255,050. This is higher than the county median home value of $139,700. The national median home value is $219,700. The average price of homes sold in Lees Summit, MO is $255,050. Approximately 73.86% of Lees Summit homes are owned, compared to 20.04% rented, while 6.1% are vacant. Lees Summit real estate listings include condos, townhomes, and single family homes for sale. Commercial properties are also available. If you see a property you’re interested in, contact a Lees Summit real estate agent to arrange a tour today!
Lees Summit, Missouri has a population of 100,734. Lees Summit is more family-centric than the surrounding county with 38.11% of the households containing married families with children. The county average for households married with children is 27.76%.
The median household income in Lees Summit, Missouri is $86,907. The median household income for the surrounding county is $50,652 compared to the national median of $57,652. The median age of people living in Lees Summit is 38.1 years.
Lees Summit Weather
The average high temperature in July is 87.4 degrees, with an average low temperature in January of 19.82 degrees. The average rainfall is approximately 42.06 inches per year, with 12.68 inches of snow per year.
