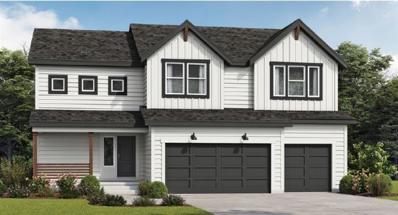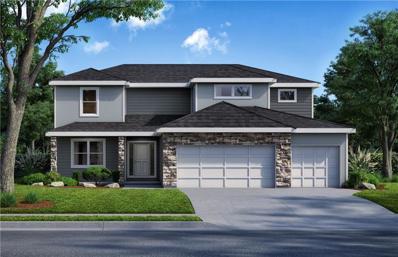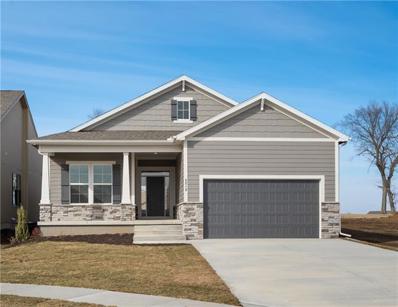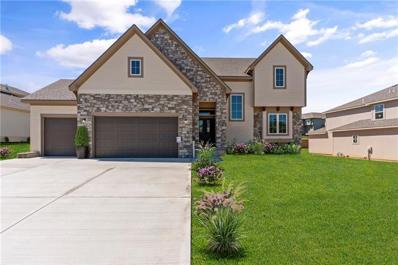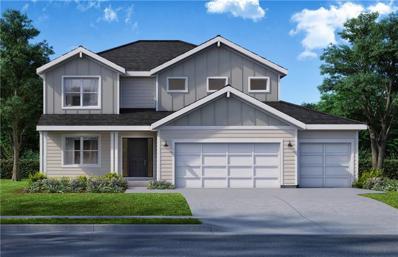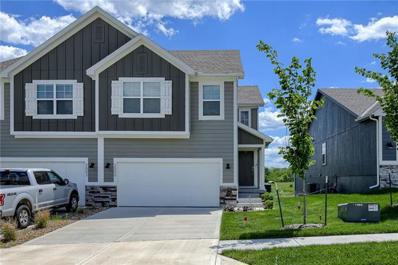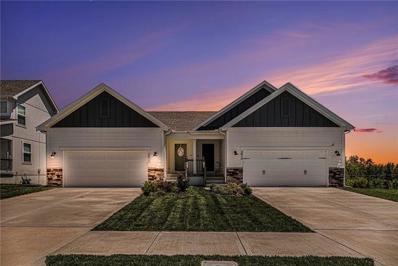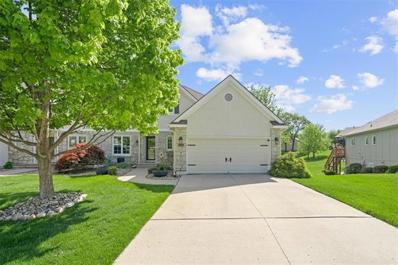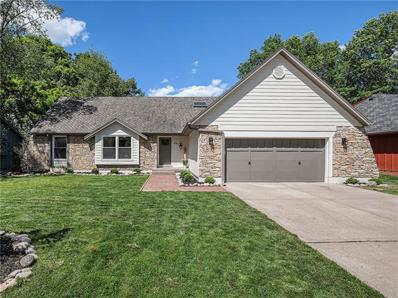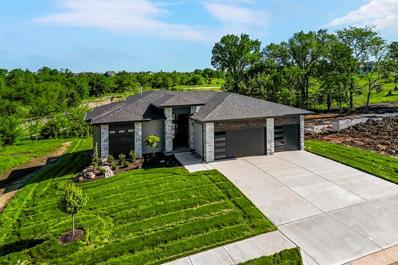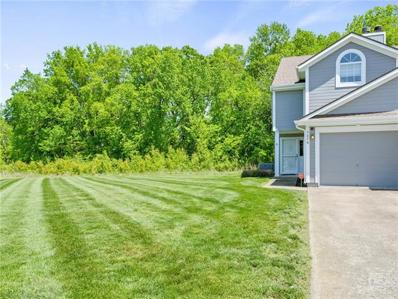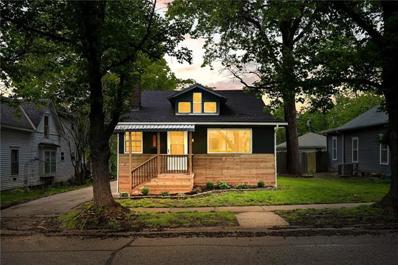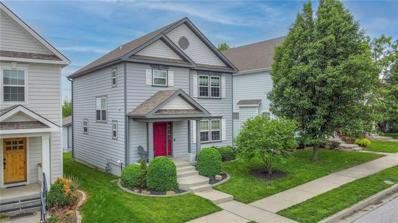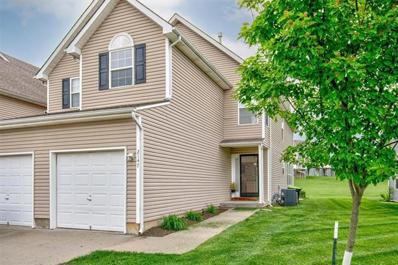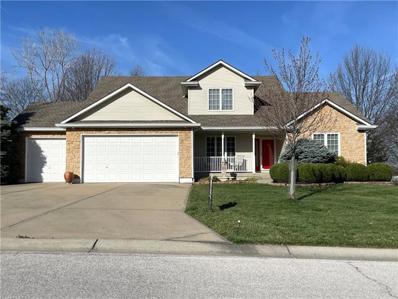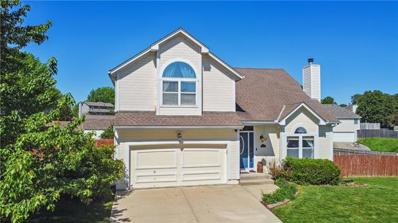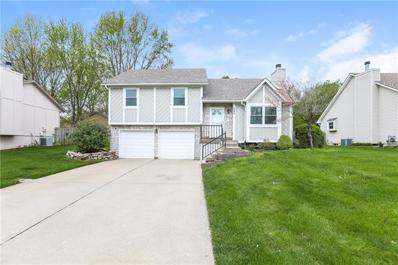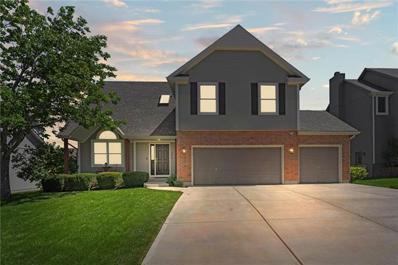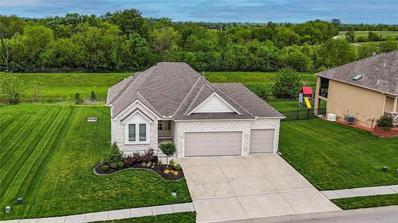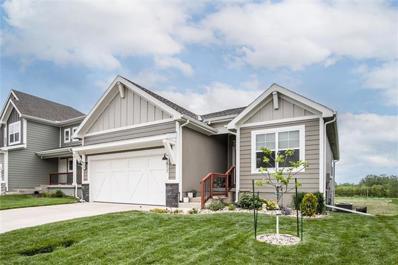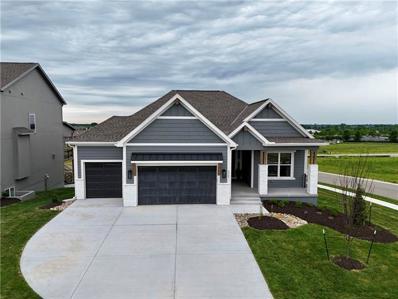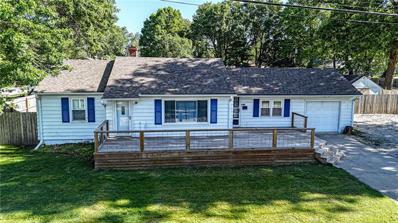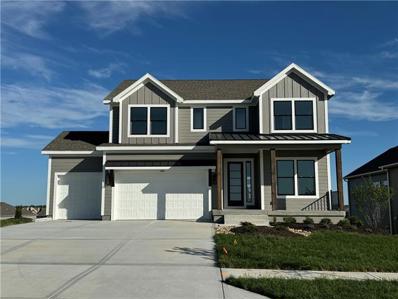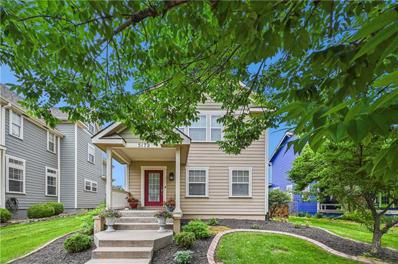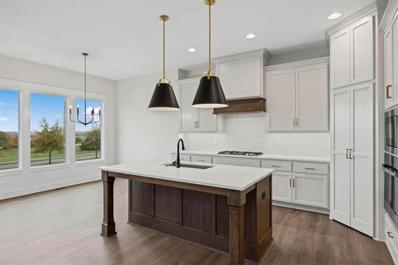Lees Summit MO Homes for Sale
- Type:
- Single Family
- Sq.Ft.:
- 2,475
- Status:
- Active
- Beds:
- 4
- Lot size:
- 0.24 Acres
- Year built:
- 2024
- Baths:
- 4.00
- MLS#:
- 2489223
- Subdivision:
- Hawthorn Ridge
ADDITIONAL INFORMATION
This under construction two-story home is one of very few in the Lee’s Summit area that rests on a privacy-giving treed lot with no homes behind! You'll love the open main, oversized primary closet with connected laundry, and the rocking chair front porch. The open social-centric main level holds a quartz-topped kitchen with oversized walk-in pantry, white enameled cabinetry, eat-at island and dining space with room for everyone, a generous living room, and lots of big windows for tons of natural light. The large patio is perfect for relaxing outside while looking out on the irrigated yard and the large mature trees that provide so much privacy and shade. All bedrooms and the laundry room are located conveniently together on the upper level with the primary suite providing privacy from the other rooms. Bedroom 2 has its own private bath while bedrooms 3 and 4 share a hall bath. Energy efficiency abounds with 2x6 exterior walls, high efficiency HVAC, LED lighting throughout, low-E heat reflecting windows, energy efficient appliances, water conserving plumbing fixtures, 16’ of blown attic insulation, hybrid water heater, and the home even gets a blower door energy audit prior to completion to eliminate energy-sapping leaks for long term savings. Healthy home features include passive radon mitigation, whole home humidifier, low-VOC paints, and post-construction duct cleaning! Hawthorn Ridge provides immediate access to Elementary and High Schools, is less than 6 minutes to dining, grocery, retail, & services, with fast connection to highways. Come home to the true meaning of Community at Hawthorn Ridge.
- Type:
- Single Family
- Sq.Ft.:
- 2,665
- Status:
- Active
- Beds:
- 5
- Lot size:
- 0.2 Acres
- Year built:
- 2024
- Baths:
- 4.00
- MLS#:
- 2483807
- Subdivision:
- Reserve At Stoney Creek
ADDITIONAL INFORMATION
Introducing “Lexington,” an epitome of luxury and functionality in this captivating 2-story, 5-bedroom, 4-bath floorplan. Enter through the Grand Foyer into an inviting space that seamlessly blends open living with a designated Office/Flex Room on the main level. The heart of the home boasts an open living concept, where the spacious kitchen flows effortlessly into the living area, perfect for gatherings and relaxation. Retreat to the opulent primary suite, complete with a luxurious bath featuring a soaking tub, tiled shower, and a generously sized primary closet conveniently connected to the laundry room. Ascend the staircase, illuminated with natural daylight, designed to provide utmost privacy to the upper level. Experience the pinnacle of comfort and sophistication in every aspect of the “Lexington” home. There's still time to make personalized design selections from our curated design package. Stoney Creek HOA fee only $590 annually includes trash, recycling, planned social activities, clubhouse, 3 pools, walking trails, playground, volleyball and sidewalks adjacent to Osage Trails Park. Estimated completion Sept 2024.
- Type:
- Single Family
- Sq.Ft.:
- 2,906
- Status:
- Active
- Beds:
- 4
- Lot size:
- 0.16 Acres
- Year built:
- 2024
- Baths:
- 3.00
- MLS#:
- 2488080
- Subdivision:
- Kensington Farms
ADDITIONAL INFORMATION
Welcome to the Fairfield Reverse 1.5 Story, one of Inspired Homes' most popular plans! This home sits on a WALKOUT lot, with a large, private deck and a view of open green space! There's still time to personalize this home and choose your own design options at the Inspired Homes Design Studio! As you enter the front door, you will be immediately impressed with the 10' ceilings, millwork accents (wainscotting, carsiding, & wood beams!), giant living room & kitchen, floor to ceiling stone fireplace, and huge walk-in pantry. The kitchen and all bathrooms feature upgraded quartz countertops, matte black hardware and plumbing, upgraded lighting packages, and designer tile work. The walkout basement includes custom windows and a sliding glass door for ample light, a WETBAR, plus two spacious bedrooms and a full bath. The outdoor living space opens to private green space, with a composite, low-maintenance deck and stairs so you can enjoy the peace and tranquility that country living has to offer. Inspired Homes also includes extra deep garages, 8' garage & front doors, irrigation systems, garage door openers, built-in gas ranges and vent hoods, custom slow-close cabinetry, GE Profile appliances, low-e Pella windows & doors, tray ceilings, and so much more! Kensington Farms offers a full amenities package with a large pool, daylight cabanas, outdoor community center, playground, splashpad, and recreational green space--all for a low annual fee! This home is currently under construction and will be ready by the end of 2024. Come see it today!
- Type:
- Single Family
- Sq.Ft.:
- 2,800
- Status:
- Active
- Beds:
- 4
- Lot size:
- 0.26 Acres
- Baths:
- 4.00
- MLS#:
- 2488079
- Subdivision:
- Park Ridge Summit
ADDITIONAL INFORMATION
Step into luxury living in this exquisite new construction 2-story home boasting 4 bedrooms, 3.5 bathrooms, and spanning 2830 square feet, this residence is designed to impress. The main level features a spacious private office, a large mud room for added convenience, and a stunning fireplace with floor-to-ceiling stone, creating a warm and inviting ambiance. The master bathroom is a sanctuary on its own, boasting two vanities, a soaking tub, and a spacious shower. The grandeur continues with a huge master bedroom closet seamlessly connected to the laundry room, ensuring utmost convenience and sophistication throughout. The three additional bedrooms have access to a full bathroom. Enjoy all the amenities Park Ridge has to offer! *buyer/buyers agent to verify square footage, taxes, and all other information.
- Type:
- Single Family
- Sq.Ft.:
- 2,451
- Status:
- Active
- Beds:
- 5
- Lot size:
- 0.2 Acres
- Year built:
- 2024
- Baths:
- 4.00
- MLS#:
- 2488130
- Subdivision:
- Reserve At Stoney Creek
ADDITIONAL INFORMATION
Welcome to “Brookside,” where luxury meets functionality in this exquisite 2-story, 5-bedroom, 4-bath floorplan. Embrace the essence of open living as the spacious living area flows into the dining and kitchen area, complemented by a generously sized pantry for effortless organization. Retreat to the opulent primary suite, featuring a generously sized bedroom, spa-like bath with a soaking tub and tiled shower, and a sprawling primary closet conveniently connected to the laundry room. Discover the perfect blend of elegance and convenience in every corner of this exceptional home. There's time for you to personalize this home. Select from our professionally curated design options and watch your new home transform into a masterpiece. Stoney Creek HOA fees only $590 annually includes trash, recycling, planned social activities, clubhouse, 3 pools, walking trails, playground, volleyball and sidewalks adjacent to Osage Trails Park. Estimated completion SEPT 2024.
- Type:
- Townhouse
- Sq.Ft.:
- 1,857
- Status:
- Active
- Beds:
- 4
- Lot size:
- 0.11 Acres
- Year built:
- 2022
- Baths:
- 3.00
- MLS#:
- 2487939
- Subdivision:
- Osage
ADDITIONAL INFORMATION
BETTER THAN BUYING NEW! You will LOVE this METICULOUSLY maintained townhouse in sought after Osage subdivision! This home has been VERY LIGHTLY LIVED IN! Tons of upgrades in this unit including hardwood floors, high traffic stair carpet, upgraded kitchen backsplash, and tile showers! Custom window treatments throughout home are an added bonus compared to buying new! Walk in and enjoy the bright, open-concept living space. Gorgeous kitchen features large quartz island, tall cabinets, walk in pantry and soft close drawers! All kitchen appliances stay! Unwind in your master bedroom with spacious walk-in closet and the convenience of an ensuite master bath! Relax outside this summer on the composite deck with privacy wall! Unfinished basement has so much potential to add additional living space! Community pool and playground conveniently located right across the street! Hurry! You'll want to call this one home!
- Type:
- Townhouse
- Sq.Ft.:
- 1,264
- Status:
- Active
- Beds:
- 2
- Lot size:
- 0.3 Acres
- Year built:
- 2021
- Baths:
- 2.00
- MLS#:
- 2487998
- Subdivision:
- Osage
ADDITIONAL INFORMATION
Still sparkling like new! This lovely walkout lives large with open concept & big windows which bring in the sunshine! Want to live even larger, double your sq. ft. and finish out the lower level WALKOUT which is already stubbed for a bath. You'll love the main floor laundry room and the ample kitchen pantry. Take a very short walk to the neighborhood pool or sit on your deck and enjoy the privacy with no neighbors behind you. This home is move in ready.
- Type:
- Townhouse
- Sq.Ft.:
- 1,975
- Status:
- Active
- Beds:
- 3
- Lot size:
- 0.23 Acres
- Year built:
- 1997
- Baths:
- 3.00
- MLS#:
- 2486608
- Subdivision:
- Westbrooke
ADDITIONAL INFORMATION
BUYERS GOT COLD FEET- THEIR LOSS IS YOUR GAIN! Welcome to your dream townhouse retreat! This stunning home features a great room with a cathedral ceiling, adding a touch of grandeur and spaciousness to the living area. A separate den provides a quiet retreat for work or relaxation, offering a versatile space for your needs. The primary bedroom is located on the main floor with a luxurious renovated ensuite and walk-in closet. Upstairs, you'll find two cozy bedrooms with a convenient Jack and Jill bath. The dining area is perfect for entertaining, Step outside to relax on the screened-in porch or stone patio, surrounded by a beautiful garden area. The walk-out unfinished basement and utility room offer endless possibilities as well. With maintenance provided by the HOA, including mowing, snow removal, trash and home exterior painting every 7 years, this home truly offers a hassle-free and luxurious lifestyle. Don't miss out on this incredible opportunity to make this townhouse your own slice of paradise!
- Type:
- Single Family
- Sq.Ft.:
- 3,360
- Status:
- Active
- Beds:
- 5
- Lot size:
- 0.24 Acres
- Year built:
- 1975
- Baths:
- 4.00
- MLS#:
- 2487844
- Subdivision:
- Lakewood
ADDITIONAL INFORMATION
This is a show stopper!!! Home is as close as you'll get to a new construction in Lakewood! Beautiful 1 1/2 story home has everything new. Cypress St dead ends at the lake, which makes for a quiet, safe street for walking and kids riding bikes. There is also a walking trail leading to the lake behind the house with gate at the back of fenced in yard. To start with all new landscaping with beautiful trees, new siding, paint, new thermal windows, deck, all new exterior doors, new custom garage door. Inside has an entryway with high ceilings with modern handrail leading upstairs to three bedrooms with fully renovated bath and 2 hall closets. On the main level is a fully remodeled half bath next to the master bedroom which conveniently has a his and her closet with all new double vanity bathroom sink, a custom walk-in shower with three different shower heads and one at the bench. This is a ladies dream for shaving legs etc! Front living room has tons of natural light but also plenty of new LED lights to keep everything well lit. Fireplace in the dining room area with beautiful triple wide glass doors going out on the newly built deck overlooking a flat yard perfect for entertaining! Kitchen with a large island, new cabinets and granite, custom hood over the range with floating shelves and all appliances staying. New build style walk-in huge pantry next to the laundry room which also has space for a mud room. Basement has a custom modern handrail leading down to another large bedroom, brand new full bath, bar with modern black /gold, raw edge wood shelves and Chevron wood countertops. Massive family room with fireplace and lots of space for storage in utility room. HVAC 2 yrs old, hot water heater 1 yr old, plumbing & electrical updated, bamboo hardwood floors refinished, NEW EVERYTHING- 200k in updates with LVP, carpet, tile, vanities, interior paint, light fixtures, fans, etc. Lakewood has so many amazing amenities & social events for all ages-boat docks, pools, golf
- Type:
- Single Family
- Sq.Ft.:
- 3,396
- Status:
- Active
- Beds:
- 4
- Lot size:
- 0.25 Acres
- Baths:
- 4.00
- MLS#:
- 2487524
- Subdivision:
- Woodland Oaks
ADDITIONAL INFORMATION
COMING SOON in the brand new Woodland Oaks subdivision!! Presenting The Heather reverse 1.5 floorplan by Walker Custom Homes! This stunning home boasts a vaulted entryway, leading to an open main level with a large center island kitchen, large walk-in prep kitchen, and separate pantry. Great room with 12' ceiling and stunning fireplace! The luxurious Master Suite includes a trey ceiling, a vaulted bath with dual vanities, and a separate shower and free-standing tub. A large Master walk-in closet is conveniently located next to the laundry room. The main level also offers a true second bedroom, which can double as an office or den based on your needs. Step out to the 15'x14' covered deck with a fireplace off the kitchen to enjoy the changing seasons. The lower level features 2 more bedrooms with en-suite baths and a recreational room with a beautiful wet bar area. Home is under construction and final pricing is subject to change. Please note HOME IS UNDER CONSTRUCTION-- these photos and video tour are from previously finished versions of these floorplans, and may not depict exact finishes for this home. The specification sheet will outline planned finishes for this property, and supersede any details, photos, drawings, or depictions used for marketing purposes on this listing.
- Type:
- Condo
- Sq.Ft.:
- 1,439
- Status:
- Active
- Beds:
- 2
- Lot size:
- 0.02 Acres
- Year built:
- 2002
- Baths:
- 3.00
- MLS#:
- 2487267
- Subdivision:
- Condos Of Oaks Ridge Meadows
ADDITIONAL INFORMATION
Located in the Top-Rated Blue Springs School District, come check out maintenance free living in Oaks Ridge Meadows community! This end unit backs up to beautiful greenspace and woods, allowing for privacy and additional elbow room between neighbors. Enjoy the massive bedrooms, each having its own private bath and walk-in closets, with laundry conveniently on bedroom level. Main level features a spacious Great Room with corner fireplace and modern finishes, including stainless steel appliances. The dining area opens up to the patio, ideal for hosting outdoor gatherings and barbeques. This home is perfect for those seeking a relaxed lifestyle, as it requires minimal upkeep and boasts a private patio overlooking a serene wooded area. Embrace an active lifestyle with easy access to parks, playgrounds and scenic walking trails. Exterior maintenance and lawn care are expertly managed by the condo association, and trash pickup is included in the HOA, making your life even more convenient.
- Type:
- Single Family
- Sq.Ft.:
- 3,451
- Status:
- Active
- Beds:
- 4
- Lot size:
- 0.22 Acres
- Year built:
- 1924
- Baths:
- 3.00
- MLS#:
- 2485152
- Subdivision:
- Howard's Add
ADDITIONAL INFORMATION
HUGE and beautiful 4 bed and 3 full bathroom house! This is a stunner with no stone left unturned. NEW quartz counters, NEW and CUSTOM cabinets. Refinished hardwood floors. New hvac, new windows, new roof, etc! This house is ready to move right in!
- Type:
- Single Family
- Sq.Ft.:
- 2,660
- Status:
- Active
- Beds:
- 4
- Lot size:
- 0.1 Acres
- Year built:
- 2013
- Baths:
- 4.00
- MLS#:
- 2485501
- Subdivision:
- New Longview
ADDITIONAL INFORMATION
Extremely well maintained 4-bedroom, 3.5-bath home in the sought after New Longview neighborhood! Wonderful kitchen with stainless steel appliances, granite counters/island and walk-in pantry. Refinished hardwood floors on the main level. Nice sized formal dining room. Freshly painted master bath. Upstairs laundry. Beautifully finished basement with wet bar, dishwasher, built-in entertainment center, fourth bedroom and full bath with shower. Large patio area and 2-car detached garage. Brand new decking and rails on back deck/stairs. Zoned heating & cooling. Security system. Google fiber available. Professionally cleaned on a regular basis and ready to move in! Short walk to the neighborhood pool, play park, newly renovated historic Pergola and Old Longview Lake for fishing and paddleboarding. Right across the street from acclaimed Longview Farm Elementary School. Just minutes from Longview Lake, Longview Golf Course and Longview Community Center. Easy access to shopping, all conveniences and everything Lee’s Summit. You will enjoy everything about living in New Longview! Several higher price point homes are going up nearby within the development. Maintenance records, owner manuals and plat map will convey to the new owner. All dimensions, square footage and taxes are approximate and should be verified by buyer and buyer agent prior to closing. Schools shown are per the district website as of May 2024.
- Type:
- Townhouse
- Sq.Ft.:
- 2,086
- Status:
- Active
- Beds:
- 3
- Lot size:
- 0.04 Acres
- Year built:
- 2005
- Baths:
- 3.00
- MLS#:
- 2485732
- Subdivision:
- Eagle Creek- Countryside
ADDITIONAL INFORMATION
Welcome to your dream home in the coveted Eagle Creek subdivision! This stunning townhouse boasts a spacious 2-story floor plan with an open concept perfect for entertaining. Enjoy two living spaces, with your beautifully finished basement. Retreat to the huge primary bedroom with an amazing en suite, while two additional bedrooms offer ample space upstairs. With laundry conveniently located on the same level, life is made easy. Plus, with new interior paint and floors, this home is move-in ready. Say goodbye to exterior worries as the maintenance-free HOA covers exterior and roof care and lawn care. Don't miss out on this opportunity to experience luxury living in Eagle Creek!" HOA fee is 143.00 a month for Roof, Exterior and lawn and 400 a year for Trash and Common area
- Type:
- Single Family
- Sq.Ft.:
- 2,512
- Status:
- Active
- Beds:
- 4
- Lot size:
- 0.36 Acres
- Year built:
- 2001
- Baths:
- 3.00
- MLS#:
- 2487415
- Subdivision:
- Savannah Ridge
ADDITIONAL INFORMATION
READY NOW! Freshly interior painted and NEW CARPET! 30 Day Close or less AVAILABLE! First Opportunity in 20 years for this home!! Seller ready for an offer on this one and Refrigerator, Washer & Dryer will stay with an acceptable offer! Updated stainless steel LG appliances/package, Light stained abundance of cabinetry and day pantry, expanded and stained updated deck, WALKOUT BASEMENT ready to finish walks out to concrete stained patio! Exterior maintenance free w/vinyl siding and stone veneer! NEWER upgraded ROOF installed 2017 NEWER Top of the Line HVAC & C/A 2 stage LENOX 96% variable speed 5 TON and 16 SEER A/C, 2 thermostats, HUMIDIFIER at a cost of almost $20K!! High Ceiling GREATRM w/custom architectural stone FP surround & Contemp Oversized Ceiling Fan. High Ceilings on first floor and Formal Dining Rm off two story Entry Foyer! MBR features high ceiling w/walk in Closet, jetted tub in bath + separate shower. WOW. Private backyard nicely shaded with mature trees. No homes behind this house with a great treed/landscape backyard! MOVE IN READY! AWESOME location close to highways, shopping and recreational Lake! See this one today!
- Type:
- Single Family
- Sq.Ft.:
- 2,296
- Status:
- Active
- Beds:
- 4
- Lot size:
- 0.35 Acres
- Year built:
- 1995
- Baths:
- 3.00
- MLS#:
- 2487511
- Subdivision:
- Maple Tree
ADDITIONAL INFORMATION
Plenty of room in this spacious and open floor plan. Enjoy your sunset view from the back deck and large, landscaped yard with storage shed. Updates include new paint, carpet, LVT flooring, electric instant hot water system, nest thermostat, kitchen sink, microwave, and light fixtures. Beautiful vaulted ceilings. Large living room has gas fireplace. The kitchen is full of natural light with plenty of solid wood cabinets and a pantry. The primary bedroom suite has a walk-in closet, huge walk-in tiled shower with custom double shower heads and hook ups for a tub. This home also has a walkout basement with recreation room, bonus 4th Bedroom, 3rd full bath and a sub-basement that is perfect for a workshop or storage area. Extra large garage. Check out the Matterport virtual tour for a digital walk through of this home.
- Type:
- Single Family
- Sq.Ft.:
- 1,810
- Status:
- Active
- Beds:
- 3
- Lot size:
- 0.18 Acres
- Year built:
- 1990
- Baths:
- 2.00
- MLS#:
- 2487587
- Subdivision:
- Crystal View Estates
ADDITIONAL INFORMATION
Come tour this beautifully updated home in Crystal View Estates! Upon entering you'll fall in love with the vaulted ceilings and floor to ceiling stone fireplace. The kitchen has been recently refreshed with gorgeous hardwood floors, new cabinets, granite tops, tile backsplash, and SS appliances. Both bathrooms have been remodeled and feature new tile, vanities, and hardware. Head down to the finished basement with plenty of space to entertain or for kids to play. There's also plenty of storage in the sub basement! Walk out back and enjoy grilling with family on the deck and spacious fenced-in yard. HVAc is 2 years old, Roof is 5 years old, and windows have been replaced. Hurry up and schedule a showing today!
- Type:
- Single Family
- Sq.Ft.:
- 3,200
- Status:
- Active
- Beds:
- 4
- Lot size:
- 0.3 Acres
- Year built:
- 2000
- Baths:
- 4.00
- MLS#:
- 2487159
- Subdivision:
- Meadows Of Winterset
ADDITIONAL INFORMATION
BRAND NEW GORGEOUS KITCHEN REMODEL! Looking to move to Lee's Summit West School District? Here's your chance! This updated 4 bedroom 3.5 bath home has everything you've been looking for INCLUDING a 3 CAR GARAGE w a LEVEL 2 DUAL EV CHARGER! HARDWOOD FLOORS throughout the main level, brand new REMODELED KITCHEN w Quartz Countertop, White Oak Cabinets, stainless steel appliances, coffee and wine bar. Formal Dining or perfect Office Space. Head upstairs to your LARGE PRIMARY SUITE W BUILT IN OFFICE, primary on-suite w double vanities and walk-in closet. You'll find 3 more bedrooms and laundry on the second level. Head to the lower-level w a BRAND NEW BAR and recreation room. Don't forget to check out the large storage area as well! Heading outside you'll find a LEVEL FENCED backyard perfect for entertaining! This subdivision is welcoming and well maintained so check it out today!
- Type:
- Single Family
- Sq.Ft.:
- 3,044
- Status:
- Active
- Beds:
- 4
- Lot size:
- 0.33 Acres
- Year built:
- 2021
- Baths:
- 4.00
- MLS#:
- 2487150
- Subdivision:
- Legacy Wood
ADDITIONAL INFORMATION
Welcome to luxury living in the highly sought-after Legacy Wood community! This stunning home, crafted by Spellerberg Custom Homes and designed by one of Kansas City's award-winning designers (Spirit Animal Interiors) is a true masterpiece. With over $45k invested in custom upgrades and enhancements, every detail of this home exudes elegance. The star of the show is the gourmet kitchen featuring a walk-in pantry, top-of-the-line Bosch appliances, soft-close drawers, and a custom plaster range hood. Stunning stonework, including a full quartz backsplash, complements the oversized island adorned with slat wood detail accent and a polished nickel faucet, creating a space that is as functional as it is beautiful. Retreat to the main level primary suite, where a gorgeous feature wall sets the tone. The suite opens to a luxurious spa like bathroom, complete with a volcanic limestone undermount tub clad in a waterfall quartz surround, a matching trough sink, wall-mount faucets, and full tile backsplash finish off the space. Additional home features include a floating marble sink in the powder bath, a custom fireplace with exquisite surrounds, heated bathroom floors for added comfort and designer light fixtures illuminating every corner. We can't forget the 8" wide plank hardwood floors, the spacious walk-out basement with custom wet bar, and a gorgeous main level laundry and mudroom that offer practical convenience. Entertain or unwind in the screened porch, accessed through upgraded 7' sliding doors, overlooking the expansive private backyard. Conveniently located just 10 minutes from downtown Lee's Summit and steps from Legacy Park, this home offers the perfect combination of luxury, privacy, and convenience. Don't miss your opportunity to experience the pinnacle of modern living!
- Type:
- Single Family
- Sq.Ft.:
- 1,394
- Status:
- Active
- Beds:
- 2
- Lot size:
- 0.15 Acres
- Year built:
- 2022
- Baths:
- 2.00
- MLS#:
- 2485867
- Subdivision:
- Osage
ADDITIONAL INFORMATION
Can't get a sweeter deal! This meticulously maintained beauty has many bonus features. Bright natural light, one level living, wood floors in main area, and a beautiful deck constructed with Trex material. Quiet, private, full walkout basement. The additional covered lower patio overlooks an expansive greenspace area. Fresh interior paint. Upgraded lighting in both baths. Updated pendant lighting in kitchen. Quartz countertops with large island, large walk in pantry. All appliances stay, including washer and dryer pedestals with storage underneath. Window treatments stay including customer roller shades throughout. Programmable thermostat for energy efficiency and whole house humidifier. Epoxy garage floor. Radon mitigation. Nicely landscaped lawn with irrigation system. Fenced backyard. Great neighborhood, Move-in ready! Neighborhood amenities include pool, clubhouse and playground. HOA includes Pool, trash, recycling, and year-round yard waste pickup.
- Type:
- Single Family
- Sq.Ft.:
- 3,549
- Status:
- Active
- Beds:
- 5
- Lot size:
- 0.23 Acres
- Year built:
- 2024
- Baths:
- 4.00
- MLS#:
- 2488346
- Subdivision:
- Pryor Ridge
ADDITIONAL INFORMATION
Award-winning builder, Inspired Homes introduces its grand, Windsor Reverse with a gorgeous Craftsman Elevation. This home has A+ curb appeal on a corner lot, upgraded stone & garage doors, not to mention the landscaping! This model home features 5 bedrooms, 4 full baths, 10' - 12' ceilings on the main floor, 2 fireplaces, custom windows and cabinets and all the gorgeous bells and whistles! The bright and welcoming Great Room has two focal points-the wall of windows & the stone fireplace with bookcases flanking it. A chef's delight kitchen custom cabinets, enormous island, gas cooktop with built-in appliaces, large walk-in/prep pantry & more. Oversized covered deck is south-facing and overlooks the entire community with gorgeous views of the sunset. Relax in the spa-like Primary Suite with a beautiful, tiled shower & free-standing tub. The well-designed closet has pulldowns to maximize space and efficiency plus a convenient door to the Laundry Room with sink. The 2nd bedroom is perfect for guests or an office with a full bathroom right outside the room's door. WALKOUT finished basement, with 3 additional bedrooms and 2 full bathrooms, is an entertainers dream rec room featuring a full wet bar, electric fireplace, and custom cabinetry built-ins. MODEL HOME NOT FOR SALE.
- Type:
- Single Family
- Sq.Ft.:
- 1,278
- Status:
- Active
- Beds:
- 3
- Lot size:
- 0.25 Acres
- Year built:
- 1954
- Baths:
- 1.00
- MLS#:
- 2486949
- Subdivision:
- Bayles Addition
ADDITIONAL INFORMATION
This ranch home is a real gem! The corner lot and fenced backyard with a large outbuilding offer plenty of space and privacy. Wood floors throughout add a touch of warmth and charm, while the updated kitchen with granite countertops, subway tile backsplash, and stainless appliances adds modern convenience. The parklike setting with a large oak tree is most delightful—perfect for relaxing picnics! Don't forget the close proximity to downtown Lee's Summit means you can walk to ALL the local festivities. With a newer front deck, new back patio, and a fresh privacy fence, this home is not only adorable but also well-maintained and ready to be enjoyed.
- Type:
- Single Family
- Sq.Ft.:
- 3,373
- Status:
- Active
- Beds:
- 6
- Lot size:
- 0.21 Acres
- Year built:
- 2024
- Baths:
- 5.00
- MLS#:
- 2486952
- Subdivision:
- Pryor Ridge
ADDITIONAL INFORMATION
Award-winning builder, INSPIRED HOMES, showcases their popular Inglenook 2-story floorplan on a WALKOUT LOT as a new model home NOT FOR SALE. This home's main floor enters to a beautiful foyer, an office with glass French doors, a spacious open floor plan with custom cabinets and oversized windows, chef's kitchen with a gas cooktop and built-in appliances, and a dedicated dining area. The large owner's entry/mud room with boot bench is located directly behind the kitchen and conveniently walks straight to the large pantry. 2nd floor laundry is perfectly situated between all 4 bedrooms and right across the hall from a very large linen closet. Finished basement on walkout lot is perfect for entertaining. Full, gorgeous wet bar opens to a large rec room/family room. Basement also features an additional bedroom and full bathroom. Buy with confidence knowing that Inspired Homes warranty program will cover you for 1-yr on the workmanship of the home, 2-yr systems warranty and a 10-yr structural warranty. In addition to being conveniently located to grocery, shopping, dining, lake/golf recreation and entertainment within just a few miles....Pryor Ridge also offers a premier amenity package that includes open green space, walking trails, a playground, basketball and pickleball courts, and off-leash dog park and a 6-laned jr-competition sized swimming pool with shade cabanas.
- Type:
- Single Family
- Sq.Ft.:
- 2,983
- Status:
- Active
- Beds:
- 4
- Lot size:
- 0.12 Acres
- Year built:
- 2005
- Baths:
- 4.00
- MLS#:
- 2486885
- Subdivision:
- New Longview
ADDITIONAL INFORMATION
Refreshing & move-in ready, two story in wonderful neighborhood! Alot to love from the location to shops, parks, lake with numerous updates. Sun filled great room off of a charming eat-in kitchen with pantry, island, granite & S/S appliances. Lovely formal dining for enjoying the holidays. Beautiful hardwoods throughout the first floor. Updates include: random smart light switches, google nest smart thermostat, built-ins, sump w/battery backup, radon mitigation syst, refrig & washer/dryer stay. Dry bar in lower level with mini- frig. Fourth BR in the lower level with enormous walk-in closet. Currently used as an office. Plenty of storage inside & out with the 2 car detached garage. Endearing community with pool & playground to welcome you home.
- Type:
- Single Family
- Sq.Ft.:
- 2,748
- Status:
- Active
- Beds:
- 4
- Lot size:
- 0.14 Acres
- Year built:
- 2024
- Baths:
- 3.00
- MLS#:
- 2486858
- Subdivision:
- Kessler Ridge
ADDITIONAL INFORMATION
The Monterey plan by award-winning Inspired Homes! Situated in the sought New Longview area, you will enjoy main-level living with room to spread out downstairs. The lower level is complete with a full wet bar, spacious bedrooms 3 & 4, and another full bathroom. Enjoy an oversized island in the kitchen and huge windows that flood the home with natural light! Upgrades include all custom cabinets, quartz countertops, 10' ceilings on the main floor, built-in bookcase and shelves in the great room, stone fireplace, high-efficiency HVAC, 50-gallon water heater, humidifier, irrigation system, garage door openers already installed... the list goes on! All this plus a covered patio out back and an extra large, insulated, 5-CAR TANDEM GARAGE, which would be perfect for a workshop or whatever else you can dream up! You don't want to miss this one! ENJOY PEACE OF MIND in your new home with a 2-10 HOME WARRANTY! 10 Year Structural, 2 Year Mechanical & 1 Year Workmanship.
 |
| The information displayed on this page is confidential, proprietary, and copyrighted information of Heartland Multiple Listing Service, Inc. (Heartland MLS). Copyright 2024, Heartland Multiple Listing Service, Inc. Heartland MLS and this broker do not make any warranty or representation concerning the timeliness or accuracy of the information displayed herein. In consideration for the receipt of the information on this page, the recipient agrees to use the information solely for the private non-commercial purpose of identifying a property in which the recipient has a good faith interest in acquiring. The properties displayed on this website may not be all of the properties in the Heartland MLS database compilation, or all of the properties listed with other brokers participating in the Heartland MLS IDX program. Detailed information about the properties displayed on this website includes the name of the listing company. Heartland MLS Terms of Use |
Lees Summit Real Estate
The median home value in Lees Summit, MO is $255,050. This is higher than the county median home value of $139,700. The national median home value is $219,700. The average price of homes sold in Lees Summit, MO is $255,050. Approximately 73.86% of Lees Summit homes are owned, compared to 20.04% rented, while 6.1% are vacant. Lees Summit real estate listings include condos, townhomes, and single family homes for sale. Commercial properties are also available. If you see a property you’re interested in, contact a Lees Summit real estate agent to arrange a tour today!
Lees Summit, Missouri has a population of 100,734. Lees Summit is more family-centric than the surrounding county with 38.11% of the households containing married families with children. The county average for households married with children is 27.76%.
The median household income in Lees Summit, Missouri is $86,907. The median household income for the surrounding county is $50,652 compared to the national median of $57,652. The median age of people living in Lees Summit is 38.1 years.
Lees Summit Weather
The average high temperature in July is 87.4 degrees, with an average low temperature in January of 19.82 degrees. The average rainfall is approximately 42.06 inches per year, with 12.68 inches of snow per year.
