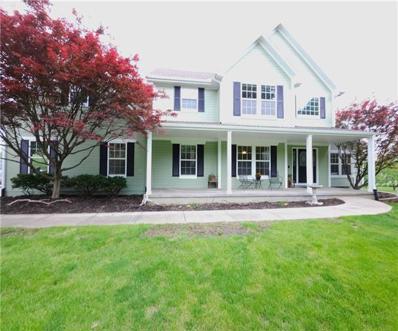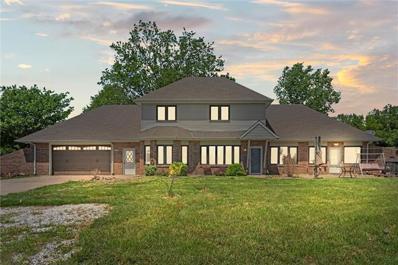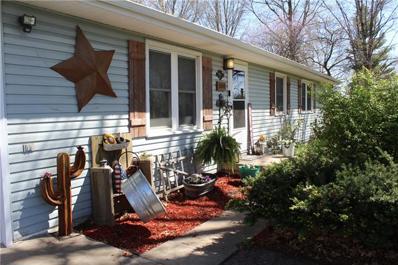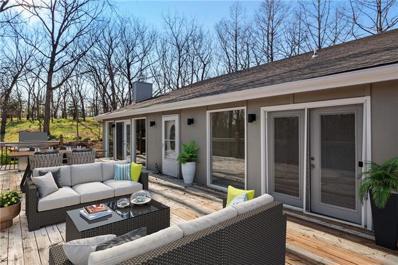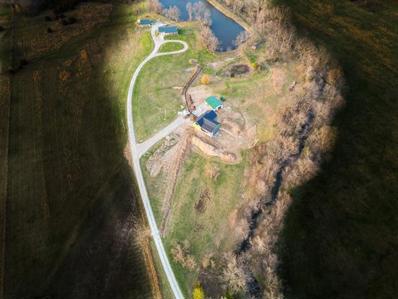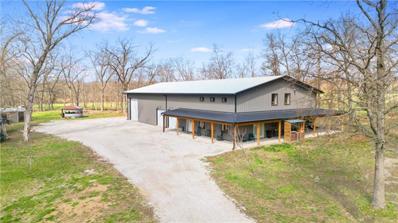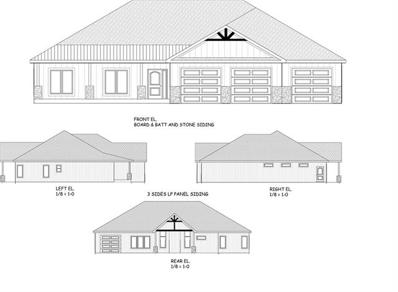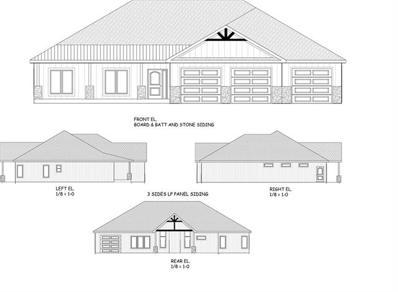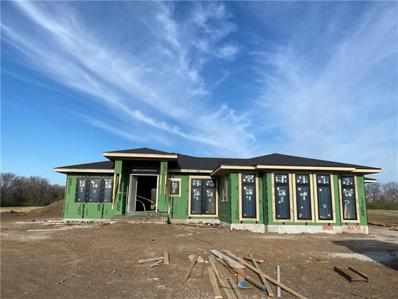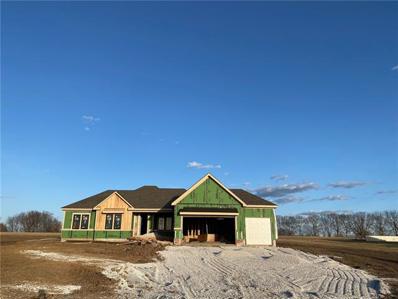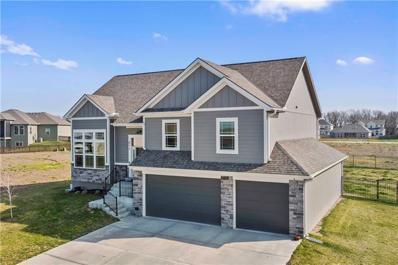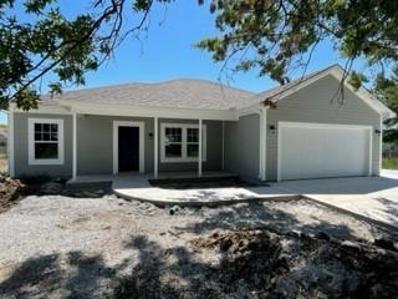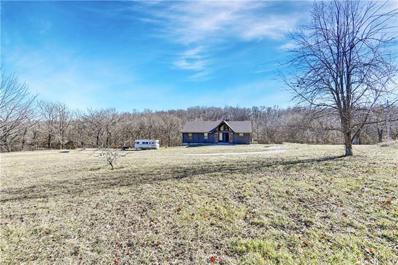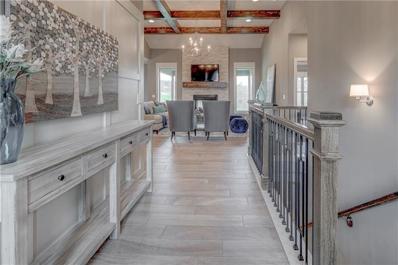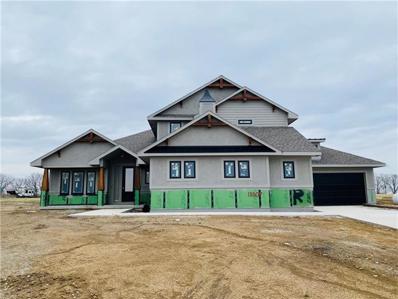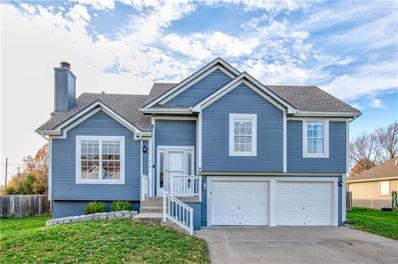Lone Jack MO Homes for Sale
- Type:
- Single Family
- Sq.Ft.:
- 4,301
- Status:
- NEW LISTING
- Beds:
- 4
- Lot size:
- 4.9 Acres
- Year built:
- 2002
- Baths:
- 4.00
- MLS#:
- 2488810
- Subdivision:
- Lone Ridge
ADDITIONAL INFORMATION
This property has it all! Relax on the covered front porch in this large 1 and 1/2 story home. New exterior and interior paint, updated flooring, carpet and more. Great room has vaulted ceiling and floor to ceiling stone fireplace. Open to large kitchen with stainless appliances, island, large pantry and eat-in/breakfast area with a view of the property. Upstairs enjoy 3 large bedrooms with amble closet space and full bath with double vanity. All with beautiful updated flooring and new paint. Finished lower level has new carpet, lots of built in shelving and desk area. Lower level also has full bath, large laundry room and big work/storage room. Property includes 4.9 acres of fenced, treed, level land. Several fruit trees, apple, plumb, peach and pear in your own small orchard. Brick patio just steps away from large deck surrounding above ground pool. Over sized shed for additional storage. Solar panels w/ no cost to the buyer keep electric cost down. Newer septic and new pool liner has been ordered. This home has it all.
- Type:
- Single Family
- Sq.Ft.:
- 2,758
- Status:
- Active
- Beds:
- 4
- Lot size:
- 2.91 Acres
- Year built:
- 1992
- Baths:
- 4.00
- MLS#:
- 2485788
- Subdivision:
- Glendalough Estates
ADDITIONAL INFORMATION
Looking for your own slice of paradise? Look no further! This immaculate 1.5 Story home is everything you've been looking for and more. Sitting on just under 3 acres, this property boasts a giant 30x40 outbuilding w/100 amp service, concrete floors, wood-burning stove, and garage doors for easy access and storage for all of your toys! The home itself is completely turn-key and has been renovated throughout. The newly remodeled kitchen features quartz countertops, a newer dishwasher (2020), and under-cabinet lighting. Main-level laundry doubles as a storm shelter and has a safe room/added storage beyond it. Spacious main-level master w/ large walk-in closet, remodeled bathroom, and a door walking out to your private patio. Upstairs you'll enjoy a second living area in itself with two large bedrooms, fully remodeled bath (2021), ample attic storage and a giant play/media room. You’ll enjoy staying cool in the summers in this energy efficient earth contact home with zoned heating and cooling and triple pane windows installed in 2020. Located in the Grain Valley School District. There is nothing you won't love about this property! Do not miss your chance at this amazing home! Reach out to an agent TODAY to get inside!
- Type:
- Single Family
- Sq.Ft.:
- 1,554
- Status:
- Active
- Beds:
- 3
- Lot size:
- 0.71 Acres
- Year built:
- 1974
- Baths:
- 2.00
- MLS#:
- 2481963
- Subdivision:
- Other
ADDITIONAL INFORMATION
This one has it ALL! Plenty of elbow room with a beautiful ranch home and outbuilding on nearly an acre fenced lot. Pride of ownership shows from the moment you step inside. The perfect place to raise your family. Spacious kitchen features stainless appliances and plenty of counter space and cabinets to make cooking a breeze. Enjoy separate living and family rooms, offering plenty of space for entertaining friends and family! Rounding out the main level are the master bedroom with private master bath, two additional bedrooms and another bath. Full basement provides great storage or options for additional living space. Relax on the deck, while the kids play! The guys will love the 32x38 outbuilding with separate driveway and parking, enough room for all his toys! Outbuilding has three overhead doors, 9ft, 10ft and 6ft. Another 8x14 shed in the backyard too! Best of both worlds, enjoy small town living while being close to the city. Selling as-is.
- Type:
- Single Family
- Sq.Ft.:
- 2,200
- Status:
- Active
- Beds:
- 3
- Lot size:
- 11.2 Acres
- Year built:
- 1993
- Baths:
- 3.00
- MLS#:
- 2479203
- Subdivision:
- Other
ADDITIONAL INFORMATION
Paradise awaits you in the recently remodeled home situated on 11 acres M/L in Eastern Jackson County. Well constructed and situated on a wooded lot this home gives you the feel of being out in the Missouri Ozarks. Soaring valuted great room with floating stairs, formal dining and eat in kitchen. The treed property has walnut and other hardwood trees as well as a nice pond along with the long winding lane which will help you to destress from the rigors of work life and/or city life.
$1,300,000
36408 E Bynum Spur Road Lone Jack, MO 64070
- Type:
- Single Family
- Sq.Ft.:
- 2,520
- Status:
- Active
- Beds:
- 3
- Lot size:
- 11.04 Acres
- Year built:
- 2018
- Baths:
- 3.00
- MLS#:
- 2479956
ADDITIONAL INFORMATION
SO MUCH TO OFFER! 2 Homes on 11.034 m/l Acres, 2- 30x24 Shops, Large Pond with Cabin. Unique Custom Homes, Open Floor Plans, Walk Out Basements. Homes are All Electric. Great Location! Additional 8 Acre Parcel Available for purchase. Home #1 - Built in 2018, 3bd/2.5ba, Beautiful Woods used throughout the home. Main Level Master & Laundry, 2bd, 1ba on lower level. Single Car Garage on each level. Home #2 - Under Construction, All Trades aligned thru completion or buy as is and complete yourself. 3bd/2ba, Stone Fireplace w/insert, Beautiful Views. Basement stubbed for Bathroom, Tall Ceilings, Safe Room, Walk Out, unlimited options for future finishing.
- Type:
- Single Family
- Sq.Ft.:
- 3,145
- Status:
- Active
- Beds:
- 4
- Lot size:
- 13.35 Acres
- Year built:
- 2022
- Baths:
- 3.00
- MLS#:
- 2478101
ADDITIONAL INFORMATION
The wait is OVER! Your one of a kind DREAM property is finally available! Nestled on a sprawling 13.35 acres of picturesque Lone Jack land, this stunning 4 bedroom, 3 full bathroom barndominium on a paved dead-end road, offers the perfect blend of modern luxury and rustic charm. Step inside to discover 3145 square feet of exquisite living space, meticulously designed to cater to your every need. The heart of the home boasts a spacious open floor plan, adorned with upgraded features throughout, promising a lifestyle of convenience and comfort. Indulge in the ultimate relaxation within the large master suite, featuring a spa-like washroom complete with a luxurious tile shower and tub. With an exercise room and laundry room conveniently at your disposal, every aspect of daily living is effortlessly accommodated. Each of the three other sizeable bedrooms offers a retreat of its own, ensuring ample space for everyone. Entertain with ease in the expansive 1800 square foot barn, ideal for hosting gatherings, pursuing your hobbies, storing your large toys, and more. And when you're ready to unwind, step onto the 1600 square foot wrap-around covered porch, where tranquility awaits amidst the serene surroundings. Outside, the possibilities are endless on the flat, tree-surrounded land, fenced with an access gate for added privacy and security. Whether you envision cultivating a thriving garden, raising livestock, or simply basking in the beauty of nature, this property presents endless opportunities to fulfill your desires. Bilyou is a dead-end road, so privacy is not hard to achieve. Embrace the blissful lifestyle you've always imagined – your Lone Jack sanctuary awaits!
- Type:
- Single Family
- Sq.Ft.:
- 2,090
- Status:
- Active
- Beds:
- 3
- Lot size:
- 2.42 Acres
- Baths:
- 2.00
- MLS#:
- 2476793
- Subdivision:
- Other
ADDITIONAL INFORMATION
Beautiful spacious ranch, sits on nearly 2.5 acres with matured trees. You can't beat this location Lone Jack only minutes from Lees Summit. This ranch has 3 bedrooms, 2 full baths. Master bath has soaker tub, double vanities large walk in closet!! Large living room with vaulted ceiling, huge open kitchen with quartz island and countertops. Large walk in pantry, oversized tandem garage!!! Covered patio great for entertaining!! Still time to make this home yours with option to choose paint colors!!! Don't miss out on this gem!!
- Type:
- Single Family
- Sq.Ft.:
- 3,745
- Status:
- Active
- Beds:
- 5
- Lot size:
- 3.21 Acres
- Baths:
- 3.00
- MLS#:
- 2476773
- Subdivision:
- Woodland Ranch
ADDITIONAL INFORMATION
This is a must see!!!! This beautiful, spacious home features vaulted ceiling in living room with stone fireplace, huge open kitchen with quartz island and countertops, large walk in pantry. This house has 5 bedrooms, office has closet so option for 6th bedroom, 3 full bathrooms. Huge laundry room by master bedroom. Master bed/bathroom has soaker tub, double vanities, large shower and huge walk in closet. Downstairs has 3 bedrooms, full bathroom, rec room and wet bar. Has covered patio for entertaining on this beautiful 3 acre lot!!! Oversized tandum garage!!! There's still a little time to customize this beautiful home to make it yours with picking out paint colors.
- Type:
- Single Family
- Sq.Ft.:
- 3,223
- Status:
- Active
- Beds:
- 4
- Lot size:
- 3.21 Acres
- Year built:
- 2024
- Baths:
- 5.00
- MLS#:
- 2474312
- Subdivision:
- Woodland Ranch
ADDITIONAL INFORMATION
Welcome to the amazing Braxton plan by NZC! This one is a show stopper with soaring ceilings and open concept design. The kitchen features quartz countertops, gas cooktop and lots of cabinets and counter space. Walk-in pantry has a built-in coffee/wine bar with a sink. Enjoy fall nights on the covered deck with a fireplace. Master Suite offers a massive closet with lots of organization. Master closet has access to the main level laundry room which has a single vanity sink and folding table. Lower level has 2 bedrooms, 1.5 baths, rec room with wet bar, walk in pantry/game closet and plenty of storage still exists.
- Type:
- Single Family
- Sq.Ft.:
- 2,802
- Status:
- Active
- Beds:
- 4
- Lot size:
- 3.07 Acres
- Baths:
- 3.00
- MLS#:
- 2474308
- Subdivision:
- Woodland Ranch
ADDITIONAL INFORMATION
Welcome to the Woodsman by NZC Homes! Elegantly designed ranch features a gorgeous kitchen with a large quartz island, walk in butler's pantry and dining area all overlooking the open great room with stone fireplace, hardwood floors, and soaring ceilings. Master bedroom on the main level boasts a large walk-in closet and spa like master bathroom with enormous tiled shower and elegant free-standing soaker style tub. Lower level features a recreation room, wet bar, 4th bedroom and full bath all situated on a 3 acre lot.
- Type:
- Single Family
- Sq.Ft.:
- 2,748
- Status:
- Active
- Beds:
- 4
- Lot size:
- 0.29 Acres
- Year built:
- 2022
- Baths:
- 3.00
- MLS#:
- 2473736
- Subdivision:
- Bedford Downs
ADDITIONAL INFORMATION
Welcome to 811 W Rader Street, where luxury meets functionality in the heart of Lone Jack, MO. This custom-built masterpiece, constructed in 2022, boasts unparalleled features designed for comfortable living and accessibility. Upon entry, you'll be greeted by the grandeur of 22-foot ceilings in the living room, creating an impressive and spacious ambiance. The home offers four bedrooms and three bathrooms, including a specially designed handicapped suite, ensuring everyone's needs are met with 40-inch wide doors for easy access. The interior has been thoughtfully updated with brand-new carpet upstairs and new flooring downstairs, ensuring a fresh and inviting atmosphere throughout. The kitchen is a chef's dream, featuring updated appliances, granite countertops, a large island, and a charming farmhouse sink, perfect for both cooking and entertaining. Outside, a 5-foot steel fence encloses the property, providing both security and privacy. Access is convenient with a single gate and a double gate, accommodating various needs. With a three-car garage and a sub-basement, there's ample space for storage and parking, catering to all your practical requirements. Step into the primary bedroom, where indulgence awaits with a spacious walk-in shower and a sumptuous jetted tub, perfect for unwinding after a long day. The seamless blend of opulent design and modern amenities creates an oasis of relaxation and sophistication. With meticulous attention to detail, every aspect of this home exudes refinement and style. Don't miss the opportunity to experience the epitome of luxury living. Schedule your private viewing today and make this dream home yours!
- Type:
- Single Family
- Sq.Ft.:
- 1,400
- Status:
- Active
- Beds:
- 3
- Lot size:
- 0.26 Acres
- Year built:
- 2023
- Baths:
- 2.00
- MLS#:
- 2473826
- Subdivision:
- Shiloh Estates
ADDITIONAL INFORMATION
Spacious new home. High ceilings, main floor laundry, granite countertops, elegant trim package, DBL master vanities, spacious walk-in closet, All bedrooms on the opposite side of home for ultimate privacy.
- Type:
- Single Family
- Sq.Ft.:
- 2,867
- Status:
- Active
- Beds:
- 3
- Lot size:
- 4.55 Acres
- Year built:
- 1993
- Baths:
- 3.00
- MLS#:
- 2471996
- Subdivision:
- Larsen View
ADDITIONAL INFORMATION
Discover your own slice of paradise! Well maintained, move in condition home plus almost 5 stunning acres with lush trees, creek and land for recreating, a true haven for nature enthusiasts. Enjoy the views from the large great room with cathedral ceilings and a cozy and efficient buck wood stove. The kitchen opens up to great room with all new SS appliances, breakfast room and beautiful wood cabinets. Dining room off the kitchen could also function as home office. Generous size primary bedroom with walk in closet and bath. Secondary bedrooms are spacious with ample closet space. Second bath has a jetted tub too. Enjoy relaxing on the deck with tons of privacy and solar lightning. The lower level is great for entertaining comes with a bar, another fireplace and walks out to the covered patio. Enjoy the convenience of a washer and dryer on the main living area and an oversized two-car finished garage, providing ample space for tools and storage. Constructed with meticulous attention to detail, this home boasts sturdy 2x6 construction, newer roof, gutters, HVAC and exterior paint, this impeccably maintained home offers peace of mind. Watch for wildlife (deer, turkey) through the expansive oversized windows. Paved roads are also a plus. Plenty of space to add a building or bring the animals. Enjoy the country living with city amenities within minutes.
$509,999
317 E Oak Street Lone Jack, MO 64070
- Type:
- Single Family
- Sq.Ft.:
- 2,671
- Status:
- Active
- Beds:
- 4
- Lot size:
- 0.3 Acres
- Year built:
- 2024
- Baths:
- 3.00
- MLS#:
- 2468052
- Subdivision:
- Whispering Hills Estates
ADDITIONAL INFORMATION
This is the home on THE lot. The backyard is beautifully wooded. The reverse 1.5 has an amazing master suite with a large walk in closet with a full-length custom vanity and beautiful iced white quartz tops. Gas fireplace with floor to ceiling stacked Rockmount premium panels. Vaulted ceiling in the living room that looks into the open kitchen with iced white quarts custom cabinets in greek villa and walk in pantry, with a grocery door. Full finished basement with a full rec room, 2 bedrooms down with a full bath. You will enjoy the covered deck or patio looking out on the wooded back yard. Picture are from a previous model, design and style may not be the same.
- Type:
- Single Family
- Sq.Ft.:
- 2,764
- Status:
- Active
- Beds:
- 5
- Lot size:
- 3.07 Acres
- Year built:
- 2022
- Baths:
- 5.00
- MLS#:
- 2462289
- Subdivision:
- Woodland Ranch
ADDITIONAL INFORMATION
Welcome to the Anderson II by NZC Homes. 1.5 story home located on 3.07 acres has 5 bedrooms and 4.5 bathrooms. Inside you'll find lots of windows, impressive stone fireplace and vaulted ceilings. Kitchen features quartz countertops and butler's pantry. Flex room on the main floor could be a home office or guest bedroom. Main floor master bedroom. Spa like master bathroom with double vanity, walk-in shower, soaker tub and large walk-in closet with access to the laundry room. Upstairs are 2 more bedrooms, 2 full bathrooms and a loft area. Finished basement has rec area with a wet bar and 5th bedroom.
- Type:
- Single Family
- Sq.Ft.:
- 2,000
- Status:
- Active
- Beds:
- 3
- Lot size:
- 0.28 Acres
- Year built:
- 2005
- Baths:
- 2.00
- MLS#:
- 2444153
- Subdivision:
- Whispering Hills Estates
ADDITIONAL INFORMATION
Feedback acknowledged and back on the market. Interior paint, carpet, granite countertop, drywall repair completed, and more: Step into your dream home in Whispering Hills Estates. Nestled in the serene Whispering Hills Estates, this split-entry home, complete with three bedrooms and two bathrooms, offers an idyllic setting just in time for the blossoming of spring. The master bedroom is a cozy retreat, featuring a trayed ceiling, a double window with views of the pool and expansive backyard. The luxurious master bathroom includes a tiled walk-in shower for two, granite countertops with his and her sinks, and a spacious walk-in closet with built-in shelving, perfect for organizing your wardrobe. In the heart of the home, the stylish eat-in kitchen, with vaulted ceilings and a banister overlooking the living room, is an ideal spot for culinary adventures. It boasts quartz countertops, stainless steel appliances, a beautiful island, and gleaming wood floors. The kitchen door opens up to a large deck, perfect for outdoor dining. This space is sure to be a wonderful space to create those lasting memories with guest in our spring weather. The living room features a cozy fireplace, while the finished basement opens up to a patio under the deck, offering a peaceful spot for relaxation. The basement is also stubbed for an additional bathroom if you wanted, providing convenience just steps from the pool area or another guest bathroom. A two-car garage provides ample space for projects, and the unfinished sub basement awaits your creative ideas. With new carpeting throughout, this home is ready for you. Square footage is estimated, buyer to verify. Come and make this your new home today!
 |
| The information displayed on this page is confidential, proprietary, and copyrighted information of Heartland Multiple Listing Service, Inc. (Heartland MLS). Copyright 2024, Heartland Multiple Listing Service, Inc. Heartland MLS and this broker do not make any warranty or representation concerning the timeliness or accuracy of the information displayed herein. In consideration for the receipt of the information on this page, the recipient agrees to use the information solely for the private non-commercial purpose of identifying a property in which the recipient has a good faith interest in acquiring. The properties displayed on this website may not be all of the properties in the Heartland MLS database compilation, or all of the properties listed with other brokers participating in the Heartland MLS IDX program. Detailed information about the properties displayed on this website includes the name of the listing company. Heartland MLS Terms of Use |
Lone Jack Real Estate
The median home value in Lone Jack, MO is $233,500. This is higher than the county median home value of $139,700. The national median home value is $219,700. The average price of homes sold in Lone Jack, MO is $233,500. Approximately 77.44% of Lone Jack homes are owned, compared to 20.7% rented, while 1.86% are vacant. Lone Jack real estate listings include condos, townhomes, and single family homes for sale. Commercial properties are also available. If you see a property you’re interested in, contact a Lone Jack real estate agent to arrange a tour today!
Lone Jack, Missouri has a population of 1,153. Lone Jack is more family-centric than the surrounding county with 30.42% of the households containing married families with children. The county average for households married with children is 27.76%.
The median household income in Lone Jack, Missouri is $80,556. The median household income for the surrounding county is $50,652 compared to the national median of $57,652. The median age of people living in Lone Jack is 35.2 years.
Lone Jack Weather
The average high temperature in July is 87.6 degrees, with an average low temperature in January of 17.9 degrees. The average rainfall is approximately 42.6 inches per year, with 11.7 inches of snow per year.
