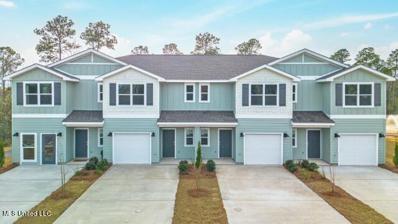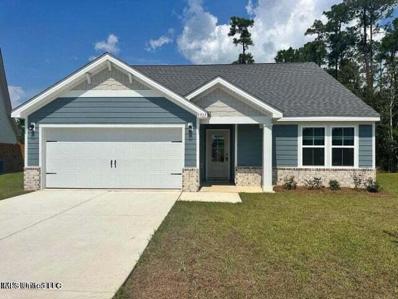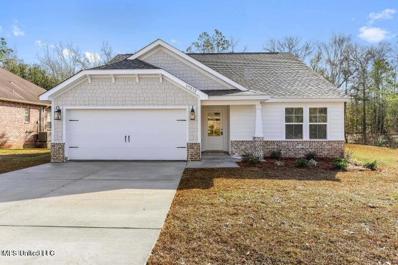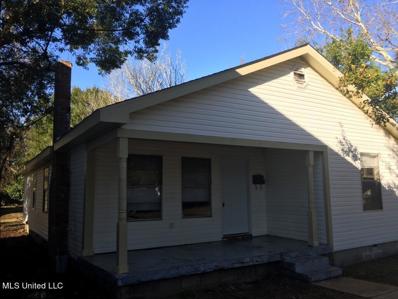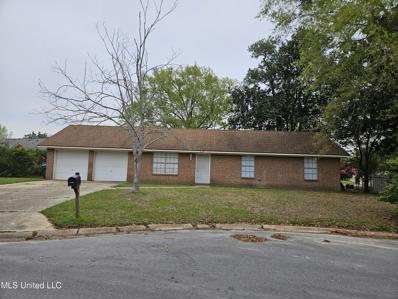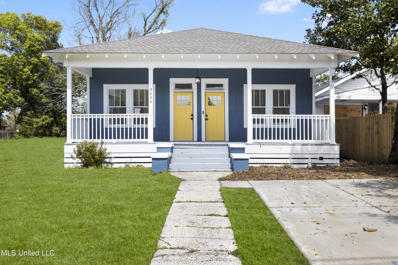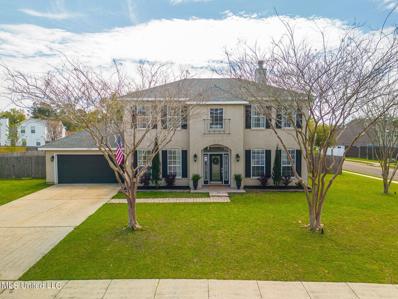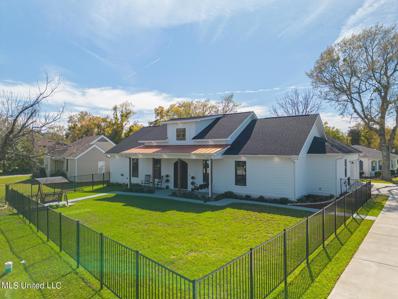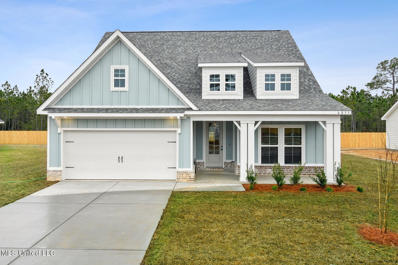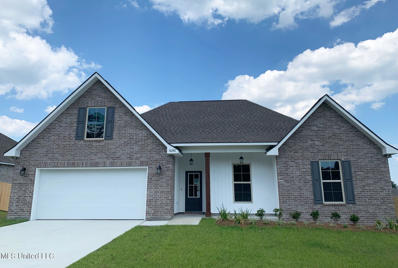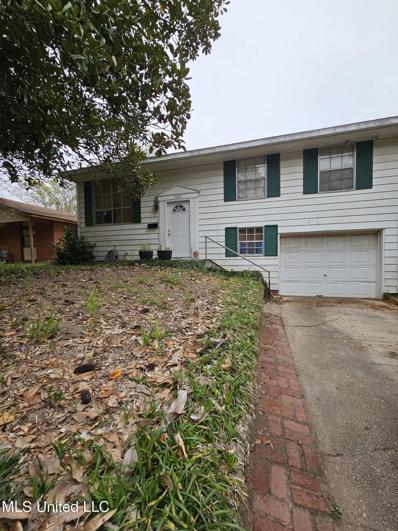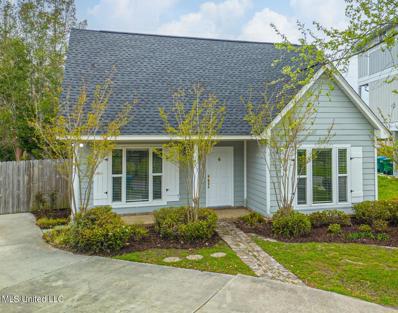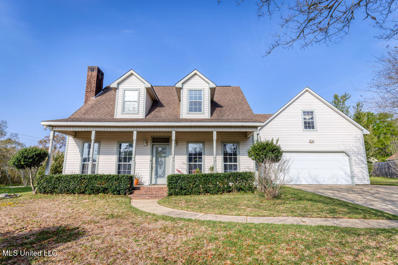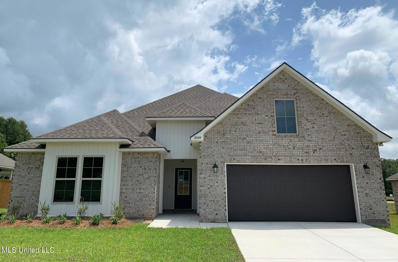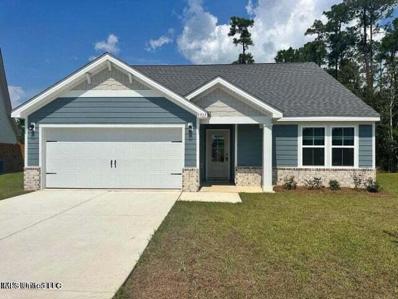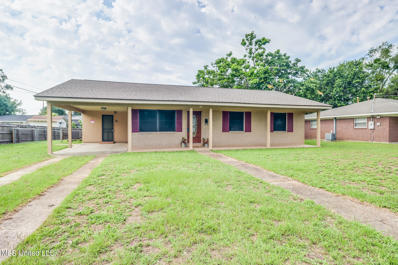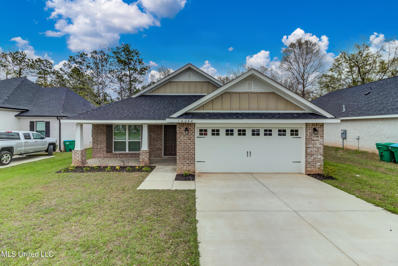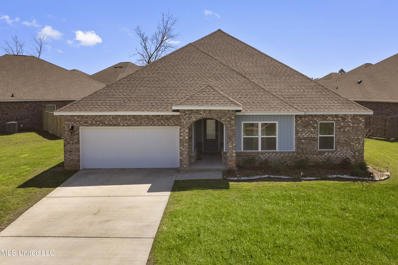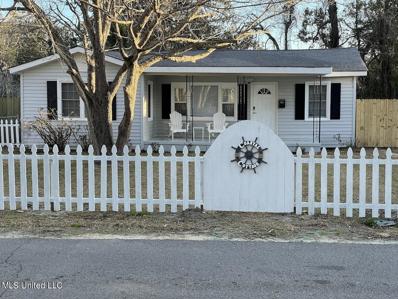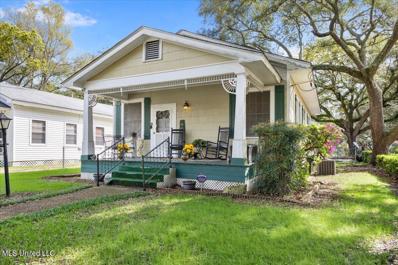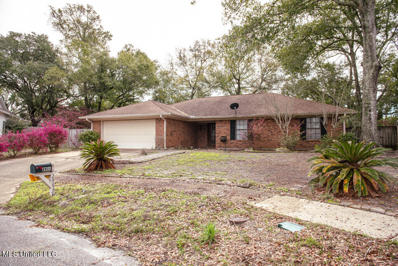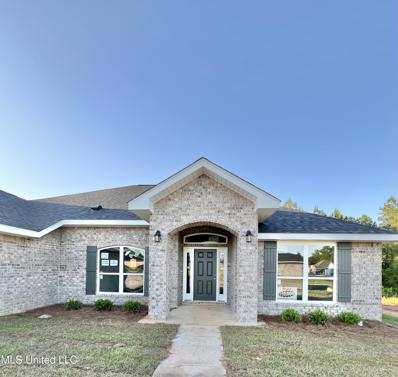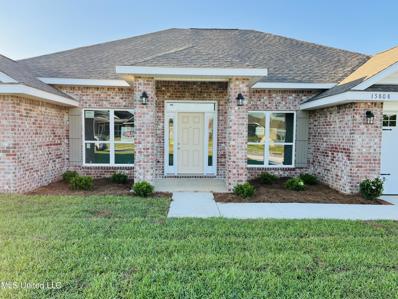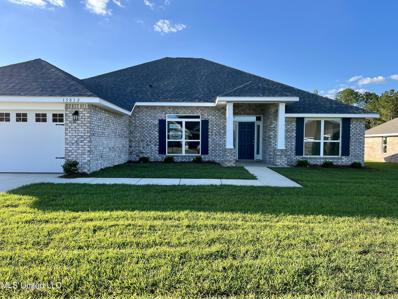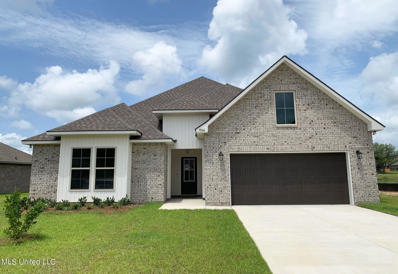Gulfport MS Homes for Sale
- Type:
- Townhouse
- Sq.Ft.:
- 1,553
- Status:
- Active
- Beds:
- 3
- Lot size:
- 0.03 Acres
- Year built:
- 2024
- Baths:
- 3.00
- MLS#:
- 4074395
- Subdivision:
- Highland Lake Townhomes
ADDITIONAL INFORMATION
WOW NEW PRICING!!! Welcome to Highland Lake Townhomes, an attached townhome community in Gulfport, MS. These two-story townhomes offer three bedrooms, two and half bathrooms and a one car garage with over 1,500 sq. ft. of living space to enjoy. When you enter our townhome model, you will find modern luxury meets serene community living. The kitchen is laid out with beautiful shaker-style cabinetry, granite kitchen countertops and stainless-steel appliances offering an ideal layout for the home chef. The cozy main area is perfect for family time providing a half bath for convenience. Upstairs you will find three bedrooms and two bathrooms with a laundry area strategically placed to make like so much easier. These Highland Lake Townhomes are nestled around a tranquil neighborhood pond with a walking trail that encourages you to connect with nature. Capitalize on leisure and enjoy the swimming pool that features a pavilion for gatherings. Relax under a pergola while your little ones enjoy the playground. Whether it's exercise or relaxation your seeking, there's something for everyone. All homes are set up with smart home technology integrated throughout, allowing you comfort, safety, and peace of mind all within easy reach. The front yards offer low-maintenance living including fully maintained yards, allowing you to focus on what matters most -- creating memories and embracing the beauty of everyday living! Situated just off Highway 605, and convenient to I-10, this community offers easy access to the Gulfport/Biloxi International Airport, conveniently located near restaurants, grocery stores and the beautiful beaches of the Mississippi Gulf Coast. The community is also located 10.8 miles from Keesler Air Force Base in Biloxi and 13 miles to the Seabee Naval Base in Gulfport.
- Type:
- Single Family
- Sq.Ft.:
- 1,379
- Status:
- Active
- Beds:
- 3
- Lot size:
- 0.28 Acres
- Year built:
- 2024
- Baths:
- 2.00
- MLS#:
- 4074356
- Subdivision:
- Audubon Lake
ADDITIONAL INFORMATION
Audubon Lake - New Phase Now Open! The Opal Seaside offers 1,379 square feet with 3 bedrooms and 2 bathrooms as part of our Cottage Collection. 2-car front entry garage, brick and Hardie plank siding, and low-maintenance landscaping. Spacious, modern floor plan with Family Room open to the Kitchen. White Shaker Soft Close Cabinets & Granite Countertops throughout, all Electric Kitchen with GE Stainless Steel Appliances, Bullnose Corners, Custom Exterior Door Casings, 2'' Faux Wood Window Blinds and 100% waterproof Luxury Vinyl Plank flooring throughout. The Primary Bedroom is fit for a king-sized bed and has an ensuite bathroom with double vanities and fiberglass Walk-In Shower. Two Walk-In Closets to complete the space. This TO-BE-BUILT home will be completed in July, 2024! Note: Images from a previous build, final selections and finishes may vary.
- Type:
- Single Family
- Sq.Ft.:
- 1,893
- Status:
- Active
- Beds:
- 3
- Lot size:
- 0.34 Acres
- Year built:
- 2024
- Baths:
- 3.00
- MLS#:
- 4074352
- Subdivision:
- Audubon Lake
ADDITIONAL INFORMATION
This home is currently UNDER CONSTRUCTION ESTIMATED COMPLETION 7/10/24. There is a Kai available to tour. Audubon Lake, New Phase Now Open! The Kai Bungalow offers 1,893 sq. ft. with 3 Bedrooms & 3 Full Bathrooms as part of our cost friendly Cottage Collection. 2-car front entry garage, brick and Hardie plank siding, and low-maintenance landscaping. Spacious, modern floor plan with Family Room open to the Kitchen. White Shaker Cabinets, Soft Close Doors & Drawers, Granite Countertops throughout, Stainless Steel GE Appliances, Bullnose Corners, Custom Exterior Door Casings, 2'' Faux Window Blinds and 100% waterproof Luxury Vinyl Plank flooring throughout. The private Owner's Retreat, your main-floor sanctuary, is fit for a king-sized bed and has an ensuite bathroom with double vanities and Fiberglass Walk-In Shower. There are also 2 large Walk-In closets to complete the incredible space. Upstairs, you'll enjoy entertaining or quiet time at home in the bonus room/loft. This BRAND-NEW, spacious home is of tremendous value. Note: Images from a previous build, finishes may vary.
- Type:
- Single Family
- Sq.Ft.:
- 1,232
- Status:
- Active
- Beds:
- 3
- Lot size:
- 0.19 Acres
- Year built:
- 1950
- Baths:
- 2.00
- MLS#:
- 4074498
- Subdivision:
- Soria City
ADDITIONAL INFORMATION
This solid rental home with separate garage structure has been a good earner for the current owner for over a decade. All mechanicals - water heater, hvac, electrical are in good condition. This is an as is where is property
$162,500
11220 Alden Cove Gulfport, MS 39503
- Type:
- Single Family
- Sq.Ft.:
- 1,223
- Status:
- Active
- Beds:
- 3
- Lot size:
- 0.24 Acres
- Year built:
- 1980
- Baths:
- 2.00
- MLS#:
- 4074282
- Subdivision:
- Fritz Creek
ADDITIONAL INFORMATION
Well maintained brick home on a cul-de-sac just minutes from Highway 605 and I-10 for quick access to all the Golden Gulf Coast has to offer. Seller is offering $4,500 flooring allowance at closing if included in an acceptable offer. Enjoy the large back yard from the patio outside the kitchen door. Large trees keep the home shaded most of the mornings. Storage room in garage could be added to the laundry room. Make your appointment today!
$264,999
3406 12th Street Gulfport, MS 39501
- Type:
- Single Family
- Sq.Ft.:
- 1,560
- Status:
- Active
- Beds:
- 3
- Lot size:
- 0.22 Acres
- Year built:
- 1910
- Baths:
- 2.00
- MLS#:
- 4074237
- Subdivision:
- Hungerford
ADDITIONAL INFORMATION
🏡 **Charming Beachside Retreat in Gulfport, Mississippi** Welcome to your coastal oasis just two blocks from the pristine beaches of Gulfport! This inviting home offers the perfect blend of comfort, convenience, and coastal living. Enjoy easy access to sun, surf, and breathtaking sunsets. **Key Features:** Prime Location, Updated Kitchen Remodeled Bathrooms, Tankless Water Heater, Brand New Roof, Spacious Layout, New Sewage Drain, LVP Flooring, and Relaxing Outdoor Spaces. Zoned T4 which allows for short term rental. Don't miss this incredible opportunity to own a slice of coastal paradise in Gulfport, Mississippi! You can make it your forever home, vacation home, or Airbnb! Schedule your private tour today and make this dreamy beachside retreat yours. Contact us for more information and to arrange a viewing.
- Type:
- Single Family
- Sq.Ft.:
- 2,753
- Status:
- Active
- Beds:
- 4
- Lot size:
- 0.35 Acres
- Year built:
- 2007
- Baths:
- 3.00
- MLS#:
- 4074228
- Subdivision:
- Wind Rose
ADDITIONAL INFORMATION
Beautiful Home in Wind Rose Subdivision featuring 4 Bedrooms 2.5 Baths + a downstairs office/formal living area. This spacious home features an open living area with double sided gas fireplace, functional kitchen with stainless steel appliances, granite countertops and custom cabinets. Large master bedroom with spa-like master bath featuring jetted tub and stand up shower. Outside is an Entertainers Dream with large covered back porch, fenced in yard with playhouse and plenty of yard space. New Roof in 2021 with transferable 10 Year Warranty. Community Pool access. Call to make your appointment today!
- Type:
- Single Family
- Sq.Ft.:
- 2,179
- Status:
- Active
- Beds:
- 4
- Lot size:
- 0.3 Acres
- Year built:
- 2022
- Baths:
- 3.00
- MLS#:
- 4074223
- Subdivision:
- Soria City
ADDITIONAL INFORMATION
Absolutely Exquisite! Prepare to be captivated by this extraordinary 4 bedroom/3 bath coastal sanctuary boasting unparalleled luxury at every turn. A serene copper accented front porch welcomes you with tongue and groove ceiling, offering peaceful gulf breezes, all framed by stunning double iron doors. Step inside to discover a living space that defies expectation, with soaring 20 ft ceilings creating an ambiance of opulence. Entertain in style amidst the double living area, complete with an impressive framed 85-inch TV, seamlessly flowing into a gourmet kitchen that beckons to culinary enthusiasts. Crafted with discerning taste, this chef's haven features top-of-the-line CAFE' appliances, sumptuous quartz countertops, bespoke custom backsplash, and opulent gold accents, exuding a chic, contemporary allure. Indulge in luxury throughout, from the intricate single, double, and triple crown molding to the meticulously crafted custom cabinets and impeccable millwork gracing every corner. Embrace the warmth of four magnificent fireplaces, thoughtfully placed in the living room, primary bedroom, outdoor kitchen, and al fresco living area, offering unparalleled comfort on chilly evenings. Retreat to the luxurious owner's suite, a sanctuary of tranquility boasting a ''spa-like'' bath replete with lavish amenities including a beautiful free-standing soaker tube and deluxe bidet toilet, ensuring the epitome of relaxation and refinement. Seamlessly integrated smart home features, ring exterior cameras, and an electric car charging station elevate the modern living experience to new heights. Step outside to discover a sprawling 700+/- sq ft covered back patio, a haven for outdoor entertaining complete with a fully equipped kitchen and living area. Delight in culinary delights prepared on the state-of-the-art HEAT appliances, including a Kamado Joe Grill, while two fireplaces and dual 50-inch TVs provide the ultimate al fresco ambiance. This unparalleled residence boasts an array of amenities including foam insulation, a tankless water heater, 10 ft ceilings, oversized bedrooms, and a spacious garage, complemented by an inviting firepit area and meticulously landscaped front and rear yards enclosed by aluminum and privacy fencing. This exquisite home is available fully furnished and is turn-key, move-in ready! Elevate your lifestyle to extraordinary heights - schedule your private showing today and embark on a journey of unparalleled luxury living!
$339,990
10695 Wren Grove Gulfport, MS 39503
- Type:
- Single Family
- Sq.Ft.:
- 2,513
- Status:
- Active
- Beds:
- 5
- Lot size:
- 0.21 Acres
- Year built:
- 2023
- Baths:
- 3.00
- MLS#:
- 4074201
- Subdivision:
- Landon Green
ADDITIONAL INFORMATION
Move in ready! The Coral Southern offers 2,513 square feet with 5 bedrooms and 3 bathrooms as part of The Kennedy Collection. Curb appeal is maximized on this upscale and spacious plan with the 2-car front entry garage, brick and Hardie plank siding, and low-maintenance landscaping. Inside, you will find a modern floor plan large enough for the whole family. Elegant features include top-of-the-line cabinets, quartz countertops, standard kitchen with GE STAINLESS STEEL APPLIANCES (fridge INCLUDED!), intricate crown molding, window blinds, and 100% waterproof Luxury Vinyl Plank flooring throughout. (Allergy sufferers, Parents and Pet Owners - NO CARPET!!!) The private Owner's Retreat, your main-floor sanctuary, is fit for a king-sized bed and has a spacious ensuite bathroom with double vanities and tiled walk in shower . There is also a large walk-in closet to complete the breathtaking space. Upstairs you'll find a loft style game room and living area, 2 bedrooms, and a full bathroom! See the attached floor plan and high-end finishes selected for this fantastic home. This home is complete and ready to move in! Note: Images are from a previous build and may vary.
- Type:
- Single Family
- Sq.Ft.:
- 2,204
- Status:
- Active
- Beds:
- 4
- Lot size:
- 0.28 Acres
- Year built:
- 2024
- Baths:
- 2.00
- MLS#:
- 4074191
- Subdivision:
- Landry Trace
ADDITIONAL INFORMATION
Awesome Builder Rate Incentives! (Restrictions apply) The CAMELLIA V H in Landry Trace community offers a 4-bedroom, 2 full bathroom, open and split design floor plan. This home includes upgraded granite countertops, framed mirrors in the bathrooms, LED coach lights on each side of the garage, and more! Special Features: double vanity, garden tub, separate shower, and walk-in closet in master suite, kitchen island, walk-in pantry, covered front porch and rear patio, boot bench in mudroom, recessed lighting, ceiling fans in living room and master bedroom, smart connect Wi-Fi thermostat, smoke and carbon monoxide detectors, landscaping package, and more! Efficient Features: tankless gas water heater, kitchen appliance package with electric range, low E tilt-in windows, radiant barrier roof decking, and more!
- Type:
- Single Family
- Sq.Ft.:
- 1,200
- Status:
- Active
- Beds:
- 3
- Lot size:
- 0.16 Acres
- Year built:
- 1960
- Baths:
- 2.00
- MLS#:
- 4074143
- Subdivision:
- Garys East Side
ADDITIONAL INFORMATION
Great home just outside Broadmoor. Home has rear alley access to backyard and features living area on bottom floor. Home is being sold as-is. Buyer and buyer's agent to verify all information contained herein.
- Type:
- Single Family
- Sq.Ft.:
- 1,583
- Status:
- Active
- Beds:
- 3
- Lot size:
- 0.3 Acres
- Year built:
- 1999
- Baths:
- 2.00
- MLS#:
- 4074133
- Subdivision:
- Second Street Cove
ADDITIONAL INFORMATION
A piece of coastal paradise is how I would describe this lovely three bedroom home. Walking distance to the beach and located at the end of a quiet cul-de-sac this home is tastefully landscaped; by tastefully, I am referring to the fruit trees galore that exists in the back yard. The front of the home has a cottage like curb appeal and the rear is just like a secret garden. Privacy fencing, mature trees and variations to the topography create such an inviting feeling for this home. Inside, floor plan is open and there are plenty of windows for natural lighting. The walls have been freshly painted ''Oyster White'' and are stunning. This is a rare chance to get into the highly sought after 2nd street community at at such an affordable price. With a newer roof and HVAC, now it just needs the finishing touches. Ask your Realtor how you might be able to call this home your's.
- Type:
- Single Family
- Sq.Ft.:
- 2,825
- Status:
- Active
- Beds:
- 4
- Lot size:
- 0.48 Acres
- Year built:
- 1992
- Baths:
- 4.00
- MLS#:
- 4073873
- Subdivision:
- Savannah Place
ADDITIONAL INFORMATION
Welcome to the perfect blend of countryside tranquility and urban convenience. This spacious residence with classic charm, boasts ample living space with 3 bedrooms and 4 bathrooms, including a 1 bedroom apartment over the garage, with separate entry; perfect for guest area or rental income opportunity! The new addition bedroom can serve as a flex space, ideal for a game room or studio. Upstairs you'll find the mezzanine ready to be used as an additional flex area or home office space. Extra amenities include a home generator, in-ground sprinkler system, storage shed, security system, and handicapped accessibility. Only minutes from I-10, Hwy 49, and in the award-winning Harrison County School District, this well-cared-for, USDA qualified property, holds immense potential for buyers seeking a blend of comfort, convenience, and income-generating possibilities. Don't miss the chance to make this residence your forever home!
- Type:
- Single Family
- Sq.Ft.:
- 2,779
- Status:
- Active
- Beds:
- 4
- Lot size:
- 0.27 Acres
- Year built:
- 2024
- Baths:
- 2.00
- MLS#:
- 4073810
- Subdivision:
- Landry Trace
ADDITIONAL INFORMATION
Awesome Builder Rate Incentives! (Restrictions apply) The SYCAMORE III G in Landry Trace community offers a 4 bedroom, 2 full bathrooms open design floor plan with a flex space. This home includes upgraded granite countertops, framed mirrors in the bathrooms, LED coach lights on each side of the garage, and more! Special Features: separate vanities, garden tub, separate shower, and walk-in closet in master suite, kitchen island, walk-in pantry, double vanity in second bath, walk-in closet in bedrooms 3 and 4, boot bench and drop zone in utility room, flex space, covered front porch and rear patio, recessed lighting, ceiling fans in living room and master bedroom, smart connect Wi-Fi thermostat, smoke and carbon monoxide detectors, landscaping package, and more! Efficient Features: tankless gas water heater, kitchen appliance package with electric range, low E tilt-in windows, radiant barrier roof decking, and more!
- Type:
- Single Family
- Sq.Ft.:
- 1,893
- Status:
- Active
- Beds:
- 3
- Lot size:
- 0.34 Acres
- Year built:
- 2023
- Baths:
- 3.00
- MLS#:
- 4073764
- Subdivision:
- Audubon Lake
ADDITIONAL INFORMATION
This home is currently being used as the Model Home. It is For Sale with a 6-Month Lease Back. Audubon Lake, located in the Lyman Community of Gulfport, MS, has just opened the newest phase of this inviting community. The Kai Seaside offers 1,893 sq. ft. with 3 Bedrooms & 3 Full Bathrooms as part of our cost friendly Cottage Collection. Curb appeal is maximized on this spacious plan with a finished, 2-car front entry garage, brick and Hardie plank siding, and low-maintenance landscaping. Inside, you will find a modern floor plan large enough for the whole family. You will find many Included Features in our Cottage Collection homes starting with White Shaker Cabinets, Soft Close Doors & Drawers, Granite Countertops throughout, Stainless Steel GE Appliances, Bullnose Corners, Custom Exterior Door Casings, window blinds and 100% waterproof Luxury Vinyl Plank flooring throughout. The private Owner's Retreat, your main-floor sanctuary, is fit for a king-sized bed and has an ensuite bathroom with double vanities and Fiberglass Walk-In Shower. There are also 2 large Walk-In closets to complete the incredible space. Upstairs, you'll enjoy entertaining or quiet time at home in the bonus room/loft. This BRAND-NEW, spacious home is of tremendous value. This fantastic home is complete and offered on a 6-month Lease Back. Note: Images from a previous build, finishes may vary.
- Type:
- Single Family
- Sq.Ft.:
- 1,336
- Status:
- Active
- Beds:
- 4
- Lot size:
- 0.24 Acres
- Year built:
- 1963
- Baths:
- 1.00
- MLS#:
- 4073728
- Subdivision:
- Anniston Estates
ADDITIONAL INFORMATION
This handsome brick home in Anniston Estates boasts a NEW ROOF and features three bedrooms and two baths on one side and a fourth bedroom or bonus room with exterior access on the other. The cozy yet open floor plan lets you prepare meals in the kitchen without being cut off from family and guests. Plenty of windows provide natural light and the ability to keep eyes on the kids or pets at play in the large fenced back yard. One mile to the beach, this home is located within easy access to HWY 90 & I-10 and many coastal attractions. Dining, shopping and entertainment very nearby. The popular Francis X Collins Lifetime Fitness Center with oak-shaded walking track and big swimming pool is about a half-mile walk from the front door. Great place to live and vacation. Call for your showing today!
- Type:
- Single Family
- Sq.Ft.:
- 1,900
- Status:
- Active
- Beds:
- 3
- Lot size:
- 0.18 Acres
- Year built:
- 2022
- Baths:
- 2.00
- MLS#:
- 4073621
- Subdivision:
- Plantation Oaks
ADDITIONAL INFORMATION
Welcome to your nearly new home where everything is less than 2 years old. This home has energy efficient features and is all wrapped in timeless brick. This 3 bedroom, 2 bathroom sanctuary welcomes you with a charming covered porch, perfect for relaxing evenings. Step inside to discover an oversized primary suite, complete with a stunning en suite bathroom featuring a luxurious soak tub and a spacious walk-in shower. Not to mention, the expansive walk-in closet offers ample storage space for all your belongings. Be prepared to be indulged in the comfort of this thoughtfully crafted home! Schedule your showing soon as this almost brand new home won't last long.
- Type:
- Single Family
- Sq.Ft.:
- 2,118
- Status:
- Active
- Beds:
- 4
- Lot size:
- 0.29 Acres
- Year built:
- 2021
- Baths:
- 2.00
- MLS#:
- 4073471
- Subdivision:
- Chapelwood
ADDITIONAL INFORMATION
**Back on the market due to NO fault of the Sellers. Buyer financing unfortunately fell through.** Welcome to this AMAZING 4 bed/2 bath ENERGY EFFICIENT SMART HOME that truly offers the perfect combination of modern luxury, convenience and comfort. As soon as you walk through the front door, you will immediately be captivated by the stunning high tray ceilings and greeted by an abundance of natural light beaming through the gorgeous windows which adorn the walls of the warm and inviting family room. This home offers a unique and spacious open concept layout creating the perfect space for hosting large gatherings and entertaining family and friends. The family room seamlessly flows into the meticulously designed gourmet kitchen. Fabulous features include: a gorgeous center island equipped with an undermount stainless-steel farmhouse sink, granite countertops, a kitchen/dining combo, stainless steel appliances, an oversized pantry and modern soft-close cabinetry with ample amounts of storage. As you move throughout the home, you will be in awe of the pristine interior and the incredible attention to detail in every room, especially when it comes to the spacious primary suite. The stunning high ceilings and beautiful large windows perfectly collaborate once again by extending into the primary bedroom, creating a grand yet very intimate private oasis. The fabulous en-suite bathroom features a double vanity with granite countertops, soaker tub, a separate oversized walk-in shower, a private water closet and an extremely spacious walk-in closet. In addition to all of the wonderful features already mentioned, you will also find luxury vinyl flooring installed throughout all the main living areas and bathrooms, a well thought out and functional split floor plan that separates the primary bedroom from the additional 3 guest bedrooms, an attached double car garage with its own private entry, and a large laundry room conveniently located and tucked away down the hall from the guest bedrooms. There is also a great back yard (already partially fenced) and a quaint covered back porch area that is perfect for family BBQ's, get togethers and outdoor activities with your loved ones-including the furry ones! Last, but definitely not least, this home is situated in an undeniably prime location and is convenient to just about any and everything that you may possibly need. It is a short drive away from Hwy 49 and I-10, shopping centers, such as Sam's Club, the Gulfport Sportsplex, Gulf Islands Waterpark, great schools and less than 10 miles away from the beautiful beaches of the MS Gulf Coast! With so much to offer, this home won't stay on the market for long. Don't miss out on this opportunity - schedule your appointment today and make this move-in ready gem your very own home sweet home! *Buyer(s) and/or Buyer(s)' Agent to perform due diligence and confirm all information.
$219,800
826 Township Road Gulfport, MS 39507
- Type:
- Single Family
- Sq.Ft.:
- 1,060
- Status:
- Active
- Beds:
- 3
- Lot size:
- 0.17 Acres
- Year built:
- 1950
- Baths:
- 1.00
- MLS#:
- 4073447
- Subdivision:
- Metes And Bounds
ADDITIONAL INFORMATION
Walk to the beach and restaurants including Felix's. Sold completely furnished including linens, kitchen, everything. Just bring your clothing and family photos. First rehab in 2006, last in 2020. All new AC, inside and out 2022. New flooring, stone kitchen counter top. Barn doors allow for larger living space. This property is located in an area that is close enough to the beach without paying beach prices or the higher insurance rate that beach front property must pay. And, it's not in a flood zone (x zone). Bedroom one has a queen bed with large closest. Bedroom two has one queen size bed with full closet. Bedroom three has two full beds with walk in closet. All beds have memory foam mattresses. The kitchen includes a dining room table with an extra expansion piece. While granite counter with a stainless steel farmer sink with garbage disposal. Dishwasher, refrigerator and electric stove plus overhead microwave. The laundry room in the back includes full size washer and dryer. Shelving accommodates all of your extras. The house is beautifully decorated in a beach theme. All of the decorations stay with the house. New entrance door and rear door. Electronic wifi door lock with wifi smart security lights. Wifi thermostat that operates the new AC system Fully fenced yard so bring your pets. Fire pit and bbq in the back yard along with chairs. Horse shoe pit on the side yard. Beautiful trees provide shade in the afternoon from the South. Gravel driveway with space for four vehicles. White picket fence compliments the gate. A mature pecan tree fills part of the front yard. If you love pecans, pick them in the fall. Back to that walk to the beach. About 500 yards, take one of two routes, the house is between two streets that go directly to the beach. This property is in an X zone which means you are not required to buy flood insurance. For investors who may be interested this property is uniquely zoned. You can build almost anything here from multifamily to a business office. T4+ is one of the most flexible zoning codes in the area. The city of Gulfport has no rules for vacation rental however if they adopt them, this property would be considered grandfathered due to the zoning in a 'by right area'. The property is currently being used as a vacation rental. It has been a successful vacation rental property for the owners. The proximity to the beach, the large fenced year and ability to sleep 8 people has made it popular. With a new AC, guests don't complain about the temperature. This is a great vacation home for a buyer who wants a place to visit away from the snow or crowds of the big city. It's also a very affordable retirement home for a couple escaping from the high cost of California, Illinois or other area. The property qualifies for the senior homestead exemption as long as the buyer lives there full time. Agents working with investors may request financial information. Prospective buyers can book this property if available through ChristiesGulfBeachRentals.com (Coastal Cottage). It's a good idea for those from outside of the Mississippi Gulf Coast to stay there and see if they like it. Investor buyer special: Zero% vacation management fees for first 6 months if ChristiesGulfBeachRentals.com continues to manage after closing.
$184,700
2900 7th Avenue Gulfport, MS 39501
- Type:
- Single Family
- Sq.Ft.:
- 1,350
- Status:
- Active
- Beds:
- 3
- Lot size:
- 0.16 Acres
- Year built:
- 1940
- Baths:
- 1.00
- MLS#:
- 4073308
- Subdivision:
- Metes And Bounds
ADDITIONAL INFORMATION
This beautiful three bedroom 1 bath cottage nestled in Gulfport near a major attractions with close access to Pass Rd and Hwy 90. Majestic oaks line the yard and it features matching shed. This property offers both charm and practicality. House has fireplace that has been capped off due to being vacant. Washer and Dryer, security system will not stay with property. This home has endless possibilities. It would be perfect for short term rentals.
- Type:
- Single Family
- Sq.Ft.:
- 2,292
- Status:
- Active
- Beds:
- 3
- Lot size:
- 0.2 Acres
- Year built:
- 1984
- Baths:
- 2.00
- MLS#:
- 4073250
- Subdivision:
- Regency Oaks
ADDITIONAL INFORMATION
Take a look at this beautiful three-bedroom, two-bathroom brick house located in the quiet cul-de-sac of Regency Oaks Subdivision. The house includes a spacious great room with a fuel-burning fireplace, a large main bedroom with a HUGE walk-in closet, a kitchen with gorgeous granite countertops, and a cozy breakfast nook. The ceilings are high, and there's plenty of room for you to add your personal touch to make it your own.
- Type:
- Single Family
- Sq.Ft.:
- 2,300
- Status:
- Active
- Beds:
- 4
- Lot size:
- 0.25 Acres
- Year built:
- 2024
- Baths:
- 3.00
- MLS#:
- 4073242
- Subdivision:
- North Swan Estates - N. Gulfport
ADDITIONAL INFORMATION
Move-In Ready! Freestyle $10,000 Your Way! Come Take advantage of our limited time only promotion! You get to pick how you use $10,000! Use it on interest rate buy down or upgrades! This beautiful all new 2300 SQFT floor plan designed home, is a spacious single-story home featuring four bedrooms, three full bathrooms, and a two-car garage. With a total of 2,300 square feet of living space, this home offers plenty of room for families or individuals looking for a comfortable and practical home. The main living area is an open-concept design, with the kitchen, dining, and living areas all flowing seamlessly together. The kitchen features a large granite countertop, plenty of cabinet and pantry space, and modern stainless steel appliances. The dining area is near the kitchen, making meal times convenient and easy. The living room is spacious and offers plenty of natural light, making it an ideal space for relaxation and entertainment. The primary bedroom is located at the back of the home and features two large walk in closets and an ensuite bathroom with a double sink vanity, garden tub, and separate shower. The three additional bedrooms are located on the opposite side of the home, and have access to two full bathrooms. This layout ensures that every member of the family or guest has their own space and privacy. This home also includes a laundry room conveniently located near the garage entrance, making it easy to keep the home clean and organized. The covered porch at the back of the home is a perfect outdoor living space, offering a peaceful retreat to enjoy the sunshine.
- Type:
- Single Family
- Sq.Ft.:
- 2,202
- Status:
- Active
- Beds:
- 4
- Lot size:
- 0.25 Acres
- Year built:
- 2024
- Baths:
- 2.00
- MLS#:
- 4073239
- Subdivision:
- North Swan Estates - N. Gulfport
ADDITIONAL INFORMATION
Move-In Ready! LOW 4.99% Interest Rate on this home! Contact Listing Agent for more details. Welcome to the modern and versatile 2202 SQFT floor plan. This thoughtfully designed layout offers a functional and stylish living space that meets the needs of today's homeowners. Step inside and be greeted by a spacious living area that serves as the central gathering space for family and friends. The living and dining rooms are placed at the front of the home and the great room and kitchen area are towards the back creating a unique design flow. The kitchen is well-appointed with modern appliances, granite countertops, ample cabinet space, and a convenient breakfast bar, making meal preparation and entertaining a pleasure. The primary suite provides a private retreat, complete with an en-suite bathroom and spacious walk-in closets, offering both comfort and convenience. Three additional bedrooms on the opposite side of the home provide flexibility for accommodating family members, and guests or creating a home office or hobby space. The 2202 floor plan also includes a covered patio, extending your living space outdoors and providing a cozy spot for relaxation or outdoor gatherings. This homes shows the commitment to quality craftsmanship and attention to detail. This home embodies contemporary style and functionality, that you're sure to enjoy. Embrace the versatility and aesthetic appeal of this home and customize it to suit your personal preferences, creating a space that reflects your unique lifestyle and brings joy to everyday living.
- Type:
- Single Family
- Sq.Ft.:
- 2,508
- Status:
- Active
- Beds:
- 4
- Lot size:
- 0.25 Acres
- Year built:
- 2024
- Baths:
- 3.00
- MLS#:
- 4073234
- Subdivision:
- North Swan Estates - N. Gulfport
ADDITIONAL INFORMATION
Move-In Ready! Freestyle $10,000 Your Way! Come Take Advantage of Our Limited Time Only Promotion! You get to pick how you use $10,000! Use it on interest rate buy down or upgrades! This 2508 SQFT home, is a spacious and well-designed home that offers both style and functionality. With 4 bedrooms and 3 baths, this floorplan provides ample space for comfortable living. The front of the home is where you can enjoy formal living and dining rooms that sit on either side of the foyer. From there, move further into the home to find the oversized family room that then leads into the kitchen and breakfast nook. Those who enjoy cooking will fall in love with the modern appliance, ample counter space, and storage pantry. The primary suite sits off of the family room and will offer the homeowner a peaceful space to get away from the stresses of the day. The dual vanities and walk-in closet ensure your personal space is prioritized. There is also a spacious lanai to provide an opportunity to relax outside as well. The three additional bedrooms and two bathrooms complete the other side of the home and can appreciate the proximity to the laundry room. The 2508 floorplan also includes a two-car garage, providing secure parking and additional storage space for your vehicles and belongings. Don't wait to make this house into your dream home.
- Type:
- Single Family
- Sq.Ft.:
- 2,779
- Status:
- Active
- Beds:
- 4
- Lot size:
- 0.24 Acres
- Year built:
- 2024
- Baths:
- 2.00
- MLS#:
- 4073177
- Subdivision:
- Landry Trace
ADDITIONAL INFORMATION
Awesome Builder Rate Incentives! (Restrictions apply) The SYCAMORE III G in Landry Trace community offers a 4 bedroom, 2 full bathrooms open designed floor plan with a flex space. This home includes upgraded granite countertops and cabinet hardware, framed mirrors in the bathrooms, LED coach lights on each side of the garage, and more! Special Features: separate vanities, garden tub, separate shower, and walk-in closet in master suite, kitchen island, walk-in pantry, double vanity in second bath, boot bench and drop zone in utility room, flex space, covered front porch and rear patio, ceiling fans in living room and master bedroom, smart connect Wi-Fi thermostat, smoke and carbon monoxide detectors, landscaping package, and more! Efficient Features: tankless gas water heater, kitchen appliance package with electric range, low E tilt-in windows, radiant barrier roof decking, and more!
Andrea D. Conner, License 22561, Xome Inc., License 21183, AndreaD.Conner@xome.com, 844-400-XOME (9663), 750 State Highway 121 Bypass, Suite 100, Lewisville, TX 75067

The data relating to real estate for sale on this web site comes in part from the IDX/RETS Program of MLS United, LLC. IDX/RETS real estate listings displayed which are held by other brokerage firms contain the name of the listing firm. The information being provided is for consumer's personal, non-commercial use and will not be used for any purpose other than to identify prospective properties consumers may be interested in purchasing. Information is deemed to be reliable but not guaranteed. Copyright 2021 MLS United, LLC. All rights reserved.
Gulfport Real Estate
The median home value in Gulfport, MS is $115,600. This is lower than the county median home value of $128,000. The national median home value is $219,700. The average price of homes sold in Gulfport, MS is $115,600. Approximately 41.18% of Gulfport homes are owned, compared to 42.43% rented, while 16.39% are vacant. Gulfport real estate listings include condos, townhomes, and single family homes for sale. Commercial properties are also available. If you see a property you’re interested in, contact a Gulfport real estate agent to arrange a tour today!
Gulfport, Mississippi has a population of 71,318. Gulfport is less family-centric than the surrounding county with 19.97% of the households containing married families with children. The county average for households married with children is 26.72%.
The median household income in Gulfport, Mississippi is $37,243. The median household income for the surrounding county is $44,684 compared to the national median of $57,652. The median age of people living in Gulfport is 34.2 years.
Gulfport Weather
The average high temperature in July is 90.2 degrees, with an average low temperature in January of 42.1 degrees. The average rainfall is approximately 65.2 inches per year, with 0.1 inches of snow per year.
