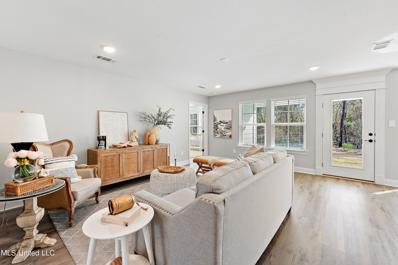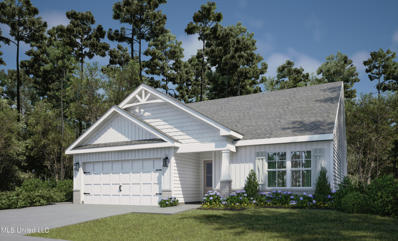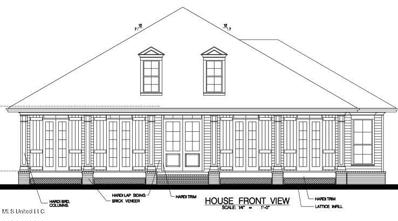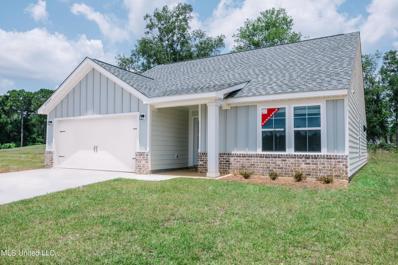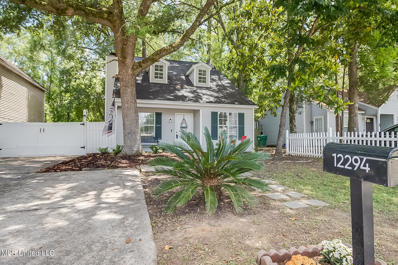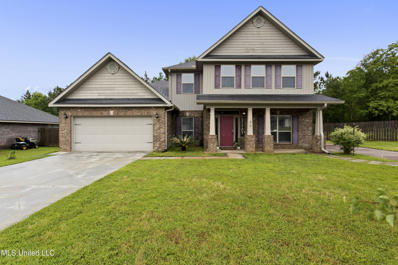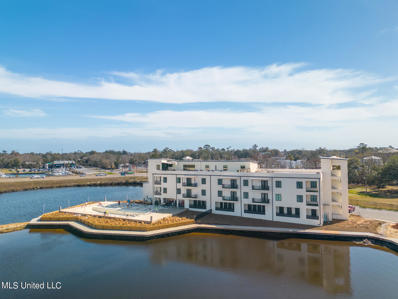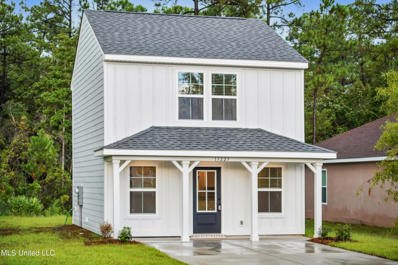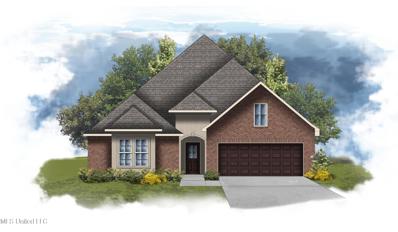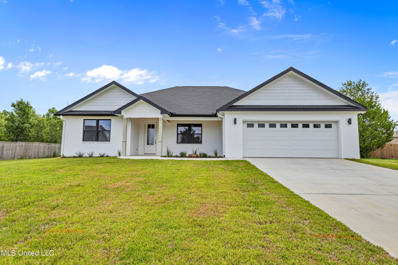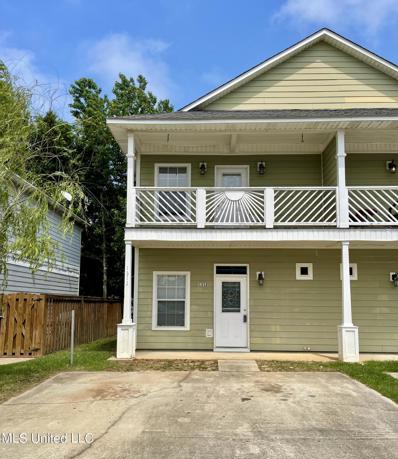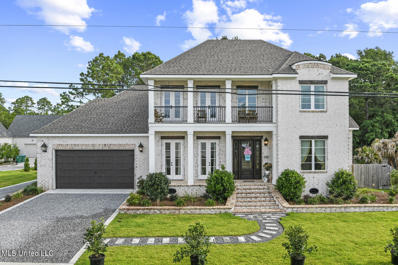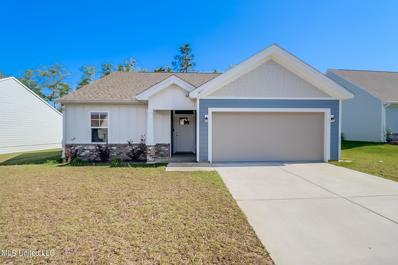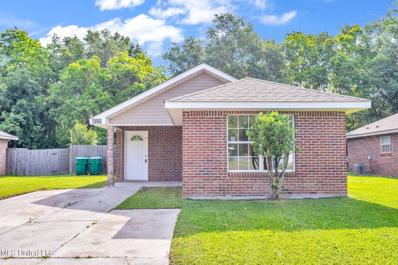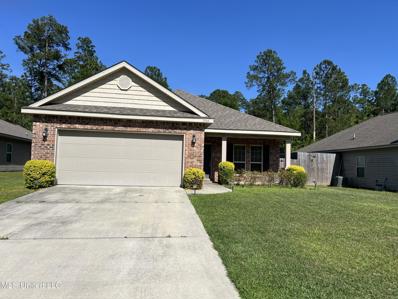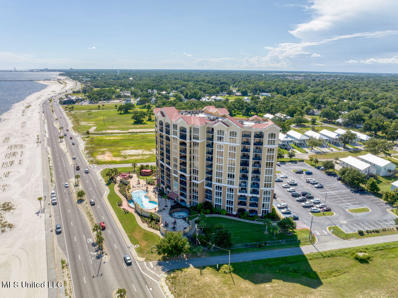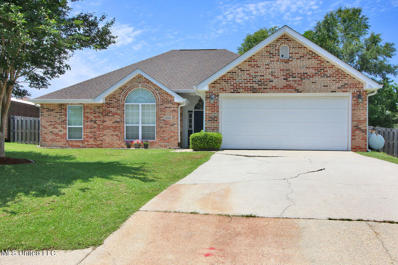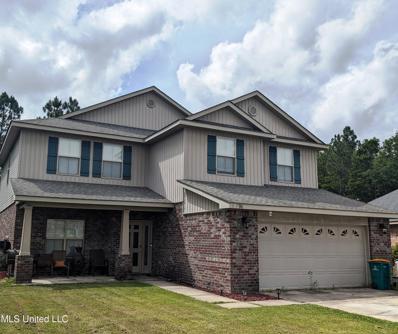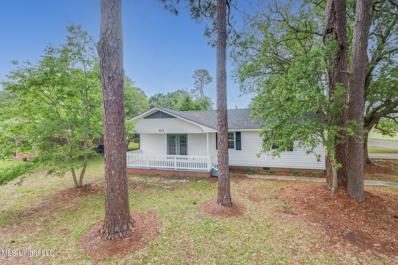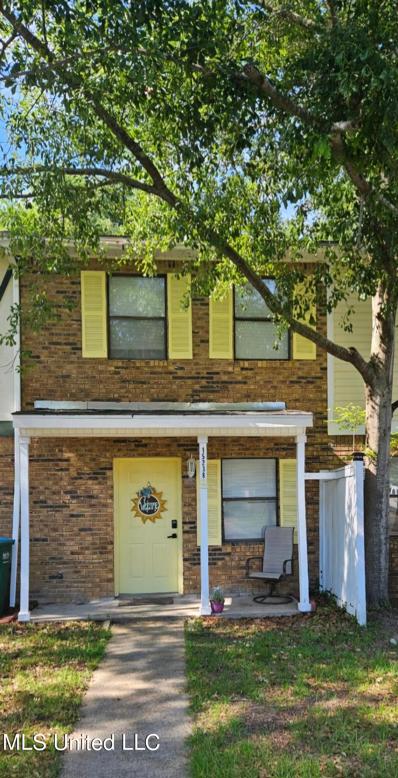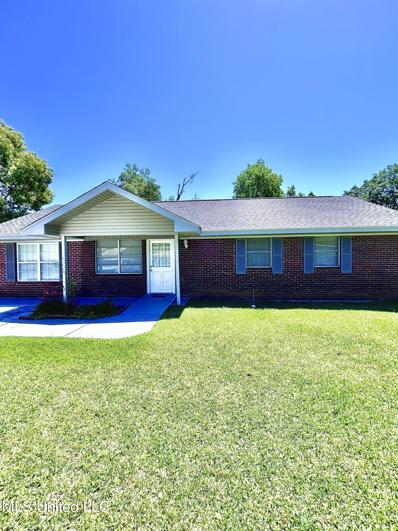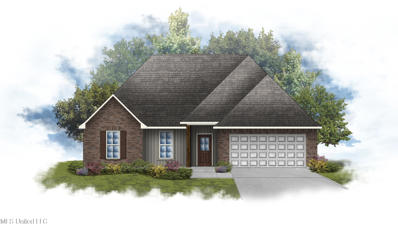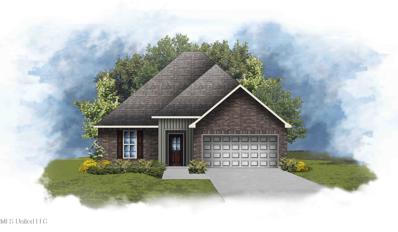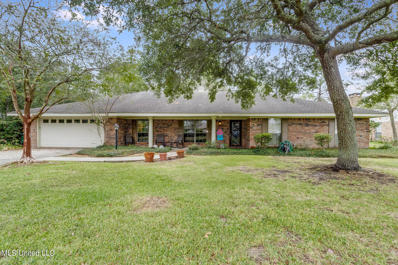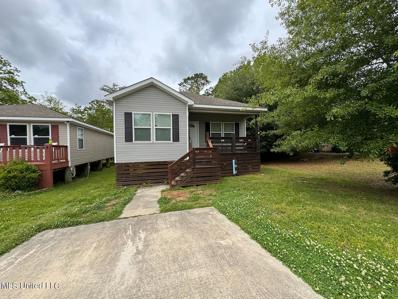Gulfport MS Homes for Sale
Open House:
Saturday, 6/8 12:00-3:00PM
- Type:
- Single Family
- Sq.Ft.:
- 1,379
- Status:
- Active
- Beds:
- 3
- Lot size:
- 0.2 Acres
- Year built:
- 2024
- Baths:
- 2.00
- MLS#:
- 4078352
- Subdivision:
- Sanctuary Trails
ADDITIONAL INFORMATION
The Secret is out! The Opal Seaside, part of our Signature Cottage Collection, is a homebuyer favorite. This home takes advantage of every square inch without sacrificing luxury, convenience, or style. Brick and Hardie Plank Siding, High-Def Architectural Shingles with a Lifetime Limited Warranty, and Low-Maintenance Landscaping are just a few features that maximize the curb appeal. Professionally designed, this home combines beautiful and durable finishes, value and ease of maintenance. Our Affordable Luxury approach includes 100% Waterproof Luxury Vinyl Plank Flooring (NO CARPET) and a kitchen with a spacious party-starter Island, White Shaker Cabinets, and Granite Countertops! Cooking is a breeze with GE Stainless Steel Appliances, INCLUDING a Refrigerator, Smooth Surface Electric Range, Dishwasher, Microwave, and Garbage Disposal. The modern, OPEN CONCEPT home also includes Bullnose Rounded Corners, Custom Exterior Door Casings, 2-Inch Faux Wood Window Blinds, and 6-Foot Doors in the main area. The primary bedroom is sized to fit a king-sized bed and has an ensuite bath with a Fiberglass Walk-In Shower, and brushed nickel fixtures. The spacious walk in closet completes your private sanctuary. All bathrooms come with Framed Mirrors and Accessories; this house truly is Move-In-Ready! Our energy-saving features are top notch and our home comes with a ''Lyric'' WiFi Programmable Thermostat. Time is running out on this home value; call today before it's gone. *Final finishes & selections may vary*
Open House:
Saturday, 6/8 12:00-3:00PM
- Type:
- Single Family
- Sq.Ft.:
- 1,379
- Status:
- Active
- Beds:
- 3
- Lot size:
- 0.17 Acres
- Year built:
- 2024
- Baths:
- 2.00
- MLS#:
- 4078348
- Subdivision:
- Sanctuary Trails
ADDITIONAL INFORMATION
The Secret is out! The Opal Craftsman is a homebuyer favorite! Take advantage of every square inch without sacrificing luxury, convenience, or style. Brick and Hardie Plank Siding, High-Def Architectural Shingles with a Lifetime Limited Warranty, and Low-Maintenance Landscaping are just a few features that maximize the curb appeal. Professionally designed, this home combines beautiful and durable finishes, value and ease of maintenance. Our Affordable Luxury approach includes 100% Waterproof Luxury Vinyl Plank Flooring (NO CARPET) and a kitchen with a spacious party-starter Island, White Shaker Cabinets, and Granite Countertops! Cooking is a breeze with GE Stainless Steel Appliances, INCLUDING a Refrigerator, Smooth Surface Electric Range, Dishwasher, Microwave, and Garbage Disposal. The modern, OPEN CONCEPT home also includes Bullnose Rounded Corners, Custom Exterior Door Casings, 2-Inch Faux Wood Window Blinds, and 6-Foot Doors in the main area. The primary bedroom is sized to fit a king-sized bed and has an ensuite bath with a Fiberglass Walk-In Shower, and brushed nickel fixtures. The spacious walk in closet completes your private sanctuary. All bathrooms come with Framed Mirrors and Accessories; this house truly is Move-In-Ready! Our energy-saving features are top notch and our home comes with a ''Lyric'' WiFi Programmable Thermostat. Time is running out on this home value; call today before it's gone. *Final finishes & selections may vary*
$1,732,000
1914 Beach Drive Gulfport, MS 39507
- Type:
- Single Family
- Sq.Ft.:
- 2,956
- Status:
- Active
- Beds:
- 4
- Lot size:
- 0.94 Acres
- Year built:
- 2024
- Baths:
- 3.00
- MLS#:
- 4078325
- Subdivision:
- Country Club Estates
ADDITIONAL INFORMATION
Currently under construction, this exquisite single-level home will offer coastal luxury with breathtaking views of the Gulf of Mexico. The finished residence will feature a welcoming front porch, a sparkling pool, 4 spacious bedrooms, and 3 modern bathrooms. An open floor plan will seamlessly integrate the living room, dining area, and kitchen, complete with a cozy fireplace. Additional highlights include a large laundry room and two 5-ton A/C units for maximum comfort. Situated on a generous 0.94-acre lot adorned with majestic oak trees, the home will encompass approximately 2,956 sq. ft. of elegant living space. A triple garage provides ample parking and storage. Located in the prestigious Country Club Estates subdivision, future owners will have the opportunity to select custom finishes such as colors and countertops. The home is expected to be completed within a year. Stay tuned for updated construction photos.
Open House:
Saturday, 6/8 12:00-5:00PM
- Type:
- Single Family
- Sq.Ft.:
- 1,379
- Status:
- Active
- Beds:
- 3
- Lot size:
- 0.25 Acres
- Year built:
- 2024
- Baths:
- 2.00
- MLS#:
- 4078341
- Subdivision:
- Sanctuary Trails
ADDITIONAL INFORMATION
The Secret is out! The Opal Southern, part of our Signature Cottage Collection, is a homebuyer favorite. This home takes advantage of every square inch without sacrificing luxury, convenience, or style. Brick and Hardie Plank Siding, High-Def Architectural Shingles with a Lifetime Limited Warranty, and Low-Maintenance Landscaping are just a few features that maximize the curb appeal. Professionally designed, this home combines beautiful and durable finishes, value and ease of maintenance. Our Affordable Luxury approach includes 100% Waterproof Luxury Vinyl Plank Flooring (NO CARPET) and a kitchen with a spacious party-starter Island, White Shaker Cabinets, and Granite Countertops! Cooking is a breeze with GE Stainless Steel Appliances, INCLUDING a Refrigerator, Smooth Surface Electric Range, Dishwasher, Microwave, and Garbage Disposal. The modern, OPEN CONCEPT home also includes Bullnose Rounded Corners, Custom Exterior Door Casings, 2-Inch Faux Wood Window Blinds, and 6-Foot Doors in the main area. The primary bedroom is sized to fit a king-sized bed and has an ensuite bath with a Fiberglass Walk-In Shower, and brushed nickel fixtures. The spacious walk in closet completes your private sanctuary. All bathrooms come with Framed Mirrors and Accessories; this house truly is Move-In-Ready! Our energy-saving features are top notch and our home comes with a ''Lyric'' WiFi Programmable Thermostat. Time is running out on this home value; call today before it's gone. *Final finishes & selections may vary*
- Type:
- Single Family
- Sq.Ft.:
- 1,300
- Status:
- Active
- Beds:
- 3
- Lot size:
- 0.13 Acres
- Year built:
- 1988
- Baths:
- 2.00
- MLS#:
- 4078344
- Subdivision:
- Windsong
ADDITIONAL INFORMATION
Book your appointment to see this lovely home. The living room boasts a cozy ambiance with its cathedral ceiling and fireplace. The large master bedroom upstairs and extra parking behind the gated side of the house are added conveniences. The roof was replaced in February 2023. Buyers and their agents should verify all information.
- Type:
- Single Family
- Sq.Ft.:
- 3,354
- Status:
- Active
- Beds:
- 4
- Lot size:
- 0.59 Acres
- Year built:
- 2010
- Baths:
- 4.00
- MLS#:
- 4078192
- Subdivision:
- Walker Farm
ADDITIONAL INFORMATION
Are you looking for space ? Step inside this pristine home that features an exquisite blend of sophistication and comfort. This home is situated on a fenced HALF ACRE cul-de-sac lot and generously offers over 3300 square feet of living space. As you enter, you're greeted by the rich allure of brand new luxury vinyl flooring. The layout is intelligently designed, offering four distinct bedroom spaces, three full baths and a half bath .The primary suite is a haven of tranquility, featuring a generously sized walk in closet, ensuite bath with a separate shower and tub. Adding to the allure is a separate bedroom with its own bath, ideal for guests or as a private retreat for in-laws. Additionally, two bedrooms share a well-appointed bath, ensuring comfort for all. Let's not forget the massive man cave! The heart of the home is the expansive open layout, perfect for both family gatherings and entertaining guests. The kitchen takes center stage, featuring granite counter tops stainless steel appliances, including a French door refrigerator, elevate mealtime into a culinary experience. Outside you will find a covered patio , meticulously maintained yard complete with a 16 x20 workshop with electricity . Conveniently located just minutes from I-10, this home offers easy access to shopping, dining, and entertainment. Yet, despite its proximity to urban amenities, it retains a serene country ambiance. Schedule your private showing today !
- Type:
- Condo
- Sq.Ft.:
- 840
- Status:
- Active
- Beds:
- 1
- Year built:
- 2023
- Baths:
- 1.00
- MLS#:
- 4078145
- Subdivision:
- Handsboro Pointe
ADDITIONAL INFORMATION
Handsboro Pointe is ready for you to be a part of it! Prime location located on the back bay and near the beach. This unit features open concept, 1 bedroom and 1 bath. This unit comes furnished with a great turfed balcony. It could be a great opportunity for a 2nd home, for a vacation rental, or as permanent residence in the heart of Gulfport's newest developments. The complex offers a fabulous pool, a waterfront boardwalk, floating docks and commercial units on the bottom floor. These are limited units available, so act fast and call to schedule your appointment today!
$169,990
Rene Avenue Gulfport, MS 39503
- Type:
- Single Family
- Sq.Ft.:
- 1,000
- Status:
- Active
- Beds:
- 3
- Lot size:
- 0.13 Acres
- Year built:
- 2024
- Baths:
- 2.00
- MLS#:
- 4078140
- Subdivision:
- Biloxi River Ests.
ADDITIONAL INFORMATION
Come check out our recently opened model home! HomeBuyers across the Coast are Falling in love with this newly designed floor plan! The Parker is a 2-Story home featuring 3 bedroms and 1.5 baths. Granite countertops, soft-close and dovetail cabinetry, all stainless-steel appliances including refrigerator, Electric range, dishwasher and microwave oven. Washer and Dryer will be included as well! Luxury vinyl plank throughout- no carpet! Renderings and Pictures are from previous builds and material/finishes are subject to change
$350,170
14241 Cygnet Cove Gulfport, MS 39503
- Type:
- Single Family
- Sq.Ft.:
- 2,779
- Status:
- Active
- Beds:
- 4
- Lot size:
- 0.28 Acres
- Year built:
- 2024
- Baths:
- 2.00
- MLS#:
- 4078131
- Subdivision:
- Swan Ridge
ADDITIONAL INFORMATION
Awesome Builder Rate Incentives! (Restrictions apply) Located on a cul-de-sac lot the SYCAMORE III A in Swan Ridge community offers a 4 bedroom, 2 full bathrooms open design floor plan with a flex space. This home includes upgraded granite countertops, a gas appliance package, LED coach lights on each side of the garage, and more! Special Features: separate vanities, garden tub, separate shower, and walk-in closet in master suite, double vanity in second bathroom, walk-in closet in bedrooms 3 and 4, covered front porch and rear patio, kitchen island, walk-in pantry, boot bench and drop zone in utility room, recessed lighting, crown molding, ceiling fans in living room and master bedroom, framed mirrors in all bathrooms, smart connect Wi-Fi thermostat, smoke and carbon monoxide detectors, landscaping package, and more! Efficient Features: a kitchen appliance package with electric range, tankless gas water heater, vinyl low E tilt-in windows, radiant barrier roof decking, and more!
- Type:
- Single Family
- Sq.Ft.:
- 1,958
- Status:
- Active
- Beds:
- 4
- Lot size:
- 0.31 Acres
- Year built:
- 2024
- Baths:
- 3.00
- MLS#:
- 4078020
- Subdivision:
- Windance
ADDITIONAL INFORMATION
This elegant 4 bedroom/2.5 bath luxury custom home is loaded with upscale amenities! Let's begin with the 12 ft ceilings in the living and kitchen areas with quadruple crown molding; quartz countertops, custom cabinets, and stainless steel appliances in the gourmet kitchen; 3 fireplaces!!!! -(living room, master bedroom, back patio); and LVP flooring throughout! This is a 3way split floorplan - perfect for providing everyone with their own private space! The master bedroom includes a fireplace and the bathroom features an oversized spa shower/bath. To top it off, this home has an outdoor kitchen equipped with a fridge and grill and fireplace and a front porch with a lake view! Windance is a great community with a golf course, swimming pool, club house, lake, and tennis. One look at this gorgeous property and you'll feel right at home. Estimated completion date is June 30th!
- Type:
- Townhouse
- Sq.Ft.:
- 1,037
- Status:
- Active
- Beds:
- 2
- Lot size:
- 0.04 Acres
- Year built:
- 2007
- Baths:
- 2.00
- MLS#:
- 4079331
- Subdivision:
- Metes And Bounds
ADDITIONAL INFORMATION
Super cute townhome* Granite countertops in kitchen* Open layout downstairs* Upstairs balcony* Close to MGCCC*
- Type:
- Single Family
- Sq.Ft.:
- 4,000
- Status:
- Active
- Beds:
- 5
- Lot size:
- 0.26 Acres
- Year built:
- 2020
- Baths:
- 4.00
- MLS#:
- 4077894
- Subdivision:
- Metes And Bounds
ADDITIONAL INFORMATION
Exquisite custom built home by KSB Contracting LLC. Builder's personal home. This home is only 4 years young and has all the extras! Open floorplan, Chef's kitchen with patio exit to the pool and hot tub! Enjoy the water view from the second story balcony! Large upstairs game room and media room.
- Type:
- Single Family
- Sq.Ft.:
- 1,356
- Status:
- Active
- Beds:
- 4
- Lot size:
- 0.22 Acres
- Year built:
- 2021
- Baths:
- 2.00
- MLS#:
- 4077927
- Subdivision:
- Sanctuary Trails
ADDITIONAL INFORMATION
Immaculate, like new, 4 bedroom, 2 bath home located in the desirable subdivision of Sanctuary Trails in North Gulfport. This house is perfect for families and gatherings as it is very spacious and welcoming. The open floor plan allows many different variations of beautiful furniture and modern decor. Conveniently located in between Hwy 49 and Hwy 605, north of I-10. Provides easy access to schools, shopping, and more. Your new home is ready to welcome you! Call today to schedule your showing before it's too late, this one won't last long!
$159,900
1904 44th Avenue Gulfport, MS 39501
- Type:
- Single Family
- Sq.Ft.:
- 1,281
- Status:
- Active
- Beds:
- 3
- Lot size:
- 0.16 Acres
- Year built:
- 2005
- Baths:
- 2.00
- MLS#:
- 4077824
- Subdivision:
- Metes And Bounds
ADDITIONAL INFORMATION
Cute home located near Beach, Hospital, and Seabee Base. Schedule you're showing today.
- Type:
- Single Family
- Sq.Ft.:
- 2,064
- Status:
- Active
- Beds:
- 4
- Lot size:
- 0.19 Acres
- Year built:
- 2015
- Baths:
- 2.00
- MLS#:
- 4077930
- Subdivision:
- Piper Wood
ADDITIONAL INFORMATION
Move in ready 4 bedroom split plan on a dead end street ready for new owners.
$355,000
1200 Beach Drive Gulfport, MS 39507
- Type:
- Condo
- Sq.Ft.:
- 1,248
- Status:
- Active
- Beds:
- 2
- Lot size:
- 3.05 Acres
- Year built:
- 2007
- Baths:
- 2.00
- MLS#:
- 4077816
- Subdivision:
- Sienna On The Coast Condo
ADDITIONAL INFORMATION
Experience luxury coastal living in this stunning eighth-floor condo at Sienna on the Coast in Gulfport, Mississippi. With panoramic views of the Gulf of Mexico, this meticulously crafted two-bedroom, two-bathroom unit offers a perfect blend of elegance and comfort. Enjoy resort-style amenities including an indoor and outdoor pool, spa, fitness center, and convenient beach access. The open-concept layout, beautiful finishes, and spacious balcony make this condo ideal for both relaxation and entertaining. Don't miss the chance to own a piece of paradise at Sienna on the Coast!
$238,900
12206 Amber Cove Gulfport, MS 39503
Open House:
Saturday, 6/8 11:00-1:00PM
- Type:
- Single Family
- Sq.Ft.:
- 1,856
- Status:
- Active
- Beds:
- 3
- Lot size:
- 0.23 Acres
- Year built:
- 2000
- Baths:
- 2.00
- MLS#:
- 4077809
- Subdivision:
- Northwood Hills
ADDITIONAL INFORMATION
**** $10k PRICE improvement WITH a BRAND NEW ROOF PUT ON 5/15/2024!!! **** Welcome to this charming all brick 3bd/2a home nestled in a cul-de-sac on almost ¼ acre. Once you step inside, you will notice a *gas burning fireplace* in the living room and a great BONUS area for additional living space great for families or entertaining guests. As you continue to walk thru the home include NO Carpet throughout the home, multiple vaulted ceilings, and extra details throughout. The kitchen is open to the living room and breakfast nook plus features an island and abundance of cabinet space. The bay window in the breakfast nook has great views of the backyard. As you retreat to the owner suite, vaulted ceilings and large windows greet you as you enter. The ensuite bathroom features a soaker tub, separate shower, double vanities, and spacious walk-in closets. The front bedroom of the home has vaulted ceilings and large windows which enhances the space of the room. Rounding out this side of the home is another great sized bedroom and centralized bathroom. Outside, the spacious backyard boasts a covered patio to enjoy your morning coffee or evening beverage of choice and has a storage shed for tools/equipment. *New roof has a transferrable warranty!*
- Type:
- Single Family
- Sq.Ft.:
- 2,629
- Status:
- Active
- Beds:
- 5
- Lot size:
- 0.18 Acres
- Year built:
- 2016
- Baths:
- 4.00
- MLS#:
- 4077747
- Subdivision:
- Canal Crossing
ADDITIONAL INFORMATION
This home is eligible for an optional ASSUMABLE LOAN RATE OF 3.1%. Featuring one of the largest floor plans ever built in Canal Crossing with easy access to Hwy 49, Interstate 10, shopping, schools, the waterpark, and more! Plenty of space with 5 bedrooms, 3.5 bathrooms featuring a spacious living room, open kitchen plan, a large master bedroom with on-suite, a walk-in closet, and a half bath all on the first floor. The upstairs boast an additional 4 bedrooms two full bathrooms, one being a Jack and Jill layout, with a spacious family room that can be anything you can imagine. Your future game room, spacious home office, kids' fun zone, man cave, or even a home theater waits! Call for your showing today!
$279,900
317 47th Street Gulfport, MS 39507
- Type:
- Single Family
- Sq.Ft.:
- 2,325
- Status:
- Active
- Beds:
- 4
- Lot size:
- 0.42 Acres
- Year built:
- 1955
- Baths:
- 3.00
- MLS#:
- 4078203
- Subdivision:
- Bayou View
ADDITIONAL INFORMATION
This beautiful Bayou View home has been updated with some original features brought back to life. Sitting on a HUGE corner lot and courtyard type back yard offering tons of privacy. Two living areas, one is LARGE with tons of space. Spilt floor plan with three bedrooms one side with share hall bath, & one half bath. Primary suite in the rear of the home with private bath.
- Type:
- Townhouse
- Sq.Ft.:
- 1,140
- Status:
- Active
- Beds:
- 2
- Lot size:
- 0.04 Acres
- Year built:
- 1984
- Baths:
- 2.00
- MLS#:
- 4077671
- Subdivision:
- Northwood Hills
ADDITIONAL INFORMATION
Cute and Cozy! Would be a great home for a small family or a wonderful opportunity for someone to use as an investment property. Roof is less than 2 years old. Can come furnished as shown with acceptable offer. Call today to schedule your viewing.
$172,000
203 Pamela Drive Gulfport, MS 39503
- Type:
- Single Family
- Sq.Ft.:
- 1,642
- Status:
- Active
- Beds:
- 3
- Lot size:
- 0.17 Acres
- Year built:
- 1969
- Baths:
- 1.00
- MLS#:
- 4077670
- Subdivision:
- Bel-aire
ADDITIONAL INFORMATION
Welcome to your move in ready 3 bedroom home with 1 full bath and 1 with an oversized walk in shower in an established neighborhood with handicap accessibility. Fenced backyard with storage shed. To add to it's charm it has a new roof. Close to shopping, entertainment and schools.
- Type:
- Single Family
- Sq.Ft.:
- 1,740
- Status:
- Active
- Beds:
- 3
- Lot size:
- 0.21 Acres
- Year built:
- 2024
- Baths:
- 2.00
- MLS#:
- 4077606
- Subdivision:
- High Point
ADDITIONAL INFORMATION
Awesome Builder Rate Incentives! (Restrictions apply) The ROMENO V G in the High Point community offers a 3-bedroom, 2 full bathroom open design. This home includes an upgraded electric appliance package, upgraded cabinets, undermount cabinet lighting, and more! Special Features: double vanity, garden tub, separate shower, and walk-in closet in master suite, kitchen island, walk-in pantry, covered rear porch, recessed lighting, crown molding, ceiling fans in living room and master bedroom, smart connect Wi-Fi thermostat, smoke and carbon monoxide detectors, landscaping package, architectural 30-year shingles, and more! Energy Efficient Features: a kitchen appliance package with electric range, low E tilt-in windows, electric water heater, and more!
- Type:
- Single Family
- Sq.Ft.:
- 1,517
- Status:
- Active
- Beds:
- 3
- Lot size:
- 0.18 Acres
- Year built:
- 2024
- Baths:
- 2.00
- MLS#:
- 4077591
- Subdivision:
- Southern Breeze
ADDITIONAL INFORMATION
Awesome Builder Rate Incentives! (Restrictions apply) The RAYMOND IV G in Southern Breeze community offers a 3-bedroom, 2 full bathroom, open design. This home includes upgraded granite countertops, undermount sinks for all vanities, framed mirrors in all bathrooms, and more! Special Features: double vanity and walk-in closet in master suite, kitchen island, walk-in pantry, covered front porch and rear patio, recessed lighting, ceiling fans in living room and master bedroom, smart connect Wi-Fi thermostat, smoke and carbon monoxide detectors, seasonal landscaping package, 30-year shingles, and more! Energy Efficient Features: electric water heater, kitchen appliance package with electric range, vinyl low E tilt-in windows, and more!
- Type:
- Single Family
- Sq.Ft.:
- 2,585
- Status:
- Active
- Beds:
- 4
- Lot size:
- 0.37 Acres
- Year built:
- 1973
- Baths:
- 3.00
- MLS#:
- 4077595
- Subdivision:
- Bayou View
ADDITIONAL INFORMATION
Welcome to your dream home! This exceptional 4-bedroom, 3-bathroom residence is nestled in a highly sought-after neighborhood, offering a perfect blend of comfort and style. A spacious and well-designed open floor plan with beautiful hardwood floors. Gourmet kitchen with modern appliances, ample, granite counter space, a large island, and stunning brick flooring. Master suite with a walk-in closet and an en-suite bathroom. Additional bedrooms with generous closet space. Beautifully appointed bathrooms with quality fixtures. Hardwood floors, high ceilings, and abundant natural light throughout. Impeccably landscaped front and backyard, perfect for outdoor gatherings. Expansive yard with room for a pool, garden, or outdoor play. on the Golf Course in Bayou View. Screened patio for al fresco dining and entertaining. Located in a highly desirable and friendly neighborhood. Close to excellent schools, parks, and community amenities. Convenient access to shopping, dining, and entertainment. Safe and family-oriented community. This remarkable home offers an incredible opportunity for you to live in a peaceful and welcoming community while enjoying the comforts of a spacious, modern residence. Don't miss out on this chance to make it yours! Contact me today to schedule a showing.
- Type:
- Single Family
- Sq.Ft.:
- 1,285
- Status:
- Active
- Beds:
- 3
- Lot size:
- 0.11 Acres
- Year built:
- 2017
- Baths:
- 2.00
- MLS#:
- 4077461
- Subdivision:
- Windsong
ADDITIONAL INFORMATION
This starter home is nestled in the middle of Gulfport, Mississippi! The home is in need of TLC and would be a great project home for the right buyer! SELLER IS OPEN TO CONCESSIONS!
Andrea D. Conner, License 22561, Xome Inc., License 21183, AndreaD.Conner@xome.com, 844-400-XOME (9663), 750 State Highway 121 Bypass, Suite 100, Lewisville, TX 75067

The data relating to real estate for sale on this web site comes in part from the IDX/RETS Program of MLS United, LLC. IDX/RETS real estate listings displayed which are held by other brokerage firms contain the name of the listing firm. The information being provided is for consumer's personal, non-commercial use and will not be used for any purpose other than to identify prospective properties consumers may be interested in purchasing. Information is deemed to be reliable but not guaranteed. Copyright 2021 MLS United, LLC. All rights reserved.
Gulfport Real Estate
The median home value in Gulfport, MS is $115,600. This is lower than the county median home value of $128,000. The national median home value is $219,700. The average price of homes sold in Gulfport, MS is $115,600. Approximately 41.18% of Gulfport homes are owned, compared to 42.43% rented, while 16.39% are vacant. Gulfport real estate listings include condos, townhomes, and single family homes for sale. Commercial properties are also available. If you see a property you’re interested in, contact a Gulfport real estate agent to arrange a tour today!
Gulfport, Mississippi has a population of 71,318. Gulfport is less family-centric than the surrounding county with 19.97% of the households containing married families with children. The county average for households married with children is 26.72%.
The median household income in Gulfport, Mississippi is $37,243. The median household income for the surrounding county is $44,684 compared to the national median of $57,652. The median age of people living in Gulfport is 34.2 years.
Gulfport Weather
The average high temperature in July is 90.2 degrees, with an average low temperature in January of 42.1 degrees. The average rainfall is approximately 65.2 inches per year, with 0.1 inches of snow per year.
