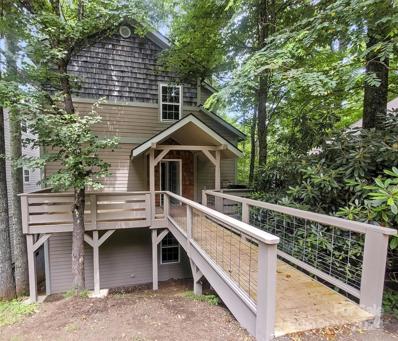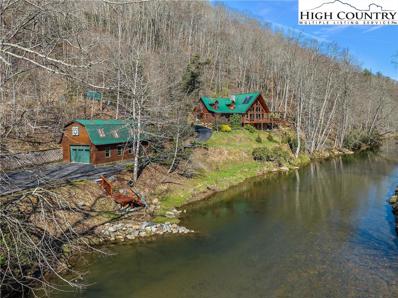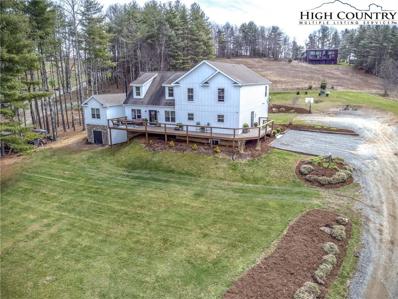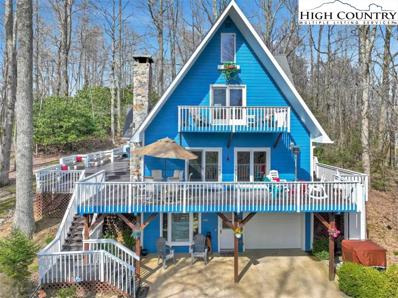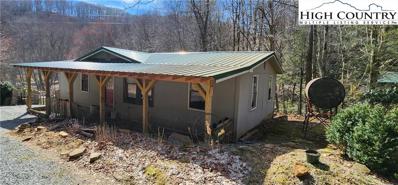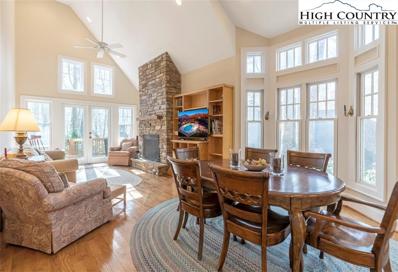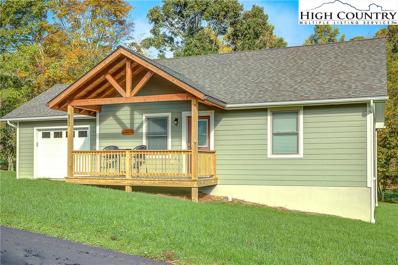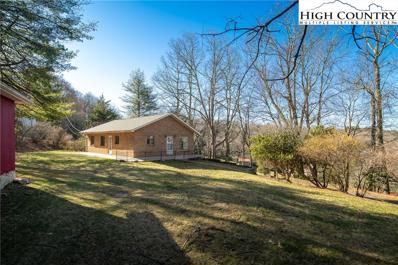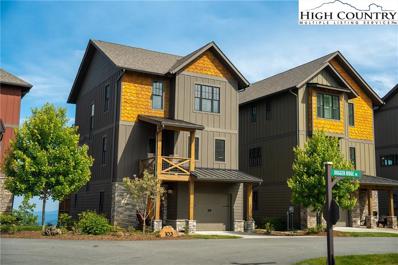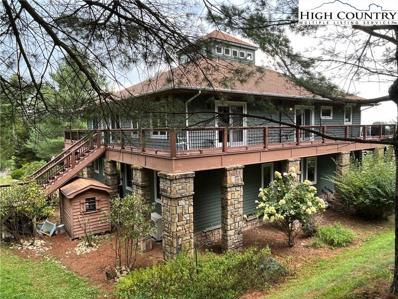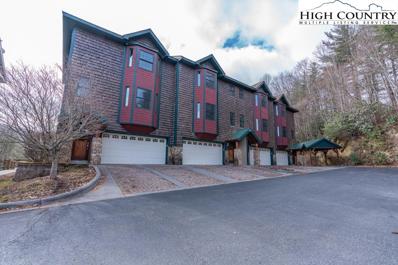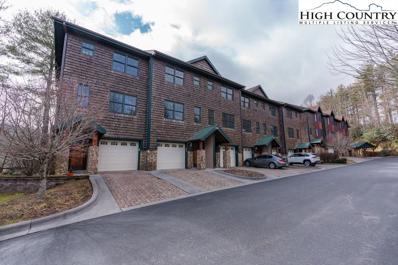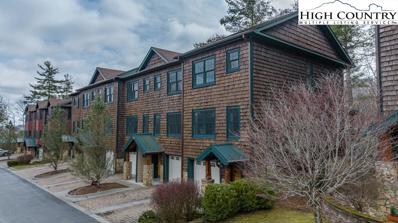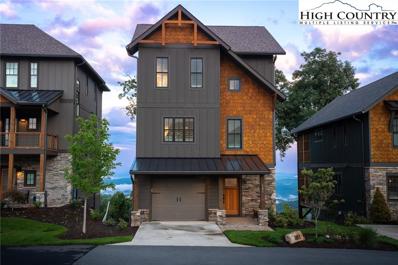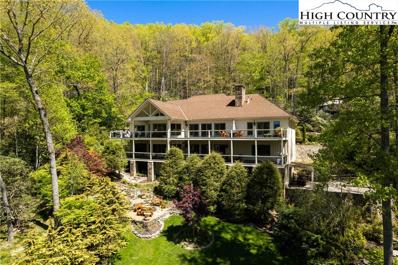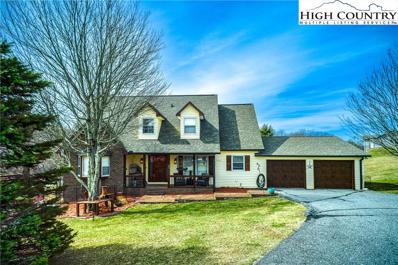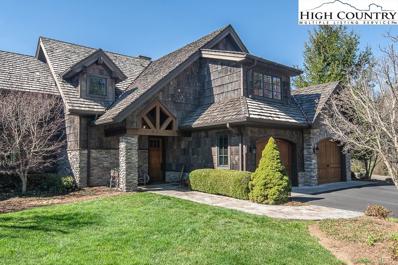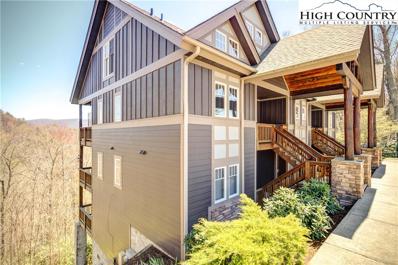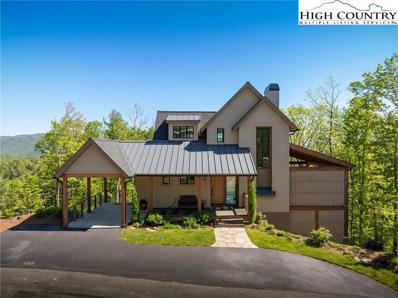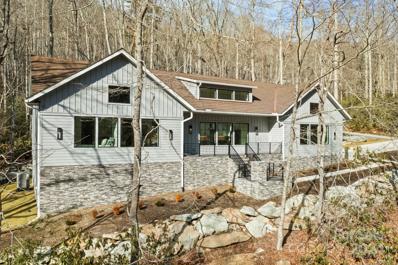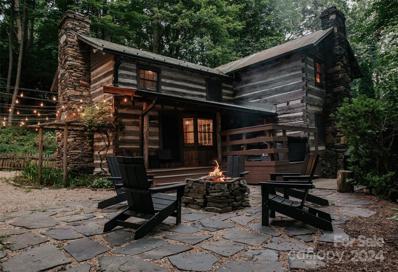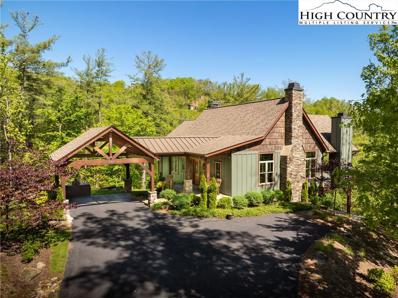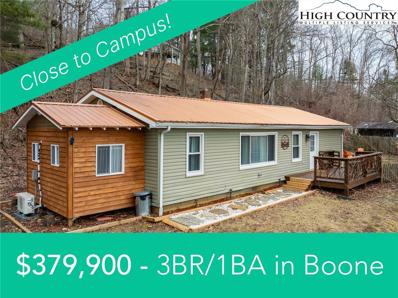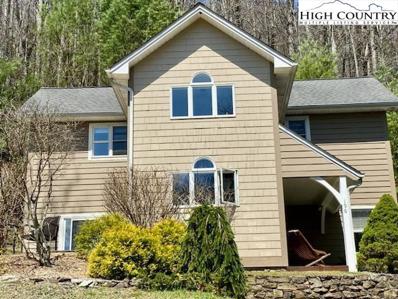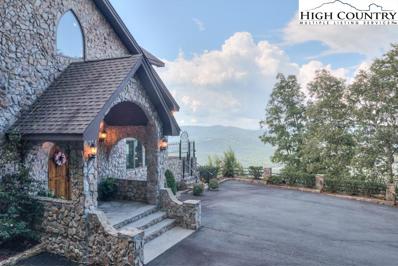Boone NC Homes for Sale
- Type:
- Single Family
- Sq.Ft.:
- 2,713
- Status:
- Active
- Beds:
- 4
- Lot size:
- 0.09 Acres
- Year built:
- 2007
- Baths:
- 4.00
- MLS#:
- 4107284
ADDITIONAL INFORMATION
Don't miss this 3 BD / 4 BA villa on the grounds of the Inn at Crestwood, one of Western NC's fines event venues. Level entry leads to an open floor plan that gracefully connects the living room, kitchen, and dining area to create a warm and inviting atmosphere. Upstairs, two spacious primary suites adorned with ensuite bathrooms provide ultimate comfort. Downstairs, a guest suite awaits, complete with 3rd bedroom and ensuite bath, as well as a second full kitchen, living, and dining area. As of 4/1/2024, the Seller recently started renovations and your personal Crestwood retreat can be available in 6-10 weeks. Not only can you indulge in this luxurious hideaway, but you'll also have the chance to generate rental revenue from wedding/event weekends and more! Just outside your door are fine dining options, live music events, cocktail hours, and endless miles of NPS hiking trails. Stake your claim on this mountain retreat today!
$1,399,000
1185 River Ridge Road Boone, NC 28607
- Type:
- Single Family
- Sq.Ft.:
- 3,855
- Status:
- Active
- Beds:
- 3
- Lot size:
- 4.12 Acres
- Year built:
- 1992
- Baths:
- 4.00
- MLS#:
- 248739
- Subdivision:
- River Ridge
ADDITIONAL INFORMATION
Treat Yourself to this beautiful Mountain Home on the New River, Very rare and fantastic offering just outside Boone NC, 450+ feet on the New River with excellent year round access for fishing, kayaking, and all the water sports. This home is a true Mountain lodge for your family to gather and celebrate here, over 4000 rustic feet await you with outdoor living space also, bubbling hot tub, the outdoor fireplace is a feature with a pizza oven, yes, a pizza oven, covered and uncovered decking to relax an enjoy the views of the river as it flows by. 3 bedrooms 2.5 baths, Master on the main level with a Fireplace, Fireplace in the downstairs guest suite, The Mountain side is covered with flowers and plantings that are about to pop out and be beautiful for 7 months of the year. Swim and Fish in your slice of Heaven, warm yourself by the fireplace in the Master bedroom or the Living Room or the guest suite downstairs....pick your fireplace...Catch your mountain home on the New River,.... Wow....don't hesitate to come and see this beauty.
$1,649,500
309 New Way Road Boone, NC 28607
- Type:
- Single Family
- Sq.Ft.:
- 5,977
- Status:
- Active
- Beds:
- 3
- Lot size:
- 1.39 Acres
- Year built:
- 2010
- Baths:
- 4.00
- MLS#:
- 248716
ADDITIONAL INFORMATION
First time on the market for this lovely and spacious home that combines both luxury and comfort! This home offers the best of both worlds, located Minutes from Samaritians purse (which you can see in the distance from the front porch!), Appalachian State University, and Watauga Medical center, while also providing private and tucked in feel! Home sits on almost 1.5 acres with no restrictions to short or long term rentals. Main level of home has primary bedroom, updated kitchen and breakfast nook, large laundry room and a beautiful living area with cathedral ceilings finished with reclaimed barn tin! Upstairs you will find 2 large bedrooms with a jack and jill bathroom, and a loft space with built in bunk beds. Access the large finished basement from inside the home or through it's own separate entrance great for AirBnB guest or entertaining guests! Basement has 2 large sleeping spaces with shared jack and jill bathroom, spacious bonus room and wet bar. Recent home improvements include exterior painting and addition of front deck. Outside you will find spacious yard space, plenty of parking, hot tub and firepit and an overall wonderful mountain feel. Home is full of character and charm , and well cared for and loved! You will fall in love with this home; come see it while you can!
$699,000
140 Leigh Circle Boone, NC 28607
- Type:
- Single Family
- Sq.Ft.:
- 2,391
- Status:
- Active
- Beds:
- 4
- Lot size:
- 0.53 Acres
- Year built:
- 1989
- Baths:
- 5.00
- MLS#:
- 248524
ADDITIONAL INFORMATION
Fabulous vacation or year round home five minutes to most services! Enjoy outdoor living and mountain views from the wrap-around decking. This home has four levels of living space. Main level has Living Room with stone fireplace with doors opening onto the spacious decks, kitchen/dining area, laundry area that opens onto the screened porch. Primary bedroom with walk-in-closet and bath with whirlpool tub as well as a separate shower. There is also another full bath for guests on the main level. Second level has two bedrooms that open onto an upper deck, and one bath. Both second level bedrooms have very spacious closets. Top floor/loft features two bonus rooms and bath. The spaces are presently used as bedrooms for kids but have no closets. Counted SqFt on loft level reduced due to low ceilings. Below grade level features a separate suite with gas fireplace, bath and laundry access. Walk out basement with one car garage bay, additional washer/dryer and extra storage. . An outdoor vertical lift makes unloading groceries and more a breeze. This home is in a vacation rental program at this time with over $50,000 rental income in 2023.
- Type:
- Single Family
- Sq.Ft.:
- 845
- Status:
- Active
- Beds:
- 3
- Lot size:
- 0.47 Acres
- Year built:
- 1978
- Baths:
- 1.00
- MLS#:
- 248719
ADDITIONAL INFORMATION
Come check out this little gem- located within minutes to Boone- this home offers a quaint and cozy feel nestled in the edge of the woods on the banks of Howards Creek. The home has 3 bedrooms, 1 bathroom, comfy living room, snug kitchen and a spacious sunroom with laundry area. The recently added covered deck with porch swing invites you to grab your favorite drink, take a seat and enjoy listening to the rushing creek below or throw in a line into these amazing NATIVE TROUT WATERS. The property offers a storage shed for all your recreational gear as well as an attached "efficiency studio" with additional restroom facilities. If you're looking for a place to get away, an investment opportunity or permanent home-with some tlc you can transform this property to meet your needs.
- Type:
- Townhouse
- Sq.Ft.:
- 1,671
- Status:
- Active
- Beds:
- 3
- Lot size:
- 0.04 Acres
- Year built:
- 2002
- Baths:
- 3.00
- MLS#:
- 248658
- Subdivision:
- Echota
ADDITIONAL INFORMATION
Charming 3BR/2.5BA townhome in Echota filled with natural light, offering a warm and inviting atmosphere. Being offered furnished, this easily accessible townhome features hardwood floors in the main area, fresh paint throughout and is ready for new owners to make it their own. The main level features a galley style kitchen with ample cabinetry, laundry area with storage closet and a convenient half bath. The open living and dining area boasts vaulted ceilings, stacked stone wood burning fireplace (can be converted back to gas) and glass doors that lead to the open back deck to take in the solitude of the mountains. The back deck has a gas line running to a grill on the deck and plenty of room to spread out. The spacious primary bedroom is conveniently located on the main level and has access to the deck along with a full bath with double vanity, shower, separate toilet area and 3 closets. Upstairs are two guest bedrooms, easily set up to accommodate family and friends along with a full bathroom. Enjoy mountain life in this maintenance free community with access to 3 clubhouses, indoor & outdoor pools and hot tubs, 3 fitness facilities, 25-acre riverpark and fishing ponds. Owners have access to the new amenity center at The Summit at Echota which includes a spectacular outdoor pool and deck area, fitness facility and skybridge.
- Type:
- Townhouse
- Sq.Ft.:
- 1,024
- Status:
- Active
- Beds:
- 2
- Lot size:
- 0.01 Acres
- Year built:
- 2023
- Baths:
- 3.00
- MLS#:
- 248621
- Subdivision:
- Townhomes At Brookshire
ADDITIONAL INFORMATION
Beautiful freestanding unit TO BE CONSTRUCTED, GREAT LOCATION, in Townhomes At Brookshire! Two bedroom, two and one-half bath townhouse with garage, ready for occupancy in fall 2024. Close to Brookshire Park, The New River, stocked trout stream and the Greenway. One-level living offered in a detached/standalone townhouse concept. Stainless kitchen appliances, granite counter-tops, pantry, as well as walk-in laundry. Pick early for your choices of flooring, cabinets and countertops from available options. Open framed style porch for that mountain appeal. Quality new construction! Ideal location with proposed amenities to include hiking and biking trails, dog park, and community garden, etc. Townhomes At Brookshire is a 95 acre community with primarily detached townhomes planned leaving the natural aesthetics of 80+ acres for enjoyment of its owners. Additional plans for 1 and 3 bedrooms are available with or without garages. *Photos represent a similar finished unit recently completed. All aspects and finishes may not be the same as the subject home.* A construction site so an appointment is recommended to assure access and correct location.
$320,000
459 Sampson Road Boone, NC 28607
- Type:
- Single Family
- Sq.Ft.:
- 1,120
- Status:
- Active
- Beds:
- 3
- Lot size:
- 0.5 Acres
- Year built:
- 1971
- Baths:
- 1.00
- MLS#:
- 248227
ADDITIONAL INFORMATION
Great location in the High Country! This fixer upper is less than a half mile from the Blue Ridge Parkway, right at 10 minutes to Boone, and 10 minutes to Blowing Rock! This home has seasonal long range and Grandfather mountain views now, but with a little tree cutting you could have year-round views. The flat yard between the detached garage/storage shed and the home is a nice feature, as well as the driveway cutting through the entire property with access at either end. The home does need work and is a fixer upper, but it has 2 bedrooms and an extra bonus room upstairs along with a full bath, living area, and kitchen. The basement has a 1 car garage in addition to the detached garage and also provides laundry and an extra bonus room that would be great for a workshop, storage, or many other things. With the location and views, this home is a diamond in the rough with all kinds of potential!
$1,595,000
103 Dugger Ridge Trail Boone, NC 28607
- Type:
- Single Family
- Sq.Ft.:
- 2,248
- Status:
- Active
- Beds:
- 3
- Lot size:
- 0.07 Acres
- Year built:
- 2020
- Baths:
- 4.00
- MLS#:
- 248487
- Subdivision:
- Blue Ridge Mountain Club
ADDITIONAL INFORMATION
103 Dugger Ridge Trail is located in the coveted Lookout Ridge Neighborhood of Blue Ridge Mountain Club (BRMC). Allowing short term rentals, 103 Dugger provides the perfect opportunity for a turn key rental investment. This home's special floor plan is a perfect blend of exceptional views, masterful use of space, and proximity to all of the luxury amenities and outdoor adventures unique to Blue Ridge Mountain Club. 103 Dugger Ridge Trail's kitchen, dining room, and great room open concept feature a beautiful stone fireplace for bringing together family and friends. The expansive back porch complete with an additional fireplace extends the indoor/outdoor living for year-round enjoyment. This beautifully furnished home features three private retreats, each with their own bath, creating an escape and solace as you need it. BRMC amenities include Ascent Wellness and Fitness Center, Lookout Grill, Jasper House, Watson Gap Park (Featuring Pickleball Courts, Bocce Ball, and Horse Shoe) as well as Chetola Sporting Reserve and COMING SOON, The Meadows Village with stunning mountain side pool. For the nature lover, 50 miles of hiking/UTV trails, tucked swimming holes, pure mountain streams, and a 6,000 acres backyard are waiting for your exploration. Come home to Blue Ridge Mountain Club, where a life well-lived is yours.
- Type:
- Single Family
- Sq.Ft.:
- 5,474
- Status:
- Active
- Beds:
- 10
- Lot size:
- 1.4 Acres
- Year built:
- 1997
- Baths:
- 9.00
- MLS#:
- 248441
- Subdivision:
- Heavenly Mountain
ADDITIONAL INFORMATION
10+BR/9BA Mountain Lodge, near Boone & Blowing Rock, on 1.4 level & rolling manicured acres w/ Long Range Mountain Views! Successful Established Vacation Rental! Sleeps up to 28 guests, hosts numerous weddings & planned events each year! Strong earner! Occupancy, rates & revenue have risen consistently each year; 2023 grossed nearly $200k! Already close to 150 nights booked for 2024! (https://www.carolinacabinrentals.com/Mountain-Family-Lodge/) Managed by a Professional, Local, Full-Service Firm for 6+ years, rated @ 4.9 of 5! 10BRs (+ addtl sleeping rooms/areas) 9BAs; 2 full Kitchens w/ Dining; Multiple Living & Entertaining Rooms: Living Room, Media Room, Sun Room/Den; Central Banquet-style Dining; Large Foyer; Pool Table; 2 Laundry Closets w/ Washers & Dryers; Paved Level Driveway w/ Parking for 12+ vehicles! Multiple decks & outdoor entertaining areas: wrap-around patio; covered porch; huge custom-crafted stone courtyard w/ Locust columns & metal roof, mtn views - dines & entertains large groups; and a long, level Grassy Knoll w/ outdoor power - for weddings & special events! Additional exterior features: Hot Tub w/ Gazebo; large, level Front Yard w/ old-growth Maple, Oak, & Pine trees; large Fire Pit w/ log seating; numerous rustic Mtn Laurel & Rhododendron arched Arbors; stone walkways flanked by lush ornamental landscaping! Easy access, <5 miles from the heart of Boone, via paved & state-maintained roads! Examples of recent upgrades & updates: fully-renovated Kitchen, new Tongue-in-Groove wood wainscot & ceilings, newer TVs & furniture, newer interior paint & barn wood character walls; each of the 9 bathrooms has been upgraded or updated - from minor cosmetic tweaks to complete renovations! This lodge is in excellent condition; has been extensively-updated, well-maintained, & well-managed since this Seller purchased it in 2014, & began hosting vacation rentals & special events shortly thereafter.
- Type:
- Condo
- Sq.Ft.:
- 1,639
- Status:
- Active
- Beds:
- 3
- Year built:
- 2007
- Baths:
- 3.00
- MLS#:
- 247911
- Subdivision:
- Creekside Villas
ADDITIONAL INFORMATION
Welcome to Creekside Villas, an exquisite condo community nestled in the heart of Boone. Offering a seamless blend of in town convenience and serene privacy, this community presents an ideal living environment. Each unit within Creekside Villas is meticulously designed with luxury in mind. This unit features three bedrooms, two and a half baths, and an attached heated garage for added convenience. As you enter, you'll be greeted by a unique hand-carved animal at the entryway, adding a touch of charm to the space. Inside, discover a host of upscale amenities, including black stainless steel appliances, a pantry, inlet lighting, and hardwood floors throughout the main level. The ground floor consists of the heated two car garage, large laundry room, and storage space under the stairs. The main level features a living space with cozy gas fireplace for those chilly nights, a half bath, kitchen with dining area, and patio access. On the third floor you will find the primary bedroom with ensuite bath, two additional bedrooms, and one bathroom. The community's amenities, including ample parking, a gazebo for relaxation, and a nature trail along the bold creek. With its unparalleled combination of luxury and convenience, Creekside Villas presents a truly exceptional living experience in Boone. Don't miss your chance to call this beautiful condo community home. Condo reserve study available upon request and 2% of sales price will be added to COA reserves by property declarant.
- Type:
- Condo
- Sq.Ft.:
- 1,117
- Status:
- Active
- Beds:
- 2
- Year built:
- 2007
- Baths:
- 3.00
- MLS#:
- 247910
- Subdivision:
- Creekside Villas
ADDITIONAL INFORMATION
Welcome to Creekside Villas, an exquisite condo community nestled in the heart of Boone. Offering a seamless blend of in town convenience and serene privacy, this community presents an ideal living environment. Each unit within Creekside Villas is meticulously designed with luxury in mind. This unit offers two bedrooms, two and a half baths, and an attached heated garage for added convenience. As you enter, you'll be greeted by a unique hand-carved animal at the entryway, adding a touch of charm to the space. Inside, discover a host of upscale amenities, including black stainless steel appliances, a pantry, inlet lighting, and hardwood floors throughout the main level. The ground floor consists of the heated one car garage, large laundry room, and storage space under the stairs. The main level features a living space with cozy gas fireplace for those chilly nights, a half bath, kitchen with dining area, and patio access. On the 3rd floor you will find two bedrooms each with an ensuite bath. The community's amenities, including ample parking, a gazebo for relaxation, and a nature trail along the bold creek. With its unparalleled combination of luxury and convenience, Creekside Villas presents a truly exceptional living experience in Boone. Don't miss your chance to call this beautiful condo community home. Condo reserve study available upon request and 2% of sales price will be added to COA reserves by property declarant.
- Type:
- Condo
- Sq.Ft.:
- 1,115
- Status:
- Active
- Beds:
- 2
- Year built:
- 2007
- Baths:
- 3.00
- MLS#:
- 247909
- Subdivision:
- Creekside Villas
ADDITIONAL INFORMATION
Welcome to Creekside Villas, an exquisite condo community nestled in the heart of Boone. Offering a seamless blend of in town convenience and serene privacy, this community presents an ideal living environment. Each unit within Creekside Villas is meticulously designed with luxury in mind. This unit offers two bedrooms, two and a half baths, and an attached heated garage for added convenience. As you enter, you'll be greeted by a unique hand-carved animal at the entryway, adding a touch of charm to the space. Inside, discover a host of upscale amenities, including black stainless steel appliances, a pantry, inlet lighting, and hardwood floors throughout the main level. The ground floor consists of the heated one car garage, large laundry room, and storage space under the stairs. The main level features a living space with cozy gas fireplace for those chilly nights, a half bath, kitchen with dining area, and patio access. On the 3rd floor you will find two bedrooms each with an ensuite bath. The community's amenities, including ample parking, a gazebo for relaxation, and a nature trail along the bold creek. With its unparalleled combination of luxury and convenience, Creekside Villas presents a truly exceptional living experience in Boone. Don't miss your chance to call this beautiful condo community home. Condo reserve study available upon request and 2% of sales price will be added to COA reserves by property declarant.
$1,660,000
181 Silver Feather Court Boone, NC 28607
- Type:
- Single Family
- Sq.Ft.:
- 2,239
- Status:
- Active
- Beds:
- 3
- Lot size:
- 0.07 Acres
- Year built:
- 2020
- Baths:
- 4.00
- MLS#:
- 248174
- Subdivision:
- Blue Ridge Mountain Club
ADDITIONAL INFORMATION
181 Silver Feather Court is located in the coveted Lookout Ridge Neighborhood of Blue Ridge Mountain Club (BRMC). Allowing short term rentals, 181 Silver Feather provides the perfect opportunity for a turn key rental investment. This home's extensive upgrades and designer finishes create an exceptional lifestyle experience. From stunning light fixtures to crafted built-ins and expertly-placed shiplap, 181 SilverFeather's thoughtfully designed spaces are breathtaking. And so is the view of the Blue Ridge Mountains harmoniously captured in the open concept kitchen, dining room, and great room with a beautiful stone fireplace. Family and friends will gather in spaces which flow seamlessly to the expansive back porch with a fireplace that extends indoor/outdoor living for year-round enjoyment. This home's three suites, one with a porch, provide ample space for you and your guests to retreat in luxurious comfort. Complete with an interior elevator, a walkable village setting and offered furnished, it is the perfect balance of all the modern conveniences you need, and the low maintenance lifestyle you crave. Enjoy your morning coffee or an evening cocktail as you take in the majesty of the mountains. BRMC amenities include Ascent Wellness and Fitness Center, Lookout Grill, Jasper House, Watson Gap Park (Featuring Pickleball Courts, Bocce Ball, and Horse Shoe) as well as Chetola Sporting Reserve and COMING SOON, The Meadows Village with stunning mountain side pool. For the nature lover, 50 miles of hiking/UTV trails, tucked swimming holes, pure mountain streams, and a 6,000 acres backyard are waiting for your exploration. Come home to Blue Ridge Mountain Club, where a life well-lived is yours.
$2,395,000
1005 Evergreen Boone, NC 28607
- Type:
- Single Family
- Sq.Ft.:
- 6,456
- Status:
- Active
- Beds:
- 6
- Lot size:
- 1.15 Acres
- Year built:
- 1999
- Baths:
- 5.00
- MLS#:
- 248192
ADDITIONAL INFORMATION
Exquisite mountain home located in the gated community of Hound Ears Club. Situated between Boone and Blowing Rock, this home is a wonderful full-time residence, vacation home or short-term rental property (with restrictions). The home is nestled on over an acre of beautifully landscaped property which has been maintained with meticulous detail. This home has been completely renovated, including a new roof in 2023, to its grandeur status. Upon entering the home you see the beautiful bank of windows and doors across the entire back of the home that extends out to the spacious deck areas. The gourmet kitchen featuring new top of the line appliances, beautiful granite, and large center island, is prime for those who wish to gather and unwind. You will find an expansion of living space, with a covered and open deck, featuring T&G under the covered portion with all new cable railing on both top and bottom decks. The master suite is a true oasis, with its seclusion on one side of the home with deck access, two large walk-in closet, and fireplace. A second master suite is located on the opposite end of the home as well as a TV room (or office) off the kitchen and allows room for yourself and guests. As you move to the lower level you will find 3 more stylishly out guest bedrooms and two full bathrooms. Also, a perfectly tailored bar and billiard area with a second living room, fireplace and full bank of windows/doors walking out to the oversized bottom deck. Noteworthy features include a sauna, exercise room and theater for all to enjoy. On the basement level you have a brand new top-of-the-line golf simulator room. Whether it rains or snows you can still get 18 holes in. The owners have not missed a single detail in this home and it shows from top to bottom. At last, a property the whole family can enjoy for years to come. Hound Ears Club offers many amenities including golf, tennis, hiking, fishing and much more. Come experience Hound Ears Club.
$1,200,000
125 Rembrandt Drive Boone, NC 28607
- Type:
- Single Family
- Sq.Ft.:
- 3,584
- Status:
- Active
- Beds:
- 4
- Lot size:
- 0.69 Acres
- Year built:
- 1991
- Baths:
- 4.00
- MLS#:
- 248091
- Subdivision:
- Sorrento Skies
ADDITIONAL INFORMATION
Welcome to this spacious home with the potential for multi-generational living or savvy investment opportunities! This property is located in Sorrento Skies, right between Boone and Blowing Rock, with about a 10-minute drive either way! Along with the 4 bedrooms, this home boasts an additional downstairs basement apartment, great for a mother-in-law suite, extra space for the kids, or a long-term rental. Step inside to discover fresh upgrades, including new paint and flooring upstairs; the roof was replaced in 2021, and the HVAC, Furnace, & Water heater were replaced within the last 2 years. Enjoy the serenity of a new deck off the back, offering the perfect space for outdoor relaxation and entertainment. This home includes a main level 2-car garage and another 2-car basement garage offering a second entrance for anyone living downstairs. Don't miss out on this versatile property offering both comfort and potential!
- Type:
- Townhouse
- Sq.Ft.:
- 3,353
- Status:
- Active
- Beds:
- 3
- Lot size:
- 0.07 Acres
- Year built:
- 2007
- Baths:
- 4.00
- MLS#:
- 248168
- Subdivision:
- Turtle Creek
ADDITIONAL INFORMATION
BACK ON MARKET!! Exquisite Turtle Creek timber-frame townhome offers high-end custom craftsmanship. Soaring beams accent the 2 story Great Room with a magnificent stone fireplace and panoramic views of the manicured grounds and ponds. Attention to detail abounds from custom moldings, sweeping wide stairway, soaring stone fireplace, granite counters, stone patios, and abundant storage. Kitchen is a cook's dream with center island, upgraded appliances and plenty of cabinets, plus a sitting area with fireplace overlooking the terrace. The stone terrace is partially covered and offers great views of the grounds and nearby pond. Primary bedroom suite is on the main level with huge picture window and stunning master bath. Upstairs offers two guest bedrooms, both with en-suite baths, plus a bonus room that could be a media room or additional sleeping space. Don't miss the additional bonus area currently used as an office and another bonus area currently used as a craft room. The 2 car garage opens into the foyer, for excellent access year round. Turtle Creek is just minutes to Boone, Blowing Rock & the Blue Ridge Parkway. Most furnishings are available for purchase, but not included in list price. Home Exterior was painted/stained in 2023. Crawl Space encapsulation installed in 2023. Totally new HVAC systems installed in 2024.
- Type:
- Condo
- Sq.Ft.:
- 1,515
- Status:
- Active
- Beds:
- 2
- Lot size:
- 0.01 Acres
- Year built:
- 2002
- Baths:
- 3.00
- MLS#:
- 248047
- Subdivision:
- Echota
ADDITIONAL INFORMATION
Coveted top floor, two story, Echota condo with great views from multiple rooms and deck! This well appointed 2 BR 2.5 BA has a third private room with a bed and a spacious loft that can accommodate even more of your guests!. Granite countertops, new appliances including HVAC and water heater, hardwood floors, updated lighting, a gorgeous deck with plenty of room to watch the sunrise on your favorite outdoor furniture. Enjoy top notch amenities like an indoor pool, outdoor pool, two clubhouses, three fitness facilities, owners only access to the summit level pool, hiking trails, trout streams and parks. Situated very conveniently near all major ski areas, shopping, dining, wineries and hiking spots.
$1,425,000
213 Marigold Road Boone, NC 28607
- Type:
- Single Family
- Sq.Ft.:
- 2,162
- Status:
- Active
- Beds:
- 3
- Lot size:
- 1.6 Acres
- Year built:
- 2021
- Baths:
- 3.00
- MLS#:
- 247988
- Subdivision:
- Blue Ridge Mountain Club
ADDITIONAL INFORMATION
Elevated living awaits you at 213 Marigold Road in Blue Ridge Mountain Club (BRMC). 213 Marigold's design nestles you in the treetops as the soothing neutral palette maintains the focus on the panoramic views of the Blue Ridge Mountains that surround this home. Luxury abounds—from the designer furnishings throughout to the custom finishes in every space. A gracious living area, multiple porches, fenced backyard and the fire pit overlooking the majestic views, afford you and your guests entertaining spaces both inside and out all while maximizing form and function for optimal space utilization. 213 Marigold Road delivers a luxury lifestyle just steps from a world of adventure. BRMC amenities include Ascent Wellness and Fitness Center, Lookout Grill, Jasper House, Watson Gap Park (Featuring Pickleball Courts, Bocce Ball, and Horse Shoe) as well as Chetola Sporting Reserve and COMING SOON, The Meadows Village with stunning mountain side pool. For the nature lover, 50 miles of hiking/UTV trails, tucked swimming holes, pure mountain streams, and a 6,000 acres backyard are waiting for your exploration. Come home to Blue Ridge Mountain Club, where a life well-lived is yours.
$1,499,900
781 Evergreen Boone, NC 28607
- Type:
- Single Family
- Sq.Ft.:
- 2,428
- Status:
- Active
- Beds:
- 4
- Lot size:
- 0.55 Acres
- Year built:
- 2022
- Baths:
- 4.00
- MLS#:
- 4104063
- Subdivision:
- Hound Ears
ADDITIONAL INFORMATION
781 Evergreen: Newly constructed mountain contemporary home w/ ONE LEVEL LIVING in gated community of Hound Ears- great full-time residence, getaway, or investment property w/ short-term rentals permitted (w/ restrictions)! Located between Boone & Blowing Rock, Hound Ears is accessible year-round. With a bright, modern design & large glass windows & door connecting the indoors to out, enjoy a rustic mountain setting w/ natural elements in a contemporary feel! Open-concept floor-plan offers 4BRs & 3.5BAs, attached 2-car garage, & multiple outdoor living spaces. Spacious living & dining areas w/ vaulted ceilings & large windows open up to the kitchen w/ stainless steel Jennair appliances & walk-in pantry. Primary suite features spacious closet & bath w/ tiled shower & soaking tub. Addt'l features: covered entry, sitting area/foyer, modern ethanol fireplace, wet bar & wine cooler off dining, automatic shades, whole-house humidification & dehumidification systems, waterproofed crawlspace.
- Type:
- Single Family
- Sq.Ft.:
- 1,608
- Status:
- Active
- Beds:
- 3
- Lot size:
- 8.75 Acres
- Year built:
- 1847
- Baths:
- 2.00
- MLS#:
- 4107080
ADDITIONAL INFORMATION
Come call this fully reconstructed and renovated 1847 log cabin yours! This property exhibits true rustic craftsmanship and design with a touch of modern amenities that is less then 5 minutes from the local grocery store and town. With this amazing cabin comes a handcrafted barn and bunkhouse with a beautiful view on a total of almost 9 acres with horse trails, plus multiple build sites, cleared and ready. Come see all this cabin and land has to offer. Perfect family home, vacation home or turn-key investment opportunity! Most furnishings are negotiable.
$1,524,000
765 Pepperroot Road Boone, NC 28607
- Type:
- Single Family
- Sq.Ft.:
- 2,608
- Status:
- Active
- Beds:
- 3
- Lot size:
- 2.09 Acres
- Year built:
- 2019
- Baths:
- 3.00
- MLS#:
- 247775
- Subdivision:
- Blue Ridge Mountain Club
ADDITIONAL INFORMATION
765 Pepperroot's scenic beauty abounds. When you enter this exceptional mountain home, you are greeted by expansive windows with sweeping views of the Blue Ridge mountains. This home features high ceilings with exposed beams and crafted wood accents that complement the open floor plan. Its bright and airy aesthetic accentuates the stunning details. 765 Pepperroot's special touches add so much character and craftsmanship. Dual living spaces welcome guests to stay a little longer. Enjoy your private retreat on the main level with heated floors and a custom hammered copper tub in the bathroom, while your guests enjoy a lower level designed for entertaining! This home provides plenty of spaces to gather together. An expansive porch with wood burning fireplace as well as a fire-pit nestled in the woods extend your lifestyle from indoors to out with incomparable views to share with friends and family. 765 Pepperroot delivers a luxury lifestyle just steps from a world of adventure. Blue Ridge Mountain Club (BRMC) amenities include Ascent Wellness and Fitness Center, Lookout Grill, Jasper House, Watson Gap Park (Featuring Pickleball Courts, Bocce Ball, and Horse Shoe) as well as Chetola Sporting Reserve and COMING SOON, The Meadows Village with stunning mountain side pool. For the nature lover, 50 miles of hiking/UTV trails, tucked swimming holes, pure mountain streams, and a 6,000 acres backyard are waiting for your exploration. This home is ready for you to come home to Blue Ridge Mountain Club, a premier mountain community, where a life well-lived is yours.
$379,900
990 Old Bristol Road Boone, NC 28607
- Type:
- Single Family
- Sq.Ft.:
- 1,246
- Status:
- Active
- Beds:
- 3
- Lot size:
- 0.7 Acres
- Year built:
- 1960
- Baths:
- 1.00
- MLS#:
- 247729
ADDITIONAL INFORMATION
In the heart of Boone, this 3 Bedroom 1 Bath is so convenient to downtown Boone, ASU, and Appalcart stop too, its in the perfect Boone location. Dont have to worry about maintenance on this home with Brand new Metal roof installed in 2020 and 2 Ductless Heater/AC units less than 2 years old. Keeps the entire home very cool in hot summers and toasty warm in winter. There is also a Kerosene back up heating system available too. Great rental property for investors because it's so close to campus/Boone but not in the city limits - short term rentals permitted. Don't miss being in the center of it all, this one will go quick!
$489,000
196 Wyndham Way Boone, NC 28607
- Type:
- Single Family
- Sq.Ft.:
- 1,451
- Status:
- Active
- Beds:
- 2
- Lot size:
- 1 Acres
- Year built:
- 2002
- Baths:
- 2.00
- MLS#:
- 247636
- Subdivision:
- Cottages at Wyndham Hill
ADDITIONAL INFORMATION
From the time you enter this gorgeous 2 bedroom 2 bath house and feel the warm heated tile floor on the main level, you will quickly fall in love with your dream home. With the open floor plan to the cozy kitchen, you will find immediate comfort. There are two Rinnai tankless water heaters. One for the heated tile floors and one for the rest of the home. You will instantly notice how well this property has been maintained inside and out. Double-pane Anderson windows afford a beautiful mountain view from every room. Fifteen of those windows are south or southwest-facing and provide enough passive solar heating that winter heating costs are minimal. Lawn maintenance is included in the HOA fees, so there is plenty of time to enjoy your favorite beverage and take in the view while relaxing on your patio. The location provides quick access to Boone (1 mile from the Boone Mall and less than a 10-minute drive to the ASU campus).
$3,250,000
530 Howard's Knob Road Boone, NC 28607
- Type:
- Single Family
- Sq.Ft.:
- 4,464
- Status:
- Active
- Beds:
- 3
- Lot size:
- 70.93 Acres
- Year built:
- 2000
- Baths:
- 4.00
- MLS#:
- 247408
ADDITIONAL INFORMATION
This is truly a one of a kind property!! This estate tract features magnificent breathtaking panoramas on 70 +/- acres at the top of Howards Knob overlooking Boone. Custom crafted 3 bedroom, 3 bath home. Main level features an open concept including living area, dining room, and kitchen. Beautiful floor to ceiling windows in living area to take in the view! Vaulted ceilings and timber framed beams add a special mountain touch. A stone fireplace and hardwood floors make for a comfortable and cozy feel. Primary bedroom with ensuite bath on main level. Second Level features two bedrooms/two bathrooms with a common seating area. Just enough woodland to provide privacy, yet just minutes to Boone and Appalachian State University. The open porches over look both ASU and the Town of Boone where you can embrace the rock outcroppings and watch hawks flying below you. No better place for a morning coffee or to entertain guests! This is truly a MUST SEE property!!
Andrea Conner, License #298336, Xome Inc., License #C24582, AndreaD.Conner@Xome.com, 844-400-9663, 750 State Highway 121 Bypass, Suite 100, Lewisville, TX 75067
Data is obtained from various sources, including the Internet Data Exchange program of Canopy MLS, Inc. and the MLS Grid and may not have been verified. Brokers make an effort to deliver accurate information, but buyers should independently verify any information on which they will rely in a transaction. All properties are subject to prior sale, change or withdrawal. The listing broker, Canopy MLS Inc., MLS Grid, and Xome Inc. shall not be responsible for any typographical errors, misinformation, or misprints, and they shall be held totally harmless from any damages arising from reliance upon this data. Data provided is exclusively for consumers’ personal, non-commercial use and may not be used for any purpose other than to identify prospective properties they may be interested in purchasing. Supplied Open House Information is subject to change without notice. All information should be independently reviewed and verified for accuracy. Properties may or may not be listed by the office/agent presenting the information and may be listed or sold by various participants in the MLS. Copyright 2024 Canopy MLS, Inc. All rights reserved. The Digital Millennium Copyright Act of 1998, 17 U.S.C. § 512 (the “DMCA”) provides recourse for copyright owners who believe that material appearing on the Internet infringes their rights under U.S. copyright law. If you believe in good faith that any content or material made available in connection with this website or services infringes your copyright, you (or your agent) may send a notice requesting that the content or material be removed, or access to it blocked. Notices must be sent in writing by email to DMCAnotice@MLSGrid.com.

The data relating to real estate for sale on this web site comes in part from the IDX Program of the High Country Association of REALTORS®. The data is provided exclusively for consumers' personal, non-commercial use and may not be used for any purpose other than to identify prospective properties consumers may be interested in purchasing.
Boone Real Estate
The median home value in Boone, NC is $450,000. This is higher than the county median home value of $250,700. The national median home value is $219,700. The average price of homes sold in Boone, NC is $450,000. Approximately 18.06% of Boone homes are owned, compared to 65.09% rented, while 16.86% are vacant. Boone real estate listings include condos, townhomes, and single family homes for sale. Commercial properties are also available. If you see a property you’re interested in, contact a Boone real estate agent to arrange a tour today!
Boone, North Carolina has a population of 18,493. Boone is less family-centric than the surrounding county with 25.64% of the households containing married families with children. The county average for households married with children is 25.93%.
The median household income in Boone, North Carolina is $17,424. The median household income for the surrounding county is $41,541 compared to the national median of $57,652. The median age of people living in Boone is 21.3 years.
Boone Weather
The average high temperature in July is 78.9 degrees, with an average low temperature in January of 20.7 degrees. The average rainfall is approximately 52.4 inches per year, with 35.3 inches of snow per year.
