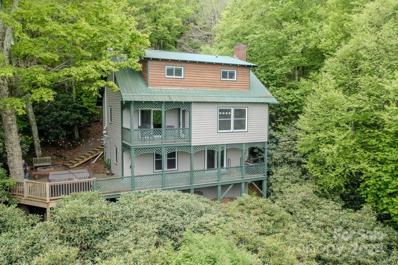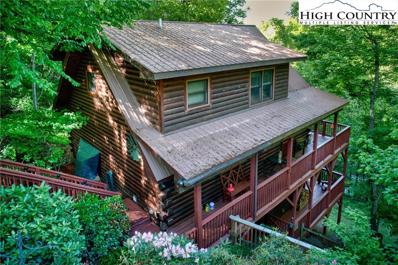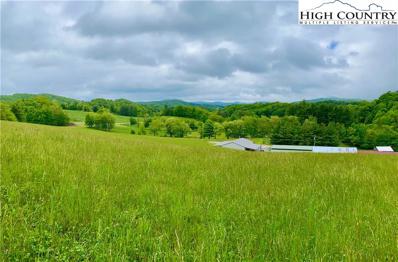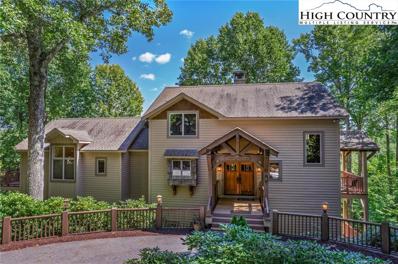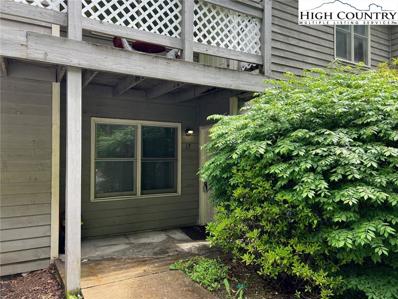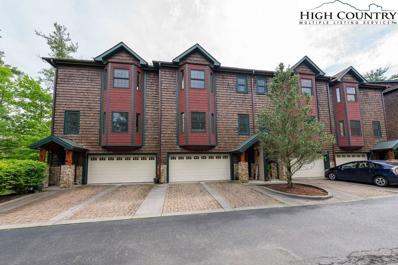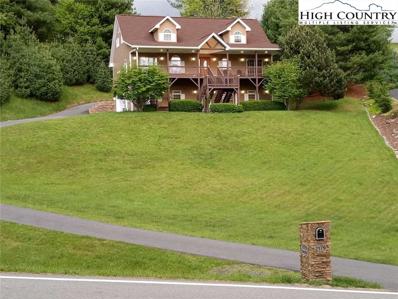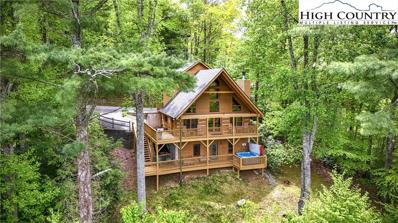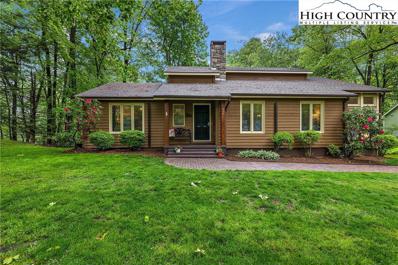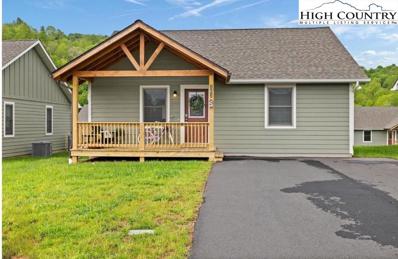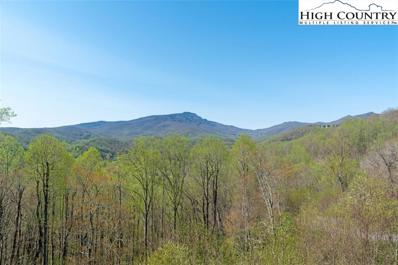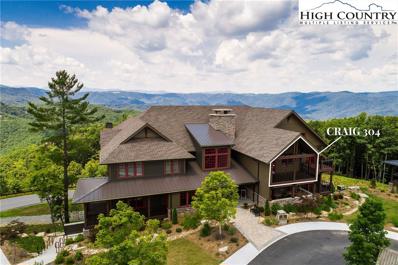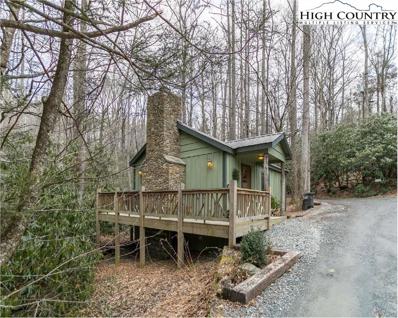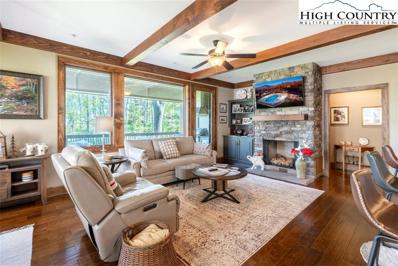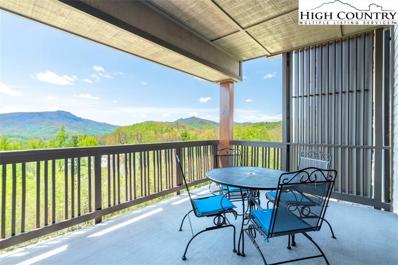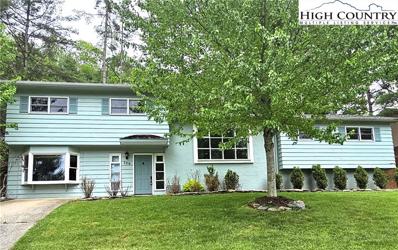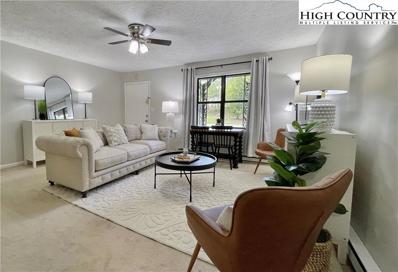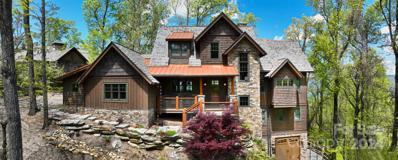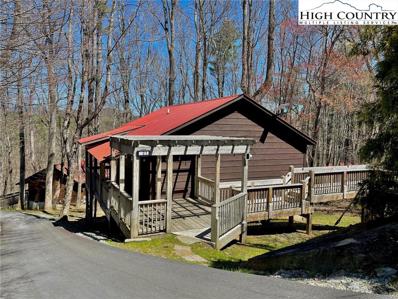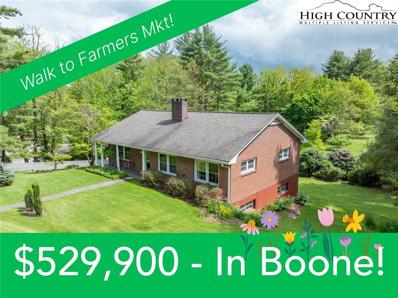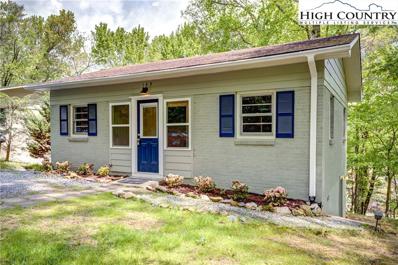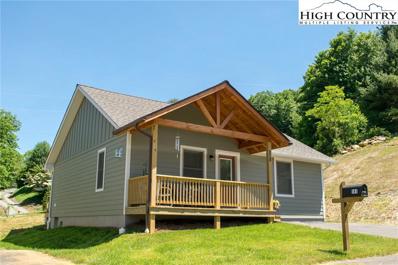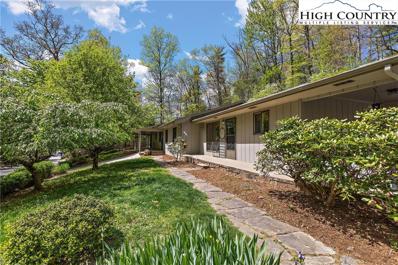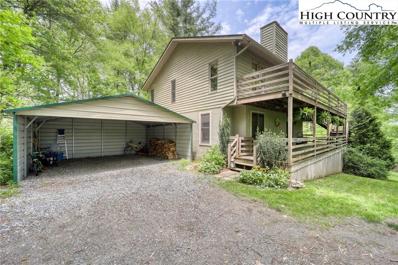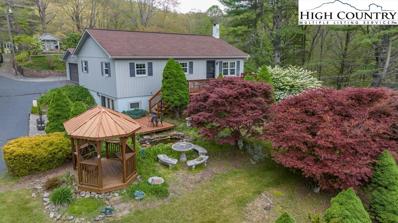Boone NC Homes for Sale
$599,000
576 Harmony Lane Boone, NC 28607
- Type:
- Single Family
- Sq.Ft.:
- 2,152
- Status:
- NEW LISTING
- Beds:
- 3
- Lot size:
- 1.74 Acres
- Year built:
- 1993
- Baths:
- 2.00
- MLS#:
- 4141895
ADDITIONAL INFORMATION
Conveniently located between Boone and Blowing Rock, this secluded mountain retreat offers unparalleled privacy on 1.74 acres with beautiful mountain views. Inviting open concept on the main level, with wood floors, exposed beams, granite countertops, gas fireplace. The main level also includes the primary bedroom with French doors that lead out onto the covered deck. Upstairs, you'll find 2 spacious bedrooms w/ full bath, 2nd living space/game room, additional sleeping area, w/ fireplace & covered porch downstairs. The home has been in a successful STR program for the past few years w/ over $30,000 in annual revenue. Enjoy mountain views from hot tub, large decking, and fire pit area. Offered furnished. The HVAC system, including central A/C, was replaced in 2020. The NC Vacation Rental Act applies to this property. Don't miss this opportunity to own a secluded mountain retreat with modern amenities and stunning views. Schedule your showing today!
$599,900
849 River Ridge Road Boone, NC 28607
- Type:
- Single Family
- Sq.Ft.:
- 2,516
- Status:
- NEW LISTING
- Beds:
- 3
- Lot size:
- 0.6 Acres
- Year built:
- 2005
- Baths:
- 3.00
- MLS#:
- 249764
- Subdivision:
- River Ridge
ADDITIONAL INFORMATION
Discover 849 River Ridge – Where Mountain Serenity Meets Modern Comforts! Nestled in Boone's tranquil embrace, 849 River Ridge Road unveils a mountain sanctuary where time dances to nature's eternal rhythm. Just a stone's throw from bustling Boone, yet a world apart, this haven embraces you with the ancient whispers of the New River. By day, immerse in the forest's embrace, as mist waltzes with the mountains. As twilight paints the sky with celestial hues, prepare for a symphony of stars, igniting the heavens. Here, nature's pulse beats strong, echoing with birdcalls and rustling leaves. Step onto the covered porch, enveloped in the melody of the river below. This mountain log home, crowned with a metal roof, offers seclusion amidst lush foliage. Survey the landscaped gardens, a testament to nature's artistry, while the open deck beckons with panoramic vistas. Inside, discover an airy haven where light dances through glass walls. The kitchen, adorned with ceramic tile counters, invites culinary adventures, while the great room, anchored by a stone hearth, exudes warmth. Ascend to the loft, where vaulted ceilings frame breathtaking views. The lower level unfolds a realm of leisure, from a bonus room to a family haven with games aplenty. Outside, a hot tub awaits amidst extended gardens, perfect for starlit soirées. Beyond the comforts of home, River Ridge beckons with a natural playground. Embark on river adventures or cycling escapades along Railroad Grade Road. Explore quaint towns or simply revel in nature's embrace. With rental potential and modern amenities like fiber-optic cable, 849 River Ridge Road offers a life of ease and adventure. Your mountain destiny awaits – call or e-mail us today, and step into your tomorrow. Lower level finished 2006 after owners bought the home and renovations were completed without a permit so the heated finished square footage at the county do not reflect these improvements. Offered furnished with exceptions.
- Type:
- Single Family
- Sq.Ft.:
- 1,920
- Status:
- NEW LISTING
- Beds:
- 3
- Lot size:
- 10.5 Acres
- Year built:
- 1996
- Baths:
- 2.00
- MLS#:
- 249753
ADDITIONAL INFORMATION
A piece of Green Valley history, this farm has been in the same family for over 100 years, purchased by the current owners great grandfather in 1900! With Views a creek, barn, pasture, 36 x 48 post steel garage and multiple outbuildings this is truly a rare find. The first thing that you see as you enter the property is a beautiful knoll currently used to cut hay that would also make an outstanding building site with gorgeous views. Passing the hay field you will come to a 6 stall barn with a tack room, feed room and wash room that also has a 225 x 24 extension and a 936 sf apartment that has been framed in with plumbing and electrical. Next to the barn there is a 4 year old 36 x 48 Post Steel Garage with an insulated ceiling and 2 10 x 12 garage doors also wired for an RV. While the house is a mobile home, it sits on a block foundation with a large addition and 30 year roof installed in 2014 with smart siding that has just been painted. The kitchen has been upgraded with hickory cabinets, leathered black granite countertop and stainless appliances. A new Rheem heat pump, water heater, pressure tank and well pump are just a few of the upgrades in this home. A lovely creek runs along the back side of the property and several sheds including a root cellar are scattered throughout. Green Valley is a beautiful area, just 10 minutes from everything Boone and located near several parks including Elk Knob State park and historical Todd featuring the New River and multiple activities including rafting, hiking and biking. If you are looking for a mini farm that is close to town with potential income and a building site this property is a must see. Call us for a showing today!!
$1,899,000
187 Hialeah Lane Boone, NC 28607
- Type:
- Single Family
- Sq.Ft.:
- 5,417
- Status:
- NEW LISTING
- Beds:
- 4
- Lot size:
- 1.95 Acres
- Year built:
- 2007
- Baths:
- 6.00
- MLS#:
- 249746
- Subdivision:
- Yonahlossee Saddle Club
ADDITIONAL INFORMATION
Luxurious mountain retreat conveniently located between Boone and Blowing Rock in private, gated community of Yonahlossee Saddle Club. Dramatic Grandfather Mountain views from the expansive decks. The main level features a Great Room and dining room with vaulted beamed ceilings as well as a dual sided stone fireplace. The chefs kitchen has deluxe appliances and high end finishes, as well as an adjacent wet bar with a wine cooler. The primary bedroom suite , with a large bathroom with jacuzzi tub and detached shower completes the main level. A loft overlooks the Great Room. This spacious home offers four floors easily accessible from an upper and lower driveway that allows for ample parking. The next level has three bedrooms and four bathrooms with an additional room currently used as a bunk room. The lowest level has a huge game room with a pool table and a ping pong table with a deck that has a new hot tub.There is also an oversized two car garage. This lovely home is offered fully furnished with minor list of exclusions. This house is eligible for short term rentals with a great rental history. Rental income for 2020 was $89,765. Rental income for 2021 was $112,602. Rental income for 2022 was $89,935. A membership to the Yonahlossee Raquet Club is included with this house. The Club has wonderful amenities including tennis courts, both indoor and outdoor, a fitness center and indoor swimming pool.
- Type:
- Condo
- Sq.Ft.:
- 597
- Status:
- NEW LISTING
- Beds:
- 1
- Year built:
- 1985
- Baths:
- 1.00
- MLS#:
- 249707
- Subdivision:
- Sommerset Condominiums
ADDITIONAL INFORMATION
A great pad for a grad, an investment property or both. This is a cozy ground floor unit with level entry. The unit has a very adequately sized bedroom, a new vanity in the bathroom with a tub shower, a newer electric range in the kitchen and nice laminate flooring. Owners have paid the special assessment in full.
- Type:
- Condo
- Sq.Ft.:
- 1,601
- Status:
- NEW LISTING
- Beds:
- 3
- Year built:
- 2007
- Baths:
- 3.00
- MLS#:
- 249522
- Subdivision:
- Creekside Villas
ADDITIONAL INFORMATION
Welcome to Creekside Villas, an exquisite condo community nestled in the heart of Boone. Offering a seamless blend of in town convenience and serene privacy, this community presents an ideal living environment. Each unit within Creekside Villas is meticulously designed with luxury in mind. This desirable end unit is located next to the common area and features three bedrooms, two and a half baths, and an attached heated garage for added convenience. As you enter, you'll be greeted by a unique hand-carved animal at the entryway, adding a touch of charm to the space. Inside, discover a host of upscale amenities, including black stainless steel appliances, a pantry, inlet lighting, and hardwood floors throughout the main level. The ground floor consists of the heated two car garage, large laundry room, and storage space under the stairs. The main level features a living space with cozy gas fireplace for those chilly nights, a half bath, kitchen with dining area, and patio access overlooking Wilson's Creek. On the third floor you will find the primary bedroom with ensuite bath, two additional bedrooms, and one bathroom. The community's amenities, including ample parking, a gazebo for relaxation, and a nature trail along the bold creek. With its unparalleled combination of luxury and convenience, Creekside Villas presents a truly exceptional living experience in Boone. Don't miss your chance to call this beautiful condo community home.
$1,549,900
2179 Sorrento Drive Boone, NC 28607
- Type:
- Single Family
- Sq.Ft.:
- 3,511
- Status:
- NEW LISTING
- Beds:
- 5
- Lot size:
- 0.89 Acres
- Year built:
- 2005
- Baths:
- 4.00
- MLS#:
- 249709
- Subdivision:
- Sorrento Skies
ADDITIONAL INFORMATION
INDOOR: This upscale 3-story home offers 5 bdrs, 4 bths, 3 flrs, 2 full kitchens, 2 washer/dryer fac, big loft, a game-flr &/or in-law apt w/prvt entrance. Its hi-tech offers a house-wide Yamaha stereo, smart media in 4 rooms, and a 3-room view of the main. Its spacious kitchen offers blue-pearl countertops direct from Italy, a new 3-door Samsung refrigerator, and 49 soft-close cabs. Its living area offers a propane fireplace, hickory floors, and an indr/outdr kitchen nook. The 2.5-car garage offers an un-stainable 11-layer custom floor, and a solid steel storage system. Add marble bath flrs, luxury Berber, and a new Whirlpool washer-dryer. This home runs on a hybrid dual-HVAC (propane furnc + elect heat pump), and is the only certified mold-free house in the county when dried-in, per inspection. OUTDOOR: Take a 250-ft long new driveway that rises to the 2nd flr for unloading. Its south exposure lets max sun, and its front porch offers a panoramic view of Sorrento valley. Add a 25-yr new roof, 6 entrances, ultra-quality well water, 2 berry trees, and an equity-added Sorrento Skies HOA. You are within 9 minutes of a 1st-class recreation complex & the main hospital.
$699,000
176 Indian Trail Boone, NC 28607
- Type:
- Single Family
- Sq.Ft.:
- 2,213
- Status:
- NEW LISTING
- Beds:
- 3
- Lot size:
- 0.31 Acres
- Year built:
- 2004
- Baths:
- 3.00
- MLS#:
- 249317
- Subdivision:
- Crystal Mountain
ADDITIONAL INFORMATION
Escape the everyday hustle and bustle and unwind in this charming log cabin offering the perfect blend of rustic charm and modern comfort. Step inside the inviting and spacious open floor plan complete with plenty of natural light and a beautiful stone wood burning fireplace. The cabin's log walls and warm accents create a cozy atmosphere, just imagine evenings in by the crackling fire! The main level boasts two bedrooms and a full bath, while upstairs, a sun-drenched loft captures breathtaking mountain views through the large picture windows, and the primary bedroom with en suite bath provides a peaceful retreat. Head downstairs for movie nights or friendly competition on the pool table. A large laundry room plus an additional bonus room offer extra space and functionality. Enjoy mornings watching the sun rise over the mountains, and finish off your evening taking in the gorgeous ridgeline view while relaxing in the hot tub or having a nightcap from either of the expansive decks. Situated between the vibrant college town of Boone, the picturesque resort community of Blowing Rock and the ski resort areas of Sugar Mountain and Banner Elk, this cozy retreat provides convenient access to all the attractions the High Country has to offer, from world class hiking, biking, and skiing adventures to unique shopping and dining experiences. Less than a five minute drive to take a hike on the Mountains to Sea trail and under 10 minutes to the Blue Ridge Parkway for a scenic mountain drive. Whether you are looking for relaxation or adventure, this cabin offers something for everyone. Breathe in the fresh mountain air, soak up the stunning scenery, and reconnect with nature right from your backyard. Ideal as a vacation getaway and already an excellent income producing rental (past 3 year avg gross was almost $47,000 with room to grow!), this property presents a fantastic opportunity for investment in the NC mountains!
$699,000
366 Fawn Drive Boone, NC 28607
- Type:
- Single Family
- Sq.Ft.:
- 2,886
- Status:
- NEW LISTING
- Beds:
- 4
- Lot size:
- 0.59 Acres
- Year built:
- 1983
- Baths:
- 4.00
- MLS#:
- 249141
- Subdivision:
- Deerfield Estates
ADDITIONAL INFORMATION
Wonderful Opportunity in Sought-after Deerfield Estates! This delightful 4-bedroom home is situated on a lightly wooded lot in a lovely residential Boone neighborhood. From the paved driveway, follow the inviting brick path to the front entry. A gorgeous stone fireplace with an angled hearth on the main floor beautifully complements the new flooring and wood trim throughout. The spacious kitchen boasts stainless steel appliances and a generous bar for extra seating or serving. The welcoming living room features a gas log fireplace, while the brick-floored sunroom off the living room is a delightful space for artists or plant lovers to enjoy. Venture downstairs to discover a second living area with another stone hearth hosting a wood stove, built-in shelving, new flooring, and a half bath. This level also includes a sizable workshop with ample storage. The spacious primary ensuite, 2nd bedroom and half bath are located on the main floor. Two additional bedrooms and full bath are located on the second floor. The fourth bedroom has an additional flex space that would make a fantastic playroom. Step outside to the expansive back deck or covered lower-level patio to relish the outdoors and natural surroundings. Situated on a 0.6-acre lot, this home is just a mile from the Blue Ridge Parkway, 10 minutes from SP Campus and Watauga Medical. Many updates including new luxury vinyl planking throughout main level and basement, new carpet in bedrooms and upstairs hallway, new paint throughout interior, new wood blinds on all windows, new ceiling fans in all rooms, stone pathway to basement, new refrigerator & dishwasher, new vanities in primary and guest bathroom. This charming home in Deerfield Estates is a true gem in Boone. The beautifully landscaped property and inviting interior features make it a dream come true for any homeowner.
- Type:
- Townhouse
- Sq.Ft.:
- 1,040
- Status:
- NEW LISTING
- Beds:
- 2
- Lot size:
- 0.04 Acres
- Year built:
- 2023
- Baths:
- 3.00
- MLS#:
- 249369
- Subdivision:
- Townhomes At Brookshire
ADDITIONAL INFORMATION
CONVENIENT, IMMACULATE, GORGEOUS freestanding townhome in Townhomes At Brookshire! Completed in May 2023, this move-in ready 2 bedroom, 2 1/2 bath townhome boasts a multitude of upgrades. Painted cabinets, granite kitchen countertops, quartz bathroom countertops, tiled kitchen backsplash, ceiling fans, stainless steel appliances, engineered wood floors throughout the main areas and custom tile floors in the full bathrooms. Enjoy close proximity to all the fun that Brookshire Park, the New River, the Greenway, local restaurants, and mountain living offers! Less than 4 miles to App State & King Street! One-level open concept layout, vaulted ceiling, and welcoming open frame porches will delight you. The Townhomes At Brookshire is a 95 acre community with a mountain feel and 80+ acres to enjoy. Picture yourself here!
- Type:
- Condo
- Sq.Ft.:
- 804
- Status:
- NEW LISTING
- Beds:
- 1
- Year built:
- 2011
- Baths:
- 1.00
- MLS#:
- 249676
- Subdivision:
- Echota
ADDITIONAL INFORMATION
One Bedroom One Bathroom Chalakee Condo on Evening View Lane! This fully-furnished, turn-key condo has an exceptional, unobstructed view of Grandfather Mountain! New updates include a brand-new grill on the deck, new bedroom furnishings, freshened décor and kitchen items. Finishes include oak hardwood floors throughout the main living area, 9ft ceilings, a stacked stone gas fireplace, granite countertops in the kitchen, wormy chestnut cabinetry, stainless steel appliances and timber frame accents throughout. The primary bedroom is spacious with wood trim, new king bedframe & nightstands and ample closet space along with an adjacent full bathroom. This building is on the highly-desirable Evening View Lane, with only 2 buildings and an unbelievable view of the Grandfather Mountain profile. Owners have access to the new amenity center at The Summit at Echota which includes a spectacular outdoor pool and deck area, fitness facility and skybridge. Enjoy mountain life in this maintenance free community!
- Type:
- Condo
- Sq.Ft.:
- 484
- Status:
- NEW LISTING
- Beds:
- 1
- Year built:
- 2017
- Baths:
- 1.00
- MLS#:
- 249644
- Subdivision:
- Blue Ridge Mountain Club
ADDITIONAL INFORMATION
Craig 304 is located in Blue Ridge Mountain Club's (BRMC), Watson Gap Village. Vivid mountain views surround this stunning upper-level studio condominium, painting a picturesque landscape before you. Craig 304’s open concept is the perfect oasis and escape after a day full of exploration. Centrally located in Watson Gap Village at the Craig Condominium, BRMC's premier amenities are walkable to this cozy condominium. Tucked on the upper level of the Craig Condominium, Craig 304 offers a thoughtfully situated living area leading to a grand porch with a summer kitchen, providing great 4-season living and hosting. BRMC amenities include Ascent Wellness and Fitness Center, Lookout Grill, Jasper House, Watson Gap Park (Featuring Pickleball Courts, Bocce Ball, and Horse Shoe) as well as Chetola Sporting Reserve and COMING SOON, The Meadows Village with stunning mountain side pool. For the nature lover, 50 miles of hiking/UTV trails, tucked swimming holes, pure mountain streams, and a 6,000 acres backyard are waiting for your exploration. Come home to Blue Ridge Mountain Club, where a life well-lived is yours.
- Type:
- Single Family
- Sq.Ft.:
- 580
- Status:
- NEW LISTING
- Beds:
- 1
- Lot size:
- 0.43 Acres
- Year built:
- 1976
- Baths:
- 1.00
- MLS#:
- 249656
- Subdivision:
- Winklers Creek
ADDITIONAL INFORMATION
Dreamy cute as a button very well maintained home in perfect location! Wooded lot with creek, garden areas, gravel path, fire pit and parking area. Dwelling features exterior large wrap-around deck with custom designed railing. Brand new hot tub with new spa cover. Stack Virginia field stone chimney. Metal roof. Prairie style metal clad windows and doors. Solid wood front door. Antique stained glass dining area window. Brushed nickle door hardware. Antique exterior coach lights. Bedroom features king sized bed. Comes furnished with very few exceptions. Very low county taxes.
- Type:
- Condo
- Sq.Ft.:
- 1,643
- Status:
- Active
- Beds:
- 3
- Year built:
- 2020
- Baths:
- 3.00
- MLS#:
- 249633
- Subdivision:
- Echota
ADDITIONAL INFORMATION
Three Bedroom Three Bathroom Chalakee condo with long-range layered Mountain Views and the expanded floor plan which allows for additional living and dining space. All on one level, this condo is accessible by stairs or elevator. Luxury upgrades include hardwood floors throughout the main living areas and primary bedroom, timberframe accents, stacked stone gas fireplace with adjacent custom built-in. The high-end kitchen features custom cabinetry, Creama Valentino granite countertops, stainless appliances, and travertine backsplash. The open living and dining area has plenty of windows to bring the outside in, and has access to the spacious covered deck with built in gas grill and serene mountain views. The primary suite is a private retreat with exceptional views and full bath with double vanity, tile shower and spacious closet. The two additional bedrooms, each with en-suite bathrooms, provide comfort and convenience for family and guests. Experience the epitome of mountain living with all the modern amenities and unparalleled beauty this Chalakee condo has to offer. Owners have access to the new amenity center at The Summit at Echota which includes a stunning outdoor pool and deck area, fitness facility and skybridge — and it’s just one street over from Red Tail Summit.
- Type:
- Condo
- Sq.Ft.:
- 745
- Status:
- Active
- Beds:
- 1
- Year built:
- 2014
- Baths:
- 1.00
- MLS#:
- 249624
- Subdivision:
- Echota
ADDITIONAL INFORMATION
Elegant One Bedroom Condo in Chalakee with the iconic view of Grandfather Mountain! Being offered fully furnished, this turn key property has been exceptionally well maintained. Finishes include hardwood flooring throughout the main living area, primary bedroom and closet, stacked stone gas fireplace and rustic timber frame accents throughout. The kitchen features wormy chestnut cabinetry, granite countertops and stainless steel appliances including a brand new refrigerator. Being an exterior, end unit, the open living and dining area are light and bright with an abundance of windows along with floor to ceiling sliding glass doors that open to the private, covered deck with built in gas grill. Enjoy maintenance-free mountain living in this luxury condo with spectacular views! Owners have access to the new amenity center at The Summit at Echota which includes a stunning outdoor pool and deck area, fitness facility and skybridge — and it’s just one street over from Red Tail Summit.
$679,000
139 Charles Street Boone, NC 28607
- Type:
- Single Family
- Sq.Ft.:
- 2,127
- Status:
- Active
- Beds:
- 4
- Lot size:
- 0.43 Acres
- Year built:
- 1963
- Baths:
- 3.00
- MLS#:
- 249581
ADDITIONAL INFORMATION
Gorgeous setting for this downtown Boone gem! This home boasts 4 bedrooms, 2.5 baths on .42 acres right in the heart of Boone! You will love the newer primary bedroom en suite addition, wrapped in wood walls and a cathedral ceiling, along with a whirlpool tub and large walk-in closet. Kitchen /Dining/Living areas are on the same floor and just a few steps up you'll find 3 more ample bedrooms and a full bath. Wander downstairs to a huge den/game room/rec room - make it anything you'd like! This additional living space has gorgeous built-in wood shelving and a bay window letting in the sunshine! New roof in 2022, new stone patio and stonework with updated drainage, etc are just a few of the many upgrades recently made to this home (list included in docs). 2 car garage plus a huge additional storage/laundry/bonus area are off the lower level - how nice to pull right in during winter months! The landscaping here is beautiful - surrounded by pines, azalea bushes, flower gardens and more - you'll find lots of privacy sitting on the back deck or under the gazebo. Come see this beautiful home today and live the dream of being downtown so close to restaurants, shops, theater and App State University. A rare find!
$209,000
1469 W King Unit 609 Boone, NC 28607
- Type:
- Condo
- Sq.Ft.:
- 628
- Status:
- Active
- Beds:
- 1
- Year built:
- 1981
- Baths:
- 1.00
- MLS#:
- 249605
- Subdivision:
- OtherSeeRemarks
ADDITIONAL INFORMATION
Highly sought after location, just 8/10 mile from downtown and Appalachian State University, residents enjoy a short commute to the city center and campus. Desirable upper end unit, by the picnic area and stream. With an Appalcart stop featuring a covered shelter right on-site, public transportation is easily accessible. The POP 105 and GREEN routes pass through every fifteen minutes, providing quick rides around Boone. For those who prefer walking or biking, the location offers an excellent opportunity to enjoy all Boone has to offer. The property's spacious, well-lit parking lot is a rarity in Boone, offering ample parking space for residents and guests. Inside, the home has been updated with fresh paint and modern appliances, ensuring a comfortable living experience. The full-size kitchen features plenty of storage and a long bar suitable for bar stools, creating a versatile space for cooking and dining. The oversized bedroom includes a large walk-in closet, providing ample storage for clothing and personal items. For added convenience, there's a well-maintained on-site laundry facility and a picnic area to enjoy the beautiful weather. This property combines convenience and a prime location, making it perfect for students, professionals, or anyone seeking easy access to Boone's vibrant downtown and the Appalachian campus. With no lease in place, it's ready for immediate occupancy. There's a $37 per month special assessment through 2024 to cover parking lot and exterior staircase repairs.
$2,590,000
156 Sweet Autumn Lane Boone, NC 28607
- Type:
- Single Family
- Sq.Ft.:
- 4,230
- Status:
- Active
- Beds:
- 4
- Lot size:
- 0.68 Acres
- Year built:
- 2014
- Baths:
- 6.00
- MLS#:
- 4138458
- Subdivision:
- Blue Ridge Mountain Club
ADDITIONAL INFORMATION
Gorgeous mountain home retreat, with amazing mountain views, available in the 6,000+ acre gated community of Blue Ridge Mountain Club! This home is being sold furnished (See furniture list attached to listing), has ample space with an open concept kitchen, dining and great room area with large rock fireplace, 4 bedrooms that all have full bathrooms attached, a bonus room on lower level as well as a kitchenette/wet bar and den area with fireplace. This home really maximizes the surrounding mountain views with a large back porch, off the main level, that features a wood burning fireplace, built-in grill and prep area, seating area and dining area, and has remote controlled retractable screens. The back porch off the lower level also has a great view and that is where you'll find the hot tub! The property has two attached garages, a 2 car garage on the main level (with a Tesla charging station) and a 1 car garage on the lower basement level with a washer and dryer and a built-in dog wash.
- Type:
- Single Family
- Sq.Ft.:
- 864
- Status:
- Active
- Beds:
- 2
- Lot size:
- 0.55 Acres
- Year built:
- 2003
- Baths:
- 2.00
- MLS#:
- 249575
- Subdivision:
- OtherSeeRemarks
ADDITIONAL INFORMATION
Welcome to this charming two-bedroom two-bathroom cabin, where tranquility and nature embrace you from every corner. Tucked away in the enchanting woods, this cozy retreat offers the perfect escape from the hustle and bustle of everyday life. As you step inside, you'll be greeted by a warm and inviting atmosphere. The open layout seamlessly connects the living area, the dining space, and the well-equipped kitchen, creating a delightful space for relaxation and making memories. The rustic feel and contemporary furnishings add just the right touch of comfort to make you feel at home. Wake up to the gentle sounds of birds chirping and sun rays peeking through the windows, reminding you of the picturesque forest just beyond your doorstep. Step outside and get ready to be captivated by the blissful ambiance that surrounds you. Enjoy the spacious deck and breathe in the fresh mountain air as you sip your morning coffee or evening cocktail. For those seeking adventure, hike through nearby trails, explore hidden gems, or simply soak in the beauty of nature. Minutes to the heart of Boone and all it has to offer including App State, local shops, restaurants and cafes, Booneshine, Brookshire Park & Trail, Rocky Knob Mountain Bike Park and The Greenway Trail to name a few. Ideal for a full time residence, weekend retreat, short or long term vacation rental. This woodland cabin is a true haven, offering a chance to escape the daily grind and reconnect with nature. Come experience the serenity and charm of this magical retreat today. Furnishings negotiable. Some photos are used in multiple listings and may not be this specific cabin. All floor plans are the same.
$550,000
117 Blanwood Drive Boone, NC 28607
- Type:
- Single Family
- Sq.Ft.:
- 1,461
- Status:
- Active
- Beds:
- 3
- Lot size:
- 0.45 Acres
- Year built:
- 1955
- Baths:
- 2.00
- MLS#:
- 249545
ADDITIONAL INFORMATION
What an incredible location! 3BR/2BA home located in the heart of downtown Boone! Located within walking distance to downtown Boone, Appalachian State University and the local farmers market! This home has it all - wonderful location, 3BR/2BA on main level, nice yard, decent privacy, big partially finished basement with garage. Walk into the home and the first thing you'll notice is the beautiful wood floors throughout. All bedrooms and baths on the main level. Hydronic baseboard heating throughout main living area will keep you cozy all winter long. Basement is partially finished with kitchen and large extra room. Basement has a large wood strove. Brick exterior is well maintained. City water & sewer, trash pickup.
$319,000
169 Hayes Street Boone, NC 28607
- Type:
- Single Family
- Sq.Ft.:
- 634
- Status:
- Active
- Beds:
- 1
- Lot size:
- 0.18 Acres
- Year built:
- 1959
- Baths:
- 1.00
- MLS#:
- 249563
ADDITIONAL INFORMATION
In town PRIVACY, END OF THE ROAD LOCATION, WALK TO ASU are just a few of the reasons to invest in this house. 169 Hayes St has multiple opportunities for it's new owner. It has served mostly as a LONG TERM RENTAL for the owner, but could be a short term or primary residence as well. The KITCHEN WAS FULLY UPDATED with new cabinets, counters, appliances, floors and paint. The BATHROOM WAS FULLY UPDATED as well with new tile, shower, floors, and freshly painted. The hardwoods were refinished, new lighting fixtures and the entire interior painted. BREMCO installed a new Rinnai monitor heater that will more than heat the entire space. The bedroom has a nook that could be used as an office space or sitting area. The entire exterior has been painted. The basement has a ton of room for storage and has easy exterior access. There is a small side yard with room to spend time outdoors in privacy.
- Type:
- Townhouse
- Sq.Ft.:
- 1,024
- Status:
- Active
- Beds:
- 2
- Lot size:
- 0.01 Acres
- Year built:
- 2023
- Baths:
- 3.00
- MLS#:
- 249523
- Subdivision:
- Townhomes At Brookshire
ADDITIONAL INFORMATION
Beautiful freestanding unit CURRENTLY BEING COMPLETED, GREAT LOCATION with views in Townhomes At Brookshire! Two bedroom, two and one-half bath townhouse. Upgraded finishes, quartz countertops etc. Close to Brookshire Park, The New River, stocked trout stream and the Greenway. One-level living offered in a detached/standalone townhouse concept. Stainless kitchen appliances, quartz counter-tops, pantry, as well as walk-in laundry. Quality new construction! Townhomes At Brookshire is a 95 acre community with primarily detached townhomes planned leaving the natural aesthetics of 80+ acres for enjoyment of its owners. Additional plans for 1 and 3 bedrooms are available with or without garages. *Photos represent a similar finished unit recently completed. All aspects and finishes may not be the same as the subject home.* A construction site so an appointment is recommended to assure access and correct location. Expected completion August 2024.
$599,000
183 Laurel Drive Boone, NC 28607
- Type:
- Single Family
- Sq.Ft.:
- 3,211
- Status:
- Active
- Beds:
- 4
- Lot size:
- 0.72 Acres
- Year built:
- 1984
- Baths:
- 4.00
- MLS#:
- 249503
ADDITIONAL INFORMATION
This property is a real gem located in the heart of Boone. Situated in an established, quiet in town neighborhood with tree-lined streets, this home offers year-round access to all the local amenities. Whether you prefer to walk on sidewalks or drive, you'll find yourself just minutes away from the Greenway, ASU, the hospital and medical district, shopping, dining, and more. As you approach the property, you'll be greeted by beautiful landscaping and a large covered front porch, perfect for relaxing and enjoying the neighborhood vibe. Step inside, and you'll be amazed by the spaciousness and functionality of this home. When you enter the main part of the house, to the left of the foyer is an oversized kitchen featuring solid wood cabinets and ample counter space. You'll seamlessly transition from the kitchen into a bright and inviting great room/dining area. Multiple skylights and high ceilings flood the room with natural light, creating a warm and welcoming atmosphere. There are two primary suites off the great room. To the right of the foyer, you will be led to a secondary living quarter with two bedrooms, two full bathrooms, a spacious kitchen, and a laundry area. There is also another garage and a covered side patio entrance, providing privacy and convenience. Additionally, this remarkable property offers an enormous unfinished basement, already plumbed for a bathroom, that is a blank canvas for your imagination. The possibilities are endless! Don't miss out on the opportunity to own this incredible property in the heart of Boone. It offers the perfect blend of convenience, comfort, and potential.
- Type:
- Single Family
- Sq.Ft.:
- 2,162
- Status:
- Active
- Beds:
- 3
- Lot size:
- 0.5 Acres
- Year built:
- 1991
- Baths:
- 2.00
- MLS#:
- 249495
ADDITIONAL INFORMATION
Spacious Boone home just 10 minutes from town off North Pine Run Road. This property features 3 bedrooms, 2 bathrooms, 2 living areas, a carport, upper and lower deck space, and over 2220 sq ft of living area. On the main floor, the kitchen, dining area, and living room with a wood-burning fireplace all come together to form this inviting living space complete with vaulted ceilings, hardwood floors, and two large glass doors that let in tons of natural light. Also found on this floor are 2 bedrooms and 1 full bathroom accessible from the bedroom and the hall. The basement features an additional living area with its own wood-burning stove, a primary bedroom with an en-suite bath and walk-in closet, as well as a full walk-in laundry room. Outside you'll find ample decking space across both upper and lower levels with plenty of space. Narrow mountain views can be seen from the top deck and the New River is very close. Large gently sloping back yard with fire pit and a 2-car sized carport as well. This house has been a long-term rental. It can also be short-term rented and could easily be a duplex if desired. Washer and Dryer do not convey.
$649,900
1268 N Pine Run Road Boone, NC 28607
- Type:
- Single Family
- Sq.Ft.:
- 2,312
- Status:
- Active
- Beds:
- 4
- Lot size:
- 3.97 Acres
- Year built:
- 1985
- Baths:
- 3.00
- MLS#:
- 249483
ADDITIONAL INFORMATION
Welcome to your peaceful sanctuary nestled among nearly 4 acres of lush, meticulously maintained landscaping. This charming cottage has the perfect blend of tranquility and convenience just 6 miles to downtown Boone and less than a quarter mile to the New River's Pine Run Access. This home offers single level living featuring three bedrooms and two full bathrooms on the main level. Discover a spectacular lower level living space complete with an additional bedroom, full bathroom, full kitchen, bonus laundry facilities, dining area, den and separate entrance. Truly a space with limitless possibilities. Unlike typical lots in the area that are steep and wooded, this usable open yard is a gardener's paradise, boasting several raised garden beds and a potting shed. Enjoy the serenity and sounds of cascading Pine Run creek on either side of the property from various retreats throughout the yard, including a shady gazebo overlooking a picturesque koi pond. Ideal for hobby farming complete with a 2 level barn with power and water spigot, while still being just a stone's throw away from town amenities. The paved driveway offers easy year round access while a heated two-car garage with an additional storage and workshop space complete with a convenient kitchenette adds even more convenience and flexibility. As a bonus, this charming abode has no rental restrictions, making it an excellent opportunity for those seeking both a personal retreat and an investment property.
Andrea Conner, License #298336, Xome Inc., License #C24582, AndreaD.Conner@Xome.com, 844-400-9663, 750 State Highway 121 Bypass, Suite 100, Lewisville, TX 75067
Data is obtained from various sources, including the Internet Data Exchange program of Canopy MLS, Inc. and the MLS Grid and may not have been verified. Brokers make an effort to deliver accurate information, but buyers should independently verify any information on which they will rely in a transaction. All properties are subject to prior sale, change or withdrawal. The listing broker, Canopy MLS Inc., MLS Grid, and Xome Inc. shall not be responsible for any typographical errors, misinformation, or misprints, and they shall be held totally harmless from any damages arising from reliance upon this data. Data provided is exclusively for consumers’ personal, non-commercial use and may not be used for any purpose other than to identify prospective properties they may be interested in purchasing. Supplied Open House Information is subject to change without notice. All information should be independently reviewed and verified for accuracy. Properties may or may not be listed by the office/agent presenting the information and may be listed or sold by various participants in the MLS. Copyright 2024 Canopy MLS, Inc. All rights reserved. The Digital Millennium Copyright Act of 1998, 17 U.S.C. § 512 (the “DMCA”) provides recourse for copyright owners who believe that material appearing on the Internet infringes their rights under U.S. copyright law. If you believe in good faith that any content or material made available in connection with this website or services infringes your copyright, you (or your agent) may send a notice requesting that the content or material be removed, or access to it blocked. Notices must be sent in writing by email to DMCAnotice@MLSGrid.com.

The data relating to real estate for sale on this web site comes in part from the IDX Program of the High Country Association of REALTORS®. The data is provided exclusively for consumers' personal, non-commercial use and may not be used for any purpose other than to identify prospective properties consumers may be interested in purchasing.
Boone Real Estate
The median home value in Boone, NC is $447,937. This is higher than the county median home value of $250,700. The national median home value is $219,700. The average price of homes sold in Boone, NC is $447,937. Approximately 18.06% of Boone homes are owned, compared to 65.09% rented, while 16.86% are vacant. Boone real estate listings include condos, townhomes, and single family homes for sale. Commercial properties are also available. If you see a property you’re interested in, contact a Boone real estate agent to arrange a tour today!
Boone, North Carolina has a population of 18,493. Boone is less family-centric than the surrounding county with 25.64% of the households containing married families with children. The county average for households married with children is 25.93%.
The median household income in Boone, North Carolina is $17,424. The median household income for the surrounding county is $41,541 compared to the national median of $57,652. The median age of people living in Boone is 21.3 years.
Boone Weather
The average high temperature in July is 78.9 degrees, with an average low temperature in January of 20.7 degrees. The average rainfall is approximately 52.4 inches per year, with 35.3 inches of snow per year.
