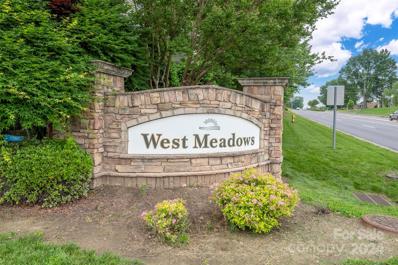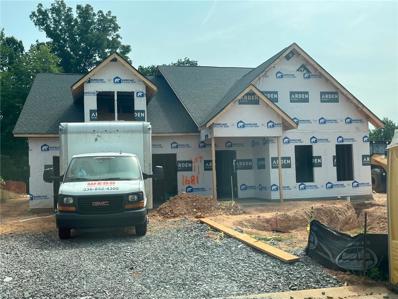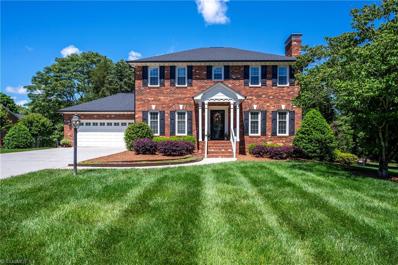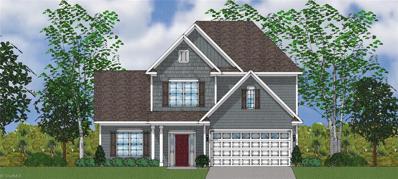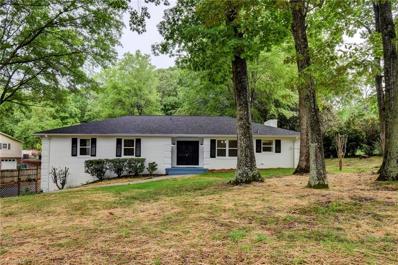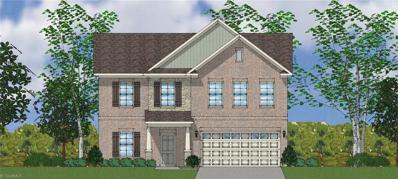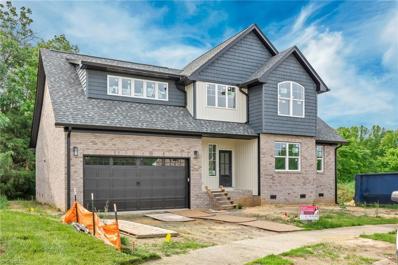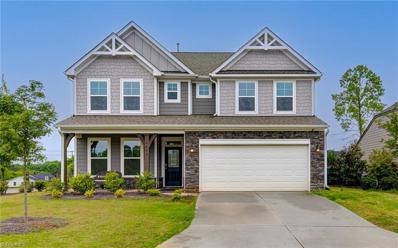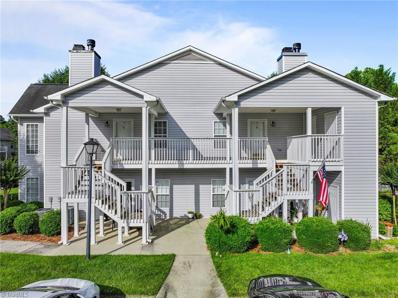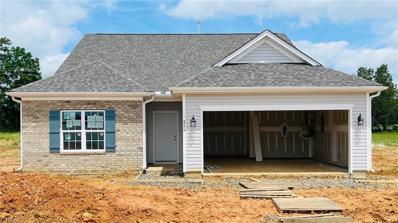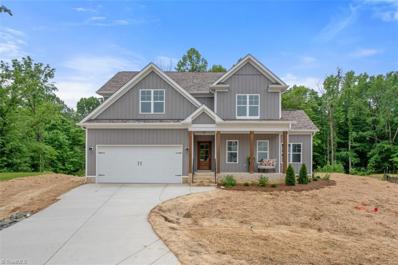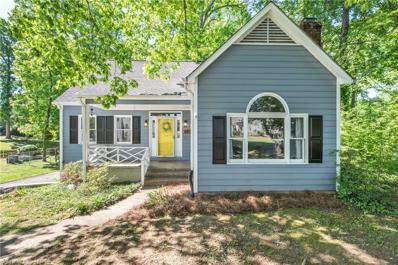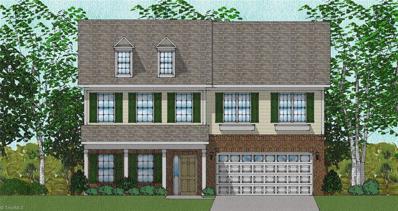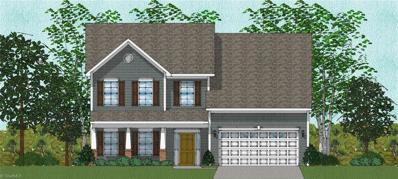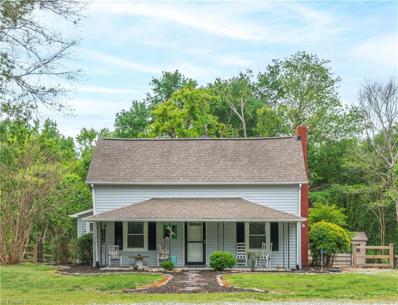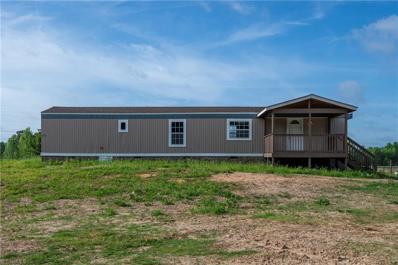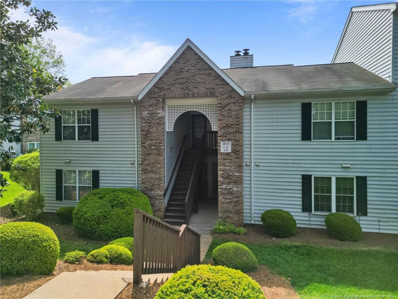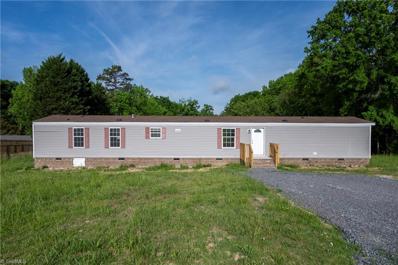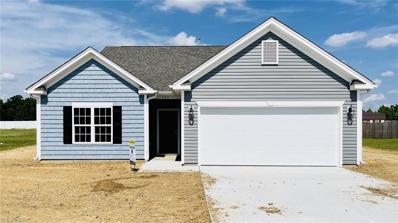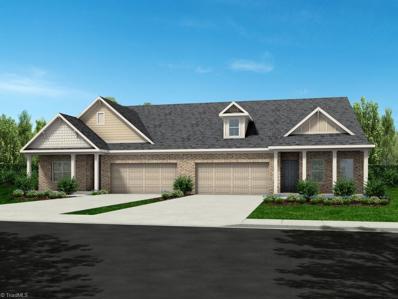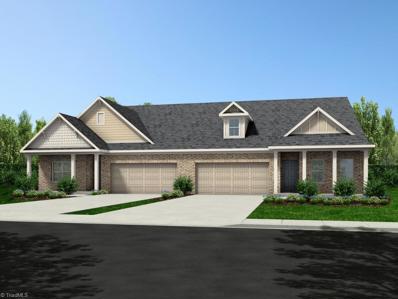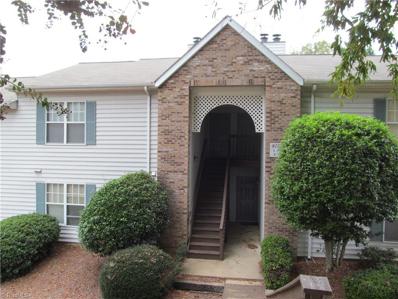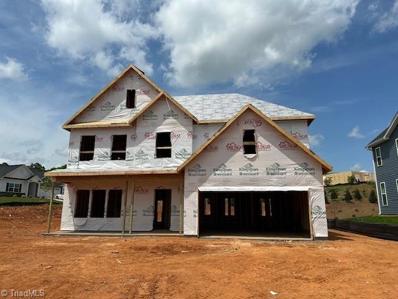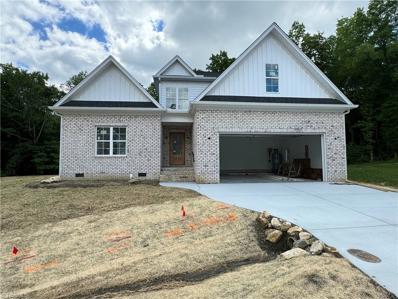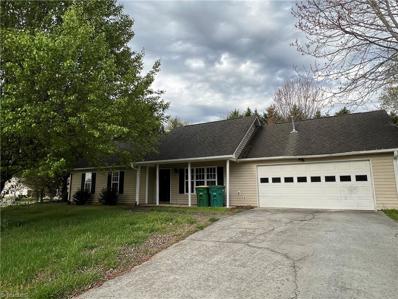Clemmons NC Homes for Sale
- Type:
- Condo
- Sq.Ft.:
- 1,338
- Status:
- NEW LISTING
- Beds:
- 2
- Lot size:
- 0.03 Acres
- Year built:
- 2007
- Baths:
- 2.00
- MLS#:
- 4142141
- Subdivision:
- West Meadows Condominiums
ADDITIONAL INFORMATION
Main-level condo with open floor concept located in the heart of Clemmons. 2 bedrooms and 2 full baths with a sunroom that could also be used for an office or additional bedroom. Enjoy your private back porch that has its own storage closet. Secure entry both in the back and front.
- Type:
- Single Family
- Sq.Ft.:
- 2,588
- Status:
- NEW LISTING
- Beds:
- 4
- Lot size:
- 0.23 Acres
- Year built:
- 2024
- Baths:
- 3.50
- MLS#:
- 1143001
- Subdivision:
- Havenbrook
ADDITIONAL INFORMATION
Awesome location in Clemmons, just 2 miles from Jerry Long Y. Craftsman style homes with cementous siding give so much character and appeal. The unique floor plans offer open floor plan and upscale finishes including granite or quartz countertops, laminate wood floors, upgraded cabinets and stainless steel appliances. The Fisher II plan has over 2000 sqft on the main level which includes the primary BR and 2 more BRs. The great room has gas log fireplace and 3 panel slider door to rear covered porch. 2nd floor has 4th BR, full bath and large unfinished storage space. See mood board for design selections. Only 4 lots remaining out of the 16 lot community.
- Type:
- Single Family
- Sq.Ft.:
- 3,184
- Status:
- NEW LISTING
- Beds:
- 4
- Lot size:
- 0.61 Acres
- Year built:
- 1992
- Baths:
- 4.00
- MLS#:
- 1142873
- Subdivision:
- Clemmons West
ADDITIONAL INFORMATION
Convenient CLEMMONS WEST Cul-de-sac lot, with the hard to find MAIN LEVEL GARAGE and MAIN LEVEL Bedroom/office and full bathroom. Four or five bedrooms, basement, METICULOUSLY maintained and updated. NEW Roof and Gutters. Some new paint and Fixtures. Replacement Windows. REMODELED Kitchen and Bathrooms. LARGE Primary suite featuring beautifully renovated bath with quartz countertops, renovated shower and two walk in closets. Gorgeous three season room, seamlessly connects to the kitchen/breakfast area, overlooking the LARGE lush yard, with irrigation and tree lined border. A small fenced area, adjacent to the patio, is the perfect spot for your furry friends to play. Speaking of play - the expansive driveway is THE place for a basketball goal!! The basement is an ideal spot for private, multi-generational accommodations - bedroom, recreation/living area, full bath and GREAT storage. The house will not disappoint! Showings Available Sunday afternoon 5/19/24.
- Type:
- Single Family
- Sq.Ft.:
- 2,477
- Status:
- NEW LISTING
- Beds:
- 4
- Lot size:
- 0.27 Acres
- Year built:
- 2024
- Baths:
- 3.50
- MLS#:
- 1142902
- Subdivision:
- Clouds Harbor
ADDITIONAL INFORMATION
Welcome home to a beautiful, open, 2-story entry way that looks into the fabulous great room and bright sunroom for even more space. The Nantahala is a two-story floor plan with primary on main and three and a half bathrooms. Luxury vinyl plank flooring extends throughout the first floor common areas. Upgraded quartz countertops and tile backsplash compliment the upgraded cabinets in the kitchen, which includes an eat-in space. Enjoy cooking with your stainless steel gas cooktop range with stainless hood, and an island that looks into the large family room, perfect for entertaining! Take a walk upstairs to find three additional bedrooms and a large loft. This convenient location is close to the Village of Clemmons and an easy drive to Winston-Salem. The fun at Clouds Harbor awaits you!
- Type:
- Single Family
- Sq.Ft.:
- 3,352
- Status:
- NEW LISTING
- Beds:
- 3
- Lot size:
- 0.61 Acres
- Year built:
- 1977
- Baths:
- 3.00
- MLS#:
- 1142198
ADDITIONAL INFORMATION
Welcome home to this meticulously renovated gem nestled in a prime location! Where convenience meets timeless charm. Complemented by brand-new roofing and HVAC systems for ultimate comfort and peace of mind and many more updates through out. Dont miss the opportunity to make this impeccable property your own!
- Type:
- Single Family
- Sq.Ft.:
- 2,053
- Status:
- NEW LISTING
- Beds:
- 3
- Lot size:
- 0.23 Acres
- Year built:
- 2024
- Baths:
- 2.50
- MLS#:
- 1142829
- Subdivision:
- Clouds Harbor
ADDITIONAL INFORMATION
Welcome to Clouds Harbor! You will love the Harbor floorplan. As you walk through the main level, you will notice the attention to detail from ceiling to floor. The flooring on the main floor is luxury vinyl plank and it carries from the office flex space to the living room and kitchen. The kitchen has upgraded cabinets and beautiful quartz countertops, with one kitchen sink. The second floor is where you will find all of the bedrooms, all with walk in closets, and a loft area to relax and unwind. The primary suite has tiled shower walls, upgraded cabinets and granite countertops. Clemmons is minutes away from the interstate, restaurants and medical care.
$622,900
3787 Peony Way Clemmons, NC 27012
- Type:
- Single Family
- Sq.Ft.:
- 2,490
- Status:
- NEW LISTING
- Beds:
- 4
- Year built:
- 2024
- Baths:
- 2.50
- MLS#:
- 1142718
- Subdivision:
- Fair Oaks
ADDITIONAL INFORMATION
Welcome to luxury living in Clemmons, NC's coveted Fair Oaks neighborhood! This exquisite new construction boasts a distinguished brick exterior and features 4 bedrooms, including a main-level primary suite for added convenience. Upstairs, discover separate living quarters ideal for guests or family members. Relax and unwind in the comfort of an HOA-maintained yard, providing hassle-free outdoor enjoyment. Inside, the open floor plan invites gatherings, while the gourmet kitchen impresses with high-end finishes. With easy access to amenities and a prime location, this home offers the perfect blend of elegance and convenience. Schedule your showing today and experience upscale living at its finest! Estimated Completion Beginning of July.
- Type:
- Single Family
- Sq.Ft.:
- 3,055
- Status:
- NEW LISTING
- Beds:
- 5
- Lot size:
- 0.23 Acres
- Year built:
- 2020
- Baths:
- 3.00
- MLS#:
- 1141970
- Subdivision:
- Bluestone
ADDITIONAL INFORMATION
Welcome to 6494 Bluestone Park Drive, a meticulously maintained, 5-bedroom and 3-bathroom home. The main floor includes an open floor plan with crown molding throughout that creates a touch of elegance, a spacious home office, a full bath & bedroom plus an oversized mudroom leading to the 2-car garage. The kitchen is a chef’s dream with quartz countertops, stainless steel appliances, a walk-in and butler’s pantry. An extended kitchen island is perfect for enjoying gatherings. Large windows let in the natural light, providing a view of the fenced-in backyard and patio. Upstairs boasts a tremendous loft with flexible living space and laundry room. The spacious primary suite has vaulted ceilings, a bathroom featuring dual vanities, a glass door shower with bench seating, and a large walk-in closet. Three additional bedrooms share a full bathroom with dual vanities. This home has plenty of space for everyone, a place where memories are made!
- Type:
- Single Family
- Sq.Ft.:
- 1,300
- Status:
- NEW LISTING
- Beds:
- 2
- Year built:
- 2002
- Baths:
- 2.00
- MLS#:
- 1142653
- Subdivision:
- Riverwalk At Tanglewood
ADDITIONAL INFORMATION
Welcome home to this stunning condo in the well manicured Riverwalk at Tanglewood Community. This beautiful two-bedroom, two- bathroom second level unit has an inviting and spacious living room which features a fireplace for days you prefer a bit of coziness. Adjacent to the living room is a fabulous sunroom that radiates with natural light perfect for morning coffee or watching afternoon sunsets. The primary bedroom is spacious with a luxurious garden tub along with a separate shower. Additional features include access to neighborhood pool as well as a separate and spacious storage unit on the same floor. This lovely home is close to well known Tanglewood Park known for its PGA golf course, horse stables, RV park, and many recreational activities. Also close proximity to two medical centers with the convenience of several shopping and dining options.
- Type:
- Single Family
- Sq.Ft.:
- 2,402
- Status:
- Active
- Beds:
- 3
- Lot size:
- 0.64 Acres
- Year built:
- 2024
- Baths:
- 3.00
- MLS#:
- 1142170
- Subdivision:
- Altavista
ADDITIONAL INFORMATION
$10K closing cost incentive with use of our vendors. All Proposal Worksheets (attached in MLS docs) to be submitted to List Agent. Builder uses their own contract and agent will draft agreement. Closing 35 days from CO. Contact listing agent for community incentives. Currently anticipated for June completion, this popular Jasmine plan is one of the last to finish out Altavista. This layout features a main level study with a closet and access to a full bath, the primary bedroom and laundry room on the main level and the kitchen, living room and dining room are open for entertaining. The half story upstairs boasts the third full bathroom, two secondary bedrooms and a spacious bonus room. Don't miss out on this one! Model Home Hours - Wed&Thur 11am-5pm, Fri&Sat 11am-6pm, Sun 1-5pm
- Type:
- Single Family
- Sq.Ft.:
- 2,930
- Status:
- Active
- Beds:
- 4
- Lot size:
- 1.16 Acres
- Year built:
- 2023
- Baths:
- 3.50
- MLS#:
- 1142025
- Subdivision:
- Dogwood Village
ADDITIONAL INFORMATION
MOVE IN READY NEW CONSTRUCTION! Maintenance-free living! HOA fees include mowing, fertilizing and pine needles. Rare opportunity for high-end new construction near Tanglewood Park! This quaint neighborhood backs up to the enchanting Tanglewood Park, and offers so much to homeowners with its close proximity to shopping, dining, local businesses, and, of course, the park! Walk into what feels like a custom-built home! Open concept ML living with spacious kitchen, walk-in pantry, gas range and SS appliances. High-end finishes throughout! ML primary ensuite has large walk-in closet. Bath features private water closet, 2 separate vanities and beautiful tiled walk-in shower. Upper level has additional ensuite bedroom for guests or second primary. 2 additional bedrooms, large bonus room and walk-in attic! No time for mowing? Don't worry, enjoy a maintenance-free yard! Tax value is for lot only. A portion of the lot is located in a 100 year flood zone. Seller does not have to maintain ins.
- Type:
- Single Family
- Sq.Ft.:
- 2,476
- Status:
- Active
- Beds:
- 3
- Lot size:
- 0.64 Acres
- Year built:
- 1986
- Baths:
- 3.00
- MLS#:
- 1141612
ADDITIONAL INFORMATION
Welcome to this charming Cape Cod-style home, featuring 3 bedrooms, 2 full bathrooms, and 2 half-baths across two stories. The main level hosts the primary bedroom, and you'll find great concrete countertops in the kitchen and solid surface countertops in the bathrooms! Upstairs, two additional bedrooms connect through a practical Jack-and-Jill bathroom, perfect for family living. The fully finished basement extends your living space, including a potential fourth bedroom—ideal for guests or as an office. Outside, the expansive backyard and inviting deck provides a perfect setting for relaxation and entertainment. This home combines classic architecture with functional design, making it an ideal choice for comfortable living.
- Type:
- Single Family
- Sq.Ft.:
- 2,312
- Status:
- Active
- Beds:
- 5
- Lot size:
- 0.23 Acres
- Year built:
- 2024
- Baths:
- 3.00
- MLS#:
- 1141315
- Subdivision:
- Clouds Harbor
ADDITIONAL INFORMATION
There is so much to say about the Langford. Curb appeal galore with castle gray antique brick and white siding is just the start. A fireplace in the living room will make you feel cozy as you and your favorite people mingle around the living room and gather around the large island topped with upgraded quartz. This kitchen has so much storage in the perimeter white cabinets, the island cabinets and two pantry closets. Your guests can have their privacy with the ensuite bathroom on the main floor. When ready, retreat upstairs to the primary suite. Be prepared, you may not want to leave this sanctuary of space and luxury. Take a shower of endless hot water in the large tiled shower with a frameless door and relax afterward reading your favorite book in the primary sitting room. The upper level is completed with three other secondary bedrooms and a full bath. Clouds Harbor is conveniently located near restaurants, Tanglewood Park, coffee shops, hospitals and wineries.
- Type:
- Single Family
- Sq.Ft.:
- 2,524
- Status:
- Active
- Beds:
- 4
- Lot size:
- 0.22 Acres
- Year built:
- 2024
- Baths:
- 3.50
- MLS#:
- 1141308
- Subdivision:
- Clouds Harbor
ADDITIONAL INFORMATION
The popular Richardson plan will not disappoint. You will love the attention to detail from the minute you arrive and see the brick accents on the porch columns. Prepare to be impressed with the interior selections and use of space. The heart of the home has a kitchen with an enormous quartz island that opens to the living room. The kitchen has a gas cooktop and plenty of cabinets, but if that is not enough, an added butler's pantry and a large walk-in pantry have been added. The main floor has a guest room with ensuite bath that can also be used as an office. The upper level has a large primary with ensuite bath and large walk-in closet. There are three other secondary bedrooms and a bonus room giving you an array of functional space. Having the laundry room conveniently located on the second floor should not be overlooked. Clouds Harbor is conveniently located to restaurants, shopping, parks and hospitals.
- Type:
- Single Family
- Sq.Ft.:
- 1,564
- Status:
- Active
- Beds:
- 3
- Lot size:
- 0.67 Acres
- Year built:
- 1910
- Baths:
- 2.00
- MLS#:
- 1141098
ADDITIONAL INFORMATION
Welcome to this picturesque home built in 1910! It is located in a beautiful country setting yet still within close proximity to highways and shopping. This home has been well maintained and tastefully updated throughout the years all while keeping its farmhouse charm! From the hardwood and brick floors to the updated bathrooms to the rocking chair front porch and a super spacious lot-this home has so much to offer. You will also appreciate the low Davidson county taxes! Make your appointment today!
$139,000
8036 Hampton Road Clemmons, NC 27012
- Type:
- Manufactured Home
- Sq.Ft.:
- 825
- Status:
- Active
- Beds:
- 2
- Lot size:
- 1.02 Acres
- Year built:
- 1986
- Baths:
- 1.00
- MLS#:
- 1140842
ADDITIONAL INFORMATION
Completely renovated single wide home on approximately 1 acre lot in Clemmons, features 2 bedrooms and 1 bath. New bathroom, cabinets, floors, HVAC, plumbing fixtures, roof and windows. A new covered porch and covered deck were added. Low taxes.
- Type:
- Condo
- Sq.Ft.:
- n/a
- Status:
- Active
- Beds:
- 1
- Year built:
- 1985
- Baths:
- 1.00
- MLS#:
- LP724909
ADDITIONAL INFORMATION
Welcome home to this recently updated 1 bedroom, 1 bath condominium, where modern comfort meets serene living. Located in an area where you'll enjoy the convenience of PGA golf courses, shops, dining, two medical centers, and sport complexes. Fresh paint, luxury vinyl plank floors, LED lights, and plush carpeting create a light and airy ambiance throughout. Views on the large deck overlook a spacious greenspace, perfect for relaxing evenings or entertaining guests. This second-story unit offers privacy and tranquility. This community offers a spacious pool and inviting club house as amenities. This property is across from Tanglewood Park, offering a plethora of recreational activities such as an aquatic center, horseback riding, scenic trails, a dog park, and even an RV campground.
$149,000
8038 Hampton Road Clemmons, NC 27012
- Type:
- Manufactured Home
- Sq.Ft.:
- 1,125
- Status:
- Active
- Beds:
- 3
- Lot size:
- 1.02 Acres
- Year built:
- 2008
- Baths:
- 2.00
- MLS#:
- 1140843
ADDITIONAL INFORMATION
Renovated single wide on approximately 1 acre lot in Clemmons, featuring 3 bedrooms and 2 full baths. New roof, new flooring, and new stainless steel appliances. Low taxes.
$370,990
141 Wickham Court Clemmons, NC 27012
- Type:
- Single Family
- Sq.Ft.:
- 2,402
- Status:
- Active
- Beds:
- 4
- Lot size:
- 0.57 Acres
- Year built:
- 2024
- Baths:
- 3.00
- MLS#:
- 1140778
- Subdivision:
- Altavista
ADDITIONAL INFORMATION
$10K closing cost incentive with use of our vendors. All Proposal Worksheets (attached in MLS docs) to be submitted to List Agent. Builder uses their own contract and agent will draft agreement. Closing 35 days from CO. Contact listing agent for community incentives. Do not miss out on one of the last Jasmine plans in Altavista. This home features the primary bedroom with ensuite on the main level along with a laundry room and secondary bedroom that has access to a full bath. The living room has a gas fireplace, the kitchen has an island, gas range and built-in trash drawer and is open to the dining room. Great space for entertaining. Upstairs has another full bathroom, two bedrooms and a spacious bonus room. The main areas as well as the bathrooms and laundry room have Luxury Vinyl Plank flooring. This one is a must see! Model home hours Wed&Thur 11am-pm, Fri&Sat 11am-6pm, Sun 1-5pm
- Type:
- Single Family
- Sq.Ft.:
- 1,726
- Status:
- Active
- Beds:
- 2
- Lot size:
- 0.18 Acres
- Year built:
- 2024
- Baths:
- 2.00
- MLS#:
- 1139899
- Subdivision:
- Meadowfield Terrace
ADDITIONAL INFORMATION
Welcome to 303 Creekside Terrace, in the thoughtfully designed "Addison" floor plan. This is a 2-bed, 2-bath residence has an open layout that connects the dining area, kitchen, and great room. The gourmet kitchen is fitted with a large island, granite countertops, built in wall oven & microwave, gas cooktop with stainless vent hood, extra wall of cabinet space, and a walk-in pantry. The spacious main-level primary bedroom is a retreat with dual walk-in closets, and the primary bath features a zero-entry tile shower with a frameless heavy glass door & ceramic tile flooring; the laundry room w/ ceramic floors is connected directly to the primary bath for added convenience. Meadowfield Terrace is a low-maintenance community where exterior lawn care, common areas, exterior building maintenance, and more, are all taken care of. Enjoy hassle-free living in this beautiful subdivision. Estimated completion is Sep 2024. Up to $10,000 in incentives if buyer uses builder's preferred lender!
- Type:
- Single Family
- Sq.Ft.:
- 2,067
- Status:
- Active
- Beds:
- 3
- Lot size:
- 0.18 Acres
- Year built:
- 2024
- Baths:
- 3.00
- MLS#:
- 1139522
- Subdivision:
- Meadowfield Terrace
ADDITIONAL INFORMATION
Explore the inviting 503 Creekside Terrace, featuring the "Addison" floor plan. This 3-bed, 3-bath, 1.5 story home boasts covered front/back porches and a seamless layout connecting dining, kitchen, and great room. Luxurious upgrades include a fireplace with slate surround, gas logs, and upgraded ceramic tile flooring in the main-level guest bathroom. The kitchen dazzles with quartz countertops, stainless steel appliances, and a walk-in pantry. The main-level primary suite offers laminate hardwoods, dual walk-in closets, and a customized accessible bath. Upstairs, discover a 3rd bedroom, bonus room, and guest bathroom. Meadowfield Terrace provides low-maintenance living with included lawn care, exterior building maintenance, community pool access, and more. Completion estimated for June 2024. Up to $10,000 in incentives if buyer uses builder preferred lender!
- Type:
- Single Family
- Sq.Ft.:
- 802
- Status:
- Active
- Beds:
- 1
- Lot size:
- 0.01 Acres
- Year built:
- 1984
- Baths:
- 1.00
- MLS#:
- 1139161
- Subdivision:
- Tanglewood Farm Condominiums
ADDITIONAL INFORMATION
Across from Tanglewood Park in Clemmons! 2nd floor 1/1 in Tanglewood Farms. Amenities include fireplace, dining area, deck, and pool access. Easy access to I-40. 17 minutes to downtown Winston-Salem. Currently rented. Photos show empty unit.
$506,099
4511 Stratus Lane Clemmons, NC 27012
- Type:
- Single Family
- Sq.Ft.:
- 2,874
- Status:
- Active
- Beds:
- 5
- Lot size:
- 0.27 Acres
- Year built:
- 2024
- Baths:
- 3.50
- MLS#:
- 1138947
- Subdivision:
- Clouds Harbor
ADDITIONAL INFORMATION
Welcome to Cloud's Harbor! Enter into the large foyer with the adjoining dining room.The Victor is a two-story floor plan with primary on main and three and a half bathrooms. Luxury vinyl plank flooring extends throughout all first floor common areas. Quartz countertops in pearl jasmine and tile backsplash compliment the white cabinets in the kitchen, which includes an eat-in space, gas cooktop, and an island that looks into the large family room, perfect for entertaining! Take a walk up the wood tread stairs to find four additional bedrooms and a large bonus room. This convenient location is close to the Village of Clemmons and an easy drive to Winston-Salem. The fun awaits you!
- Type:
- Single Family
- Sq.Ft.:
- 2,820
- Status:
- Active
- Beds:
- 3
- Lot size:
- 0.57 Acres
- Year built:
- 2023
- Baths:
- 2.50
- MLS#:
- 1125483
- Subdivision:
- Dogwood Village
ADDITIONAL INFORMATION
Rare opportunity for high end new construction near Tanglewood Park. This quaint neighborhood backs up to the enchanting Tanglewood Park, and offers so much to homeowners with its close proximity to shopping, dining, local businesses, and, of course, the park! The lots and homes have been designed to provide a low-maintenance lifestyle. ML open concept living with high end finishes throughout! Kitchen has walk-in pantry and gas range. ML primary ensuite offers beautifully appointed bath with double sink vanity, private water closet, walk-in tiled shower and large walk-in closet. Upper level has 2 bedrooms, bath, office, loft and bonus room! No time for mowing? Don't worry, enjoy a maintenance free yard! HOA fees include mowing, fertilizing and pine needles.Tax value is for lot only. A portion of the lot is located in a flood plain. See plat map. Estimated completion date: May/June 2024 No showings 5/10-12 due to hardwood flooring being installed.
- Type:
- Single Family
- Sq.Ft.:
- 1,393
- Status:
- Active
- Beds:
- 3
- Lot size:
- 0.25 Acres
- Year built:
- 1998
- Baths:
- 2.00
- MLS#:
- 1138575
- Subdivision:
- Williamsburg Farms
ADDITIONAL INFORMATION
3 bedroom 2 bath open floor plan with garage, fenced yard, and great location.
Andrea Conner, License #298336, Xome Inc., License #C24582, AndreaD.Conner@Xome.com, 844-400-9663, 750 State Highway 121 Bypass, Suite 100, Lewisville, TX 75067
Data is obtained from various sources, including the Internet Data Exchange program of Canopy MLS, Inc. and the MLS Grid and may not have been verified. Brokers make an effort to deliver accurate information, but buyers should independently verify any information on which they will rely in a transaction. All properties are subject to prior sale, change or withdrawal. The listing broker, Canopy MLS Inc., MLS Grid, and Xome Inc. shall not be responsible for any typographical errors, misinformation, or misprints, and they shall be held totally harmless from any damages arising from reliance upon this data. Data provided is exclusively for consumers’ personal, non-commercial use and may not be used for any purpose other than to identify prospective properties they may be interested in purchasing. Supplied Open House Information is subject to change without notice. All information should be independently reviewed and verified for accuracy. Properties may or may not be listed by the office/agent presenting the information and may be listed or sold by various participants in the MLS. Copyright 2024 Canopy MLS, Inc. All rights reserved. The Digital Millennium Copyright Act of 1998, 17 U.S.C. § 512 (the “DMCA”) provides recourse for copyright owners who believe that material appearing on the Internet infringes their rights under U.S. copyright law. If you believe in good faith that any content or material made available in connection with this website or services infringes your copyright, you (or your agent) may send a notice requesting that the content or material be removed, or access to it blocked. Notices must be sent in writing by email to DMCAnotice@MLSGrid.com.
Andrea Conner, License #298336, Xome Inc., License #C24582, AndreaD.Conner@xome.com, 844-400-9663, 750 State Highway 121 Bypass, Suite 100, Lewisville, TX 75067

Information is deemed reliable but is not guaranteed. The data relating to real estate for sale on this web site comes in part from the Internet Data Exchange (IDX) Program of the Triad MLS, Inc. of High Point, NC. Real estate listings held by brokerage firms other than Xome Inc. are marked with the Internet Data Exchange logo or the Internet Data Exchange (IDX) thumbnail logo (the TRIAD MLS logo) and detailed information about them includes the name of the listing brokers. Sale data is for informational purposes only and is not an indication of a market analysis or appraisal. Copyright © 2024 TRIADMLS. All rights reserved.

Information Not Guaranteed. Listings marked with an icon are provided courtesy of the Triangle MLS, Inc. of North Carolina, Internet Data Exchange Database. The information being provided is for consumers’ personal, non-commercial use and may not be used for any purpose other than to identify prospective properties consumers may be interested in purchasing or selling. Closed (sold) listings may have been listed and/or sold by a real estate firm other than the firm(s) featured on this website. Closed data is not available until the sale of the property is recorded in the MLS. Home sale data is not an appraisal, CMA, competitive or comparative market analysis, or home valuation of any property. Copyright 2024 Triangle MLS, Inc. of North Carolina. All rights reserved.
Clemmons Real Estate
The median home value in Clemmons, NC is $402,450. This is higher than the county median home value of $147,900. The national median home value is $219,700. The average price of homes sold in Clemmons, NC is $402,450. Approximately 70.43% of Clemmons homes are owned, compared to 21.52% rented, while 8.05% are vacant. Clemmons real estate listings include condos, townhomes, and single family homes for sale. Commercial properties are also available. If you see a property you’re interested in, contact a Clemmons real estate agent to arrange a tour today!
Clemmons, North Carolina has a population of 19,844. Clemmons is more family-centric than the surrounding county with 31.79% of the households containing married families with children. The county average for households married with children is 29.79%.
The median household income in Clemmons, North Carolina is $71,554. The median household income for the surrounding county is $48,369 compared to the national median of $57,652. The median age of people living in Clemmons is 42.3 years.
Clemmons Weather
The average high temperature in July is 88.6 degrees, with an average low temperature in January of 30.1 degrees. The average rainfall is approximately 44.6 inches per year, with 4.5 inches of snow per year.
