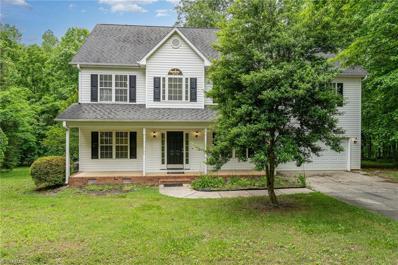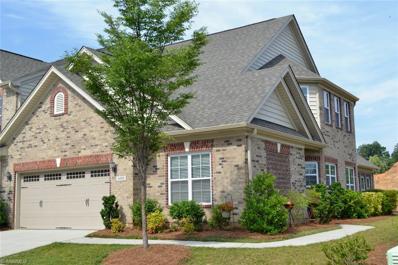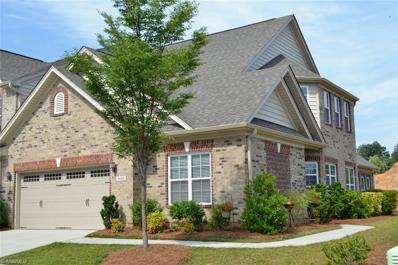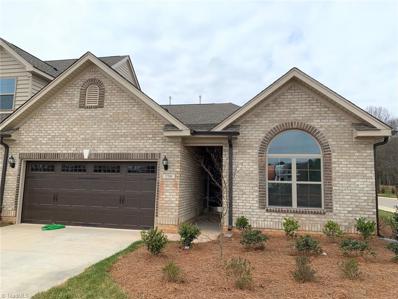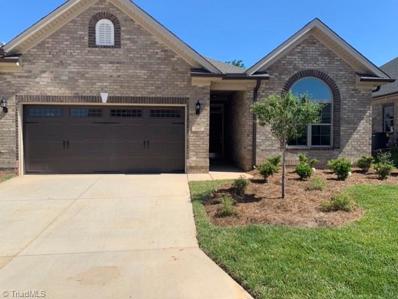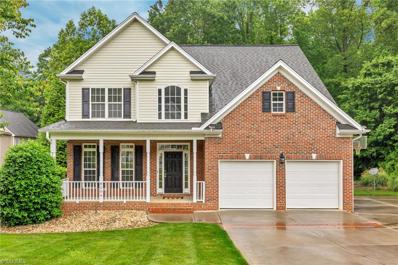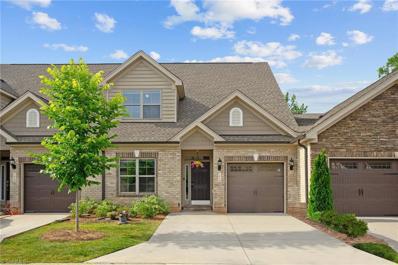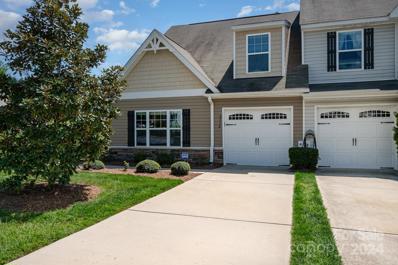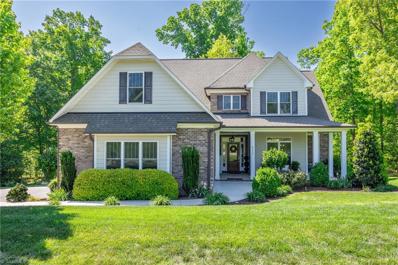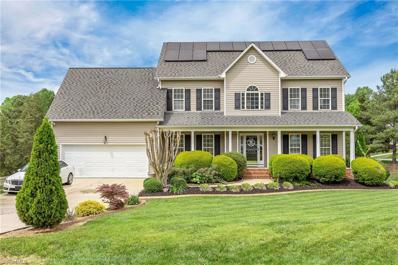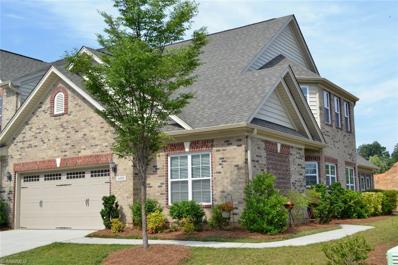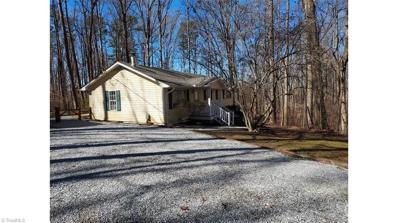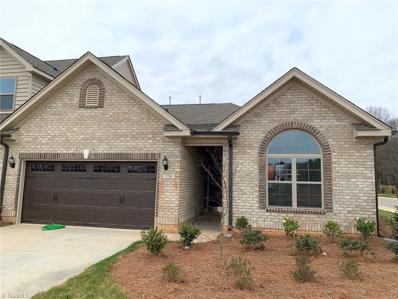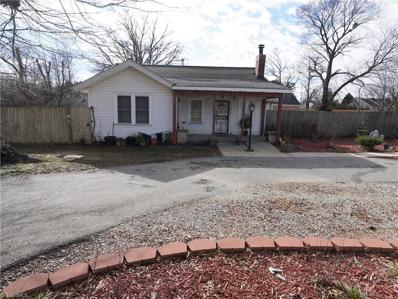Colfax NC Homes for Sale
- Type:
- Single Family
- Sq.Ft.:
- 2,582
- Status:
- NEW LISTING
- Beds:
- 3
- Lot size:
- 2.6 Acres
- Year built:
- 1999
- Baths:
- 2.50
- MLS#:
- 1143122
- Subdivision:
- Quail Creek
ADDITIONAL INFORMATION
Welcome to your dream home in the Quail Creek subdivision in Colfax! This two-story residence is perfectly situated at the end of a peaceful cul-de-sac, offering privacy on over 2.5 acres of beautiful land. The expansive fenced backyard is an oasis, featuring a nice sized deck with a view of the woods– an ideal spot for relaxation and outdoor entertaining. The property backs up to a pond. The living room that seamlessly flows into the great room, creating a perfect space for gatherings and entertaining guests. The open-concept kitchen and breakfast area is open to the living areas, making it the heart of the home. For more formal occasions, enjoy the elegance of the dedicated dining room. Upstairs, you’ll find three generously sized bedrooms, providing ample space. The attached two-car garage offers convenience and additional storage. This home combines the tranquility of country living with the convenience of being close to all the amenities Colfax has to offer.
- Type:
- Single Family
- Sq.Ft.:
- 2,026
- Status:
- NEW LISTING
- Beds:
- 2
- Year built:
- 2024
- Baths:
- 3.00
- MLS#:
- 1142922
- Subdivision:
- Northborough Townhomes
ADDITIONAL INFORMATION
This two-story townhome holds the primary suite on the main level. The bedroom has a tray ceiling, a walk-in closet, and a private primary bathroom. The bathroom can be built with either a large walk-in shower and a water closet, or a separate shower and tub. The galley-style kitchen has a bar top that leads into the dining area and the living area. The living room has a gas log fireplace, which has the option to become a double-sided fireplace when adding the optional sunroom. The second bedroom and full bath are also located on the main level. Upstairs you will find a large loft with tons of natural light (optional 3rd bedroom), an office as well as a third full bathroom. This home feels quite spacious with over 2,000 square feet and has a two-car garage. *Photos are Representative*
- Type:
- Single Family
- Sq.Ft.:
- 2,026
- Status:
- NEW LISTING
- Beds:
- 2
- Year built:
- 2024
- Baths:
- 3.00
- MLS#:
- 1142917
- Subdivision:
- Northborough Townhomes
ADDITIONAL INFORMATION
This two-story townhome holds the primary suite on the main level. The bedroom has a tray ceiling, a walk-in closet, and a private primary bathroom. The bathroom can be built with either a large walk-in shower and a water closet, or a separate shower and tub. The galley-style kitchen has a bar top that leads into the dining area and the living area. The living room has a gas log fireplace, which has the option to become a double-sided fireplace when adding the optional sunroom. The second bedroom and full bath are also located on the main level. Upstairs you will find a large loft with tons of natural light (optional 3rd bedroom), an office as well as a third full bathroom. This home feels quite spacious with over 2,000 square feet and has a two-car garage. *Photos are Representative*
- Type:
- Single Family
- Sq.Ft.:
- 1,904
- Status:
- NEW LISTING
- Beds:
- 3
- Year built:
- 2024
- Baths:
- 2.00
- MLS#:
- 1142912
- Subdivision:
- Northborough Townhomes
ADDITIONAL INFORMATION
This wonderfully open one level luxury town home is contained within 1904 square feet. The private primary suite has a tray ceiling in the bedroom, and spacious private primary bathroom. The bathroom can be built with either a large walk in shower and oversized linen closet, or a separate shower and tub. The great room has vaulted ceilings and a gas log fireplace. There are 2 sets of French doors that lead out to the covered private lanai or the optional sunroom with a dual sided fireplace can be built. The galley style kitchen has lots of storage, a huge island, and room for a breakfast nook. The formal dining area sits on the other side of the kitchen and is open to the great room. The second bedroom has a vaulted ceiling and shares the hallway with the second full bathroom, and the third bedroom. This home has a two-car garage. Pictures are similar to the one being built.
- Type:
- Single Family
- Sq.Ft.:
- 1,904
- Status:
- NEW LISTING
- Beds:
- 3
- Year built:
- 2024
- Baths:
- 2.00
- MLS#:
- 1142907
- Subdivision:
- Northborough Townhomes
ADDITIONAL INFORMATION
This wonderfully open one level luxury town home is contained within 1904 square feet. The private primary suite has a tray ceiling in the bedroom, and spacious private primary bathroom. The bathroom can be built with either a large walk in shower and oversized linen closet, or a separate shower and tub. The great room has vaulted ceilings and a gas log fireplace. There are 2 sets of French doors that lead out to the covered private lanai or the optional sunroom with a dual sided fireplace can be built. The galley style kitchen has lots of storage, a huge island, and room for a breakfast nook. The formal dining area sits on the other side of the kitchen and is open to the great room. The second bedroom has a vaulted ceiling and shares the hallway with the second full bathroom, and the third bedroom. This home has a two-car garage. Pictures are similar to the one being built.
$439,900
8204 Barnwood Court Colfax, NC 27235
- Type:
- Single Family
- Sq.Ft.:
- 1,994
- Status:
- NEW LISTING
- Beds:
- 4
- Lot size:
- 0.46 Acres
- Year built:
- 2005
- Baths:
- 2.50
- MLS#:
- 1142843
- Subdivision:
- Ballard Farm
ADDITIONAL INFORMATION
Beautiful home on a private cul-de-sac lot, ready for new owners! Brand new, eat-in kitchen with granite counter tops, custom cabinetry, and stainless appliances, opens up to the spacious living room with gas fireplace. Formal dining room with back hallway entrance to kitchen. Hardwood floors throughout entire main level. Upstairs boasts primary suite with separate shower, garden tub, dual vanities, large walk in closet, and climate controlled storage room. Three additional guest bedrooms and full guest bath on second level as well as full guest bath. Ample storage throughout. Recently replaced back deck overlooks peaceful and private back yard, perfect for entertaining! Yard is complete with an invisible fence for your furry friends. ALL appliances remain, including kitchen refrigerator, washer, dryer, and garage refrigerator. Northwest schools. Close proximity to shops, dining, entertainment, and PTI airport. USDA eligible! Don't miss this incredible opportunity!
$325,000
1618 Cedar Hill Way Colfax, NC 27235
- Type:
- Single Family
- Sq.Ft.:
- 2,189
- Status:
- Active
- Beds:
- 3
- Lot size:
- 0.05 Acres
- Year built:
- 2020
- Baths:
- 3.00
- MLS#:
- 1141650
- Subdivision:
- Northborough Townhomes
ADDITIONAL INFORMATION
Charming 2-story townhome located in Colfax! This home boasts a rare feature with a primary bedroom suite and 2nd bedroom conveniently located on the main floor, along with an additional bedroom and a spacious loft room upstairs. The open layout offers a seamless flow from the kitchen with granite countertops into the living room, creating a perfect space for entertaining guests or relaxing with loved ones with natural light coming in through the skylights. Step outside onto the patio to enjoy your morning coffee or evening BBQs in the fenced in outdoor space. Convenient to local amenities, major highways, farmers market and scenic views all around. Electric stove will be replaced with a gas stove before closing. Sold As-Is. Price reflects need for upstairs carpet replacement and paint. Please see agent-only remarks before submitting offer.
$300,000
2130 Alamar Drive Colfax, NC 27235
- Type:
- Townhouse
- Sq.Ft.:
- 1,551
- Status:
- Active
- Beds:
- 3
- Year built:
- 2016
- Baths:
- 3.00
- MLS#:
- 4136808
- Subdivision:
- Saddlebrook
ADDITIONAL INFORMATION
3 Bedroom - 2.5 bath END UNIT townhome. Open floor plan on first level with lots of natural light. Primary bedroom on main with walk in shower and dual vanity. Kitchen has ample cabinets for storage and granite countertops. Second floor has 2 bedrooms with full bath upstairs. Townhomes on this side of the street are 10 years newer than the ones across the street. Excellent investor opportunity with Lease in place. 24 hours notice required. HOA dues includes lawn maintenance and pest control.
- Type:
- Single Family
- Sq.Ft.:
- 3,508
- Status:
- Active
- Beds:
- 4
- Lot size:
- 0.52 Acres
- Year built:
- 2017
- Baths:
- 3.50
- MLS#:
- 1141189
- Subdivision:
- Sanfords Creek
ADDITIONAL INFORMATION
Welcome to your dream home! This meticulously maintained, Energy Star certified 4-bedroom, 3.5-bathroom oasis is a testament to comfort and style. Step into the heart of the home, where a beautiful kitchen awaits, complete with modern appliances, ample storage, and stunning countertops. Perfect for both culinary creations and casual dining. Retreat to the main level primary suite, a sanctuary of relaxation boasting tranquility and privacy. Upstairs, discover a spacious loft and bonus room, offering endless possibilities for recreation, work, or entertainment. Outside, the serene backyard beckons, providing a peaceful escape amidst nature's beauty. Conveniently located near the airport and a wealth of amenities, this residence combines luxury with practicality, offering the best of both worlds. Don't miss the opportunity to make this your forever home – schedule a viewing today and experience the epitome of modern living!
- Type:
- Single Family
- Sq.Ft.:
- 2,807
- Status:
- Active
- Beds:
- 4
- Lot size:
- 0.94 Acres
- Year built:
- 1999
- Baths:
- 2.50
- MLS#:
- 1140450
- Subdivision:
- Quail Creek
ADDITIONAL INFORMATION
Gorgeous 4 bedroom, 2.5 bathroom home on almost an acre! Main floor boasts formal dining room, office, great room with fireplace and spacious kitchen with island and tons of cabinet space. Top floor bedrooms including primary and bonus room/used as 4th bedroom. Solar system, deck and huge fenced, backyard ideal for entertaining!
- Type:
- Single Family
- Sq.Ft.:
- 2,026
- Status:
- Active
- Beds:
- 2
- Year built:
- 2024
- Baths:
- 3.00
- MLS#:
- 1136843
- Subdivision:
- Northborough Townhomes
ADDITIONAL INFORMATION
COMUUNITY CLUBHOUSE POOL AND FITNESS ROOM.. 2 Bedrooms and 2 Full Baths on the Main Level (Primary being one of them), Loft & Office/BR on 2nd level with Full Bath, Quartz countertops and Greystone cabinetry throughout Kitchen and Baths, Deluxe MBA layout, LVP throughout Main Level. Brick-enclosed private patio. Pictures are similar to the one being built.
$275,000
4152 Brynwood Drive Colfax, NC 27235
- Type:
- Single Family
- Sq.Ft.:
- 1,104
- Status:
- Active
- Beds:
- 3
- Lot size:
- 1.02 Acres
- Year built:
- 1978
- Baths:
- 2.00
- MLS#:
- 1136002
ADDITIONAL INFORMATION
Clean and updated three bedrooms two bathrooms house on one acre. Great location, very private on a dead end street. new roof November 23, crawlspace work November 23, kitchen upgrade with new countertops, new lights and cabinets redo. Convenient to hwy. 68,73 and 40 and airport, Colfax Elementary, Northwest Middle and Northwest High.
- Type:
- Single Family
- Sq.Ft.:
- 1,904
- Status:
- Active
- Beds:
- 3
- Year built:
- 2024
- Baths:
- 2.00
- MLS#:
- 1134513
- Subdivision:
- Northborough Townhomes
ADDITIONAL INFORMATION
The home begins with a two-car garage, private driveway, and walkway. The entryway is adorned with a transom window above the door, entry wainscotting, and beautiful crown molding throughout. The 9-ft ceiling above the dining area compliments the chair rail and 5 and ¼ inch baseboards. Next, enter the stunning vaulted family room and Chef’s Kitchen with 3 skylights. The Chef’s kitchen comes complete with a flush bar top island with white cabinets and white quartz countertops. The white quartz theme continues throughout the buffet cabinets/countertops and surrounding the gas countertop stove and built-in oven/microwave. Gaze onto the gas log fireplace with glass doors, panels, and transom windows on either side leading to your brick patio. The patio has lights, and a fan and is partially covered and waiting for your beautiful patio set. The patio also has uncovered space for that gas and/or charcoal grill. Actual pictures.
- Type:
- Single Family
- Sq.Ft.:
- 1,043
- Status:
- Active
- Beds:
- 3
- Lot size:
- 0.3 Acres
- Year built:
- 1933
- Baths:
- 1.00
- MLS#:
- 1131214
ADDITIONAL INFORMATION
Seller remodeled and refurbished three bedroom single family residence. Seller remodeled bathroom, added bedroom as well as full HVAC systems throughout home. Kitchen also remodeled by seller, features tile countertops and backsplash. All work is classified as refurbished and was done by seller and seller’s vendors, for more specific information regarding renovations contact the listing agent. Work was not permitted. Property sold AS-IS, buyer to verify all info.
Andrea Conner, License #298336, Xome Inc., License #C24582, AndreaD.Conner@xome.com, 844-400-9663, 750 State Highway 121 Bypass, Suite 100, Lewisville, TX 75067

Information is deemed reliable but is not guaranteed. The data relating to real estate for sale on this web site comes in part from the Internet Data Exchange (IDX) Program of the Triad MLS, Inc. of High Point, NC. Real estate listings held by brokerage firms other than Xome Inc. are marked with the Internet Data Exchange logo or the Internet Data Exchange (IDX) thumbnail logo (the TRIAD MLS logo) and detailed information about them includes the name of the listing brokers. Sale data is for informational purposes only and is not an indication of a market analysis or appraisal. Copyright © 2024 TRIADMLS. All rights reserved.
Andrea Conner, License #298336, Xome Inc., License #C24582, AndreaD.Conner@Xome.com, 844-400-9663, 750 State Highway 121 Bypass, Suite 100, Lewisville, TX 75067
Data is obtained from various sources, including the Internet Data Exchange program of Canopy MLS, Inc. and the MLS Grid and may not have been verified. Brokers make an effort to deliver accurate information, but buyers should independently verify any information on which they will rely in a transaction. All properties are subject to prior sale, change or withdrawal. The listing broker, Canopy MLS Inc., MLS Grid, and Xome Inc. shall not be responsible for any typographical errors, misinformation, or misprints, and they shall be held totally harmless from any damages arising from reliance upon this data. Data provided is exclusively for consumers’ personal, non-commercial use and may not be used for any purpose other than to identify prospective properties they may be interested in purchasing. Supplied Open House Information is subject to change without notice. All information should be independently reviewed and verified for accuracy. Properties may or may not be listed by the office/agent presenting the information and may be listed or sold by various participants in the MLS. Copyright 2024 Canopy MLS, Inc. All rights reserved. The Digital Millennium Copyright Act of 1998, 17 U.S.C. § 512 (the “DMCA”) provides recourse for copyright owners who believe that material appearing on the Internet infringes their rights under U.S. copyright law. If you believe in good faith that any content or material made available in connection with this website or services infringes your copyright, you (or your agent) may send a notice requesting that the content or material be removed, or access to it blocked. Notices must be sent in writing by email to DMCAnotice@MLSGrid.com.
Colfax Real Estate
The median home value in Colfax, NC is $417,000. This is higher than the county median home value of $150,400. The national median home value is $219,700. The average price of homes sold in Colfax, NC is $417,000. Approximately 63.32% of Colfax homes are owned, compared to 29.22% rented, while 7.47% are vacant. Colfax real estate listings include condos, townhomes, and single family homes for sale. Commercial properties are also available. If you see a property you’re interested in, contact a Colfax real estate agent to arrange a tour today!
Colfax, North Carolina has a population of 4,205. Colfax is more family-centric than the surrounding county with 31.34% of the households containing married families with children. The county average for households married with children is 28.48%.
The median household income in Colfax, North Carolina is $82,931. The median household income for the surrounding county is $49,253 compared to the national median of $57,652. The median age of people living in Colfax is 51 years.
Colfax Weather
The average high temperature in July is 87.9 degrees, with an average low temperature in January of 29.5 degrees. The average rainfall is approximately 45.2 inches per year, with 7.5 inches of snow per year.
