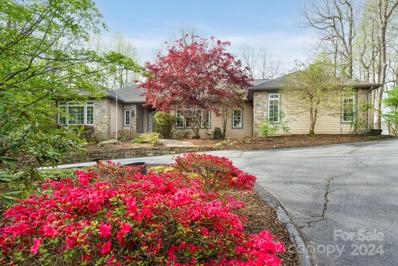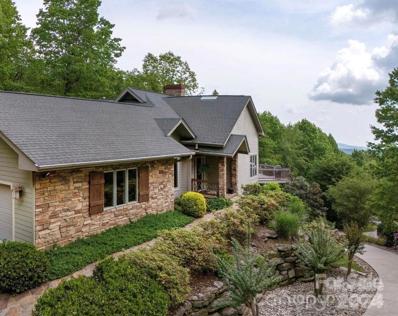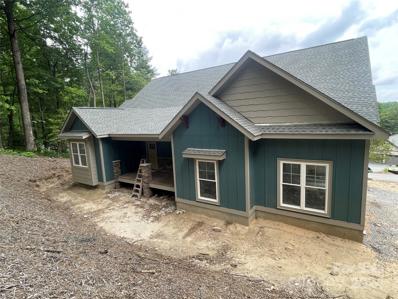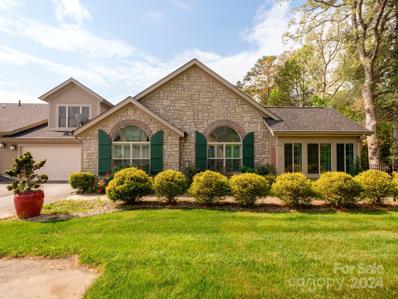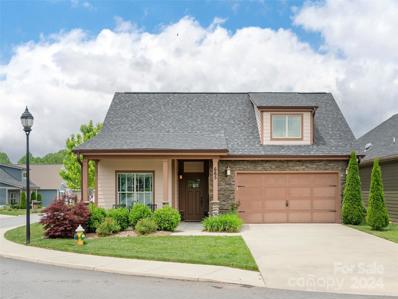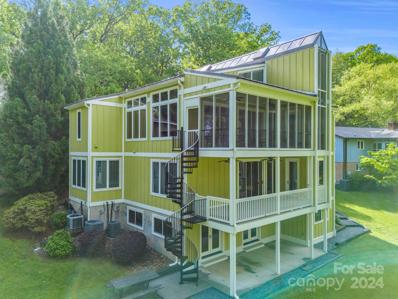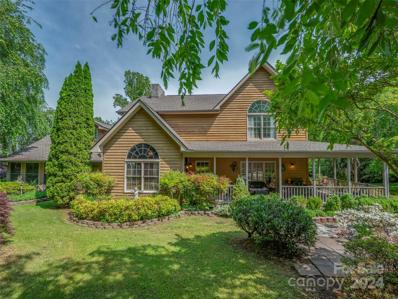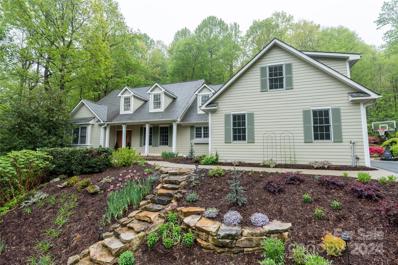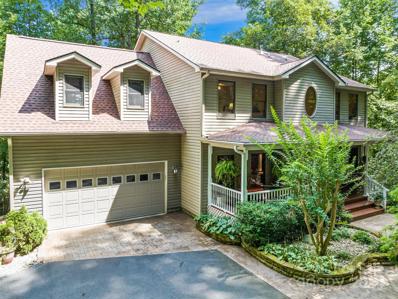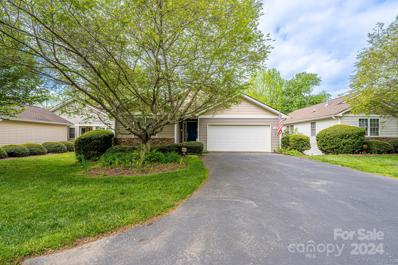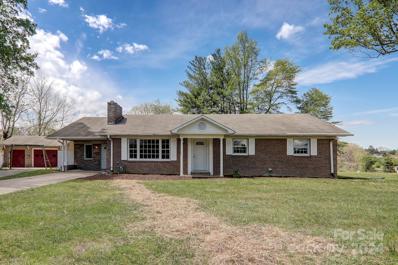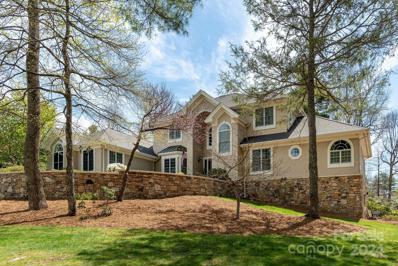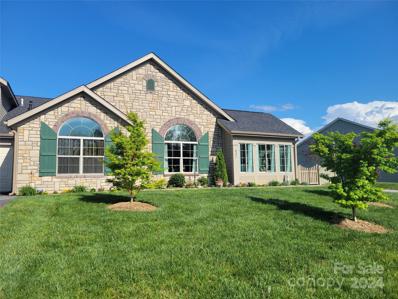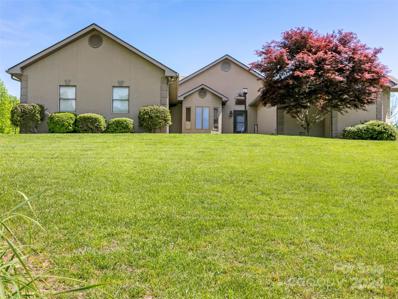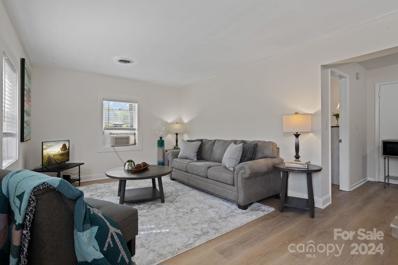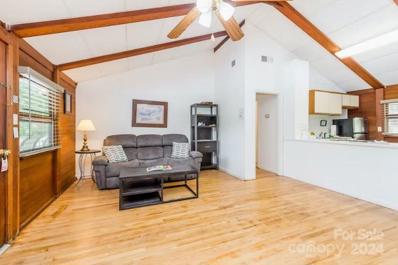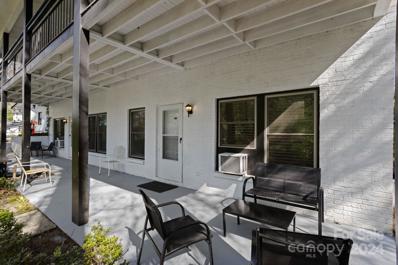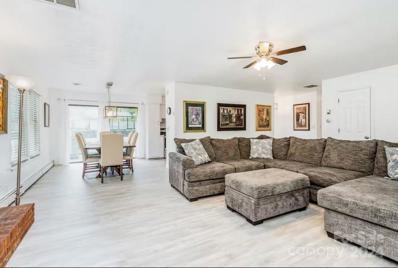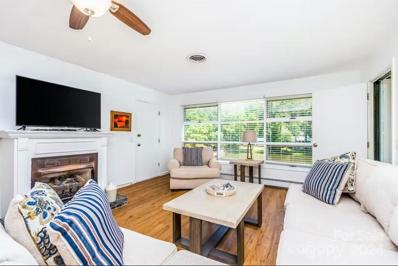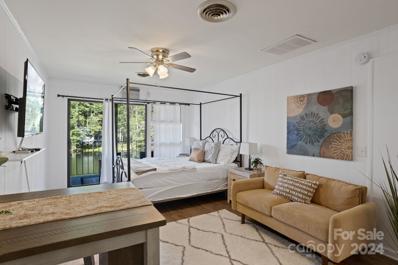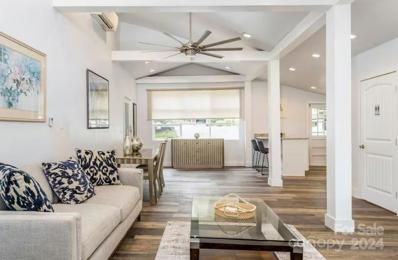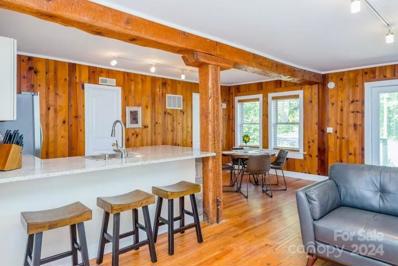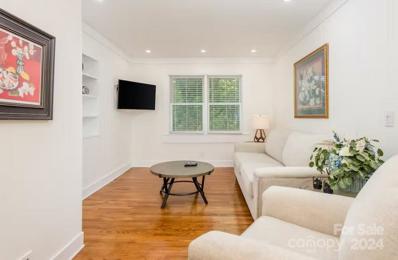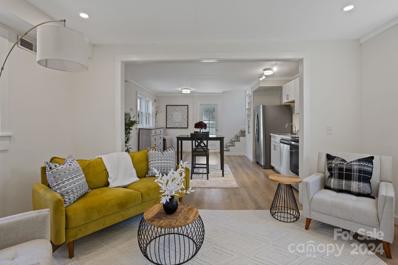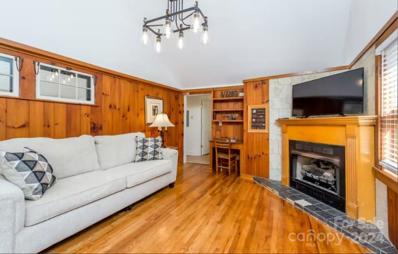Flat Rock NC Homes for Sale
$1,295,000
132 Berry Creek Drive Flat Rock, NC 28731
- Type:
- Single Family
- Sq.Ft.:
- 4,380
- Status:
- NEW LISTING
- Beds:
- 3
- Lot size:
- 1.48 Acres
- Year built:
- 1998
- Baths:
- 4.00
- MLS#:
- 4139368
- Subdivision:
- Kenmure
ADDITIONAL INFORMATION
Stunning home situated on 1.48 private acres in highly desirable Kenmure- a gated golf course community. Gorgeous landscaping, fenced backyard and circular driveway. The expansive main level boasts open floor plan, great room w/ cathedral ceiling, floor to ceiling stone fireplace flanked by built-ins, wall of windows, spacious kitchen w/ island, prep sink, double ovens, breakfast room, dining room w/ tray ceiling, primary suite w/ large custom designed walk-in closet & island, dressing area w/ vanity, double vanity in bath, whirlpool ,walk-in shower and 2 linen closets, guest bedroom (would also make a great office) and full bath, laundry room w/ sink, folding table and cabinetry. The lower level features a family room with floor to ceiling stone fireplace, fantastic study with built-in bookcases, guest bedroom, bonus room, 2 full baths and cedar closet. Great outdoor living w/ expansive deck & awning, screened porch and LL patio. Pet friendly. Generator, 2 car plus golf cart garage.
$1,275,000
106 Cliffbrook Court Flat Rock, NC 28731
- Type:
- Single Family
- Sq.Ft.:
- 3,912
- Status:
- NEW LISTING
- Beds:
- 3
- Lot size:
- 2.7 Acres
- Year built:
- 2004
- Baths:
- 4.00
- MLS#:
- 4140525
- Subdivision:
- Kenmure
ADDITIONAL INFORMATION
Beautiful move-in-ready estate home in Kenmure situated on over two and one half private acres with year round views. The first floor offers an open floor plan and features a gourmet kitchen with new appliances, new quartz countertop on kitchen island, new tile backsplash, new hardware, large skylight, pantry and breakfast nook. The impressive great room has a floor to ceiling stacked stone fireplace, tongue and groove ceiling, hardwood flooring and massive windows for an abundance of natural light. Primary bedroom has hardwood floors, large walk-in closet, tiled walk-in shower and soaking tub. First floor also offers guest quarters with a full bath, office, powder room, laundry room, covered porch and oversized garage. Lower level has an inviting family room with a fireplace and wet bar, guest bedroom with full bath, screened porch and ample storage.
- Type:
- Single Family
- Sq.Ft.:
- 2,588
- Status:
- NEW LISTING
- Beds:
- 3
- Lot size:
- 1.06 Acres
- Year built:
- 2024
- Baths:
- 3.00
- MLS#:
- 4134705
- Subdivision:
- Kenmure
ADDITIONAL INFORMATION
Rare, one - level new construction home offered atop Kenmure at nearly 3,000 feet elevation. Craftsman styled home with 2,588 square feet all on one level. Home to be completed late July 2024 and is available for showings now and features open floorplan consisting of 3 Bedrooms / 2.5 Baths. The custom built kitchen will be equipped with GE stainless steel appliances, granite countertops, and plenty of storage. Also on the main floor you'll find the luxurious master suite, complete with a walk-in closet and a spa-like ensuite bathroom with a walk-in tiled shower + dual vanity sinks. Additional features include a Large 2-car garage, and a spacious covered screened porch in the rear of the home is a great place to relax and enjoy the beautiful mountain views. Stone fireplace in the great room and site - finished wood floors throughout the home. Welcome to your dream home in Flat Rock. This home is still under construction with estimated completion date of late July!
- Type:
- Single Family
- Sq.Ft.:
- 1,624
- Status:
- NEW LISTING
- Beds:
- 3
- Lot size:
- 0.06 Acres
- Year built:
- 2006
- Baths:
- 3.00
- MLS#:
- 4138207
- Subdivision:
- Orchards Of Flat Rock
ADDITIONAL INFORMATION
This wonderfully located SFR/Condo is an updated dream. The exterior maintenance, termite and common yard is part of the HOA mthly dues. This end unit has lots of privacy and it backs up to the woods located behind. There are many upgrades including lighting, SS Appliances, gutter guards, closet shelving, new carpet, H2O purification system, utility room storage with shelving, and an upstairs Safe Step walk-in Spa Tub just recently installed with all of the bells and whistles. The bonus room upstairs is currently being used as a third bedroom but has many possibilities. The side yard and back area have all been professionally landscaped including strategically placed french drains. All window treatments convey and some of the furnishings may be available for purchase if interested. The seller has decided to sell to move to the next transition. It is a wonderful home! Come check it out...
- Type:
- Single Family
- Sq.Ft.:
- 1,761
- Status:
- NEW LISTING
- Beds:
- 2
- Lot size:
- 0.07 Acres
- Year built:
- 2017
- Baths:
- 2.00
- MLS#:
- 4137361
- Subdivision:
- Orchards Of Flat Rock
ADDITIONAL INFORMATION
Welcome to your dream home!! Beautiful Energy Certified home, built in 2017. Many upgrades throughout on prime lot with privacy and tranquility. Step into a serene oasis with custom flagstone courtyard that floods the interior with abundant natural light. Most rooms offer garden view (night accent lighting). Primary bath has Zero entrance shower and second bath with soaking tub. Primary closet with custom built-ins. Abundant storage throughout and upgraded larger garage. Impeccably maintained and move-in ready (recent painting, designer wallcoverings & designer walls in bedrooms, new Pottery Barn linen draperies). High-quality craftsmanship and attention to detail evident throughout. Clubhouse, fitness center and heated pool. Home has zero (no steps) entrance/exit. Home located convenient to Historic Hendersonville, Asheville & Greenville.
$1,100,000
78 Assembly Drive Flat Rock, NC 28731
Open House:
Sunday, 5/19 2:00-4:00PM
- Type:
- Single Family
- Sq.Ft.:
- 5,282
- Status:
- NEW LISTING
- Beds:
- 8
- Lot size:
- 0.33 Acres
- Year built:
- 2006
- Baths:
- 7.00
- MLS#:
- 4084810
- Subdivision:
- Bonclarken
ADDITIONAL INFORMATION
Located in the esteemed POA of Bonclarken Presbyterian Conference Center, this magnificent 2006 custom home, designed by architect Ron Sineway, seamlessly combines contemporary & modern styles. The property features 8 bedrooms, 6.5 bathrooms across two main levels plus a partially finished walk-out basement. The dramatic open floor plan is highlighted by vaulted ceilings w/ exposed beams & numerous skylights, bringing in ample natural light. The main level includes a Primary Suite w/ breathtaking lake views. Enjoy the outdoors with three covered porches, including a screened porch on the main level, perfect for appreciating the serene lakefront & year-round creek. Interior finishes include hardwood floors, tile, & carpet. This residence is a rare find, offering a blend of luxurious modern living & historical richness in a spectacular lakefront setting. This great space is three minutes away from historic downtown Flat Rock & ten minutes from Historic Hendersonville & its many amenities
$550,000
225 Lane Road Flat Rock, NC 28731
- Type:
- Single Family
- Sq.Ft.:
- 3,069
- Status:
- NEW LISTING
- Beds:
- 3
- Lot size:
- 1.72 Acres
- Year built:
- 1970
- Baths:
- 4.00
- MLS#:
- 4138754
ADDITIONAL INFORMATION
This beautiful 3BR/3.5BA home is nestled on 1.72 luscious acres. It has a pasture and little feed barn with stalls that would be perfect for your animals! Take a dip in the in-ground pool, or have a cup of coffee on the back porch! The rustic wood craftsmanship brings elegance and beautiy! The nicely sized primary bedroom is on the main level. Nice sized kitchen that leads to the breakfast area, dining area, sunroom and laundry room! Upstairs you will find two more bedrooms, bathroom, den & office area! The yard is stunning and makes the property feel so private! There is a fenced area, perfect for play or animals! Close to I-26
- Type:
- Single Family
- Sq.Ft.:
- 2,798
- Status:
- Active
- Beds:
- 3
- Lot size:
- 2 Acres
- Year built:
- 2000
- Baths:
- 3.00
- MLS#:
- 4134327
- Subdivision:
- Kenmure
ADDITIONAL INFORMATION
Amazing main level home situated on 2 beautiful landscaped acres! This amazing home boasts exquisite features throughout including hardwood floors, cherry cabinets with pull-outs, 9' vaulted ceilings, upscale kitchen with stainless steel appliances, granite counter tops, double wall oven, gas cooktop, great room with floor to ceiling stone fireplace flanked by built-ins, primary suite with walk-in closet, double vanity, walk-in tiled shower and whirlpool, 2 guest bedrooms with Jack/Jill bath, and spacious laundry room. Auto - start generator and oversized two - car garage round out this fine estate home perfectly located in lower Kenmure not far from the clubhouse, golf course and all amenities. A beautiful home!
- Type:
- Single Family
- Sq.Ft.:
- 5,017
- Status:
- Active
- Beds:
- 4
- Lot size:
- 1.39 Acres
- Year built:
- 2000
- Baths:
- 5.00
- MLS#:
- 4133412
- Subdivision:
- Claremont
ADDITIONAL INFORMATION
This 4 bedroom 4.5 bath cul-de-sac-home is situated privately in the treetops. With an open concept main floor each room offers views of the spectacular foliage outside. Main floor boasts formal sitting and dining rooms as well as a private light filled office. Large kitchen is open to the casual dining space and cozy family room with a fireplace. Mudroom off of main floor garage is perfect for a drop zone. Upstairs features the 675 sqft primary suite & 3 additional bedrooms & 2 full bathrooms. Primary Bedroom is fully equipped with seating area, fireplace, huge en suite with double vanities and oversized walk-in closet. On the lower level walk-out basement you will find a full guest suite (5th bed) with a 3 piece bath & incredible sized rec. room that can be used for a playroom, media room or second living quarters. Attached to this level is a private garage and separate entrance. High ceilings on each of the 3 floors gives this 2 story with walkout basement tons of natural light.
- Type:
- Single Family
- Sq.Ft.:
- 3,116
- Status:
- Active
- Beds:
- 5
- Lot size:
- 0.14 Acres
- Year built:
- 2002
- Baths:
- 3.00
- MLS#:
- 4133681
- Subdivision:
- Highland Golf Villas
ADDITIONAL INFORMATION
Welcome to your picturesque retreat! Tucked away on a beautiful parcel next to a lush park, this charming home is a sanctuary of comfort and style. Step inside to discover spacious rooms filled with natural light, creating a warm and inviting atmosphere. Enjoy the tranquil views of the park from every angle, bringing the beauty of nature right into your living space. Step outside onto extensive decking, where you can bask in the sunlight and host delightful gatherings under the open sky. The expansive lower level offers a haven for guests, providing ample space for relaxation and privacy. Conveniently located, this home offers easy access to amenities, schools, and transportation, ensuring that every aspect of your lifestyle is catered to. Don't miss the chance to make this light-filled haven your own. Contact us today to schedule a viewing and experience the epitome of modern living.
- Type:
- Single Family
- Sq.Ft.:
- 1,938
- Status:
- Active
- Beds:
- 3
- Lot size:
- 0.75 Acres
- Year built:
- 1962
- Baths:
- 2.00
- MLS#:
- 4132616
ADDITIONAL INFORMATION
Tranquil Retreat: Charming brick ranch on a three-quarter-acre lot. Cypress-lined Road frontage to elevated lot. Sunrise views over apple orchards. Interior has undergone a thoughtful remodel, ensuring both style and functionality. Updated kitchen shines with stainless steel appliances, granite countertops, and ample cabinet space. Natural light floods the open floor plan. Fully heated enclosed sunroom invites you to an oasis of warmth and relaxation, imagine sipping your morning coffee surrounded by nature. Outside workshop w/updated power wiring stands ready for creative endeavors. Mature hardwoods provide shade and a sense of continuity with the land. Enjoy year-round comfort with the modern HVAC system and gas furnace. Your canvas awaits—create a cozy cottage or lush garden retreat. This is more than a house; it’s a place where memories will flourish a tranquil haven waiting for its next chapter.
$1,950,000
117 Founders Drive Flat Rock, NC 28731
- Type:
- Single Family
- Sq.Ft.:
- 6,500
- Status:
- Active
- Beds:
- 4
- Lot size:
- 1.23 Acres
- Year built:
- 2001
- Baths:
- 7.00
- MLS#:
- 4131450
- Subdivision:
- Kenmure
ADDITIONAL INFORMATION
Elegant estate home in Kenmure with outstanding architecture and craftsmanship. Main level highlights include gourmet kitchen with walk-in pantry and informal dining, great room with soaring ceilings and gas log fireplace, formal dining with wet bar, beautiful den/study with gas log fireplace, primary bedroom with separate sitting room, gas log fireplace and wine cooler. Primary bath has a steam shower that will remind you of a day at your favorite spa. Main level entry from the primary bedroom to the heated indoor pool. Entertain your family and friends outdoors on the flagstone patio equipped with an outdoor fireplace and gas grill. Lower level includes a full kitchen and family room. Upper level has two private suites with full baths. Over one acre of impeccable landscaping, gas generator and three car garage with room for a work shop. Main level square footage includes the heated pool area.
- Type:
- Townhouse
- Sq.Ft.:
- 2,330
- Status:
- Active
- Beds:
- 3
- Lot size:
- 0.06 Acres
- Year built:
- 2019
- Baths:
- 3.00
- MLS#:
- 4131330
- Subdivision:
- Orchards Of Flat Rock
ADDITIONAL INFORMATION
A must see! The Canterbury II, award winning home plan in one of the best locations in this popular community, The Orchards of Flat Rock. Featuring an open view of the community pond and park area, a short walk on the wide sidewalks to either the new outdoor Pavilion opening this Summer or the busy Clubhouse with exercise room, party room and heated pool. Enjoy main level living in a true split floor plan. Great Room with gas fireplace, primary bedroom with walk in closet, a second bedroom with full bath. Den/Office and a truly stunning, light filled Sunroom with beautiful views of the pond and park. Large Laundry Room with wet sink and spacious storage room. A bonus bedroom or flex room upstairs with a full bath perfect for guests positioned over a full size 2 car garage. Leave the yard chores and upkeep to the HOA and spend your time enjoying your community and it's many amenities or enjoy the shopping and fine dining on nearby Historic Main Street Hendersonville.
$650,000
131 Shafer Road Flat Rock, NC 28731
- Type:
- Single Family
- Sq.Ft.:
- 2,436
- Status:
- Active
- Beds:
- 3
- Lot size:
- 1.89 Acres
- Year built:
- 1999
- Baths:
- 3.00
- MLS#:
- 4109885
ADDITIONAL INFORMATION
Located on a picturesque and sprawling 1.89 +/- acre lot, this charming home with 3 bedrooms and 2.5 bathrooms offers an expansive main level living space of 2436 square feet that blends comfort with functionality. The heart of the home features a spacious kitchen that opens up to a large and cozy living area, making it an ideal setting for gatherings and for relaxing at home. Split floor plan with all bedrooms and bathrooms on the main level, with a large primary bedroom and bathroom. Check out the large unfinished basement which offers many possibilities. New roof installed in April 2024, HVAC system approx. 2 years old, new water heater and radon system in place. With its ample space, both inside and out, this property offers a perfect blend of privacy, space, and accessibility.
- Type:
- Condo
- Sq.Ft.:
- 479
- Status:
- Active
- Beds:
- 1
- Year built:
- 1960
- Baths:
- 1.00
- MLS#:
- 4128449
ADDITIONAL INFORMATION
This residence is included in the MUCH ANTICIPATED PHASE II RELEASE of 13 units in this tranquil mountain getaway community! This newly remodeled condo is in the log building called Timber Lodge looking out to the waterwheel and waterfall of the original Millhouse! New bathroom with a walk-in shower and kitchen area with two part sink. This unit features luxury vinyl plank and like-new stainless appliances.Ha This unit is sold furnished. Currently listed as a short term rental, for more details and photos follow this link. https://www.vacasa.com/unit/81945
- Type:
- Condo
- Sq.Ft.:
- 1,101
- Status:
- Active
- Beds:
- 2
- Year built:
- 1960
- Baths:
- 1.00
- MLS#:
- 4128377
ADDITIONAL INFORMATION
This awesome Timber Lodge log condo is included in the MUCH ANTICIPATED PHASE II RELEASE of 13 units in this tranquil mountain getaway community! Twin Lake View looks out at two lakes and has a large sunroom with tongue and groove ceiling to enjoy both views! This residence features vaulted ceilings, hardwood floors, and a freestanding fireplace. The home also has a rollout skylight and new deck overlooking the Millhouse lake. So much potential to make this condo amazing. It’s location one of the very best in the village. Units are sold furnished!
- Type:
- Condo
- Sq.Ft.:
- 511
- Status:
- Active
- Beds:
- n/a
- Year built:
- 1960
- Baths:
- 1.00
- MLS#:
- 4128373
ADDITIONAL INFORMATION
This newly remodeled efficiency residence is included in the MUCH ANTICIPATED PHASE II RELEASE of 13 units in this tranquil mountain getaway community! Perfectly named, this Cozy Retreat is in the Summey House within steps of the pool and fitness room at Millhouse Lodge. Updated bathroom and kitchen area. This unit features luxury vinyl plank, like-new stainless appliances, laminate countertops and a two part sink. It looks across the road to the Bonclarken lake and sits in a quiet corner of the community campus. Units are sold furnished! Currently listed as a short term rental. For more details and photos, follow this link https://www.vacasa.com/unit/81942
- Type:
- Condo
- Sq.Ft.:
- 1,280
- Status:
- Active
- Beds:
- 3
- Year built:
- 1960
- Baths:
- 2.00
- MLS#:
- 4128340
ADDITIONAL INFORMATION
This residence is included in the MUCH ANTICIPATED PHASE II RELEASE of 13 units in this tranquil mountain getaway community! This gorgeous 3bd/1ba residence, Cottage in the Trees at the Summey House is aptly named. Surrounded by beautiful trees and flowering bushes, this ranch style living home features an oversized brick fireplace with gas logs in the living room, tons of storage, a washer and dryer in the home, new vinyl windows, and luxury vinyl plank floors. Like new stainless steel appliances and a newly painted giant deck for outdoor entertaining make this a great investment or personal property! Units are sold furnished!
- Type:
- Condo
- Sq.Ft.:
- 964
- Status:
- Active
- Beds:
- 1
- Year built:
- 1952
- Baths:
- 1.00
- MLS#:
- 4128322
ADDITIONAL INFORMATION
This residence is included in the MUCH ANTICIPATED PHASE II RELEASE of 13 units in this tranquil mountain getaway community! This newly remodeled condo called Paradise Point is one of the largest available and is in the Jordan Lodge overlooking the pool on one side and the lake on the other! This condo’s open floor plan and big sliding glass doors to the porch over the lake creates a great sense of space. New bathroom and kitchen areas. This unit features luxury vinyl plank and like-new stainless appliances. Units are sold furnished!
- Type:
- Condo
- Sq.Ft.:
- 348
- Status:
- Active
- Beds:
- n/a
- Year built:
- 1952
- Baths:
- 1.00
- MLS#:
- 4128289
ADDITIONAL INFORMATION
This residence is included in the MUCH ANTICIPATED PHASE II RELEASE of 13 units in this tranquil mountain getaway community! This newly remodeled condo called Point of View is in the Jordan Lodge overlooking the pool on one side and the lake on the other! This condo’s open floor plan and big sliding glass doors to the porch over the lake creates a great sense of space. New bathroom and kitchen area with pocket door for privacy. This unit features luxury vinyl plank and like-new stainless appliances. PHOTOS COMING SOON! Currently listed as a short term rental. Units are sold furnished! For more details and photos, follow this link https://www.vacasa.com/unit/81838
- Type:
- Condo
- Sq.Ft.:
- 825
- Status:
- Active
- Beds:
- 1
- Year built:
- 1920
- Baths:
- 1.00
- MLS#:
- 4128277
ADDITIONAL INFORMATION
This residence is included in the MUCH ANTICIPATED PHASE II RELEASE of 13 units in this tranquil mountain getaway community! This gorgeous condo, My Happy Place, is aptly named as it is one of the most beloved residences in this community. Most notably it features vaulted ceilings with architectural cross beams, large blade fans, modern square LED lighting, and the primary bedroom overlooking the waterfall to the stream and Lake Bonclarken across the street. Primary bathroom features walk-in shower with glass doors and tile. The open floor plan and big windows creates a great sense of space and the kitchen features, like-new stainless appliances and has a side door to a newly constructed owner’s deck. Units are sold furnished!
- Type:
- Condo
- Sq.Ft.:
- 970
- Status:
- Active
- Beds:
- 1
- Year built:
- 1920
- Baths:
- 1.00
- MLS#:
- 4128269
ADDITIONAL INFORMATION
This residence is included in the MUCH ANTICIPATED PHASE II RELEASE of 13 units in this tranquil mountain getaway community! This condo is one of the favorites at Millhouse Lodge. It is called Panorama View, is aptly named as it sits at the bottom of the historic millhouse next to the waterfall and stream. A full wrap around porch invites outdoor living and the amazing original beams on the interior are stunning. Other features include beautiful heart pine original floors, barn doors, stacked stone gas fireplace, granite countertops, custom cabinetry and a beautifully renovated bathroom with tile shower. The open floor plan and big windows with custom blinds and double glass door entry creates a great sense of space. Units are sold furnished!
- Type:
- Condo
- Sq.Ft.:
- 568
- Status:
- Active
- Beds:
- 2
- Year built:
- 1920
- Baths:
- 1.00
- MLS#:
- 4128212
ADDITIONAL INFORMATION
This residence is included in the MUCH ANTICIPATED PHASE II RELEASE of 13 units in this tranquil mountain getaway community! This adorable condo named Tumbling Falls, sits in the middle of the historic millhouse looking down on the waterfall and stream. Most notably this residence is known for its features including beautiful original hardwood floors, classy window blinds, a large bedroom, and cozy remodeled kitchen with laminate countertops and stainless steel appliances. The open floor plan and big windows creates a great sense of space. This residence has an interior entrance with extra foyer space. Units are sold furnished!
- Type:
- Condo
- Sq.Ft.:
- 892
- Status:
- Active
- Beds:
- 1
- Year built:
- 1920
- Baths:
- 1.00
- MLS#:
- 4127854
ADDITIONAL INFORMATION
This residence is included in the MUCH ANTICIPATED PHASE II RELEASE of 13 units in this tranquil mountain getaway community! This gorgeous condo, Two Story Perch, is aptly named as it sits at the top of the historic millhouse like a cupola looking down on the waterfall and stream. Most notably this residence is known for its features including the art deco shelves built into the intimate Dutch stairwell, corbel arch in the living area, large beautiful updated bathroom with elongated veined tiles in the walk-in shower, and tucked away closets in the eaves. The open floor plan and big windows creates a great sense of space and features, luxury vinyl plank and like-new stainless appliances.This residence also has an interior entrance with extra foyer space. Units are sold furnished! Currently listed as a short term rental. For more details and photos, follow this link. https://www.vacasa.com/unit/81829
- Type:
- Condo
- Sq.Ft.:
- 585
- Status:
- Active
- Beds:
- 1
- Year built:
- 1920
- Baths:
- 1.00
- MLS#:
- 4127839
ADDITIONAL INFORMATION
This residence is included in the MUCH ANTICIPATED PHASE II RELEASE of 13 units in this tranquil mountain getaway community! This gorgeous condo, Lake View Oasis, is aptly named as it is one of the most desirable residences in the Millhouse Lodge community. Most notably because of the beautiful room adjacent to the lake that features a vaulted ceiling, hardwood floors, original knotty pine walls, built-in shelves & a custom corner gas fireplace. Additionally, the large covered porch with slate floor overlooking the lake accented by a gorgeous cherry tree creates outdoor living space that no other residence in the village has. Kitchen is fully updated with luxury vinyl plank flooring, subway tile backsplash, granite countertops, & maple cabinets. All updated stainless appliances. Bathroom features a 5FT walk-in shower with glass doors, a pedestal sink & new tile. Exterior features include trex stairs to the front door & juliet balcony overlooking the waterfall. Units are sold furnished!
Andrea Conner, License #298336, Xome Inc., License #C24582, AndreaD.Conner@Xome.com, 844-400-9663, 750 State Highway 121 Bypass, Suite 100, Lewisville, TX 75067
Data is obtained from various sources, including the Internet Data Exchange program of Canopy MLS, Inc. and the MLS Grid and may not have been verified. Brokers make an effort to deliver accurate information, but buyers should independently verify any information on which they will rely in a transaction. All properties are subject to prior sale, change or withdrawal. The listing broker, Canopy MLS Inc., MLS Grid, and Xome Inc. shall not be responsible for any typographical errors, misinformation, or misprints, and they shall be held totally harmless from any damages arising from reliance upon this data. Data provided is exclusively for consumers’ personal, non-commercial use and may not be used for any purpose other than to identify prospective properties they may be interested in purchasing. Supplied Open House Information is subject to change without notice. All information should be independently reviewed and verified for accuracy. Properties may or may not be listed by the office/agent presenting the information and may be listed or sold by various participants in the MLS. Copyright 2024 Canopy MLS, Inc. All rights reserved. The Digital Millennium Copyright Act of 1998, 17 U.S.C. § 512 (the “DMCA”) provides recourse for copyright owners who believe that material appearing on the Internet infringes their rights under U.S. copyright law. If you believe in good faith that any content or material made available in connection with this website or services infringes your copyright, you (or your agent) may send a notice requesting that the content or material be removed, or access to it blocked. Notices must be sent in writing by email to DMCAnotice@MLSGrid.com.
Flat Rock Real Estate
The median home value in Flat Rock, NC is $545,000. This is higher than the county median home value of $251,100. The national median home value is $219,700. The average price of homes sold in Flat Rock, NC is $545,000. Approximately 63.7% of Flat Rock homes are owned, compared to 10% rented, while 26.3% are vacant. Flat Rock real estate listings include condos, townhomes, and single family homes for sale. Commercial properties are also available. If you see a property you’re interested in, contact a Flat Rock real estate agent to arrange a tour today!
Flat Rock, North Carolina has a population of 3,267. Flat Rock is less family-centric than the surrounding county with 13.77% of the households containing married families with children. The county average for households married with children is 23.67%.
The median household income in Flat Rock, North Carolina is $69,732. The median household income for the surrounding county is $50,454 compared to the national median of $57,652. The median age of people living in Flat Rock is 65.2 years.
Flat Rock Weather
The average high temperature in July is 84.3 degrees, with an average low temperature in January of 26.9 degrees. The average rainfall is approximately 54.5 inches per year, with 7.3 inches of snow per year.
