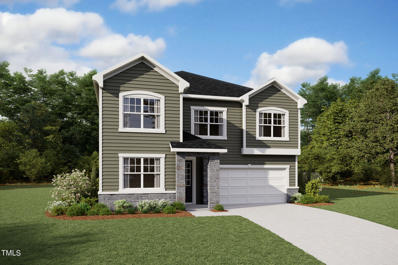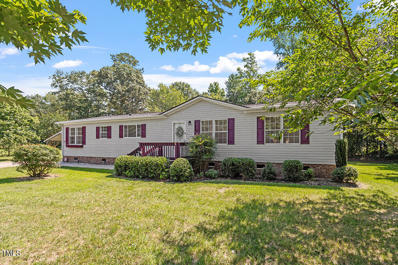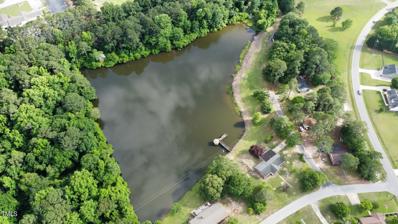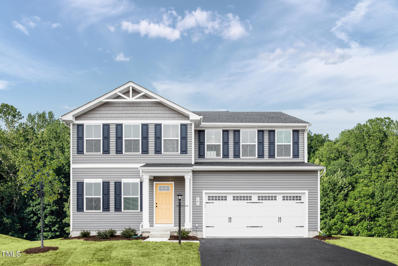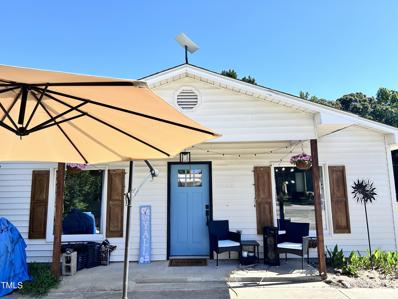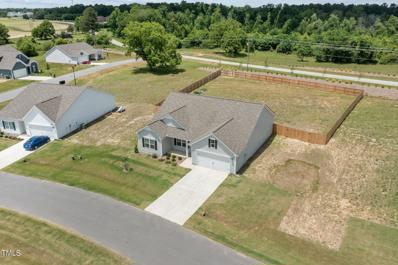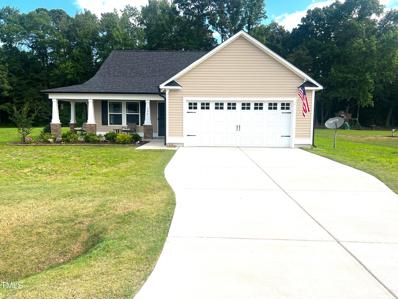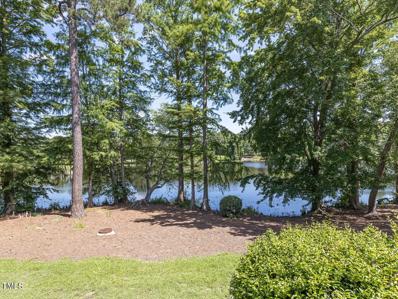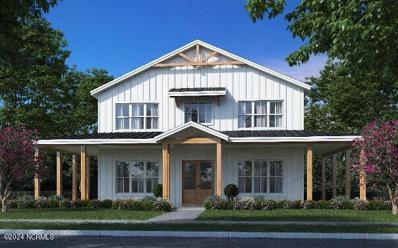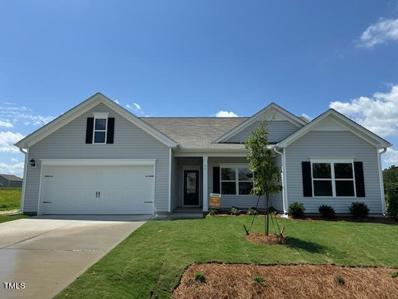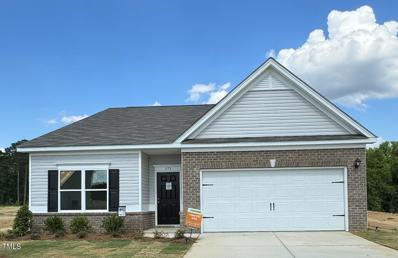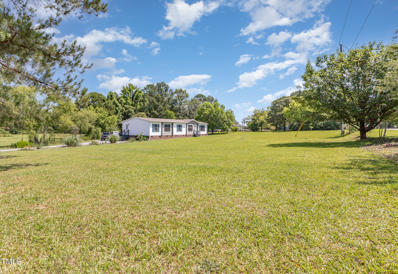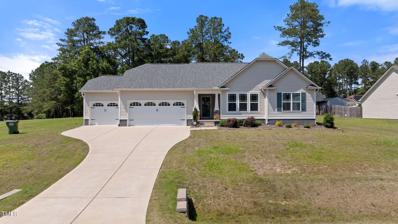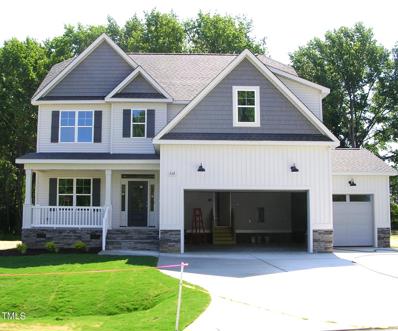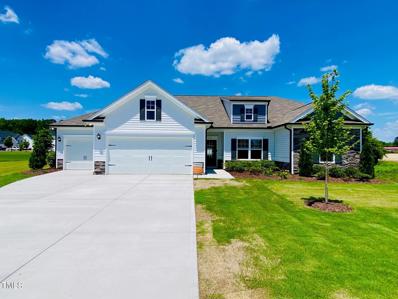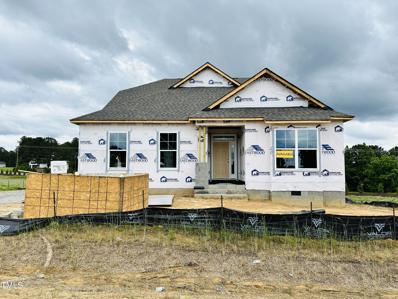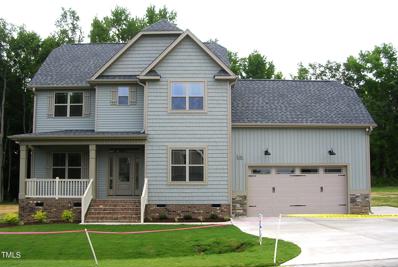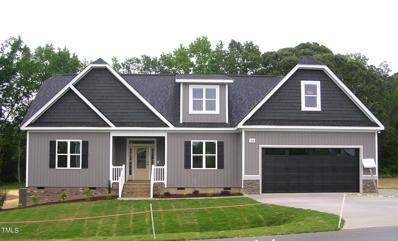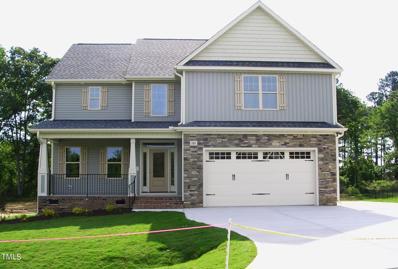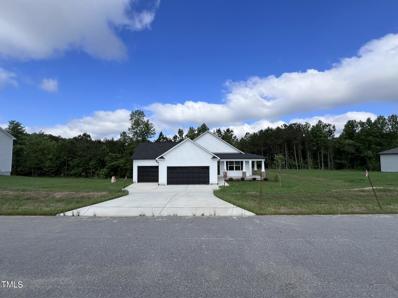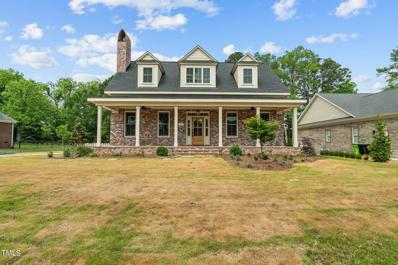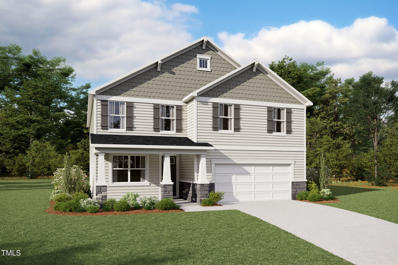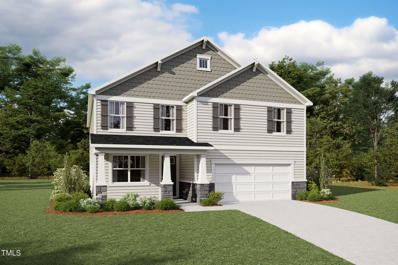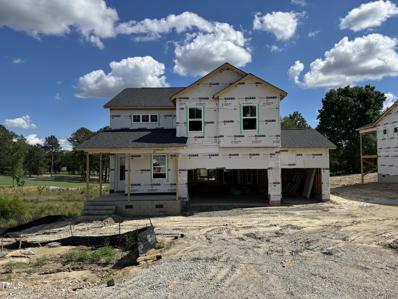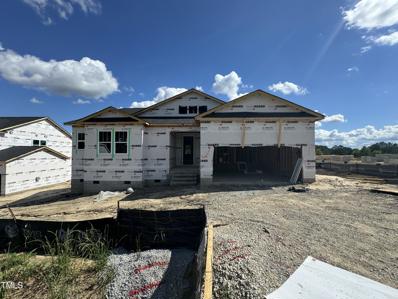Four Oaks NC Homes for Sale
- Type:
- Single Family
- Sq.Ft.:
- 2,567
- Status:
- NEW LISTING
- Beds:
- 4
- Lot size:
- 0.47 Acres
- Year built:
- 2024
- Baths:
- 3.00
- MLS#:
- 10033872
- Subdivision:
- Beverly Place
ADDITIONAL INFORMATION
GOLF COURSE VIEW! The Shenandoah floorplan has all the details and options that matter for your active and fun-filled lifestyle. The combined Great Room, dining room and kitchen with breakfast island offer a great place to create, cook and share. The room right off the foyer can serve as a office/study. The upstairs living area features a central loft for even more space to gather. A large owner's suite offers a luxurious bath and a gigantic walk-in closet, while bedrooms 2-4 offer even more private living space. The desirable 3-car garage option has been added to this home.
- Type:
- Mobile Home
- Sq.Ft.:
- 1,727
- Status:
- NEW LISTING
- Beds:
- 3
- Lot size:
- 0.76 Acres
- Year built:
- 2005
- Baths:
- 2.00
- MLS#:
- 10033794
- Subdivision:
- Sawmill Place
ADDITIONAL INFORMATION
Beautifully updated home on .76 acre homesite in serene county setting but still close to town. New luxury vinyl plank flooring & carpet throughout. Bright & open split bedroom floorplan. Living room w/corner wood-burning fireplace opens to kitchen w/breakfast bar, island, & all appliances including refrigerator & air fryer. A unique flex space leads into the spacious primary suite w/private bathroom that includes a 2 sink vanity, walk-in closet with built-ins, soaking tub & separate shower. 2 large secondary bedrooms w/walk-in closets share hall bath w/tub/shower. Laundry/mudroom leads to huge deck overlooking private backyard with water feature, fruit trees, wooded buffer & 2 storage sheds. Covered parking available. NO HOA or city taxes!
- Type:
- Single Family
- Sq.Ft.:
- 2,100
- Status:
- NEW LISTING
- Beds:
- 3
- Lot size:
- 10.58 Acres
- Year built:
- 1967
- Baths:
- 2.00
- MLS#:
- 10033260
- Subdivision:
- Austin Acres
ADDITIONAL INFORMATION
Spacious brick home overlooking private 5+ acre pond. Total of more than 11 acres!! Located in town of Four Oaks close to convenience but expansive property provides lots of privacy and future memories on private lake. Home has potential but needs updating. 2 separate parcels. Parcel with pond has another potential building site on it. 3 Bedroom/2 Bath with large foyer and additional spaces that can be used as a home office or living room, den, and sunroom. Please note the home needs repairs and updates so you can make it your own. Home has incredible view of a large pond and includes a gazebo and deck over the water. See Agent Remarks. Please note that the deck cannot be accessed currently due to liability. Owner chose to leave the structure in the event the buyer wants to repair it for enjoying quiet lazy days overlooking the water. As-is. As-is. No HOAs! Great for investors or those who want to renovate a large home with water views in the small quaint town of Four Oaks with easy access to I-95 and I-40. Agent Remarks: Property to be conveyed with a recreational easement for property owner to be able to fish from bank along back property line where it borders the property with the pond and use or fix up the gazebo and deck. No boating or swimming access will be conveyed.
- Type:
- Single Family
- Sq.Ft.:
- 2,541
- Status:
- NEW LISTING
- Beds:
- 5
- Lot size:
- 0.65 Acres
- Year built:
- 2024
- Baths:
- 3.00
- MLS#:
- 10033222
- Subdivision:
- The Reserve At Four Oaks
ADDITIONAL INFORMATION
HOMESITE OF THE WEEK! This 2-car garage single-family home is highlighted by a large great room adjoining a gourmet kitchen with an island overlooking the dining area. Just off the garage, a first-floor guest suite means you don't have to sacrifice your flex room at the front of the home, which makes an ideal office or play space. Upstairs, three bedrooms feature a walk-in closet, share a hall bath, and lead to a 2nd floor loft. Your luxury owner's suite includes a dual-vanity bath and two walk-in closets. You are going to love everything about The Hazel!
- Type:
- Single Family
- Sq.Ft.:
- 1,260
- Status:
- NEW LISTING
- Beds:
- 3
- Lot size:
- 0.9 Acres
- Year built:
- 1989
- Baths:
- 2.00
- MLS#:
- 10032942
- Subdivision:
- Not In A Subdivision
ADDITIONAL INFORMATION
This charming 3 bedroom, 2 bath home sits on almost an acre of land with no HOA restrictions, and NO city taxes! The property features an above ground pool, custom built sandbox in an outdoor entertaining area built for Summer! This sweet home features only 2 yr old shingles, HVAC, AND water heater ensuring peace of mind for the new owner! The Seller has lovingly updated all decor, and fixtures! Starlink satellite will also conveyt! The washer, dryer and refrigerator will all convey, making this the absolute best value you will find in the price range! There is also a 12 x 12 storage building on the property that will convey as well. This home is currently zoned Residential/ Agricultural... but could easily be conformed to commercial!
- Type:
- Single Family
- Sq.Ft.:
- 2,043
- Status:
- Active
- Beds:
- 3
- Lot size:
- 0.71 Acres
- Year built:
- 2023
- Baths:
- 3.00
- MLS#:
- 10032626
- Subdivision:
- To Be Added
ADDITIONAL INFORMATION
BETTER THAN NEW!!! Gorgeous custom upgrades, 6' privacy fence and a Ring Security System make this home ready for you to move right into!!! Desirable open and airy floor plan featuring 3BR/2.5BA with flex room! Nice .71ac lot! Beautiful kitchen with large island, granite c-tops & two pantries! Dining area overlooks backyard! Flex Room has stunning custom wood barn door, accent wall and 2 desks! Great Owner's suite with huge walk-in closet & private bath. Spacious secondary bedrooms with walk-in closets! 2 car garage with smart door opener! Sep. Laundry Room! Covered front porch and covered patio at back overlooking huge fenced back yard! All doors are wheelchair accessible w/exception of closets. Expect to be impressed!
- Type:
- Single Family
- Sq.Ft.:
- 1,551
- Status:
- Active
- Beds:
- 3
- Lot size:
- 0.48 Acres
- Year built:
- 2022
- Baths:
- 2.00
- MLS#:
- 10032201
- Subdivision:
- Ruth Harbor
ADDITIONAL INFORMATION
Charming ranch offering the perfect balance between rural charm and urban convenience! Immaculate, lovingly maintained, and lightly lived in for just over one year. Entertain in the open floor plan, showcasing a vaulted ceiling and fireplace in the living room and a charming breakfast nook that seamlessly flows into the kitchen. Kitchen offers: Granite countertops, tile backsplash, eat at bar, stainless appliances, & an oversized pantry that you need to see to believe! The primary bedroom is tucked away from the other bedrooms where relaxation awaits with a soaking tub, a walk-in shower, & dual sinks. The ensuite continues with an oversized walk-in closet. Enjoy the screened-in back porch, or charming front wrap porch for a tranquil escape. Outside, the expansive, flat, 0.48 acre lot offers plenty of space to enjoy outdoor activities in the private backyard. Abundant storage offering a shed and large 2 car garage. Enjoy small-town living while still being within easy reach of many cities/towns like Raleigh, Garner, Clayton, Angier, Wilson, & Benson. Find out how you can receive $7,500 with a preferred lender.
- Type:
- Townhouse
- Sq.Ft.:
- 1,988
- Status:
- Active
- Beds:
- 3
- Lot size:
- 0.05 Acres
- Year built:
- 2002
- Baths:
- 3.00
- MLS#:
- 10031970
- Subdivision:
- Holts Lake South
ADDITIONAL INFORMATION
Welcome to this beautiful 3 bedroom, 2.5 bathroom townhouse located on the waterfront with stunning views of Holt Lake. This townhouse features an owner's suite on the main level, providing convenience and privacy. The spacious layout includes lots of storage space, perfect for all your belongings. Enjoy the serene views from the screened porch, ideal for relaxing. Four Oaks address but Smithfield is close. Don't miss the rare opportunity to own this waterfront townhouse with in a prime location. Contact us today to schedule a viewing!
- Type:
- Single Family
- Sq.Ft.:
- 2,677
- Status:
- Active
- Beds:
- 3
- Lot size:
- 5.82 Acres
- Year built:
- 2024
- Baths:
- 5.00
- MLS#:
- 100447021
- Subdivision:
- Not In Subdivision
ADDITIONAL INFORMATION
This stunning barndominium embodies country living at its finest! This one-of-a-kind property sits on nearly 6 acres of unrestricted land giving you the freedom to create the country lifestyle you desire. With a generous square footage of 2677, this home offers more than just space - it offers a lifestyle. Whether you are unwinding in the spacious living area in front of the large fireplace, gathering in the heart of the home around the kitchen island, or retreating to the private bedrooms, every corner of this property exudes comfort and sophistication. As you step inside, you are greeted by an open floor plan that integrates the chef's kitchen with a large island and spacious pantry, and the dining room and living area that blend together and offer a welcoming space for entertaining. The high ceilings an natural light create a warm atmosphere, perfect for cozy evenings at home or gatherings with family and friends. The custom details reflect craftsmanship and attention to detail. The large wrap-around front porch welcomes you to sit back and enjoy the serenity of the surroundings. A side entry stoop brings you into a mudroom with access to a half bath that provides a practical entry point from your outdoor lifestyle. The oversized garage with dual entry and exit points offers convenience and functionality. The upstairs offers two bedrooms, each with a private bathroom and walk-in closet. The recreation room offers a flex space complete with access to a half bath and ample walk in storage space. The expansive lot offers endless possibilities. Whether you dream of a sprawling garden, a recreational oasis, or envisioning a horse haven, this property allows you to turn your vision into reality. The unrestricted land opens up a world of possibilities, giving you the freedom to create the country lifestyle you desire.
- Type:
- Ranch
- Sq.Ft.:
- 2,015
- Status:
- Active
- Beds:
- 3
- Lot size:
- 0.71 Acres
- Year built:
- 2024
- Baths:
- 3.00
- MLS#:
- 10031861
- Subdivision:
- Chamblee
ADDITIONAL INFORMATION
Smith Douglas presents the Lancaster plan at our Chamblee community with move in June of 2024. This spectacular ranch home features 3 spacious bedrooms and 2.5 elegant baths, and a versatile living room that can also be transformed into a formal dining room. Nestled on a generous 0.71-acre lot, this residence offers abundant interior storage throughout, luxurious granite countertops and sleek stainless-steel appliances in the kitchen, as well as luxury vinyl plank in the kitchen and entrance into the foyer. Boasting additional windows for ample natural lighting throughout the home, it ensures a bright and welcoming atmosphere. The impressive Owner's Suite includes a walk-in-closet and a dual-bowl quartz vanity, in addition to an oversized shower. This home is conveniently located just 30 minutes from vibrant downtown Raleigh and 8 minutes from I-40.
- Type:
- Ranch
- Sq.Ft.:
- 1,826
- Status:
- Active
- Beds:
- 3
- Lot size:
- 0.71 Acres
- Year built:
- 2024
- Baths:
- 2.00
- MLS#:
- 10031750
- Subdivision:
- Chamblee
ADDITIONAL INFORMATION
Smith Douglas presents the Crawford plan at our Chamblee community with move in July of 2024! This Open concept floor plan includes upgraded granite kitchen counters and cabinets, as well as an expansive island that is perfect for any home chef. A large dining and living space leads you to an expansive patio with sunrise views on this sprawling .71 acre lot! This 3 bedroom 2 full bath home has been outfitted with quartz countertops in all bathrooms! An Oversized primary bedroom and walk-in closet gives ample room to sleep and unwind. This home and community are surrounded by a wooded tree line, giving privacy and comfortable distance between you and others. Just 6 minutes from 40 HW and 1 mile from the reedy creek golf course, this location is perfect for getting where you need for work and leisure. Move-in Summer of 2024.
$265,000
46 Neighbor Lane Four Oaks, NC 27524
- Type:
- Mobile Home
- Sq.Ft.:
- 1,836
- Status:
- Active
- Beds:
- 4
- Lot size:
- 1.12 Acres
- Year built:
- 2019
- Baths:
- 2.00
- MLS#:
- 10031552
- Subdivision:
- Not In A Subdivision
ADDITIONAL INFORMATION
This 4 bedroom 2 bath home in beautiful Four Oaks offers easy living on one floor! The land offers a serene escape from the hustle and bustle of city life yet with quick access to everything. A little more than an acre of land invites you to relax and soak in the tranquil surroundings. Here, the air is crisp and clean, the pace is slow, and the nights are filled with the soothing sounds of nature, making it a perfect haven for those seeking peace and tranquility.
- Type:
- Single Family
- Sq.Ft.:
- 1,638
- Status:
- Active
- Beds:
- 3
- Lot size:
- 0.45 Acres
- Year built:
- 2020
- Baths:
- 2.00
- MLS#:
- 10031515
- Subdivision:
- Everwood
ADDITIONAL INFORMATION
Welcome to this charming 3-bedroom ranch-style home in the desirable Everwood Subdivision! Step inside to find a spacious family room, complete with a cozy fireplace, seamlessly connected to a modern kitchen. The kitchen boasts stunning granite countertops, sleek stainless steel appliances, and an elegant tile backsplash. The master suite is a true retreat, featuring a beautiful trey ceiling, dual vanity, luxurious garden tub, separate shower, and a walk-in closet. Two additional bedrooms share a full bath, perfect for family or guests. Outside, the covered back porch is the ideal spot for entertaining or unwinding while enjoying peaceful country evenings. Located in a prime spot, this home offers both comfort and convenience. Don't miss out on this fantastic opportunity! Includes .4 acre offsite septic.
Open House:
Saturday, 6/8 1:00-5:00PM
- Type:
- Single Family
- Sq.Ft.:
- 2,718
- Status:
- Active
- Beds:
- 4
- Lot size:
- 0.81 Acres
- Year built:
- 2024
- Baths:
- 3.00
- MLS#:
- 10031075
- Subdivision:
- Lassiter Ridge
ADDITIONAL INFORMATION
Home features a huge family room with open concept to the kitchen. Family room has built-ins on each side of the gas log fireplace (logs & blower provided). Eat at island bar, granite counter tops and walk-in pantry plus a separate dining room. Large mud room with drop station and half bath. Upstairs primary suite with walk-in ceramic shower, dual sink vanity, soaking tub and walk-in closet. Very large bdrms 2 & 3 along with bonus/bdrm 4 (4 bdrm septic permit) and a spacious laundry room. Masonry front steps & concrete front porch, aluminum screen builder rear porch, grilling deck and finished 2 & 3rd car garage.
- Type:
- Single Family
- Sq.Ft.:
- 2,015
- Status:
- Active
- Beds:
- 3
- Lot size:
- 0.55 Acres
- Year built:
- 2022
- Baths:
- 3.00
- MLS#:
- 10030940
- Subdivision:
- Beverly Place
ADDITIONAL INFORMATION
Smith Douglas presents the Lancaster plan at our Beverly Place community with move in June of 2024 . This spectacular ranch home featuring a 3-car garage, 3 spacious bedrooms and 2.5 elegant baths, and a versatile living room that can also be transformed into a formal dining room. Nestled on a generous 0.55-acre lot, this residence offers abundant interior storage throughout, luxurious granite countertops and sleek stainless-steel appliances in the kitchen, and stunning vinyl plank flooring in the main-living areas and primary bedroom. Boasting additional windows for ample natural lighting throughout the home, it ensures a bright and welcoming atmosphere. The impressive Owner's Suite includes a walk-in-closet and an en-suite with a dual-bowl quartz vanity, a relaxing soaker tub, and a large tile shower. Residents can enjoy the community pool and serene pond, both within walking distance. This home is perfectly positioned next to the scenic Reedy Creek Golf Course and conveniently located just 30 minutes from vibrant downtown Raleigh and 5 minutes from I-40. As a former model home, it is being sold ''as is.'' This beautiful home will not last long, so reach out to our New Home Specialist before it's too late!
- Type:
- Single Family
- Sq.Ft.:
- 2,263
- Status:
- Active
- Beds:
- 3
- Lot size:
- 0.72 Acres
- Year built:
- 2024
- Baths:
- 2.00
- MLS#:
- 10030919
- Subdivision:
- Berea Farms
ADDITIONAL INFORMATION
Discover The Wescott: a cozy ranch-style home, offering three bedrooms and two baths. With its formal dining room, side-load garage and crawl space foundation, it exudes convenience and charm. Inside, revel in the luxury of a first-floor owner's suite, complete with a lavish luxury shower, walk-in closet and primary retreat. Sunroom leading to the wood deck and gorgeous backyard. Make this haven yours, where comfort meets charm in every corner.
Open House:
Saturday, 6/8 1:00-5:00PM
- Type:
- Single Family
- Sq.Ft.:
- 2,536
- Status:
- Active
- Beds:
- 3
- Lot size:
- 0.48 Acres
- Year built:
- 2024
- Baths:
- 3.00
- MLS#:
- 10030844
- Subdivision:
- Lassiter Ridge
ADDITIONAL INFORMATION
2 Story Plan. Downstairs features large foyer, an office/study, large family room w/gas log fireplace (logs & blower provided), kitchen w/large island bar (overhang for additional seating), breakfast area, separate dining room, mud room off the garage & powder room. Upstairs Primary Suite w/spacious primary bath featuring a double sink vanity, walk-in ceramic shower, garden tub, water closet & walk-in closet w/lots of shelves & rods. Bedrooms 2 & 3 along with huge bonus room plus a large upstairs laundry room w/built-in shelving. Finished 2 car garage with parking pad. Concrete front porch w/masonry steps, Screen Builder screen porch on rear (vinyl clad post & aluminum rails & pickets) & grilling deck (vinyl pickets & railing).
Open House:
Saturday, 6/8 1:00-5:00PM
- Type:
- Single Family
- Sq.Ft.:
- 2,363
- Status:
- Active
- Beds:
- 3
- Lot size:
- 0.55 Acres
- Year built:
- 2024
- Baths:
- 3.00
- MLS#:
- 10030820
- Subdivision:
- Lassiter Ridge
ADDITIONAL INFORMATION
Split bedroom plan with open family room and kitchen. Family room has a gas log fireplace (logs & blower provided). The kitchen has a large island bar and a double door pantry along with a separate dining room. Great master suite featuring a double sink vanity, ceramic walk-in shower, soaking tub and very large walk-in closet. Large downstairs laundry room with a drop station. Upstairs has a finished bonus with a full bath, and an office/study (3 bdrm septic permit) plus a huge unfinished area. Front entrance has masonry steps and concrete porch. Rear porch is aluminum screen builders and grilling deck. Finished 2 car garage and parking pad on side of the garage.
Open House:
Saturday, 6/8 1:00-5:00PM
- Type:
- Single Family
- Sq.Ft.:
- 2,617
- Status:
- Active
- Beds:
- 3
- Lot size:
- 0.55 Acres
- Year built:
- 2024
- Baths:
- 3.00
- MLS#:
- 10030737
- Subdivision:
- Lassiter Ridge
ADDITIONAL INFORMATION
2 Story Plan featuring open kitchen & family room. Kitchen has large island bar, family room has gas log fireplace (logs & blower provided). Separate dining room with coffered ceiling & wainscoting. Large primary suite featuring walk-in ceramic shower, soaking tub, dual sink vanity & large walk-in closet. Upstairs laundry room along with bedrooms 2, 3 & finished bonus room (3 bedroom septic permit). All bedrooms have a walk-in closet plus the bonus room has a walk-in storage closet. Front entrance has masonry steps & concrete porch, aluminum screen builders rear porch with a grilling deck. Finished 2 car garage with a pedestrian door on the side & parking pad.
- Type:
- Single Family
- Sq.Ft.:
- 1,578
- Status:
- Active
- Beds:
- 3
- Lot size:
- 5.17 Acres
- Year built:
- 2023
- Baths:
- 2.00
- MLS#:
- 10030708
- Subdivision:
- The Groves At Everwood
ADDITIONAL INFORMATION
Fantastic ranch plan in The Groves at Everwood subdivision! Spacious family room is open to the kitchen that offers granite, SS appliances, tile backsplash and breakfast nook. Large owner's suite with tray ceiling, dual vanity, soaking tub, separate shower and WIC. 2 good sized secondary bedrooms share a full bathroom. Covered porch in back is great for enjoying your morning coffee or entertaining guests. See agent remarks!
- Type:
- Single Family
- Sq.Ft.:
- 3,225
- Status:
- Active
- Beds:
- 4
- Lot size:
- 1.52 Acres
- Year built:
- 2021
- Baths:
- 5.00
- MLS#:
- 10030431
- Subdivision:
- Four Oaks Estates
ADDITIONAL INFORMATION
Stunning custom all brick home in Four Oaks! Situated on a large 1.36 acre lot, this 3225 square foot home offers 4 bedroom and 4.5 bathrooms with each bedroom featuring its own bathroom. Gourmet kitchen featuring quartz countertops, large island with farm sink, and stacked cabinetry. Site finished hardwoods throughout living areas on main level. 1st floor master bedroom with breathtaking master bathroom set up with oversized shower, separate tub, and large walk in closet. Upstairs you are greeted with 3 oversized bedrooms with each having its own bathroom. Walk in storage space off the 2nd floor hallway
- Type:
- Single Family
- Sq.Ft.:
- 3,185
- Status:
- Active
- Beds:
- 4
- Lot size:
- 0.49 Acres
- Year built:
- 2024
- Baths:
- 4.00
- MLS#:
- 10029773
- Subdivision:
- Beverly Place
ADDITIONAL INFORMATION
LIMITED TIME ''1/2 OFF LOT PREMIUM'' BEAUTIFUL GOLF COURSE VIEWS! The Voyageur floorplan makes great use of its considerable space with a superbly arranged combination of open and private living areas. The Great Room, dining room, and gourmet kitchen with breakfast island makes entertaining a cinch. The study right off the foyer makes a great office or work space. The den with full bath on the first floor could be used in multiple ways. Upstairs, a large loft adds even more living space, while the owner's suite and the other 3 bedrooms all have generous walk-in closets. This home includes a screened-in porch and a 3-car garage.
- Type:
- Single Family
- Sq.Ft.:
- 2,821
- Status:
- Active
- Beds:
- 4
- Lot size:
- 0.5 Acres
- Year built:
- 2024
- Baths:
- 3.00
- MLS#:
- 10029902
- Subdivision:
- Beverly Place
ADDITIONAL INFORMATION
LIMITED TIME ''1/2 OFF LOT PREMIUM'' GOLF COURSE LOT! The beautiful Sequoia floorplan offers vast living space that's perfect for your grandest gatherings as well as your day-to-day routines. The large, combined great room, dining room and gourmet kitchen with breakfast bar offer lots of space for entertaining, while a den and a study off the foyer add even more options. Upstairs, an owner's suite with its own bathroom and walk-in closet provides comfort and privacy along with bedrooms 2, 3 and 4. Meanwhile, a large loft extends usable living space and provides an alternative place to gather and relax. This home has a 3-car garage and screened porch!
- Type:
- Single Family
- Sq.Ft.:
- 2,324
- Status:
- Active
- Beds:
- 4
- Lot size:
- 0.5 Acres
- Year built:
- 2024
- Baths:
- 3.00
- MLS#:
- 10029745
- Subdivision:
- Beverly Place
ADDITIONAL INFORMATION
LIMITED TIME ''1/2 OFF LOT PREMIUM'' BEAUTIFUL GOLF COURSE VIEWS! The Redwood floorplan has plenty of stylish space to spare when entertaining, dining or simply enjoying routines in a brand-new space. The combined great room, dining room, and kitchen with breakfast island offer plenty of room for gatherings, with a walk-in pantry keeping things uncluttered and tidy. A 1st floor bedroom is accessible off the foyer. Upstairs, a generous loft gives you even more space for shared entertainment, while the owner's suite and bedrooms 2 and 3 offer private living space with walk-in closets.
- Type:
- Single Family
- Sq.Ft.:
- 2,100
- Status:
- Active
- Beds:
- 3
- Lot size:
- 0.5 Acres
- Year built:
- 2024
- Baths:
- 2.00
- MLS#:
- 10029741
- Subdivision:
- Beverly Place
ADDITIONAL INFORMATION
LIMITED TIME ''1/2 OFF LOT PREMIUM'' BEAUTIFUL GOLF COURSE VIEW! The 2,100 square foot Allegheny floorplan has a modern ranch style and is thoughtfully designed with lots of open, connected and inviting space. The Great Room, dining room and kitchen with breakfast bar offers a versatile place for entertaining, or simply enjoying daily meals. The owner's suite features a large walk-in closet and private bath. This plan includes a 3rd bedroom in lieu of the flex room. Relax and enjoy the view from a screened porch.

Information Not Guaranteed. Listings marked with an icon are provided courtesy of the Triangle MLS, Inc. of North Carolina, Internet Data Exchange Database. The information being provided is for consumers’ personal, non-commercial use and may not be used for any purpose other than to identify prospective properties consumers may be interested in purchasing or selling. Closed (sold) listings may have been listed and/or sold by a real estate firm other than the firm(s) featured on this website. Closed data is not available until the sale of the property is recorded in the MLS. Home sale data is not an appraisal, CMA, competitive or comparative market analysis, or home valuation of any property. Copyright 2024 Triangle MLS, Inc. of North Carolina. All rights reserved.

Four Oaks Real Estate
The median home value in Four Oaks, NC is $139,500. This is lower than the county median home value of $179,500. The national median home value is $219,700. The average price of homes sold in Four Oaks, NC is $139,500. Approximately 51.78% of Four Oaks homes are owned, compared to 27.79% rented, while 20.44% are vacant. Four Oaks real estate listings include condos, townhomes, and single family homes for sale. Commercial properties are also available. If you see a property you’re interested in, contact a Four Oaks real estate agent to arrange a tour today!
Four Oaks, North Carolina 27524 has a population of 1,862. Four Oaks 27524 is more family-centric than the surrounding county with 38.2% of the households containing married families with children. The county average for households married with children is 35.03%.
The median household income in Four Oaks, North Carolina 27524 is $35,750. The median household income for the surrounding county is $54,610 compared to the national median of $57,652. The median age of people living in Four Oaks 27524 is 36.8 years.
Four Oaks Weather
The average high temperature in July is 89 degrees, with an average low temperature in January of 29.9 degrees. The average rainfall is approximately 47.1 inches per year, with 1.7 inches of snow per year.
