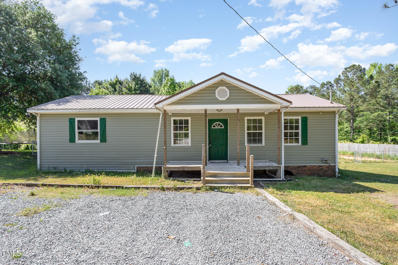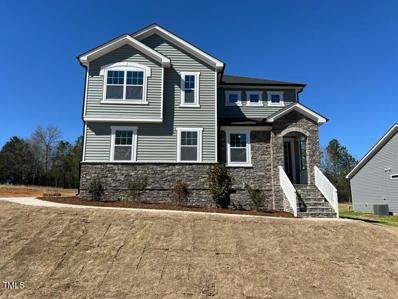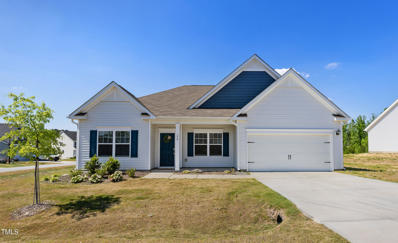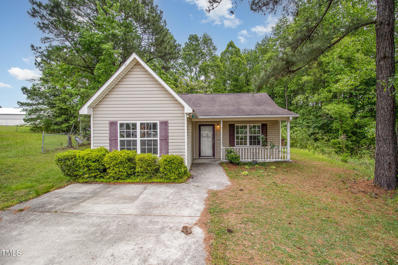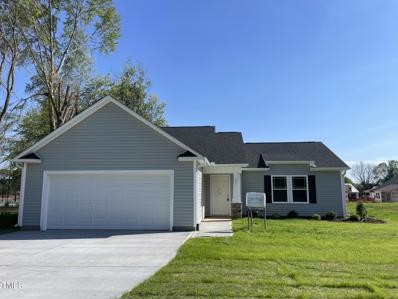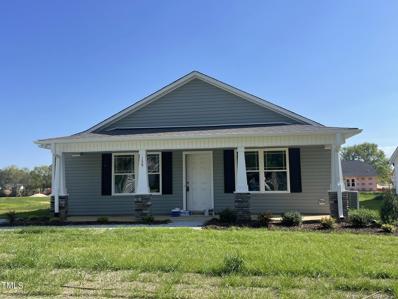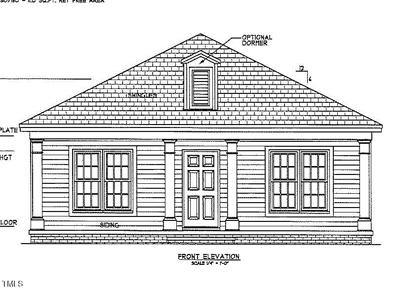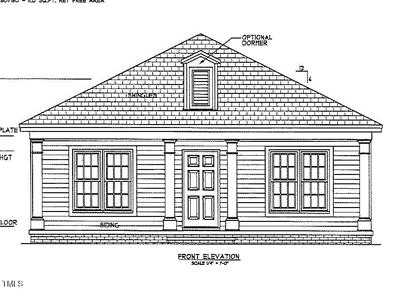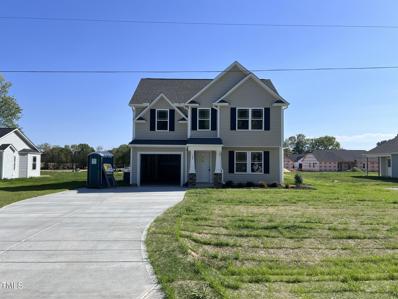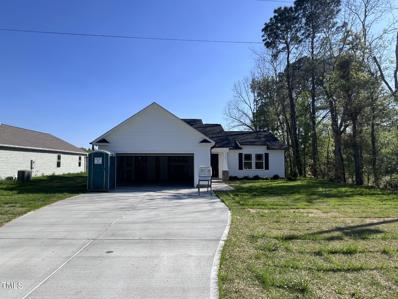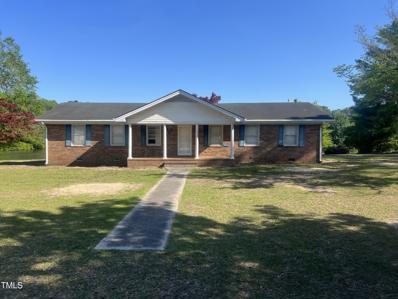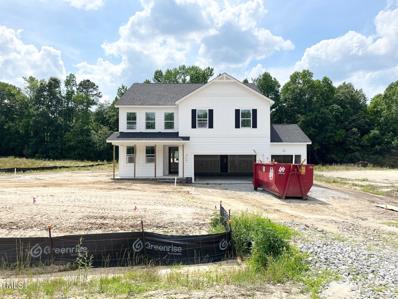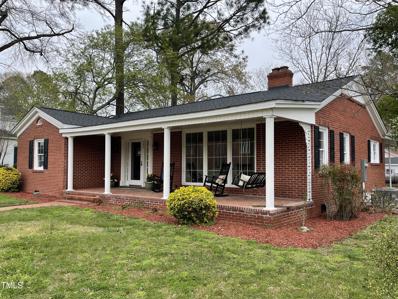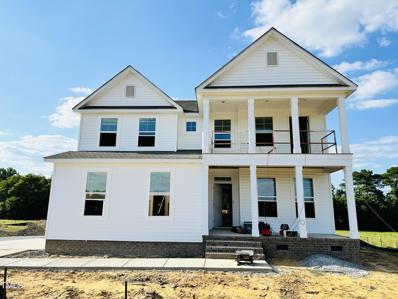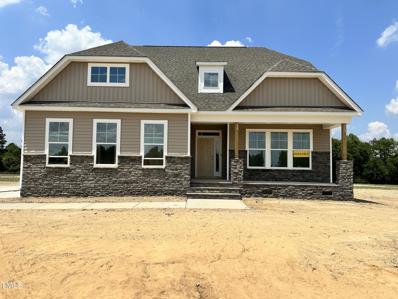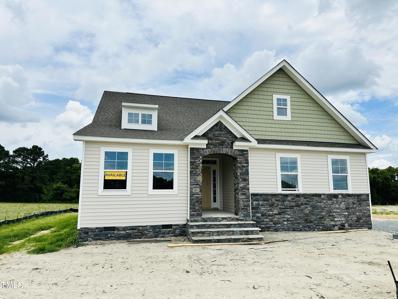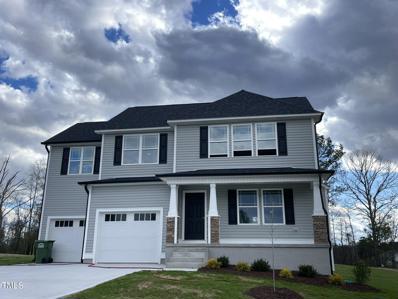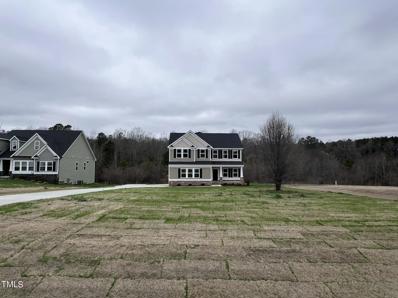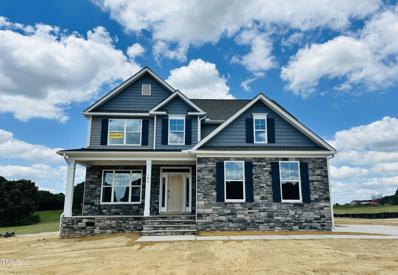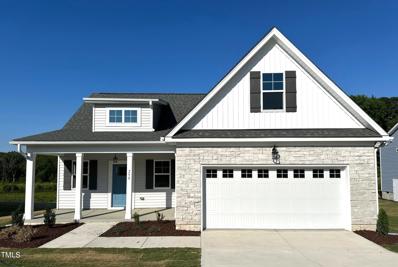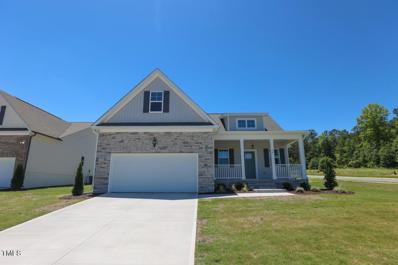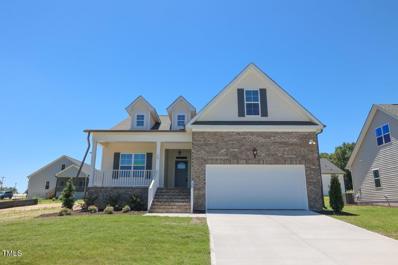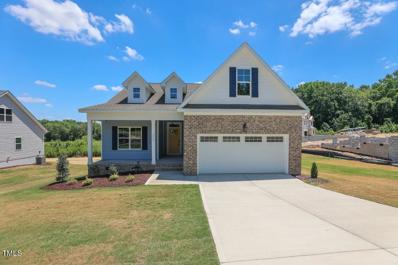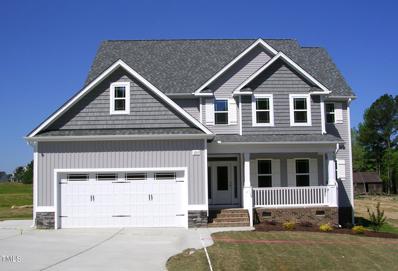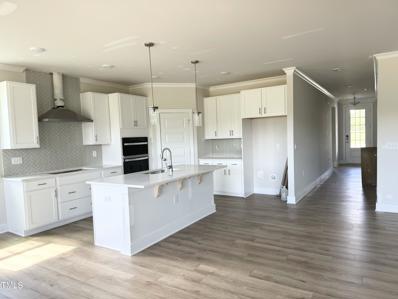Four Oaks NC Homes for Sale
$265,000
459 Ivey Road Four Oaks, NC 27524
- Type:
- Single Family
- Sq.Ft.:
- 1,593
- Status:
- Active
- Beds:
- 3
- Lot size:
- 1.58 Acres
- Year built:
- 1960
- Baths:
- 3.00
- MLS#:
- 10027128
- Subdivision:
- Not In A Subdivision
ADDITIONAL INFORMATION
Wonderful, like new and completely remodeled home. New metal roof, new HVAC, new vinyl siding, new engineered hardwoods, Laminate and vinyl planks, granite counters, dual vessel sinks in master bath, his and her closet in master bedroom. new plumbing and electrical. Family room and office with half bath on lower level. 1.58 acre lot. Easy access to I 95 and I 40.
- Type:
- Single Family
- Sq.Ft.:
- 2,324
- Status:
- Active
- Beds:
- 3
- Lot size:
- 0.47 Acres
- Year built:
- 2024
- Baths:
- 3.00
- MLS#:
- 10026894
- Subdivision:
- Hampton Ridge
ADDITIONAL INFORMATION
The Redwood floorplan has plenty of space to spare when entertaining, dining or simply enjoying simple routines in a brand-new space. Great Room, dining room and kitchen with breakfast island offer plenty of room for gatherings, with a walk-in pantry. The second-floor loft offers more space for shared entertainment, while the owner's suite and bedrooms 2 and 3 offer private living space with walk-in closets.
- Type:
- Single Family
- Sq.Ft.:
- 2,405
- Status:
- Active
- Beds:
- 3
- Lot size:
- 0.57 Acres
- Year built:
- 2022
- Baths:
- 3.00
- MLS#:
- 10026196
- Subdivision:
- Beverly Place
ADDITIONAL INFORMATION
Beautiful, like new ranch in highly desirable Beverly Place Subdivision! Beautiful, open floor plan with 3 bedrooms, three full bathrooms, large eat-in kitchen with warm cabinets and quartz counter tops. Separate dining room/flex space, large living room with cozy fireplace. This home has tons of closet space, an amazing drop zone area off of the garage, and walk-in laundry room. Fabulous corner lot on over 1/2 acre! Wonderful location next to Reedy Creek Golf Course and close to shopping and highways for an easy commute. Amazing neighborhood amenities include pool, playground and stocked fishing pond! Welcome home!
$235,000
121 Evans Street Four Oaks, NC 27524
- Type:
- Single Family
- Sq.Ft.:
- 1,163
- Status:
- Active
- Beds:
- 3
- Lot size:
- 0.32 Acres
- Year built:
- 2003
- Baths:
- 2.00
- MLS#:
- 10026054
- Subdivision:
- Forest Hills
ADDITIONAL INFORMATION
Very nice home in Forest Hills neighborhood. It has 3 bedrooms and 2 baths. Nice patio with a large backyard.
- Type:
- Single Family
- Sq.Ft.:
- 1,571
- Status:
- Active
- Beds:
- 3
- Lot size:
- 0.25 Acres
- Year built:
- 2024
- Baths:
- 2.00
- MLS#:
- 10025597
- Subdivision:
- Oakfield Minor
ADDITIONAL INFORMATION
WONDERFUL NEW CONSTRUCTION RANCH PLAN. 3 bedrooms, 2 full baths. Cozy fireplace in family room. Stove, microwave, dishwasher AND refrigerator!! Enjoy backyard BBQs on your back patio. 2-10 warranty. Please verify schools. Listing broker has ownership interest. See agent only remarks for more info.
- Type:
- Single Family
- Sq.Ft.:
- 1,486
- Status:
- Active
- Beds:
- 3
- Lot size:
- 0.25 Acres
- Year built:
- 2024
- Baths:
- 2.00
- MLS#:
- 10025577
- Subdivision:
- Oakfield Minor
ADDITIONAL INFORMATION
WONDERFUL NEW CONSTRUCTION RANCH PLAN. 3 bedrooms, 2 full baths. Stove, microwave, dishwasher AND refrigerator!! Cozy fireplace in family room. Enjoy backyard BBQs on your large covered porch. 2-10 warranty. Please verify schools. Listing broker has ownership interest. See agent only remarks for more info.
$262,000
125 Evans Street Four Oaks, NC 27524
- Type:
- Single Family
- Sq.Ft.:
- 1,360
- Status:
- Active
- Beds:
- 3
- Lot size:
- 0.34 Acres
- Year built:
- 2024
- Baths:
- 2.00
- MLS#:
- 10025532
- Subdivision:
- Forest Hills
ADDITIONAL INFORMATION
NEW Construction Under $300K**This Absolutely Adorable NEW Construction Ranch Ready for you To Call Home*TONS of Upgraded Features at an Incredible Price*OPEN Floor Plan Lives LARGE with Lots of UPGRADED Features*Kitchen Boast Tons of Cabinets, Granite Tops, Tile Backsplash, SS Appliances & Pantry*Spacious Dining Area Opens to Family Room*Separate Laundry Rm*LVP Flooring Throughout Living Area*Lovely Primary Suite with Dual Vanity and WIC*Huge Covered Front Porch Perfect for Relaxing and Entertaining*Partial Covered Deck*Gutters*Warranty Program*
$262,000
124 Evans Street Four Oaks, NC 27524
- Type:
- Single Family
- Sq.Ft.:
- 1,360
- Status:
- Active
- Beds:
- 3
- Lot size:
- 0.34 Acres
- Year built:
- 2024
- Baths:
- 2.00
- MLS#:
- 10025529
- Subdivision:
- Forest Hills
ADDITIONAL INFORMATION
**This Absolutely Adorable NEW Construction Ranch Ready for you To Call Home*TONS of Upgraded Features at an Incredible Price*OPEN Floor Plan Lives LARGE with Lots of UPGRADED Features*Kitchen Boast Tons of Cabinets, Granite Tops, Tile Backsplash, SS Appliances & Pantry*Spacious Dining Area Opens to Family Room*Separate Laundry Rm*LVP Flooring Throughout Living Area*Lovely Primary Suite with Dual Vanity and WIC*Huge Covered Front Porch Perfect for Relaxing and Entertaining*Partial Covered Deck*Gutters*Warranty Program*
- Type:
- Single Family
- Sq.Ft.:
- 1,565
- Status:
- Active
- Beds:
- 3
- Lot size:
- 0.25 Acres
- Year built:
- 2023
- Baths:
- 3.00
- MLS#:
- 10025513
- Subdivision:
- Not In A Subdivision
ADDITIONAL INFORMATION
Fantastic new home not in a subdivision and no HOA! Spacious family room is open to the kitchen that offers granite, SS appliances, tile backsplash, breakfast nook and walk in pantry. Large owner's suite with tray ceiling, dual vanity, soaking tub, separate shower and WIC. 2 good sized secondary bedrooms share a full bathroom. Patio in back. See agent remarks!
- Type:
- Single Family
- Sq.Ft.:
- 1,575
- Status:
- Active
- Beds:
- 3
- Lot size:
- 0.25 Acres
- Year built:
- 2023
- Baths:
- 2.00
- MLS#:
- 10025507
- Subdivision:
- Not In A Subdivision
ADDITIONAL INFORMATION
Fantastic ranch plan! Spacious family room with fireplace is open to the eat in island kitchen that features granite countertops, stainless steel appliances and tile backsplash. Owner's suite with tray ceiling, dual vanity, garden tub, sep shower and WIC. Two additional bedrooms share a full bath. Patio in back is great for entertaining. 2 car garage!
- Type:
- Single Family
- Sq.Ft.:
- 2,100
- Status:
- Active
- Beds:
- 3
- Lot size:
- 0.58 Acres
- Year built:
- 1967
- Baths:
- 2.00
- MLS#:
- 10024979
- Subdivision:
- Austin Acres
ADDITIONAL INFORMATION
Spacious 3 Bedroom/2 Bath with large foyer and additional spaces that can be used as a home office or living room, den, and sunroom. Please note the home needs repairs and updates so you can make it your own. Home has incredible view of a large pond and includes a gazebo and deck over the water. See Agent Remarks. Please note that the deck cannot be accessed currently due to liability. Owner chose to leave the structure in the event the buyer wants to repair it for enjoying quiet lazy days overlooking the water. As-is. No HOAs! Great for investors or those who want to renovate a large home with water views in the small quaint town of Four Oaks with easy access to I-95 and I-40. Agent Remarks: Property to be conveyed with a recreational easement for property owner to be able to fish from bank along back property line where it borders the property with the pond and use or fix up the gazebo and deck. No boating or swimming access will be conveyed.
- Type:
- Single Family
- Sq.Ft.:
- 3,185
- Status:
- Active
- Beds:
- 4
- Lot size:
- 0.53 Acres
- Year built:
- 2024
- Baths:
- 4.00
- MLS#:
- 10019040
- Subdivision:
- Hampton Ridge
ADDITIONAL INFORMATION
The gorgeous Voyageur plan features a beautiful chef style kitchen with stainless steel appliances, large island, open great room, 1st floor guest suite w/ full bath, study and screened porch. Upstairs features a large loft for additional space to entertain. The owner's retreat is the perfect place to relax with a large bathroom and oversized walk-in closet. Enjoy the wooded view from your screened porch.
- Type:
- Single Family
- Sq.Ft.:
- 2,086
- Status:
- Active
- Beds:
- 3
- Lot size:
- 0.28 Acres
- Year built:
- 1952
- Baths:
- 3.00
- MLS#:
- 10018083
- Subdivision:
- Four Oaks
ADDITIONAL INFORMATION
Desirable small town location. Beautiful detailed over 2,000 sqft single level home that has been meticulously renovated. Fully permitted practically a new home build that is located in desirable Main St Four Oaks This 3 bedroom 2.5 bath is , a rare find in this desirable location. Formal dining room open to the kitchen, and a flex room that looks through ceiling to floor glass Patio doors to the back garden. Large updated Kitchen with butcher block island new Appliances, refurbished original Farmhouse sink and a CozyFireplace. Also Large floor to ceiling windows in Living room that streams in beautiful light. Detail crown molding dental trim through out the home. Close to shopping, restaurants, or sit back watch the Town parades from a large southern covered porch. This home has a NEW Roof, New Appliances, Refinished HW Floors, all three Bathrooms updated with new plumbing fixtures and tile. New Windows through out the home., Updated electric and plumbing Updated Storage bldg. Not to mention this mid century modern home is Loaded with Charm. New Appliances included, Foundation has been inspected and moisture barrier. Historic downtown charm. This 3bdrm, 2.5 bath fully remodeled home is a rare find in this desirable refreshing small town charm community vibe. Walk to restaurants, shops and events. This home has a New Roof, Refinished HW Floors, New Bathrooms, New Windows, New HVAC, Large floor to ceiling window in Living room, Kitchen with Fireplace. Existing
- Type:
- Single Family
- Sq.Ft.:
- 3,047
- Status:
- Active
- Beds:
- 4
- Lot size:
- 0.73 Acres
- Year built:
- 2024
- Baths:
- 3.00
- MLS#:
- 10017689
- Subdivision:
- Berea Farms
ADDITIONAL INFORMATION
Welcome to the Davidson, a two-story sanctuary of warmth and functionality. The screen porch and wood deck lead to a spacious back yard. The foyer welcomes you with open arms to a formal dining room, perfect for quiet moments and joyful gatherings. Beyond lies the spacious family room, seamlessly connected to the kitchen, butler's pantry and breakfast area, where culinary adventures await. A first-floor guest suite provides comfort and privacy, while upstairs, three bedrooms, including the primary suite with sitting room, offer tranquil retreats. A large laundry room and versatile loft area complete the second floor, promising convenience and relaxation. In the Davidson, every space is crafted with care, inviting you to create cherished memories for years to come. Welcome home.
- Type:
- Single Family
- Sq.Ft.:
- 2,797
- Status:
- Active
- Beds:
- 4
- Lot size:
- 0.73 Acres
- Year built:
- 2024
- Baths:
- 3.00
- MLS#:
- 10017649
- Subdivision:
- Berea Farms
ADDITIONAL INFORMATION
Welcome to The Cooper, a vibrant haven boasting four bedrooms and two-and-a-half baths. This charming two-story abode exudes warmth. Step into the inviting foyer and discover a formal dining room that sets the stage for unforgettable gatherings. The Designer kitchen, complete with an island and walk-in pantry, adjoins a cozy breakfast area that flows seamlessly into the great room, perfect for relaxation and entertainment. Continue the party out on the screen porch and wood deck looking out on to your large private back yard. Escape to the tranquility of the first-floor primary suite with ample Luxury shower. Make The Cooper your own and embark on a journey of comfort and style in your dream home!
- Type:
- Single Family
- Sq.Ft.:
- 2,568
- Status:
- Active
- Beds:
- 4
- Lot size:
- 0.73 Acres
- Year built:
- 2024
- Baths:
- 3.00
- MLS#:
- 10017621
- Subdivision:
- Berea Farms
ADDITIONAL INFORMATION
Introducing the vibrant Avery! This ranch-style gem bursts with character, boasting a side-load garage that adds elegance. Inside, four bedrooms and three luxurious full baths offer comfort. Step into the heart of the home, where a spacious family room beckons for gatherings. The designer kitchen steals the spotlight with its inviting island and pantry, perfect for culinary creations. Relax on the screen porch, wood deck or retreat to the indulgent first-floor primary suite with large Luxury Shower. Just imagine yourself in this welcoming and beautiful.
- Type:
- Single Family
- Sq.Ft.:
- 1,827
- Status:
- Active
- Beds:
- 3
- Lot size:
- 0.48 Acres
- Year built:
- 2023
- Baths:
- 3.00
- MLS#:
- 10017531
- Subdivision:
- The Groves At Everwood
ADDITIONAL INFORMATION
WONDERFUL NEW CONSTRUCTION in new subdivision. 3 bedrooms, 2 full baths, 1/2 bath, and office! Cozy fireplace in family room. Enjoy backyard BBQs on your back deck. 2-10 warranty. Please verify schools. Listing broker has ownership interest. ** SEE AGENT ONLY REMARKS FOR MORE INFO **
- Type:
- Single Family
- Sq.Ft.:
- 2,178
- Status:
- Active
- Beds:
- 3
- Lot size:
- 0.65 Acres
- Year built:
- 2023
- Baths:
- 3.00
- MLS#:
- 10015389
- Subdivision:
- Homestead Farm
ADDITIONAL INFORMATION
Fantastic new home in Homestead Farm subdivision! This plan features a formal dining room. Cozy family room with fireplace. Kitchen offers SS appliances, granite, tile backsplash & eating nook. Loft has endless possibilities. Owner's suite with tray ceiling, dual vanity, soaking tub, sep tile shower & WIC. 2 additional bedrooms share a full bathroom. Covered porch in back is great for entertaining guests. See agent remarks.
Open House:
Saturday, 6/1 11:00-4:00PM
- Type:
- Single Family
- Sq.Ft.:
- 2,488
- Status:
- Active
- Beds:
- 4
- Lot size:
- 0.8 Acres
- Year built:
- 2024
- Baths:
- 3.00
- MLS#:
- 10016591
- Subdivision:
- Berea Farms
ADDITIONAL INFORMATION
Step into The Cypress, a two-story haven with four bedrooms, three baths, and a side load garage. Entertain in the open plan main floor or relax in the first-floor guest suite with a full bath. The designer kitchen, complete with an island and pantry, awaits culinary adventures. Upstairs, find the primary suite, two bedrooms, a hall bath, and an oversized loft area. Additional features include a first-floor study, large backyard with a screen porch leading out to your generous wooded deck. Welcome home to The Cypress, where luxury meets possibility.
- Type:
- Single Family
- Sq.Ft.:
- 1,606
- Status:
- Active
- Beds:
- 3
- Lot size:
- 0.23 Acres
- Year built:
- 2024
- Baths:
- 3.00
- MLS#:
- 10014268
- Subdivision:
- Fieldview Village
ADDITIONAL INFORMATION
Beautiful Bluebell Plan located in Fieldview Village built by Great Southern Homes! Home will be finished and able to close by the end of May!! Offering a Charming Rocking Chair Front Porch & Main Level Owner's Suite & Private Office/Study! Luxury HWD Style Flooring Through Main Living! Gourmet Kit: offers Granite Ctops, Cstm ''Stone Gray'' Painted Cabinets, 3x6 Brick Laid Subway Tile Backsplash, Painted Center Island w/Breakfast Bar & Designer Pendant Lights, SS Appls Incl Smooth Top Range, MW & DW! Open to Dining Area: w/Slider to Rear Patio! Owner's Suite: offers Plush Carpet w/Access to Owner's Bath: featuring 12x12 Tile Floor, Dual Vanity w/Matte White Cultured Marble Ctop, Cstm White Painted Vanity Cabinets, Walk in Shower & Linen Closet! FamRoom: is Open Concept for Entertaining w/Black Slate Srrnd Gas Log Fireplace! 2nd Floor Oversized Recreational Room!
- Type:
- Single Family
- Sq.Ft.:
- 1,856
- Status:
- Active
- Beds:
- 3
- Lot size:
- 0.25 Acres
- Year built:
- 2024
- Baths:
- 3.00
- MLS#:
- 10014248
- Subdivision:
- Fieldview Village
ADDITIONAL INFORMATION
Beautiful Bluebell Plan located in Fieldview Village built by Great Southern Homes! Home will be finished and able to close by the end of May!! Offering a Charming Rocking Chair Front Porch & Main Level Owner's Suite & Private Office/Study! Luxury HWD Style Flooring Through Main Living! Gourmet Kit: offers Granite Ctops, Cstm White Painted Cabinets, 3x6 Brick Laid ''Arctic White'' Matte Tile Backsplash, Painted Center Island w/Breakfast Bar & Designer Pendant Lights, SS Appls Incl Smooth Top Range, MW & DW! Open to Dining Area: w/Slider to Rear Patio! Owner's Suite: offers Plush Carpet w/Access to Owner's Bath: featuring 12x12 Tile Floor, Dual Vanity w/Matte White Cultured Marble Ctop, Cstm ''Stone Gray'' Painted Vanity Cabinets, Walk in Shower & Linen Closet! FamRoom: is Open Concept for Entertaining w/Black Slate Srrnd Gas Log Fireplace! 2nd Floor Oversized Recreational Room!
- Type:
- Single Family
- Sq.Ft.:
- 1,820
- Status:
- Active
- Beds:
- 3
- Lot size:
- 0.26 Acres
- Year built:
- 2024
- Baths:
- 2.00
- MLS#:
- 10014345
- Subdivision:
- Fieldview Village
ADDITIONAL INFORMATION
Beautiful Blossom Plan located in Fieldview Village built by Great Southern Homes! Home will be finished and able to close by the end of May!! Ranch Plan Offering an Upstairs Bonus/Recreational Room! Luxury HWD Style Flooring Through Main Living! Kit: offers ''Grey Expo'' Quartz Ctops, Cstm White Painted Cabinets, 6x6 Brick Laid ''Arctic White'' Matte Tile Backsplash, Painted Center Island w/Breakfast Bar & Designer Pendant Lights, SS Appls Incl Smooth Top Range, MW & DW & Pantry! Open to Dining Area: w/Access to Covered Porch! Owner's Suite: offers Plush Carpet w/Access to Owner's Bath: featuring 12x12 Tile Floor, Sep Vanities w/Matte White Cultured Marble Ctops, Cstm White Painted Vanity Cabinets, Walk in Shower, Private Water Closet & Sep His & Her Walk in Closets! FamRoom: is Open Concept for Entertaining w/Black Slate Srrnd Gas Log Fireplace w/Built in Shelving! 2nd Floor Oversized Recreational Room!
- Type:
- Single Family
- Sq.Ft.:
- 1,820
- Status:
- Active
- Beds:
- 3
- Lot size:
- 0.24 Acres
- Year built:
- 2024
- Baths:
- 2.00
- MLS#:
- 10014316
- Subdivision:
- Fieldview Village
ADDITIONAL INFORMATION
Beautiful Blossom Plan located in Fieldview Village built by Great Southern Homes! Home will be finished and able to close by the end of May!! Ranch Plan offering an Upstairs Bonus/Recreational Room! Luxury HWD Style Flooring Through Main Living! Kit: offers ''Miami White'' Quartz Ctops, Cstm Painted Cabinets, 3x6 Brick Laid Subway Tile Backsplash, Painted Center Island w/Breakfast Bar & Designer Pendant Lights, SS Appls Incl Smooth Top Range, MW & DW & Pantry! Open to Dining Area: w/Access to Covered Porch! Owner's Suite: offers Plush Carpet w/Access to Owner's Bath: featuring 12x12 Tile Floor, Sep Vanities w/Matte White Cultured Marble Ctops, Cstm Painted Vanity Cabinets, Walk in Shower, Private Water Closet & Sep His & Her Walk in Closets! FamRoom: is Open Concept for Entertaining w/Black Slate Srrnd Gas Log Fireplace! 2nd Floor Oversized Recreational Room!
Open House:
Saturday, 6/1 1:00-5:00PM
- Type:
- Single Family
- Sq.Ft.:
- 2,949
- Status:
- Active
- Beds:
- 4
- Lot size:
- 0.99 Acres
- Year built:
- 2024
- Baths:
- 3.00
- MLS#:
- 10012355
- Subdivision:
- Lassiter Ridge
ADDITIONAL INFORMATION
Separate dining rm, huge family rm featuring built-ins on both sides of gas log fireplace(logs & blower provided). Open concept family rm & kitchen. Kitchen has a gas range, granite counter tops, ceramic backsplash, very large island bar & a walk-in pantry. Downstairs guest bdrm along with a full bath & a walk-in ceramic shower. Mudrm with a drop station off the finished garage. Large upstairs master suite featuring double sink vanity, walk-in ceramic shower, soaking tub & large walk-in closet. Bonus rm has a separate office/study with double doors. Large bdrms 3 & 4 along with a laundry rm completes the upstairs. Front entrance w/masonry steps & concrete porch, rear porch w/screen builders & grilling deck, parking pad & pedestrian door on side of garage.
- Type:
- Single Family
- Sq.Ft.:
- 2,339
- Status:
- Active
- Beds:
- 3
- Lot size:
- 0.5 Acres
- Year built:
- 2024
- Baths:
- 3.00
- MLS#:
- 10011063
- Subdivision:
- Beverly Place
ADDITIONAL INFORMATION
LIMITED TIME ''1/2 OFF LOT PREMIUM'' GOLF COURSE LOT! The Clearwater floorplan offers comfortable, spacious living space in an attractive, ranch-style configuration. The covered front porch leads to a foyer with a study on one side and bedrooms 2 and 3 on the other — with a large, open and inviting great room, dining and gourmet kitchen area beyond. The private owner's suite includes a large walk-in closet and bath.

Information Not Guaranteed. Listings marked with an icon are provided courtesy of the Triangle MLS, Inc. of North Carolina, Internet Data Exchange Database. The information being provided is for consumers’ personal, non-commercial use and may not be used for any purpose other than to identify prospective properties consumers may be interested in purchasing or selling. Closed (sold) listings may have been listed and/or sold by a real estate firm other than the firm(s) featured on this website. Closed data is not available until the sale of the property is recorded in the MLS. Home sale data is not an appraisal, CMA, competitive or comparative market analysis, or home valuation of any property. Copyright 2024 Triangle MLS, Inc. of North Carolina. All rights reserved.
Four Oaks Real Estate
The median home value in Four Oaks, NC is $341,500. This is higher than the county median home value of $179,500. The national median home value is $219,700. The average price of homes sold in Four Oaks, NC is $341,500. Approximately 51.78% of Four Oaks homes are owned, compared to 27.79% rented, while 20.44% are vacant. Four Oaks real estate listings include condos, townhomes, and single family homes for sale. Commercial properties are also available. If you see a property you’re interested in, contact a Four Oaks real estate agent to arrange a tour today!
Four Oaks, North Carolina has a population of 1,862. Four Oaks is less family-centric than the surrounding county with 34.12% of the households containing married families with children. The county average for households married with children is 35.03%.
The median household income in Four Oaks, North Carolina is $35,750. The median household income for the surrounding county is $54,610 compared to the national median of $57,652. The median age of people living in Four Oaks is 36.8 years.
Four Oaks Weather
The average high temperature in July is 89 degrees, with an average low temperature in January of 29.9 degrees. The average rainfall is approximately 47.1 inches per year, with 1.7 inches of snow per year.
