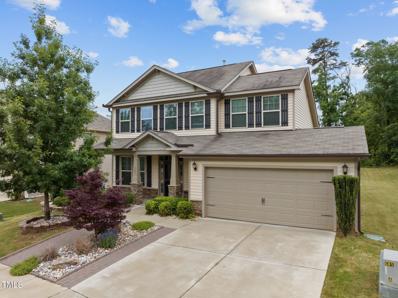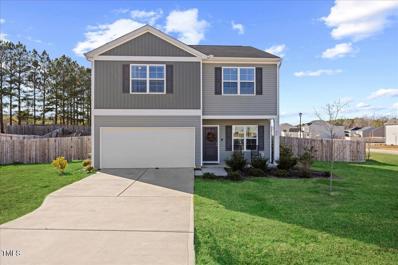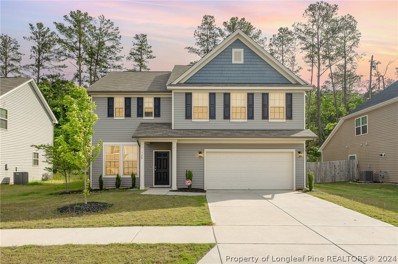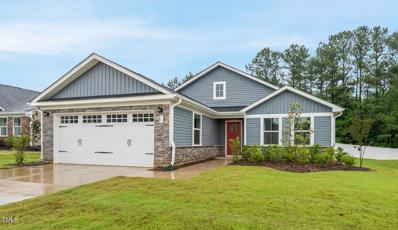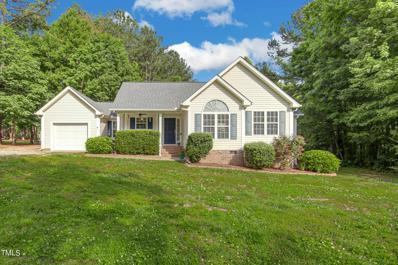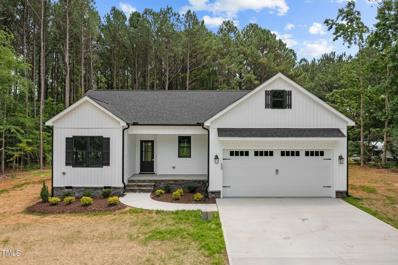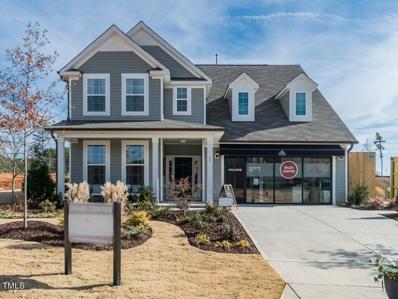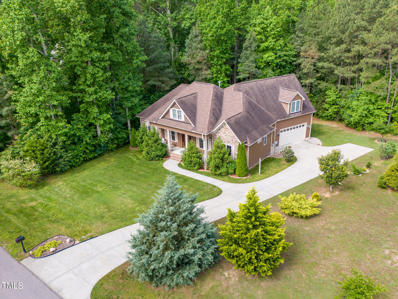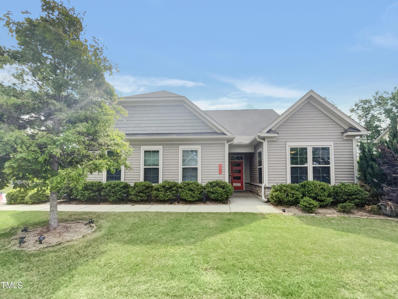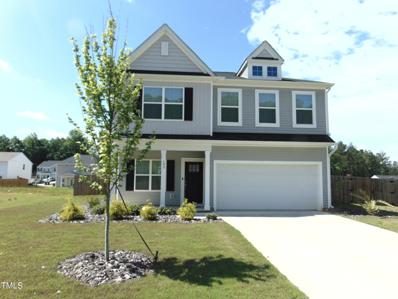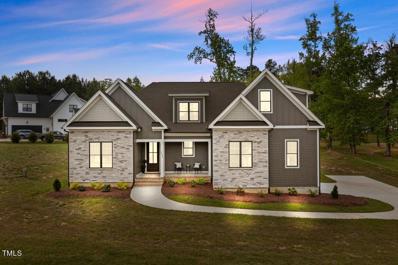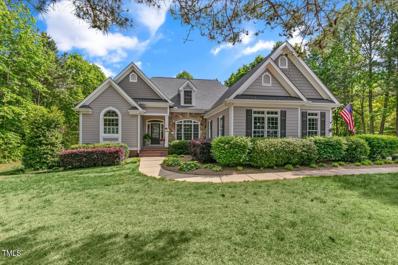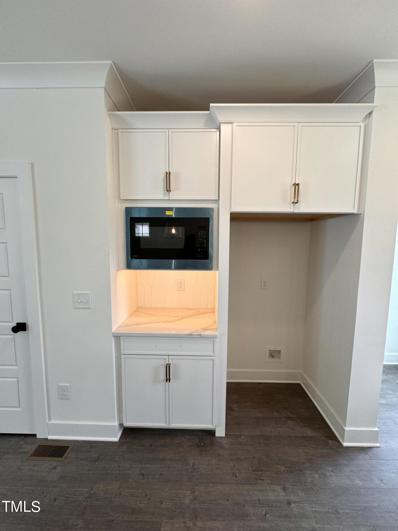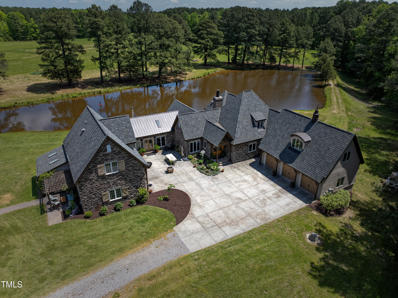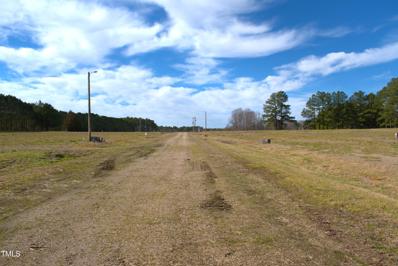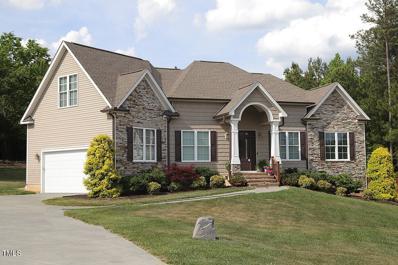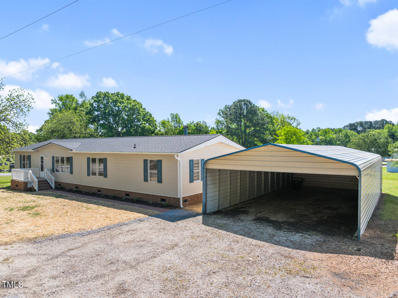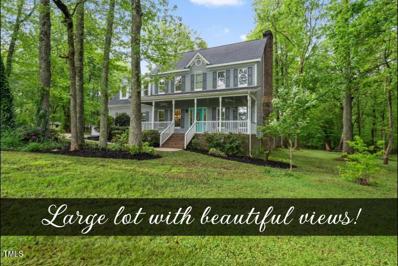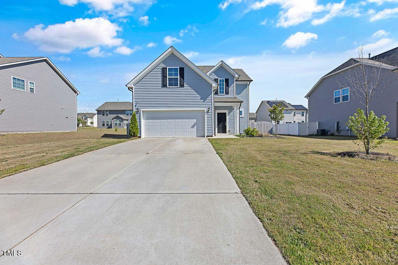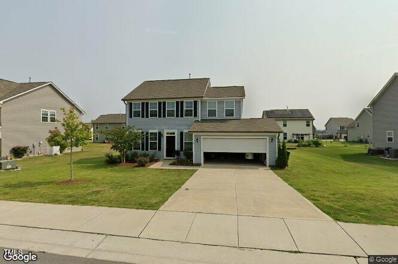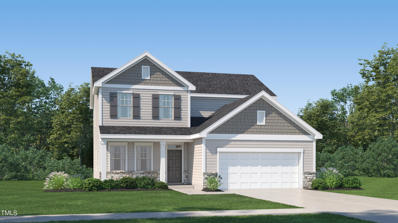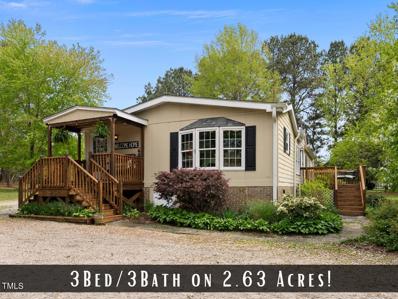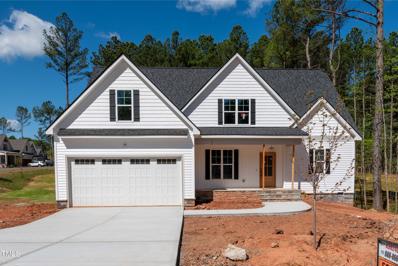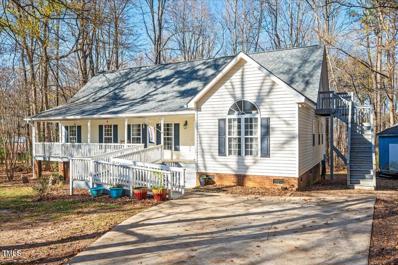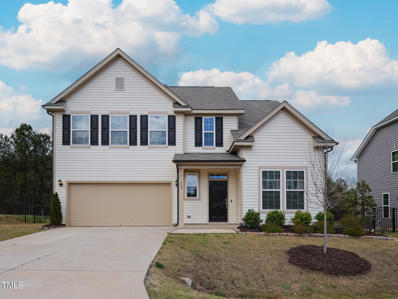Franklinton NC Homes for Sale
- Type:
- Single Family
- Sq.Ft.:
- 1,966
- Status:
- NEW LISTING
- Beds:
- 4
- Lot size:
- 0.26 Acres
- Year built:
- 2016
- Baths:
- 2.50
- MLS#:
- 10030031
- Subdivision:
- Olde Liberty
ADDITIONAL INFORMATION
Move in ready home in Olde Liberty. Nestled in one of the better lots in the neighborhood, you will find this 4 bed, 2.5 bath beauty. The upgrades start as soon as you enter the front yard with additional hardscaping and new landscaping. The first floor is spacious with recently updated LVP floors, built in shelves in the dining room/study area. The kitchen has granite countertops, new backsplash, beautiful cabinets, a pantry, an island and a kitchen sink that looks into green space. The first floor is an open floor plan with the kitchen looking into the breakfast area and living room. The lvp continues throughout the whole upstairs. The primary has a tray ceiling, large closet and new ceiling fan. The primary bath has dual vanities, tub and shower. The second floor is capped off by three other bedrooms, full bath and laundry area. Other highlights include upgraded light fixtures throughout the home, all new custom doors throughout and solar panels to help with the electric bill!
- Type:
- Single Family
- Sq.Ft.:
- 2,315
- Status:
- NEW LISTING
- Beds:
- 3
- Lot size:
- 0.36 Acres
- Year built:
- 2020
- Baths:
- 2.50
- MLS#:
- 10029827
- Subdivision:
- Gill Farm
ADDITIONAL INFORMATION
USDA ELIGIBLE!! Welcome home! This home is move in ready and just waiting on you. Fully fenced in corner lot property with the perfect yard space to bbq or garden this summer. This home is very well maintained and just like new with an open floor plan situated with 3 bedrooms and an additional room upstairs that can be used as a playroom or small office. Come see it today and make it yours!
- Type:
- Single Family
- Sq.Ft.:
- 2,507
- Status:
- NEW LISTING
- Beds:
- 4
- Lot size:
- 0.16 Acres
- Year built:
- 2020
- Baths:
- 3.00
- MLS#:
- 725557
- Subdivision:
- Lake Royale
ADDITIONAL INFORMATION
Welcome to this charming 4-bedroom 3 bathroom home, located in the Cedar Crossing neighborhood just minutes away from Franklinton High School. This home has an open concept kitchen with quartz counter tops and black finishes, double oven. On the 1st floor, you will find a bedroom and full bathroom perfect for guests or inlaws. On the second floor you will find the additional 3 bedrooms including the master suite and a loft. This home is wired for CPI security and internet and has a total of 4 cameras that will convey with the sale of the home. This community includes a pool and walking trail. Located with easy access to US-1 and close to neighboring Wake Forest, Youngsville, and Raleigh with lots of dining options, shopping and much more. Subdivision is incorrect. Subdivision is called Cedar Crossing!!
- Type:
- Single Family
- Sq.Ft.:
- 1,706
- Status:
- NEW LISTING
- Beds:
- 3
- Lot size:
- 0.23 Acres
- Year built:
- 2022
- Baths:
- 2.00
- MLS#:
- 10028727
- Subdivision:
- Hillcrest
ADDITIONAL INFORMATION
Looking for something new close to Wake Forest, but don't want to wait? This beautiful ranch home is less than 2 years old and offers everything you're looking for PLUS LAWN MAINTENANCE. The power-packed 1700+ square feet doesn't skimp on features or storage. The main-floor living includes three large bedrooms and A FLEX ROOM that can be used as an office, dining room, or den. Light floods into the open-concept living space from large windows and a slider. The ample 2-CAR GARAGE also includes a BUMP-OUT FOR STORAGE. The large closets include a HUGE primary closet, secondary walk-in closet and an oversized laundry room. Low-maintenance luxury vinyl plank flooring throughout the living spaces. Privacy fences allowed. Tankless hot water. Kitchen pantry.
- Type:
- Other
- Sq.Ft.:
- 1,449
- Status:
- NEW LISTING
- Beds:
- 3
- Lot size:
- 1.1 Acres
- Year built:
- 2005
- Baths:
- 2.00
- MLS#:
- 10028779
- Subdivision:
- Brooksdale
ADDITIONAL INFORMATION
You will truly be in awe when pulling up to see this private setting ranch style home.Country front porch and attached one car garage with ample parking space. Luxury vinyl flooring really sets the appearance off in every room. Spacious gourmet kitchen w/breakfast bar. The designer tile backsplash pops with the cabinets and countertops. Vaulted family room with gas log FP that overlooks the patio and backyard. Owners suite offers a vaulted ceiling and a bathroom with stunning features - dual vanity, soaking tub, sep. shower, and updated lighting. Guest bedrooms have plenty of natural light and closet space. Guest bathroom with tub shower combo. Storage shed in the back yard for all your gardening tools.Centrally located to the up and coming downtowns of Franklinton, Creedmoor, Youngsville,Wake Forest and Oxford, not to mention easy access to I85. Outstanding dining and shopping all around.
- Type:
- Single Family
- Sq.Ft.:
- 1,429
- Status:
- NEW LISTING
- Beds:
- 3
- Lot size:
- 1.14 Acres
- Year built:
- 2024
- Baths:
- 2.00
- MLS#:
- 10028653
- Subdivision:
- Highland Hills
ADDITIONAL INFORMATION
CUSTOM BUILT TRUE RANCH PLAN by Local Builder Braelynn Homes! Nestled on 1+ Acres with NO HOA! The Kitchen offers Steel Gray Leathered Granite Countertops, Custom White Painted Cabinets w/Crown Trim, White Picket Glossy Tile Backsplash, Large Center Island w/Barstool Seating, Designer Glass Globe Pendant Lights, SS Appliances Incl Smooth Top Range, Built in Microwave & Dishwasher, Recessed Lights & Walk in Pantry! Opens to the Family Dining Area w/Chandelier & French Door to the Rear Grilling Deck! Owner's Suite Features Crown Molding, Plush Carpet & Ceiling Fan w/Light with En Suite Owner's Bath featuring Tile Flooring, Dual Vanity w/Granite Countertop & Rectangular Sinks, Walk in Shower w/Herringbone Double Laid Tile Surround & Elongated Niche & Huge WIC! Open Family Room for Entertaining w/Hardwood Style Flooring & Triple Window Overlooking Private, Wooded Backyard! Oversized 2-Car Garage!
- Type:
- Single Family
- Sq.Ft.:
- 2,997
- Status:
- Active
- Beds:
- 4
- Lot size:
- 0.28 Acres
- Year built:
- 2019
- Baths:
- 3.00
- MLS#:
- 10027704
- Subdivision:
- Whispering Pines
ADDITIONAL INFORMATION
STUNNING WHISPERING PINES DRAYTON MODEL!!! READY NOW! Final opportunity in the first half of Whispering Pines. This home showcases the absolute best features DRB Homes has to offer. It is beautifully positioned on a corner homesite highlighted by model home landscaping. Featuring a first floor guest suite, coffered ceilings in the dining, upgraded light fixtures, gorgeous upgraded kitchen with farmhouse sink, beautiful backsplash, and upgraded cabinets & counters. Natural light pours through the home from all of the additional windows and extended breakfast and sitting rooms. Handsomely sized bedrooms with walk in closest are nestled among the second floor. The primary suite houses a fully upgraded bathroom with frameless walk in shower and delectable soaking tub, as well as an oversized closet. Come see for yourself why the Drayton became our #1 selling home plan in Franklin County, as this home will not last long!
- Type:
- Single Family
- Sq.Ft.:
- 1,933
- Status:
- Active
- Beds:
- 3
- Lot size:
- 0.92 Acres
- Year built:
- 2014
- Baths:
- 2.00
- MLS#:
- 10029691
- Subdivision:
- Montgomery Place
ADDITIONAL INFORMATION
Gorgeous home that has been meticulously cared for by the original owners. Home is 3 bedroom and 2 bathrooms with a large unfinished attic. Custom build ranch with first floor primary suite, large shower, oversized walk-in-closet, gourmet kitchen, granite counter tops and beautiful custom cabinetry. Hardwood oak floors throughout the main living area. The home sits on .92 acres of beautifully manicured landscape. Truly a gardeners dream! The screened-in porch faces mature trees with all the privacy you need! Garage is an oversized (2) car garage. MUST SEE how well this home has been maintained.
- Type:
- Single Family
- Sq.Ft.:
- 2,939
- Status:
- Active
- Beds:
- 4
- Lot size:
- 0.34 Acres
- Year built:
- 2017
- Baths:
- 4.00
- MLS#:
- 10027635
- Subdivision:
- Olde Liberty Golf Club
ADDITIONAL INFORMATION
Welcome to this refreshed and cozy home designed for your comfort! offers an ambiance with an elegant fireplace and a sophisticated neutral color scheme. The kitchen is both elegant and functional, with stainless steel appliances, an island, and a stylish backsplash. The primary bathroom features double sinks and a separate tub and shower for a luxurious experience. Outside, a covered patio provides a private retreat for relaxation or entertaining. This property offers not just a home, but a lifestyle, blending comfort and style seamlessly.This home has been virtually staged to illustrate its potential.
- Type:
- Single Family
- Sq.Ft.:
- 2,286
- Status:
- Active
- Beds:
- 3
- Lot size:
- 0.37 Acres
- Year built:
- 2022
- Baths:
- 2.50
- MLS#:
- 10027577
- Subdivision:
- Gill Farm
ADDITIONAL INFORMATION
Beautiful 3 BR 2.5 Bath home in LIKE-NEW Condition. Large great room on first level. Kitchen has SS appliances and granite counter tops. All appliances convey including washer and dryer. Second level has loft with TV hookup for a second entertainment center, plus three bedrooms. Primary bedroom is oversized, and has HUGE walk-in closet. Screened porch for a bug free spot to relax. Entire back yard is fenced in for children and pets.
- Type:
- Single Family
- Sq.Ft.:
- 2,973
- Status:
- Active
- Beds:
- 4
- Lot size:
- 0.94 Acres
- Year built:
- 2023
- Baths:
- 3.00
- MLS#:
- 10027114
- Subdivision:
- The Lakes at Windsor
ADDITIONAL INFORMATION
Beautiful Custom Built Home in The Lakes at Windsor! Open, Flowing Layout with Natural Light and Views of the Neighborhood Lake! Large Pool Accommodating Lot offers Plenty of Space for an Outdoor Oasis! Upgraded LVP Flooring Through Main Living! Main Level Owner's & Guest Suite! Chef Inspired Kitchen w/Large Painted Island w/Flush Granite Top for Barstool Seating, Cage Style Pendant Lights, Custom White Painted Cabinets, Designer Fluted Tile Backsplash, Stained Floating Shelves, SS Appliances Incl Gas Cooktop & Wall Oven/Microwave Combo & Huge Walk in Pantry! Private Owner's Suite offers a Trey Ceiling, Plush Carpet & Large Triple Window! Owner's Deluxe Bath features Tile Flooring, Separate Painted Vanities w/White Cultured Marble & Rectangular Sinks, Freestanding Tub & Tile Surround Walk in Shower w/Corner Seat & Transom & Large Customized Walk in Closet w/Built ins! Open Family Room for Entertaining offers Double Trey Ceiling, Accent Trim Detail Wall w/Sconce Lighting, White Picket Tile Surround Gas Log Fireplace w/Mantle & Slider Door to the Rear Covered Patio with Pond Views! 2nd Floor Bonus Room, Spacious Secondary Bedrooms & Unfinished Flex Space for a Future Theater Room, Home Gym or Storage!
- Type:
- Single Family
- Sq.Ft.:
- 2,800
- Status:
- Active
- Beds:
- 4
- Lot size:
- 1.5 Acres
- Year built:
- 2006
- Baths:
- 3.50
- MLS#:
- 10026303
- Subdivision:
- Stoneridge
ADDITIONAL INFORMATION
Gorgeous custom-built home on 1.50 acre lot! First level primary suite with tray ceiling, and an in-law suite on the second level, offers both convenience and privacy for family members or guests. And 2 additional bedrooms on the first level. The open floor plan will make it perfect for entertaining or everyday living. Beautiful crafted vaulted ceiling in living room, wainscoting in dining room, and crown molding throughout this home. Spacious with plenty of storage, plus a walk in attic. You will enjoy serenity, tranquility, and privacy with a well wooded tree line along the property, at this lovely home. 1 year 2-10 Home Warranty. Two refrigerators, Washer/Dryer, garage cabinets, workbench, organizing racks and John Deer lawn mower, all convey. Minutes to Falls Lake, Wake Forest, and Franklinton 15 mins away.
- Type:
- Single Family
- Sq.Ft.:
- 2,180
- Status:
- Active
- Beds:
- 3
- Lot size:
- 0.16 Acres
- Year built:
- 2024
- Baths:
- 2.50
- MLS#:
- 10026314
- Subdivision:
- Not in a Subdivision
ADDITIONAL INFORMATION
$5,000 Buyer Credit @ Closing with Use Of Prefered Lender. This meticulously designed New Construction home offers everything you need for comfortable and stylish living in a vibrant downtown location. This spacious design boasts designer lighting, LVP throughout the main including first floor owners suite, gourmet style kitchen with custom range hood and cabinets with oversized island, quartz countertops, sealed crawlspace and tankless water heater. Main floor has primary suite, laundry room, 1/2 bath & fireplace in living room. 2nd floor offers 2 spacious bedrooms + closets, a large bonus room w/ tech area and a flex room. Walk to the local coffee shops, restaurants & boutiques! Don't miss your chance to be a part of the Franklinton charm! End of May/Beginning of June completion.
$2,950,000
3700 Lark Farm Road Franklinton, NC 27525
- Type:
- Farm
- Sq.Ft.:
- 5,236
- Status:
- Active
- Beds:
- 4
- Lot size:
- 38.4 Acres
- Year built:
- 2016
- Baths:
- 6.00
- MLS#:
- 10026108
- Subdivision:
- Not in a Subdivision
ADDITIONAL INFORMATION
Amazing Executive Home and Additional Coach Apartment on 38+/- Acres! Stunning Grounds with Open Pastures, Tall Timber, 2 Large Stocked Ponds, Barn, Blueberry Orchard, and Scenic Views Throughout! The Private Estate is One of the Finest in Granville County and Offers the Finest of First-Class Amenities in a Rural Setting. 3 Bed Main House, Semi-detached 1 Bed Apartment. Full Woodworking Studio and Office, Multiple Entertaining Areas, Open Gardens and More. Live the Dream Here!
$645,000
106 Viola Lane Franklinton, NC 27525
- Type:
- Single Family
- Sq.Ft.:
- 2,560
- Status:
- Active
- Beds:
- 4
- Lot size:
- 0.75 Acres
- Year built:
- 2024
- Baths:
- 3.00
- MLS#:
- 10026092
- Subdivision:
- Braxton
ADDITIONAL INFORMATION
GORGEOUS 3/4 ACRE LOT!! THE ROGER PLAN! OPEN 4 BEDROOM FLOOR PLAN WITH 3 BEDROOM SPLIT PLAN DOWN AND 4TH BEDROOM AND BONUS ROOM UP!! AND ADDITIONAL 975 SQFT OF UNFINISHED OFFICE SPACE AND WALK IN STORAGE!! 2560 sq. ft. Custom Home with 2 car garage! Oversize screened porch overlooking private backyard! Only 8 lots available! Mild Restrictive Covenants! Just outside Youngsville!! Square footage subject to change during construction from original plan.
- Type:
- Single Family
- Sq.Ft.:
- 2,788
- Status:
- Active
- Beds:
- 3
- Lot size:
- 0.93 Acres
- Year built:
- 2016
- Baths:
- 3.00
- MLS#:
- 10025088
- Subdivision:
- Windsor
ADDITIONAL INFORMATION
BEAUTIFULLY maintained with everything you can expect in a Steven Hayes home! One level living offering 3 BR's, 3 BA's, Kitchen w/Granite/SS Appliances/Breakfast Bar/42'' Custom Cabinets, Spacious Family room w/FP, Oversized Laundry room convenient to custom Primary WIC, Large Primary Suite and Bath w/HIS-HER vanities/Custom Shower/Water Closet, HUGE Bonus Room w/WI Storage, Side entry Garage, & Screened Porch! Features include Oak Hardwoods in main living area, Arched Doorways, Vaulted Ceilings, On Demand Tankless Water Heater (2022), Whole House Water Softener, 50 amp RV Hookup and Generator Hookup with Interlock Breaker Panel, Main Floor AC (2021), and Fresh Interior Paint!
- Type:
- Other
- Sq.Ft.:
- 2,000
- Status:
- Active
- Beds:
- 4
- Lot size:
- 0.53 Acres
- Year built:
- 2003
- Baths:
- 2.00
- MLS#:
- 10025073
- Subdivision:
- Not in a Subdivision
ADDITIONAL INFORMATION
Incredible Updated Home Convenient to Revitalized Downtown Franklinton! This stunning home is less than a mile from shopping and dining options! Freshly Painted Interior and a 2023 New Roof welcomes you spacious Living and Dining Area! Updated Kitchen offers New Granite Countertops, White Cabinets, and Stainless Steel Appliances! Large Owner Suite Bedroom features generously sized closet and bathroom with soaking tub and shower! Owner Suite enjoys added privacy of desirable split floorplan with three generously sized Secondary Bedrooms on the opposite end of the home! Back Deck overlooks spacious, lush backyard! Enjoy easy parking with deep, enclosed carport with space for up to 6 cars!
- Type:
- Single Family
- Sq.Ft.:
- 2,449
- Status:
- Active
- Beds:
- 5
- Lot size:
- 2.66 Acres
- Year built:
- 1995
- Baths:
- 3.50
- MLS#:
- 10025071
- Subdivision:
- Whitfield Chase
ADDITIONAL INFORMATION
Picturesque setting with wooded lot on over 2 acres in the desirable Whitfield Chase subdivision! Enjoy your morning coffee on this large porch, overlooking plenty of yard and natural areas. This home features a large first floor bedroom (2nd owners suite) or flex space with separate entrance and a full bath! Spacious kitchen with granite countertops, opens into a large family room with brick fireplace. Enjoy gatherings in the dining room with plenty of space for guests. A large owners suite on the 2nd floor with ensuite bath and extended size walk-in closet. 2 additional bedrooms on the 2nd floor PLUS a bonus room (could be addl bedroom) and laundry room. DON'T MISS the walk-up 3rd floor attic. Needing storage? This home has it! If you appreciate privacy and large outside spaces, this is it! Enjoy natural spring creek that runs along property in the rear. NEW roof 2021 and freshly painted interior and new carpet 2024. NEW trex deck and updated bathrooms on the main floor. This home eligible for 100% USDA financing.
- Type:
- Single Family
- Sq.Ft.:
- 1,756
- Status:
- Active
- Beds:
- 4
- Lot size:
- 0.19 Acres
- Year built:
- 2019
- Baths:
- 2.50
- MLS#:
- 10024483
- Subdivision:
- Essex Place
ADDITIONAL INFORMATION
Location Location Location and beauty! Enjoy a great commute right off Capital Blvd. Then enjoy the wonderful new downtown Franklinton restaurants and entertainment. 26 miles to downtown Raleigh, 34 miles to RDU Airport and . With a beautiful open kitchen/family room this home is great for entertaining. All bedrooms together upstairs with the laundry room keeping everything private upstairs. Enjoy beautiful walks through your neighborhood. Local shopping just 4 miles away.
- Type:
- Single Family
- Sq.Ft.:
- 1,943
- Status:
- Active
- Beds:
- 4
- Lot size:
- 0.2 Acres
- Year built:
- 2019
- Baths:
- 2.50
- MLS#:
- 10016634
- Subdivision:
- Essex Place
ADDITIONAL INFORMATION
4 bedroom, 2,5 bath, 2 car garage, USDA qualified
- Type:
- Single Family
- Sq.Ft.:
- 2,475
- Status:
- Active
- Beds:
- 4
- Lot size:
- 0.14 Acres
- Year built:
- 2024
- Baths:
- 3.00
- MLS#:
- 10022409
- Subdivision:
- Maple Ridge
ADDITIONAL INFORMATION
The Madison is a flexible four-bedroom home which features a study at the front of home & a bedroom with a full bath at the rear of the home. A separate dining room with trey ceiling allows the kitchen to face the family room & remain a very open concept plan. The second floor features a large loft for all flex space needs. The primary suite includes a trey ceiling with a large closet as well as full bath that features double sinks. Upcoming community amenities include pocket park, swing-set, dog park & a connection to a greenway trail.
- Type:
- Single Family
- Sq.Ft.:
- 1,840
- Status:
- Active
- Beds:
- 3
- Lot size:
- 2.63 Acres
- Year built:
- 1987
- Baths:
- 3.00
- MLS#:
- 10022134
- Subdivision:
- Deer Run
ADDITIONAL INFORMATION
Charming home nestled on 2.63 acres of picturesque land with mature trees, offering a serene retreat! Inside, you'll be greeted by a spacious living room with plenty of natural light from a bank of windows. Separate dining room has wainscoting and space perfect for hosting intimate gatherings or family meals. Living room, dining room and primary bedroom has LVP flooring. Updated kitchen features ample storage space, eat-in breakfast area, and a window over the sink providing a view of the expansive yard. Primary bedroom boasts vaulted ceiling and large windows that frame the outdoor scenery. Ensuite primary bath offers dual sinks, separate makeup vanity, soaking tub and spacious walk-in shower. In addition there are two more bedrooms and two full baths. A generously sized office, complete with a sauna and access to outside deck. Located off side entrance, a mudroom with a washer and dryer simplifies daily chores and helps keep the home tidy. Outside, a large detached oversized 2-car garage, accompanied by a covered parking area, provides ample storage for vehicles and outdoor equipment. Expansive yard with 2 dozen blueberry bushes, fruit trees and green house offers plenty of room for outdoor activities and is complemented by a shaded play area. New Roof 2021, Garage Roof 2022, HVAC 2014 With its beautiful setting & abundant land, this home offers the perfect blend of comfort, convenience, and natural beauty.
- Type:
- Single Family
- Sq.Ft.:
- 2,317
- Status:
- Active
- Beds:
- 3
- Lot size:
- 0.73 Acres
- Year built:
- 2024
- Baths:
- 3.00
- MLS#:
- 10022015
- Subdivision:
- Woodland Park
ADDITIONAL INFORMATION
One and a half story ranch style home. Primary and Guest bedrooms on Main floor. White with Black trim exterior with Board Batten and stone accents. Wood exterior front door with divided obscured glass. Screened back porch with vaulted ceiling and ceiling fan. White kitchen Cabinets with grey accent island, granite top with tile backsplash! Breakfast nook and formal dining room. Open kitchen family room with wall mount fireplace mounted in Shiplap accent wall and box mantle. Laundry room with shelf and Utility Sink. Guest bath with tub and Tiled shower walls with niche. Primary Bedroom with trey ceiling/Crown and accent wall color. Primary Bath with large tiled walk-in shower and separate soaking Tub. Large walk in closet with wood shelving and sweater boxes, Dual vanity with granite top and Black hardware and fixtures. 2nd floor with Large Bonus room, 3rd bedroom and Full bath. Plenty of extra walk-in storage space with room to expand.
- Type:
- Single Family
- Sq.Ft.:
- 2,600
- Status:
- Active
- Beds:
- 3
- Lot size:
- 2.14 Acres
- Year built:
- 1998
- Baths:
- 3.00
- MLS#:
- 10021452
- Subdivision:
- Not in a Subdivision
ADDITIONAL INFORMATION
Over 2 acres of land! 3 bedrooms, 3 bathrooms, bonus flex space and over 2,600 square feet with new interior paint throughout. Enjoy coffee on the front porch in the mornings or evenings on the back deck overlooking the heavily wooded lot. This is a beautiful country setting but only minutes from the hustle and bustle of nearby cities. The master bedroom has LVP flooring and a completely redone master bath, updated with new flooring and paint. Huge closets mean you won't complain about storage space. The living area is open from the kitchen, through the dining area and to the living room. Gorgeous views out the front and rear windows while you hang out with family and friends. Two additional bedrooms are located on the first floor and share another bath. The second floor includes a bedroom, full bath, workout room, and a flex room already plumbed for a kitchen if needed. The second floor also has its own exterior entrance and can be used as a revenue-generating apartment. The front of the property has plenty of parking for cars, trucks, boats, RVs or can also be used to park commercial equipment for the small business owner. Bring your horses, chickens, donkeys, etc with you!
- Type:
- Single Family
- Sq.Ft.:
- 2,766
- Status:
- Active
- Beds:
- 3
- Lot size:
- 0.29 Acres
- Year built:
- 2021
- Baths:
- 2.50
- MLS#:
- 10021352
- Subdivision:
- Olde Liberty
ADDITIONAL INFORMATION
Welcome to this charming and nearly new 3-bedroom, 2.5-bathroom home nestled on a generous lot! Boasting modern elegance and comfort, this property offers an inviting atmosphere with its contemporary design, pristine condition, and the added luxury of a screened-in porch. Upon entering, you'll be greeted by a bright and airy living space adornWelcome to this pristine, like-new residence nestled in a serene setting, offering the perfect blend of comfort and elegance. This charming abode boasts three spacious bedrooms, including a luxurious master suite, accompanied by two and a half bathrooms. Step inside and discover a versatile first-floor office space, ideal for remote work or quiet study. Ascend the staircase to find a cozy loft area on the second floor, perfect for relaxation or entertainment. Embrace the tranquility of nature from the screened-in porch, overlooking the lush backyard that faces the picturesque woods and a tranquil pond. Whether you're enjoying morning coffee or evening sunsets, this outdoor oasis provides a peaceful retreat. With meticulous attention to detail and modern amenities throughout, this home offers the quintessential blend of functionality and style. Don't miss the opportunity to make this dream home yours! Enjoy stylish finishes and ample natural light. The open-concept layout seamlessly connects the living, dining, and kitchen areas, creating an ideal space for entertaining guests or relaxing with family. The well-appointed kitchen features sleek cabinetry, stainless steel appliances, ample counterspace providing both functionality and style. Adjacent to the kitchen is a cozy dining area, perfect for enjoying meals with loved ones. Retreat to the private primary suite, complete with a luxurious en-suite bathroom and a sizable closet, offering a serene sanctuary to unwind after a long day. Two additional bedrooms offer flexibility for guests, a home office, or a growing family, all appointed with comfortable accommodations and ample closet space. The highlight of this home is the screened-in porch, offering an additional space to enjoy the outdoors while being protected from the elements. Whether you're sipping your morning coffee or hosting a gathering with friends, the screened-in porch provides the perfect setting for year-round enjoyment. Outside, the expansive lot provides plenty of space for outdoor activities, gardening, or simply enjoying the beautiful surroundings. Whether you're hosting a barbecue on the patio or relaxing in the shade of mature trees, the outdoor space offers endless possibilities for enjoyment. Conveniently located near shops, restaurants, parks, and schools, this home combines modern convenience with suburban tranquility. Don't miss your chance to make this impeccable property your own and experience the best of comfortable, contemporary living. Schedule your showing today!

Information Not Guaranteed. Listings marked with an icon are provided courtesy of the Triangle MLS, Inc. of North Carolina, Internet Data Exchange Database. The information being provided is for consumers’ personal, non-commercial use and may not be used for any purpose other than to identify prospective properties consumers may be interested in purchasing or selling. Closed (sold) listings may have been listed and/or sold by a real estate firm other than the firm(s) featured on this website. Closed data is not available until the sale of the property is recorded in the MLS. Home sale data is not an appraisal, CMA, competitive or comparative market analysis, or home valuation of any property. Copyright 2024 Triangle MLS, Inc. of North Carolina. All rights reserved.

Franklinton Real Estate
The median home value in Franklinton, NC is $370,495. This is higher than the county median home value of $172,700. The national median home value is $219,700. The average price of homes sold in Franklinton, NC is $370,495. Approximately 44.83% of Franklinton homes are owned, compared to 36.26% rented, while 18.91% are vacant. Franklinton real estate listings include condos, townhomes, and single family homes for sale. Commercial properties are also available. If you see a property you’re interested in, contact a Franklinton real estate agent to arrange a tour today!
Franklinton, North Carolina has a population of 2,248. Franklinton is less family-centric than the surrounding county with 21.25% of the households containing married families with children. The county average for households married with children is 29.06%.
The median household income in Franklinton, North Carolina is $35,714. The median household income for the surrounding county is $48,344 compared to the national median of $57,652. The median age of people living in Franklinton is 37.9 years.
Franklinton Weather
The average high temperature in July is 89.6 degrees, with an average low temperature in January of 26 degrees. The average rainfall is approximately 45.6 inches per year, with 1.3 inches of snow per year.
