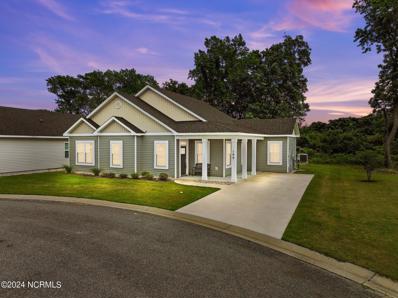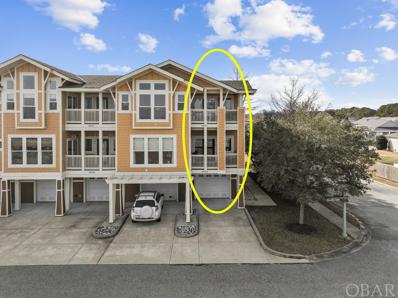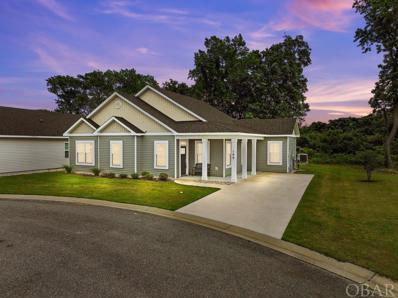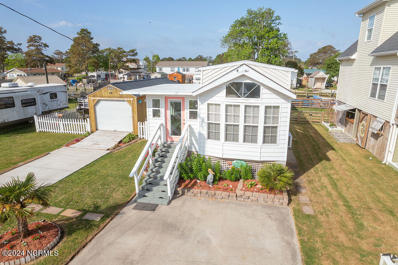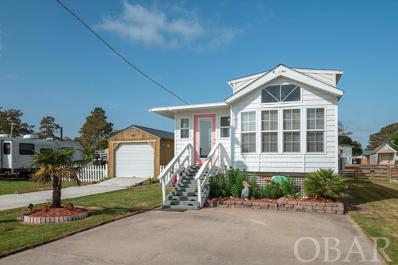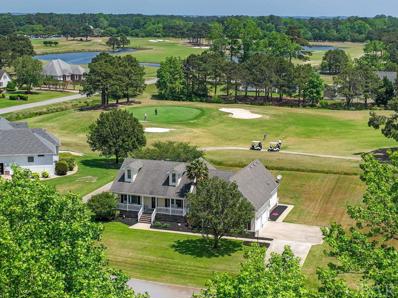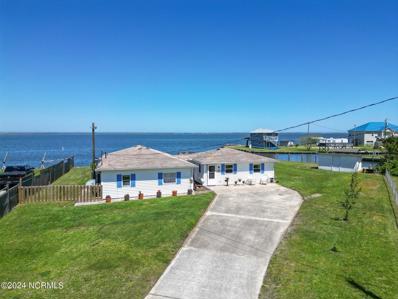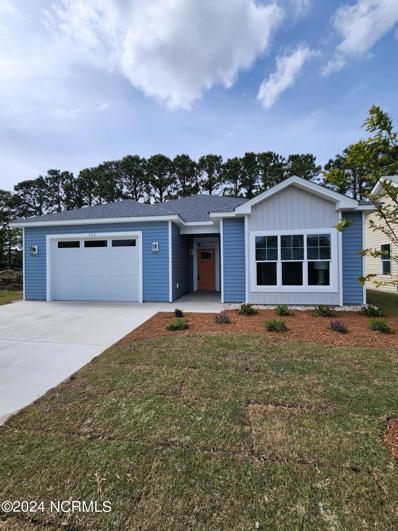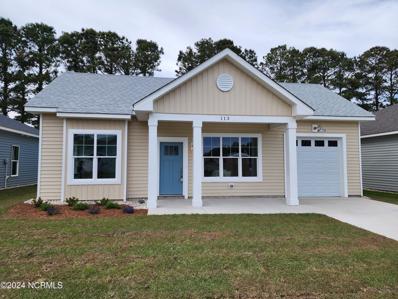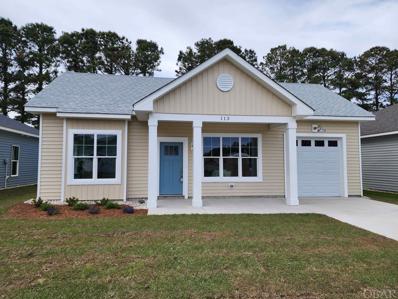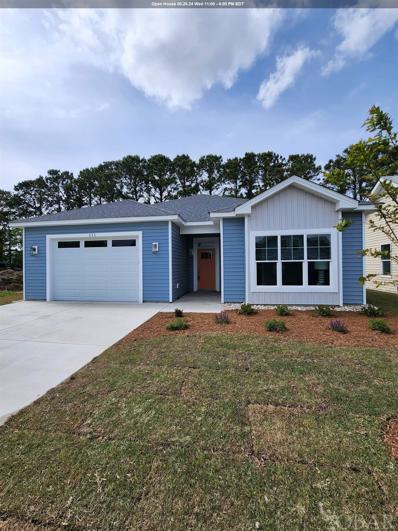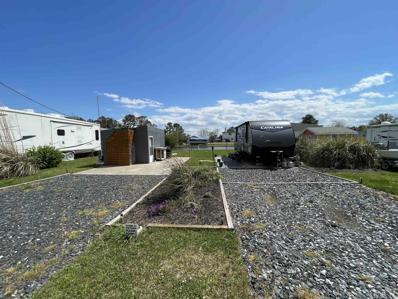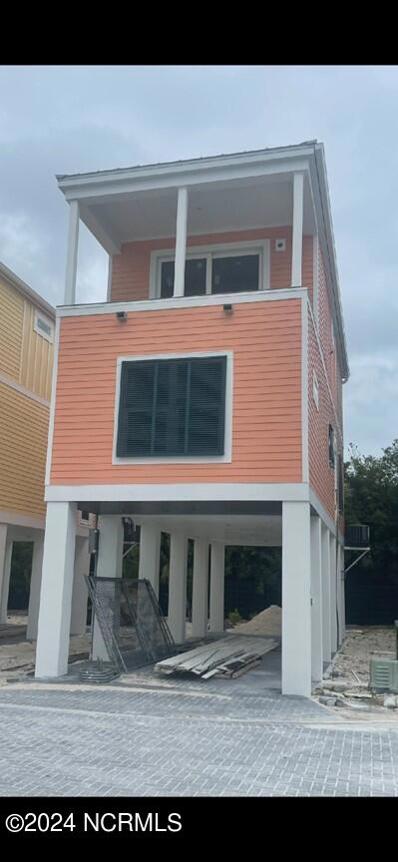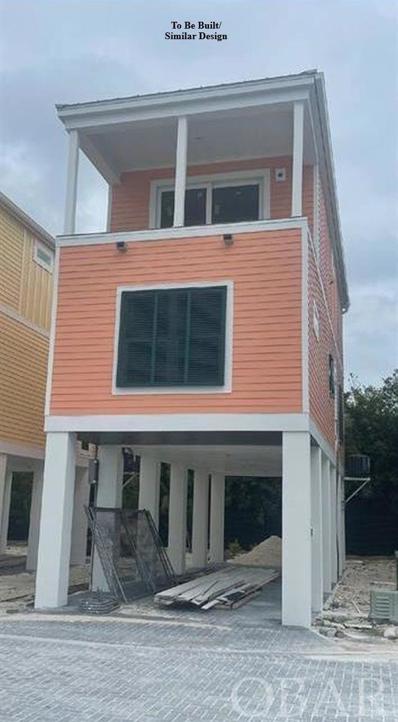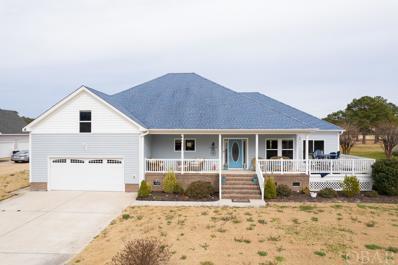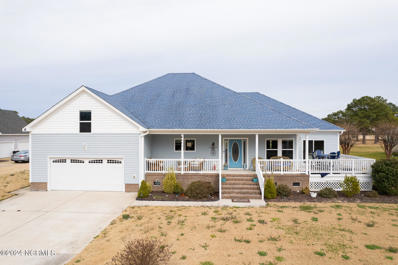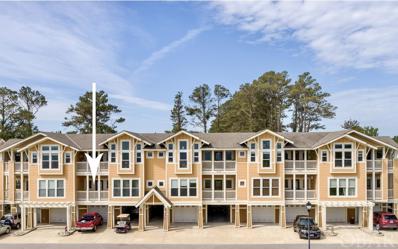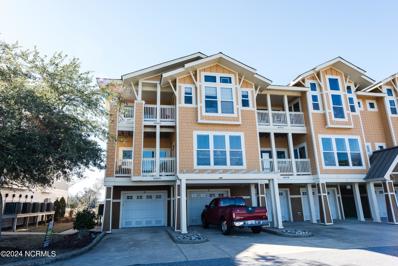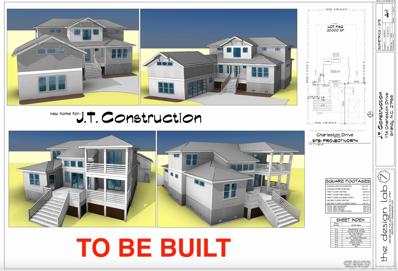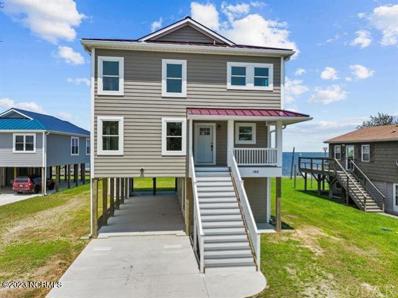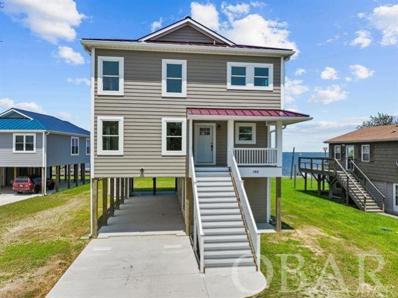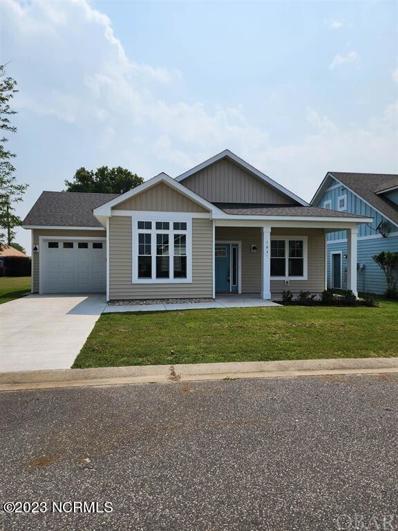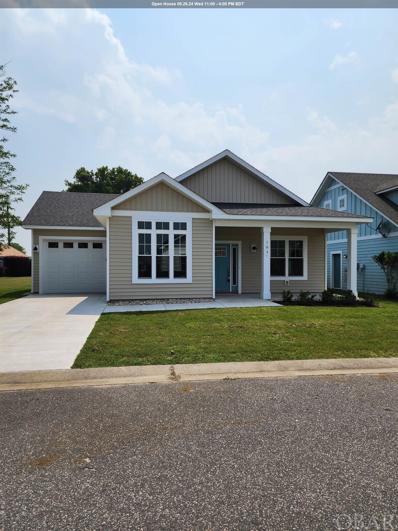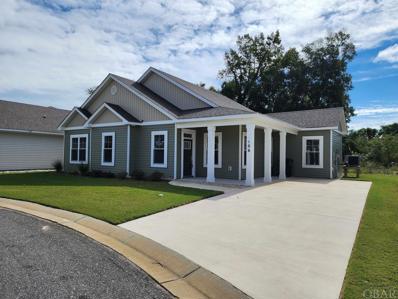Grandy NC Homes for Sale
$398,990
106 Binnacle Lane Grandy, NC 27939
- Type:
- Single Family
- Sq.Ft.:
- 1,563
- Status:
- NEW LISTING
- Beds:
- 3
- Lot size:
- 0.14 Acres
- Year built:
- 2022
- Baths:
- 2.00
- MLS#:
- 100445495
- Subdivision:
- Waterside Villages Of Currituck
ADDITIONAL INFORMATION
WELCOME HOME to the Winsome plan. This coastal cottage with a side front porch features an open concept design with volume ceilings to create a spacious and airy feel. The generous living room greets you upon entering and flows into the dining room. The chef inspired kitchen adjoins the dining room and features an island, stainless steel appliances and custom tile backsplash. Enjoy relaxing or entertaining on your rear patio directly off the dining area. The bedroom corridor provides privacy and features two secondary bedrooms with large hall bath and oversized laundry room with cabinetry for home organization. The primary bedroom is tucked at the rear of the home and provides a large walk-in closet, ensuite luxury bath with semi-custom tile shower and dual sinks. Interior detailing includes LVT flooring at main living areas, carpet at bedrooms, tile flooring at baths, custom cabinetry, solid surface countertops, DELTA plumbing fixtures, craftsman trim package, and designer lighting package. An attached storage room provides space for your outdoor supplies and beach toys! Situated on a beautiful, wooded cul-de-sac, this unique property will not last long! Waterside Villages is a gated community with resort style amenities that include clubhouse, swimming pool, shallow water marina, community pier and picnic pavilion. Conveniently located 12 miles from the OBX beaches, Waterside Villages is in the heart of Grandy and near three public golf courses and only minutes to local shopping and restaurants. Taxes based on land only. Buyer to pay one time capital contribution fee of $925.00 at closing.
- Type:
- Condo
- Sq.Ft.:
- n/a
- Status:
- NEW LISTING
- Beds:
- 3
- Year built:
- 2006
- Baths:
- 2.00
- MLS#:
- 125737
- Subdivision:
- Waterside Villages Of Currituck
ADDITIONAL INFORMATION
Welcome home to Grandy, NC. This stunning TOP FLOOR, SOUNDFRONT condo offers views of the Currituck Sound. This charming property is perfect for those seeking comfortable and low maintenance living. Waterside Villages offers tranquility, and is conveniently located to restaurants and grocery stores. As you step inside, you'll be greeted by an inviting foyer, that leads to the bright and airy living room. The open concept design allows for seamless flow between the living room, dining area, kitchen and covered outside deck making it ideal for entertaining guests. The VIEWS, whether sunrise or sunsets, are stunning, perfect for morning coffee or afternoon cocktails. The kitchen features modern appliances, ample granite counter space, an eat on bar, and plenty of cabinets. Just down the hall the master suite is a true retreat, offering a generous bedroom, a walk-in closet, and a luxurious en-suite bath. The additional guest bedrooms are are equally spacious and offer plenty of natural light. Come see this 3 bedroom, 2 bath condo located in an ELEVATOR building with dry entry, a garage and a separate storage unit in addition to the above features. With over 1800 square feet, there is room for everyone! The community offers many amenities including outdoor tennis, a swimming POOL, a clubhouse, basketball court, marina and pier and you are just a short 30 minute drive to the Kitty Hawk Beaches.
Open House:
Wednesday, 5/22 3:00-4:00PM
- Type:
- Single Family
- Sq.Ft.:
- n/a
- Status:
- NEW LISTING
- Beds:
- 3
- Year built:
- 2022
- Baths:
- 2.00
- MLS#:
- 125727
- Subdivision:
- Waterside Villages Of Currituck
ADDITIONAL INFORMATION
WELCOME HOME to the Winsome plan. This coastal cottage with a side front porch features an open concept design with volume ceilings to create a spacious and airy feel. The generous living room greets you upon entering and flows into the dining room. The chef inspired kitchen adjoins the dining room and features an island, stainless steel appliances and custom tile backsplash. Enjoy relaxing or entertaining on your rear patio directly off the dining area. The bedroom corridor provides privacy and features two secondary bedrooms with large hall bath and oversized laundry room with cabinetry for home organization. The primary bedroom is tucked at the rear of the home and provides a large walk-in closet, ensuite luxury bath with semi-custom tile shower and dual sinks. Interior detailing includes LVT flooring at main living areas, carpet at bedrooms, tile flooring at baths, custom cabinetry, solid surface countertops, DELTA plumbing fixtures, craftsman trim package, and designer lighting package. An attached storage room provides space for your outdoor supplies and beach toys! Situated on a beautiful, wooded cul-de-sac, this unique property will not last long! Waterside Villages is a gated community with resort style amenities that include clubhouse, swimming pool, shallow water marina, community pier and picnic pavilion. Conveniently located 12 miles from the OBX beaches, Waterside Villages is in the heart of Grandy and near three public golf courses and only minutes to local shopping and restaurants. Home is professionally staged and furnishings and decor do not convey. Seller is a licensed NC Real-estate Broker. Taxes based on land only. Buyer to pay one time capital contribution fee of $925.00 at closing.
$450,000
136 Dolphin Court Grandy, NC 27939
- Type:
- Single Family
- Sq.Ft.:
- 1,000
- Status:
- Active
- Beds:
- 1
- Lot size:
- 0.17 Acres
- Year built:
- 2015
- Baths:
- 1.00
- MLS#:
- 100444308
- Subdivision:
- Walnut Island Estates
ADDITIONAL INFORMATION
One of very few canal front lots with direct access to the Currituck Sound. 60' of bulkheaeded water frontage on a wide canal. Only 15 minutes tothe beach and approximately 45 minutes to the Virginia Line. Municipal water and sewer are in place. ''2017 Quailridge Park Model by ForestRiver'' home has a beautiful sunroom addition with amazing sunrise and sunset views. You are buying two properties, not to be sold separately.Offered at a very appealing price point. It's the best of both worlds; you're insulated from the beach hubbub, but still only a few minutes' drive tothe beautiful Outer Banks beaches. Restaurants, shops and recreational activities are also close by. Also, H20BX Waterpark, SanctuaryVineyards and Buffalo Distillery, just to mention a few, plus multiple golf course locations. The community is strategically situated just far enoughoff the road to lend an air of privacy.
- Type:
- Single Family
- Sq.Ft.:
- n/a
- Status:
- Active
- Beds:
- 1
- Lot size:
- 0.17 Acres
- Year built:
- 2017
- Baths:
- 1.00
- MLS#:
- 125648
- Subdivision:
- Walnut Island
ADDITIONAL INFORMATION
One of very few canal front lots with direct access to the Currituck Sound. 60' of bulkheaded water frontage on a wide canal. Only 15 minutes to the beach and approximately 45 minutes to the Virginia Line. Municipal water and sewer are in place. "2017 Quailridge Park Model by Forest River" home has a beautiful sunroom addition with amazing sunrise and sunset views. You are buying two properties, not to be sold separately. Offered at a very appealing price point. It's the best of both worlds; you’re insulated from the beach hubbub, but still only a few minutes' drive to the beautiful Outer Banks beaches. Restaurants, shops and recreational activities are also close by. Also, H20BX Waterpark, Sanctuary Vineyards and Buffalo Distillery, just to mention a few, plus multiple golf course locations. The community is strategically situated just far enough off the road to lend an air of privacy.
- Type:
- Single Family
- Sq.Ft.:
- n/a
- Status:
- Active
- Beds:
- 3
- Lot size:
- 0.53 Acres
- Year built:
- 2004
- Baths:
- 2.00
- MLS#:
- 125585
- Subdivision:
- Carolina Club
ADDITIONAL INFORMATION
The Carolina Club is a beautiful Coastal Community with Pool, Clubhouse, Tennis Courts and a Boat Ramp with a wide canal leading to the North River along the Intercoastal Waterway. Enjoy panoramic views of the rolling greens of 4th hole of the prestigious Carolina Club Golf Course from your back yard, back deck or Four Seasons Room. Take long walks through this manicured community and stop in at Tucker's Bar and Grill for lunch. Included in your Owner's Association membership is an outdoor pool, clubhouse and tennis courts. 147 Charleston Drive offers ONE LEVEL living with spacious open floor plan, vaulted ceilings, an en-suite with tray ceilings, 2 additional bedrooms that share a bath and a LARGE 300 sq ft bonus room over the 2 car garage that has copious amounts of storage under the eaves. This home also offers a breakfast area, formal dining room, laundry room and enclosed four season room that is equipped with its own gas fireplace and mini split unit for year round comfort. Enjoy a spacious manicured lot with 4-zone irrigation system on private well. Other notable features are Trex Decking on back sun porch, gutter guards, (2) Liftmaster garage openers, surround system with CD Player and Receiver, Gas fireplace in Living room with remote and an Inline Gas Grill! Perfect for commuters as location is only 30 miles from the Virginia Border. Just minutes from the esteemed Coinjock Marina and Restaurant, H2OBX Water Park and of course the beautiful Outer Banks Beaches on the Atlantic Ocean are only 14 miles away on the other side of the Wright Memorial Bridge. Membership is available for The Carolina Club Golf Course, which is beautifully manicured with expansive greens and challenging Par 3 - Par 5 holes with copious bodies of water and sand traps to avoid! This course was awarded Best of the Beach for 4 years running and easy to book a tee time at your convenience. Visit the Carolina Club Owners' Association for more information www.carolinaclubpoa.com. Make 147 Charleston Drive yours in 2024! See Bill of Sale in Associated Documents for available furniture.
$420,000
108 Pleasant Point Grandy, NC 27939
- Type:
- Single Family
- Sq.Ft.:
- 1,952
- Status:
- Active
- Beds:
- 5
- Lot size:
- 0.34 Acres
- Year built:
- 1973
- Baths:
- 2.00
- MLS#:
- 100442555
- Subdivision:
- Walnut Island
ADDITIONAL INFORMATION
Nestled along the tranquil shores of Grandy, NC, 108 Pleasant Point beckons with its picturesque waterfront setting. This well maintained residence boasts 5 bedrooms, 2 bathrooms, and ample living space spread across one level. Step inside to discover a bright and airy interior, highlighted by expansive windows that frame breathtaking views of the water. Featuring an inviting living room, perfect for gatherings with loved ones, while the adjacent gourmet kitchen is a chef's delight.Outside, the expansive yard is an idyllic spot for alfresco dining or simply soaking up the sun, while the private dock beckons for leisurely afternoons spent boating, fishing, or kayaking. Located in a quaint neighborhood, just minutes from local shops, restaurants, and recreational opportunities, this home offers the perfect blend of serenity and convenience. Whether you're seeking a weekend getaway or a year-round residence, 108 Pleasant Point is sure to exceed your expectations. Don't miss your chance to experience waterfront living at its finest!
- Type:
- Single Family
- Sq.Ft.:
- 1,278
- Status:
- Active
- Beds:
- 3
- Lot size:
- 0.12 Acres
- Year built:
- 2024
- Baths:
- 2.00
- MLS#:
- 100440620
- Subdivision:
- Waterside Villages Of Currituck
ADDITIONAL INFORMATION
Welcome home to the Laurel I plan. This brand new 3-bedroom, 2-bathroom coastal cottage boasts the perfect blend of modern comfort andcharm. Step inside and experience an efficient use of space, meticulously designed to maximize functionality without sacrificing style. As youenter, you'll be greeted by an inviting foyer that leads to the open dining space and a comfortable great room with trey ceiling. The heart of thehome lies in the gourmet kitchen featuring an oversized island, solid surface countertops, custom tile backsplash, stainless steel appliances, andample storage space. The kitchen area leads to a covered, rear deck that is perfect for relaxing and enjoying the coastal breezes. The private,primary bedroom with ensuite is located at the rear of the home and overlooks the private yard space. The luxury primary bath offers dual sinksand tiled shower with glass enclosure. Two secondary bedrooms and a generous hall bath are located at the front of the home. The 1.5 cargarage is perfect for your vehicle and beach toys! With its thoughtful design, this coastal cottage offers luxury features that include LVT flooringin the main living areas, tile flooring at full baths, custom cabinetry, Delta plumbing fixtures, Craftsman style trim throughout, solid surfacecountertops, and designer lighting fixtures. Don't miss your chance to experience low maintenance, coastal living at its finest!
- Type:
- Single Family
- Sq.Ft.:
- 1,359
- Status:
- Active
- Beds:
- 3
- Lot size:
- 0.12 Acres
- Year built:
- 2024
- Baths:
- 2.00
- MLS#:
- 100440557
- Subdivision:
- Waterside Villages Of Currituck
ADDITIONAL INFORMATION
The Dawson plan is a charming 3-bedroom, 2-bathroom cottage that embodies the art of coastal living with its efficient use of space andthoughtful design. Step inside from the covered front porch to an open layout leading to a generous great room and dining space. The areaseamlessly flows to the gourmet kitchen, complete with a large island perfect for preparing your favorite meals and entertaining. The primarybedroom, featuring an ensuite bathroom, is situated at the front of the home for ultimate privacy, while the secondary bedrooms and hall bathare conveniently located at the rear of the home. Unwind on your covered rear patio and enjoy relaxing to the sounds of nature. With a 1-cargarage and a spacious laundry and mudroom, this coastal cottage offers both comfort and convenience for modern living. Luxury featuresinclude LVT flooring in the main living areas, tile flooring at full baths, custom cabinetry, Delta plumbing fixtures, stainless steel appliances,Craftsman style trim throughout, solid surface countertops, and designer lighting fixtures.
Open House:
Wednesday, 5/22 3:00-4:00PM
- Type:
- Single Family
- Sq.Ft.:
- n/a
- Status:
- Active
- Beds:
- 3
- Lot size:
- 0.12 Acres
- Year built:
- 2024
- Baths:
- 2.00
- MLS#:
- 125440
- Subdivision:
- Waterside Villages Of Currituck
ADDITIONAL INFORMATION
The Dawson plan is a charming 3-bedroom, 2-bathroom cottage that embodies the art of coastal living with its efficient use of space and thoughtful design. Step inside from the covered front porch to an open layout leading to a generous great room and dining space. The area seamlessly flows to the gourmet kitchen, complete with a large island perfect for preparing your favorite meals and entertaining. The primary bedroom, featuring an ensuite bathroom, is situated at the front of the home for ultimate privacy, while the secondary bedrooms and hall bath are conveniently located at the rear of the home. Unwind on your covered rear patio and enjoy relaxing to the sounds of nature. With a 1-car garage and a spacious laundry and mudroom, this coastal cottage offers both comfort and convenience for modern living. Luxury features include LVT flooring in the main living areas, tile flooring at full baths, custom cabinetry, Delta plumbing fixtures, stainless steel appliances, Craftsman style trim throughout, solid surface countertops, and designer lighting fixtures.
Open House:
Wednesday, 5/22 3:00-4:00PM
- Type:
- Single Family
- Sq.Ft.:
- n/a
- Status:
- Active
- Beds:
- 3
- Lot size:
- 0.12 Acres
- Year built:
- 2024
- Baths:
- 2.00
- MLS#:
- 125437
- Subdivision:
- Waterside Villages Of Currituck
ADDITIONAL INFORMATION
Welcome home to the Laurel I plan. This brand new 3-bedroom, 2-bathroom coastal cottage boasts the perfect blend of modern comfort and charm. Step inside and experience an efficient use of space, meticulously designed to maximize functionality without sacrificing style. As you enter, you'll be greeted by an inviting foyer that leads to the open dining space and a comfortable great room with trey ceiling. The heart of the home lies in the gourmet kitchen featuring an oversized island, solid surface countertops, custom tile backsplash, stainless steel appliances, and ample storage space. The kitchen area leads to a covered, rear deck that is perfect for relaxing and enjoying the coastal breezes. The private, primary bedroom with ensuite is located at the rear of the home and overlooks the private yard space. The luxury primary bath offers dual sinks and tiled shower with glass enclosure. Two secondary bedrooms and a generous hall bath are located at the front of the home. The 1.5 car garage is perfect for your vehicle and beach toys! With its thoughtful design, this coastal cottage offers luxury features that include LVT flooring in the main living areas, tile flooring at full baths, custom cabinetry, Delta plumbing fixtures, Craftsman style trim throughout, solid surface countertops, and designer lighting fixtures. Don't miss your chance to experience low maintenance, coastal living at its finest!
- Type:
- Mobile Home
- Sq.Ft.:
- n/a
- Status:
- Active
- Beds:
- 1
- Lot size:
- 0.12 Acres
- Year built:
- 2022
- Baths:
- 1.00
- MLS#:
- 125309
- Subdivision:
- Walnut Isle Est
ADDITIONAL INFORMATION
One of very few side by side canal front lots with direct access to the Currituck Sound. 60' of water frontage on a wide canal. Only 15 minutes to the beach and approximately 40 minutes to the Virginia Line. Municipal water and sewer are in place. Camper is turnkey and buyer can take over the Airbnb account.
$459,000
135 Inlet Lane Grandy, NC 27939
- Type:
- Single Family
- Sq.Ft.:
- 1,600
- Status:
- Active
- Beds:
- 2
- Lot size:
- 0.06 Acres
- Year built:
- 2024
- Baths:
- 1.00
- MLS#:
- 100438129
- Subdivision:
- Walnut Island Estates
ADDITIONAL INFORMATION
TO BE BUILT / CONSTRUCTION PACKAGE WITHPLAN OPTIONS of 2 or 3 Bedrooms! Buyer Pre-Approval or Proof of Funds required with Contract.
- Type:
- Other
- Sq.Ft.:
- n/a
- Status:
- Active
- Beds:
- 2
- Year built:
- 2024
- Baths:
- 2.00
- MLS#:
- 125276
- Subdivision:
- Walnut Isle Est
ADDITIONAL INFORMATION
TO BE BUILT! 2 Plan choices available! 1600 sq.ft. 2 bedroom OR 3 bedroom!! CANALFRONT home with possible UNOBSTRUCTED VIEWS of the Currituck Sound waterway and the OBX Barrier Island! Quality construction by RCI Construction (NC General Contractors Lic# 54137) experienced in Outer Banks construction since 1993. This 2 Bedroom 2 Bath home totaling 1600 sq.ft. of Living area provides you with a canal front balcony to soak up your spectacular Water Views! Canal is fully navigable with direct access to the Currituck Sound waterway! Currituck County is known for its Fishing, Duck Hunting and boating paradise for an enjoyable daytrip on the water; venture over to Duck and Corolla for shopping and restaurants or take a short ride to Barry's Restaurant just around the bend! Explore the Currituck Mainland today where you'll find its a short drive to the Outer Banks, Elizabeth City or the NC/VA state Line! Here's your chance to Build "your" own waterfront haven today! Lender Prequalification or Proof of Funds Letter required with Offer to Purchase. Appointment will follow with Builder to finalize "your" plan designed especially for you!
- Type:
- Single Family
- Sq.Ft.:
- n/a
- Status:
- Active
- Beds:
- 3
- Lot size:
- 0.53 Acres
- Year built:
- 2015
- Baths:
- 3.00
- MLS#:
- 124946
- Subdivision:
- Carolina Club
ADDITIONAL INFORMATION
This stunning 3-bedroom, bonus room, and 3-bath residence boasts a prime location overlooking the tranquil Canal/Marina, offering direct access to the North River/Albemarle Sound. Enjoy captivating views of the Marina Basin and Canal, framed by lush woodlands. Inside, discover a spacious living and dining area with 9-foot ceilings accented by crown molding. The kitchen features Blue Pearl Granite countertops, custom cabinet storage, an eat-in area, and ample space for an island. Retreat to the owner's suite, complete with a soaking tub and ceramic shower. Additional highlights include a bonus room with its own bath, handicap-accessible doors and archways, laundry facilities, front and back decks, and an irrigated and sodded yard. Residents of this community also enjoy access to the golf course, a pool, tennis courts, and marina facilities for an additional fee. Experience luxury coastal living at its finest.
- Type:
- Single Family
- Sq.Ft.:
- 2,908
- Status:
- Active
- Beds:
- 3
- Lot size:
- 0.53 Acres
- Year built:
- 2015
- Baths:
- 3.00
- MLS#:
- 100430259
- Subdivision:
- Carolina Club
ADDITIONAL INFORMATION
This stunning 3-bedroom, bonus room, and 3-bath residence boasts a prime location overlooking the tranquil Canal/Marina, offering direct access to the North River/Albemarle Sound. Enjoy captivating views of the Marina Basin and Canal, framed by lush woodlands. Inside, discover a spacious living and dining area with 9-foot ceilings accented by crown molding. The kitchen features Blue Pearl Granite countertops, custom cabinet storage, an eat-in area, and ample space for an island. Retreat to the owner's suite, complete with a soaking tub and ceramic shower. Additional highlights include a bonus room with its own bath, handicap-accessible doors and archways, laundry facilities, front and back decks, and an irrigated and sodded yard. Residents of this community also enjoy access to the golf course, a pool, tennis courts, and marina facilities for an additional fee. Experience luxury coastal living at its finest.
- Type:
- Condo
- Sq.Ft.:
- n/a
- Status:
- Active
- Beds:
- 2
- Year built:
- 2006
- Baths:
- 2.00
- MLS#:
- 124787
- Subdivision:
- Waterside Villages Of Currituck
ADDITIONAL INFORMATION
Buyer Alert: Upon acceptable offer the seller will credit 6 months of HOA dues @ closing!!!! Experience the epitome of Luxury Condo Sound Front Living. This light bright condo features 2 bedrooms, 2 full baths and an elevator for effortless access. Less than ten steps from your front door is a second level trash shoot that eliminates a walk to the dumpster. The one car garage is long enough to park two full size vehicles bumper to bumper. The driveway apron is just large enough to wash your vehicle. Enjoy the outdoors with a picturesque view of the sunrise from your living room and sunsets from the covered porch. Situated within a short distance to shopping, grocery stores, and restaurants, this condo offers unparalleled convenience. Waterside Villas offers many enjoyable amenities which include tennis courts, large outdoor pool, basketball court, clubhouse facility, private marina and a pier. If you're in the market for EASY living that is 20 minutes from the beautiful beaches of the Outer Banks of NC your search ends here.
$420,000
100 Mercedes Court Grandy, NC 27939
- Type:
- Condo
- Sq.Ft.:
- 1,878
- Status:
- Active
- Beds:
- 3
- Lot size:
- 0.04 Acres
- Year built:
- 2006
- Baths:
- 2.00
- MLS#:
- 100421017
- Subdivision:
- Other
ADDITIONAL INFORMATION
Located just around the corner, a pristine community pool, tennis courts, and clubhouse await, inviting you to unwind and enjoy the best of leisure. The interior exudes elegance, featuring a gorgeous kitchen equipped with custom cabinets, an expansive breakfast bar, and a dining room for seamless entertaining.Warm up by the pretty gas fireplace in the family room, creating a cozy atmosphere for relaxation.The master suite is a haven of comfort, highlighted by a fabulous oversized walk-in shower, double vanity, and a spacious walk-in closet.Conveniently situated, this gem is only 20 minutes from OBX and 40 minutes from VA, offering proximity to both coastal charm and urban amenities. Don't miss the opportunity to make this your home--where everyday living feels like a vacation retreat. Coastal elegance and convenience await you
- Type:
- Single Family
- Sq.Ft.:
- n/a
- Status:
- Active
- Beds:
- 4
- Lot size:
- 0.46 Acres
- Year built:
- 2024
- Baths:
- 4.00
- MLS#:
- 123922
- Subdivision:
- Carolina Club
ADDITIONAL INFORMATION
Wonderful Modern Farmhouse Design Home...simple, rustic yet comfortable. Still possible to pick colors, finishes, countertops [priced with granite], and bathroom finishes. Builder is hands on every day! EST 2937 Sq Ft, Vinyl Shakes exterior with Faux stone in front. Estimate CO Spring 2024. Affordable Community Amenities include a Clubhouse with full kitchen and pub, Swimming Pool, Tennis Courts, Albemarle Sound Boat Access. Golf Course not included in amenities but very affordable as a membership or for individual green fees. Course is one of the best and most fun to play in Eastern NC! World renown OBX white sandy beaches 20 minutes away. With the Mid Currituck Bridge becoming more and more than just a dream, the Corolla beaches, 4WD and Wild Horses may become even closer than that.
- Type:
- Single Family
- Sq.Ft.:
- 3,022
- Status:
- Active
- Beds:
- 4
- Lot size:
- 0.2 Acres
- Year built:
- 2023
- Baths:
- 4.00
- MLS#:
- 100407646
- Subdivision:
- Walnut Island
ADDITIONAL INFORMATION
Welcome to your dream home with breathtaking panoramic sound views! This stunning 4-bedroom, 3.5-bathroom residence is a masterpiece of luxury and elegance, with no detail left undone. From the moment you step inside, you'll be captivated by the beauty and serenity that surrounds you. Imagine waking up each morning to the warm embrace of the North Carolina sun and retiring in the evening while being enchanted by the vibrant and awe-inspiring sunsets. This home offers a truly magical setting that will leave you in awe day after day. Don't miss this once-in-a-lifetime opportunity to own a piece of paradise. Contact us today to schedule a private showing and make your dreams a reality.
- Type:
- Single Family
- Sq.Ft.:
- n/a
- Status:
- Active
- Beds:
- 4
- Lot size:
- 0.2 Acres
- Year built:
- 2023
- Baths:
- 3.00
- MLS#:
- 123561
- Subdivision:
- Walnut Island
ADDITIONAL INFORMATION
Welcome to your dream home with breathtaking panoramic sound views! This stunning 4-bedroom, 3.5-bathroom residence is a masterpiece of luxury and elegance, with no detail left undone. From the moment you step inside, you'll be captivated by the beauty and serenity that surrounds you. Imagine waking up each morning to the warm embrace of the North Carolina sun and retiring in the evening while being enchanted by the vibrant and awe-inspiring sunsets. This home offers a truly magical setting that will leave you in awe day after day. Don't miss this once-in-a-lifetime opportunity to own a piece of paradise. Contact us today to schedule a private showing and make your dreams a reality.
$419,990
103 Yacht Club Lane Grandy, NC 27939
- Type:
- Single Family
- Sq.Ft.:
- 1,457
- Status:
- Active
- Beds:
- 3
- Lot size:
- 0.12 Acres
- Year built:
- 2023
- Baths:
- 2.00
- MLS#:
- 100389147
- Subdivision:
- Waterside Villages Of Currituck
ADDITIONAL INFORMATION
You will fall in love with the charm and coastal feel of the Jensen plan. This single-level layout is perfect as a year-round or second home. Offering an open flow concept with vaulted ceilings and seamlessly incorporating the dining room, kitchen with island and comfortable living room. Enjoy evening breezes on the front or rear porch. The generous owner's suite offers a direct access to rear patio, trey ceiling, walk-in closet, deluxe bath with dual sinks, and semi-custom tile shower. Bedrooms 2 and 3 share a hall bath and are in the rear of the home. This home also features a convenient laundry room with direct access to the one car garage. Luxury features include stainless steel appliances, solid surface countertops, custom tile backsplash, luxury vinyl tile (LVT) flooring in main living areas, tile flooring in full baths, semi-custom tile shower with waterfall accent tile in owners' bath, Delta plumbing fixtures, craftsman trim throughout and designer lighting package. Waterside Villages is a gated community with resort style amenities that include clubhouse, swimming pool, shallow water marina, community pier and picnic pavilion. Conveniently located 12 miles from the OBX beaches, Waterside Villages is in the heart of Grandy and near three public golf courses and only minutes to local shopping and restaurants.
Open House:
Wednesday, 5/22 3:00-4:00PM
- Type:
- Single Family
- Sq.Ft.:
- n/a
- Status:
- Active
- Beds:
- 3
- Lot size:
- 0.12 Acres
- Year built:
- 2023
- Baths:
- 2.00
- MLS#:
- 122477
- Subdivision:
- Waterside Villages Of Currituck
ADDITIONAL INFORMATION
You will fall in love with the charm and coastal feel of the Jensen plan. This single-level layout is perfect as a year-round or second home. Offering an open flow concept with vaulted ceilings and seamlessly incorporating the dining room, kitchen with island and comfortable living room. Enjoy evening breezes on the front or rear porch. The generous owner's suite offers a direct access to rear patio, trey ceiling, walk-in closet, deluxe bath with dual sinks, and semi-custom tile shower. Bedrooms 2 and 3 share a hall bath and are in the rear of the home. This home also features a convenient laundry room with direct access to the one car garage. Luxury features include stainless steel appliances, solid surface countertops, custom tile backsplash, luxury vinyl tile (LVT) flooring in main living areas, tile flooring in full baths, semi-custom tile shower with waterfall accent tile in owners' bath, Delta plumbing fixtures, craftsman trim throughout and designer lighting package. Waterside Villages is a gated community with resort style amenities that include clubhouse, swimming pool, shallow water marina, community pier and picnic pavilion. Conveniently located 12 miles from the OBX beaches, Waterside Villages is in the heart of Grandy and near three public golf courses and only minutes to local shopping and restaurants. Home is professionally staged. Furniture and accessories do not convey
Open House:
Wednesday, 5/22 3:00-4:00PM
- Type:
- Single Family
- Sq.Ft.:
- n/a
- Status:
- Active
- Beds:
- 3
- Year built:
- 2022
- Baths:
- 2.00
- MLS#:
- 120052
- Subdivision:
- Waterside Villages Of Currituck
ADDITIONAL INFORMATION
WELCOME HOME to the Winsome plan. This coastal cottage with a side front porch features an open concept design with volume ceilings to create a spacious and airy feel. The generous living room greets you upon entering and flows into the dining room. The chef inspired kitchen adjoins the dining room and features an island, stainless steel appliances and custom tile backsplash. Enjoy relaxing or entertaining on your rear patio directly off the dining area. The bedroom corridor provides privacy and features two secondary bedrooms with large hall bath and oversized laundry room with cabinetry for home organization. The primary bedroom is tucked at the rear of the home and provides a large walk-in closet, ensuite luxury bath with semi-custom tile shower and dual sinks. Interior detailing includes LVT flooring at main living areas, carpet at bedrooms, tile flooring at baths, custom cabinetry, solid surface countertops, DELTA plumbing fixtures, craftsman trim package, and designer lighting package. An attached storage room provides space for your outdoor supplies and beach toys! Situated on a beautiful, wooded cul-de-sac, this unique property will not last long! Waterside Villages is a gated community with resort style amenities that include clubhouse, swimming pool, shallow water marina, community pier and picnic pavilion. Conveniently located 12 miles from the OBX beaches, Waterside Villages is in the heart of Grandy and near three public golf courses and only minutes to local shopping and restaurants. Seller is a licensed NC Real-estate Broker. Taxes based on land only. Buyer to pay one time capital contribution fee of $925.00 at closing.


Outer Banks Association of Realtors®. All right reserved. The data relating to real estate for sale on this web site comes from the Broker Reciprocity Program of the Outer Banks Association of REALTORS®. Real estate listings include the name of the brokerage firms and listing agents. Information is believed to be accurate but is not warranted. Information provided is for consumers personal, non-commercial use and may not be used for any purpose other than to identify prospective properties consumers may be interested in purchasing. Neither the Outer Banks Association of REALTORS® or the owner of this site shall be responsible for any typographical errors, misinformation, misprints, and shall be held totally harmless. Listing broker has attempted to offer accurate data, but buyers are advised to confirm all items.
Grandy Real Estate
The median home value in Grandy, NC is $422,900. This is higher than the county median home value of $282,200. The national median home value is $219,700. The average price of homes sold in Grandy, NC is $422,900. Approximately 55.43% of Grandy homes are owned, compared to 22.95% rented, while 21.62% are vacant. Grandy real estate listings include condos, townhomes, and single family homes for sale. Commercial properties are also available. If you see a property you’re interested in, contact a Grandy real estate agent to arrange a tour today!
Grandy, North Carolina has a population of 2,300. Grandy is less family-centric than the surrounding county with 30.48% of the households containing married families with children. The county average for households married with children is 30.7%.
The median household income in Grandy, North Carolina is $55,357. The median household income for the surrounding county is $65,758 compared to the national median of $57,652. The median age of people living in Grandy is 39.9 years.
Grandy Weather
The average high temperature in July is 87.5 degrees, with an average low temperature in January of 31.9 degrees. The average rainfall is approximately 48.1 inches per year, with 0.1 inches of snow per year.
