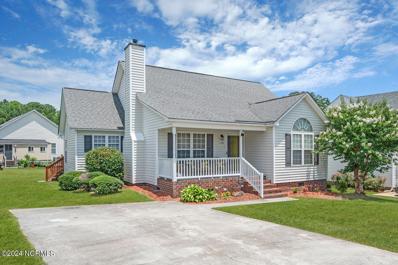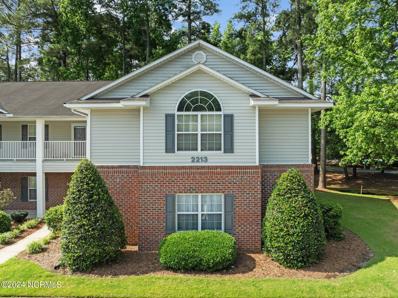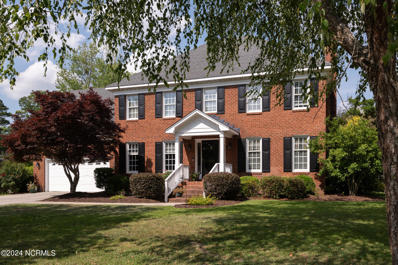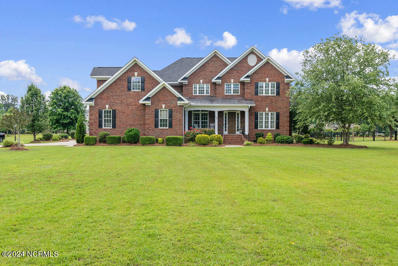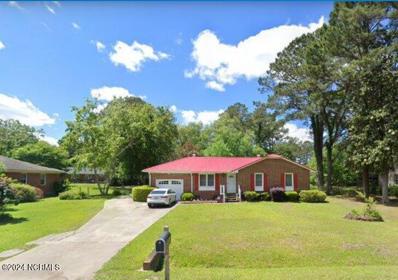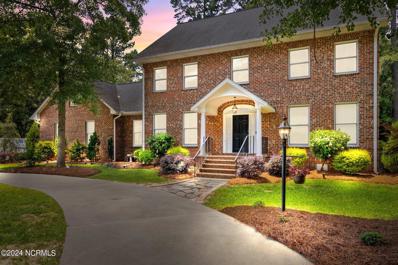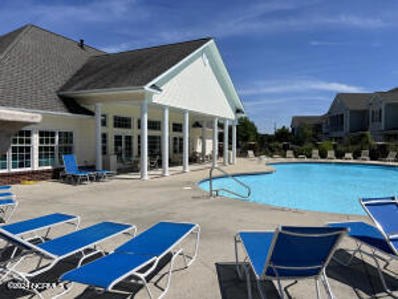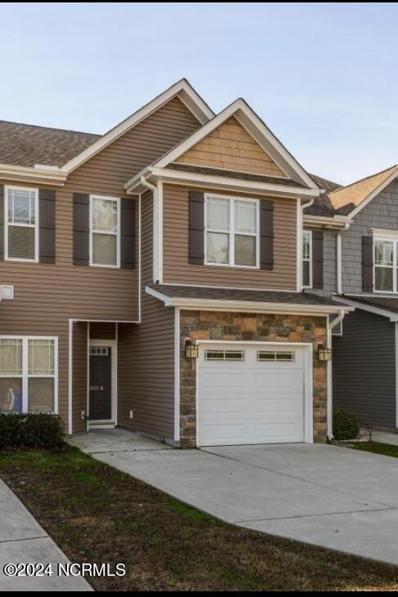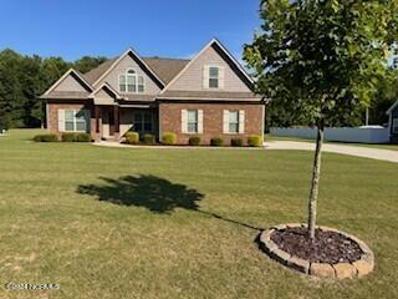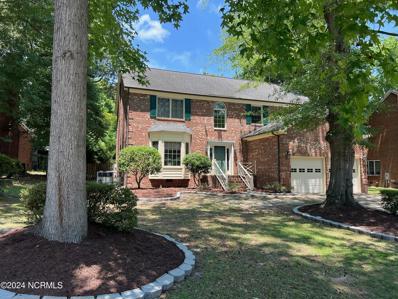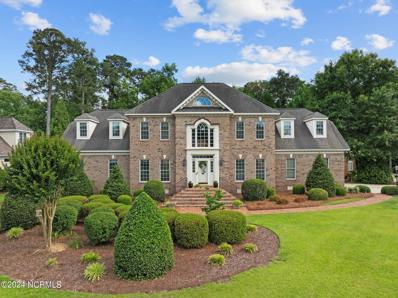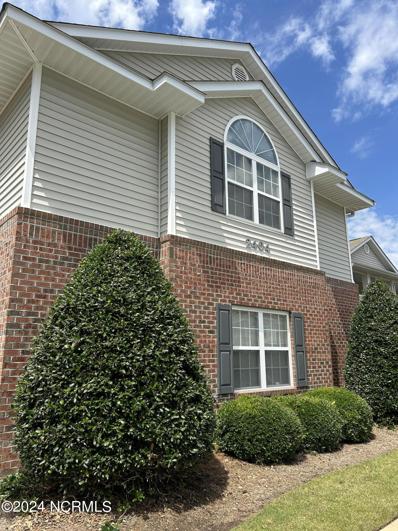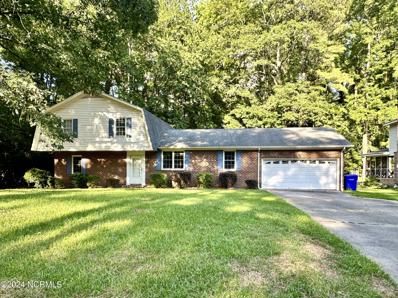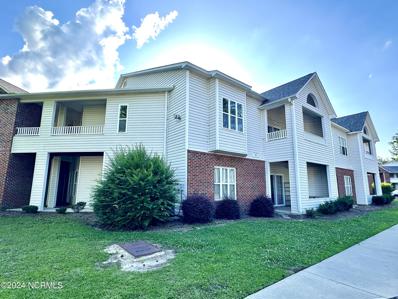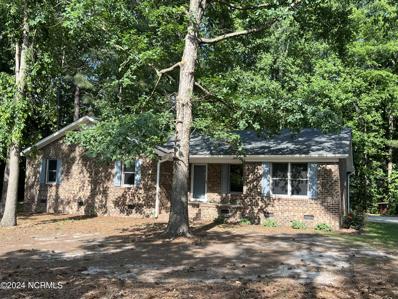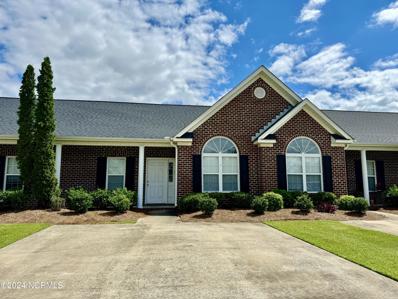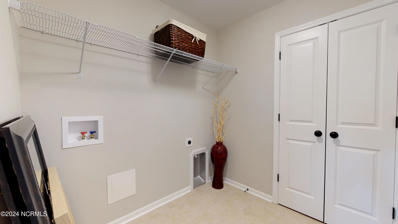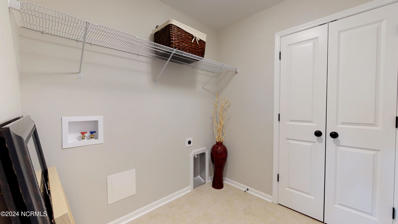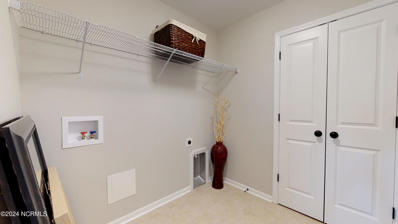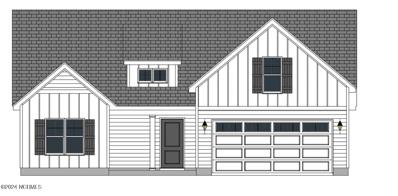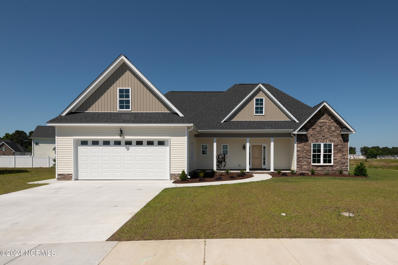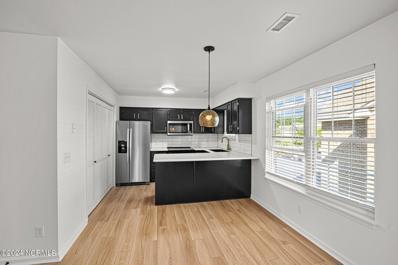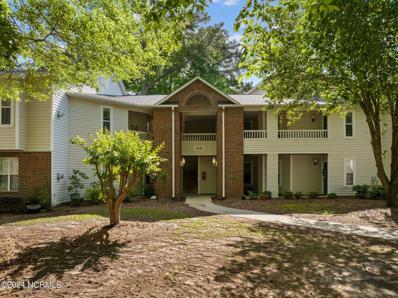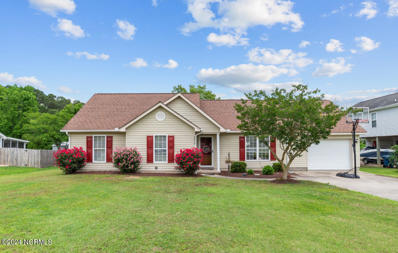Greenville NC Homes for Sale
- Type:
- Single Family
- Sq.Ft.:
- 2,057
- Status:
- NEW LISTING
- Beds:
- 3
- Lot size:
- 0.17 Acres
- Year built:
- 2022
- Baths:
- 2.00
- MLS#:
- 100448733
- Subdivision:
- Arbor Hills South
ADDITIONAL INFORMATION
This Three Bedroom Two Bath home offers a perfect blend of modern design and functionality. The open concept layout creates a spacious and inviting atmosphere, ideal for both relaxation and entertaining. The meticulously maintained property boasts over 2000 square feet of living space, ensuring ample room for all your needs. The bonus room upstairs provides additional flexibility, whether it be for a home office, play area, or guest suite. With a two-door garage and tankless water heater, convenience is at the forefront of this home's features. The ceramic floors in the bathrooms add a touch of luxury while also providing durability and easy maintenance. As summer has arrived, now is the perfect time to seize the opportunity to make this move-in ready home yours and enjoy all its benefits firsthand.
- Type:
- Single Family
- Sq.Ft.:
- 1,365
- Status:
- NEW LISTING
- Beds:
- 3
- Lot size:
- 0.16 Acres
- Year built:
- 2000
- Baths:
- 2.00
- MLS#:
- 100449898
- Subdivision:
- Courthouse Square
ADDITIONAL INFORMATION
This beautiful 3 Bedrooms, 2 full bath home with a large master walk-n-closet. It has a nice kitchen with lots of cabinets and countertop space. It has a large Pantry and washroom with some storage space. A fireplace and a large living area. It has 2 other bedrooms, a back deck and nice front porch to sit on .It is close to everything you will need.
- Type:
- Condo
- Sq.Ft.:
- 1,638
- Status:
- NEW LISTING
- Beds:
- 3
- Year built:
- 1999
- Baths:
- 2.00
- MLS#:
- 100449579
- Subdivision:
- Locksley Woods
ADDITIONAL INFORMATION
Beautiful three bedroom Locksley Woods condo conveniently located just minutes to shopping, East Carolina University, and Downtown Greenville! Over 1600 sq feet of nicely updated living space. This condo features a split bedroom floor plan, sunroom, and vaulted ceilings and assigned parking. Updated kitchen boasts granite counters, stainless appliances, and pantry. Plenty of storage throughout. Primary Suite features two walk in closets with an ensuite bath with soaking tub, linen closet and double vanity. HVAC 2021, Water Heater 2024.
- Type:
- Single Family
- Sq.Ft.:
- 3,297
- Status:
- NEW LISTING
- Beds:
- 4
- Lot size:
- 0.3 Acres
- Year built:
- 1994
- Baths:
- 3.00
- MLS#:
- 100448996
- Subdivision:
- Tucker Estates
ADDITIONAL INFORMATION
A beautiful Tucker Estates home, offering timeless updates and fun outdoor living. Centrally located in a well established neighborhood, the house has 4 bedrooms, 2.5 bathrooms as well as a sunroom and bonus room. The living areas on the first floor feature inviting oak flooring and large windows for abundant natural light. The kitchen has granite countertops, stainless steel appliances and a pantry for ample storage. The adjacent breakfast nook opens into the sunroom, ideal for entertaining or casual gatherings. A formal dining room also serves as a special gathering place in the home. Upstairs, the primary suite showcases a gorgeous bathroom, renovated in 2024 with a soaking tub, double vanity, immaculate tilework, and a walk in shower. Two additional bedrooms also share a renovated bathroom with an updated vanity, new fixtures, and a beautifully tiled bathtub surround. A large bonus room is located on the second floor. On the third floor, there's a fourth bedroom with a large walk-in closet. Outdoors, enjoy the beautifully landscaped oasis! The large in-ground pool, large deck and paved patio provide relaxation and entertainment for all!
- Type:
- Single Family
- Sq.Ft.:
- 4,621
- Status:
- NEW LISTING
- Beds:
- 4
- Lot size:
- 1.42 Acres
- Year built:
- 2006
- Baths:
- 5.00
- MLS#:
- 100448463
- Subdivision:
- Valley Landing
ADDITIONAL INFORMATION
This extraordinary residence is situated in the esteemed Valley Landing community, sitting on 1.4 Acres. With the Deeded Community Boat Loading Ramp around the corner giving, you easy access to the River for your weekend leisure. This home is beautiful example of quality craftsmanship and designed with space in mind for a growing family and gatherings with friends. 4 Bedrooms, 4 1/2 Bath, Media Room, Entertainment/Pool Room, 4 car garage and pool house. Walk into the home and your greeted to Large Living Room with 29 FT Ceiling. Large Windows a spectacular stacked stone fireplace with a Sealed Heat Exchange that circulates heat through the entire home when using the fireplace. The Sunroom off the kitchen can be used year-round with the EZE Breeze Windows. The main floor hosts the master suite, office and one bedroom, 2 1/2 Baths and laundry. Upstairs you'll find 2 more bedrooms, a media room, entertainment/pool room, study corner and 2 more full bathrooms. Don't miss access to the walkup attic through the media room. Unparalleled attention to detail graces every corner of this home, with remarkable custom trim and moldings, built-ins, mason work, Christmas electric circuit and energy efficient materials used when building.Abundant closet & storage space throughout with a walk-up attic for extra storage.Oversized two-car garage with a secondary Pool House/garage to store your boat or exotic cars. New Roof on main home May 2024. Home is ready for a pool out the back. Home Features 3 heating sources for winter. A high efficient heat pump/condensing gas furnace and sealed heat exchange fireplace with thermostat. Pool House has an upstairs that can be finished for more living space. Don't miss this Exquisite Home.
- Type:
- Single Family
- Sq.Ft.:
- 1,122
- Status:
- NEW LISTING
- Beds:
- 3
- Lot size:
- 0.35 Acres
- Year built:
- 1977
- Baths:
- 2.00
- MLS#:
- 100448908
- Subdivision:
- Not In Subdivision
ADDITIONAL INFORMATION
Welcome to your new haven in the heart of Greenville, NC! Nestled in the highly coveted Hardee Acres neighborhood, this charming four-sided brick home boasts three cozy bedrooms and one and a half baths, offering a perfect blend of comfort and convenience.As you approach this delightful property, you'll immediately notice its classic curb appeal, with the timeless brick exterior radiating warmth and stability. Inside, and you'll be greeted by a welcoming atmosphere that invites you to envision countless cherished moments.The living spaces are thoughtfully designed to provide a harmonious flow, creating an ideal setting for both relaxation and entertainment. The kitchen, bathed in natural light, is perfect for whipping up delicious meals while staying connected with the adjoining dining area. Each of the three bedrooms offers a tranquil retreat, promising restful nights and peaceful mornings.One of the standout features of this property is the versatile detached garage, spanning 325 square feet. This space holds endless possibilities - imagine it as a home garage, a serene home office, or even a charming accessory dwelling unit (ADU) if approved. The potential for customization ensures this property can grow and adapt to your needs over time.Living in Hardee Acres means you're part of a vibrant community with easy access to all that Greenville has to offer. Immerse yourself in the local culture with a visit to the Greenville Museum of Art or catch a lively performance at the Greenville Theatre Arts Center. For outdoor enthusiasts, the serene River Park North provides a perfect escape into nature, offering trails, fishing, and picnicking spots. And let's not forget the bustling Uptown Greenville district, where you'll find a delightful mix of dining, shopping, and entertainment options.This is more than just a house; it's the beginning of your next chapter in the town of Greenville. Come experience the charm and potential of this home in Hardee Acres
- Type:
- Single Family
- Sq.Ft.:
- 3,502
- Status:
- Active
- Beds:
- 4
- Lot size:
- 0.46 Acres
- Year built:
- 1984
- Baths:
- 3.00
- MLS#:
- 100448465
- Subdivision:
- Lynndale
ADDITIONAL INFORMATION
Welcome to this meticulously maintained 4-bedroom, 3-bathroom home nestled in the desirable Lynndale subdivision. As you step inside, you'll be greeted by the warm and inviting atmosphere of the foyer and staircase with beverage center just around the corner. The living room will leave you speechless featuring a gas fireplace , vaulted ceiling and 2 skylights that flood the space with natural light.The first-floor primary suite boasts a luxurious walk-in tile shower, perfect for relaxation and rejuvenation. Upstairs, the second primary suite features a spa-like experience with a Jacuzzi tub, perfect for unwinding after a long day. The office, located on the first floor, is accentuated by French doors and built-in shelving, providing a perfect space for work or study. The formal dining room is perfect for hosting family gatherings or special occasions.The updated kitchen is a culinary dream, featuring modern appliances, a JennAir stove, and plenty of counter space. The adjacent breakfast nook is a great spot to enjoy your morning coffee.Additional features include new carpet throughout the entire home, heated and cooled private bonus room, perfect for a home gym or playroom, Heated and cooled 2-car garage, 3rd floor walk-up attic space with insulation and drywall already installed, ready for your finishing touches and tankless water heater for efficient hot water.The backyard oasis is a true highlight of this property, featuring a large deck with Trex flooring, built-in seating, and a kids' play area. The finished workshop is perfect for DIY enthusiasts, complete with a covered porch.Don't miss out on this incredible opportunity to own a piece of paradise in the heart of Lynndale subdivision. Schedule your showing today!
- Type:
- Condo
- Sq.Ft.:
- 1,912
- Status:
- Active
- Beds:
- 3
- Year built:
- 2005
- Baths:
- 2.00
- MLS#:
- 100448594
- Subdivision:
- Tara
ADDITIONAL INFORMATION
Sought after Tara Ct . Spacious condo second floor 3 bedroom, 2 bath living space complete with fireplace, 3 bedroom, 2 bath living space complete with fireplace built-in bookshelves . Modern kitchen and appliances. Master bedroom has walk-in closet and bath includes two sink vanities, garden tub, separate shower and tankless water heater. Private screened porch is the perfect setting to relax with your favorite beverages. Desirable central location to ECU, Vidant, shopping, and dining. Occupancy includes access to pristine pool & fitness room. 2 reserved parking spaces and 1 guest parking.. Walk in storage closet on the patio for additional space option! HOA covers neighborhood pool, landscaping, exterior building maintenance, pests, sewer and water.Great place to live.
- Type:
- Townhouse
- Sq.Ft.:
- 1,781
- Status:
- Active
- Beds:
- 3
- Lot size:
- 0.1 Acres
- Year built:
- 2009
- Baths:
- 3.00
- MLS#:
- 100448205
- Subdivision:
- Grey Fox Run
ADDITIONAL INFORMATION
Spacious townhouse with garage in ultra convenient location.
- Type:
- Single Family
- Sq.Ft.:
- 2,623
- Status:
- Active
- Beds:
- 4
- Lot size:
- 0.6 Acres
- Year built:
- 2018
- Baths:
- 3.00
- MLS#:
- 100447929
- Subdivision:
- Twin Creeks
ADDITIONAL INFORMATION
INTRODUCING a stunning one-owner, 4-bedroom, 3 full baths home with a bonus room built in 2018. This exquisite property is nestled outside the city limits, offering the advantage of NO CITY TAXES and NO HOA. Boasting an expansive 2623 sq ft, this home features an open concept living room with a coffered ceiling and natural gas fireplace, creating a welcoming and spacious atmosphere. The kitchen is both beautiful and functional, equipped with stainless steel appliances including French door refrigeratgor, a gas range with convection oven below, and LED lighting. The kitchen also showcases granite countertops, a tile backsplash, and an island with seating for 4, housing a farmhouse sink, dishwasher, and pot drawers. Additionally, all cabinets offer soft close drawers, ensuring a seamless and quiet experience. On the main level you will find the master en-suite, along with two other bedrooms and a full bath. Upstairs, a generously sized bedroom awaits, accompanied by flex space, a full bath, a bonus room, and ample walk-in attic storage, providing versatility and convenience. Step outside and experience the joy of the large rear covered porch, perfect for relaxing or entertaining. The porch extends to an oversized brick paver patio, offering even more space for outdoor enjoyment. A generous 2-car/truck garage,too. With a .6-acre lot, you'll appreciate the need for a riding mower, which can be conveniently stored in the detached shed/workshop. Complete with a workbench and overhead loft, this workshop provides ample storage for your tools and equipment. Don't miss out on this incredible opportunity to own a quality-built home that offers both elegance and functionality. Schedule a showing today and envision your future in this exceptional property!
- Type:
- Single Family
- Sq.Ft.:
- 2,670
- Status:
- Active
- Beds:
- 4
- Lot size:
- 0.3 Acres
- Year built:
- 1988
- Baths:
- 3.00
- MLS#:
- 100447766
- Subdivision:
- Planters Walk
ADDITIONAL INFORMATION
Beautiful 4 bedroom 2.5 bath home on a quiet street in popular Planters Walk. In ground salt water pool with new top of the line pool cover, all pool equipment will convey, including two top of the line haywood pool cleaners. The home has a large backyard with oversized deck and plenty of shade trees, perfect for entertaining.Inside the home is move in ready , the kitchen is splendid with island and full sized double wall ovens. Classic plantation shutters installed on back windows and doors add flair. Primary bedroom with oversized ensuite bath with tub and separate walk inn shower. All this and a double car garage. New Gas Pack in 2021
- Type:
- Single Family
- Sq.Ft.:
- 4,612
- Status:
- Active
- Beds:
- 4
- Lot size:
- 0.54 Acres
- Year built:
- 1998
- Baths:
- 4.00
- MLS#:
- 100447606
- Subdivision:
- Brook Valley
ADDITIONAL INFORMATION
Welcome to this beautifully custom designed, one owner, Federal Style home located in the desirable Brook Valley Country Club community. Architect,William Poole from Wilmington NC; builder, Tipton Builders. As you enter this stately home, you will find attention to the finest details which include: light oak hardwood flooring throughout downstairs; crown molding; chair railing; wainscoting; arch doorways with transoms; and custom wood trim. Enter into the expansive foyer with large Paladian window; Keeping Room; Formal Dining Room; Powder Room; and Great Room enhanced by a marble surfaced fireplace enhanced by a beautiful mantle; also included are custom built book shelves. Sunroom/office added in 2010 which makes for cozy living all seasons of the year as you overlook the beautifully landscaped backyard. Spacious kitchen includes lots of cabinetry (glass and solid) with Corian counter surfaces; tile backsplash; trash compactor; island; Bosch dishwasher; JennAir double ovens; conventional and convection; even a built in desk area. Laundry room equipped with sink; lots of cabinetry and rack for drying clothing. Downstairs includes a beautiful large primary suite with huge bath with Corian surfaces & expansive closet complete with lots of wooden shelving. Upstairs includes an office; 3 bedrooms (trey ceilings); double closets; ceiling fans; and blinds. Bonus room for entertaining; watching movies; playing games, or extra room for sleep overs. Also includes plumbed in sink area & lots of attic storage. All rooms are wired for cable. Enter the back of the home under a covered porch into a hallway with an additional staircase for entering the upstairs. Two car garage w/ custom cabinets &countertops w/under cabinet lighting & storage closet. Additional exterior brick storage building, wired & ready for storage. When viewing this home from the street you will find curb appeal that goes beyond magnificent and well maintained home.
- Type:
- Condo
- Sq.Ft.:
- 1,594
- Status:
- Active
- Beds:
- 3
- Year built:
- 2006
- Baths:
- 2.00
- MLS#:
- 100447550
- Subdivision:
- Locksley Woods
ADDITIONAL INFORMATION
Come check out this spacious condominium in Locksley Woods Subdivision! This 3 Bedroom 2 full bath unit features a spacious floor plan. with ample storage and a beautiful sunroom to turn into whatever extra space you have been dreaming of for your next home. Location is ideal! Centrally located in town while being just minutes away from ECU, Winterville, and an easy drive to hop on 264 if you have a commute! Book your appointment today!
- Type:
- Single Family
- Sq.Ft.:
- 2,250
- Status:
- Active
- Beds:
- 4
- Lot size:
- 0.44 Acres
- Year built:
- 1974
- Baths:
- 3.00
- MLS#:
- 100447270
- Subdivision:
- Oakmont
ADDITIONAL INFORMATION
Lots of room in the heart of Greenville! This split-level home features four bedrooms (one down and three up), two full bathrooms, and two half-baths (one in the garage perfect for clean up after a day spent outside). A large eat-in kitchen, formal dining room, and two living spaces provide plenty of space for entertaining, working from home, or just living your best life! Close to the ECU Athletic Fields, this home could also potentially be a lucrative investment property.
- Type:
- Condo
- Sq.Ft.:
- 1,418
- Status:
- Active
- Beds:
- 2
- Lot size:
- 0.02 Acres
- Year built:
- 2004
- Baths:
- 2.00
- MLS#:
- 100447060
- Subdivision:
- Turtle Creek
ADDITIONAL INFORMATION
Desirable location and desirable living! Here's your chance to get on the ground floor (literally) of one of Greenville's best communities. This 2bed/2bath home has spacious rooms, a separate laundry room with space for storage, large owner closet & en-suite bath, and a dedicated dining area. Enjoy coffee on your covered porch or enjoy quiet evenings by the fireplace. With easy access to several important roads, you're never far from restaurants, shopping, and more. Yet at home, you'll find yourself nestled in the trees among the peace and quiet. Come summer, you can enjoy lounging by the pool or get in to beat the summer heat. Schedule your showing today!
$265,000
2713 Kent Drive Greenville, NC 27858
- Type:
- Single Family
- Sq.Ft.:
- 1,537
- Status:
- Active
- Beds:
- 3
- Lot size:
- 0.62 Acres
- Year built:
- 1991
- Baths:
- 2.00
- MLS#:
- 100446693
- Subdivision:
- Millbrook
ADDITIONAL INFORMATION
Sought after property! All brick home on a wooded lot ( more than 1/2 acre), with a carport and updated interior. This 3 bedroom, 2 bath home has been painted throughout, new carpet in the bedrooms, LVP flooring in the remained of the home. In the kitchen you have lots of light with the white cabinets, granite counters, stainless appliances that include a built-in microwave, dishwasher and smooth top range, pantry, new fixtures and a large family dining area. Both baths have been updated with new granite countertops, mirrors and lighting fixtures. The primary bedroom features a walk-in closet with built-in and ceiling fan/lighting. The carport offers a covered entrance to the home or makes a great patio area with an attached storage unit. Great location, price and schools are part of this homes charm so it wont last long.
- Type:
- Townhouse
- Sq.Ft.:
- 1,423
- Status:
- Active
- Beds:
- 3
- Lot size:
- 0.06 Acres
- Year built:
- 2005
- Baths:
- 2.00
- MLS#:
- 100446527
- Subdivision:
- White Oak Creek
ADDITIONAL INFORMATION
Great 3 bedroom townhouse in White Oak Creek. Tenant in place right now paying $1200 a month on a month to month tenancy. Fenced in patio, full kitchen, vaulted ceiling in the master bedroom, spacious floor plan, and roof was recently replaced by the HOA.
- Type:
- Single Family
- Sq.Ft.:
- 1,845
- Status:
- Active
- Beds:
- 3
- Lot size:
- 0.18 Acres
- Year built:
- 2024
- Baths:
- 2.00
- MLS#:
- 100446500
- Subdivision:
- Arbor Hills South
ADDITIONAL INFORMATION
The EmilyPlan is an open plan and has three bedroom & two bathrooms with Bonus Room and closet. Covered Porch - great for entertaining!! Granite Countertops in the kitchen with tile backsplash. Laminate Flooring in the living areas. Tile floors in the laundry room and bathrooms
- Type:
- Single Family
- Sq.Ft.:
- 1,867
- Status:
- Active
- Beds:
- 3
- Lot size:
- 0.17 Acres
- Year built:
- 2024
- Baths:
- 2.00
- MLS#:
- 100446492
- Subdivision:
- Arbor Hills South
ADDITIONAL INFORMATION
The Westbrook Plan is an open plan and has three bedroom & two bathrooms with Bonus Room and closet. All bedrooms have a walk-in closet. Granite Countertops in the kitchen with tile backsplash. Laminate Flooring in the living areas. Tile floors in the laundry room and bathrooms
- Type:
- Single Family
- Sq.Ft.:
- 1,968
- Status:
- Active
- Beds:
- 3
- Lot size:
- 0.17 Acres
- Year built:
- 2024
- Baths:
- 2.00
- MLS#:
- 100446488
- Subdivision:
- Arbor Hills South
ADDITIONAL INFORMATION
The Wyatt Plan has three bedroom & two bathrooms with Bonus Room with closet. All bedrooms have a walk-in closet. Granite Countertops in the kitchen with tile backsplash. Laminate Flooring in the living areas. Tile floors in the laundry room and bathrooms
- Type:
- Single Family
- Sq.Ft.:
- 1,968
- Status:
- Active
- Beds:
- 3
- Lot size:
- 0.17 Acres
- Year built:
- 2024
- Baths:
- 2.00
- MLS#:
- 100446485
- Subdivision:
- Arbor Hills South
ADDITIONAL INFORMATION
The Wyatt Plan has three bedroom & two bathrooms with Bonus Room with closet. All bedrooms have a walk-in closet. Granite Countertops in the kitchen with tile backsplash. Laminate Flooring in the living areas. Tile floors in the laundry room and bathrooms
$432,000
1017 Finn Court Greenville, NC 27858
- Type:
- Single Family
- Sq.Ft.:
- 2,160
- Status:
- Active
- Beds:
- 3
- Lot size:
- 0.43 Acres
- Year built:
- 2024
- Baths:
- 2.00
- MLS#:
- 100446340
- Subdivision:
- Mill Creek
ADDITIONAL INFORMATION
3 bedroom , 2 bath with finished bonus room. Beautiful flooring throughout , open floor plan , private back patio and much more. Shows great
- Type:
- Condo
- Sq.Ft.:
- 1,198
- Status:
- Active
- Beds:
- 2
- Lot size:
- 0.02 Acres
- Year built:
- 1993
- Baths:
- 2.00
- MLS#:
- 100446269
- Subdivision:
- Forbes Woods
ADDITIONAL INFORMATION
This home is a total transformation. Recommending to visit in person would be an understatement. All of the floors, with exception to bathrooms, are upgraded luxury vinyl plank set upon padding to give you a sturdy, solid base. The natural oak flooring color paired with the fresh neutral paint, vaulted ceilings and new light fixtures create a bright and open living space. A brand new electric fireplace controlled by remote with LED color changing capability is the focal point of the living room. Kitchen cabinetry was brought to life with fresh paint and gold fixtures. Brilliant manufactured countertops soften and sophisticate the space. The backsplash was skillfully achieved with white subway tile and black grout. Brand new Whirpool refrigerator, microwave and stove. Off of the kitchen have a pantry with added shelving! Both bathrooms were stripped down and rebuilt. They are a sight to behold. The primary bathroom floor is decked out in white penny tile, complimented by black subway tile in the walk-in shower. Catapulting the room to the next level, the free standing tub is equipped with a floor mounted faucet, wow. The mixture of gold and black finishes throughout the bathroom tie into each other with the natural wood vanity keeping the warmth. The guest bathroom received a full glam up, too! Same use of tile and color schemes as the primary. Intricate detail was not spared with tiled niches in the guest shower for your accoutrements. Other notable items: ALL new windows and faux wood cordless blinds; Ductwork has been professionally cleaned; HVAC was serviced. Forbes Woods has a long standing history of garnering interest from homeowners and investors alike, providing a central location and proximity to ECU, Medical District, restaurants and shopping. Community HOA amenities offer pool, water, pest and termite control! Now you can own a meticulously crafted property in this time tested, manicured neighborhood and not have to lift a finger.
- Type:
- Condo
- Sq.Ft.:
- 1,401
- Status:
- Active
- Beds:
- 2
- Year built:
- 2000
- Baths:
- 2.00
- MLS#:
- 100445475
- Subdivision:
- Turtle Creek
ADDITIONAL INFORMATION
Welcome home to this corner Condo unit surrounded by mature trees and the sounds of nature. This welcoming home has an open floor plan, living room with fireplace, dining area and kitchen with bar and lovely glass front cabinets. the primary bedroom has a spacious closet and generous bathroom, the secondary bedroom is split and has a full bath. Enjoy the neighborhood pool which is across the street all summer!
- Type:
- Single Family
- Sq.Ft.:
- 1,602
- Status:
- Active
- Beds:
- 3
- Lot size:
- 0.57 Acres
- Year built:
- 1996
- Baths:
- 2.00
- MLS#:
- 100444159
- Subdivision:
- Hunterchase
ADDITIONAL INFORMATION
*MOTIVATED SELLER*Step into this inviting 3 bedroom, 2 bath home that combines comfort with modern conveniences, nestled on a generously 0.57-acre lot in a desirable neighborhood without an HOA. This move-in ready property features a spacious living area, an updated kitchen with a breakfast nook, and recent upgrades including new floors, bathroom cabinets, and toilets installed in 2020, as well as a replaced HVAC system in 2019. Please note, the back porch is unstable. The seller is offering a $2,500 concession for porch repairs with an acceptable offer. The expansive backyard is perfect for family gatherings and entertainment. Conveniently located just minutes away from shopping centers and restaurants, this home offers both tranquility and the ease of access to local amenities, making it an ideal choice for anyone looking to combine serene living with ample outdoor space.

Greenville Real Estate
The median home value in Greenville, NC is $129,700. This is higher than the county median home value of $121,000. The national median home value is $219,700. The average price of homes sold in Greenville, NC is $129,700. Approximately 29.2% of Greenville homes are owned, compared to 57.83% rented, while 12.98% are vacant. Greenville real estate listings include condos, townhomes, and single family homes for sale. Commercial properties are also available. If you see a property you’re interested in, contact a Greenville real estate agent to arrange a tour today!
Greenville, North Carolina 27858 has a population of 90,347. Greenville 27858 is less family-centric than the surrounding county with 26.72% of the households containing married families with children. The county average for households married with children is 29.08%.
The median household income in Greenville, North Carolina 27858 is $36,496. The median household income for the surrounding county is $43,526 compared to the national median of $57,652. The median age of people living in Greenville 27858 is 26.8 years.
Greenville Weather
The average high temperature in July is 89.9 degrees, with an average low temperature in January of 32.1 degrees. The average rainfall is approximately 49 inches per year, with 2.9 inches of snow per year.

