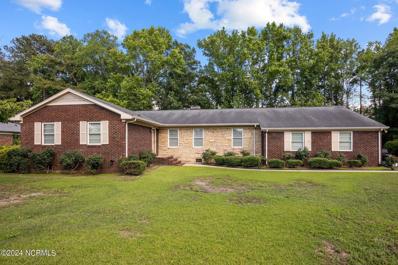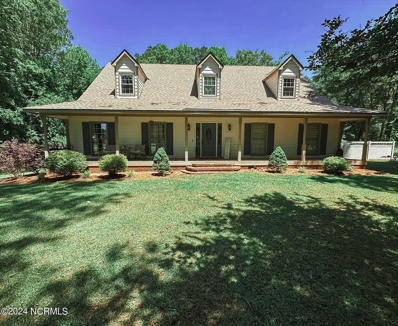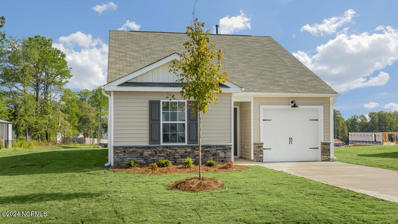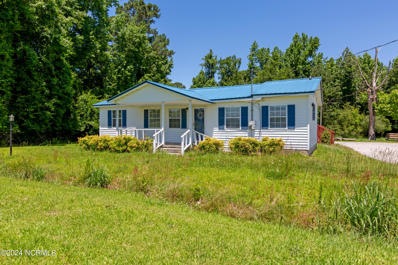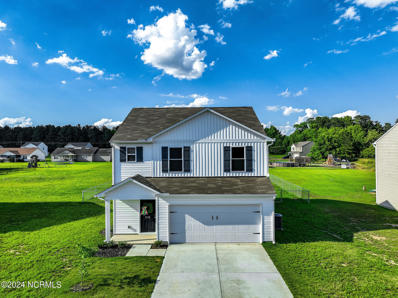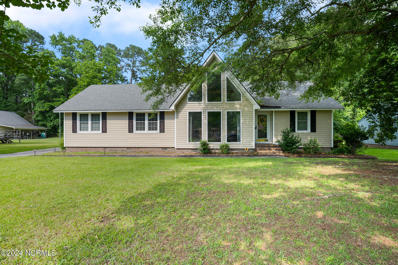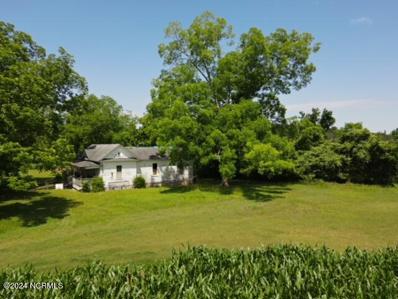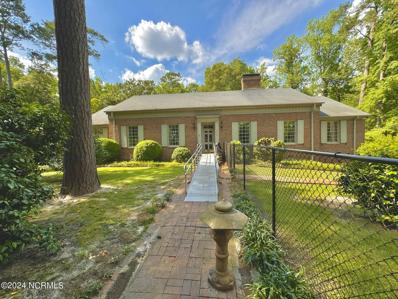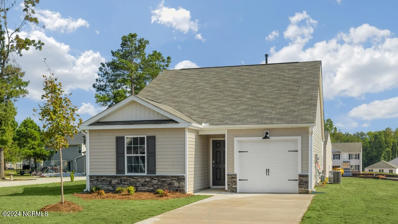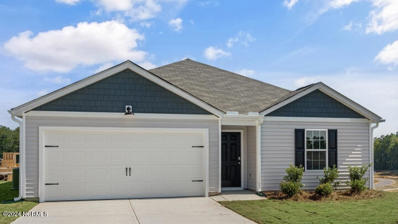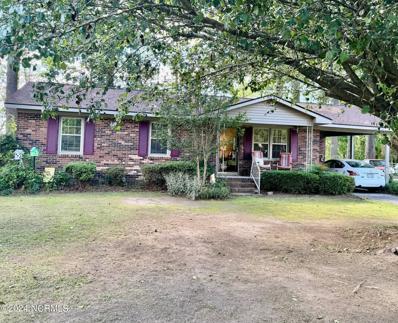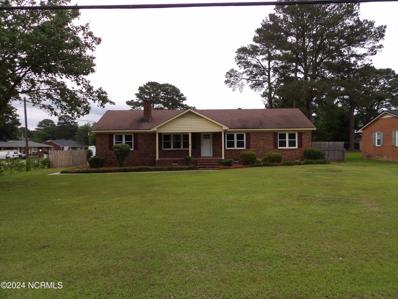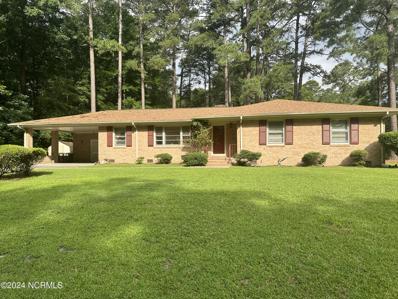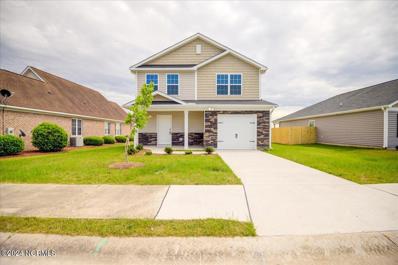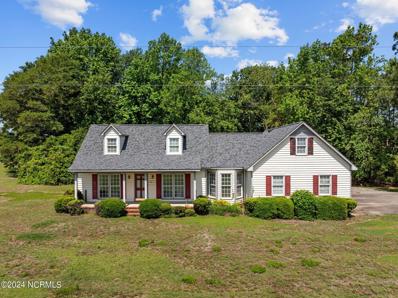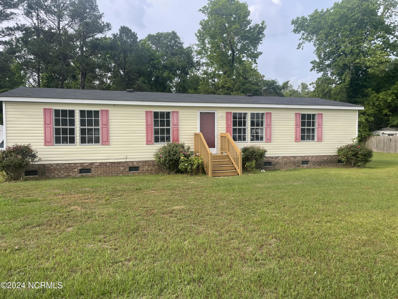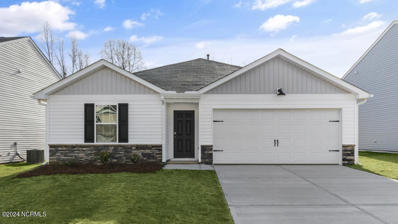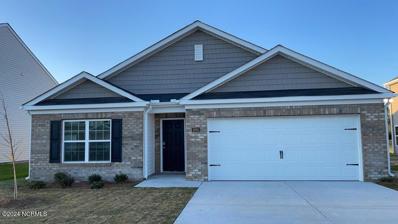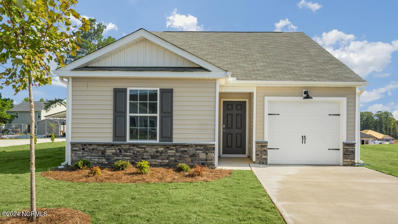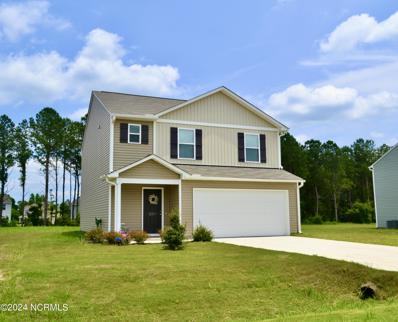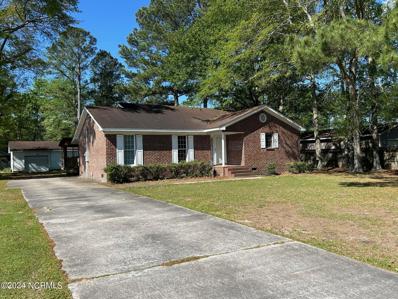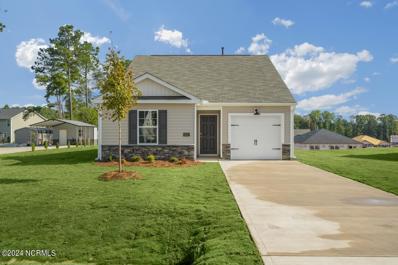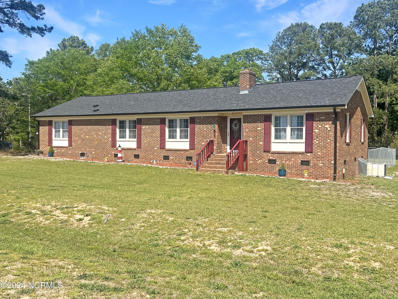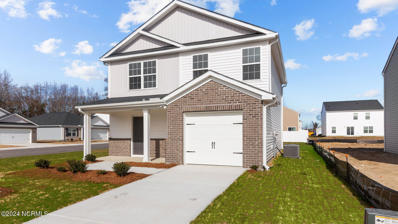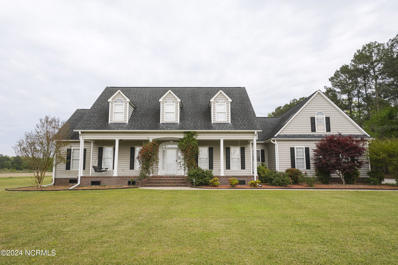Kinston NC Homes for Sale
- Type:
- Single Family
- Sq.Ft.:
- 1,906
- Status:
- NEW LISTING
- Beds:
- 3
- Lot size:
- 0.47 Acres
- Year built:
- 1972
- Baths:
- 3.00
- MLS#:
- 100448220
- Subdivision:
- Sherwood Forest
ADDITIONAL INFORMATION
Charming ranch home with loads of character located just outside the heart of Kinston with a classic transitional floor plan and nestled on just under half an acre! Adorned with crown molding and boasting generous amounts of space to host guests, including a formal living room and family room which showcases a stately stone fireplace and built-in book shelves. The timeless white kitchen with corner nook is perfect casual meals or you can serve your guests in the formal dining room. Retire to the primary bedroom with private en-suite enhanced with vanity sink, sizable walk-in closet and walk-in shower. Two additional secondary bedrooms are conveniently located near the second full bathroom. Take in the sweet Carolina weather on the expansive back deck which overlooks a gorgeous tree-line view and beautifully landscaped yard complete with show-stopping mature rose bushes. Minutes away from restaurants, shopping, local parks, Kinston Regional Jetport, Country Club and Water Park! Close to I-42 for quick commutes to Goldsboro or New Bern.
- Type:
- Single Family
- Sq.Ft.:
- 3,266
- Status:
- NEW LISTING
- Beds:
- 3
- Lot size:
- 0.84 Acres
- Year built:
- 1987
- Baths:
- 4.00
- MLS#:
- 100448238
- Subdivision:
- Castle Oaks
ADDITIONAL INFORMATION
LOTS of new upgrades in this home that is nestled in the great Castle Oaks subdivision! This home is set back on a large lot with lots of privacy due to beautiful tall trees. The large master bedroom is located downstairs while the other two bedrooms are upstairs along with a jack and jill style bathroom (fully updated with new counters, LVP, faucets, Lights) and a huge bonus room currently being used as the 4th bedroom. There is also an office/workout room off of the master bedroom through the bathroom. The kitchen has been had lots of upgrades including new quartzite counters and freshly painted cabinets. All the light fixtures have been replaced and ceiling fans in all rooms. Last but not least the dreaded popcorn ceilings have been scraped and painted. New roof put on summer of 2023. Storage shed in the backyard 12x20 in size.
- Type:
- Single Family
- Sq.Ft.:
- 1,183
- Status:
- NEW LISTING
- Beds:
- 3
- Lot size:
- 0.17 Acres
- Year built:
- 2024
- Baths:
- 2.00
- MLS#:
- 100447435
- Subdivision:
- Butterfield
ADDITIONAL INFORMATION
introducing the captivating Sanford floor plan, currently under construction and featuring 3 bedrooms, 2 baths, and a 1-car garage. This luxurious new construction home offers impeccable craftsmanship and modern amenities. Step inside to discover beautiful Mohawk vinyl flooring throughout the family room, dining area, and kitchen. The kitchen boasts granite countertops, sleek Whirlpool stainless steel appliances, and Moen chrome fixtures. LED lighting adds a gentle ambiance, while the soft close cabinet doors offer convenience and elegance. Relax in the spacious bedrooms, each adorned with plush Mohawk carpeting and featuring smooth ceilings and two-panel interior doors with satin nickel knobs. The bathrooms boast quartz vanity countertops and Moen chrome faucets for a sleek, spa-like experience. This home also prioritizes safety and energy efficiency with Low-E glass windows, Honeywell programmable thermostats, and a 40-gallon electric water heater. Plus, enjoy peace of mind with a one-year builder's warranty and a 10-year structural warranty. Professionally designed landscaping enhances the curb appeal and complements the exterior features. Conveniently nestled in Kinston, NC, at the center of Greenville, New Bern, and Goldsboro, this home offers easy access to shopping, dining, and entertainment options. Don't miss your chance to own this impeccable home in a desirable location
- Type:
- Single Family
- Sq.Ft.:
- 2,253
- Status:
- NEW LISTING
- Beds:
- 3
- Lot size:
- 0.46 Acres
- Year built:
- 1901
- Baths:
- 3.00
- MLS#:
- 100447415
- Subdivision:
- Not In Subdivision
ADDITIONAL INFORMATION
Welcome to this charming home nestled on a spacious 0.46-acre lot. Featuring 3 bedrooms and 2.5 bathrooms, this residence offers ample space and versatility for all your needs.Step inside to find a formal living room, perfect for entertaining guests, and a large den that provides additional living space. The home also boasts two extra flex bonus rooms, ideal for use as offices, playrooms, or hobby spaces.The tin roof adds a touch of rural charm, while the covered front porch and large deck on the side of the home offer delightful outdoor living areas where you can relax and enjoy the serene surroundings.Don't miss this opportunity to own a piece of tranquility with modern comforts. Schedule a visit today and envision the possibilities this home has to offer!
- Type:
- Single Family
- Sq.Ft.:
- 1,630
- Status:
- NEW LISTING
- Beds:
- 3
- Lot size:
- 0.37 Acres
- Year built:
- 2022
- Baths:
- 3.00
- MLS#:
- 100447330
- Subdivision:
- Other
ADDITIONAL INFORMATION
MOVE IN READY home in the Dogwood Creek subdivision! Home features over 1,600 square feet, 3 spacious bedrooms, 2.5 bathrooms, and laundry room. This open floor plan with the kitchen, great room, and dining area will make you feel right at home! Kitchen has lots of cabinet space, stainless steel appliances granite counter tops, and a pantry. Upstairs has a loft area that can be used as an office or entertainment. Home also has a 2 car garage and fully fenced in back yard. Offering a $1,000 incentive to use as you choose! Don't miss out on this one-schedule a private showing today!
- Type:
- Single Family
- Sq.Ft.:
- 1,739
- Status:
- Active
- Beds:
- 3
- Lot size:
- 0.47 Acres
- Year built:
- 1978
- Baths:
- 2.00
- MLS#:
- 100447304
- Subdivision:
- Falling Creek
ADDITIONAL INFORMATION
BEAUTIFUL HOME! This property is conveniently located to HWY 70 and Falling Creek Golf Course! This split floor plan home features 3 bedrooms, 2 full bathrooms, and large flex room. The spacious living room is features a TALL cathedral ceiling and LOTS of natural light. Open, to the living room is a cozy dining area over looking the private backyard. This home features a galley style kitchen offering plenty of counter top space and storage. Off of the kitchen is a large mudroom/laundry area leading to the double attached carport. The primary bedroom features an on-suite bathroom and walk-in closet. In addition to the spacious secondary bedrooms, there is a large flex/bonus room located off of the mudroom that would make a great movie room, office, or craft room. **MUST SEE**
$275,000
2836 Poole Road Kinston, NC 28504
- Type:
- Single Family
- Sq.Ft.:
- 1,100
- Status:
- Active
- Beds:
- 2
- Lot size:
- 35.53 Acres
- Year built:
- 1901
- Baths:
- 1.00
- MLS#:
- 100447134
- Subdivision:
- Not In Subdivision
ADDITIONAL INFORMATION
Discover this picturesque 35-acre tract of land, featuring a charming historic home built in 1901. This unique property offers approximately 26 acres of cleared land and 9 acres of lush, wooded terrain, providing a serene and versatile landscape.Conveniently located just off NC 148 near the NC Global Transpark, this property presents endless possibilities. Whether you envision a country estate, a hobby farm, a hunting retreat, or a potential new subdivision, this land offers a blank canvas to bring your dreams to life.Embrace the tranquility and potential of this beautiful property. Schedule a viewing today and explore the opportunities that await.
- Type:
- Single Family
- Sq.Ft.:
- 2,932
- Status:
- Active
- Beds:
- 4
- Lot size:
- 1 Acres
- Year built:
- 1968
- Baths:
- 5.00
- MLS#:
- 100447037
- Subdivision:
- Not In Subdivision
ADDITIONAL INFORMATION
This stately executive home will likely check all the boxes on your ''dream'' wish list. Built in the typical style of homes in the Piedmont region of the state, this home offers expansive upper and lower level living, allowing for panoramic views of the property from living areas and porches; So much attention to detail was paid when constructing this home -- especially to moldings and trim work plus lovely brick walkways beautify the landscape. The grand foyer is flanked on one side by a formal living room with fireplace & on the other by a huge wood paneled den with a second fireplace, floor to ceiling windows and a wall of built-ins. Large kitchen with counterspace and cabinets galore, island, almost new appliances, with an adjacent breakfast room and pantry. Add to that a beautiful formal dining room with lovely wainscoting and custom draperies. Perfect for entertaining as there is screened porch that can be accessed from the kitchen, breakfast room and den. A permanent stairway from the main level leads down to a huge (850+sf) finished basement area with large den*with additional built-ins and third fireplace, bedroom, full bath and laundry room that has ample space to add kitchenette. Beyond this level is a covered patio for outdoor relaxing/entertaining. Oversized garage with tons of storage and half bath for convenience. HUGE floored attic with permanent stairs that could easily become added sq. footage; Beautifully landscaped grounds with lots of camellias, other flowering trees and perennials so that something is in bloom every season; Very private backyard with manicured grassy area in back and more natural area at rear of property. Kinston is located halfway between Raleigh and the Crystal Coast; approximately half hour from Seymour Johnson AFB; very close to Fly Exclusive and the Global Transpark; convenient to shopping, medical facilities, schools and places of worship.
- Type:
- Single Family
- Sq.Ft.:
- 1,181
- Status:
- Active
- Beds:
- 3
- Lot size:
- 0.17 Acres
- Year built:
- 2024
- Baths:
- 2.00
- MLS#:
- 100446587
- Subdivision:
- Butterfield
ADDITIONAL INFORMATION
Introducing the captivating Sanford floor plan, currently under construction and featuring 3 bedrooms, 2 baths, and a 1-car garage. This luxurious new construction home offers impeccable craftsmanship and modern amenities. Step inside to discover beautiful Mohawk vinyl flooring throughout the family room, dining area, and kitchen. The kitchen boasts granite countertops, sleek Whirlpool stainless steel appliances, and Moen chrome fixtures. LED lighting adds a gentle ambiance, while the soft close cabinet doors offer convenience and elegance. Relax in the spacious bedrooms, each adorned with plush Mohawk carpeting and featuring smooth ceilings and two-panel interior doors with satin nickel knobs. The bathrooms boast quartz vanity countertops and Moen chrome faucets for a sleek, spa-like experience. This home also prioritizes safety and energy efficiency with Low-E glass windows, Honeywell programmable thermostats, and a 40-gallon electric water heater. Plus, enjoy peace of mind with a one-year builder's warranty and a 10-year structural warranty. Professionally designed landscaping enhances the curb appeal and complements the exterior features. Conveniently nestled in Kinston, NC, at the center of Greenville, New Bern, and Goldsboro, this home offers easy access to shopping, dining, and entertainment options. Don't miss your chance to own this impeccable home in a desirable location. Schedule your private tour today!!
- Type:
- Single Family
- Sq.Ft.:
- 1,498
- Status:
- Active
- Beds:
- 3
- Lot size:
- 0.17 Acres
- Year built:
- 2024
- Baths:
- 2.00
- MLS#:
- 100446221
- Subdivision:
- Butterfield
ADDITIONAL INFORMATION
Introducing the captivating Freeport floor plan, currently under construction and boasting 3 bedrooms, bonus room, 2 baths, and a 2-car garage. This luxurious new construction home epitomizes modern living with impeccable craftsmanship and an array of upscale amenities. Step inside to discover stunning Mohawk vinyl flooring throughout the family room, dining area, and kitchen, providing durability and style. The kitchen boasts granite countertops, sleek Whirlpool stainless steel appliances, and Moen chrome fixtures, creating a gourmet paradise. LED lighting adds elegance, while soft-close cabinet doors offer convenience and elegance. Relax in the plush bedrooms, featuring Mohawk carpeting and smooth ceilings with satin nickel knobs on two-panel interior doors. Bathrooms showcase quartz vanity countertops and Moen chrome faucets for a sleek, spa-like experience. flexible bonus bedroom, provides versatility to suit your lifestyle needs. Whether utilized as an additional bedroom, home office, or den, this space adds functionality and value to the home. Safety and energy efficiency are paramount, with Low-E glass windows, Honeywell programmable thermostats, and a 40-gallon electric water heater. Enjoy peace of mind with a one-year builder's warranty and a 10-year structural warranty. Professionally designed landscaping enhances the exterior, complementing features such as vinyl siding and a craftsman panel garage door. Conveniently nestled in Kinston, NC, at the center of Greenville, New Bern, and Goldsboro, this home offers easy access to shopping, dining, and entertainment options. Don't miss your chance to own this impeccable home in a desirable location. Schedule your private tour today!!
$157,000
3144 Hwy 258 S Kinston, NC 28504
- Type:
- Single Family
- Sq.Ft.:
- 1,060
- Status:
- Active
- Beds:
- 3
- Lot size:
- 0.46 Acres
- Year built:
- 1978
- Baths:
- 1.00
- MLS#:
- 100445909
- Subdivision:
- Not In Subdivision
ADDITIONAL INFORMATION
This charming 3-bedroom home has been well-maintained and would be ideal for first-time homeowners or those seeking to downsize without compromising on comfort. HVAC system installed approximately three years ago. Don't miss the opportunity to make this beautifully kept residence yours!
- Type:
- Single Family
- Sq.Ft.:
- 1,523
- Status:
- Active
- Beds:
- 3
- Lot size:
- 0.49 Acres
- Year built:
- 1969
- Baths:
- 2.00
- MLS#:
- 100446059
- Subdivision:
- Falling Creek
ADDITIONAL INFORMATION
Beautifully remodeled 3 bed 2 full bath 1523 Sq ft home. Home sits on a .49-acre corner lot with a large back yard. This home has an all-new kitchen with lots of storage and stunning quartz counter tops. The kitchen is open to the living and dining rooms, making a great entertainment space. New bathrooms, new LVP floors and lighting. New electric water heater. Home offers a large laundry/mud room as you enter the back door. The sunroom boasts floor to ceiling windows overlooking the back yard. There is an attached carport with storage and an entrance to the living room. There is also a 10X16 storage building that conveys. Property is convenient to Kinston and C.F. Harvey Parkway. 30 Minutes to Goldsboro and 40 minutes to Greenville.
- Type:
- Single Family
- Sq.Ft.:
- 1,678
- Status:
- Active
- Beds:
- 3
- Lot size:
- 0.54 Acres
- Year built:
- 1967
- Baths:
- 2.00
- MLS#:
- 100444646
- Subdivision:
- Tanglewood
ADDITIONAL INFORMATION
This gorgeous conveniently located home is ready for you! This home offers a large living room, spacious den, three bedrooms, formal dining room, large back deck, and a gorgeous corner lot. Call for your private showing today,
- Type:
- Single Family
- Sq.Ft.:
- 1,669
- Status:
- Active
- Beds:
- 3
- Lot size:
- 0.17 Acres
- Year built:
- 2024
- Baths:
- 3.00
- MLS#:
- 100444312
- Subdivision:
- Butterfield
ADDITIONAL INFORMATION
Introducing the epitome of new construction two-story living with the Oliver floorplan! This home boasts 3 bedrooms and 2.5 bathrooms, perfectly complemented by an airy open floorplan. The heart of the home is the kitchen, featuring a grand center island that seamlessly flows into the breakfast nook and family room. Luxurious granite countertops, sleek Whirlpool stainless steel appliances, and Moen chrome fixtures, creating a gourmet paradise. LED lighting adds elegance, while soft-close cabinet doors offer convenience and elegance a captivating ambiance for unforgettable entertaining experiences. Mohawk vinyl flooring gracing the family room, foyer, powder room, dining area, and kitchen, offering both durability and style. The interior features continue with plush Mohawk carpeting in all bedrooms, complemented by smooth ceilings and satin nickel knobs on two-panel interior doors. Safety and energy efficiency are ensured with quality features such as Low-E glass windows, Honeywell programmable thermostats, and a 40-gallon electric water heater. Outside, the professionally designed landscape package enhances the curb appeal, while vinyl siding and a craftsman panel garage door add to the home's impeccable exterior features. Conveniently nestled in Kinston, NC, at the center of Greenville, New Bern, and Goldsboro, this home offers easy access to shopping, dining, and entertainment options. Don't miss your chance to own this impeccable home in a desirable location. Schedule your private tour today!!
- Type:
- Single Family
- Sq.Ft.:
- 2,336
- Status:
- Active
- Beds:
- 3
- Lot size:
- 2.33 Acres
- Year built:
- 1988
- Baths:
- 3.00
- MLS#:
- 100444219
- Subdivision:
- Not In Subdivision
ADDITIONAL INFORMATION
Welcome home! This one-owner home was built by Marvin Boyette, a General Contractor, for his personal home. The home features 3 large bedrooms, primary is down, and 2.5 baths, the half is just off the garage and laundry room which is perfect for the kids running in and out all day. There's also an office in the garage which is vented to the house to get heat and air, a great space for the work from home folks!A large eat in kitchen, den and sunroom complete the downstairs. Upstairs you'll find two bedrooms, bath and a wonderful bonus space. Bonus #1 is the 45x45 (yes that's huge) wired, detached garage that's large enough to store all your things! It has water and is wired for all your tools.Bonus #2 is yes, they know it needs some updates and repairs, sellers are giving 8,000 to your contractor at closing.Additional one acre lot available to purchaseAll of this on 1.3 acres on the southern side of Lenoir County.
- Type:
- Manufactured Home
- Sq.Ft.:
- 1,196
- Status:
- Active
- Beds:
- 3
- Lot size:
- 0.66 Acres
- Year built:
- 2006
- Baths:
- 2.00
- MLS#:
- 100443493
- Subdivision:
- Manley Creek Estates
ADDITIONAL INFORMATION
New paint and flooring! This 3 bedroom 2 bath home is located in Manley Creek Estates. Primary bathroom has a garden tub and walk in shower with a spacious backyard perfect for summer picnics.
- Type:
- Single Family
- Sq.Ft.:
- 1,498
- Status:
- Active
- Beds:
- 3
- Lot size:
- 0.17 Acres
- Year built:
- 2024
- Baths:
- 2.00
- MLS#:
- 100442054
- Subdivision:
- Butterfield
ADDITIONAL INFORMATION
Introducing the captivating Freeport floor plan, currently under construction and boasting 3 bedrooms, bonus room, 2 baths, and a 2-car garage. This luxurious new construction home epitomizes modern living with impeccable craftsmanship and an array of upscale amenities. Step inside to discover stunning Mohawk vinyl flooring throughout the family room, dining area, and kitchen, providing durability and style. The kitchen boasts granite countertops, sleek Whirlpool stainless steel appliances, and Moen chrome fixtures, creating a gourmet paradise. LED lighting adds elegance, while soft-close cabinet doors offer convenience and elegance. Relax in the plush bedrooms, featuring Mohawk carpeting and smooth ceilings with satin nickel knobs on two-panel interior doors. Bathrooms showcase quartz vanity countertops and Moen chrome faucets for a sleek, spa-like experience. flexible bonus bedroom, provides versatility to suit your lifestyle needs. Whether utilized as an additional bedroom, home office, or den, this space adds functionality and value to the home. Safety and energy efficiency are paramount, with Low-E glass windows, Honeywell programmable thermostats, and a 40-gallon electric water heater. Enjoy peace of mind with a one-year builder's warranty and a 10-year structural warranty. Professionally designed landscaping enhances the exterior, complementing features such as vinyl siding and a craftsman panel garage door. Conveniently nestled in Kinston, NC, at the center of Greenville, New Bern, and Goldsboro, this home offers easy access to shopping, dining, and entertainment options. Don't miss your chance to own this impeccable home in a desirable location. Schedule your private tour today!!
- Type:
- Single Family
- Sq.Ft.:
- 1,764
- Status:
- Active
- Beds:
- 4
- Lot size:
- 0.17 Acres
- Year built:
- 2022
- Baths:
- 2.00
- MLS#:
- 100440559
- Subdivision:
- Butterfield
ADDITIONAL INFORMATION
Cali FloorplanWelcome to this inviting single-story home that combines comfort, convenience, and practicality in every corner. Nestled in a peaceful neighborhood, this residence offers a seamless blend of privacy and shared living spaces, perfect for today's modern lifestyle.Upon entering, you're greeted by a wide entry hallway that sets the tone for the rest of the home. To your left, discover two cozy bedrooms, ideal for guests or family members, along with a conveniently located shared bathroom. A linen closet in the hall ensures that all your guest room essentials are neatly organized and easily accessible.Continuing down the hallway, you'll find a functional laundry room, providing easy access from both the living areas and the garage. Adjacent is an additional bedroom, offering versatility as a craft room, home office, or flex space to suit your needs.As you proceed further, the home unfolds into a spacious shared living, kitchen, and dining area. The open layout fosters a sense of connectivity, allowing for seamless interaction between family and guests. The well-appointed kitchen boasts modern appliances, ample counter space, a generous island/breakfast bar and plenty of storage, making meal preparation a breeze. Large walk in corner pantry makes plenty of room for clear counters. Enjoy gatherings with loved ones in the adjacent dining area, or unwind in the cozy living space, perfect for relaxation and entertainment.Outside, the property features a charming backyard, with a covered patio offering a private retreat for outdoor enjoyment and recreation. Whether you're hosting barbecues, gardening, or simply enjoying the fresh air, this outdoor space provides endless possibilities.Conveniently located close to amenities, schools, and parks, this home offers the perfect combination of comfort and convenience. Don't miss the opportunity to make this your dream home.
- Type:
- Single Family
- Sq.Ft.:
- 1,183
- Status:
- Active
- Beds:
- 3
- Lot size:
- 0.17 Acres
- Year built:
- 2024
- Baths:
- 2.00
- MLS#:
- 100440343
- Subdivision:
- Butterfield
ADDITIONAL INFORMATION
Introducing the captivating Sanford floor plan, currently under construction and featuring 3 bedrooms, 2 baths, and a 1-car garage. This luxurious new construction home offers impeccable craftsmanship and modern amenities. Step inside to discover beautiful Mohawk vinyl flooring throughout the family room, dining area, and kitchen. The kitchen boasts granite countertops, sleek Whirlpool stainless steel appliances, and Moen chrome fixtures. LED lighting adds a gentle ambiance, while the soft close cabinet doors offer convenience and elegance. Relax in the spacious bedrooms, each adorned with plush Mohawk carpeting and featuring smooth ceilings and two-panel interior doors with satin nickel knobs. The bathrooms boast quartz vanity countertops and Moen chrome faucets for a sleek, spa-like experience. This home also prioritizes safety and energy efficiency with Low-E glass windows, Honeywell programmable thermostats, and a 40-gallon electric water heater. Plus, enjoy peace of mind with a one-year builder's warranty and a 10-year structural warranty. Professionally designed landscaping enhances the curb appeal and complements the exterior features. Conveniently nestled in Kinston, NC, at the center of Greenville, New Bern, and Goldsboro, this home offers easy access to shopping, dining, and entertainment options. Don't miss your chance to own this impeccable home in a desirable location. Schedule your private tour today!!
- Type:
- Single Family
- Sq.Ft.:
- 1,629
- Status:
- Active
- Beds:
- 3
- Lot size:
- 0.39 Acres
- Year built:
- 2023
- Baths:
- 3.00
- MLS#:
- 100439865
- Subdivision:
- Other
ADDITIONAL INFORMATION
Welcome home to this stunning residence built in 2023, nestled in the heart of North Lenoir County. This modern abode boasts a harmonious blend of comfort and style, offering a perfect sanctuary. Step inside to discover a layout featuring 3 bedrooms, 2.5 bathrooms, and a thoughtfully designed floor plan that caters to both relaxation and entertaining. The dual thermostat HVAC system ensures personalized comfort throughout every season, while the new tile backsplash in the kitchen adds a touch of elegance to the granite countertops. Enjoy the seamless transition from indoor to outdoor living with the expanded patio, providing ample space for dining, lounging, and soaking in the serene surroundings of your 0.39 acre lot. Equipped with all the essentials, this home comes complete with a full suite of appliances less than a year old, including a refrigerator, washer, dryer, range, and microwave, making moving in a breeze. Current sellers have also had an upscale shower door installed to the master bath. Experience enhanced privacy and light control with the newly installed blinds throughout, offering both functionality and aesthetic appeal. Conveniently park your vehicles in the attached 2-car garage, providing secure storage and protection from the elements. Located in a desirable neighborhood in Lenoir County, this property offers easy access to local amenities, schools, and recreational opportunities, ensuring a lifestyle of convenience and comfort. Just a short drive from Seymour Johnson Air Force base to the West or Greenville to the North. Don't miss out on the opportunity to make this meticulously maintained home yours. Schedule your showing today and prepare to embark on a new chapter.
- Type:
- Single Family
- Sq.Ft.:
- 1,677
- Status:
- Active
- Beds:
- 3
- Lot size:
- 0.46 Acres
- Year built:
- 1998
- Baths:
- 2.00
- MLS#:
- 100439725
- Subdivision:
- Falling Creek
ADDITIONAL INFORMATION
This nice 1 story brick home offers 3 Bedrooms with 2 full baths located on a beautiful .46-acre lot in the Falling Creek area. It has kitchen and dining area combination opening into your family room area. Home also has a 40x24 detached garage and storage building. Great Location!!! Call to schedule your showing toady!!! Seller concessions of $5,000.00 at settlement towards buyer's expense associated with the purchase of the property!!!
- Type:
- Single Family
- Sq.Ft.:
- 1,183
- Status:
- Active
- Beds:
- 3
- Lot size:
- 0.19 Acres
- Year built:
- 2024
- Baths:
- 2.00
- MLS#:
- 100439205
- Subdivision:
- Butterfield
ADDITIONAL INFORMATION
Introducing the captivating Sanford floor plan, currently under construction and featuring 3 bedrooms, 2 baths, and a 1-car garage. This luxurious new construction home offers impeccable craftsmanship and modern amenities. Step inside to discover beautiful Mohawk vinyl flooring throughout the family room, dining area, and kitchen. The kitchen boasts granite countertops, sleek Whirlpool stainless steel appliances, and Moen chrome fixtures. LED lighting adds a gentle ambiance, while the soft close cabinet doors offer convenience and elegance.Relax in the spacious bedrooms, each adorned with plush Mohawk carpeting and featuring smooth ceilings and two-panel interior doors with satin nickel knobs. The bathrooms boast quartz vanity countertops and Moen chrome faucets for a sleek, spa-like experience. This home also prioritizes safety and energy efficiency with Low-E glass windows, Honeywell programmable thermostats, and a 40-gallon electric water heater. Plus, enjoy peace of mind with a one-year builder's warranty and a 10-year structural warranty. Professionally designed landscaping enhances the curb appeal and complements the exterior features.Conveniently nestled in Kinston, NC, at the center of Greenville, New Bern, and Goldsboro, this home offers easy access to shopping, dining, and entertainment options. Don't miss your chance to own this impeccable home in a desirable location. Schedule your private tour today!!
- Type:
- Single Family
- Sq.Ft.:
- 2,184
- Status:
- Active
- Beds:
- 3
- Lot size:
- 0.64 Acres
- Year built:
- 1973
- Baths:
- 3.00
- MLS#:
- 100439186
- Subdivision:
- Randomwood
ADDITIONAL INFORMATION
Nestled in a serene neighborhood, this captivating ranch-style brick home boasts a harmonious blend of modernity and classic charm. Enjoy ample space for relaxation and entertainment with three cozy bedrooms and two and a half bathrooms. Step onto luxurious LVP flooring that spans throughout the home, offering both durability and style. Indulge in the epitome of luxury with sleek, modern bathrooms featuring exquisite tile work and contemporary fixtures. Experience seamless flow and connectivity with a large living room that effortlessly transitions into the modern kitchen perfect for gatherings and everyday living, complete with stainless steel appliances, Unwind or entertain in the expansive recreational/bonus room, offering endless possibilities for customization to suit your lifestyle.Admire the timeless allure of the brick exterior, exuding classic elegance and enduring quality. Rest easy knowing that this home is equipped with a brand-new roof and gutters and an encapsulated crawlspace complete with a new moisture barrier and dehumidifier providing both aesthetic appeal and peace of mind. Conveniently store your outdoor essentials or embark on DIY projects in the spacious detached shed, offering additional storage and versatility.Escape the hustle and bustle of city life and embrace the tranquility of this idyllic neighborhood, where peaceful living meets modern convenience. Enjoy easy access to nearby Barnet Park which offers baseball, softball, disc golf and soccer fields.Don't miss your chance to make this exceptional property your forever home.
- Type:
- Single Family
- Sq.Ft.:
- 1,669
- Status:
- Active
- Beds:
- 3
- Lot size:
- 0.17 Acres
- Year built:
- 2024
- Baths:
- 3.00
- MLS#:
- 100437895
- Subdivision:
- Butterfield
ADDITIONAL INFORMATION
Introducing the epitome of new construction two-story living with the Oliver floorplan! This home boasts 3 bedrooms and 2.5 bathrooms, perfectly complemented by an airy open floorplan. The heart of the home is the kitchen, featuring a grand center island that seamlessly flows into the breakfast nook and family room. Luxurious granite countertops, sleek Whirlpool stainless steel appliances, and Moen chrome fixtures, creating a gourmet paradise. LED lighting adds elegance, while soft-close cabinet doors offer convenience and elegance a captivating ambiance for unforgettable entertaining experiences. Mohawk vinyl flooring gracing the family room, foyer, powder room, dining area, and kitchen, offering both durability and style. The interior features continue with plush Mohawk carpeting in all bedrooms, complemented by smooth ceilings and satin nickel knobs on two-panel interior doors. Safety and energy efficiency are ensured with quality features such as Low-E glass windows, Honeywell programmable thermostats, and a 40-gallon electric water heater. Outside, the professionally designed landscape package enhances the curb appeal, while vinyl siding and a craftsman panel garage door add to the home's impeccable exterior features. Conveniently nestled in Kinston, NC, at the center of Greenville, New Bern, and Goldsboro, this home offers easy access to shopping, dining, and entertainment options. Don't miss your chance to own this impeccable home in a desirable location. Schedule your private tour today!!
- Type:
- Single Family
- Sq.Ft.:
- 3,082
- Status:
- Active
- Beds:
- 4
- Lot size:
- 3.7 Acres
- Year built:
- 1999
- Baths:
- 3.00
- MLS#:
- 100437589
- Subdivision:
- Not In Subdivision
ADDITIONAL INFORMATION
Country living at its finest! 2911 Alton Phillips Road is the ideal property for the discerning buyer who wants privacy, room to roam, a custom built home at an amazing price point. The home, built in 1999, sit on 3.7 acres, is 3,082 square feet. It has 4 bedrooms, 3 bathrooms, and a split, open concept design. Custom features abound, with the standout being the gorgeous Australian Cypress wood floors throughout the main area. Beautiful landscaping surrounds the home; and a 2 car garage outbuilding, measuring 32x28, even has a unfinished bonus room above it for the new owner to make their own. Need more than two garage spaces? No problem, there are two more attached to the home, for a total of four full size garage spaces.There are so many more wonderful features of this home, you will have to see it in person to appreciate them all! Duke Power, NL water, and septic on-site with pump station - see septic permit for details. Wonderful opportunity to own on large lot with no city taxes!!

Kinston Real Estate
The median home value in Kinston, NC is $92,800. This is lower than the county median home value of $97,800. The national median home value is $219,700. The average price of homes sold in Kinston, NC is $92,800. Approximately 34.84% of Kinston homes are owned, compared to 45.48% rented, while 19.69% are vacant. Kinston real estate listings include condos, townhomes, and single family homes for sale. Commercial properties are also available. If you see a property you’re interested in, contact a Kinston real estate agent to arrange a tour today!
Kinston, North Carolina 28504 has a population of 21,004. Kinston 28504 is less family-centric than the surrounding county with 21.25% of the households containing married families with children. The county average for households married with children is 24.59%.
The median household income in Kinston, North Carolina 28504 is $29,927. The median household income for the surrounding county is $37,515 compared to the national median of $57,652. The median age of people living in Kinston 28504 is 44.4 years.
Kinston Weather
The average high temperature in July is 90.1 degrees, with an average low temperature in January of 32.9 degrees. The average rainfall is approximately 52.1 inches per year, with 0.8 inches of snow per year.
