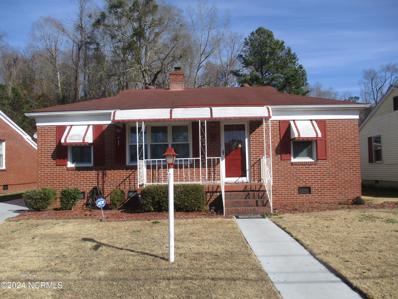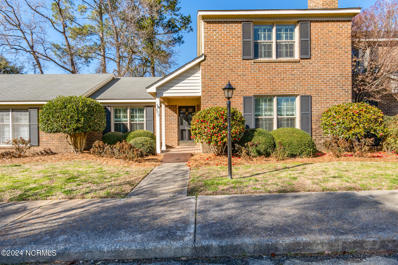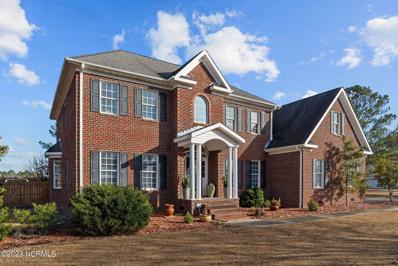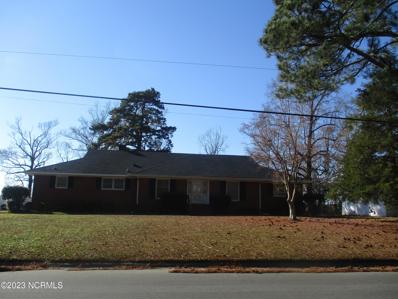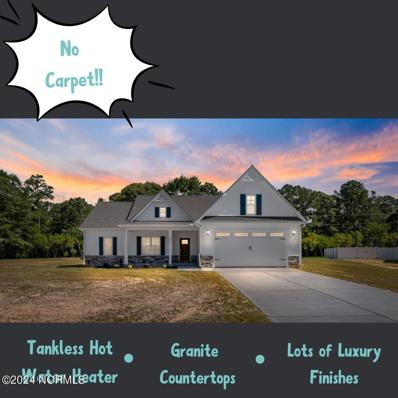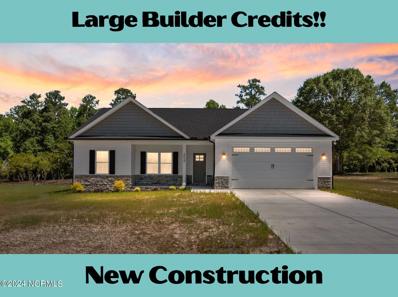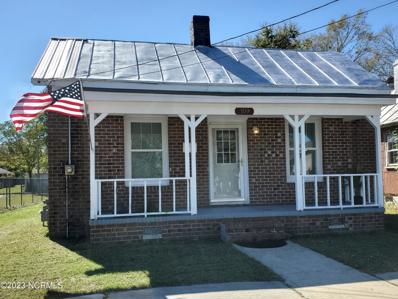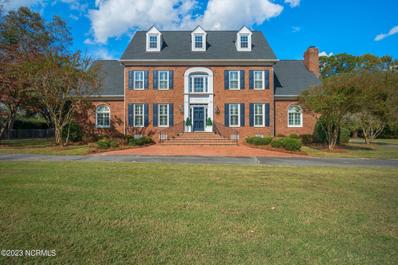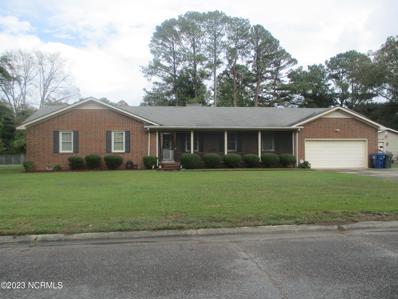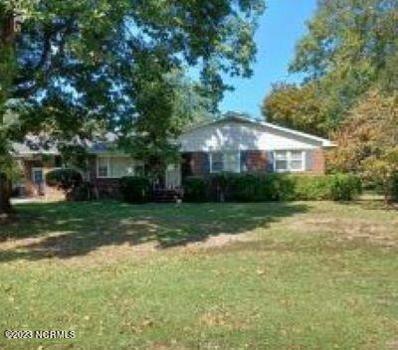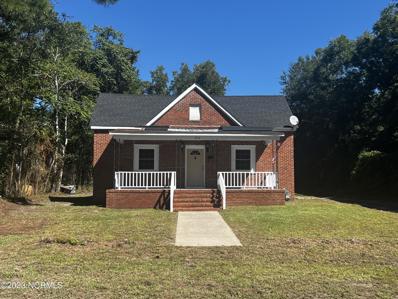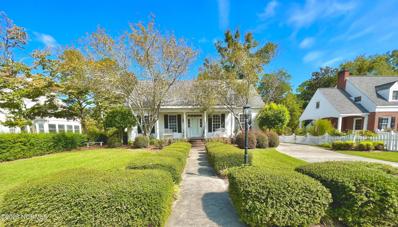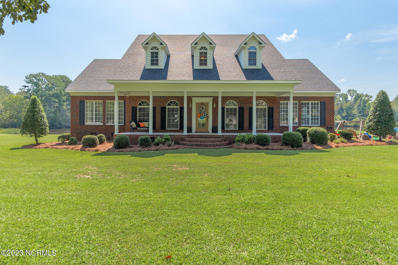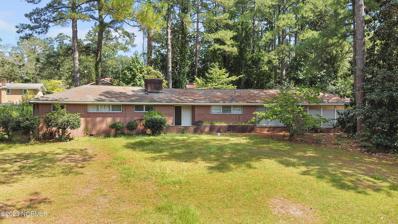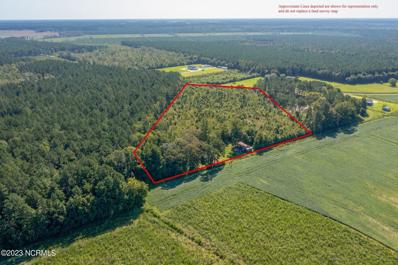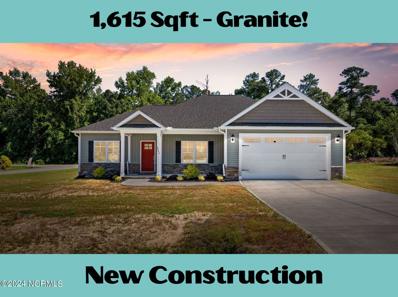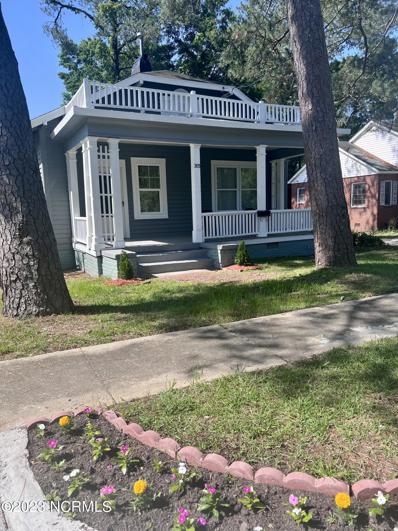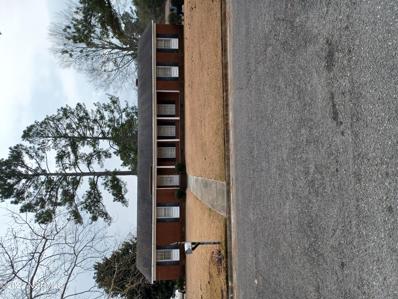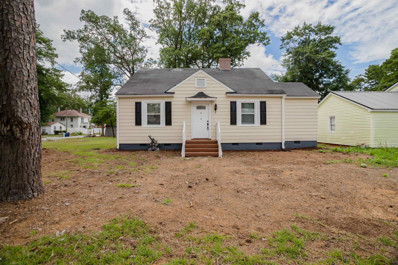Kinston NC Homes for Sale
$160,000
1716 Cedar Lane Kinston, NC 28501
- Type:
- Single Family
- Sq.Ft.:
- 1,886
- Status:
- Active
- Beds:
- 4
- Lot size:
- 0.18 Acres
- Year built:
- 1985
- Baths:
- 3.00
- MLS#:
- 100424875
- Subdivision:
- Not In Subdivision
ADDITIONAL INFORMATION
Brick ranch 4 bedroom, 2 full baths and 1/2 bath home in established neighborhood. Home offers formal living room and dining combo, extra large master bedroom with walk-in closet and private bath, large den with fireplace. 4th bedroom could easily be an office, craft or playroom. Front porch is perfect for enjoying the spring evenings soon to come. Storage building in the back yard. New HWH and HVAC in 2023. This is a great opportunity and ready for a new family.
- Type:
- Townhouse
- Sq.Ft.:
- 1,930
- Status:
- Active
- Beds:
- 3
- Lot size:
- 0.07 Acres
- Year built:
- 1984
- Baths:
- 3.00
- MLS#:
- 100424120
- Subdivision:
- Other
ADDITIONAL INFORMATION
Take a look at this cozy 3 bed, 2.5 bath townhome in Westminster! Master bedroom on first floor with walk-in closet & bathroom redone approx. 3 years ago. This unit has replacement windows throughout home, updated floors and paint throughout downstairs, built-in bookcases surrounding the gas logs in living room and a formal living and dining room. Upstairs consists of two bedrooms and one full bath. Fenced in back yard with deck that's great for entertaining guests.
$414,000
2281 Autumn Drive Kinston, NC 28501
- Type:
- Single Family
- Sq.Ft.:
- 3,166
- Status:
- Active
- Beds:
- 4
- Lot size:
- 0.86 Acres
- Year built:
- 1998
- Baths:
- 3.00
- MLS#:
- 100419061
- Subdivision:
- Briary
ADDITIONAL INFORMATION
Welcome Home to 2281 Autumn Dr, a charming family home in The Briary, a very desirable neighborhood located on the outskirts of Kinston, 30 minutes from Greenville, 5 minutes to UNC Lenoir and the Jet Port. This beautifully maintained 4-bedroom, 3 bathroom home offers the perfect blend of classic charm and modern living.Exterior Features:Nestled on a spacious lot this home boasts stunning curb appeal with its well-manicured front lawn, mature landscaping, and a covered back deck, perfect for your morning coffee or afternoon down time.A two-car attached garage provides convenient parking and additional storage space.The fenced backyard offers privacy and a serene outdoor retreat. It features a spacious deck for entertaining, a lush lawn for play.Interior Features:As you step inside, you'll be greeted by a welcoming foyer that flows into an open-concept living and dining area. Gleaming engineered bamboo floors and large windows creating a bright and inviting space On the right as you enter is a dedicated office space.The kitchen provides ample cabinet space, a center island for easy prep and a breakfast nook for family diningAdjacent to the kitchen is a cozy family room with a fireplace, perfect for gathering on chilly evenings.A conveniently located full-bathroom on the main floor adds to the home's functionality.Upstairs, you'll find a spacious primary bedroom with an en-suite bath featuring a double vanity, a soaking tub, and a separate shower. Three additional bedrooms, a full bathroom and a large bonus room complete the second floor.Owner is using 4th bedroom as an additional closet, will convert for buyer if desired.Ample closet and storage space throughout the home.2017 new hvacs and duct work, vapor barrier moisture extraction system.
$250,000
1708 Hardee Road Kinston, NC 28504
- Type:
- Single Family
- Sq.Ft.:
- 2,577
- Status:
- Active
- Beds:
- 3
- Lot size:
- 0.41 Acres
- Year built:
- 1966
- Baths:
- 3.00
- MLS#:
- 100416602
- Subdivision:
- Not In Subdivision
ADDITIONAL INFORMATION
Wonderful 3 bedroom, 2 1/2 bath brick ranch with many extras. The rooms in this home are extra large and there is loads of storage space. Home offers large entrance with a mirrored wall, huge formal living room and beautiful formal dining room with crystal chandelier. Paneled den with fireplace and built-ins, large eat-in kitchen, laundry/mudroom with sink and pantry. 3 large bedrooms, master bedroom has a walk-in closet, bath with shower and double sinks. Permanent stairs to a large floored attic with endless possibilities. Sunroom off of den. Double car garage, storage building in backyard wired, could be a man cave or she shed. Paved back area for additional parking and easy turn around. Seller indicates hardwood floors in most of the house, parquet flooring in den area. HVAC new in 2022, roof new 2021. This home is a must see and would make the perfect home for any size family.
Open House:
Sunday, 6/9 2:00-4:00PM
- Type:
- Single Family
- Sq.Ft.:
- 1,698
- Status:
- Active
- Beds:
- 3
- Lot size:
- 0.4 Acres
- Year built:
- 2024
- Baths:
- 2.00
- MLS#:
- 100415714
- Subdivision:
- Marion Heights
ADDITIONAL INFORMATION
This Home is Just BACK ON THE MARKET & MOVE-IN Ready! MARION HEIGHTS COMMUNITY -Lot of Luxury Finishes including Tankless Hot Water Heater, Cafe Range, Bosch Upgraded Dishwasher, NO Carpet. Most Desired Community Located in Kinston off Banks Road! Beautiful Natural Lots and Great Location-Easy Commute to SJAFB & UNC Hospitals!! The Serenity Floor Plan offers nearly 1700 sqft with 3 Beds and 2 Baths. SUNNY kitchen boasts Granite Countertops with Breakfast Bar, Pantry & Tile Backsplash. Sought After Separate Dining Room Plus BreakFast Area~ The Owners Suite will have Tray Ceilings, Dual Vanities, a Walk-In Shower and a LARGE WIC! You'll love the Gas Logs Fireplace in the Family Room, the Covered Back Porch and the TWO CAR Garage! Give the Beth Hines Team a Call Today to Schedule Your Private Showing! *Eco-Select & HERO Code Home!* Large Builder Incentive, Contact Agent!
Open House:
Sunday, 6/9 2:00-4:00PM
- Type:
- Single Family
- Sq.Ft.:
- 1,600
- Status:
- Active
- Beds:
- 3
- Lot size:
- 0.4 Acres
- Year built:
- 2024
- Baths:
- 2.00
- MLS#:
- 100415713
- Subdivision:
- Marion Heights
ADDITIONAL INFORMATION
Welcome to Most Desired Marion Heights with Gorgeous Wooded Lots! The Hazel Floor Plan is a lovely OPEN Floor plan with Custom Paint, a HUGE Kitchen with Tons of Counter Space and ISLAND Kitchen~Large Family Room with Fireplace and Covered Back Porches, Spacious Owner's Suite with Large Walk-In Shower~ Enjoy Grilling out on the Covered Back Porch overlooking natural lot -2 Car Garage - No Carpet - LVP Only!! just minutes to Goldsboro SJAFB & DownTown Kinston! *Eco-Select & HERO Code Home!* Lender Credit, Contact Agent!!
$124,900
109 E South Street Kinston, NC 28501
- Type:
- Single Family
- Sq.Ft.:
- 898
- Status:
- Active
- Beds:
- 2
- Lot size:
- 0.24 Acres
- Year built:
- 1901
- Baths:
- 1.00
- MLS#:
- 100414283
- Subdivision:
- Not In Subdivision
ADDITIONAL INFORMATION
MOTIVATED SELLER! Welcome Home! Freshly painted with new flooring, this move-in ready charm features 2 bedrooms, 1 bath. Nice size backyard with a concrete shed slab. Conveniently located to shopping and restaurants. Selling 'AS IS.' Don't miss your opportunity! Schedule your showing TODAY!
- Type:
- Single Family
- Sq.Ft.:
- 4,943
- Status:
- Active
- Beds:
- 6
- Lot size:
- 1.28 Acres
- Year built:
- 1987
- Baths:
- 4.00
- MLS#:
- 100411779
- Subdivision:
- Hillcrest
ADDITIONAL INFORMATION
Hillcrest move in ready spacious home on quiet street. The remodeled home has too many features to list. The kitchen boasts a built in subzero refrigerator , wolf cooktop, separate wall oven and even a speed oven.. Off the kitchen is a large brick terrace with outdoor kitchen perfect for entertaining with automated pergola and opens and shuts due to rain, wind, etc.The back yard is partially fenced with new aluminum fence. The large master bedroom is on the first floor and has a large walk in closet. The master bath is large with separate tub and shower.See documents for add'l features and floor plan.
$215,000
2805 Oakland Drive Kinston, NC 28504
- Type:
- Single Family
- Sq.Ft.:
- 1,763
- Status:
- Active
- Beds:
- 3
- Lot size:
- 0.48 Acres
- Year built:
- 1966
- Baths:
- 2.00
- MLS#:
- 100409847
- Subdivision:
- Waits Woods
ADDITIONAL INFORMATION
This exceptional move-in ready 3 BR, 2 bath home is just what you have been waiting for. Beginning at the front entrance you will be captivated with the many features and offerings. home offers large foyer with a coat closet leading to the formal living room and dining room with ll length built-ins for maximum storage. Kitchen has surface top stove with 2 wall ovens and lots of storage. Breakfast area overlooking the spacious backyard. laundry area with cabinets,. Large den with fireplace, gas logs, patio doors with small screened area leading to backyard. Large bedrooms each with double closets. Beautiful hardwood floors throughout , Fenced in backyard with paved payio area. Gas wall unit in hallway. Insulated windows throughout, new HVAC in 2022. trees removed from backyard. Attached single car garage with large storage. Paved driveway with parking pad.. An absolute treasure on nice quiet street in great desireableneighborhood.
$189,900
2206 Stanton Road Kinston, NC 28504
- Type:
- Single Family
- Sq.Ft.:
- 2,252
- Status:
- Active
- Beds:
- 3
- Lot size:
- 0.51 Acres
- Year built:
- 1963
- Baths:
- 2.00
- MLS#:
- 100408959
- Subdivision:
- Not In Subdivision
ADDITIONAL INFORMATION
This lovely 3 bedroom 2 full baths ranch style home on a corner lot that features hardwood floors throughout most of the home. As you enter the foyer, there is a formal living room and dinning room combination. This little jewel has a den with a fireplace, a large eat-in kitchen that has a stove and refrigerator, and an office/pantry combination. The roomy and covered back porch leads to a large back yard and an outbuilding. The handicap ramp can easily be removed from under the single carport. The buried oil tank has been filled with sand. THE SELLER WILL PROVIDE $7,000 TOWARDS PAINTING ALLOWANCE and/or CLOSING COSTS.
- Type:
- Single Family
- Sq.Ft.:
- 1,596
- Status:
- Active
- Beds:
- 3
- Lot size:
- 0.18 Acres
- Year built:
- 1901
- Baths:
- 2.00
- MLS#:
- 100405674
- Subdivision:
- Not In Subdivision
ADDITIONAL INFORMATION
This spacious brick ranch is the perfect place to call home! With three bedrooms and two baths, there's plenty of space for everyone to enjoy. The primary bedroom has an en-suite and there is a fourth flex room with a closet that could be used as an additional bedroom, dining, or office space. But that's not all - this home has been recently upgraded with a new roof, new windows, new HVAC, new hot water heater and new carpet in all bedrooms and living areas. Plus, the brick exterior gives the home a classic look that will never go out of style.Whether you're relaxing in the spacious living room, or enjoying the fresh air on the front porch, this home has everything you need. Don't miss out on the chance to make this classic brick ranch your own!
- Type:
- Single Family
- Sq.Ft.:
- 2,433
- Status:
- Active
- Beds:
- 3
- Lot size:
- 0.25 Acres
- Year built:
- 2001
- Baths:
- 3.00
- MLS#:
- 100405466
- Subdivision:
- Not In Subdivision
ADDITIONAL INFORMATION
Elegant foyer with vaulted ceilings and grand staircase greets all who enter this sophisticated Southern abode. Such attention to detail in this one-owner, custom built home! Open concept with transom windows adorn French doors leading to lovely screened-in porch. Fireplace flanked by built-ins are the focal point of the spacious living room; Formal dining and large eat-in kitchen with tons of storage, solid surface countertops and adjoining area that can double as butler's pantry or small office; Lovely covered front porch with beautifully manicured walkway leading to circular shaped steps; Large master suite downstairs with exquisite stained glass window and walk-in closet; Spacious laundry room off kitchen; 2 large walk-in attic areas upstairs; Jack and Jill bathroom connects 2 upstairs bedrooms.
- Type:
- Single Family
- Sq.Ft.:
- 4,080
- Status:
- Active
- Beds:
- 4
- Lot size:
- 9 Acres
- Year built:
- 1997
- Baths:
- 4.00
- MLS#:
- 100404455
- Subdivision:
- Falling Creek
ADDITIONAL INFORMATION
A rare opportunity to own a beautiful piece of property in Lenoir county!! There is +-9 acres overlooking a large pond and the Falling Creek Golf course! This custom Built home from 1997 has 4 bedrooms, 3 1/2 bathrooms. There is a large eat in kitchen, formal dinning room, and office space with closet that could be used as a bedroom. Home has new carpet throughout the downstairs. The Large master suite is in the primary living area with updated bathroom and spacious walk-in closet. Upstairs includes 3 bedrooms, 2 bathrooms and a large bonus room perfect for home projects or just hanging out. Home has a large covered front porch and a beautiful patio around back overlooking the pond which is great for entertaining friends and family. Includes a 2-car attached garage. Lots of extra storage with the 24 x 40 detached garage and a 50ft Lean-to. Pond is stocked with fish and roughly 6ft deep. 3 separate parcels convey with the sale of the home. Parcel 36351 is +-3.51 acres. Parcel 30990 is +-1.61 acres. Parcel 26098 is the pond and small part of acreage estimating to be +- 5 acres.
- Type:
- Single Family
- Sq.Ft.:
- 2,354
- Status:
- Active
- Beds:
- 3
- Lot size:
- 0.94 Acres
- Year built:
- 1959
- Baths:
- 3.00
- MLS#:
- 100404342
- Subdivision:
- Not In Subdivision
ADDITIONAL INFORMATION
Welcome to your future home in Kinston! This charming, custom built brick ranch home is a canvas waiting for your personal touch. With 3 bedrooms, 2.5 bathrooms, and over 2300 square feet of space, the possibilities are endless. As you enter inside, you'll immediately appreciate the spacious rooms that provide the perfect backdrop for your creativity. Situated on nearly 1 acre of land, this property provides ample space for outdoor activities, gardening, or simply enjoying the tranquility of your surroundings. Imagine hosting BBQs in the backyard, creating a lush garden oasis, or watching your pets play freely in this generous outdoor space. One of the great advantages of this location is its convenience. Being in Kinston, this home offers less than a 40-minute drive to Greenville, where you can enjoy shopping, dining, and being close to East Carolina University. Additionally, a 40-minute drive in the opposite direction will lead you to Historic Downtown New Bern, where you can explore charming streets and savor the rich history of this vibrant city. Don't miss out on this opportunity to make this spacious 3-bedroom, 2.5-bathroom home your own. Call us now to schedule your private tour.
- Type:
- Single Family
- Sq.Ft.:
- 400
- Status:
- Active
- Beds:
- 1
- Lot size:
- 10 Acres
- Year built:
- 1900
- Baths:
- 1.00
- MLS#:
- 100401762
- Subdivision:
- Not In Subdivision
ADDITIONAL INFORMATION
Welcome to your own private, peaceful paradise! This tiny home that was once a barn sits on 10 acres of mostly wooded land, offering you a perfect escape from the hustle and bustle of the city. As you enter the home, you are greeted by a cozy and inviting living area. The kitchenette is equipped with modern appliances, including a fridge and a stove.The bathroom is conveniently located on the main level and features a shower, a sink, and a toilet. Enjoy your morning coffee while listening to the birds chirping or relax in the evening while gazing at the stars. The 10 acres of mostly wooded land provides ample space for hiking, hunting, or simply enjoying nature. Don't miss out on this incredible opportunity to own your own slice of heaven!
Open House:
Sunday, 6/9 2:00-4:00PM
- Type:
- Single Family
- Sq.Ft.:
- 1,615
- Status:
- Active
- Beds:
- 3
- Lot size:
- 0.49 Acres
- Year built:
- 2024
- Baths:
- 2.00
- MLS#:
- 100400666
- Subdivision:
- Marion Heights
ADDITIONAL INFORMATION
WELCOME to MARION HEIGHTS!! Gorgeous NEW HOME Neighborhood with Nature Feel with Partially Wooded Lots!! The Hunter B Plan is a beautiful ranch design w/ 1,615 sqft~Large Island Kitchen Bar, GRANITE CounterTops, Tile Back Splash, Stainless Appliances & Laminate Flooring! Large Family Room w/ Fireplace~Split Bedroom Design with LUSH/ SPA Owners Retreat with Soaking Tub & Sep Shower-Plus Gigantic Walk-in Closet-So much to Offer- *Eco-Select & HERO Code Home! Located between La Grange & Kinston- Commute to Greenville & Goldsboro plus Raleigh- Ask about buyer credits Large Builder Incentive, Contact Agent!
$124,719
203 Park Avenue Kinston, NC 28501
- Type:
- Single Family
- Sq.Ft.:
- 1,120
- Status:
- Active
- Beds:
- 2
- Lot size:
- 0.14 Acres
- Year built:
- 1929
- Baths:
- 1.00
- MLS#:
- 100383958
- Subdivision:
- Not In Subdivision
ADDITIONAL INFORMATION
This Charming 2 bedroom home is MOVE IN READY with fresh paint, new windows and LVT flooring! Bedrooms, Kitchen, Living & Dining rooms are all spacious! This property is within walking distance to Grainger Stadium and convenient to downtown restaurants, stores, Neuseway Nature Park and Kinston Boating Access Area. Selling ''AS IS''
$215,000
3204 Hillman Road Kinston, NC 28504
- Type:
- Single Family
- Sq.Ft.:
- 2,358
- Status:
- Active
- Beds:
- 3
- Lot size:
- 0.39 Acres
- Year built:
- 1965
- Baths:
- 3.00
- MLS#:
- 100357792
- Subdivision:
- Westhaven
ADDITIONAL INFORMATION
A lovely 3 bedroom, 2 1/2 bath home that features a formal living room/dining room combination, sunken den, rec room, and kitchen. The kitchen has an eating area, an electric stove, refrigerator, dishwasher, vinyl flooring, and lots of cabinet space. The spacious primary bedroom has a walk-in closet and full bath with a shower. The den has a fireplace, and there is a laundry area with washer/dryer hookups. The flooring in the laundry room is being repaired. Some of the rooms have carpet, but there are hardwood floors under the carpet. The double garage has been converted into a rec room that has a small bar and electric baseboard heat and a half bath. The pool table in the den conveys. There is a single detached garage, and the patio has a brick outdoor grill that is attached to the fireplace. New porch columns and new roof were replaced in 2022. There is a termite bond on the property.
$158,000
402 Cox Avenue Kinston, NC 28501
- Type:
- Other
- Sq.Ft.:
- 1,478
- Status:
- Active
- Beds:
- 4
- Lot size:
- 0.17 Acres
- Year built:
- 1942
- Baths:
- 2.00
- MLS#:
- 2467214
- Subdivision:
- Not in a Subdivision
ADDITIONAL INFORMATION
Super Cute Well-established dwelling on two city lots recently updated. First floor has the main living area with two bedrooms and a full bath; flooring is wood laminate throughout. Second floor has two more bedrooms and a full bath with several hall closets. Kitchen has been completely updated with new cabinetry, Formica counters, and appliances. Both baths have been recently updated with new tub/shower combination, cabinetry, sinks, and toilets. Exterior vinyl insulated windows were recently installed. Washer/Dryer and Refrigerator conveys.


Information Not Guaranteed. Listings marked with an icon are provided courtesy of the Triangle MLS, Inc. of North Carolina, Internet Data Exchange Database. The information being provided is for consumers’ personal, non-commercial use and may not be used for any purpose other than to identify prospective properties consumers may be interested in purchasing or selling. Closed (sold) listings may have been listed and/or sold by a real estate firm other than the firm(s) featured on this website. Closed data is not available until the sale of the property is recorded in the MLS. Home sale data is not an appraisal, CMA, competitive or comparative market analysis, or home valuation of any property. Copyright 2024 Triangle MLS, Inc. of North Carolina. All rights reserved.
Kinston Real Estate
The median home value in Kinston, NC is $190,000. This is higher than the county median home value of $97,800. The national median home value is $219,700. The average price of homes sold in Kinston, NC is $190,000. Approximately 34.84% of Kinston homes are owned, compared to 45.48% rented, while 19.69% are vacant. Kinston real estate listings include condos, townhomes, and single family homes for sale. Commercial properties are also available. If you see a property you’re interested in, contact a Kinston real estate agent to arrange a tour today!
Kinston, North Carolina has a population of 21,004. Kinston is less family-centric than the surrounding county with 14.79% of the households containing married families with children. The county average for households married with children is 24.59%.
The median household income in Kinston, North Carolina is $29,927. The median household income for the surrounding county is $37,515 compared to the national median of $57,652. The median age of people living in Kinston is 44.4 years.
Kinston Weather
The average high temperature in July is 90.1 degrees, with an average low temperature in January of 32.9 degrees. The average rainfall is approximately 52.1 inches per year, with 0.8 inches of snow per year.
