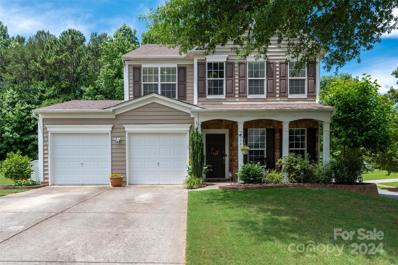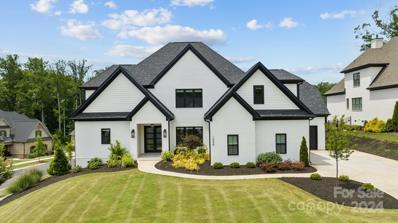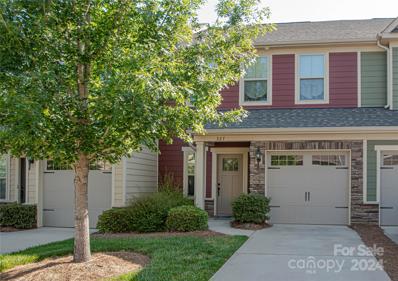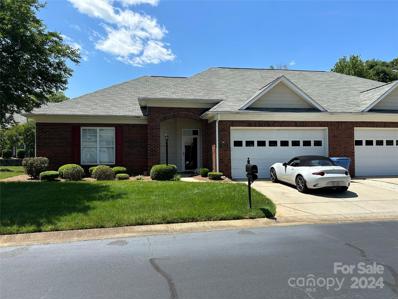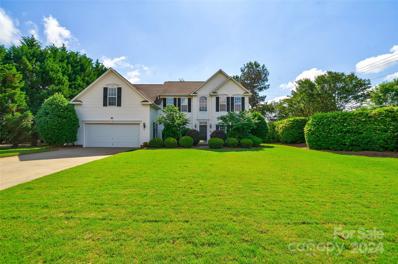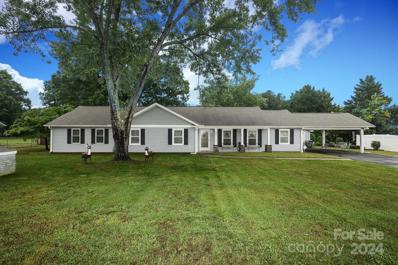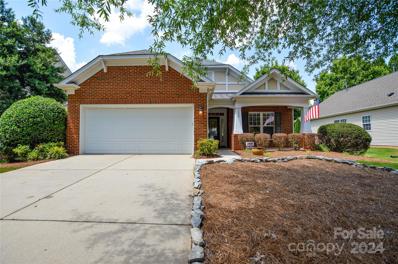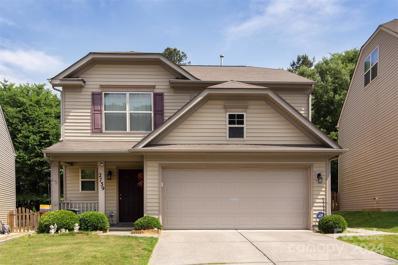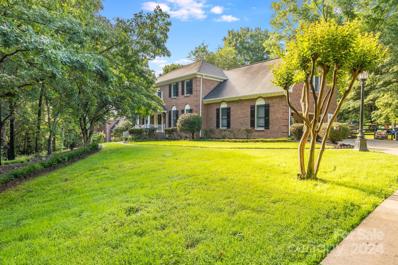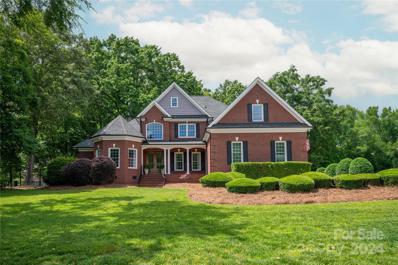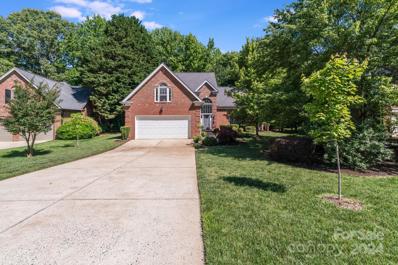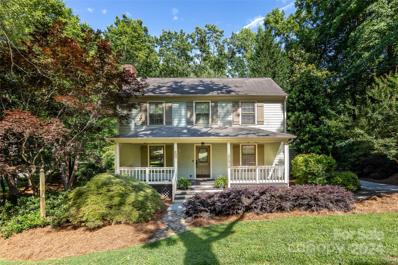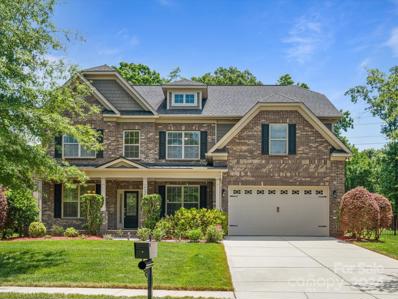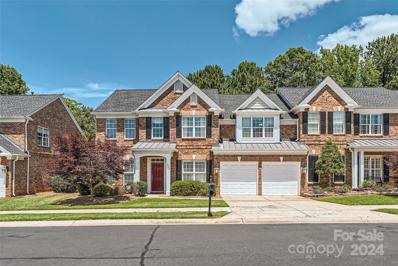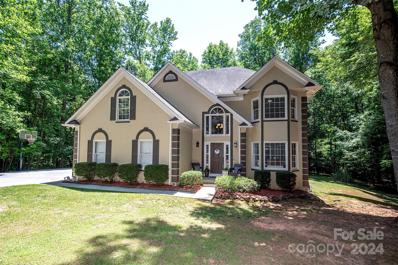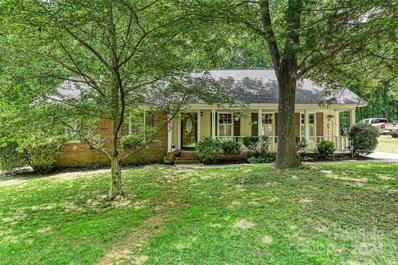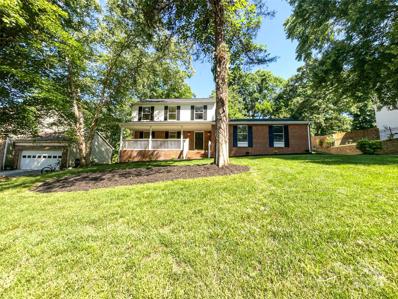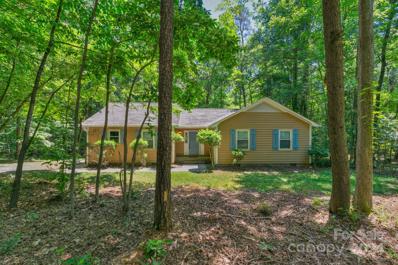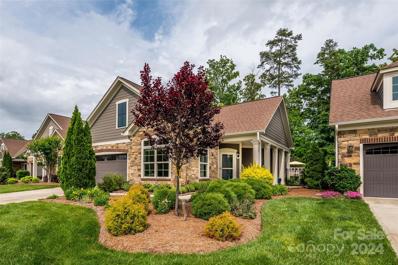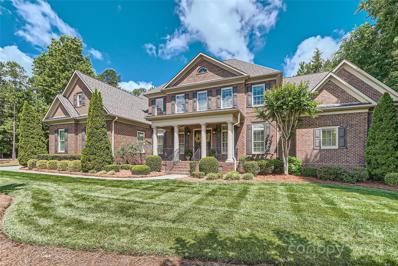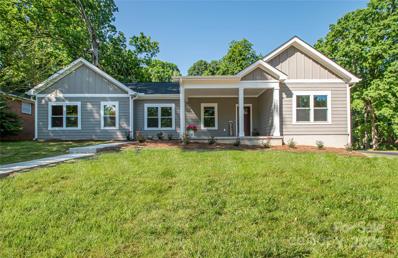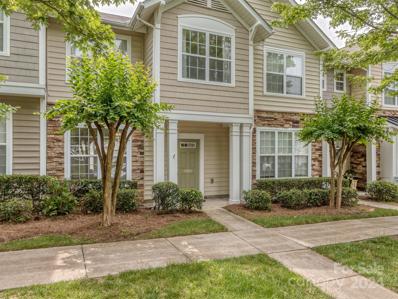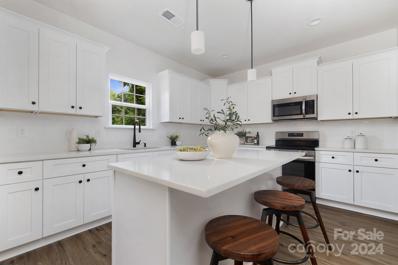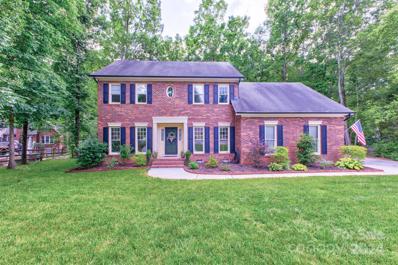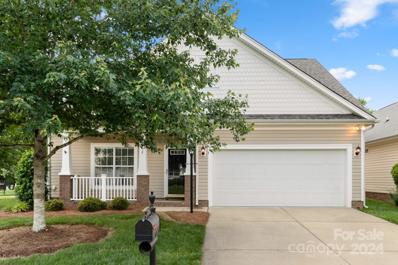Matthews NC Homes for Sale
- Type:
- Single Family
- Sq.Ft.:
- 2,671
- Status:
- NEW LISTING
- Beds:
- 4
- Lot size:
- 0.37 Acres
- Year built:
- 2005
- Baths:
- 3.00
- MLS#:
- 4145462
- Subdivision:
- Wynchase
ADDITIONAL INFORMATION
Welcome to this charming home in the heart of Matthews! Situated on a spacious .37-acre lot, this property offers 2,671 square feet of comfortable and stylish living space. Upon entering, you'll be drawn to the beautiful sunroom and patio, perfect for relaxing and entertaining. Overlooking a big, green backyard, these spaces provide a serene retreat to enjoy nature and outdoor activities. The home's open layout includes a generous living area that flows seamlessly into the kitchen, creating an ideal space for family gatherings and entertaining guests. The kitchen features modern appliances and ample storage, making it a delight for any home chef. The bedrooms are spacious and well-appointed, providing plenty of room for rest and relaxation. The master suite includes an ensuite bathroom, ensuring your private sanctuary. Conveniently located near shopping, dining, and entertainment options, this home offers easy access to Independence Blvd, making commutes and errands a breeze.
$1,995,000
1034 Arborfield Drive Matthews, NC 28105
- Type:
- Single Family
- Sq.Ft.:
- 5,243
- Status:
- NEW LISTING
- Beds:
- 6
- Lot size:
- 0.5 Acres
- Year built:
- 2021
- Baths:
- 5.00
- MLS#:
- 4138306
- Subdivision:
- Stevens Grove
ADDITIONAL INFORMATION
Incredible 6 bedroom home in Stevens Grove on .5 acre lot. Immaculate condition & lives like brand new construction w/ all of the bells & whistles. Great natural light, high ceilings, wood floors, open floorplan, custom lighting, primary on main, screened porch & flat backyard are just a few highlights. Main level welcomes you with a wide foyer w/ views straight through to the backyard. Gourmet kitchen w/ stainless steel appliances & large island w/ bar seating open to the family room & a breakfast room. Primary bedroom & spa bathroom w/ a huge walk-in closet. Access the backyard from the screened porch or the additional rear door off of the laundry room. Drop zone located as you enter from the 3 car garages. Walk in pantry. Spacious laundry room & 1/2 bath. Upper level includes 5 bedrooms with 2 separate rec/bonus rooms perfect for a gym or craft rm. 2 bedrooms with en suite baths. 2 bedrooms w/ shared bath. 6th bedroom/office as well. Just minutes to schools, shops & retail.
- Type:
- Townhouse
- Sq.Ft.:
- 1,783
- Status:
- NEW LISTING
- Beds:
- 3
- Lot size:
- 0.05 Acres
- Year built:
- 2017
- Baths:
- 3.00
- MLS#:
- 4142603
- Subdivision:
- Park Meadows
ADDITIONAL INFORMATION
Like new, 3 bedroom, 2.5 baths townhouse with a one car garage. Kitchen has a large, granite island and plenty of storage and walk in pantry. Large primary bedroom with trey ceiling and 2 spacious closets and full bath with dual shower heads. 2 additional spacious bedrooms and full size bath. Laundry room conveniently located on second floor. LPV throughout main floor. Refrigerator and washer and dryer remain. Neutral paint throughout. Community has gathering area with chairs, tables, and fire pit. Rental is allowed in this unit per deed.
- Type:
- Townhouse
- Sq.Ft.:
- 1,754
- Status:
- Active
- Beds:
- 3
- Lot size:
- 0.08 Acres
- Year built:
- 2001
- Baths:
- 2.00
- MLS#:
- 4127257
- Subdivision:
- Mint Lake Village
ADDITIONAL INFORMATION
- Type:
- Single Family
- Sq.Ft.:
- 3,415
- Status:
- Active
- Beds:
- 4
- Lot size:
- 0.52 Acres
- Year built:
- 2003
- Baths:
- 4.00
- MLS#:
- 4141188
- Subdivision:
- Chestnut
ADDITIONAL INFORMATION
Welcome to your dream home in a prime neighborhood, offering both convenience and privacy. Located on a corner lot, this property greets you with a picture-perfect lawn. Inside, freshly painted walls create a warm atmosphere, and the spacious living areas are perfect for entertaining. The updated kitchen features modern cabinetry with ample storage. Enjoy fully upgraded bathrooms with high-quality fixtures, providing a spa-like experience. The private backyard is perfect for gatherings or relaxing, surrounded by lush greenery. This home is near top-rated public and private schools, playgrounds, parks, and a variety of extracurricular activities, including karate and taekwondo classes. Nearby restaurants offer diverse dining options, and grocery stores are just a short drive away. Experience the best of both worlds: a peaceful retreat with vibrant community amenities. Schedule a viewing today to make this exceptional property your own.
- Type:
- Single Family
- Sq.Ft.:
- 2,214
- Status:
- Active
- Beds:
- 5
- Lot size:
- 0.67 Acres
- Year built:
- 1973
- Baths:
- 3.00
- MLS#:
- 4144464
- Subdivision:
- Wood Hollow
ADDITIONAL INFORMATION
Prime location in Matthews. Minutes from schools, downtown Matthews, shopping centers, restaurants, Sportsplex, hospital and much more. Well taken care of 5 bedroom, 3 bath ranch home boasts two Primary suites and sits on .67 acre lot. Privacy fencing in back, also fenced dog area behind two car garage. Large two car carport, great for sitting area on Summer evenings, a 12x12 storage shed. Large laundry/mud room as you enter from the carport, great area to drop off coats, etc. All living areas are spacious, living room open to dining room, kitchen open to large den area with wood burning fireplace/woodstove to keep you cozy in the Winter. See a list of all the improvements made to the home in attachments, including HP om 2022 and 2023, new microwave 2023, new garage door 2024, complete home weatherization 2023. A must see to appreciate home and quiet neighborhood. Close proximity to I485.
- Type:
- Single Family
- Sq.Ft.:
- 1,712
- Status:
- Active
- Beds:
- 2
- Lot size:
- 0.19 Acres
- Year built:
- 2004
- Baths:
- 2.00
- MLS#:
- 4136700
- Subdivision:
- Matthews Ridge
ADDITIONAL INFORMATION
Charming Craftsman style one level home in desirable Matthews Ridge. Walking distance to Harris Teeter, Publix, CVS, restaurants & Bracy Gym, Close to the new I-485 on and off ramps under construction now. Rocking chair front porch, foyer, leading to French door office / study. Guest bedroom and bath. Lovely tray ceiling dining room. Kitchen with granite counters and stainless appliances. Light-filled great room with gas fireplace. Large Main BR with large closet. Main bath features walk-in shower, double vanity & water closet. Hardwoods throughout with exception of bedrooms and study. Carpet in these rooms need stretching. Washer & dryer & refrigerator DO CONVEY. Lawn maintenance included with HOA. (unless the owner fences in their backyard, then all but the fenced area included. NEW Architectural shingled roof in 2023 and HVAC system updated in 2022.
- Type:
- Single Family
- Sq.Ft.:
- 1,842
- Status:
- Active
- Beds:
- 3
- Lot size:
- 0.13 Acres
- Year built:
- 2012
- Baths:
- 3.00
- MLS#:
- 4142800
- Subdivision:
- St Clair
ADDITIONAL INFORMATION
Location, location, location! This Matthews home is minutes from Shopping, restaurants and uptown Charlotte. Come see this lovely 2 story, 3 bedroom, 2/1 bath home that features a spacious fenced-in backyard that backs up to the woods, open floor plan, beautiful kitchen with gorgeous granite countertops and plenty of cabinet space. Enjoy the upstairs loft with plenty of natural light and a privacy curtain divider that has been installed. Master bedroom has a walk-in closet and master bath has a garden tub to soak in after a hard day at work. Downstairs living area was painted and has new LVP flooring that was installed in 2022 and a brand new ceiling fan in living room. House has a great community that features Pool, Tennis and a Playground.
$1,350,000
1134 Willow Oaks Trail Matthews, NC 28104
- Type:
- Single Family
- Sq.Ft.:
- 3,739
- Status:
- Active
- Beds:
- 4
- Lot size:
- 1.01 Acres
- Year built:
- 1988
- Baths:
- 3.00
- MLS#:
- 4137396
- Subdivision:
- Willow Oaks
ADDITIONAL INFORMATION
Look no further—this house is the one! This Matthews home perfectly combines classic all-brick Colonial charm with an open floor plan and stunning updates. Situated on over an acre of land with a pool, it offers access to Weddington schools and is minutes away from shopping and dining in Waverly. The home features 4 bedrooms, a private study off the primary bedroom, two and a half beautifully updated baths, a huge bonus room, and a fabulous chef's kitchen overlooking the large deck which is perfect for entertaining, heated pool & hot tub, and private backyard. Additional highlights include formal living and dining rooms, a family room with a gas fireplace, a screened-in porch, beautiful hardwood floors throughout, fresh paint, two spacious walk-up attics, oversized 2 car garage, walk-in crawl space, deep well with new whole house water filtration system and pressure tank. This home is 100% updated with no detail left untouched. This home is a true gem and not to be missed!
- Type:
- Single Family
- Sq.Ft.:
- 4,020
- Status:
- Active
- Beds:
- 5
- Lot size:
- 0.93 Acres
- Year built:
- 1999
- Baths:
- 4.00
- MLS#:
- 4142059
- Subdivision:
- Weddington Heights
ADDITIONAL INFORMATION
Welcome to this stunning brick home situated on a beautifully landscaped acre lot in the desirable Weddington Heights neighborhood. As you step through the gorgeous entryway, you'll be captivated by the open floor plan that seamlessly connects the living spaces, flooded with natural sunlight, freshly painted, and boasting refinished hardwoods. On the main level, you'll discover a private office, spacious dining area, and a generous family room with a welcoming gas fireplace. The well-equipped chef's kitchen features granite countertops, prep sink, double ovens & breakfast bar. The primary suite on the main level showcases a stunning double trey ceiling and a relaxing sitting area. Upstairs, you'll find large secondary bedrooms offering comfort & privacy, along with a bonus room that can be used as a media room or extra bedroom. Don't miss out on this beauty! Located in the heart of Weddington, close to all three Weddington schools, shopping, restaurants, and the WCWAA sports complex
- Type:
- Single Family
- Sq.Ft.:
- 2,311
- Status:
- Active
- Beds:
- 3
- Lot size:
- 0.29 Acres
- Year built:
- 1994
- Baths:
- 3.00
- MLS#:
- 4139392
- Subdivision:
- Matthews Plantation
ADDITIONAL INFORMATION
Welcome home to Matthews Plantation! This impeccably maintained all-brick home on a private, cul-de-sac, wooded lot is move-in ready. The home features a two-story great room with a gas fireplace, a tastefully updated kitchen, a dining room, an amazing three-season room, and a primary bedroom on the main floor with an ensuite bath and large walk-in shower. The upper floor includes a loft, two secondary bedrooms connected by a beautifully renovated bathroom and a generously sized bonus room. Updates include a 30-year roof (2010), kitchen remodel, wood flooring, garage door, primary bath, three-season room, gutters, and more. Homes this special are hard to find—don’t miss your opportunity. Call today to schedule an appointment to view this lovely home!
- Type:
- Single Family
- Sq.Ft.:
- 1,733
- Status:
- Active
- Beds:
- 3
- Lot size:
- 0.59 Acres
- Year built:
- 1979
- Baths:
- 3.00
- MLS#:
- 4142839
- Subdivision:
- Hearthstone
ADDITIONAL INFORMATION
Welcome to 10201 Rocking Chair Road. This charming home is steps away from the neighborhood entrance to Francis Beatty Park. With top rated schools and convenient Matthews location, this home is nestled on a .59 acre lot with heirloom trees and landscaping. Relax on the large covered front porch that greets you as you enter. Freshly painted interior throughout. Great layout with the kitchen/breakfast room open to the den with gas log fireplace. Kitchen updates include wood cabinets and granite countertops. Mudroom/laundry and half bath off the driveway entrance. Upstairs features primary suite and two additional bedrooms and full bath. Fiber cement exterior and large deck overlooking expansive backyard. Two storage sheds, one is wired and makes a great workshop. Hearthstone is a beautiful neighborhood with large lots and no HOA. Home is not in the city limits. It is unincorporated Mecklenburg Co. This home is sold as is.
$1,130,000
4624 Pebble Run Drive Matthews, NC 28105
- Type:
- Single Family
- Sq.Ft.:
- 3,901
- Status:
- Active
- Beds:
- 5
- Lot size:
- 0.33 Acres
- Year built:
- 2014
- Baths:
- 4.00
- MLS#:
- 4141500
- Subdivision:
- Pebble Run
ADDITIONAL INFORMATION
Elegant, all brick, custom-built home by Essex on .33 acres in Pebble Run neighborhood of Matthews. Enter the 2 -story foyer to a dedicated office with french doors and the dining room. Living room has coffered ceilings and a unique see-through fireplace into sunroom. A spacious kitchen with gas stove and so many cabinets! Hardwood floors on the main floor, new kitchen tile, new carpet and new paint. Upgraded crown molding throughout. Main floor bedroom with full bathroom access. Tankless water heater is a nice upgrade! Upstairs is a spacious primary suite and bathroom with a walk-in closet. A junior suite and 2 secondary bedrooms make this home big enough for everyone! Bonus room with double doors is perfect for 2nd floor entertaining. In the backyard: stamped concrete patio, gazebo, fire pit and fruit trees. Oversized 2 car garage. Located in exclusive one-street neighborhood zoned for top-rated schools. Easy access to the interstate and shopping; it is a great place to call home!
- Type:
- Townhouse
- Sq.Ft.:
- 2,732
- Status:
- Active
- Beds:
- 3
- Lot size:
- 0.13 Acres
- Year built:
- 2000
- Baths:
- 3.00
- MLS#:
- 4143488
- Subdivision:
- Avington
ADDITIONAL INFORMATION
A rare find in Avington Matthews! This end unit features 3 spacious bedrooms, with the primary on the main level. An office, loft, open floor plan and great patio to spend evenings. The primary bath features a separate shower and walk-in tub! The kitchen and breakfast room open to a two story family room and the patio, which makes it great for entertaining. The garage features epoxy and the loft leads to 160 square feet of storage. Please see photos!
- Type:
- Single Family
- Sq.Ft.:
- 2,490
- Status:
- Active
- Beds:
- 3
- Lot size:
- 2.28 Acres
- Year built:
- 1990
- Baths:
- 3.00
- MLS#:
- 4143577
- Subdivision:
- Wedgewood
ADDITIONAL INFORMATION
Imagine your home nestled in a serene community, tucked away surrounded by beautiful trees, in close proximity to Weddington schools, and a stone's throw from Charlotte. Come see this gorgeous, well loved & maintained home with 3 bedrooms & a bonus/*bedroom, situated on a 2.28 acre lot backing up to Optimist Park. A rare find in Weddington! The two story foyer welcomes you with formal living & dining rooms. Enter the kitchen & enjoy the wooded view out back, gas cooking, with spacious breakfast area, & beverage refrigerator. The Family room is adjacent with brick surround fireplace, overlooking the rear yard with expansive deck & fire pit. Upstairs you'll find the secondary bedrooms, a full hall bath with separate vanity area, bonus/bedroom, and spacious laundry room. Relax in the primary suite with spacious walk in closet, & an en suite bath featuring an oversized shower & soaking tub. Updates: Trex deck (2020), Furnace (2019), Exterior Paint (2018). *Septic permit is for 3 bedrooms.
$465,000
9624 Hinson Drive Matthews, NC 28105
- Type:
- Single Family
- Sq.Ft.:
- 1,546
- Status:
- Active
- Beds:
- 3
- Lot size:
- 0.29 Acres
- Year built:
- 1983
- Baths:
- 2.00
- MLS#:
- 4140543
- Subdivision:
- Sardis Forest
ADDITIONAL INFORMATION
Welcome to your dream home in Matthews! This delightful 3-bedroom, 2-bathroom ranch offers a blend of comfort and style. It features Luxury Vinyl Plank (LVP) flooring, a gourmet kitchen with granite countertops and stainless steel appliances, and a fenced backyard with large patio perfect for entertaining, or just enjoying nature. Located in a serene, wooded neighborhood, you're minutes from parks, shopping, dining and more. This home has it all—comfort, style, and location. Don’t miss your chance; schedule a viewing today and experience all this wonderful home offers! Grab a pint at Custom Home Pubs or Boardwalk Billy's, catch a movie at Cinemark, and plenty of choices nearby to get your groceries including Food Lion, Harris Teeter, and Lidl! Less than a mile from Sardis Forest Swim Club. Enjoy the small town convenience of historic downtown Matthews, while having a short commute to uptown Charlotte! Also, no HOA!
Open House:
Monday, 6/3 8:00-7:30PM
- Type:
- Single Family
- Sq.Ft.:
- 1,935
- Status:
- Active
- Beds:
- 3
- Lot size:
- 0.64 Acres
- Year built:
- 1985
- Baths:
- 3.00
- MLS#:
- 4143703
- Subdivision:
- Courtney
ADDITIONAL INFORMATION
Welcome to this beautifully renovated home where it sounds like you've found a truly remarkable property! The fireplace, neutral color scheme, and accent backsplash all contribute to the home's stylish and inviting atmosphere. The remodeled kitchen is an epicurean's delight equipped with state-of-the-art stainless steel appliances, ensuring a seamless cooking experience. And the patio offers a perfect spot to relax and enjoy the peaceful surroundings. This property seems to offer a perfect blend of form and functionality, catering to all your lifestyle needs. It's truly a special place that promises tranquility and elegance.
- Type:
- Single Family
- Sq.Ft.:
- 1,477
- Status:
- Active
- Beds:
- 3
- Lot size:
- 1.5 Acres
- Year built:
- 1984
- Baths:
- 2.00
- MLS#:
- 4143192
- Subdivision:
- Indian Brook
ADDITIONAL INFORMATION
1477 sq. ft. heated Ranch in Indian Trail with No HOA. 1.5 acres of wooded land. 3 bedrooms, 2 full baths, large family room with fireplace that is open concept to the kitchen. Wonderful sought after Indian Brook subdivision. Large lots and the feeling of being located in the country instead of Indian Trail. This home is an estate sale. The son said that the windows were replaced but he is unsure of the year. HVAC was replaced around 2015.The kitchen was updated with new cabinets, appliances and granite countertop around 2010. The sunroom can be entered from the backyard or the primary bedroom. This home is ready for someone to put their personal touch on it. The family room is enormous with the mortar fireplace that will be inviting for entertaining and having get togethers with family and or friends. The fireplace is sold as is with no known issues. Great Union County schools and low Indian Trail municipal taxes. Close to shopping, schools and restaurants..
$600,000
1032 Avalon Place Matthews, NC 28104
- Type:
- Single Family
- Sq.Ft.:
- 2,040
- Status:
- Active
- Beds:
- 2
- Lot size:
- 0.13 Acres
- Year built:
- 2016
- Baths:
- 2.00
- MLS#:
- 4129918
- Subdivision:
- The Courtyards At Emerald Lake
ADDITIONAL INFORMATION
Meticulously maintained home in the elegant Courtyards of Emerald Lake, a 55+ targeted community. Epcon’s most popular floorplan, the PROMENADE, with a spacious layout and upgrades. Open floorplan with lots of natural light allows for easy entertaining and indoor/outdoor living with access to your private patio garden. Prime lot location across the street from the community clubhouse and pool, with tree-lined privacy in the back of the home. Use the beautiful west-facing front room as an office, craft room, library or additional guest room. Original upgrades include raised vanities, lot premium, tray ceilings and built-in bookcases flanking the gas fireplace. New upgrades since 2020 include matching hardwood floors in the bedrooms, new glass front screen door, new quartz kitchen countertops and backsplash, new stainless steel sink, new Velux skylights, a retractable Sunsetter patio awning, new HVAC air purifier and an additional thermostat in the primary bedroom.
$1,275,000
1409 Waybridge Way Matthews, NC 28104
- Type:
- Single Family
- Sq.Ft.:
- 4,648
- Status:
- Active
- Beds:
- 5
- Lot size:
- 0.93 Acres
- Year built:
- 2013
- Baths:
- 4.00
- MLS#:
- 4141839
- Subdivision:
- Waybridge
ADDITIONAL INFORMATION
This stunning full-brick John Weiland home is a true must-see. Featuring beautiful hardwood floors on the main floor and an abundance of natural light, it’s hard to resist. The spacious gourmet kitchen boasts a six-burner gas cooktop, a huge kitchen island, and a large eat-in area, making it perfect for relaxing and entertaining in the heart of the home. The keeping room with a stone fireplace ensures everyone feels at ease while you prepare your feast.The large primary bedroom includes a den (currently used as a yoga room) and a large en suite bath with split sinks and closets. Upstairs, you'll find four additional spacious secondary bedrooms (one added in 2019 is currently used as a custom exercise room). Don't miss the three large unfinished storage areas, perfect for all your storage needs.Outside, you can relax in the almost one-acre yard with a fully fenced backyard that has plenty of room for a pool. Enjoy the paver patio, firepit, or go fishing at the neighborhood fishing pond.
$595,000
11304 Torino Road Matthews, NC 28105
- Type:
- Single Family
- Sq.Ft.:
- 2,060
- Status:
- Active
- Beds:
- 3
- Lot size:
- 0.37 Acres
- Year built:
- 2024
- Baths:
- 2.00
- MLS#:
- 4142071
- Subdivision:
- Suburban Woods
ADDITIONAL INFORMATION
STUNNING! NEW CONSTRUCTION! Ranch home located on .37 acre corner lot. Only 5 minutes to the heart of Mint Hill and Hwy 74. OPEN FLOOR PLAN, 3 bed, 2.5 baths + Office + Flex Room. Ideal chef kitchen with large island, quartz counter top, tile backsplash, all S/S appliances and hood. Family room and flex room have vaulted ceilings and lots of windows to provide natural light. You can also add a barn door to flex room and make this a bonus room, workout room, game room, formal dinning room and much more. Office is locate at the front of the house and has french doors. Primary bathroom is AMAZING! It has beautiful tiled shower and floors, free standing tub, quarts countertops, double vanity and a touch of the brushed gold for a more upscale look. Primary closet is huge! ALL closets including the very large pantry have high end wood shelving. House has SMART TECHNOLOGY! Large, flat backyard partially fenced, 2 car garage with large driveway. NO HOA! Move in ready!
- Type:
- Townhouse
- Sq.Ft.:
- 1,330
- Status:
- Active
- Beds:
- 3
- Lot size:
- 0.05 Acres
- Year built:
- 2004
- Baths:
- 3.00
- MLS#:
- 4122981
- Subdivision:
- Callonwood
ADDITIONAL INFORMATION
- Type:
- Single Family
- Sq.Ft.:
- 2,011
- Status:
- Active
- Beds:
- 4
- Lot size:
- 0.37 Acres
- Year built:
- 2024
- Baths:
- 3.00
- MLS#:
- 4105466
- Subdivision:
- Suburban Woods
ADDITIONAL INFORMATION
Welcome to 3110 Plentywood Dr, a stunning new construction home by Northway Homes, situated on an oversized corner lot in the desirable town of Matthews, NC. This spacious residence offers 4 bedrooms and 2 and a half baths, providing ample space for comfortable living. The modern kitchen features stainless steel appliances and soft-close cabinets, perfect for the home chef. With few new construction homes available in the area, this property stands out with its high-quality craftsmanship and luxurious finishes. Enjoy the benefits of a contemporary layout and a prime location close to local amenities, schools, and parks. Don't miss this rare opportunity to own a beautiful new home in a sought-after neighborhood.
- Type:
- Single Family
- Sq.Ft.:
- 2,221
- Status:
- Active
- Beds:
- 4
- Lot size:
- 0.43 Acres
- Year built:
- 1994
- Baths:
- 3.00
- MLS#:
- 4141357
- Subdivision:
- Willow Brook
ADDITIONAL INFORMATION
This immaculate full-brick home with many add-ons is exactly what you have been looking for. You are greeted with formal dining room and a flex room/formal living room/great office/play room. Cosy family room comes with wood burning fireplace and opens to breakfast area and kitchen. Kitchen area is bright with double windows and white cabinets, granite tops, tiled backsplash, and a built-in wine rack complete the kitchen area.Spend your evening and weekends out back by the fire pit, enjoying the private fenced wooded yard. Professional interior paint throughout, power-washed exterior, gutters, driveway and walkway. New toilets, new downstairs HVAC, some new windows, and new garage door opener, expanded driveway and walkway around the house complete the long list of recent updates.Close to I485, Union county schools with lower taxes! Shopping center is .5 miles with many amenities! Quiet cul de sac with quiet neighborhood!
$364,975
1052 Curry Way Matthews, NC 28104
- Type:
- Single Family
- Sq.Ft.:
- 1,292
- Status:
- Active
- Beds:
- 2
- Lot size:
- 0.11 Acres
- Year built:
- 2005
- Baths:
- 2.00
- MLS#:
- 4140450
- Subdivision:
- Curry Place
ADDITIONAL INFORMATION
Welcome to Curry Place. Sought after community. This home is ready to move right in. Fresh paint throughout. Newer Refrigerator and Microwave. Architectural Shingle Roof 2020; TRANE Heating and Air 2021(with ability to transfer the warranty); Washer/Dryer can stay. Say hi to neighbors from the front porch, or enjoy the solitude of your Screened Porch out back. Quiet neighborhood. Low maintenance, with maintenance of lawn and plantings; power washing of siding; Termite inspections; painting of wood columns; all taken care of by HOA. Close to lots of shopping and Dining. All that Downtown matthews has to offers just a short drive away. Go and see this one!!
Andrea Conner, License #298336, Xome Inc., License #C24582, AndreaD.Conner@Xome.com, 844-400-9663, 750 State Highway 121 Bypass, Suite 100, Lewisville, TX 75067
Data is obtained from various sources, including the Internet Data Exchange program of Canopy MLS, Inc. and the MLS Grid and may not have been verified. Brokers make an effort to deliver accurate information, but buyers should independently verify any information on which they will rely in a transaction. All properties are subject to prior sale, change or withdrawal. The listing broker, Canopy MLS Inc., MLS Grid, and Xome Inc. shall not be responsible for any typographical errors, misinformation, or misprints, and they shall be held totally harmless from any damages arising from reliance upon this data. Data provided is exclusively for consumers’ personal, non-commercial use and may not be used for any purpose other than to identify prospective properties they may be interested in purchasing. Supplied Open House Information is subject to change without notice. All information should be independently reviewed and verified for accuracy. Properties may or may not be listed by the office/agent presenting the information and may be listed or sold by various participants in the MLS. Copyright 2024 Canopy MLS, Inc. All rights reserved. The Digital Millennium Copyright Act of 1998, 17 U.S.C. § 512 (the “DMCA”) provides recourse for copyright owners who believe that material appearing on the Internet infringes their rights under U.S. copyright law. If you believe in good faith that any content or material made available in connection with this website or services infringes your copyright, you (or your agent) may send a notice requesting that the content or material be removed, or access to it blocked. Notices must be sent in writing by email to DMCAnotice@MLSGrid.com.
Matthews Real Estate
The median home value in Matthews, NC is $545,000. This is higher than the county median home value of $237,400. The national median home value is $219,700. The average price of homes sold in Matthews, NC is $545,000. Approximately 71.95% of Matthews homes are owned, compared to 24.53% rented, while 3.52% are vacant. Matthews real estate listings include condos, townhomes, and single family homes for sale. Commercial properties are also available. If you see a property you’re interested in, contact a Matthews real estate agent to arrange a tour today!
Matthews, North Carolina has a population of 30,760. Matthews is less family-centric than the surrounding county with 33.1% of the households containing married families with children. The county average for households married with children is 33.58%.
The median household income in Matthews, North Carolina is $76,007. The median household income for the surrounding county is $61,695 compared to the national median of $57,652. The median age of people living in Matthews is 43.3 years.
Matthews Weather
The average high temperature in July is 90 degrees, with an average low temperature in January of 32 degrees. The average rainfall is approximately 43.9 inches per year, with 2.4 inches of snow per year.
