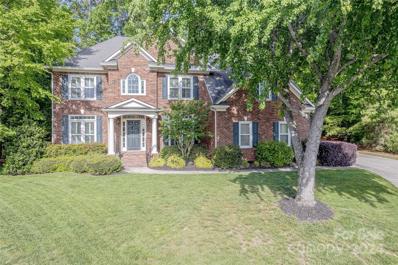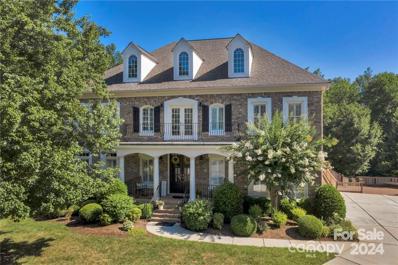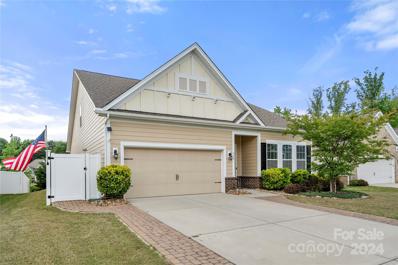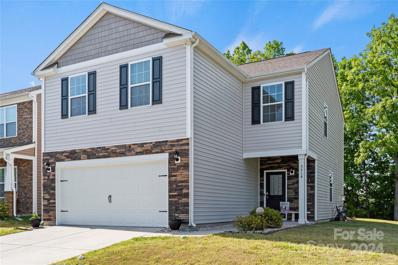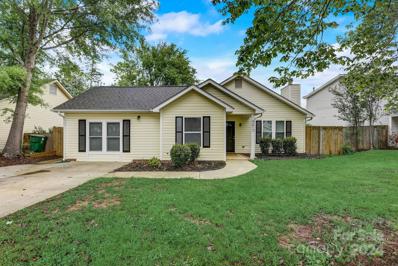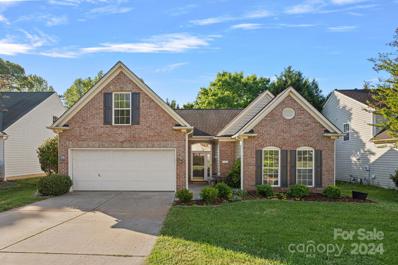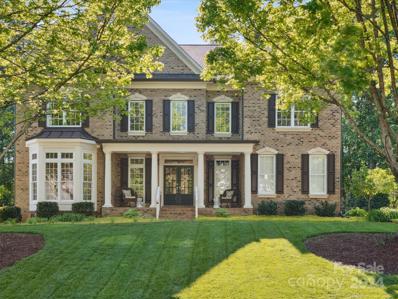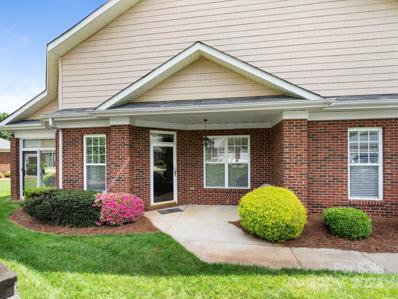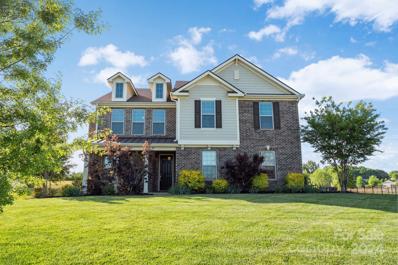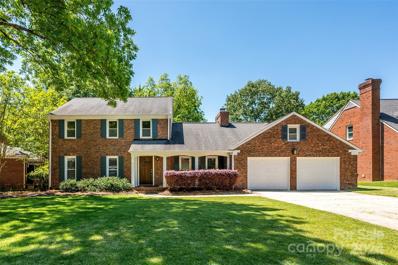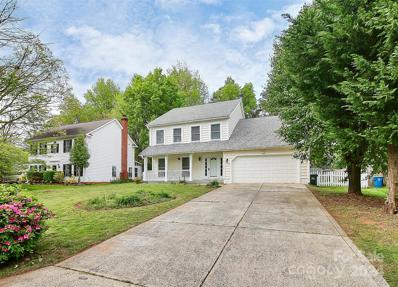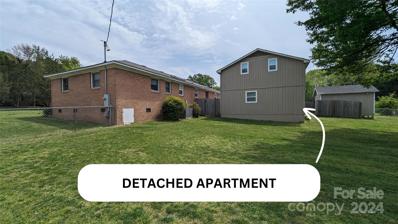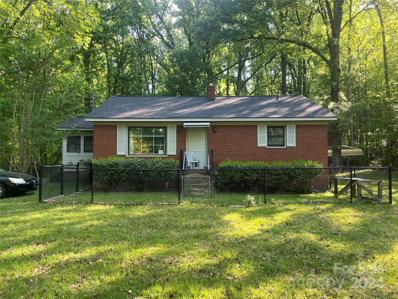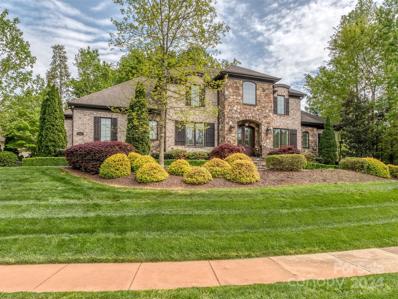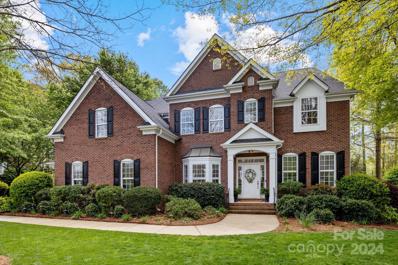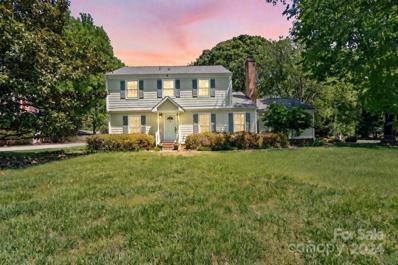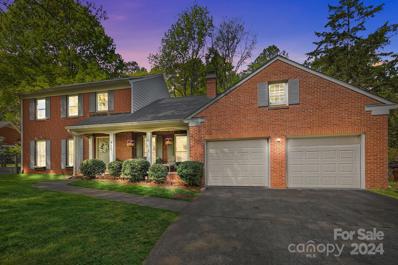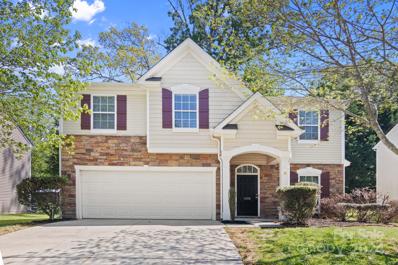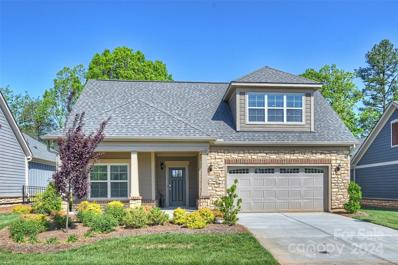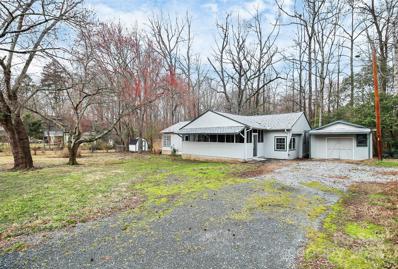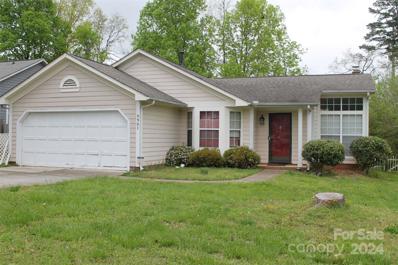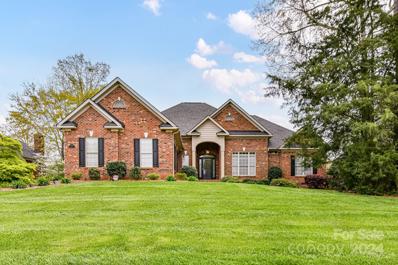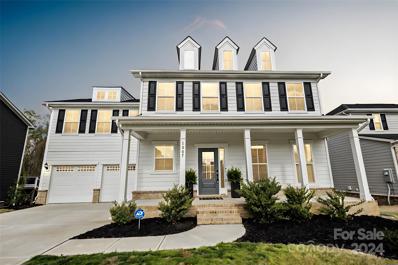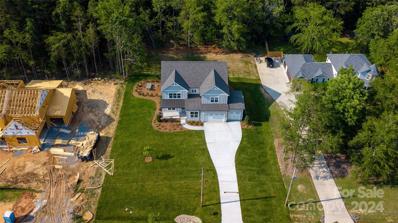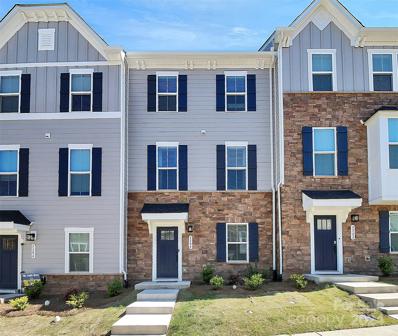Matthews NC Homes for Sale
- Type:
- Single Family
- Sq.Ft.:
- 3,858
- Status:
- Active
- Beds:
- 5
- Lot size:
- 0.49 Acres
- Year built:
- 2000
- Baths:
- 4.00
- MLS#:
- 4133069
- Subdivision:
- Providence Hills
ADDITIONAL INFORMATION
Situated on a beautiful cul-de-sac lot in desirable Providence Hills this stunning three-story home is the one you have been waiting for. Open entry with formal living or office on the left and dining room on the right with beautiful hardwood flooring into the great room and kitchen. Great room features built-in detail around the fireplace as well as a built-in nook that could serve as a bar area or entertainment area. 42 inch white cabinetry with custom tile backsplash and quartz countertops make this kitchen a dream. Guest bedroom and full bath completes the first floor. Second floor, features primary suite with three additional bedrooms and a bonus room with an attached full bath. The third floor is a flex space that includes built-in cabinetry and a fully functional wet bar. Neighborhood amenities include tennis courts, clubhouse, pool and playground. Conveniently located near downtown Matthews, and all that South Charlotte has to offer offer.
$1,349,000
1110 Doverstone Court Matthews, NC 28104
- Type:
- Single Family
- Sq.Ft.:
- 6,026
- Status:
- Active
- Beds:
- 6
- Lot size:
- 0.48 Acres
- Year built:
- 2005
- Baths:
- 6.00
- MLS#:
- 4120843
- Subdivision:
- Brookhaven
ADDITIONAL INFORMATION
Tucked away in a quiet cul-de-sac in highly sought Brookhaven sits this beautiful estate home set upon nearly .50 acres of manicured grounds & boasting a finished walkout basement. A grand staircase, site-finished hardwood floors, & coffered ceilings are just a few of the design appointments. Beautifully updated chef's kitchen with casual dining, 6-burner gas range, custom island, & built-in refrigerator. The primary suite features a luxury spa bath, private office, & 2 custom closets. Outside, the backyard is a private paradise, featuring multiple patios & a screened porch for al fresco dining, a lush yard bursting with trees & flowering shrubs, & a cozy fire pit for cool evenings. 3 large secondary bedrooms & a HUGE bonus room. Main-floor bedroom suite will treat your guests like royalty. Walkout basement is perfect for game nights, movie nights & sleepovers, but also includes an office for working from home. Walk to the neighborhood pool & tennis courts. Aligned w/top-rated schools
- Type:
- Single Family
- Sq.Ft.:
- 2,599
- Status:
- Active
- Beds:
- 4
- Lot size:
- 0.18 Acres
- Year built:
- 2018
- Baths:
- 3.00
- MLS#:
- 4135398
- Subdivision:
- Sterling Manor
ADDITIONAL INFORMATION
Hurry on this rarely available, Ranch-style, 4-BR, 3-BA home, built in 2018, situated in the heart of Stallings! Spacious great room features a Chef's kitchen with a 13-ft granite island, granite countertops, double ovens, gas cooktop, large pantry and more! The open floorplan also includes a large family room w/fireplace, lovely breakfast area, computer niches, and beautiful dining area (large enough for a 9ft. dining room table!). Impressive Primary bedroom, with coffered ceilings, ensuite bathroom, spacious walk-in closet located on the main level. 2 additional bedrooms and full bath also located on main level. Upstairs features a loft area, and bedroom/full bath. Lots of windows and light throughout! Beautiful engineered hardwood floors and crown molding in main living areas. Main level laundry room with lots of storage! Pond view from backyard. Nothing to do but move in! Minutes from Downtown Matthews and highly-rated Union county schools!
- Type:
- Single Family
- Sq.Ft.:
- 1,976
- Status:
- Active
- Beds:
- 4
- Lot size:
- 0.14 Acres
- Year built:
- 2020
- Baths:
- 3.00
- MLS#:
- 4129875
- Subdivision:
- Chase View
ADDITIONAL INFORMATION
Welcome to your new home in Matthews! Tucked away on a quiet culdesac, this immaculate 4 bdrm residence offers a perfect blend of modern comfort & style. Step inside to see an open floorplan that features luxury vinyl plank flooring complemented by neutral paint tones to create a serene ambiance thruout. The kitchen island & dining areas have upgraded stylish light fixtures, gas cooktop & tons of counter space to prep you favorite meals. With an abundance of closet space, organization is effortless ensuring everything has its place. The backyard has a spacious patio area ideal for enjoying meals w/ friends & family or relaxing after a long day in a peaceful setting overlooking your back yard lined w/ mature trees. In addition, the neighborhood features sidewalks plus an outside play area a couple doors down. The location is great w/quick access to uptown, desirable Matthews eateries, shops, parks, greenway, farmers market & more. Don't miss your chance to call this your new home.
- Type:
- Single Family
- Sq.Ft.:
- 1,706
- Status:
- Active
- Beds:
- 3
- Lot size:
- 0.15 Acres
- Year built:
- 1990
- Baths:
- 2.00
- MLS#:
- 4132285
- Subdivision:
- Glenwood Manor
ADDITIONAL INFORMATION
In the heart of Glenwood Manor and a stone's throw from the vibrant life of Matthews, is this stunning ranch. Freshly adorned with new paint and flooring, every corner whispers tales of rejuvenation and warmth. The heart of the home, the kitchen, is dressed in matching appliances and boasts generous counter and cabinet space, making meal prep a breeze and gatherings unforgettable. Embrace the beauty of togetherness in the open floor plan, where every moment becomes a shared memory. The primary bedroom, a serene retreat, is generously sized and features an ensuite with a vanity that doesn’t skimp on the counter or storage space. The secondary bedrooms are equally spacious, and the shared bath offers a tub/shower combo. Step outside to the concrete patio and let the private backyard be your canvas for barbecues, garden parties, or simply a quiet cup of tea under the sky. This is not just a house; it’s a home waiting to be filled with love, laughter, and memories.
- Type:
- Single Family
- Sq.Ft.:
- 1,869
- Status:
- Active
- Beds:
- 3
- Lot size:
- 0.24 Acres
- Year built:
- 1998
- Baths:
- 2.00
- MLS#:
- 4131028
- Subdivision:
- Matthews Estates
ADDITIONAL INFORMATION
Nestled in the heart of Matthews, this charming ranch style home w/bonus above the garage will not disappoint. Mature trees & lovely landscaping, covered front porch for packages, open floor plan w/vaulted ceilings will give you the open space & feel that you are looking for. 3 generously sized bedrooms & two full baths on the main floor which includes the primary suite w/oversized closet, separate shower & tub w/dual sink vanity. Kitchen that opens to the living area featuring fireplace, breakfast area, & laundry. Upstairs you will find a great bonus or extra finished space above the garage giving you a quieter living environment. Enjoy the private yard, large deck on the back, & no houses in view behind you giving you ample place to play & privacy. Home backs up to the Four Mile Creek Greenway & is also a short distance to Squirrel Lake Park, Stumptown Park, Matthews Elementary, restaurants, & seasonal farmers market & yearly festivals. Conveniently located near I-485, Hwy 74 & 51
$1,215,000
3425 Delamere Drive Matthews, NC 28104
- Type:
- Single Family
- Sq.Ft.:
- 5,293
- Status:
- Active
- Beds:
- 5
- Lot size:
- 0.35 Acres
- Year built:
- 2005
- Baths:
- 5.00
- MLS#:
- 4132262
- Subdivision:
- Brookhaven
ADDITIONAL INFORMATION
Beautiful home with designer features in sought after Brookhaven! This home boast 5 bedrooms, 4.5 bath, bonus/theatre room and LARGE 3rd floor! Updated kitchen with large island for gathering w/built in beverage fridge, gas cooktop and wall oven. Storage galore with tons of cabinet & counter space along with 2 pantries. Great room has coffered ceiling and fireplace flanked with built in bookcases. Formal dining/living room. All bedrooms on 2nd floor are large and offer direct access to bathrooms. Primary bedroom has sitting area, newly updated bathroom w/frameless shower & custom designed closet. Second floor bonus room also doubles as a home theatre with surround sound or could be 6th bedroom! Third floor offers an abundance of opportunity with over 1100 sq ft, 5th bed/full bath, & walk in storage. Plumbed for future wet bar. Enjoy evenings on your screen porch or patio overlooking private/flat back yard. Amenity packed community zoned for award winning schools. Showings start 4/25.
- Type:
- Townhouse
- Sq.Ft.:
- 1,488
- Status:
- Active
- Beds:
- 3
- Lot size:
- 0.07 Acres
- Year built:
- 2001
- Baths:
- 2.00
- MLS#:
- 4125704
- Subdivision:
- Mint Lake Village
ADDITIONAL INFORMATION
Welcome to your perfect townhome! This ground-level home boasts sturdy all-masonry construction and a convenient one-car garage. Inside, the kitchen is a dream with stainless steel appliances and more than ample storage, seamlessly flowing into the open-concept great room. Step out from the great room onto your charming closed-in porch, ideal for relaxation or having that morning coffee. Retreat to the spacious primary suite with its walk-in closet, complemented by two additional bedrooms for versatility. With a stackable washer and dryer unit included, convenience is paramount. Meticulously maintained and move-in ready, this property beckons you home. Plus, its prime location near 485, downtown Matthews & Charlotte ensures effortless access to dining, shopping, and even the airport. Welcome to your new lifestyle!
$950,000
510 Alucio Court Matthews, NC 28104
- Type:
- Single Family
- Sq.Ft.:
- 4,375
- Status:
- Active
- Beds:
- 6
- Lot size:
- 1 Acres
- Year built:
- 2016
- Baths:
- 5.00
- MLS#:
- 4130016
- Subdivision:
- Candella
ADDITIONAL INFORMATION
Prime culdesac location in a serene neighborhood, this property presents an ideal opportunity for those seeking a tranquil yet accessible lifestyle. Step inside to discover a spacious floor plan with ample natural light streaming through large windows. The kitchen, is equipped with stainless steel appliances, abundant cabinetry & ample counter space, making meal preparation a breeze. Enjoy the immense family room showcasing built ins & a den/office tucked to the side. Finishing the 1st floor are 2 bedrooms AND 2 full bathrooms for multi generational living or income producing opportunities. One w/ private entrance! Upstairs are 4 bedrooms, 3 bathrooms AND the primary suite w/ sitting room. There is also a bonus room & laundry! Step outside to a private backyard oasis, ideal for hosting gatherings, barbecues, or simply unwinding after a long day. The upper yard is great! Take the opportunity to make this charming Wesley Chapel residence your new home. Schedule a showing today!
- Type:
- Single Family
- Sq.Ft.:
- 2,728
- Status:
- Active
- Beds:
- 4
- Lot size:
- 0.31 Acres
- Year built:
- 1989
- Baths:
- 3.00
- MLS#:
- 4130042
- Subdivision:
- Sardis Plantation
ADDITIONAL INFORMATION
Step into refined living at Sardis Plantation! This turnkey traditional home on Port Royal offers the pinnacle of modern comfort all within the highly sought after Providence HS district. The gourmet kitchen features granite countertops, stainless steel appliances, custom cabinetry, and stylish tile flooring. Prepare meals with the convenience of an electric cooktop. Entertain effortlessly in the spacious rec room/sunroom adjacent to the kitchen. Host gatherings in the elegant formal living,FR and dining areas, complete with built-ins for added charm. Accommodate guests with ease in the main floor guest suite featuring a full ensuite.Owner's suite is complete with an updated bathroom boasting granite countertops.Outside, the expansive fenced backyard provides ample space for gatherings, fire pit, complemented by an oversized deck for al fresco dining and relaxation.Neighborhood park w/ tennis/pickleball,trails,and playground.Don't miss out on this opportunity to call this home yours!
- Type:
- Single Family
- Sq.Ft.:
- 2,399
- Status:
- Active
- Beds:
- 4
- Lot size:
- 0.27 Acres
- Year built:
- 1988
- Baths:
- 3.00
- MLS#:
- 4131607
- Subdivision:
- Southwoods
ADDITIONAL INFORMATION
Move in ready! Location, location! Very convenience. Close to uptown Charlotte, I 485 just few mins. Few mins Costco, Bestbuy Lowe's Home depot, Resturants, Groceries, shopping centers around few mins. Great room, living room, formal dinning rom, breakfast room. Removed pop corn ceiling paint. Kitchen has granite counter top, backsplash tile, exaust hood system, new SS dishwasher, oven & 1 y refrigerator. Double flush toilet. Wet bar in the breakfastroom. Wood floor, new carpet. Great room has wood burning fire place and ceiling fan. Master bedroom has tray ceiling, and fan, double sink, big garden tub, walk in closet. New window screens.Exterior freshly painted. Fenced backyard, wood deck and wide extended patio has drain system, wall with fire pit. Hvac replaced in 2019. New water heator in 2024. All bedroom has ceiling fans. Outstorage in back. 2 car garage attached and long drive way. Come to check this house!!
$495,000
112 Smith Circle Matthews, NC 28104
- Type:
- Single Family
- Sq.Ft.:
- 1,991
- Status:
- Active
- Beds:
- 4
- Lot size:
- 0.43 Acres
- Year built:
- 1971
- Baths:
- 3.00
- MLS#:
- 4130174
- Subdivision:
- Stallings Park
ADDITIONAL INFORMATION
TWO HOUSES ON ONE LOT! Timeless brick ranch home with unique multi-family living potential on .43 acre lot, NO HOA, with easy access to I-485 & 74. The Main home features 3 bedroom and 1 & 1/2 baths, living room, updated kitchen, breakfast bar, dining room, and laundry. 2nd Living Qtrs w/ separate entrance (building grandfathered), 685 sqft on ground level, open kitchen & living area, bedroom, full bath, laundry (no permit). Large second floor heated/cooled bonus space 491 sqft above 2nd Living Qtrs w/ separate entrance. This property is a remarkable opportunity for homeowners seeking versatility. MUST SEE!
$299,900
2117 John Street Matthews, NC 28105
- Type:
- Single Family
- Sq.Ft.:
- 1,102
- Status:
- Active
- Beds:
- 2
- Lot size:
- 0.56 Acres
- Year built:
- 1959
- Baths:
- 1.00
- MLS#:
- 4131019
ADDITIONAL INFORMATION
Beautiful 2 bedroom/1 bath brick home in Matthews. this property is a great investment as there is plans in the future to go commercial. Buyer should verify. This property is part of the road widening project with NCDOT. Seller will be conveying a proportion of the front yard to NCDOT for drainage area. The septic tank is in the front yard and NCDOT will be taking part of the septic. At that time the home will have no septic. FYI Seller is replacing ceiling fans so they will be different from the pictures
$1,775,000
1344 Wyndmere Hills Lane Matthews, NC 28105
- Type:
- Single Family
- Sq.Ft.:
- 4,801
- Status:
- Active
- Beds:
- 5
- Lot size:
- 0.4 Acres
- Year built:
- 2013
- Baths:
- 4.00
- MLS#:
- 4125058
- Subdivision:
- The Forest
ADDITIONAL INFORMATION
Perched upon a hill, this all brick home is the perfect combination of elegance, formality, inviting, comfortable, and whimsical. The well thought through floor plan makes entertaining and daily living easy. The first floor features a gorgeous two story Foyer with Grand Staircase, private Office/Den with glass door, formal Dining Room with Wine Bar, Open Concept Gourmet Kitchen & Family Room with Custom Built-ins & Gas Fireplace, Primary Bedroom with Trey Ceiling & Gas Fireplace, Laundry Room with extensive storage, a Drop Zone, and Guest Bedroom. The second floor boosts 3 additional Bedrooms (one with an Ensuite Bath), Theater Room complete with Movie Screen, Projector, Wet Bar & Mini Fridge, and Large Bonus Room with a Built-in Study Center & Stage. The backyard is the perfect place to relax and entertain with a Covered Patio, Wood Burning Fireplace, an Outdoor Kitchen with Gas Grill & Pizza Oven, Saltwater Pool & Hot Tub. Fresh Paint throughout; this Home is NOT to be MISSED!
$1,100,000
706 Castlestone Lane Matthews, NC 28104
- Type:
- Single Family
- Sq.Ft.:
- 4,765
- Status:
- Active
- Beds:
- 5
- Lot size:
- 0.67 Acres
- Year built:
- 2004
- Baths:
- 6.00
- MLS#:
- 4123711
- Subdivision:
- Blackstone
ADDITIONAL INFORMATION
This meticulously maintained full brick luxury home boasts a wooded backyard oasis that’s highlighted by stunning saltwater pool w/ tanning deck & waterfalls. The beautiful foyer, dining & living room greets you upon entry. Enjoy a picturesque view of the backyard from the family room & kitchen. The expansive kitchen boasts stainless appliances, granite, gas cooktop and two pantry areas. The main floor en suite has a beautiful pool view. The main level office has large windows and french doors. Upstairs the master overlooks the spacious backyard. The master bath has separate double granite vanities, soaking tub and large walk-in closet. 5 large bedrooms have en suite bathrooms. The expansive bonus room has two mini-attached play areas that could also be storage. The 3rd floor is the ultimate getaway for a movie or yoga. With a large 3-car garage, extended driveway, 2nd floor laundry, .67 acres, Weddington schools, walkable to Target, restaurants & shopping, this home has it all!
- Type:
- Single Family
- Sq.Ft.:
- 1,984
- Status:
- Active
- Beds:
- 4
- Lot size:
- 0.94 Acres
- Year built:
- 1979
- Baths:
- 3.00
- MLS#:
- 4129187
- Subdivision:
- Windrow Estates
ADDITIONAL INFORMATION
Spacious living areas and a tranquil setting. Upon entering, you'll be greeted by a welcoming atmosphere, with ample natural light illuminating the interior. The well-appointed kitchen features modern appliances, plenty of cabinet space, and a cozy breakfast nook, making it ideal for both everyday meals and entertaining guests. The primary bedroom is a serene retreat, complete with an en-suite bathroom for added convenience. Three additional bedrooms provide versatility for guests, a home office, or hobbies. Outside, the screened back porch opens to the expansive yard, providing endless possibilities for outdoor enjoyment, whether it's gardening, hosting barbecues, or simply relaxing in the fresh air. Conveniently located near amenities, schools, and recreational opportunities, this home offers the perfect combination of suburban tranquility and urban convenience. Don't miss the opportunity to make this your dream home!
- Type:
- Single Family
- Sq.Ft.:
- 2,339
- Status:
- Active
- Beds:
- 2
- Lot size:
- 0.33 Acres
- Year built:
- 1985
- Baths:
- 3.00
- MLS#:
- 4129052
- Subdivision:
- Sardis Forest
ADDITIONAL INFORMATION
Nestled in a serene cul-de-sac in sought-after Sardis Forest, this charming brick home awaits. Step inside to discover brand-new luxury vinyl plank flooring gracing most of the main level. The family room is a cozy gathering spot w/vaulted cathedral ceilings & natural fireplace—perfect for relaxing evenings or entertaining guests. Savor your morning coffee on the welcoming rocking chair front porch & then feast in your eat-in kitchen where you'll find SS appliances that include a smooth top range. For more formal gatherings, enjoy the separate formal rooms this traditional plan boasts. Have pets? The private fenced backyard & paver patio are ready for both play time & relaxation. Ready to retire for the night, the spacious primary bedroom awaits upstairs. Don't fret over some big ticket items - architectural roof is approx 10 years old & the heat pump/AC are approx 6 years old. w/a parts & labor warranty that can be extended through 2029. Side veggie garden ready for your green thumb!
- Type:
- Single Family
- Sq.Ft.:
- 2,129
- Status:
- Active
- Beds:
- 3
- Lot size:
- 0.15 Acres
- Year built:
- 2006
- Baths:
- 3.00
- MLS#:
- 4130005
- Subdivision:
- Woodbridge
ADDITIONAL INFORMATION
Welcome to 4208 Lawrence Daniel, a stunning piece of real estate that offers a blend of spaciousness, functionality, and comfort. Boasting 2129 square feet of living space, this residence features 3 bedrooms and 2.5 bathrooms, providing ample room for relaxation and rejuvenation. As you step inside, you'll be greeted by a layout designed to cater to your lifestyle needs. The separate living room and family room offer versatility, allowing you to customize the space according to your preferences. Whether you seek a cozy spot for intimate gatherings or a spacious area for entertaining guests, this home has you covered. The bedrooms are generously sized, each equipped with its own walk-in closet, providing abundant storage space for your belongings. Say goodbye to clutter and hello to organized living! Additionally, the 2-car garage ensures convenient parking and storage options, adding to the practicality of this residence.
- Type:
- Single Family
- Sq.Ft.:
- 2,929
- Status:
- Active
- Beds:
- 4
- Lot size:
- 0.2 Acres
- Year built:
- 2022
- Baths:
- 3.00
- MLS#:
- 4119982
- Subdivision:
- Courtyards At Mint Hill
ADDITIONAL INFORMATION
15225 Sustar Farms Way in the Courtyards At Mint Hill provides a wonderful 55+ lifestyle. This gorgeous home has the Primary Bedroom downstairs w/En Suite Bath and lovely tray ceiling--plus two additional Bedrooms on the main level & an additional Full Bath. Upstairs there is one more Bedroom, a Full Bath, & a Bonus Room. This home has tons of high end features--look at the feature sheet in the attachments. The Kitchen is a delight w/Quartz countertops, soft close cabinets & drawers, black appliances & a fabulous Pantry. The floor plan is very open & the Kitchen, Dining Room & Great Room have a great flow. The Laundry Room on the main level--has a sink, a separate folding area & cupboards. The outdoor space at this home is First Class--with a covered & open Courtyard (Patio Space), garden area inside, screened porch & a private fenced yard. Yard maintenance is included for a worry free lifestyle. Close to both downtown Mint Hill and Matthews. You've just found HOME!
- Type:
- Single Family
- Sq.Ft.:
- 1,428
- Status:
- Active
- Beds:
- 2
- Lot size:
- 0.5 Acres
- Year built:
- 1990
- Baths:
- 2.00
- MLS#:
- 4129189
- Subdivision:
- Eastwood Forest
ADDITIONAL INFORMATION
CASH only sale. 2 Parcels are included in this sale, 22722114 (house) & 22722113 (lot), total acreage .50 per tax records. Neighborhood is in positive transition w/some new/newer homes being built. Originally a mobile home expanded into single family home, current owner has used as a rental. 2 bedrooms plus flex room (no closet), 1 1/2 baths. Living, dining and breakfast areas. Unheated laundry rm (not permitted), huge covered front porch. Primary BR has private deck. Fresh paint inside & out. Roof replaced 2024. Cannot verify date built. Zoned for Matthews Elem, Crestdale & Butler HS. John St is currently being widened which is great news for the area (map in MLS); close proximity to Brace Y. The add'l lot has a CharMeck Wastewater Easement & cannot have permanent structures built on it. Refer to property disclosure & easement info for detailed information. Close to shopping, restaurants, I-485 & lower Matthews taxes. Two outbuildings are included. Seller is a licensed agent.
- Type:
- Single Family
- Sq.Ft.:
- 1,409
- Status:
- Active
- Beds:
- 3
- Lot size:
- 0.22 Acres
- Year built:
- 1993
- Baths:
- 2.00
- MLS#:
- 4126280
- Subdivision:
- Ashley Farms
ADDITIONAL INFORMATION
Welcome to this unique opportunity to restore and reimagine your dream home! While this home requires renovations, the possibilities are endless for those with vision and ambition. This ranch-style home presents three bedrooms, two full bathrooms & offers a canvas for your creativity and vision. The kitchen, though in need of renovation, provides ample space for culinary exploration. Adjacent is a dining area perfect for gatherings and entertaining guests. The three bedrooms offer cozy retreats, awaiting transformation into tranquil sanctuaries. The two full bathrooms, while currently dated, offer the foundation for your personalized touches. Step outside to discover a generous yard space, ideal for outdoor activities, gardening, or simply relaxing. Don't miss this chance to unlock the potential of this diamond in the rough! Schedule your showing today and begin your journey toward homeownership and renovation mastery. Being sold AS IS, No seller repairs. A/C Coil needs replacing.
- Type:
- Single Family
- Sq.Ft.:
- 2,917
- Status:
- Active
- Beds:
- 3
- Lot size:
- 0.35 Acres
- Year built:
- 2004
- Baths:
- 3.00
- MLS#:
- 4123268
- Subdivision:
- Shannamara
ADDITIONAL INFORMATION
Welcome to this elegant full brick ranch home offering a perfect blend of indoor & outdoor living space featuring an amazing saltwater Gunite pool (heated & cooled), perfect for relaxing on warm summer days or cold winter nights. As you step inside, you will feel the love that has been poured into every room with updates including kitchen & bathroom renovations: Stainless WOLF convection microwave & oven, WOLF gas cooktop, BOSH dishwasher, Cambria Quartz countertops, SS hood, SS ice maker. Spacious Sunroom provides a tranquil retreat overlooking pool & beautifully landscaped backyard. The screened porch offers a cozy spot to enjoy morning coffee or unwind. The heart of the home is the family room, complete with a gas fireplace and connects to Kitchen & LR. The Primary Suite has a separate office space with its own fireplace. Primary Bathroom has been updated w/oversized walk-in shower, granite counters & decorative tile floors. Guest Bathroom was renovated. Too many updates to list.
$829,900
1007 Poppy Way Matthews, NC 28104
- Type:
- Single Family
- Sq.Ft.:
- 3,853
- Status:
- Active
- Beds:
- 5
- Lot size:
- 0.19 Acres
- Year built:
- 2022
- Baths:
- 5.00
- MLS#:
- 4123516
- Subdivision:
- Southstone
ADDITIONAL INFORMATION
The Pulte Prize. Step inside one of the largest homes Southstone has to offer with not a detail being missed in this immaculate home by Pulte. With nearly 4,000 sqft, this home offers 3 fully finished floors and a primary suite on main and upper. Boasting 5 bedrooms and 4 full bathrooms, with plenty of bonus rooms to convert into even more bedrooms, this home offers space for any need a buyer may have. With granite counters, upgraded custom light fixtures, upgraded flooring, multiple office and media areas, and so much more, this home presents so much luxury in package. With just shy of 1/4 acre of wooded, private land in one of Union County's most desired neighborhoods, minutes from Charlotte City Limits, location is no shortcoming for this home. Being presented in near mint condition, with several luxury upgrades from the current owners and converted square footage, there has never been a home offered in Southstone like this one.
- Type:
- Single Family
- Sq.Ft.:
- 3,262
- Status:
- Active
- Beds:
- 4
- Lot size:
- 0.93 Acres
- Year built:
- 2024
- Baths:
- 4.00
- MLS#:
- 4123507
- Subdivision:
- Sycamore Farms
ADDITIONAL INFORMATION
Stunning Longwood plan with a first-floor guest suite and expansive open layout, ideal for entertaining. Enjoy a spacious kitchen with abundant cabinetry and impressive built-ins in kitchen and family room. The main floor boasts 10-foot ceilings, a flex room or private office, and high-end finishes throughout. Upstairs, discover a large owner's retreat, two additional bedrooms, 3 full baths and a huge loft. Don't miss the chance to live in this beautiful home in Sycamore Farms, a community of luxury modern farmhouse and craftsman-style homes. Limited opportunities available. $20,000 incentive to be used any way you want if written and accepted by 6/30/2024.
- Type:
- Townhouse
- Sq.Ft.:
- 1,784
- Status:
- Active
- Beds:
- 3
- Year built:
- 2023
- Baths:
- 3.00
- MLS#:
- 4124808
- Subdivision:
- Stone Creek Townhomes
ADDITIONAL INFORMATION
Welcome home to this beautiful new construction 3 bedroom, 2.5 bathroom townhome! Built in 2023 with an amazing open floorplan, perfect for entertaining guest! Lower level boasts a separate flex space perfect for a home office or even a second living area. Upgrades include a frameless dual head shower, an oversized kitchen island, granite countertops and LVP flooring throughout the main and lower levels. This home backs up to a serene wooded area! Don't miss out on a beautiful move in ready townhome!
Andrea Conner, License #298336, Xome Inc., License #C24582, AndreaD.Conner@Xome.com, 844-400-9663, 750 State Highway 121 Bypass, Suite 100, Lewisville, TX 75067
Data is obtained from various sources, including the Internet Data Exchange program of Canopy MLS, Inc. and the MLS Grid and may not have been verified. Brokers make an effort to deliver accurate information, but buyers should independently verify any information on which they will rely in a transaction. All properties are subject to prior sale, change or withdrawal. The listing broker, Canopy MLS Inc., MLS Grid, and Xome Inc. shall not be responsible for any typographical errors, misinformation, or misprints, and they shall be held totally harmless from any damages arising from reliance upon this data. Data provided is exclusively for consumers’ personal, non-commercial use and may not be used for any purpose other than to identify prospective properties they may be interested in purchasing. Supplied Open House Information is subject to change without notice. All information should be independently reviewed and verified for accuracy. Properties may or may not be listed by the office/agent presenting the information and may be listed or sold by various participants in the MLS. Copyright 2024 Canopy MLS, Inc. All rights reserved. The Digital Millennium Copyright Act of 1998, 17 U.S.C. § 512 (the “DMCA”) provides recourse for copyright owners who believe that material appearing on the Internet infringes their rights under U.S. copyright law. If you believe in good faith that any content or material made available in connection with this website or services infringes your copyright, you (or your agent) may send a notice requesting that the content or material be removed, or access to it blocked. Notices must be sent in writing by email to DMCAnotice@MLSGrid.com.
Matthews Real Estate
The median home value in Matthews, NC is $545,000. This is higher than the county median home value of $237,400. The national median home value is $219,700. The average price of homes sold in Matthews, NC is $545,000. Approximately 71.95% of Matthews homes are owned, compared to 24.53% rented, while 3.52% are vacant. Matthews real estate listings include condos, townhomes, and single family homes for sale. Commercial properties are also available. If you see a property you’re interested in, contact a Matthews real estate agent to arrange a tour today!
Matthews, North Carolina has a population of 30,760. Matthews is less family-centric than the surrounding county with 33.1% of the households containing married families with children. The county average for households married with children is 33.58%.
The median household income in Matthews, North Carolina is $76,007. The median household income for the surrounding county is $61,695 compared to the national median of $57,652. The median age of people living in Matthews is 43.3 years.
Matthews Weather
The average high temperature in July is 90 degrees, with an average low temperature in January of 32 degrees. The average rainfall is approximately 43.9 inches per year, with 2.4 inches of snow per year.
