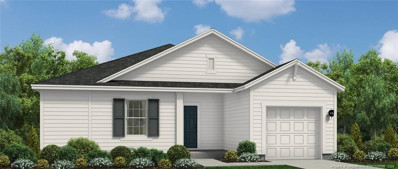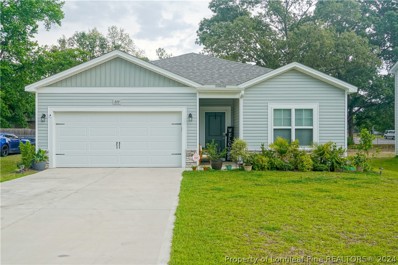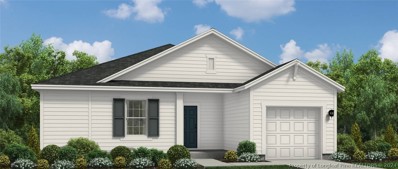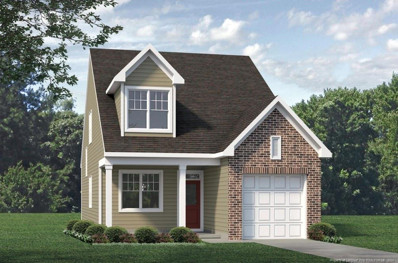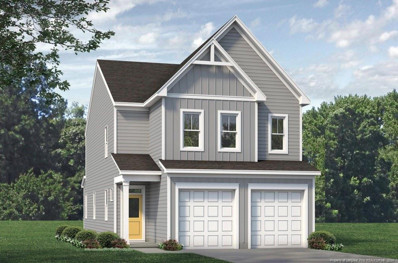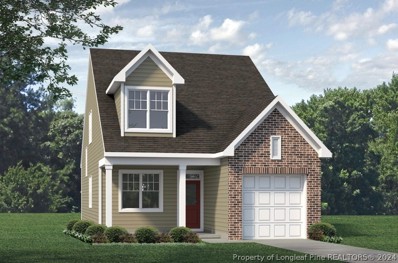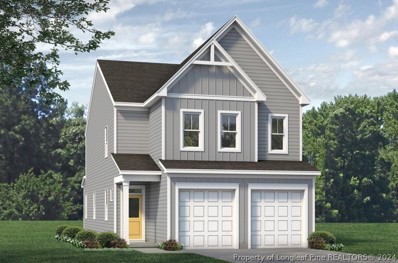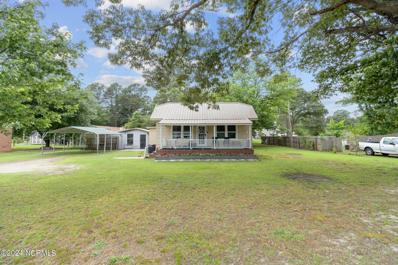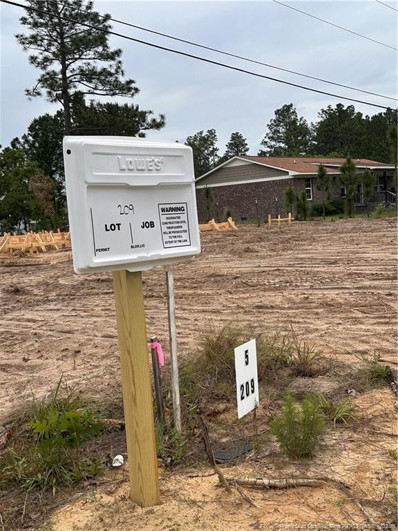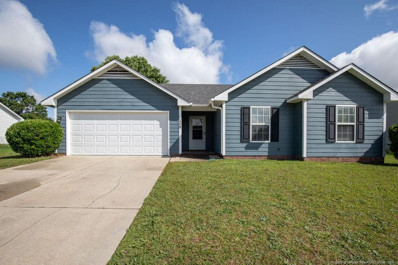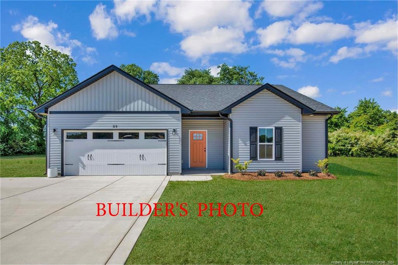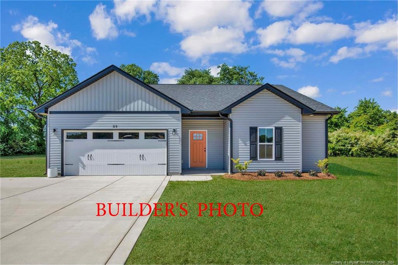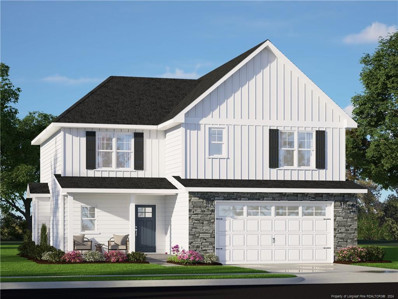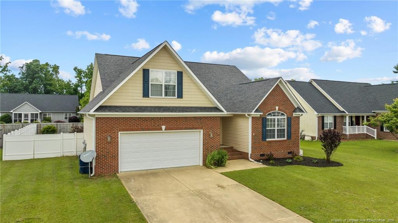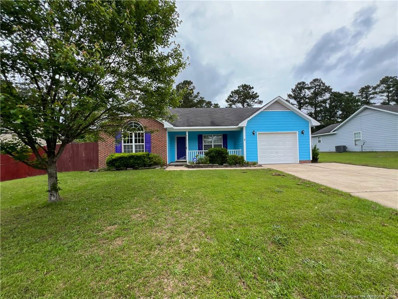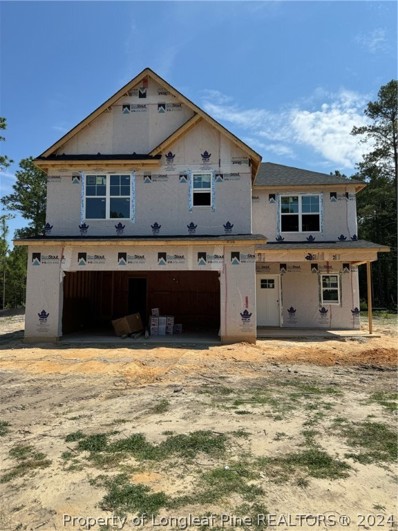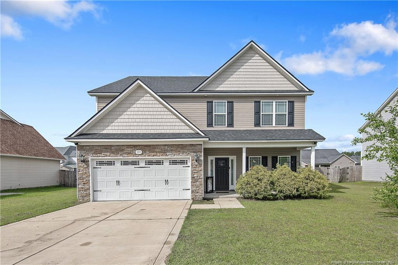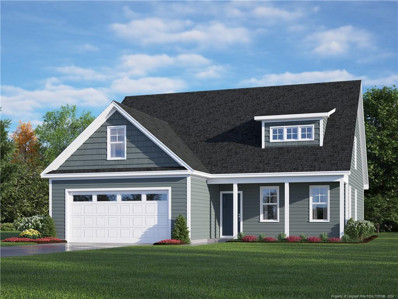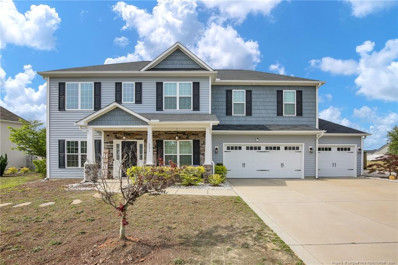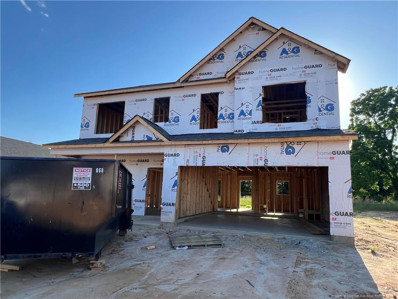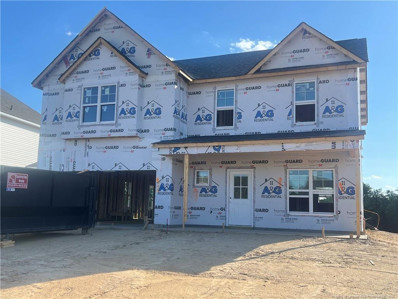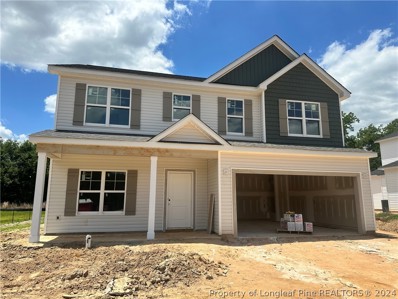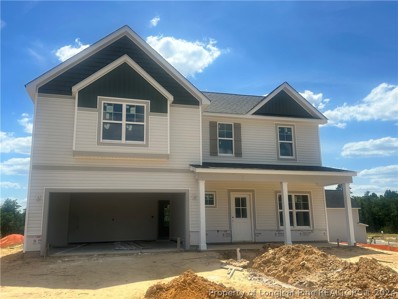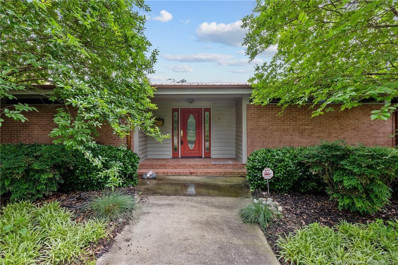Raeford NC Homes for Sale
- Type:
- Single Family
- Sq.Ft.:
- n/a
- Status:
- NEW LISTING
- Beds:
- 3
- Lot size:
- 0.17 Acres
- Year built:
- 2024
- Baths:
- 2.00
- MLS#:
- LP725895
ADDITIONAL INFORMATION
Introducing the "Embark" home plan by Dream Finders Homes in KIRWIN VILLAGE . With 3 spacious bedrooms and 2 thoughtfully designed bathrooms, the Embark home plan caters to your family's needs while maintaining an inviting and cozy atmosphere. This single-story layout allows for easy movement and accessibility, making it a great choice for individuals of all ages. The seamless flow between the living room, dining area, and kitchen creates a sense of unity, making it an ideal space for entertaining guests or spending quality time with your family. Every bedroom is equipped with a walk-in closet, providing ample storage space. The comfort and style of this home make it a great option for any lifestyle!
- Type:
- Single Family
- Sq.Ft.:
- 2,001
- Status:
- NEW LISTING
- Beds:
- 4
- Lot size:
- 0.89 Acres
- Year built:
- 2022
- Baths:
- 2.00
- MLS#:
- 725843
- Subdivision:
- Collinwood (Hoke)
ADDITIONAL INFORMATION
Beautifully maintained home built in 2022 with that new home feel. Four spacious bedrooms and two full bathrooms. Open floor plan . Granite counters and huge Island and dining area in kitchen area that flows into the Family room with gas log fire place.Split bedroom floor plan with Master Suite located separate from the other bedrooms. French doors leading out to the recently enclosed sunroom and huge rear deck for outdoor entertaining and enjoyment of those Awesome Carolina evening and back yard fun and relaxing. Come and experience the Downtown Raeford experience and Festivies. Within walking distance to a New Family Friendly Park with tennis courts, picnic areas , basket ball and play areas for kids and pets.
- Type:
- Single Family
- Sq.Ft.:
- 1,724
- Status:
- NEW LISTING
- Beds:
- 3
- Lot size:
- 0.17 Acres
- Year built:
- 2024
- Baths:
- 2.00
- MLS#:
- 725895
- Subdivision:
- Kirwin Village
ADDITIONAL INFORMATION
Introducing the "Embark" home plan by Dream Finders Homes in KIRWIN VILLAGE . With 3 spacious bedrooms and 2 thoughtfully designed bathrooms, the Embark home plan caters to your family's needs while maintaining an inviting and cozy atmosphere. This single-story layout allows for easy movement and accessibility, making it a great choice for individuals of all ages. The seamless flow between the living room, dining area, and kitchen creates a sense of unity, making it an ideal space for entertaining guests or spending quality time with your family. Every bedroom is equipped with a walk-in closet, providing ample storage space. The comfort and style of this home make it a great option for any lifestyle!
$321,135
625 Union Street Raeford, NC 28376
- Type:
- Single Family
- Sq.Ft.:
- n/a
- Status:
- NEW LISTING
- Beds:
- 3
- Lot size:
- 0.25 Acres
- Year built:
- 2024
- Baths:
- 2.00
- MLS#:
- LP725855
ADDITIONAL INFORMATION
The Jordan floor plan features a luxurious primary suite that makes up the entirety of the second floor, along with the largewalk in closet. On the first floor you will find open concept living with a bathroom that connects both to the second bedroomand the hallway for added functionality. Treat yourself to the patio off the second first floor bedroom and enjoy your backyard.*Contains photos of similar furnished home, selections may vary*[Jordan]
$344,653
636 Union Street Raeford, NC 28376
- Type:
- Single Family
- Sq.Ft.:
- n/a
- Status:
- NEW LISTING
- Beds:
- 3
- Lot size:
- 2 Acres
- Year built:
- 2024
- Baths:
- 2.50
- MLS#:
- LP725853
ADDITIONAL INFORMATION
The Bowen floor plan features open concept living with a massive family room and kitchen island, perfect for entertaining. Ifthat isn't enough room head upstairs to your loft and utilize the flex space in a way that fits your needs whether that looks like an office or a play space that is up to you. Need storage? Great news, every single bedroom features a walk in closet.*Contains photos of similar furnished home, elections may vary*[Bowen]
$321,135
625 Union Street Raeford, NC 28376
- Type:
- Single Family
- Sq.Ft.:
- 1,512
- Status:
- NEW LISTING
- Beds:
- 3
- Lot size:
- 0.25 Acres
- Year built:
- 2024
- Baths:
- 2.00
- MLS#:
- 725855
- Subdivision:
- Bedford-Highlands
ADDITIONAL INFORMATION
The Jordan floor plan features a luxurious primary suite that makes up the entirety of the second floor, along with the large walk in closet. On the first floor you will find open concept living with a bathroom that connects both to the second bedroom and the hallway for added functionality. Treat yourself to the patio off the second first floor bedroom and enjoy your backyard. *Contains photos of similar furnished home, selections may vary* [Jordan]
$344,653
636 Union Street Raeford, NC 28376
- Type:
- Single Family
- Sq.Ft.:
- 2,186
- Status:
- NEW LISTING
- Beds:
- 3
- Lot size:
- 2 Acres
- Year built:
- 2024
- Baths:
- 3.00
- MLS#:
- 725853
- Subdivision:
- Bedford-Highlands
ADDITIONAL INFORMATION
The Bowen floor plan features open concept living with a massive family room and kitchen island, perfect for entertaining. If that isn't enough room head upstairs to your loft and utilize the flex space in a way that fits your needs whether that looks like an office or a play space that is up to you. Need storage? Great news, every single bedroom features a walk in closet. *Contains photos of similar furnished home, elections may vary* [Bowen]
- Type:
- Single Family
- Sq.Ft.:
- 1,805
- Status:
- NEW LISTING
- Beds:
- 3
- Lot size:
- 4.76 Acres
- Year built:
- 1946
- Baths:
- 2.00
- MLS#:
- 100445443
- Subdivision:
- Not In Subdivision
ADDITIONAL INFORMATION
Welcome to your dream home! This charming all brick ranch has been meticulously renovated, offering modern comfort while retaining its timeless appeal. With 3 bedrooms and 2 baths, it's the perfect blend of classic and contemporary.Step inside to discover new windows flooding the interiors with natural light, a brand-new HVAC system ensuring year-round comfort, and updated electrical wiring for peace of mind.Nestled on a sprawling 4.76-acre lot, this home is a nature lover's paradise. Imagine picking fresh figs, peaches, pecans, apples, blackberries, and blueberries from your own backyard orchard. The property is fully fenced, providing privacy and security, with additional amenities including a chicken coop, an area for horses, and insulated shed for all your storage needs.Water worries are a thing of the past, thanks to a new well pump, and the convenience of county water access. Plus, stay connected with high-speed fiber internet running right in front of your home.Whether you're seeking a serene retreat or a place to grow your own sustainable lifestyle, this property offers endless possibilities. Don't miss out on this rare opportunity to own your slice of rural paradise. Schedule your viewing today!
$170,000
7840 Rockfish Road Raeford, NC 28376
- Type:
- Single Family
- Sq.Ft.:
- 1,195
- Status:
- NEW LISTING
- Beds:
- 3
- Lot size:
- 0.36 Acres
- Year built:
- 1945
- Baths:
- 2.00
- MLS#:
- 100445342
- Subdivision:
- Hoke County
ADDITIONAL INFORMATION
Welcome home to your single story home. By entry of your covered front porch, you'll be welcomed in to your living room, which opens up to the kitchen and dining area. On the right of the living room, you'll find your first guest bedroom, which can enter in to the second guest bedroom. The guest bathroom also contains the washer and dryer. The primary bedroom is through the dining room. There is a door that leads to the backyard. The ensuite offers a jacuzzi tub and shelving for additional storage. Enjoy mornings or nights on the screened porch. The metal roof and windows were all new in the last 12 months. The HVAC was installed nine (9) months ago. There is a two (2) car carport. All appliances stay including W/D. The outbuilding allows for storage or workshop space. Schedule a showing to find your new home!
$336,950
209 Mumford Road Raeford, NC 28376
- Type:
- Single Family
- Sq.Ft.:
- n/a
- Status:
- NEW LISTING
- Beds:
- 3
- Year built:
- 2024
- Baths:
- 2.00
- MLS#:
- LP725816
ADDITIONAL INFORMATION
The SEC-1750 Plan by Southeastern Construction offers 3 Bedrooms, 2 Bathrooms and a bonus with two car garage located on the big half an acre lot. This ranch home has an open concept floor plan. Great room that opens up to the kitchen and the dining room. Kitchen features big island, granite countertops, SS appliances and lots of cabinet and countertop space. The Large Owners Suite with a large WIC, shower and dual vanities. Two other bedrooms share a full bathroom. Separate laundry room and mud room completes this beautiful home. Projecting date of completion 10/15;Floor plans are for marketing purposes and subject to change. Conveniently located within minutes of driving to I-295, along with being near the Cumberland County line.Hurry up and act now to ensure your chance of making your own interior selections and putting your own personal stamp on this house. your own interior selections and putting your own personal stamp on this house.
$215,500
309 Buckeye Drive Raeford, NC 28376
- Type:
- Single Family
- Sq.Ft.:
- n/a
- Status:
- NEW LISTING
- Beds:
- 3
- Lot size:
- 0.35 Acres
- Year built:
- 1999
- Baths:
- 2.00
- MLS#:
- LP722802
ADDITIONAL INFORMATION
This is the home for you! 309 Buckeye Dr is conveniently located close to amenities to include gyms, shopping centers and Fort Liberty. This home is gorgeous! LVP (2021) throughout as well as updated appliances (2021). Backyard is perfect for entertaining, with a covered patio and lots of space. Sure, we love to see a gorgeous home but when it comes to important items, you can breathe easy knowing that the roof was JUST replaced (5.2024). Beautiful home, check. Convenient location, check. Right price, check. What are you waiting for? Schedule your showing today.
$315,950
189 Mumford Road Raeford, NC 28376
- Type:
- Single Family
- Sq.Ft.:
- n/a
- Status:
- NEW LISTING
- Beds:
- 3
- Year built:
- 2024
- Baths:
- 2.00
- MLS#:
- LP725811
ADDITIONAL INFORMATION
The SEC-1633 Plan by Southeastern Construction offers 3 Bedrooms & 2.5 Bathrooms with two car garage located on the big half an acre lot. This ranch home has an open concept floor plan. Front covered porch leads to the great room that opens up to the kitchen and the dining room. Kitchen features big island, granite countertops, SS appliances and lots of cabinet and countertop space. The Large Owners Suite with a large WIC, shower and dual vanities. Two other bedrooms share a full bathroom. Separate laundry room and mud room completes this beautiful home. Projecting date of completion 10/15;Floor plans are for marketing purposes and subject to change. Conveniently located within minutes of driving to I-295, along with being near the Cumberland County line.Hurry up and act now to ensure your chance of making your own interior selections and putting your own personal stamp on this house. your chance of making your own interior selections and putting your own personal stamp on this house.
$315,950
133 Mumford Road Raeford, NC 28376
- Type:
- Single Family
- Sq.Ft.:
- n/a
- Status:
- NEW LISTING
- Beds:
- 3
- Year built:
- 2024
- Baths:
- 2.00
- MLS#:
- LP725809
ADDITIONAL INFORMATION
The SEC-1633 Plan by Southeastern Construction offers 3 Bedrooms & 2.5 Bathrooms with two car garage located on the big half an acre lot. This ranch home has an open concept floor plan. Front covered porch leads to the great room that opens up to the kitchen and the dining room. Kitchen features big island, granite countertops, SS appliances and lots of cabinet and countertop space. The Large Owners Suite with a large WIC, shower and dual vanities. Two other bedrooms share a full bathroom. Separate laundry room and mud room completes this beautiful home. Projecting date of completion 10/15;Floor plans are for marketing purposes and subject to change. Conveniently located within minutes of driving to I-295, along with being near the Cumberland County line.Hurry up and act now to ensure your chance of making your own interior selections and putting your own personal stamp on this house. Upgrades available upon request your chance of making your own interior selections and putting your own personal stamp on this house. Upgrades available upon request
- Type:
- Single Family
- Sq.Ft.:
- n/a
- Status:
- NEW LISTING
- Beds:
- 4
- Year built:
- 2024
- Baths:
- 2.50
- MLS#:
- LP725727
ADDITIONAL INFORMATION
What an amazing floor plan! Built by Ben Stout Construction, the Southbrook A floor plan is a favorite! Walk up to your front porch and come home to your family room. Open to the kitchen, which will be sure to impress the chef in the family with a pantry and granite counters. Entering through your double garage, there is a mudroom and easy entry into the kitchen to drop off those groceries. Upstairs, you will find the owner's suite with a walk-in closet and garden tub with a separate shower. The 3 generously sized bedrooms provide ample space for family members or guests, with access to a shared bathroom for added convenience. Walking out to your backyard, there is a patio for seating or entertaining. AGENTS-NOT member of MLS? Call Showing Time. Let them know you are NOT a member and need access and or disclosures/supporting docs. Completion Date: 8/28/2024 access and or disclosures/supporting docs. Completion Date: 8/28/2024
$309,900
369 Hogart Street Raeford, NC 28376
- Type:
- Single Family
- Sq.Ft.:
- n/a
- Status:
- NEW LISTING
- Beds:
- 3
- Year built:
- 2007
- Baths:
- 2.00
- MLS#:
- LP725744
- Subdivision:
- Bridgeport
ADDITIONAL INFORMATION
Discover this beautifully maintained 3-bedroom, 2-bath home in the desirable Bridgeport Subdivision. The open-plan layout is perfect for modern living, featuring a spacious living room with a cozy fireplace and stunning cathedral ceilings that enhance the sense of space and light. The large kitchen is ideal for culinary enthusiasts, providing ample room for cooking and entertaining.The master suite is a true retreat, boasting a coffered ceiling, a luxurious walk-in shower, and a relaxing jetted tub. Additionally, the home offers a large bonus room over the garage with its own HVAC system, perfect for a home office, playroom, or guest suite.Step outside to enjoy the paved patio and full privacy fence, ideal for outdoor gatherings and family activities. With a new roof installed in 2024, this home is move-in ready and provides peace of mind for years to come. Don't miss out on this exceptional property in Bridgeport Subdivision! this home is move-in ready and provides peace of mind for years to come. Don't miss out on this exceptional property in Bridgeport Subdivision!
- Type:
- Single Family
- Sq.Ft.:
- n/a
- Status:
- NEW LISTING
- Beds:
- 3
- Year built:
- 2003
- Baths:
- 2.00
- MLS#:
- LP725387
ADDITIONAL INFORMATION
Discover this charming, well-kept home in Raeford! Boasting over 1,200 square feet, this ranch home features three bedrooms and two bathrooms. The living room has a stunning cathedral ceiling and a fireplace as its focal point. The open kitchen, complete with an island and breakfast area, offers additional countertop space and some updated stainless steel appliances, ideal for hosting guests. The master suite includes a luxurious garden tub in the master bath. New LVP flooring and new paint throughout much of the home. Step outside to a spacious deck that overlooks the fenced backyard—perfect space for family barbecues. Out back is a large metal shed wired already for your storage or worksop needs which overlooks the woods of Fort Liberty. Convenient attached garage also. Enjoy the tranquility of a country setting without HOA fees, all while being conveniently close to shopping, dining and Fort Liberty. Don't miss this opportunity! Arrange your viewing today! tranquility of a country setting without HOA fees, all while being conveniently close to shopping, dining and Fort Liberty. Don't miss this opportunity! Arrange your viewing today!
- Type:
- Single Family
- Sq.Ft.:
- 2,049
- Status:
- NEW LISTING
- Beds:
- 4
- Year built:
- 2024
- Baths:
- 3.00
- MLS#:
- 725727
- Subdivision:
- Carolina Crossing
ADDITIONAL INFORMATION
What an amazing floor plan! Built by Ben Stout Construction, the Southbrook A floor plan is a favorite! Walk up to your front porch and come home to your family room. Open to the kitchen, which will be sure to impress the chef in the family with a pantry and granite counters. Entering through your double garage, there is a mudroom and easy entry into the kitchen to drop off those groceries. Upstairs, you will find the owner's suite with a walk-in closet and garden tub with a separate shower. The 3 generously sized bedrooms provide ample space for family members or guests, with access to a shared bathroom for added convenience. Walking out to your backyard, there is a patio for seating or entertaining. AGENTS-NOT member of MLS? Call Showing Time. Let them know you are NOT a member and need access and or disclosures/supporting docs. Completion Date: 8/28/2024
- Type:
- Single Family
- Sq.Ft.:
- n/a
- Status:
- NEW LISTING
- Beds:
- 4
- Lot size:
- 0.22 Acres
- Year built:
- 2011
- Baths:
- 2.50
- MLS#:
- LP725654
- Subdivision:
- Wedgefield
ADDITIONAL INFORMATION
Welcome to your dream home in the coveted Wedgefield community! This charming 4-bedroom, 2.5-bathroom residence offers a perfect blend of comfort and style. Entertain effortlessly in the spacious living room, complete with a cozy fireplace and seamless connection to the kitchen, showcasing granite countertops, stainless steel appliances, a generous island, and pantry. Downstairs also features a convenient laundry room, dining room, and half bath. Upstairs, retreat to the tranquil primary suite featuring a tray ceiling, walk-in closet, dual sink vanity, garden tub, and separate standing shower. Enjoy the durability and beauty of LVP flooring throughout the main level, while plush carpeting adds warmth upstairs. Privacy fenced backyard with covered patio to enjoy the Carolina seasons. Convenient commute to Fort Liberty. Don't miss out on making this house your home, schedule your showing today! Convenient commute to Fort Liberty. Don't miss out on making this house your home, schedule your showing today!
- Type:
- Single Family
- Sq.Ft.:
- n/a
- Status:
- NEW LISTING
- Beds:
- 3
- Year built:
- 2024
- Baths:
- 2.50
- MLS#:
- LP725615
ADDITIONAL INFORMATION
Have mercy, I do declare! You will fall in love with the Southern Grace houseplan built by Ben Stout Construction. A charming 3-bedroom, 2-bath haven on a corner lot. Downstairs, the owner's suite offers privacy, while the open kitchen and living room create a welcoming atmosphere. Upstairs, two bedrooms with walk-in closets share a bath. With its blend of Southern charm and modern convenience, this home is a perfect retreat for comfortable living and entertaining. Welcome Home! AGENTS-NOT member of LLP MLS? Call Showing Time to schedule and let them know you areNOT a member and need access.AGENTS-NOT member of LLP MLS? Call Showing Time to schedule and let them know you are NOT a member and need access. Completion Date: 8/29/2024
- Type:
- Single Family
- Sq.Ft.:
- n/a
- Status:
- NEW LISTING
- Beds:
- 4
- Lot size:
- 0.26 Acres
- Year built:
- 2019
- Baths:
- 3.50
- MLS#:
- LP725699
- Subdivision:
- Wedgefield
ADDITIONAL INFORMATION
This stunning property boasts 4 bedrooms and 3.5 baths, providing ample space for comfortable living. As you step through the grand 2-story foyer, you'll be greeted by an inviting open floor plan, perfect for entertaining guests or simply enjoying family time. The elegant kitchen is a chef's delight, featuring plenty of cabinets, large center island, SS appliances and beautiful finishes. Outside, the fenced backyard offers privacy and space for outdoor activities, ideal for relaxing. Nestled in a nice neighborhood, this home provides a serene and peaceful environment. Plus, its proximity to Fort Liberty ensures convenience for military families. And the best part? No city taxes… Don't miss out on the opportunity to call this gorgeous house your home sweet home!
- Type:
- Single Family
- Sq.Ft.:
- n/a
- Status:
- NEW LISTING
- Beds:
- 4
- Year built:
- 2024
- Baths:
- 2.50
- MLS#:
- LP725760
ADDITIONAL INFORMATION
A&G Residential Presents The Madison plan, this home is nestled infriendly Community of Gate Farms! This delightful residence offers the perfect blend ofcomfort and style! Spacious open concept layout downstairs with Flex space that can be used as a FormalDining, Study, Play area for children etc... The kitchen boast with a large island that over looks the living areawith Fireplace! Perfect for entertaining and family time! The Owner’s suite upstairs is very spacious and thebeautiful ensuite features dual vanity and large walk in closet! 3 spacious bedrooms and laundry room finishthe upstairs on this desirable plan! This plan has it all! Wait! The back porch provides extra space to entertainand outdoor living space! Plus covered front porch waiting for rocking chairs! Amazing Living by A&GResidential! Gates Farm is convenient to Fayetteville, Fort Liberty and a very short drive to Southern Pines where everyone loves to go for amazing shopping and dining! No City tax! A&GResidential! Gates Farm is convenient to Fayetteville, Fort Liberty and a very short drive to Southern Pines where everyone loves to go for amazing shopping and dining! No City tax!
- Type:
- Single Family
- Sq.Ft.:
- n/a
- Status:
- NEW LISTING
- Beds:
- 4
- Lot size:
- 0.27 Acres
- Year built:
- 2024
- Baths:
- 2.50
- MLS#:
- LP725759
ADDITIONAL INFORMATION
A&G Presents the Camden Plan! This home offers the perfect blend of comfort, style and amazing detail! Large covered front porch waiting for Rocking Chairs! Enter into a large foyer that leads you to a Formal Dining room with coffered ceiling! This Open plan allows the kitchen to open into the Family room! Perfect for family gatherings! The gorgeous kitchen offers an Island, Large pantry and plenty of counter space to delight any Buyer! Upstairs offers a spacious Owner bedroom with cathedral ceiling and LARGE walk-in closets! The upstairs is finished off with 3 other bedrooms and laundry area! Front and back porch! Conveniently located near Ft. Liberty Amazing Living by A&G Residential! Community features Clubhouse, swimming pool and playground! Plus side-walk lined Community! No city tax!! tax!!
- Type:
- Single Family
- Sq.Ft.:
- 2,128
- Status:
- NEW LISTING
- Beds:
- 4
- Year built:
- 2024
- Baths:
- 3.00
- MLS#:
- 725760
- Subdivision:
- Gates Farm
ADDITIONAL INFORMATION
A&G Residential Presents The Madison plan, this home is nestled in friendly Community of Gate Farms! This delightful residence offers the perfect blend of comfort and style! Spacious open concept layout downstairs with Flex space that can be used as a Formal Dining, Study, Play area for children etc... The kitchen boast with a large island that over looks the living area with Fireplace! Perfect for entertaining and family time! The Ownerâs suite upstairs is very spacious and the beautiful ensuite features dual vanity and large walk in closet! 3 spacious bedrooms and laundry room finish the upstairs on this desirable plan! This plan has it all! Wait! The back porch provides extra space to entertain and outdoor living space! Plus covered front porch waiting for rocking chairs! Amazing Living by A&G Residential! Gates Farm is convenient to Fayetteville, Fort Liberty and a very short drive to Southern Pines where everyone loves to go for amazing shopping and dining! No City tax!
- Type:
- Single Family
- Sq.Ft.:
- 2,300
- Status:
- NEW LISTING
- Beds:
- 4
- Lot size:
- 0.27 Acres
- Year built:
- 2024
- Baths:
- 3.00
- MLS#:
- 725759
- Subdivision:
- Bedford-Highlands
ADDITIONAL INFORMATION
A&G Presents the Camden Plan! This home offers the perfect blend of comfort, style and amazing detail! Large covered front porch waiting for Rocking Chairs! Enter into a large foyer that leads you to a Formal Dining room with coffered ceiling! This Open plan allows the kitchen to open into the Family room! Perfect for family gatherings! The gorgeous kitchen offers an Island, Large pantry and plenty of counter space to delight any Buyer! Upstairs offers a spacious Owner bedroom with cathedral ceiling and LARGE walk-in closets! The upstairs is finished off with 3 other bedrooms and laundry area! Front and back porch! Conveniently located near Ft. Liberty Amazing Living by A&G Residential! Community features Clubhouse, swimming pool and playground! Plus side-walk lined Community! No city tax!!
$1,199,000
110 N Fulton Street Raeford, NC 28376
- Type:
- Single Family
- Sq.Ft.:
- n/a
- Status:
- NEW LISTING
- Beds:
- 4
- Lot size:
- 2.03 Acres
- Year built:
- 1960
- Baths:
- 3.50
- MLS#:
- LP725687
ADDITIONAL INFORMATION
Located in the heart of downtown Raeford, This stunning 6000+ s/f home spans over 2 acres, featuring 4 beds, 3.5 baths, a Carolina room, fitness/dance studio, and an oversized game room with a pool table. The chef's kitchen boasts granite countertops, a large island with a prep sink, a buffet area, & custom cabinetry. Relax in the owner's suite with an extra-large walk-in shower, wood ceilings, & brick fireplace. Enjoy 2 additional masonry gas fireplaces, skylights, & gorgeous vaulted wood ceilings in the great room. The exterior is an entertainer's dream with a 900 s/f pool house, 30x48 greenhouse, multiple patios with pergolas, & a chicken coop! The 28x38 hard-scaped entertainment area includes a fire pit, fireplace & pizza oven. Unwind in the in-ground saltwater pool or the private hot tub. This property is a rare gem with easy access to local conveniences. Don’t miss out on making this dream home yours! See the photos for a list of the additional amenities—too many to include! tub. This property is a rare gem with easy access to local conveniences. Don’t miss out on making this dream home yours! See the photos for a list of the additional amenities—too many to include!

Information Not Guaranteed. Listings marked with an icon are provided courtesy of the Triangle MLS, Inc. of North Carolina, Internet Data Exchange Database. The information being provided is for consumers’ personal, non-commercial use and may not be used for any purpose other than to identify prospective properties consumers may be interested in purchasing or selling. Closed (sold) listings may have been listed and/or sold by a real estate firm other than the firm(s) featured on this website. Closed data is not available until the sale of the property is recorded in the MLS. Home sale data is not an appraisal, CMA, competitive or comparative market analysis, or home valuation of any property. Copyright 2024 Triangle MLS, Inc. of North Carolina. All rights reserved.


Raeford Real Estate
The median home value in Raeford, NC is $310,000. This is higher than the county median home value of $165,300. The national median home value is $219,700. The average price of homes sold in Raeford, NC is $310,000. Approximately 48.23% of Raeford homes are owned, compared to 36.99% rented, while 14.78% are vacant. Raeford real estate listings include condos, townhomes, and single family homes for sale. Commercial properties are also available. If you see a property you’re interested in, contact a Raeford real estate agent to arrange a tour today!
Raeford, North Carolina has a population of 4,859. Raeford is less family-centric than the surrounding county with 26.24% of the households containing married families with children. The county average for households married with children is 36.35%.
The median household income in Raeford, North Carolina is $33,266. The median household income for the surrounding county is $45,713 compared to the national median of $57,652. The median age of people living in Raeford is 36.7 years.
Raeford Weather
The average high temperature in July is 89.8 degrees, with an average low temperature in January of 28.9 degrees. The average rainfall is approximately 45.5 inches per year, with 2.8 inches of snow per year.
