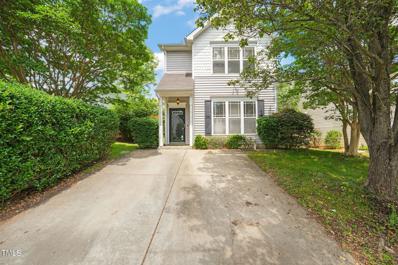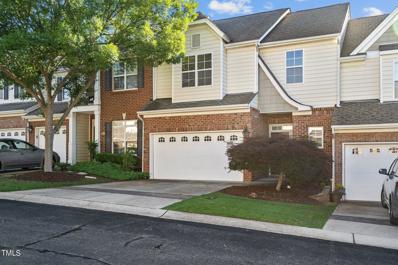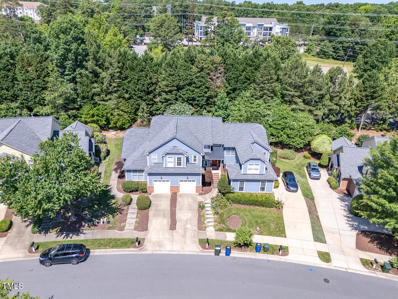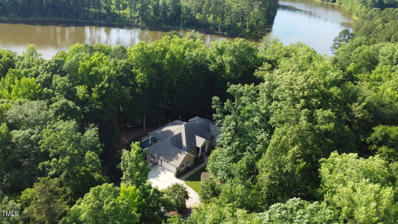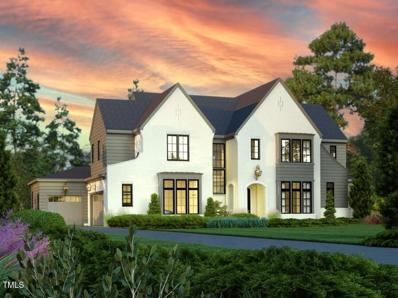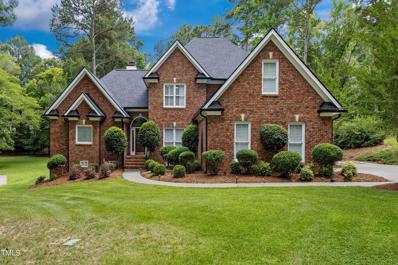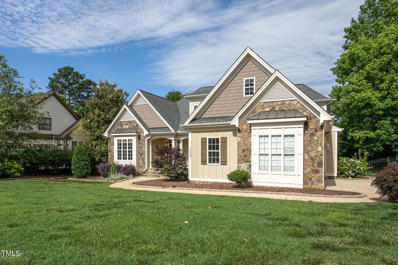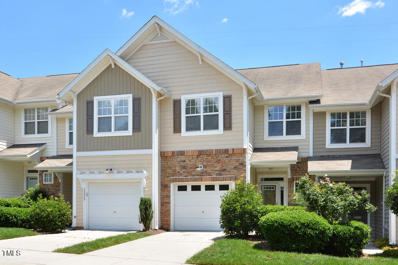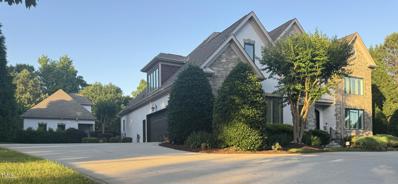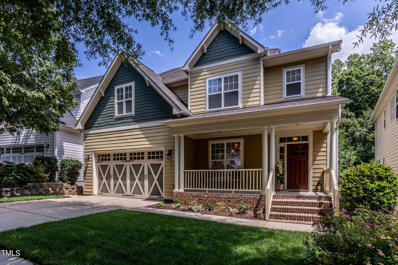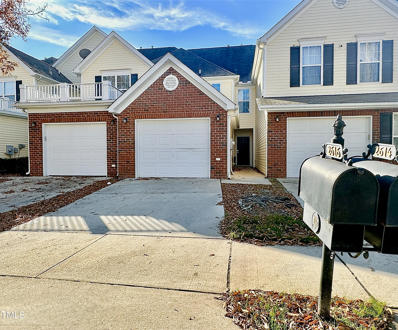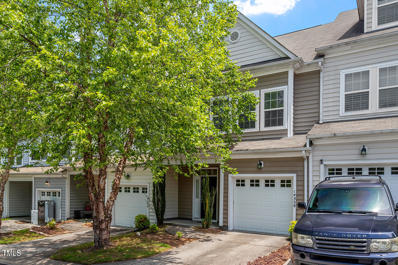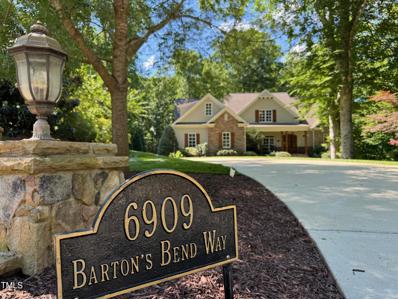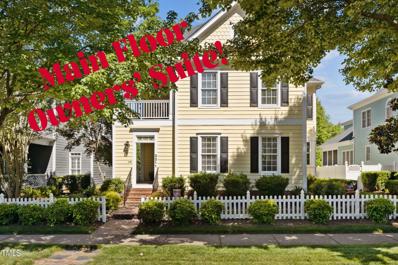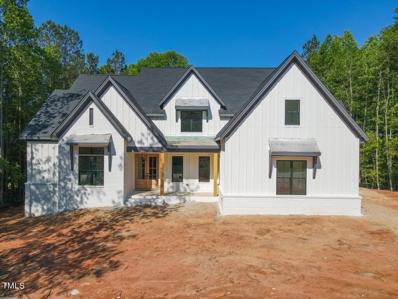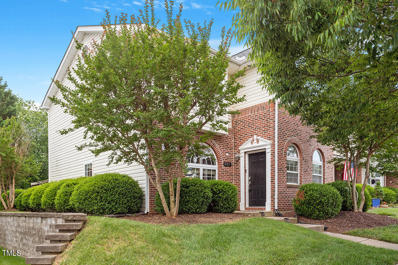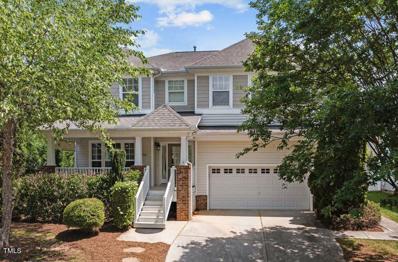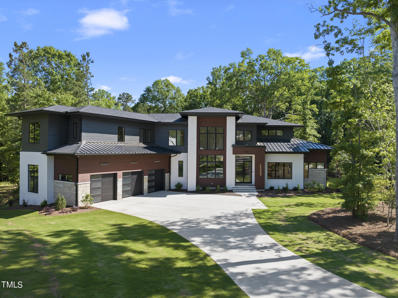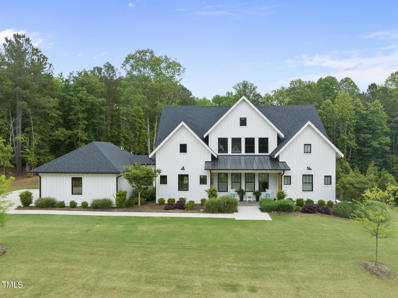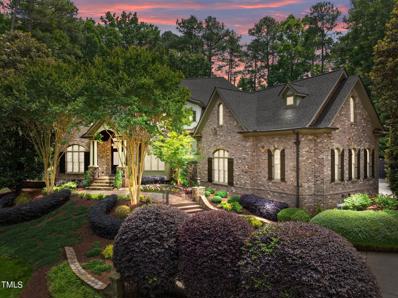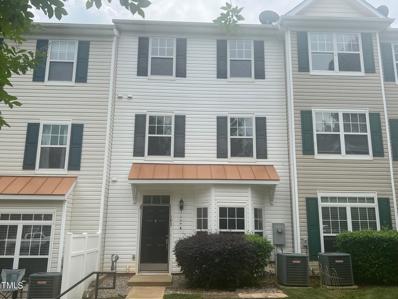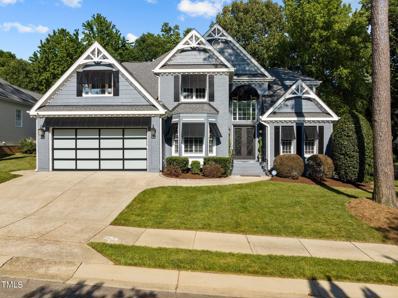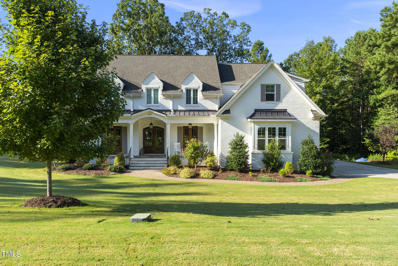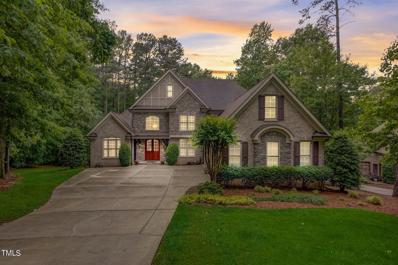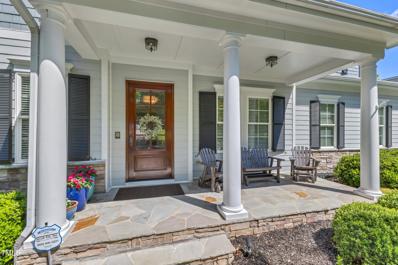Raleigh NC Homes for Sale
- Type:
- Single Family
- Sq.Ft.:
- 1,380
- Status:
- NEW LISTING
- Beds:
- 3
- Lot size:
- 0.09 Acres
- Year built:
- 2002
- Baths:
- 3.00
- MLS#:
- 10032824
- Subdivision:
- Falls Glen
ADDITIONAL INFORMATION
Absolute charmer in coveted Falls Glen! Open flow floor plan on the main floor helps this lovely home live large. A gas fireplace centers the living room which overlooks the separate dining room. Nearby is the large footprint kitchen. Generously sized primary bedroom, two more bedrooms, and two full bathrooms upstairs. Shady and fenced back, ideal for play time and alfresco dining. Just under a mile walk to Brixx Pizza, Mamacita's, The Butcher's Market, Bedford Food & Drink, and more! Two miles to Falls River Town Center Shopping center for the most convenient of lifestyles. Make this darling home yours by scheduling a showing.
- Type:
- Townhouse
- Sq.Ft.:
- 1,995
- Status:
- NEW LISTING
- Beds:
- 3
- Lot size:
- 0.06 Acres
- Year built:
- 2004
- Baths:
- 3.00
- MLS#:
- 10032788
- Subdivision:
- Wakefield
ADDITIONAL INFORMATION
Don't miss this incredible opportunity to own a charming townhome in the heart of North Raleigh! This beautiful home effortlessly blends comfort and elegance, making it an ideal retreat for golf enthusiasts and those seeking tranquility. Located in the popular Wakefield Community, you'll enjoy scenic walking trails that keep you active and connected to a vibrant community. With top-rated schools, shops, restaurants, and everyday conveniences just minutes away, and RDU airport only a 20-minute drive, this location is unbeatable. The HOA takes care of all maintenance, so you can fully embrace the neighborhood's amenities, local attractions, and community with ease. This 3-bedroom, 2.5-bath townhome features hardwood floors and tile throughout the main level, an open kitchen with granite countertops and a beautiful formal dining room area. The second level offers carpeted, spacious bedrooms perfect for relaxation. Seize this opportunity to make this home yours! Investors are welcomed.
- Type:
- Townhouse
- Sq.Ft.:
- 1,746
- Status:
- NEW LISTING
- Beds:
- 3
- Lot size:
- 0.05 Acres
- Year built:
- 1998
- Baths:
- 3.00
- MLS#:
- 10032472
- Subdivision:
- Falls River Townhomes
ADDITIONAL INFORMATION
Beautiful end-unit townhome in prime North Raleigh neighborhood in Falls River! Open concept, First floor owners suite w/ 2 additional bedrooms on 2nd. Updated top to bottom - New stone surround fireplace, Kitchen fully remodeled in 2020 w/ new cabinets, new appliances, new fixtures, and new countertops. AC & furnace both replaced 2018, Roof 2018, New LVP floors throughout main & stairs, 2nd floor bath remodeled 2019. Private & spacious new deck - perfect for summer & entertaining your guests. Garage converted into an awesome den/office (not permitted) w/ separate mini split. Close to shopping & restaurants. Open House Sat 6/1 from 10-1pm.
$2,300,000
6452 Therfield Drive Raleigh, NC 27614
- Type:
- Single Family
- Sq.Ft.:
- 6,144
- Status:
- NEW LISTING
- Beds:
- 4
- Lot size:
- 2.4 Acres
- Year built:
- 2005
- Baths:
- 6.00
- MLS#:
- 10032374
- Subdivision:
- The Highlands
ADDITIONAL INFORMATION
2.4 Acre OASIS overlooking FALLS LAKE! Unique custom home with amazing views from the double porches and SALTWATER POOL! Airy, open floor plan flows from the beautifully appointed kitchen through the living space to the owners suite and secondary living spaces. Multiple porches, terrace & patios to enjoy the beautiful views and lush landscaping. Lower Level features grand office with lake view, THEATER room, WINE CELLAR, FLEX rooms & multiple walk in storage rooms.
$2,550,000
7644 Falls Creek Lane Raleigh, NC 27614
- Type:
- Single Family
- Sq.Ft.:
- 5,240
- Status:
- NEW LISTING
- Beds:
- 5
- Lot size:
- 0.93 Acres
- Year built:
- 2024
- Baths:
- 5.00
- MLS#:
- 10032530
- Subdivision:
- Shinleaf Estates
ADDITIONAL INFORMATION
The Ultimate in Luxury located in Shinleaf Estates! Unique Modern Design by Stellar Blu Const. Award Winning Builder! This Stunning Residence features an open floorplan ideal for Modern Living & Entertaining. The Ultimate Chef's Kitchen w/Thermador appl. pkg, Quartz island, spacious walk-in pantry. Central dining area, Family Rm offers comfort & style with FP & Wine Bar. Sliding doors open to Expansive screen porch w/FP, phantom screens. 1st floor Master Suite w/Luxury Spa Bath, Soaking tub, zero entry shower, huge custom closet! Additional guest suite on main floor. Second level offers 3 add'l BR's, Game Rm & Media Rm w/wet bar, Private Study, walk-in storage. Step outside to your personal Oasis featuring pool, spa, firepit, fire bowls and extensive patio area! Perfect for Relaxing and Entertaining! This exquisite home combines sophisticated design, high-end finishes, and unparalleled amenities perfect for luxury living! Private cul-de-sac. Live Green certified. Don't miss this exceptional property!
$850,000
5501 Peakton Drive Raleigh, NC 27614
- Type:
- Single Family
- Sq.Ft.:
- 3,590
- Status:
- NEW LISTING
- Beds:
- 4
- Lot size:
- 0.99 Acres
- Year built:
- 1999
- Baths:
- 4.00
- MLS#:
- 10032470
- Subdivision:
- Honeycutt Ridge
ADDITIONAL INFORMATION
Nestled on over half an acre of manicured grounds in private culdesac location, this executive home offers a serene oasis for outdoor living & entertaining! Enjoy the perfect blend of comfort & style with details like custom shutters, 17' vaulted ceilings, recently refinished hardwood flooring & new fixtures & hardware throughout. The roof, gutters, upstairs HVAC system & two 40 gallon water heaters are all less than 3 years new! Discover the gourmet kitchen with newer stainless steel appliances, a double wall oven, electric cooktop, built-in desk/bar area, a spacious walk-in pantry & breakfast area with new light fixture. Cozy keeping room with a vaulted ceiling & gas fireplace, conveniently located off the kitchen for easy entertaining. Enjoy the grand living room w/ gas fireplace, built-in bookcases & dramatic windows which opens to the formal dining room with tray ceiling. Indulge in the ultimate retreat in the hard to find first-floor owner's suite, featuring a double tray ceiling & his & hers walk in closets. You'll fall in love with the renovated bath w/marble counters, soaking tub, dual vanity, water closet, vaulted ceilings & tiled walk-in shower. Upstairs, you'll find a versatile floor plan with 3 bedrooms plus 2 bonus rooms! Two bedrooms are connected by a Jack and Jill bath. All bedrooms are spacious with double closets, newer carpet & newer ceiling fans. Updated hall bath for guests too! Discover endless possibilities in the two bonus rooms—a home gym, office, playroom, music room-you choose! Step outside to the spacious, two-tiered deck w/a newer hot tub, where wooded views and serene surroundings await! Whole house central vac system, front yard irrigation & landscaped yard are just a few of the bonus features this home has in store for you. Must see!
- Type:
- Single Family
- Sq.Ft.:
- 3,710
- Status:
- NEW LISTING
- Beds:
- 4
- Lot size:
- 0.36 Acres
- Year built:
- 2006
- Baths:
- 4.00
- MLS#:
- 10032302
- Subdivision:
- Wakefield
ADDITIONAL INFORMATION
Discover your dream home in the heart of Wakefield Plantation! This stunning 4-bedroom, 3.5-bathroom residence spans an impressive 3,710 square feet, with an additional 286 square feet of walk-in attic space. Designed to live like a ranch, this home features a versatile upstairs area with a bonus room, flex space, an extra bedroom, and a bathroom, perfect for accommodating guests or creating a private retreat. The bonus room is equipped with theater equipment, offering the ultimate entertainment experience. The heart of the home is the huge kitchen, seamlessly connected to an stunning hearth room with a cozy fireplace and HUGE windows, ideal for gatherings and relaxation. The family room also boasts a fireplace and soaring ceilings, creating an open and inviting atmosphere. Work from home in the spacious office or host memorable dinners in the large dining room using the wonderful butler's pantry to assist. Step outside to the expansive deck that overlooks a large, fenced-in yard, complete with a garden space and fire pit area, perfect for outdoor enjoyment. Located in the prestigious Wakefield Plantation, this home offers access to exceptional amenities including private golf membership, pickleball courts, a stunning clubhouse with three restaurants, a large tennis facility, a fitness center, and two large swimming pools. Experience the luxury and convenience of this remarkable home. Schedule your tour today and make this exquisite property your own!
$374,900
12806 Tee Time Way Raleigh, NC 27614
- Type:
- Townhouse
- Sq.Ft.:
- 1,738
- Status:
- NEW LISTING
- Beds:
- 3
- Lot size:
- 0.04 Acres
- Year built:
- 2005
- Baths:
- 3.00
- MLS#:
- 10032266
- Subdivision:
- Greenspointe
ADDITIONAL INFORMATION
Welcome Home to this beautiful, well-maintained Townhome in Wakefield! This home features fresh paint throughout the whole house, beautiful new LVP floorings in 10/23, New HAVC installed in 08/23. Stainless Steel Refrigerator and carpet that was installed in '22, which has been professionally cleaned. Enclosed patio with access to Greenway walking path. Upstairs has large master bedroom with trey ceiling with walk in closet and huge master bath. Just minutes to Wake Forest. Come and make this your home!
$2,199,999
5808 Cavanaugh Drive Raleigh, NC 27614
- Type:
- Single Family
- Sq.Ft.:
- 7,700
- Status:
- NEW LISTING
- Beds:
- 5
- Lot size:
- 1.28 Acres
- Year built:
- 2005
- Baths:
- 7.00
- MLS#:
- 10032167
- Subdivision:
- The Registry
ADDITIONAL INFORMATION
This luxury home is in the sought after, The Registry at Bailey Farm. The Registry is a prestigious, subdivision of 105 beautifully crafted and landscaped custom homes set in the gently rolling hills of North Raliegh. Custom home, Boasting 6 bedrooms & 6 baths, on nearly 2 acres of land. The pool was recognized amongst the nicest by Raleigh Custom Pool Builders, which was completely redone in the last 2 years. In addition to the main home, of 6400 sq ft, the pool house has an in-law suite and living space. Entertain your family in the custom theater with new, state of the art equipment, or your guests in the 55k gallon custom pool and built in natural gas bbq, with entertaining space for 30+ people in the rear of home. Move-in Ready, interior just painted to update home, as well as exterior paint 2 years ago. Meticulously Maintained, Open Floor Plan, Gourmet Chefs Kitchen with Wolfe Gas Cook Top, Executive Level Master Suite, Family Friendly for all generations, Covered Outdoor Kitchen + multiple outdoor living spaces. Inside is a gas Burning Fireplace overlooking the Custom Pool and spa with waterfall edges. All new pool equipment, with Pentair Control system, tied into brand new C4 Smart Home System, that controls the entirety of the home. Three car garage, with new epoxy flooring, as well as work shop to keep tools and life's clutter at bay. Listed with HomeRise.
- Type:
- Single Family
- Sq.Ft.:
- 3,852
- Status:
- NEW LISTING
- Beds:
- 5
- Lot size:
- 0.14 Acres
- Year built:
- 2006
- Baths:
- 5.00
- MLS#:
- 10032049
- Subdivision:
- Bedford At Falls River
ADDITIONAL INFORMATION
Beautiful Home In Popular Bedford Community! This Home Is Located On A Quiet Cul-de-sac Street! Beautiful Lot With Fenced In Backyard Backing To Trees! Recent Updates Include: Kitchen Cabinets Newly Refinished May 2024! NEW Carpet May 2024! Lots Of NEW Paint May 2024! Hardwood Staircase Refinished May 2024! NEW Wi-Fi Lift Master Garage Door Opener May 31 2024! Gas Water Heater Replaced 11-2023! 2nd Floor HVAC Replaced 6-2019! Rocking Chair Front Porch! Great Landscaping! Picturesque Level Fenced In Backyard! Large 2 Car Garage, Just Painted May 2024! Garage Is All Sheetrocked With Opener, Cabinets & MORE! From The Garage You Enter A Mudroom With Built Ins, Tile Floors, Hanging Area For Coats, Coat Closet, Tile Floors & Another Room With Mudsink That You Can Use For Storage, A 2nd Pantry Area, Or Make It A Utility Room! Plumbing & Electric In Place Behind Wall! There Is Also A Backstair Case From The Mudroom To Get To The 2nd Floor! & Another Staircase Up Front! The First Floor Of This Home Features Engineered Wide Plank Hardwoods! Chefs Kitchen With Granite, Newly Refinished Cabinets May 2024, Tile Backsplash, Rollouts In Cabinets, 5 Burner Gas Cooktop, Wall Oven, Built In Microwave, Can Lighting & MORE! Breakfast Room With Great Views Of Trees & Nature Outback! Lots Of Natural Light! Open Floor Plan! Nice Millwork! Large Living Room With Built-ins & Gas Log Fireplace! Large Entry Foyer With Hardwood Staircase! Formal Dining Room With Wainscoting, Trey Ceiling! 9' Smooth Ceilings On Main Level & Second Floor! 1/2 Bath With Beadboard & Nice Millwork! Screened In Porch With Ceiling Fan! Deck With Sunshade That Stays With Accept. Offer! Second Floor Has NEW Carpet May 2024! A HUGE Bonus Room With A Large Dormer Area You Could Use As An Office Or Exercise Area! Large Primary Bedroom With Lots Of Natural Daylight, Trey Ceiling With Drop Crown, Walk In Closet With Lots Of Shelving & Hanging Rods! Glamour Bath With Tile Floors, Custom Accents, Double Adult Height Vanities, Water Closet, Whirlpool Garden Tub, Separate Walk In Tiled Shower! 3 Additional Bedrooms That Are All A Good Size & Nice Closets! Laundry Room With Cabinets, Linen Closet, Tile Floors! Each Floor Has It's Own Thermostat! Awesome Neighborhood Amenities Featuring Pool, Playgrounds, Clubhouse, Rec Room, Volleyball Courts, Great Common Areas Throughout Community, Very Walkable Neighborhood & Neuse River Greenway Walking Trail! Home Warranty Good Until March 2025! DAYLIGHT BASEMENT: Could Be In-law Suite, Teen Suite, Air BNB, Current Owner Has Rented It Out For The Last 12 Years! As An Apartment, But Tenant Has Moved Out For Sale of Home. BASEMENT MEASUREMENTS AND FEATURES: (Not Enough Room in MLS Measurements To Add) Kitchen: 17.6x7.0 Living Room: 17.6x11.0 Bedroom: 18.9x10.3 (This Is Also Listed As 5th Bedroom In MLS) Bedroom 2 Or Use It As An Office: 10.8x10.7 Entry: 17.4x7.4 Patio: 11.1x7.4 Storage Area 1: 17.9x8.11 Storage Area 2: 20.4x19.6. Full Kitchen, But No Dishwasher Or Laundry Area! Basement Has Its Own Entry, Full Bathroom, Storage Areas And MORE! This Home Has A Lot To Offer On Top Of Being In A Great Location! Minutes To 540, 40, RTP, RDU, Shopping, Grocery Stores, Restaurants, Wake Med North, Falls Lake Which Includes Boating, Swimming, Camping & MORE! Check Out Feature Packet Online In MLS Or In Home! The Current Owner Spent Right At $50K in Upgrades When They Built This Home!
$299,000
2616 Vega Court Raleigh, NC 27614
- Type:
- Townhouse
- Sq.Ft.:
- 1,356
- Status:
- NEW LISTING
- Beds:
- 2
- Lot size:
- 0.5 Acres
- Year built:
- 2003
- Baths:
- 3.00
- MLS#:
- 10031804
- Subdivision:
- Wakefield
ADDITIONAL INFORMATION
Welcome home to this gorgeous 2 bedroom; 2.5 bathroom townhouse located in the beautiful Wakefield community. This gem include a spacious and well maintained interior, a modern kitchen and comfortable living area. The property also boasts a private backyard, perfect for relaxation and outdoor activities. Additionally, it's location in the desirable Wakefield neighborhood provides convenient access to local amenities, shopping centers and schools. Features include Crown Molding and a single car Garage! Enjoy the Neighborhood pool & playground!
- Type:
- Townhouse
- Sq.Ft.:
- 2,173
- Status:
- Active
- Beds:
- 3
- Lot size:
- 0.04 Acres
- Year built:
- 2010
- Baths:
- 4.00
- MLS#:
- 10031597
- Subdivision:
- Kingston
ADDITIONAL INFORMATION
Amazing opportunity in the desirable Kingston at Wakefield Plantation neighborhood. This very well maintained large 3-story townhome features 3 bedrooms and 3.5 baths and a bonus room on the 3rd floor. Located 10 min from highway 540 and 20 min from downtown Raleigh. Enjoy the pool during the warm weather. Located within a short walk from home. Single-car garage and outdoor storage closet. Investors are welcome and all Appliances are included. Furniture negotiable.
$1,499,900
6909 Bartons Bend Way Raleigh, NC 27614
- Type:
- Single Family
- Sq.Ft.:
- 4,230
- Status:
- Active
- Beds:
- 5
- Lot size:
- 1.9 Acres
- Year built:
- 2015
- Baths:
- 5.00
- MLS#:
- 10031318
- Subdivision:
- Bartons Grove
ADDITIONAL INFORMATION
New Listing: 6909 Bartons Bend Way. Don't Miss Your Opportunity To Own In The Beautiful Barton's Grove Subdivision! This Stunning Custom Home Is Nestled Within A Quiet Cul Du Sac On Almost 2 Acres Of Privacy. BMP Area To Right Side Of Home Adds to Privacy. Seller Has VA Assumable Loan Opportunity For Qualifying Buyer at a Rate Of 2.25%. Veteran Service Not Required. Flexible Floor Plan Offers Primary Suite Options On The Main Floor & Second Floor, This Floor Plan Easily Lends Itself To Multi-Generational Living The Picturesque Pool Friendly Setting Is Waiting For Your Cookouts, Yard Games And Outdoor Entertaining Events. Built By The Award Winning Custom Home Builder Homes By Dickerson. This Is The Home You Have Been Trying To Find! The Quiet Cul Du Sac And Long Private Driveway Greet You. The Spacious Front Porch Welcomes You. Opening The Front Door...Your Heart Knows That This Will Be Your New Home. Stepping Inside, It's Easy To Imagine Your Family Celebrating Holidays Around The Dining Room Table. The Vaulted Family Room And Screen Porch Are Waiting To Host Game Days And Game Nights. Family And Friends Will Gather Easily Around The Spacious Leathered Granite Island. Enjoy Preparing Your Favorite Recipes On The Viking Gas Cooktop. Entertaining Will Be A Breeze In The Keeping Room Complete With Wet Bar/Coffee Area With Icemaker. The Main Floor Primary Suite Is Calm And Inviting. The Closet Space Is Spectacular! Also, On The Main Floor You Will find a Guest Bedroom With Ensuite Bath That Can Also Be Used For The Perfect Home Office Space. All The Second Floor Bedrooms Are Spacious. This Floor Plan Makes It Easy To Use The 2nd Floor Front Bedroom As A Second Floor Primary Suite. Expansive Storage Opportunities In The Two Walk-in Attics On the Second Floor. Over-sized Bonus Room With Walk-in Closet And Beverage Center. Room For Game Tables, Large Screen Tvs And Comfortable Sectionals. Book Your Showing For June 1st And Don't Miss Your Opportunity To Make 6909 Bartons Bend Way Your New Home. HIghlights Of The Home: -Large Private Yard With Almost 2 Acres Of Room To Play And Roam. Easily Walkable To Falls Lake From Back Of Property. -Invisible Electric Pet Fence In Front And Back Yard -Vaulted Ceilings In Family Room And Screen Porch -Custom Built-in Cabinets In Family Room And Mudroom -Custom Designed Fireplace With Custom Solid Cedar Mantle -Tankless Water Heater And Sealed Walk-in Crawl Space -1st Floor Primary Suite With Custom Designed Closet With Drawers, Floor Length Mirror And Generous Shelving -Energy Star Certified Home -Bonus Room Has Wet Bar Area/Refrigerator/Sink/Large Storage Closet -Storage/Outdoor Flex Space Below Deck And Screen Porch -Custom Molding, Mirror and Lighting In Stairwell -Custom Up/Down Shades In First Floor Bedrooms, Bathrooms And Keeping Room. -Spacious Front Porch With VIews To Cul Du Sac -Wide Doorways and halls throughout
- Type:
- Single Family
- Sq.Ft.:
- 2,837
- Status:
- Active
- Beds:
- 3
- Lot size:
- 0.18 Acres
- Year built:
- 2004
- Baths:
- 3.00
- MLS#:
- 10031241
- Subdivision:
- Bedford At Falls River
ADDITIONAL INFORMATION
Make this beautiful Charleston style home your own. Great location in N. Raleigh w/a rocking chair front porch, white picket fence,on tree-lined street. Spacious 1st fl primary suite features a fully updated primary bath, granite dual vanity sink & luxurious oversized shower. Relax in the sun room.Hardi plank floors on the main level.The gas log fireplace warms the family rm. Beautifully updated kitchen has white quartz countertops,herringbone backsplash, stainless appliances, breakfast nook & gas range. Main fl laundry room w/working laundry chute on 2nd floor. 2nd fl features 2 large secondary bedrooms and large bonus rm w/closet w/ access to balcony & walk in attic w/storage on 2nd fl. Enjoy 2 large patios for outdoor enjoyment.Fantastic community amenities include clubhouse, pool, tennis, playgrounds, pickleball & greenway trails!
$1,775,000
1601 Rock Dove Way Raleigh, NC 27614
- Type:
- Single Family
- Sq.Ft.:
- 4,570
- Status:
- Active
- Beds:
- 4
- Lot size:
- 1.16 Acres
- Year built:
- 2024
- Baths:
- 5.00
- MLS#:
- 10031192
- Subdivision:
- Falls Reserve
ADDITIONAL INFORMATION
Custom Built by Cityscape Builders! Nestled on a 1+Acre Pool Accomodating Home Site! Backs to Private Wooded Open Space! Main Level Primary Suite & Vaulted Study! Upgraded Trim & Lighting Selections Throughout! 3 Car Garage! Wide Plank HWDs Throughout the Main Living Areas! Gourmet Kitchen offers a Quartz Island w/Barstool Seating, Designer Tile Backsplash, Custom White Stacked Cabinets to Ceiling w/Glass Display, Single Bowl SS Farm Sink & SS Appls Pckg Incl 48'' Pro Gas Range, Speed Oven & Fridge and Oversized Scullery w/Sink & 2nd DW! Primary Suite: offers Hardwoods & Trey Ceiling w/Designer Chandelier! Luxurious Primary Bath: features Separate Vanities w/Quartz Countertops, Tile Surround Spa Style Shower with Bench Seat, Handheld Sprayer Oversized Niche, Freestanding Tub w/Accent Trim Wall Surround & Huge Customized WIC w/Built ins! Family Room: Custom Surround Fireplace w/Flanking Built in Cabinets & Shelving, Recessed Lighting & Large Sliders Opening to the Vaulted Screened Porch with a Tile Flooring & Outdoor Fireplace! Grilling Deck & Patio Retreat! 2nd Floor Huge Bonus Room w/Wet Bar, Spacious Secondary Bedrooms & Great Storage Area! Convenient Drop Zone w/Desk & Bench Seat w/Cubbies!
- Type:
- Condo
- Sq.Ft.:
- 1,291
- Status:
- Active
- Beds:
- 2
- Year built:
- 2006
- Baths:
- 3.00
- MLS#:
- 10031006
- Subdivision:
- Breezewood
ADDITIONAL INFORMATION
Welcome to your urban retreat nestled in one of Raleigh's most desirable neighborhoods! Discover the perfect blend of comfort, style, and convenience at 2110 Piney Brook Rd Unit 101. This stunning end unit condo offers an unparalleled living experience, combining all the needed amenities with a vibrant community atmosphere. Whether you're a first-time homebuyer, a young professional, or looking to downsize, this property has everything you need to embrace a lifestyle of ease and sophistication. The heart of this home is the kitchen, featuring ample cabinetry, countertops, black appliances, and plenty of storage space. Whether you're a culinary enthusiast or simply enjoy a quick meal, this kitchen is designed to meet your needs. The condo boasts two generously sized bedrooms, each with adjoining baths, offering a peaceful retreat for rest and rejuvenation. The master suite includes two closets. Step outside to your own private patio, perfect for sipping your morning coffee, reading a book, or hosting a small gathering with friends. It's your personal oasis in the heart of the city. Prime Location: situated in the heart of this North Raleigh neighborhood, this condo is ideally located for those who crave both urban convenience and serene surroundings. The area is known for its friendly atmosphere, tree-lined streets, and a strong sense of community. Within a mile radius, you'll find an array of shopping and dining options to suit every taste and preference. From charming local boutiques to well-known retail stores, everything you need is just a short drive or walk away. Don't miss the nearby Falls River Town Center and Falls Pointe shopping centers where you will find Harris Teeter and Food Lion grocery stores, Bojangles Chicken, Dunkin Doughnuts, Starbucks, Asian, Italian & Mexican, Ace Hardware & Pet Stores. Nature enthusiasts will love the proximity to Falls Lake, nature trails, several parks and recreational areas. Take a leisurely stroll or bike ride along the scenic trails of Durant Nature Preserve, or enjoy a day of outdoor activities at the nearby Falls Lake State Recreation Area. The green spaces provide the perfect backdrop for picnics, swimming, camping, hiking, and enjoying the great outdoors. Parents will appreciate the excellent educational opportunities in the area. The condo is located within the highly regarded Wake County Public School System, known for its commitment to academic excellence. Additionally, there are several reputable private schools and daycare centers nearby. Your health and well-being are a top priority. With multiple healthcare facilities, clinics, and pharmacies within close proximity, you'll have easy access to top-notch medical care whenever you need it including an ER 5 minutes away! Commuting is a breeze with convenient access to major highways such as I-540 and US 1, along public transportation options. Whether you work in downtown Raleigh or need to travel to other parts of the city, you'll enjoy a stress-free commute. The neighborhood is known for its vibrant community spirit and hosts a variety of events throughout the year. From farmers' markets to festivals and outdoor concerts, there's always something happening to bring neighbors together and create lasting memories. Don't miss this incredible opportunity to own a piece of Raleigh's finest living. Whether you're looking for a place to call home or a smart investment, 2110 Piney Brook Rd Unit 101 offers the perfect combination of comfort, and convenience. Schedule a viewing today and let this charming condo become your new haven in the heart of the city!
- Type:
- Single Family
- Sq.Ft.:
- 3,082
- Status:
- Active
- Beds:
- 4
- Lot size:
- 0.19 Acres
- Year built:
- 2006
- Baths:
- 3.00
- MLS#:
- 10030980
- Subdivision:
- Bedford At Falls River
ADDITIONAL INFORMATION
Beautiful Bedford home w/open floor plan and convenient main fl office! Move-in ready! Huge rocking chair front porch! Large corner lot with flat yard, very close to common area & neighborhood activities. Gorgeous refinished hardwoods & new carpet throughout main fl living areas. Spacious family rm features gas log fireplace. Kitchen boasts stainless appliances, breakfast room & tons of cabinet/counter space. Brand new carpet throughout 2nd fl w/Huge owners' suite w/walk-in closets, soaking tub, dual vanity & separate shower. 3 additional br's on 2nd fl, Newly Painted Deck & patio for outdoor enjoyment. Fenced yard. Fantastic community amenities. Conveniently located near clubhouse, pool, tennis, playgrounds &greenway trails. Property to be measured professionally.
$2,500,000
7101 Barn Owl Lane Raleigh, NC 27614
- Type:
- Single Family
- Sq.Ft.:
- 4,913
- Status:
- Active
- Beds:
- 4
- Lot size:
- 1.35 Acres
- Year built:
- 2024
- Baths:
- 5.00
- MLS#:
- 10030786
- Subdivision:
- Falls Reserve
ADDITIONAL INFORMATION
This custom-built home by AR Homes is the one to see. Nestled on a prime 1.35 acre lot, the property features a striking facade with a harmonious blend of modern design elements and natural materials. As you approach the home, the driveway leads to a spacious three-car garage, seamlessly integrated into the architectural design. The grand entrance boasts a double-height glass door, inviting you into a world of luxury and comfort. Inside, the home offers an open-concept floor plan with high ceilings and an airy, spacious feel. The large windows throughout ensure that each room is bathed in natural light, creating an inviting atmosphere. The modern aesthetic continues with clean lines, high-end finishes, and meticulous attention to detail, making this home a perfect blend of form and function. The backyard is a true sanctuary, providing endless possibilities for relaxation and entertainment. It is fully pool-ready, offering a perfect spot to create your own private oasis. Whether you envision hosting elegant outdoor gatherings or enjoying quiet, serene moments, this space offers the ideal canvas. Situated just a short walk from the beautiful Falls Lake, this home provides not only luxury and comfort but also convenience and access to nature. It is a perfect retreat for those seeking a modern lifestyle in a tranquil setting. *secondary bedrooms and offices are virtually staged*
$1,599,000
1604 Rock Dove Way Raleigh, NC 27614
- Type:
- Single Family
- Sq.Ft.:
- 4,360
- Status:
- Active
- Beds:
- 4
- Lot size:
- 0.99 Acres
- Year built:
- 2021
- Baths:
- 4.00
- MLS#:
- 10030681
- Subdivision:
- Falls Reserve
ADDITIONAL INFORMATION
Welcome to 1604 Rock Dove Way, a new spin on southern, sophisticated style. This custom-built home sits on a sprawling one-acre lot, enveloped in mature landscape, in the highly desired community of Falls Reserve. This modern farmhouse blends functional comfort with stunning elegance. Not a detail was missed including a thoughtful layout that maximizes the main floor. The heart of the home is the open concept layout feauturing a deluxe and extended kitchen, which is complemented by gorgeous miterede-edge quartz countertops and beautiful cabinetry. The living area is showered in light and opens to an incredible outdoor space- with massive glass sliders, a lovely back porch and a great yard- that is POOL READY! The primary suite is on the first floor and the en suite presents a spa-like sanctuary with a jetted, soaking tub, a zero-entry wet room shower, and walk-in closet. The second floor opens to a custom designed, barndominum-style bonus room. Massive in size, huge, vaulted ceilings and accented in ship lap- it's the most amazing gathering space. There are 3 additional bedrooms upstairs; including a guest suite that offers an extra office area. Not to be missed are the mudroom areas, with an abundance of storage and the first floor office tucked away for privacy! This home is an absolute dream!
$1,675,000
1328 Caistor Lane Raleigh, NC 27614
- Type:
- Single Family
- Sq.Ft.:
- 4,702
- Status:
- Active
- Beds:
- 4
- Lot size:
- 0.91 Acres
- Year built:
- 2003
- Baths:
- 5.00
- MLS#:
- 10030548
- Subdivision:
- The Moorlands
ADDITIONAL INFORMATION
Welcome to your oasis of elegance and comfort in The Moorlands! This crafted luxury home offers a symphony of refined living spaces, each designed to indulge the senses and elevate your lifestyle. Step inside and be greeted by the timeless allure of refinished hardwood floors, gleaming under the gentle glow of designer lighting. The heart of this home is undoubtedly the spacious kitchen, a culinary masterpiece where functionality meets exquisite design. With top-of-the-line appliances, custom cabinetry, and expansive countertops, it's a chef's delight and the perfect setting for culinary adventures and intimate gatherings alike. Beyond the kitchen lies a private back yard, a tranquil retreat of lush greenery. Whether you're hosting summer soirées or simply seeking solace in nature, this outdoor haven offers the ultimate in privacy and relaxation. Indulge in the comfort and convenience with a main floor owner's suite, where luxury knows no bounds. Retreat to your own personal sanctuary, complete with modern finishes, a spa-like ensuite, and ample space to unwind and rejuvenate. For the automotive enthusiast or those with a penchant for space, a conditioned three-car garage awaits, providing ample room for vehicles, storage, and all your recreational pursuits. A newly installed roof (2022) with stunning copper accents crown this beautiful home. Experience the pinnacle of luxury living in this exquisite home, where every detail has been thoughtfully curated to exceed the highest standards of craftsmanship and style. Don't miss your chance to make this dream home your reality. Schedule a private showing today and prepare to be captivated.
- Type:
- Townhouse
- Sq.Ft.:
- 1,692
- Status:
- Active
- Beds:
- 3
- Year built:
- 2008
- Baths:
- 3.00
- MLS#:
- 10030587
- Subdivision:
- Breezewood
ADDITIONAL INFORMATION
Lovely 3 story townhome with Large owner's suite, Freshly painted through Located just off Falls of Neuse and only a few minutes drive to shopping, dining and I 540
- Type:
- Single Family
- Sq.Ft.:
- 3,243
- Status:
- Active
- Beds:
- 4
- Lot size:
- 0.25 Acres
- Year built:
- 2002
- Baths:
- 4.00
- MLS#:
- 10030213
- Subdivision:
- Hadleigh
ADDITIONAL INFORMATION
Welcome to this meticulously REMODELED 3,243 sq. ft. masterpiece set on .25-acres tucked comfortably in a beautiful CUL-DE-SAC lot, where every detail has been taken to the next level in CUSTOM UPGRADES. As you approach, you'll be captivated by the stunning solid iron front door, a fitting introduction to the luxurious interior that awaits. This home boasts 4 spacious bedrooms and 3.5 beautifully appointed bathrooms. The OWNER'S RETREAT on the MAIN FLOOR is a haven of tranquility, featuring a tray ceiling, an enormous walk-in closet with new organizers, and a zero-entry walk-in shower. The interiors are FRESHLY PAINTED, showcasing upgraded wainscoting and crown molding that add elegance. Custom-made iron railings on the staircase and UPGRADED WOODWORK demonstrate the unparalleled craftsmanship throughout. The completely REMODELED KITCHEN is a chef's dream, featuring new granite countertops, refaced cabinets, new trim and hardware, a new stylish backsplash, high-end Samsung stainless steel appliances (fridge conveys), and a generous walk-in pantry. This home is designed for both comfort and style. Beautiful Bahama and Plantation shutters and custom window tint reduce heat and enhance privacy and the custom stonework fireplace in the 2-story vaulted ceiling family room is the epitome of style. Upgraded lighting and fans throughout the home add to the ambiance. Upstairs, you'll find 3 additional bedrooms each with walk-in closets and 2 full baths as well as an enormous bonus room. A large, unfinished walk-up attic is ready to be transformed into your next theater or game room, offering endless possibilities. Discover your outdoor haven when you step outside under a NEW TRELLIS that covers a freshly stained deck with upgraded railings. The fenced yard adds some privacy and adds a nice backdrop to the beautifully manicured yard. It's the perfect place for gatherings and outdoor entertainment. Additional premium upgrades include a NEW HVAC system downstairs, new EPOXY GARAGE floor and custom storage cabinets, NEW ROOF, new gutters, and new laundry room sink. This home combines luxury, comfort, and unparalleled upgrades in one of the most desirable locations. Don't miss the opportunity to own this extraordinary property, where no expense has been spared in creating a truly exceptional living experience.
$1,399,900
1509 Rock Dove Way Raleigh, NC 27614
- Type:
- Single Family
- Sq.Ft.:
- 4,480
- Status:
- Active
- Beds:
- 4
- Lot size:
- 0.93 Acres
- Year built:
- 2018
- Baths:
- 5.00
- MLS#:
- 10030118
- Subdivision:
- Falls Reserve
ADDITIONAL INFORMATION
Proudly presenting this gorgeous, painted brick custom Jordan Built home in fabulous North Raleigh location! This beautifully landscaped and immaculately maintained custom home welcomes you through 3 sets of double doors into the main living areas. High ceilings and custom light fixtures add to the abundance of natural light already filtering through the energy-efficient windows. Beautiful wide-plank hardwoods throughout the first floor. The dining room is perfect for entertaining with painted brick accent wall and tray ceilings. Opposite the dining room you'll find a stylish study with custom floor-to-ceiling trim detail accent wall. The kitchen boasts rough-sewn beams and lantern-style pendants, highlighting the suede soapstone countertops and custom cabinetry. The chef of the house will love the gas stove and pot-filler feature and can enjoy the company seated at the large kitchen island. The highlight of this fabulous home is the oversized owner's suite with a huge walk-in closet and luxurious owner's bath! You'll love the spacious double vanity with gorgeous sconces and beautiful quartzite countertops, the large soaking tub, and the oversized frameless shower with rainshower head. Before heading outside -be sure to check out the finished third floor - ideal for media room, workout room, or teen suite. Relax at the end of your day with a drink or dinner on the serene screened porch with gas fireplace overlooking your flat, private back yard. You'll enjoy all this and more, including a huge walk in attic, 3 car garage, custom built-ins. Falls Reserve is conveniently located and only a short drive to Wake Forest, Raleigh, and Durham. For the nature enthusiasts - Falls Reserve is also minutes to Falls Lake. Welcome Home!
$1,649,999
1300 Caistor Lane Raleigh, NC 27614
- Type:
- Single Family
- Sq.Ft.:
- 5,718
- Status:
- Active
- Beds:
- 4
- Lot size:
- 1.03 Acres
- Year built:
- 2005
- Baths:
- 5.00
- MLS#:
- 10030080
- Subdivision:
- The Moorlands
ADDITIONAL INFORMATION
Welcoming covered front portico and soft arches bestow a warm, friendly nature on this English brick and stone manor in the Moorlands. This pristine home, situated on a private 1 acre wooded cul-de-sac lot, features elegant architectural details and modern luxuries. The grand two-story foyer with a spectacular balcony overlooks the family room with a wall of windows. The formal dining and living areas create an ideal setting for entertaining with custom features. The gourmet chef's kitchen is equipped with SUBZERO, WOLF, and BOSCH appliances, granite countertops, a five-burner gas cooktop, built-in ovens, a large island, a pantry, and a breakfast area. This space seamlessly flows into the family room where you will enjoy time in front of the fireplace and lovely view of the backyard. The main level owner's suite is luxurious and spacious, featuring a huge walk-in closet, dual sinks, separate garden tub, and shower. Looking out the oversized bay windows in the owner's suite you'll feel like you're in a tree house with an amazing view of the fully wooded backyard. Generously sized secondary bedrooms provide comfort and privacy for family members and guests. The walk-out basement includes an additional family room with a fireplace, a guest suite, hobby and flex space that can be another office, media room or exercise room. Need storage space? Look no further than the basement's unfinished section for storage or even future expansion. Additional opportunity for future square footage and storage is in the second floor attic, which is located over the garage, not to mention another walk-up attic with permanent stairs/ladder. Outdoor living is enhanced by the large deck, perfect for entertaining, overlooking a beautifully landscaped backyard that ensures privacy. A three-car garage offers plenty of space for vehicles and additional storage. You'll love being equally close to downtown Durham and Raleigh, not to mention close proximity to RTP and the airport.This stunning home in The Moorlands is both inviting and pristine, ready for you to make it your own. Confirm schools and schedule a showing today to experience the charm and elegance of this exceptional property.
$1,350,000
3124 Canoe Brook Parkway Raleigh, NC 27614
- Type:
- Single Family
- Sq.Ft.:
- 5,927
- Status:
- Active
- Beds:
- 6
- Year built:
- 2012
- Baths:
- 6.00
- MLS#:
- 10030109
- Subdivision:
- Bedford Estates
ADDITIONAL INFORMATION
Rare opportunity to live in the coveted Bedford Estates section of Bedford! This custom home will wow you inside and out. Enter this 6 bedroom home from the expansive flagstone front porch to soaring 10Ft ceilings, extensive crown molding, updated fixtures, and gleaming hardwoods throughout the first floor. The main living offers an open floorplan into the kitchen. The chef's kitchen offers plentiful cabinet and counter space, premium GE Monogram Stainless Steel appliances w/gas range, granite counters, under cabinet lighting, butler's pantry, walk-in pantry, and eat-in area with a wall of windows overlooking the serene backyard view. The large living room features a stacked stone gas fireplace, surrounded by built-in shelves on each side, large windows, and access to the screened-in porch. The main level also has a bedroom with easy access to the full bathroom, as well as an office, a formal dining room, and mudroom access from the oversized 3 car garage. Upstairs you will find the primary bedroom w/trey ceiling, large sitting room, desk nook and expansive ensuite bathroom. The bathroom features 2 separate vanities w/quartz, large soaker tub, walk-in tile shower with double shower heads and body soaker sprayers, a water closet, and 2 large walk-in closets. There are 3 good-sized secondary bedrooms all with access to a full bath and each has its own walk-in closet. The 3rd floor features a large bonus room with engineered hardwoods, it's own full bathroom, a large storage closet, and unfinished attic space. The daylight basement features 9.5Ft ceilings, has a wall of windows & doors overlooking the covered patio & backyard and the huge rec room is currently currently set up as a theater room with Sonos surround sound, an overhead projector, and a pool table. In the rec room you will also find a kitchenette with a sink and full size fridge and currently a beer tap. On the lower level there is also a bedroom with easy access to the full bathroom and a large second pantry. There is almost 2,000SqFt of unfinished space that is currently set up as a gym, storage, and a workshop with direct access to the backyard. The outdoors has just as much to offer as the interior with a beautifully landscaped front yard w/professional lighting and a sprinkler system and then a private flat, grassy fully fenced backyard which has a wooded buffer between the greenway access. The backyard features blueberry bushes & a fig tree!

Information Not Guaranteed. Listings marked with an icon are provided courtesy of the Triangle MLS, Inc. of North Carolina, Internet Data Exchange Database. The information being provided is for consumers’ personal, non-commercial use and may not be used for any purpose other than to identify prospective properties consumers may be interested in purchasing or selling. Closed (sold) listings may have been listed and/or sold by a real estate firm other than the firm(s) featured on this website. Closed data is not available until the sale of the property is recorded in the MLS. Home sale data is not an appraisal, CMA, competitive or comparative market analysis, or home valuation of any property. Copyright 2024 Triangle MLS, Inc. of North Carolina. All rights reserved.
Raleigh Real Estate
The median home value in Raleigh, NC is $280,700. This is higher than the county median home value of $280,600. The national median home value is $219,700. The average price of homes sold in Raleigh, NC is $280,700. Approximately 47.17% of Raleigh homes are owned, compared to 43.64% rented, while 9.19% are vacant. Raleigh real estate listings include condos, townhomes, and single family homes for sale. Commercial properties are also available. If you see a property you’re interested in, contact a Raleigh real estate agent to arrange a tour today!
Raleigh, North Carolina 27614 has a population of 449,477. Raleigh 27614 is less family-centric than the surrounding county with 33.23% of the households containing married families with children. The county average for households married with children is 39.29%.
The median household income in Raleigh, North Carolina 27614 is $61,505. The median household income for the surrounding county is $73,577 compared to the national median of $57,652. The median age of people living in Raleigh 27614 is 33.1 years.
Raleigh Weather
The average high temperature in July is 89.8 degrees, with an average low temperature in January of 30 degrees. The average rainfall is approximately 46.1 inches per year, with 3.7 inches of snow per year.
