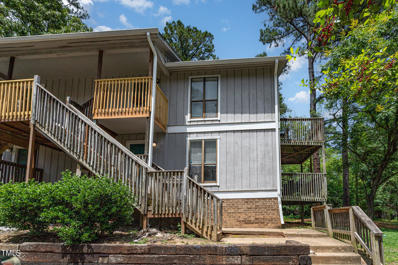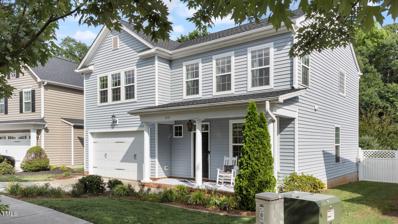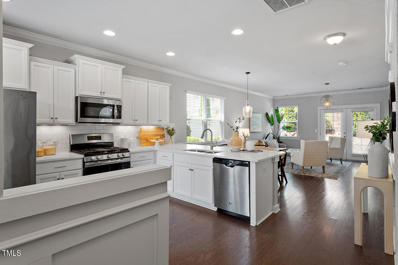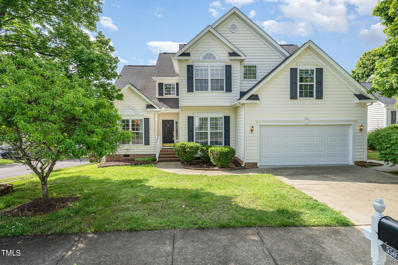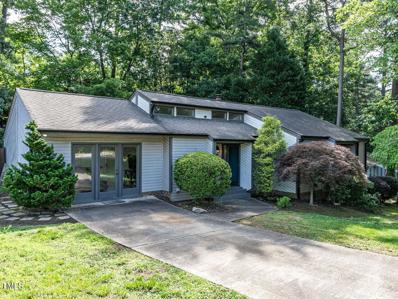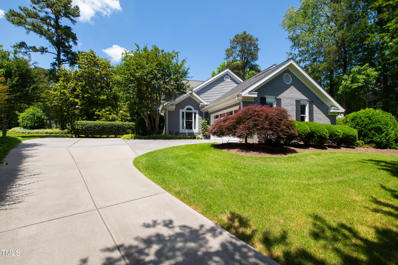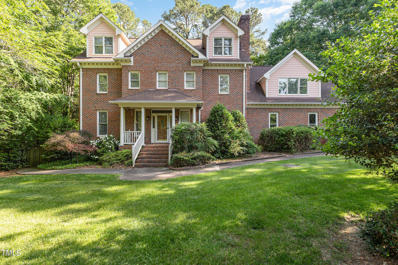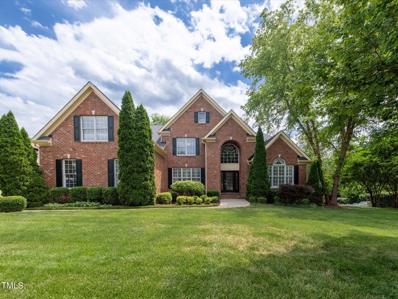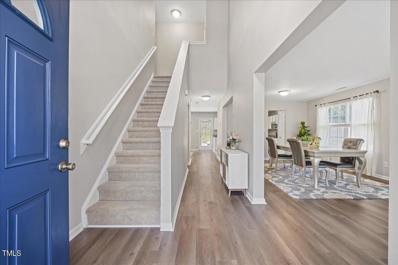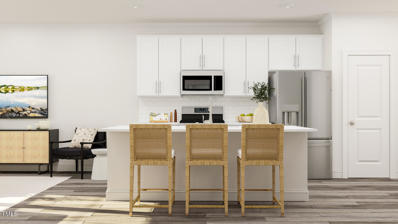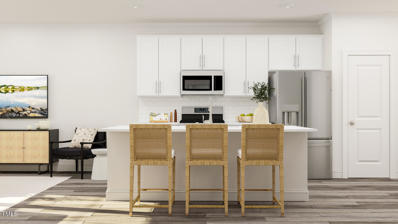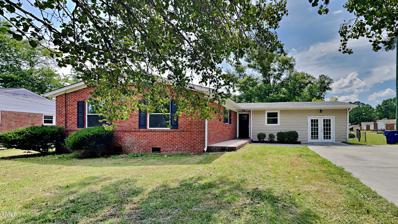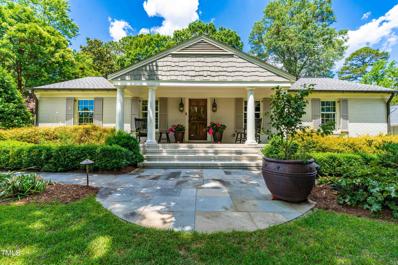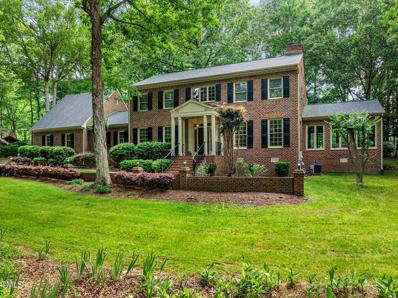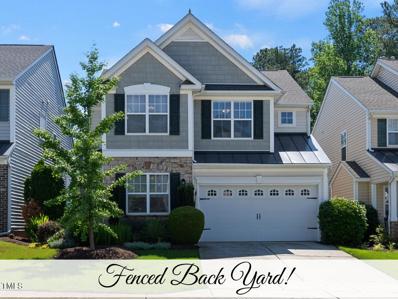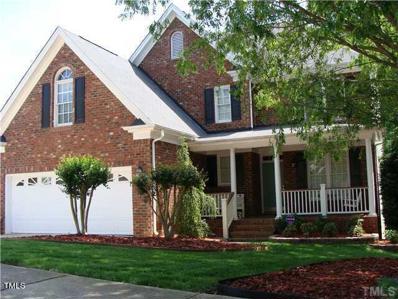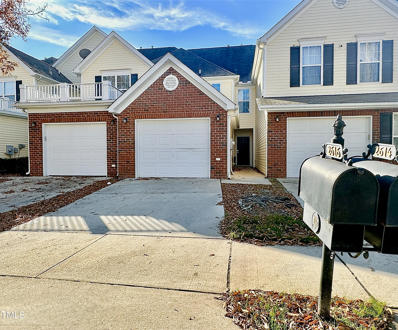Raleigh NC Homes for Sale
- Type:
- Condo
- Sq.Ft.:
- 1,091
- Status:
- NEW LISTING
- Beds:
- 2
- Year built:
- 1985
- Baths:
- 2.00
- MLS#:
- 10032013
- Subdivision:
- Sweetbriar Condominiums
ADDITIONAL INFORMATION
AMAZING LOCATION! First Floor, End Unit 2 Bedroom & 2 Bath Condo with private deck! 2022 Upgrades: Countertops, Appliances, Flooring, & New Fixtures. Close to restaurants and shops! You're getting this condo close to TAX VALUE of $196,159!!! It has Hydo heat which is huge savings! Rentals allowed. Selling ''AS IS''
- Type:
- Single Family
- Sq.Ft.:
- 2,196
- Status:
- NEW LISTING
- Beds:
- 4
- Lot size:
- 0.16 Acres
- Year built:
- 2012
- Baths:
- 3.00
- MLS#:
- 10031985
- Subdivision:
- Renaissance Park
ADDITIONAL INFORMATION
Location, Location, Location! This is a beautiful 4 bedroom home located in the popular Renaissance Park and minutes from downtown Raleigh's culture and dining! The main level offers an open floor plan that is perfect for entertaining & equipped with a large kitchen filled with counter space & great storage. A sliding door that leads to a beautiful, private, and fenced yard with a covered pergola perfect for entertaining! The 2nd floor offers a master suite that is a true sanctuary, complete with trey ceilings and an ensuite bathroom that includes a large soaking tub, perfect for unwinding after a long day. And another 3 generous size bedrooms. New roof 2024! Beautiful hardwood floors throughout! Enjoy the abundance of community amenities Renaissance Park has to offer featuring a tremendous recreation center, fitness center, pool, lighted tennis courts, sand volleyball court, and playgrounds. Amazing location Minutes from Downtown Raleigh RGA Golf Course, Dorothea Dix Park, Lake Johnson, and NC State University.
$379,000
7824 Allscott Way Raleigh, NC 27612
- Type:
- Townhouse
- Sq.Ft.:
- 1,413
- Status:
- NEW LISTING
- Beds:
- 2
- Lot size:
- 0.03 Acres
- Year built:
- 2016
- Baths:
- 3.00
- MLS#:
- 10031983
- Subdivision:
- Lynnwood Bluff
ADDITIONAL INFORMATION
Nestled in a prime location, this townhome offers unmatched convenience, just minutes from I-440 and I-540 and close to essential shopping destinations such as Crabtree Valley Mall and Brier Creek Shopping. Additionally, the proximity to RDU Airport and RTP makes it a coveted spot for professionals seeking ease of travel and connectivity. As you enter, an inviting kitchen flows seamlessly into a spacious dining and living area. French doors open to blend indoor comfort with outdoor leisure, creating a serene environment for relaxation or social gatherings. Elegant crown molding enhances the sophistication of the first floor and primary suite, adding a refined aesthetic to every corner. Retreat to your primary suite, featuring vaulted ceilings, a large walk-in closet, and a luxurious en-suite with upgraded tile and a garden tub. A second bedroom also boasts a private full bath, ensuring comfort and privacy for family or guests. Outside, the expansive private patio offers ample space for entertainment or tranquil solitude, complemented by additional storage solutions. Residents also benefit from two dedicated parking spaces, guest parking, and a community pool. The property includes a newer HVAC system with a transferable warranty, ensuring peace of mind. Don't miss out on this beautiful end unit town home.
- Type:
- Single Family
- Sq.Ft.:
- 2,641
- Status:
- NEW LISTING
- Beds:
- 3
- Lot size:
- 0.16 Acres
- Year built:
- 1999
- Baths:
- 3.00
- MLS#:
- 10031980
- Subdivision:
- Eastwinds
ADDITIONAL INFORMATION
Welcome to your ideal home, perfectly located near Brier Creek and RDU! Step into the welcoming foyer to be greeted by a thoughtful layout designed for comfort and convenience. Off the foyer, you'll find a separate dining room, perfect for hosting gatherings, as well as a dedicated office space ideal for remote work or study. The main floor laundry adds a layer of practicality to your daily routine. The kitchen is the heart of the home, boasting stainless steel appliances, ample counter space, and an open design that flows seamlessly into the breakfast nook with lots of natural light thanks to 4 large bay windows. The spacious main floor primary suite is a true highlight featuring a well-appointed ensuite bathroom with a soaking tub, glass walk-in shower, and dual vanities. Upstairs, you'll find two additional bedrooms and a large bonus room, offering plenty of space for family, guests, and hobbies! Located just 9 minutes from Brier Creek, you'll have easy access to fantastic shopping, dining, and entertainment options. Plus, the RDU airport is only a 12-minute drive away, making travel a breeze! This home combines thoughtful design with a prime location, offering the perfect setting for your next chapter. Schedule your showing today!
- Type:
- Single Family
- Sq.Ft.:
- 1,665
- Status:
- NEW LISTING
- Beds:
- 3
- Lot size:
- 0.36 Acres
- Year built:
- 1979
- Baths:
- 2.00
- MLS#:
- 10031975
- Subdivision:
- Ashebrook
ADDITIONAL INFORMATION
Oh how we wish we could take credit for this fabulous and creative renovation; alas, we can only say we were the beneficiaries of it. A prior owner converted the original garage into a two-room space that we imagine might originally have been a music studio with mixing equipment on one side and musicians on the other. We could imagine it now as office/playroom, or work room/quiet room, or possibly a piano lesson location with separate entry. The main home has retro-cool 1970s design vibes with funky angles, high vaulted ceilings, skylights, large living room, separate dining space, and a generous primary bedroom. The deck out back is large, and the fenced backyard is REALLY large. Guaranteed happy dogs here. New gaspack for heating/cooling very end of 2023. House is wired with CAT6 and Google Fiber is available. All this in the heart of Midtown and only 2 miles to North Hills and less than one mile (as in get on your shoes and walk) to Taza Grill, Winston's Grille, Salt & Lime, Taj Mahal, Guasaca, Street Tacos Cantina, Saints & Scholars, Jason's Deli, North Ridge Pub and Starbucks.
$1,175,000
1605 Quaker Ridge Point Raleigh, NC 27615
- Type:
- Single Family
- Sq.Ft.:
- 2,813
- Status:
- NEW LISTING
- Beds:
- 3
- Lot size:
- 0.44 Acres
- Year built:
- 1987
- Baths:
- 3.00
- MLS#:
- 10031971
- Subdivision:
- North Ridge Estates
ADDITIONAL INFORMATION
Welcome to 1605 Quaker Ridge Point, a stunning home offering picturesque views of the 7th fairway of the Lakes Course at North Ridge Country Club. Nestled in a serene cul-de-sac, this residence boasts main-level living with luxurious features and modern updates throughout. As you step inside, you'll be greeted by the elegant vaulted living room and dining room, which open out to an expansive back deck, perfect for entertaining or simply enjoying the tranquil golf course views. The remodeled kitchen is a chef's dream, featuring granite countertops, ample cabinetry, and a convenient mudroom/laundry room adjacent. The main level also includes a spacious master suite designed for comfort and relaxation, and walks out to the back deck. This retreat features a remodeled bathroom with contemporary finishes and a walk-in closet with custom cabinetry, providing ample storage and a touch of luxury. Additionally, a guest suite on this level is perfect for an office or accommodating visitors. The family room, also with a vaulted ceiling, offers a cozy space for gatherings and opens out to a private screen porch, blending indoor and outdoor living seamlessly. Whether you're enjoying a quiet morning coffee or hosting evening get-togethers, this space is ideal for all occasions. A side deck off the kitchen is designed for grilling with a built-in gas grill. Upstairs, you'll find a large additional guest suite, providing privacy and comfort for family or friends. The home's design ensures that everyone has their own space while still feeling connected. The property features a two-car attached garage, offering convenience and additional storage. The cul-de-sac location enhances the home's appeal, providing a quiet, safe environment and a sense of community. 1605 Quaker Ridge Point is more than just a home; it's a lifestyle. With its prime location, stunning golf course views, modern amenities, and luxurious living spaces, this home is perfect for those seeking both comfort and elegance. Don't miss the opportunity to make this beautiful property your own.
$850,000
708 Presnell Court Raleigh, NC 27615
- Type:
- Single Family
- Sq.Ft.:
- 5,022
- Status:
- NEW LISTING
- Beds:
- 4
- Lot size:
- 0.92 Acres
- Year built:
- 1988
- Baths:
- 5.00
- MLS#:
- 10031966
- Subdivision:
- Stone Creek
ADDITIONAL INFORMATION
This incredible opportunity in North Raleigh's very popular Stone Creek neighborhood is ready for your personal touch! All major systems have been diligently maintained, home features all formal areas with ample room sizes, sunroom, covered and uncovered deck areas, fenced back yard, finished 3rd floor, whole house generator, sealed crawlspace, and tankless water heater! Neighborhood pool, cabana, and lighted tennis courts included in HOA dues! Cul-de-sac lot!
$1,500,000
9317 Royal Crest Drive Raleigh, NC 27617
- Type:
- Single Family
- Sq.Ft.:
- 6,792
- Status:
- NEW LISTING
- Beds:
- 5
- Lot size:
- 0.44 Acres
- Year built:
- 2002
- Baths:
- 5.00
- MLS#:
- 10027374
- Subdivision:
- Brier Creek Country Club
ADDITIONAL INFORMATION
Brier Creek Country Club Estate Basement Home with 4-Sided Brick, 5 Bedrooms, 4.5 Baths, 6800 sq. ft. of Living Space & 3 Car Garage. Inside find a Grand Entrance & Family Room with 18' Ceilings, Fireplace. Vaulted/Trey Ceilings in Primary bedroom, Living Room, Dining Room, Office/Sunroom, Basement Level Office/2nd Master. Primary Bath features a Jacuzzi & Frameless Glass Shower Door. Newly refinished Solid Maple Floors, Custom Wainscoting & Wood trim throughout the Home. New Roof. Kitchen with New White Quarts Countertops, White Back Splash & Stainless Appliances. Finished Walk-Out Basement features a Great Room, Kitchen/Bar, Built-in Media Center, Fireplace, Basement Office/2nd Master & 5th Bedroom. Oversized Deck, Pavers, Built-In Gas Grill, Mature Landscaping & Outdoor Lighting. Steps away from Pool, Tennis, Golf Course & Club House.
- Type:
- Single Family
- Sq.Ft.:
- 2,345
- Status:
- NEW LISTING
- Beds:
- 4
- Lot size:
- 0.19 Acres
- Year built:
- 2003
- Baths:
- 3.00
- MLS#:
- 10032548
- Subdivision:
- Springfield
ADDITIONAL INFORMATION
This beautiful updated home has seen numerous upgrades throughout the years. A new HVAC system and roofing were completed in 2020. The two fully remodeled bathrooms ensure the home stays modern and up to date. **BRAND NEW carpet and luxury vinyl plank flooring, as well as freshly painted walls, were completed in May 2024!** Upon entering, you'll find a flex space with high ceilings in the foyer, giving the home a grand feel. The property boasts 4 spacious bedrooms and 2.5 bathrooms, offering endless possibilities for room usage. The 2-car garage is spacious and a great bonus during inclement weather. Additional updates include a new water heater, a standing oven with a built-in air fryer, and a dishwasher, all installed in 2022. The large patio, measuring 35.5 by 15.5 feet, is perfect for hosting parties or other gatherings. If you're looking for something new at a fantastic price point, you've found your perfect home. Conveniently located close to shopping centers and numerous restaurants, the opportunities are endless. Welcome Home!
- Type:
- Townhouse
- Sq.Ft.:
- 1,733
- Status:
- NEW LISTING
- Beds:
- 3
- Lot size:
- 0.03 Acres
- Year built:
- 2024
- Baths:
- 4.00
- MLS#:
- 10031909
- Subdivision:
- Edge Of Auburn
ADDITIONAL INFORMATION
This Manteo is a must see! This 3 story townhome has 3 bedrooms, 3.5 bathrooms with first floor guest suite and full bathroom, spacious living room with beautiful kitchen on second floor, and two bedrooms with private bathrooms on third floor. This community has it all!! From beautiful floorplans to beautiful amenities that include pool, dog parks, play grounds, pocket parks, basketball court, sports field, frisbee golfs, and miles of walking trails! Fiber Internet is included in your HOAdues! Make an appointment today!
- Type:
- Townhouse
- Sq.Ft.:
- 1,733
- Status:
- NEW LISTING
- Beds:
- 3
- Lot size:
- 0.03 Acres
- Year built:
- 2024
- Baths:
- 4.00
- MLS#:
- 10031907
- Subdivision:
- Edge Of Auburn
ADDITIONAL INFORMATION
This Manteo is a must see! This 3 story townhome has 3 bedrooms, 3.5 bathrooms with first floor guest suite and full bathroom, spacious living room with beautiful kitchen on second floor, and two bedrooms with private bathrooms on third floor. This community has it all!! From beautiful floorplans to beautiful amenities that include pool, dog parks, play grounds, pocket parks, basketball court, sports field, frisbee golfs, and miles of walking trails! Fiber Internet is included in your HOAdues! Make an appointment today!
$365,000
1108 Beverly Drive Raleigh, NC 27610
- Type:
- Single Family
- Sq.Ft.:
- 1,582
- Status:
- NEW LISTING
- Beds:
- 3
- Lot size:
- 0.37 Acres
- Year built:
- 1966
- Baths:
- 2.00
- MLS#:
- 10031808
- Subdivision:
- Worthdale Park
ADDITIONAL INFORMATION
Welcome home to this cute 3 bedroom brick ranch style home, great for a starter home!! Convenient Raleigh location close to the bus line and highways for easy commuting. This newly updated home is sure to please with an open floor plan, luxury vinyl plank flooring, freshly painted interior and new carpet. The kitchen has quartz countertops, dark cabinets and Luxury Vinyl Tile and great for entertaining! Head down the hall and you will find the spacious primary bedroom complete with a private bathroom. The secondary bedrooms are also located on this level and complete with new carpet for maximum comfort. All this and more, schedule your showing today!!
- Type:
- Single Family
- Sq.Ft.:
- 2,678
- Status:
- NEW LISTING
- Beds:
- 5
- Lot size:
- 0.23 Acres
- Year built:
- 2024
- Baths:
- 3.00
- MLS#:
- 10030950
- Subdivision:
- Watkins Grove
ADDITIONAL INFORMATION
Introducing Raleigh's newest energy efficiency community: Watkins Grove. Every home is certified as a Department of Energy Zero Energy Ready Home™, ENERGY STAR® Certified and Indoor airPLUS Qualified and includes spray foam insulation in attic and walls and 2x6 framing. Along with the comfort and savings these high-quality homes bring, they are also filled with curated design packages, gourmet kitchens with built-in appliances quartz counters and tile backsplash, RevWood flooring on the whole first floor, wood treads on the staircase and tile in full bathrooms and laundry. Currently selling offsite, anticipated to open onsite sales center in early June.
- Type:
- Single Family
- Sq.Ft.:
- 2,464
- Status:
- NEW LISTING
- Beds:
- 4
- Lot size:
- 0.17 Acres
- Year built:
- 2024
- Baths:
- 3.00
- MLS#:
- 10030784
- Subdivision:
- Watkins Grove
ADDITIONAL INFORMATION
Introducing Raleigh's newest energy efficiency community: Watkins Grove. Every home is certified as a Department of Energy Zero Energy Ready Home™, ENERGY STAR® Certified and Indoor airPLUS Qualified and includes spray foam insulation in attic and walls and 2x6 framing. Along with the comfort and savings these high-quality homes bring, they are also filled with curated design packages, gourmet kitchens with built-in appliances quartz counters and tile backsplash, RevWood flooring on the whole first floor, wood treads on the staircase and tile in full bathrooms and laundry. Currently selling offsite, anticipated to open onsite sales center in early June.
- Type:
- Single Family
- Sq.Ft.:
- 2,943
- Status:
- NEW LISTING
- Beds:
- 5
- Lot size:
- 0.17 Acres
- Year built:
- 2024
- Baths:
- 3.00
- MLS#:
- 10030775
- Subdivision:
- Watkins Grove
ADDITIONAL INFORMATION
Introducing Raleigh's newest energy efficiency community: Watkins Grove. Every home is certified as a Department of Energy Zero Energy Ready Home™, ENERGY STAR® Certified and Indoor airPLUS Qualified and includes spray foam insulation in attic and walls and 2x6 framing. Along with the comfort and savings these high-quality homes bring, they are also filled with curated design packages, gourmet kitchens with built-in appliances quartz counters and tile backsplash, RevWood flooring on the whole first floor, wood treads on the staircase and tile in full bathrooms and laundry. Currently selling offsite, anticipated to open onsite sales center in early June.
- Type:
- Single Family
- Sq.Ft.:
- 2,678
- Status:
- NEW LISTING
- Beds:
- 5
- Lot size:
- 0.23 Acres
- Year built:
- 2024
- Baths:
- 3.00
- MLS#:
- 10030765
- Subdivision:
- Watkins Grove
ADDITIONAL INFORMATION
Introducing Raleigh's newest energy efficiency community: Watkins Grove. Every home is certified as a Department of Energy Zero Energy Ready Home™, ENERGY STAR® Certified and Indoor airPLUS Qualified and includes spray foam insulation in attic and walls and 2x6 framing. Along with the comfort and savings these high-quality homes bring, they are also filled with curated design packages, gourmet kitchens with built-in appliances quartz counters and tile backsplash, RevWood flooring on the whole first floor, wood treads on the staircase and tile in full bathrooms and laundry. Currently selling offsite, anticipated to open onsite sales center in early June.
$1,599,000
1409 Dellwood Drive Raleigh, NC 27607
- Type:
- Single Family
- Sq.Ft.:
- 3,349
- Status:
- NEW LISTING
- Beds:
- 5
- Lot size:
- 0.39 Acres
- Year built:
- 1960
- Baths:
- 4.00
- MLS#:
- 10032285
- Subdivision:
- Not In A Subdivision
ADDITIONAL INFORMATION
This is the home you've been waiting for. Renovated by Madison Renovations, this gorgeous brick ranch boasts upgrades galore inside and out. Featuring a stunning open floor plan with hardwoods throughout, it's perfect for entertaining. The chef's kitchen is a dream, complete with marble and soapstone countertops and top-of-the-line appliances. The home offers 5 bedrooms and 4 bathrooms, with 2 bedrooms currently being used as offices. Want to take the party outside? Head out to the covered porch, complete with a fireplace and overlooking a beautiful saltwater pool and lush landscaping. Around the side of the 2-car garage, you'll find a charming chicken coop just waiting for your hens to call it home. A whole-house generator, well and irrigation rounds out this package of perfection.
$1,100,000
8413 Bournemouth Drive Raleigh, NC 27615
- Type:
- Single Family
- Sq.Ft.:
- 4,162
- Status:
- NEW LISTING
- Beds:
- 4
- Lot size:
- 1.3 Acres
- Year built:
- 1985
- Baths:
- 4.00
- MLS#:
- 10031920
- Subdivision:
- Bournemouth
ADDITIONAL INFORMATION
Nestled in the heart of North Raleigh, this all-brick home boasts an unparalleled location, offering NO CITY TAXES as well as privacy and convenience on a sprawling 1.3-acre lot. With 4,162 square feet of meticulously maintained living space, this residence epitomizes luxury and comfort. Step inside to discover a welcoming ambiance enhanced by gleaming hardwood flooring throughout and 9' ceilings that create an airy atmosphere. The main level features a versatile layout, including a spacious bedroom with a full bathroom, perfect for accommodating guests or multi-generational living. Adjacent to the foyer, you'll find a private office, ideal for remote work or study. Entertain guests effortlessly in the separate dining room, adorned with elegant wainscot and dental molding, or gather in the expansive sunroom drenched in natural light. Cozy up by the gas fireplace in the generously sized family room, complete with a blower for added warmth and ambiance. The 3-zone HVAC system ensures comfort for all. The heart of the home lies in the gourmet kitchen, where culinary enthusiasts will delight in high-end Bosch stainless steel appliances, granite countertops, and a convenient center island. Enjoy breakfast in the charming breakfast nook with window seating or host dinner parties with ease in the adjacent dining area. Upstairs, retreat to the tranquil main bedroom suite featuring a large walk-in closet and a luxurious main bath with dual vanity and separate shower. The additional bedrooms offer ample space for family and guests. The Jack-n-Jill bath includes dual vanities with separate shower/tub and toilet providing added privacy. Entertainment awaits in the expansive bonus room, complete with a wet bar, skylights, dedicated HVAC system, and built-in speakers that convey. It's perfect for movie night or game day gatherings. Step outside to the large deck overlooking the lush backyard, ideal for outdoor entertaining or simply enjoying the serene quiet surroundings. Additional highlights of this exceptional property include a 2-car attached garage, plus an additional 2-car detached garage/workshop, providing ample storage space for vehicles and tools. The exterior features solid retaining walls and hardscaping, creating a polished look, while the concrete driveway offers ample parking for guests. Numerous updates ensure peace of mind for years to come. They include 2 new furnaces (2021), a new roof (2016), deck boards, and updated all plumbing to Pex. This home combines modern amenities with timeless elegance, offering the perfect blend of luxury and functionality. Experience the epitome of gracious living in this stunning North Raleigh residence.
- Type:
- Townhouse
- Sq.Ft.:
- 1,944
- Status:
- NEW LISTING
- Beds:
- 3
- Lot size:
- 0.08 Acres
- Year built:
- 2007
- Baths:
- 3.00
- MLS#:
- 10031838
- Subdivision:
- Harrington Pointe
ADDITIONAL INFORMATION
Welcome to this amazing 3-bedroom, 2.5-bath townhome that offers the comfort and privacy of a single-family home, connected only by a storage unit. Enjoy a fenced backyard that backs up to a natural area, providing a great private view. The first floor features beautiful hardwoods throughout and a fantastic updated kitchen. The kitchen boasts granite countertops, an eat-in area and opens to the large family room, which includes surround sound and is filled with natural light. There is also a separate office on the first floor, perfect for remote work. The 2-car garage includes an electric charging station for your convenience. Upstairs, the large owner's bedroom comes with a spacious walk-in closet and an open bath with a dual vanity. The second floor also has a laundry room, two more spacious bedrooms, a full bath, and a loft area that can serve as a flexible living space. Additional updates include a new roof in 2020 and upgraded landscaping. This home is in an amazing location just minutes from RDU Airport, RTP and shopping and dining in Brier Creek! Don't miss the opportunity to make this beautiful home yours!
- Type:
- Single Family
- Sq.Ft.:
- 2,386
- Status:
- NEW LISTING
- Beds:
- 3
- Lot size:
- 0.2 Acres
- Year built:
- 1997
- Baths:
- 3.00
- MLS#:
- 10031951
- Subdivision:
- Lead Mine Lake
ADDITIONAL INFORMATION
Gorgeous LAKE VIEW Home in sought after Lead Mine Lake community. Beautiful inside with many updates. Brick Front, Spacious First Floor Primary Bedroom, Large Walk in Closet, Garden Tub with Sep Shower, Sep Water Closet, Dual Vanity and Tile Floor. 2 story Family Room w/ Gas Log Fireplace. Kitchen w/Granite Counters, Stainless Appliances, Custom Kitchen Cabinetry, & Tankless H20 Heater. Hardwoods throughout most of 1st Floor, Sep Dining Rm, Breakfast Nook, Sunroom with HVAC unit, Fenced in Backyard (aluminum wrought iron). Covered Rocking Chair Front Porch, Walk in Attic Storage and pull down attic too. Unconditioned Workshop located down in Crawl Space. Freshly Painted and New Carpet. Home backs up to quiet Common Area. Access to Community Lake and Docks.
$299,000
2616 Vega Court Raleigh, NC 27614
- Type:
- Townhouse
- Sq.Ft.:
- 1,356
- Status:
- NEW LISTING
- Beds:
- 2
- Lot size:
- 0.5 Acres
- Year built:
- 2003
- Baths:
- 3.00
- MLS#:
- 10031804
- Subdivision:
- Wakefield
ADDITIONAL INFORMATION
Welcome home to this gorgeous 2 bedroom; 2.5 bathroom townhouse located in the beautiful Wakefield community. This gem include a spacious and well maintained interior, a modern kitchen and comfortable living area. The property also boasts a private backyard, perfect for relaxation and outdoor activities. Additionally, it's location in the desirable Wakefield neighborhood provides convenient access to local amenities, shopping centers and schools. Features include Crown Molding and a single car Garage! Enjoy the Neighborhood pool & playground!
- Type:
- Single Family
- Sq.Ft.:
- 2,678
- Status:
- NEW LISTING
- Beds:
- 4
- Lot size:
- 0.23 Acres
- Year built:
- 2024
- Baths:
- 3.00
- MLS#:
- 10031895
- Subdivision:
- Watkins Grove
ADDITIONAL INFORMATION
Introducing Raleigh's newest energy efficiency community: Watkins Grove. Every home is certified as a Department of Energy Zero Energy Ready Home™, ENERGY STAR® Certified and Indoor airPLUS Qualified and includes spray foam insulation in attic and walls and 2x6 framing. Along with the comfort and savings these high-quality homes bring, they are also filled with curated design packages, gourmet kitchens with built-in appliances quartz counters and tile backsplash, RevWood flooring on the whole first floor, wood treads on the staircase and tile in full bathrooms and laundry. Currently selling offsite, anticipated to open onsite sales center in early June.
- Type:
- Single Family
- Sq.Ft.:
- 2,943
- Status:
- NEW LISTING
- Beds:
- 5
- Lot size:
- 0.17 Acres
- Year built:
- 2024
- Baths:
- 3.00
- MLS#:
- 10030963
- Subdivision:
- Watkins Grove
ADDITIONAL INFORMATION
Introducing Raleigh's newest energy efficiency community: Watkins Grove. Every home is certified as a Department of Energy Zero Energy Ready Home™, ENERGY STAR® Certified and Indoor airPLUS Qualified and includes spray foam insulation in attic and walls and 2x6 framing. Along with the comfort and savings these high-quality homes bring, they are also filled with curated design packages, gourmet kitchens with built-in appliances quartz counters and tile backsplash, RevWood flooring on the whole first floor, wood treads on the staircase and tile in full bathrooms and laundry. Currently selling offsite, anticipated to open onsite sales center in early June.
- Type:
- Single Family
- Sq.Ft.:
- 2,943
- Status:
- NEW LISTING
- Beds:
- 5
- Lot size:
- 0.17 Acres
- Year built:
- 2024
- Baths:
- 3.00
- MLS#:
- 10030961
- Subdivision:
- Watkins Grove
ADDITIONAL INFORMATION
Introducing Raleigh's newest energy efficiency community: Watkins Grove. Every home is certified as a Department of Energy Zero Energy Ready Home™, ENERGY STAR® Certified and Indoor airPLUS Qualified and includes spray foam insulation in attic and walls and 2x6 framing. Along with the comfort and savings these high-quality homes bring, they are also filled with curated design packages, gourmet kitchens with built-in appliances quartz counters and tile backsplash, RevWood flooring on the whole first floor, wood treads on the staircase and tile in full bathrooms and laundry. Currently selling offsite, anticipated to open onsite sales center in early June.
- Type:
- Single Family
- Sq.Ft.:
- 2,678
- Status:
- NEW LISTING
- Beds:
- 4
- Lot size:
- 0.23 Acres
- Year built:
- 2024
- Baths:
- 3.00
- MLS#:
- 10030955
- Subdivision:
- Watkins Grove
ADDITIONAL INFORMATION
Introducing Raleigh's newest energy efficiency community: Watkins Grove. Every home is certified as a Department of Energy Zero Energy Ready Home™, ENERGY STAR® Certified and Indoor airPLUS Qualified and includes spray foam insulation in attic and walls and 2x6 framing. Along with the comfort and savings these high-quality homes bring, they are also filled with curated design packages, gourmet kitchens with built-in appliances quartz counters and tile backsplash, RevWood flooring on the whole first floor, wood treads on the staircase and tile in full bathrooms and laundry. Currently selling offsite, anticipated to open onsite sales center in early June.

Information Not Guaranteed. Listings marked with an icon are provided courtesy of the Triangle MLS, Inc. of North Carolina, Internet Data Exchange Database. The information being provided is for consumers’ personal, non-commercial use and may not be used for any purpose other than to identify prospective properties consumers may be interested in purchasing or selling. Closed (sold) listings may have been listed and/or sold by a real estate firm other than the firm(s) featured on this website. Closed data is not available until the sale of the property is recorded in the MLS. Home sale data is not an appraisal, CMA, competitive or comparative market analysis, or home valuation of any property. Copyright 2024 Triangle MLS, Inc. of North Carolina. All rights reserved.
Raleigh Real Estate
The median home value in Raleigh, NC is $450,000. This is higher than the county median home value of $280,600. The national median home value is $219,700. The average price of homes sold in Raleigh, NC is $450,000. Approximately 47.17% of Raleigh homes are owned, compared to 43.64% rented, while 9.19% are vacant. Raleigh real estate listings include condos, townhomes, and single family homes for sale. Commercial properties are also available. If you see a property you’re interested in, contact a Raleigh real estate agent to arrange a tour today!
Raleigh, North Carolina has a population of 449,477. Raleigh is less family-centric than the surrounding county with 33.17% of the households containing married families with children. The county average for households married with children is 39.29%.
The median household income in Raleigh, North Carolina is $61,505. The median household income for the surrounding county is $73,577 compared to the national median of $57,652. The median age of people living in Raleigh is 33.1 years.
Raleigh Weather
The average high temperature in July is 89.8 degrees, with an average low temperature in January of 30 degrees. The average rainfall is approximately 46.1 inches per year, with 3.7 inches of snow per year.
